Investing in Japanese real estate
2014January
42,980,000 yen ~ 52,680,000 yen, 2LDK ・ 3LDK, 63.52 sq m ~ 69.43 sq m
New Apartments » Kanto » Tokyo » Koganei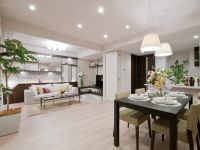 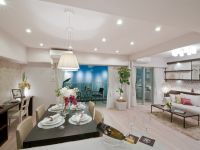
Other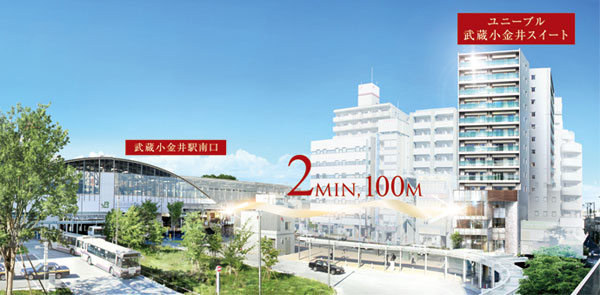 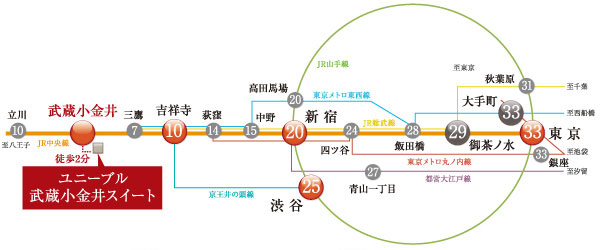 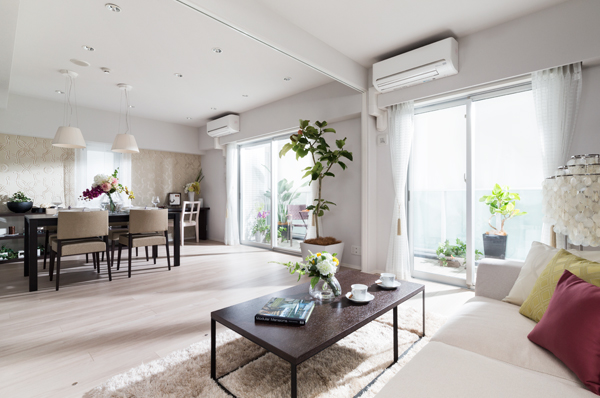 Living-drenched plenty of sunlight from the window of the south and east ・ dining. Because next to the Western-style rooms are separated by a movable wall door, If open as shown in the photograph, Born is more full of open feeling of space 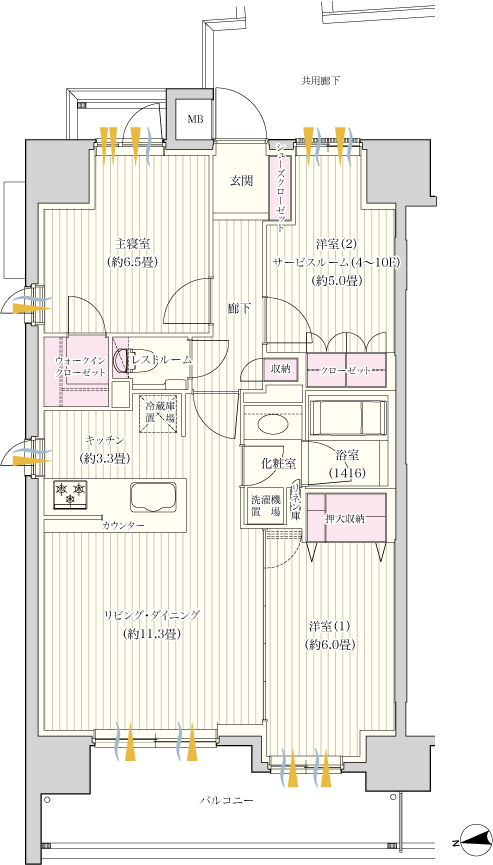 A type 3LDK + WIC (11 ~ 13F) / 2LDK + S (storeroom) + WIC (5 ~ 10F) footprint / 69.43 sq m balcony area / 11.81 sq m service balcony area / 1.57 sq m 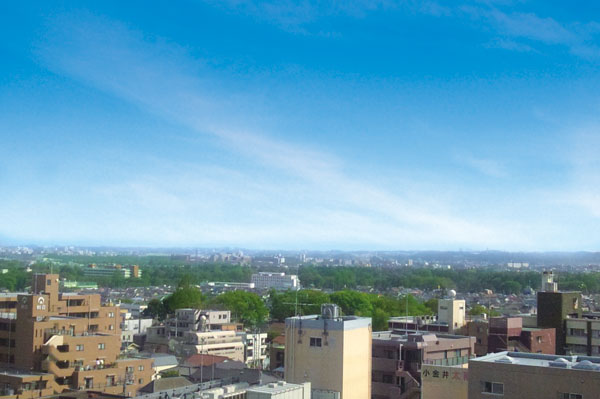 Pleasant the sun light and wind, Panoramic view gives us a sense of open to the living. (View photo ※ In fact a somewhat different in that has been subjected to some CG processing to view photographs taken from the local 11th floor equivalent to September 2013) 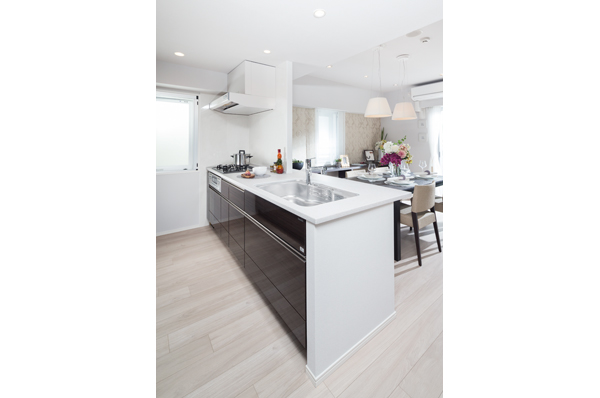 The kitchen is open type with a counter. The open space has a window to the east side, Bright and comfortable space. Including the slide storage that can store plenty facilities, Large sink, etc., It has become a rich specification of 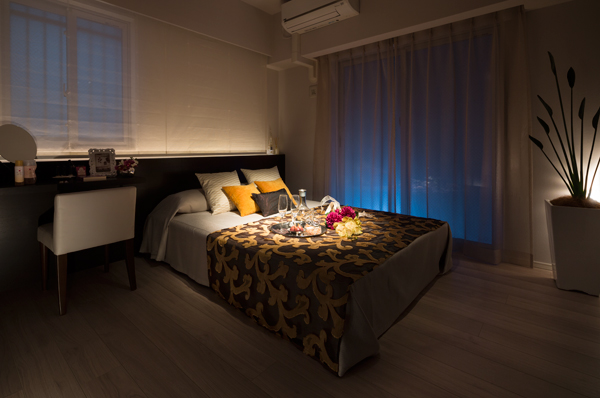 The main bedroom is also two-sided lighting. Established the type of sash sweep is on the east side. Since also provided balcony, You can experience the exhilarating feeling and or capture a refreshing wind or bathed in the morning sun. I want to spend leisurely in front of the moments night night 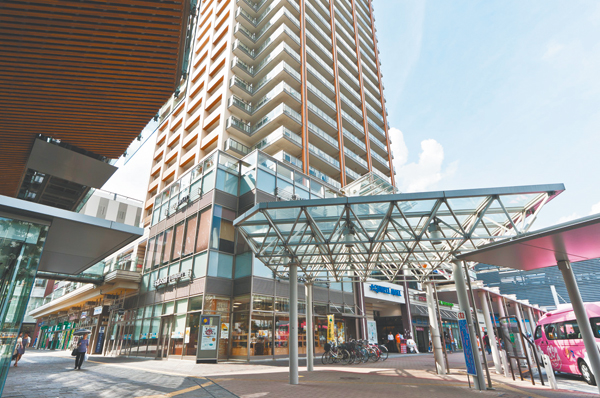 Aku well Mall, including the super Miuraya, Shopping mall, such as food and beverage outlets are opened. About than local 130m, There is a convenient distance and a 2-minute walk 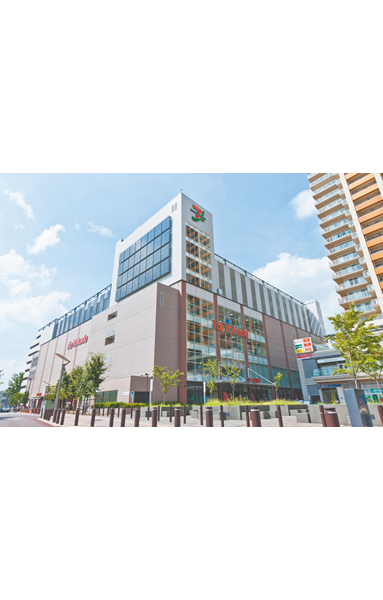 Ito-Yokado also about than local 130m ・ 2-minute walk. Commercial facilities dotted the station close. Also every day of shopping, You can also use convenient when a little stop by after work 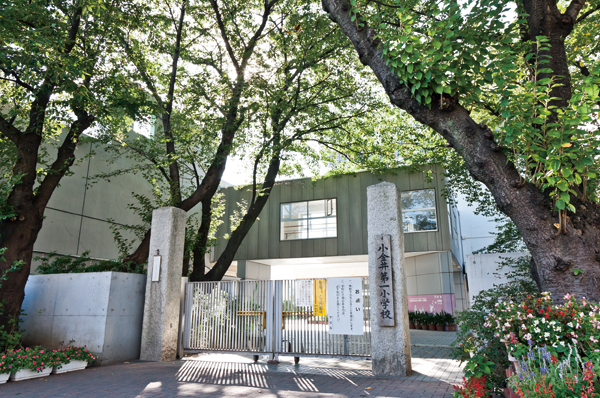 Educational facilities in the surrounding local also has been enhanced. Photos of Municipal Koganei first elementary school is about than local 320m ・ There is to attend easy distance and a 4-minute walk. Municipal Koganei second junior high school is also about 740m ・ There is a 10-minute walk 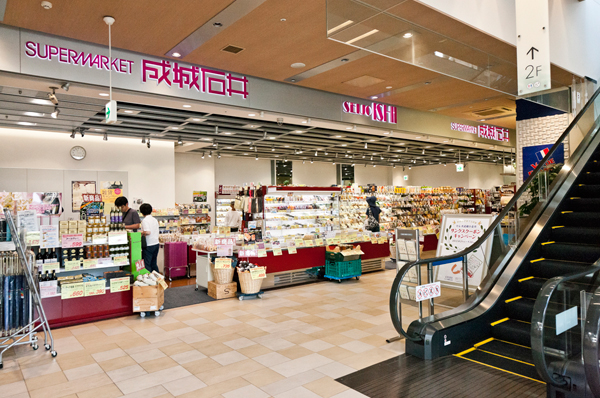 Imported food from Good fresh food ・ Seijo Ishii dealing with alcoholic beverages such as wine is about than local 40m, There is to feel free to go the distance and a 1-minute walk 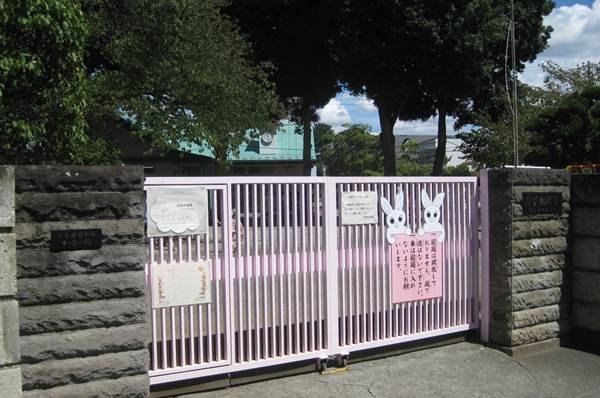 Kindergarten is also located in the local neighborhood. TomoAi kindergarten photos about 610m ・ 8 min. Walk. Drop off and pick up is also easy to distance 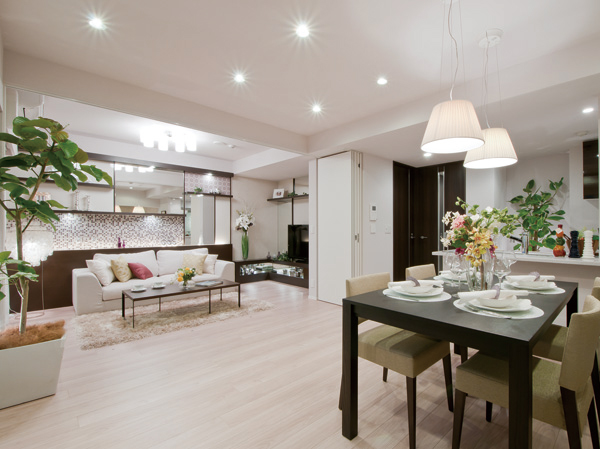 Space of the room is an attractive living ・ dining ・ kitchen. Next to the Western-style adopts wall door. If open spacious space as shown in the photograph is the birth. Ya when friends and relatives visited, It will also come in handy people of SOHO style to work at home 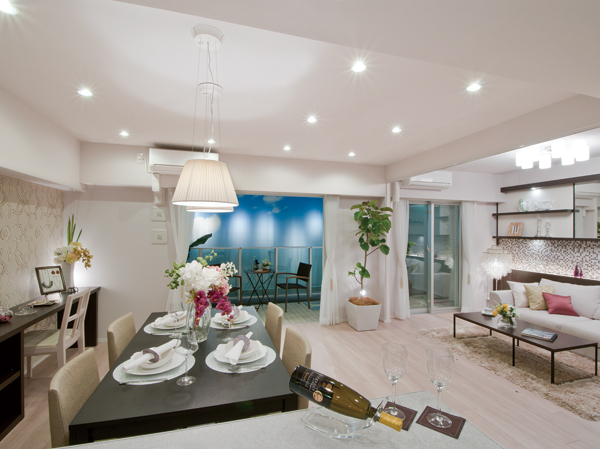 The floor plan of the corner dwelling unit, Installing a window on two sides of the south and east. The bright sunshine in the morning, Also pleasant sunshine and pours into the room during the day. Among the open space, Family I want to spend with everyone leisurely 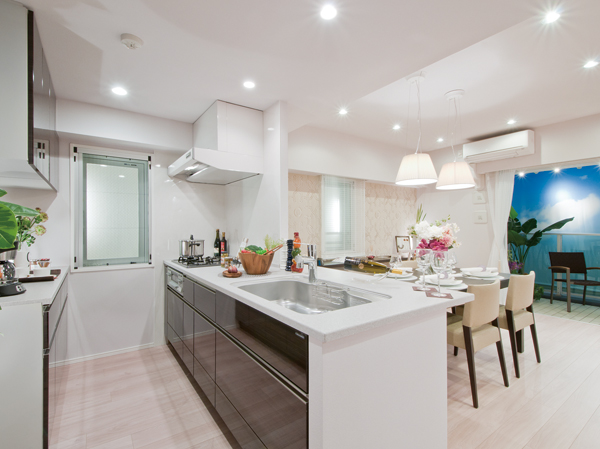 Also adopted an open type full of airy kitchen. Including the sink of large type, Cooking appliances such as such as a lot of matches are slide storage, Was the important equipment has been enhanced functionality 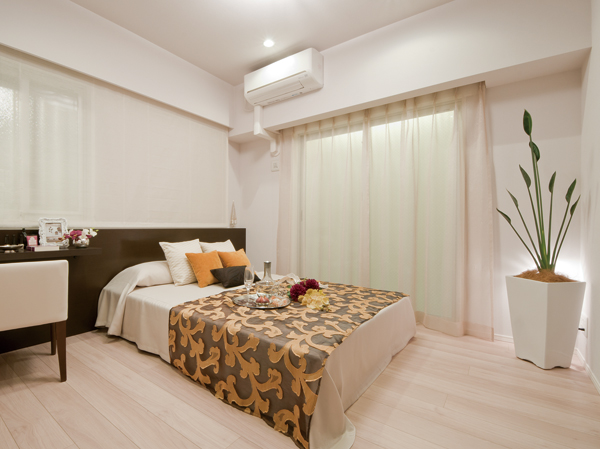 The main bedroom also by the two sides lighting, It has become a comfortable room for a pleasant breeze blows through. Providing a type of sash sweep is on the east side, Also out also on the balcony. Out on the balcony first thing in the morning, Also it feels good to bask in the morning sun 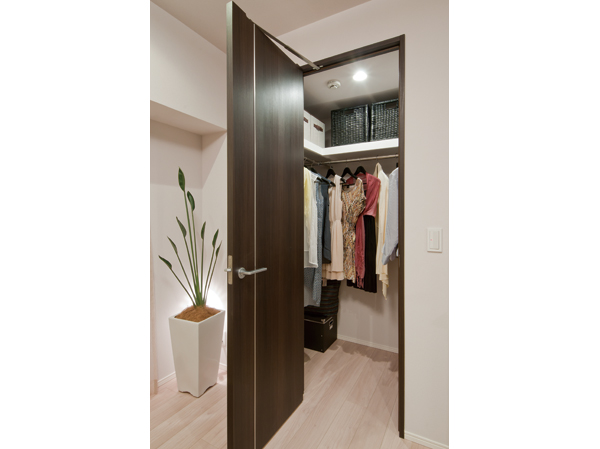 Set up a walk-in closet in the master bedroom that can store plenty. Including clothing, Even so you can store plenty those bulky, such as suitcases or golf bags, You can use the room and clean 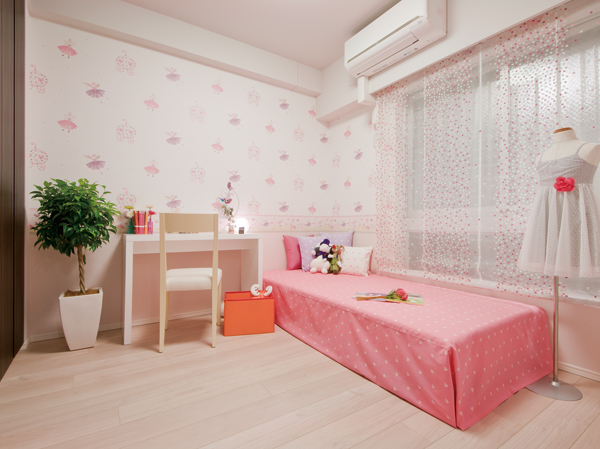 Western-style recommended for children's room (2). Since the closet is also provided, Likely to be firmly organized. Since the window also there is a height, It is also easy ventilation by opening the window 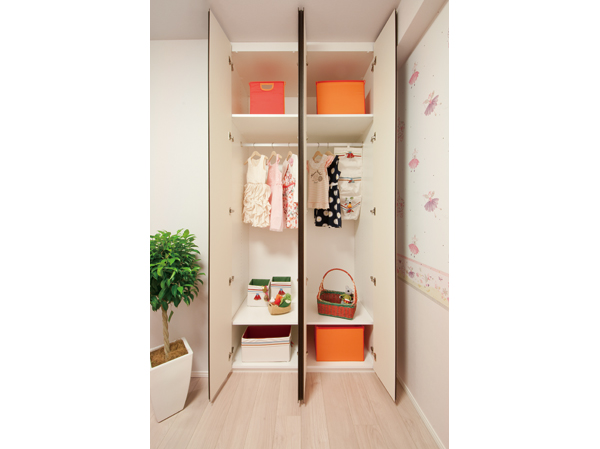 Western-style closet, which is provided in (2). Easy to organize, 2 split type. For weekdays in the left and right ・ Because the holiday can be or nearly divided the clothes and so on for, You can also organize fun children 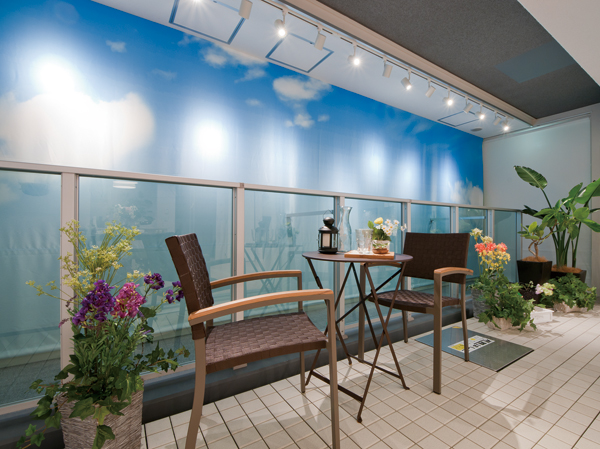 Balcony, which is provided on the south side. The glassed-in handrail, Without interrupting the sunlight, It has become a open space. Because there is a depth, Guests can enjoy a tea time out a table set as shown in the photograph 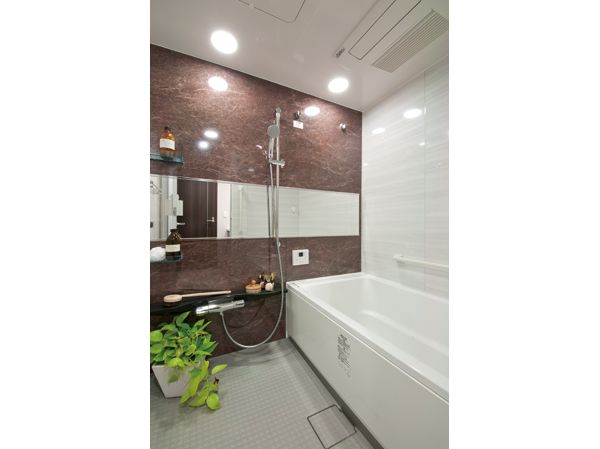 The bathroom has been finished in the space to cherish the good and comfort of the ease of use, and the like bar handle type of shower can be fixed in a ventilated drying heater and any height. You can leisurely enjoy the bath time 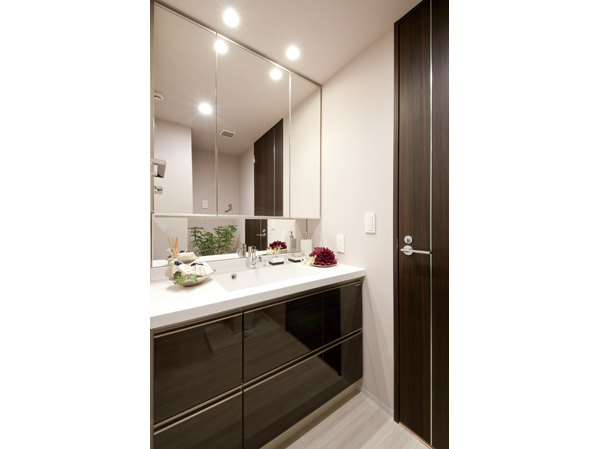 Bowl-integrated top plate and three-sided mirror back storage such as, Wash basin in the morning of makeup and dressing is well equipped that can be comfortable. Are also available, such as slide housing to be included and dryer to wash basin bottom 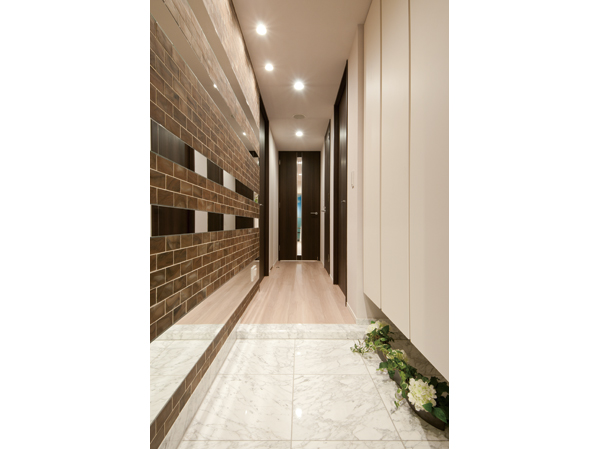 Directions to the model room (a word from the person in charge)  <Yuniburu Musashi Koganei suite> Mansion Gallery, JR Musashi-Koganei Station 2-minute walk from the South Exit. Located on the "Koganei Honcho building 7F", just off the station rotary. Please make your reservation by phone when you come. Kitchen![Kitchen. [Open kitchen with ease and comfort stand out] living ・ As sense of unity with the dining can enjoy, The open-minded open kitchen has been adopted in all types. Because the kitchen you use every day, Food was collected efficiently get on convenient facilities and functions. (Interior photos of the web is intended that all were taken model room F type, And a part optional)](/images/tokyo/koganei/19d0f0e01.jpg) [Open kitchen with ease and comfort stand out] living ・ As sense of unity with the dining can enjoy, The open-minded open kitchen has been adopted in all types. Because the kitchen you use every day, Food was collected efficiently get on convenient facilities and functions. (Interior photos of the web is intended that all were taken model room F type, And a part optional) ![Kitchen. [Water purifier integrated shower faucet] Sink can be used widely water purifier integrated kitchen faucet. Retractable hand shower, It is also useful to clean the dishwasher and sink.](/images/tokyo/koganei/19d0f0e02.jpg) [Water purifier integrated shower faucet] Sink can be used widely water purifier integrated kitchen faucet. Retractable hand shower, It is also useful to clean the dishwasher and sink. ![Kitchen. [Pearl Crystal top stove] Pearl Crystal top adoption of a three-necked stove. Easy dirt falls, You can also Nikki wipe a quick boil over and oil stains.](/images/tokyo/koganei/19d0f0e03.jpg) [Pearl Crystal top stove] Pearl Crystal top adoption of a three-necked stove. Easy dirt falls, You can also Nikki wipe a quick boil over and oil stains. ![Kitchen. [Quiet wide sink] Because the sound of water wings is quiet, While the washing you can enjoy a conversation with TV and family. Wok also wash easier in the large size of the width of about 80cm.](/images/tokyo/koganei/19d0f0e04.jpg) [Quiet wide sink] Because the sound of water wings is quiet, While the washing you can enjoy a conversation with TV and family. Wok also wash easier in the large size of the width of about 80cm. ![Kitchen. [Artificial marble countertops] Drift is a feeling of cleanliness, Care also adopted the artificial marble countertops effortless. Cooking space was also ensure maximum.](/images/tokyo/koganei/19d0f0e05.jpg) [Artificial marble countertops] Drift is a feeling of cleanliness, Care also adopted the artificial marble countertops effortless. Cooking space was also ensure maximum. ![Kitchen. [Spice rack] Installation convenient spice rack for storage, such as seasonings under the stove. It is convenient to be taken out with the whip, even while cooking.](/images/tokyo/koganei/19d0f0e06.jpg) [Spice rack] Installation convenient spice rack for storage, such as seasonings under the stove. It is convenient to be taken out with the whip, even while cooking. Bathing-wash room![Bathing-wash room. [Bathroom wrapped in relaxing quality] Unfolding gently tired of the day, Bathrooms that can truly relax, They packed a variety of comforts. Such as installing a laundry pipe to hide the door, We in good attention to detail.](/images/tokyo/koganei/19d0f0e07.jpg) [Bathroom wrapped in relaxing quality] Unfolding gently tired of the day, Bathrooms that can truly relax, They packed a variety of comforts. Such as installing a laundry pipe to hide the door, We in good attention to detail. ![Bathing-wash room. [Full Otobasu] Heat insulation from hot water-covered, Full Otobasu that can be at the touch of a button 1 until reheating. Alternatively, you can use from the kitchen of the remote control.](/images/tokyo/koganei/19d0f0e08.jpg) [Full Otobasu] Heat insulation from hot water-covered, Full Otobasu that can be at the touch of a button 1 until reheating. Alternatively, you can use from the kitchen of the remote control. ![Bathing-wash room. [Mist sauna with bathroom heating dryer] Installing a bathroom heating dryer with a variety of functions to the laundry also dry out. Beauty and health effective mist sauna function was also positive.](/images/tokyo/koganei/19d0f0e09.jpg) [Mist sauna with bathroom heating dryer] Installing a bathroom heating dryer with a variety of functions to the laundry also dry out. Beauty and health effective mist sauna function was also positive. ![Bathing-wash room. [Slide bar shower head] The position of the shower can be freely changed, Adopt a convenient slide bar. Shower head can section hot water in with waterproof switch.](/images/tokyo/koganei/19d0f0e10.jpg) [Slide bar shower head] The position of the shower can be freely changed, Adopt a convenient slide bar. Shower head can section hot water in with waterproof switch. ![Bathing-wash room. [Laundry pipe (2)] Two set up a laundry pipe laundry Hoseru in the bathroom. This is useful also to dry out a big thing, such as bath towels and sheets.](/images/tokyo/koganei/19d0f0e11.jpg) [Laundry pipe (2)] Two set up a laundry pipe laundry Hoseru in the bathroom. This is useful also to dry out a big thing, such as bath towels and sheets. ![Bathing-wash room. [Push the one-way drainage plug] Without the hassle of chains, Also refreshing look. Drainage port has lost a wheel (flange) of a metal water stain it was easy to luck.](/images/tokyo/koganei/19d0f0e12.jpg) [Push the one-way drainage plug] Without the hassle of chains, Also refreshing look. Drainage port has lost a wheel (flange) of a metal water stain it was easy to luck. ![Bathing-wash room. [Powder room full of design and cleanliness] Every morning cleansing and outing before grooming check, etc., Beauty and cleanliness, And ease of use. Storage space to enrich, The whole family was finishing to comfortably use powder room at any time.](/images/tokyo/koganei/19d0f0e13.jpg) [Powder room full of design and cleanliness] Every morning cleansing and outing before grooming check, etc., Beauty and cleanliness, And ease of use. Storage space to enrich, The whole family was finishing to comfortably use powder room at any time. ![Bathing-wash room. [Head drawer mixing faucet] Washbasin faucet faucet head is pulled out. When you put the water or, occasionally, bucket, This is useful and care of the wash bowl.](/images/tokyo/koganei/19d0f0e14.jpg) [Head drawer mixing faucet] Washbasin faucet faucet head is pulled out. When you put the water or, occasionally, bucket, This is useful and care of the wash bowl. ![Bathing-wash room. [Linen cabinet] Towels and detergent, Convenient linen warehouse to wash and bath products storage, such as shampoo. Keep in neat impression the wash room.](/images/tokyo/koganei/19d0f0e15.jpg) [Linen cabinet] Towels and detergent, Convenient linen warehouse to wash and bath products storage, such as shampoo. Keep in neat impression the wash room. Interior![Interior. [Depending on the mood and style, Enjoy living in a free-thinking] Casual ideas, Fresh and attractive feel is usual space. According to the life scene and lifestyle, Enjoy the space to flexible. Spend a contented moment gathered family and friends. Such charming living ・ Aimed dining.](/images/tokyo/koganei/19d0f0e16.jpg) [Depending on the mood and style, Enjoy living in a free-thinking] Casual ideas, Fresh and attractive feel is usual space. According to the life scene and lifestyle, Enjoy the space to flexible. Spend a contented moment gathered family and friends. Such charming living ・ Aimed dining. ![Interior. [Living which adopted the wall door ・ dining] living ・ Adopted Wall door to the dining and Western-style partition. Spacious and storage to be open to collapse living ・ It becomes a dining, Home party also enjoy. Also, since you can use as a chamber which is independent of the Close, You can also take advantage of, such as the children of the room and den.](/images/tokyo/koganei/19d0f0e17.jpg) [Living which adopted the wall door ・ dining] living ・ Adopted Wall door to the dining and Western-style partition. Spacious and storage to be open to collapse living ・ It becomes a dining, Home party also enjoy. Also, since you can use as a chamber which is independent of the Close, You can also take advantage of, such as the children of the room and den. ![Interior. [Michiru is deep peace, Elegant private space] Master bedroom with a walk-in closet with a storage capacity is, Elegant space that is wrapped in deep peace. It is surrounded by the important thing, Masu fun Me a time and spacious frog yourself. ※ It depends on the type.](/images/tokyo/koganei/19d0f0e18.jpg) [Michiru is deep peace, Elegant private space] Master bedroom with a walk-in closet with a storage capacity is, Elegant space that is wrapped in deep peace. It is surrounded by the important thing, Masu fun Me a time and spacious frog yourself. ※ It depends on the type. Other![Other. [TES hot water floor heating] Living a safe hot water floor heating in the clean ・ Adopted in dining. It is soft and economical of warmth as compared to the electric. (Same specifications)](/images/tokyo/koganei/19d0f0e19.jpg) [TES hot water floor heating] Living a safe hot water floor heating in the clean ・ Adopted in dining. It is soft and economical of warmth as compared to the electric. (Same specifications) 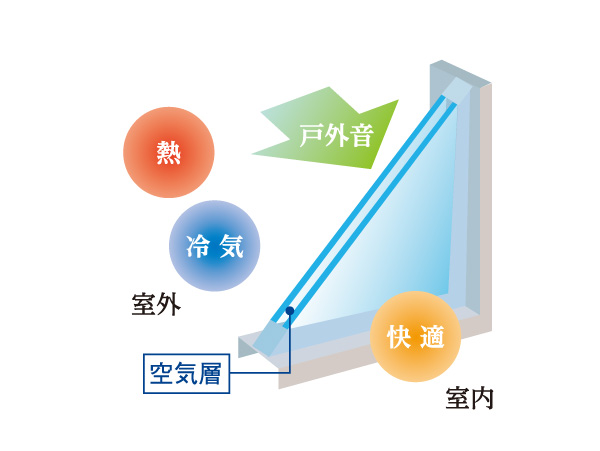 (Shared facilities ・ Common utility ・ Pet facility ・ Variety of services ・ Security ・ Earthquake countermeasures ・ Disaster-prevention measures ・ Building structure ・ Such as the characteristics of the building) Shared facilities![Shared facilities. [Facade design while maintaining the urbane lightness to assert strongly the presence] Glass material has reflects the sky, Show us a rich expression in the season and the time of flow. (Exterior view)](/images/tokyo/koganei/19d0f0f02.jpg) [Facade design while maintaining the urbane lightness to assert strongly the presence] Glass material has reflects the sky, Show us a rich expression in the season and the time of flow. (Exterior view) ![Shared facilities. [Beautiful mansion to become a new symbol of the city] Richly, Space of Yingbin. Entrance was adopted throughout the material that fancy is, It has a ceiling height of about 4.3m, Generous to welcome the person who live. And, A corridor that gives off a soft light, We invite you to fine relaxation of space. (Entrance Rendering)](/images/tokyo/koganei/19d0f0f03.jpg) [Beautiful mansion to become a new symbol of the city] Richly, Space of Yingbin. Entrance was adopted throughout the material that fancy is, It has a ceiling height of about 4.3m, Generous to welcome the person who live. And, A corridor that gives off a soft light, We invite you to fine relaxation of space. (Entrance Rendering) ![Shared facilities. [The pursuit of high-quality living comfort, Facing south ・ Space plan of the corner dwelling unit center (about 66%)] And the west wing facing the front of the station beautifully drilled rotary, South tower, which is composed of all households facing south. Impressive land plan that takes advantage of each of the personality. By rich corner dwelling unit and the south-facing center, It captures the nature of light and wind, Comfort of quality is aimed at space design that breathes. (Site layout)](/images/tokyo/koganei/19d0f0f04.jpg) [The pursuit of high-quality living comfort, Facing south ・ Space plan of the corner dwelling unit center (about 66%)] And the west wing facing the front of the station beautifully drilled rotary, South tower, which is composed of all households facing south. Impressive land plan that takes advantage of each of the personality. By rich corner dwelling unit and the south-facing center, It captures the nature of light and wind, Comfort of quality is aimed at space design that breathes. (Site layout) Security![Security. [Security system of safe 24 hours a day] The safety of the day-to-day lives and the building of the house, 24 hours due to ALSOK (Sohgo security) ・ Introducing a system to watch in a day, 365 days a year. Fire in the dwelling unit or in a building ・ Elevator (contains the signal such as the maintenance company. ) The occasion of the event of an emergency, such as when an abnormality occurs in the common areas, such as automatically reported to the control center. It is a quick response to the system in response to the emergency dispatch, such as various cases. (Conceptual diagram)](/images/tokyo/koganei/19d0f0f05.gif) [Security system of safe 24 hours a day] The safety of the day-to-day lives and the building of the house, 24 hours due to ALSOK (Sohgo security) ・ Introducing a system to watch in a day, 365 days a year. Fire in the dwelling unit or in a building ・ Elevator (contains the signal such as the maintenance company. ) The occasion of the event of an emergency, such as when an abnormality occurs in the common areas, such as automatically reported to the control center. It is a quick response to the system in response to the emergency dispatch, such as various cases. (Conceptual diagram) ![Security. [Video recording ・ Auto-lock system with there is a recording function color TV monitor] In entrance and entrance of each dwelling unit, Adopt an auto-lock system that can check a visitor to double. The installed cameras in the entrance, Residents can be unlocked from the check the visitors with audio and color video, To protect the residents safety and privacy. Also, Recording at dwelling units within the intercom parent machine in the absence ・ Recording (color still images) can be recorded by. You can check the entrance visitors in voice and color image (color still images) after returning home.](/images/tokyo/koganei/19d0f0f13.jpg) [Video recording ・ Auto-lock system with there is a recording function color TV monitor] In entrance and entrance of each dwelling unit, Adopt an auto-lock system that can check a visitor to double. The installed cameras in the entrance, Residents can be unlocked from the check the visitors with audio and color video, To protect the residents safety and privacy. Also, Recording at dwelling units within the intercom parent machine in the absence ・ Recording (color still images) can be recorded by. You can check the entrance visitors in voice and color image (color still images) after returning home. ![Security. [Intercom base unit (intercom)] Set entrance machine with a color monitor and voice, Intercom slave unit checks the other party in the voice, In addition to the call can be performed, Also you can unlock the auto-lock.](/images/tokyo/koganei/19d0f0f12.jpg) [Intercom base unit (intercom)] Set entrance machine with a color monitor and voice, Intercom slave unit checks the other party in the voice, In addition to the call can be performed, Also you can unlock the auto-lock. ![Security. [Convenient non-touch key] Non-touch that just holding the tag of the key to the entrance of the sensor can unlock the auto lock has adopted a (non-contact) key.](/images/tokyo/koganei/19d0f0f08.jpg) [Convenient non-touch key] Non-touch that just holding the tag of the key to the entrance of the sensor can unlock the auto lock has adopted a (non-contact) key. ![Security. [Tai Sin Door Guard] By increasing the width between the arms, While ensuring the security of, It is considered so deviate be modified door frame in the earthquake.](/images/tokyo/koganei/19d0f0f09.jpg) [Tai Sin Door Guard] By increasing the width between the arms, While ensuring the security of, It is considered so deviate be modified door frame in the earthquake. ![Security. [Double Rock] With strong reversible dimple key to picking, In addition we have extended crime prevention in the "double lock" to install the key in two places of the entrance door.](/images/tokyo/koganei/19d0f0f10.jpg) [Double Rock] With strong reversible dimple key to picking, In addition we have extended crime prevention in the "double lock" to install the key in two places of the entrance door. ![Security. [Lid with a door peephole] Providing a notch in the door peephole, It has become difficult to turn shape. Also, Occupancy confirmation was equipped with a rear cover so as not to be from the outside.](/images/tokyo/koganei/19d0f0f11.jpg) [Lid with a door peephole] Providing a notch in the door peephole, It has become difficult to turn shape. Also, Occupancy confirmation was equipped with a rear cover so as not to be from the outside. ![Security. [Security sensors] 4th floor ・ 13 floor in all dwelling units all of the window, Other dwelling unit is installed the security sensors in the window of the corridor side. It sounds an alarm and to sense an abnormal, Abnormal signal to the management office will be calling.](/images/tokyo/koganei/19d0f0f07.jpg) [Security sensors] 4th floor ・ 13 floor in all dwelling units all of the window, Other dwelling unit is installed the security sensors in the window of the corridor side. It sounds an alarm and to sense an abnormal, Abnormal signal to the management office will be calling. ![Security. [Seven security cameras installed (including the elevator)] The common areas, such as building and elevators, Installing a security camera. By giving a sense of security "has been watched" to residents, Day-to-day safety in the building, And watch. (Amenities of the web is all the same specification)](/images/tokyo/koganei/19d0f0f06.jpg) [Seven security cameras installed (including the elevator)] The common areas, such as building and elevators, Installing a security camera. By giving a sense of security "has been watched" to residents, Day-to-day safety in the building, And watch. (Amenities of the web is all the same specification) Building structure![Building structure. [Tokyo apartment environmental performance display] ※ For more information see "Housing term large Dictionary"](/images/tokyo/koganei/19d0f0f01.gif) [Tokyo apartment environmental performance display] ※ For more information see "Housing term large Dictionary" ![Building structure. [Robust pile structure to support the building] Based on ground survey, Depth (from ISL) 15.7m deeper into Kuicho (actual length) about 10.0m ~ About 19.0m of place hitting concrete pile <earth drill 拡底 Pile> 24 a, Embedded in robust Katayuisunashitsu silt layer as a support layer, It has adopted a pile foundation construction method of the Minister of Land, Infrastructure and Transport certification.](/images/tokyo/koganei/19d0f0f14.jpg) [Robust pile structure to support the building] Based on ground survey, Depth (from ISL) 15.7m deeper into Kuicho (actual length) about 10.0m ~ About 19.0m of place hitting concrete pile <earth drill 拡底 Pile> 24 a, Embedded in robust Katayuisunashitsu silt layer as a support layer, It has adopted a pile foundation construction method of the Minister of Land, Infrastructure and Transport certification. ![Building structure. [Concrete strength] Designed to precursor reference intensity Fc = 30N / It has adopted a m sq m or more of concrete. (Except for some)](/images/tokyo/koganei/19d0f0f16.jpg) [Concrete strength] Designed to precursor reference intensity Fc = 30N / It has adopted a m sq m or more of concrete. (Except for some) ![Building structure. [Double reinforcement to improve the durability] The outer wall, Enhance the assembling accuracy of rebar, Double staggered distribution muscle as much as possible prevent the cracking of the durability and drying shrinkage of the (except for some), The Tosakaikabe has adopted a double reinforcement.](/images/tokyo/koganei/19d0f0f17.jpg) [Double reinforcement to improve the durability] The outer wall, Enhance the assembling accuracy of rebar, Double staggered distribution muscle as much as possible prevent the cracking of the durability and drying shrinkage of the (except for some), The Tosakaikabe has adopted a double reinforcement. ![Building structure. [Sound insulating properties in excellent wall structure ] The outer wall of the dwelling unit is about 150mm or more (elevator around about 200mm), Ensure the concrete thickness of at least about 180mm is Tosakaikabe between the dwelling unit. To suppress the leakage of living sound, It is an excellent wall structure to thermal insulation. (Except for some)](/images/tokyo/koganei/19d0f0f18.gif) [Sound insulating properties in excellent wall structure ] The outer wall of the dwelling unit is about 150mm or more (elevator around about 200mm), Ensure the concrete thickness of at least about 180mm is Tosakaikabe between the dwelling unit. To suppress the leakage of living sound, It is an excellent wall structure to thermal insulation. (Except for some) ![Building structure. [Sound insulation grade LL-45 grade equivalent of flooring] Floor to ensure the slab thickness of about 200mm, It adopted a flooring of sound insulation performance LL-45 grade equivalent (except for the lowest floor). Double floor ・ A double ceiling, It has extended sound insulation.](/images/tokyo/koganei/19d0f0f19.gif) [Sound insulation grade LL-45 grade equivalent of flooring] Floor to ensure the slab thickness of about 200mm, It adopted a flooring of sound insulation performance LL-45 grade equivalent (except for the lowest floor). Double floor ・ A double ceiling, It has extended sound insulation. Other![Other. [Pet breeding Allowed] Such as dogs and cats, You can live with precious pet. ※ The breeding of pet you will comply with the management contract. Also, type ・ size ・ There is a limit to the number of horses. The photograph is an example of a pet frog.](/images/tokyo/koganei/19d0f0f15.jpg) [Pet breeding Allowed] Such as dogs and cats, You can live with precious pet. ※ The breeding of pet you will comply with the management contract. Also, type ・ size ・ There is a limit to the number of horses. The photograph is an example of a pet frog. ![Other. [24 hours low air flow ventilation system] We are constantly incorporating the always fresh outside air in order to families live healthy.](/images/tokyo/koganei/19d0f0f20.jpg) [24 hours low air flow ventilation system] We are constantly incorporating the always fresh outside air in order to families live healthy. Surrounding environment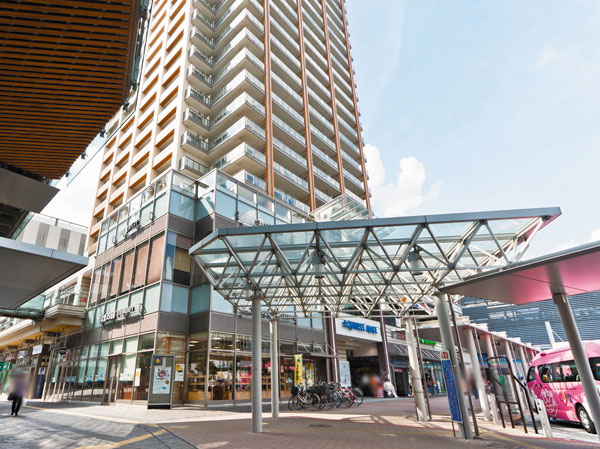 Aku well Mall (about 130m, A 2-minute walk) 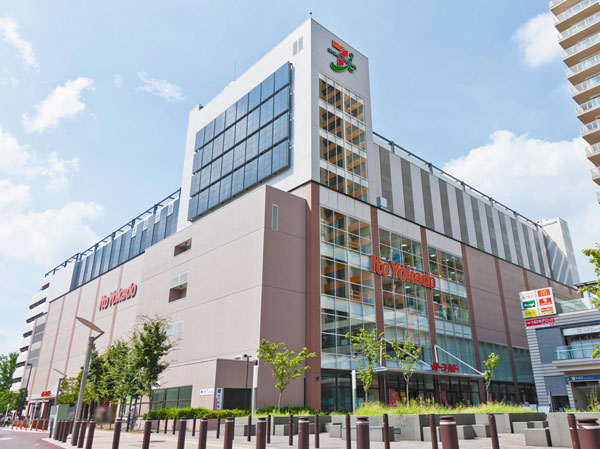 Ito-Yokado (about 130m, A 2-minute walk) 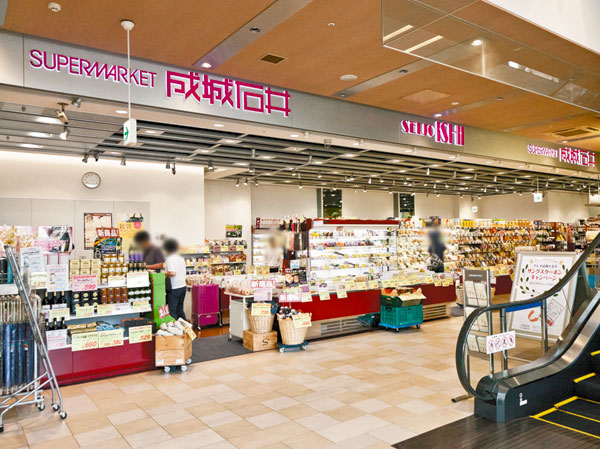 Seijo Ishii Musashi Koganei store (about 40m, 1-minute walk) 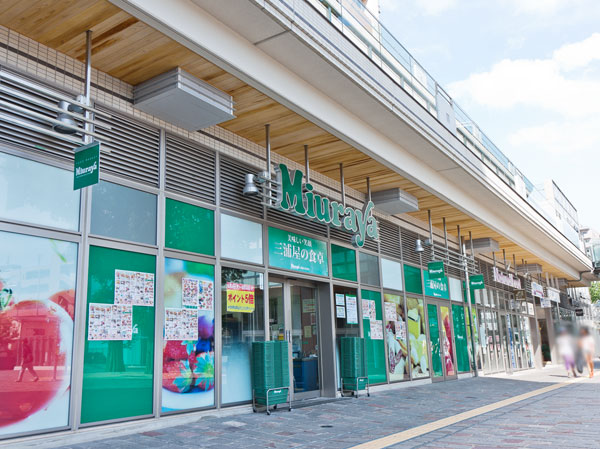 Miuraya Musashi Koganei (about 130m, A 2-minute walk) 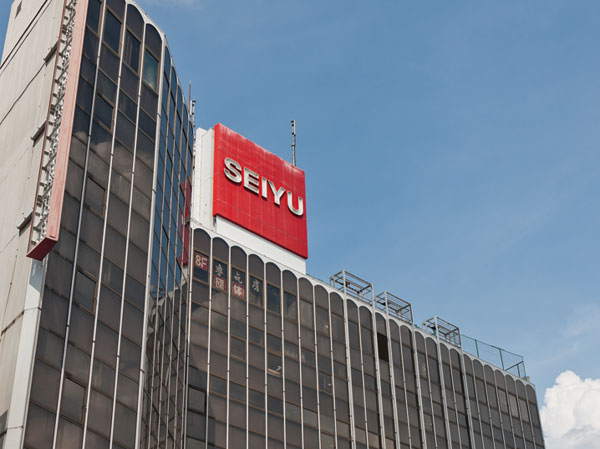 Seiyu Koganei store (about 230m, A 3-minute walk) 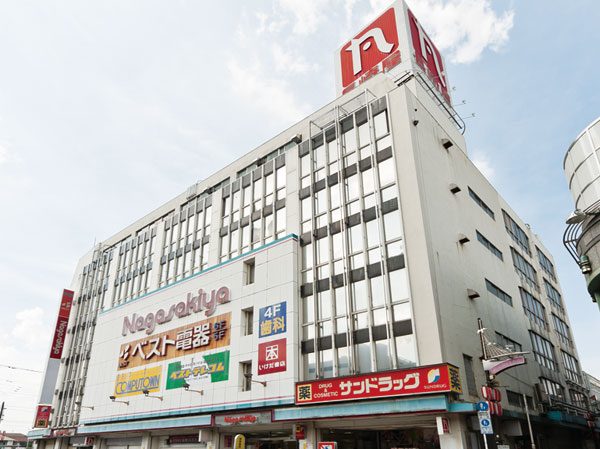 Nagasakiya Koganei store (about 300m, 4-minute walk) 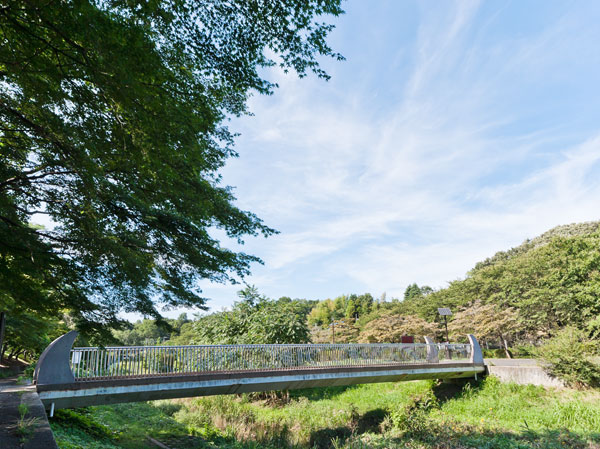 Metropolitan Musashino park (about 1240m, 16-minute walk) 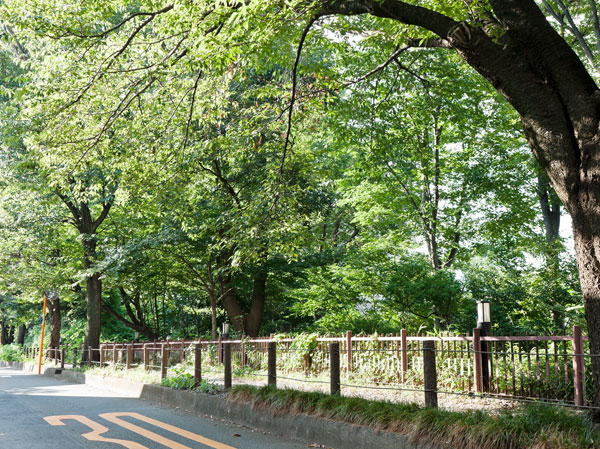 Tamagawa (about 1440m, 18-minute walk) 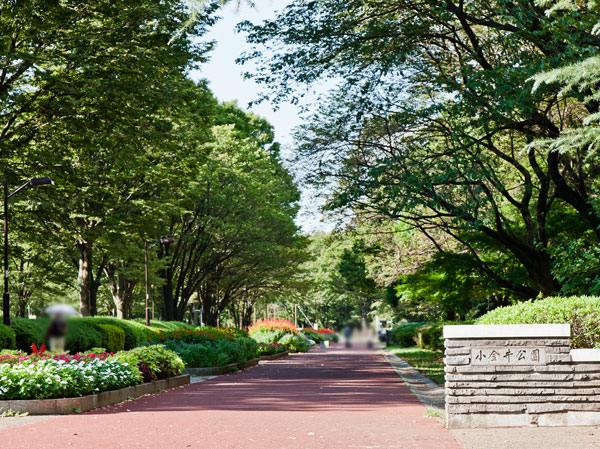 Metropolitan Koganei Park (about 1560m, A 20-minute walk) 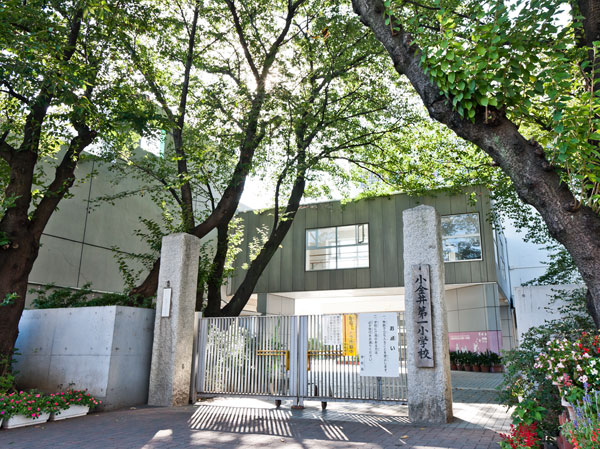 Municipal Koganei first elementary school (about 320m, 4-minute walk) 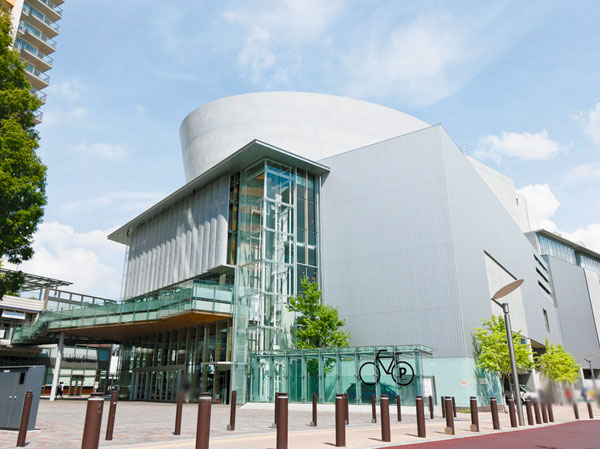 Koganei Citizens Exchange Center (about 80m, 1-minute walk) 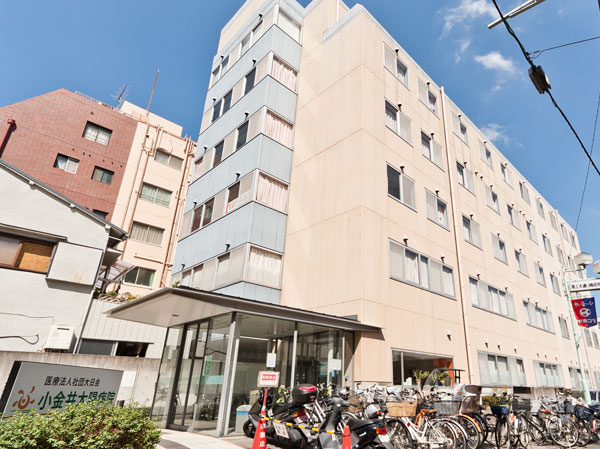 Koganei sun hospital (about 60m, 1-minute walk) Floor: 3LDK + WIC (11 ~ 13F) / 2LDK + S (storeroom) + WIC (5 ~ 10F), the occupied area: 69.43 sq m, Price: 49,980,000 yen, now on sale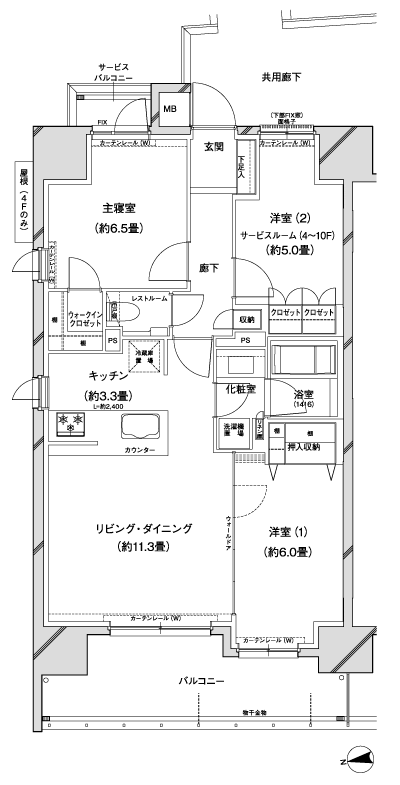 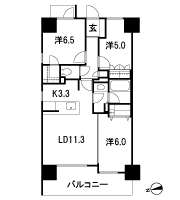 Floor: 2LDK + WIC + SIC, the occupied area: 63.52 sq m, Price: 42,980,000 yen ・ 44,880,000 yen, now on sale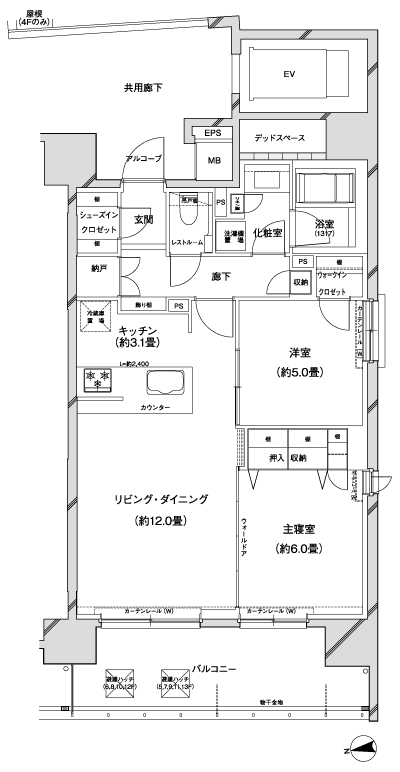 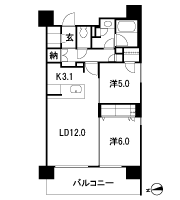 Floor: 3LDK + WIC (7 ~ 13F) / 2LDK + S (storeroom) + WIC (5 ~ 6F), the occupied area: 66.33 sq m, Price: 50,660,000 yen, now on sale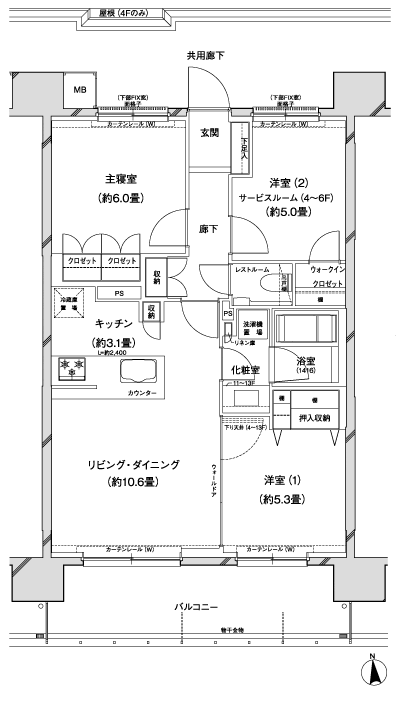 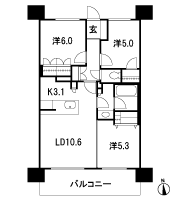 Location | ||||||||||||||||||||||||||||||||||||||||||||||||||||||||||||||||||||||||||||||||||||||||||||||||||||||