Investing in Japanese real estate
2014March
25,980,000 yen ~ 35,880,000 yen, 2LDK ・ 3LDK, 58.5 sq m ~ 64.96 sq m
New Apartments » Kanto » Tokyo » Kokubunji 
Buildings and facilities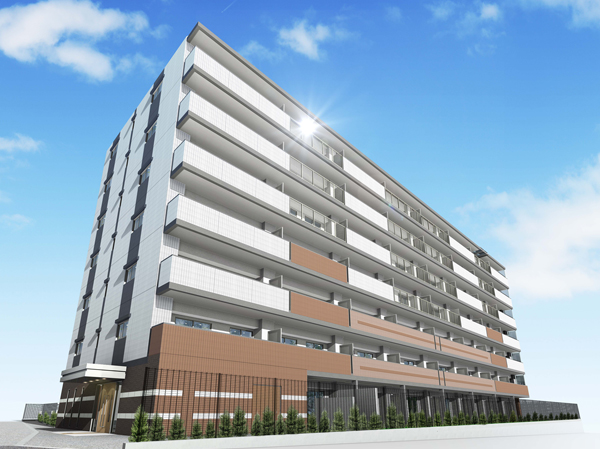 Effectively placed the tiles of brown and dark gray and off-white in base, Design strike a stylish dignity. While in harmony with the peaceful streets of east Koigakubo 4-chome, It emits a presence appropriate to the land of relaxation. (Exterior view) 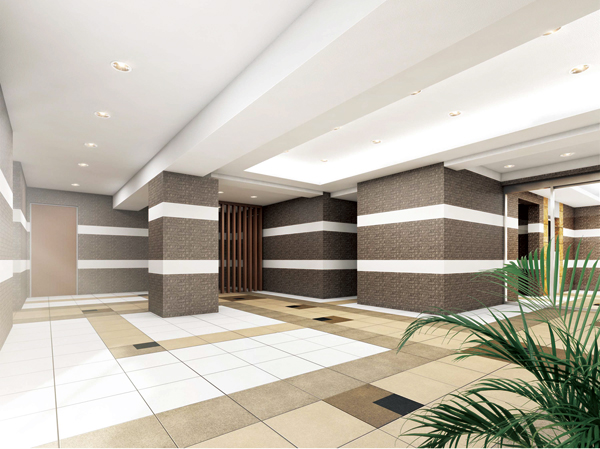 Chic entrance hall to keynote the brown color had settled to succeed to the dignity of the facade. And decorate the walls and pillars made grid of white lines and Sulfur butterfly is a pleasant accent mind to also be relaxed relaxing relaxed space body, It invites the graceful. (Entrance Hall Rendering) 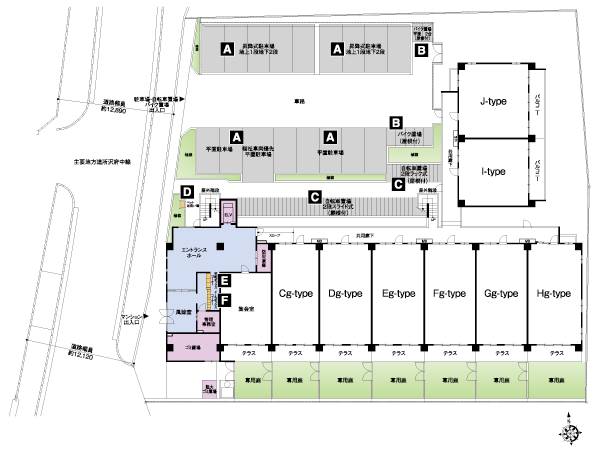 Site layout Surrounding environment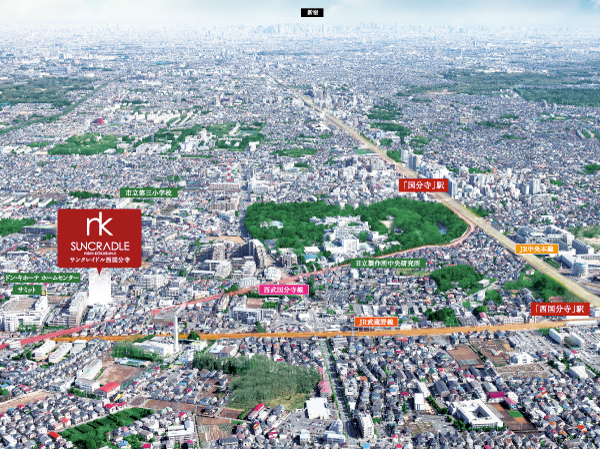 ※ In fact a somewhat different in those subjected to CG processed into an aerial photograph of the 2013 February shooting. 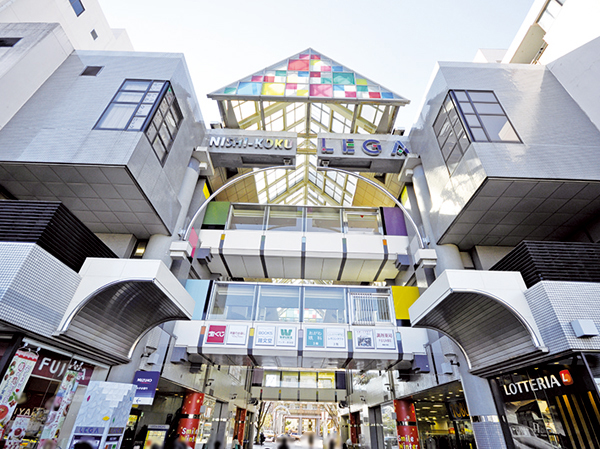 Nishikokurega / Main (14 mins / About 1060m) ※ Less than, Surrounding environment Picture taken February 2013 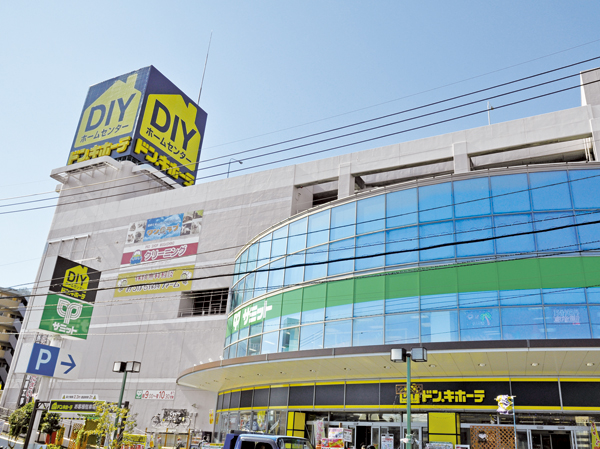 Don ・ Quixote home improvement store Koigakubo ・ Summit Koigakubo shop (2-minute walk / About 110m) Living![Living. [living ・ dining ・ kitchen] Leisurely ticking, It is a space to spend the time of relaxation and tranquility. ※ Indoor Listings ・ Amenities are all building outside the model room D-type menu plan (free of charge / Furniture was taken the application deadline have) in April 2013 ・ option ・ Furniture etc. are not included in the sale price.](/images/tokyo/kokubunji/bd84dae01.jpg) [living ・ dining ・ kitchen] Leisurely ticking, It is a space to spend the time of relaxation and tranquility. ※ Indoor Listings ・ Amenities are all building outside the model room D-type menu plan (free of charge / Furniture was taken the application deadline have) in April 2013 ・ option ・ Furniture etc. are not included in the sale price. ![Living. [living ・ dining ・ kitchen] Away from the hustle and bustle of the ON TIME, OFF TIME richly to produce a quietly spend time <San cradle Saikokufunji>.](/images/tokyo/kokubunji/bd84dae02.jpg) [living ・ dining ・ kitchen] Away from the hustle and bustle of the ON TIME, OFF TIME richly to produce a quietly spend time <San cradle Saikokufunji>. ![Living. [living ・ dining ・ kitchen] From a private garden plan up to the roof balcony plan, The living space of finely consideration has been a total of 17 plans, We create moments of mind is also healed body.](/images/tokyo/kokubunji/bd84dae03.jpg) [living ・ dining ・ kitchen] From a private garden plan up to the roof balcony plan, The living space of finely consideration has been a total of 17 plans, We create moments of mind is also healed body. Kitchen![Kitchen. [Simple usability is good, The stylish kitchen] Which comfortably indispensable in order to live comfortably. It is the functionality of the house to support every day, such as the kitchen. Of course things are good and comfort of usability, We pursued a space development that was finished beautifully to look.](/images/tokyo/kokubunji/bd84dae04.jpg) [Simple usability is good, The stylish kitchen] Which comfortably indispensable in order to live comfortably. It is the functionality of the house to support every day, such as the kitchen. Of course things are good and comfort of usability, We pursued a space development that was finished beautifully to look. ![Kitchen. [Top plate integrated counter] Face-to-face type of system kitchen counter top plate and the kitchen are integrated. You may be looking from the living room, Stylish water around.](/images/tokyo/kokubunji/bd84dae05.jpg) [Top plate integrated counter] Face-to-face type of system kitchen counter top plate and the kitchen are integrated. You may be looking from the living room, Stylish water around. ![Kitchen. [Lighting with range hood] We established the large range hood with lighting at the top of the gas range. ※ On the range hood is fit, There is a type to be on the type and depth type that becomes shallow. Photos will be shallow type of.](/images/tokyo/kokubunji/bd84dae06.jpg) [Lighting with range hood] We established the large range hood with lighting at the top of the gas range. ※ On the range hood is fit, There is a type to be on the type and depth type that becomes shallow. Photos will be shallow type of. ![Kitchen. [Glass top three-necked gas stove] Excellent glass top stove with care also simple grill in addition to durability in a flat surface. Mounting a temperature sensor on the three-necked all, Also substantial grill function.](/images/tokyo/kokubunji/bd84dae07.jpg) [Glass top three-necked gas stove] Excellent glass top stove with care also simple grill in addition to durability in a flat surface. Mounting a temperature sensor on the three-necked all, Also substantial grill function. ![Kitchen. [Dish washing and drying machine] Lot can accommodate a family worth of tableware. Also, Also neat smart when not in use because it is built-in. It combines beauty and functionality, It is an ally of convenience housework.](/images/tokyo/kokubunji/bd84dae08.jpg) [Dish washing and drying machine] Lot can accommodate a family worth of tableware. Also, Also neat smart when not in use because it is built-in. It combines beauty and functionality, It is an ally of convenience housework. ![Kitchen. [Storage space] Such as a large wok or frying pan, The storage space bulky cookware can be comfortably out, Equipped under the stove.](/images/tokyo/kokubunji/bd84dae09.jpg) [Storage space] Such as a large wok or frying pan, The storage space bulky cookware can be comfortably out, Equipped under the stove. Bathing-wash room![Bathing-wash room. [Snuggle up to the rich every day, Functionality and beauty] Water around that combines the goodness and beauty of usability. Peace of mind ・ Security & structure in pursuit of safety. A number of quality that was attentive to every corner of the developed and detail, It gives you the satisfaction of "quality" in daily life.](/images/tokyo/kokubunji/bd84dae10.jpg) [Snuggle up to the rich every day, Functionality and beauty] Water around that combines the goodness and beauty of usability. Peace of mind ・ Security & structure in pursuit of safety. A number of quality that was attentive to every corner of the developed and detail, It gives you the satisfaction of "quality" in daily life. ![Bathing-wash room. [Bathroom ventilation drying heater] Cool breeze to dry out the laundry in a rainy day or at night ・ Installing an electric bathroom ventilation drying heater with a hot air function.](/images/tokyo/kokubunji/bd84dae11.jpg) [Bathroom ventilation drying heater] Cool breeze to dry out the laundry in a rainy day or at night ・ Installing an electric bathroom ventilation drying heater with a hot air function. ![Bathing-wash room. [Mixing faucet with thermostat] With a thermostat function which can be hot water supply while maintaining the temperature of your choice. Also easy adjustment of the amount of water in a single lever.](/images/tokyo/kokubunji/bd84dae12.jpg) [Mixing faucet with thermostat] With a thermostat function which can be hot water supply while maintaining the temperature of your choice. Also easy adjustment of the amount of water in a single lever. ![Bathing-wash room. [Three-sided mirror with vanity] It has established a convenient storage space at the bottom of the Kagamiura and wash basin.](/images/tokyo/kokubunji/bd84dae13.jpg) [Three-sided mirror with vanity] It has established a convenient storage space at the bottom of the Kagamiura and wash basin. ![Bathing-wash room. [Bowl-integrated counter] Integrally molded seamless, Cleaning is easy.](/images/tokyo/kokubunji/bd84dae14.jpg) [Bowl-integrated counter] Integrally molded seamless, Cleaning is easy. ![Bathing-wash room. [Shower toilet] Including the hot water wash, It has adopted a multi-functional shower toilet equipped with a heating toilet seat.](/images/tokyo/kokubunji/bd84dae15.jpg) [Shower toilet] Including the hot water wash, It has adopted a multi-functional shower toilet equipped with a heating toilet seat. Receipt![Receipt. [Walk-in cloakroom] Installing a high walk-in cloak of Maeru storage capacity along with the also clothing such as seasonal supplies.](/images/tokyo/kokubunji/bd84dae16.jpg) [Walk-in cloakroom] Installing a high walk-in cloak of Maeru storage capacity along with the also clothing such as seasonal supplies. ![Receipt. [Family cloak] Daily necessities, of course, It is a storage space that can be used in the whole family, such as seasonal goods and outdoor equipment. ※ Except for some dwelling unit](/images/tokyo/kokubunji/bd84dae17.jpg) [Family cloak] Daily necessities, of course, It is a storage space that can be used in the whole family, such as seasonal goods and outdoor equipment. ※ Except for some dwelling unit Interior![Interior. [Bedroom (1)] Spread the quality of space to produce the deep relaxation of the time.](/images/tokyo/kokubunji/bd84dae18.jpg) [Bedroom (1)] Spread the quality of space to produce the deep relaxation of the time. ![Interior. [Bedroom (2)] Children of the study room, Your guest room, etc., It is versatile to-use Western-style.](/images/tokyo/kokubunji/bd84dae19.jpg) [Bedroom (2)] Children of the study room, Your guest room, etc., It is versatile to-use Western-style. ![Interior. [24-hour breeze amount of ventilation system] Which is one air-tightness of the height of the apartment features are, Although you have a merit of cooling and heating efficiency is high, On the other hand, Also a disadvantage that air stagnates in the room. there, Standard equipped with a 24-hour breeze amount of ventilation system to improve the flow of air. (Conceptual diagram)](/images/tokyo/kokubunji/bd84dae20.gif) [24-hour breeze amount of ventilation system] Which is one air-tightness of the height of the apartment features are, Although you have a merit of cooling and heating efficiency is high, On the other hand, Also a disadvantage that air stagnates in the room. there, Standard equipped with a 24-hour breeze amount of ventilation system to improve the flow of air. (Conceptual diagram) Shared facilities![Shared facilities. [Entrance Hall Rendering] Chic entrance hall to keynote the brown color had settled to succeed to the dignity of the facade. And decorate the walls and pillars made grid of white lines and Sulfur butterfly is a pleasant accent mind to also be relaxed relaxing relaxed space body, It invites the graceful.](/images/tokyo/kokubunji/bd84daf02.jpg) [Entrance Hall Rendering] Chic entrance hall to keynote the brown color had settled to succeed to the dignity of the facade. And decorate the walls and pillars made grid of white lines and Sulfur butterfly is a pleasant accent mind to also be relaxed relaxing relaxed space body, It invites the graceful. Security![Security. [24-hour remote security system (ALSOK)] Security system of 24 hours a day to protect the lives of the "San cradle Saikokufunji". Emergency warning device installed in each dwelling unit (such as a fire alarm) is, Direct connection to ALSOK guard center via the centralized management system of administrative office. Remote monitoring by camera 24 hours a day, ALSOK of the department in accordance with the contents of the alarm at the time of occurrence of the abnormal state will respond quickly. (Conceptual diagram)](/images/tokyo/kokubunji/bd84daf03.jpg) [24-hour remote security system (ALSOK)] Security system of 24 hours a day to protect the lives of the "San cradle Saikokufunji". Emergency warning device installed in each dwelling unit (such as a fire alarm) is, Direct connection to ALSOK guard center via the centralized management system of administrative office. Remote monitoring by camera 24 hours a day, ALSOK of the department in accordance with the contents of the alarm at the time of occurrence of the abnormal state will respond quickly. (Conceptual diagram) ![Security. [Security cameras (lease)] Installing the security cameras of the 24-hour operation on site. Intimidation effect, There is also a crime prevention effect. ※ Five plan (same specifications)](/images/tokyo/kokubunji/bd84daf04.jpg) [Security cameras (lease)] Installing the security cameras of the 24-hour operation on site. Intimidation effect, There is also a crime prevention effect. ※ Five plan (same specifications) ![Security. [Dimple cylinder key] The front door lock of each dwelling unit is, Adopted dimple cylinder key of effective reversible type in picking prevention. (Conceptual diagram)](/images/tokyo/kokubunji/bd84daf06.jpg) [Dimple cylinder key] The front door lock of each dwelling unit is, Adopted dimple cylinder key of effective reversible type in picking prevention. (Conceptual diagram) ![Security. [Auto-lock system with color monitor] After checking the entrance of visitors in the room of the intercom monitor, It is safe because it unlocks the automatic door. (Conceptual diagram)](/images/tokyo/kokubunji/bd84daf07.gif) [Auto-lock system with color monitor] After checking the entrance of visitors in the room of the intercom monitor, It is safe because it unlocks the automatic door. (Conceptual diagram) ![Security. [Crime prevention thumb turn & sickle dead lock] It has adopted the entrance lock with high security performance against incorrect lock due to pry in such thumb once and bar. (Same specifications)](/images/tokyo/kokubunji/bd84daf05.jpg) [Crime prevention thumb turn & sickle dead lock] It has adopted the entrance lock with high security performance against incorrect lock due to pry in such thumb once and bar. (Same specifications) ![Security. [Door Guard & Door scope case back] The visitor, etc. were installed door scope with a Door Guard and the back cover you can see from the gap of the door. (Same specifications)](/images/tokyo/kokubunji/bd84daf20.jpg) [Door Guard & Door scope case back] The visitor, etc. were installed door scope with a Door Guard and the back cover you can see from the gap of the door. (Same specifications) Earthquake ・ Disaster-prevention measures![earthquake ・ Disaster-prevention measures. [Entrance door with earthquake-resistant frame] It is standard specification the event of an earthquake frame is hard to door opening and closing function is impaired be modified in seismic frame. (Conceptual diagram)](/images/tokyo/kokubunji/bd84daf19.gif) [Entrance door with earthquake-resistant frame] It is standard specification the event of an earthquake frame is hard to door opening and closing function is impaired be modified in seismic frame. (Conceptual diagram) Building structure![Building structure. [Basic structure (PHC pile)] Stirring the stratum, PHC pile (high-strength concrete that were pre-stress introduction to centrifugal molding a) Insert the, To integrate the geological and pile, The building has adopted a basic structure to stabilize. (Conceptual diagram)](/images/tokyo/kokubunji/bd84daf08.gif) [Basic structure (PHC pile)] Stirring the stratum, PHC pile (high-strength concrete that were pre-stress introduction to centrifugal molding a) Insert the, To integrate the geological and pile, The building has adopted a basic structure to stabilize. (Conceptual diagram) ![Building structure. [Adopt a double reinforcement] Compared to the single reinforcement to one place the rebar in the concrete, Arranged rebar in two rows, On the wall to support the building has adopted a double reinforcement. ※ Except part (conceptual diagram)](/images/tokyo/kokubunji/bd84daf09.gif) [Adopt a double reinforcement] Compared to the single reinforcement to one place the rebar in the concrete, Arranged rebar in two rows, On the wall to support the building has adopted a double reinforcement. ※ Except part (conceptual diagram) ![Building structure. [Outer wall in consideration of the insulating effect] In the thickness of the outer wall was put a tile (some spray) to the precursor of greater than or equal to about 150mm structure, On the inner side of the plasterboard put the insulation material has been consideration to the thermal insulation effect. (Conceptual diagram)](/images/tokyo/kokubunji/bd84daf10.gif) [Outer wall in consideration of the insulating effect] In the thickness of the outer wall was put a tile (some spray) to the precursor of greater than or equal to about 150mm structure, On the inner side of the plasterboard put the insulation material has been consideration to the thermal insulation effect. (Conceptual diagram) ![Building structure. [A thickness of about 180mm or more of Tosakaikabe] Tosakaikabe is, About 180mm or more of the precursor, It has adopted a construction method that put a plastic cloth. (Conceptual diagram)](/images/tokyo/kokubunji/bd84daf11.gif) [A thickness of about 180mm or more of Tosakaikabe] Tosakaikabe is, About 180mm or more of the precursor, It has adopted a construction method that put a plastic cloth. (Conceptual diagram) ![Building structure. [Thermal insulation measures in the entire building] The wall facing the outdoors, Under the floor slab of the lowest floor dwelling unit, The top floor ceiling slab on such, The entire building has a thermal insulation measures. Polystyrene foam under the outside bottom floor slab of the roof slab part, On the inner insulation of the outer wall part, It has adopted a foamed rigid urethane foam insulation material. (Conceptual diagram)](/images/tokyo/kokubunji/bd84daf12.gif) [Thermal insulation measures in the entire building] The wall facing the outdoors, Under the floor slab of the lowest floor dwelling unit, The top floor ceiling slab on such, The entire building has a thermal insulation measures. Polystyrene foam under the outside bottom floor slab of the roof slab part, On the inner insulation of the outer wall part, It has adopted a foamed rigid urethane foam insulation material. (Conceptual diagram) ![Building structure. [Slab thickness of about 200mm & double bed + double ceiling] Slab thickness is about 200mm (except for one floor slab and the top floor ceiling slab), The ceiling of the room with an air layer between the slab double ceiling, The floor is a double floor structure of the flooring material. (Conceptual diagram)](/images/tokyo/kokubunji/bd84daf13.gif) [Slab thickness of about 200mm & double bed + double ceiling] Slab thickness is about 200mm (except for one floor slab and the top floor ceiling slab), The ceiling of the room with an air layer between the slab double ceiling, The floor is a double floor structure of the flooring material. (Conceptual diagram) Other![Other. [Wall-through mailbox] E-mail box from the inside of the auto-lock door can receive mail. (Conceptual diagram)](/images/tokyo/kokubunji/bd84daf14.gif) [Wall-through mailbox] E-mail box from the inside of the auto-lock door can receive mail. (Conceptual diagram) ![Other. [Delivery Box (lease)] Even if it is use of absence or when a sudden go out, You can store received in the delivery box. (Same specifications)](/images/tokyo/kokubunji/bd84daf15.jpg) [Delivery Box (lease)] Even if it is use of absence or when a sudden go out, You can store received in the delivery box. (Same specifications) ![Other. [Pets foot washing place on site] In accordance with the management contract, I can live with pet. Also, Also we have established a convenient pet foot washing place on the premises. . ※ Pet type and size, There are a number such as the management contract of the limit. (The photograph is an example of a pet frog)](/images/tokyo/kokubunji/bd84daf16.jpg) [Pets foot washing place on site] In accordance with the management contract, I can live with pet. Also, Also we have established a convenient pet foot washing place on the premises. . ※ Pet type and size, There are a number such as the management contract of the limit. (The photograph is an example of a pet frog) ![Other. [Up to 100Mbps ultra-high-speed, high-capacity optical fiber introduction] NTT East to provide service "FLET light" phone with a single optical fiber ・ the internet ・ TV is available. ※ This service will be the best-effort. ※ To your use of the Internet, It requires contract with the provider that supports this service. Corresponding provider is different for each service menu. ※ Individual is to use application ・ Use fee is required. For more information please contact the person in charge.](/images/tokyo/kokubunji/bd84daf17.gif) [Up to 100Mbps ultra-high-speed, high-capacity optical fiber introduction] NTT East to provide service "FLET light" phone with a single optical fiber ・ the internet ・ TV is available. ※ This service will be the best-effort. ※ To your use of the Internet, It requires contract with the provider that supports this service. Corresponding provider is different for each service menu. ※ Individual is to use application ・ Use fee is required. For more information please contact the person in charge. ![Other. [Housing Finance Agency [Flat 35] S fit housing] The property is, Energy saving ・ By meeting the criteria of seismic resistance, Housing Finance Agency [Flat 35] Conform to the S (interest rate Plan B). Interest rate of the first five years from borrowing in the use of this system will be cut by 0.3%. [Flat 35] The S there is a recruitment amount, If it became expected to reach recruitment amounts, There is a case to be accepted end. ※ Detail is, Please refer to the page "Reading the information" in the upper right corner of the screen.](/images/tokyo/kokubunji/bd84daf18.gif) [Housing Finance Agency [Flat 35] S fit housing] The property is, Energy saving ・ By meeting the criteria of seismic resistance, Housing Finance Agency [Flat 35] Conform to the S (interest rate Plan B). Interest rate of the first five years from borrowing in the use of this system will be cut by 0.3%. [Flat 35] The S there is a recruitment amount, If it became expected to reach recruitment amounts, There is a case to be accepted end. ※ Detail is, Please refer to the page "Reading the information" in the upper right corner of the screen. Surrounding environment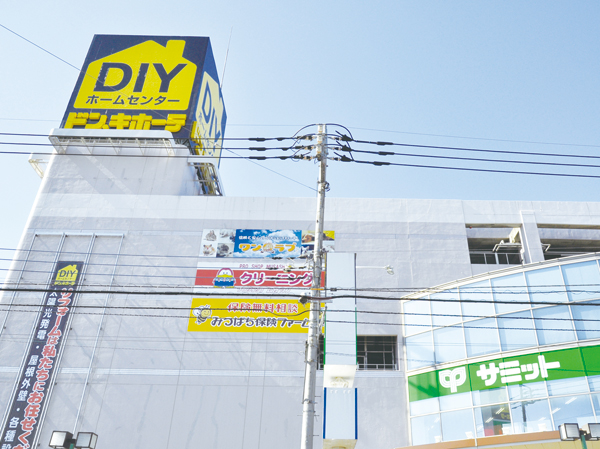 Don ・ Quixote home improvement store Koigakubo ・ Summit Koigakubo shop (2-minute walk / About 110m) ※ Less than, Surrounding environment Picture taken February 2013 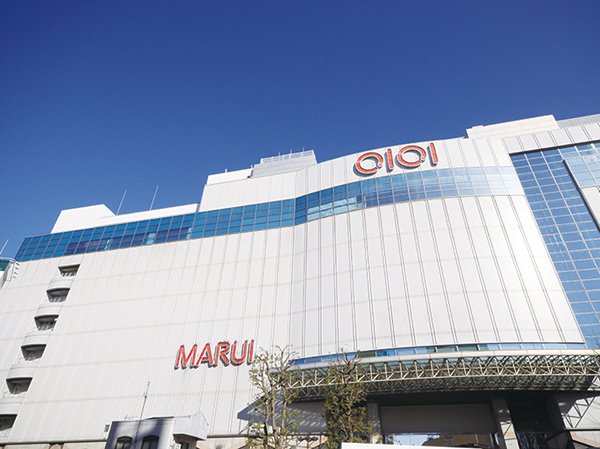 Kokubunji Marui / El (24-minute walk / About 1900m) 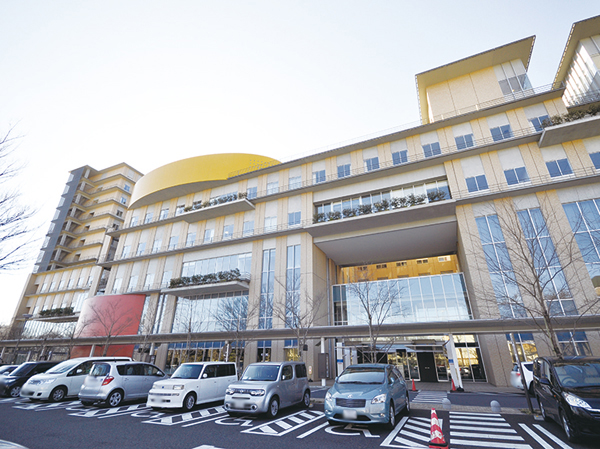 Metropolitan Tama Medical Center (29 minutes walk / About 2300m) Floor: 2LDK + 2WIC + SC, the area occupied: 58.8 sq m, Price: 34,780,000 yen, now on sale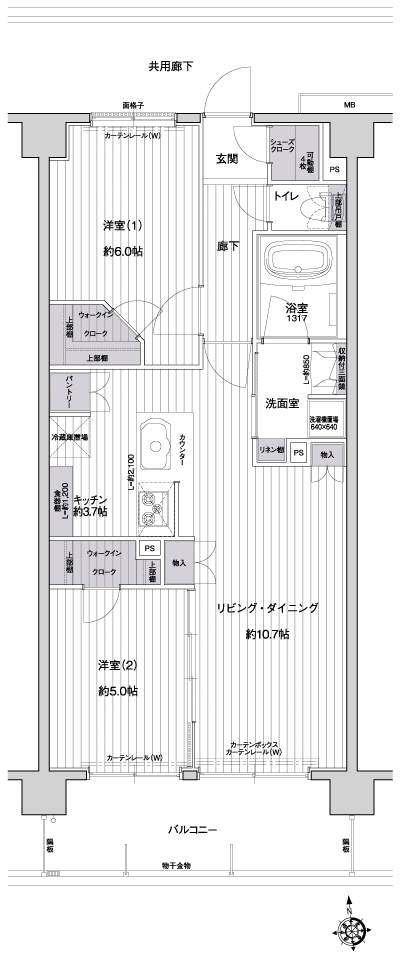 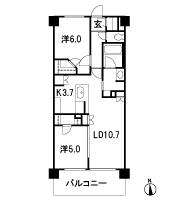 Floor: 3LDK + WIC, the occupied area: 64.96 sq m, Price: 35,880,000 yen, now on sale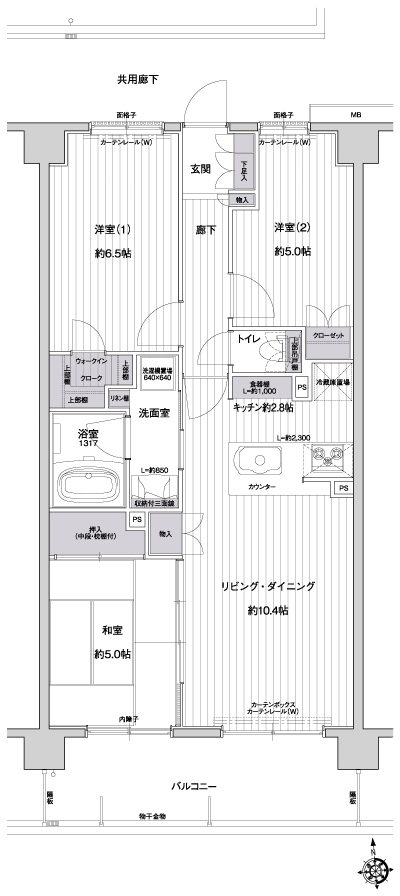 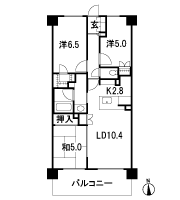 Floor: 2LDK + 2WIC + SC, the area occupied: 58.5 sq m, Price: 25,980,000 yen, now on sale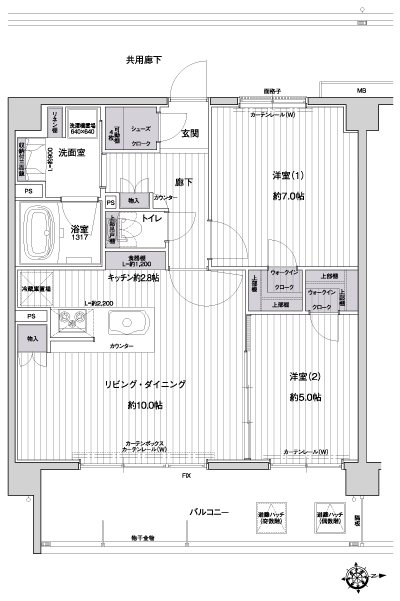 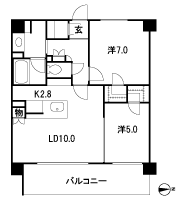 Floor plan: 2LDK + S + 2WIC, occupied area: 66.08 sq m, Price: 37,480,000 yen, now on sale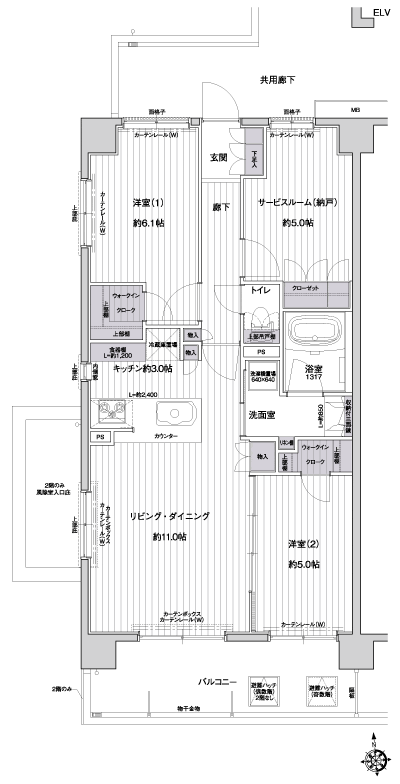 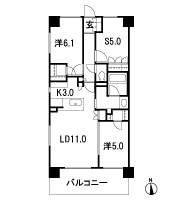 Floor: 3LDK + WIC, the occupied area: 64.96 sq m, Price: 36,180,000 yen, now on sale 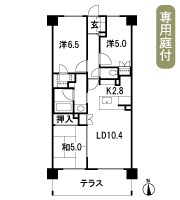 Floor: 3LDK + WIC + SC, occupied area: 64.74 sq m, Price: 29,980,000 yen, now on sale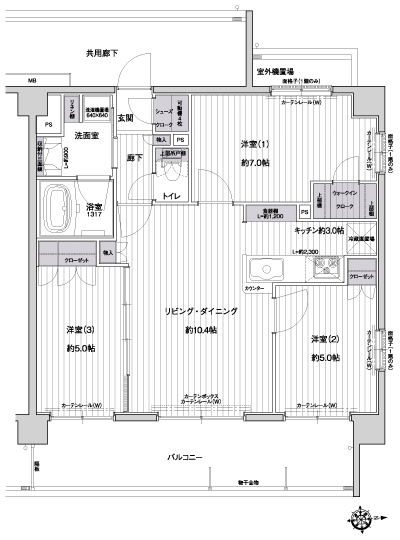 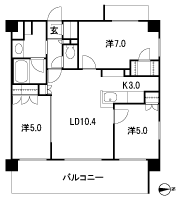 Location | |||||||||||||||||||||||||||||||||||||||||||||||||||||||||||||||||||||||||||||||||||||||||||||||||||