Investing in Japanese real estate
42,100,000 yen ~ 49,400,000 yen, 3LDK, 76.61 sq m ~ 77.34 sq m
New Apartments » Kanto » Tokyo » Komae City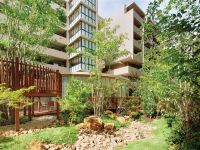 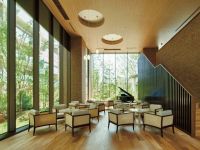
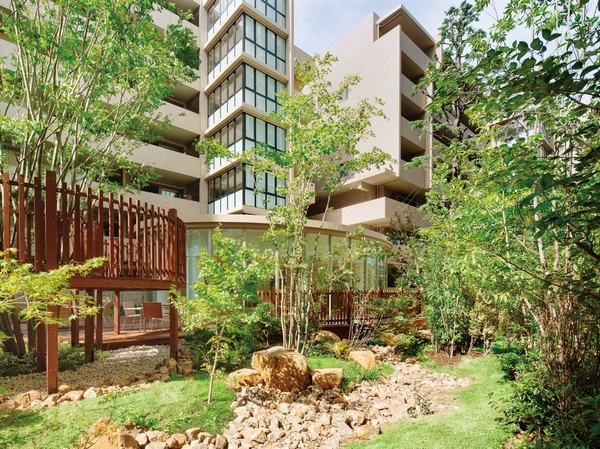 Utilizing as much as possible the existing trees <Grand Maison Komae> ※ Above: "Tama River Garden" the original landscape in the motif of the Tama River (. All except Rendering 2013 September shooting) ![[Entrance lounge of the two-layer blow] Enjoy freshly baked bread and coffee](/images/tokyo/komae/49c60cw11.jpg) [Entrance lounge of the two-layer blow] Enjoy freshly baked bread and coffee ![[Satoyama promenade surrounding the northwest side of the outer periphery of the site] Also installed "Machikado Square" which arranged the bench in the middle of the small-diameter](/images/tokyo/komae/49c60cw13.jpg) [Satoyama promenade surrounding the northwest side of the outer periphery of the site] Also installed "Machikado Square" which arranged the bench in the middle of the small-diameter ![[Terrace Arena & Multi-Room] (Rendering) prepare a place to spend a good time in a parent-child both also on a rainy day](/images/tokyo/komae/49c60cw14.jpg) [Terrace Arena & Multi-Room] (Rendering) prepare a place to spend a good time in a parent-child both also on a rainy day ![[Forest Club House & Komorebi Terrace] Set up a likely tree deck children us joy](/images/tokyo/komae/49c60cw12.jpg) [Forest Club House & Komorebi Terrace] Set up a likely tree deck children us joy ![[Stone oven kitchen with the wind of the hill terrace] (Rendering) enjoy the growth and harvest of vegetables "garden Garden" also have](/images/tokyo/komae/49c60cw15.jpg) [Stone oven kitchen with the wind of the hill terrace] (Rendering) enjoy the growth and harvest of vegetables "garden Garden" also have ![[The vast site "1 Man 9000 sq m more than" thing, All 10 buildings were placed in a well-balanced <Grand Maison Komae> site layout drawing] (Part of a shared facility ・ Services such as pay plan. Intent on all illustrations design ・ A representation of the image, The actual construction may be slightly different)](/images/tokyo/komae/49c60cw21.jpg) [The vast site "1 Man 9000 sq m more than" thing, All 10 buildings were placed in a well-balanced <Grand Maison Komae> site layout drawing] (Part of a shared facility ・ Services such as pay plan. Intent on all illustrations design ・ A representation of the image, The actual construction may be slightly different) ![[Access view] ※ Odakyu line driving into the Tokyo Metro Chiyoda Line (part)](/images/tokyo/komae/49c60cw31.jpg) [Access view] ※ Odakyu line driving into the Tokyo Metro Chiyoda Line (part) ![[Local guide map] Childcare facilities and park ・ Align all medical facilities are within walking distance](/images/tokyo/komae/49c60cw33.jpg) [Local guide map] Childcare facilities and park ・ Align all medical facilities are within walking distance ![[Municipal Komae first elementary school (a 1-minute walk)] Closeness of about 30m from the property sub Entrance](/images/tokyo/komae/49c60cw34.jpg) [Municipal Komae first elementary school (a 1-minute walk)] Closeness of about 30m from the property sub Entrance ![[Odakyu OX Komae store (5 minutes walk)] Hypermarket entering also specialty store, etc. in front of the station is (about 340m)](/images/tokyo/komae/49c60cw32.jpg) [Odakyu OX Komae store (5 minutes walk)] Hypermarket entering also specialty store, etc. in front of the station is (about 340m) ![[Tama River (about 7 minutes by bicycle: about 1300m)] Close to the city center, Rich natural also familiar favorable environment](/images/tokyo/komae/49c60cw35.jpg) [Tama River (about 7 minutes by bicycle: about 1300m)] Close to the city center, Rich natural also familiar favorable environment Buildings and facilities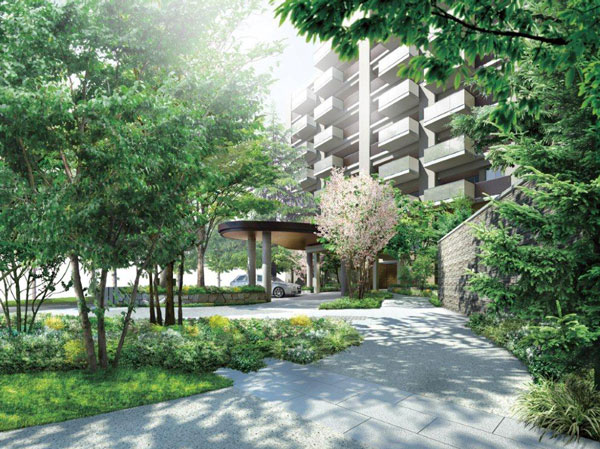 "Three is for the birds, Two, while based on the "" five trees "of Sekisui House plan for butterfly, Man and nature, Connecting the house and the town, It portrays the landscape of moisture. ※ Welcome Garden Rendering 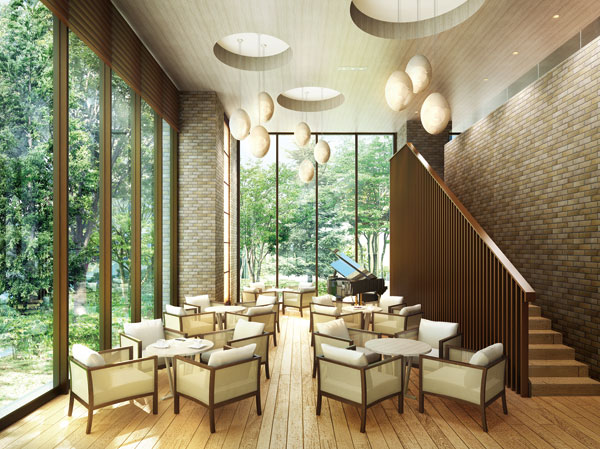 Entrance lounge of the two-layer blow is, Open space where trees spread through the window of one side. As we greet the family and guests with warmth, Flooring that take advantage of the wood grain of the oak with a section, On the wall surface, Taking advantage of the texture of handmade tiles which includes the texture of natural materials, To emphasize the warmth of space. ※ Entrance lounge Rendering 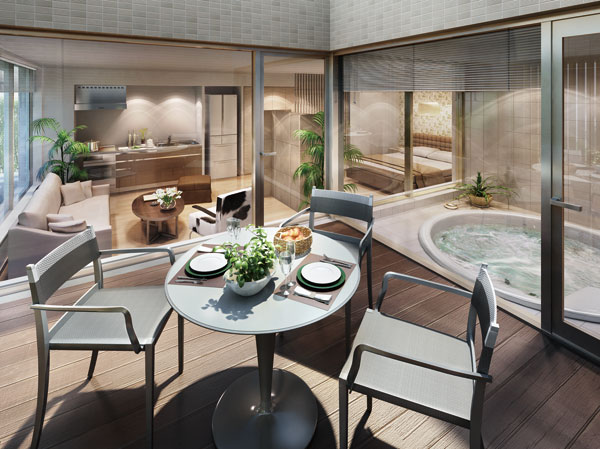 Guest villa which can be used to house guests. The guest villa A is, View bus facing the wood deck terrace. Guests can relax while feeling the comfort of outdoor. ※ Guest Villas A Rendering 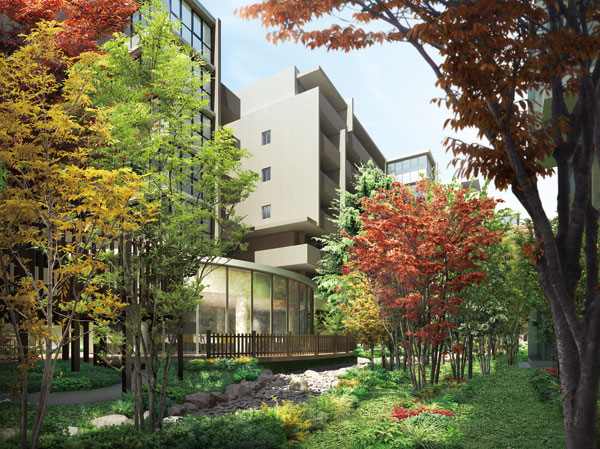 Based on the landscape of the Tama River on the site near, Design the Tama River Garden. Resemble a variety of natural stone to the flow of water, Produce a rich Kawahara of image. Because of the courtyard that anyone other than residents not enter, You can Asobaseru their children in peace. ※ Tama River Garden Rendering 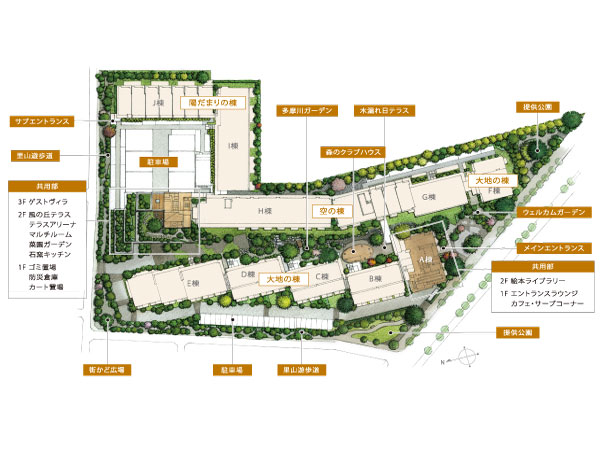 Because in government talks about providing park, There are cases where the shape or the like is to change in the future. ※ Site layout Surrounding environment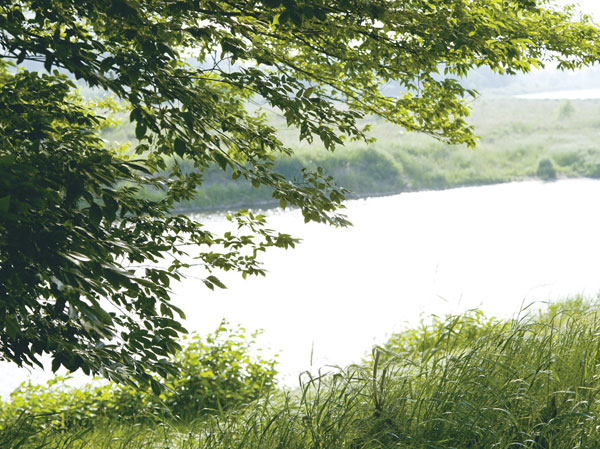 Symbol of the Tama River and Nogawa is Komae. Enjoy jogging in the shore, You can also see parents and children how to observe the bird watching and waterside fish. ※ Tama River (about 1300m / 17 minutes walk) Living![Living. [living ・ dining room] Horizontal type of living for the frontage ・ In the dining, The windows facing the balcony, Adopt a center open sash with a large airy obtained. ※ Less than, All photo model room B3 type](/images/tokyo/komae/49c60ce06.jpg) [living ・ dining room] Horizontal type of living for the frontage ・ In the dining, The windows facing the balcony, Adopt a center open sash with a large airy obtained. ※ Less than, All photo model room B3 type ![Living. [living ・ dining room] Balcony and a living to be integrally, Opened sight, You can experience the spread. To further deepen space also relaxation of the family. It comfortably connects with the outdoor nature.](/images/tokyo/komae/49c60ce12.jpg) [living ・ dining room] Balcony and a living to be integrally, Opened sight, You can experience the spread. To further deepen space also relaxation of the family. It comfortably connects with the outdoor nature. ![Living. [balcony] Balcony depth of up to 3.3m. Place the chairs and tables, Guests can enjoy a pleasant open cafe.](/images/tokyo/komae/49c60ce08.jpg) [balcony] Balcony depth of up to 3.3m. Place the chairs and tables, Guests can enjoy a pleasant open cafe. Kitchen![Kitchen. [kitchen] Adopted the rise with a counter in the kitchen. Hand and sink at the time of the cuisine has provided a rising invisible from dining.](/images/tokyo/komae/49c60ce14.jpg) [kitchen] Adopted the rise with a counter in the kitchen. Hand and sink at the time of the cuisine has provided a rising invisible from dining. ![Kitchen. [Stove glass top finish] Beautiful and durable glass top. Anhydrous grill, All mouth temperature sensor also features.](/images/tokyo/komae/49c60ce11.jpg) [Stove glass top finish] Beautiful and durable glass top. Anhydrous grill, All mouth temperature sensor also features. ![Kitchen. [Stainless steel range hood] Stainless steel range hood that beautiful harmony to the open kitchen. To clean and easy to devise.](/images/tokyo/komae/49c60ce01.jpg) [Stainless steel range hood] Stainless steel range hood that beautiful harmony to the open kitchen. To clean and easy to devise. ![Kitchen. [Water purifier with mixing faucet ・ Quiet sink] A built-in water purifier to the water faucet. Also clean in the sink if pulled out the shower. Also, The sink is suppressed it is water sound processing, Also happily cooking and cleaning up while talking.](/images/tokyo/komae/49c60ce09.jpg) [Water purifier with mixing faucet ・ Quiet sink] A built-in water purifier to the water faucet. Also clean in the sink if pulled out the shower. Also, The sink is suppressed it is water sound processing, Also happily cooking and cleaning up while talking. ![Kitchen. [disposer] Quickly grinding process the garbage. To reduce the time and effort of garbage disposal, Also suppress odor.](/images/tokyo/komae/49c60ce10.jpg) [disposer] Quickly grinding process the garbage. To reduce the time and effort of garbage disposal, Also suppress odor. ![Kitchen. [Sink before storage] Storage and kitchen knife and cutting board on the back side of the door. You can out in the only open slightly.](/images/tokyo/komae/49c60ce13.jpg) [Sink before storage] Storage and kitchen knife and cutting board on the back side of the door. You can out in the only open slightly. ![Kitchen. [Kitchen Panel] To dirt easy to place such as water wings, Adopt your easy-care panel.](/images/tokyo/komae/49c60ce03.jpg) [Kitchen Panel] To dirt easy to place such as water wings, Adopt your easy-care panel. ![Kitchen. [Energy look remote control] The remote control panel of the water heater, gas ・ Electrical ・ Estimated usage and rates of hot water is seen established the "energy look Remote Control". ※ Same specifications](/images/tokyo/komae/49c60ce07.jpg) [Energy look remote control] The remote control panel of the water heater, gas ・ Electrical ・ Estimated usage and rates of hot water is seen established the "energy look Remote Control". ※ Same specifications Bathing-wash room![Bathing-wash room. [Warm bath (TOTO thermos bathtub)] Reduction in temperature, About 2 degrees even after 6 hours if you closed the Furofuta. Economical fewer number of times reheating. ※ The value of the test conditions TOTO has assumed.](/images/tokyo/komae/49c60ce18.jpg) [Warm bath (TOTO thermos bathtub)] Reduction in temperature, About 2 degrees even after 6 hours if you closed the Furofuta. Economical fewer number of times reheating. ※ The value of the test conditions TOTO has assumed. ![Bathing-wash room. [Bathroom ventilation dryer] With the drying function, The drying chamber of bathroom laundry at the time of a rainy day or on the road.](/images/tokyo/komae/49c60ce20.jpg) [Bathroom ventilation dryer] With the drying function, The drying chamber of bathroom laundry at the time of a rainy day or on the road. ![Bathing-wash room. [Wash room three-piece set] So that you can wash smoothly, (1) shelves in the washing machine yard top, (2) hanging door storage, (3) established a hanger pipe.](/images/tokyo/komae/49c60ce17.jpg) [Wash room three-piece set] So that you can wash smoothly, (1) shelves in the washing machine yard top, (2) hanging door storage, (3) established a hanger pipe. ![Bathing-wash room. [Lavatory bowl] Adopt an artificial marble bowl that combines beauty and strength. Hygienic at the counter and seamless finish.](/images/tokyo/komae/49c60ce16.jpg) [Lavatory bowl] Adopt an artificial marble bowl that combines beauty and strength. Hygienic at the counter and seamless finish. ![Bathing-wash room. [Mirror cabinet] It can be seen nearby in the mirror, Convenient to skin care and shaving. Side is out things easy to open shelf.](/images/tokyo/komae/49c60ce05.jpg) [Mirror cabinet] It can be seen nearby in the mirror, Convenient to skin care and shaving. Side is out things easy to open shelf. ![Bathing-wash room. [Water-saving toilet] Adopted water-saving type of toilet that made it possible to about 61% of water-saving compared to the company's conventional toilet. Water-saving tub about 258 cups in just one year is commonly used ( ※ ), It reduces the water bill. ※ Assuming a family of four.](/images/tokyo/komae/49c60ce02.jpg) [Water-saving toilet] Adopted water-saving type of toilet that made it possible to about 61% of water-saving compared to the company's conventional toilet. Water-saving tub about 258 cups in just one year is commonly used ( ※ ), It reduces the water bill. ※ Assuming a family of four. Interior![Interior. [Western-style (1)] To bedroom to spend private time, Walk-in closet also features, Clothes, of course fashion accessories and suitcase, Also storage of seasonal goods. ※ Storage depends on the type of plan.](/images/tokyo/komae/49c60ce19.jpg) [Western-style (1)] To bedroom to spend private time, Walk-in closet also features, Clothes, of course fashion accessories and suitcase, Also storage of seasonal goods. ※ Storage depends on the type of plan. ![Interior. [Stroller corresponding footwear purse] It is a removable bottom plate of the umbrella holder part, Stroller and play equipment, etc. adopted the footwear purse can be stored. ※ There is a limit to the storage can size.](/images/tokyo/komae/49c60ce15.jpg) [Stroller corresponding footwear purse] It is a removable bottom plate of the umbrella holder part, Stroller and play equipment, etc. adopted the footwear purse can be stored. ※ There is a limit to the storage can size. 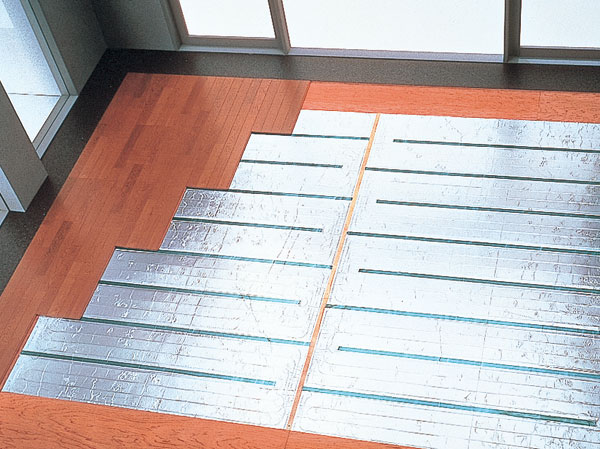 (Shared facilities ・ Common utility ・ Pet facility ・ Variety of services ・ Security ・ Earthquake countermeasures ・ Disaster-prevention measures ・ Building structure ・ Such as the characteristics of the building) Shared facilities![Shared facilities. [Entrance Hall Rendering] Cafe ・ Entrance Hall provided Saab corner and concierge counter. Floor of the hall is tiled, Concierge counter, In expressive marble, It finished in an elegant atmosphere.](/images/tokyo/komae/49c60cf05.jpg) [Entrance Hall Rendering] Cafe ・ Entrance Hall provided Saab corner and concierge counter. Floor of the hall is tiled, Concierge counter, In expressive marble, It finished in an elegant atmosphere. ![Shared facilities. [Driveway Rendering] In carriage porch with a roof, It is comfortable on a rainy day. To separate the roadway and sidewalk, Was consideration to safety.](/images/tokyo/komae/49c60cf03.jpg) [Driveway Rendering] In carriage porch with a roof, It is comfortable on a rainy day. To separate the roadway and sidewalk, Was consideration to safety. ![Shared facilities. [Picture book library Rendering] So that can read a book in the free style, A large table and sofa seat, Installation and counter seat. Guests can enjoy a reading relax.](/images/tokyo/komae/49c60cf06.jpg) [Picture book library Rendering] So that can read a book in the free style, A large table and sofa seat, Installation and counter seat. Guests can enjoy a reading relax. ![Shared facilities. [Forest Club House & Komorebi terrace Rendering] Forest Club House, One of the community base. Kitchen also placed, You can use in cooking classes and group activities.](/images/tokyo/komae/49c60cf08.jpg) [Forest Club House & Komorebi terrace Rendering] Forest Club House, One of the community base. Kitchen also placed, You can use in cooking classes and group activities. ![Shared facilities. [Hill Terrace Rendering of wind] Parking Lot, Using the roof, such as disaster prevention warehouse, Established the open-air of the wind of the hill terrace. It also contributes to the prevention of global warming on the rooftop greening by lawns and planting.](/images/tokyo/komae/49c60cf09.jpg) [Hill Terrace Rendering of wind] Parking Lot, Using the roof, such as disaster prevention warehouse, Established the open-air of the wind of the hill terrace. It also contributes to the prevention of global warming on the rooftop greening by lawns and planting. ![Shared facilities. [Terrace Arena Rendering] Terrace Arena, Everyone of living to live here. Place Ya AC adults between, You can use as a safe playground for children.](/images/tokyo/komae/49c60cf10.jpg) [Terrace Arena Rendering] Terrace Arena, Everyone of living to live here. Place Ya AC adults between, You can use as a safe playground for children. ![Shared facilities. [Guest Villas B Rendering] Guest Villas B is, Type of wood deck is followed in the living room. If ask is integrated inside and outside Akehana' the window, No hesitation and Guests of the party also can enjoy.](/images/tokyo/komae/49c60cf12.jpg) [Guest Villas B Rendering] Guest Villas B is, Type of wood deck is followed in the living room. If ask is integrated inside and outside Akehana' the window, No hesitation and Guests of the party also can enjoy. ![Shared facilities. [Machikado Square Rendering] In the northwest corner of the site, The Machikado plaza, which is also open to local residents. Of course, walk, The relaxation of the place and the play of the square. Also, Such as the bench provided in the plaza will be a place for communication, You can take advantage of various.](/images/tokyo/komae/49c60cf13.jpg) [Machikado Square Rendering] In the northwest corner of the site, The Machikado plaza, which is also open to local residents. Of course, walk, The relaxation of the place and the play of the square. Also, Such as the bench provided in the plaza will be a place for communication, You can take advantage of various. Security![Security. [Three-stage security system ※ ] Kazejo room, Residential building entrance, Introduce a three-stage security system that can check a visitor at three locations before the dwelling unit entrance. It is safe because it confirmed the visitor. Also, Employing a non-contact keys are autolock only be released by waving the place the operation panel entrance, It has extended day-to-day convenience. ※ To fall within the dwelling unit is a system to check three times. (Conceptual diagram)](/images/tokyo/komae/49c60cf14.gif) [Three-stage security system ※ ] Kazejo room, Residential building entrance, Introduce a three-stage security system that can check a visitor at three locations before the dwelling unit entrance. It is safe because it confirmed the visitor. Also, Employing a non-contact keys are autolock only be released by waving the place the operation panel entrance, It has extended day-to-day convenience. ※ To fall within the dwelling unit is a system to check three times. (Conceptual diagram) ![Security. [24-hour online security] A 24-hour security system. By some chance, Emergency button in the fire or in the dwelling unit dwelling unit, Common area fire, If a failure occurs in the common area facilities board, Immediately report to the Secom through the alarm transmitter. Dispatch of security guard, Fire department ・ Contact the like to the police station, We will respond appropriately in line with the situation.](/images/tokyo/komae/49c60cf15.gif) [24-hour online security] A 24-hour security system. By some chance, Emergency button in the fire or in the dwelling unit dwelling unit, Common area fire, If a failure occurs in the common area facilities board, Immediately report to the Secom through the alarm transmitter. Dispatch of security guard, Fire department ・ Contact the like to the police station, We will respond appropriately in line with the situation. ![Security. [24 hours a day, 365 days a year manned management] To center professional management staff of the management staff room, Perform administrative duties such as monitoring of daily inspections and a suspicious person in the premises and around the building. Night guards involved in the security patrol, etc., Watch a comfortable living 24 hours a day, 365 days a peace of mind. (Conceptual diagram)](/images/tokyo/komae/49c60cf16.gif) [24 hours a day, 365 days a year manned management] To center professional management staff of the management staff room, Perform administrative duties such as monitoring of daily inspections and a suspicious person in the premises and around the building. Night guards involved in the security patrol, etc., Watch a comfortable living 24 hours a day, 365 days a peace of mind. (Conceptual diagram) Earthquake ・ Disaster-prevention measures![earthquake ・ Disaster-prevention measures. [Power outage corresponding type gas cogeneration ・ In-house power generation system] At the time of power failure, In addition to the in-house power generation equipment in the apartment, Make the power supply by "gas cogeneration". With the introduction of both devices, Even in the event of a power failure such as a disaster has been to enable the power backup of common areas that will be part of the elevator and evacuation centers. ※ Power supply by gas cogeneration, You need to gas is being supplied. (Conceptual diagram)](/images/tokyo/komae/49c60cf17.jpg) [Power outage corresponding type gas cogeneration ・ In-house power generation system] At the time of power failure, In addition to the in-house power generation equipment in the apartment, Make the power supply by "gas cogeneration". With the introduction of both devices, Even in the event of a power failure such as a disaster has been to enable the power backup of common areas that will be part of the elevator and evacuation centers. ※ Power supply by gas cogeneration, You need to gas is being supplied. (Conceptual diagram) ![earthquake ・ Disaster-prevention measures. [Stone oven kitchen] Stone oven kitchen, which is also the symbol of the wind of the hill terrace, Electrical ・ It can be used as a soup kitchen stove in the event of a disaster without the use of gas. ※ Same specifications](/images/tokyo/komae/49c60cf18.jpg) [Stone oven kitchen] Stone oven kitchen, which is also the symbol of the wind of the hill terrace, Electrical ・ It can be used as a soup kitchen stove in the event of a disaster without the use of gas. ※ Same specifications ![earthquake ・ Disaster-prevention measures. [Disaster well & WELL UP] We have introduced the "WELL UP" emergency drinking water generation system with a water supply capacity of about 15 tons per units in up to 1 day. By pumped the water of the disaster for the well, which was installed on site to "filtration", It is possible to supply of domestic water of about 4800 persons per, It is possible to sufficiently contribute to the people of the surrounding area. ※ Supply capacity of the domestic water may vary depending on use conditions. And it does not constitute a supply of water to the door to door. Please note. ※ Same specifications](/images/tokyo/komae/49c60cf19.gif) [Disaster well & WELL UP] We have introduced the "WELL UP" emergency drinking water generation system with a water supply capacity of about 15 tons per units in up to 1 day. By pumped the water of the disaster for the well, which was installed on site to "filtration", It is possible to supply of domestic water of about 4800 persons per, It is possible to sufficiently contribute to the people of the surrounding area. ※ Supply capacity of the domestic water may vary depending on use conditions. And it does not constitute a supply of water to the door to door. Please note. ※ Same specifications Building structure![Building structure. [Low-E double-glazing] Adopting the effect is high Low-E double-glazing to block the solar radiation heat and winter cold of summer.](/images/tokyo/komae/49c60cf20.gif) [Low-E double-glazing] Adopting the effect is high Low-E double-glazing to block the solar radiation heat and winter cold of summer. ![Building structure. [Tokyo apartment environmental performance display] ※ For more information see "Housing term large Dictionary"](/images/tokyo/komae/49c60cf02.gif) [Tokyo apartment environmental performance display] ※ For more information see "Housing term large Dictionary" Surrounding environment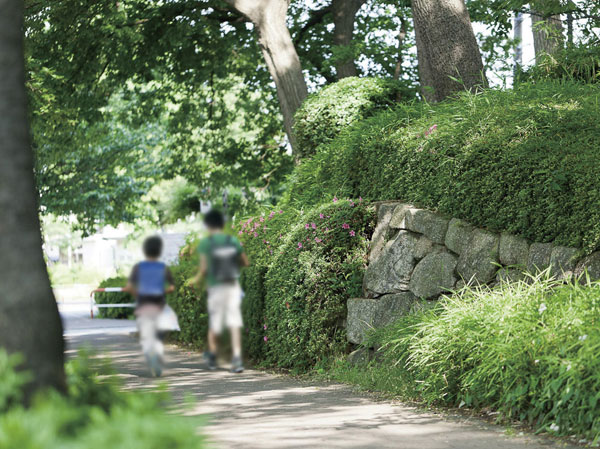 Rokugo Sakura Street (about 800m / A 10-minute walk) 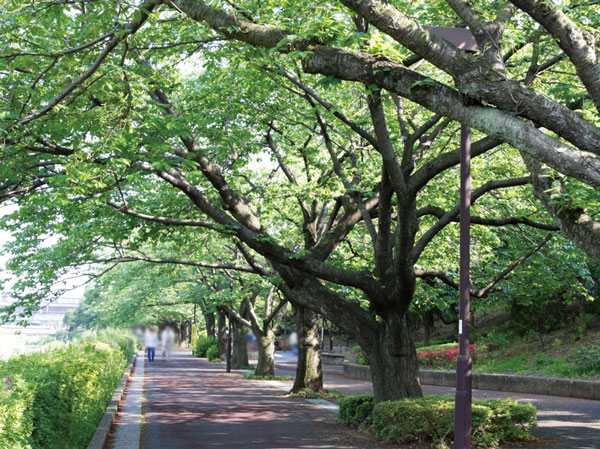 Municipal Nogawa green road (about 1510m / 19 minutes walk) 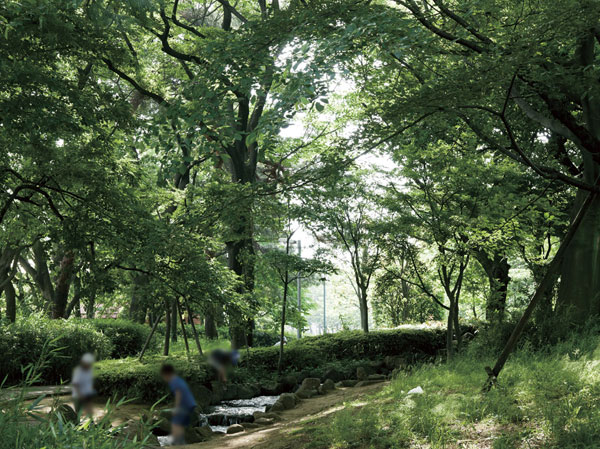 Nishigawara park (about 1110m / A 14-minute walk) 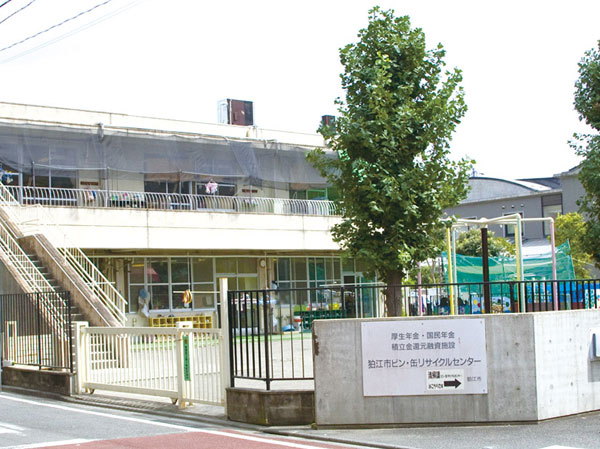 Municipal Izumi nursery school (about 380m / A 5-minute walk) 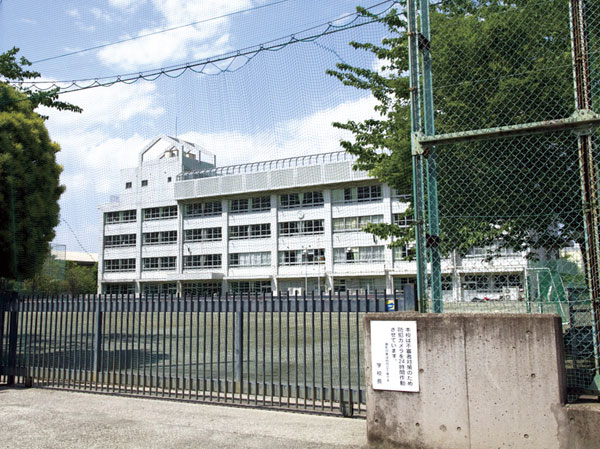 Municipal Komae first elementary school (about 30m / 1-minute walk ※ From sub entrance), (About 280m / A 4-minute walk ※ From the main entrance) 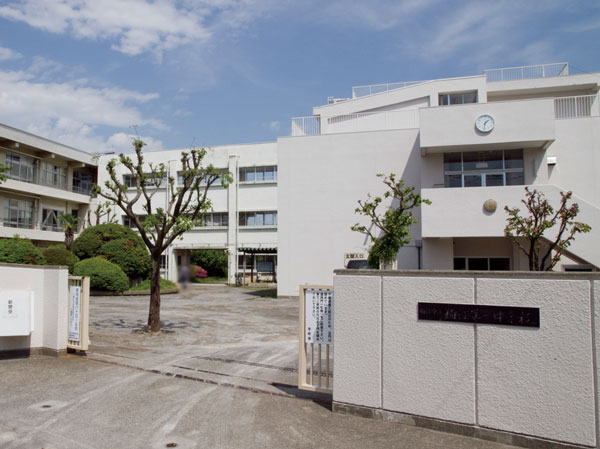 Municipal Komae first junior high school (about 560m / 7-minute walk) 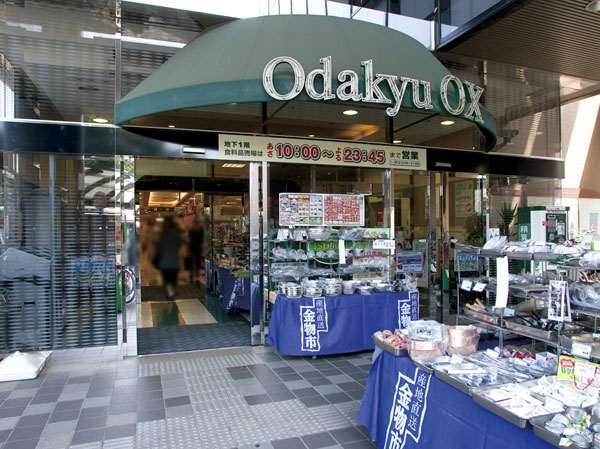 Odakyu OX Komae store (about 340m / A 5-minute walk) 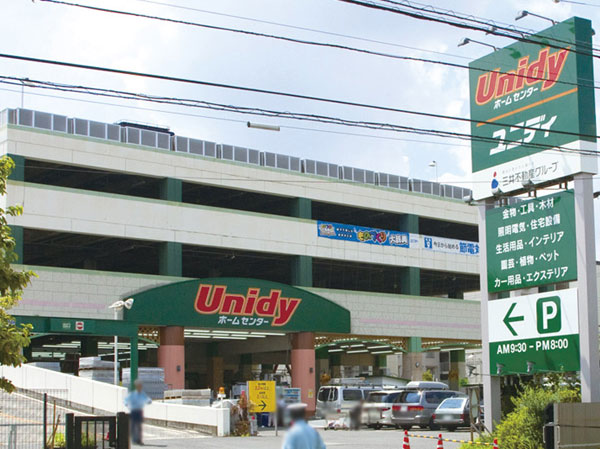 Yunidi Komae store (about 1080m / A 14-minute walk) 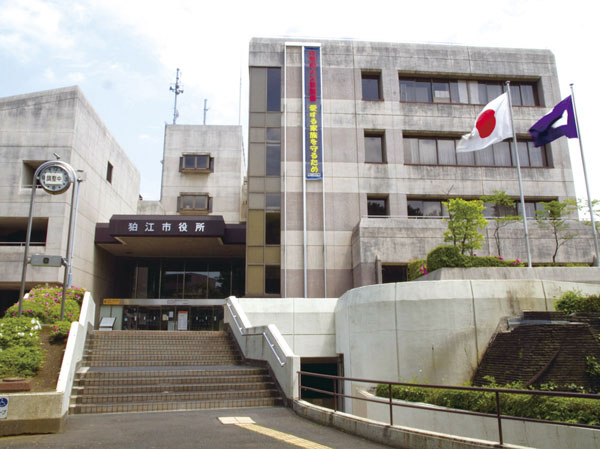 Komae City Hall (about 160m / A 2-minute walk) 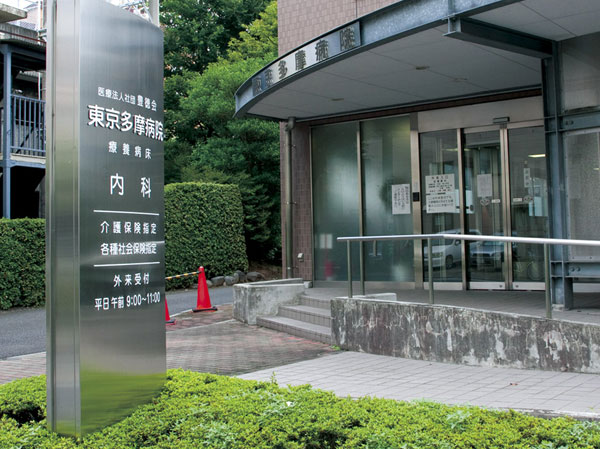 Tokyo Tama hospital (about 1070m / A 14-minute walk) Floor: 2LDK + S + N ・ 3LDK + N, the occupied area: 74.54 sq m, Price: 43,600,000 yen ・ 44,400,000 yen, now on sale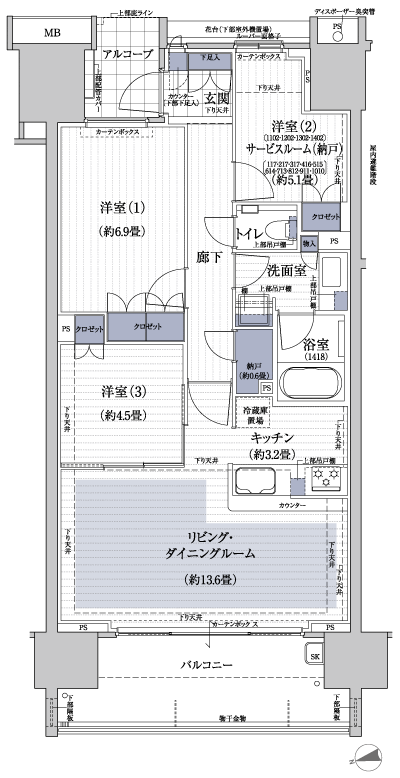 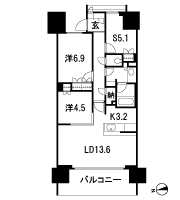 Floor: 2LDK + S + 2WIC ・ 3LDK + 2WIC, the area occupied: 74.5 sq m, Price: 43,800,000 yen, now on sale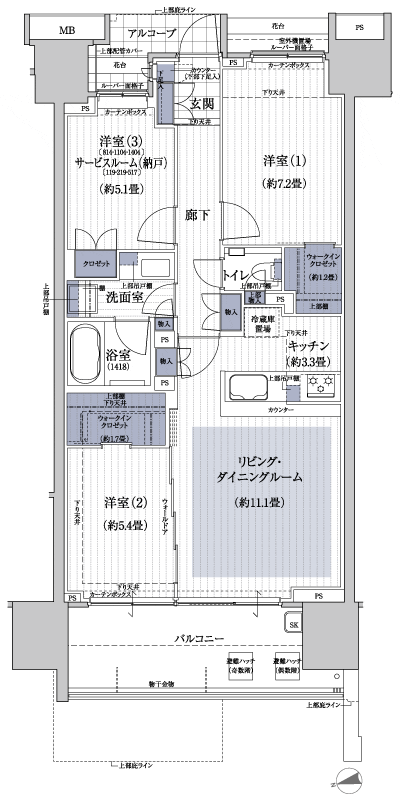 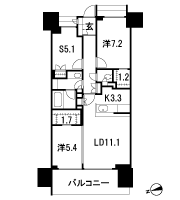 Floor: 3LDK + N + WIC, the occupied area: 77.95 sq m, Price: 44,600,000 yen, now on sale 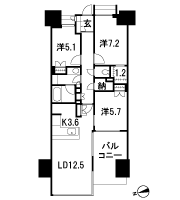  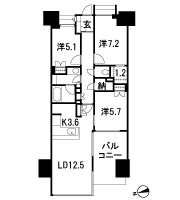 Floor: 3LDK + WIC, the area occupied: 74.5 sq m, Price: 44,600,000 yen, now on sale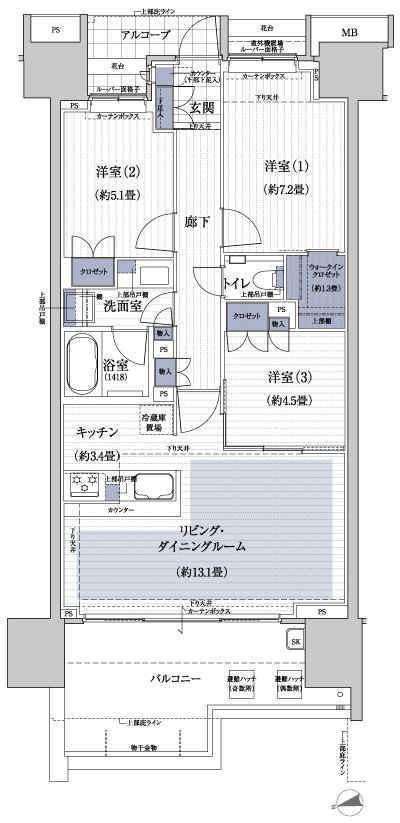 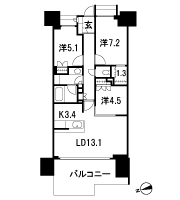 Floor: 3LDK + 2WIC, the area occupied: 74.5 sq m, Price: 43,900,000 yen, now on sale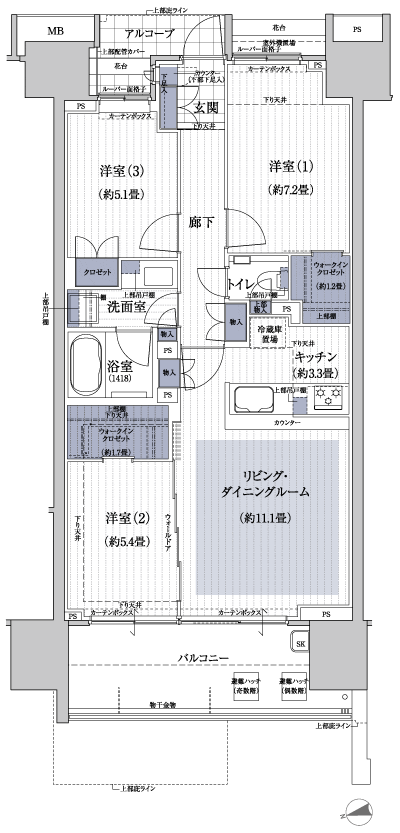 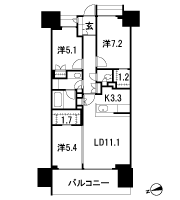 Floor: 2LDK + N + 2WIC, occupied area: 77.25 sq m, Price: 47,900,000 yen, now on sale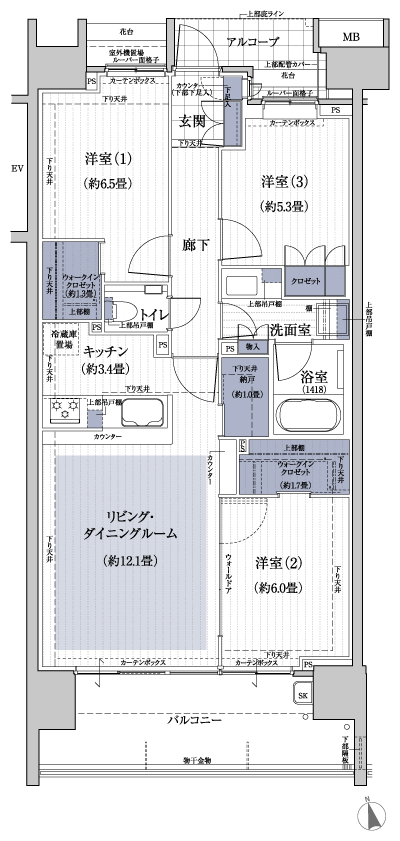 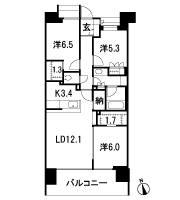 Floor: 3LDK + WIC, the occupied area: 77.25 sq m, Price: 49,400,000 yen, now on sale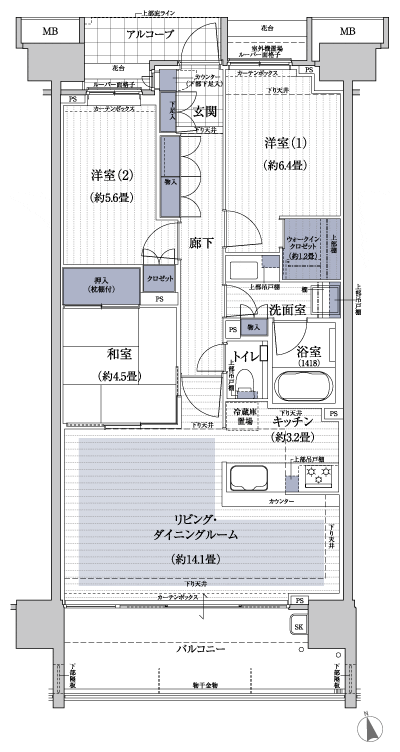 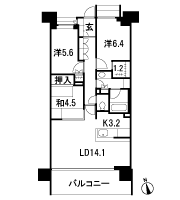 Floor: 3LDK + WIC, the occupied area: 77.25 sq m, Price: 48,400,000 yen ・ 49,400,000 yen, now on sale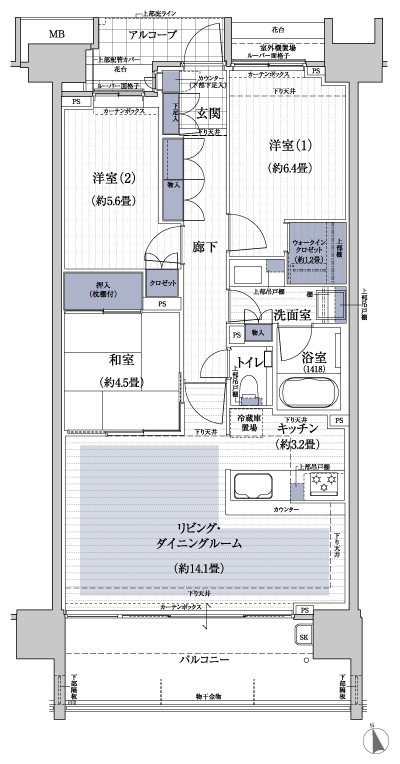 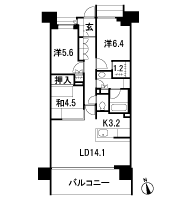 Floor: 2LDK + S + WIC ・ 3LDK + WIC, the occupied area: 76.61 sq m, Price: 42,100,000 yen, now on sale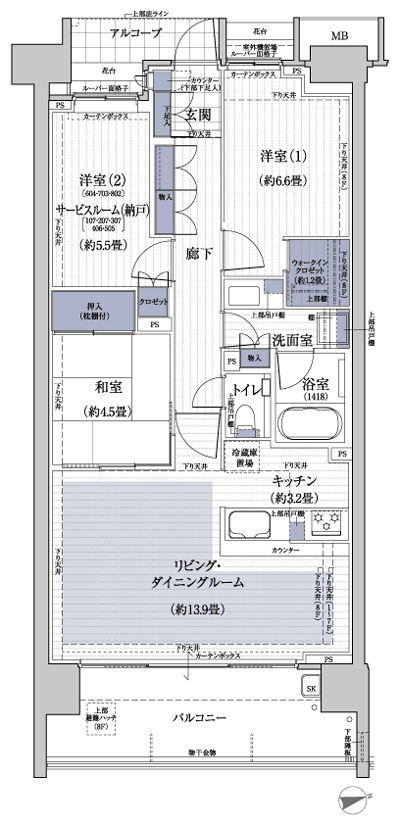 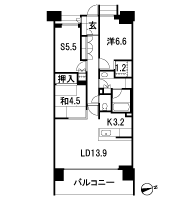 Location | |||||||||||||||||||||||||||||||||||||||||||||||||||||||||||||||||||||||||||||||||||||||||||||||||||||||||||||||