New Apartments » Kanto » Tokyo » Komae City
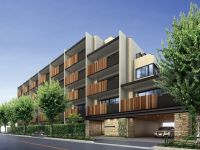 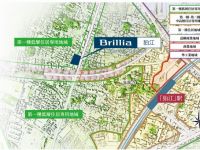
| Property name 物件名 | | Brillia (Brilliance) Komae Farm & Garden Brillia(ブリリア)狛江 Farm & Garden | Time residents 入居時期 | | November 2014 late schedule 2014年11月下旬予定 | Floor plan 間取り | | 2LDK ~ 4LDK 2LDK ~ 4LDK | Units sold 販売戸数 | | Undecided 未定 | Occupied area 専有面積 | | 60.28 sq m ~ 90.4 sq m 60.28m2 ~ 90.4m2 | Address 住所 | | Tokyo Komae City Nakaizumi 3-771-1 東京都狛江市中和泉3-771-1(地番) | Traffic 交通 | | Odakyu line "Komae" walk 8 minutes 小田急線「狛江」歩8分
| Sale schedule 販売スケジュール | | Sales scheduled to start 2014 late March ※ price ・ Units sold is undecided. Not been finalized or sale divided by the number term or whole sell, Property data for sale dwelling unit has not yet been finalized displays a thing of all sales target dwelling unit. Determination information will be explicit in the new sale ad. Acts that lead to secure the contract or reservation of the application and the application order to sale can not be absolutely. 販売開始予定 2014年3月下旬 ※価格・販売戸数は未定です。全体で売るか数期で分けて販売するか確定しておらず、販売住戸が未確定のため物件データは全販売対象住戸のものを表示しています。確定情報は新規分譲広告にて明示いたします。販売開始まで契約または予約の申込および申込順位の確保につながる行為は一切できません。 | Completion date 完成時期 | | October 2014 late schedule 2014年10月下旬予定 | Number of units 今回販売戸数 | | Undecided 未定 | Predetermined price 予定価格 | | Undecided 未定 | Will most price range 予定最多価格帯 | | Undecided 未定 | Administrative expense 管理費 | | An unspecified amount 金額未定 | Management reserve 管理準備金 | | An unspecified amount 金額未定 | Repair reserve 修繕積立金 | | An unspecified amount 金額未定 | Repair reserve fund 修繕積立基金 | | An unspecified amount 金額未定 | Other area その他面積 | | Balcony area: 11.4 sq m ~ 13.2 sq m , Service balcony area: 1.75 sq m ~ 2.1 sq m , Roof balcony: 4.24 sq m ~ 42.79 sq m (use fee TBD), Trunk room: 0.25 sq m ~ Including to 0.42 sq m footprint バルコニー面積:11.4m2 ~ 13.2m2、サービスバルコニー面積:1.75m2 ~ 2.1m2、ルーフバルコニー:4.24m2 ~ 42.79m2(使用料未定)、トランクルーム:0.25m2 ~ 0.42m2専有面積に含む | Property type 物件種別 | | Mansion マンション | Total units 総戸数 | | 39 units 39戸 | Structure-storey 構造・階建て | | RC5 story RC5階建 | Construction area 建築面積 | | 1007.02 sq m 1007.02m2 | Building floor area 建築延床面積 | | 3369.94 sq m 3369.94m2 | Site area 敷地面積 | | 1947.15 sq m 1947.15m2 | Site of the right form 敷地の権利形態 | | Share of ownership 所有権の共有 | Use district 用途地域 | | The first kind low-rise exclusive residential area, First-class residential area 第一種低層住居専用地域、第一種住居地域 | Parking lot 駐車場 | | 15 cars on-site (fee undecided, Outdoor mechanical twelve, Three flat position), (One for the visitor (planned)) 敷地内15台(料金未定、屋外機械式12台、平置3台)、(来客用1台(予定)) | Bicycle-parking space 駐輪場 | | 79 cars (fee TBD) 79台収容(料金未定) | Mini bike shelter ミニバイク置場 | | 4 cars (price TBD) 4台収容(料金未定) | Management form 管理形態 | | Consignment (working arrangements undecided) 委託(勤務形態未定) | Other overview その他概要 | | Building confirmation number: No. BVJ-T13-10-0922 (2013 November 5 date) 建築確認番号:第BVJ-T13-10-0922号(平成25年11月5日付)
| About us 会社情報 | | <Seller> Minister of Land, Infrastructure and Transport (15) No. 6 (one company) Real Estate Association (Corporation) metropolitan area real estate Fair Trade Council member Tokyo Tatemono Co., Ltd. Yubinbango103-8285 Chuo-ku, Tokyo Yaesu 1-9-9 <marketing alliance (agency)> Minister of Land, Infrastructure and Transport (9) No. 2885 (During license renewal proceedings) (one company) Real Estate Association (One company) Property distribution management Association (Corporation) metropolitan area real estate Fair Trade Council member Tokyo Tatemono Real Estate Sales Co., Ltd. Yubinbango163-0665 Tokyo Nishi-Shinjuku, Shinjuku-ku, 1-25-1 Shinjuku Center Building <売主>国土交通大臣(15)第6 号(一社)不動産協会会員 (公社)首都圏不動産公正取引協議会加盟東京建物株式会社〒103-8285 東京都中央区八重洲1-9-9<販売提携(代理)>国土交通大臣(9)第2885 号 (免許更新手続中)(一社)不動産協会会員 (一社)不動産流通経営協会会員 (公社)首都圏不動産公正取引協議会加盟東京建物不動産販売株式会社〒163-0665 東京都新宿区西新宿1-25-1 新宿センタービル | Construction 施工 | | Nankai Tatsumura Construction Co., Ltd. (stock) 南海辰村建設(株) | Management 管理 | | (Stock) Tokyo Tatemono amenities support (株)東京建物アメニティサポート |
![[Exterior CG] ※ Rendering CG of the web is one that caused draw based on the drawings, In fact a slightly different. Planting, And it has not been drawn on the assumption the state at the time of a particular season or tenants. Ameoke, Air conditioner outdoor unit, Water heater, There is equipment, etc. that have not been reproduced TV antenna or the like](/images/tokyo/komae/5f358ew02.jpg) [Exterior CG] ※ Rendering CG of the web is one that caused draw based on the drawings, In fact a slightly different. Planting, And it has not been drawn on the assumption the state at the time of a particular season or tenants. Ameoke, Air conditioner outdoor unit, Water heater, There is equipment, etc. that have not been reproduced TV antenna or the like
【外観完成予想CG】※掲載の完成予想CGは図面を基に描き起こしたもので、実際とは多少異なります。植栽は、特定の季節や入居時の状態を想定して描かれたものではありません。雨桶、エアコン室外機、給湯器、TVアンテナ等再現されていない設備機器等がございます
![[Local peripheral image illustrations] Mild first-class low-rise exclusive residential area ( ※ Birth to 1). ※ 1: including a first-class residential area. By law amendment, There is a possibility that the change in the future. ※ Conceptual diagram of the web is, Which was subjected to a CG processing in aerial photo of the peripheral site (2013 November shooting), In fact a slightly different](/images/tokyo/komae/5f358ew11.jpg) [Local peripheral image illustrations] Mild first-class low-rise exclusive residential area ( ※ Birth to 1). ※ 1: including a first-class residential area. By law amendment, There is a possibility that the change in the future. ※ Conceptual diagram of the web is, Which was subjected to a CG processing in aerial photo of the peripheral site (2013 November shooting), In fact a slightly different
【現地周辺イメージイラスト】穏やかな第一種低層住居専用地域(※1)に誕生。※1:第一種住居地域を含む。法改正により、将来変わる可能性があります。※掲載の概念図は、現地周辺の空撮写真(2013年11月撮影)にCG加工を施したもので、実際とは多少異なります
![[Nishigawara park] (7 min walk / There is also the cherry blossoms at about 550m) Tama River embankment to lead park. In the lawn open space, Also figure that parents and children to extending the lunch box. In addition to the pond facing the lawn Square, Duck we have also seen how the swim leisurely](/images/tokyo/komae/5f358ew13.jpg) [Nishigawara park] (7 min walk / There is also the cherry blossoms at about 550m) Tama River embankment to lead park. In the lawn open space, Also figure that parents and children to extending the lunch box. In addition to the pond facing the lawn Square, Duck we have also seen how the swim leisurely
【西河原公園】(徒歩7分/約550m)多摩川の土手につながる公園で桜の名所でもあります。芝生広場では、親子連れがお弁当を広げる姿も。また芝生広場に面した池には、カルガモがのんびり泳ぐ様子も見られます
![[Motoizumi park] (A 3-minute walk / About 200m) take a break on a bench Once tired to explore the town. It is useful because it can go in a 3-minute walk from the apartment](/images/tokyo/komae/5f358ew14.jpg) [Motoizumi park] (A 3-minute walk / About 200m) take a break on a bench Once tired to explore the town. It is useful because it can go in a 3-minute walk from the apartment
【元和泉公園】(徒歩3分/約200m)街の散策に疲れたらベンチで一休み。マンションからは徒歩3分で行けるので便利です
![[Tama River] (A 9-minute walk / Opened about 720m) visibility, The sky will feel widely. Running a bank and cycling, I want to, such as walking](/images/tokyo/komae/5f358ew12.jpg) [Tama River] (A 9-minute walk / Opened about 720m) visibility, The sky will feel widely. Running a bank and cycling, I want to, such as walking
【多摩川】(徒歩9分/約720m)視界が開け、空が広く感じます。土手をランニングやサイクリング、散策などしたいですね
![[Nishigawara nature park] (A 4-minute walk / Pond Ya is in about 270m) park, There is also a babbling along the walking trails, You can also play with water in small children](/images/tokyo/komae/5f358ew15.jpg) [Nishigawara nature park] (A 4-minute walk / Pond Ya is in about 270m) park, There is also a babbling along the walking trails, You can also play with water in small children
【西河原自然公園】(徒歩4分/約270m)園内には池や、散策コース沿いにせせらぎもあり、小さなお子様でも水遊びできます
![[Access view] ※ The time required of the web is one of the time during the day normal, Slightly different by the time zone. It should be noted that transfer ・ Waiting time is not included](/images/tokyo/komae/5f358ew21.jpg) [Access view] ※ The time required of the web is one of the time during the day normal, Slightly different by the time zone. It should be noted that transfer ・ Waiting time is not included
【交通アクセス図】※掲載の所要時間は日中平常時のもので、時間帯により多少異なります。なお乗換・待ち時間は含まれておりません
![[Odakyu Marche Komae] (7 min walk / In about 520m) "Komae" shopping mall which is directly connected to the underpass of the station, Just outside the ticket gate](/images/tokyo/komae/5f358ew22.jpg) [Odakyu Marche Komae] (7 min walk / In about 520m) "Komae" shopping mall which is directly connected to the underpass of the station, Just outside the ticket gate
【小田急マルシェ狛江】(徒歩7分/約520m)「狛江」駅の高架下に直結したショッピングモールで、改札を出てすぐ
![[Access view] ※ The time required of the web is one of the time during the day normal, Slightly different by the time zone. It should be noted that transfer ・ Waiting time is not included](/images/tokyo/komae/5f358ew23.jpg) [Access view] ※ The time required of the web is one of the time during the day normal, Slightly different by the time zone. It should be noted that transfer ・ Waiting time is not included
【交通アクセス図】※掲載の所要時間は日中平常時のもので、時間帯により多少異なります。なお乗換・待ち時間は含まれておりません
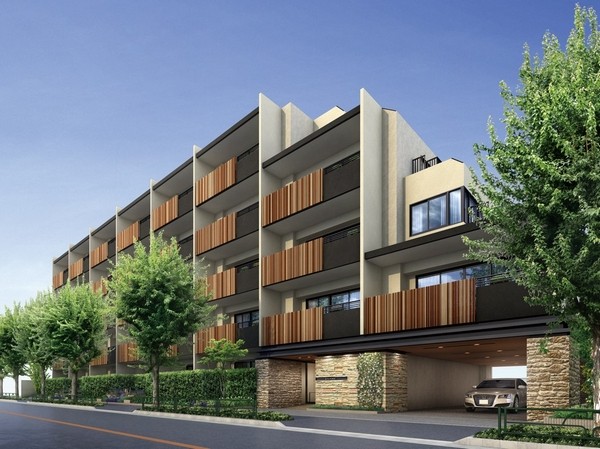 Exterior - Rendering CG
【外観完成予想図CG】
![[Rokugo cherry street followed from "Komae" Station North Rotary] (A 4-minute walk / About 300m)](/images/tokyo/komae/5f358ew32.jpg) [Rokugo cherry street followed from "Komae" Station North Rotary] (A 4-minute walk / About 300m)
【「狛江」駅北口ロータリーからつづく六郷さくら通り】(徒歩4分/約300m)
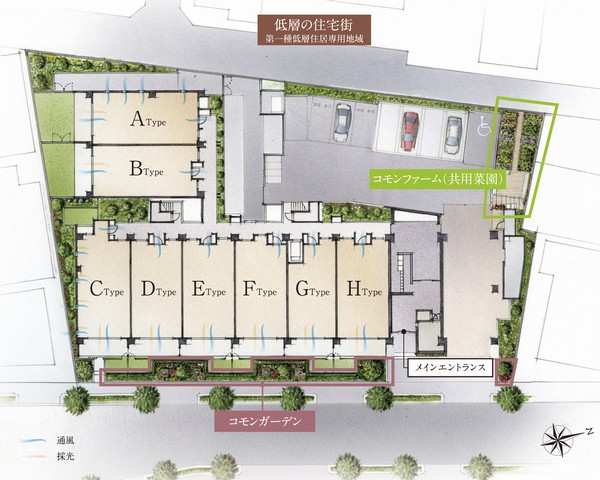 Site placement illustrations ※ Listings illustrations which was drawn on the basis of the drawings, In fact a slightly different
敷地配置イラスト※掲載のイラストは図面を基に描いたもので、実際とは多少異なります
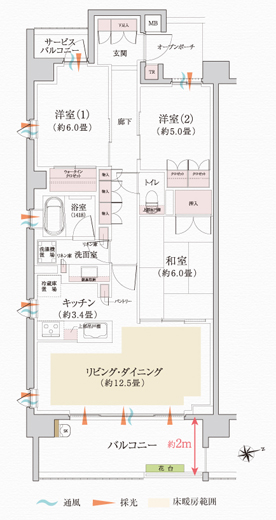 ■ C type ・ 3LDK + WIC + TR footprint / 78.29 sq m (trunk room including area 0.30 sq m) balcony area / 11.60 sq m service balcony area / 2.05 sq m WIC = walk-in closet TR = trunk room SK = slop sink
■Cタイプ・3LDK+WIC+TR専有面積/78.29m2(トランクルーム面積0.30m2含む)バルコニー面積/11.60m2サービスバルコニー面積/2.05m2WIC=ウォークインクロゼットTR=トランクルームSK=スロップシンク
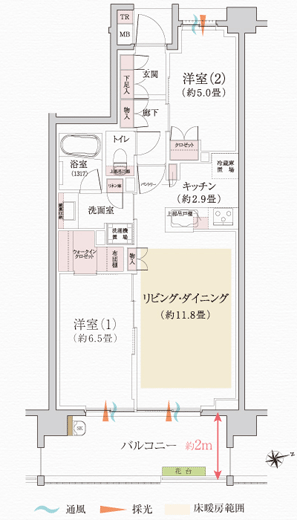 ■ G type ・ 2LDK + WIC + TR footprint / 60.28 sq m (trunk room including area 0.25 sq m) balcony area / 11.40 sq m
■Gタイプ・2LDK+WIC+TR専有面積/60.28m2(トランクルーム面積0.25m2含む)バルコニー面積/11.40m2
![[Miyamae nursery] (6 min. Walk / About 460m)](/images/tokyo/komae/5f358ep31.jpg) [Miyamae nursery] (6 min. Walk / About 460m)
【宮前保育園】(徒歩6分/約460m)
![[Izumi elementary school] (7 min walk / About 490m)](/images/tokyo/komae/5f358ep32.jpg) [Izumi elementary school] (7 min walk / About 490m)
【和泉小学校】(徒歩7分/約490m)
![[Komae civic center] (8-minute walk / About 620m)](/images/tokyo/komae/5f358ep33.jpg) [Komae civic center] (8-minute walk / About 620m)
【狛江市民センター】(徒歩8分/約620m)
Surrounding environment周辺環境 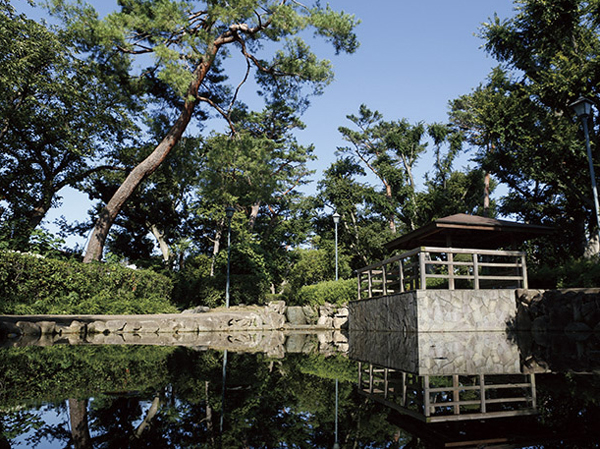 Nishigawara nature park (about 270m ・ 4-minute walk)
西河原自然公園(約270m・徒歩4分)
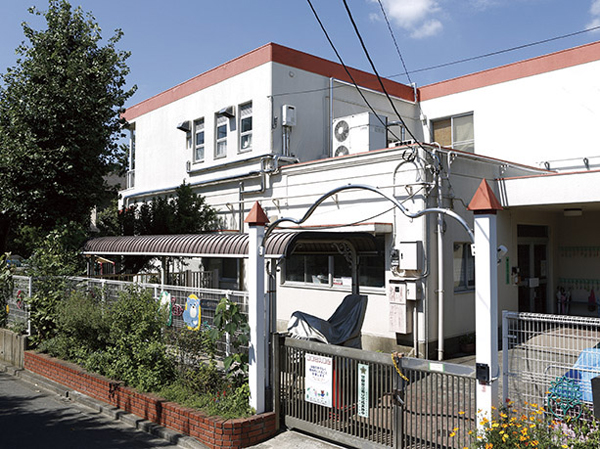 Miyamae nursery school (about 460m ・ 6-minute walk)
宮前保育園(約460m・徒歩6分)
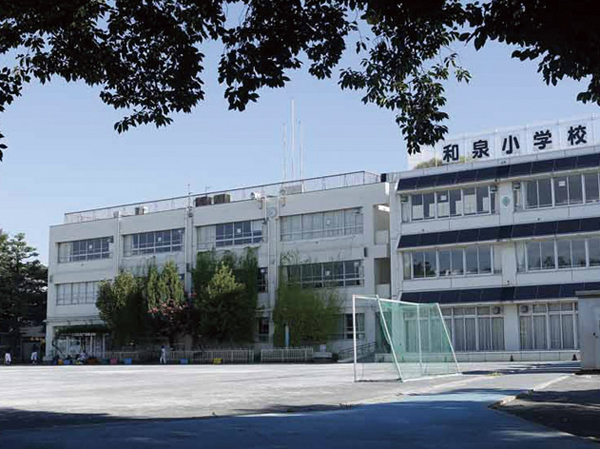 Izumi elementary school (about 490m ・ 7-minute walk)
和泉小学校(約490m・徒歩7分)
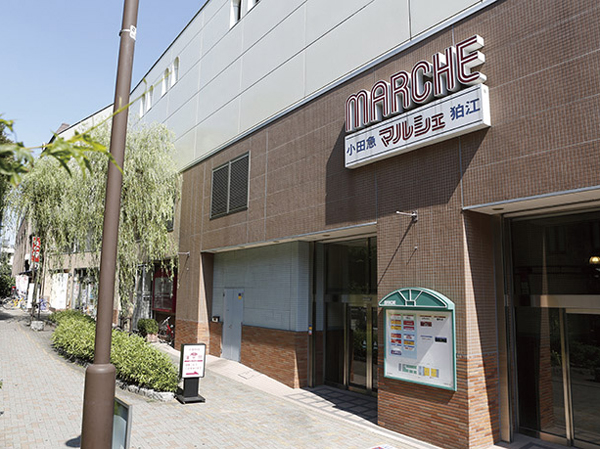 Odakyu Marche Komae (about 520m ・ 7-minute walk)
小田急マルシェ狛江(約520m・徒歩7分)
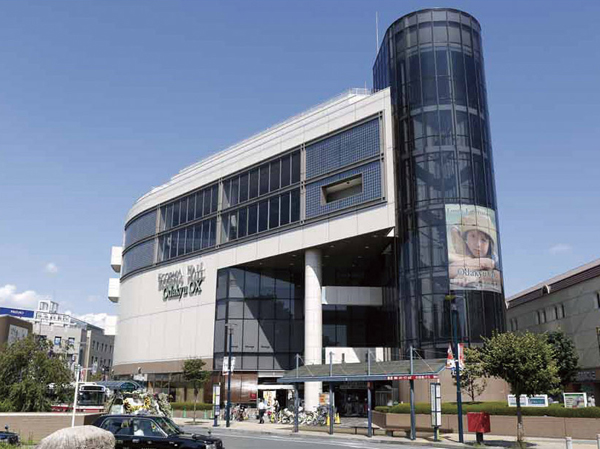 Odakyu OX Komae store (about 580m ・ An 8-minute walk)
オダキューOX狛江店(約580m・徒歩8分)
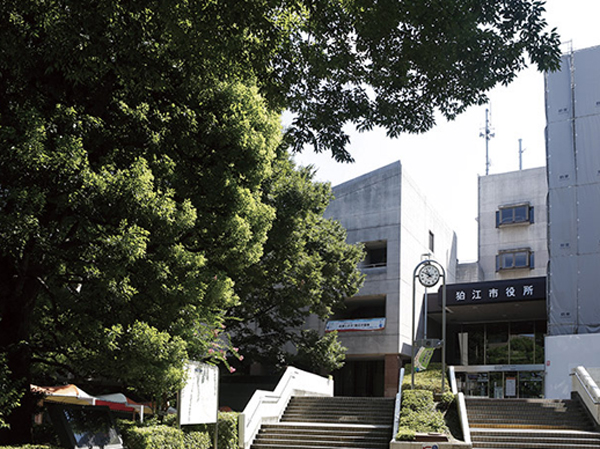 Komae City Hall ・ Central Library (about 620m ・ An 8-minute walk)
狛江市役所・中央図書館(約620m・徒歩8分)
Floor: 2LDK + WIC + TR, the occupied area: 60.28 sq m, Price: TBD間取り: 2LDK+WIC+TR, 専有面積: 60.28m2, 価格: 未定: 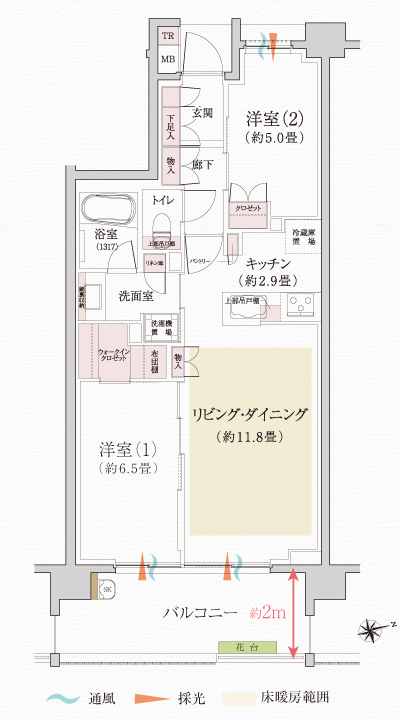
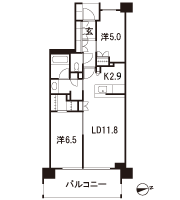
Floor: 3LDK + WIC + TR, the occupied area: 78.29 sq m, Price: TBD間取り: 3LDK+WIC+TR, 専有面積: 78.29m2, 価格: 未定: 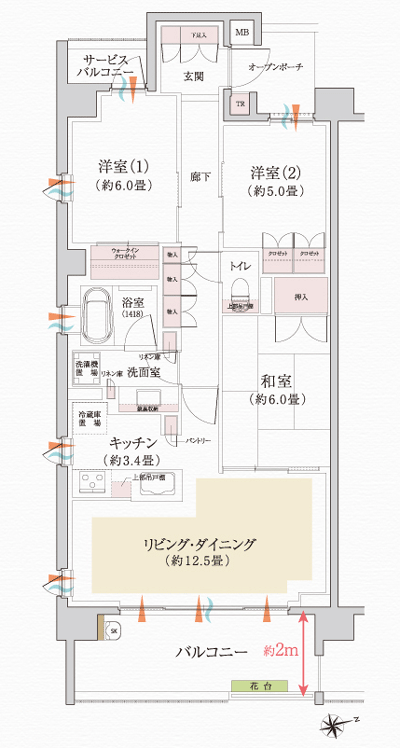
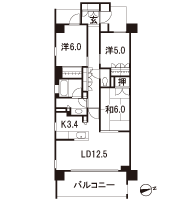
Floor: 4LDK + WIC + TR, the area occupied: 90.4 sq m, Price: TBD間取り: 4LDK+WIC+TR, 専有面積: 90.4m2, 価格: 未定: 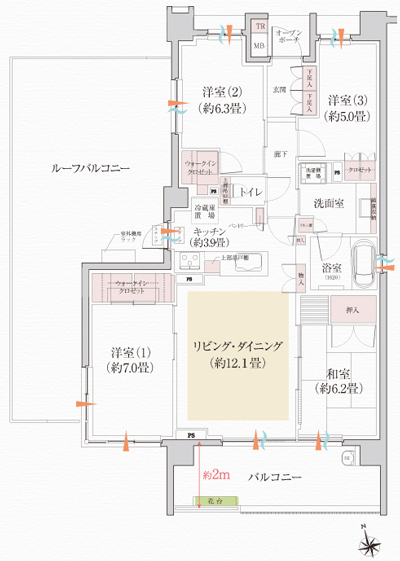
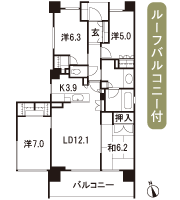
Location
| 

![[Exterior CG] ※ Rendering CG of the web is one that caused draw based on the drawings, In fact a slightly different. Planting, And it has not been drawn on the assumption the state at the time of a particular season or tenants. Ameoke, Air conditioner outdoor unit, Water heater, There is equipment, etc. that have not been reproduced TV antenna or the like](/images/tokyo/komae/5f358ew02.jpg)
![[Local peripheral image illustrations] Mild first-class low-rise exclusive residential area ( ※ Birth to 1). ※ 1: including a first-class residential area. By law amendment, There is a possibility that the change in the future. ※ Conceptual diagram of the web is, Which was subjected to a CG processing in aerial photo of the peripheral site (2013 November shooting), In fact a slightly different](/images/tokyo/komae/5f358ew11.jpg)
![[Nishigawara park] (7 min walk / There is also the cherry blossoms at about 550m) Tama River embankment to lead park. In the lawn open space, Also figure that parents and children to extending the lunch box. In addition to the pond facing the lawn Square, Duck we have also seen how the swim leisurely](/images/tokyo/komae/5f358ew13.jpg)
![[Motoizumi park] (A 3-minute walk / About 200m) take a break on a bench Once tired to explore the town. It is useful because it can go in a 3-minute walk from the apartment](/images/tokyo/komae/5f358ew14.jpg)
![[Tama River] (A 9-minute walk / Opened about 720m) visibility, The sky will feel widely. Running a bank and cycling, I want to, such as walking](/images/tokyo/komae/5f358ew12.jpg)
![[Nishigawara nature park] (A 4-minute walk / Pond Ya is in about 270m) park, There is also a babbling along the walking trails, You can also play with water in small children](/images/tokyo/komae/5f358ew15.jpg)
![[Access view] ※ The time required of the web is one of the time during the day normal, Slightly different by the time zone. It should be noted that transfer ・ Waiting time is not included](/images/tokyo/komae/5f358ew21.jpg)
![[Odakyu Marche Komae] (7 min walk / In about 520m) "Komae" shopping mall which is directly connected to the underpass of the station, Just outside the ticket gate](/images/tokyo/komae/5f358ew22.jpg)
![[Access view] ※ The time required of the web is one of the time during the day normal, Slightly different by the time zone. It should be noted that transfer ・ Waiting time is not included](/images/tokyo/komae/5f358ew23.jpg)

![[Rokugo cherry street followed from "Komae" Station North Rotary] (A 4-minute walk / About 300m)](/images/tokyo/komae/5f358ew32.jpg)



![[Miyamae nursery] (6 min. Walk / About 460m)](/images/tokyo/komae/5f358ep31.jpg)
![[Izumi elementary school] (7 min walk / About 490m)](/images/tokyo/komae/5f358ep32.jpg)
![[Komae civic center] (8-minute walk / About 620m)](/images/tokyo/komae/5f358ep33.jpg)











