Investing in Japanese real estate
61,680,000 yen ~ 100 million 9.88 million yen, 2LDK ~ 3LDK, 81.48 sq m ~ 117.48 sq m
New Apartments » Kanto » Tokyo » Koto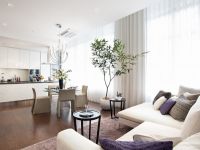 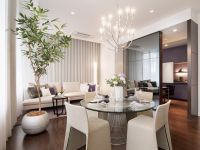
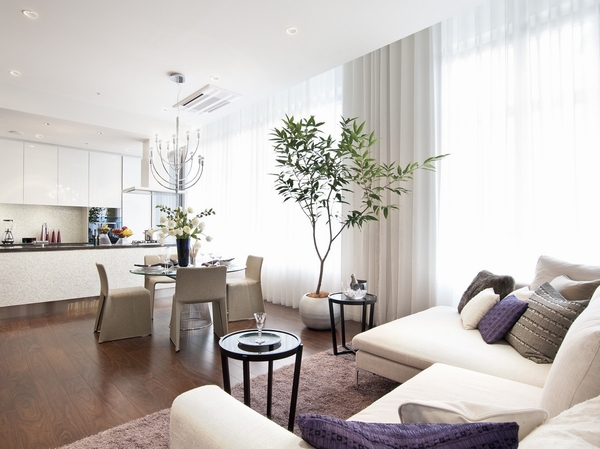 You can enjoy a dynamic sense of openness in the LD of the ceiling height of about 3.6m. From the south to the west, Adopt the height corner sash of exceeding the ceiling. Wider view of the sea to the south from the actual residence. 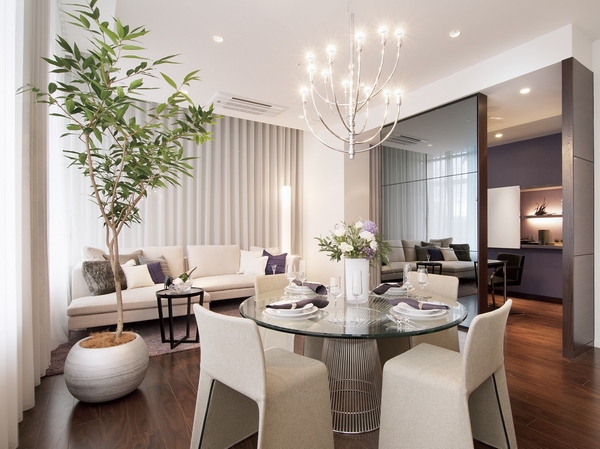 Reverse Beams ・ Adopt the balcony side-out frame design. Ceiling and corners also refreshing, It portrays a beautiful living space. Ceiling cassette type air conditioner is equipped with LD is a premium dwelling unit. 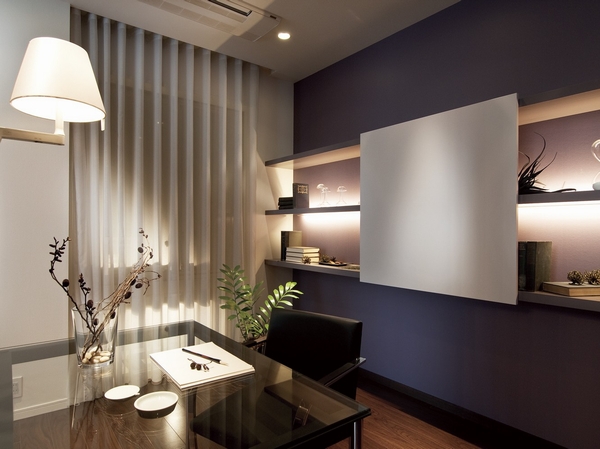 LD side of DEN (study space). Partition is incorporating a large TV design wall between the LD. Sign of the family is transmitted that are in LD. It overlooks the city center of the night view from the window. 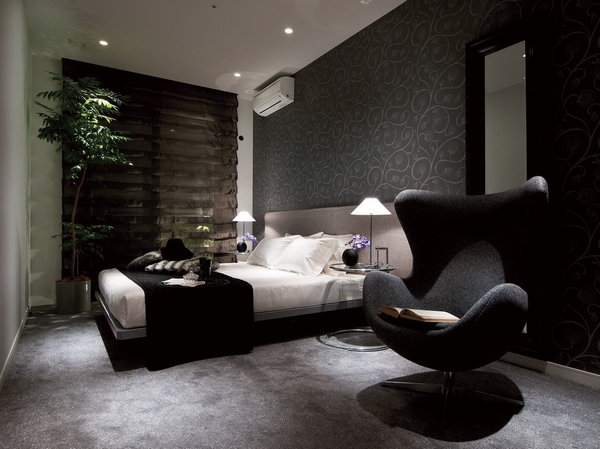 Bedroom (1) size of the room can put a large double bed facing the balcony. Invite you to when luxurious interior of deep peace. 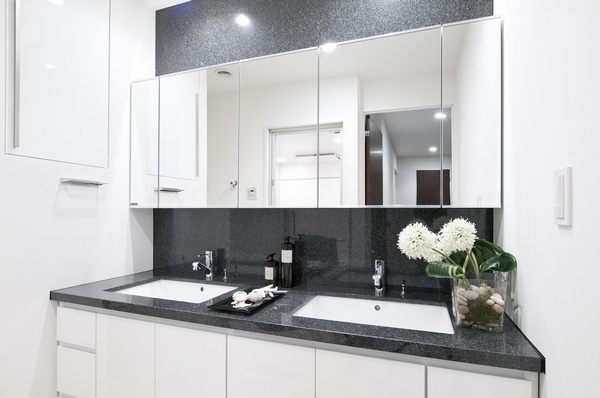 Vanity double bowl specification. Beautiful marble has been subjected to the counter and the front of the wall. The vanity of the side is reserved also linen cabinet with depth. 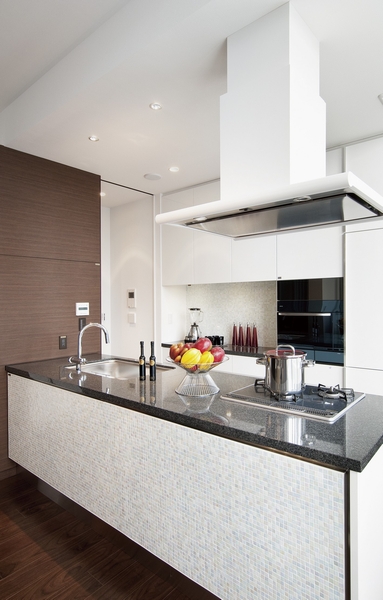 Wide counter marble has been subjected, Design also consideration to the range hood, Open kitchen to fulfill also the beauty of the interior. 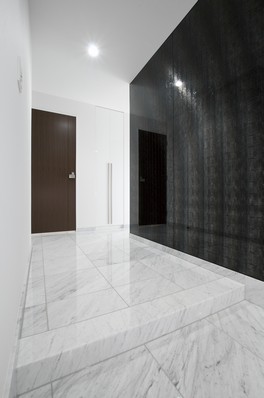 Impressive entrance hall in which the contrast of the wall, such as the marble floor and black mirror shiny worked. Size will tell the room of a private residence and spacious. 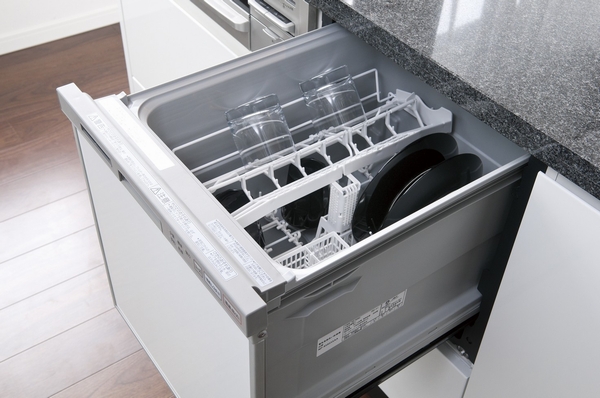 Equipped with a dish washing and drying machine in the kitchen in the premium plan. Disposer is all houses standard equipment. Housework is likely to be a simple and smart. 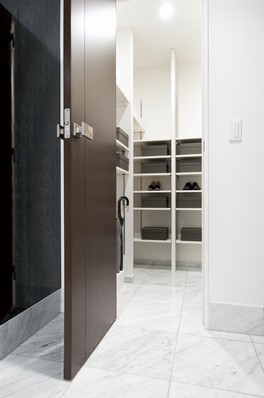 Directions to the model room (a word from the person in charge) 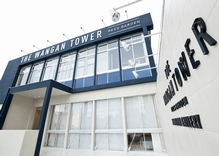 Southeast corner dwelling unit 86 sq m stand 3LDK (85B type) the sale with model room furniture! The Gulf Tower Rex Garden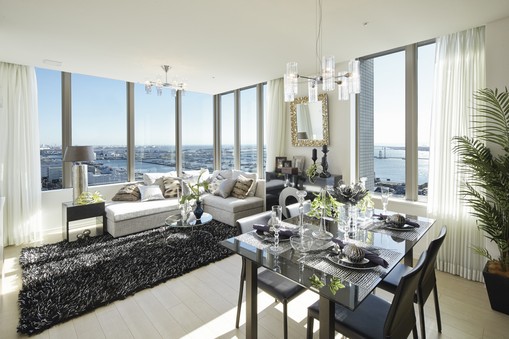 (living ・ kitchen ・ bath ・ bathroom ・ toilet ・ balcony ・ terrace ・ Private garden ・ Storage, etc.) 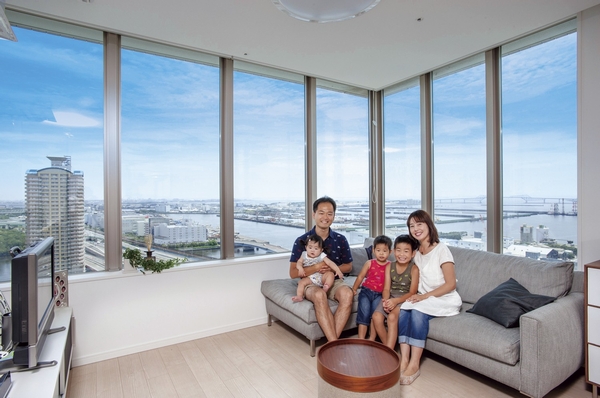 A look at the M's family "model room, So the open it and feel we were, "" window at the corner dwelling unit is large was the charm "(your home (85B type) July 2013 shooting at LD) ![[Model Room sale with furniture] 85B type ・ 3LDK+WIC+SIC Model room price / 61,680,000 yen (15th floor) ・ 63,480,000 yen (19th floor) Occupied area / 86.80 sq m balcony area / 9.20 sq m installation that have been furniture: dining set, sofa, bed, Lighting other](/images/tokyo/koto/6b5283p23.jpg) [Model Room sale with furniture] 85B type ・ 3LDK+WIC+SIC Model room price / 61,680,000 yen (15th floor) ・ 63,480,000 yen (19th floor) Occupied area / 86.80 sq m balcony area / 9.20 sq m installation that have been furniture: dining set, sofa, bed, Lighting other 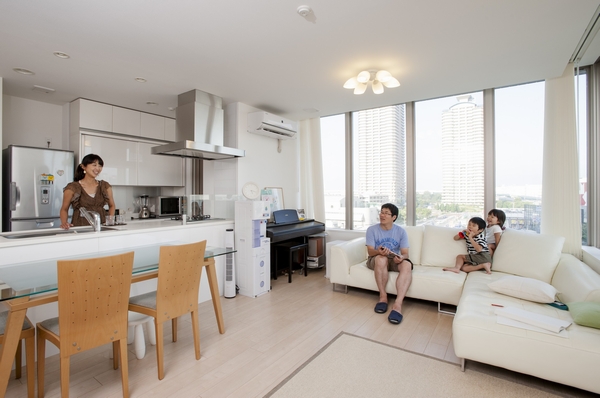 I had been longing to K's family "open kitchen. The friends who came to play, Large windows and the kitchen is the popular "(your home (85B type) July 2013 shooting at LD) 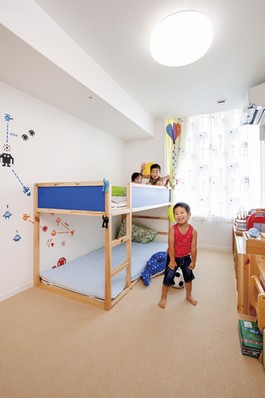 About 7 tatami of Western-style 1 for children room. Has subsided refreshing and toys to a large walk-in closet (your home (85B type) Western-style 1 at the July 2013 shooting) 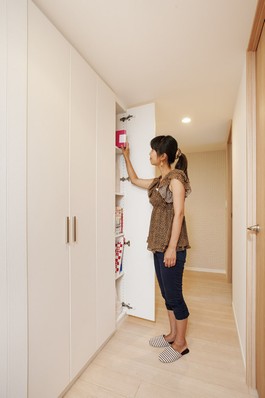 "Storage is very much in handy," "the corridor of the object input is really convenient," here also, such as in books and magazines. Triple that because, I have pretty storage capacity (your home (85B type) July 2013 shooting in the hallway) 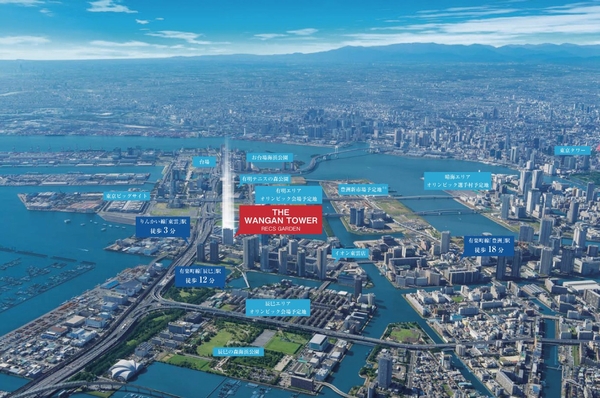 Growing expectations in the evolution of the future Gulf area (combining the light or the like to an aerial photograph of the peripheral site (October 2013 shooting), Which was subjected to a CG processing, In fact a slightly different) ※ 1: 2015 scheduled to open 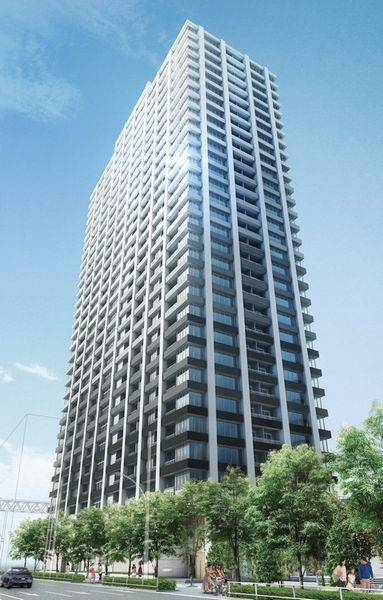 31-story tower residence that employs a seismic isolation structure (Exterior view) "benefits of seismic isolation structure" ■ Reduce damage to the building itself ■ Falling or damage furniture, etc., Suppress the dropping of the luminaire ■ Reduce the secondary disasters caused by panic ■ Since the size of the beam is suppressed, Realize a wide living space and a large opening 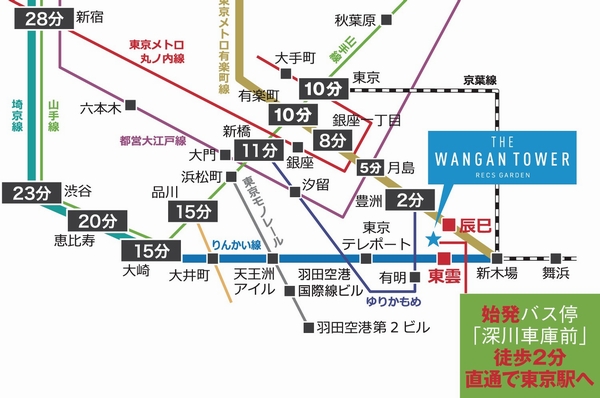 Rinkai "Shinonome" Station 3-minute walk, Yurakucho "Tatsumi" station 12 minutes' walk. "2 that the route can be used" goodness of the underbody of "Station 3-minute walk" is attractive even in the Gulf area ※ Required time Figure ・ During the day time 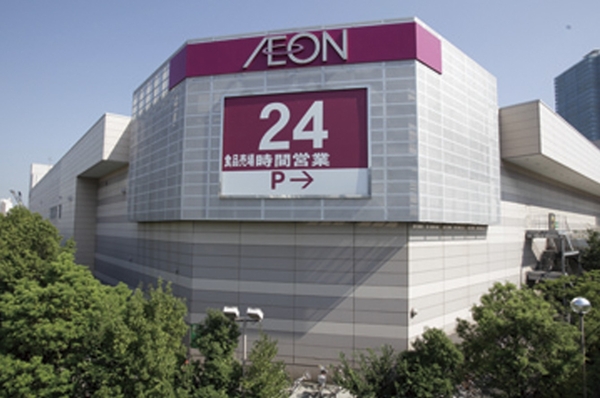 Ion Shinonome shopping center (7 minutes walk ・ About 500m) consisting of "Jusco Shinonome store" and 32 specialty stores in shopping center. Since the food department is open 24 hours a day, Convenient to double-income of the husband and wife 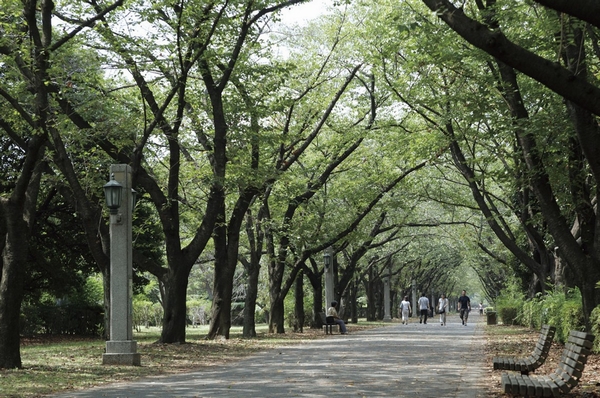 Metropolitan Tatsumi of forest green road park (8-minute walk ・ About 620m) road passing between the trees in the cycling and jogging trails. Flowers and trees you can enjoy the four seasons, such as cherry and roses Living![Living. [living ・ dining] Southeast corner dwelling unit ・ Building in the model room 85B type of (28th floor) living ・ dining. The Lookout in the show even more beautiful, Large windows that extend to the ceiling. It is also a feature of the seismic isolation structure to allow for this window. (December 2012 shooting. View is not intended to be guaranteed over the future)](/images/tokyo/koto/6b5283e13.jpg) [living ・ dining] Southeast corner dwelling unit ・ Building in the model room 85B type of (28th floor) living ・ dining. The Lookout in the show even more beautiful, Large windows that extend to the ceiling. It is also a feature of the seismic isolation structure to allow for this window. (December 2012 shooting. View is not intended to be guaranteed over the future) ![Living. [living ・ dining] Living of 31 floor premium plan ・ Dining is a maximum ceiling height of about 3m. Sense of quality is the charm of a dynamic view and specifications. (Interior photos of the following publication is, Building in the model room 110B31 type (31 floor) December 2012 shooting)](/images/tokyo/koto/6b5283e11.jpg) [living ・ dining] Living of 31 floor premium plan ・ Dining is a maximum ceiling height of about 3m. Sense of quality is the charm of a dynamic view and specifications. (Interior photos of the following publication is, Building in the model room 110B31 type (31 floor) December 2012 shooting) ![Living. [TES hot-water floor heating to warm the entire room from the feet] Not pollute the air, Living the TES hot-water floor heating to warm the room in the cozy warmth of Zukansokunetsu ・ It has been adopted in the dining. (Less than, Amenities are the same specification)](/images/tokyo/koto/6b5283e01.jpg) [TES hot-water floor heating to warm the entire room from the feet] Not pollute the air, Living the TES hot-water floor heating to warm the room in the cozy warmth of Zukansokunetsu ・ It has been adopted in the dining. (Less than, Amenities are the same specification) Kitchen![Kitchen. [kitchen] Open kitchen to show the height of the degree of completion as part of the Interior. Disposer and water purifier integrated hand shower faucet, Strength than glass top and fulfilling such high cracking difficult of hyper glass coat top stove equipment is attractive. It is under the stove has established a slide storage easy to put away easily taken out even such a large pot. (Except for some). (Interior photos of the following publication is, 110A31 type model room. Paid option specifications and furniture ・ Furniture etc. are not included in the sale price. Application deadline Yes)](/images/tokyo/koto/6b5283e10.jpg) [kitchen] Open kitchen to show the height of the degree of completion as part of the Interior. Disposer and water purifier integrated hand shower faucet, Strength than glass top and fulfilling such high cracking difficult of hyper glass coat top stove equipment is attractive. It is under the stove has established a slide storage easy to put away easily taken out even such a large pot. (Except for some). (Interior photos of the following publication is, 110A31 type model room. Paid option specifications and furniture ・ Furniture etc. are not included in the sale price. Application deadline Yes) ![Kitchen. [disposer] Milling processing the garbage. Only after the flow of water into the treatment tank. Eliminating even tedious labor of trash, In addition kitchen also hygienically. Low noise ・ In low vibration specification, You can also wash the grinding blade.](/images/tokyo/koto/6b5283e17.jpg) [disposer] Milling processing the garbage. Only after the flow of water into the treatment tank. Eliminating even tedious labor of trash, In addition kitchen also hygienically. Low noise ・ In low vibration specification, You can also wash the grinding blade. ![Kitchen. [Gas stove with Si sensor] Peace of mind sensor in all mouth / "Cooking oil overheating prevention device," "going-out safety device" in Si sensor stove equipped with the "stove grill forgetting to turn off fire function", You can use it safely and conveniently.](/images/tokyo/koto/6b5283e18.jpg) [Gas stove with Si sensor] Peace of mind sensor in all mouth / "Cooking oil overheating prevention device," "going-out safety device" in Si sensor stove equipped with the "stove grill forgetting to turn off fire function", You can use it safely and conveniently. Bathing-wash room![Bathing-wash room. [bathroom] Wash room of granite counter adoption. Equipped with easy bowl-integrated basin counters and single lever mixing faucet of cleaning. Also, The Kagamiura cosmetics and dental goods, We have prepared a space that can be neat storage and dryer. (Except for some)](/images/tokyo/koto/6b5283e07.jpg) [bathroom] Wash room of granite counter adoption. Equipped with easy bowl-integrated basin counters and single lever mixing faucet of cleaning. Also, The Kagamiura cosmetics and dental goods, We have prepared a space that can be neat storage and dryer. (Except for some) ![Bathing-wash room. [bathroom] Wide bathroom relaxing function was enhanced. A thermal insulation effect Samobasu and thermo floor, TES-type bathroom heater dryer, A comfortable bath time in the adoption of extensive facilities, such as add-fired function with full Otobasu.](/images/tokyo/koto/6b5283e08.jpg) [bathroom] Wide bathroom relaxing function was enhanced. A thermal insulation effect Samobasu and thermo floor, TES-type bathroom heater dryer, A comfortable bath time in the adoption of extensive facilities, such as add-fired function with full Otobasu. ![Bathing-wash room. [Energy look remote control energy usage can be seen] Heat source machine in the kitchen of the remote control the amount of gas and hot water that was used in (eco Jaws), Further, the electricity usage day, week ・ Display on a monthly basis. Since the measure of the fee can also be confirmed, It leads to fun energy saving in your family.](/images/tokyo/koto/6b5283e03.jpg) [Energy look remote control energy usage can be seen] Heat source machine in the kitchen of the remote control the amount of gas and hot water that was used in (eco Jaws), Further, the electricity usage day, week ・ Display on a monthly basis. Since the measure of the fee can also be confirmed, It leads to fun energy saving in your family. Interior![Interior. [Western style room] Guest room or hobby room, etc., Western-style room with the image of the other one of the world's.](/images/tokyo/koto/6b5283e06.jpg) [Western style room] Guest room or hobby room, etc., Western-style room with the image of the other one of the world's. ![Interior. [Western-style 1] Premium plan Western-style 1. Beauty is also a feature of the columns and beams irregularities little space. (Interior photos of the following publication is, Building in the model room 110B31 type (31 floor). December 2012 shooting)](/images/tokyo/koto/6b5283e09.jpg) [Western-style 1] Premium plan Western-style 1. Beauty is also a feature of the columns and beams irregularities little space. (Interior photos of the following publication is, Building in the model room 110B31 type (31 floor). December 2012 shooting) ![Interior. [Western style room] Study to show the expression of sophistication even in the calm.](/images/tokyo/koto/6b5283e12.jpg) [Western style room] Study to show the expression of sophistication even in the calm. ![Interior. [Entrance] Adopt the texture rich veneer (overlooking the hallway from the entrance).](/images/tokyo/koto/6b5283e05.jpg) [Entrance] Adopt the texture rich veneer (overlooking the hallway from the entrance). ![Interior. [Flat floor to prevent a stumble] Between the living room, And out of the corridor, It was suppressed as much as possible the floor step of the bathroom entrance. Reduce the stumble, Enhances the safety of the in house. (Entrance ・ Except for the balcony)](/images/tokyo/koto/6b5283e19.jpg) [Flat floor to prevent a stumble] Between the living room, And out of the corridor, It was suppressed as much as possible the floor step of the bathroom entrance. Reduce the stumble, Enhances the safety of the in house. (Entrance ・ Except for the balcony) ![Interior. [Corridor width of about 900mm] Ensure about 900mm (except for some) corridor width of the dwelling unit in the effective dimension. It is width of standard care for the wheelchair can pass smoothly. Also, To indoor lighting switch of, Even your elderly was adopted easy to operate wide switch.](/images/tokyo/koto/6b5283e20.jpg) [Corridor width of about 900mm] Ensure about 900mm (except for some) corridor width of the dwelling unit in the effective dimension. It is width of standard care for the wheelchair can pass smoothly. Also, To indoor lighting switch of, Even your elderly was adopted easy to operate wide switch. Other![Other. [Multi-media outlet that can be neat wiring] living ・ In the dining and Western-style, Power outlets, TV and the Internet, Aggregate the outlet of the phone to one of the panel. Matomarimasu wiring class is and clean.](/images/tokyo/koto/6b5283e02.jpg) [Multi-media outlet that can be neat wiring] living ・ In the dining and Western-style, Power outlets, TV and the Internet, Aggregate the outlet of the phone to one of the panel. Matomarimasu wiring class is and clean. ![Other. [Energy saving ・ Eco Jaws to realize the cost savings] The exhaust heat of the device itself ・ Achieve about 95% thermal efficiency by recovering the latent heat. To allow the energy and cost, It will contribute to the reduction of CO2 emissions. Kitchen with a high hot water supply capacity, bathroom, It is possible to configure a stable hot water supply in the three places in the bathroom. Also, It supports up to floor heating and bathroom heating dryer in total. Also you will receive a discount of gas rates.](/images/tokyo/koto/6b5283e15.gif) [Energy saving ・ Eco Jaws to realize the cost savings] The exhaust heat of the device itself ・ Achieve about 95% thermal efficiency by recovering the latent heat. To allow the energy and cost, It will contribute to the reduction of CO2 emissions. Kitchen with a high hot water supply capacity, bathroom, It is possible to configure a stable hot water supply in the three places in the bathroom. Also, It supports up to floor heating and bathroom heating dryer in total. Also you will receive a discount of gas rates. ![Other. [24-hour ventilation system to keep the residence of the air fresh] With high air-tightness, In the good cooling and heating efficiency apartment, The air in the room will be the dirt tends. Then exhaust the dirty air while incorporating the outside air with a constant amount. We are constantly introducing the 24-hour ventilation system to keep a comfortable air environment.](/images/tokyo/koto/6b5283e14.gif) [24-hour ventilation system to keep the residence of the air fresh] With high air-tightness, In the good cooling and heating efficiency apartment, The air in the room will be the dirt tends. Then exhaust the dirty air while incorporating the outside air with a constant amount. We are constantly introducing the 24-hour ventilation system to keep a comfortable air environment. ![Other. [High-speed Internet adoption of 100mbps] Connect Mansion professional provider Co., Ltd. introduced the "e-mansion Internet Service" net Communications, You can use the Internet of the always-on connection at fixed price. ※ Communication speed is the best effort. ※ For more information on usage fees, etc. Please contact your sales representative.](/images/tokyo/koto/6b5283e04.gif) [High-speed Internet adoption of 100mbps] Connect Mansion professional provider Co., Ltd. introduced the "e-mansion Internet Service" net Communications, You can use the Internet of the always-on connection at fixed price. ※ Communication speed is the best effort. ※ For more information on usage fees, etc. Please contact your sales representative. 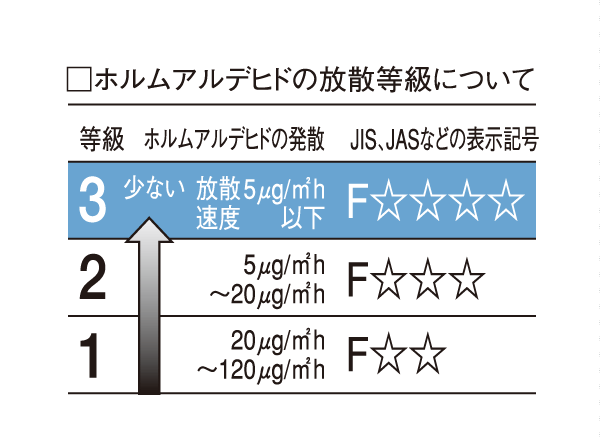 (Shared facilities ・ Common utility ・ Pet facility ・ Variety of services ・ Security ・ Earthquake countermeasures ・ Disaster-prevention measures ・ Building structure ・ Such as the characteristics of the building) Shared facilities![Shared facilities. [entrance] Waits in the warmth of a landscape, Entrance of Yingbin. To its beauty and magnificent, Live towards the heart is filled with pride.](/images/tokyo/koto/6b5283f09.jpg) [entrance] Waits in the warmth of a landscape, Entrance of Yingbin. To its beauty and magnificent, Live towards the heart is filled with pride. ![Shared facilities. [Grand Lobby] Wrapped in soft and warm green, Ceiling height of about 6m, Spilling from the beautiful glass surface a relaxed, Greet the person who soft light is live. While lush greenery and concerted, Strike a fine flavor, Natural stone paste the wall, Door of wood carving. Shelved in this landscape, Begin each day to be greeted is.](/images/tokyo/koto/6b5283f11.jpg) [Grand Lobby] Wrapped in soft and warm green, Ceiling height of about 6m, Spilling from the beautiful glass surface a relaxed, Greet the person who soft light is live. While lush greenery and concerted, Strike a fine flavor, Natural stone paste the wall, Door of wood carving. Shelved in this landscape, Begin each day to be greeted is. ![Shared facilities. [Sky Lounge] To its destination of a superb view overlooking the city center, It can be overlooking the Mount Fuji. International city ・ Of the land that becomes the entrance of Tokyo, The ground 31 floor from the sky overlooking the city center, Sky Lounge. Just it, Luxury views.](/images/tokyo/koto/6b5283f16.jpg) [Sky Lounge] To its destination of a superb view overlooking the city center, It can be overlooking the Mount Fuji. International city ・ Of the land that becomes the entrance of Tokyo, The ground 31 floor from the sky overlooking the city center, Sky Lounge. Just it, Luxury views. ![Shared facilities. [Owner's Room] By relaxation of non-everyday, such as hotels, Live person the, There is room to meet important guests and. The relaxation of the moment, For their own refresh, And Owner's room that was prepared two of taste filled with high-quality interior and hospitality for important guest.](/images/tokyo/koto/6b5283f17.jpg) [Owner's Room] By relaxation of non-everyday, such as hotels, Live person the, There is room to meet important guests and. The relaxation of the moment, For their own refresh, And Owner's room that was prepared two of taste filled with high-quality interior and hospitality for important guest. Common utility![Common utility. [Home delivery box to store the delivered product] Providing a home delivery box, It keeps the home delivery of in the absence. Take your luggage appears on the intercom in the dwelling unit and set entrance machine, 24 hours is at any time capable of receiving. (Less than, Amenities are the same specification)](/images/tokyo/koto/6b5283f01.jpg) [Home delivery box to store the delivered product] Providing a home delivery box, It keeps the home delivery of in the absence. Take your luggage appears on the intercom in the dwelling unit and set entrance machine, 24 hours is at any time capable of receiving. (Less than, Amenities are the same specification) ![Common utility. [24-hour garbage can out] Without limiting the time and day of the week, 24 hours at any time can be garbage out at a convenient time. For busy people, very convenient.](/images/tokyo/koto/6b5283f07.gif) [24-hour garbage can out] Without limiting the time and day of the week, 24 hours at any time can be garbage out at a convenient time. For busy people, very convenient. ![Common utility. [Enjoy a variety of programs, "SKY! light "] By using a fiber-optic line, Sky PerfecTV TV! , BS, To deliver the terrestrial, such as multi-channel program "SKY! Introducing the light ". Sport in a stable image, Movie, In addition to rich specialty channels such as anime, You can enjoy a variety of programs. ※ Separate individual contract by the channel you wish to use, Monthly fee, It is required such as a dedicated tuner.](/images/tokyo/koto/6b5283f10.gif) [Enjoy a variety of programs, "SKY! light "] By using a fiber-optic line, Sky PerfecTV TV! , BS, To deliver the terrestrial, such as multi-channel program "SKY! Introducing the light ". Sport in a stable image, Movie, In addition to rich specialty channels such as anime, You can enjoy a variety of programs. ※ Separate individual contract by the channel you wish to use, Monthly fee, It is required such as a dedicated tuner. Security![Security. [24-hour remote monitoring system] Directly connected to the security company, Centralized monitoring the event of abnormal in 24 hours a day, Introducing a security system. Should a fire occur, If the crime prevention sensor senses the trespassing, With, such as when the emergency communication button has been pressed to let you know in a warning sound, Automatically reported to the monitoring center of the disaster prevention center and security company. Do the emergency contact to the relevant agencies to determine the situation in the monitoring center, If necessary, express expert staff to the site. (Reference photograph)](/images/tokyo/koto/6b5283f03.jpg) [24-hour remote monitoring system] Directly connected to the security company, Centralized monitoring the event of abnormal in 24 hours a day, Introducing a security system. Should a fire occur, If the crime prevention sensor senses the trespassing, With, such as when the emergency communication button has been pressed to let you know in a warning sound, Automatically reported to the monitoring center of the disaster prevention center and security company. Do the emergency contact to the relevant agencies to determine the situation in the monitoring center, If necessary, express expert staff to the site. (Reference photograph) ![Security. [24-hour manned management] In order to enjoy the daily life more convenient comfortable, Implemented various front service. Front concierge is available upon inquiry and arrange various services. Also, disaster control center ・ A central control room as a base, Conducted a 24-hour manned management by the management employees and security guards. We will deliver the apartment life peace of mind in the comfortable.](/images/tokyo/koto/6b5283f08.jpg) [24-hour manned management] In order to enjoy the daily life more convenient comfortable, Implemented various front service. Front concierge is available upon inquiry and arrange various services. Also, disaster control center ・ A central control room as a base, Conducted a 24-hour manned management by the management employees and security guards. We will deliver the apartment life peace of mind in the comfortable. ![Security. [Security system to protect the peace of mind of the people live] The auto-lock door installed in the entrance-style removal chamber, Further adopt the auto-lock doors on the first floor elevator hall entrance. Finally, check the visitors in the dwelling unit entrance intercom, It protects firmly the safety and privacy of living in a number of security check. (30 ・ Except for the 31 floor) (conceptual diagram)](/images/tokyo/koto/6b5283f05.gif) [Security system to protect the peace of mind of the people live] The auto-lock door installed in the entrance-style removal chamber, Further adopt the auto-lock doors on the first floor elevator hall entrance. Finally, check the visitors in the dwelling unit entrance intercom, It protects firmly the safety and privacy of living in a number of security check. (30 ・ Except for the 31 floor) (conceptual diagram) ![Security. [Hands-free security intercom with color monitor] Clear to identify the visitor in the color image easy to intercom with color monitor. You can also talk to the outside by simply touching the call button when you do not hand tied with housework, It has adopted a convenient hands-free type without a handset. If also the anomaly of emergency alarm, etc. occurs, To notify the abnormality in the warning sound and the LCD screen and the voice synthesis sound.](/images/tokyo/koto/6b5283f04.jpg) [Hands-free security intercom with color monitor] Clear to identify the visitor in the color image easy to intercom with color monitor. You can also talk to the outside by simply touching the call button when you do not hand tied with housework, It has adopted a convenient hands-free type without a handset. If also the anomaly of emergency alarm, etc. occurs, To notify the abnormality in the warning sound and the LCD screen and the voice synthesis sound. Features of the building![Features of the building. [Inner hallway] The inner corridor hotel like to comfortably escort the people you live. An inner hallway format adopted, By design without the dwelling of the window facing the common portion, Privacy of, Has been improved crime prevention. Unlike the outside corridor, Not suffer from the wind and rain, As home entrance before a comfortable space, You can use. (Inner corridor Rendering CG)](/images/tokyo/koto/6b5283f02.jpg) [Inner hallway] The inner corridor hotel like to comfortably escort the people you live. An inner hallway format adopted, By design without the dwelling of the window facing the common portion, Privacy of, Has been improved crime prevention. Unlike the outside corridor, Not suffer from the wind and rain, As home entrance before a comfortable space, You can use. (Inner corridor Rendering CG) ![Features of the building. [Reverse Beams ・ Balcony side-out frame design] By placing a pillar of the balcony side of the living space as much as possible out of the dwelling unit, Achieve a close to the shaping living space. Easy to the arrangement of the furniture, Because it reduces also dead space, You can effectively use the living space of the balcony side. Also reverse beam rises beams from the floor ・ It does not interfere with the lighting by adopting the out-frame construction method, It leads the sunlight in the dwelling unit.](/images/tokyo/koto/6b5283f15.gif) [Reverse Beams ・ Balcony side-out frame design] By placing a pillar of the balcony side of the living space as much as possible out of the dwelling unit, Achieve a close to the shaping living space. Easy to the arrangement of the furniture, Because it reduces also dead space, You can effectively use the living space of the balcony side. Also reverse beam rises beams from the floor ・ It does not interfere with the lighting by adopting the out-frame construction method, It leads the sunlight in the dwelling unit. ![Features of the building. [Tokyo apartment environmental performance display] Increase the apartment of environmental performance, In order to reduce the load on the environment, We have to evaluate. "Thermal insulation of the building," "equipment energy-saving," and "solar power ・ Solar thermal, "" extend the life of the building, "" is a system that requires a label indicating the five environmental performance of green ". ※ For more information see "Housing term large Dictionary"](/images/tokyo/koto/6b5283f19.gif) [Tokyo apartment environmental performance display] Increase the apartment of environmental performance, In order to reduce the load on the environment, We have to evaluate. "Thermal insulation of the building," "equipment energy-saving," and "solar power ・ Solar thermal, "" extend the life of the building, "" is a system that requires a label indicating the five environmental performance of green ". ※ For more information see "Housing term large Dictionary" Building structure![Building structure. [Basic structure to support a more certain peace of mind] Pile foundation (earth drill 拡底 method) is 40 this cast-in-place steel concrete 拡底 pile the, Stable N value more than 60 of the pouring until the strong support layer that is in the ground 55.5m deeper, We support the building.](/images/tokyo/koto/6b5283f12.gif) [Basic structure to support a more certain peace of mind] Pile foundation (earth drill 拡底 method) is 40 this cast-in-place steel concrete 拡底 pile the, Stable N value more than 60 of the pouring until the strong support layer that is in the ground 55.5m deeper, We support the building. ![Building structure. [Seismic isolation system] In <The Gulf Tower Rex Garden>, Proven natural rubber-based laminated rubber bearing between the building and the foundation, Lead plug insertion type laminated rubber to absorb the energy of the earthquake, Oil damper, Installing a base isolation layer of the hybrid structure using a lead damper. While this isolation layer is support the weight of the building, The flexibility to absorb the shaking of earthquake mitigation in the transverse direction.](/images/tokyo/koto/6b5283f14.gif) [Seismic isolation system] In <The Gulf Tower Rex Garden>, Proven natural rubber-based laminated rubber bearing between the building and the foundation, Lead plug insertion type laminated rubber to absorb the energy of the earthquake, Oil damper, Installing a base isolation layer of the hybrid structure using a lead damper. While this isolation layer is support the weight of the building, The flexibility to absorb the shaking of earthquake mitigation in the transverse direction. ![Building structure. [Double bed thinking the future of maintenance ・ Double ceiling] Floor slab thickness is secure about 240mm in order to meet the weight impact sound LH50. In order to further reduce the weight while maintaining strength and sound insulation, It has adopted a Supankurito synthetic flooring. Also double floor ・ Adopt a double ceiling structure. Piping under the floor and the ceiling ・ For wiring to, Future maintenance will be easy. (Except for some)](/images/tokyo/koto/6b5283f13.gif) [Double bed thinking the future of maintenance ・ Double ceiling] Floor slab thickness is secure about 240mm in order to meet the weight impact sound LH50. In order to further reduce the weight while maintaining strength and sound insulation, It has adopted a Supankurito synthetic flooring. Also double floor ・ Adopt a double ceiling structure. Piping under the floor and the ceiling ・ For wiring to, Future maintenance will be easy. (Except for some) ![Building structure. [Effective thermal insulation structure to energy savings] On the inside of the outer wall and beams, Adopt the internal thermal insulation construction method by the foamed-in-place urethane foam. Also on the top floor slab and roof balcony with direct sunlight is, Adopted the external insulation construction method in which a heat-insulating layer on top of the concrete slab. A heat-insulating layer is also the ceiling of the indoor side provided on the top floor, To mitigate the change of the room temperature.](/images/tokyo/koto/6b5283f20.gif) [Effective thermal insulation structure to energy savings] On the inside of the outer wall and beams, Adopt the internal thermal insulation construction method by the foamed-in-place urethane foam. Also on the top floor slab and roof balcony with direct sunlight is, Adopted the external insulation construction method in which a heat-insulating layer on top of the concrete slab. A heat-insulating layer is also the ceiling of the indoor side provided on the top floor, To mitigate the change of the room temperature. ![Building structure. [Double-glazing, which boasts a high thermal insulation properties] By increasing the thermal insulation is provided an air layer between two glass, To reduce the occurrence of condensation, It enhances the cooling and heating efficiency.](/images/tokyo/koto/6b5283f06.gif) [Double-glazing, which boasts a high thermal insulation properties] By increasing the thermal insulation is provided an air layer between two glass, To reduce the occurrence of condensation, It enhances the cooling and heating efficiency. ![Building structure. [Housing Performance Evaluation] Through an examination by a third party that the country is set, All houses get the design performance evaluation report. All houses is scheduled acquisition of the construction performance evaluation report at the time of completion. ※ For more information see "Housing term large Dictionary"](/images/tokyo/koto/6b5283f18.gif) [Housing Performance Evaluation] Through an examination by a third party that the country is set, All houses get the design performance evaluation report. All houses is scheduled acquisition of the construction performance evaluation report at the time of completion. ※ For more information see "Housing term large Dictionary" Surrounding environment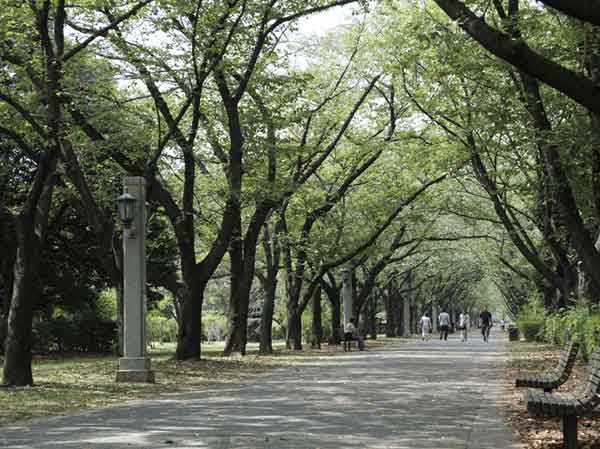 Tatsumi of forest green road park (about 620m / An 8-minute walk) 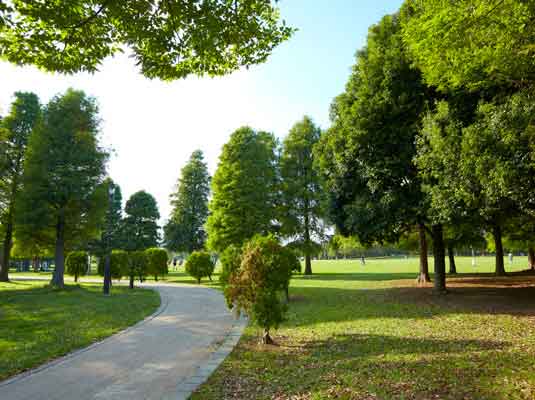 Tatsumi Forest Seaside Park (about 1400m / 18-minute walk) 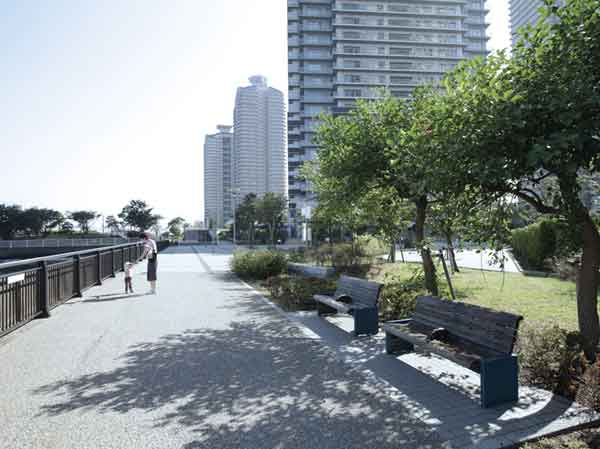 Shinonome waterfront park (about 530m / 7-minute walk) 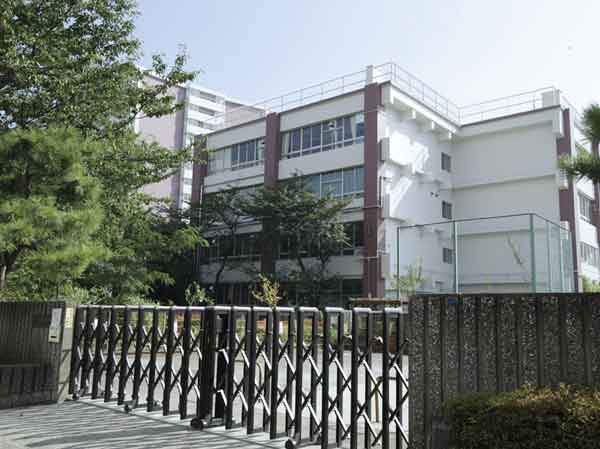 Ward Shinonome Elementary School (about 260m / 4-minute walk) 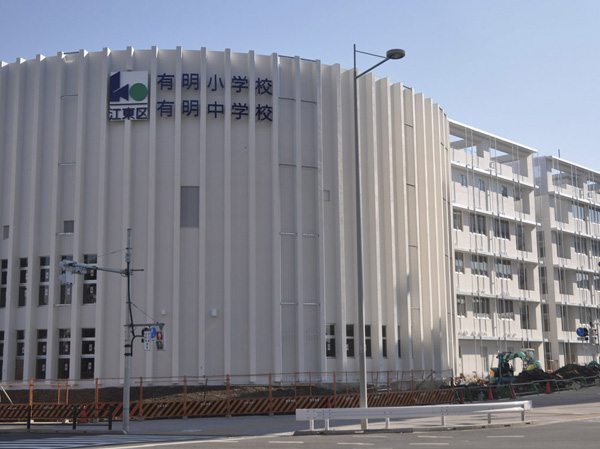 Municipal Ariake elementary school ・ Junior high school (about 600m / An 8-minute walk) 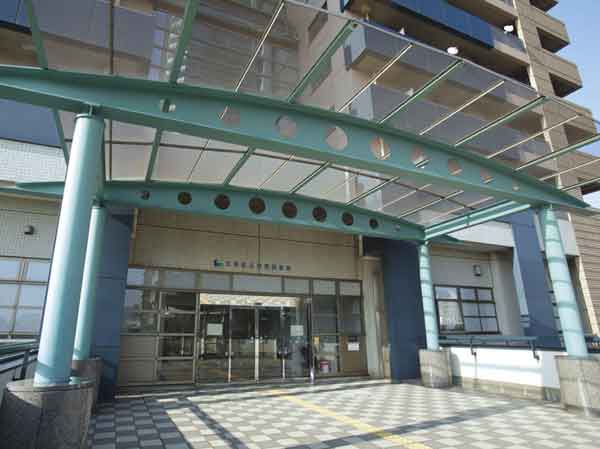 Shinonome library (about 360m / A 5-minute walk) 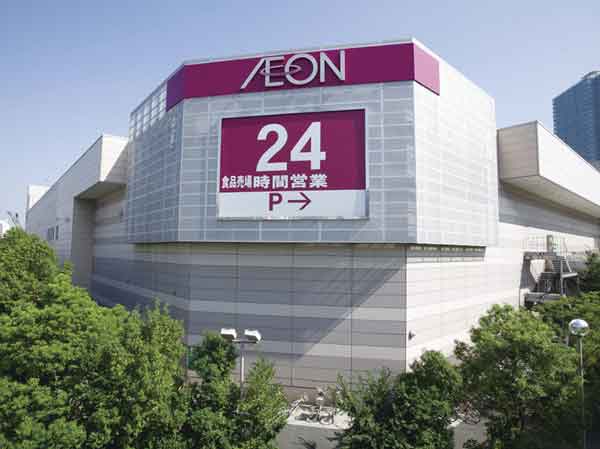 Ion Shinonome shopping center (about 500m / 7-minute walk) 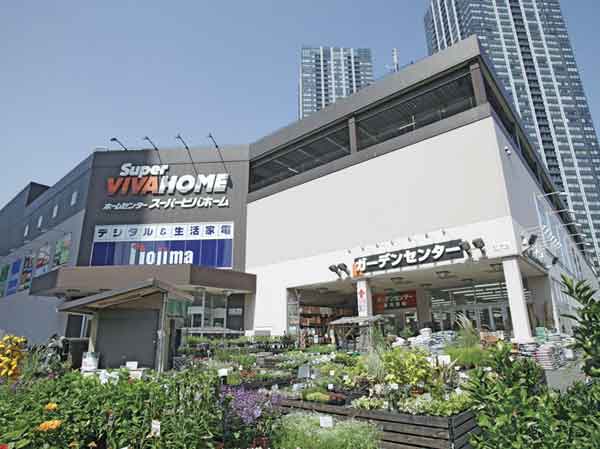 Super Viva Home Toyosu store (about 1610m / 21 minutes walk) 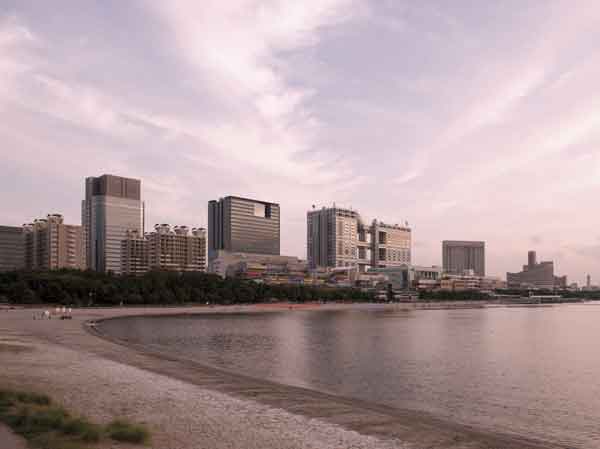 Odaiba Seaside Park (about than local 2.8km / About 12 minutes by bicycle) 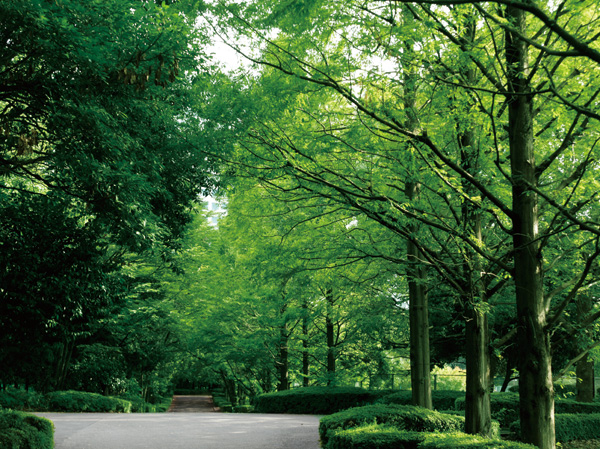 Ariake Tennis Forest Park (about 1240m / 16-minute walk) Floor: 1LDK, occupied area: 38.75 sq m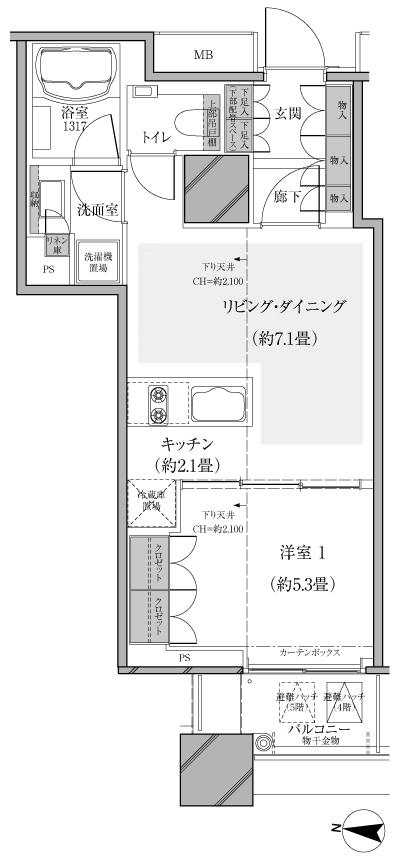 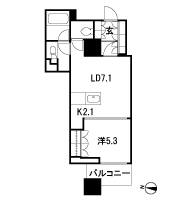 Floor: 1Room, occupied area: 39.73 sq m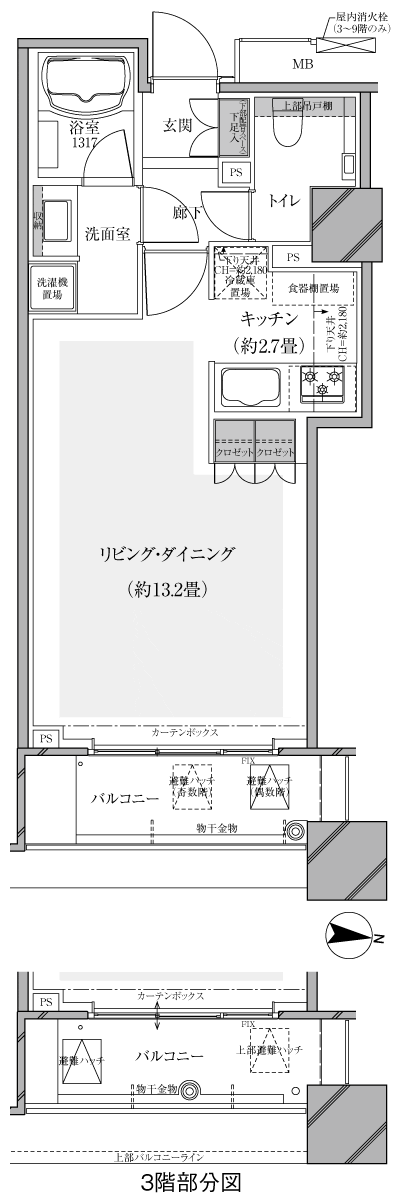 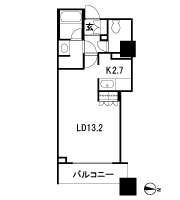 Floor: 1LDK, occupied area: 43.73 sq m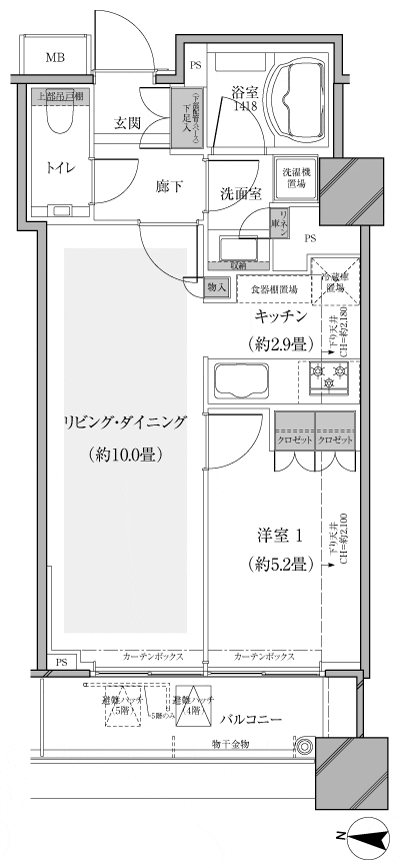 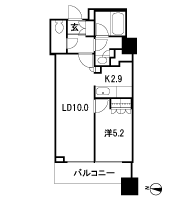 Floor: 1LDK, occupied area: 46.93 sq m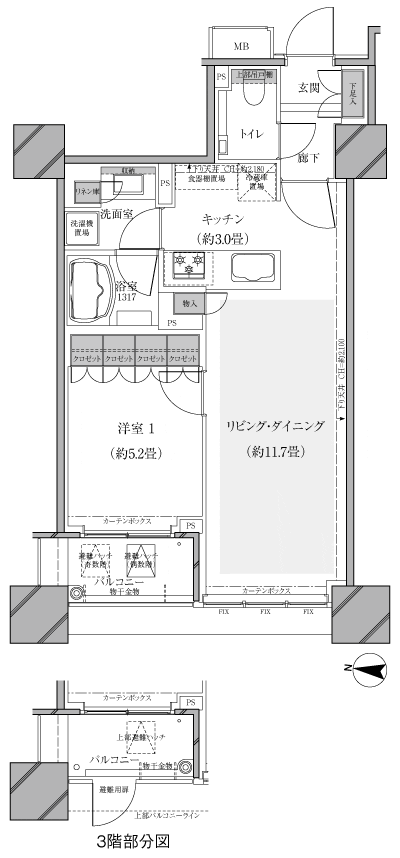 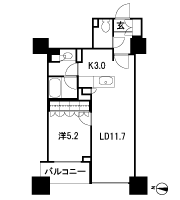 Floor: 1LDK, occupied area: 55.05 sq m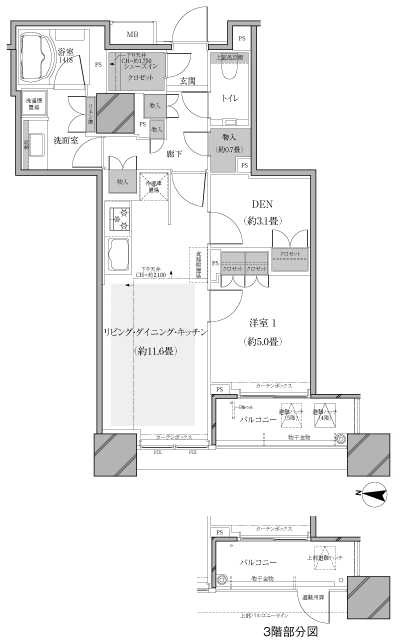 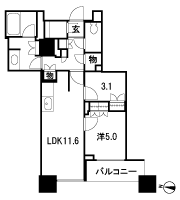 Floor: 2LDK, occupied area: 57.38 sq m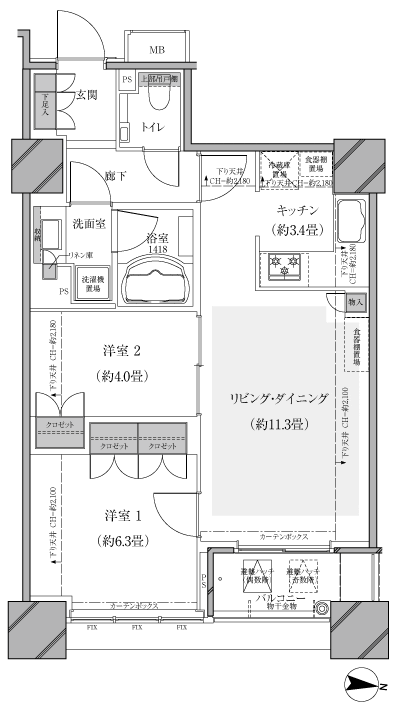 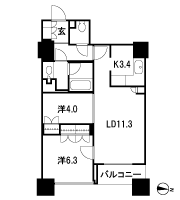 Floor: 1LDK, occupied area: 52.93 sq m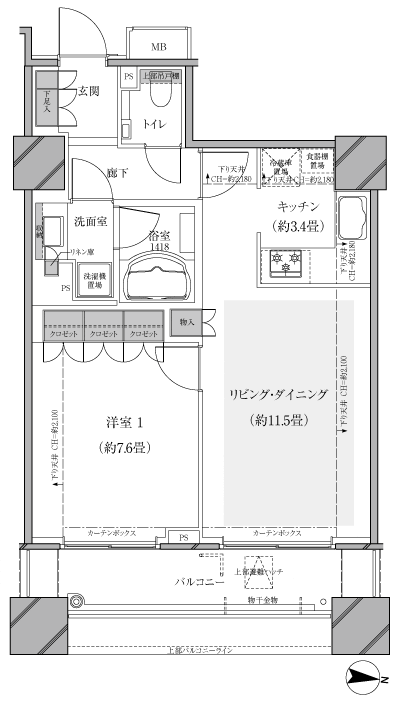 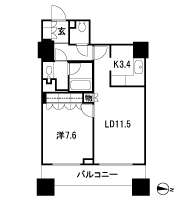 Floor: 1LDK, the area occupied: 54.5 sq m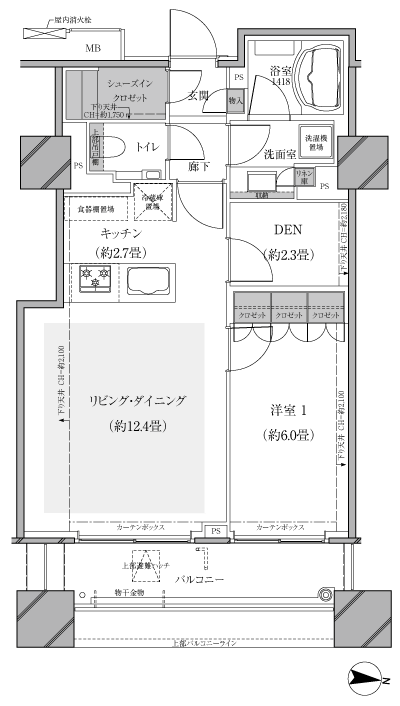 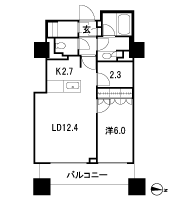 Floor: 2LDK, occupied area: 58.14 sq m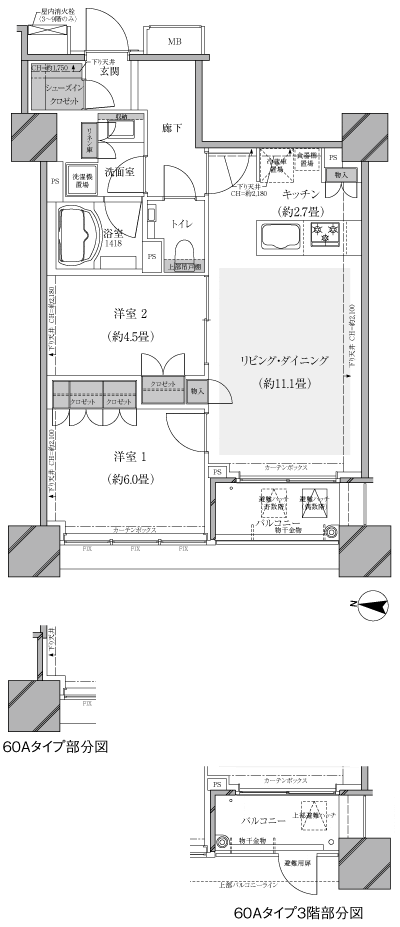 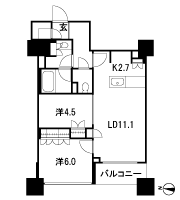 Floor: 2LDK, occupied area: 58.04 sq m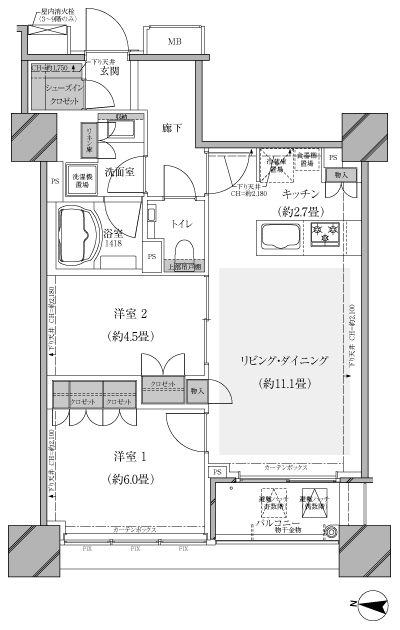 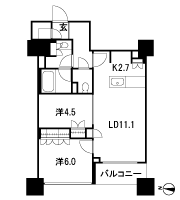 Floor: 2LDK, occupied area: 61.99 sq m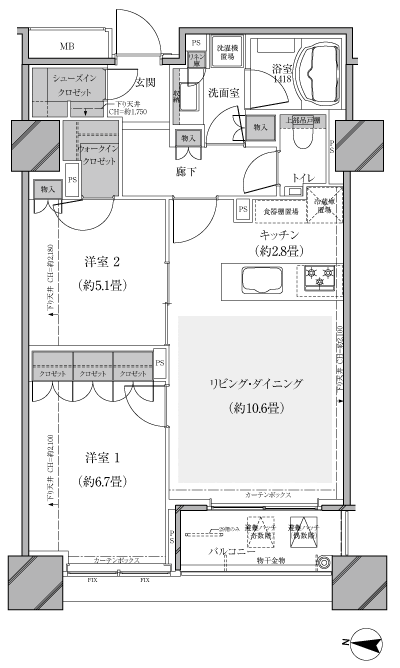 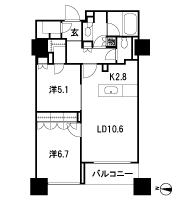 Floor: 2LDK, occupied area: 61.61 sq m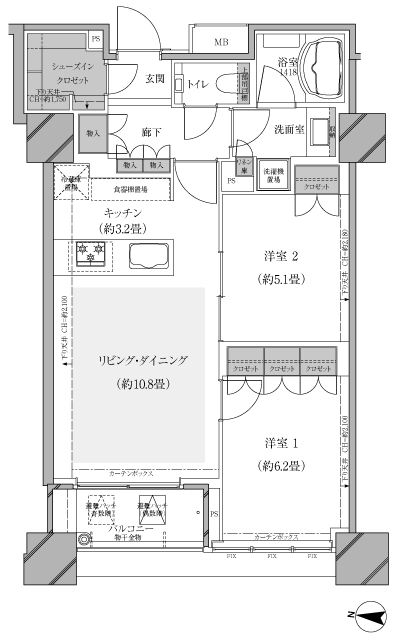 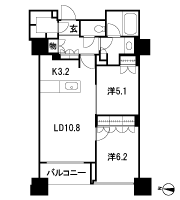 Floor: 2LDK, occupied area: 59.58 sq m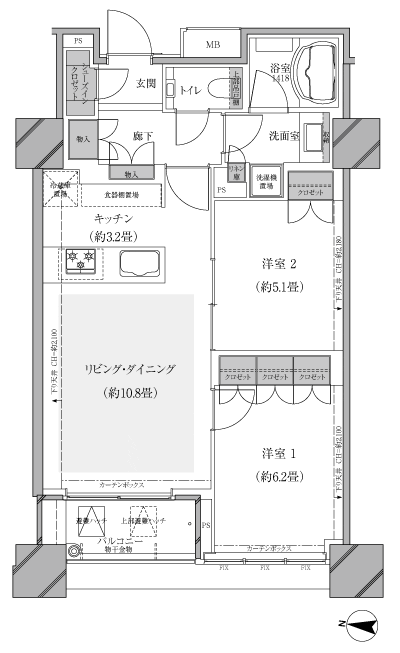 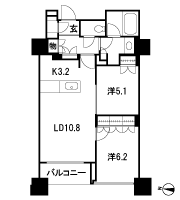 Floor: 2LDK, occupied area: 61.36 sq m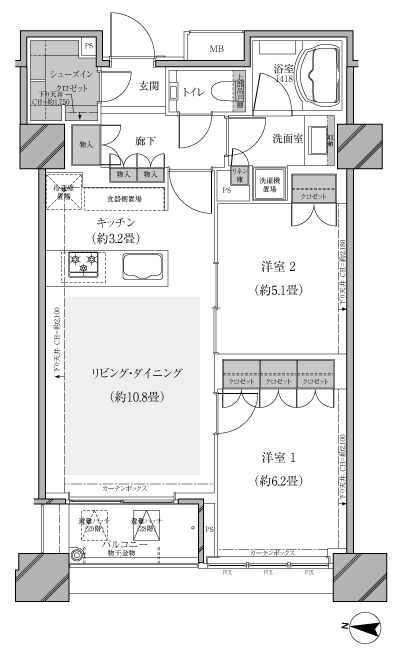 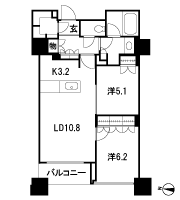 Floor: 2LDK, occupied area: 57.64 sq m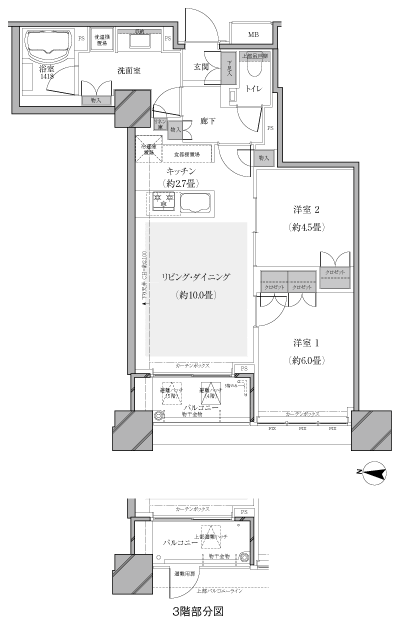 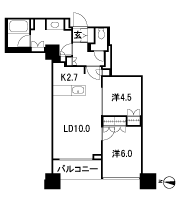 Floor: 2LDK, occupied area: 59.69 sq m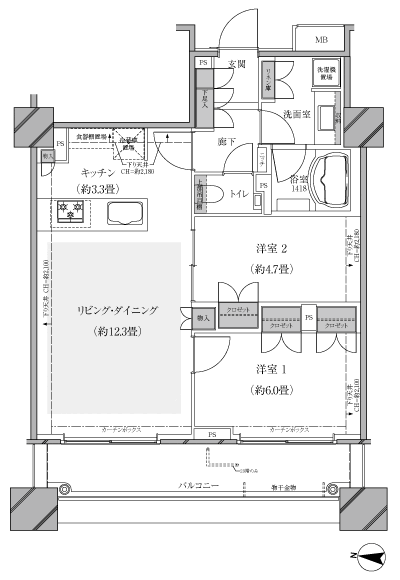 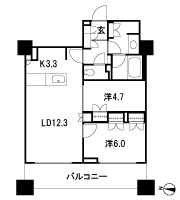 Floor: 2LDK, occupied area: 59.29 sq m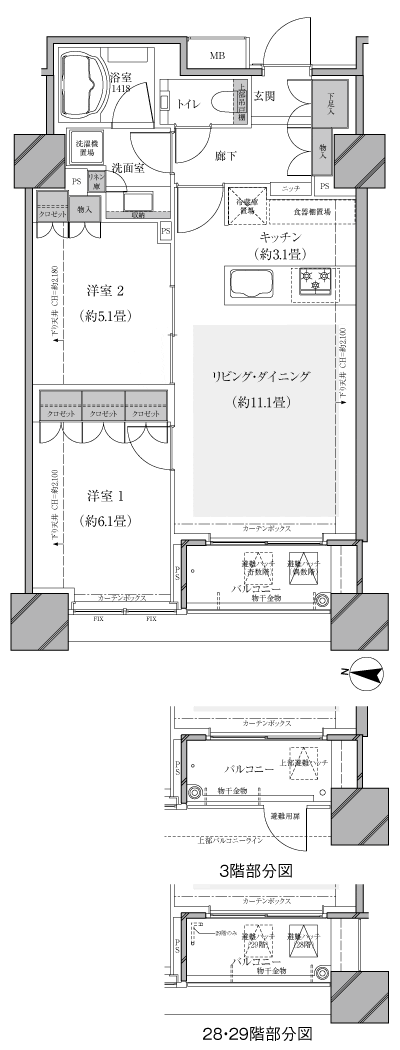 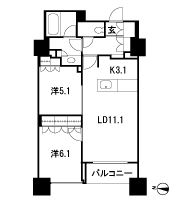 Floor: 2LDK, occupied area: 57.88 sq m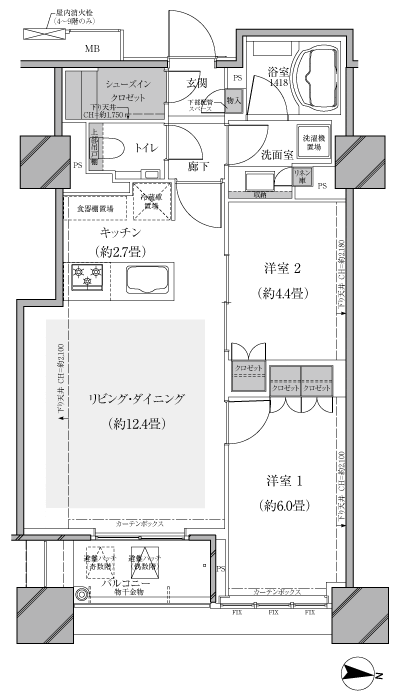 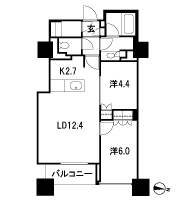 Floor: 2LDK, occupied area: 61.47 sq m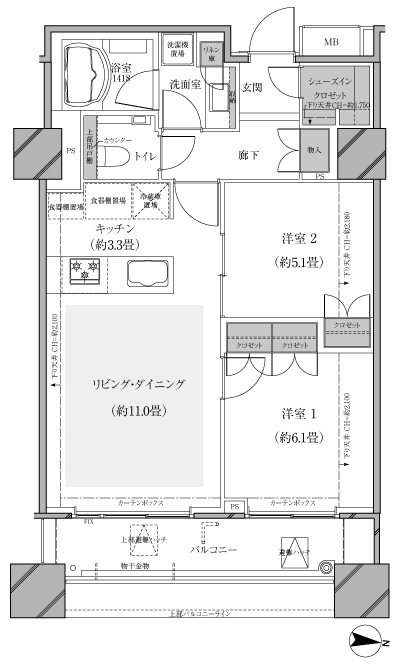 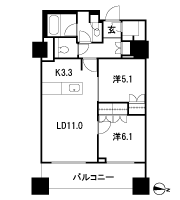 Floor: 2LDK, occupied area: 65.71 sq m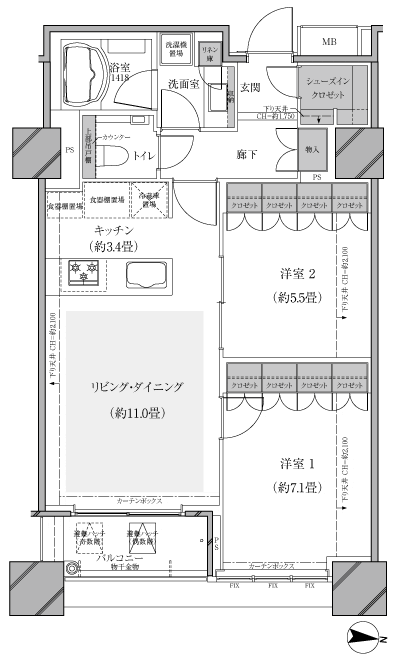 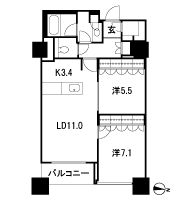 Floor: 2LDK, the area occupied: 64.1 sq m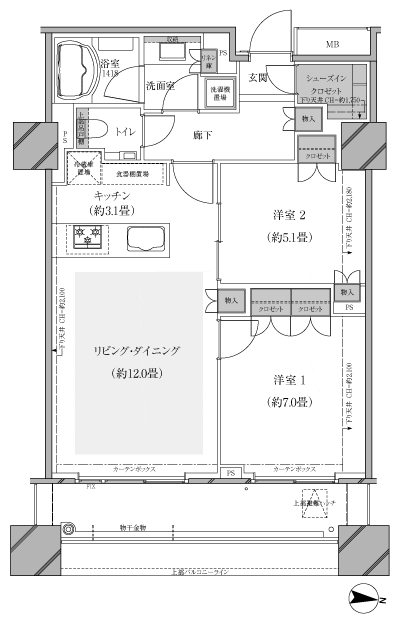 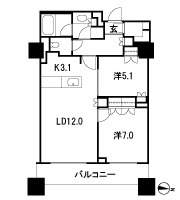 Floor: 2LDK, occupied area: 64.27 sq m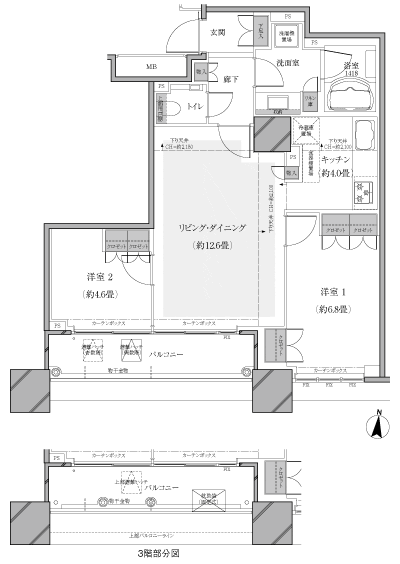 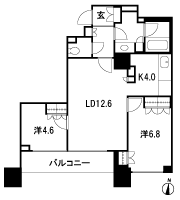 Floor: 2LDK, occupied area: 71.26 sq m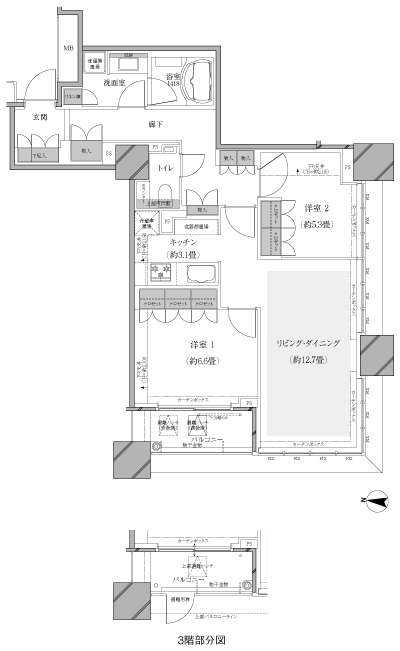 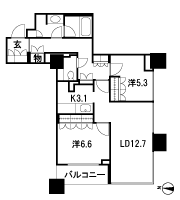 Floor: 3LDK, occupied area: 70.61 sq m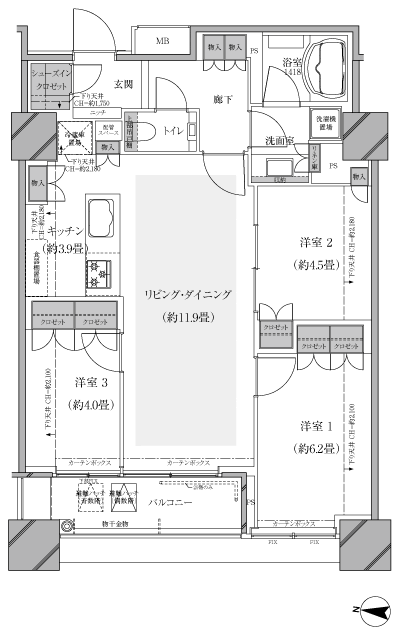 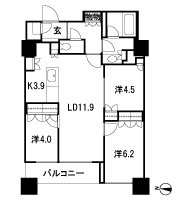 Floor: 2LDK, occupied area: 68.99 sq m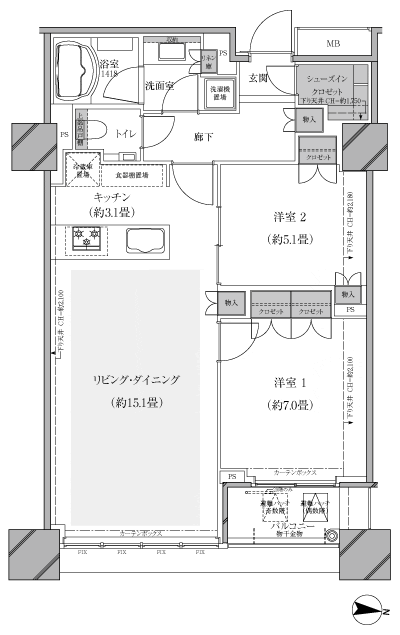 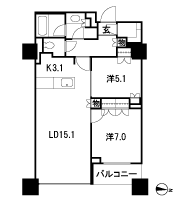 Floor: 3LDK, the area occupied: 76.5 sq m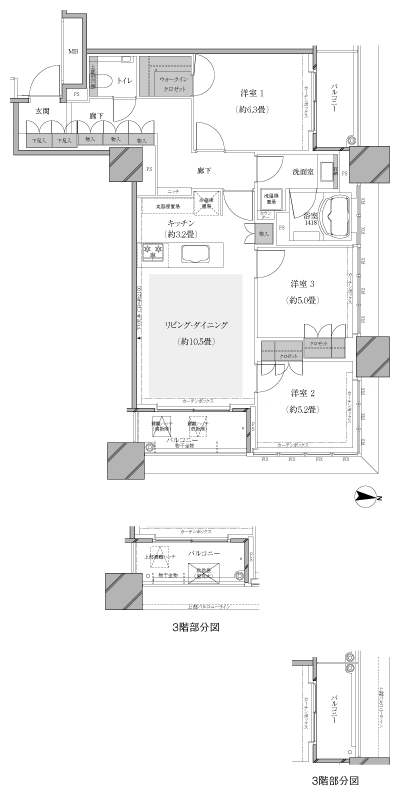 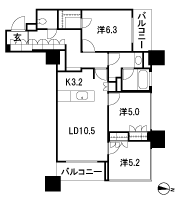 Floor: 3LDK, occupied area: 81.48 sq m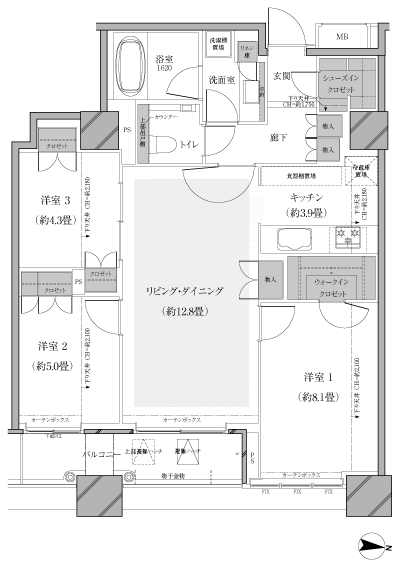 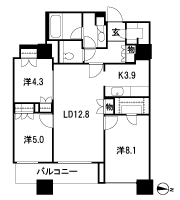 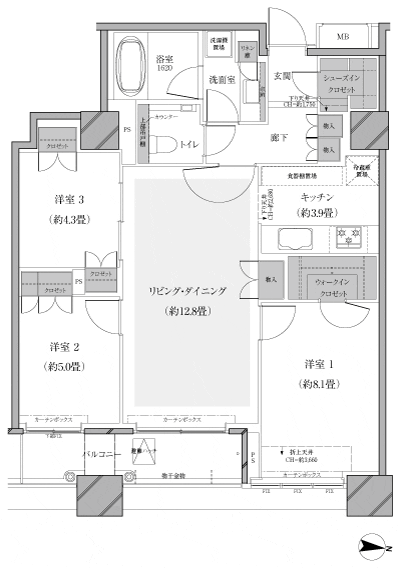 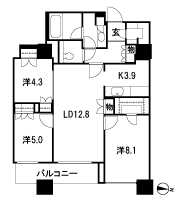 Floor: 3LDK, occupied area: 82.96 sq m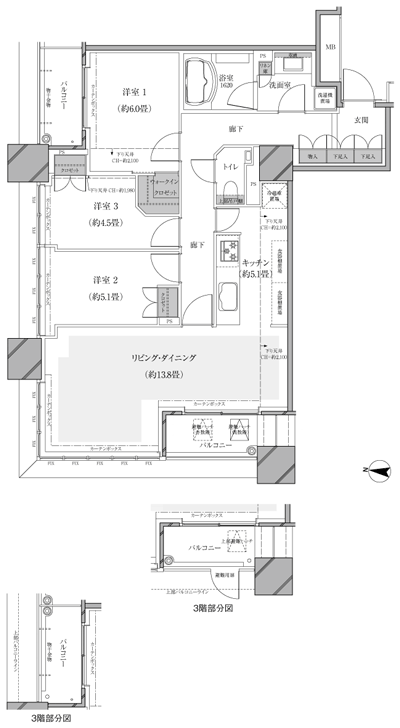 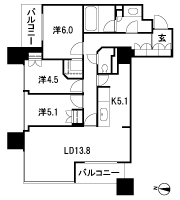 Floor: 3LDK, the area occupied: 86.8 sq m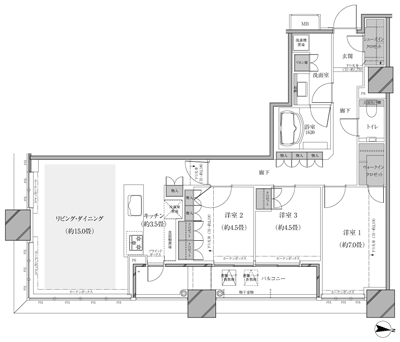 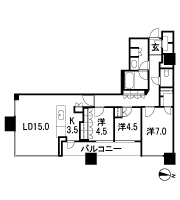 Floor: 2LDK, the area occupied: 83.3 sq m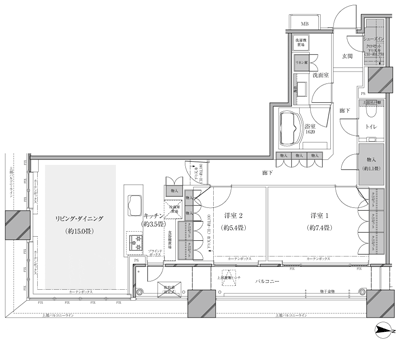 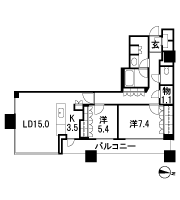 Floor: 2LDK, occupied area: 85.87 sq m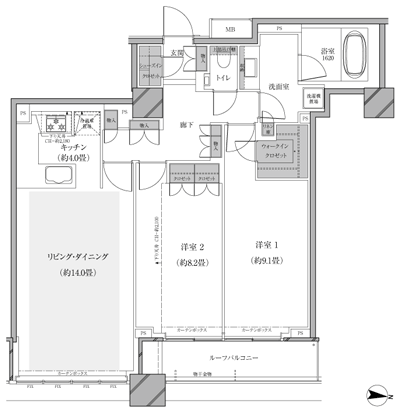 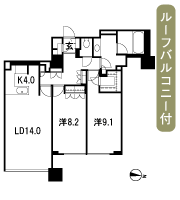 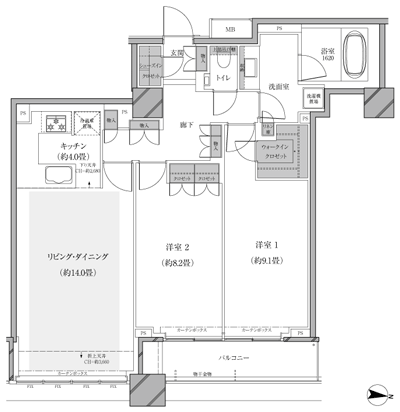 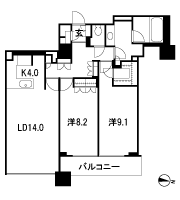 Floor: 3LDK, occupied area: 95.05 sq m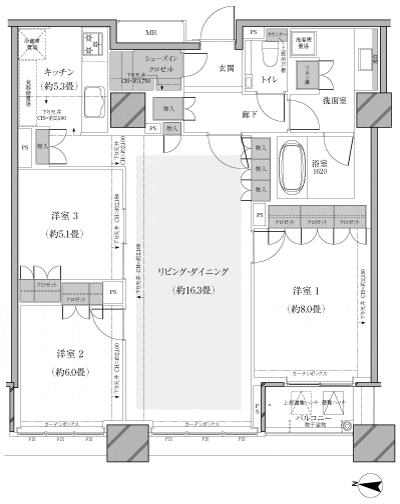 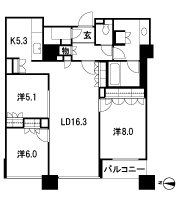 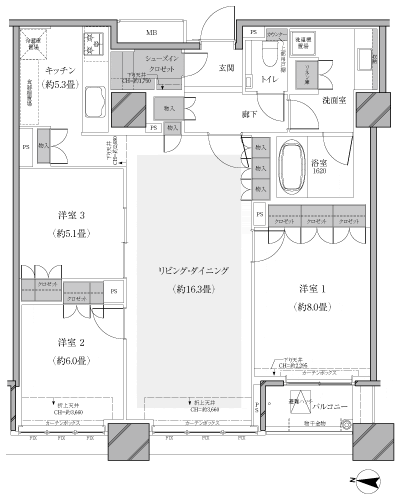 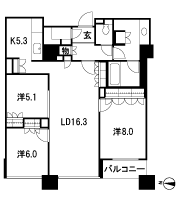 Floor: 3LDK, occupied area: 95.51 sq m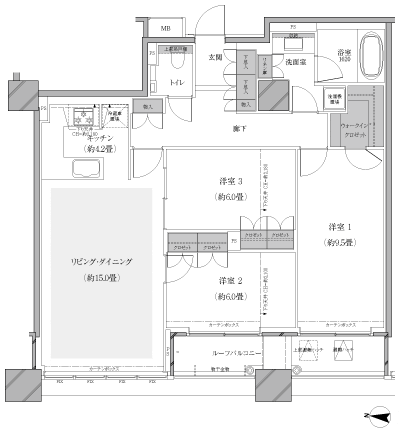 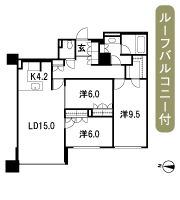 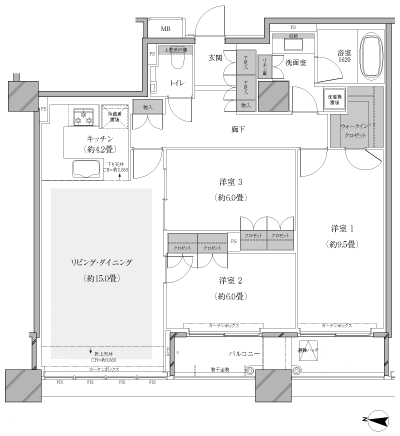 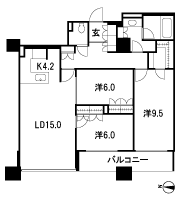 Floor: 2LDK, occupied area: 93.77 sq m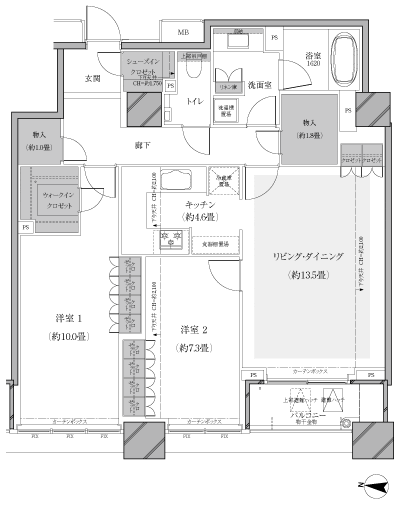 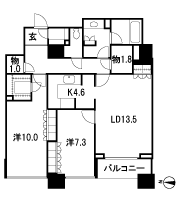 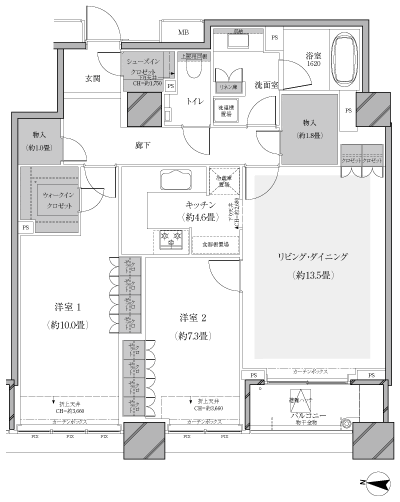 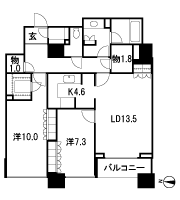 Floor: 3LDK, occupied area: 103.71 sq m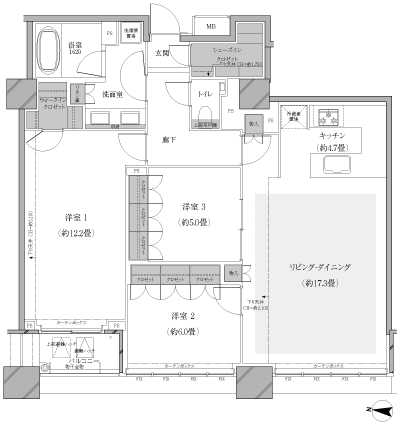 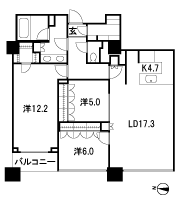 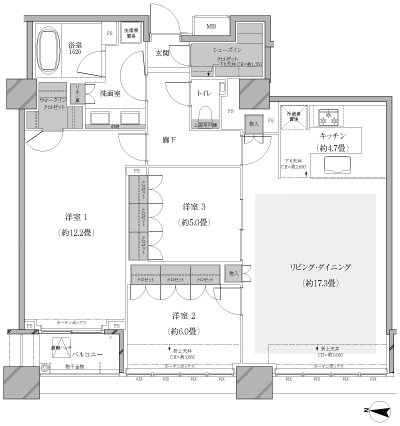 Floor: 3LDK, occupied area: 105.25 sq m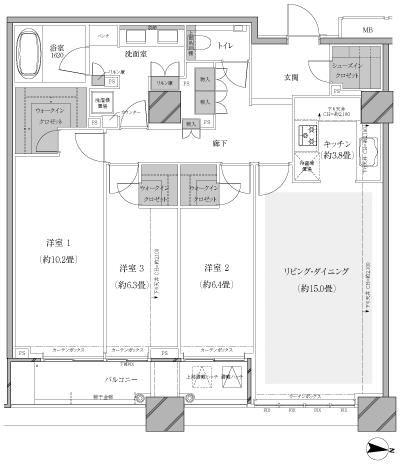 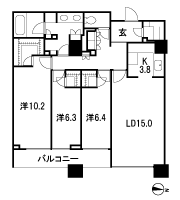 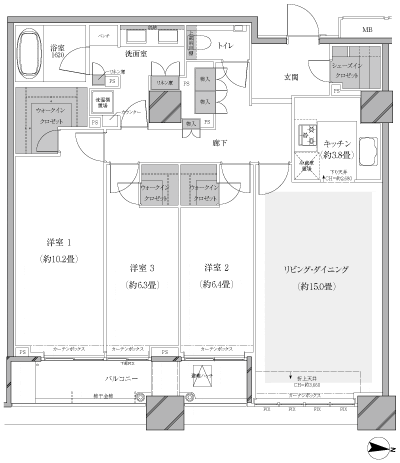 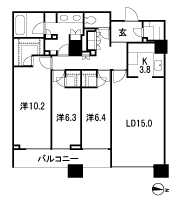 Floor: 3LDK, occupied area: 107.91 sq m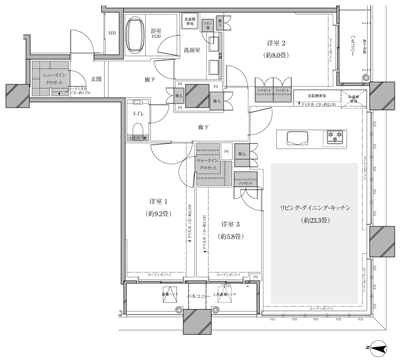 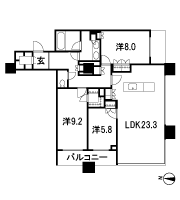 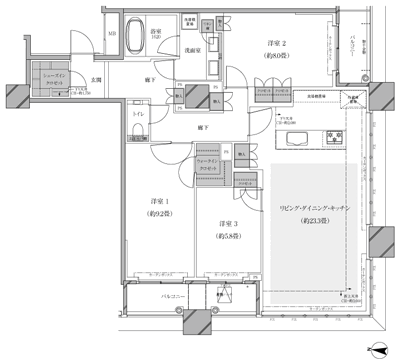 Floor: 3LDK, occupied area: 109.13 sq m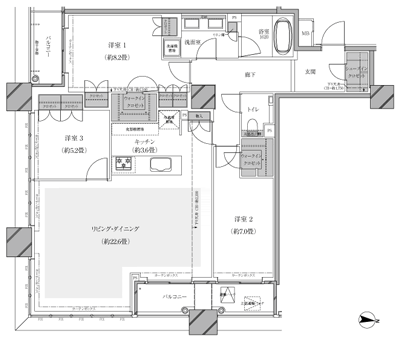 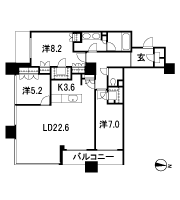 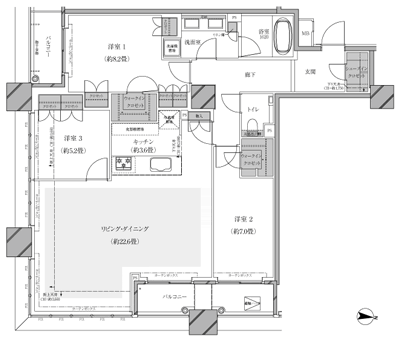 Floor: 3LDK, occupied area: 117.69 sq m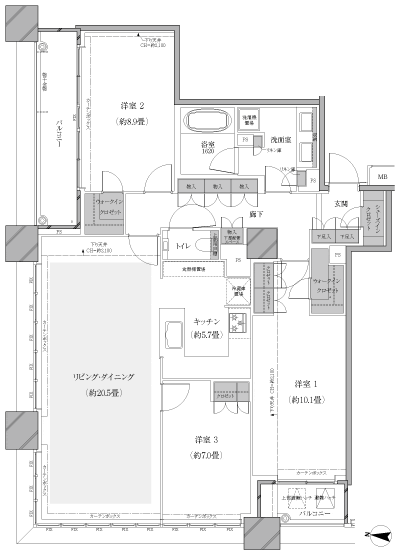 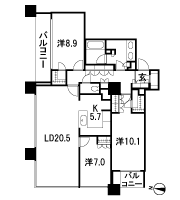 Floor: 3LDK, occupied area: 117.48 sq m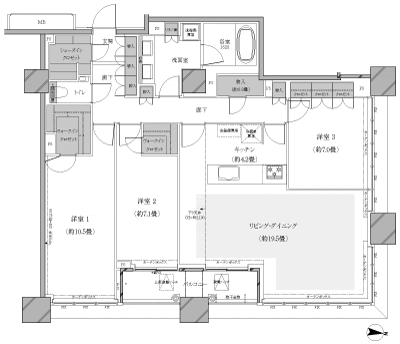 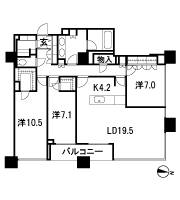 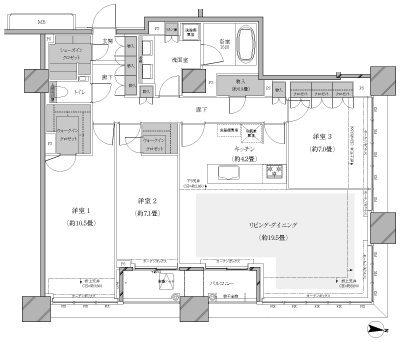 Location | ||||||||||||||||||||||||||||||||||||||||||||||||||||||||||||||||||||||||||||||||||||||||||||||||||||||||||||