Investing in Japanese real estate
2014April
43,349,000 yen ~ 46,388,000 yen, 3LDK, 69.11 sq m ~ 71.11 sq m
New Apartments » Kanto » Tokyo » Koto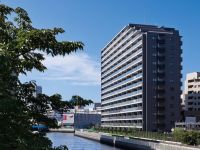 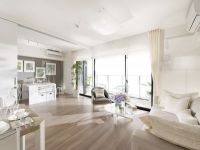
Buildings and facilities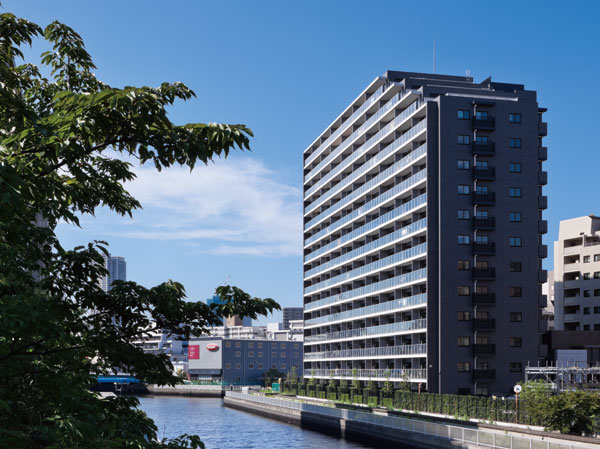 Large-scale residences of the ground 15-story was Haito all 144 House on the canal-facing. Along with the openness of the canal view, Soon merit building is situated less sense of security before. In fact, of the room, Comfort of the water you can experience. (appearance / August 2013 shooting) Room and equipment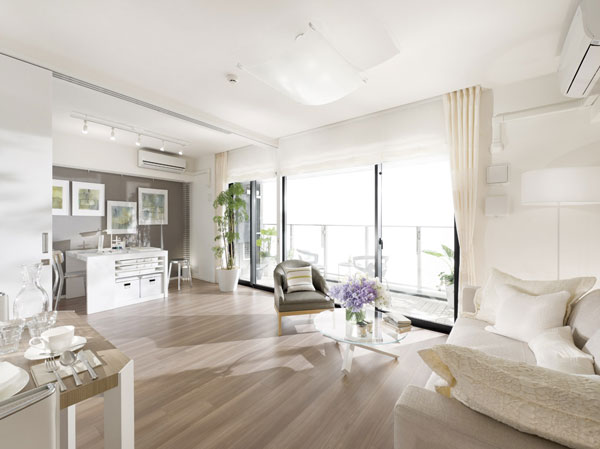 All units waterfront facing airy plan. Breathe the light and wind, Comfortable living starts from here. ※ Published photograph of which was the model room (B1 type) shooting (12 May 2011), furniture ・ Furniture etc. option specification is not included in the sale price. Surrounding environment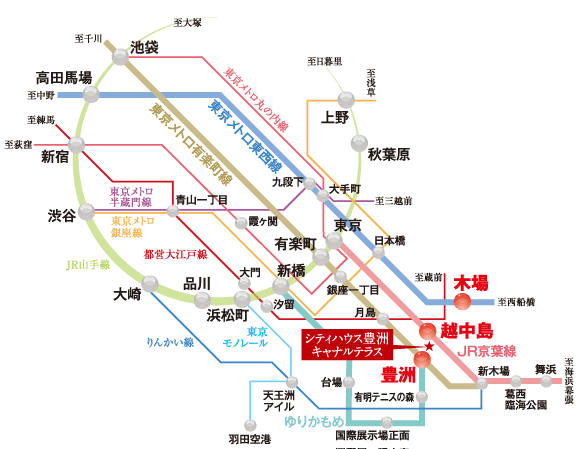 You can freely access to the city 3 Station 4 lines available. Direct from Tokyo Metro Yurakucho Line of walk 14 minutes "Toyosu" station to the "Ginza chome" station 6 minutes. Is a direct 4 minutes until the "Tokyo" station from a 15-minute walk JR Keiyo Line "Etchujima" station. (Access view) 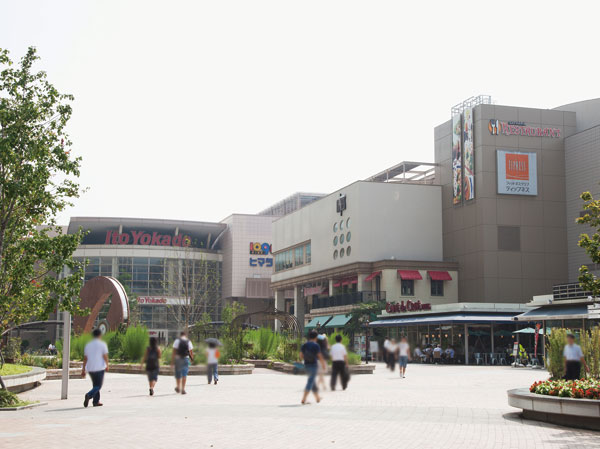 "Shenzhen Gyazaria" Business ・ shopping ・ Toiletries coexistence. And intelligent group of buildings, including the high-rise office building, "Ito-Yokado Kiba store", "109 Cinemas Kiba", Restaurant and fitness club has been configured in such as Plaza building, which was integrated is complex. (Shenzhen Gyazaria / About 590m ・ An 8-minute walk) 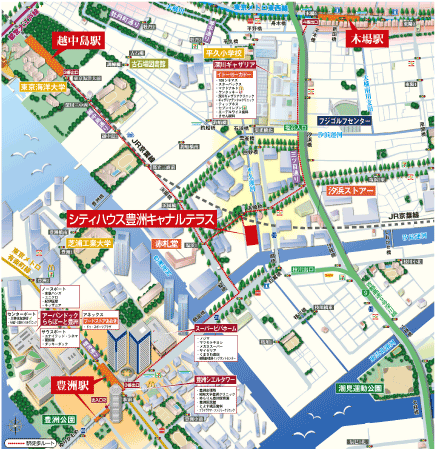 In the center such as "Urban Dock TOYOSU LaLaport" and "Shenzhen Gyazaria", The whole family facility has been enhanced. (Local peripheral Illustration) 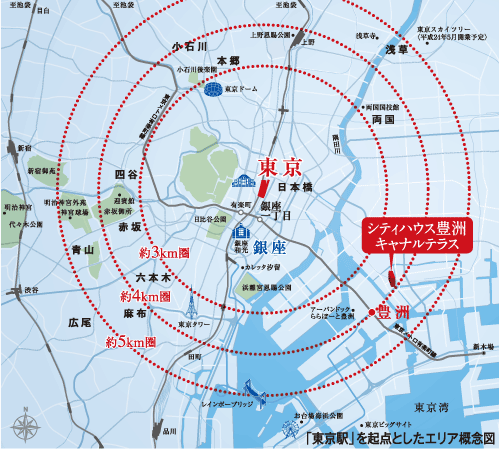 "Tokyo" station about 4km zone, This position, which boasts a high accessibility. While located in the airy waterfront, Located in the downtown area where you can access to fast, direct connections to the city center of the main spot. (Area conceptual diagram) Living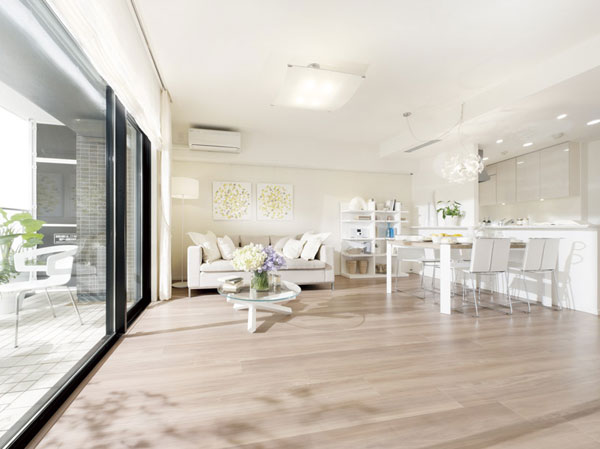 living ・ dining Kitchen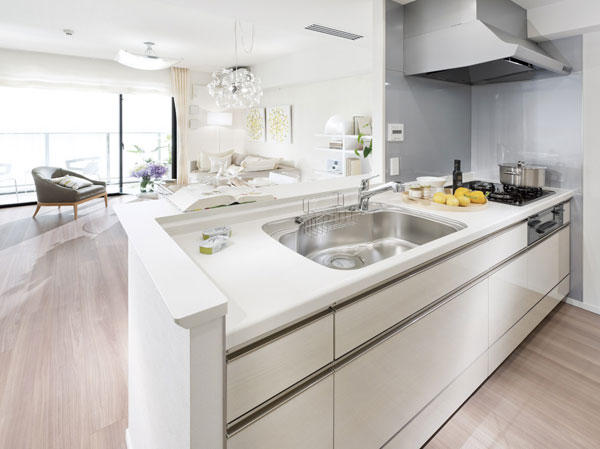 Kitchen ![Kitchen. [Single lever shower faucet] The amount of water in the lever operation one, Installing the temperature adjustable single-lever faucet. Since the pull out the shower head, It is also useful, such as sink cleaning. Also, It has a built-in water purification cartridge. ※ Cartridge replacement costs will be separately paid.](/images/tokyo/koto/729bcde10.jpg) [Single lever shower faucet] The amount of water in the lever operation one, Installing the temperature adjustable single-lever faucet. Since the pull out the shower head, It is also useful, such as sink cleaning. Also, It has a built-in water purification cartridge. ※ Cartridge replacement costs will be separately paid. ![Kitchen. [Raw Komi disposer] The garbage, This is a system that can be quickly crushed processing in the kitchen. Garbage that has been crushed by the disposer of each dwelling unit from then purified in wastewater treatment equipment dedicated, Since the drainage, It can also reduce the load on the environment. ※ There is also a thing that can not be part of the process.](/images/tokyo/koto/729bcde11.jpg) [Raw Komi disposer] The garbage, This is a system that can be quickly crushed processing in the kitchen. Garbage that has been crushed by the disposer of each dwelling unit from then purified in wastewater treatment equipment dedicated, Since the drainage, It can also reduce the load on the environment. ※ There is also a thing that can not be part of the process. ![Kitchen. [Large sink] Is washable comfortably lot of tableware and vegetables at a time, It has adopted a large sink. This is very convenient when you wash a large wok or frying pan. ※ The size of the sink depends on the type.](/images/tokyo/koto/729bcde12.jpg) [Large sink] Is washable comfortably lot of tableware and vegetables at a time, It has adopted a large sink. This is very convenient when you wash a large wok or frying pan. ※ The size of the sink depends on the type. ![Kitchen. [Blum, Inc. full extension rail] Austrian world-class pulled out smoothly all the way back in the drawer ・ Has adopted a Blum made a full-extension rail. further, Because it has a built-in Blu-motion function, Mechanism work in front of swiftly closed, Soften the impact, Slowly and gently pull. ※ Except for the spice rack](/images/tokyo/koto/729bcde13.jpg) [Blum, Inc. full extension rail] Austrian world-class pulled out smoothly all the way back in the drawer ・ Has adopted a Blum made a full-extension rail. further, Because it has a built-in Blu-motion function, Mechanism work in front of swiftly closed, Soften the impact, Slowly and gently pull. ※ Except for the spice rack Bathing-wash room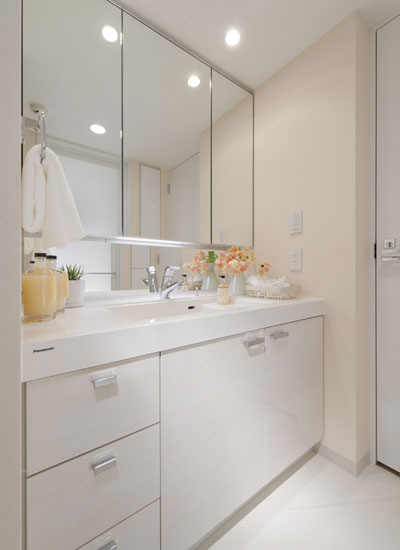 Powder Room ![Bathing-wash room. [Step with integrated bowl] It was provided with a space to put a like wet cups and soap in the sink bowl. Keep the counter clean, Saving you the hassle of cleaning.](/images/tokyo/koto/729bcde17.jpg) [Step with integrated bowl] It was provided with a space to put a like wet cups and soap in the sink bowl. Keep the counter clean, Saving you the hassle of cleaning. ![Bathing-wash room. [Three-sided mirror with vanity (with hand lighting)] It has adopted a vanity that also includes a combined three-sided mirror under mirror for children's eyes. Ensure the storage rack on the back side of the three-sided mirror. You can organize clutter, such as skin care and hair care products. Also storage rack is clean and maintain because it is clean and remove.](/images/tokyo/koto/729bcde18.jpg) [Three-sided mirror with vanity (with hand lighting)] It has adopted a vanity that also includes a combined three-sided mirror under mirror for children's eyes. Ensure the storage rack on the back side of the three-sided mirror. You can organize clutter, such as skin care and hair care products. Also storage rack is clean and maintain because it is clean and remove. 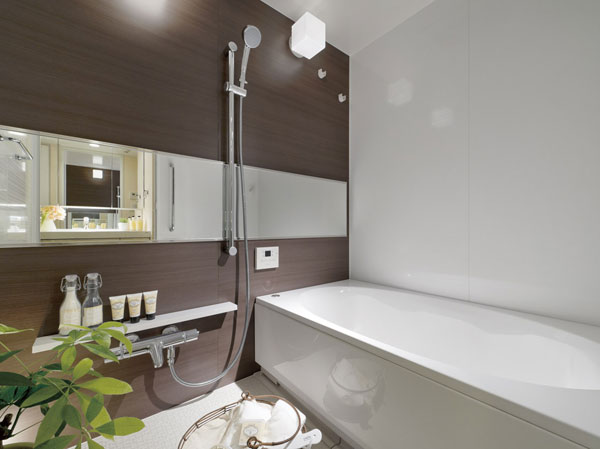 Bathroom ![Bathing-wash room. [Warm bath] It was unlikely to cool the hot water warmed dedicated Furofuta and a dedicated bath heat insulation material. Once the boil, Because the hot water temperature is long-lasting and economical can save Reheating and adding hot water.](/images/tokyo/koto/729bcde16.jpg) [Warm bath] It was unlikely to cool the hot water warmed dedicated Furofuta and a dedicated bath heat insulation material. Once the boil, Because the hot water temperature is long-lasting and economical can save Reheating and adding hot water. ![Bathing-wash room. [TES-type bathroom heater dryer] TES-type bathroom heater dryer of Tokyo gas is ventilation in the bathroom, It reduces the occurrence of mold. further, It is also convenient to dry out the laundry on a rainy day in the drying function.](/images/tokyo/koto/729bcde15.jpg) [TES-type bathroom heater dryer] TES-type bathroom heater dryer of Tokyo gas is ventilation in the bathroom, It reduces the occurrence of mold. further, It is also convenient to dry out the laundry on a rainy day in the drying function. Receipt![Receipt. [Walk-in closet] Walk-in closet that can confirm the stored items at a glance is, Large-scale storage with the size of the room. In addition to the storage of a number of clothing, Drawer to feet and chest, You can put even shoe box.](/images/tokyo/koto/729bcde07.jpg) [Walk-in closet] Walk-in closet that can confirm the stored items at a glance is, Large-scale storage with the size of the room. In addition to the storage of a number of clothing, Drawer to feet and chest, You can put even shoe box. ![Receipt. [Thor type footwear input] The entrance, Footwear input of tall type there is a height of up to ceiling near you provided. A number of footwear, of course, Until the boots and umbrella, You can clean storage.](/images/tokyo/koto/729bcde14.jpg) [Thor type footwear input] The entrance, Footwear input of tall type there is a height of up to ceiling near you provided. A number of footwear, of course, Until the boots and umbrella, You can clean storage. Interior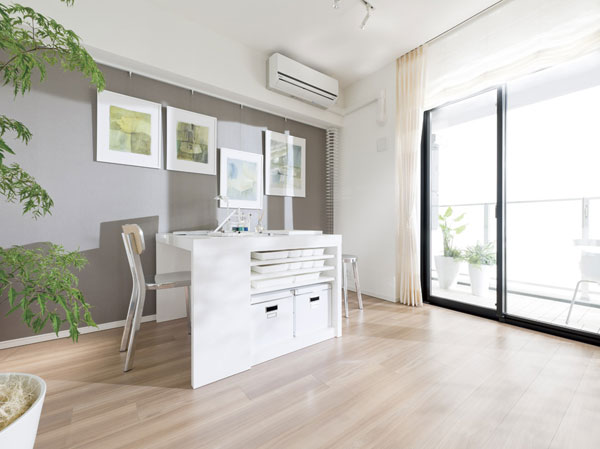 Hobby Room 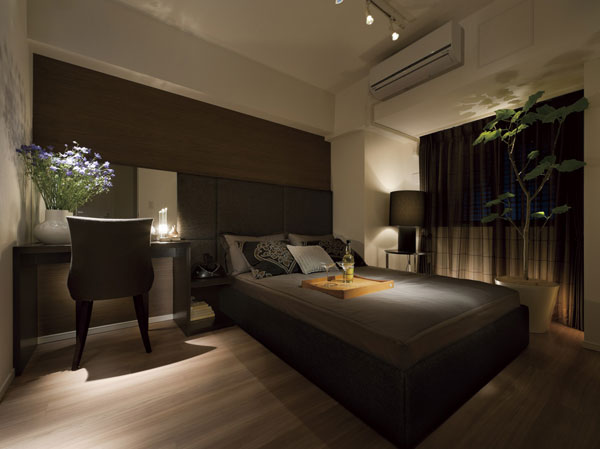 Master bedroom 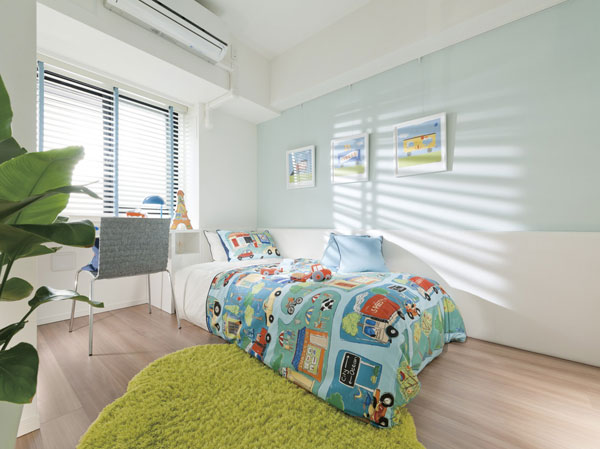 Kids Room Other![Other. [Mist sauna] Mist sauna is low temperature ・ Relax and you can enjoy without stuffy with high humidity. When you can not bathtub bathing, Even when you want to quickly bathing late at night or early in the morning, You can easily feel in a short period of time the warmth and relaxing effects, such as to realize in if mist bath tub bathing. further, Moisturizing skin, sweating, We can also expect effects such as promoting blood circulation.](/images/tokyo/koto/729bcde19.gif) [Mist sauna] Mist sauna is low temperature ・ Relax and you can enjoy without stuffy with high humidity. When you can not bathtub bathing, Even when you want to quickly bathing late at night or early in the morning, You can easily feel in a short period of time the warmth and relaxing effects, such as to realize in if mist bath tub bathing. further, Moisturizing skin, sweating, We can also expect effects such as promoting blood circulation. 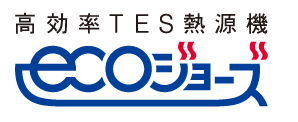 (Shared facilities ・ Common utility ・ Pet facility ・ Variety of services ・ Security ・ Earthquake countermeasures ・ Disaster-prevention measures ・ Building structure ・ Such as the characteristics of the building) Shared facilities![Shared facilities. [entrance] Entrance was decorated with the symbol tree. (Rendering)](/images/tokyo/koto/729bcdf02.jpg) [entrance] Entrance was decorated with the symbol tree. (Rendering) ![Shared facilities. [Entrance hall] Ceiling high nestled was open entrance hall (Rendering)](/images/tokyo/koto/729bcdf03.jpg) [Entrance hall] Ceiling high nestled was open entrance hall (Rendering) ![Shared facilities. [Children's Room (meeting space) ・ terrace] Kids room to play with confidence even on rainy days. (Rendering)](/images/tokyo/koto/729bcdf04.jpg) [Children's Room (meeting space) ・ terrace] Kids room to play with confidence even on rainy days. (Rendering) Security![Security. [S-GUARD (Esugado)] A 24-hour online system, Central Security Patrols (Ltd.) (CSP) has led to the command center. Gas leak in each dwelling unit, Emergency button, Security sensors, and each dwelling unit, When the alarm by the fire in the common areas is transmitted, Central Security Patrols guards rushed to the scene of the (stock), Correspondence will be made, such as the required report. Also, Promptly conducted a field check guards of Central Security Patrols also in the case, which has received the abnormal signal of the common area facilities Co., Ltd., It will contribute to the rapid and appropriate response.](/images/tokyo/koto/729bcdf05.gif) [S-GUARD (Esugado)] A 24-hour online system, Central Security Patrols (Ltd.) (CSP) has led to the command center. Gas leak in each dwelling unit, Emergency button, Security sensors, and each dwelling unit, When the alarm by the fire in the common areas is transmitted, Central Security Patrols guards rushed to the scene of the (stock), Correspondence will be made, such as the required report. Also, Promptly conducted a field check guards of Central Security Patrols also in the case, which has received the abnormal signal of the common area facilities Co., Ltd., It will contribute to the rapid and appropriate response. ![Security. [Double auto-lock] To strengthen the intrusion measures of suspicious persons compared to the general of the apartment, It has adopted an auto-lock system is in two places on the approach of the main visitor. Unlocking the auto-lock after confirming with audio and video a visitor who is in windbreak room by intercom with color monitor in the dwelling unit. Is the security system of the peace of mind that can be checked in a similar two-stage even further entrance hall. Also, Also comes with a recording function also can check visitors at the time of your absence.](/images/tokyo/koto/729bcdf06.jpg) [Double auto-lock] To strengthen the intrusion measures of suspicious persons compared to the general of the apartment, It has adopted an auto-lock system is in two places on the approach of the main visitor. Unlocking the auto-lock after confirming with audio and video a visitor who is in windbreak room by intercom with color monitor in the dwelling unit. Is the security system of the peace of mind that can be checked in a similar two-stage even further entrance hall. Also, Also comes with a recording function also can check visitors at the time of your absence. ![Security. [Triple auto door] Kazejo room ・ Entrance hall ・ At the entrance of the corridor, Each was adopted auto door. Back and forth in a wheelchair Ya by adjusting the non-touch key of the auto-lock system, Way of holding a luggage can also be carried out smoothly.](/images/tokyo/koto/729bcdf08.gif) [Triple auto door] Kazejo room ・ Entrance hall ・ At the entrance of the corridor, Each was adopted auto door. Back and forth in a wheelchair Ya by adjusting the non-touch key of the auto-lock system, Way of holding a luggage can also be carried out smoothly. ![Security. [Progressive cylinder key] Entrance key of the dwelling unit is, It has adopted a progressive cylinder key of the reversible type with enhanced response to the incorrect tablet, such as picking.](/images/tokyo/koto/729bcdf09.gif) [Progressive cylinder key] Entrance key of the dwelling unit is, It has adopted a progressive cylinder key of the reversible type with enhanced response to the incorrect tablet, such as picking. ![Security. [Double Rock] Order to enhance crime prevention, Entrance door has a double lock specification that can be locked in the up and down two places. Because it takes also time trying to unlock illegally, Suppress the crime. ※ Equipment image is all the same specification.](/images/tokyo/koto/729bcdf10.jpg) [Double Rock] Order to enhance crime prevention, Entrance door has a double lock specification that can be locked in the up and down two places. Because it takes also time trying to unlock illegally, Suppress the crime. ※ Equipment image is all the same specification. ![Security. [Security sensors] Entrance door, Balcony and first floor dwelling units of the window and the dwelling unit with a roof balcony, Set up a crime prevention sensor is in the window facing the roof balcony. When the frontage part crime prevention sensor is installed is opened while security set, Sensor reacts, It sounds an alarm in the dwelling units within the intercom master unit and the Genkanshi machine, Via the alarm panel of the administrative office will send out the alarm signal to the security company. ※ Except for the window it is with a surface grid of the first floor dwelling unit](/images/tokyo/koto/729bcdf20.jpg) [Security sensors] Entrance door, Balcony and first floor dwelling units of the window and the dwelling unit with a roof balcony, Set up a crime prevention sensor is in the window facing the roof balcony. When the frontage part crime prevention sensor is installed is opened while security set, Sensor reacts, It sounds an alarm in the dwelling units within the intercom master unit and the Genkanshi machine, Via the alarm panel of the administrative office will send out the alarm signal to the security company. ※ Except for the window it is with a surface grid of the first floor dwelling unit Features of the building![Features of the building. [Center open sash design] The spacious opening, Adopt a center open sash that can open a large window from the center to the left and right. Refreshing sense of light and the wind goes through the inside of the house is of course, living ・ dining, balcony, Increasing the continuity of the external space, It is possible to realize a more open feeling. ※ Center living open sash in the main opening full ・ Plan which arranged the dining is true. ※ A, Ag type only](/images/tokyo/koto/729bcdf11.jpg) [Center open sash design] The spacious opening, Adopt a center open sash that can open a large window from the center to the left and right. Refreshing sense of light and the wind goes through the inside of the house is of course, living ・ dining, balcony, Increasing the continuity of the external space, It is possible to realize a more open feeling. ※ Center living open sash in the main opening full ・ Plan which arranged the dining is true. ※ A, Ag type only ![Features of the building. [Dynamic panorama window] living ・ The opening of the dining, We established the dynamic panorama window. As if through the sash, such as screen, And the overwhelming sense of openness to bring a sense of unity with the sky, You can enjoy even while sitting visibility is exceptionally dynamic views that spread to wide (Direct Sky View). ※ C, Cg type only](/images/tokyo/koto/729bcdf12.jpg) [Dynamic panorama window] living ・ The opening of the dining, We established the dynamic panorama window. As if through the sash, such as screen, And the overwhelming sense of openness to bring a sense of unity with the sky, You can enjoy even while sitting visibility is exceptionally dynamic views that spread to wide (Direct Sky View). ※ C, Cg type only ![Features of the building. [Flexible Plan] By opening a movable partition door of Western-style, living ・ Dining and integrated utilization has adopted a flexible design that can be. Without reform, The ability to change the partition, You can use tailored to the lifestyle. Also, It can be stored partition door to the indoor side, Since there is no extra sleeve wall to the window surface, It will feel a more open-minded unity. ※ A, Except for the Ag type](/images/tokyo/koto/729bcdf13.gif) [Flexible Plan] By opening a movable partition door of Western-style, living ・ Dining and integrated utilization has adopted a flexible design that can be. Without reform, The ability to change the partition, You can use tailored to the lifestyle. Also, It can be stored partition door to the indoor side, Since there is no extra sleeve wall to the window surface, It will feel a more open-minded unity. ※ A, Except for the Ag type Earthquake ・ Disaster-prevention measures![earthquake ・ Disaster-prevention measures. [Earthquake Early Warning Distribution Service] Analyzes the waveform of the initial tremor is observed in the seismic observation point of the Japan Meteorological Agency close to the epicenter immediately after the earthquake (P-wave), Predicted seismic intensity received by the receiver to install the information earlier in the apartment from the main motion (S-wave) ・ Calculate the expected arrival time, If you exceed a certain seismic intensity, Dwelling units within the intercom base unit ・ Voice reporting from the common areas speaker, Emergency opening of the auto door, And elevator emergency stop is done.](/images/tokyo/koto/729bcdf14.gif) [Earthquake Early Warning Distribution Service] Analyzes the waveform of the initial tremor is observed in the seismic observation point of the Japan Meteorological Agency close to the epicenter immediately after the earthquake (P-wave), Predicted seismic intensity received by the receiver to install the information earlier in the apartment from the main motion (S-wave) ・ Calculate the expected arrival time, If you exceed a certain seismic intensity, Dwelling units within the intercom base unit ・ Voice reporting from the common areas speaker, Emergency opening of the auto door, And elevator emergency stop is done. ![earthquake ・ Disaster-prevention measures. [Seismic door frame] During the event of an earthquake, Also distorted frame of the entrance door, By providing increased clearance between the frame and the door, It was adopted Tai Sin door frame with consideration to allow the opening of the door to easy.](/images/tokyo/koto/729bcdf15.jpg) [Seismic door frame] During the event of an earthquake, Also distorted frame of the entrance door, By providing increased clearance between the frame and the door, It was adopted Tai Sin door frame with consideration to allow the opening of the door to easy. Building structure![Building structure. [Pouring the 38 pieces of pile] ground ・ ・ ・ The high strength building development, It is important to support the ground a robust stratum. In the "City House Toyosu Canal Terrace", Underground about 39m deeper, N value of 50 or more of fine sand ・ It has a gravel layer and the support the ground to support the building. Foundation pile ・ ・ ・ In the "City House Toyosu Canal Terrace", Fine sand ・ Cast-in-place concrete pile in the gravel layer [Kui径 (shaft diameter) of about 1000mm ~ A pile of about 2000mm] has devoted 38 this.](/images/tokyo/koto/729bcdf16.gif) [Pouring the 38 pieces of pile] ground ・ ・ ・ The high strength building development, It is important to support the ground a robust stratum. In the "City House Toyosu Canal Terrace", Underground about 39m deeper, N value of 50 or more of fine sand ・ It has a gravel layer and the support the ground to support the building. Foundation pile ・ ・ ・ In the "City House Toyosu Canal Terrace", Fine sand ・ Cast-in-place concrete pile in the gravel layer [Kui径 (shaft diameter) of about 1000mm ~ A pile of about 2000mm] has devoted 38 this. ![Building structure. [Tosakaikabe] Tosakaikabe between the dwelling unit is, And Reinforced Concrete, A thickness of about 180mm ~ About 240mm our basic. this is, With specifications that ensure the sound insulation grade Rr-50 more than the Japanese Industrial Standards stipulated, We consider the sound insulation of the Tonarito.](/images/tokyo/koto/729bcdf19.gif) [Tosakaikabe] Tosakaikabe between the dwelling unit is, And Reinforced Concrete, A thickness of about 180mm ~ About 240mm our basic. this is, With specifications that ensure the sound insulation grade Rr-50 more than the Japanese Industrial Standards stipulated, We consider the sound insulation of the Tonarito. ![Building structure. [Floor slab thickness] As the weight floor impact sound measures, Concrete slab thickness between the dwelling unit upper and lower floors is to enhance the performance to ensure about 200mm.](/images/tokyo/koto/729bcdf17.jpg) [Floor slab thickness] As the weight floor impact sound measures, Concrete slab thickness between the dwelling unit upper and lower floors is to enhance the performance to ensure about 200mm. ![Building structure. [Tokyo apartment environmental performance display] Based on the efforts of the building environment plan that building owners will be submitted to the Tokyo Metropolitan Government, 5 will be evaluated in three stages for items. (See "Housing term large dictionary" for more information)](/images/tokyo/koto/729bcdf01.gif) [Tokyo apartment environmental performance display] Based on the efforts of the building environment plan that building owners will be submitted to the Tokyo Metropolitan Government, 5 will be evaluated in three stages for items. (See "Housing term large dictionary" for more information) Other![Other. [Delivery Box] The luggage that arrived at the time of going out, To operate the box in a non-touch keys, You can receive at any time 24 hours. Also, Home delivery products shipping fee ・ You can also settle the cleaning fee with a credit card. You can see by the arrival display that you have arrived luggage in dwelling units within the intercom base unit. ※ Same specifications](/images/tokyo/koto/729bcdf07.jpg) [Delivery Box] The luggage that arrived at the time of going out, To operate the box in a non-touch keys, You can receive at any time 24 hours. Also, Home delivery products shipping fee ・ You can also settle the cleaning fee with a credit card. You can see by the arrival display that you have arrived luggage in dwelling units within the intercom base unit. ※ Same specifications ![Other. [Moving your free pack] In the "City House Toyosu Canal Terrace", Introduction plan your move free pack. Carry-out of the offer and luggage of packing materials ・ Transportation ・ Carry-in, such as, Support your move for free. Also, Various services, such as home appliances installation and trunk room arrangements, if necessary also performs in the option (paid). ※ Is there is a limit to the use of services. For more information please contact the person in charge.](/images/tokyo/koto/729bcdf18.gif) [Moving your free pack] In the "City House Toyosu Canal Terrace", Introduction plan your move free pack. Carry-out of the offer and luggage of packing materials ・ Transportation ・ Carry-in, such as, Support your move for free. Also, Various services, such as home appliances installation and trunk room arrangements, if necessary also performs in the option (paid). ※ Is there is a limit to the use of services. For more information please contact the person in charge. Surrounding environment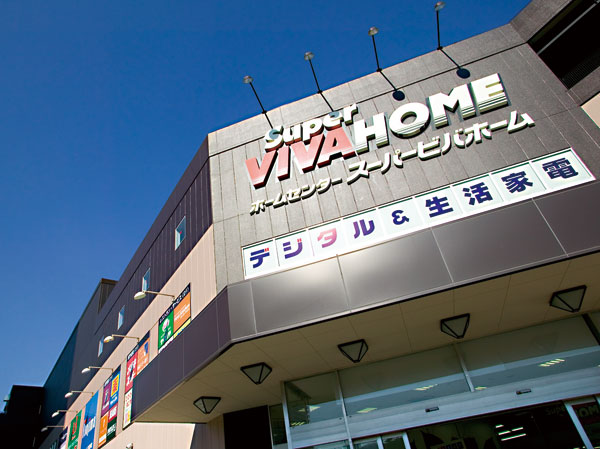 Super Viva Home Toyosu store (about 780m ・ A 10-minute walk) 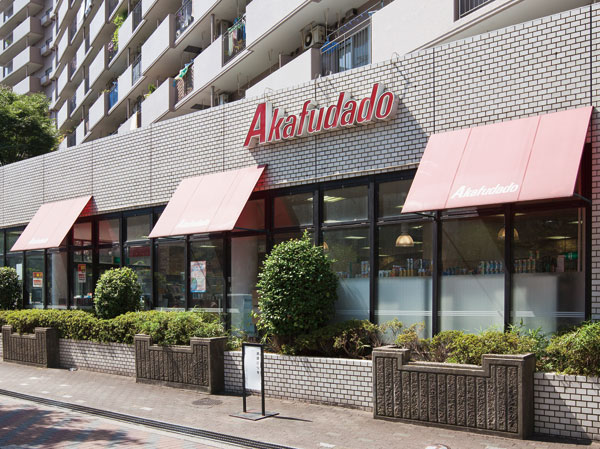 Akafudado Shiohama store (about 260m ・ 4-minute walk) 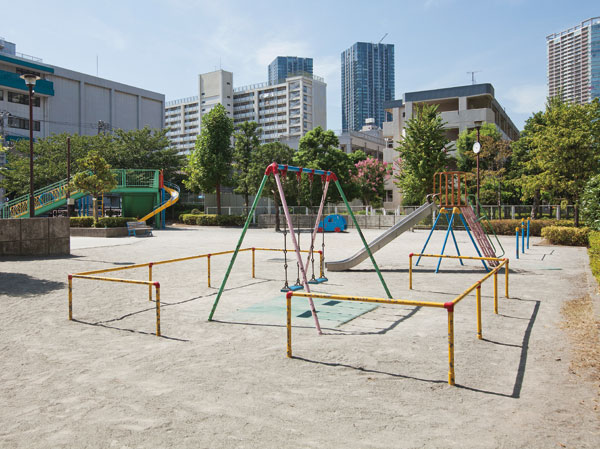 Hamazono park (about 80m ・ 1-minute walk) 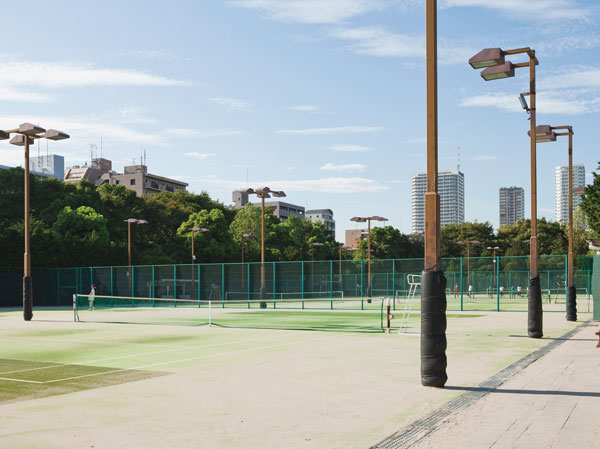 Kiba park tennis field (about 1260m ・ Walk 16 minutes ・ Bike about 7 minutes) 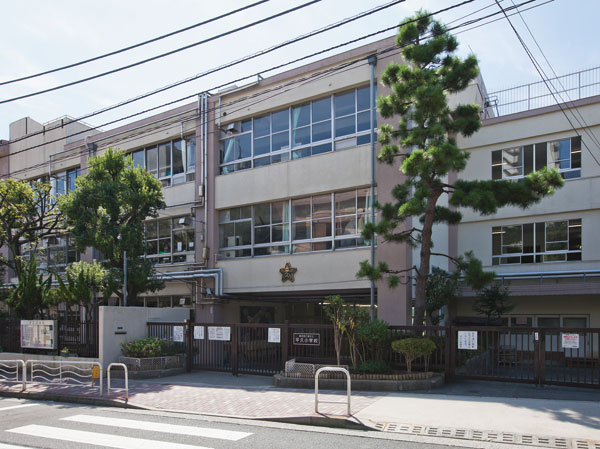 Ward TairaHisa elementary school (about 780m ・ A 10-minute walk) Floor: 3LD ・ K + N (storeroom) + WIC (walk-in closet), the occupied area: 71.11 sq m, Price: 46,388,000 yen, now on sale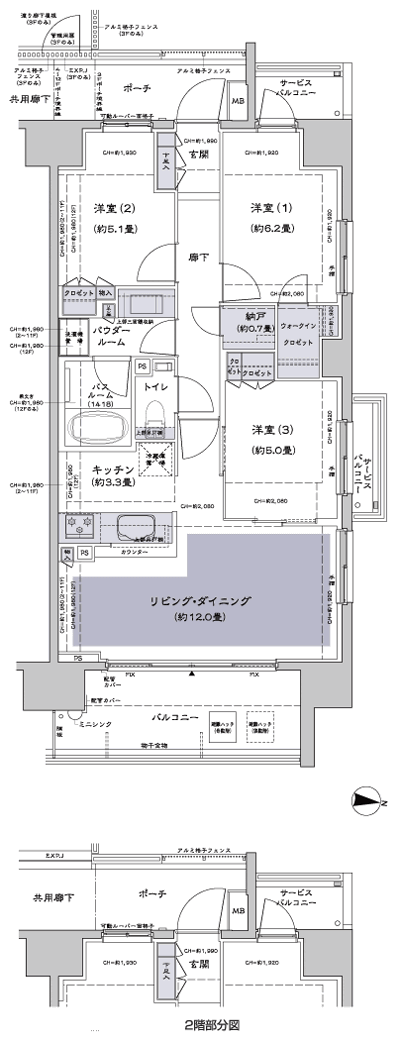 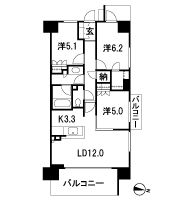 Floor: 3LD ・ K + N (storeroom) + 2WIC (walk-in closet), the occupied area: 69.11 sq m, Price: 43,349,000 yen, now on sale 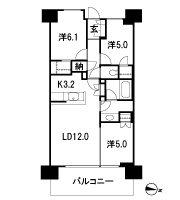 Location | |||||||||||||||||||||||||||||||||||||||||||||||||||||||||||||||||||||||||||||||||||||||||||||||||||||||||