Investing in Japanese real estate
33,980,000 yen ~ 48,980,000 yen, 2LDK ~ 3LDK(2LDK+S+WIC ~ 3LDK+WIC), 70.04 sq m ~ 76.51 sq m
New Apartments » Kanto » Tokyo » Koto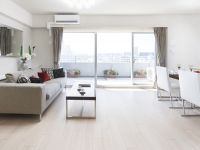 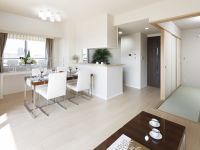
Other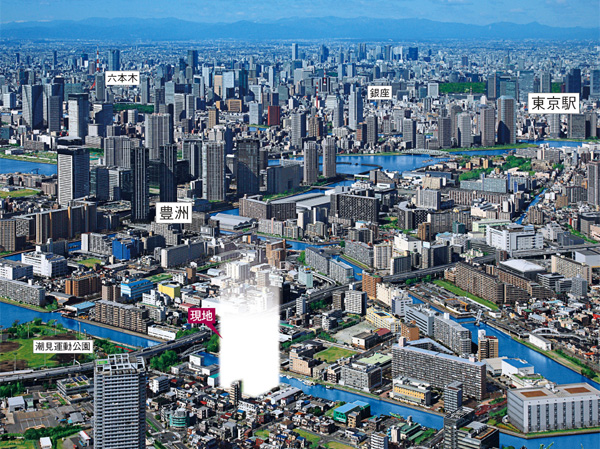 Are subjected to light such as synthetic in the photo of the aerial photo (March 2011 shooting of local sky, In fact a slightly different) 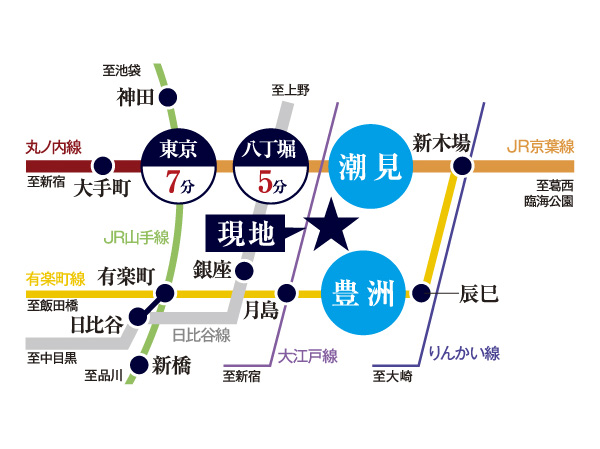 Transportation route map 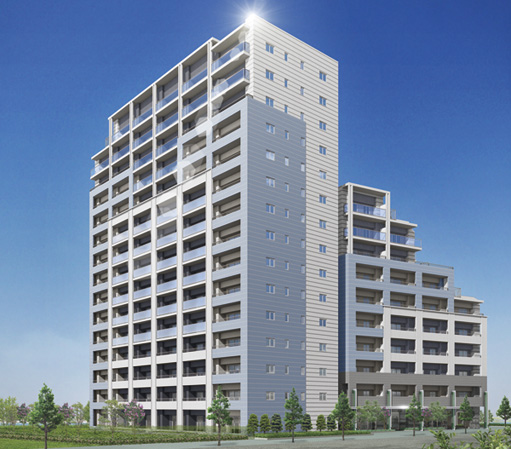 Exterior - Rendering 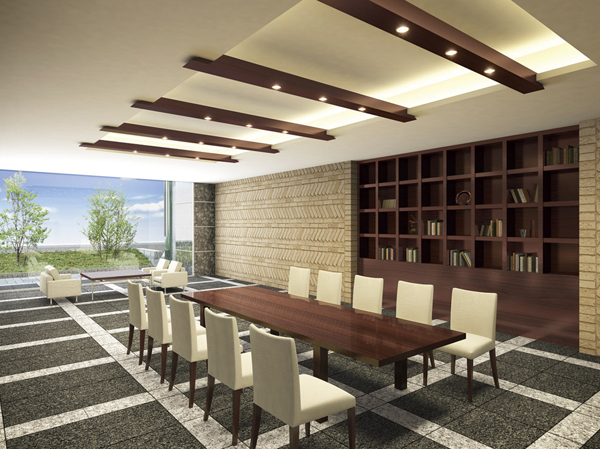 Premium lounge that can be used as a place of Talking with the guest (Rendering) 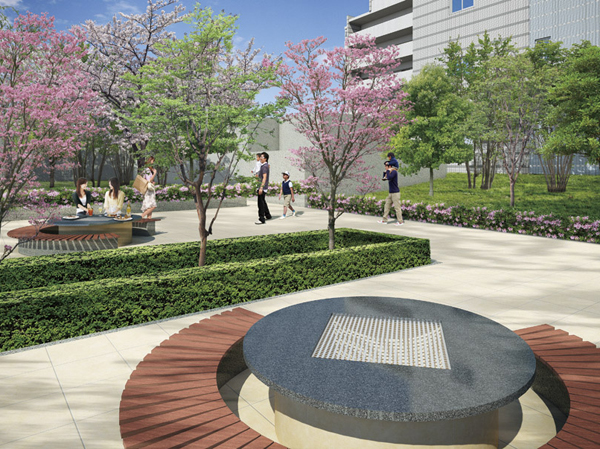 Barbecue garden provided in the corner of the courtyard (Rendering) 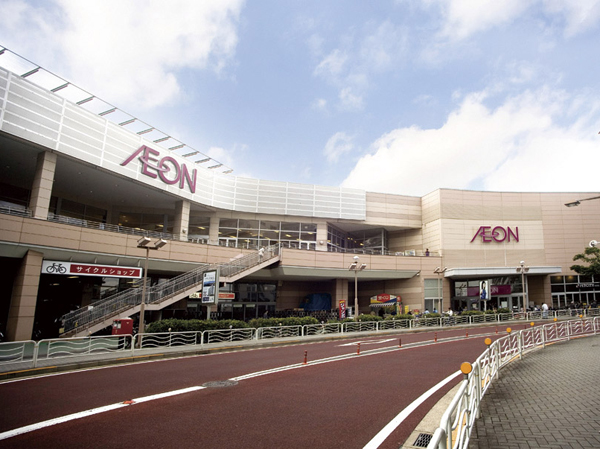 Ion Shinonome shop of a large shopping center (about 1530m / Walk 20 minutes ・ Bike about 7 minutes). The first floor of the food department is open 24 hours a day 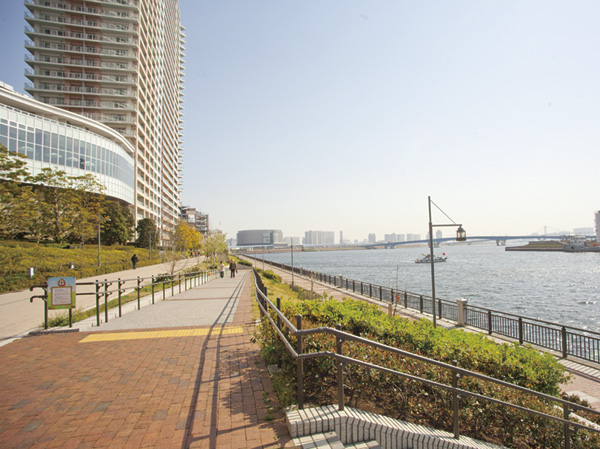 Harumi Bridge park to verge of Tokyo Bay (about 2400m). "Urban Dock LaLaport Toyosu", etc. and integrally developed marine park 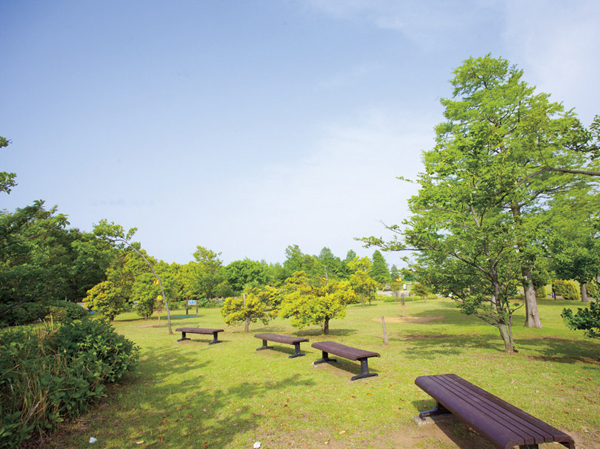 Various sports can enjoy Tatsumi Forest Seaside Park (about 630m / An 8-minute walk) 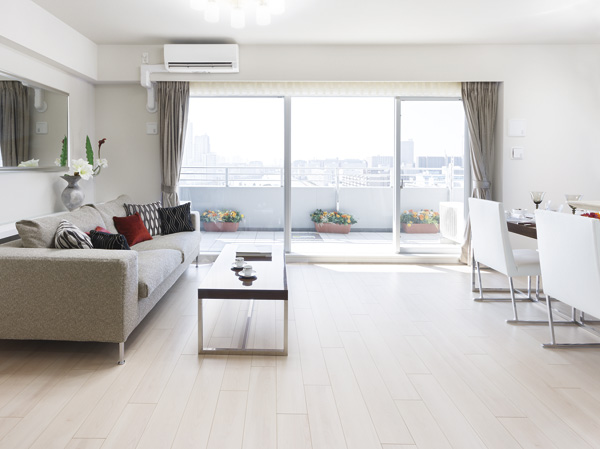 Komu take the light from the wide sash, Living room filled with a feeling of opening ・ dining 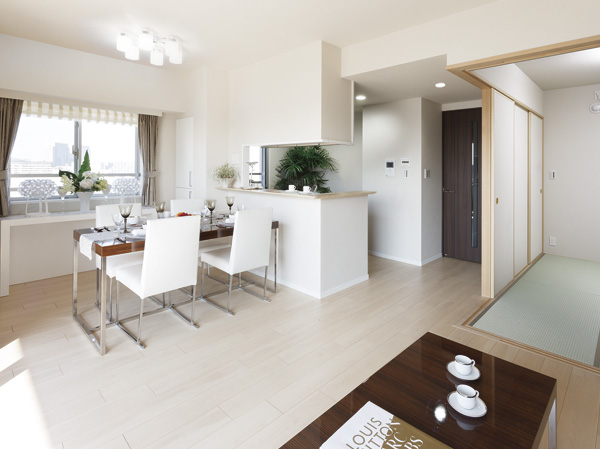 Window in the dining space. Bright is also adjacent to Japanese-style room 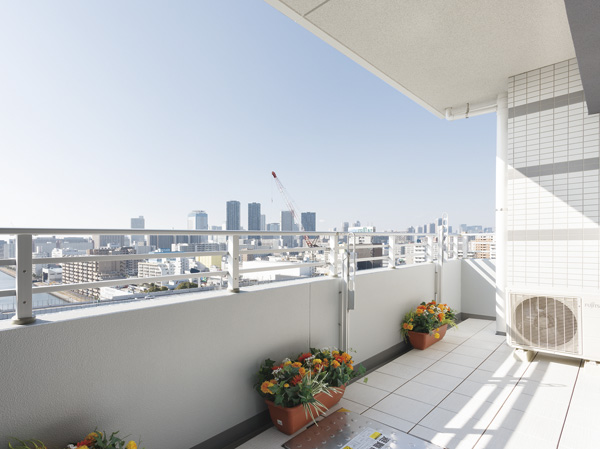 Spacious balcony of the depth of about 1.9m. Attractive (13th floor with no view unobstructed ・ 2013 January shooting) 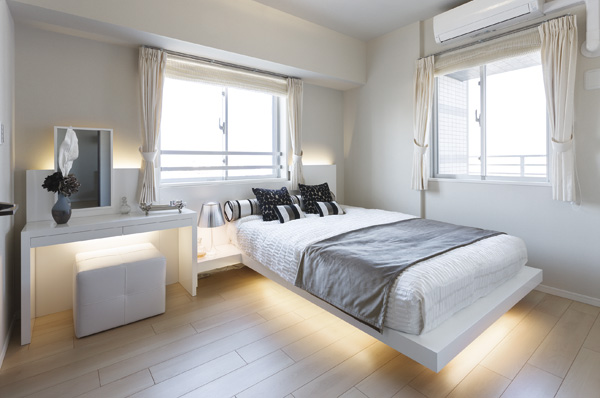 The Western-style (1), which has secured about 6-mat there is a window on two sides 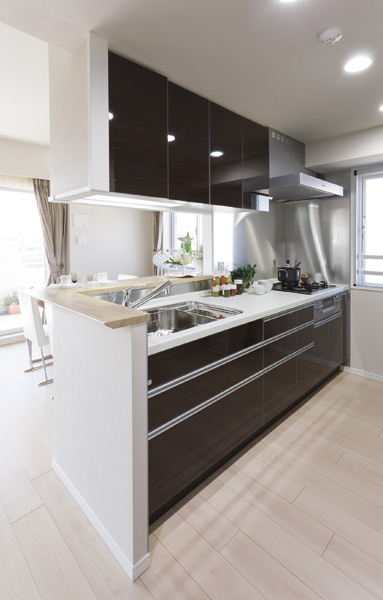 Face-to-face counter type of kitchen. Of course, it is a functional, Also in beauty has been consideration 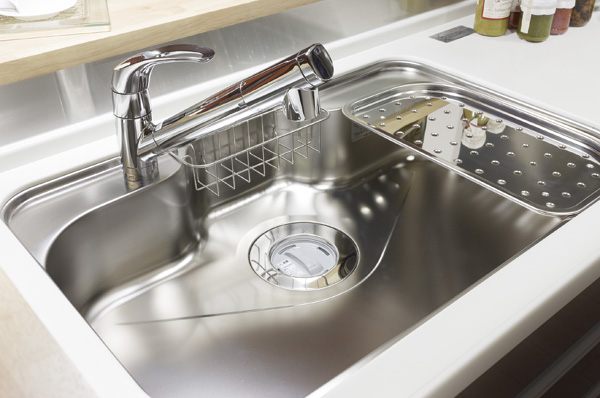 Equipped with a disposer and water purifier integrated hand shower faucet in the kitchen 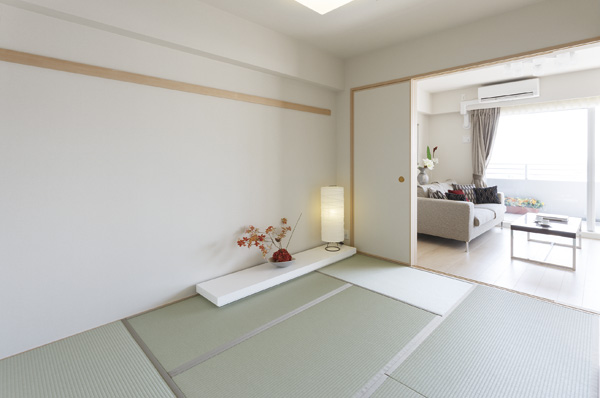 Japanese-style living and integrated access is possible to open the sliding door 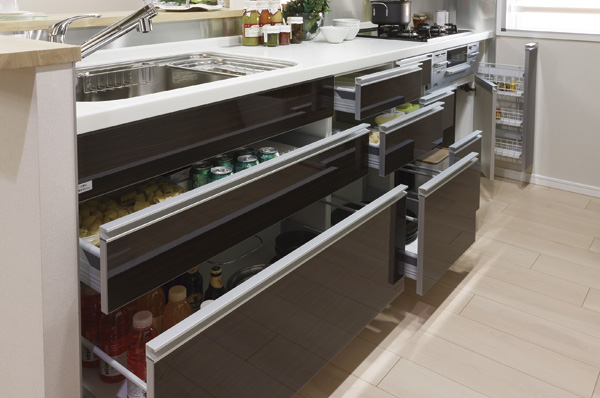 Kitchen which adopted the slide housed, Easy to use, Capacity-rich storage capacity 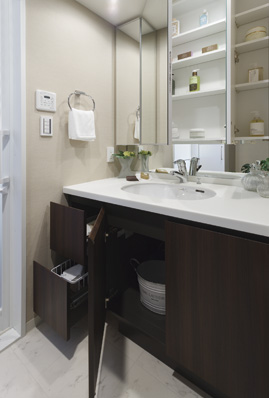 Plenty of lavatory well as storage space triple mirror back 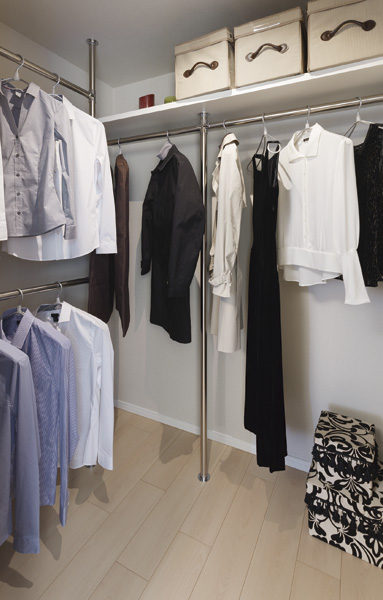 Golf bags and suitcases, etc., Large also of items Maeru walk-in closet 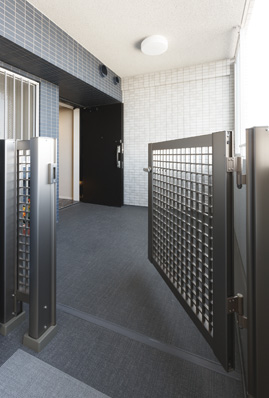 Pouch with a gate to increase the residence of independence 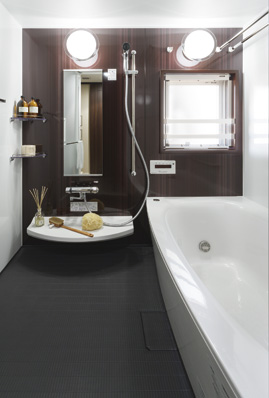 Also there is a window ventilation easy bathroom 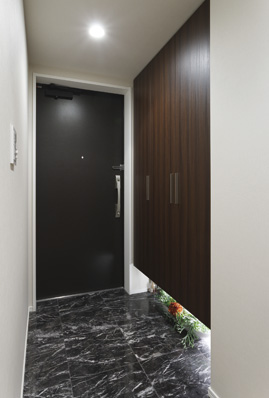 Directions to the site (a word from the person in charge) 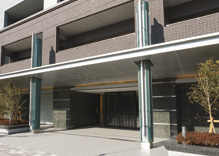 In <Crest Sky Wing>, We published a building in the model room at the local. If you get your coming from the "Tide" station of a 7-minute walk, Go straight to the southwest direction the station roundabout back, Turn right with the aim of "Shenzhen Akebonobashi South" intersection, Turn left you come to the same intersection. Proceeding the same sequence as the Koto Shiomi post office, Soon is a local. It is expected to be crowded on weekends, If the person does not have a reservation by, Because there is a thing to refuse guidance, As we thank you for your reservation beforehand the occasion of your visit. Living![Living. [Carve a generous time, Breadth of the room] Gather families with nature, We have prepared the room there is space for truly relax. Imagine a day-to-day life, Of course the single ~ out of individual material, It stuck to the facilities to spend every day comfortable. Contented time will begin a rich from the residence that was thought out the essence of life. ※ In the apartment pavilion, living ・ Dining facilities can be confirmed. (The room is different from the one of this sale)](/images/tokyo/koto/39485ae02.jpg) [Carve a generous time, Breadth of the room] Gather families with nature, We have prepared the room there is space for truly relax. Imagine a day-to-day life, Of course the single ~ out of individual material, It stuck to the facilities to spend every day comfortable. Contented time will begin a rich from the residence that was thought out the essence of life. ※ In the apartment pavilion, living ・ Dining facilities can be confirmed. (The room is different from the one of this sale) ![Living. [Installing the TES hot water floor heating in LD] Floor heating that can be called ideal of heating that was in human physiology that Zukansokunetsu. Pleasant not only, Not pollute the air, Create a comfortable space in the heating system, which also does not give dance dust. (All amenities are the same specification)](/images/tokyo/koto/39485ae16.jpg) [Installing the TES hot water floor heating in LD] Floor heating that can be called ideal of heating that was in human physiology that Zukansokunetsu. Pleasant not only, Not pollute the air, Create a comfortable space in the heating system, which also does not give dance dust. (All amenities are the same specification) ![Living. [balcony] Depth a balcony space of about 1.9m. It can also be used as open-minded outdoor living that leads to the indoor. ※ In the apartment pavilion, Balcony of the equipment can be confirmed. (The room is different from the one of this sale)](/images/tokyo/koto/39485ae10.jpg) [balcony] Depth a balcony space of about 1.9m. It can also be used as open-minded outdoor living that leads to the indoor. ※ In the apartment pavilion, Balcony of the equipment can be confirmed. (The room is different from the one of this sale) Kitchen![Kitchen. [Co-star of sophistication and functional beauty is, Support the space of cuisine] The day-to-day creative cuisine that, To be more comfortable. Of course, it is a functional, Also with consideration to its beauty. cuisine, Meal, And relaxation time. Kitchen space to produce these happy time, Attention to every single facility that boasts a sophisticated and functional beauty are supporting.](/images/tokyo/koto/39485ae05.jpg) [Co-star of sophistication and functional beauty is, Support the space of cuisine] The day-to-day creative cuisine that, To be more comfortable. Of course, it is a functional, Also with consideration to its beauty. cuisine, Meal, And relaxation time. Kitchen space to produce these happy time, Attention to every single facility that boasts a sophisticated and functional beauty are supporting. ![Kitchen. [disposer] Standard equipped with a disposer grinding the garbage in the kitchen sink. To contribute to the reduction of waste, Not bothered even to smell, Cleanliness, You make a comfortable kitchen.](/images/tokyo/koto/39485ae09.jpg) [disposer] Standard equipped with a disposer grinding the garbage in the kitchen sink. To contribute to the reduction of waste, Not bothered even to smell, Cleanliness, You make a comfortable kitchen. ![Kitchen. [Glass top stove] Adopt a glass top plate that combines the functionality and design. Strongly to heat and shock, Easy to clean because the dirt is hard luck. There is a calm gloss elegance.](/images/tokyo/koto/39485ae08.jpg) [Glass top stove] Adopt a glass top plate that combines the functionality and design. Strongly to heat and shock, Easy to clean because the dirt is hard luck. There is a calm gloss elegance. ![Kitchen. [Water purifier integrated faucet] To more accentuate the taste of dishes, A water purifier integrated faucet that you can use a safe and delicious water at any time has been standard equipment.](/images/tokyo/koto/39485ae17.jpg) [Water purifier integrated faucet] To more accentuate the taste of dishes, A water purifier integrated faucet that you can use a safe and delicious water at any time has been standard equipment. ![Kitchen. [Pull-out storage + slide rack] Available storage space of large capacity that can be neatly houses the kitchen supplies that inevitably increase. Depth adopted a deep drawer-type storage, You can also neatly in a large pot. (Under the stove will be open door)](/images/tokyo/koto/39485ae07.jpg) [Pull-out storage + slide rack] Available storage space of large capacity that can be neatly houses the kitchen supplies that inevitably increase. Depth adopted a deep drawer-type storage, You can also neatly in a large pot. (Under the stove will be open door) ![Kitchen. [Artificial marble kitchen top board] System kitchen ceiling plate using the upscale artificial marble. Strongly to heat, Water wipe is easy to clean dirt is likely to fall just.](/images/tokyo/koto/39485ae06.jpg) [Artificial marble kitchen top board] System kitchen ceiling plate using the upscale artificial marble. Strongly to heat, Water wipe is easy to clean dirt is likely to fall just. Bathing-wash room![Bathing-wash room. [Hotel-like beauty, Healing the senses, Invites peace] Not only wash away the sweat and fatigue of the day, Space of enhancement have evolved in order to heal the mind. Interior and functionality reminiscent of a hotel, Sufficiency of the heart size of the room will bring. Also incorporate universal design, From ON to OFF, From the everyday to the extraordinary, It will produce moments of relaxation. ※ In the apartment pavilion, Of bathroom facilities can be confirmed. (The room is different from the one of this sale)](/images/tokyo/koto/39485ae01.jpg) [Hotel-like beauty, Healing the senses, Invites peace] Not only wash away the sweat and fatigue of the day, Space of enhancement have evolved in order to heal the mind. Interior and functionality reminiscent of a hotel, Sufficiency of the heart size of the room will bring. Also incorporate universal design, From ON to OFF, From the everyday to the extraordinary, It will produce moments of relaxation. ※ In the apartment pavilion, Of bathroom facilities can be confirmed. (The room is different from the one of this sale) ![Bathing-wash room. [TES hot-water bathroom heater dryer] heating, Standard established the TES hot-water bathroom heating dryer of Tokyo Gas with a cool breeze function. It is also effective in a dry and mold prevention of clothing.](/images/tokyo/koto/39485ae12.jpg) [TES hot-water bathroom heater dryer] heating, Standard established the TES hot-water bathroom heating dryer of Tokyo Gas with a cool breeze function. It is also effective in a dry and mold prevention of clothing. ![Bathing-wash room. [Vanity which arranged the three-sided mirror] Set up a three-sided mirror that can be used as a glove compartment, such as cosmetics and toiletries in the bathroom vanity. The vanity bottom offers also space to accommodate and clean the health meter.](/images/tokyo/koto/39485ae19.jpg) [Vanity which arranged the three-sided mirror] Set up a three-sided mirror that can be used as a glove compartment, such as cosmetics and toiletries in the bathroom vanity. The vanity bottom offers also space to accommodate and clean the health meter. ![Bathing-wash room. [Basin counter] Adopt a type of type dropping wash bowl. Also easier to clean if you fell water to counter, Making it difficult dirt. In single-lever faucet, It is possible to draw out the faucet part with a hose.](/images/tokyo/koto/39485ae18.jpg) [Basin counter] Adopt a type of type dropping wash bowl. Also easier to clean if you fell water to counter, Making it difficult dirt. In single-lever faucet, It is possible to draw out the faucet part with a hose. ![Bathing-wash room. [Adopted eco-friendly Jaws to the environment] It has adopted the eco Jaws in the water heater. By enhanced hot-water supply heat efficiency, Saving energy. For use gas fee can be reduced about 13%, The company compared to conventional and is about 15,000 yen deals year. (Tokyo Gas survey)](/images/tokyo/koto/39485ae04.gif) [Adopted eco-friendly Jaws to the environment] It has adopted the eco Jaws in the water heater. By enhanced hot-water supply heat efficiency, Saving energy. For use gas fee can be reduced about 13%, The company compared to conventional and is about 15,000 yen deals year. (Tokyo Gas survey) Interior![Interior. [Japanese-style room] living ・ Lead in the dining and flat, Space of open-minded sum. It fosters moments of relaxation toting the flavor and quality of. ※ In the apartment pavilionese-style room of the equipment can be confirmed. (The room is different from the one of this sale)](/images/tokyo/koto/39485ae20.jpg) [Japanese-style room] living ・ Lead in the dining and flat, Space of open-minded sum. It fosters moments of relaxation toting the flavor and quality of. ※ In the apartment pavilionese-style room of the equipment can be confirmed. (The room is different from the one of this sale) ![Interior. [The beginning and end of the day, Wrapped in deep relaxation] To greet the peaceful rest and awakening of refreshing morning. I was asked to master bedroom, It was a luxury of peaceful tranquility. Freed from the hustle and bustle of everyday, To deep relaxation wrapped in space, Fulfill the day-to-day enhancement, Heart restful time is flowing. ※ In the apartment pavilion, Of the main bedroom equipment can be confirmed. (The room is different from the one of this sale)](/images/tokyo/koto/39485ae11.jpg) [The beginning and end of the day, Wrapped in deep relaxation] To greet the peaceful rest and awakening of refreshing morning. I was asked to master bedroom, It was a luxury of peaceful tranquility. Freed from the hustle and bustle of everyday, To deep relaxation wrapped in space, Fulfill the day-to-day enhancement, Heart restful time is flowing. ※ In the apartment pavilion, Of the main bedroom equipment can be confirmed. (The room is different from the one of this sale) ![Interior. [Children's room] Western-style room with a storage of large capacity that can be used to suit your lifestyle. As a private room with a calm, You can colorfully use. ※ In the apartment pavilion, Western-style equipment can be confirmed. (The room is different from the one of this sale)](/images/tokyo/koto/39485ae15.jpg) [Children's room] Western-style room with a storage of large capacity that can be used to suit your lifestyle. As a private room with a calm, You can colorfully use. ※ In the apartment pavilion, Western-style equipment can be confirmed. (The room is different from the one of this sale) ![Interior. [Dignified appearance is, Entertain visitors] It is a first impression of the house entrance. Even if you live, Also invited gracefully for visitors, In order to send out gently, It offers a higher quality space. It was the adopted, Carefully selected material combines the glossy sheen and heavy texture strike, Natural marble paste floors and Agarikamachi. From sublime dignified appearance, Begins the time of day-to-day of relaxation. ※ In the apartment pavilion, Entrance of the equipment can be confirmed. (The room is different from the one of this sale)](/images/tokyo/koto/39485ae14.jpg) [Dignified appearance is, Entertain visitors] It is a first impression of the house entrance. Even if you live, Also invited gracefully for visitors, In order to send out gently, It offers a higher quality space. It was the adopted, Carefully selected material combines the glossy sheen and heavy texture strike, Natural marble paste floors and Agarikamachi. From sublime dignified appearance, Begins the time of day-to-day of relaxation. ※ In the apartment pavilion, Entrance of the equipment can be confirmed. (The room is different from the one of this sale) ![Interior. [Walk-in closet] Golf bags and suitcases, etc., Storing large items also of Maeru large capacity. Including the walk-in closet, closet, Corridor material input, Futon also Maeru closet storage. It offers a wealth of space with a depth and height.](/images/tokyo/koto/39485ae03.jpg) [Walk-in closet] Golf bags and suitcases, etc., Storing large items also of Maeru large capacity. Including the walk-in closet, closet, Corridor material input, Futon also Maeru closet storage. It offers a wealth of space with a depth and height. 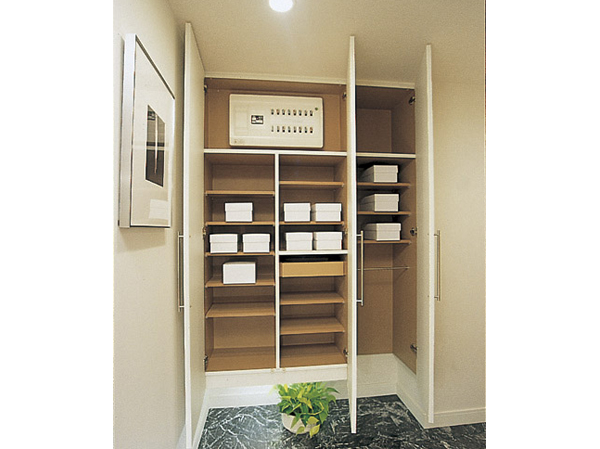 (Shared facilities ・ Common utility ・ Pet facility ・ Variety of services ・ Security ・ Earthquake countermeasures ・ Disaster-prevention measures ・ Building structure ・ Such as the characteristics of the building) Shared facilities![Shared facilities. [Play sky and green, To the envy of the mansion] Exit the flat, tree-lined street from the train station, Vivid blue of the sky and the water spread in front of the eye. In harmony with lush trees of green, Residence of accentuate facade design the personality of the mansion. To all of the dwelling unit captures the wind and light, All dwelling units southwest to produce a bright and airy ・ It was realized the southeast of the land plan. Chosen mansion, How far it is also being held followed by the sky and the rich natural, As a symbol of the city that also is envy to Tokyo, Now, It will be born in this chosen land. (Exterior view)](/images/tokyo/koto/39485af12.jpg) [Play sky and green, To the envy of the mansion] Exit the flat, tree-lined street from the train station, Vivid blue of the sky and the water spread in front of the eye. In harmony with lush trees of green, Residence of accentuate facade design the personality of the mansion. To all of the dwelling unit captures the wind and light, All dwelling units southwest to produce a bright and airy ・ It was realized the southeast of the land plan. Chosen mansion, How far it is also being held followed by the sky and the rich natural, As a symbol of the city that also is envy to Tokyo, Now, It will be born in this chosen land. (Exterior view) ![Shared facilities. [Exterior - Rendering] "Crest Sky Wing" is all houses southeast ・ In the southwest-facing, It will be born to a location overlooking the city center of Tokyo. Including "Tokyo" station of direct 7 minutes, Providing a comfortable access to the main terminal station, Urban Dock LaLaport Toyosu and shopping spots such as ion Shinonome shopping center is located in the living area. (View photo on the appearance Rendering (the 15th floor local equivalent ・ Has been CG synthesizing the March 2011 shooting), In fact a slightly different)](/images/tokyo/koto/39485af18.jpg) [Exterior - Rendering] "Crest Sky Wing" is all houses southeast ・ In the southwest-facing, It will be born to a location overlooking the city center of Tokyo. Including "Tokyo" station of direct 7 minutes, Providing a comfortable access to the main terminal station, Urban Dock LaLaport Toyosu and shopping spots such as ion Shinonome shopping center is located in the living area. (View photo on the appearance Rendering (the 15th floor local equivalent ・ Has been CG synthesizing the March 2011 shooting), In fact a slightly different) ![Shared facilities. [Grand Entrance] When you exit the approach that has been wrapped in lush trees of green, Welcome imposing appearance of the Grand entrance. The face of the house, Natural stone wall of, Magnificent colonnaded, And adopt a wide glass surface. While in harmony with the cityscape, Elaborate live people proud to become such a massive and sophisticated design of. (Rendering)](/images/tokyo/koto/39485af04.jpg) [Grand Entrance] When you exit the approach that has been wrapped in lush trees of green, Welcome imposing appearance of the Grand entrance. The face of the house, Natural stone wall of, Magnificent colonnaded, And adopt a wide glass surface. While in harmony with the cityscape, Elaborate live people proud to become such a massive and sophisticated design of. (Rendering) ![Shared facilities. [Grand Entrance Hall] Relaxed and open a large space Grand Entrance Hall was luxury secured. As it is taking advantage of the natural texture, Floor to praise the wall and polished luxury that was assembled organically natural stone. It is skillfully arranged space a different material of finish, I was feeling the expectations of the private space. (Rendering)](/images/tokyo/koto/39485af03.jpg) [Grand Entrance Hall] Relaxed and open a large space Grand Entrance Hall was luxury secured. As it is taking advantage of the natural texture, Floor to praise the wall and polished luxury that was assembled organically natural stone. It is skillfully arranged space a different material of finish, I was feeling the expectations of the private space. (Rendering) Security![Security. [Security system of the peace of mind] It also adopted 24-hour security system, which was partnered with ALSOK, Press the panic button in the dwelling unit in the event of an emergency, Or of machinery and equipment anomalies, such as when the various sensor detects, Alarm goes through a management member chamber to the emergency center. Appropriate treatment, such as the clerk is rushed to the scene is done. (Conceptual diagram)](/images/tokyo/koto/39485af02.gif) [Security system of the peace of mind] It also adopted 24-hour security system, which was partnered with ALSOK, Press the panic button in the dwelling unit in the event of an emergency, Or of machinery and equipment anomalies, such as when the various sensor detects, Alarm goes through a management member chamber to the emergency center. Appropriate treatment, such as the clerk is rushed to the scene is done. (Conceptual diagram) ![Security. [Auto-lock intercom with a color TV monitor] Living in each dwelling unit ・ Set up a hands-free intercom with a color TV monitor in the dining. Each entrance of visitors, Since it is possible to check on a TV monitor that is attached to the intercom as well as voice, Suspicious person can be shut out on the spot.](/images/tokyo/koto/39485af07.gif) [Auto-lock intercom with a color TV monitor] Living in each dwelling unit ・ Set up a hands-free intercom with a color TV monitor in the dining. Each entrance of visitors, Since it is possible to check on a TV monitor that is attached to the intercom as well as voice, Suspicious person can be shut out on the spot. ![Security. [Progressive cylinder key] It has adopted a progressive cylinder key, which boasts a high level of security in the entrance door. The two-way structure of the contact surface is different from the main tumbler and side tumbler of a key, Theory key differences is 100 billion ways. further, Resistant to drill attack in the adoption of high hardness parts, Replicated because the position of the dimples of the key is complex it is also difficult. Also, By combining a double lock to install the key to the two units at the top and bottom of the door handle, It greatly enhances the crime prevention. (Conceptual diagram)](/images/tokyo/koto/39485af13.jpg) [Progressive cylinder key] It has adopted a progressive cylinder key, which boasts a high level of security in the entrance door. The two-way structure of the contact surface is different from the main tumbler and side tumbler of a key, Theory key differences is 100 billion ways. further, Resistant to drill attack in the adoption of high hardness parts, Replicated because the position of the dimples of the key is complex it is also difficult. Also, By combining a double lock to install the key to the two units at the top and bottom of the door handle, It greatly enhances the crime prevention. (Conceptual diagram) ![Security. [Coin unlocking / Lever handle] Just in case the situation, Lock that can be locked from the inside, All adopted a type that can be unlocked with a single coin from the corridor side (Western-style 1 only). Also, The lever handle of the interior doors, It adopted a rounded design, Also conscious that there are no injuries when the children and the elderly were hit. (Same specifications)](/images/tokyo/koto/39485af05.jpg) [Coin unlocking / Lever handle] Just in case the situation, Lock that can be locked from the inside, All adopted a type that can be unlocked with a single coin from the corridor side (Western-style 1 only). Also, The lever handle of the interior doors, It adopted a rounded design, Also conscious that there are no injuries when the children and the elderly were hit. (Same specifications) ![Security. [Double lock to enhance crime prevention ・ Crime prevention thumb turn] Because it takes twice as long to intrusion by placing a progressive cylinder key of the entrance door to the double, Double lock of the dwelling units will have been said to be less likely to target illegal intrusion. Other, Strong sickle dead bolt lock on the bar of the pry such as violence vandalism, Such as a strong crime prevention thumb turn to "thumb turning", Take crime prevention measures from various directions, It has extended the safety of the city life. (Same specifications)](/images/tokyo/koto/39485af08.jpg) [Double lock to enhance crime prevention ・ Crime prevention thumb turn] Because it takes twice as long to intrusion by placing a progressive cylinder key of the entrance door to the double, Double lock of the dwelling units will have been said to be less likely to target illegal intrusion. Other, Strong sickle dead bolt lock on the bar of the pry such as violence vandalism, Such as a strong crime prevention thumb turn to "thumb turning", Take crime prevention measures from various directions, It has extended the safety of the city life. (Same specifications) Building structure![Building structure. [Structure building frame with excellent durability] Pillar is the main structural member of the residential building ・ Liang ・ On the floor slab, 30N at a minimum / Concrete to the adoption of design criteria strength of m sq m, It has maintained a more robust design criteria strength (except for some). ※ Outdoor facility ・ Except for the concrete accessory facilities, etc..](/images/tokyo/koto/39485af06.gif) [Structure building frame with excellent durability] Pillar is the main structural member of the residential building ・ Liang ・ On the floor slab, 30N at a minimum / Concrete to the adoption of design criteria strength of m sq m, It has maintained a more robust design criteria strength (except for some). ※ Outdoor facility ・ Except for the concrete accessory facilities, etc.. ![Building structure. [Foundation building of peace of mind] Current condominium strong earthquake by new seismic design method, The ground to investigate before making a design, Driving the pile until the hard ground of the earth, We firmly support the building. Axis diameter of about 80 who received the assessment of the Minister of Land, Infrastructure and Transport this time ~ The iron pipe pile 40 pieces of 120cm "Geo Wing ・ About 15,000 years in the basement about 71m in a pile II method " ~ Implantation until firm stratum of 11,000 years about before in the deposited layer Nanagochi, It has extended earthquake resistance by supporting the building. Also, Top about 7m of the pile is that the concrete filling, Strength against deformation during earthquake, To ensure the tenacity.](/images/tokyo/koto/39485af14.gif) [Foundation building of peace of mind] Current condominium strong earthquake by new seismic design method, The ground to investigate before making a design, Driving the pile until the hard ground of the earth, We firmly support the building. Axis diameter of about 80 who received the assessment of the Minister of Land, Infrastructure and Transport this time ~ The iron pipe pile 40 pieces of 120cm "Geo Wing ・ About 15,000 years in the basement about 71m in a pile II method " ~ Implantation until firm stratum of 11,000 years about before in the deposited layer Nanagochi, It has extended earthquake resistance by supporting the building. Also, Top about 7m of the pile is that the concrete filling, Strength against deformation during earthquake, To ensure the tenacity. ![Building structure. [Double ceiling construction method] It is possible to perform the electric wiring in the gap provided between the slab and ceiling material, future, Also renovation, such as floor plans change to match the changes in the life style, You can respond to the flexible.](/images/tokyo/koto/39485af19.gif) [Double ceiling construction method] It is possible to perform the electric wiring in the gap provided between the slab and ceiling material, future, Also renovation, such as floor plans change to match the changes in the life style, You can respond to the flexible. ![Building structure. [LL-45 grade flooring] living ・ dining, kitchen, Western style room, Hallway flooring. Also consideration to sound insulation, Has adopted a hard LL-45 grade flooring living sound to the lower floor is transmitted.](/images/tokyo/koto/39485af15.gif) [LL-45 grade flooring] living ・ dining, kitchen, Western style room, Hallway flooring. Also consideration to sound insulation, Has adopted a hard LL-45 grade flooring living sound to the lower floor is transmitted. ![Building structure. [Full flat floor] It is the basic of permanent residence condominiums, Consideration in the barrier-free. I started living, Each room, Corridor, kitchen, Adoption of a barrier-free design up to the toilet. It makes you feel the spread and kindness in space. (Entrance Agarikamachi, Except for the bathroom) (same specifications)](/images/tokyo/koto/39485af11.jpg) [Full flat floor] It is the basic of permanent residence condominiums, Consideration in the barrier-free. I started living, Each room, Corridor, kitchen, Adoption of a barrier-free design up to the toilet. It makes you feel the spread and kindness in space. (Entrance Agarikamachi, Except for the bathroom) (same specifications) ![Building structure. [Tokyo apartment environmental performance display] Based on the efforts of the building environment plan that building owners will be submitted to the Tokyo Metropolitan Government, 5 will be evaluated in three stages for items. ( ※ For more information see "Housing term large Dictionary")](/images/tokyo/koto/39485af01.gif) [Tokyo apartment environmental performance display] Based on the efforts of the building environment plan that building owners will be submitted to the Tokyo Metropolitan Government, 5 will be evaluated in three stages for items. ( ※ For more information see "Housing term large Dictionary") Other![Other. [Home delivery locker] It receives a home delivery material in the absence, Set up a store home delivery locker. Since the taken out at any time 24 hours, Slower is the peace of mind of course even during the trip of return home. (Same specifications)](/images/tokyo/koto/39485af17.jpg) [Home delivery locker] It receives a home delivery material in the absence, Set up a store home delivery locker. Since the taken out at any time 24 hours, Slower is the peace of mind of course even during the trip of return home. (Same specifications) ![Other. [The human body sensing sensor] By sensing the flow of people, Automatically turn on the entrance lighting ・ Motion sensors to turn off. It is not necessary to look for the switch in the dark, It is safe at night. (Same specifications)](/images/tokyo/koto/39485af16.jpg) [The human body sensing sensor] By sensing the flow of people, Automatically turn on the entrance lighting ・ Motion sensors to turn off. It is not necessary to look for the switch in the dark, It is safe at night. (Same specifications) ![Other. [Foot security lighting] In preparation for the event of a power outage, Installing a foot security lighting in the hallway. Automatically lights up in the event of a power failure, To ensure the visibility. By removing, It can also be used as a flashlight. (Same specifications)](/images/tokyo/koto/39485af20.jpg) [Foot security lighting] In preparation for the event of a power outage, Installing a foot security lighting in the hallway. Automatically lights up in the event of a power failure, To ensure the visibility. By removing, It can also be used as a flashlight. (Same specifications) Surrounding environment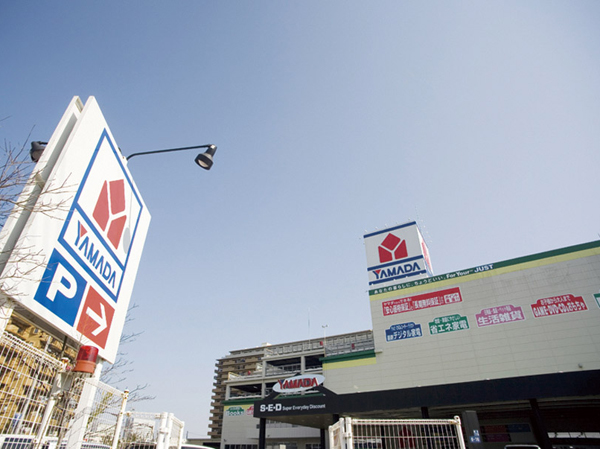 Yamada Denki Tecc Land New Koto Tide store (about 490m, 7-minute walk) 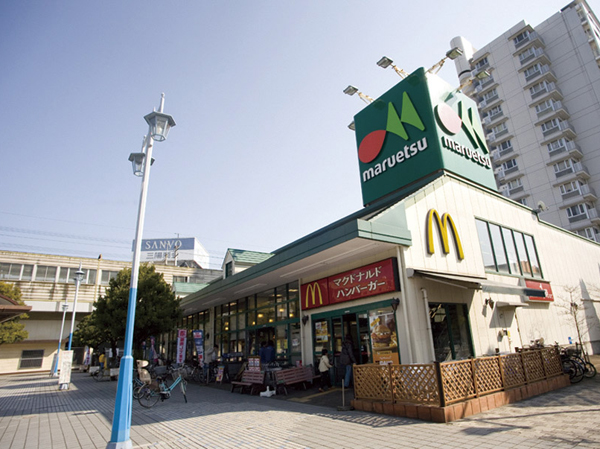 Maruetsu Tide store (about 540m, 7-minute walk) 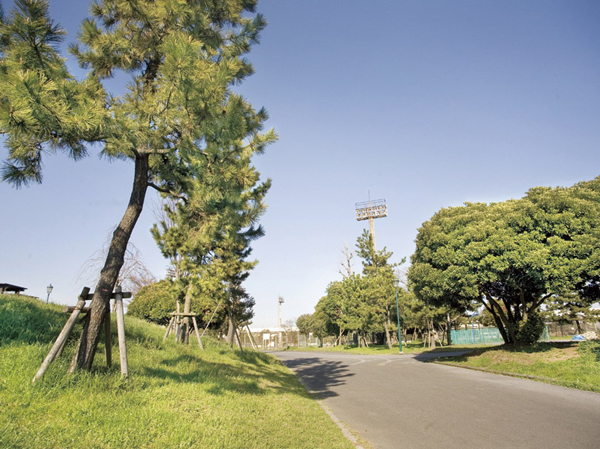 Tide Sports Park (about 190m, A 3-minute walk) 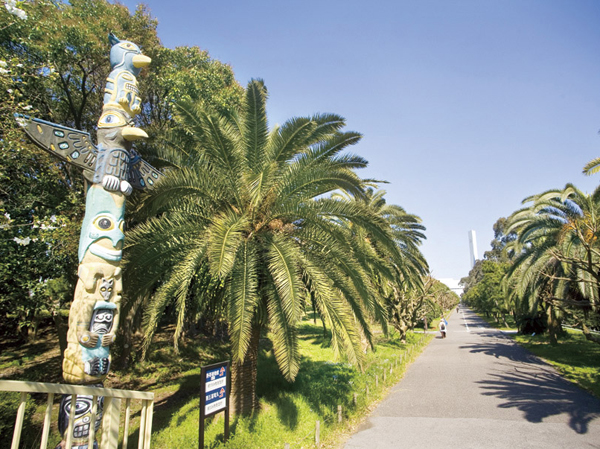 Dream Island park (about 1580m, A 20-minute walk) 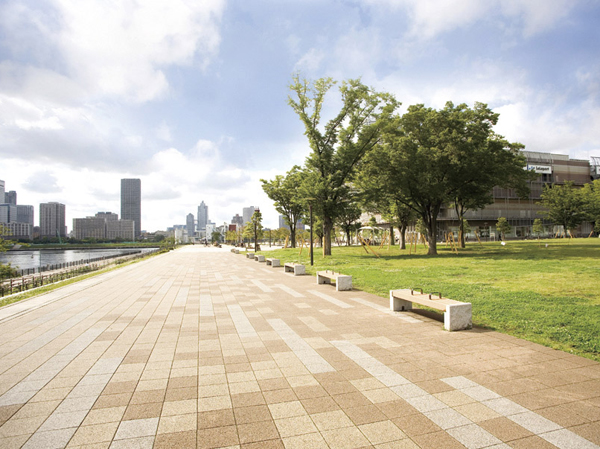 Toyosu park (about 2050m, Bicycle about 9 minutes) 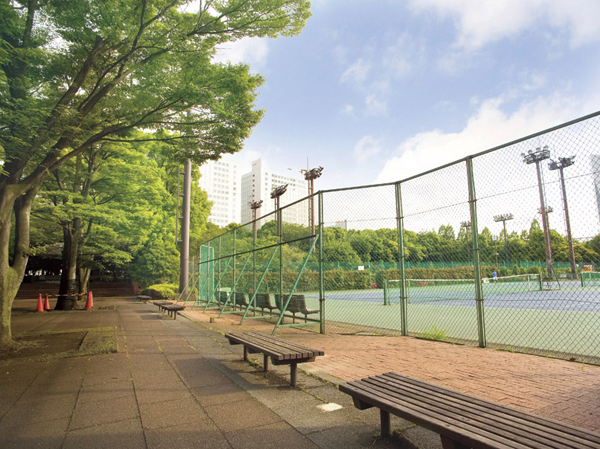 Ariake Tennis Forest Park (about 4120m, Bicycle about 17 minutes) 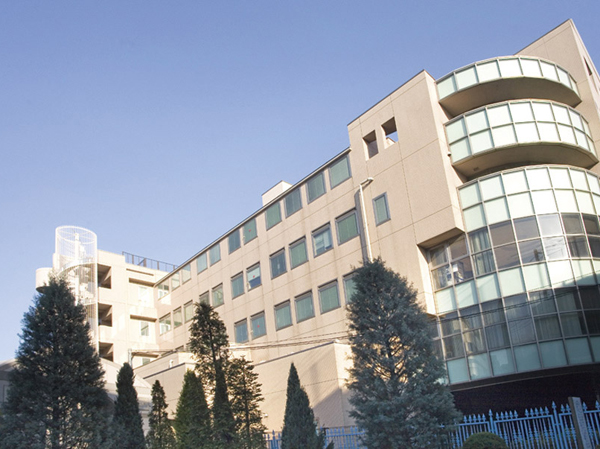 Suzuki hospital / The inner ・ Extinguishing ・ small ・ Outside ・ Seigai ・ Women ・ Rehabilitation (about 770m, A 10-minute walk) Floor: 3LDK + WIC, the occupied area: 75.41 sq m, Price: 48,980,000 yen, now on sale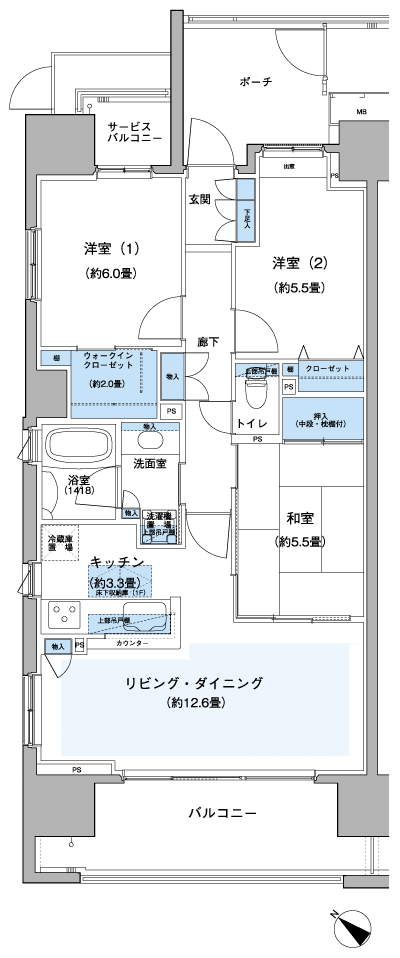 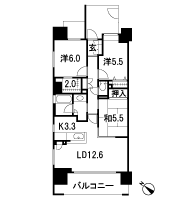 Floor: 3LDK + WIC, the area occupied: 70.5 sq m, Price: 33,980,000 yen, now on sale 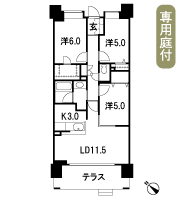 Floor: 3LDK + WIC, the occupied area: 76.51 sq m, Price: 41,980,000 yen ・ 45,580,000 yen, now on sale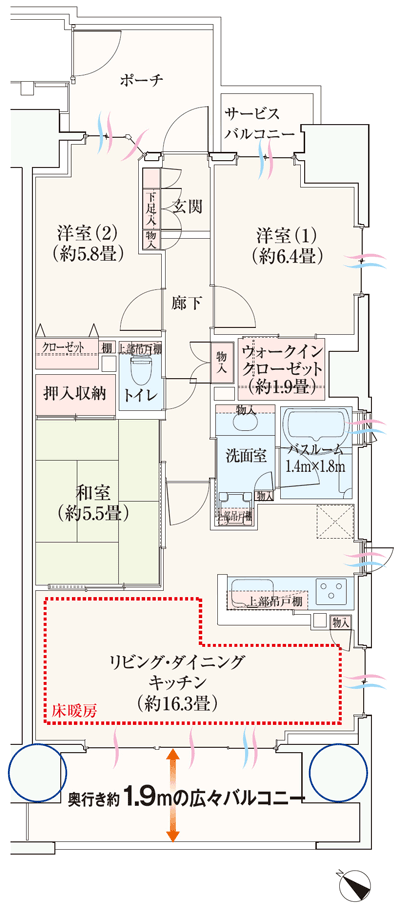 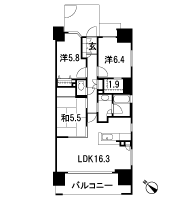 Floor: 3LDK + WIC, the occupied area: 70.04 sq m, Price: 41,580,000 yen, now on sale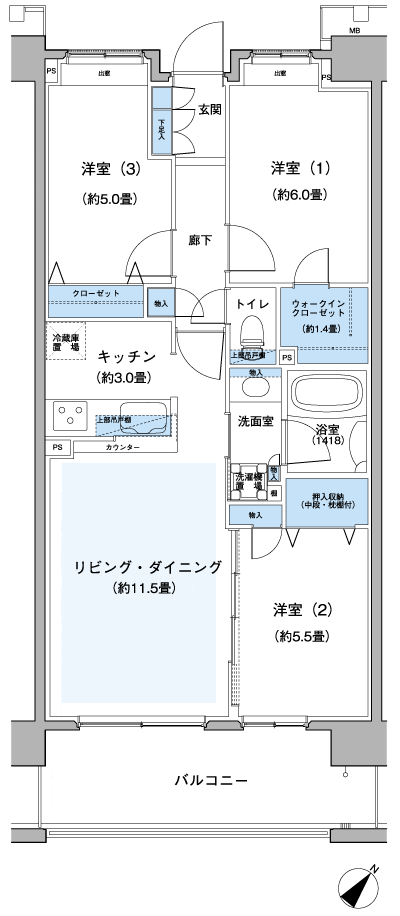  Location | |||||||||||||||||||||||||||||||||||||||||||||||||||||||||||||||||||||||||||||||||||||||||||||||||||