Investing in Japanese real estate
39,980,000 yen ~ 48,480,000 yen, 3LDK, 64.35 sq m ~ 70.51 sq m
New Apartments » Kanto » Tokyo » Koto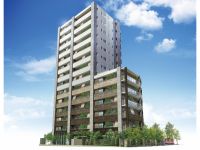 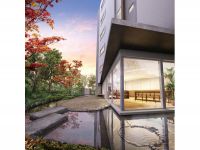
Buildings and facilities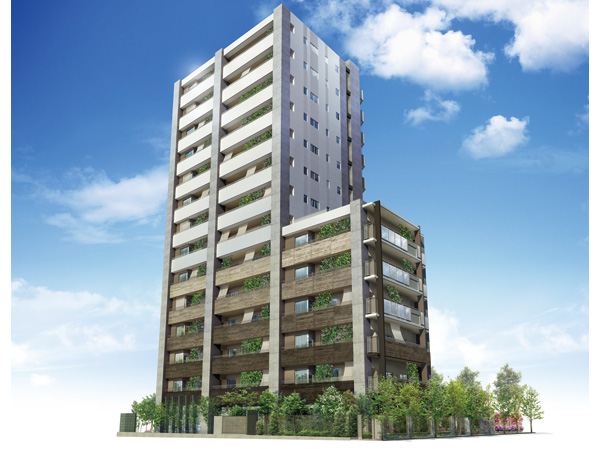 Reinforced concrete 14-storey. Landscape has been planned on the basis of the "Koto green ordinance". Planted 栽計 picture of a green roof and on-site gives a comfort to those who live, Also in harmony with the surrounding cityscape. (Exterior view) 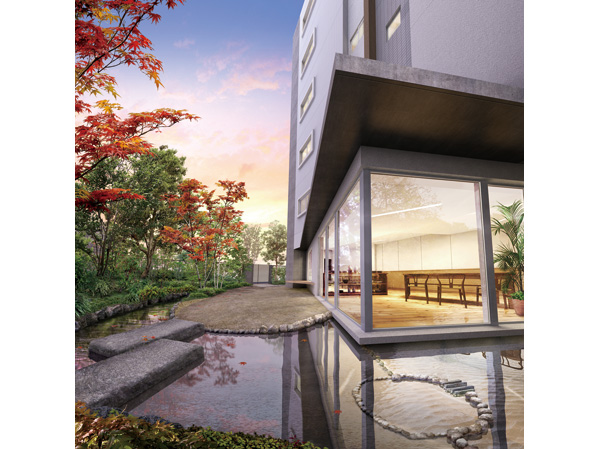 Water and green scene was arranged beautiful "Four Seasons Garden" <Eco-Village Kiba>. Feeling the color of the season, Also it offers a full-fledged studio where you can enjoy the craft and woodworking. Holiday fun is further spread, "a studio" house. There is also in the space of the rest of the people who live here. (Atelier Rendering) Room and equipment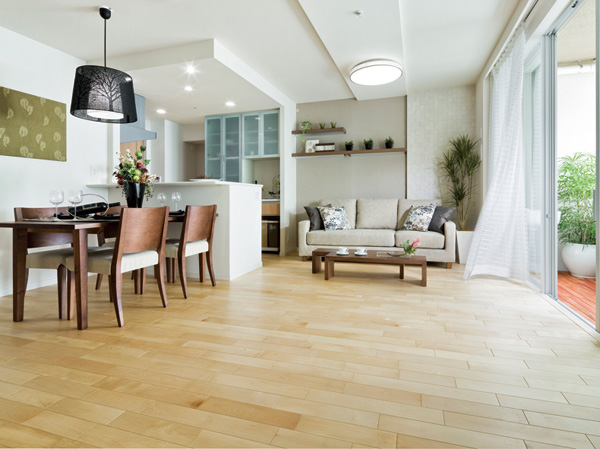 The LDK and Western-style floor, Humidity effects and thermal insulation ・ Adopted flooring with about 15mm thick solid wood of excellent in heat insulating properties. Not feel good only, Is also a tempting taste is going to increase each time to go through the years. Also, It features the kind to the body because it does not use the adhesive is a chemical difference with the flooring of the composite. ※ Model Room B type Surrounding environment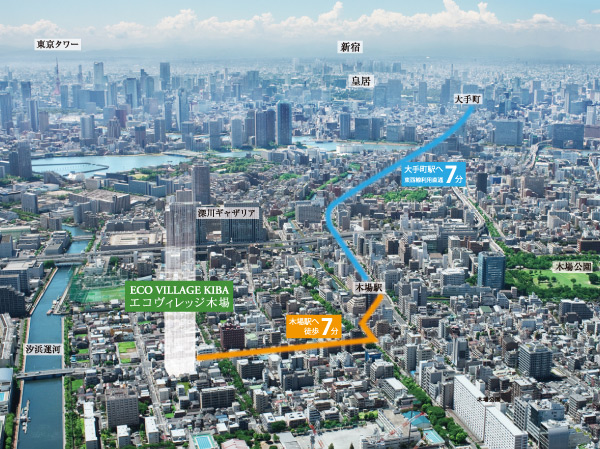 In the 23 wards of Tokyo, I was blessed with abundant water and green, It spreads healthy living environment. Also enhance dining and shopping environment. Convenience and a rich natural easy to live with both of the city location. ※ Local peripheral Aerial (July 2010 shooting) ※ In fact a somewhat different in those subjected to the CG in the photo around local. Room and equipment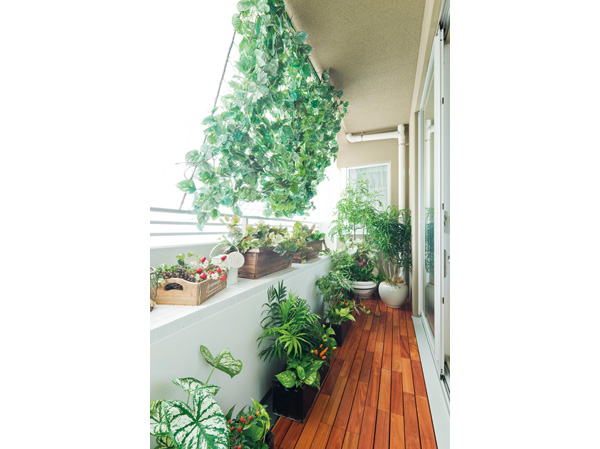 Block the summer sun by growing plants, You can take in a pleasant breeze in the room. Also obtained harvest of joy in raising fun. Not only to enrich the living space, To be brought up to "green curtain" which also lead to the eco, Standard equipped with a dedicated garden tub and nets and hooks on the balcony. ※ Model Room B type Buildings and facilities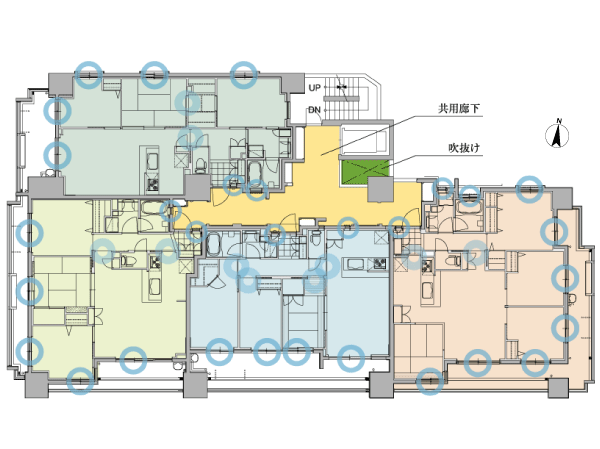 Taking advantage of privileged location conditions to maximize, It enhanced the independence of one floor 1 ~ 4 House and to, Thorough the wide span of the corner dwelling unit or south 4 rooms all of the dwelling unit. By adopting many openings, To improve the lighting of, It has achieved a life of comfort of natural light a lot can feel. (Site layout) Kitchen![Kitchen. [living ・ dining ・ kitchen] About 15.3 tatami spacious LDK. Japanese-style room can also be used as an integral space. Wind through the most comprehensive is from the opening of the corner dwelling unit, It will be kept pleasant indoor environment. ※ All the published photograph of the model room B type](/images/tokyo/koto/777010e02.jpg) [living ・ dining ・ kitchen] About 15.3 tatami spacious LDK. Japanese-style room can also be used as an integral space. Wind through the most comprehensive is from the opening of the corner dwelling unit, It will be kept pleasant indoor environment. ※ All the published photograph of the model room B type ![Kitchen. [kitchen] If it is between the hallway you open the sliding door, Wind will pass through from the balcony. Since the close both entrance, Carry you immediately what you were shopping at the time of returning home. The floor of the kitchen and the hallway also has adopted a flooring of solid wood.](/images/tokyo/koto/777010e04.jpg) [kitchen] If it is between the hallway you open the sliding door, Wind will pass through from the balcony. Since the close both entrance, Carry you immediately what you were shopping at the time of returning home. The floor of the kitchen and the hallway also has adopted a flooring of solid wood. ![Kitchen. [water filter] Drink casually delicious water, Adopt a water purifier integrated mixing faucet. The head portion is pulled out at the nozzle, It is also useful, such as sink cleaning.](/images/tokyo/koto/777010e05.jpg) [water filter] Drink casually delicious water, Adopt a water purifier integrated mixing faucet. The head portion is pulled out at the nozzle, It is also useful, such as sink cleaning. ![Kitchen. [Quiet wide sink] The kitchen sink has adopted the sink effortlessly washable large size is also a big wok in the silent type.](/images/tokyo/koto/777010e06.jpg) [Quiet wide sink] The kitchen sink has adopted the sink effortlessly washable large size is also a big wok in the silent type. ![Kitchen. [Three-necked gas stove] Extinguishing feature scorching ・ Forgetting to turn off safety, such as fire fighting function ・ Standard equipped with a peace of mind function. Also convenient to care, It is a strong glass coat finish to shock and scratches.](/images/tokyo/koto/777010e07.jpg) [Three-necked gas stove] Extinguishing feature scorching ・ Forgetting to turn off safety, such as fire fighting function ・ Standard equipped with a peace of mind function. Also convenient to care, It is a strong glass coat finish to shock and scratches. ![Kitchen. [slide ・ Open door combination storage] Seasonings and food because it set up a kitchen storage that can be effectively utilized in the cabinet as far as it will go, It can be plenty of storage to cooking equipment and a large pot, You can use functional, and clean.](/images/tokyo/koto/777010e09.jpg) [slide ・ Open door combination storage] Seasonings and food because it set up a kitchen storage that can be effectively utilized in the cabinet as far as it will go, It can be plenty of storage to cooking equipment and a large pot, You can use functional, and clean. Bathing-wash room![Bathing-wash room. [Bathroom] Stride easy to 450mm below the apron high. It is a low-floor type tub of safe height to the elderly from children.](/images/tokyo/koto/777010e12.jpg) [Bathroom] Stride easy to 450mm below the apron high. It is a low-floor type tub of safe height to the elderly from children. ![Bathing-wash room. [Bathroom ventilation dryer] Reduce the moisture, Maintain a sanitary condition, Standard equipped with a bathroom ventilation dryer. It can also be used to dry laundry.](/images/tokyo/koto/777010e10.jpg) [Bathroom ventilation dryer] Reduce the moisture, Maintain a sanitary condition, Standard equipped with a bathroom ventilation dryer. It can also be used to dry laundry. ![Bathing-wash room. [floor] The floor of the bathroom, Adopt a less slippery dry flooring. Increased safety during bathing, It is easy to clean.](/images/tokyo/koto/777010e11.jpg) [floor] The floor of the bathroom, Adopt a less slippery dry flooring. Increased safety during bathing, It is easy to clean. ![Bathing-wash room. [Vanity mirror back storage] Since the washbasin has established a housed in Kagamiura, Shimae and clean the cosmetics and vanity. Counter and wash bowl has adopted an integrated seamless, It is easy to clean not only beautiful design.](/images/tokyo/koto/777010e08.jpg) [Vanity mirror back storage] Since the washbasin has established a housed in Kagamiura, Shimae and clean the cosmetics and vanity. Counter and wash bowl has adopted an integrated seamless, It is easy to clean not only beautiful design. ![Bathing-wash room. [Linen cabinet] The powder room, Set up a convenient linen warehouse for storage, such as towels and clothing. You can use the space effectively.](/images/tokyo/koto/777010e13.jpg) [Linen cabinet] The powder room, Set up a convenient linen warehouse for storage, such as towels and clothing. You can use the space effectively. ![Bathing-wash room. [Flat design] Between the powder room and the bathroom, Also with consideration to safety by a flat no steps.](/images/tokyo/koto/777010e15.jpg) [Flat design] Between the powder room and the bathroom, Also with consideration to safety by a flat no steps. Receipt![Receipt. [closet] The master bedroom is, Place the closet of the large-capacity storage. Also clean and Katazuki miscellaneous goods, such as clothing and accessories. There is also a depth, Nice point also that the closet hanger is attached two.](/images/tokyo/koto/777010e14.jpg) [closet] The master bedroom is, Place the closet of the large-capacity storage. Also clean and Katazuki miscellaneous goods, such as clothing and accessories. There is also a depth, Nice point also that the closet hanger is attached two. ![Receipt. [Shoes in cloak] Shoes, of course, Offers a shoe-in cloak, such as umbrella and shoehorn also can be stored. Since the entrance there is a Breeze window, Also refreshing muffled tend space of air.](/images/tokyo/koto/777010e03.jpg) [Shoes in cloak] Shoes, of course, Offers a shoe-in cloak, such as umbrella and shoehorn also can be stored. Since the entrance there is a Breeze window, Also refreshing muffled tend space of air. Interior![Interior. [Western style room] Bright Western-style facing the balcony. Since passing through the living room, It is also ideal as a children's communication is likely to take. Solid wood flooring of the standard specification, It is a material that can be safe for small children.](/images/tokyo/koto/777010e17.jpg) [Western style room] Bright Western-style facing the balcony. Since passing through the living room, It is also ideal as a children's communication is likely to take. Solid wood flooring of the standard specification, It is a material that can be safe for small children. ![Interior. [Master bedroom] The floor of the master bedroom also adopted a flooring of solid wood, It produces a space of relaxation. Solid wood has a humidity effect, It is likely to be sleeping comfortably maintaining a comfortable living space. Also has become a open-minded to make to be out on the balcony.](/images/tokyo/koto/777010e16.jpg) [Master bedroom] The floor of the master bedroom also adopted a flooring of solid wood, It produces a space of relaxation. Solid wood has a humidity effect, It is likely to be sleeping comfortably maintaining a comfortable living space. Also has become a open-minded to make to be out on the balcony. ![Interior. [Japanese-style room] Gororito lie down natural Japanese paper tatami feels good comfort. The tatami is unlikely to fade, Because it is not the insect processing, Friendly material on the body. It reduces the occurrence of mold and mite.](/images/tokyo/koto/777010e20.jpg) [Japanese-style room] Gororito lie down natural Japanese paper tatami feels good comfort. The tatami is unlikely to fade, Because it is not the insect processing, Friendly material on the body. It reduces the occurrence of mold and mite. ![Interior. [Sliding door that can be air volume control] Adopt a sliding door to the door of each room. Unlike the hinged door, You can adjust the air volume by the opening and closing condition. It is shock-absorbing type that can be quiet operation. (Except for some)](/images/tokyo/koto/777010e18.jpg) [Sliding door that can be air volume control] Adopt a sliding door to the door of each room. Unlike the hinged door, You can adjust the air volume by the opening and closing condition. It is shock-absorbing type that can be quiet operation. (Except for some) ![Interior. [Breeze window arranged at the entrance side] Well as a normal ventilation next to the entrance, Night ventilation is also provided efficiently perform ventilation dedicated small window.](/images/tokyo/koto/777010e19.jpg) [Breeze window arranged at the entrance side] Well as a normal ventilation next to the entrance, Night ventilation is also provided efficiently perform ventilation dedicated small window. Shared facilities![Shared facilities. [Entrance approach] To confront the streets, The approach was aware that produce a synergistic effect of harmony at the same time, Walking image of a fun alley space. Arouse natural stone the wilderness from the concrete of Uchihanashi, Entrance approach with a story of continuing to the soft look of the green. ON and OFF has nestled in space, such as switching to the calm. (Rendering) ※ Listings illustration is actually a little different in what caused draw based on the drawings.](/images/tokyo/koto/777010f13.jpg) [Entrance approach] To confront the streets, The approach was aware that produce a synergistic effect of harmony at the same time, Walking image of a fun alley space. Arouse natural stone the wilderness from the concrete of Uchihanashi, Entrance approach with a story of continuing to the soft look of the green. ON and OFF has nestled in space, such as switching to the calm. (Rendering) ※ Listings illustration is actually a little different in what caused draw based on the drawings. ![Shared facilities. [Atelier] It has established a studio in consideration for sound insulation in the building. Since also has tools and sink is also a hobby, such as hard do-it-yourself and woodworking is in the dwelling unit, You can enjoy without hesitation. Also, You can take advantage of a wide range of such small events and club activities. Take a large window towards the garden, The outside is a bright and airy space that leads in the wood deck. (Royalty-free) (Rendering) ※ Listings illustration is actually a little different in what caused draw based on the drawings.](/images/tokyo/koto/777010f06.jpg) [Atelier] It has established a studio in consideration for sound insulation in the building. Since also has tools and sink is also a hobby, such as hard do-it-yourself and woodworking is in the dwelling unit, You can enjoy without hesitation. Also, You can take advantage of a wide range of such small events and club activities. Take a large window towards the garden, The outside is a bright and airy space that leads in the wood deck. (Royalty-free) (Rendering) ※ Listings illustration is actually a little different in what caused draw based on the drawings. ![Shared facilities. [High sash ・ Reverse beams out frame] Adopted in part the Gyakuhari out frame construction method to effectively ensure the interior of the ceiling height. This, living ・ Adoption of high sash of about 2.25m to dining is possible and become, Expand the area of the windowsill, Enhances the lighting and sense of openness. (Except A type)](/images/tokyo/koto/777010f08.jpg) [High sash ・ Reverse beams out frame] Adopted in part the Gyakuhari out frame construction method to effectively ensure the interior of the ceiling height. This, living ・ Adoption of high sash of about 2.25m to dining is possible and become, Expand the area of the windowsill, Enhances the lighting and sense of openness. (Except A type) Security![Security. [24 hours online ・ Security system] 24 hours online ALSOK (Sohgo security) ・ Introducing a security system. At the time of abnormal sensing, It is automatically reported through the administrative office, Quick ・ To properly deal.](/images/tokyo/koto/777010f01.gif) [24 hours online ・ Security system] 24 hours online ALSOK (Sohgo security) ・ Introducing a security system. At the time of abnormal sensing, It is automatically reported through the administrative office, Quick ・ To properly deal. ![Security. [reversible ・ Dimple key] Adopt a replication difficult dimple key to the front door key. And resistance to the modus operandi which uses a special unlocking tool. (Left: same specifications, Right: conceptual diagram)](/images/tokyo/koto/777010f02.jpg) [reversible ・ Dimple key] Adopt a replication difficult dimple key to the front door key. And resistance to the modus operandi which uses a special unlocking tool. (Left: same specifications, Right: conceptual diagram) ![Security. [Thumb turn turning measures] Adopt a difficult crime prevention thumb that are unlocked even with tools such as wire from the outside. It will not address the unlocking of the entrance door by the clever thumb turning. ※ Less than, All the published photograph of the same specification](/images/tokyo/koto/777010f03.jpg) [Thumb turn turning measures] Adopt a difficult crime prevention thumb that are unlocked even with tools such as wire from the outside. It will not address the unlocking of the entrance door by the clever thumb turning. ※ Less than, All the published photograph of the same specification ![Security. [Ventilation for crime prevention stopper] So that can sleep left open at night, Stopper can be prevented opening of about 10cm or more is attached to the sash.](/images/tokyo/koto/777010f04.jpg) [Ventilation for crime prevention stopper] So that can sleep left open at night, Stopper can be prevented opening of about 10cm or more is attached to the sash. ![Security. [Heat detector ・ sprinkler] 1st floor ~ Heat detector in each room other ceiling of up to 10 floors, 11th floor ~ 14 floor is installed sprinkler head. Through the management office at the time, such as an abnormal occurrence fire, Automatically reported to the ALSOK guard center.](/images/tokyo/koto/777010f05.jpg) [Heat detector ・ sprinkler] 1st floor ~ Heat detector in each room other ceiling of up to 10 floors, 11th floor ~ 14 floor is installed sprinkler head. Through the management office at the time, such as an abnormal occurrence fire, Automatically reported to the ALSOK guard center. ![Security. [Movable louver surface lattice] In the window of the bathroom, While maintaining the privacy of you have established a movable louver surface lattice that the ventilation can be ensured.](/images/tokyo/koto/777010f17.jpg) [Movable louver surface lattice] In the window of the bathroom, While maintaining the privacy of you have established a movable louver surface lattice that the ventilation can be ensured. Building structure![Building structure. [Dry sound insulation double floor] A thickness of about 300 ・ Double bed the air layer is provided on the concrete void slabs and the floor and ceiling of the 250mm ・ It adopted a double ceiling structure, Reduce the lightweight impact sound, Weight impact sound diffusion, Absorbed, We consider the living sound. (Conceptual diagram)](/images/tokyo/koto/777010f18.gif) [Dry sound insulation double floor] A thickness of about 300 ・ Double bed the air layer is provided on the concrete void slabs and the floor and ceiling of the 250mm ・ It adopted a double ceiling structure, Reduce the lightweight impact sound, Weight impact sound diffusion, Absorbed, We consider the living sound. (Conceptual diagram) ![Building structure. [Substructure] Supporting layer of "Eco-Village Kiba" is located in the N-value more than 60 robust gravel in about 50m from the average GL, Has adopted a ground drill 拡頭 拡底 Pile firmly fixed by implanting piles to support layer.](/images/tokyo/koto/777010f19.gif) [Substructure] Supporting layer of "Eco-Village Kiba" is located in the N-value more than 60 robust gravel in about 50m from the average GL, Has adopted a ground drill 拡頭 拡底 Pile firmly fixed by implanting piles to support layer. ![Building structure. [Double reinforcement (150mm wall plover Reinforcement)] In order to improve the earthquake resistance of the wall, Adopt a double reinforcement to set type of rebar. this is, Vertical axis ・ This reinforcement method assembled in two rows the rebar that has been laced as shown in the grid in the horizontal axis in the wall. Compared to a single reinforcement, You can improve the earthquake resistance.](/images/tokyo/koto/777010f20.gif) [Double reinforcement (150mm wall plover Reinforcement)] In order to improve the earthquake resistance of the wall, Adopt a double reinforcement to set type of rebar. this is, Vertical axis ・ This reinforcement method assembled in two rows the rebar that has been laced as shown in the grid in the horizontal axis in the wall. Compared to a single reinforcement, You can improve the earthquake resistance. Other![Other. [water supply ・ Hot-water supply system "Eco Jaws"] The company's hot-water supply thermal efficiency of about 80% was the limit in the conventional water heater, Exhaust heat ・ Improvement in up to about 95 percent by the latent heat recovery system. Thereby saving energy, It has achieved a significant reduction of running cost.](/images/tokyo/koto/777010f11.gif) [water supply ・ Hot-water supply system "Eco Jaws"] The company's hot-water supply thermal efficiency of about 80% was the limit in the conventional water heater, Exhaust heat ・ Improvement in up to about 95 percent by the latent heat recovery system. Thereby saving energy, It has achieved a significant reduction of running cost. ![Other. [Full flat floor] Eliminating the floor level difference in the dwelling unit, Prevent accidents due to stumble, It has become a safe specification from children to the elderly. (Except for some)](/images/tokyo/koto/777010f12.jpg) [Full flat floor] Eliminating the floor level difference in the dwelling unit, Prevent accidents due to stumble, It has become a safe specification from children to the elderly. (Except for some) ![Other. [Finger scissors prevention stopper] So as not to pinch your fingers when you open the sash, Make a left pull. It is safe at home with small children. (Except for some)](/images/tokyo/koto/777010f14.jpg) [Finger scissors prevention stopper] So as not to pinch your fingers when you open the sash, Make a left pull. It is safe at home with small children. (Except for some) ![Other. [Wide switch] Large switch part, Adopted easy to operate lighting switch. Night, It can easily be used even in a state where the lighting is gone.](/images/tokyo/koto/777010f15.jpg) [Wide switch] Large switch part, Adopted easy to operate lighting switch. Night, It can easily be used even in a state where the lighting is gone. ![Other. [Push-pull handle] To the entrance door, Push ・ It has adopted a push-pull handle that can be easily opened and closed by a simple operation of only draw. This is useful when luggage often return home.](/images/tokyo/koto/777010f16.jpg) [Push-pull handle] To the entrance door, Push ・ It has adopted a push-pull handle that can be easily opened and closed by a simple operation of only draw. This is useful when luggage often return home. Surrounding environment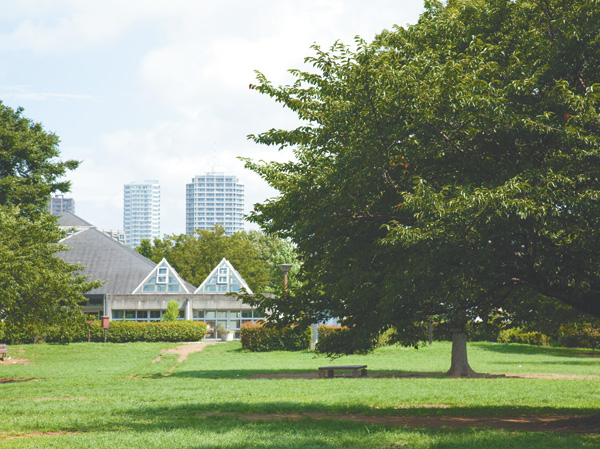 Kiba Park (9-minute walk ・ About 700m) 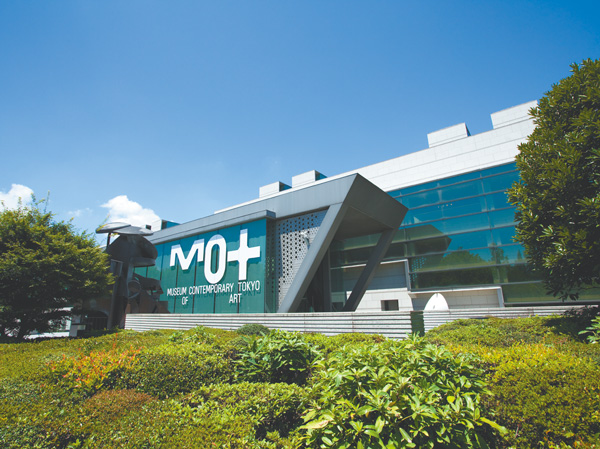 Museum of Contemporary Art, Tokyo (walk 22 minutes ・ About 1720m) 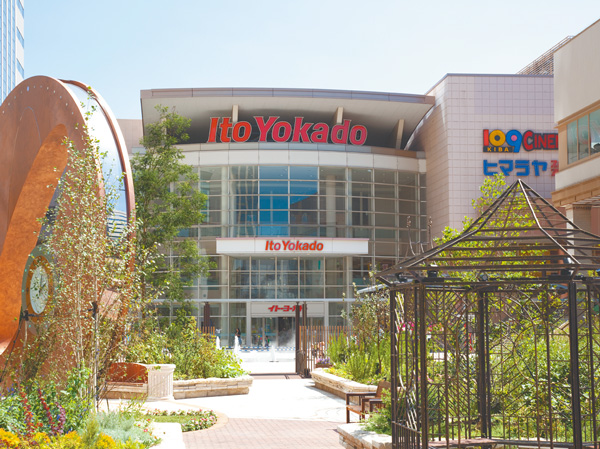 Ito-Yokado Kiba store (Shenzhen Gyazaria) (a 10-minute walk ・ About 770m) 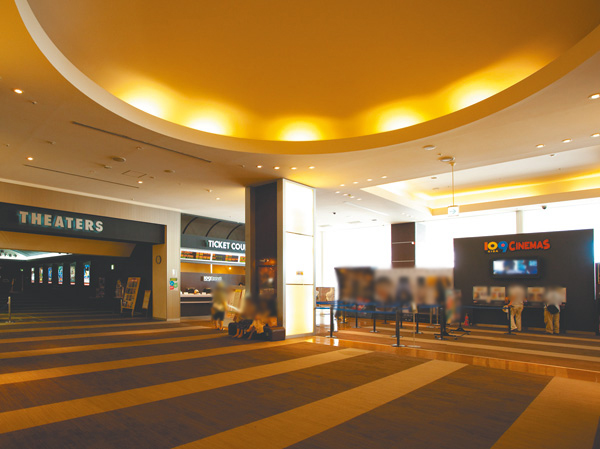 109 Cinemas Kiba (a 10-minute walk ・ About 770m) 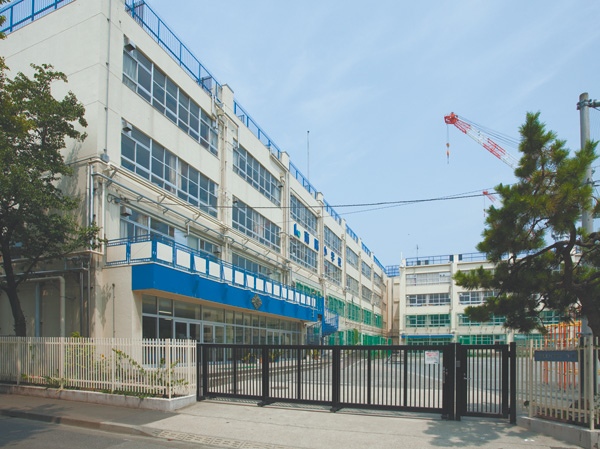 Nanyang Primary School (4-minute walk ・ About 320m) Floor: 3LDK, occupied area: 70.51 sq m, Price: 47,980,000 yen, now on sale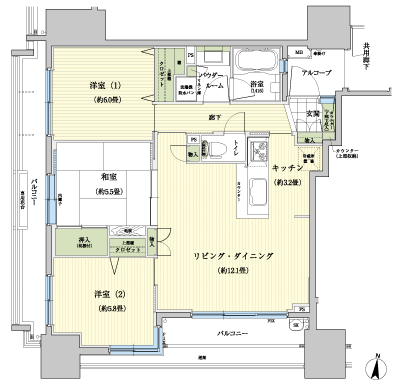 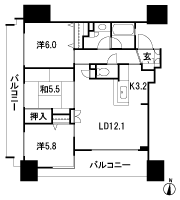 Floor: 3LDK, occupied area: 64.35 sq m, Price: 39,980,000 yen, now on sale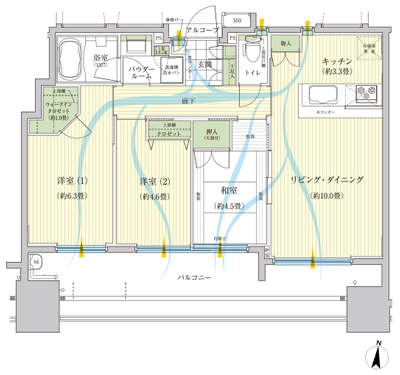 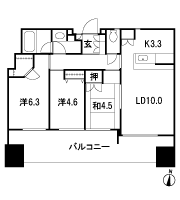 Floor: 3LDK + study, the area occupied: 70.3 sq m, Price: 48,480,000 yen, now on sale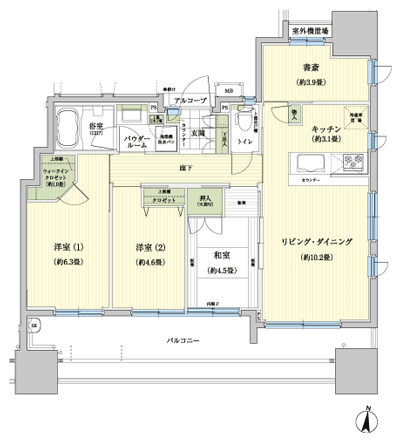 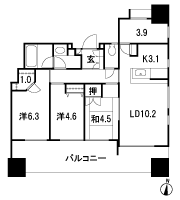 Location | ||||||||||||||||||||||||||||||||||||||||||||||||||||||||||||||||||||||||||||||||||||||||||||||||||||||