Investing in Japanese real estate
43,580,000 yen ~ 57,980,000 yen, 3LDK, 62.59 sq m ~ 74.63 sq m
New Apartments » Kanto » Tokyo » Koto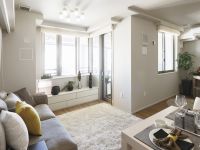 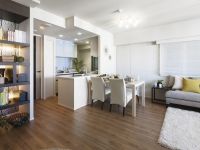
Other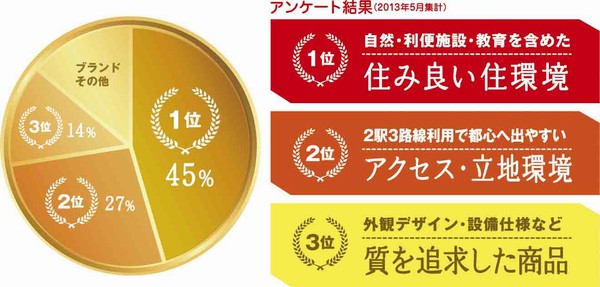 Buyer survey results conceptual diagram ※ Hankyu Realty examined 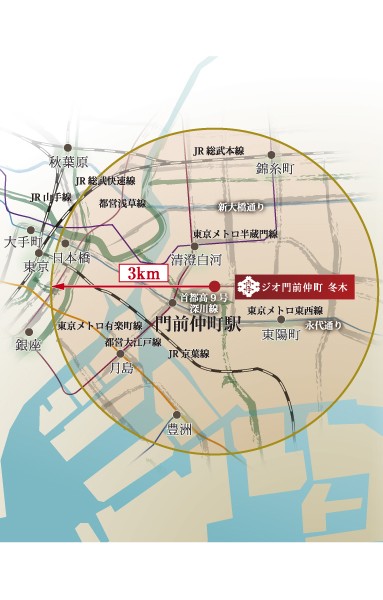 Area conceptual diagram. "Closeness" with access convenience to Tokyo each place is also one of the charms. (3km in the figure is the straight-line distance) 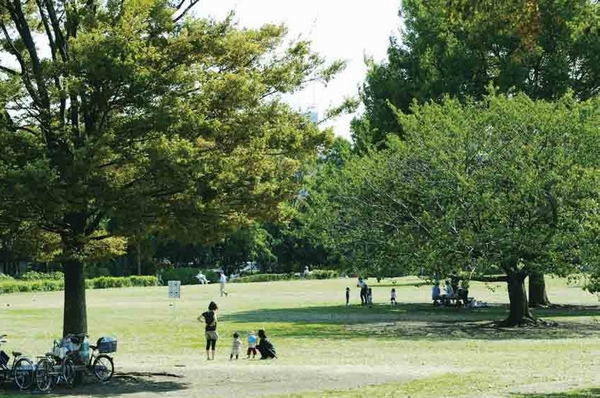 Kiba Park 7-minute walk away (about 500m). Museum of Fine Arts where you can enjoy the contemporary art to 240,000 sq m more than the on-site 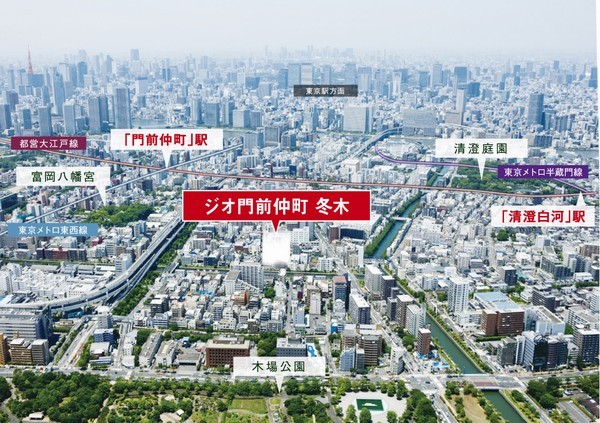 Local peripheral Aerial ※ Publication photograph of is subjected to a CG process was taken in June 2012, In fact a slightly different 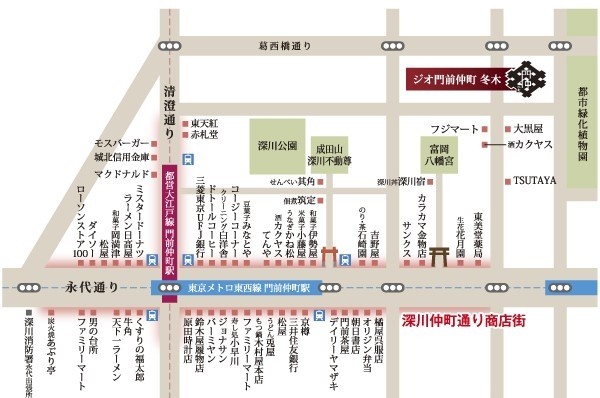 Shopping street conceptual diagram 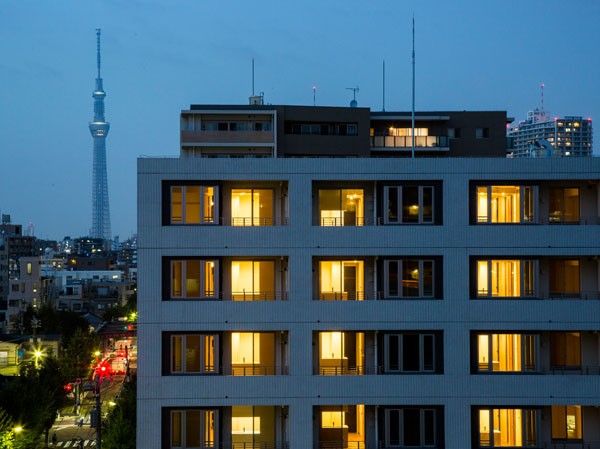 Exterior Photos 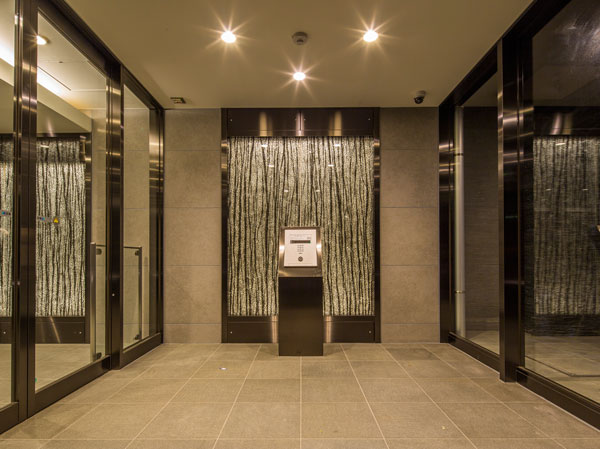 Entrance Photos 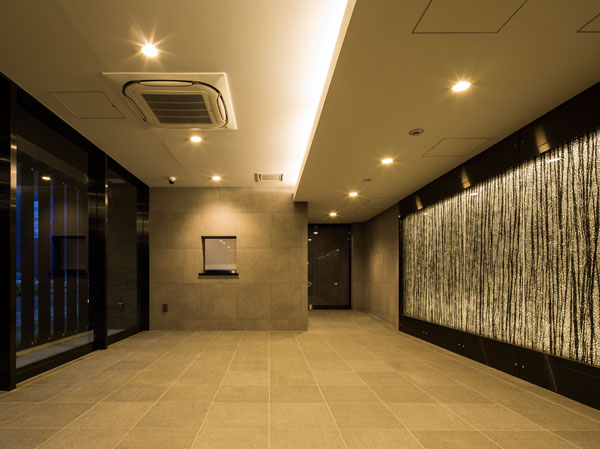 Entrance Hall photo 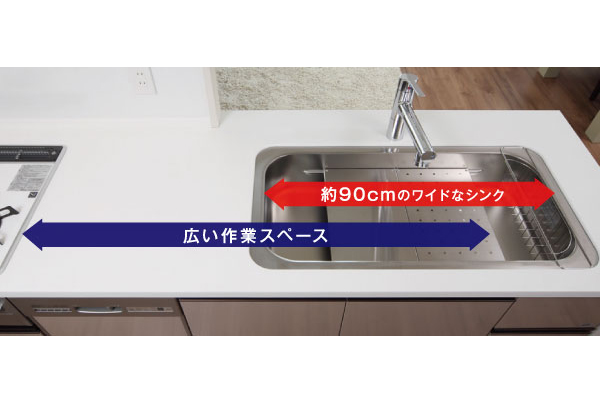 Utility sink. Sink if the middle to set up a plate "rice at reasonable attitude with running water Togeru" such as various contrivances 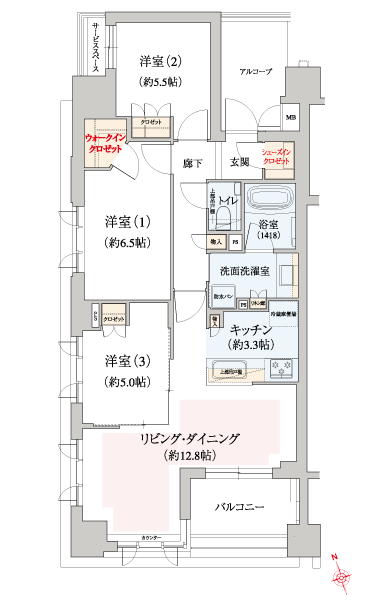 D type 3LDK + WIC + SIC residence occupied area / 74.63 sq m balcony - area / 6.4 sq m alcove area / 6.35 sq m service space area / 1.68 sq m 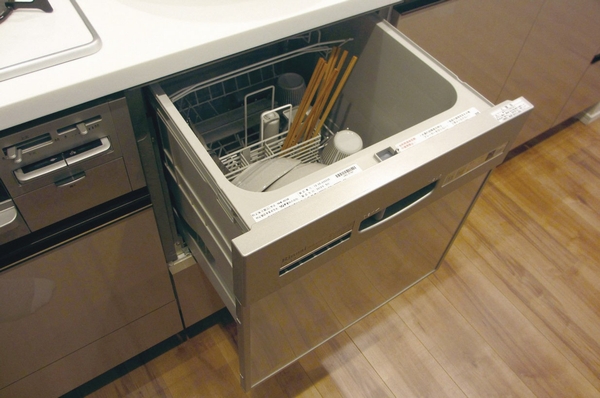 Dish washing and drying machine. It will support the daily chores, Standard equipment a happy feature. Saving you the hassle of washing (same specifications) 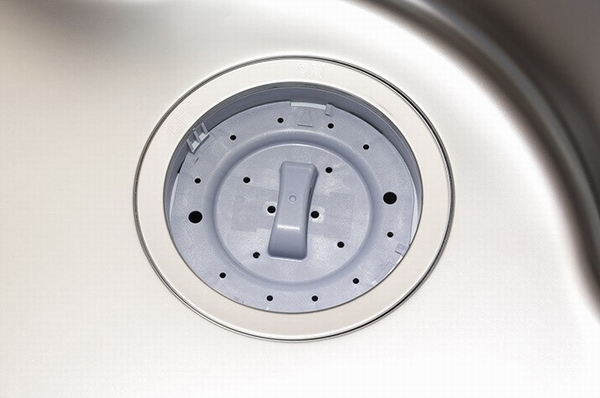 Disposer. It can easily handle the garbage, Popular equipment also features (same specifications) 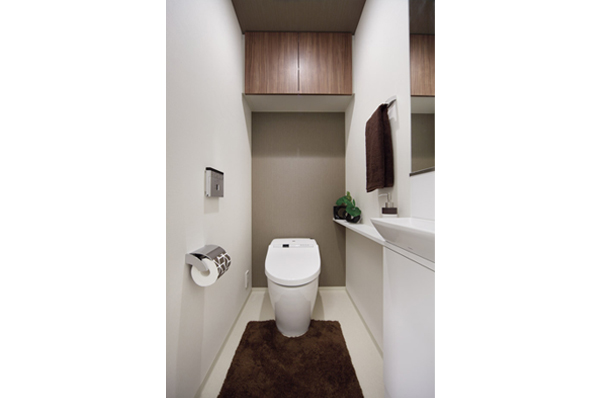 Tankless toilet. Refreshing just not be easy is clean and attractive even that keep cleaning design. With hand washing counter 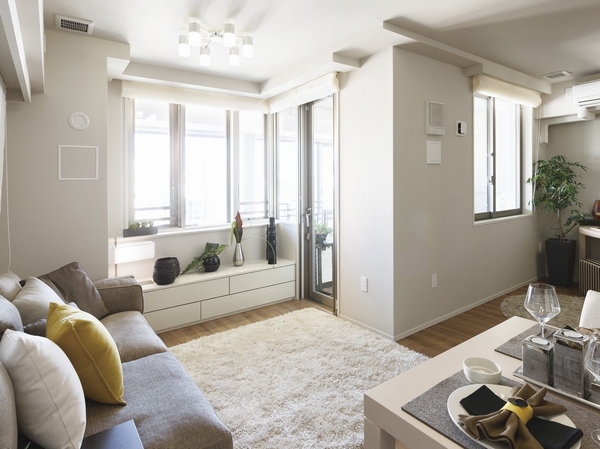 living ・ dining 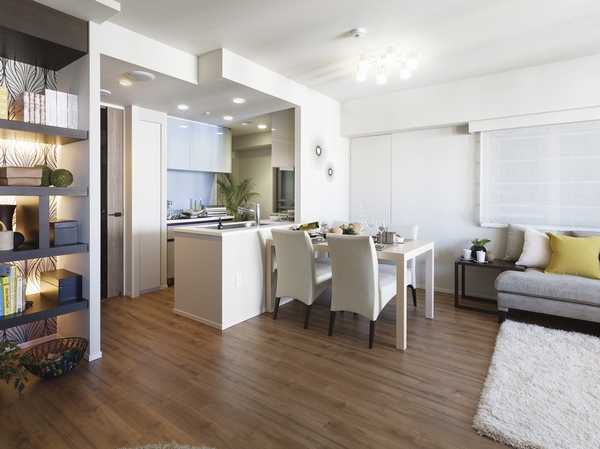 living ・ dining 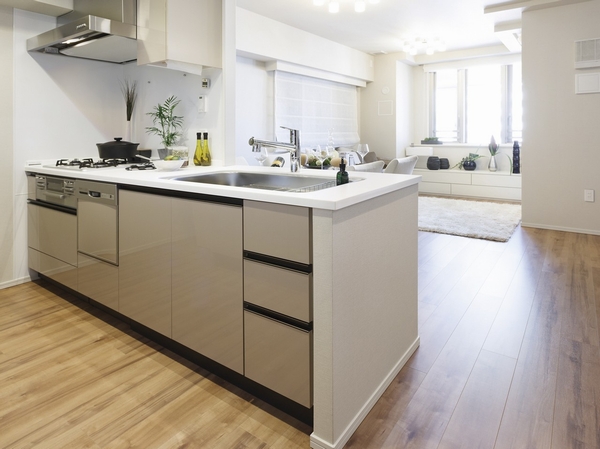 Kitchen 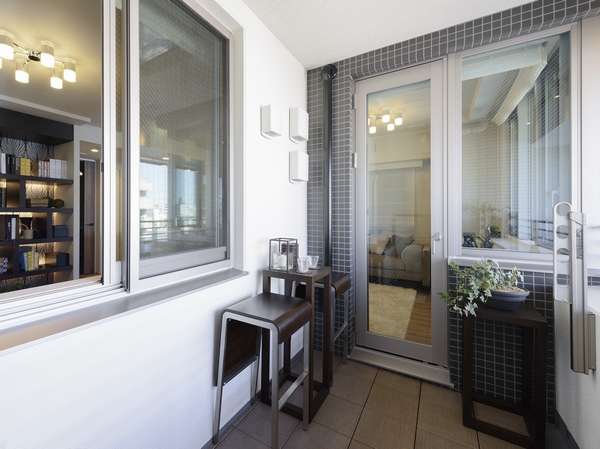 Balcony 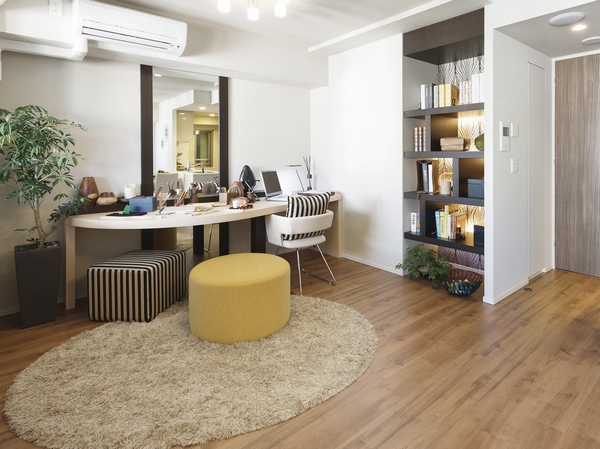 Study space using a corner of the LD 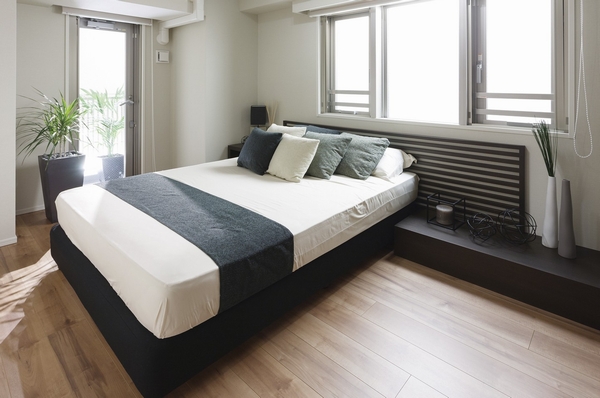 Western-style (1) 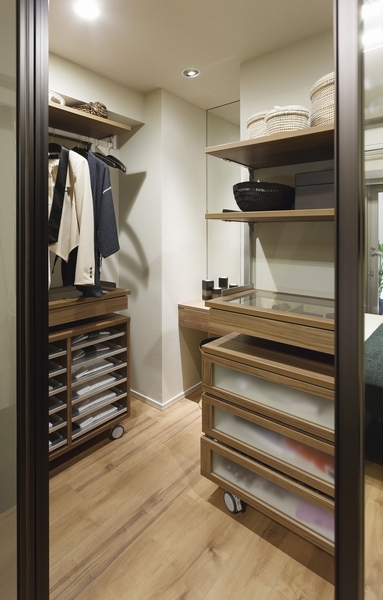 Walk-in closet 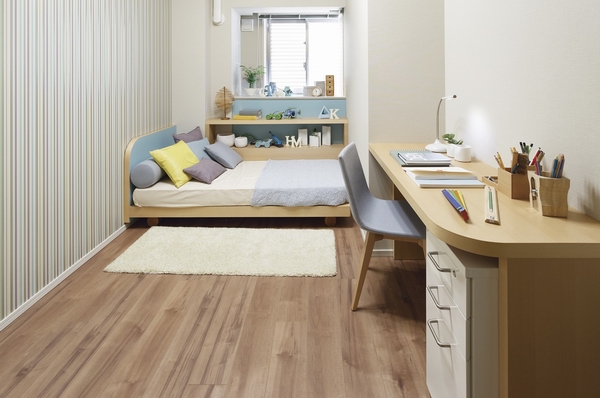 Western-style (2) 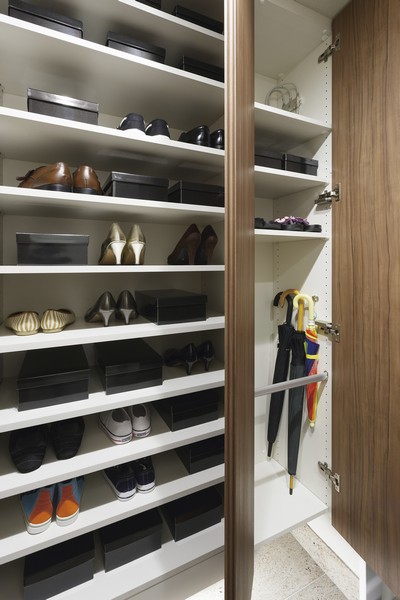 Footwear purse 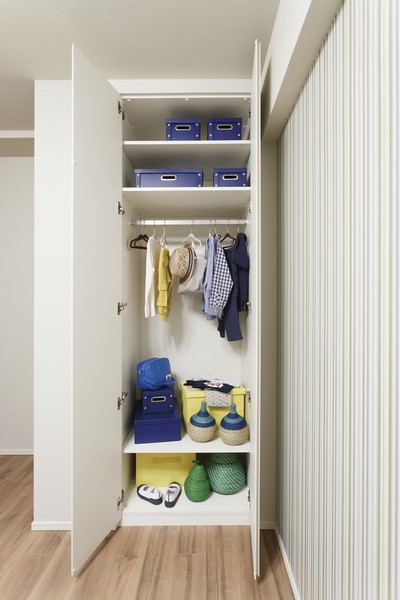 Directions to the model room (a word from the person in charge) 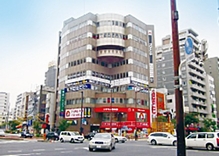 ※ Currently You can see the building in the model room. Living![Living. [living ・ dining] 3LDK ・ 70 sq m stand center. Space asked for room. ※ Posted photos all G-type menu plan / Including some paid options (application deadline Yes / Paid)](/images/tokyo/koto/0d3c47e01.jpg) [living ・ dining] 3LDK ・ 70 sq m stand center. Space asked for room. ※ Posted photos all G-type menu plan / Including some paid options (application deadline Yes / Paid) ![Living. [living] living ・ Adopted Haisasshi The dining. Eliminating the beam type by reverse beam-out frame construction method, And enhance a sense of open by a neat space.](/images/tokyo/koto/0d3c47e13.jpg) [living] living ・ Adopted Haisasshi The dining. Eliminating the beam type by reverse beam-out frame construction method, And enhance a sense of open by a neat space. ![Living. [living ・ dining] living ・ It employs a hot-water floor heating in the dining. Without contaminating the air because it does not cause the wind, To achieve a comfortable warmth of Zukansokunetsu.](/images/tokyo/koto/0d3c47e02.jpg) [living ・ dining] living ・ It employs a hot-water floor heating in the dining. Without contaminating the air because it does not cause the wind, To achieve a comfortable warmth of Zukansokunetsu. Kitchen![Kitchen. [kitchen] Kitchens, Create a more efficient and comfortable cooking space "utility sink", Strong to scratches and heat wiped off a quick dirt "enamel panel", To adopt a "Tsuto storage hanger" of hanger type of kitchen paper and wrap the bottom of the hanging cupboard enters, Precisely because the locations to use day-to-day, We stuck to the goods and quality.](/images/tokyo/koto/0d3c47e04.jpg) [kitchen] Kitchens, Create a more efficient and comfortable cooking space "utility sink", Strong to scratches and heat wiped off a quick dirt "enamel panel", To adopt a "Tsuto storage hanger" of hanger type of kitchen paper and wrap the bottom of the hanging cupboard enters, Precisely because the locations to use day-to-day, We stuck to the goods and quality. ![Kitchen. [Utility sink] Adopt a "utility sink" developed in the kitchen. Plate can be installed in the middle of the sink to ensure the "middle space", It has greatly improved the work efficiency and ease of use. You can also achieve spacious sink and cooking space if further Awasere an upper plate. ※ Cooking plate or the like for the upper stage, Paid option (application deadline Yes)](/images/tokyo/koto/0d3c47e12.jpg) [Utility sink] Adopt a "utility sink" developed in the kitchen. Plate can be installed in the middle of the sink to ensure the "middle space", It has greatly improved the work efficiency and ease of use. You can also achieve spacious sink and cooking space if further Awasere an upper plate. ※ Cooking plate or the like for the upper stage, Paid option (application deadline Yes) ![Kitchen. [Two short beeps and a stove] To all of the burner part (except grill section), Sensing the temperature of the pan bottom to prevent the ignition of the oil will have a "SI sensor". Also, Scorching is with digestive function.](/images/tokyo/koto/0d3c47e16.jpg) [Two short beeps and a stove] To all of the burner part (except grill section), Sensing the temperature of the pan bottom to prevent the ignition of the oil will have a "SI sensor". Also, Scorching is with digestive function. ![Kitchen. [Water purifier integrated mixing faucet] Integrated water purifier and water faucet. Water purification at the touch of a button ・ You can switch the source water. ※ Periodic maintenance is required, such as cartridge replacement.](/images/tokyo/koto/0d3c47e19.jpg) [Water purifier integrated mixing faucet] Integrated water purifier and water faucet. Water purification at the touch of a button ・ You can switch the source water. ※ Periodic maintenance is required, such as cartridge replacement. ![Kitchen. [Disposer] Crushing the garbage in the drain outlet put the switch while taking the water. After treatment with the waste water treatment tank, And discharged into the public sewer. ※ There is a limit to the garbage that can be processed.](/images/tokyo/koto/0d3c47e20.jpg) [Disposer] Crushing the garbage in the drain outlet put the switch while taking the water. After treatment with the waste water treatment tank, And discharged into the public sewer. ※ There is a limit to the garbage that can be processed. Bathing-wash room![Bathing-wash room. [bathroom] Installed a horizontal wide full mirror to produce a spread to the prone bathroom in enclosed spaces. Bathroom that combines design and functionality.](/images/tokyo/koto/0d3c47e11.jpg) [bathroom] Installed a horizontal wide full mirror to produce a spread to the prone bathroom in enclosed spaces. Bathroom that combines design and functionality. ![Bathing-wash room. [Swish swish and clean the drain outlet] Hair is easy to gather discarded easy to shape the hair catcher. Special coating on the surface prevents the dirt, Keep the cleanliness.](/images/tokyo/koto/0d3c47e14.jpg) [Swish swish and clean the drain outlet] Hair is easy to gather discarded easy to shape the hair catcher. Special coating on the surface prevents the dirt, Keep the cleanliness. ![Bathing-wash room. [Bathroom ventilation heating dryer] Including the preliminary heating of the previous bathing cold day, Clothes drying in the bathroom after use dry and rainy day, It has a multi-function, such as 24-hour ventilation function.](/images/tokyo/koto/0d3c47e15.jpg) [Bathroom ventilation heating dryer] Including the preliminary heating of the previous bathing cold day, Clothes drying in the bathroom after use dry and rainy day, It has a multi-function, such as 24-hour ventilation function. ![Bathing-wash room. [Vanity room] At the bottom of the vanity storage, It has established a health meter dedicated storage space.](/images/tokyo/koto/0d3c47e08.jpg) [Vanity room] At the bottom of the vanity storage, It has established a health meter dedicated storage space. ![Bathing-wash room. [Three-sided mirror back storage] Three-sided mirror on the back accessory hooks and storage shelves, etc., skin care ・ Hair care products have to ensure the storage space that you can organize clutter.](/images/tokyo/koto/0d3c47e17.jpg) [Three-sided mirror back storage] Three-sided mirror on the back accessory hooks and storage shelves, etc., skin care ・ Hair care products have to ensure the storage space that you can organize clutter. ![Bathing-wash room. [Tankless toilet] A low silhouette, It has adopted a tankless toilet of the clean and beautiful compact design to the eye.](/images/tokyo/koto/0d3c47e05.jpg) [Tankless toilet] A low silhouette, It has adopted a tankless toilet of the clean and beautiful compact design to the eye. Interior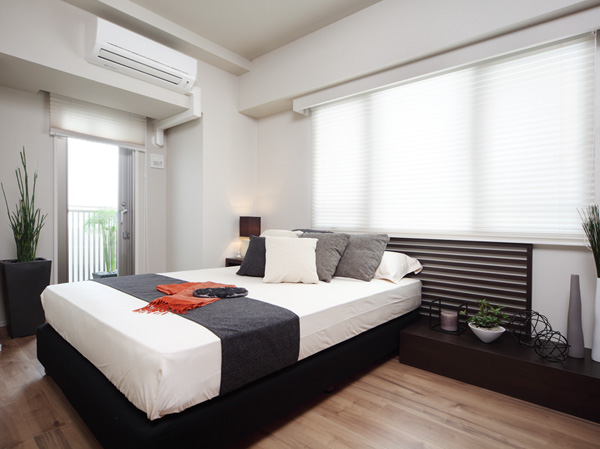 Western-style (1) ![Interior. [Walk-in closet] Western-style (1) as a main bedroom, Nestled a walk-in closet of a large capacity.](/images/tokyo/koto/0d3c47e03.jpg) [Walk-in closet] Western-style (1) as a main bedroom, Nestled a walk-in closet of a large capacity. 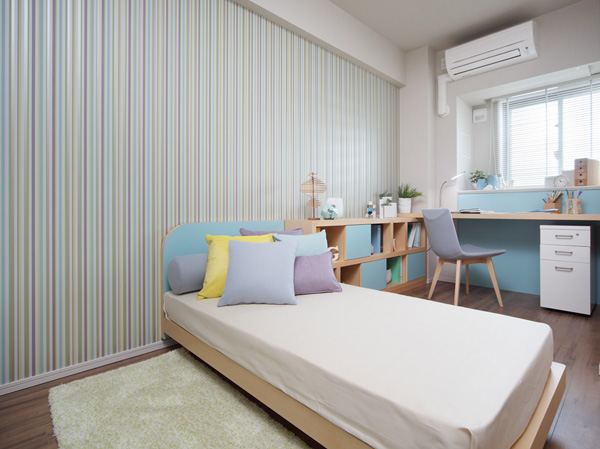 Western-style (2) Other![Other. [Sliding door hanger rail] Sliding door in the dwelling unit is, Adopt the rail of the hanging method not install the rails to the floor part. It reduces the vibration sound to the lower floor at the time of opening and closing the door.](/images/tokyo/koto/0d3c47e10.jpg) [Sliding door hanger rail] Sliding door in the dwelling unit is, Adopt the rail of the hanging method not install the rails to the floor part. It reduces the vibration sound to the lower floor at the time of opening and closing the door. ![Other. [Entrance footwear put stroller storage] By removing the bottom plate of the umbrella stand part of the footwear box, Such as strollers and golf bag you will find a convenient storage space can be stored.](/images/tokyo/koto/0d3c47e06.jpg) [Entrance footwear put stroller storage] By removing the bottom plate of the umbrella stand part of the footwear box, Such as strollers and golf bag you will find a convenient storage space can be stored. 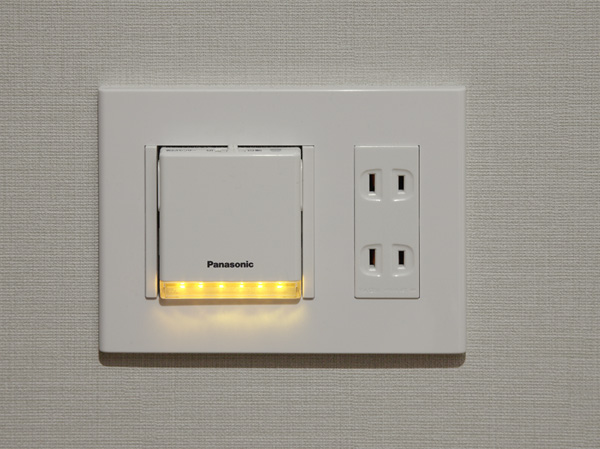 (Shared facilities ・ Common utility ・ Pet facility ・ Variety of services ・ Security ・ Earthquake countermeasures ・ Disaster-prevention measures ・ Building structure ・ Such as the characteristics of the building) Shared facilities![Shared facilities. [In the city, Residence imposing completed decorate elegance] Impression of "black wall" that was modeled after the streets making of Japanese house. Light-colored tile to blend into the sky. Arranged the flowers and trees to add color and moisture to the building is at the feet, It has been reproduced in modern while sprinkled throughout the traditional style beauty of Japan. (Exterior photos)](/images/tokyo/koto/0d3c47f01.jpg) [In the city, Residence imposing completed decorate elegance] Impression of "black wall" that was modeled after the streets making of Japanese house. Light-colored tile to blend into the sky. Arranged the flowers and trees to add color and moisture to the building is at the feet, It has been reproduced in modern while sprinkled throughout the traditional style beauty of Japan. (Exterior photos) ![Shared facilities. [Monzennakacho ・ Exterior design that succeed to the temperament of Fuyuki] Town called "Fuyuki" is, Natural and human ・ It has continued to defend with all your deep affection the city. Piecing the temperament, Exterior design is in harmony with the streets taking advantage of the color of the various planting and earth. (Exterior photos)](/images/tokyo/koto/0d3c47f02.jpg) [Monzennakacho ・ Exterior design that succeed to the temperament of Fuyuki] Town called "Fuyuki" is, Natural and human ・ It has continued to defend with all your deep affection the city. Piecing the temperament, Exterior design is in harmony with the streets taking advantage of the color of the various planting and earth. (Exterior photos) ![Shared facilities. [Dignity of residence wears a "light shine"] Little OkuMari than bustle in front of the station, I was born in the corner lot to feel the breath of a calm residential area "Geo Monzennakacho Fuyuki". In the city, Decorate elegance. This residence carve Fushu to everyday. (Courtyard photo)](/images/tokyo/koto/0d3c47f12.jpg) [Dignity of residence wears a "light shine"] Little OkuMari than bustle in front of the station, I was born in the corner lot to feel the breath of a calm residential area "Geo Monzennakacho Fuyuki". In the city, Decorate elegance. This residence carve Fushu to everyday. (Courtyard photo) ![Shared facilities. [Relaxed the land of the two-way contact road decorate the streets of the landscape] Location facing the road two-way is spacious is, Together to highlight the presence, such as if facing the sky and city, Leads to sunlight and wind to fully, A pleasant everyday full of sense of openness. (Site layout shown in the illustration)](/images/tokyo/koto/0d3c47f06.jpg) [Relaxed the land of the two-way contact road decorate the streets of the landscape] Location facing the road two-way is spacious is, Together to highlight the presence, such as if facing the sky and city, Leads to sunlight and wind to fully, A pleasant everyday full of sense of openness. (Site layout shown in the illustration) Common utility![Common utility. [Electric vehicle charging facilities] The parking lot "electric car ・ The 200V charging outlet for the plug-in hybrid vehicle, "we have established one. ※ Paid (concept illustration)](/images/tokyo/koto/0d3c47f11.gif) [Electric vehicle charging facilities] The parking lot "electric car ・ The 200V charging outlet for the plug-in hybrid vehicle, "we have established one. ※ Paid (concept illustration) ![Common utility. [24-hour garbage can out] Garbage area of the site is available 24 hours a day. Even in busy home, You can trash out to a convenient time.](/images/tokyo/koto/0d3c47f09.jpg) [24-hour garbage can out] Garbage area of the site is available 24 hours a day. Even in busy home, You can trash out to a convenient time. Security![Security. [24-hour remote monitoring system by ALSOK] Centralized monitoring the event of abnormal in 24 hours a day, Introduced ALSOK of security system. It can be confirmed hands-free color monitor with security intercom (housing information panel) in a shared entrance and dwelling unit entrance of visitors in the dwelling unit, Further incorporates a fire alarm and emergency buttons, etc.. Should a security sensors or a fire or gas leak occurs and senses a trespass, With, such as when the emergency push button is pressed to let you know in a warning sound, And automatically reported to the management personnel chamber and monitoring center.](/images/tokyo/koto/0d3c47f08.gif) [24-hour remote monitoring system by ALSOK] Centralized monitoring the event of abnormal in 24 hours a day, Introduced ALSOK of security system. It can be confirmed hands-free color monitor with security intercom (housing information panel) in a shared entrance and dwelling unit entrance of visitors in the dwelling unit, Further incorporates a fire alarm and emergency buttons, etc.. Should a security sensors or a fire or gas leak occurs and senses a trespass, With, such as when the emergency push button is pressed to let you know in a warning sound, And automatically reported to the management personnel chamber and monitoring center. ![Security. [Keyless entry system] Entrance of the auto lock, You can only unlock closer to the front door key to the control panel by the keyless entry function. (Same specifications)](/images/tokyo/koto/0d3c47f10.jpg) [Keyless entry system] Entrance of the auto lock, You can only unlock closer to the front door key to the control panel by the keyless entry function. (Same specifications) ![Security. [Hands-free security intercom with color monitor] Adopt a monitor of the color image that is easy identification visitor. It is a hands-free type that can only call also touch the call button when the hand is not tied. ※ Following me for the photos four points all G-type menu plan (the menu plan paid ・ Application deadline Yes)](/images/tokyo/koto/0d3c47f13.jpg) [Hands-free security intercom with color monitor] Adopt a monitor of the color image that is easy identification visitor. It is a hands-free type that can only call also touch the call button when the hand is not tied. ※ Following me for the photos four points all G-type menu plan (the menu plan paid ・ Application deadline Yes) ![Security. [Entrance door of the CP certification] CP and certification is, "Development of security highly building parts ・ In public-private joint meeting "about the spread only to products to clear the crime prevention performance test is applied" security building parts ". It has adopted the entrance door of the special steel plate specification that has received the certification.](/images/tokyo/koto/0d3c47f05.jpg) [Entrance door of the CP certification] CP and certification is, "Development of security highly building parts ・ In public-private joint meeting "about the spread only to products to clear the crime prevention performance test is applied" security building parts ". It has adopted the entrance door of the special steel plate specification that has received the certification. ![Security. [Intercom with entrance before the camera] It has established as standard equipment the intercom slave unit with a camera before dwelling unit entrance.](/images/tokyo/koto/0d3c47f19.jpg) [Intercom with entrance before the camera] It has established as standard equipment the intercom slave unit with a camera before dwelling unit entrance. ![Security. [Security sensors] To the entrance door and the plane lattice without all of the windows (except FIX window, etc. part) has established the magnet type of security sensors in the standard.](/images/tokyo/koto/0d3c47f20.jpg) [Security sensors] To the entrance door and the plane lattice without all of the windows (except FIX window, etc. part) has established the magnet type of security sensors in the standard. Building structure![Building structure. [Pile foundation] Based on the results of the boring survey (ground survey), The support pile to reach the strong support ground by supporting the building has adopted a "pile foundation" structure. (Conceptual diagram)](/images/tokyo/koto/0d3c47f14.gif) [Pile foundation] Based on the results of the boring survey (ground survey), The support pile to reach the strong support ground by supporting the building has adopted a "pile foundation" structure. (Conceptual diagram) ![Building structure. [The performance of the structural framework] Pillar of rebar which is one type welding closed the seam has been welded to the hoop of the adoption of the (except for some). High restraint of the concrete, It is higher earthquake-resistant structure. Also, Design strength of concrete structural framework is, 27N / m sq m or more ※ It has secured. ※ Limited to the evaluation part (conceptual diagram)](/images/tokyo/koto/0d3c47f15.gif) [The performance of the structural framework] Pillar of rebar which is one type welding closed the seam has been welded to the hoop of the adoption of the (except for some). High restraint of the concrete, It is higher earthquake-resistant structure. Also, Design strength of concrete structural framework is, 27N / m sq m or more ※ It has secured. ※ Limited to the evaluation part (conceptual diagram) ![Building structure. [Low-E double-glazing] Securing an air layer between the two glass coated with a metal film on the surface. Summer to suppress the heat of sunlight, Winter is a difficult structure to escape the heat. (Conceptual diagram)](/images/tokyo/koto/0d3c47f16.gif) [Low-E double-glazing] Securing an air layer between the two glass coated with a metal film on the surface. Summer to suppress the heat of sunlight, Winter is a difficult structure to escape the heat. (Conceptual diagram) Other![Other. [Individual home delivery service "Hankyu kitchen Yale Tokyo"] Convenient Hankyu, which can order the food and household goods in the catalog order by telephone or the Internet ・ Individual home delivery service of Hankyu Department Store Group "Hankyu kitchen Yale Tokyo". A 24-hour reception, Late at night can be delivered to up to order if the next day evening until 12 o'clock. For the ingredients at room temperature ・ It is also safe in the raw thing because it is delivered in each box for refrigeration. ※ In service menu plans, Change ・ You might stop. Any and become with respect to subscribers, It requires a separate contract. (Reference photograph)](/images/tokyo/koto/0d3c47f07.jpg) [Individual home delivery service "Hankyu kitchen Yale Tokyo"] Convenient Hankyu, which can order the food and household goods in the catalog order by telephone or the Internet ・ Individual home delivery service of Hankyu Department Store Group "Hankyu kitchen Yale Tokyo". A 24-hour reception, Late at night can be delivered to up to order if the next day evening until 12 o'clock. For the ingredients at room temperature ・ It is also safe in the raw thing because it is delivered in each box for refrigeration. ※ In service menu plans, Change ・ You might stop. Any and become with respect to subscribers, It requires a separate contract. (Reference photograph) ![Other. [Pet breeding possible Mansion] I could live with a member of the important family pet. ※ There is a limit to the pet type and size, etc.. For more information, please contact an attendant. The photograph is an example of a pet frog.](/images/tokyo/koto/0d3c47f17.jpg) [Pet breeding possible Mansion] I could live with a member of the important family pet. ※ There is a limit to the pet type and size, etc.. For more information, please contact an attendant. The photograph is an example of a pet frog. ![Other. [Eco Jaws] At the time of hot water supply and heating, Re-use of the waste heat of the combustion gas which has been discarded conventional. Environmentally friendly, It helps to suppress the running cost. (Same specifications)](/images/tokyo/koto/0d3c47f18.jpg) [Eco Jaws] At the time of hot water supply and heating, Re-use of the waste heat of the combustion gas which has been discarded conventional. Environmentally friendly, It helps to suppress the running cost. (Same specifications) Surrounding environment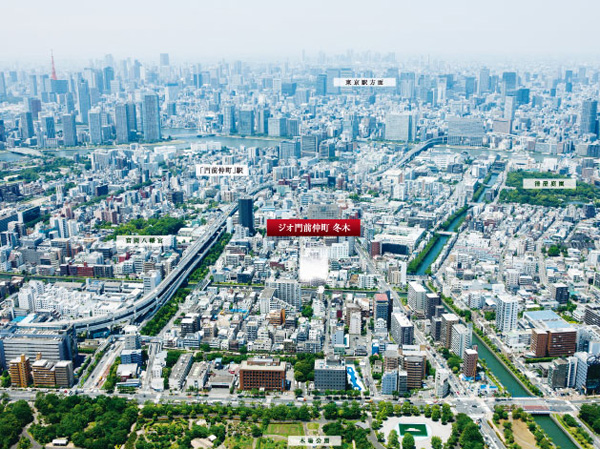 Local peripheral Aerial ※ In fact a slightly different is subjected to a CG process was taken in June 2012. 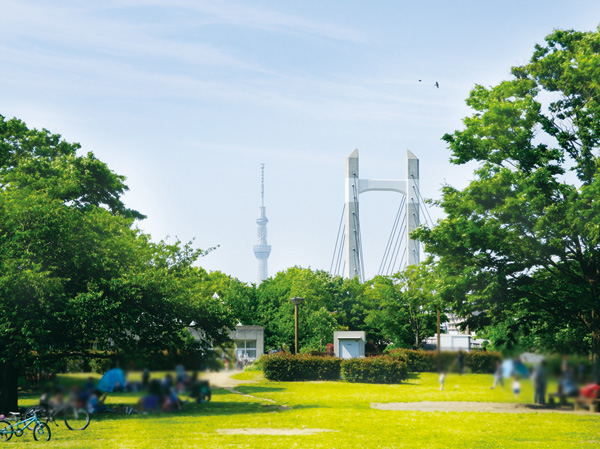 Kiba park (about 500m / 7-minute walk) 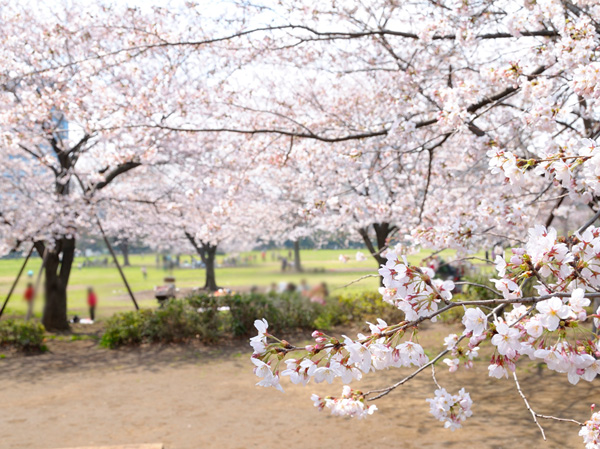 Kiba park (about 500m / 7-minute walk) 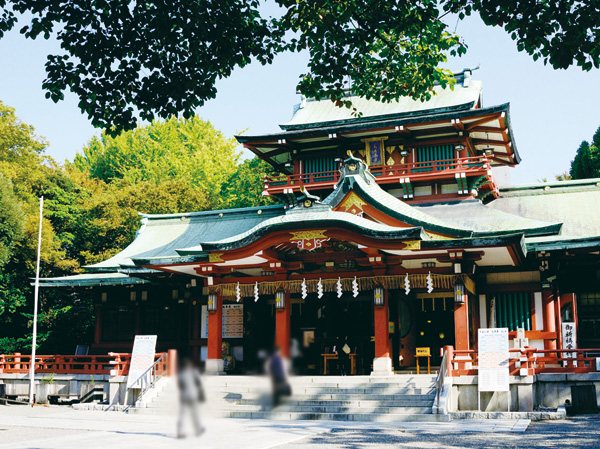 Tomioka Hachiman (about 400m / A 5-minute walk) 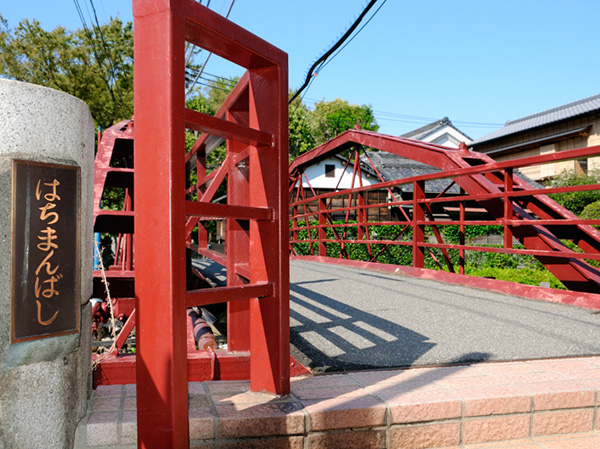 Hachimanbashi (about 280m / 4-minute walk) 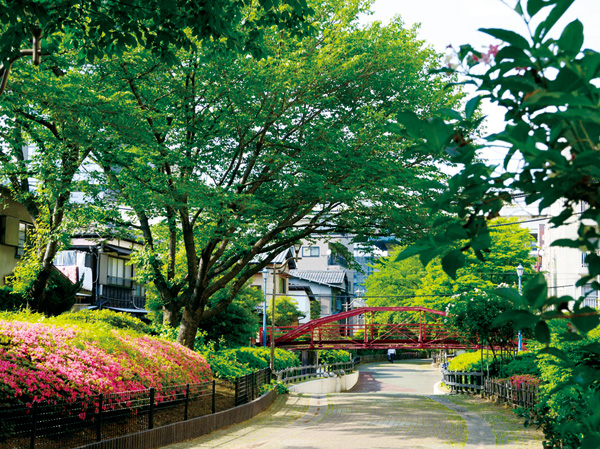 Around local streets (about 280m / 4-minute walk) 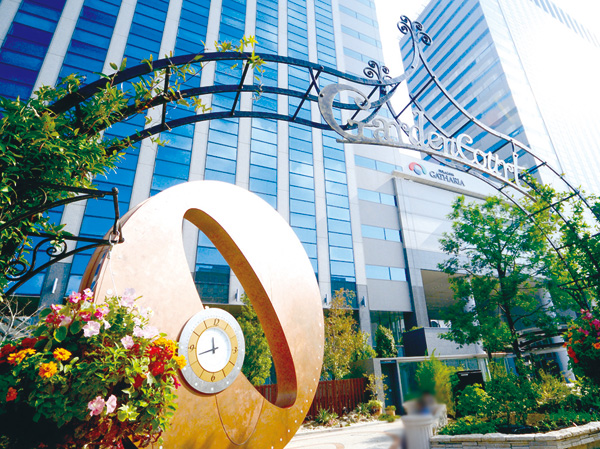 Shenzhen Gyazaria (about 930m / A 12-minute walk) 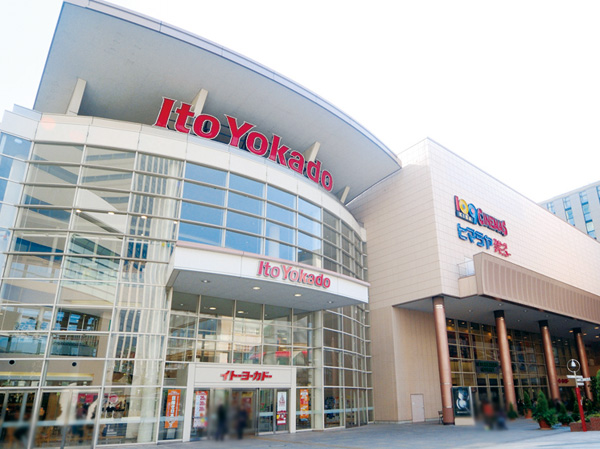 Ito-Yokado Kiba store (about 930m / A 12-minute walk) 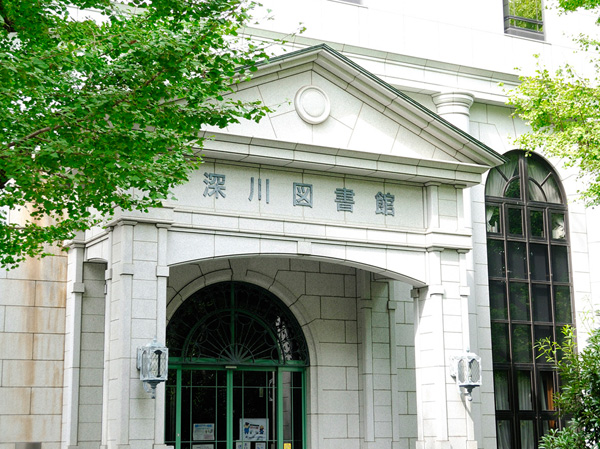 Shenzhen Library (about 850m / 11-minute walk) Floor: 3LDK + WIC, the occupied area: 71.53 sq m, Price: 56,180,000 yen, now on sale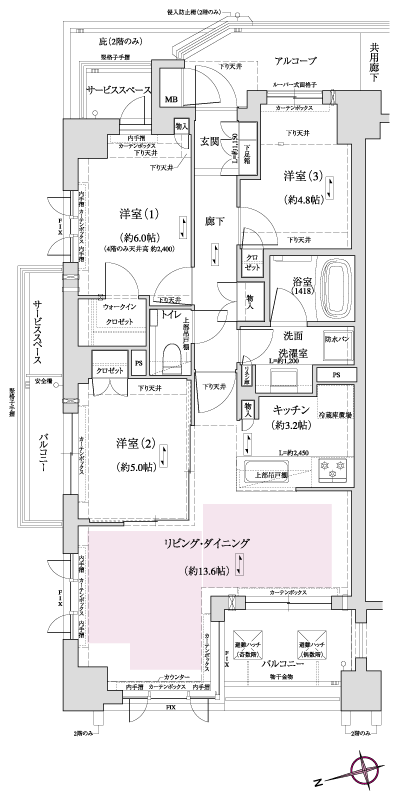 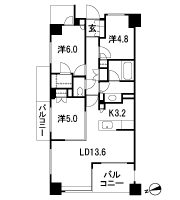 Floor: 3LDK + WIC, the occupied area: 70.08 sq m, Price: 47,480,000 yen, now on sale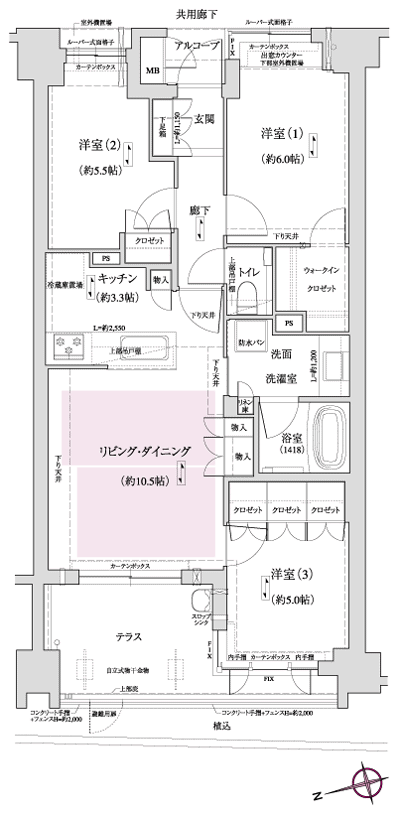 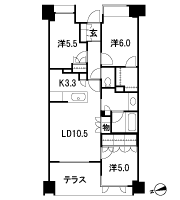 Floor: 3LDK + WIC + SIC, the occupied area: 74.63 sq m, Price: 57,980,000 yen, now on sale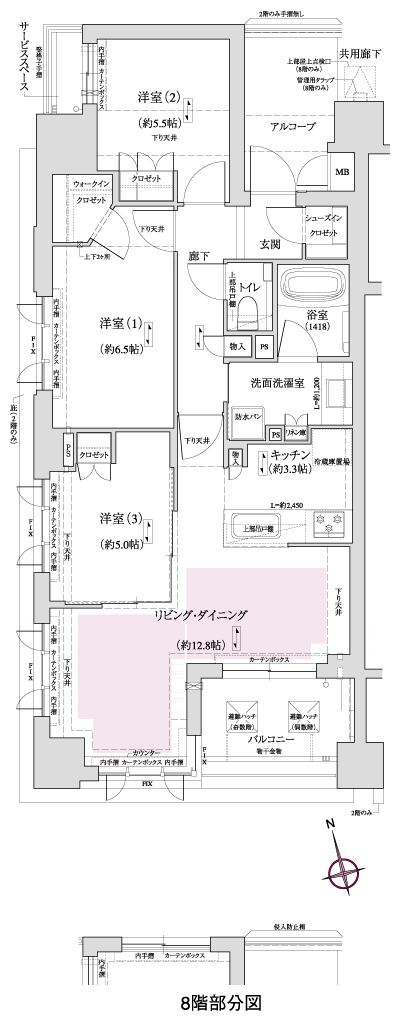 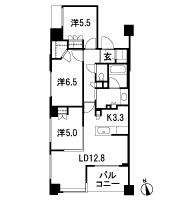 Floor: 3LDK, occupied area: 62.59 sq m, Price: 43,580,000 yen, now on sale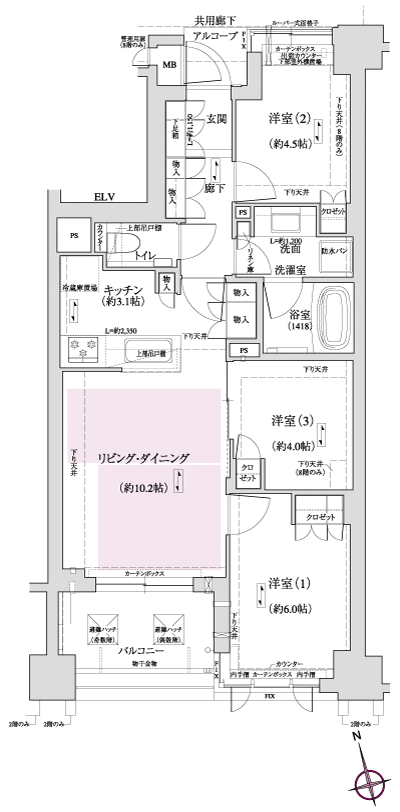 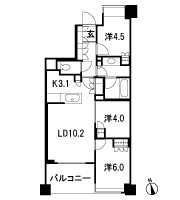 Floor: 3LDK + N + WIC, the occupied area: 72.08 sq m, Price: 52,980,000 yen, now on sale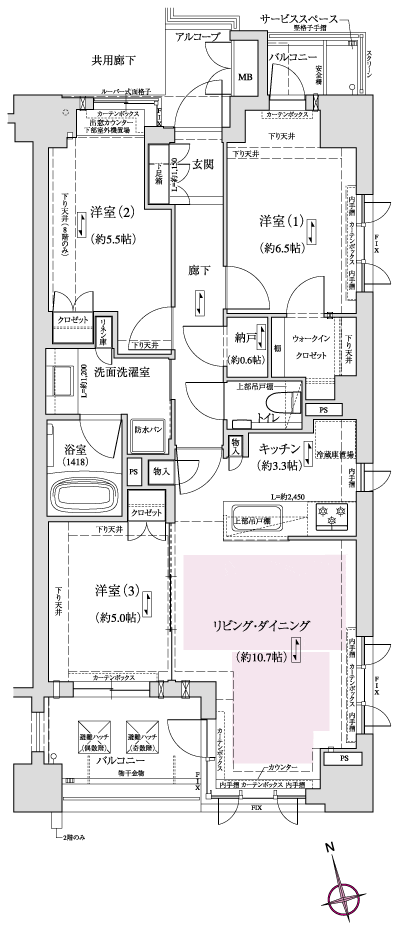 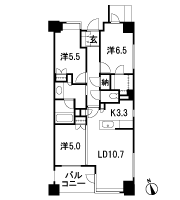 Location | |||||||||||||||||||||||||||||||||||||||||||||||||||||||||||||||||||||||||||||||||||||||||||||||||||||||||