Investing in Japanese real estate
2014March
51,900,000 yen ・ 56,900,000 yen, 3LDK, 80.09 sq m ・ 80.61 sq m
New Apartments » Kanto » Tokyo » Koto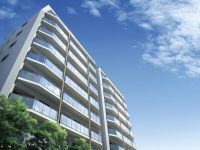 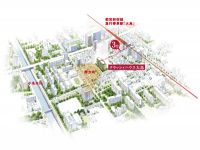
Building structure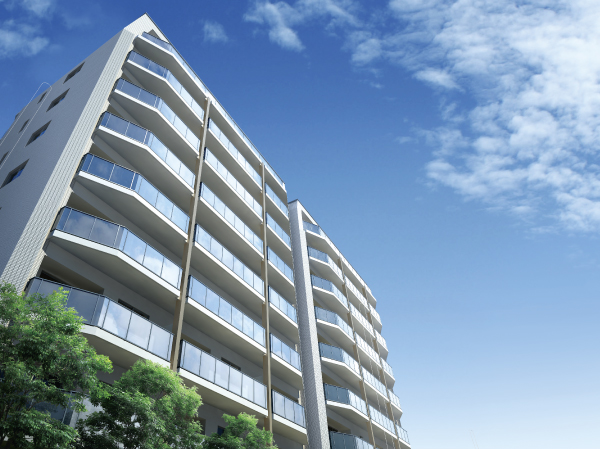 Exterior CG ※ Rendering CG is, In fact a somewhat different in the things that caused draw based on the drawings. Also, Details of the appearance shape, Such equipment is not represented. Planting and it has not been drawn on the assumption the state at the time of a particular season or tree species and tenants 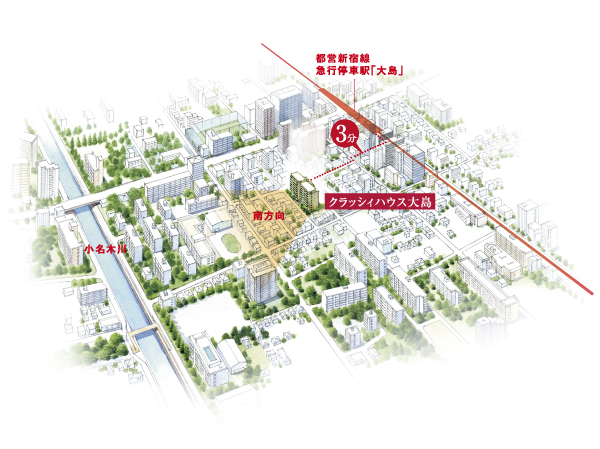 Local peripheral image illustrations ※ Image illustration which was raised to draw based on aerial photographs, In fact a slightly different 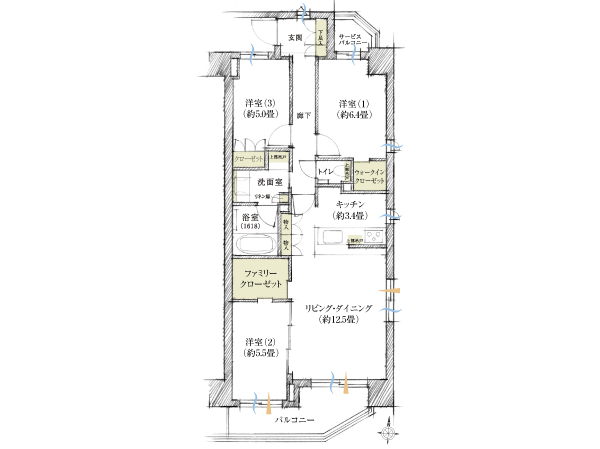 East Terrace (E-c type / 3LDK + FC + WIC) footprint / 76.67 sq m balcony area / 7.77 sq m service balcony area / 2.11 sq m ※ WIC = walk-in closet FC = family closet 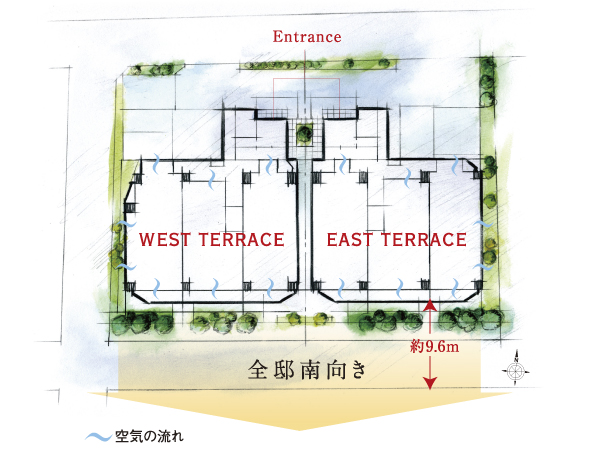 Site placement concept illustrations ※ Site placement concept illustrations based on the drawings of the planning stage, Those obtained by combining the second floor dwelling units moiety 1-floor plan view, In fact a slightly different. Also plan are subject to change 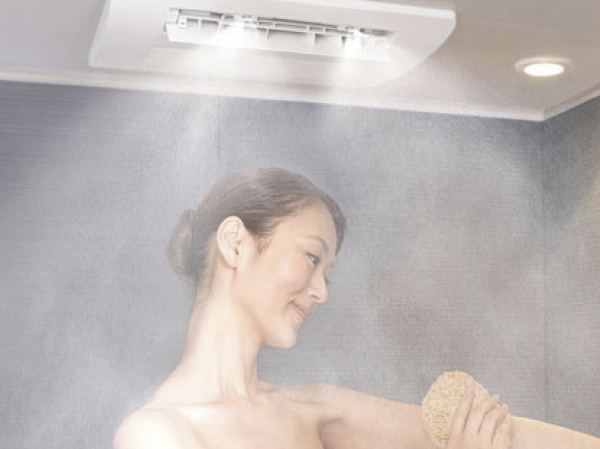 Mist sauna with bathroom heating dryer (amenities are three points the same specification of the posts) 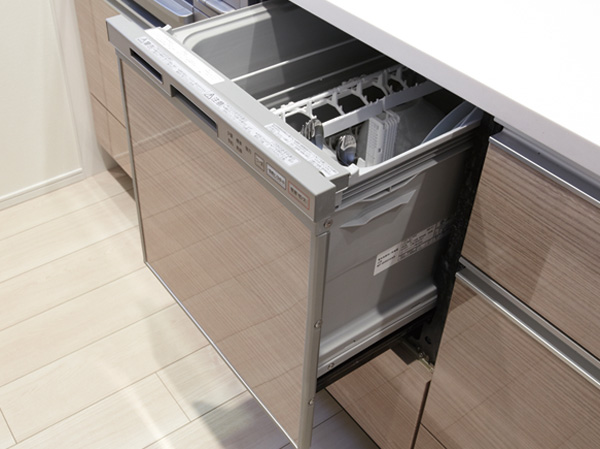 Dish washing and drying machine 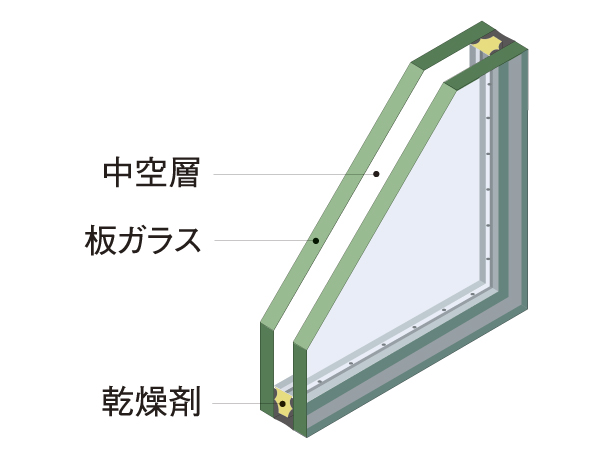 Thermal insulation double-glazing conceptual diagram 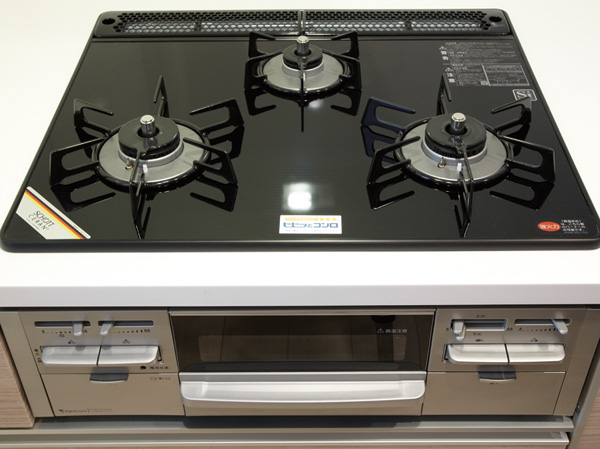 Glass top stove (beep and stove) 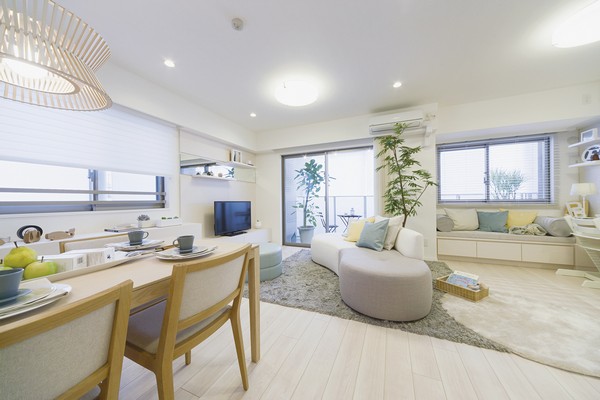 Bright and airy living room of the two-sided lighting ・ dining 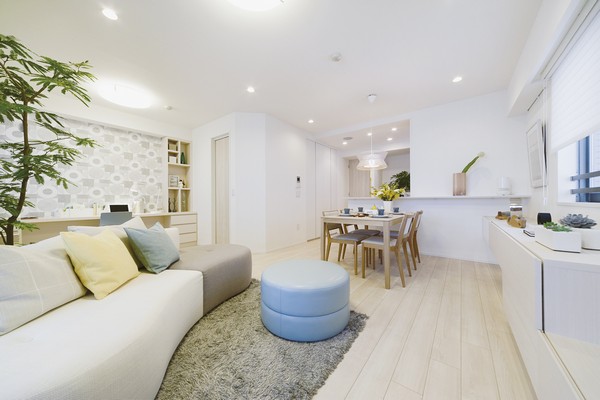 About 18.0 tatami spacious living room ・ Dining oasis of family 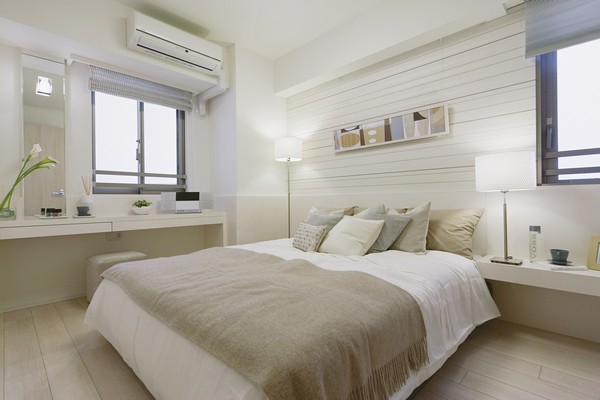 The main bedroom of the two-sided opening (Western-style 1) is bright atmosphere 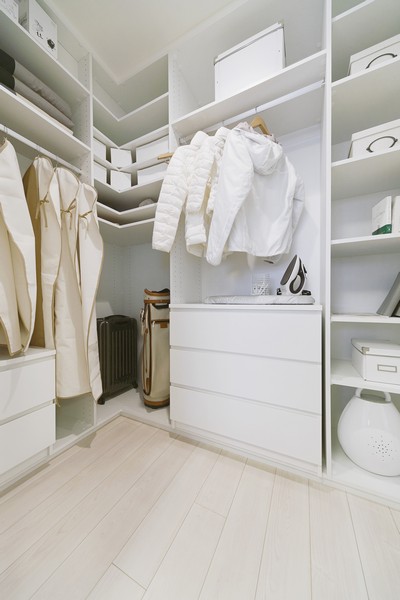 About 2.1 tatami large storage "family closet." 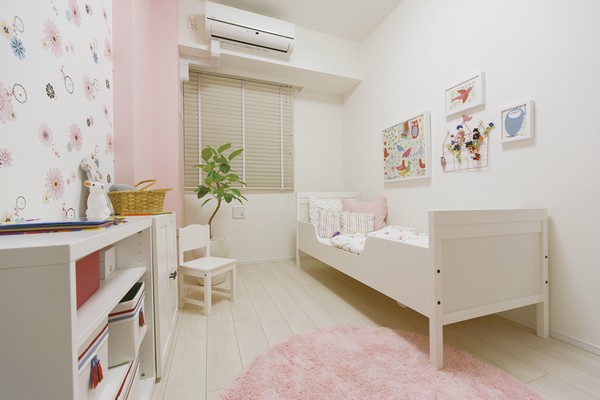 Coordinated the children's room has been Western-style (2) 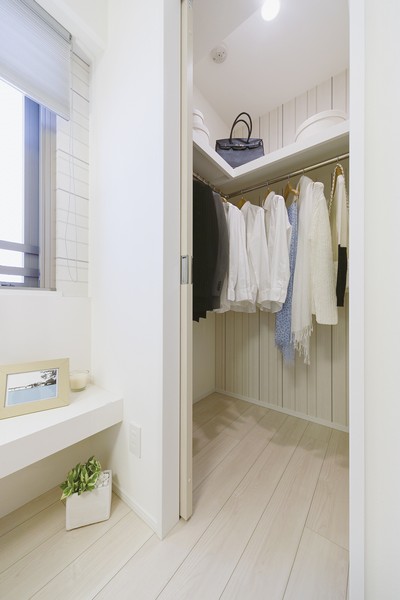 Provided in the main bedroom (Western-style 1) "walk-in closet." 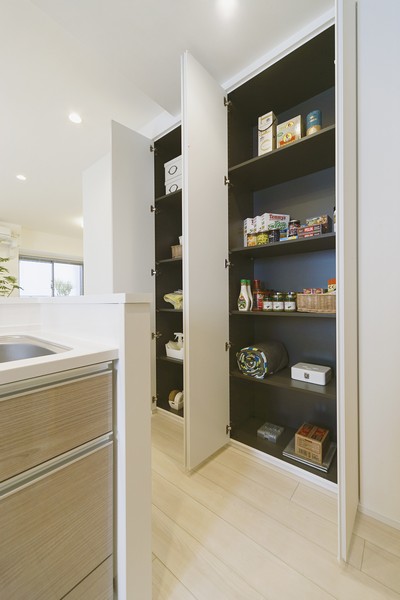 Day can be stored a lot of such supplies established a "thing On" 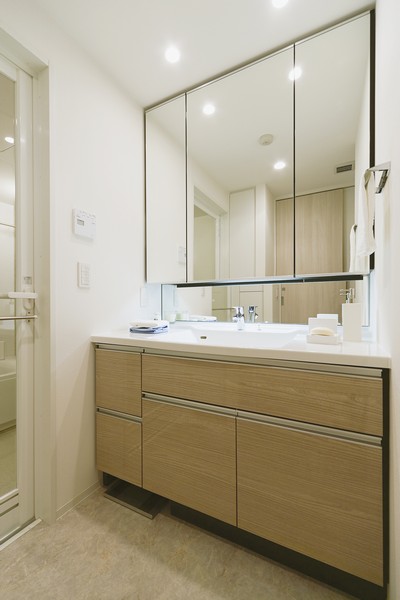 Vanity chamber provided a convenient "three-sided mirror back storage" 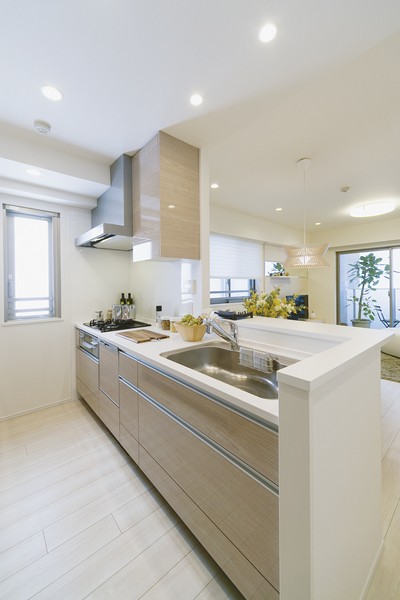 High ceilings open a face-to-face counter kitchen 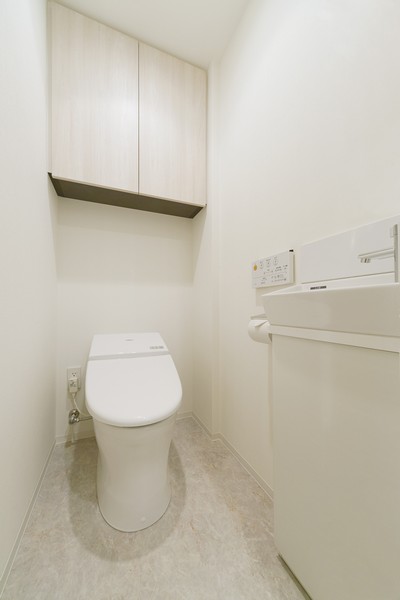 It established the "hand washing counter" in the toilet 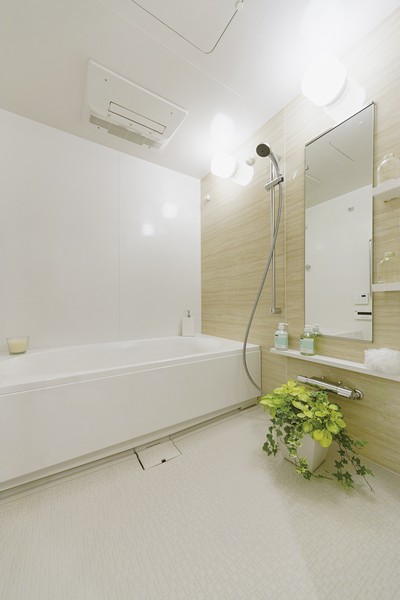 Spacious bathroom of 1.6m × 1.8m 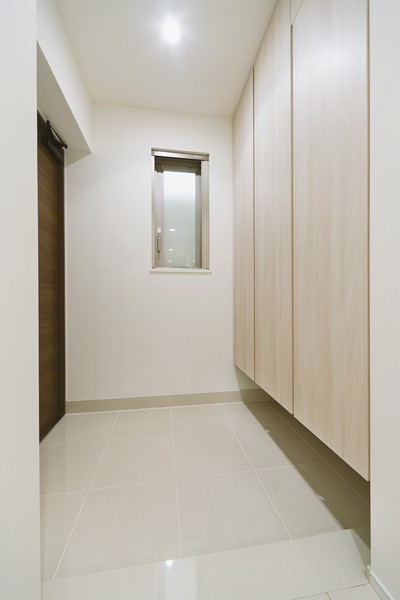 Directions to the model room (a word from the person in charge) 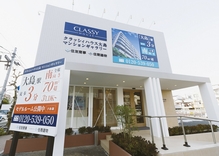 Toei Shinjuku line to <Kurasshii House Oshima> Mansion Gallery ・ "Sumiyoshi" station of Tokyo Metro Hanzomon is the nearest station. Go to the right direction will be out of the B1 exit. Apartment gallery buildings are built on the corner of the first intersection "Koto West tax office entrance". Please stop by feel free to contact because it is near the station. When traveling by car, Please contact the apartment gallery in advance. Living![Living. [living ・ dining] Order to take full advantage of the south-facing dwelling unit, Adopt a glass handrail on the balcony. Gentle light a balcony through the milky white glass, living ・ Create a comfortable space inserted into the dining.](/images/tokyo/koto/24b484e05.jpg) [living ・ dining] Order to take full advantage of the south-facing dwelling unit, Adopt a glass handrail on the balcony. Gentle light a balcony through the milky white glass, living ・ Create a comfortable space inserted into the dining. ![Living. [living ・ dining] The corner dwelling unit of 3LDK, living ・ Dining about 18.0 tatami spacious E-c type has been changed to 2LDK of (Menu Plan 2). Lighting with a two-sided opening ・ Spacious living rich ventilation ・ Also spread time of family gatherings in the dining.](/images/tokyo/koto/24b484e01.jpg) [living ・ dining] The corner dwelling unit of 3LDK, living ・ Dining about 18.0 tatami spacious E-c type has been changed to 2LDK of (Menu Plan 2). Lighting with a two-sided opening ・ Spacious living rich ventilation ・ Also spread time of family gatherings in the dining. ![Living. [living ・ dining] In as much as possible reduce design the ledge of the pillar, Create a square space, Likely to be, such as the arrangement of the furniture, Will be wasted space is small. It makes it easier to be clean in the refreshing space.](/images/tokyo/koto/24b484e08.jpg) [living ・ dining] In as much as possible reduce design the ledge of the pillar, Create a square space, Likely to be, such as the arrangement of the furniture, Will be wasted space is small. It makes it easier to be clean in the refreshing space. ![Living. [living ・ dining] Friendly time that was nestled in the sunlight, Private space that flows slowly.](/images/tokyo/koto/24b484e06.jpg) [living ・ dining] Friendly time that was nestled in the sunlight, Private space that flows slowly. ![Living. [TES hot water floor heating] living ・ Slowly warm the body from the feet to the dining floor, Moreover, adoption of a clean floor heating. (Same specifications)](/images/tokyo/koto/24b484e03.jpg) [TES hot water floor heating] living ・ Slowly warm the body from the feet to the dining floor, Moreover, adoption of a clean floor heating. (Same specifications) Kitchen![Kitchen. [kitchen] Bright and airy kitchen. Kitchen windows enhance the lighting and breathability, And bright with clean space. Or cook while the family conversation at the counter kitchen of face-to-face, Catering will also be smooth.](/images/tokyo/koto/24b484e13.jpg) [kitchen] Bright and airy kitchen. Kitchen windows enhance the lighting and breathability, And bright with clean space. Or cook while the family conversation at the counter kitchen of face-to-face, Catering will also be smooth. Bathing-wash room![Bathing-wash room. [bathroom] Bathroom spacious 1.6m × 1.8m. In size, which is also the comfort in bathing in the parent and child, It spreads also fun.](/images/tokyo/koto/24b484e10.jpg) [bathroom] Bathroom spacious 1.6m × 1.8m. In size, which is also the comfort in bathing in the parent and child, It spreads also fun. ![Bathing-wash room. [Mist sauna with bathroom heating dryer] Easy while at home ・ You can enjoy easy mist bathing, Installing a bathroom heating dryer to heal fatigue of the day. (Same specifications)](/images/tokyo/koto/24b484e07.jpg) [Mist sauna with bathroom heating dryer] Easy while at home ・ You can enjoy easy mist bathing, Installing a bathroom heating dryer to heal fatigue of the day. (Same specifications) ![Bathing-wash room. [Otobasu] Bath hot water supply and reheating also one-touch. Also equipped with a controller in the kitchen, Possible bathing preparation.](/images/tokyo/koto/24b484e15.jpg) [Otobasu] Bath hot water supply and reheating also one-touch. Also equipped with a controller in the kitchen, Possible bathing preparation. ![Bathing-wash room. [Vanity room] Adopt a sliding door to the door of vanity room. There is no wasted space by opening and closing of the door, It is in easy-to-use vanity room. Installing a hanging cupboard is also at the top of the washing machine yard, Three-sided mirror back of the storage and linen cabinet, etc., We can organize for housing and refreshing a very small parts.](/images/tokyo/koto/24b484e11.jpg) [Vanity room] Adopt a sliding door to the door of vanity room. There is no wasted space by opening and closing of the door, It is in easy-to-use vanity room. Installing a hanging cupboard is also at the top of the washing machine yard, Three-sided mirror back of the storage and linen cabinet, etc., We can organize for housing and refreshing a very small parts. ![Bathing-wash room. [Three-sided mirror back storage] The back of the three-sided mirror, Become a storage space with a dryer or hook, Convenient to Organize cosmetics.](/images/tokyo/koto/24b484e18.jpg) [Three-sided mirror back storage] The back of the three-sided mirror, Become a storage space with a dryer or hook, Convenient to Organize cosmetics. ![Bathing-wash room. [Bowl-integrated counter] Wash bowl of excellent counter and integral to the design. Cleaning is easy because there is no seam.](/images/tokyo/koto/24b484e16.jpg) [Bowl-integrated counter] Wash bowl of excellent counter and integral to the design. Cleaning is easy because there is no seam. Receipt![Receipt. [Family closet] Clothing, of course, From those that do not use everyday, Large space that can hold up to those that daily use, such as vacuum cleaner. ※ Some dwelling unit](/images/tokyo/koto/24b484e17.jpg) [Family closet] Clothing, of course, From those that do not use everyday, Large space that can hold up to those that daily use, such as vacuum cleaner. ※ Some dwelling unit ![Receipt. [Walk-in closet] Such as in the room to be a master bedroom, Set up a walk-in closet for clothes, etc. can be rich storage.](/images/tokyo/koto/24b484e20.jpg) [Walk-in closet] Such as in the room to be a master bedroom, Set up a walk-in closet for clothes, etc. can be rich storage. ![Receipt. [Footwear input ・ Shoes-in closet] The entrance of storage capacity footwear input, Or set up a shoe-in closet. It also housed a cleaner, such as a lot of shoes and umbrella. ※ Photo footwear input](/images/tokyo/koto/24b484e19.jpg) [Footwear input ・ Shoes-in closet] The entrance of storage capacity footwear input, Or set up a shoe-in closet. It also housed a cleaner, such as a lot of shoes and umbrella. ※ Photo footwear input Interior![Interior. [Corridor] Unusual in the apartment, Plan with a window in the front door. Nature of wind opened the front door windows and living room windows over the inside of the dwelling unit, You spend more comfortable. Entrance enhance breathability without opening the entrance door, It will open bright directing the corridor.](/images/tokyo/koto/24b484e12.jpg) [Corridor] Unusual in the apartment, Plan with a window in the front door. Nature of wind opened the front door windows and living room windows over the inside of the dwelling unit, You spend more comfortable. Entrance enhance breathability without opening the entrance door, It will open bright directing the corridor. ![Interior. [Western-style (1)] The main bedroom Western-style (1), Calm space breathable two-plane opening is full of well to private feeling corner dwelling unit unique.](/images/tokyo/koto/24b484e14.jpg) [Western-style (1)] The main bedroom Western-style (1), Calm space breathable two-plane opening is full of well to private feeling corner dwelling unit unique. 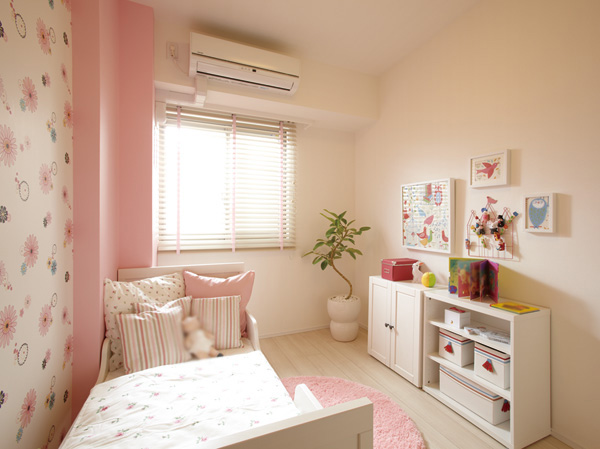 (Shared facilities ・ Common utility ・ Pet facility ・ Variety of services ・ Security ・ Earthquake countermeasures ・ Disaster-prevention measures ・ Building structure ・ Such as the characteristics of the building) Shared facilities![Shared facilities. [Exterior CG] Balcony surface of the building south facing the residential area, Adopt a bright shine glass handrail to sunlight. By angling the edge portion of the precursor, It adds a punch to the look. Arranged Marion is on the border of the dwelling unit, It has formed a vertical line, as the rhythm in harmony with the space between the two buildings.](/images/tokyo/koto/24b484f04.jpg) [Exterior CG] Balcony surface of the building south facing the residential area, Adopt a bright shine glass handrail to sunlight. By angling the edge portion of the precursor, It adds a punch to the look. Arranged Marion is on the border of the dwelling unit, It has formed a vertical line, as the rhythm in harmony with the space between the two buildings. ![Shared facilities. [Exterior CG] Twin Residence is healed in the "light" and "Wind" with the location, which is open to the south-facing birth. (Left: West Terrace, Right: East Terrace)](/images/tokyo/koto/24b484f05.jpg) [Exterior CG] Twin Residence is healed in the "light" and "Wind" with the location, which is open to the south-facing birth. (Left: West Terrace, Right: East Terrace) ![Shared facilities. [Entrance Rendering CG] Draw a symmetry to snuggle up in two buildings the central part of the, People who live, Entrance to welcome visitors. Cobbled front puts a different stone texture to the boundary line between the two buildings, Invite you to each of the building Trades. In the entrance part floor of white granite and the wall of lime stone, Produce a gentle color gradient, such as each other sound and living comfort in this area.](/images/tokyo/koto/24b484f06.jpg) [Entrance Rendering CG] Draw a symmetry to snuggle up in two buildings the central part of the, People who live, Entrance to welcome visitors. Cobbled front puts a different stone texture to the boundary line between the two buildings, Invite you to each of the building Trades. In the entrance part floor of white granite and the wall of lime stone, Produce a gentle color gradient, such as each other sound and living comfort in this area. Common utility![Common utility. [Pets welcome breeding] We could live with the pet to be a part of the family. ※ It is according to the management contract for the pet type and size. For more information please contact the person in charge. The photograph is an example of a pet frog.](/images/tokyo/koto/24b484f01.jpg) [Pets welcome breeding] We could live with the pet to be a part of the family. ※ It is according to the management contract for the pet type and size. For more information please contact the person in charge. The photograph is an example of a pet frog. ![Common utility. [24-hour garbage can out] Without worrying about the collection time of garbage, To refuse yard of the building is possible garbage disposal 24 hours a day.](/images/tokyo/koto/24b484f07.gif) [24-hour garbage can out] Without worrying about the collection time of garbage, To refuse yard of the building is possible garbage disposal 24 hours a day. Security![Security. [24-hour security system] Adopting the security system of the "Central Security Patrols". Of the entire apartment abnormal, A machine remote monitoring of the Central Security Patrols, 24hours ・ 365 days and watch firm. Also the security sensors installed in the entrance door of all dwelling units, To monitor the intrusion. Abnormal signal is notified automatically to CSP command center in an emergency, Quickly measures such rush guards depending on the situation. (Conceptual diagram)](/images/tokyo/koto/24b484f11.gif) [24-hour security system] Adopting the security system of the "Central Security Patrols". Of the entire apartment abnormal, A machine remote monitoring of the Central Security Patrols, 24hours ・ 365 days and watch firm. Also the security sensors installed in the entrance door of all dwelling units, To monitor the intrusion. Abnormal signal is notified automatically to CSP command center in an emergency, Quickly measures such rush guards depending on the situation. (Conceptual diagram) ![Security. [Auto-lock system] (1) visitor contact to the visited room in the auto-lock operation panel of wind divided chamber. Residents, After confirming the visitors in the image and sound, Released by auto-lock. (2) confirmation by voice visitors with residents finally doorstep. (Conceptual diagram)](/images/tokyo/koto/24b484f10.gif) [Auto-lock system] (1) visitor contact to the visited room in the auto-lock operation panel of wind divided chamber. Residents, After confirming the visitors in the image and sound, Released by auto-lock. (2) confirmation by voice visitors with residents finally doorstep. (Conceptual diagram) ![Security. [Color monitor with intercom] The entrance and dwelling unit entrance before visitors, Check the image and voice by dwelling unit within the intercom. ※ Confirmation of the image is only during the visit of the windbreak room.](/images/tokyo/koto/24b484f09.jpg) [Color monitor with intercom] The entrance and dwelling unit entrance before visitors, Check the image and voice by dwelling unit within the intercom. ※ Confirmation of the image is only during the visit of the windbreak room. ![Security. [surveillance camera] Entrance Hall and elevators in such, Installed security cameras throughout the site.](/images/tokyo/koto/24b484f13.jpg) [surveillance camera] Entrance Hall and elevators in such, Installed security cameras throughout the site. ![Security. [Security sensors] Installing the security sensors in the front door and some windows. An alarm and to sense an abnormal, Automatic report to the security company. ※ Window, except for with the first floor of the surface grid, 9 floor window.](/images/tokyo/koto/24b484f20.jpg) [Security sensors] Installing the security sensors in the front door and some windows. An alarm and to sense an abnormal, Automatic report to the security company. ※ Window, except for with the first floor of the surface grid, 9 floor window. ![Security. [Double Rock ・ Push-pull doors Entrance] Front door provided with keyhole in two places in, Push-pull is easy to open and close can push-pull only.](/images/tokyo/koto/24b484f08.jpg) [Double Rock ・ Push-pull doors Entrance] Front door provided with keyhole in two places in, Push-pull is easy to open and close can push-pull only. Features of the building![Features of the building. [Less high in the front building open-minded Zentei south-facing] Less high in front of the building, By arranging the 50 House towards especially on the south side of the open grounds, Bathed to fill the falling sunlight, It enables excellent live in the lighting of. This residence wrap the people who live in cities in the bright peace. (Location concept illustration)](/images/tokyo/koto/24b484f02.jpg) [Less high in the front building open-minded Zentei south-facing] Less high in front of the building, By arranging the 50 House towards especially on the south side of the open grounds, Bathed to fill the falling sunlight, It enables excellent live in the lighting of. This residence wrap the people who live in cities in the bright peace. (Location concept illustration) ![Features of the building. [Corner dwelling unit rich in natural lighting and ventilation 34 House during the 50 House] Blessed with a feeling of opening the land, There is also in a location with good wind street. That divide the building into two buildings is, Its pleasant Kazenotoorimichi, That firmly secured between the building and the building. In addition to the "lighting", By the high building to incorporate the coming and going wind well, Also in terms of the "draft", We have been able to increase more comfortable to give me a natural. (Site layout concept illustration)](/images/tokyo/koto/24b484f03.jpg) [Corner dwelling unit rich in natural lighting and ventilation 34 House during the 50 House] Blessed with a feeling of opening the land, There is also in a location with good wind street. That divide the building into two buildings is, Its pleasant Kazenotoorimichi, That firmly secured between the building and the building. In addition to the "lighting", By the high building to incorporate the coming and going wind well, Also in terms of the "draft", We have been able to increase more comfortable to give me a natural. (Site layout concept illustration) ![Features of the building. [To 1 floor 3 House privacy highly design of] The corner dwelling unit rate by the building and two buildings configured up to 68% (50 House of 34 House), Also realized privacy of that only 3 House on one floor. Also, Plan which is excellent in many gouty of opening has become abundant. (East terrace standard floor floor conceptual diagram) ※ 1st floor ・ 9th floor will be one floor 2 House.](/images/tokyo/koto/24b484f12.gif) [To 1 floor 3 House privacy highly design of] The corner dwelling unit rate by the building and two buildings configured up to 68% (50 House of 34 House), Also realized privacy of that only 3 House on one floor. Also, Plan which is excellent in many gouty of opening has become abundant. (East terrace standard floor floor conceptual diagram) ※ 1st floor ・ 9th floor will be one floor 2 House. Earthquake ・ Disaster-prevention measures![earthquake ・ Disaster-prevention measures. [Seismic specification entrance door frame] The door frame is deformed by an earthquake, To reduce the door will not open, It has adopted a door frame to ensure a gap between the door and the door frame. (Conceptual diagram)](/images/tokyo/koto/24b484f16.gif) [Seismic specification entrance door frame] The door frame is deformed by an earthquake, To reduce the door will not open, It has adopted a door frame to ensure a gap between the door and the door frame. (Conceptual diagram) ![earthquake ・ Disaster-prevention measures. [Tide plate] In preparation for the event of a flood, It has established the tide plate to prevent the inflow of water into the building. ※ Is slightly different shape depending on the installation location.](/images/tokyo/koto/24b484f15.jpg) [Tide plate] In preparation for the event of a flood, It has established the tide plate to prevent the inflow of water into the building. ※ Is slightly different shape depending on the installation location. ![earthquake ・ Disaster-prevention measures. [Security lighting] Security lighting was installed in the corridor can be removed, During a power outage it can be used as a flashlight. ※ All Listings amenities are the same specification](/images/tokyo/koto/24b484f19.jpg) [Security lighting] Security lighting was installed in the corridor can be removed, During a power outage it can be used as a flashlight. ※ All Listings amenities are the same specification Building structure![Building structure. [Foundation work by the pile foundation construction method] Underground about 53m ~ By implanting piles of fifteen to strong support ground of 61m (1 buildings per) has built a robust foundation. (Conceptual diagram)](/images/tokyo/koto/24b484f14.gif) [Foundation work by the pile foundation construction method] Underground about 53m ~ By implanting piles of fifteen to strong support ground of 61m (1 buildings per) has built a robust foundation. (Conceptual diagram) ![Building structure. [Double floor ・ Double ceiling] Floated floor with anti-vibration rubber with a supporting leg does not stick straight to the slab, Reduce the transmitted of the upper and lower floors of the sound takes the space between. Also it has a double structure ceiling. (Conceptual diagram)](/images/tokyo/koto/24b484f17.gif) [Double floor ・ Double ceiling] Floated floor with anti-vibration rubber with a supporting leg does not stick straight to the slab, Reduce the transmitted of the upper and lower floors of the sound takes the space between. Also it has a double structure ceiling. (Conceptual diagram) ![Building structure. [Thermal insulation double-glazing] Adopt a multi-layer glass sandwiching an air layer between the glass. Maintaining the temperature in the room, which is regulated by air-conditioning, To save energy. (Conceptual diagram)](/images/tokyo/koto/24b484f18.gif) [Thermal insulation double-glazing] Adopt a multi-layer glass sandwiching an air layer between the glass. Maintaining the temperature in the room, which is regulated by air-conditioning, To save energy. (Conceptual diagram) Surrounding environment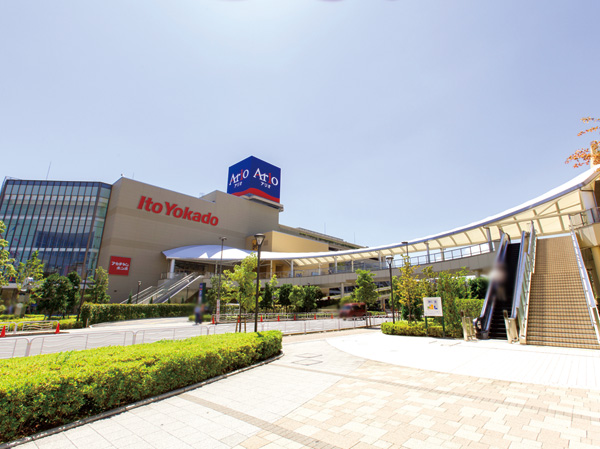 Ario Kitasuna (WT about 1430m ・ Bike about 6 minutes ・ 18 mins, ET about 1440m ・ Bike about 6 minutes ・ Shopping specialty store street walk 18 minutes) 119 and "Ario Mall", "Ito-Yokado Kitasuna store" has become one ・ Center. fashion, cosmetics ・ Miscellaneous goods, amusement, Sports club, Gourmet, etc., Also equipped with a variety of shops to spend fun and had all day in the family. (Hours: 10: 00AM ~ 10:00PM) ※ WT: West Terrace, ET: East Terrace 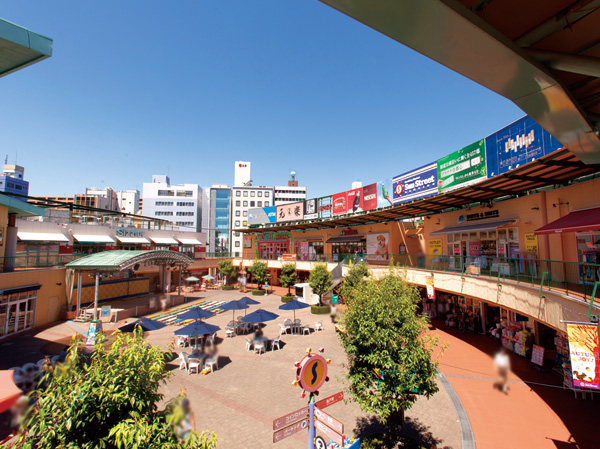 Sun Street Kameido (WT about 1260m ・ Bicycle about 5 minutes, ET about 1270m ・ Bicycle about 5 minutes) JR line spread "Kameido" near station, Open mall shopping center. Numerous events are held throughout the year. (Hours: 10: 00AM ~ 9:00PM) 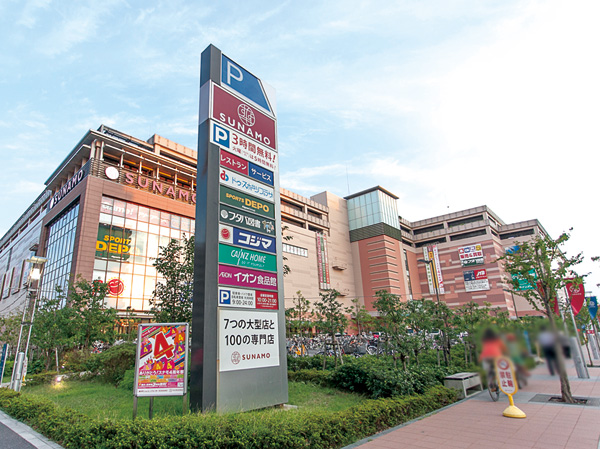 SUNAMO (WT about 2870m ・ Bicycle about 12 minutes, ET about 2880m ・ Birth attracted more than 100 specialty stores to bike about 12 minutes) Minamisunamachi. The surrounded by greenery on site and also break spot, It is also popular as a place of relaxation of regional. (Hours: Ion 9:00 AM ~ 11:00PM / Cain Home ・ Kojima 10:00 AM ~ 9:00PM) 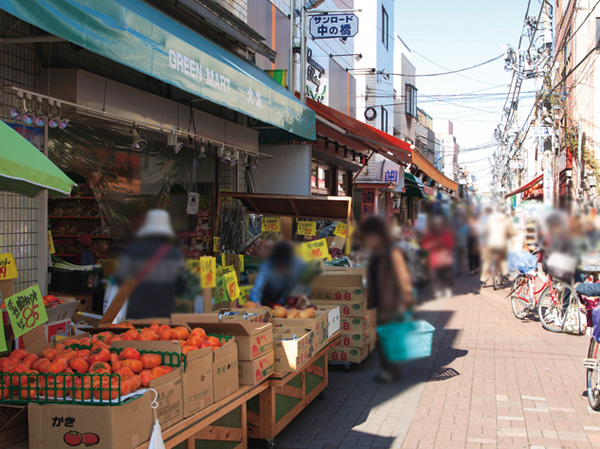 Bridge in San load (WT about 260m ・ A 4-minute walk, ET about 250m ・ A 4-minute walk) is contiguous about 100 shops along the street about 300m Continued, Us at any time greeted with a friendly atmosphere. 3:00PM ~ 8:00 PM becomes a pedestrian paradise, You can shop slowly wander. 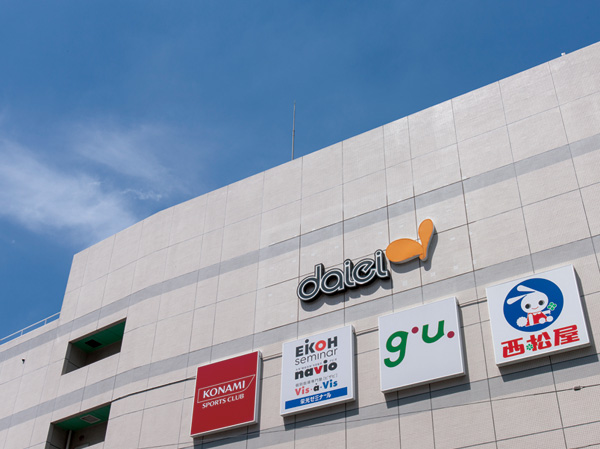 Daiei Higashi-Ojima shop (WT about 630m ・ 8 min. Walk, ET about 620m ・ 8 min. Walk) supermarket set also within walking distance, Also feel free to dinner of shopping after work. 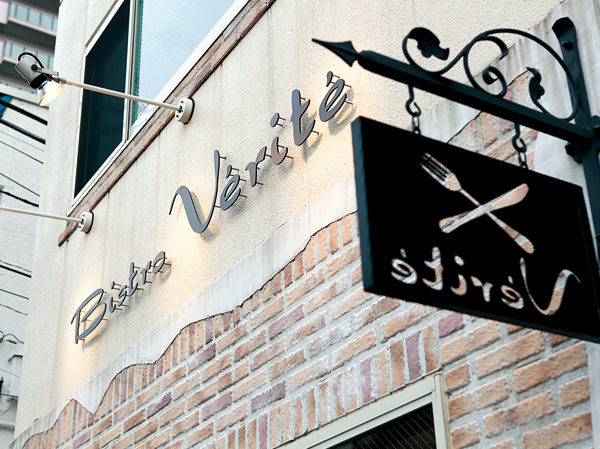 Bistro Verite (WT about 450m ・ 6 mins, ET about 460m ・ Bistro a 6-minute walk) is French home cooking enjoy reasonable. Us with correspondence from the dinner of the small number of people to charter party. (Hours: 11: 30AM ~ 3:00PM(L.O.2:00PM) / 5:30PM ~ 11:00 PM (L.O.10: 00PM) Closed: Monday) 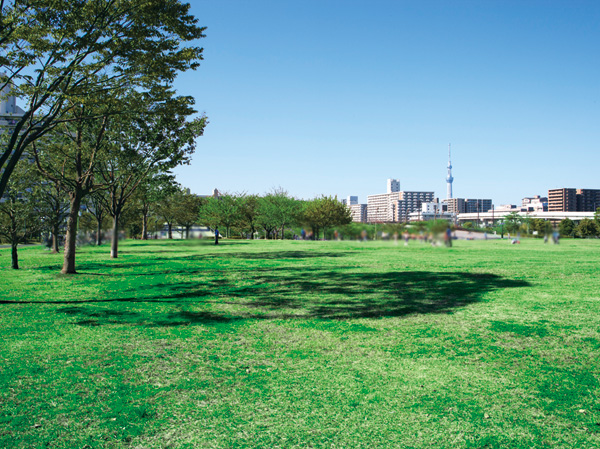 Metropolitan Oshima Komatsugawa park (WT about 740m ・ A 10-minute walk, ET about 730m ・ Tennis court in 10 minutes) emergency walk a well-equipped about 250,000 sq m of large site in the night game equipment to become a refuge Square, Ono stadium, A small soccer Square "sports square", It is also used as a jogging track, "wind of open space.", Opening such as "boy movement Square". To the "freedom of the open space" is, Also provided barbecue open space where you can enjoy with family and friends. 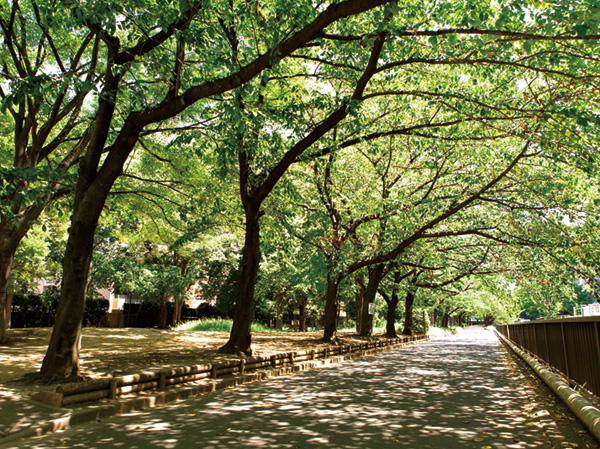 Sendai Horikawa park (WT about 520m ・ 7 min walk, ET about 510m ・ About 3.7km also continue along the diversion of a 7-minute walk) Onagi River "Sendai Horikawa park" is, Forest of Friendship, Forest fruit, Distinctive seven of forest, such as forest of science Ya, Fish pond, With a hydrophilic facility that can swim in a river, It is a water park. 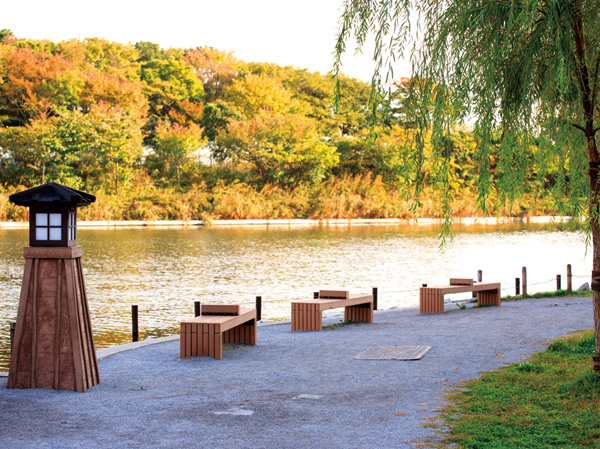 Onagi River (WT about 400m ・ A 5-minute walk, ET about 390m ・ A 5-minute walk) promenade "Michi Shiono" of the "Onagi River" along the, Such as lanterns and stone walls tone of embankment, It has shaped the Edo full landscape that incorporates the good old design reminiscent of the bygone days. 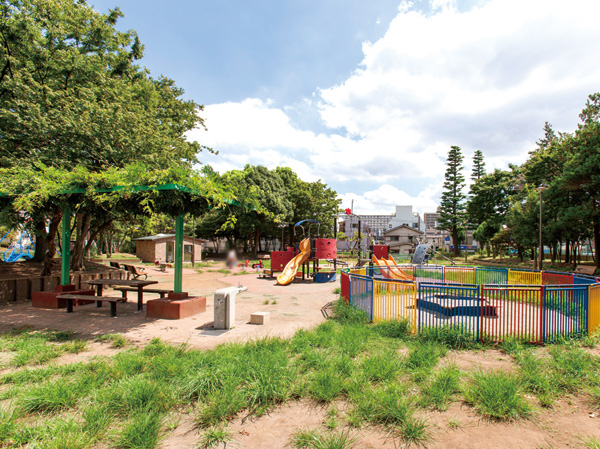 Oshima 7-chome Park (WT about 680m ・ 9 minute walk, ET about 670m ・ 9 minutes) walk walk to the familiar sphere of life within 10 minutes, Joy that the park has been developed a lot. Not only play the children is always at ease, By spread the rich Midorikei around the city, It brings the overflow environment in natural comfort and rest to the "Oshima". 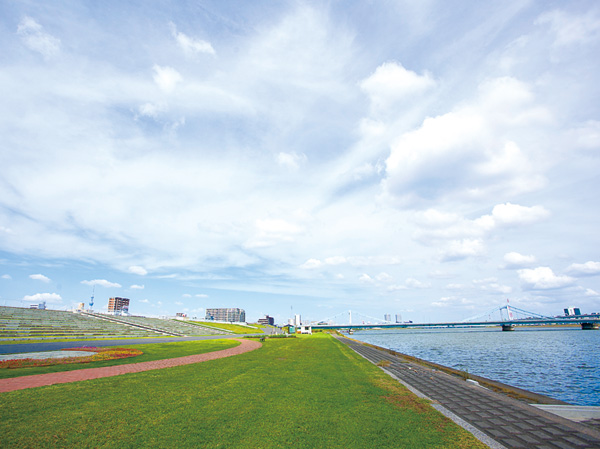 Arakawa ・ Sunamachi waterfront park (WT about 1720m ・ Bike about 7 minutes ・ Walk 22 minutes, ET about 1710m ・ Bike about 7 minutes ・ It was built to develop the dry riverbed of the walk 22 minutes) Arakawa, About 3km park of length. Others play equipment facilities and tennis courts is provided, It will be the venue of Koto fireworks in the summer. 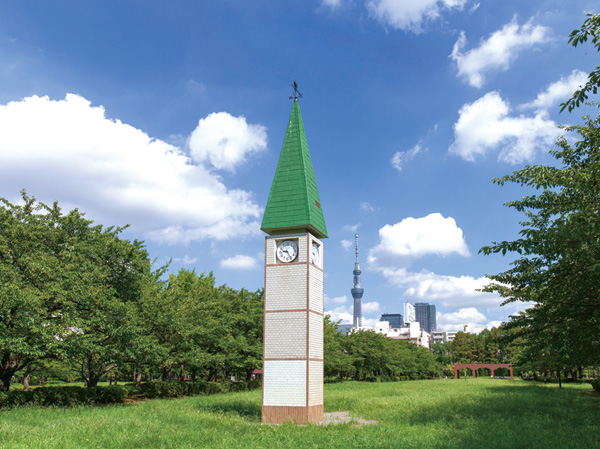 Metropolitan Sarue Imperial Park (WT about 1610m ・ Bike about 7 minutes ・ Walk 21 minutes, ET about 1620m ・ Bike about 7 minutes ・ Walk 21 minutes) baseball field and Koto Auditorium, Tennis courts and a green and open square, Is the Metropolitan Park to expand the park service center. 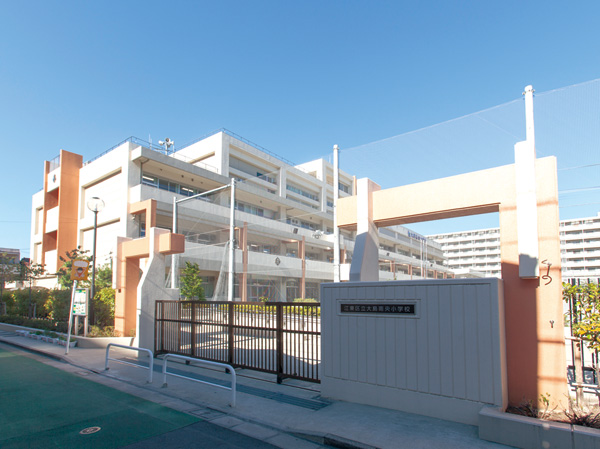 Ward Oshima Nan'o elementary school (WT about 610m ・ 8 min. Walk, ET about 620m ・ Opened to 8 minutes) April 2007 walk Oshima central elementary and Minami Oshima Elementary School is integrated. A new school building was completed in 2009, Ya bright entrance of the barrier-free design, Including facilities such as a lunch room, such as a restaurant, The children have been taken into account so as to learn freely. 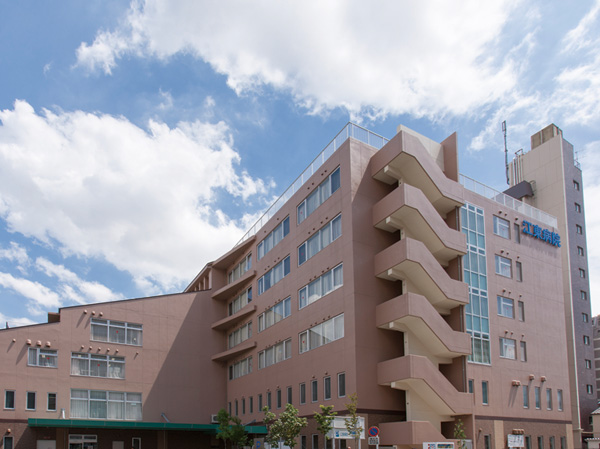 Koto Hospital (WT about 480m ・ 6 mins, ET about 490m ・ 7 minutes walk) General Hospital of the 1965 founding. Conduct a full renovation in 2010, Amenity has been enhanced further the medical content. Also in the emergency room open 24 hours a day. 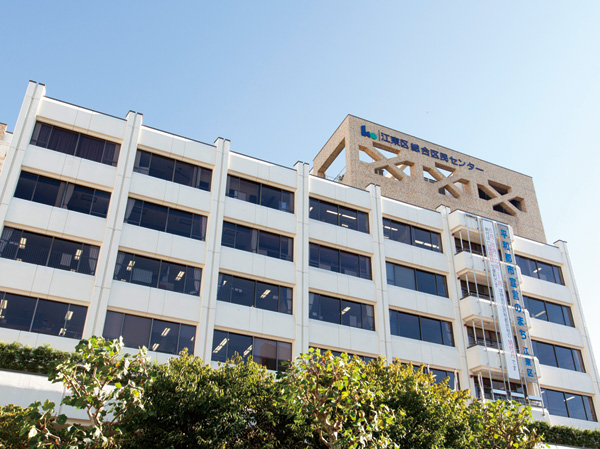 General Kumin Center (Joto library ・ Oshima branch) (WT about 1030m ・ Walk 13 minutes, ET about 1040m ・ Walk 13 minutes) Koto residents of culture, Culture, Installation and comprehensive facility as a place of welfare. Others, such as group activities of various courses and the region is carried out, Joto libraries and ward of the branch office has also been features. Floor: 3LDK + WIC + N, the occupied area: 80.09 sq m, Price: 51,900,000 yen, now on sale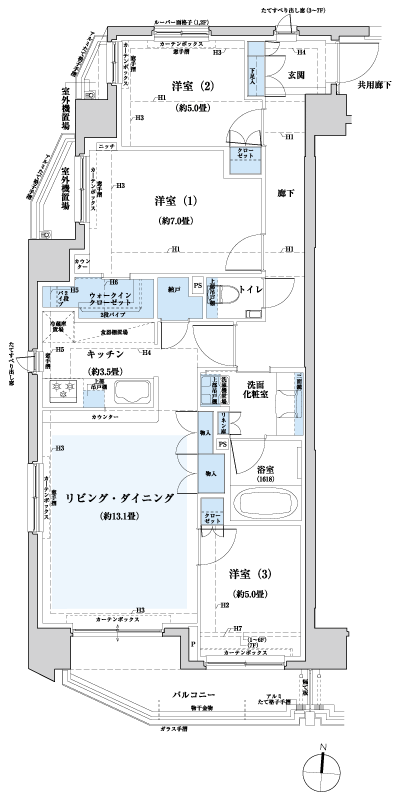 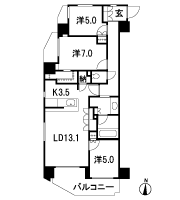 Floor: 3LDK + WIC + SIC + N, the occupied area: 80.61 sq m, Price: 56,900,000 yen, now on sale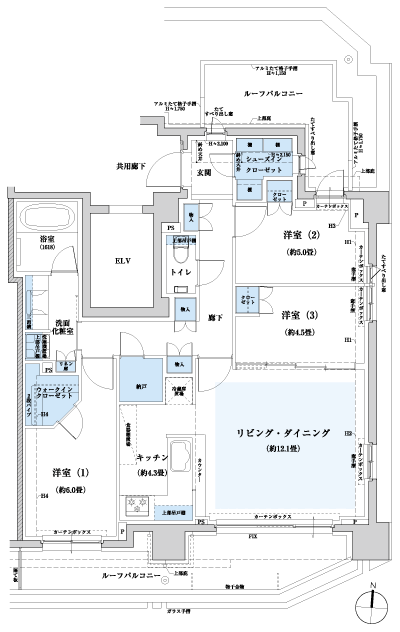 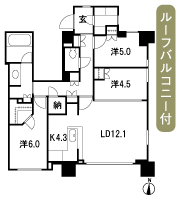 Floor: 3LDK + WIC + SIC + N, the area occupied: 70.6 sq m, Price: 39,900,000 yen, now on sale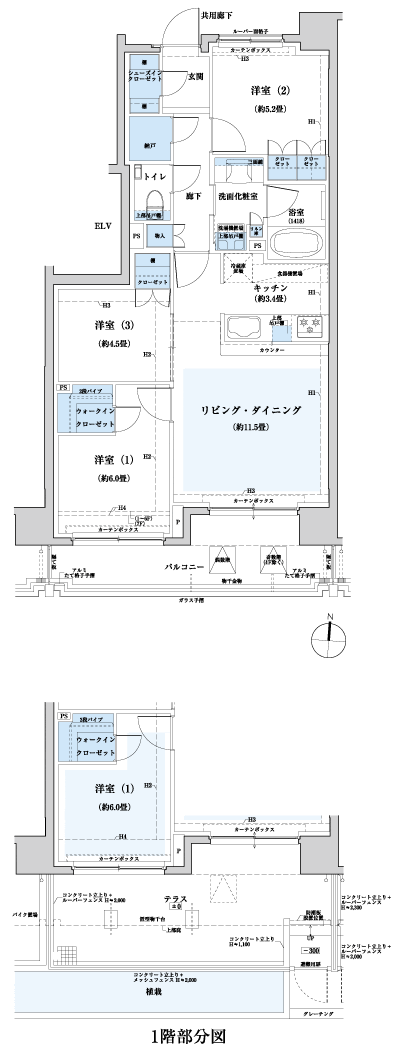 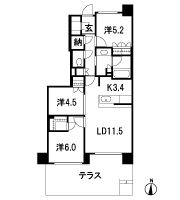 Floor: 3LDK + WIC + FC, the occupied area: 76.67 sq m, Price: 50,300,000 yen, now on sale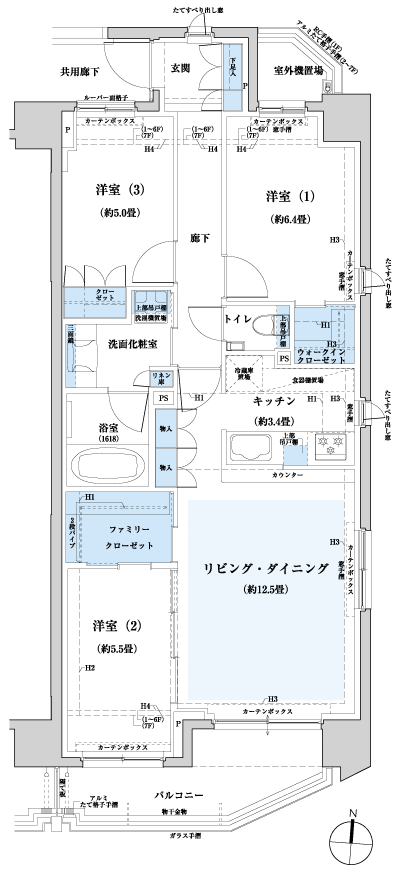 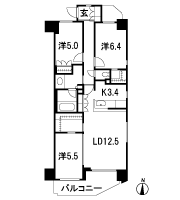 Location | ||||||||||||||||||||||||||||||||||||||||||||||||||||||||||||||||||||||||||||||||||||||||||||||||||||||