Investing in Japanese real estate
2014November
36,086,220 yen ~ 66,691,900 yen, 3LDK, 64.26 sq m ~ 75.03 sq m
New Apartments » Kanto » Tokyo » Koto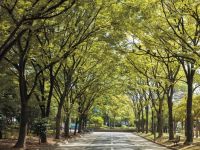 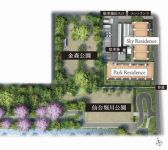
Kurevia Minamisuna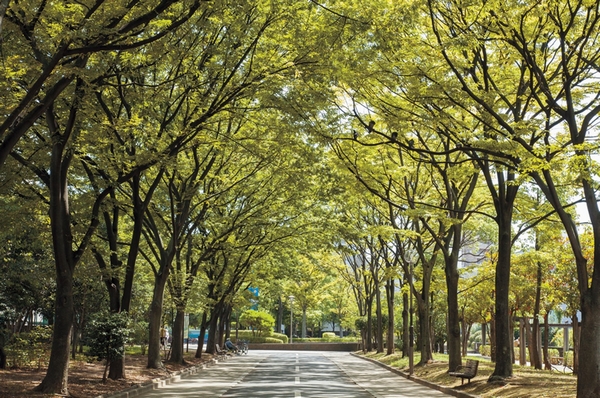 (living ・ kitchen ・ bath ・ bathroom ・ toilet ・ balcony ・ terrace ・ Private garden ・ Storage, etc.) 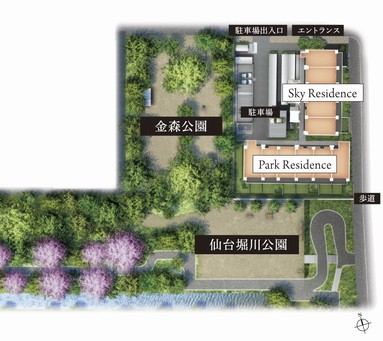 Site placement Rendering CG 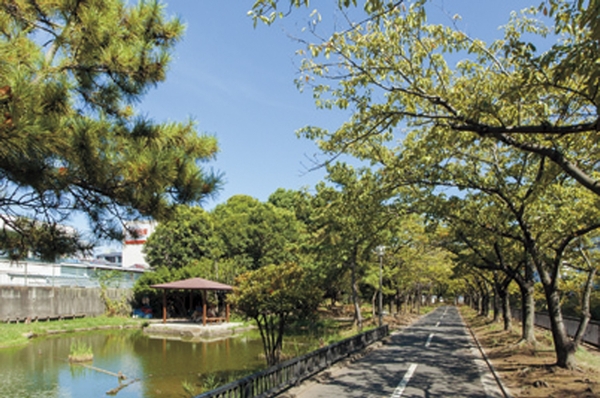 Sendai Horikawa park (about 70m / 1-minute walk) 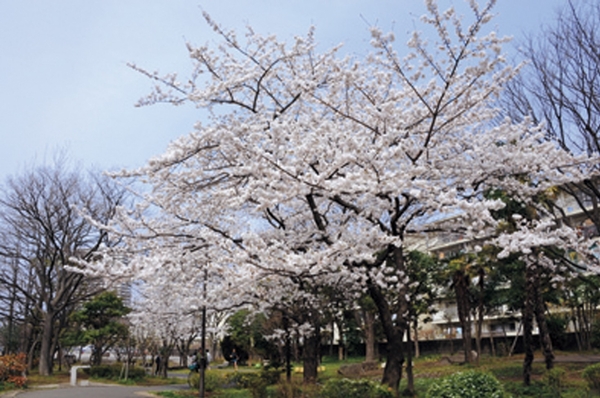 Sendai Horikawa park (about 70m / 1-minute walk) 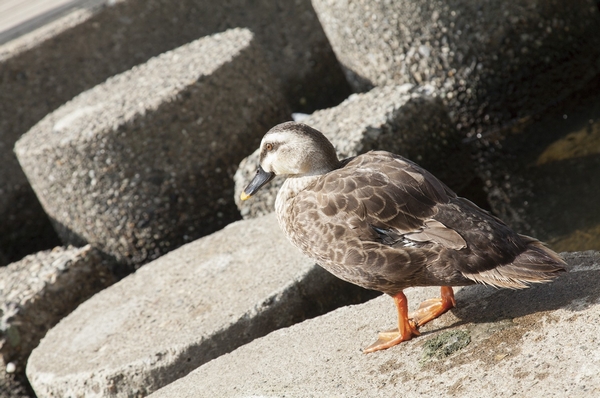 Sendai Horikawa park (about 70m / 1-minute walk) 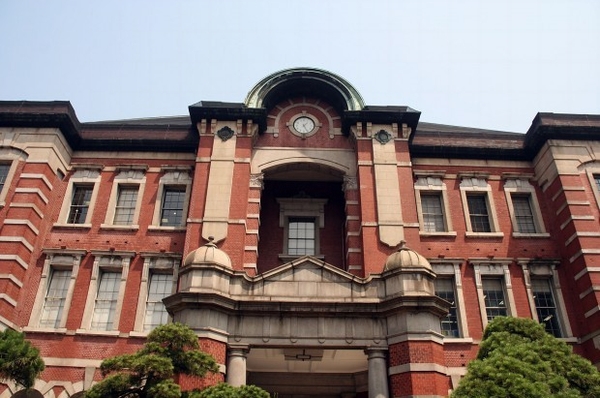 12 minutes to the "Tokyo" station (transfer to the Marunouchi Line in Otemachi) 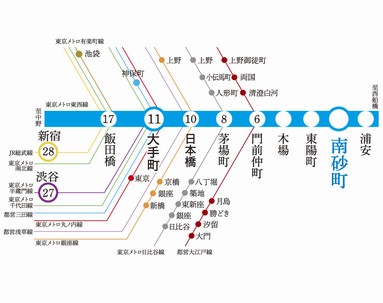 route map 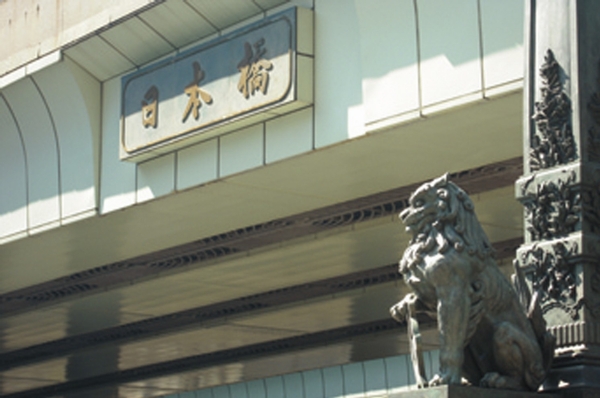 Direct to "Nihonbashi" station 10 minutes 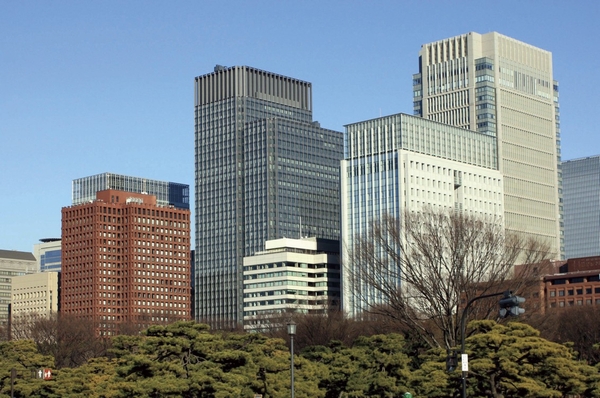 Direct to "Otemachi" station 11 minutes 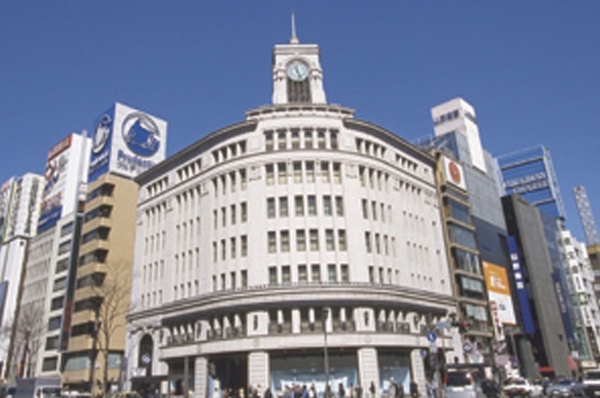 13 minutes to the "Ginza" station (transfer to the Ginza line in Nihonbashi) 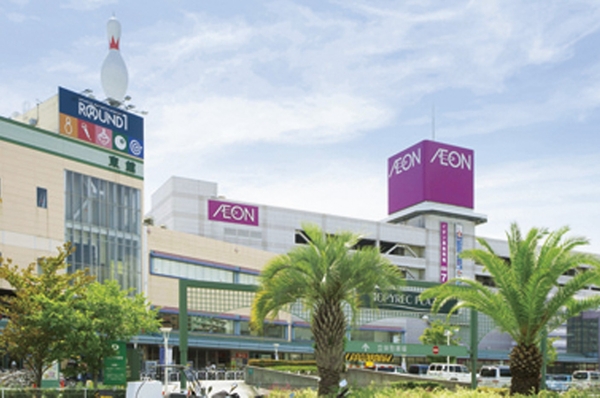 Topi Lek Plaza (about 490m / 7-minute walk) 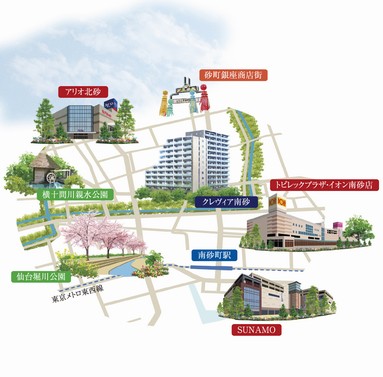 Local peripheral conceptual diagram (the shape of the building, scale, such as the positional relationship is different from the actual) 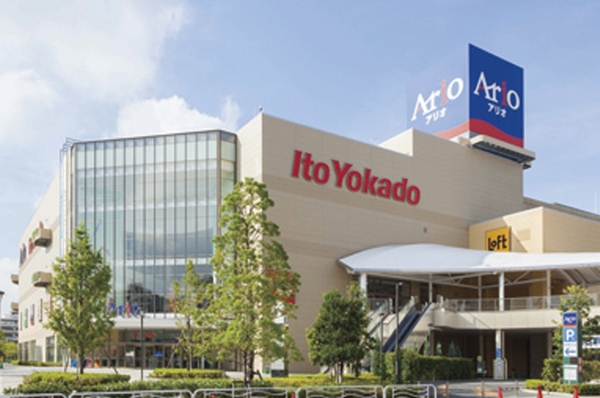 Ario Kitasuna (about 1270m / 16-minute walk) 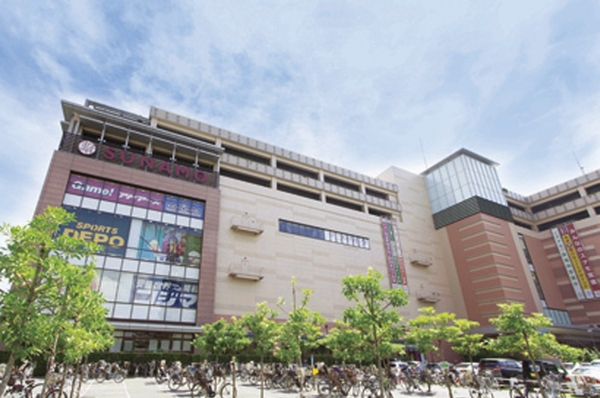 Minamisunamachi shopping center SUNAMO (about 1240m / 16-minute walk) 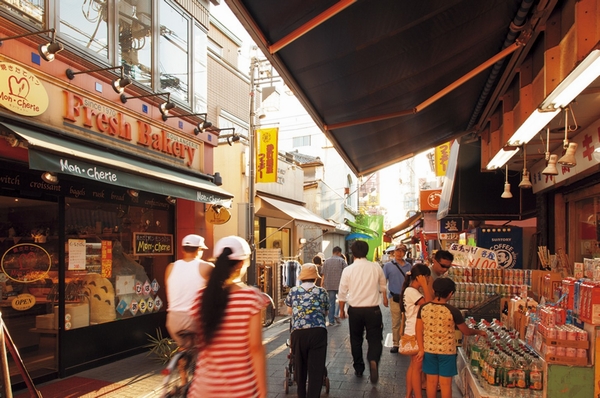 Sunamachi Ginza shopping district (about 620m / An 8-minute walk) Living![Living. [Living-dining] ※ The photos below, Model room (F type ・ Which was taken a menu plan) in June 2013, It is included those of some options such as paid. Also, In fact a slightly different is subjected to some CG processing. ※ Paid option ・ There is a deadline application for free select, There is also dwelling unit that has been already closed](/images/tokyo/koto/76756be18.jpg) [Living-dining] ※ The photos below, Model room (F type ・ Which was taken a menu plan) in June 2013, It is included those of some options such as paid. Also, In fact a slightly different is subjected to some CG processing. ※ Paid option ・ There is a deadline application for free select, There is also dwelling unit that has been already closed Kitchen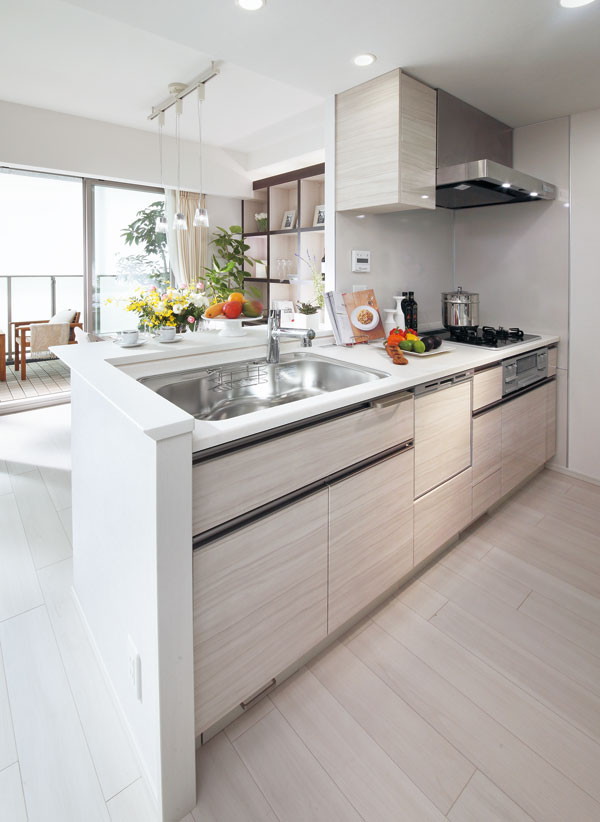 Kitchen ![Kitchen. [Water purifier integrated shower faucet] Withdraw the shower nozzle, This is useful for cleaning the dishwasher and sink. Also equipped with water purification function.](/images/tokyo/koto/76756be02.jpg) [Water purifier integrated shower faucet] Withdraw the shower nozzle, This is useful for cleaning the dishwasher and sink. Also equipped with water purification function. ![Kitchen. [Dishwasher] Slim dishwasher that does not take the place. Stylish and smart design has become an attractive.](/images/tokyo/koto/76756be03.jpg) [Dishwasher] Slim dishwasher that does not take the place. Stylish and smart design has become an attractive. ![Kitchen. [Width wood storage stepladder] It can be stored a folding stepladder troubled with location to Habaki part.](/images/tokyo/koto/76756be04.jpg) [Width wood storage stepladder] It can be stored a folding stepladder troubled with location to Habaki part. ![Kitchen. [Quiet sink] Quiet specifications to reduce the fall sounds such as it sounds and spoon water. You can also enjoy conversation in cuisine.](/images/tokyo/koto/76756be05.jpg) [Quiet sink] Quiet specifications to reduce the fall sounds such as it sounds and spoon water. You can also enjoy conversation in cuisine. ![Kitchen. [Hyper-glass coat top stove] It has adopted a hyper glass coat with enhanced strength. Easy dirt falls, It is easy to clean.](/images/tokyo/koto/76756be06.jpg) [Hyper-glass coat top stove] It has adopted a hyper glass coat with enhanced strength. Easy dirt falls, It is easy to clean. ![Kitchen. [Enamel kitchen panel] The surface is likely to fall is dirt in the vitreous, The ease of care is the Features.](/images/tokyo/koto/76756be07.jpg) [Enamel kitchen panel] The surface is likely to fall is dirt in the vitreous, The ease of care is the Features. ![Kitchen. [Spice Carry] A removable rack, It carries in the kitchen and dining together the spices you want to use.](/images/tokyo/koto/76756be08.jpg) [Spice Carry] A removable rack, It carries in the kitchen and dining together the spices you want to use. ![Kitchen. [Sink before kitchen knife feed] It can be stored four kitchen knife before sink was a dead space. It is also hard to reach safe design for children.](/images/tokyo/koto/76756be09.jpg) [Sink before kitchen knife feed] It can be stored four kitchen knife before sink was a dead space. It is also hard to reach safe design for children. ![Kitchen. [Hide rack] Hide the lid and cutting board fresh pot on the part of the door, It easily retrieved when needed.](/images/tokyo/koto/76756be10.jpg) [Hide rack] Hide the lid and cutting board fresh pot on the part of the door, It easily retrieved when needed. Bathing-wash room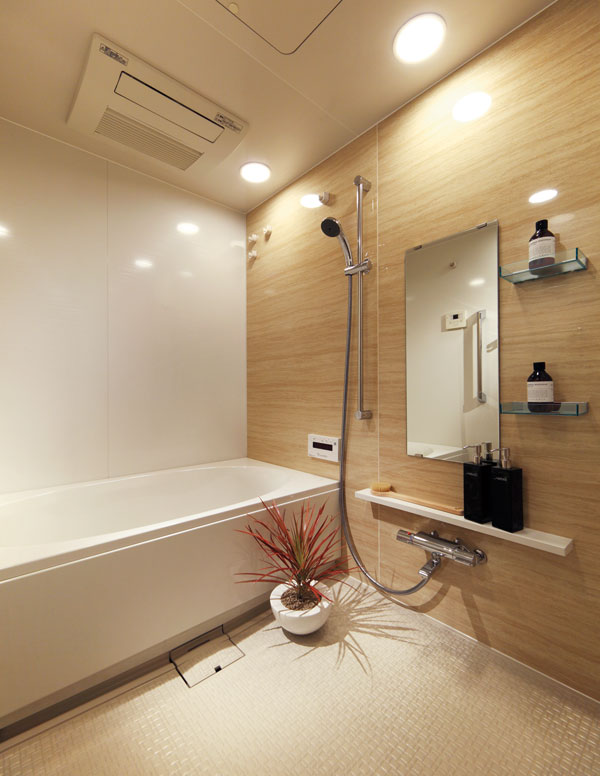 Bathroom 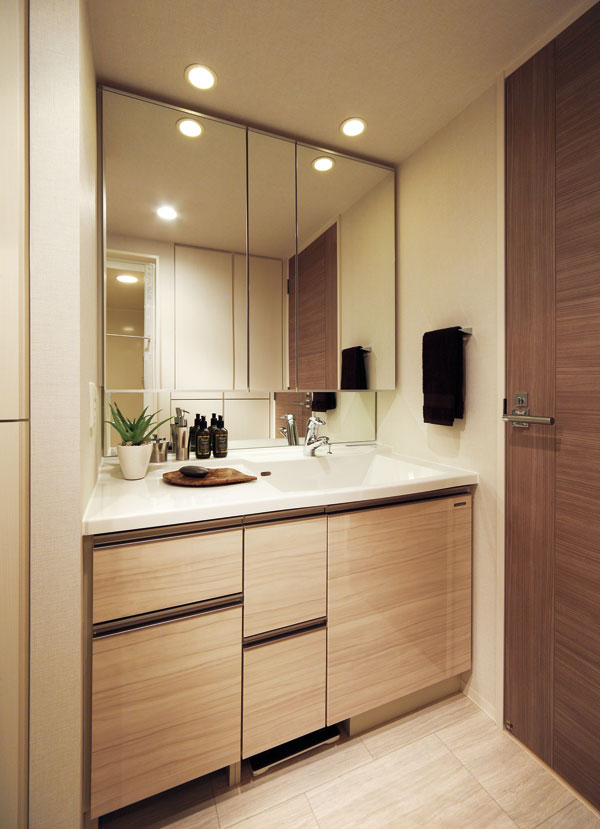 Powder Room ![Bathing-wash room. [Three-sided mirror back storage] Such as can be an accommodating lotion and tissue box, You can clean and organize the basin counter.](/images/tokyo/koto/76756be14.jpg) [Three-sided mirror back storage] Such as can be an accommodating lotion and tissue box, You can clean and organize the basin counter. ![Bathing-wash room. [Eco-box (with the trash holder)] To be discarded a little dust around the basin, It has adopted the eco-box that can be used over the plastic bag.](/images/tokyo/koto/76756be16.jpg) [Eco-box (with the trash holder)] To be discarded a little dust around the basin, It has adopted the eco-box that can be used over the plastic bag. ![Bathing-wash room. [Open cabinet] Open cabinet without bottom plate, You can put such as detergents and equipment.](/images/tokyo/koto/76756be17.jpg) [Open cabinet] Open cabinet without bottom plate, You can put such as detergents and equipment. Interior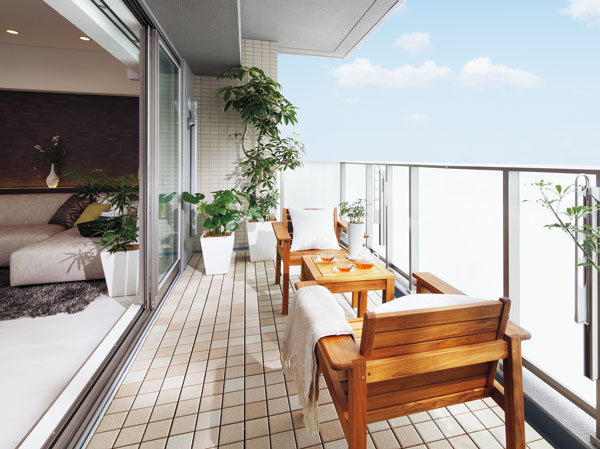 Balcony 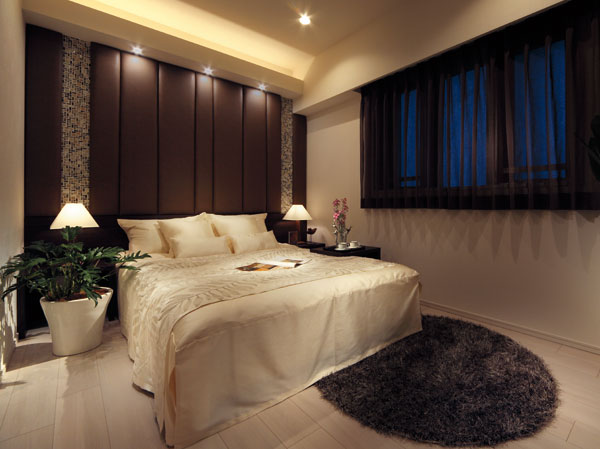 Master bedroom 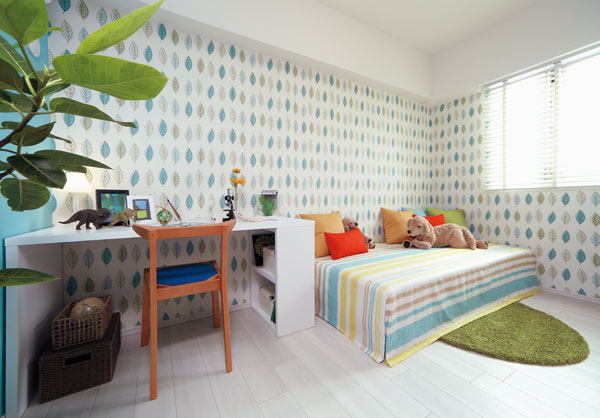 (Shared facilities ・ Common utility ・ Pet facility ・ Variety of services ・ Security ・ Earthquake countermeasures ・ Disaster-prevention measures ・ Building structure ・ Such as the characteristics of the building) Shared facilities![Shared facilities. [entrance] In <Kurevia Minamisuna>, It was to cherish the quality of the public space, including the entrance. design, Color, To be considerate of the material, Live it is we aim to create atmosphere, such As you can spend with pride. (Rendering)](/images/tokyo/koto/76756bf02.gif) [entrance] In <Kurevia Minamisuna>, It was to cherish the quality of the public space, including the entrance. design, Color, To be considerate of the material, Live it is we aim to create atmosphere, such As you can spend with pride. (Rendering) ![Shared facilities. [Entrance hall] High-quality space invite you to the back and enter the entrance. Unified in calm tones, Along with the green of Tsuboniwa, We aspire to sophisticated space connecting the outside and the inside slowly. Also, By highlighted by a vertical line that shines on the wall with texture, It was aimed at production of moisture, such as a waterfall engender flowing through the rock walls. The moment you enter the entrance hall, It will be felt the comfort that is wrapped in calm air. (Rendering)](/images/tokyo/koto/76756bf03.gif) [Entrance hall] High-quality space invite you to the back and enter the entrance. Unified in calm tones, Along with the green of Tsuboniwa, We aspire to sophisticated space connecting the outside and the inside slowly. Also, By highlighted by a vertical line that shines on the wall with texture, It was aimed at production of moisture, such as a waterfall engender flowing through the rock walls. The moment you enter the entrance hall, It will be felt the comfort that is wrapped in calm air. (Rendering) ![Shared facilities. [Site layout] Sendai Horikawa park is on the south side, Adjacent Kanamori park to the west. Also east it has been wide open. I was raised to draw a landscape that can take advantage of this prestigious neighborhoods environment enough. By Haito the building in L-type, Facing the south side of Sendai Horikawa park as "Park Residence" can enjoy the east side of the sense of openness has been achieved two buildings construction of "Sky Residence". Will be the landscape that in response to the lush greenery around. (Site layout)](/images/tokyo/koto/76756bf04.gif) [Site layout] Sendai Horikawa park is on the south side, Adjacent Kanamori park to the west. Also east it has been wide open. I was raised to draw a landscape that can take advantage of this prestigious neighborhoods environment enough. By Haito the building in L-type, Facing the south side of Sendai Horikawa park as "Park Residence" can enjoy the east side of the sense of openness has been achieved two buildings construction of "Sky Residence". Will be the landscape that in response to the lush greenery around. (Site layout) Security![Security. [Auto-lock system with color monitor] You can release the auto lock from the room of the windbreak room, Living the intercom with color monitor ・ Installed in the dining. It can be found in the voice and image, It can help prevent such suspicious person to enter the system or visit solicitation. (Conceptual diagram)](/images/tokyo/koto/76756bf18.gif) [Auto-lock system with color monitor] You can release the auto lock from the room of the windbreak room, Living the intercom with color monitor ・ Installed in the dining. It can be found in the voice and image, It can help prevent such suspicious person to enter the system or visit solicitation. (Conceptual diagram) ![Security. [Intercom with color monitor (with recording function)] Check the video and audio in the entrance. You can also check the visitors again with further entrance. (Same specifications)](/images/tokyo/koto/76756bf15.gif) [Intercom with color monitor (with recording function)] Check the video and audio in the entrance. You can also check the visitors again with further entrance. (Same specifications) ![Security. [Reversible dimple key] Replication is difficult dimple key. Has adopted a reversible type that does not matter the direction in which the plug. (Conceptual diagram)](/images/tokyo/koto/76756bf13.gif) [Reversible dimple key] Replication is difficult dimple key. Has adopted a reversible type that does not matter the direction in which the plug. (Conceptual diagram) ![Security. [Non-contact key] You can unlock the auto lock in only holding the key. This is useful when both hands are busy. (Same specifications)](/images/tokyo/koto/76756bf14.gif) [Non-contact key] You can unlock the auto lock in only holding the key. This is useful when both hands are busy. (Same specifications) ![Security. [Sickle dead lock] Since the dead bolt is engaged with the strike portion protruding to sickle, Prying is power there is structure to breaking. (Same specifications)](/images/tokyo/koto/76756bf16.gif) [Sickle dead lock] Since the dead bolt is engaged with the strike portion protruding to sickle, Prying is power there is structure to breaking. (Same specifications) ![Security. [Crime prevention thumb turn] It has adopted a crime prevention thumb that makes it difficult to incorrect tablets, such as thumb turning. (Same specifications)](/images/tokyo/koto/76756bf19.gif) [Crime prevention thumb turn] It has adopted a crime prevention thumb that makes it difficult to incorrect tablets, such as thumb turning. (Same specifications) ![Security. [Security sensors] The security sensors that automatically report has been established in the opening to the security company and to sense an abnormal. ※ FIX window, Lattice with window, Except for the UB window. (Same specifications)](/images/tokyo/koto/76756bf20.gif) [Security sensors] The security sensors that automatically report has been established in the opening to the security company and to sense an abnormal. ※ FIX window, Lattice with window, Except for the UB window. (Same specifications) Building structure![Building structure. [Building structure] The thickness of the concrete, Outer wall 150mm or more, It kept more than Tosakaikabe 180mm. It is a structure in consideration for durability. Also adopting a double ceiling having a air layer between the slabs and the ceiling member, It enhances the thermal insulation and moisture resistance. ※ Except part (outer wall ・ Tosakaikabe conceptual diagram)](/images/tokyo/koto/76756bf10.gif) [Building structure] The thickness of the concrete, Outer wall 150mm or more, It kept more than Tosakaikabe 180mm. It is a structure in consideration for durability. Also adopting a double ceiling having a air layer between the slabs and the ceiling member, It enhances the thermal insulation and moisture resistance. ※ Except part (outer wall ・ Tosakaikabe conceptual diagram) ![Building structure. [Cast-in-place steel concrete 拡底 pile] Spread the tip of the pile, It is pouring the 拡底 pile to obtain a higher support force to support the ground, located in the basement about 60m. (Conceptual diagram)](/images/tokyo/koto/76756bf11.jpg) [Cast-in-place steel concrete 拡底 pile] Spread the tip of the pile, It is pouring the 拡底 pile to obtain a higher support force to support the ground, located in the basement about 60m. (Conceptual diagram) ![Building structure. [Concrete strength] Design criteria strength 3000t / sq m ~ 3600t / It adopts the high strength of sq m concrete, It has extended the durability of the building. (Conceptual diagram)](/images/tokyo/koto/76756bf17.gif) [Concrete strength] Design criteria strength 3000t / sq m ~ 3600t / It adopts the high strength of sq m concrete, It has extended the durability of the building. (Conceptual diagram) ![Building structure. [Double ceiling] Piping ・ Wiring eliminates the implantation of the concrete slab, Installed in the space between the slab and the ceiling. (Conceptual diagram)](/images/tokyo/koto/76756bf12.gif) [Double ceiling] Piping ・ Wiring eliminates the implantation of the concrete slab, Installed in the space between the slab and the ceiling. (Conceptual diagram) ![Building structure. [Tokyo apartment environmental performance display] ※ For more information see "Housing term large Dictionary"](/images/tokyo/koto/76756bf01.jpg) [Tokyo apartment environmental performance display] ※ For more information see "Housing term large Dictionary" Other![Other. [24-hour ventilation system] Even leave the windows closed, Comfortable keeping the indoor environment by incorporating the fresh outside air into the room. (Conceptual diagram)](/images/tokyo/koto/76756bf05.gif) [24-hour ventilation system] Even leave the windows closed, Comfortable keeping the indoor environment by incorporating the fresh outside air into the room. (Conceptual diagram) ![Other. [Door catcher] Fixed in a state that opened the door. This is useful when Akehanatsu such as when carrying a large luggage. (Model Room F type)](/images/tokyo/koto/76756bf06.gif) [Door catcher] Fixed in a state that opened the door. This is useful when Akehanatsu such as when carrying a large luggage. (Model Room F type) ![Other. [Human Sensor] Human senses to close, Automatic lighting the entrance lighting. Is also safe at night go home. (Model Room F type)](/images/tokyo/koto/76756bf07.gif) [Human Sensor] Human senses to close, Automatic lighting the entrance lighting. Is also safe at night go home. (Model Room F type) ![Other. [Footlights] And automatic lights and darken illuminates the feet. You can also use as a flashlight to remove. (Model Room F type)](/images/tokyo/koto/76756bf08.gif) [Footlights] And automatic lights and darken illuminates the feet. You can also use as a flashlight to remove. (Model Room F type) ![Other. [Double-glazing] High thermal insulation properties, It has adopted a multi-layer glass to exert an effect on the reduction of warmth and condensation. (Conceptual diagram)](/images/tokyo/koto/76756bf09.jpg) [Double-glazing] High thermal insulation properties, It has adopted a multi-layer glass to exert an effect on the reduction of warmth and condensation. (Conceptual diagram) Surrounding environment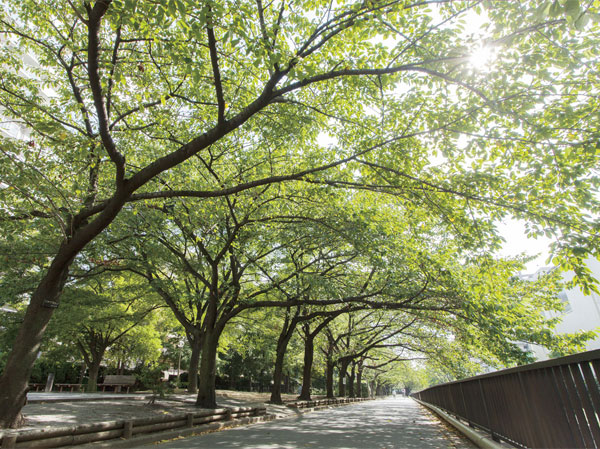 Sendai Horikawa park (about 70m / 1-minute walk) 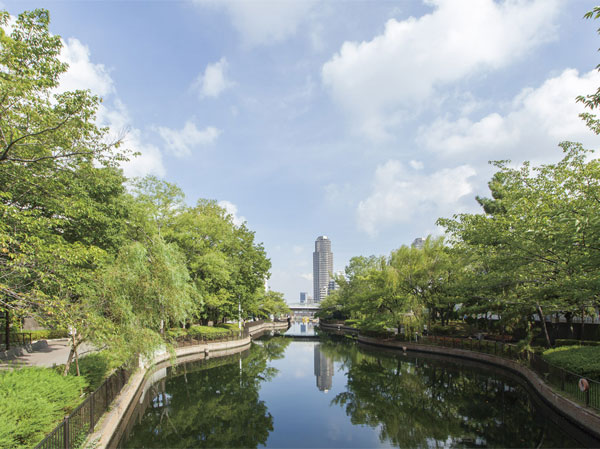 Horizontal Jitsuken River Water Park (about 1290m / 17 minutes walk) 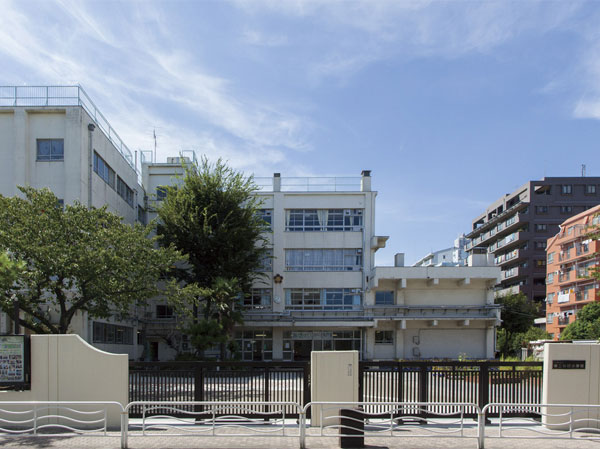 The second sand the town elementary school (about 780m / A 10-minute walk) 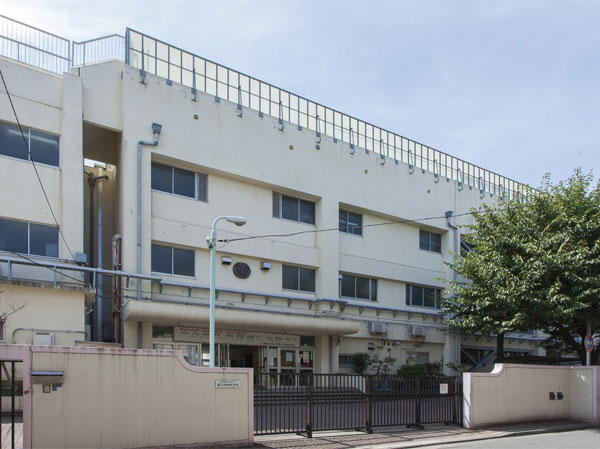 The Osprey-cho junior high school (about 580m / An 8-minute walk) 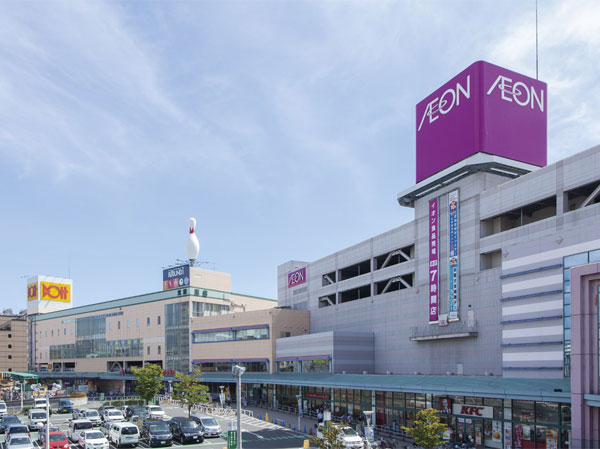 Topi Lek Plaza (about 490m / 7-minute walk) 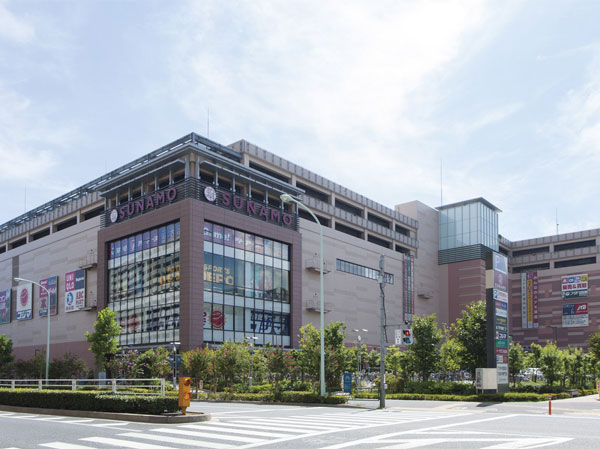 Minamisunamachi shopping center SUNAMO (about 1240m / 16-minute walk) 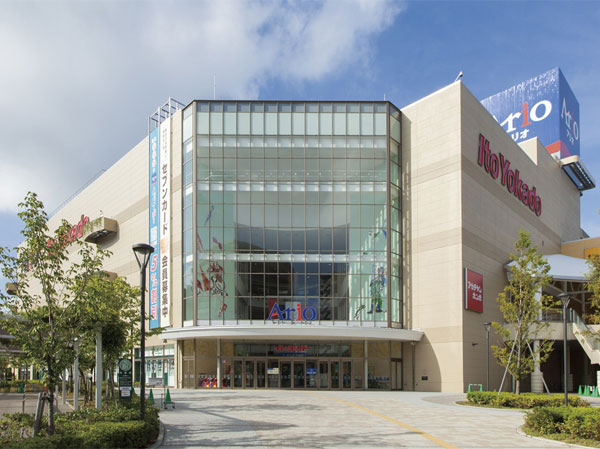 Ario Kitasuna (about 1270m / 16-minute walk) 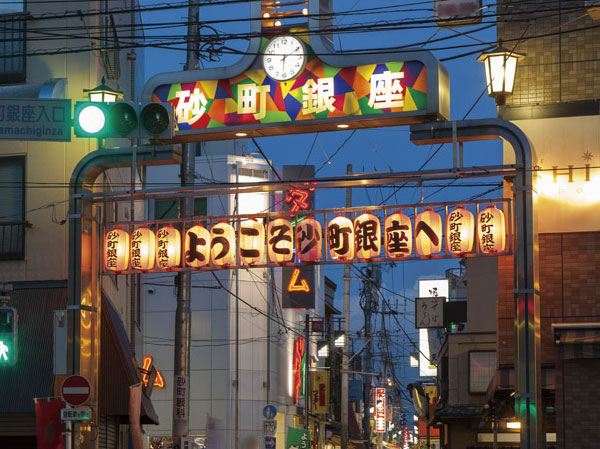 Sunamachi Ginza shopping district (about 620m / An 8-minute walk) 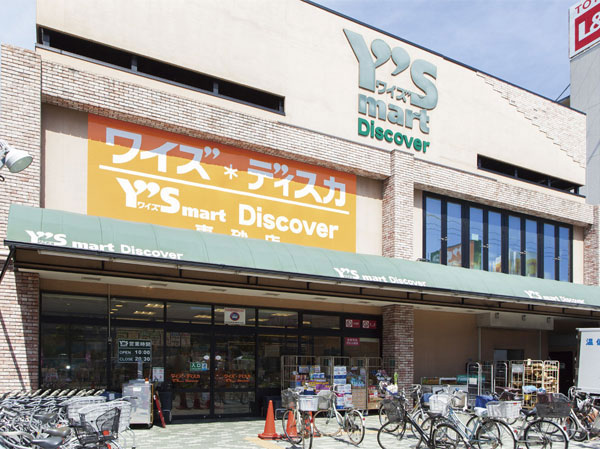 Wise Discoverable Higashisuna store (about 430m / 6-minute walk) Location | |||||||||||||||||||||||||||||||||||||||||||||||||||||||||||||||||||||||||||||||||||||||||||||||||||||||||||||||