Investing in Japanese real estate
2014February
42,400,000 yen ~ 48,900,000 yen, 2LDK ・ 3LDK, 55.24 sq m ~ 70.2 sq m
New Apartments » Kanto » Tokyo » Koto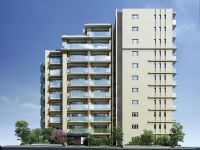 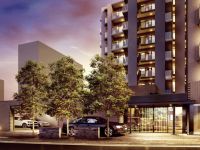
Buildings and facilities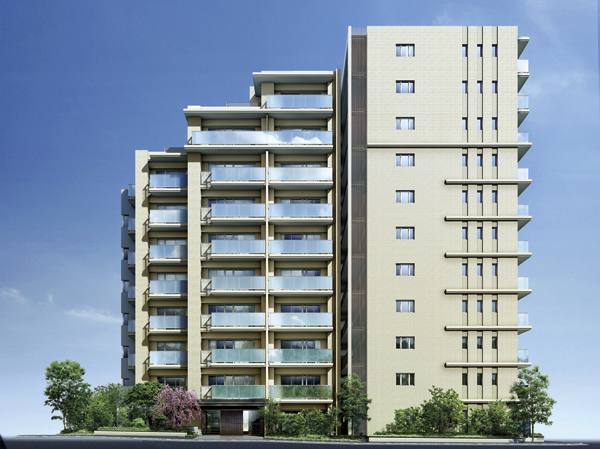 The aim was for the, And "sophisticated" as the city mansion, "Harmony" to the peaceful streets. Vertical slit impressive exterior design. While the wall tile is similar colors, It will produce the depth to the look by changing the shade and surface shape. From early morning to daytime, And and dusk, Is fine shading to change beautifully in accordance with the movement of the light of the day, be quiet, Strongly assert its presence. (Exterior CG) 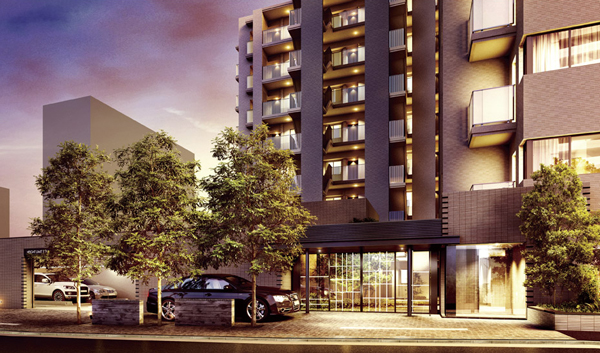 Sub entrance was prepared carriage porch is, Appearance with a profound feeling. To ensure residents and car flow line, respectively, We also considered to safety. (Exterior view) 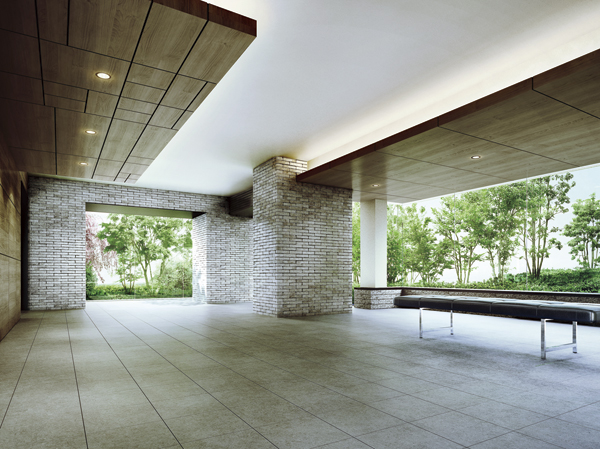 And promote the walk into the house, There is wrapped in a gentle light, Entrance Hall of green color. Beautiful green of the four seasons is to shine in the glass of one side. In front of the flow line to lay out the Takagi, such as "Acer palmatum", We have created a space where you can enjoy looking at. (Entrance Hall Rendering CG) Surrounding environment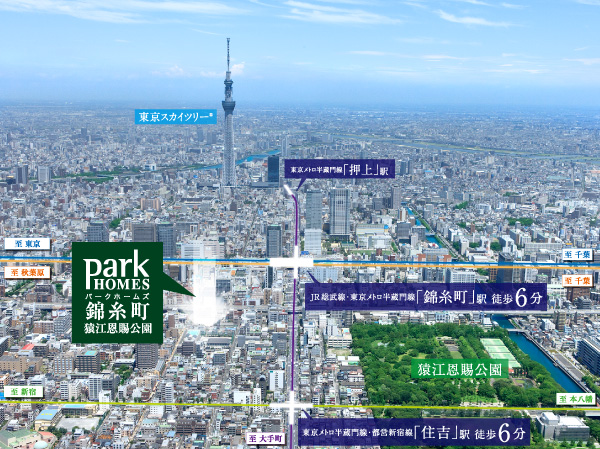 Beyond that passed through the bustle of the shopping area of Kinshicho, 140,000 sq m more than a big natural, Near the Sarue Imperial Park, Koto Mori chome. And excellent accessibility to the city of about 5km area from "Tokyo" station, Calm with gentle, Both of the living environment filled with clear. Mansion is born to enjoy the good life comfort. ※ In fact a slightly different is subjected to some image processing to local aerial photographs of the July 2012 shooting. 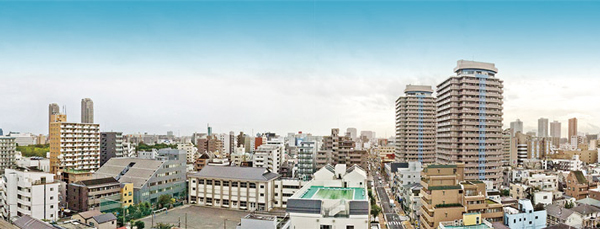 In dwelling unit plan of the south-facing center, It has blessed with goodness of the view from the window. ※ Which was taken from the local 11th floor equivalent to 11 January 2012, Appearance and differs from the actual dwelling unit. And it does not guarantee a view over the future. Room and equipment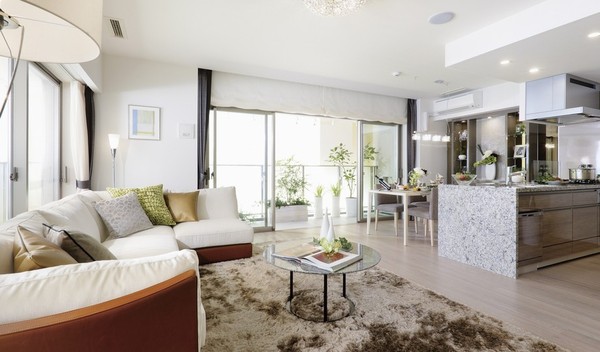 Even everyday family gathering, Have time to entertain the guest, Living became a fine peace space ・ I want to spend in the dining. Light of the sun pours from the south-facing window, Spreads relaxed a airy space. Model room, About 17 tatami room with two-sided lighting. If Akehanate large windows, It spreads also a sense of unity followed by a flat balcony. ※ Indoor photo model room (70H type), Including some paid options (with application deadline). Living![Living. [living ・ dining] Often adopted a south-facing dwelling unit (74 Eucommia 44 units) were, Relaxed and open space where sunlight is plugged. And, Commitment to beauty and quality attentive to detail. Forget the hustle and bustle, Will produce when the truly relaxing. ※ The photographs below are those obtained by photographing the model room (70H type), Some will include paid option (with application deadline). For more information, please contact the person in charge.](/images/tokyo/koto/f3c8f6e01.jpg) [living ・ dining] Often adopted a south-facing dwelling unit (74 Eucommia 44 units) were, Relaxed and open space where sunlight is plugged. And, Commitment to beauty and quality attentive to detail. Forget the hustle and bustle, Will produce when the truly relaxing. ※ The photographs below are those obtained by photographing the model room (70H type), Some will include paid option (with application deadline). For more information, please contact the person in charge. ![Living. [living ・ dining] To enjoy the food is, To enjoy life more deeply. That's why, Sticking to the kitchen and dining ties, It adopted a face-to-face counter kitchen. While old arm of cuisine, Bouncy conversation with the table of the family. Pleasant time of the day-to-day, We will further deepen the communication.](/images/tokyo/koto/f3c8f6e02.jpg) [living ・ dining] To enjoy the food is, To enjoy life more deeply. That's why, Sticking to the kitchen and dining ties, It adopted a face-to-face counter kitchen. While old arm of cuisine, Bouncy conversation with the table of the family. Pleasant time of the day-to-day, We will further deepen the communication. ![Living. [TES type hot-water floor heating] living ・ In the dining, Standard equipped with a gas hot water floor heating to warm gently the entire room from the feet. It aims to hoist difficult to clean indoor environment the house dust.](/images/tokyo/koto/f3c8f6e16.jpg) [TES type hot-water floor heating] living ・ In the dining, Standard equipped with a gas hot water floor heating to warm gently the entire room from the feet. It aims to hoist difficult to clean indoor environment the house dust. Kitchen![Kitchen. [kitchen] While pursuing the functionality, It is a kitchen that was stuck in the open feeling and cozy.](/images/tokyo/koto/f3c8f6e06.jpg) [kitchen] While pursuing the functionality, It is a kitchen that was stuck in the open feeling and cozy. ![Kitchen. [Raku package and storage] At the bottom of the stove, Such as frying pans and accessories, Adopt a "pleasure package and storage" that can be taken out and package those frequently used in a comfortable position.](/images/tokyo/koto/f3c8f6e07.jpg) [Raku package and storage] At the bottom of the stove, Such as frying pans and accessories, Adopt a "pleasure package and storage" that can be taken out and package those frequently used in a comfortable position. ![Kitchen. [Glass top stove] Adopt a strong glass top plate to heat or shock to the surface finish. Dirt also wiped whip.](/images/tokyo/koto/f3c8f6e08.jpg) [Glass top stove] Adopt a strong glass top plate to heat or shock to the surface finish. Dirt also wiped whip. Bathing-wash room![Bathing-wash room. [bathroom] Asked a wash bowl on one side, It is established a dressed side by side two people, Easy-to-use wash room.](/images/tokyo/koto/f3c8f6e09.jpg) [bathroom] Asked a wash bowl on one side, It is established a dressed side by side two people, Easy-to-use wash room. ![Bathing-wash room. [Three-sided mirror back storage] Set up a small storage on the back. Finger marks have been made difficult ingenuity that marked with at the time of opening and closing of the mirror.](/images/tokyo/koto/f3c8f6e10.jpg) [Three-sided mirror back storage] Set up a small storage on the back. Finger marks have been made difficult ingenuity that marked with at the time of opening and closing of the mirror. ![Bathing-wash room. [Nozzle drawer faucet] Modern design of the all-plated finish. Easy-to-use nozzle pull-out.](/images/tokyo/koto/f3c8f6e11.jpg) [Nozzle drawer faucet] Modern design of the all-plated finish. Easy-to-use nozzle pull-out. ![Bathing-wash room. [bathroom] As anyone can comfortably relax, Bathroom was designed to stick to the ease-of-use to detail.](/images/tokyo/koto/f3c8f6e12.jpg) [bathroom] As anyone can comfortably relax, Bathroom was designed to stick to the ease-of-use to detail. ![Bathing-wash room. [Bathroom heating dryer] Bathroom heating, Bathroom Dryer, Clothes drying, etc., The day-to-day comfortable bathroom at various functions.](/images/tokyo/koto/f3c8f6e13.jpg) [Bathroom heating dryer] Bathroom heating, Bathroom Dryer, Clothes drying, etc., The day-to-day comfortable bathroom at various functions. ![Bathing-wash room. [Shower head + slide bar] Chrome-plated shower head. Set up a slide bar that can be adjusted to the height of your choice.](/images/tokyo/koto/f3c8f6e14.jpg) [Shower head + slide bar] Chrome-plated shower head. Set up a slide bar that can be adjusted to the height of your choice. Balcony ・ terrace ・ Private garden![balcony ・ terrace ・ Private garden. [balcony] As an extension of the living room, In the space of relaxation of the open-air. Also convenient slop sink (55Ar to the watering of plants, 70Br, 70Cr, 70D, 70H, 80Er, 80Fr, You can also enjoy a full-fledged gardening provided 80Gr type only). ※ We will follow the management contract for the use of the balcony.](/images/tokyo/koto/f3c8f6e05.jpg) [balcony] As an extension of the living room, In the space of relaxation of the open-air. Also convenient slop sink (55Ar to the watering of plants, 70Br, 70Cr, 70D, 70H, 80Er, 80Fr, You can also enjoy a full-fledged gardening provided 80Gr type only). ※ We will follow the management contract for the use of the balcony. Receipt![Receipt. [Footwear input] The entrance, Has established a footwear input of tall types with abundant storage capacity there is a height-to-ceiling near. It has become to be able to adjust the height of the shelf, Of course, many of the footwear, Boots also can be stored. Also it has secured storage space of the umbrella.](/images/tokyo/koto/f3c8f6e18.jpg) [Footwear input] The entrance, Has established a footwear input of tall types with abundant storage capacity there is a height-to-ceiling near. It has become to be able to adjust the height of the shelf, Of course, many of the footwear, Boots also can be stored. Also it has secured storage space of the umbrella. ![Receipt. [Walk-in closet] Walk-in closet, which was nestled in the Western-style. Capacity up to the height of the ceiling has become the storage space is full. In addition to the two-stage hanger pipe, It established the shelves to the top, Clothes and bags ・ It can be stored loose items such as efficiently. ※ Storage by type, size ・ height ・ Different shape, etc..](/images/tokyo/koto/f3c8f6e19.jpg) [Walk-in closet] Walk-in closet, which was nestled in the Western-style. Capacity up to the height of the ceiling has become the storage space is full. In addition to the two-stage hanger pipe, It established the shelves to the top, Clothes and bags ・ It can be stored loose items such as efficiently. ※ Storage by type, size ・ height ・ Different shape, etc.. Interior![Interior. [Western-style (1)] Bedroom to calm and relax the mind. Invitation to a peaceful sleep, The morning of soft light, It will lead to fresh awakening. Also provided capacity-rich storage, Tsukuridashimasu private space filled with clear.](/images/tokyo/koto/f3c8f6e03.jpg) [Western-style (1)] Bedroom to calm and relax the mind. Invitation to a peaceful sleep, The morning of soft light, It will lead to fresh awakening. Also provided capacity-rich storage, Tsukuridashimasu private space filled with clear. ![Interior. [Western-style (2)] Of course, as the room of children, Room to enjoy the study and hobbies, Western-style rooms that can be used as a guest room. Providing a storage space, You can use widely and clean your room.](/images/tokyo/koto/f3c8f6e04.jpg) [Western-style (2)] Of course, as the room of children, Room to enjoy the study and hobbies, Western-style rooms that can be used as a guest room. Providing a storage space, You can use widely and clean your room. ![Interior. [Tankless toilet + hand-wash counter] Bidet, Deodorizing function, And comfort features such as wall-mounted remote control, Antimicrobial treatment, Tankless toilet with a clean functions such as nozzle cleaning. Equipped with water-saving and power-saving features that are friendly to eco. further, It was set up handwashing counter to all dwelling unit.](/images/tokyo/koto/f3c8f6e15.jpg) [Tankless toilet + hand-wash counter] Bidet, Deodorizing function, And comfort features such as wall-mounted remote control, Antimicrobial treatment, Tankless toilet with a clean functions such as nozzle cleaning. Equipped with water-saving and power-saving features that are friendly to eco. further, It was set up handwashing counter to all dwelling unit. Other![Other. [save ・ Earth ・ display] Jointly Mitsui Fudosan Residential is with Tokyo Gas, We have developed a household gas water remote control to display the CO2 emissions. By the look of the energy consumption situation, such as a gas, It is said that there is an energy-saving effect.](/images/tokyo/koto/f3c8f6e17.jpg) [save ・ Earth ・ display] Jointly Mitsui Fudosan Residential is with Tokyo Gas, We have developed a household gas water remote control to display the CO2 emissions. By the look of the energy consumption situation, such as a gas, It is said that there is an energy-saving effect. ![Other. [LED lighting] It has adopted the LED lighting to down lights in the dwelling unit. Power consumption and CO2 emissions from this, Approximately 80% as compared with conventional incandescent lamps ~ It assumes that can be reduced 90%. ※ Calculation, such as on the basis of the data of Toshiba Lighting & Technology Co., Ltd.. In fact it may be different from the number that is displayed.](/images/tokyo/koto/f3c8f6e20.jpg) [LED lighting] It has adopted the LED lighting to down lights in the dwelling unit. Power consumption and CO2 emissions from this, Approximately 80% as compared with conventional incandescent lamps ~ It assumes that can be reduced 90%. ※ Calculation, such as on the basis of the data of Toshiba Lighting & Technology Co., Ltd.. In fact it may be different from the number that is displayed. Security![Security. [Entrance door ・ Window security sensors] To the entrance door and the first floor dwelling unit and facing the roof balcony window of the total dwelling unit (except for the FIX window), Installing the security sensors to monitor the suspicious person of intrusion. Along with the alarm will sound in the event of a time, It will be automatically reported to the "Customer Service Center". ※ Following publication photograph of the model room 70H type](/images/tokyo/koto/f3c8f6f08.jpg) [Entrance door ・ Window security sensors] To the entrance door and the first floor dwelling unit and facing the roof balcony window of the total dwelling unit (except for the FIX window), Installing the security sensors to monitor the suspicious person of intrusion. Along with the alarm will sound in the event of a time, It will be automatically reported to the "Customer Service Center". ※ Following publication photograph of the model room 70H type ![Security. [Progressive cylinder lock] The front door lock of each dwelling unit is, Has adopted a progressive cylinder features excellent crime prevention. The key difference between the number of theoretical this key system 100 billion ways is (Source: Miwarokku Corporation article.) There will. (Conceptual diagram)](/images/tokyo/koto/f3c8f6f09.jpg) [Progressive cylinder lock] The front door lock of each dwelling unit is, Has adopted a progressive cylinder features excellent crime prevention. The key difference between the number of theoretical this key system 100 billion ways is (Source: Miwarokku Corporation article.) There will. (Conceptual diagram) ![Security. [Intercom with TV monitor] Check the visitor of the apartment entrance hall you can unlock from simultaneously color monitor and voice. Also it provides the ability to record a visitor at the time of absence.](/images/tokyo/koto/f3c8f6f10.jpg) [Intercom with TV monitor] Check the visitor of the apartment entrance hall you can unlock from simultaneously color monitor and voice. Also it provides the ability to record a visitor at the time of absence. ![Security. [Emergency call ・ Emergency call] The event of an emergency, When you press the call button, It will be reported to the "Customer Center" Mitsuifudosanjutakusabisu. On top of the situation confirmed, Guards will correspond to the dispatch to situation.](/images/tokyo/koto/f3c8f6f11.jpg) [Emergency call ・ Emergency call] The event of an emergency, When you press the call button, It will be reported to the "Customer Center" Mitsuifudosanjutakusabisu. On top of the situation confirmed, Guards will correspond to the dispatch to situation. Features of the building![Features of the building. [Coach entrance (driveway) Rendering CG] Carriage porch was to cherish the scene of Yingbin of as a city mansion. Dignified quality and sophisticated appearance is, It meets the live person and guests of the heart.](/images/tokyo/koto/f3c8f6f04.jpg) [Coach entrance (driveway) Rendering CG] Carriage porch was to cherish the scene of Yingbin of as a city mansion. Dignified quality and sophisticated appearance is, It meets the live person and guests of the heart. ![Features of the building. [Fulfill the "three-way road", Open feeling and private property] "Park Homes Kinshicho Sarue Imperial Park "is, Set back from the main street (about 300m to Keiyo road), Location where three sides facing the road. By maintain the distance between adjacent land, Private of the height and at the same time, It has achieved a distribution building with excellent sense of openness to the lighting of. (Site layout)](/images/tokyo/koto/f3c8f6f03.jpg) [Fulfill the "three-way road", Open feeling and private property] "Park Homes Kinshicho Sarue Imperial Park "is, Set back from the main street (about 300m to Keiyo road), Location where three sides facing the road. By maintain the distance between adjacent land, Private of the height and at the same time, It has achieved a distribution building with excellent sense of openness to the lighting of. (Site layout) Earthquake ・ Disaster-prevention measures![earthquake ・ Disaster-prevention measures. [Disaster prevention warehouse] Major earthquake and fire, etc., On the assumption that the lifelines such as electricity or gas is interrupted by the emergency disaster, We have established a stockpile warehouse of disaster prevention for the common areas. (Same specifications)](/images/tokyo/koto/f3c8f6f12.jpg) [Disaster prevention warehouse] Major earthquake and fire, etc., On the assumption that the lifelines such as electricity or gas is interrupted by the emergency disaster, We have established a stockpile warehouse of disaster prevention for the common areas. (Same specifications) ![earthquake ・ Disaster-prevention measures. [Foot security lighting] LED light in the event of a power failure is automatically turned on. It can also be used as a temporary flashlight during power outages by removing.](/images/tokyo/koto/f3c8f6f13.jpg) [Foot security lighting] LED light in the event of a power failure is automatically turned on. It can also be used as a temporary flashlight during power outages by removing. Building structure![Building structure. [Eco-glass (Low-E glass)] The evolution of multi-layer glass, By coating a metal film on a glass surface, Winter is difficult to enter the cold air, And exhibit a high thermal barrier effect in the summer.](/images/tokyo/koto/f3c8f6f07.gif) [Eco-glass (Low-E glass)] The evolution of multi-layer glass, By coating a metal film on a glass surface, Winter is difficult to enter the cold air, And exhibit a high thermal barrier effect in the summer. ![Building structure. [Eco Jaws] Eco Jaws, Economy & Ecology water heater. By its own waste heat (latent heat) recovery system, Cut the unnecessary heat of radiation into the atmosphere, It was cut CO2 emissions. By further improving of the hot water supply efficiency, You can also save gas prices.](/images/tokyo/koto/f3c8f6f06.gif) [Eco Jaws] Eco Jaws, Economy & Ecology water heater. By its own waste heat (latent heat) recovery system, Cut the unnecessary heat of radiation into the atmosphere, It was cut CO2 emissions. By further improving of the hot water supply efficiency, You can also save gas prices. ![Building structure. [Tokyo apartment environmental performance display] Large-scale new construction ・ By providing information about the environmental performance of the extension such as the apartment towards the purchase plan, Mansion expansion of choices that are friendly to environment ・ Improvement of evaluation in the market ・ It is a system to encourage the efforts of the owner of the voluntary environmental considerations. "Thermal insulation of buildings.", "Equipment of energy conservation.", "Solar power ・ Solar thermal ", "The life of the building.", About five items of "green", Evaluated by an asterisk (), Displays on the label. ※ For more information see "Housing term large Dictionary"](/images/tokyo/koto/f3c8f6f01.gif) [Tokyo apartment environmental performance display] Large-scale new construction ・ By providing information about the environmental performance of the extension such as the apartment towards the purchase plan, Mansion expansion of choices that are friendly to environment ・ Improvement of evaluation in the market ・ It is a system to encourage the efforts of the owner of the voluntary environmental considerations. "Thermal insulation of buildings.", "Equipment of energy conservation.", "Solar power ・ Solar thermal ", "The life of the building.", About five items of "green", Evaluated by an asterisk (), Displays on the label. ※ For more information see "Housing term large Dictionary" Surrounding environment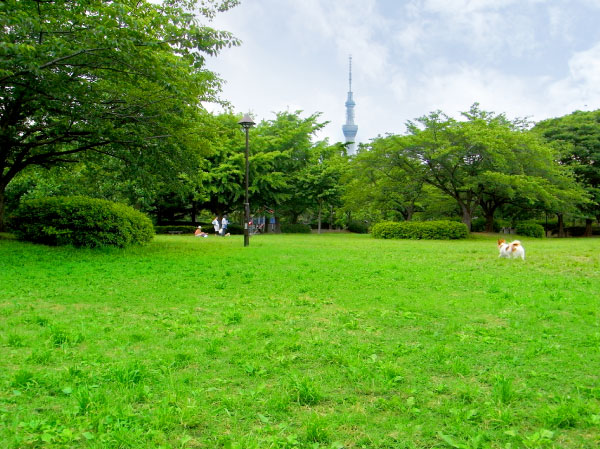 Sarue Imperial Park / About 330m ・ A 5-minute walk 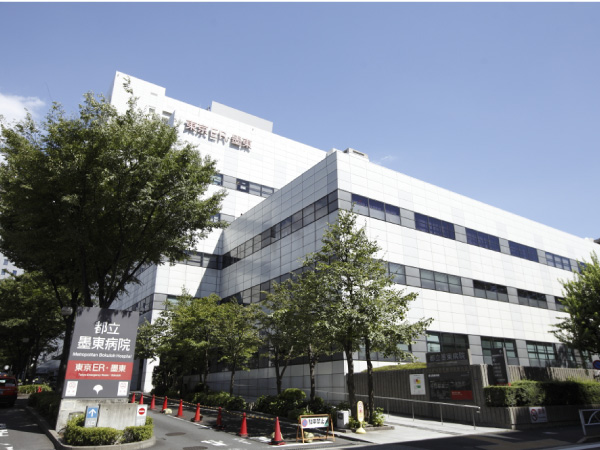 Metropolitan Bokuto hospital / About 570m ・ 8 min. Walk 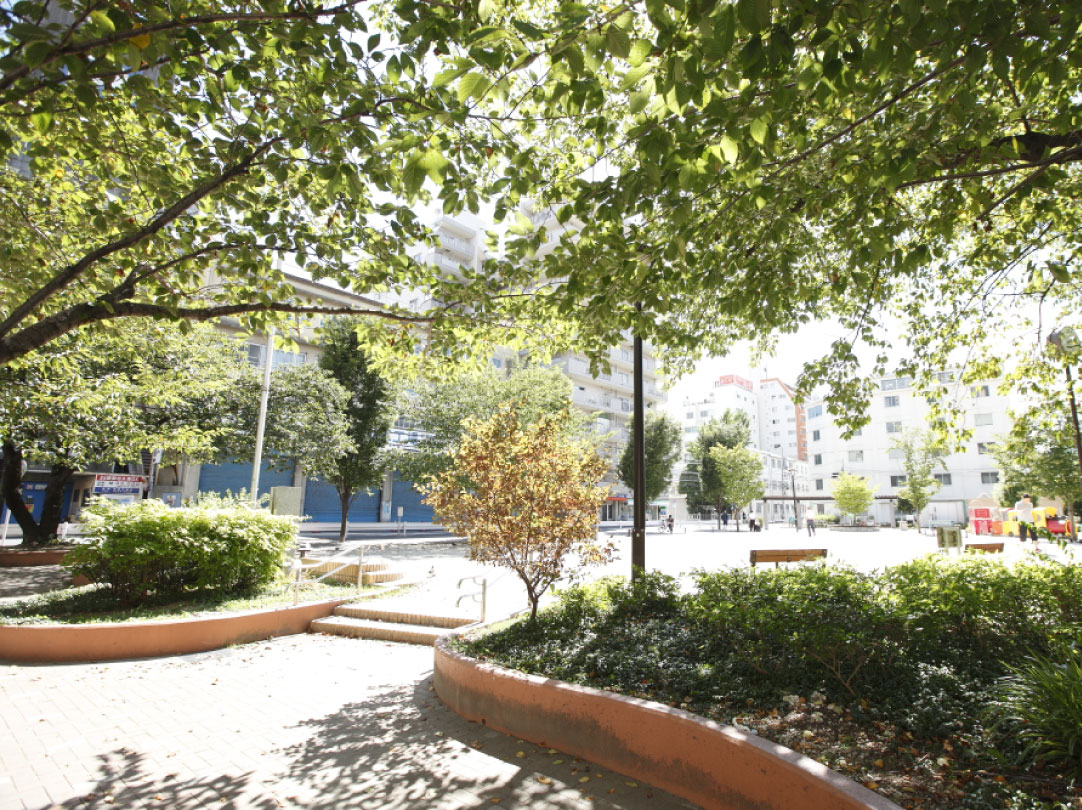 Koto Bridge Park / About 260m ・ A 4-minute walk 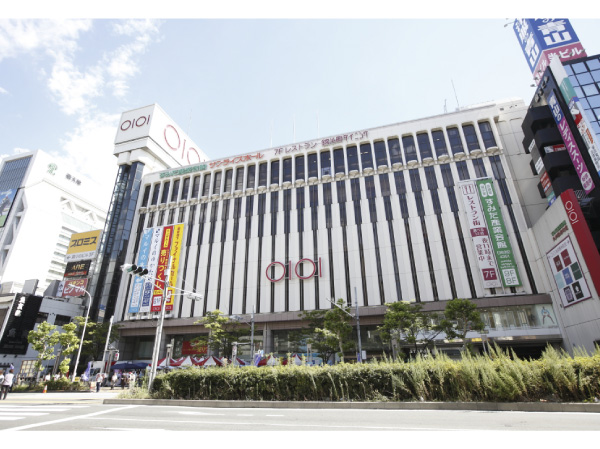 Marui Kinshicho shop / About 250m ・ A 4-minute walk 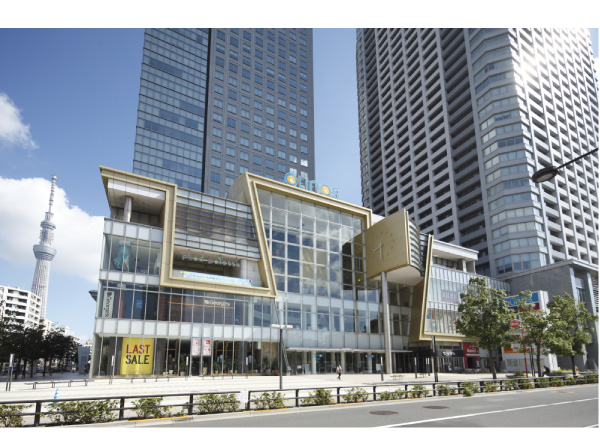 olinas / About 960m ・ 12 mins 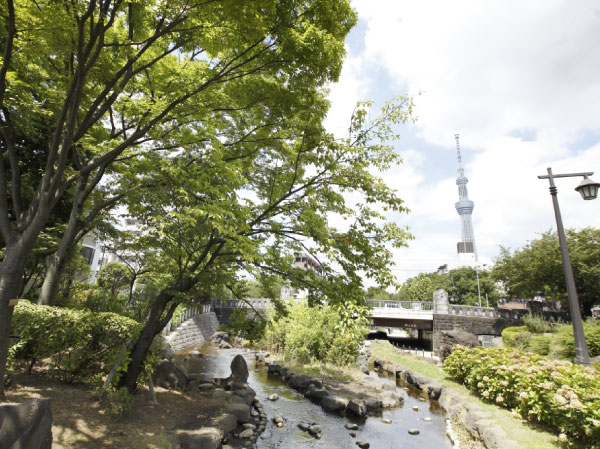 Large Yokogawa water park / About 510m ・ 7 min walk 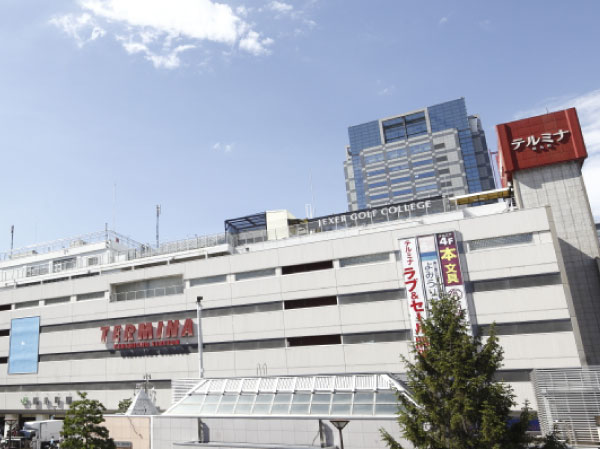 Terumina / About 480m ・ 6 mins 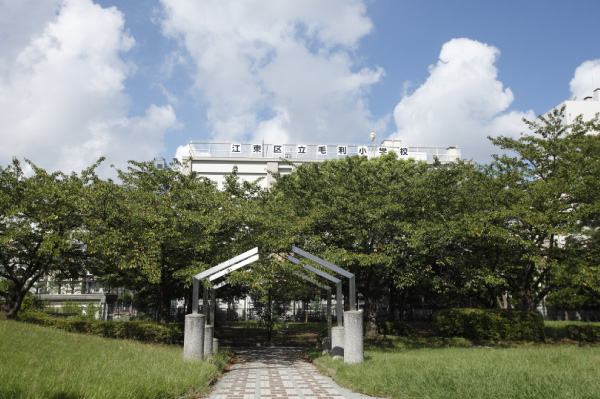 Koto Ward Mori Elementary School / About 530m ・ 7 min walk 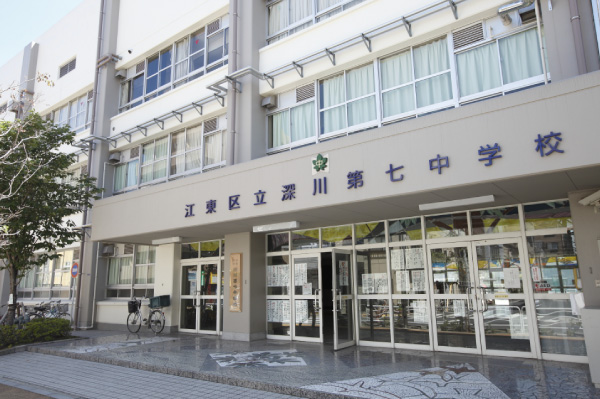 Koto Ward Shenzhen seventh junior high school / About 140m ・ 2-minute walk Floor: 2LD ・ K + WIC + SIC, the occupied area: 55.24 sq m, Price: 45,900,000 yen, now on sale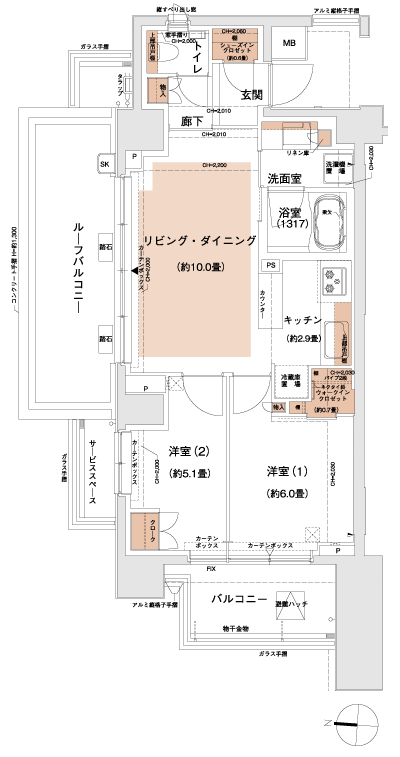 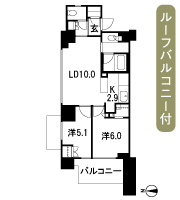 Floor: 2LD ・ K + WIC + N, the occupied area: 56.36 sq m, Price: 42,400,000 yen ・ 44,900,000 yen, now on sale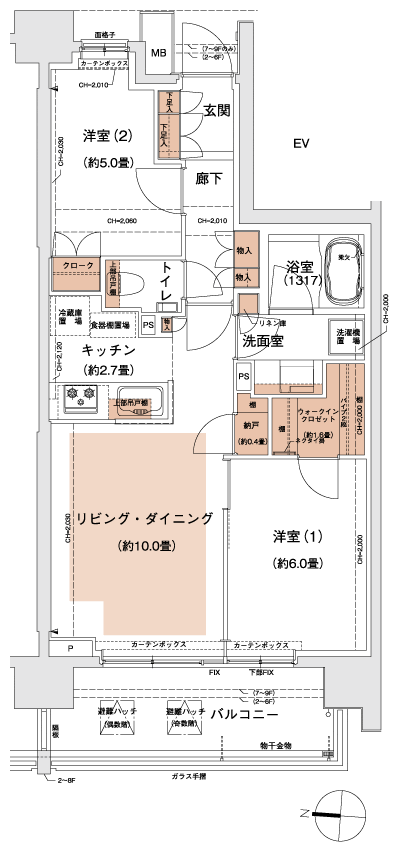 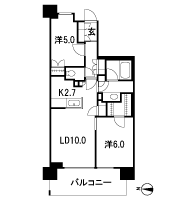 Floor: 3LD ・ K + WIC + N, the area occupied: 70.2 sq m, Price: 48,900,000 yen, now on sale 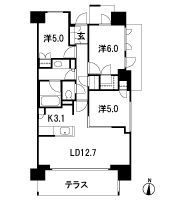 Location | ||||||||||||||||||||||||||||||||||||||||||||||||||||||||||||||||||||||||||||||||||||||||||||||||