Investing in Japanese real estate
New Apartments » Kanto » Tokyo » Koto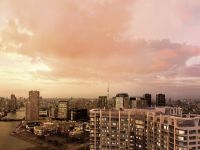 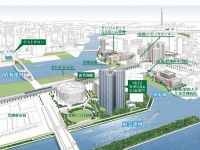
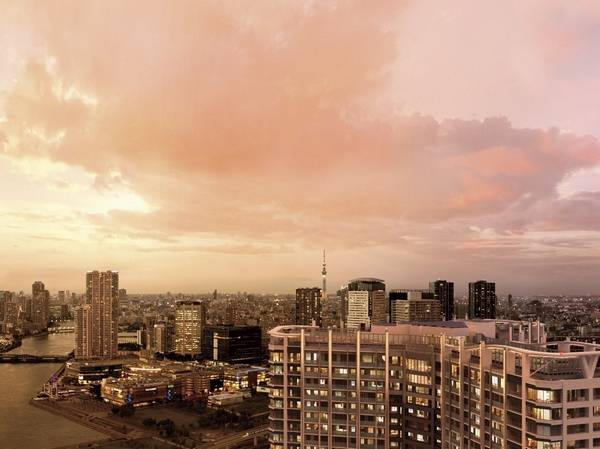 Which was to synthesize the building Rendering CG to than shooting (January 2013) the photo Exterior CG (44 floors worth of height site (about 150m), You actual and slightly different. All of the Tokyo Sky Tree from the dwelling unit (R) does not guarantee that the look) 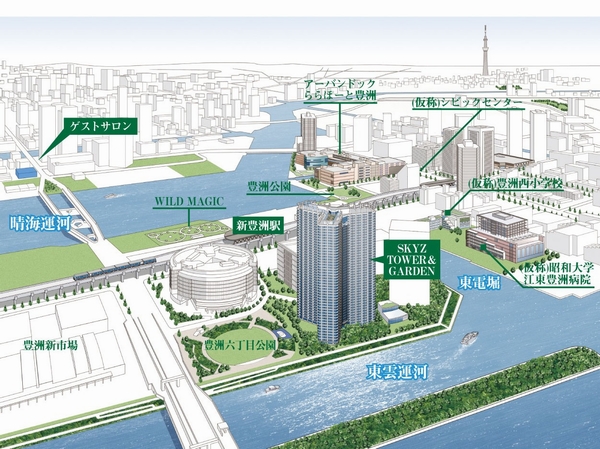 To stage a vast land of about 110ha of Toyosu new districts, Urban development is in progress stared at the next generation. The property will be born in the corner (around bird's-eye view illustration) 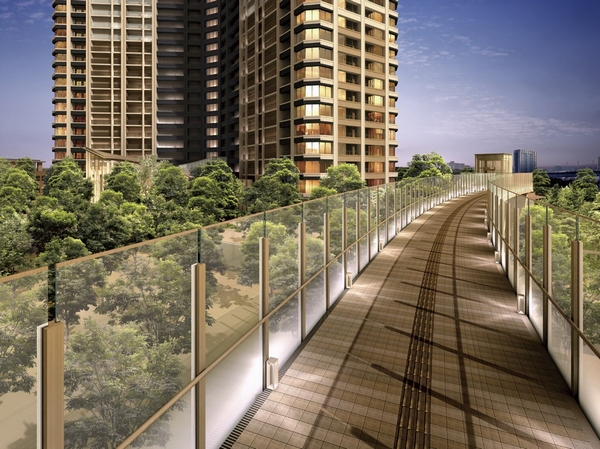 Pedestrian deck Rendering CG. Safe and comfortable approach that follows from "Shin Toyosu" station to the apartment. It will be a way back to be wrapped in mind the natural landscape to be healed 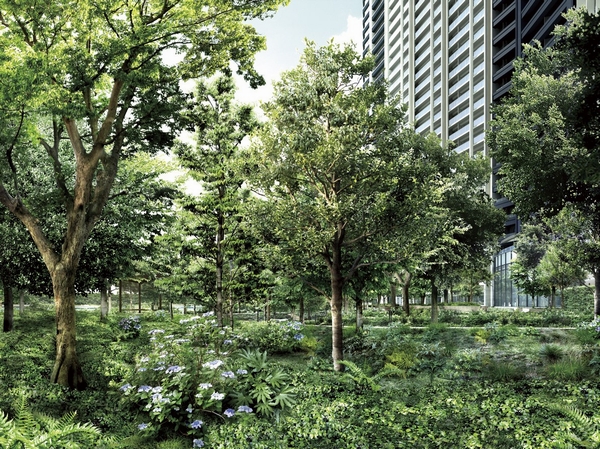 To stage a vast land of about 110ha of Toyosu new districts, Urban development is in progress stared at the next generation. The property will be born in the corner (around bird's-eye view illustration) 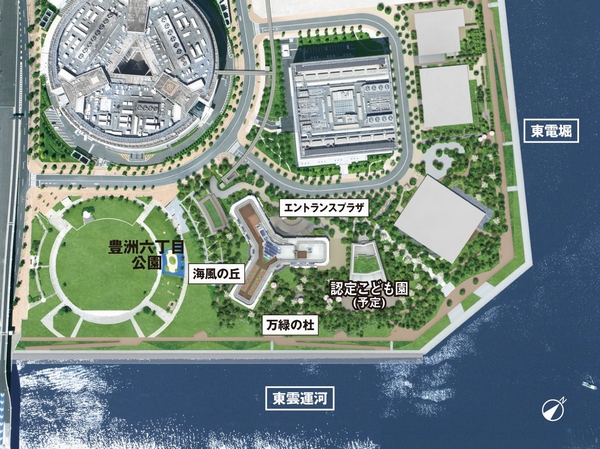 About <Tokyo Wonderful project> of 3.2ha site Rendering CG (certification children Garden Opening scheduled April 2015. Resident is not intended to be priority to kindergarten) 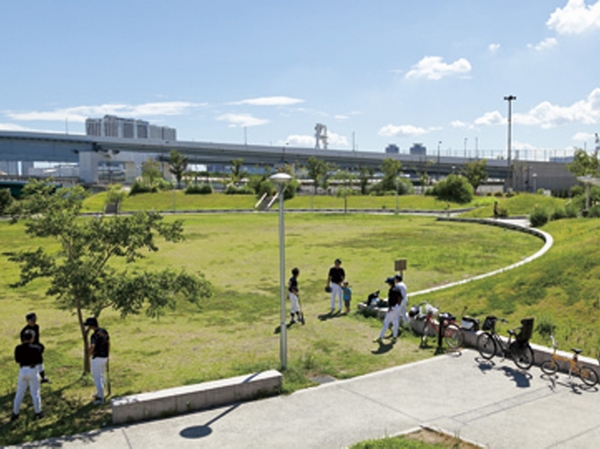 Toyosu 6-chome park (about 140m). The park of about 1.6ha becomes green and the people continued on-site, Vast green zone will be formed 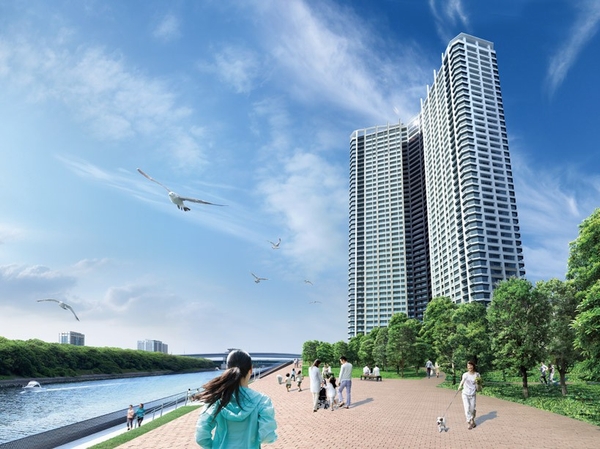 About <Tokyo Wonderful project> of 3.2ha site Rendering CG (certification children Garden Opening scheduled April 2015. Resident is not intended to be priority to kindergarten) 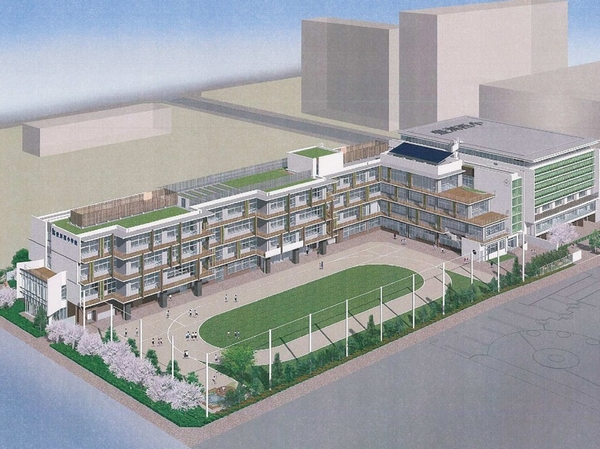 (Tentative name) Toyosu Nishi Elementary School Rendering CG (about 890m. April 2015 opened schedule. Rendering CG is provided Koto. TOYOSU elementary school: about 1.2km) 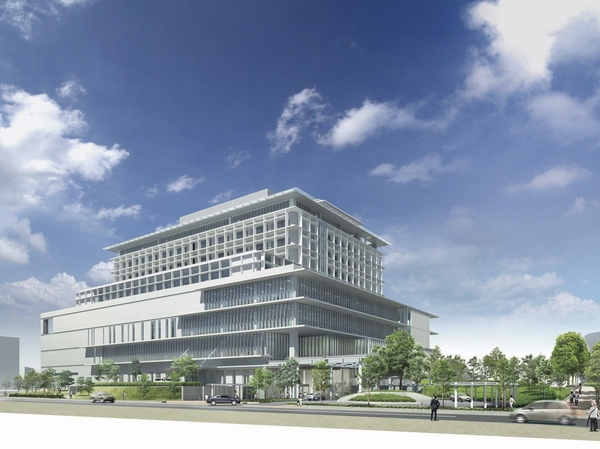 (Tentative name) Showa University, Koto-Toyosu hospital Rendering CG (about 980m. Rendering CG offer Showa University. Showa University Toyosu clinic: about 880m) 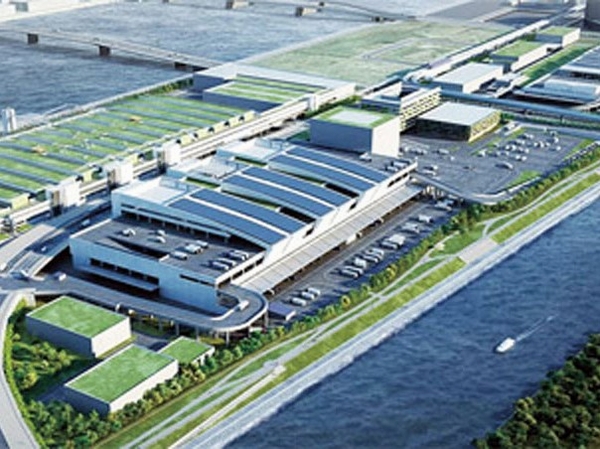 Toyosu new market Rendering CG. "So many visitors facility" is installed, New bustle is created (about 520m. 2015 Doors open plan) 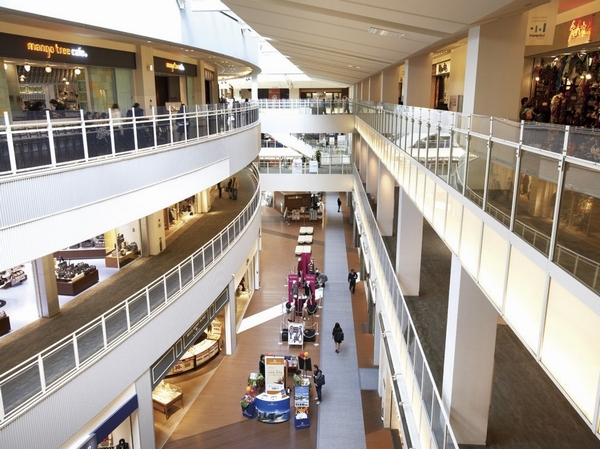 (Tentative name) Toyosu Nishi Elementary School Rendering CG (about 890m. April 2015 opened schedule. Rendering CG is provided Koto. TOYOSU elementary school: about 1.2km) 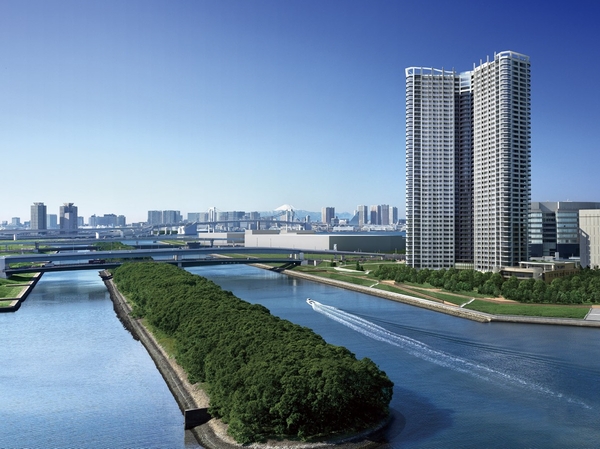 Appearance (Rendering CG) 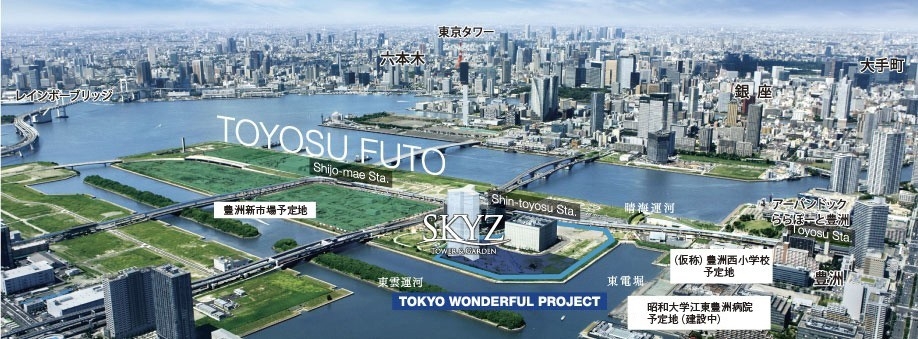 ※ Published photograph of, In aerial photographs (August 2012 shooting), In fact a somewhat different one that drew the area conceptual diagram. (Tentative name) Toyosu Nishi Elementary School / April 2015 opened schedule. Showa University Koto-Toyosu hospital / 2013 congress opening plans. Toyosu new market / 2015 Doors open plan 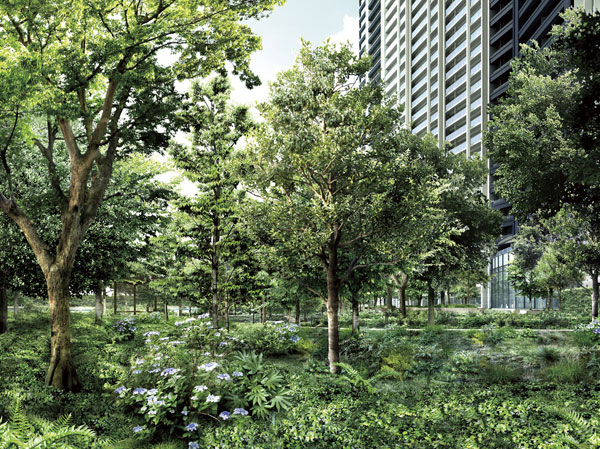 Appearance overlooking than Du Garden of myriad green leaves (Rendering CG) 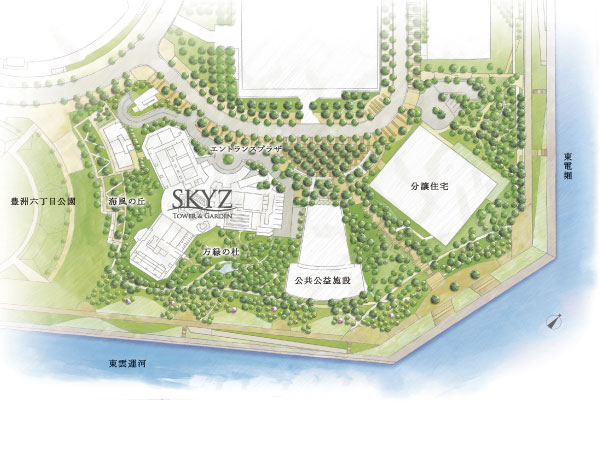 Site around illustrations 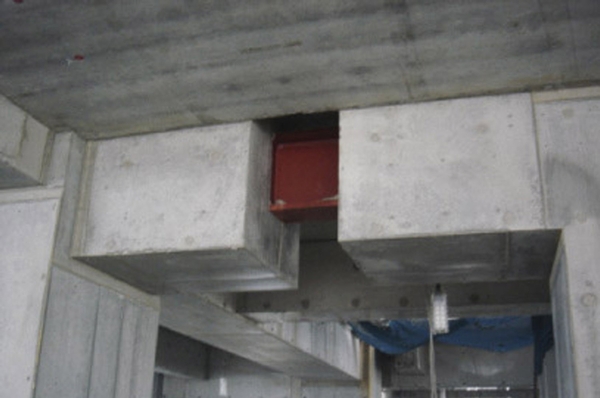 Vibration Control System / Boundary beam damper (reference photograph) 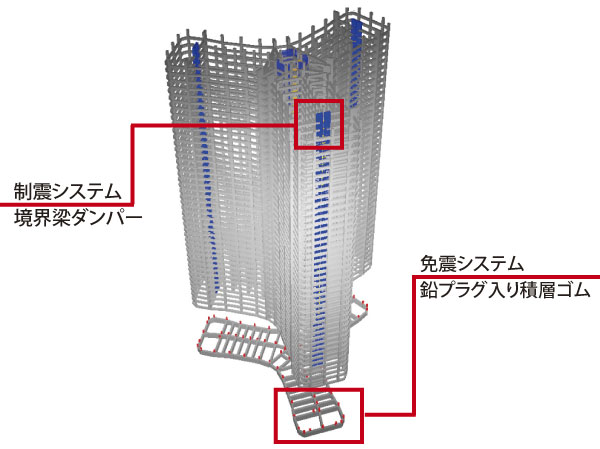 Seismic isolation and vibration control hybrid system (structure conceptual diagram) ※ Structure conceptual diagram is a representation in the conceptual view of the top of the structure than seismic isolation foundation. 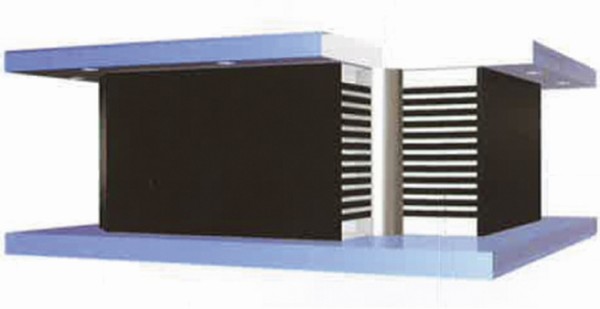 Vibration Control System / Boundary beam damper (reference photograph) 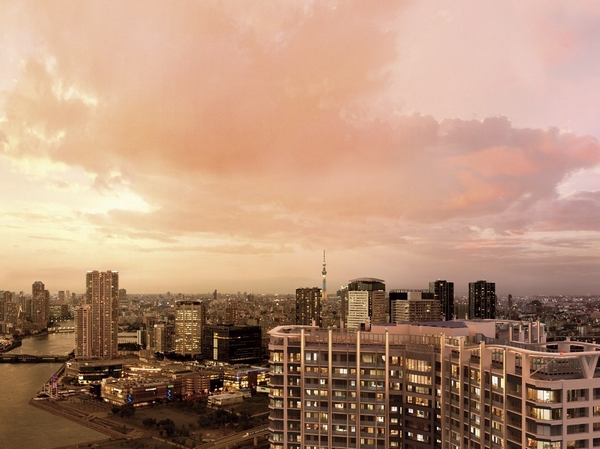 Rendering CG is, In fact a somewhat different in the things that caused draw based on the drawings of the planning stage. It should be noted, Details of the building exterior shape, Not have been expressed about the equipment, etc. 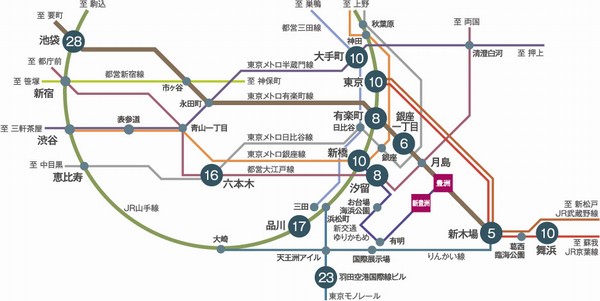 Transportation time required diagram (time required from Toyosu Shin Toyosu Station) 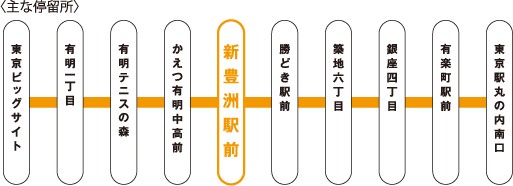 The main stop from the "new Toyosu Station" bus stop (and 05 system diagram) 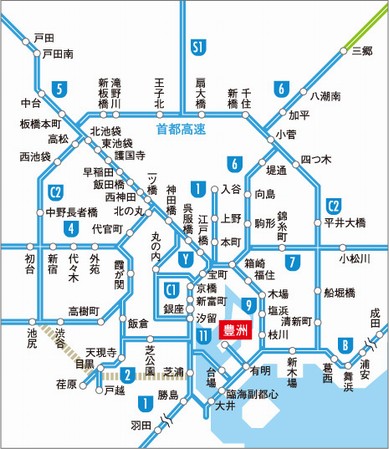 Transportation time required diagram (time required from Toyosu Shin Toyosu Station) 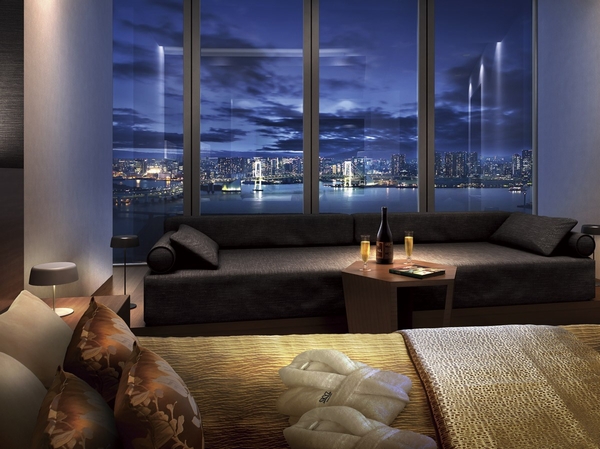 Guest Room (Nordic Suite) Rendering CG (toll. Landscape photographs taken than the height of the local 44th floor equivalent (September 2012), Which was synthesized by CG processing, In fact and it may be slightly different. View does not guarantee over the current and future) 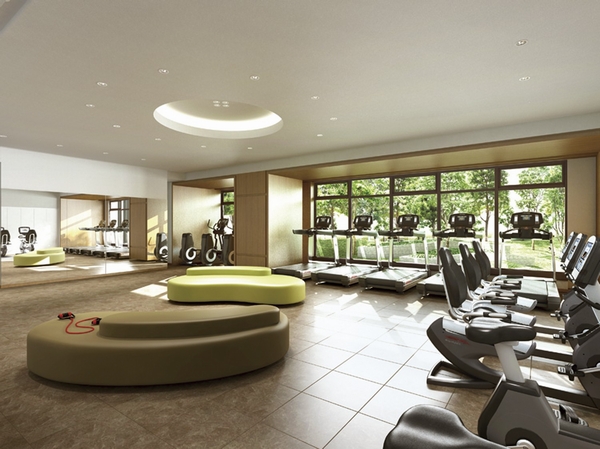 Jim Rendering CG. Since there in the apartment, Corner to not go all the way, It is a big attraction that you can feel free to use. While enjoying the green of the landscape that has been planted in such a manner as to wrap the tower feet you can exercise 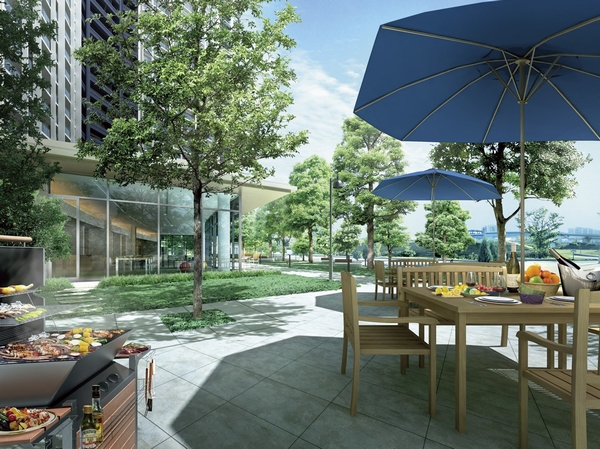 Guest Room (Nordic Suite) Rendering CG (toll. Landscape photographs taken than the height of the local 44th floor equivalent (September 2012), Which was synthesized by CG processing, In fact and it may be slightly different. View does not guarantee over the current and future) 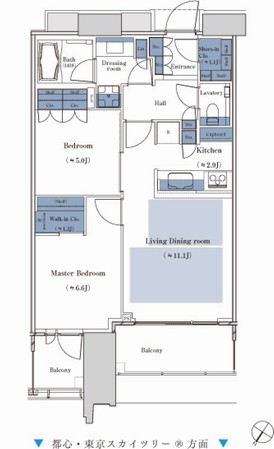 65Ae type · 2LDK + WIC + SIC footprint / 62.81 sq m balcony area / 11.34 sq m 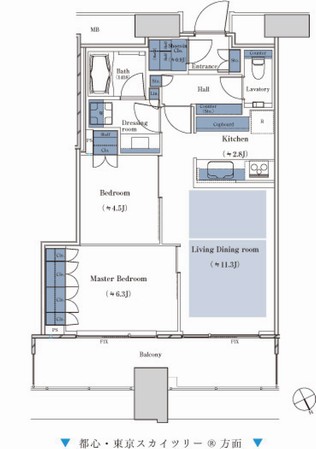 60Dw type · 2LDK + SIC footprint / 59.89 sq m balcony area / 12.42 sq m SKYZ TOWER & GARDEN (Tokyo Wonderful project)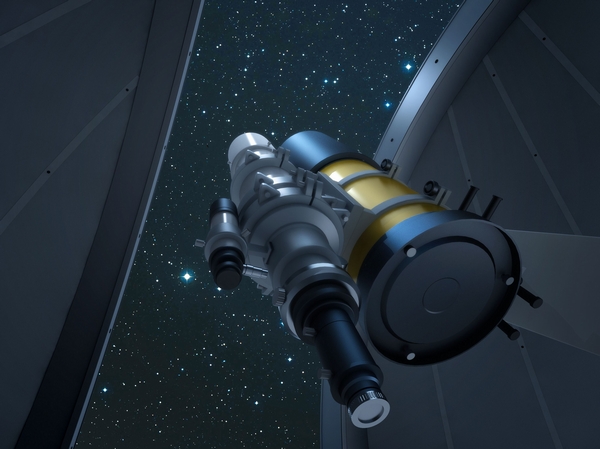 (living ・ kitchen ・ bath ・ bathroom ・ toilet ・ balcony ・ terrace ・ Private garden ・ Storage, etc.) 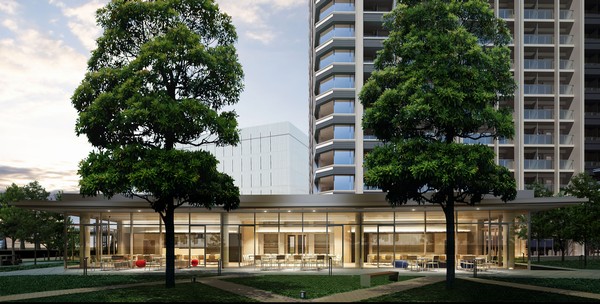 Shared building (Rendering CG) 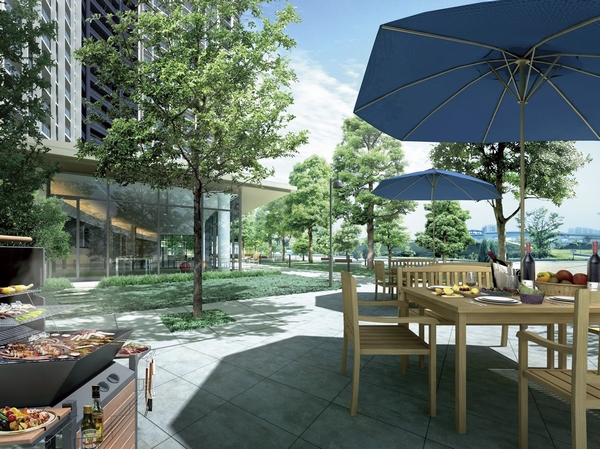 Shared building overlooking the barbecue corner over (Rendering CG) 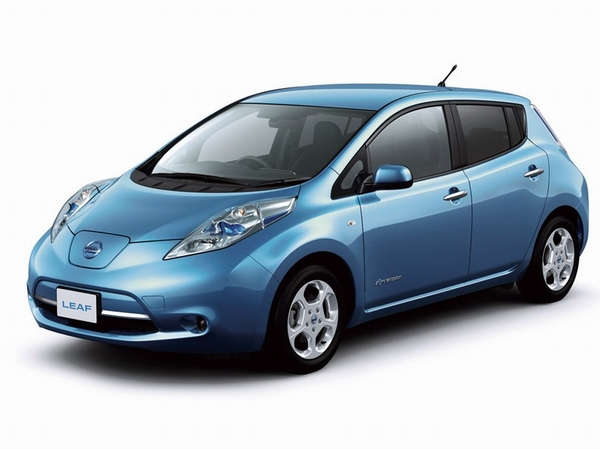 Implement the EV car-sharing (reference photograph) 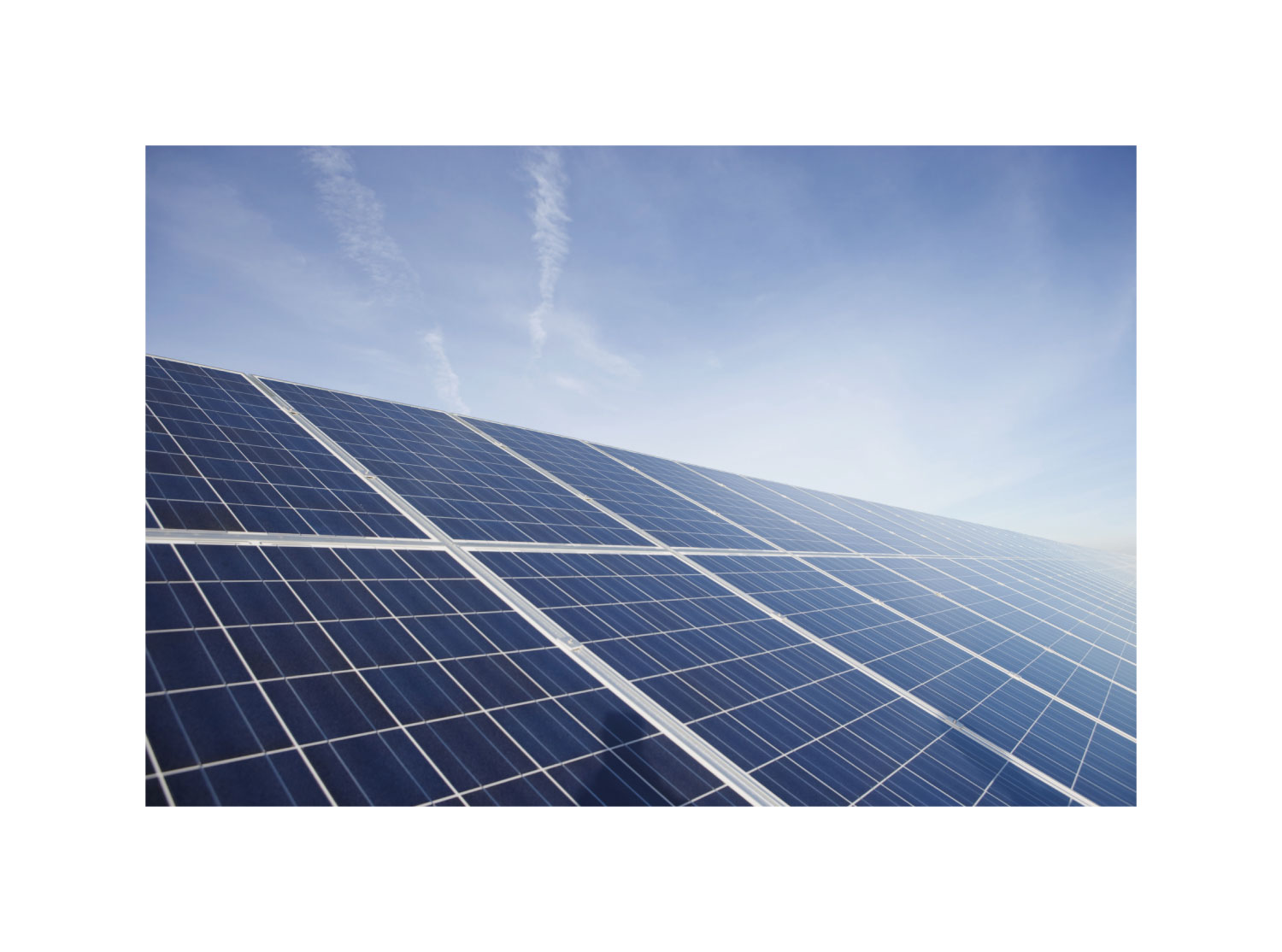 Solar panel (same specifications)  "CASBEE" town planning "S" rating certificate as "SEGES" make green certification 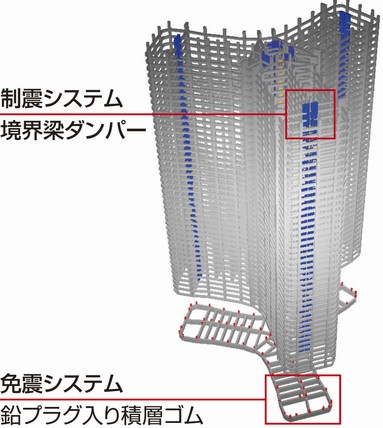 Seismic isolation and vibration control hybrid system (structure conceptual diagram) ※ Structure conceptual diagram is a representation in the conceptual view of the top of the structure than seismic isolation foundation 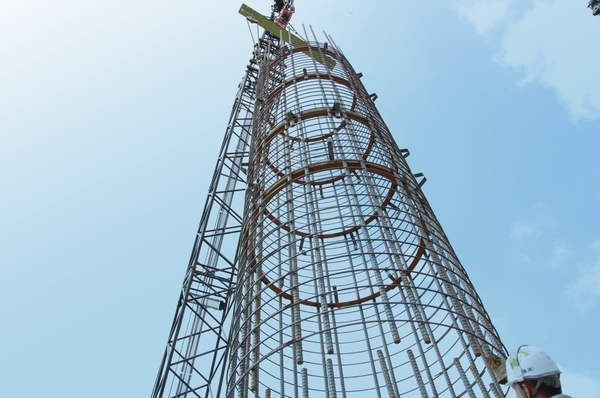 Photographed by the local construction site (October 2012 shooting) 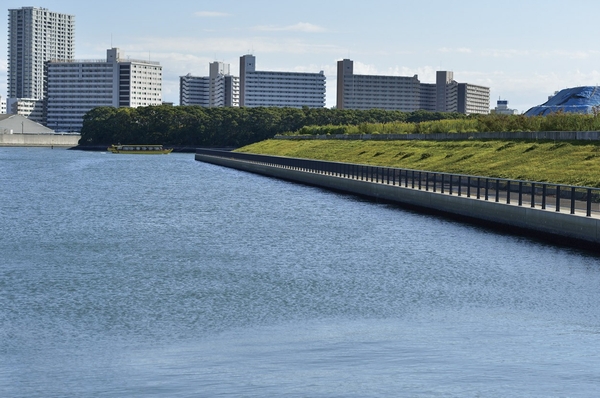 Toyosu 6-chome second park (about 380m) overlooking the Shinonome moat from (November 2012 shooting). The maximum height of the tsunami by the Tokyo Metropolitan Government has published A.P. at the time of high tide + 4.65m. Toyosu Pier is servicing the tide revetment of A.P. + 6.5m, Building the first floor level is to ensure the A.P. + 8.8m (A.P. Arakawa standard water surface (short for Arakawa Peil)) Living![Living. [LIVING DINING] ※ Model room [125Cw Type / Menu Plan] is what was taken (April 2013 shooting) a. And a part paid option, There is application deadline. Also, furniture ・ Furniture etc. are not included in the sale price. Window outside of the vista which was synthesized by from the height of the local about 150m shooting the west direction (January 2013 shooting) was a photo CG processing, In fact a slightly different. Also view does not guarantee over the current and future.](/images/tokyo/koto/254022e01.jpg) [LIVING DINING] ※ Model room [125Cw Type / Menu Plan] is what was taken (April 2013 shooting) a. And a part paid option, There is application deadline. Also, furniture ・ Furniture etc. are not included in the sale price. Window outside of the vista which was synthesized by from the height of the local about 150m shooting the west direction (January 2013 shooting) was a photo CG processing, In fact a slightly different. Also view does not guarantee over the current and future. ![Living. [LIVING DINING] ※ Model room [125Cw Type / Menu Plan] is what was taken (April 2013 shooting) a. And a part paid option, There is application deadline. Also, furniture ・ Furniture etc. are not included in the sale price. Window outside of the vista which was synthesized by shooting from the height of the local approximately 150m (2013 January shooting) was a photo CG processing, In fact a slightly different. Also view does not guarantee over the current and future.](/images/tokyo/koto/254022e02.jpg) [LIVING DINING] ※ Model room [125Cw Type / Menu Plan] is what was taken (April 2013 shooting) a. And a part paid option, There is application deadline. Also, furniture ・ Furniture etc. are not included in the sale price. Window outside of the vista which was synthesized by shooting from the height of the local approximately 150m (2013 January shooting) was a photo CG processing, In fact a slightly different. Also view does not guarantee over the current and future. ![Living. [LIVING DINING] ※ Model room [85Es Type / Menu Plan] is what was taken (April 2013 shooting) a. And a part paid option, There is application deadline. Also, furniture ・ Furniture etc. are not included in the sale price. Window outside of the vista which was synthesized by from the height of the local about 150m take a south direction (January 2013 shooting) was a photo CG processing, In fact a slightly different. Also view does not guarantee over the current and future.](/images/tokyo/koto/254022e03.jpg) [LIVING DINING] ※ Model room [85Es Type / Menu Plan] is what was taken (April 2013 shooting) a. And a part paid option, There is application deadline. Also, furniture ・ Furniture etc. are not included in the sale price. Window outside of the vista which was synthesized by from the height of the local about 150m take a south direction (January 2013 shooting) was a photo CG processing, In fact a slightly different. Also view does not guarantee over the current and future. ![Living. [LIVING DINING] ※ Model room [75Hw Type / Menu Plan] is what was taken (April 2013 shooting) a. And a part paid option, There is application deadline. Also, furniture ・ Furniture etc. are not included in the sale price.](/images/tokyo/koto/254022e04.jpg) [LIVING DINING] ※ Model room [75Hw Type / Menu Plan] is what was taken (April 2013 shooting) a. And a part paid option, There is application deadline. Also, furniture ・ Furniture etc. are not included in the sale price. ![Living. [LIVING DINING] ※ Model room [60Dw Type / Menu Plan] is what was taken (April 2013 shooting) a. And a part paid option, There is application deadline. Also, furniture ・ Furniture etc. are not included in the sale price.](/images/tokyo/koto/254022e05.jpg) [LIVING DINING] ※ Model room [60Dw Type / Menu Plan] is what was taken (April 2013 shooting) a. And a part paid option, There is application deadline. Also, furniture ・ Furniture etc. are not included in the sale price. Kitchen![Kitchen. [KITCHEN] ※ Following publication photograph of the model room [75Hw Type / Menu Plan] [85Es Type / Menu Plan] is what was taken (April 2013 shooting) a. And a part paid option, There is application deadline. Also, furniture ・ Furniture etc. are not included in the sale price.](/images/tokyo/koto/254022e06.jpg) [KITCHEN] ※ Following publication photograph of the model room [75Hw Type / Menu Plan] [85Es Type / Menu Plan] is what was taken (April 2013 shooting) a. And a part paid option, There is application deadline. Also, furniture ・ Furniture etc. are not included in the sale price. ![Kitchen. [3-neck IH cooking heater] Metal pan can also be used single all-metal. Cooking is smooth because the good thermal efficiency, It is easy to clean. Because it does not use a flame, Also reduces the risk of fire. ※ You may not be able to use depending on the shape of the pot.](/images/tokyo/koto/254022e07.jpg) [3-neck IH cooking heater] Metal pan can also be used single all-metal. Cooking is smooth because the good thermal efficiency, It is easy to clean. Because it does not use a flame, Also reduces the risk of fire. ※ You may not be able to use depending on the shape of the pot. ![Kitchen. [disposer] Automatic water supply equation which can be passed as it is garbage. To sink drain outlet put the garbage and automatic operation by simply turning on the switch. Garbage that has been finely ground is treated with drainage. ※ Depending on the type of garbage you may not be able to process.](/images/tokyo/koto/254022e08.jpg) [disposer] Automatic water supply equation which can be passed as it is garbage. To sink drain outlet put the garbage and automatic operation by simply turning on the switch. Garbage that has been finely ground is treated with drainage. ※ Depending on the type of garbage you may not be able to process. ![Kitchen. [Water purifier integrated shower faucet] Adopt a convenient water purifier integrated shower faucet water purification can be used with a single switching. It is also useful in the care of a wide sink because the nozzle is pulled out. ※ Exchange of water purifier cartridge will be paid.](/images/tokyo/koto/254022e09.jpg) [Water purifier integrated shower faucet] Adopt a convenient water purifier integrated shower faucet water purification can be used with a single switching. It is also useful in the care of a wide sink because the nozzle is pulled out. ※ Exchange of water purifier cartridge will be paid. ![Kitchen. [Filter-less range hood] Simple and slim design to produce a modern impression in the kitchen. Cleaning is a filter-less structure that eliminates the cumbersome filter, Easy to clean.](/images/tokyo/koto/254022e10.jpg) [Filter-less range hood] Simple and slim design to produce a modern impression in the kitchen. Cleaning is a filter-less structure that eliminates the cumbersome filter, Easy to clean. ![Kitchen. [Cupboard] Along with the consideration of the interior of, Space also effectively Ikaseru so, Pre-installed the cupboard. Large storage capacity is attractive that Shimae such as the rich tableware and ingredients. ※ It will be back counter by type. Housed shape by type, Different height, etc..](/images/tokyo/koto/254022e11.jpg) [Cupboard] Along with the consideration of the interior of, Space also effectively Ikaseru so, Pre-installed the cupboard. Large storage capacity is attractive that Shimae such as the rich tableware and ingredients. ※ It will be back counter by type. Housed shape by type, Different height, etc.. Bathing-wash room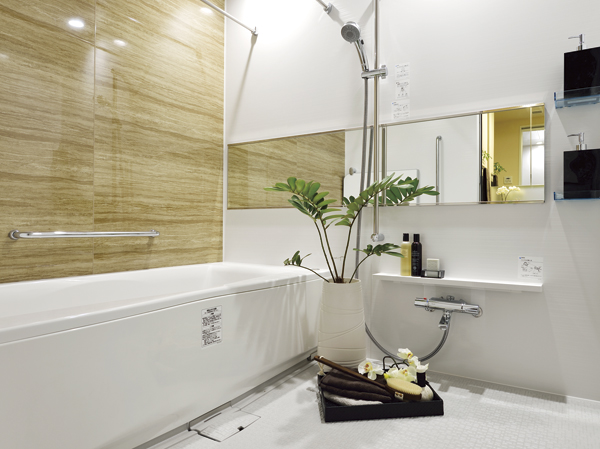 BATHROOM ![Bathing-wash room. [Samobasu (warm bath)] A long time keep the hot water temperature by securely covering the periphery of the tub with a heat insulating material. It is possible to reduce the number of times of reheating because hot water is hard to cool down, It also contributes to the saving of electricity bill.](/images/tokyo/koto/254022e13.jpg) [Samobasu (warm bath)] A long time keep the hot water temperature by securely covering the periphery of the tub with a heat insulating material. It is possible to reduce the number of times of reheating because hot water is hard to cool down, It also contributes to the saving of electricity bill. ![Bathing-wash room. [Bathroom ventilation dryer] Bathroom Dryer also washing of the day and night of rain to comfortable convenient for large laundry, such as sheets. Ventilation function to suppress the generation of mold, Heating to comfortable summer and winter ・ Also features a cool breeze function.](/images/tokyo/koto/254022e14.jpg) [Bathroom ventilation dryer] Bathroom Dryer also washing of the day and night of rain to comfortable convenient for large laundry, such as sheets. Ventilation function to suppress the generation of mold, Heating to comfortable summer and winter ・ Also features a cool breeze function. 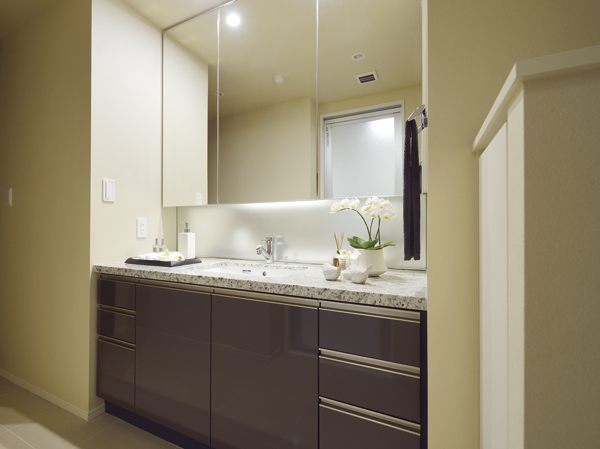 DRESSING ROOM ![Bathing-wash room. [Three-sided mirror] Available storage space that employs a movable shelf can be adjusted to suit the things to be stored in Kagamiura. Makeup items and cleansing supplies, Shimae such as a convenient bottle type of hair dressing.](/images/tokyo/koto/254022e16.jpg) [Three-sided mirror] Available storage space that employs a movable shelf can be adjusted to suit the things to be stored in Kagamiura. Makeup items and cleansing supplies, Shimae such as a convenient bottle type of hair dressing. ![Bathing-wash room. [Hand Shower Faucets] Simple and smart mixing faucet fittings can be used to pull the head retractable hand shower type. Every corner of the square bowl water Ikitodoki is also useful for cleaning.](/images/tokyo/koto/254022e17.jpg) [Hand Shower Faucets] Simple and smart mixing faucet fittings can be used to pull the head retractable hand shower type. Every corner of the square bowl water Ikitodoki is also useful for cleaning. Interior![Interior. [MASTER BEDROOM] ※ Model room [85Es Type / Menu Plan]](/images/tokyo/koto/254022e18.jpg) [MASTER BEDROOM] ※ Model room [85Es Type / Menu Plan] ![Interior. [BEDROOM] ※ Model room [75Hw Type / Menu Plan]](/images/tokyo/koto/254022e19.jpg) [BEDROOM] ※ Model room [75Hw Type / Menu Plan] 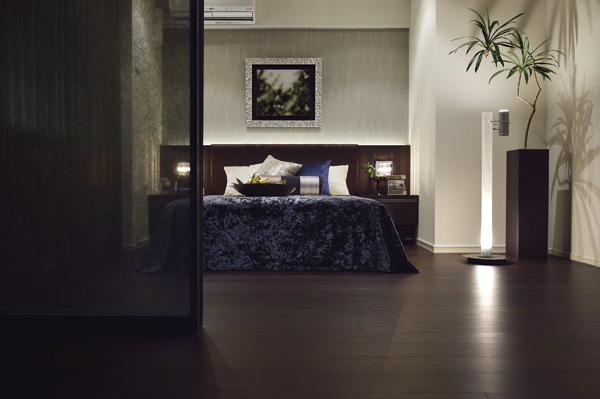 (Shared facilities ・ Common utility ・ Pet facility ・ Variety of services ・ Security ・ Earthquake countermeasures ・ Disaster-prevention measures ・ Building structure ・ Such as the characteristics of the building) Features of the building![Features of the building. [Exterior CG] TriStar design with three wings flapping in the sky. Unique this design leads to the spread of the sky to the living space, To achieve the day-to-day to enjoy the view and the empty feeling of opening.](/images/tokyo/koto/254022f16.jpg) [Exterior CG] TriStar design with three wings flapping in the sky. Unique this design leads to the spread of the sky to the living space, To achieve the day-to-day to enjoy the view and the empty feeling of opening. ![Features of the building. [Site layout] By the Tri-Star shape, Planting a lot of planting by the feet. Public facilities is Yoho Federated childcare facilities (Opening scheduled April 2015, which is planned in the development area / About 60m ・ It is expected to be a 1-minute walk).](/images/tokyo/koto/254022f07.jpg) [Site layout] By the Tri-Star shape, Planting a lot of planting by the feet. Public facilities is Yoho Federated childcare facilities (Opening scheduled April 2015, which is planned in the development area / About 60m ・ It is expected to be a 1-minute walk). ![Features of the building. [Exterior CG overlooking than Garden] Lush greenery and waterside landscape that spread at the feet of the Tower. About 46% of the total development area of up to about 3.2ha and vast green space, Planting a wide variety of trees of about 2200 present on site. It creates a rich green that I do not think Tokyo Station 5km area.](/images/tokyo/koto/254022f18.jpg) [Exterior CG overlooking than Garden] Lush greenery and waterside landscape that spread at the feet of the Tower. About 46% of the total development area of up to about 3.2ha and vast green space, Planting a wide variety of trees of about 2200 present on site. It creates a rich green that I do not think Tokyo Station 5km area. ![Features of the building. [Rendering CG overlooking the downtown skyline to the Sky deck over] Panoramic view overlooking the city center. Anyone is available if residents. ※ Local about height than shooting the west direction of 170m (9 May 2012) was in the photo, In fact a somewhat different in that the building Rendering CG subjected to a synthesized CG processing.](/images/tokyo/koto/254022f17.jpg) [Rendering CG overlooking the downtown skyline to the Sky deck over] Panoramic view overlooking the city center. Anyone is available if residents. ※ Local about height than shooting the west direction of 170m (9 May 2012) was in the photo, In fact a somewhat different in that the building Rendering CG subjected to a synthesized CG processing. ![Features of the building. [Pool Rendering CG] Prepare the pool and fitness gym as a space to heal the mind and body together. It grants an elegant relaxation of feeling the green reflection in the window.](/images/tokyo/koto/254022f14.jpg) [Pool Rendering CG] Prepare the pool and fitness gym as a space to heal the mind and body together. It grants an elegant relaxation of feeling the green reflection in the window. ![Features of the building. [Garden lounge Rendering CG] Facing the vast garden that you can enjoy the green of moisture, Is a large space of the two-tier atrium to be healed until the adjacent park and waterscape.](/images/tokyo/koto/254022f15.jpg) [Garden lounge Rendering CG] Facing the vast garden that you can enjoy the green of moisture, Is a large space of the two-tier atrium to be healed until the adjacent park and waterscape. Earthquake ・ Disaster-prevention measures![earthquake ・ Disaster-prevention measures. [Seismic isolation and vibration control hybrid system] Protect the living from the earthquake in the double peace of mind of seismic isolation and vibration control, Shimizu Corporation of advanced technology, It has adopted a seismic isolation and vibration control hybrid system. (Conceptual diagram)](/images/tokyo/koto/254022f08.gif) [Seismic isolation and vibration control hybrid system] Protect the living from the earthquake in the double peace of mind of seismic isolation and vibration control, Shimizu Corporation of advanced technology, It has adopted a seismic isolation and vibration control hybrid system. (Conceptual diagram) ![earthquake ・ Disaster-prevention measures. [Seismic isolation system] Seismic isolation system is set up a seismic isolation device called a laminated rubber between the foundation and the building, It will reduce the energy of the earthquake transmitted to the building.](/images/tokyo/koto/254022f06.gif) [Seismic isolation system] Seismic isolation system is set up a seismic isolation device called a laminated rubber between the foundation and the building, It will reduce the energy of the earthquake transmitted to the building. ![earthquake ・ Disaster-prevention measures. [Boundary beam damper] Damping system absorbs also shaking due to energy and wind of the earthquake in the interior of the building technology. (Same specifications)](/images/tokyo/koto/254022f10.jpg) [Boundary beam damper] Damping system absorbs also shaking due to energy and wind of the earthquake in the interior of the building technology. (Same specifications) ![earthquake ・ Disaster-prevention measures. [Toyosu 6-chome second park (about 380m) overlooking the Shinonome moat from (November 2012 shooting)] The maximum height of the tsunami by the Tokyo Metropolitan Government has been published (tsunami numerical simulation of Genroku type Kanto earthquake) is A.P. at the time of high tide + 4.65m . Tide seawall of A.P. + 6.5m above this numerical increase has been in place in the Toyosu Pier. In addition the first floor level building has a design that in case of the unlikely event to ensure the A.P. + 8.8m. ※ A.P. stands for Arakawa standard water surface (Arakawa Peil). ※ References: Tokyo publication "Tokyo of damage assumed by capital directly under earthquake, etc." (April 18, 2012 publication)](/images/tokyo/koto/254022f05.jpg) [Toyosu 6-chome second park (about 380m) overlooking the Shinonome moat from (November 2012 shooting)] The maximum height of the tsunami by the Tokyo Metropolitan Government has been published (tsunami numerical simulation of Genroku type Kanto earthquake) is A.P. at the time of high tide + 4.65m . Tide seawall of A.P. + 6.5m above this numerical increase has been in place in the Toyosu Pier. In addition the first floor level building has a design that in case of the unlikely event to ensure the A.P. + 8.8m. ※ A.P. stands for Arakawa standard water surface (Arakawa Peil). ※ References: Tokyo publication "Tokyo of damage assumed by capital directly under earthquake, etc." (April 18, 2012 publication) ![earthquake ・ Disaster-prevention measures. [Electric cable ・ Town with no telephone pole] Grant an open landscape, Implementation across the wires underground that does not interfere with the restoration activities in the event of a disaster. Maintenance has been conducted of the green environment that interact to deploy and organisms of nature-friendly environment advanced technology. (About 480m)](/images/tokyo/koto/254022f12.jpg) [Electric cable ・ Town with no telephone pole] Grant an open landscape, Implementation across the wires underground that does not interfere with the restoration activities in the event of a disaster. Maintenance has been conducted of the green environment that interact to deploy and organisms of nature-friendly environment advanced technology. (About 480m) ![earthquake ・ Disaster-prevention measures. [Tokyo apartment environmental performance display] Large-scale new construction ・ By providing information about the environmental performance of the extension such as the apartment towards the purchase plan, Mansion expansion of choices that are friendly to environment ・ Improvement of evaluation in the market ・ It is a system to encourage the efforts of the owner of the voluntary environmental considerations. "Thermal insulation of buildings.", "Equipment of energy conservation.", "Solar power ・ Solar thermal ", "The life of the building.", About five items of "green", Evaluated by an asterisk (), Displays on the label. ※ For more information see "Housing term large Dictionary"](/images/tokyo/koto/254022f01.gif) [Tokyo apartment environmental performance display] Large-scale new construction ・ By providing information about the environmental performance of the extension such as the apartment towards the purchase plan, Mansion expansion of choices that are friendly to environment ・ Improvement of evaluation in the market ・ It is a system to encourage the efforts of the owner of the voluntary environmental considerations. "Thermal insulation of buildings.", "Equipment of energy conservation.", "Solar power ・ Solar thermal ", "The life of the building.", About five items of "green", Evaluated by an asterisk (), Displays on the label. ※ For more information see "Housing term large Dictionary" Surrounding environment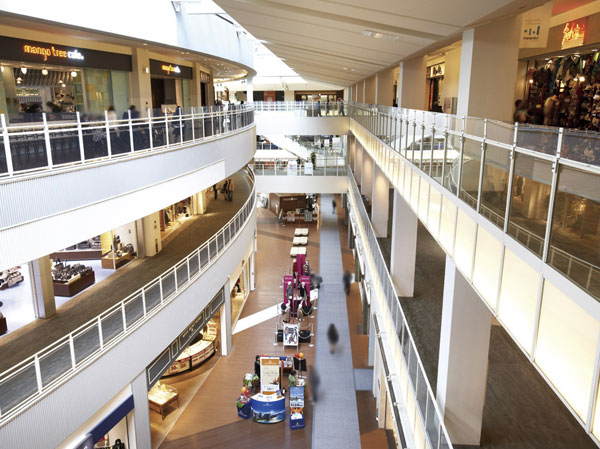 Urban Dock LaLaport TOYOSU (about 970m / Walk 13 minutes) 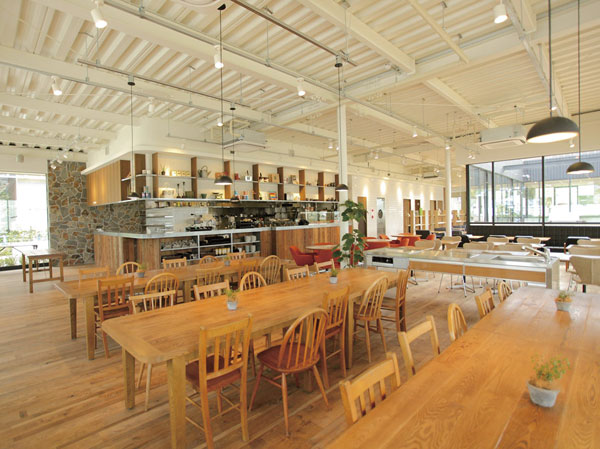 CAFE; HAUS (about 1300m / 17 minutes walk) 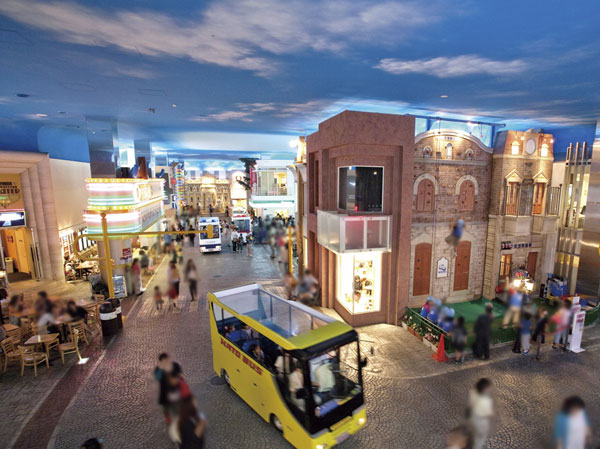 Kidzania Tokyo (about 970m / Walk 13 minutes) 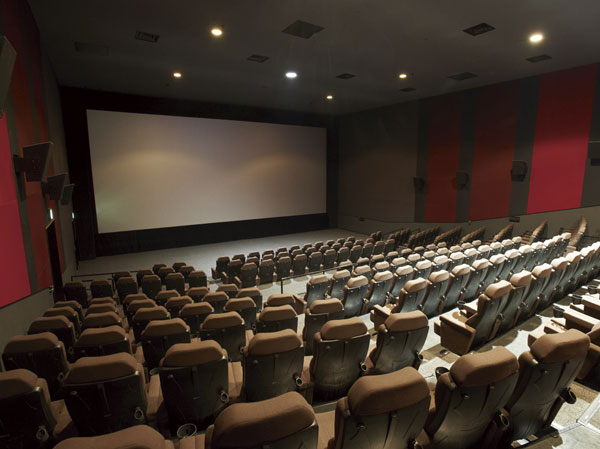 United Cinema Toyosu (about 970m / Walk 13 minutes) 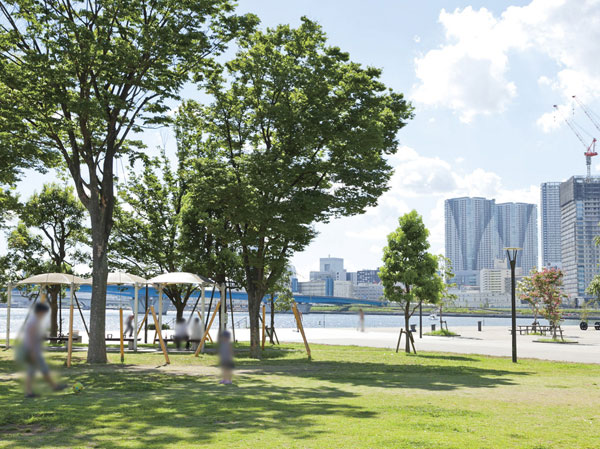 Toyosu park (about 780m / A 10-minute walk) 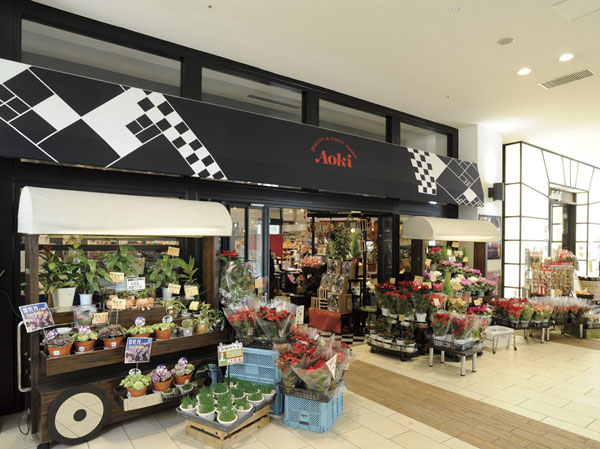 Food store Aoki Tokyo Toyosu store (about 970m / Walk 13 minutes) 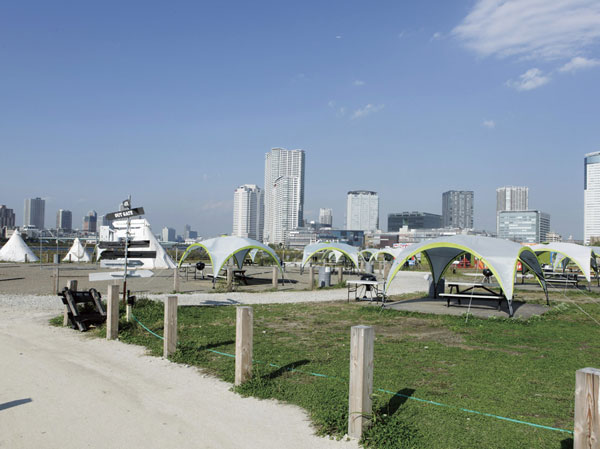 WILDMAGIC (about 660m / A 9-minute walk)  Super Viva Home Toyosu store (about 1440m / 18-minute walk) 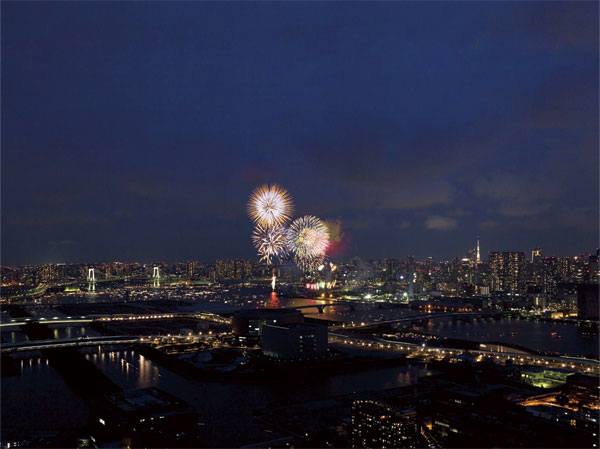 Overlooking the Tokyo Bay Dahua Fire Festival ※ About than local 1100m ・ It was taken to the local direction in August 2012 from the 52nd floor considerable height. Floor: 1LD ・ K + WIC + SIC, the occupied area: 54.86 sq m, Price: TBD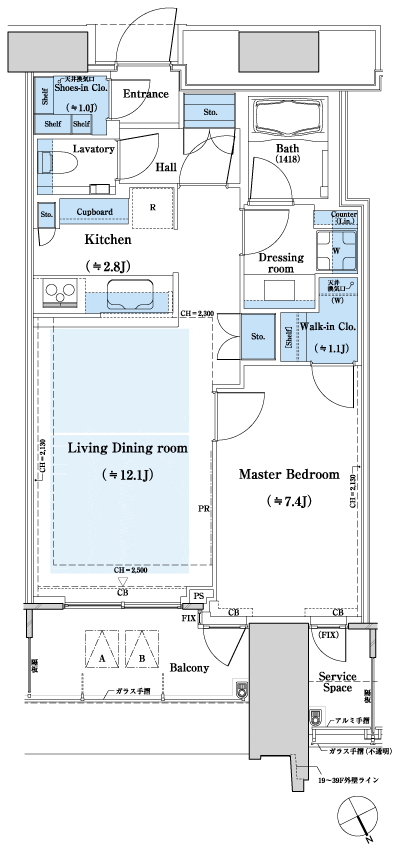 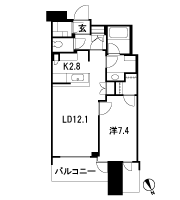 Floor: 2LD ・ K + SIC, the occupied area: 59.89 sq m, Price: TBD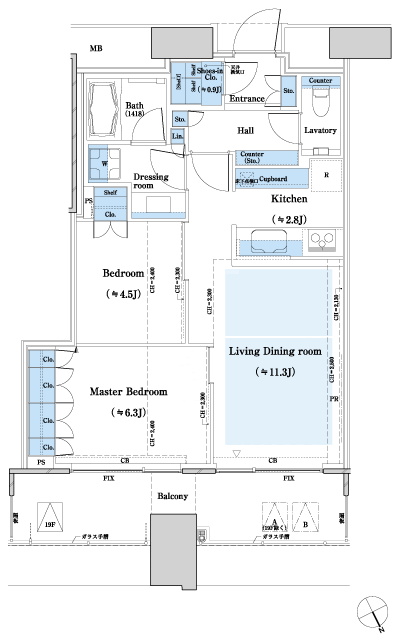 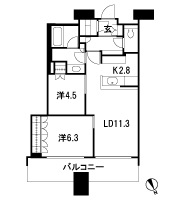 Floor: 2LD ・ K + WIC + SIC, the area occupied: 60.9 sq m, Price: TBD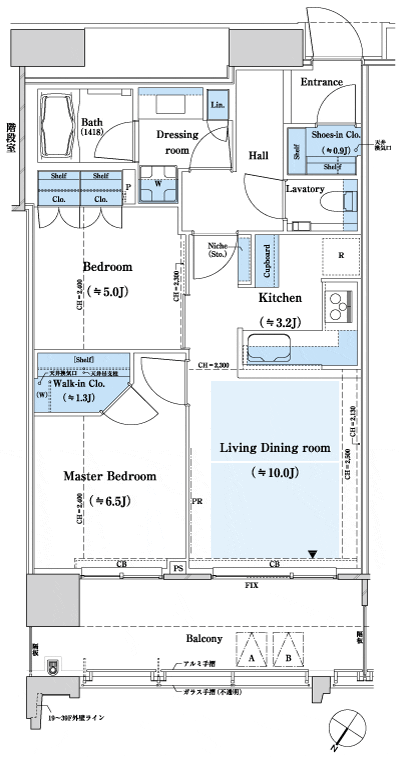 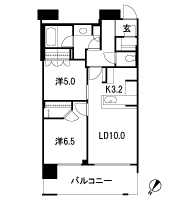 Floor: 2LD ・ K + WIC + SIC, the occupied area: 62.81 sq m, Price: TBD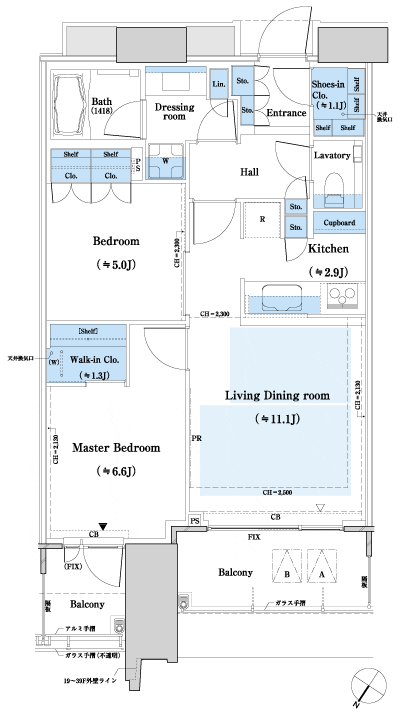 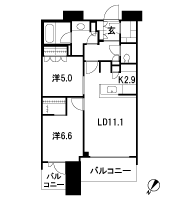 Floor: 3LD ・ K + WIC + SIC, the area occupied: 72.9 sq m, Price: TBD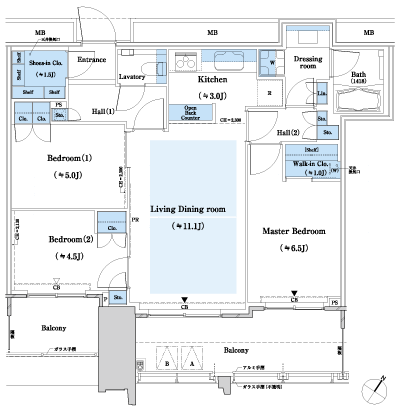 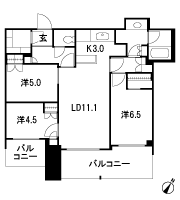 Floor: 3LD ・ K + WIC, the occupied area: 73.74 sq m, Price: TBD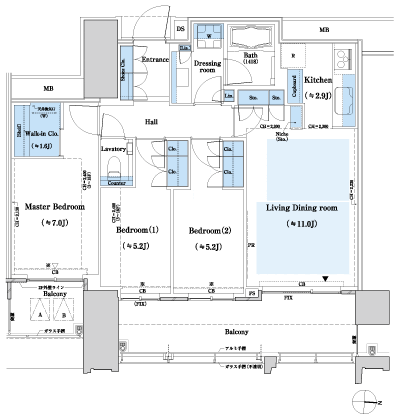 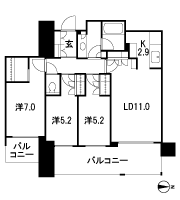 Floor: 3LD ・ K + WIC + SIC, the occupied area: 80.07 sq m, Price: TBD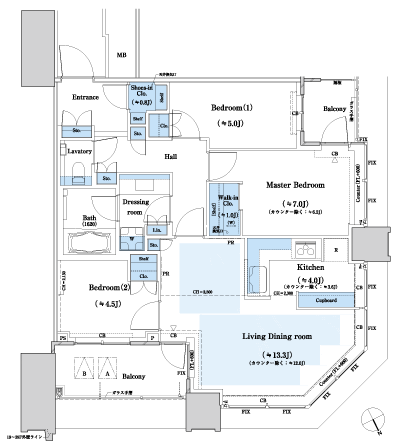 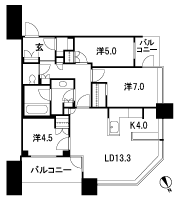 Floor: 3LD ・ K + WIC + SIC, the occupied area: 80.25 sq m, Price: TBD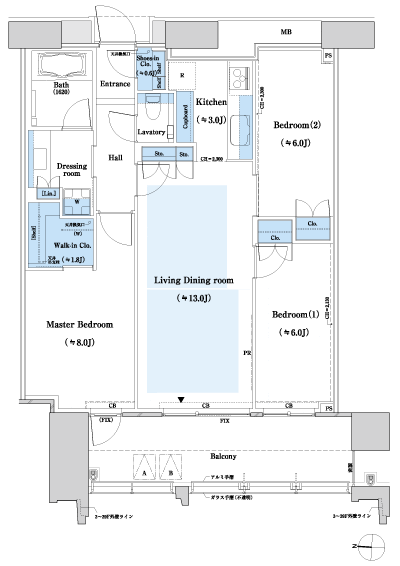 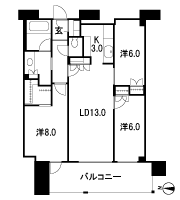 Floor: 3LD ・ K + WIC + SIC, the occupied area: 80.99 sq m, Price: TBD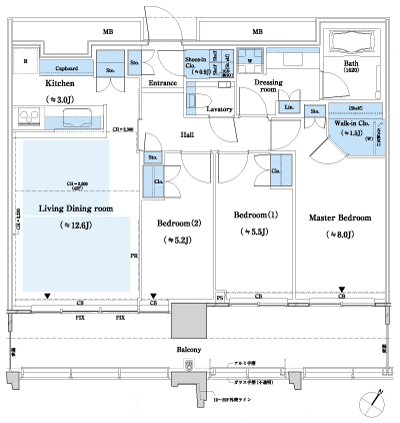 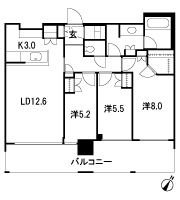 Floor: 3LD ・ K + WIC + SIC, the occupied area: 81.11 sq m, Price: TBD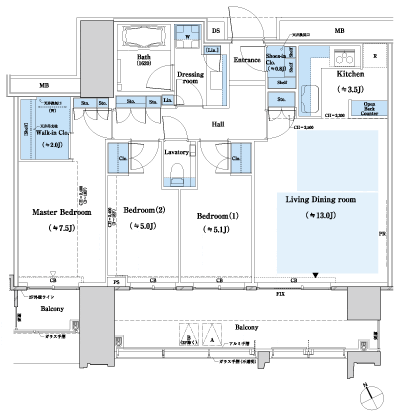 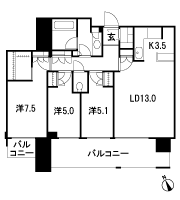 Floor: 3LD ・ K + WIC + SIC, the occupied area: 84.94 sq m, Price: TBD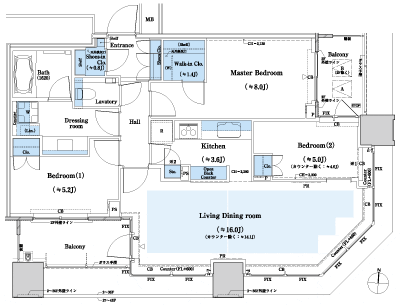 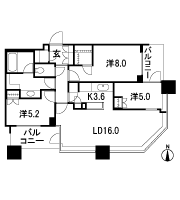 Floor: 3LD ・ K + WIC + SIC, the occupied area: 86.15 sq m, Price: TBD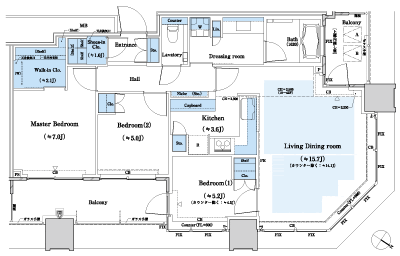 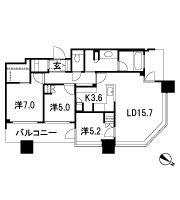 Location | |||||||||||||||||||||||||||||||||||||||||||||||||||||||||||||||||||||||||||||||||||||||||||||||||||