Investing in Japanese real estate
New Apartments » Kanto » Tokyo » Koto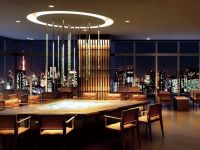 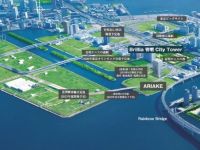
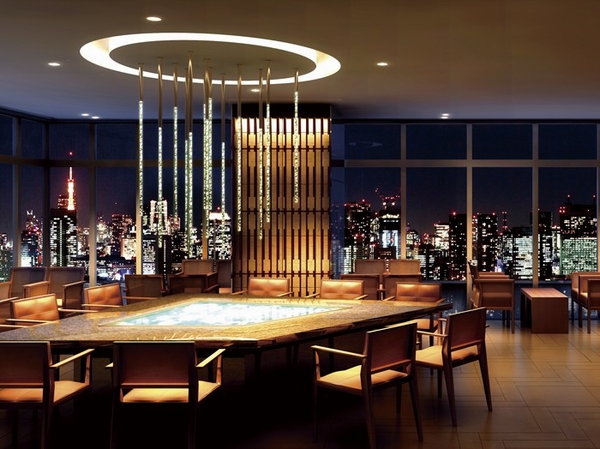 The top floor (33 floor) main lounge ※ To Rendering, Local 33 floor corresponding view (33 floor equivalent from October 2012 shooting of a position away about 280m from local. In a composite of different and) the actual vista, In fact a slightly different 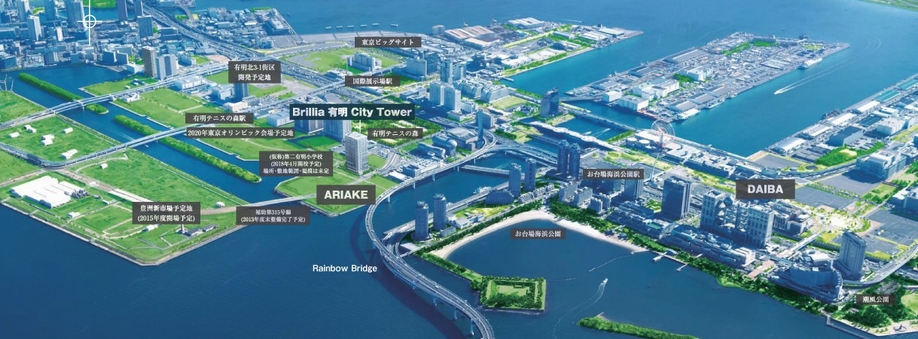 While the Odaiba for day-to-day living area, Birth to the open-minded rich natural pleasure Mel land of views and Ariake Tennis Forest Park (about 450m) ※ The aerial photo (2013 January shooting), Those obtained by combining the appearance Rendering, In fact a slightly different 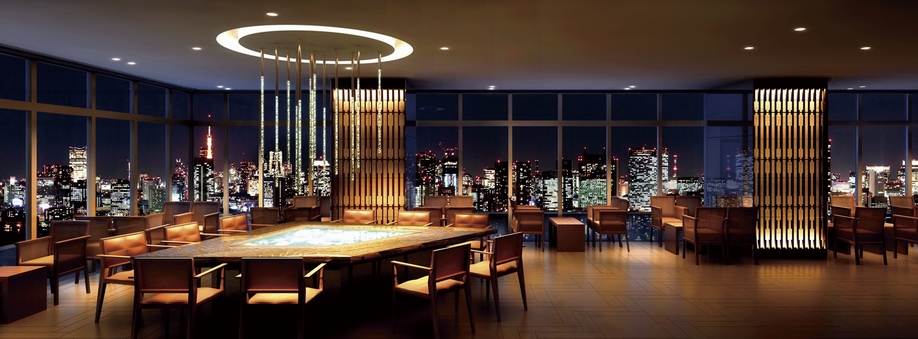 The top floor (33 floor) main lounge ※ To Rendering, Local 33 floor corresponding view (33 floor equivalent from October 2012 shooting of a position away about 280m from local. In a composite of different and) the actual vista, While the actual and slightly different Odaiba for day-to-day living area, Birth to the open-minded rich natural pleasure Mel land of views and Ariake Tennis Forest Park (about 450m) ※ The aerial photo (2013 January shooting), Those obtained by combining the appearance Rendering, In fact a slightly different ![[24 hours a day, 365 days a year of the disaster prevention center] Realize the security disaster prevention center and 24-hour manned management Disaster Prevention Center and ALSOK guard center in cooperation to watch a safety. The disaster prevention center resides a 24-hour staff (image photo)](/images/tokyo/koto/ed38b5w31.jpg) [24 hours a day, 365 days a year of the disaster prevention center] Realize the security disaster prevention center and 24-hour manned management Disaster Prevention Center and ALSOK guard center in cooperation to watch a safety. The disaster prevention center resides a 24-hour staff (image photo) ![[Seismically isolated structure] During an earthquake, And a seismic isolation system to absorb vibration energy by deformation in the horizontal direction, Reduce the shaking of an earthquake by the oil damper to reduce the shaking of the building quickly (seismically isolated structure conceptual diagram)](/images/tokyo/koto/ed38b5w33.jpg) [Seismically isolated structure] During an earthquake, And a seismic isolation system to absorb vibration energy by deformation in the horizontal direction, Reduce the shaking of an earthquake by the oil damper to reduce the shaking of the building quickly (seismically isolated structure conceptual diagram) ![[Brillia original disaster prevention Luc] In the original backpack became folding chairs and set, Multi-function light, Heat pack, A portable toilet, Has entered protection against cold (Arumikku emergency sheet) others, Will be deployed to each dwelling unit (image photo) ※ The contents of the backpack are subject to change](/images/tokyo/koto/ed38b5w34.jpg) [Brillia original disaster prevention Luc] In the original backpack became folding chairs and set, Multi-function light, Heat pack, A portable toilet, Has entered protection against cold (Arumikku emergency sheet) others, Will be deployed to each dwelling unit (image photo) ※ The contents of the backpack are subject to change ![[Power failure for private power generation (72-hour)] Equipped with an emergency self-generator that automatically runs when the shared power is a power failure. Elevators and security sensors, etc., And automatic power to the on-site key points (image photo)](/images/tokyo/koto/ed38b5w32.jpg) [Power failure for private power generation (72-hour)] Equipped with an emergency self-generator that automatically runs when the shared power is a power failure. Elevators and security sensors, etc., And automatic power to the on-site key points (image photo) ![[Receiving apparatus of the earthquake early warning] It receives an emergency earthquake of Japan Meteorological Agency in the equipment of the common areas, Analysis and, From the intercom of each dwelling unit will send out the alarm with voice and screen display (image photo)](/images/tokyo/koto/ed38b5w35.jpg) [Receiving apparatus of the earthquake early warning] It receives an emergency earthquake of Japan Meteorological Agency in the equipment of the common areas, Analysis and, From the intercom of each dwelling unit will send out the alarm with voice and screen display (image photo) 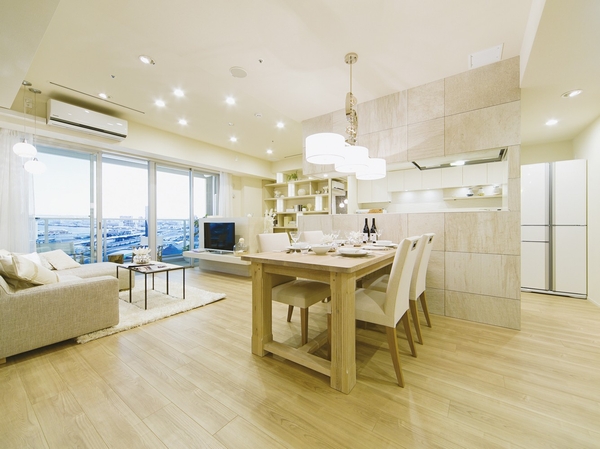 About 16.7 tatami mats of living ・ dining. About carefree view that spreads beyond the ceiling height and Haisasshi of 2.65m is I feel the space To more spacious. Beautiful flooring of grain exudes a sense of quality casually 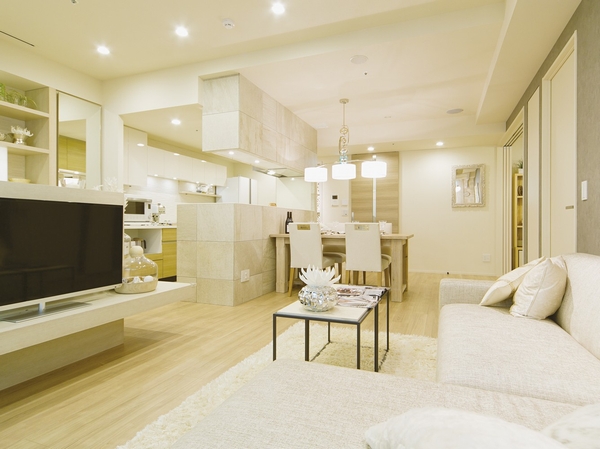 Also point to prepare a wide variety of free select plan for each type is characterized by the same properties. To the island type kitchen is in the same Select Plan. Plan I'd like to recommend to a family you want to cherish the time that families spend together 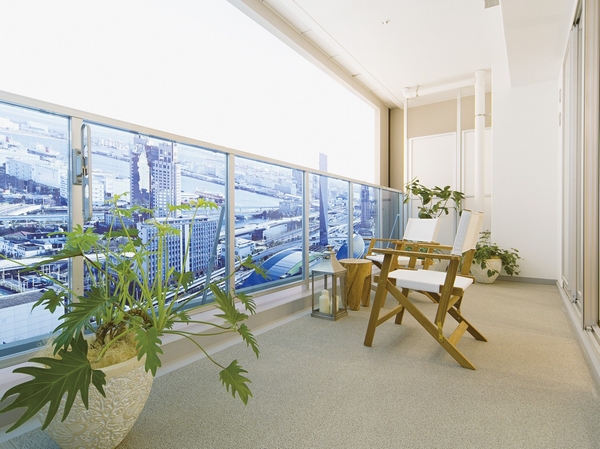 Depth of about 2m (core s), Spacious balcony of wide about 7.5m. The open-minded view to Tanoshimeru so, Adopt a glass handrail to the balcony rising (5 ~ 31 floor). It spreads Tokyo Bay direction of view is from the same type of southeast 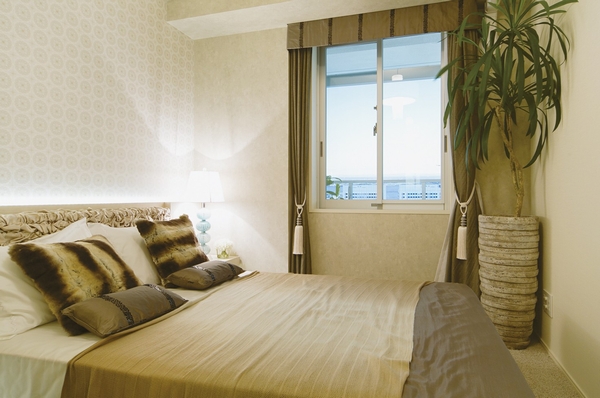 Tokyo Bay direction of open views to enjoy Western-style (1) is also placed a large bed, Breadth there room. Little ledge of columns and beams in each room, Furniture is one also that it can be refreshing arrangement of the attractions of the same properties 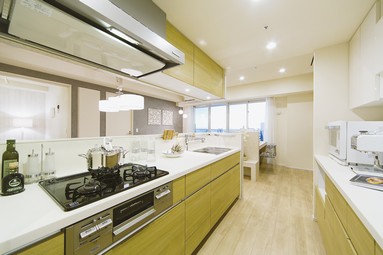 living ・ Island kitchen with a view to enjoy the dining over. And stand here, living ・ Since the dining also Western-style (2) also overlooks, While the housework, You can watch the state of the child 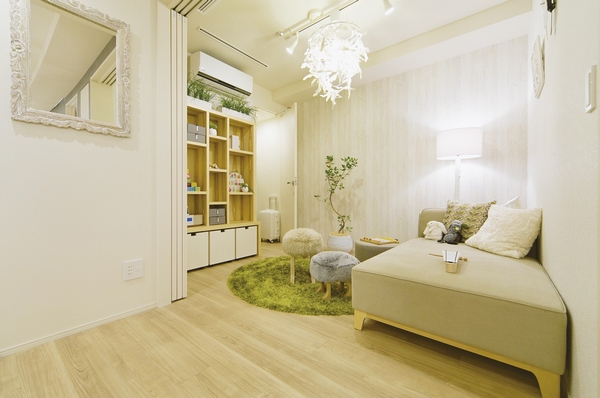 It opens the sliding door, living ・ As dining and space integrated, Western-style rooms that can be used as a private room if Shimere (2). As an open hobby space or guest bedroom is the case of the life of a married couple Futari, As a children's room that voice is applied at any time in the case of families with children. According to the life style and scene, You can use the multi-purpose 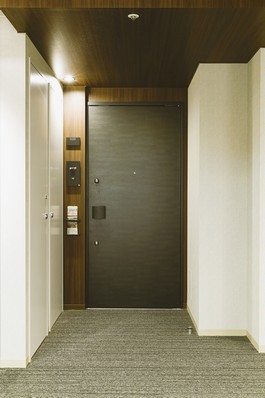 Approach to the dwelling unit is subjected to a carpet on the floor, It is an inner corridor, such as hotels. The entrance door at the top of each dwelling unit has been decorated with eaves of Sulfur butterfly, To produce a sense of private residence. Intercom it also provided with a camera 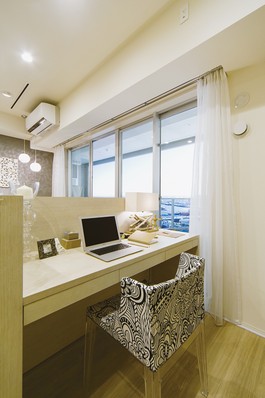 In the model room, living ・ Partitions to moderate the corner of the dining furniture, To study and personal computer corner. Even when you work at home, The sky and the sea possess a vista of if suddenly Utsuse the eyes, It is a space to feel the luxury of living in the here Ariake 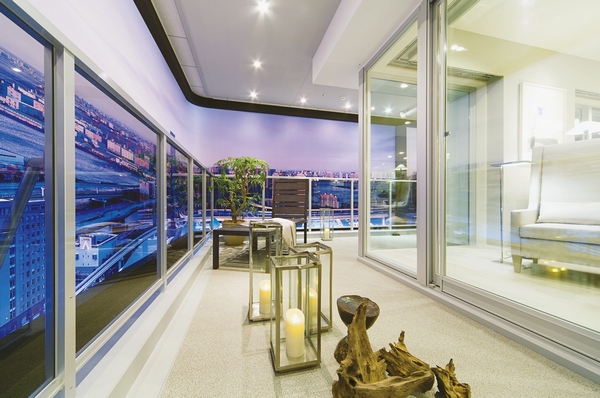 Model Room S-80M type / On the corner dwelling unit is, All round a balcony so as to surround the house. The comfort of a deck chair, Look at the sky to the ever-changing, You can enjoy like a graceful time, such as if you were in a resort hotel 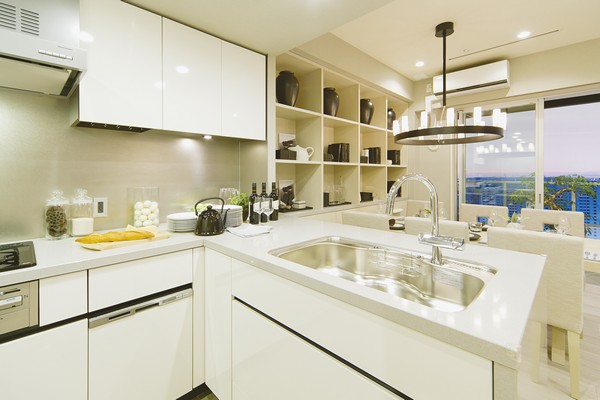 Kitchen Select (free of charge) Example (2): counter top plate / Quartz site, Counter shape / Flat counter (Photo: Model Room S-80M type) 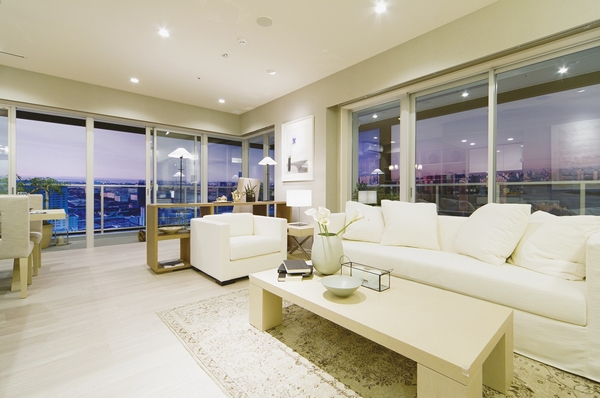 Model Room S-80M type / Living the dynamic views are spread in two faces ・ dining. About 2.65m of ceiling height, Liang has been finished with a neat beautiful face without ceiling, Corner & Haisasshi, Commitment is a space that can be realized in the design surface of the order to take advantage of views of this land unique 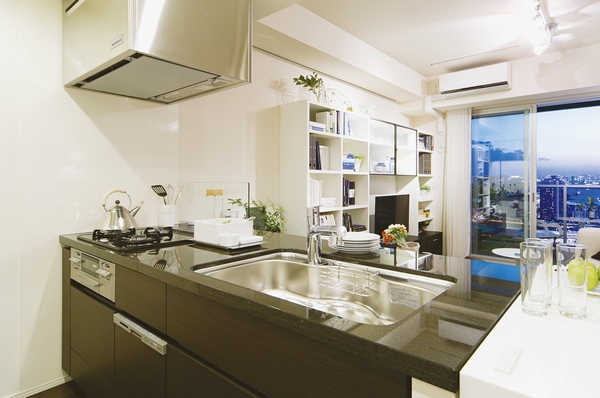 Kitchen Select (free of charge) Example (1): counter top plate / Natural granite, Counter shape / Flat counter (Photo: Model Room SW-60F type) 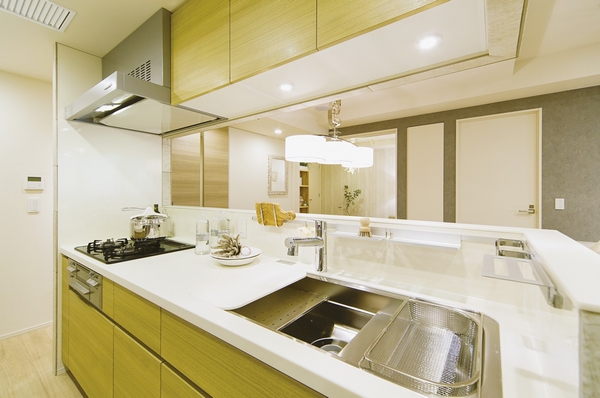 Directions to the model room (a word from the person in charge) 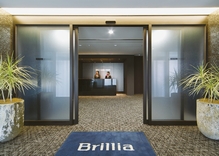 Ariake area to collect the world's attention. Odaiba adjacent. Southeast 70 sq m stand 3LDK · 4300 million units ~ (Schedule) ![[Main lounge] Outside of the big open windows from floor-to-ceiling wider dynamic night scene (with shared facilities 4 points, Synthesize Rendering in was taken from a height equivalent to 33 floor near the local view photos (October 2012 shooting), In fact a slightly different. View is not intended to be guaranteed over the future)](/images/tokyo/koto/ed38b5p21.jpg) [Main lounge] Outside of the big open windows from floor-to-ceiling wider dynamic night scene (with shared facilities 4 points, Synthesize Rendering in was taken from a height equivalent to 33 floor near the local view photos (October 2012 shooting), In fact a slightly different. View is not intended to be guaranteed over the future) 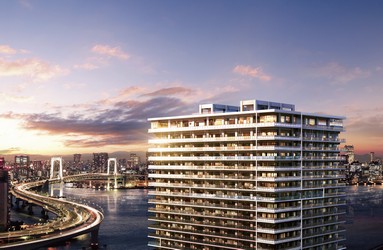 Rising sun while dyed orange on the water of the Tokyo Bay, Sunset over the far destination of urban landscape began to sparkle ..., Will ever turn now view is brings a time of elegance to everyday (view photographs taken from the height of the local vicinity of the 33-floor equivalent (October 2012 shooting), Combining the appearance Rendering, In fact a slightly different) ![[Owner's Suite 2] Prepare four different owner's suite of flavor on the top floor. The Owner's suite 2, which nestled in the south angle, A bedroom and an open-air bath that is Odaiba views will be provided from the panoramic window, such as if the overhang in the sky](/images/tokyo/koto/ed38b5p24.jpg) [Owner's Suite 2] Prepare four different owner's suite of flavor on the top floor. The Owner's suite 2, which nestled in the south angle, A bedroom and an open-air bath that is Odaiba views will be provided from the panoramic window, such as if the overhang in the sky ![[Spa 2] It provides two spa that was the "sun" and "moon" the theme to the top floor. Provided in the North Point "spa 2" using the mosaic tiles of orange, Represent the sunlight. Will also be provided open-air bath is outdoors](/images/tokyo/koto/ed38b5p22.jpg) [Spa 2] It provides two spa that was the "sun" and "moon" the theme to the top floor. Provided in the North Point "spa 2" using the mosaic tiles of orange, Represent the sunlight. Will also be provided open-air bath is outdoors ![[Gym] Installed, such as a treadmill or exercise bike. The top floor, Yoga studio program is also held in other (planned) healing studio also available. Feel free of just go up the elevator, Refresh time you can enjoy](/images/tokyo/koto/ed38b5p25.jpg) [Gym] Installed, such as a treadmill or exercise bike. The top floor, Yoga studio program is also held in other (planned) healing studio also available. Feel free of just go up the elevator, Refresh time you can enjoy 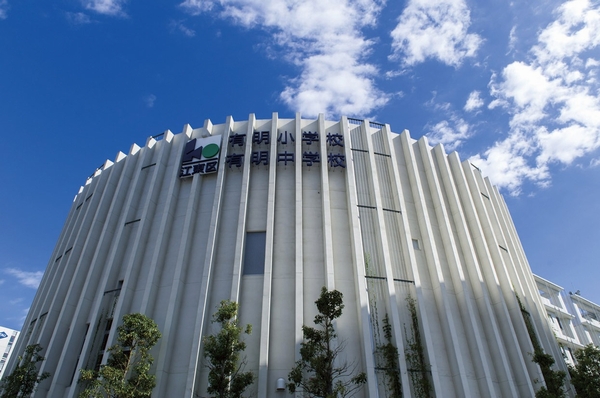 Koto Ward Ariake Elementary School ・ Junior high school (about 1330m) opened in 2011, the facility integrated elementary, middle school cooperation. By the cooperation of children and student exchanges and faculty has been consideration to be able to smoothly go from elementary school to junior high school. Also, In April 2018, To chome Ariake that the property is located (tentative name) is also new plans second Ariake Elementary School 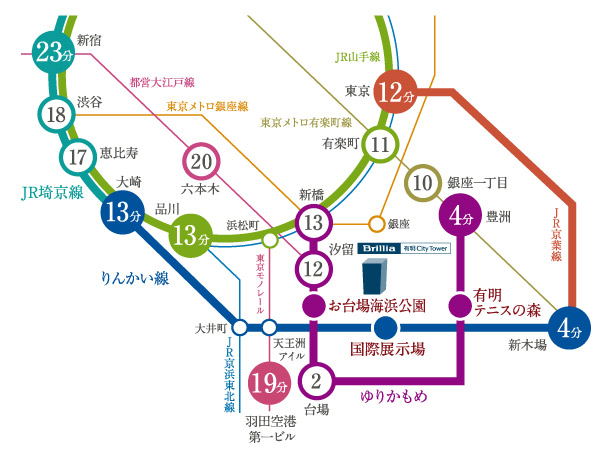 Rinkai than "International Exhibition Center" station ■ To Tokyo 12 minutes ■ From the station "forest of Ariake Tennis" a 13-minute black-headed gulls to Shinagawa ■ To Toyosu 4 minutes ■ From Ginza 10 minutes to chome Yurikamome "Odaiba Seaside Park" station ■ 13 minutes to Shinbashi (required time view) 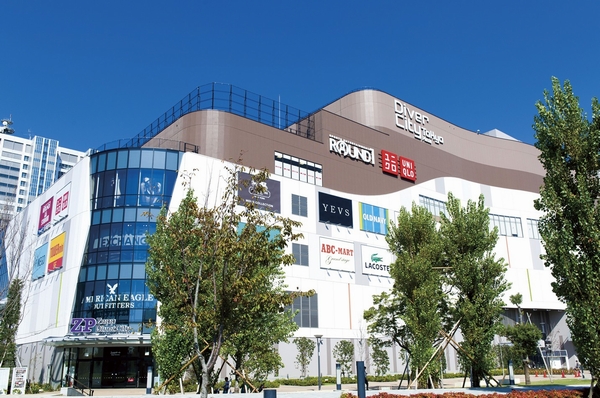 Diversity Tokyo Plaza (about 1680m) opened in April 2012. Japan's first and landing of the apparel brand shop "Round One", It contains about 700-seat food court, It is a topic spot to show the bustle 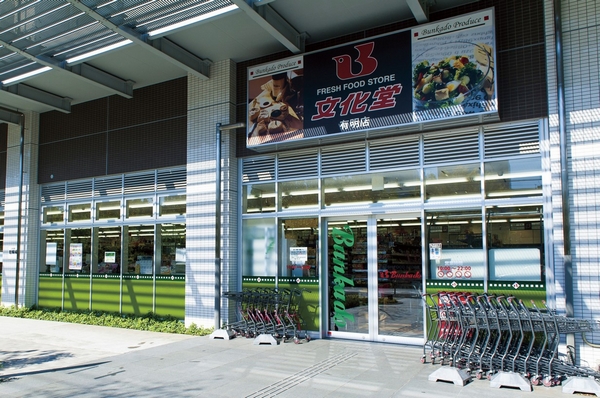 Super Bunkado Ariake store (about 290m) walk 4 minutes. From fresh food daily necessities, Side dish, 100 yen corner is also there to, Well-stocked. This is useful for daily shopping 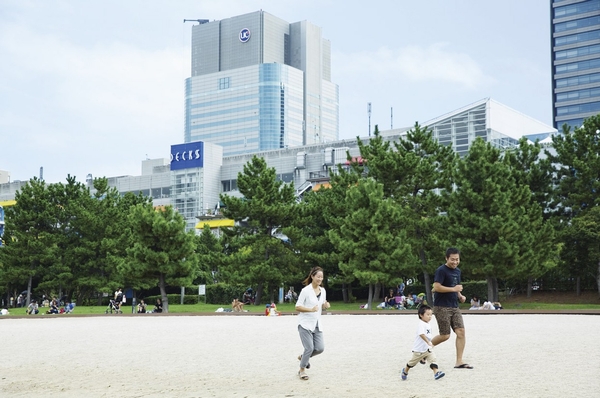 Odaiba Seaside Park (about 980m) tourist spot with a Odaiba beach and observation deck overlooking the verge of the Rainbow Bridge. You can also enjoy windsurfing and beach volleyball Living![Living. [SW-60F type / 2LDK ・ 55.38 sq m Living] ※ Listed above photos model room (SW-60F type) . In fact a somewhat different in that has been subjected to some CG processing. Also, Some optional specifications (paid ・ Including the application deadline Yes). ※ View photo of the web is, Which was subjected to a CG processing to those taken from a height of about 110m of the building from the local distance of about 280m (10 May 2012), Slightly different from the actual view. ※ The view, It is not intended to be guaranteed over future.](/images/tokyo/koto/ed38b5e15.jpg) [SW-60F type / 2LDK ・ 55.38 sq m Living] ※ Listed above photos model room (SW-60F type) . In fact a somewhat different in that has been subjected to some CG processing. Also, Some optional specifications (paid ・ Including the application deadline Yes). ※ View photo of the web is, Which was subjected to a CG processing to those taken from a height of about 110m of the building from the local distance of about 280m (10 May 2012), Slightly different from the actual view. ※ The view, It is not intended to be guaranteed over future. ![Living. [SW-60F type / 2LDK ・ 55.38 sq m Dining] ※ Same as on the left.](/images/tokyo/koto/ed38b5e16.jpg) [SW-60F type / 2LDK ・ 55.38 sq m Dining] ※ Same as on the left. ![Living. [SE-70J type / 2LDK+WIC+SIC ・ 70.63 sq m Living Dining Kitchen] ※ Listed above photos model room (SE-70J type) , 31 floor equivalent (building located near the December 2012 shooting, Not so far from the actual somewhat different in those CG processing the photos of January 2013 shooting). Also, Some optional specifications (paid ・ Including the application deadline Yes). ※ The view, It is not intended to be guaranteed over future.](/images/tokyo/koto/ed38b5e17.jpg) [SE-70J type / 2LDK+WIC+SIC ・ 70.63 sq m Living Dining Kitchen] ※ Listed above photos model room (SE-70J type) , 31 floor equivalent (building located near the December 2012 shooting, Not so far from the actual somewhat different in those CG processing the photos of January 2013 shooting). Also, Some optional specifications (paid ・ Including the application deadline Yes). ※ The view, It is not intended to be guaranteed over future. ![Living. [SE-70J type / 2LDK+WIC+SIC ・ 70.63 sq m Dining] ※ Listed above photos model room (SE-70J type) . In fact a somewhat different in that has been subjected to some CG processing. Also, Some optional specifications (paid ・ Including the application deadline Yes).](/images/tokyo/koto/ed38b5e18.jpg) [SE-70J type / 2LDK+WIC+SIC ・ 70.63 sq m Dining] ※ Listed above photos model room (SE-70J type) . In fact a somewhat different in that has been subjected to some CG processing. Also, Some optional specifications (paid ・ Including the application deadline Yes). ![Living. [S-80M type / 1LDK+DEN+WIC+SIC ・ 84.27 sq m Living] ※ Listed above photos model Room (S-80M type) . In fact a somewhat different in that has been subjected to some CG processing. Also, Some optional specifications (paid ・ Including the application deadline Yes). ※ View photo of the web is, Which was subjected to a CG processing to those taken from a height of about 110m of the building from the local distance of about 280m (10 May 2012), Slightly different from the actual view. ※ The view, It is not intended to be guaranteed over future.](/images/tokyo/koto/ed38b5e19.jpg) [S-80M type / 1LDK+DEN+WIC+SIC ・ 84.27 sq m Living] ※ Listed above photos model Room (S-80M type) . In fact a somewhat different in that has been subjected to some CG processing. Also, Some optional specifications (paid ・ Including the application deadline Yes). ※ View photo of the web is, Which was subjected to a CG processing to those taken from a height of about 110m of the building from the local distance of about 280m (10 May 2012), Slightly different from the actual view. ※ The view, It is not intended to be guaranteed over future. ![Living. [S-80M type / 1LDK+DEN+WIC+SIC ・ 84.27 sq m Living Dining Kitchen] ※ Same as on the left.](/images/tokyo/koto/ed38b5e20.jpg) [S-80M type / 1LDK+DEN+WIC+SIC ・ 84.27 sq m Living Dining Kitchen] ※ Same as on the left. Kitchen![Kitchen. [Glass top stove] The top plate, Adopt a glass top aqua coat has been applied. You can also wipe quick and people boiling over, Easy to clean. ( ※ Following all posted amenities of the same specifications)](/images/tokyo/koto/ed38b5e01.jpg) [Glass top stove] The top plate, Adopt a glass top aqua coat has been applied. You can also wipe quick and people boiling over, Easy to clean. ( ※ Following all posted amenities of the same specifications) ![Kitchen. [disposer] Easy to handle the garbage on the spot. Reduce the time and effort to reduce the amount of garbage because the ground in a sink under. Because it does not stock, There is no unpleasant smell.](/images/tokyo/koto/ed38b5e02.jpg) [disposer] Easy to handle the garbage on the spot. Reduce the time and effort to reduce the amount of garbage because the ground in a sink under. Because it does not stock, There is no unpleasant smell. ![Kitchen. [Water purifier integrated mixing faucet] Stylish design, Easy-to-use water purifier integrated. Shower head type of convenient hose pull-out to clean the sink.](/images/tokyo/koto/ed38b5e03.jpg) [Water purifier integrated mixing faucet] Stylish design, Easy-to-use water purifier integrated. Shower head type of convenient hose pull-out to clean the sink. ![Kitchen. [Range food] Range hood which adopted the enamel rectifying plate. Forced same hourly wage exhaust, To achieve a smooth supply and exhaust in the apartment of a high airtight.](/images/tokyo/koto/ed38b5e04.jpg) [Range food] Range hood which adopted the enamel rectifying plate. Forced same hourly wage exhaust, To achieve a smooth supply and exhaust in the apartment of a high airtight. ![Kitchen. [Sliding kitchen storage] Sliding storage that can be used without wasting space as far as it will go. Easy to see the storage compound, Easily taken out to those in the, Put away easy for it features.](/images/tokyo/koto/ed38b5e05.jpg) [Sliding kitchen storage] Sliding storage that can be used without wasting space as far as it will go. Easy to see the storage compound, Easily taken out to those in the, Put away easy for it features. ![Kitchen. [Soft closing function] Under the sink storage ・ The hanging cupboard, Speed fell in the middle by pressing strongly pull the, It is software with a closing function close to slowly quiet.](/images/tokyo/koto/ed38b5e06.jpg) [Soft closing function] Under the sink storage ・ The hanging cupboard, Speed fell in the middle by pressing strongly pull the, It is software with a closing function close to slowly quiet. Bathing-wash room![Bathing-wash room. [Hot Karari floor] Fluffy soft from the moment you enter the bathroom. Slip, The adoption of the drainage is good new Karari pattern, To eliminate the Hiyatsu at night to cool down.](/images/tokyo/koto/ed38b5e07.jpg) [Hot Karari floor] Fluffy soft from the moment you enter the bathroom. Slip, The adoption of the drainage is good new Karari pattern, To eliminate the Hiyatsu at night to cool down. ![Bathing-wash room. [Thermos bathtub] Cover the tub with a heat insulating material, Enhance the thermal effect structure. It is unlikely to cool hot water, Reduce the number of reheating, It will contribute to the saving of energy bills.](/images/tokyo/koto/ed38b5e08.jpg) [Thermos bathtub] Cover the tub with a heat insulating material, Enhance the thermal effect structure. It is unlikely to cool hot water, Reduce the number of reheating, It will contribute to the saving of energy bills. ![Bathing-wash room. [Mist sauna] Us crowded mist wrapped the whole body, low temperature ・ Gentle mist sauna in the high humidity of the body. Refresh writing a pleasant sweat. Also, You can also read.](/images/tokyo/koto/ed38b5e09.jpg) [Mist sauna] Us crowded mist wrapped the whole body, low temperature ・ Gentle mist sauna in the high humidity of the body. Refresh writing a pleasant sweat. Also, You can also read. ![Bathing-wash room. [Pull-out single lever mixing faucet] Mixing faucet convenient pull-out even when you clean the bowl. Simple design, It brings out the beauty of the wash room.](/images/tokyo/koto/ed38b5e10.jpg) [Pull-out single lever mixing faucet] Mixing faucet convenient pull-out even when you clean the bowl. Simple design, It brings out the beauty of the wash room. ![Bathing-wash room. [Three-sided mirror back storage] It can be used as all vanities backside storage. Small items such as cosmetics bottles and toiletries will fit and clean.](/images/tokyo/koto/ed38b5e11.jpg) [Three-sided mirror back storage] It can be used as all vanities backside storage. Small items such as cosmetics bottles and toiletries will fit and clean. Other![Other. [Floor heating] living ・ The dining floor, Adopt a floor heating to warm the room from feet. It is a clean heating without winding up the dust.](/images/tokyo/koto/ed38b5e12.jpg) [Floor heating] living ・ The dining floor, Adopt a floor heating to warm the room from feet. It is a clean heating without winding up the dust. ![Other. [24-hour ventilation system] Keep the air in the dwelling unit in fresh, Effective suppression of condensation and mold.](/images/tokyo/koto/ed38b5e13.jpg) [24-hour ventilation system] Keep the air in the dwelling unit in fresh, Effective suppression of condensation and mold. 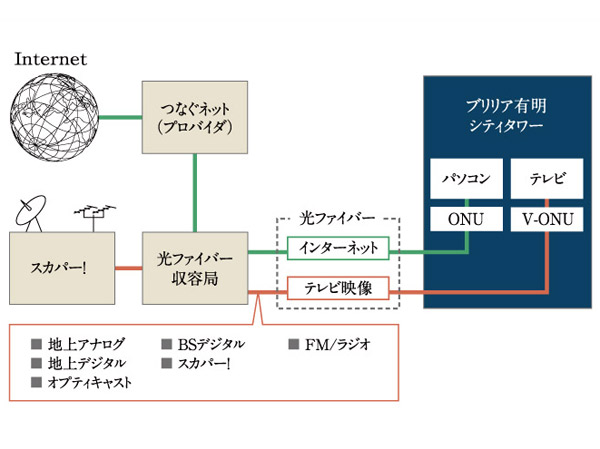 (Shared facilities ・ Common utility ・ Pet facility ・ Variety of services ・ Security ・ Earthquake countermeasures ・ Disaster-prevention measures ・ Building structure ・ Such as the characteristics of the building) Security![Security. [Triple security] In <Brillia Ariake City Tower>, We asked a system of repeated peace of mind also Ikue to security. From the entrance to the door of each dwelling unit, Three times the security checks provided, Adopting the security system. It supports the safe tower life. (Conceptual diagram)](/images/tokyo/koto/ed38b5f01.jpg) [Triple security] In <Brillia Ariake City Tower>, We asked a system of repeated peace of mind also Ikue to security. From the entrance to the door of each dwelling unit, Three times the security checks provided, Adopting the security system. It supports the safe tower life. (Conceptual diagram) ![Security. [Emergency response 24 hours a day, 365 days a year due to the ALSOK] Tower in the Disaster Prevention Center, Adopt the online security system of 24 hours a day, 365 days a year that ALSOK guard center to work together. Security sensors in the dwelling unit, Heat detector, sprinkler, When an abnormality occurs in such as elevators and when you have such a working emergency communication button, Automatically report to the tower in the disaster prevention center and administrative office. It is reported to ALSOK, Various professional staff will make the corresponding rushed to the scene at night. In addition to the disaster prevention center and management office staffed 24 hours a day. Also performs patrol of the common areas by the security guards. (Conceptual diagram)](/images/tokyo/koto/ed38b5f02.jpg) [Emergency response 24 hours a day, 365 days a year due to the ALSOK] Tower in the Disaster Prevention Center, Adopt the online security system of 24 hours a day, 365 days a year that ALSOK guard center to work together. Security sensors in the dwelling unit, Heat detector, sprinkler, When an abnormality occurs in such as elevators and when you have such a working emergency communication button, Automatically report to the tower in the disaster prevention center and administrative office. It is reported to ALSOK, Various professional staff will make the corresponding rushed to the scene at night. In addition to the disaster prevention center and management office staffed 24 hours a day. Also performs patrol of the common areas by the security guards. (Conceptual diagram) ![Security. [Smart Security (IC card)] When you register a traffic system IC ticket across the country as an authentication key, You can use, such as in security unlocking. entrance, Resident authentication at the elevator hall, In addition delivery box and a wide range of shared facilities IC card until the admission authentication of Available. By the insertion and removal of the machine is unnecessary non-contact IC, It is possible only in a smooth authentication holding up. Further, when we have lost the chance card, It is possible to stop the use in accordance with the notification, There is no also exploited are worried. ( ※ Photos for security is not the same as the real thing)](/images/tokyo/koto/ed38b5f03.jpg) [Smart Security (IC card)] When you register a traffic system IC ticket across the country as an authentication key, You can use, such as in security unlocking. entrance, Resident authentication at the elevator hall, In addition delivery box and a wide range of shared facilities IC card until the admission authentication of Available. By the insertion and removal of the machine is unnecessary non-contact IC, It is possible only in a smooth authentication holding up. Further, when we have lost the chance card, It is possible to stop the use in accordance with the notification, There is no also exploited are worried. ( ※ Photos for security is not the same as the real thing) Features of the building![Features of the building. [Main lounge] Outside the large glass that extends from the feet to the ceiling, Fun Mel main lounge downtown district of skyscrapers views of the spectacular rather than sparkling. (Main lounge Rendering)](/images/tokyo/koto/ed38b5f04.jpg) [Main lounge] Outside the large glass that extends from the feet to the ceiling, Fun Mel main lounge downtown district of skyscrapers views of the spectacular rather than sparkling. (Main lounge Rendering) ![Features of the building. [Entrance Lounge] Fringe curtain accentuate the fantastic space entrance lounge. (Entrance lounge Rendering)](/images/tokyo/koto/ed38b5f05.jpg) [Entrance Lounge] Fringe curtain accentuate the fantastic space entrance lounge. (Entrance lounge Rendering) ![Features of the building. [Bar Lounge] It is tilted leisurely glass, Quaint bar. (Bar lounge Rendering)](/images/tokyo/koto/ed38b5f06.jpg) [Bar Lounge] It is tilted leisurely glass, Quaint bar. (Bar lounge Rendering) ![Features of the building. [Owner's Suite 1] "Owner's Suite" four to welcome guests to visit in the view and luxury. (Rendering)](/images/tokyo/koto/ed38b5f07.jpg) [Owner's Suite 1] "Owner's Suite" four to welcome guests to visit in the view and luxury. (Rendering) ![Features of the building. [Owner's Suite 2] (Rendering)](/images/tokyo/koto/ed38b5f08.jpg) [Owner's Suite 2] (Rendering) ![Features of the building. [Owner's Suite 3] (Rendering)](/images/tokyo/koto/ed38b5f09.jpg) [Owner's Suite 3] (Rendering) ![Features of the building. [Owner's Suite 4] (Rendering)](/images/tokyo/koto/ed38b5f10.jpg) [Owner's Suite 4] (Rendering) ![Features of the building. [entrance] Without close without too much open to the outside world. To main entrance, We created the exquisite relationship with the public in the production across the bridge of natural stone over the sparkling Seascapes. (Entrance Rendering)](/images/tokyo/koto/ed38b5f11.jpg) [entrance] Without close without too much open to the outside world. To main entrance, We created the exquisite relationship with the public in the production across the bridge of natural stone over the sparkling Seascapes. (Entrance Rendering) ![Features of the building. [appearance] New Tokyo waterfront subcenter ・ Along with the overwhelming presence of all 600 House in Ariake, We pursued the exterior design with a tenderness in harmony with nature as a background. (Exterior view)](/images/tokyo/koto/ed38b5f12.jpg) [appearance] New Tokyo waterfront subcenter ・ Along with the overwhelming presence of all 600 House in Ariake, We pursued the exterior design with a tenderness in harmony with nature as a background. (Exterior view) Earthquake ・ Disaster-prevention measures![earthquake ・ Disaster-prevention measures. [24 hours a day, 365 days a year of the disaster prevention center] Realize the security disaster prevention center and 24-hour manned management Disaster Prevention Center and ALSOK guard center in cooperation to watch a safety. The disaster prevention center resides a 24-hour staff. (image)](/images/tokyo/koto/ed38b5f13.jpg) [24 hours a day, 365 days a year of the disaster prevention center] Realize the security disaster prevention center and 24-hour manned management Disaster Prevention Center and ALSOK guard center in cooperation to watch a safety. The disaster prevention center resides a 24-hour staff. (image) ![earthquake ・ Disaster-prevention measures. [Power failure for private power generation (72-hour)] Equipped with an emergency self-generator that automatically runs when the shared power is a power failure. Elevators and security sensors, etc., And automatic power to the on-site key point. (Same specifications)](/images/tokyo/koto/ed38b5f15.jpg) [Power failure for private power generation (72-hour)] Equipped with an emergency self-generator that automatically runs when the shared power is a power failure. Elevators and security sensors, etc., And automatic power to the on-site key point. (Same specifications) Building structure![Building structure. [Tokyo apartment environmental performance display] Of Tokyo in the set in the "Ordinance on the environment to ensure the health and safety of citizens", "apartment environmental performance display system.", In all of the items, We have to get the stars 3 above the level of environmental considerations that laws and regulations seek. ※ For more information see "Housing term large Dictionary"](/images/tokyo/koto/ed38b5f16.gif) [Tokyo apartment environmental performance display] Of Tokyo in the set in the "Ordinance on the environment to ensure the health and safety of citizens", "apartment environmental performance display system.", In all of the items, We have to get the stars 3 above the level of environmental considerations that laws and regulations seek. ※ For more information see "Housing term large Dictionary" Other![Other. [24 hours garbage out OK, Garbage yard] Each floor was equipped with a waste of storage space (garbage yard). Without worrying about the day of the week and time, This is useful because you can throw away the garbage at any time. Also ventilation garbage yard ・ It is equipped with deodorizing equipment. (Conceptual diagram)](/images/tokyo/koto/ed38b5f17.jpg) [24 hours garbage out OK, Garbage yard] Each floor was equipped with a waste of storage space (garbage yard). Without worrying about the day of the week and time, This is useful because you can throw away the garbage at any time. Also ventilation garbage yard ・ It is equipped with deodorizing equipment. (Conceptual diagram) ![Other. [Pouch (Entrance for the residents who brought the pets)] We established the porch (entrance for the residents who brought the pets) on the first floor. You can approach from pet foot washing place to Elevator, You can enjoy a pet life with peace of mind. ※ The photograph is an example of a pet frog. ※ Management contract in relation to breeding ・ There is a use bylaws.](/images/tokyo/koto/ed38b5f18.jpg) [Pouch (Entrance for the residents who brought the pets)] We established the porch (entrance for the residents who brought the pets) on the first floor. You can approach from pet foot washing place to Elevator, You can enjoy a pet life with peace of mind. ※ The photograph is an example of a pet frog. ※ Management contract in relation to breeding ・ There is a use bylaws. ![Other. [To support the tower life, Concierge Service] Cleaning agency services, Courier dispatch other, Prepare a variety of services (some paid). (image)](/images/tokyo/koto/ed38b5f19.jpg) [To support the tower life, Concierge Service] Cleaning agency services, Courier dispatch other, Prepare a variety of services (some paid). (image) Surrounding environment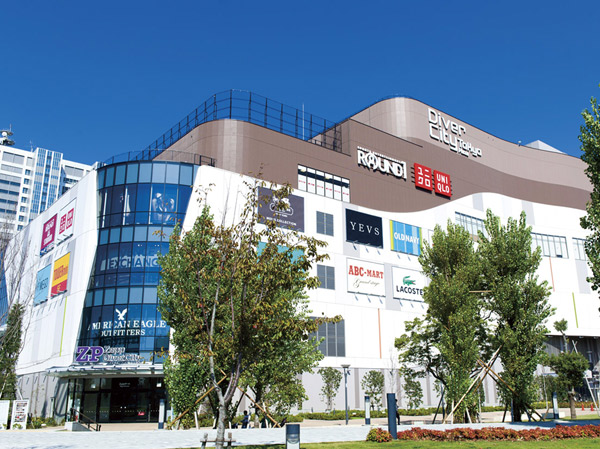 Diversity Tokyo Plaza (about 1680m) 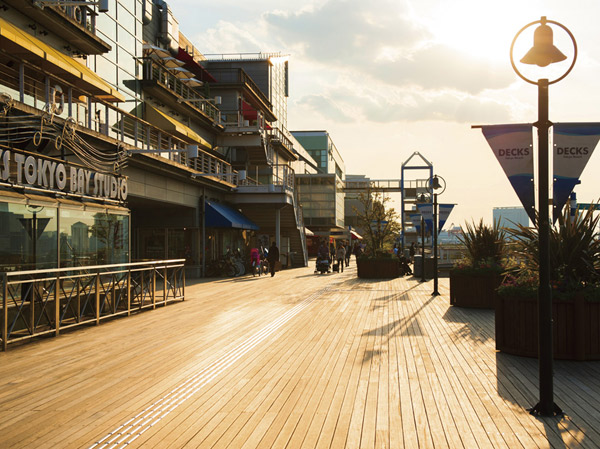 Decks Tokyo Beach (about 1110m) 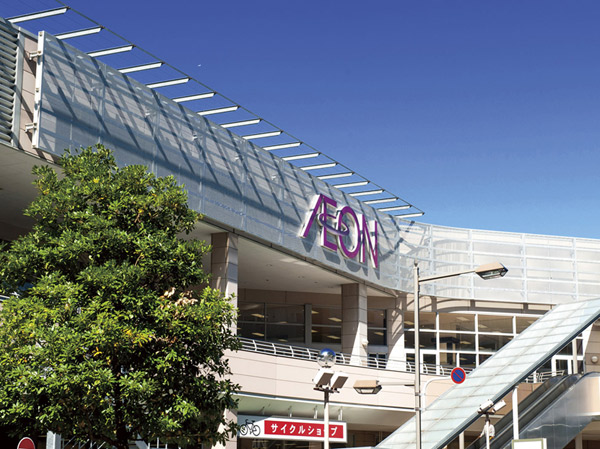 Ion Shinonome shopping center (about 2510m) 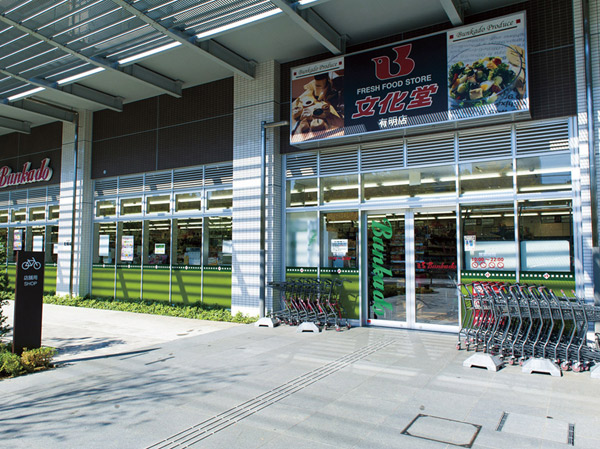 Bunkado Ariake store (about 290m) 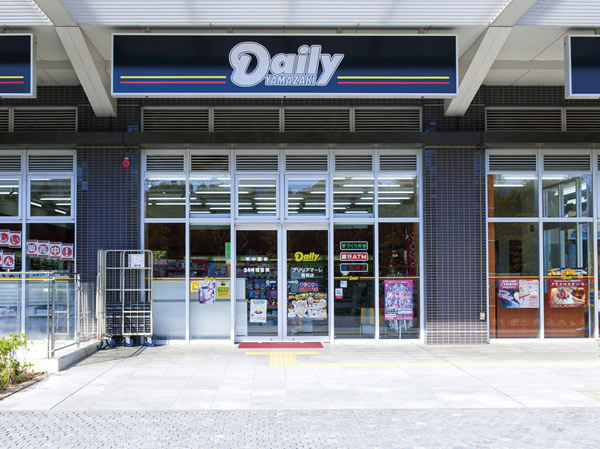 Daily Yamazaki Brillia Mare Ariake store (about 520m) 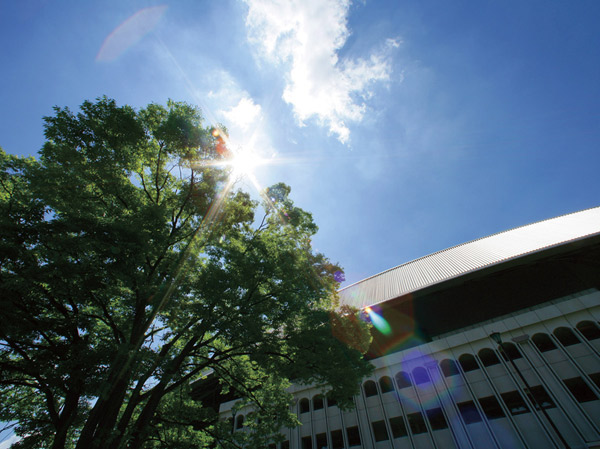 Ariake Tennis Forest Park (about 450m) 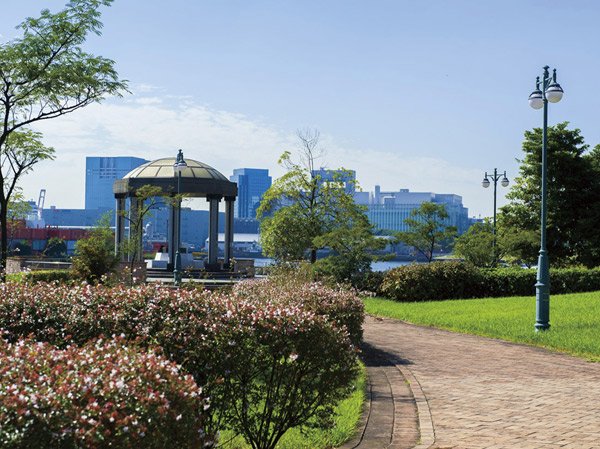 Metropolitan Water Square park (about 1150m) 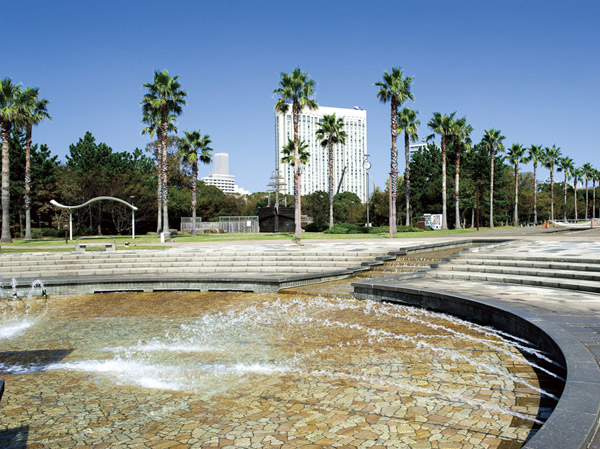 Metropolitan sea breeze park (about 1890m) 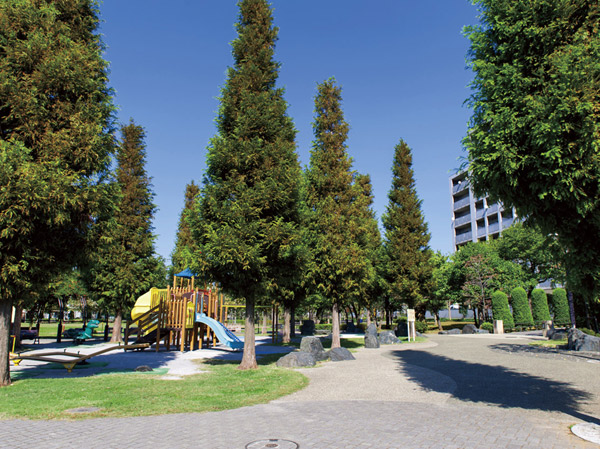 Odaiba Rainbow Park (about 1120m) 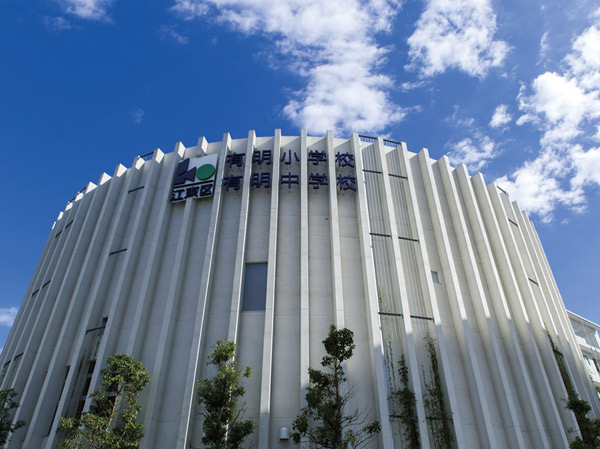 Koto Ward Ariake Small ・ Junior high school (about 1330m) 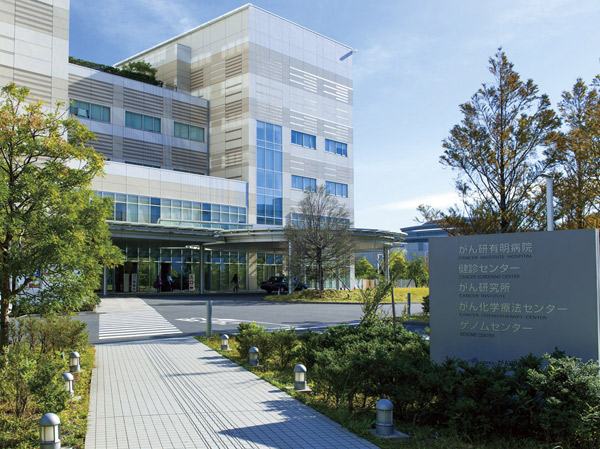 Cancer Institute Ariake hospital (about 1370m) 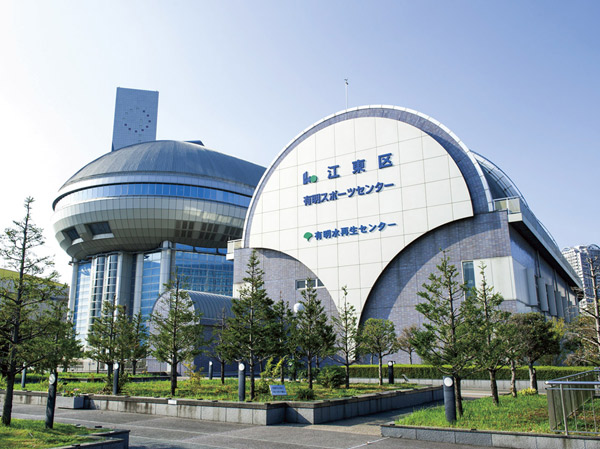 Koto Ward Ariake Sports Center (about 340m) 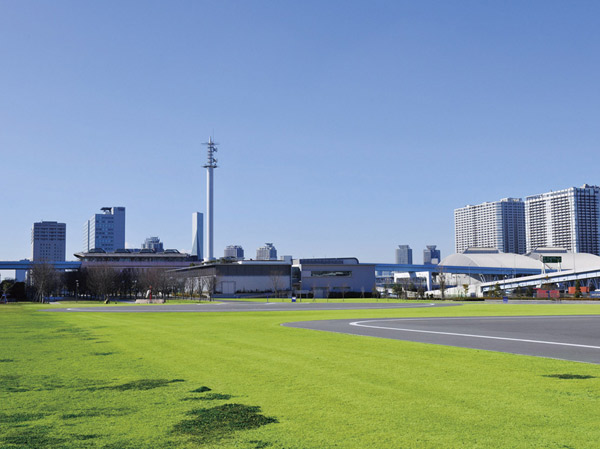 Tokyo seaside wide area disaster prevention park (Tokyo metropolitan area wide area disaster prevention bases) (about 1280m) 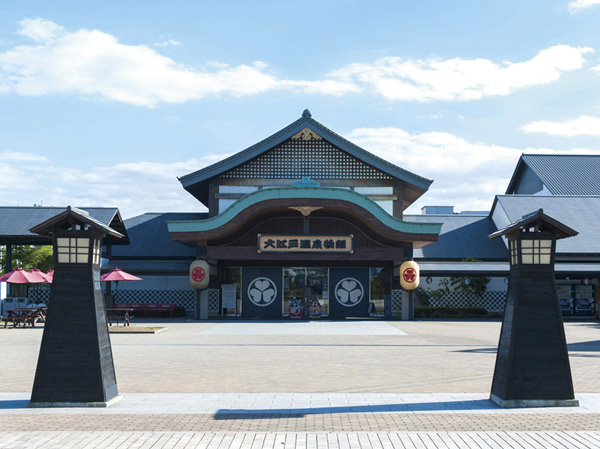 Oedo Onsen Monogatari (about 3110m) 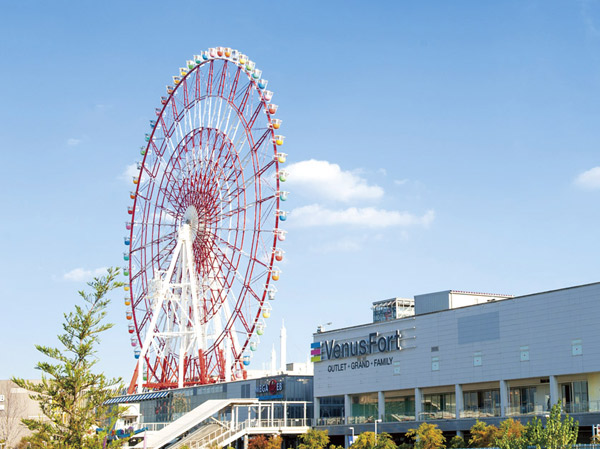 Odaiba Palette Town (about 1500m) Floor: 1LDK, occupied area: 45.94 sq m, Price: TBD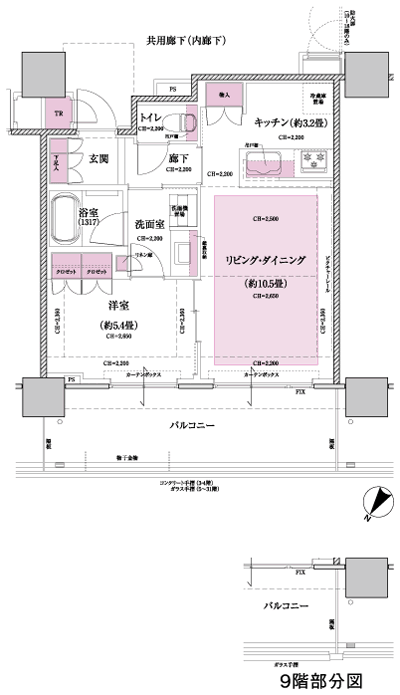 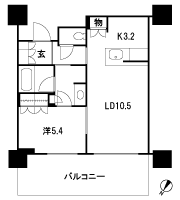 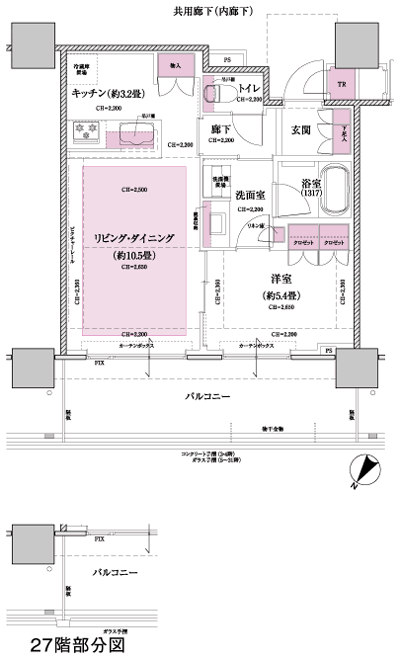 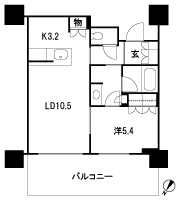 Floor: 2LDK, occupied area: 55.38 sq m, Price: TBD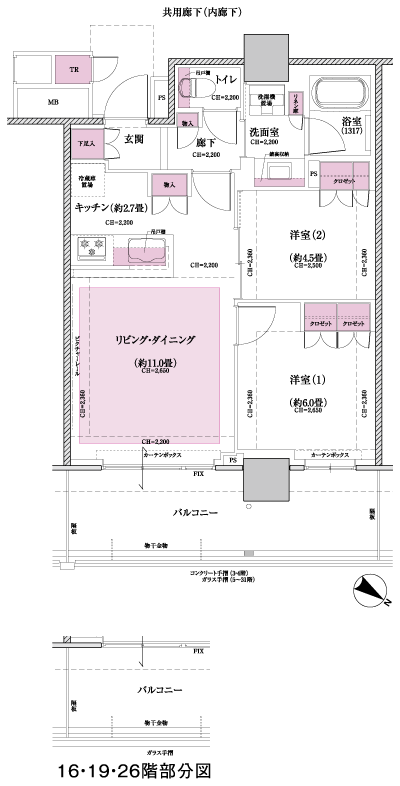 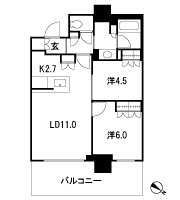 Floor: 2LDK, occupied area: 55.92 sq m, Price: TBD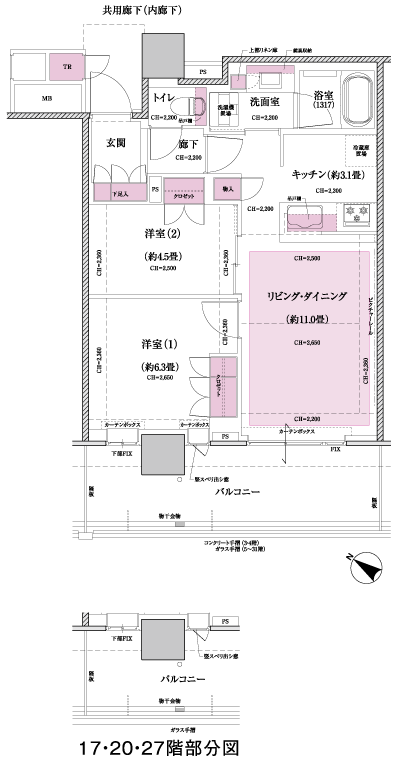 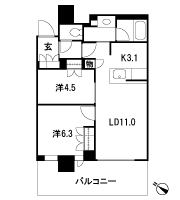 Floor: 2LDK + SIC, the occupied area: 55.94 sq m, Price: TBD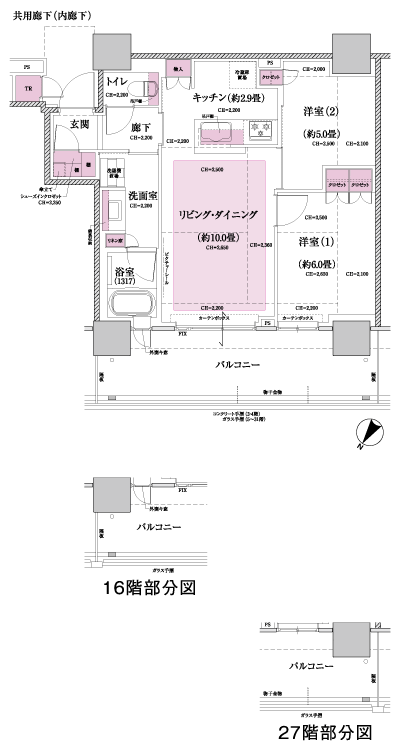 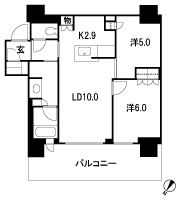 Floor: 3LDK + WIC + SIC, the occupied area: 70.63 sq m, Price: TBD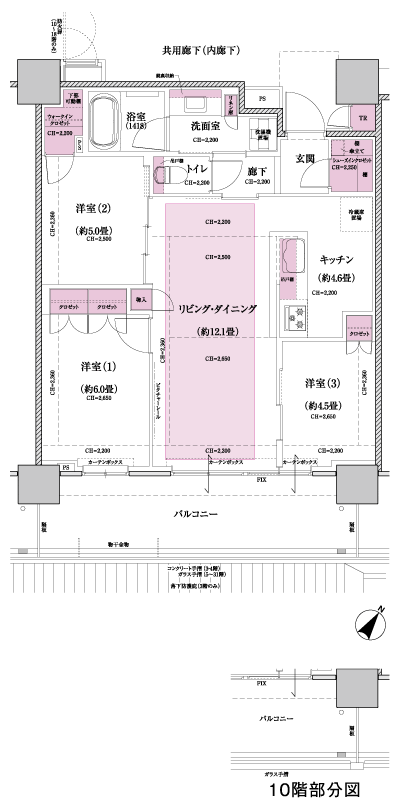 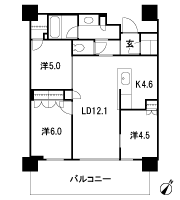 Floor: 3LDK + WIC + SIC, the occupied area: 70.89 sq m, Price: TBD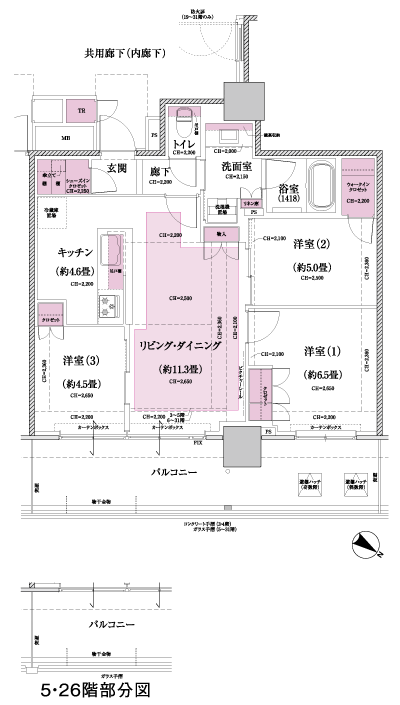 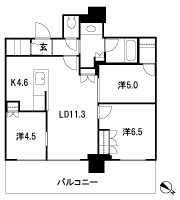 Floor: 3LDK + WIC + SIC + N, the occupied area: 78.91 sq m, Price: TBD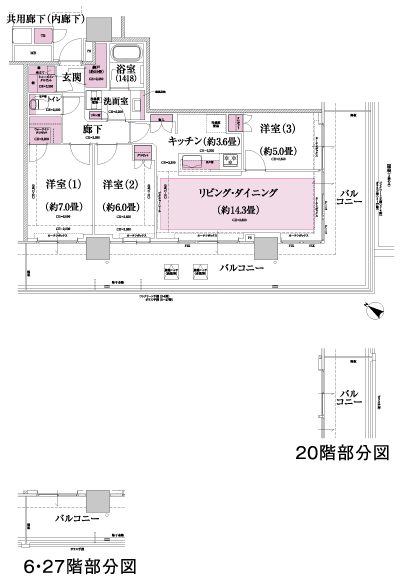 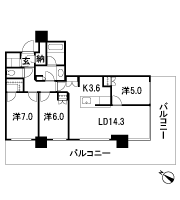 Location | ||||||||||||||||||||||||||||||||||||||||||||||||||||||||||||||||||||||||||||||||||||||||||||||||||||||||||||