Investing in Japanese real estate
2014November
39,711,297 yen ・ 47,498,486 yen, 2LDK ~ 4LDK, 53.42 sq m ~ 81.14 sq m
New Apartments » Kanto » Tokyo » Koto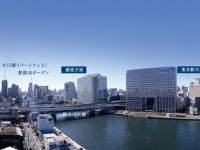 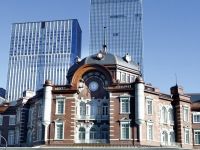
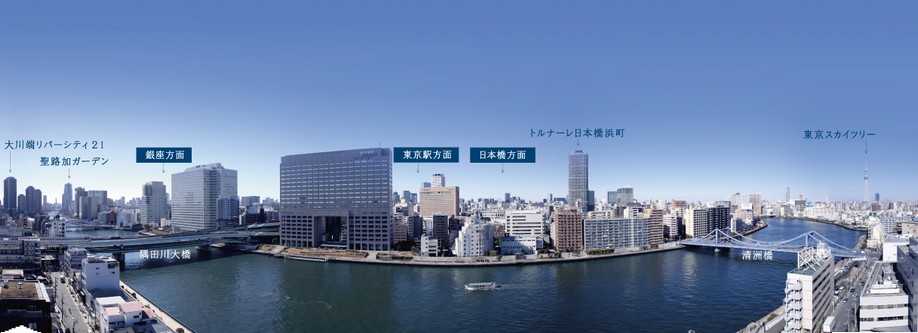 ※ Which was subjected to some image processing on the lookout photographs taken in January 2013 than the rooftop Sky Deck considerable height, In fact a slightly different 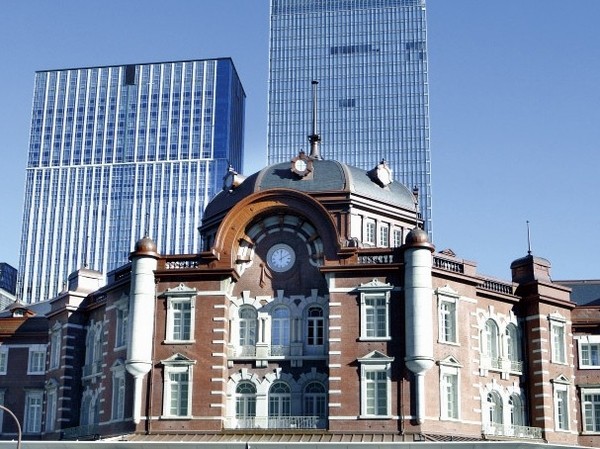 Marunouchi (about 11 minutes by bicycle ・ About 2.6km) 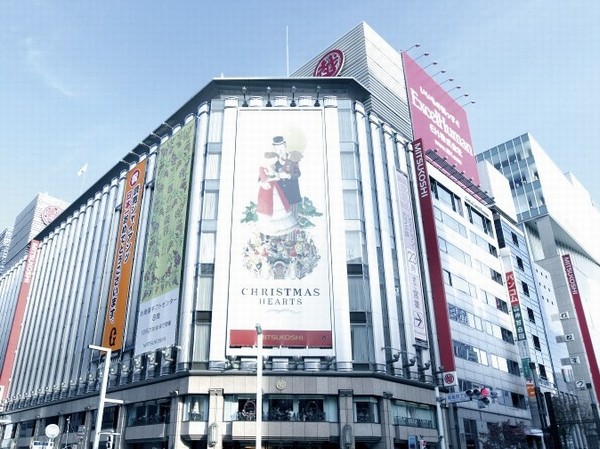 Ginza (about 12 minutes by bicycle ・ About 2.9km) 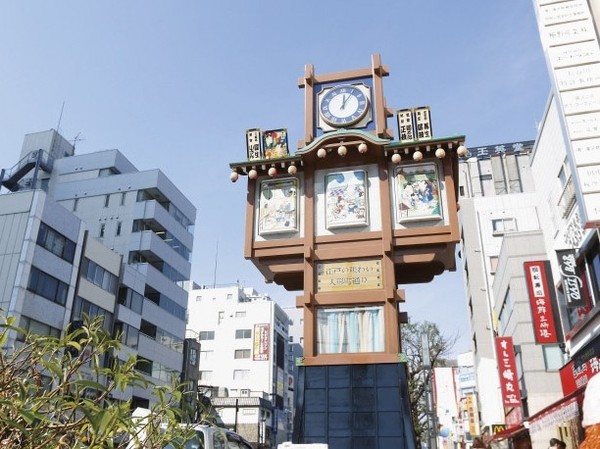 Ningyo-cho (about 5 minutes by bicycle ・ About 1.0km) 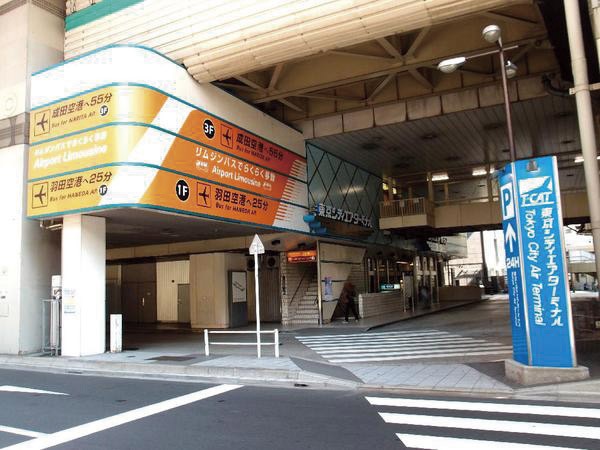 Tokyo City Air Terminal (10-minute walk ・ About 790m) 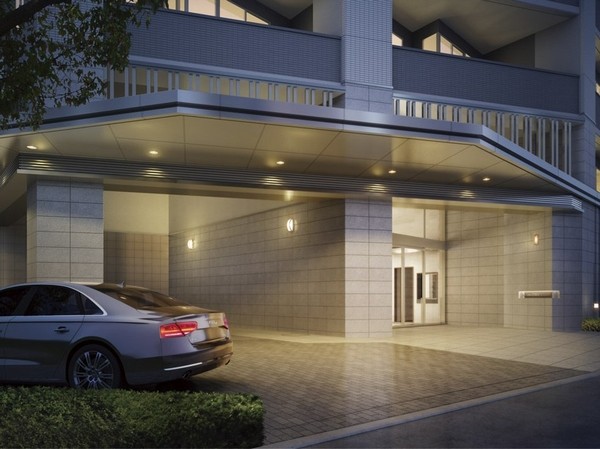 Entrance to carriage porch is provided 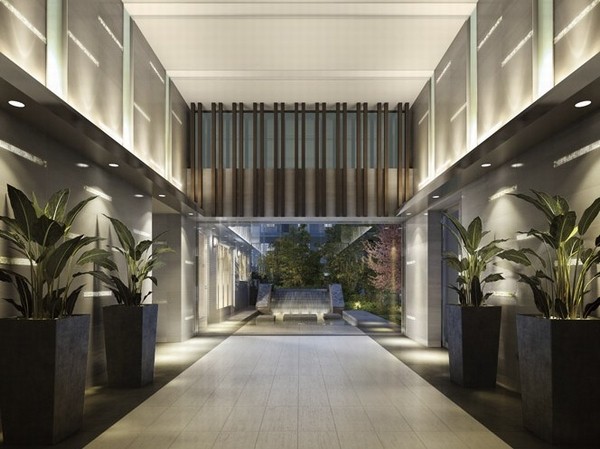 Entrance Hall of the two-layer Fukinuki 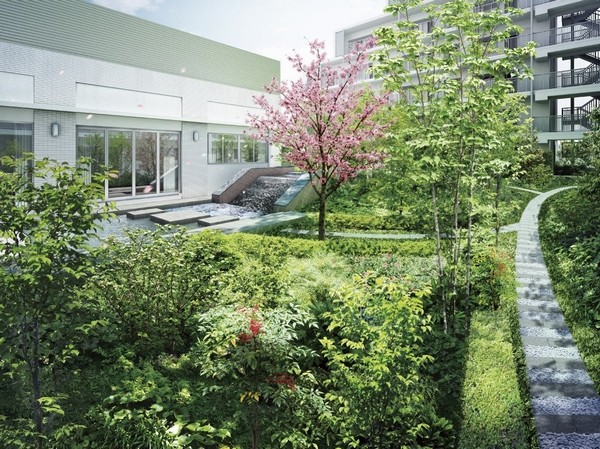 Seasons Garden 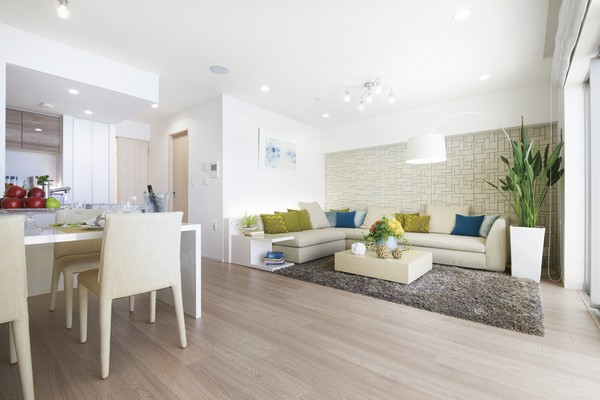 living ・ dining room 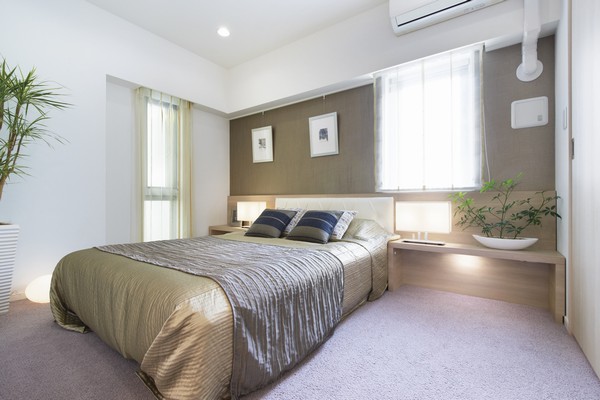 Western-style (1) 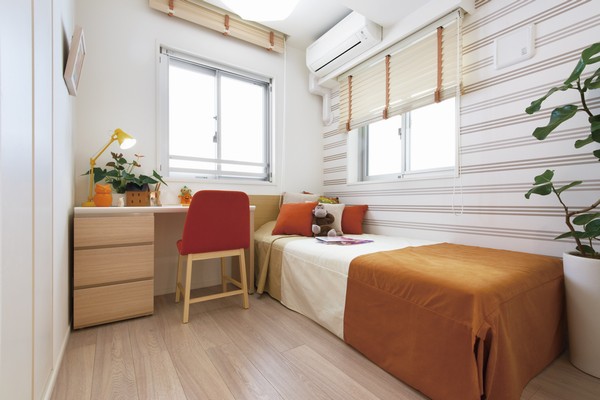 Western-style (2) ![[Dish washing and drying machine] After the hot water wash, Us with dried to every corner of the dish in a hot-air](/images/tokyo/koto/b5c90d07r21.jpg) [Dish washing and drying machine] After the hot water wash, Us with dried to every corner of the dish in a hot-air ![[Bright and airy face-to-face kitchen] While the housework, Also impetus conversation of family](/images/tokyo/koto/b5c90d07r23.jpg) [Bright and airy face-to-face kitchen] While the housework, Also impetus conversation of family ![[Water purification function with hand shower faucet] Since the nozzle is extended, Also is easy washing, such as a big pot](/images/tokyo/koto/b5c90d07r24.jpg) [Water purification function with hand shower faucet] Since the nozzle is extended, Also is easy washing, such as a big pot ![[Pearl Crystal three-necked stove] In addition to the beautiful design and durability, It is the ease attractive care](/images/tokyo/koto/b5c90d07r22.jpg) [Pearl Crystal three-necked stove] In addition to the beautiful design and durability, It is the ease attractive care ![[pantry] Convenient storage of food in stock up. It will also come in handy in the yard, such as water for stockpile](/images/tokyo/koto/b5c90d07r25.jpg) [pantry] Convenient storage of food in stock up. It will also come in handy in the yard, such as water for stockpile ![[Bathroom] Equipped with a "thermos bottle bath", "Karari floor," "TES bathroom heating dryer". Rattle of the bathroom door is removable. It is useful because it can be washed to remove](/images/tokyo/koto/b5c90d07r31.jpg) [Bathroom] Equipped with a "thermos bottle bath", "Karari floor," "TES bathroom heating dryer". Rattle of the bathroom door is removable. It is useful because it can be washed to remove ![[Bathroom vanity] Sophisticated design with a large three-sided mirror. Abundant storage space, which can be stored and refreshing the vanity, Also provided Luz meter yard to the feet](/images/tokyo/koto/b5c90d07r32.jpg) [Bathroom vanity] Sophisticated design with a large three-sided mirror. Abundant storage space, which can be stored and refreshing the vanity, Also provided Luz meter yard to the feet 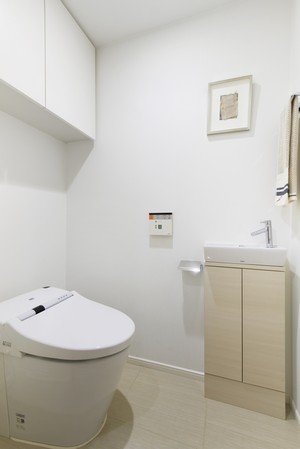 Directions to the model room (a word from the person in charge) 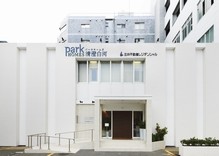 To <Park Homes Kiyosumishirakawa> Residential salon, Tokyo Metro Hanzomon "Kiyosumishirakawa" station A3 exit, Or Tokyo Metro Hanzomon "Suitengumae" station 1a exit, Tokyo Metro Tozai Line "Monzennakacho" station exit 6 is useful. Model room in public, High-quality space filled with peace. Delicate ideas that were considered from the standpoint of the people who live will light everywhere. In the Residential Salon, In addition to We are pleased to introduce the model room, In models and panel, It is possible to know the properties of the details. After booking, We certainly recommend early please visit. Security![Security. [Prism eye] Taking advantage of the many years of knowledge and experience about the house, An apartment security "think about the security from the design (planning)," "consider the security from the functional (system)," "Condominium Management ・ Classification from management to three items consider the security (operations). ". Be to work well the three that as the Trinity, We aimed to establish its own security standards to deter crime in the total perspective from emergency response, such as the design stage of the case intrusion is difficult to create an environment and of the unlikely event of a suspicious person to operational management. (Conceptual diagram)](/images/tokyo/koto/b5c90df06.gif) [Prism eye] Taking advantage of the many years of knowledge and experience about the house, An apartment security "think about the security from the design (planning)," "consider the security from the functional (system)," "Condominium Management ・ Classification from management to three items consider the security (operations). ". Be to work well the three that as the Trinity, We aimed to establish its own security standards to deter crime in the total perspective from emergency response, such as the design stage of the case intrusion is difficult to create an environment and of the unlikely event of a suspicious person to operational management. (Conceptual diagram) Features of the building![Features of the building. [Site layout] Yet open, Achieve a high privacy of. Located in the southwest corner lot, Be reduced at least life noise also adjacent dwelling unit. Also, Because it is set back from the main street, It is a quiet location away from the hustle and bustle.](/images/tokyo/koto/b5c90df02.jpg) [Site layout] Yet open, Achieve a high privacy of. Located in the southwest corner lot, Be reduced at least life noise also adjacent dwelling unit. Also, Because it is set back from the main street, It is a quiet location away from the hustle and bustle. ![Features of the building. [Riverview flowing pleasant breeze] The property, which is across the road facing the Sumida River. Flow of gentle river, In addition, you can enjoy the view of the city center that spread to the earlier. Wind that blows from the river is also a pleasant river views.](/images/tokyo/koto/b5c90df03.jpg) [Riverview flowing pleasant breeze] The property, which is across the road facing the Sumida River. Flow of gentle river, In addition, you can enjoy the view of the city center that spread to the earlier. Wind that blows from the river is also a pleasant river views. ![Features of the building. [South to capture the sunlight and wind] Goodness of missing to the sun-drenched south. After the site of the south are also facing the road, For even tall buildings less, You can capture the bright light and the wind in the room.](/images/tokyo/koto/b5c90df04.jpg) [South to capture the sunlight and wind] Goodness of missing to the sun-drenched south. After the site of the south are also facing the road, For even tall buildings less, You can capture the bright light and the wind in the room. Building structure![Building structure. [Tokyo apartment environmental performance display] Large-scale new construction ・ By providing information about the environmental performance of the extension such as the apartment towards the purchase plan, Mansion expansion of choices that are friendly to environment ・ Improvement of evaluation in the market ・ It is a system to encourage the efforts of the owner of the voluntary environmental considerations. "Thermal insulation of buildings.", "Equipment of energy conservation.", "Solar power ・ Solar thermal ", "The life of the building.", About five items of "green", Evaluated by an asterisk (), Displays on the label. ※ For more information see "Housing term large Dictionary"](/images/tokyo/koto/b5c90df01.gif) [Tokyo apartment environmental performance display] Large-scale new construction ・ By providing information about the environmental performance of the extension such as the apartment towards the purchase plan, Mansion expansion of choices that are friendly to environment ・ Improvement of evaluation in the market ・ It is a system to encourage the efforts of the owner of the voluntary environmental considerations. "Thermal insulation of buildings.", "Equipment of energy conservation.", "Solar power ・ Solar thermal ", "The life of the building.", About five items of "green", Evaluated by an asterisk (), Displays on the label. ※ For more information see "Housing term large Dictionary" ![Building structure. [TQPM] The TQPM Mitsui Fudosan Residential own quality management system. To obtain quality and its reliability, And it starts from the design in the property in order to aim a more heights, And until completion, A number of management construction company responsible for it ・ Do the test. Further construction ・ Construction ・ Underlying the idea that TQPM in equipment, With its own design criteria, Mitsui Fudosan Residential is implementing the quality management. In strict check superimposed over and over again, Keep a consistent high quality. (Conceptual diagram)](/images/tokyo/koto/b5c90df05.gif) [TQPM] The TQPM Mitsui Fudosan Residential own quality management system. To obtain quality and its reliability, And it starts from the design in the property in order to aim a more heights, And until completion, A number of management construction company responsible for it ・ Do the test. Further construction ・ Construction ・ Underlying the idea that TQPM in equipment, With its own design criteria, Mitsui Fudosan Residential is implementing the quality management. In strict check superimposed over and over again, Keep a consistent high quality. (Conceptual diagram) ![Building structure. [Get the design house performance evaluation report] Objectively and fairly evaluate the items related to housing performance that is determined by the Minister of Land, Infrastructure and Transport third party ・ Judges Housing Performance Indication System. In the Property, Get this design house performance evaluation report (all houses. Construction housing performance evaluation report to be acquired is). We aim certainly a dwelling boasts a reliable basic performance. ※ For more information see "Housing term large Dictionary"](/images/tokyo/koto/b5c90df08.gif) [Get the design house performance evaluation report] Objectively and fairly evaluate the items related to housing performance that is determined by the Minister of Land, Infrastructure and Transport third party ・ Judges Housing Performance Indication System. In the Property, Get this design house performance evaluation report (all houses. Construction housing performance evaluation report to be acquired is). We aim certainly a dwelling boasts a reliable basic performance. ※ For more information see "Housing term large Dictionary" ![Building structure. [After-sales service] Mitsui Fudosan Residential in order to clarify the responsibilities as a seller, Tokyo, Chiba, Yokohama, Osaka, Nagoya, Sendai, Sapporo, Hiroshima, Established the "after-sales service center" in nine locations in Fukuoka, Themselves Residential Mitsui Fudosan is responsible for after-sales service business. To our confidence in the quality of the apartment, More quickly, Shi meet at a higher level, We will strive to maintain a comfortable livability. (Conceptual diagram)](/images/tokyo/koto/b5c90df07.gif) [After-sales service] Mitsui Fudosan Residential in order to clarify the responsibilities as a seller, Tokyo, Chiba, Yokohama, Osaka, Nagoya, Sendai, Sapporo, Hiroshima, Established the "after-sales service center" in nine locations in Fukuoka, Themselves Residential Mitsui Fudosan is responsible for after-sales service business. To our confidence in the quality of the apartment, More quickly, Shi meet at a higher level, We will strive to maintain a comfortable livability. (Conceptual diagram) Floor: 2LD ・ K, the occupied area: 53.42 sq m, Price: TBD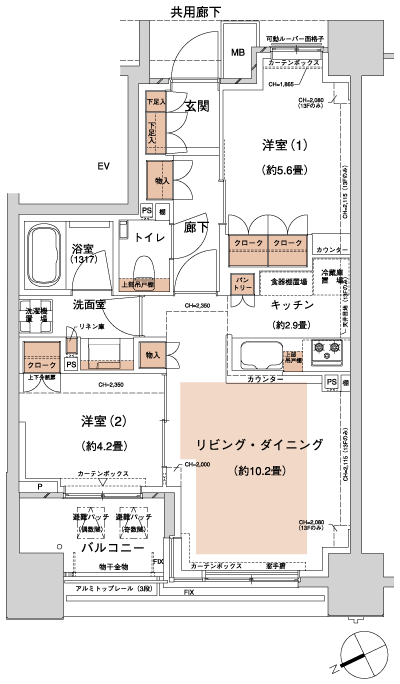 Floor: 2LD ・ K, the occupied area: 53.42 sq m, Price: 39,711,297 yen, now on sale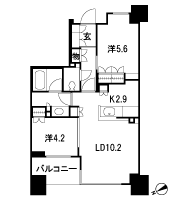 Floor: 3LD ・ K + WIC, the occupied area: 60.27 sq m, Price: TBD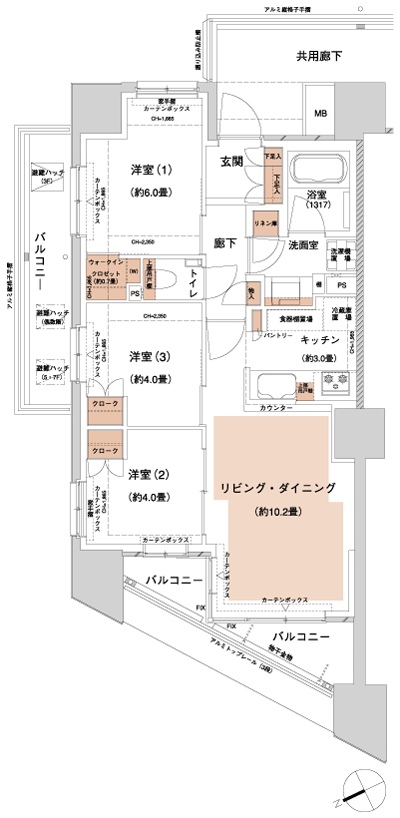 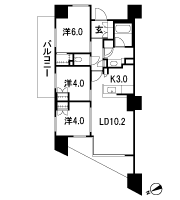 Floor: 3LD ・ K, the occupied area: 60.85 sq m, Price: TBD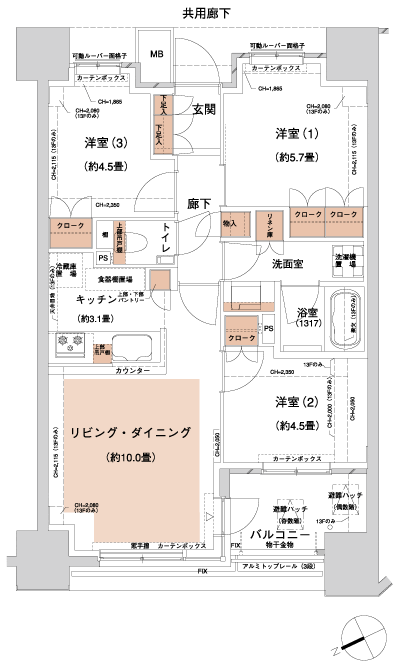 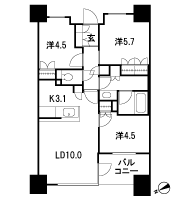 Floor: 3LD ・ K + WIC, the area occupied: 63.7 sq m, Price: TBD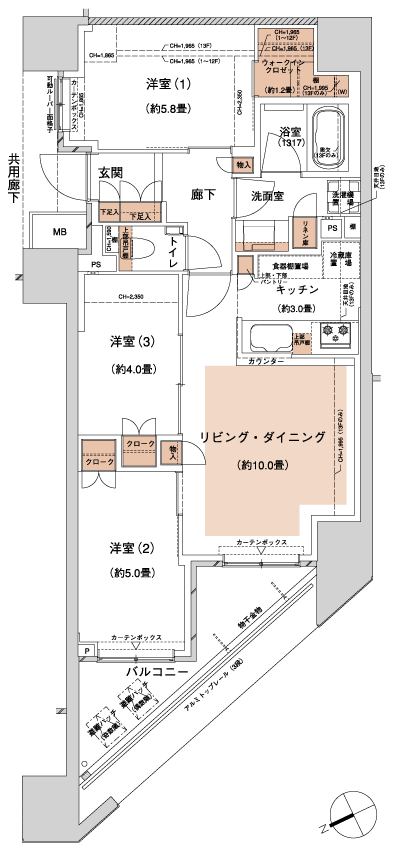 Floor: 3LD ・ K + WIC, the area occupied: 63.7 sq m, Price: 47,498,486 yen, now on sale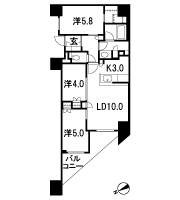 Floor: 3LD ・ K + WIC + SIC, the occupied area: 70.18 sq m, Price: TBD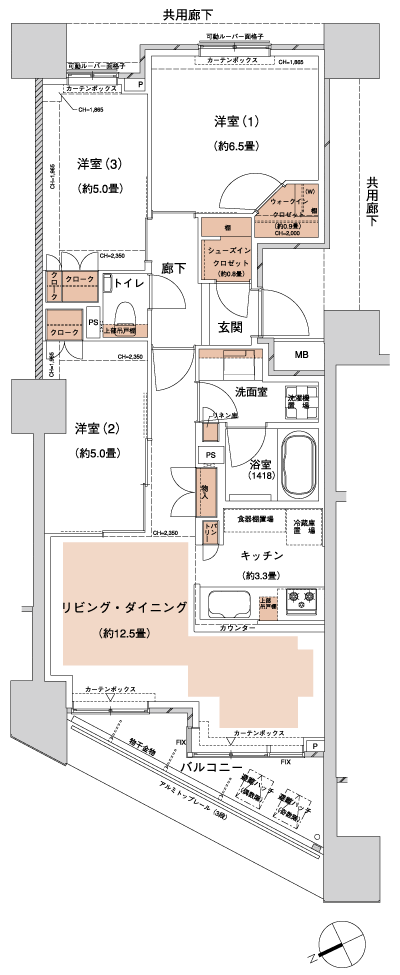 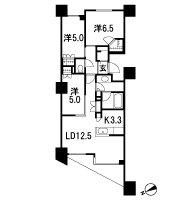 Floor: 4LD ・ K + 2WIC, occupied area: 81.14 sq m, Price: TBD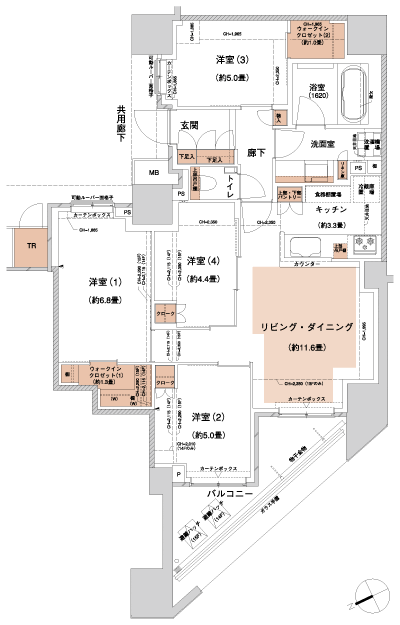 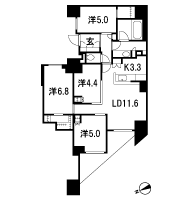 Surrounding environment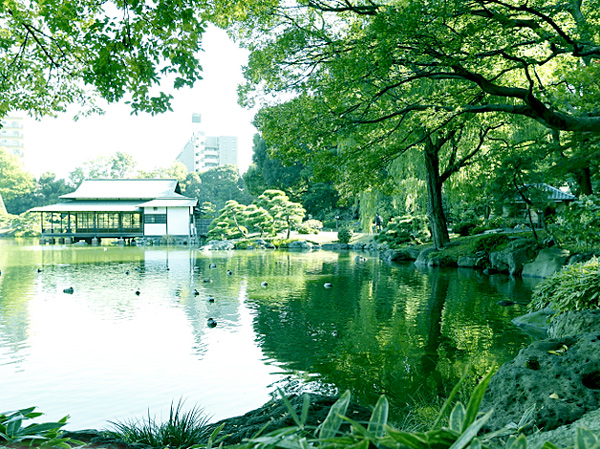 Fining garden (about 510m ・ 7-minute walk) 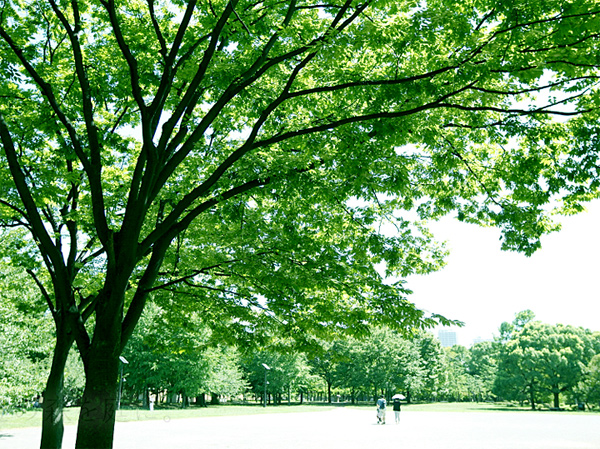 Fining park (about 260m ・ 4-minute walk) 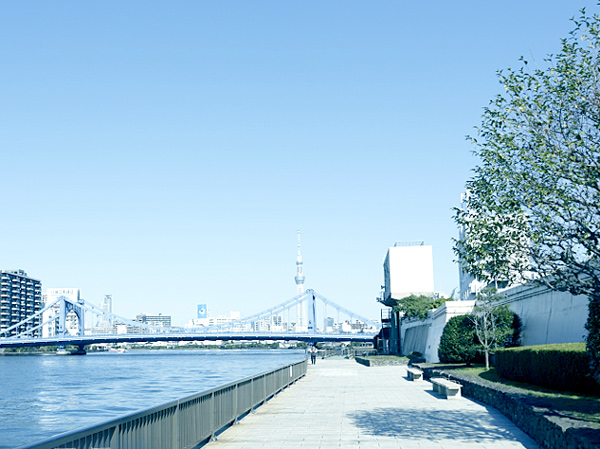 Sumida River Terrace (about 100m ・ A 2-minute walk) Location | |||||||||||||||||||||||||||||||||||||||||||||||||||||||||||||||||||||||||||||||||||||||||||||||||||||||||