Investing in Japanese real estate
2014October
31,465,800 yen ~ 51,965,400 yen, 3LDK, 63.3 sq m ~ 71.35 sq m
New Apartments » Kanto » Tokyo » Koto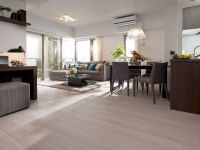 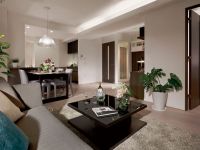
Other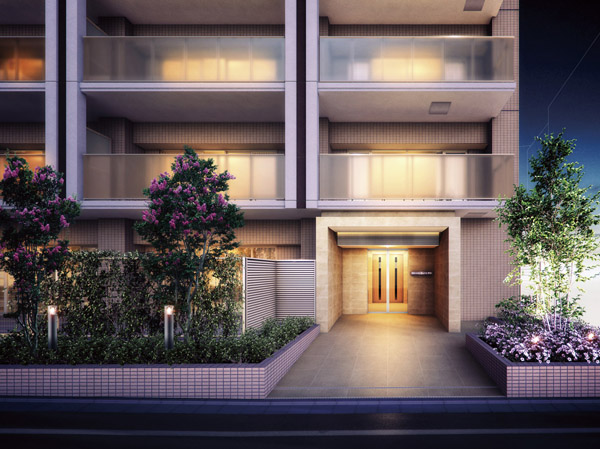 In harmony with the quiet street parallel, Calm appearance. Its elegant appearance, Who has been Korasa the design of riot pride and peace to live ※ Entrance Rendering CG is, In fact a slightly different 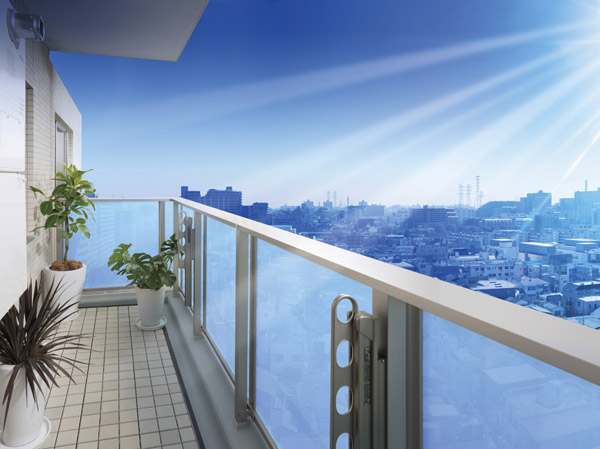 Full of bright and airy south-facing center ※ Model Room J-type balconies and, The local 13th floor equivalent to shooting from the (March 2013) the view photo those CG synthesis, In fact a slightly different 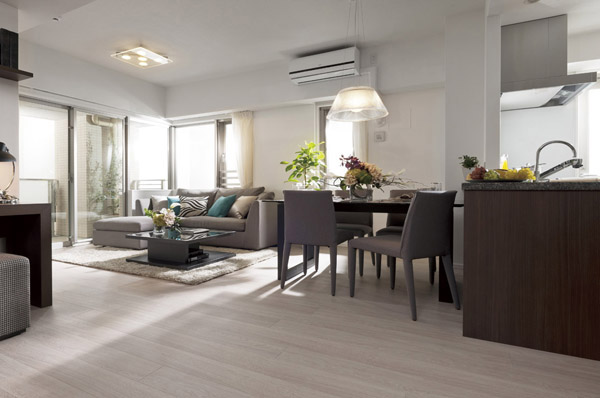 LD of the ceiling height is about the clear 2.58m ~ 2.78m ※ Indoor photo model Room J type (menu plan free of charge ・ Application deadline Yes, Some paid option ・ Which was taken the application deadline Yes), furniture ・ Furniture ・ Fixtures ・ Is such options (application deadline have) not included in the sale price 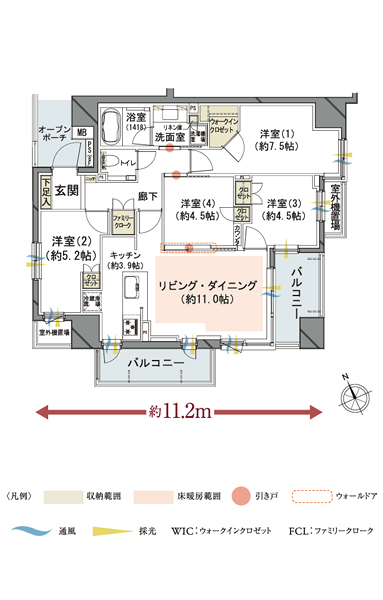 J type 4LDK + WIC (walk-in closet) + FCL (family cloak) / First-come-first-served basis Occupied area / 80.69 sq m Balcony area / 12.21 sq m Outdoor unit yard area / 2.96 sq m Open porch area / 5.16 sq m 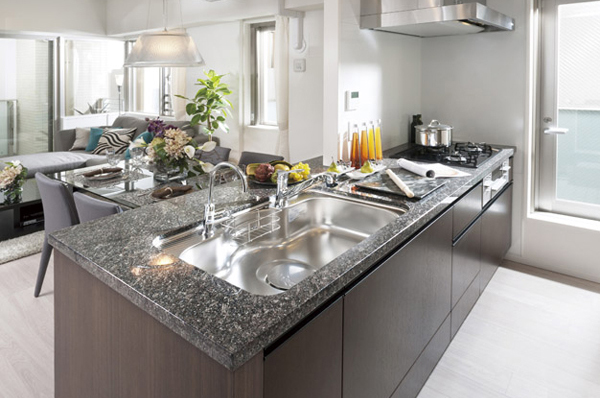 Natural stone counter tops, 3-neck glass top stove, Excellent functionality and design, such as built-in water purifier, Introduced advanced equipment. Efficiency of housework is up, To those everyday kitchen work is fun 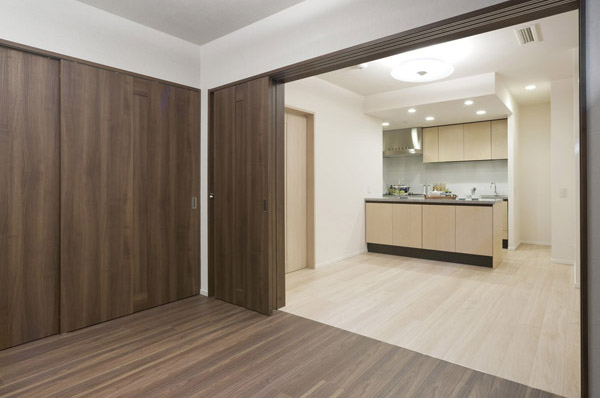 Wall door that allows for flexible space planning ・ Adopt a sliding door. By opening and closing the door, As a wide space with a sense of unity the two rooms, It is possible to selectively use the space freely or as a private room 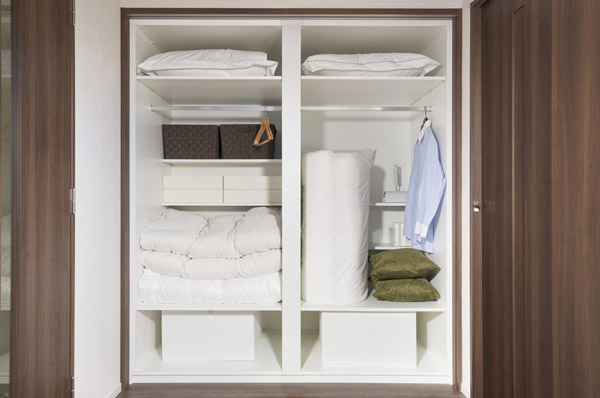 Also fit futon, Depth of deep family cloak (System Storage). Because it gives you the power to customize, such as shelf, Possible variety accommodated depending on the application. Luggage to increase, Convenience can be kept clean 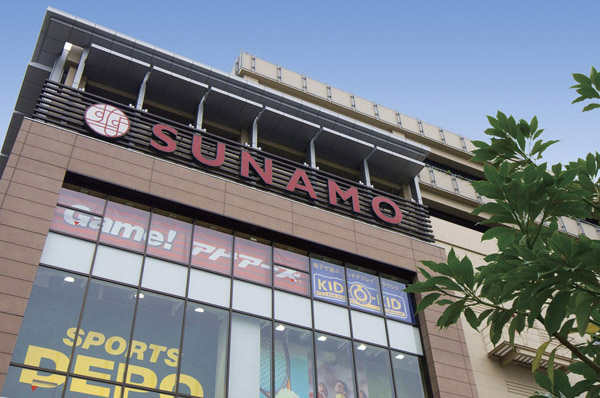 Minamisunamachi shopping center SUNAMO (bicycle about 6 minutes / About 1400m) 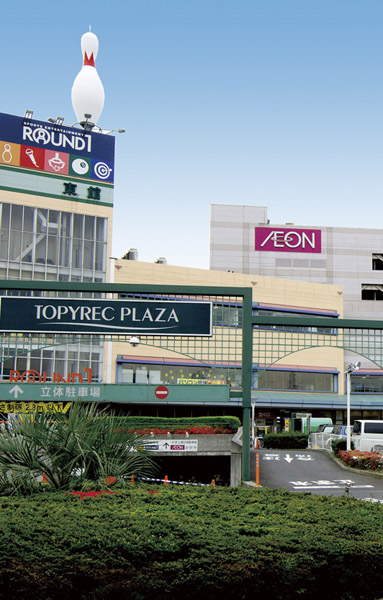 Topi Lek Plaza (bicycle about 3 minutes / About 710m) ※ Bicycle fraction is calculated by the minute speed 250m 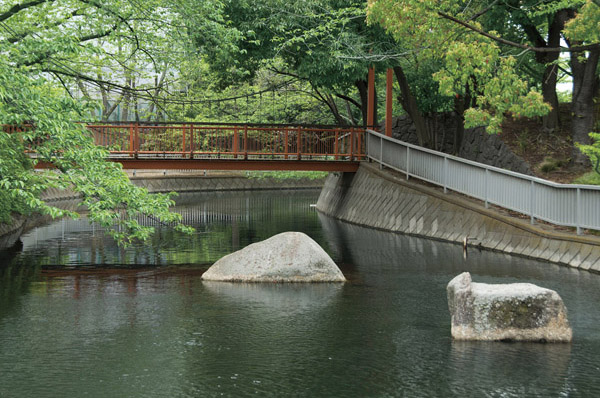 Sendai Horikawa park (3-minute walk / About 240m) 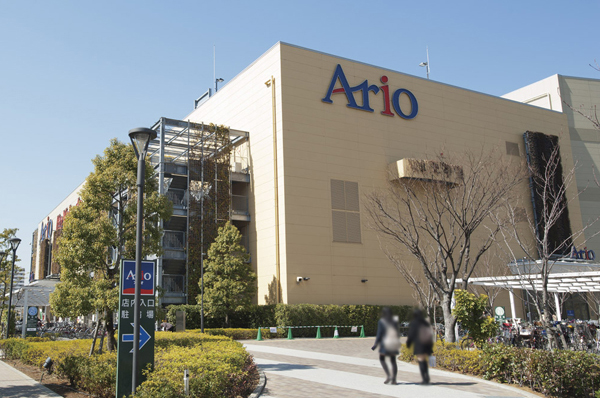 Ario Kitasuna (bicycle about 5 minutes / About 1010m) 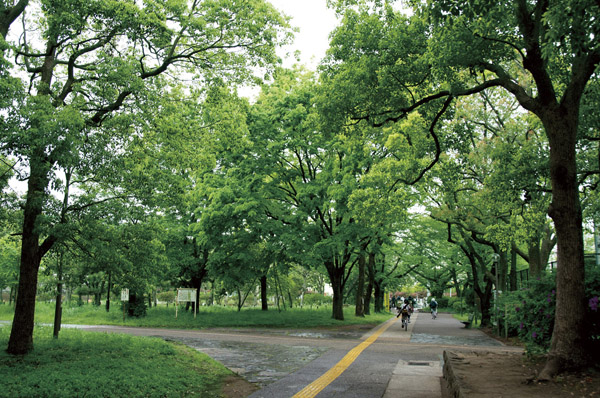 Minamisuna Third Street Park (7 min walk / About 550m) Living![Living. [It is satisfied in sunlight] Increasing the family of smile, Bright and slightly wider life of the stage. South-facing center, About corner dwelling unit rate of 92%, It is planning a wide-span center, It allows you to incorporate to fully a gentle light and pleasant breeze in the room. From the living space of the room, which is filled in this sunlight, A new day-to-day starts of family. (living ・ dining / ※ All interior photos of the web is model room J Type menu plan (free of charge ・ Application deadline have) is that where the shooting. Also, Some paid option (application deadline have) are included)](/images/tokyo/koto/455cece01.jpg) [It is satisfied in sunlight] Increasing the family of smile, Bright and slightly wider life of the stage. South-facing center, About corner dwelling unit rate of 92%, It is planning a wide-span center, It allows you to incorporate to fully a gentle light and pleasant breeze in the room. From the living space of the room, which is filled in this sunlight, A new day-to-day starts of family. (living ・ dining / ※ All interior photos of the web is model room J Type menu plan (free of charge ・ Application deadline have) is that where the shooting. Also, Some paid option (application deadline have) are included) ![Living. [To foster the Talking] Even in family reunion, Also in the home party invited guest, Comfortable space to foster socializing is with warmth. Also stuck in flower arrangements and lighting, Please spend a relaxing time to spend with loved ones. (living ・ dining)](/images/tokyo/koto/455cece02.jpg) [To foster the Talking] Even in family reunion, Also in the home party invited guest, Comfortable space to foster socializing is with warmth. Also stuck in flower arrangements and lighting, Please spend a relaxing time to spend with loved ones. (living ・ dining) ![Living. [Wall door to make effective use of the interior space] Even as a private room, Even as a wide space with a sense of unity of the two rooms in Akehana', Wall door that allows for flexible space planning. You can use depending on the life scene. (Except for some dwelling unit)](/images/tokyo/koto/455cece06.jpg) [Wall door to make effective use of the interior space] Even as a private room, Even as a wide space with a sense of unity of the two rooms in Akehana', Wall door that allows for flexible space planning. You can use depending on the life scene. (Except for some dwelling unit) ![Living. [Sliding door to eliminate the dead space] Including the Wall door, In the doorway of each room is, Intensive sliding door. Eliminating the dead space, The ability to effectively utilize the interior space, It spreads the possibility of interior layout. (Conceptual diagram)](/images/tokyo/koto/455cece07.jpg) [Sliding door to eliminate the dead space] Including the Wall door, In the doorway of each room is, Intensive sliding door. Eliminating the dead space, The ability to effectively utilize the interior space, It spreads the possibility of interior layout. (Conceptual diagram) ![Living. [TES hot water floor heating] Remain clean indoor air, Adopt a floor heating to warm the entire room from the feet. And significantly cut CO2 emissions compared with the electric type. (Same specifications)](/images/tokyo/koto/455cece19.jpg) [TES hot water floor heating] Remain clean indoor air, Adopt a floor heating to warm the entire room from the feet. And significantly cut CO2 emissions compared with the electric type. (Same specifications) Kitchen![Kitchen. [kitchen] A comfortable fun son-in-law every day. The trappings of the kitchen space dignity high as interior, Natural stone counters and texture rich veneer surface material. And grace to produce a daily kitchen work.](/images/tokyo/koto/455cece08.jpg) [kitchen] A comfortable fun son-in-law every day. The trappings of the kitchen space dignity high as interior, Natural stone counters and texture rich veneer surface material. And grace to produce a daily kitchen work. ![Kitchen. [3-neck glass top stove] 3-neck type with a temperature control function, With all the mouth sensor with consideration to safety. Cleaning strongly to oil dirt is also easy to glass top specification.](/images/tokyo/koto/455cece09.jpg) [3-neck glass top stove] 3-neck type with a temperature control function, With all the mouth sensor with consideration to safety. Cleaning strongly to oil dirt is also easy to glass top specification. ![Kitchen. [Anhydrous double-sided grill] Also you need to put the water in the tray, Without even flip the fish, Labor is a grill burning without.](/images/tokyo/koto/455cece10.jpg) [Anhydrous double-sided grill] Also you need to put the water in the tray, Without even flip the fish, Labor is a grill burning without. Bathing-wash room![Bathing-wash room. [Powder Room] By adopting the veneer to the vanity of the surface material, To calm a powder room in the quality space. LED lighting of the cabinet is, It illuminates gently the hand of the people live.](/images/tokyo/koto/455cece11.jpg) [Powder Room] By adopting the veneer to the vanity of the surface material, To calm a powder room in the quality space. LED lighting of the cabinet is, It illuminates gently the hand of the people live. ![Bathing-wash room. [Three-sided mirror back storage] On the back side of the three-sided mirror were maintained at Maeru storage space the small parts. It is convenient to organize cosmetic accessories and grooming goods.](/images/tokyo/koto/455cece13.jpg) [Three-sided mirror back storage] On the back side of the three-sided mirror were maintained at Maeru storage space the small parts. It is convenient to organize cosmetic accessories and grooming goods. ![Bathing-wash room. [Natural stone Square bowl heck counter] Adopt a magnificent natural stone counter top. And combined produce a space in stylish and earthenware bowl of square shape.](/images/tokyo/koto/455cece12.jpg) [Natural stone Square bowl heck counter] Adopt a magnificent natural stone counter top. And combined produce a space in stylish and earthenware bowl of square shape. ![Bathing-wash room. [Bathroom] Standard equipped with a mist sauna and LED down lights in the bathroom. The bliss of relaxation time, You can enjoy to your heart's content.](/images/tokyo/koto/455cece14.jpg) [Bathroom] Standard equipped with a mist sauna and LED down lights in the bathroom. The bliss of relaxation time, You can enjoy to your heart's content. ![Bathing-wash room. [TES hot-water bathroom heater dryer] Remove the moisture in the bathroom, Bathroom heating dryer to dry out the laundry even on rainy days. It can also be used in the bathroom heating before bathing on a cold day.](/images/tokyo/koto/455cece15.jpg) [TES hot-water bathroom heater dryer] Remove the moisture in the bathroom, Bathroom heating dryer to dry out the laundry even on rainy days. It can also be used in the bathroom heating before bathing on a cold day. ![Bathing-wash room. [Kururin poi drainage port] It generates a vortex in the remaining bath water, Catch together, such as hair on the force. Garbage is easily thrown away with one hand.](/images/tokyo/koto/455cece16.jpg) [Kururin poi drainage port] It generates a vortex in the remaining bath water, Catch together, such as hair on the force. Garbage is easily thrown away with one hand. Toilet![Toilet. [toilet] Adopting the interior remote control with duplicate cigarettes device that can be operated in a reasonable attitude. Indirect lighting of the wall will produce a relaxing space.](/images/tokyo/koto/455cece17.jpg) [toilet] Adopting the interior remote control with duplicate cigarettes device that can be operated in a reasonable attitude. Indirect lighting of the wall will produce a relaxing space. ![Toilet. [Toilet hand washing counter] Established a good hand washing counter to the interior of the stylish porcelain bowl. And contribute to the sanitary space development.](/images/tokyo/koto/455cece18.jpg) [Toilet hand washing counter] Established a good hand washing counter to the interior of the stylish porcelain bowl. And contribute to the sanitary space development. ![Toilet. [Super water-saving toilet] Strong cleaning power wash the toilet bowl so that a small amount of wash water as it is the swirling. Ecology was realized the water-saving and is a budget toilet. (Same specifications)](/images/tokyo/koto/455cece20.jpg) [Super water-saving toilet] Strong cleaning power wash the toilet bowl so that a small amount of wash water as it is the swirling. Ecology was realized the water-saving and is a budget toilet. (Same specifications) Interior![Interior. [That cherishing their own time] It is each and every family, It is a space that you can cherish their time. Or left a deep himself to tranquility, Or to pursue One the world of hobby, You can concentrate on studying and reading. And life quality is, It is that it also realized much-valued private time. (ROOM1)](/images/tokyo/koto/455cece03.jpg) [That cherishing their own time] It is each and every family, It is a space that you can cherish their time. Or left a deep himself to tranquility, Or to pursue One the world of hobby, You can concentrate on studying and reading. And life quality is, It is that it also realized much-valued private time. (ROOM1) 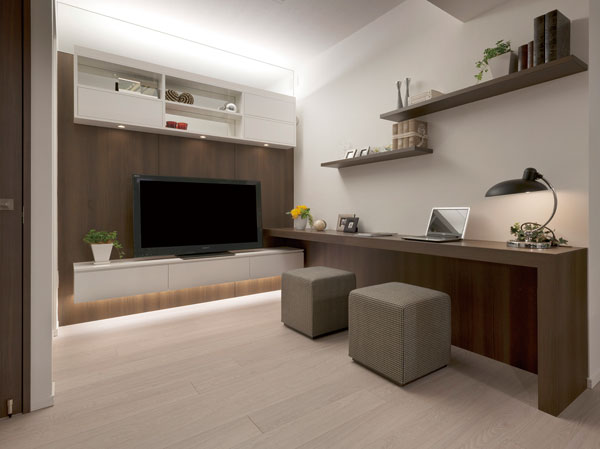 Study space 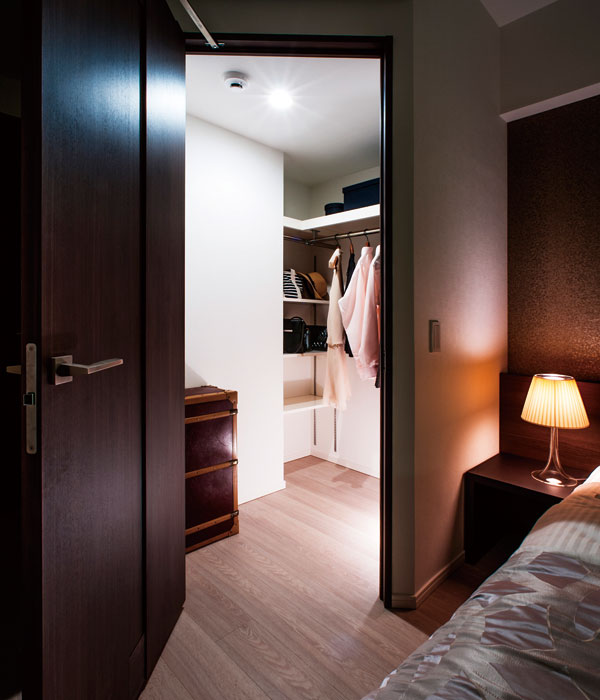 (Shared facilities ・ Common utility ・ Pet facility ・ Variety of services ・ Security ・ Earthquake countermeasures ・ Disaster-prevention measures ・ Building structure ・ Such as the characteristics of the building) Shared facilities![Shared facilities. [To wear a sense of openness] Seemingly endless sky, Wind stop by refreshing also, The fact that you leave the think. To along with the view that spread to south, Family of smile full reunion Ya, Deeply important moments alone. In the house that wears a sense of openness, You can Tashinamu a fine time to solve the mind. (Those that were synthesized view photos from the local 13th floor corresponding to the appearance Rendering (March 2013 shooting), In fact a slightly different)](/images/tokyo/koto/455cecf01.jpg) [To wear a sense of openness] Seemingly endless sky, Wind stop by refreshing also, The fact that you leave the think. To along with the view that spread to south, Family of smile full reunion Ya, Deeply important moments alone. In the house that wears a sense of openness, You can Tashinamu a fine time to solve the mind. (Those that were synthesized view photos from the local 13th floor corresponding to the appearance Rendering (March 2013 shooting), In fact a slightly different) ![Shared facilities. [To create a delicate look, High-quality materials] Silhouette of <Grand-Suite Minamisuna> with its own beauty by the two-building configuration. And the soft texture of the ground color of the tile of calm, In contrast with the glass handrail which sunlight is sparkling, Directing the warmth as the presence and residence as a building. Beautifully refined appearance is, Leading to a higher quality landscape of the city of Minamisuna 4-chome also in harmony with the surrounding. (Exterior view)](/images/tokyo/koto/455cecf02.jpg) [To create a delicate look, High-quality materials] Silhouette of <Grand-Suite Minamisuna> with its own beauty by the two-building configuration. And the soft texture of the ground color of the tile of calm, In contrast with the glass handrail which sunlight is sparkling, Directing the warmth as the presence and residence as a building. Beautifully refined appearance is, Leading to a higher quality landscape of the city of Minamisuna 4-chome also in harmony with the surrounding. (Exterior view) ![Shared facilities. [That feel pride in dwelling] Approach is a quiet residential area promenade from Tozai Line "Minamisunamachi" station of the city center directly connected. Without passing through the main street, 9 minutes to walk wrapped in calm environment. House with a neat look greet the is drawn by the rich planting and grid-like lines that draw the grace of the season. Missing the entrance, When the mode is switched from ON to OFF, Live person who will want to feel pride and peace. (Entrance Rendering)](/images/tokyo/koto/455cecf03.jpg) [That feel pride in dwelling] Approach is a quiet residential area promenade from Tozai Line "Minamisunamachi" station of the city center directly connected. Without passing through the main street, 9 minutes to walk wrapped in calm environment. House with a neat look greet the is drawn by the rich planting and grid-like lines that draw the grace of the season. Missing the entrance, When the mode is switched from ON to OFF, Live person who will want to feel pride and peace. (Entrance Rendering) ![Shared facilities. [You are invited to unwind] Entrance Hall of Yingbin to realize the time of peace hope flavor of the courtyard. It is possible to nurture the people of the community to live, It can also be used as a space of rest. Also, By applying a variety of ideas to approach to the dwelling, Invite you to relax not only obtained here. (Entrance Hall Rendering)](/images/tokyo/koto/455cecf04.jpg) [You are invited to unwind] Entrance Hall of Yingbin to realize the time of peace hope flavor of the courtyard. It is possible to nurture the people of the community to live, It can also be used as a space of rest. Also, By applying a variety of ideas to approach to the dwelling, Invite you to relax not only obtained here. (Entrance Hall Rendering) ![Shared facilities. [Open corridor that is wrapped in a gentle light] It was placed on the west side of the first floor north building is, Open corridor to produce a graceful approach space. Insert the sunshine filtering through foliage during the day, By illuminating gently bracket lighting from the evening, Create the villa atmosphere to stay like on vacation. (Open corridor Rendering)](/images/tokyo/koto/455cecf05.jpg) [Open corridor that is wrapped in a gentle light] It was placed on the west side of the first floor north building is, Open corridor to produce a graceful approach space. Insert the sunshine filtering through foliage during the day, By illuminating gently bracket lighting from the evening, Create the villa atmosphere to stay like on vacation. (Open corridor Rendering) ![Shared facilities. [Overlooking the city to the south, Also full of exhilaration view] <Grand-Suite Minamisuna> is located in the corner of Minamisuna 4-chome. Since the building south side is followed by residential areas, From the upper floors dwelling unit, Without being blocked by the view, Full of sense of openness view will spread. Even exhilaration, which overlooks the city from the balcony, It would say a big attraction to live here. (Rich conceptual diagram)](/images/tokyo/koto/455cecf06.jpg) [Overlooking the city to the south, Also full of exhilaration view] <Grand-Suite Minamisuna> is located in the corner of Minamisuna 4-chome. Since the building south side is followed by residential areas, From the upper floors dwelling unit, Without being blocked by the view, Full of sense of openness view will spread. Even exhilaration, which overlooks the city from the balcony, It would say a big attraction to live here. (Rich conceptual diagram) Security![Security. [Entrance auto lock] So that other than the visitor that the consent of the residents from among the residents and the building that has the key is not put in the building, It has adopted the auto-lock. It prevents it from entering the suspicious person in the building in advance, Also protected privacy. on the other hand, Only in unlocking residents holding the non-contact dimple key to the sensor, Smoothly put into the building. (Conceptual diagram)](/images/tokyo/koto/455cecf09.gif) [Entrance auto lock] So that other than the visitor that the consent of the residents from among the residents and the building that has the key is not put in the building, It has adopted the auto-lock. It prevents it from entering the suspicious person in the building in advance, Also protected privacy. on the other hand, Only in unlocking residents holding the non-contact dimple key to the sensor, Smoothly put into the building. (Conceptual diagram) ![Security. [Recording function with a camera] On-site ・ To monitor the suspicious person from entering the building, It installed a recording function with a camera in the common areas. Captured video will be stored for a period of time. (Same specifications)](/images/tokyo/koto/455cecf10.jpg) [Recording function with a camera] On-site ・ To monitor the suspicious person from entering the building, It installed a recording function with a camera in the common areas. Captured video will be stored for a period of time. (Same specifications) ![Security. [Elevator in the surveillance camera] Installing the camera with recording function in the elevator. 1F is the elevator hall you will find a color monitor that the video can be confirmed. (Same specifications)](/images/tokyo/koto/455cecf11.jpg) [Elevator in the surveillance camera] Installing the camera with recording function in the elevator. 1F is the elevator hall you will find a color monitor that the video can be confirmed. (Same specifications) ![Security. [Intercom with color monitor] Without leaving the entrance of visitors in the dwelling unit has adopted the intercom with color monitor, which can be confirmed by voice and image. (Same specifications)](/images/tokyo/koto/455cecf12.jpg) [Intercom with color monitor] Without leaving the entrance of visitors in the dwelling unit has adopted the intercom with color monitor, which can be confirmed by voice and image. (Same specifications) ![Security. [Reversible dimple key] Adoption of replication is a difficult dimple key to the front door. For the reversible type, You can open and close without selecting the orientation at the time of the key insertion. (Conceptual diagram)](/images/tokyo/koto/455cecf13.jpg) [Reversible dimple key] Adoption of replication is a difficult dimple key to the front door. For the reversible type, You can open and close without selecting the orientation at the time of the key insertion. (Conceptual diagram) ![Security. [Security sensors] At the door and window (except FIX window) is, Set up a crime prevention sensor. The sensor will react when the entrance and windows are opened in crime prevention when setting, Via the administrative office will be reported to the security company. (Same specifications)](/images/tokyo/koto/455cecf14.jpg) [Security sensors] At the door and window (except FIX window) is, Set up a crime prevention sensor. The sensor will react when the entrance and windows are opened in crime prevention when setting, Via the administrative office will be reported to the security company. (Same specifications) ![Security. [Total Security system by Marubeni community] Support the peace of mind of everyone. Smoothly it can also be accommodated when an abnormality has occurred. Fire detector in the dwelling unit, Emergency button, Alarm, such as crime prevention, And abnormal signals from the various sensors of the communal area equipment are automatically forwarded to the monitoring center, Professional staff are equipped with security systems to rush for 24 hours quickly. Also, Abnormal signal of the common areas are automatically transferred to the control center of the tie-up security company, Emergency response personnel of alliance security company will be rushed to the scene in case of emergencies, if necessary. (Conceptual diagram)](/images/tokyo/koto/455cecf15.gif) [Total Security system by Marubeni community] Support the peace of mind of everyone. Smoothly it can also be accommodated when an abnormality has occurred. Fire detector in the dwelling unit, Emergency button, Alarm, such as crime prevention, And abnormal signals from the various sensors of the communal area equipment are automatically forwarded to the monitoring center, Professional staff are equipped with security systems to rush for 24 hours quickly. Also, Abnormal signal of the common areas are automatically transferred to the control center of the tie-up security company, Emergency response personnel of alliance security company will be rushed to the scene in case of emergencies, if necessary. (Conceptual diagram) ![Security. [Double Rock] Double lock specifications of the entrance door is peace of mind in which a cylinder up and down two places. It strengthened the security of. (Same specifications)](/images/tokyo/koto/455cecf16.jpg) [Double Rock] Double lock specifications of the entrance door is peace of mind in which a cylinder up and down two places. It strengthened the security of. (Same specifications) ![Security. [Sickle dead lock] Strong sickle dead lock to pry open the door by the tool, such as a bar. And it exhibits a high crime prevention. (Same specifications)](/images/tokyo/koto/455cecf17.jpg) [Sickle dead lock] Strong sickle dead lock to pry open the door by the tool, such as a bar. And it exhibits a high crime prevention. (Same specifications) ![Security. [Crime prevention thumb turn] In order to prevent the intrusion of Turn the unlocking knob using wire, etc., It has adopted a crime prevention thumb turn to the front door. (Same specifications)](/images/tokyo/koto/455cecf18.jpg) [Crime prevention thumb turn] In order to prevent the intrusion of Turn the unlocking knob using wire, etc., It has adopted a crime prevention thumb turn to the front door. (Same specifications) ![Security. [CP authentication entrance door] "Development of security highly building parts ・ Public-private joint meeting "adopted the entrance door of certified CP mark allowed only to products to clear the crime prevention performance test in about the spread. Against intrusion attacks is assumed, Is the entrance door which has a more than 5 minutes withstand performance.](/images/tokyo/koto/455cecf19.gif) [CP authentication entrance door] "Development of security highly building parts ・ Public-private joint meeting "adopted the entrance door of certified CP mark allowed only to products to clear the crime prevention performance test in about the spread. Against intrusion attacks is assumed, Is the entrance door which has a more than 5 minutes withstand performance. Other![Other. [Double-glazing] Excellent thermal insulation ・ Prevent the entry and exit of heat from the window glass by thermal barrier performance, Cooling and heating efficiency is also up. It reduces the emissions of CO2. (Conceptual diagram)](/images/tokyo/koto/455cecf07.jpg) [Double-glazing] Excellent thermal insulation ・ Prevent the entry and exit of heat from the window glass by thermal barrier performance, Cooling and heating efficiency is also up. It reduces the emissions of CO2. (Conceptual diagram) ![Other. [24-hour garbage can out] Installing a garbage yard of 24-hour. You can put out the garbage favorite time at such time or at night of going out.](/images/tokyo/koto/455cecf08.gif) [24-hour garbage can out] Installing a garbage yard of 24-hour. You can put out the garbage favorite time at such time or at night of going out. Surrounding environment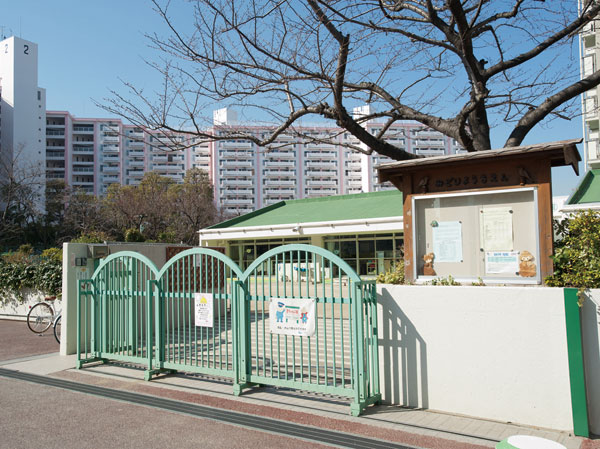 Municipal green kindergarten (a 9-minute walk / About 690m) 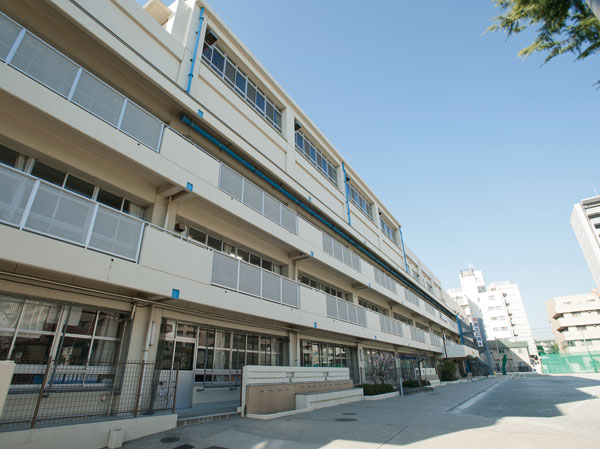 Ward first osprey the town elementary school (8-minute walk / About 620m) 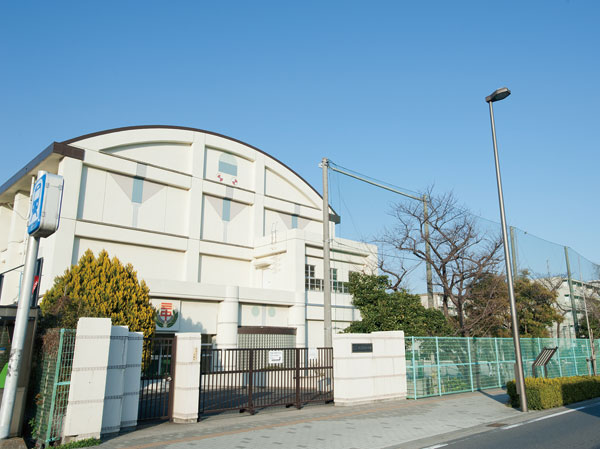 Ward first osprey-cho, junior high school (7 min walk / About 510m) 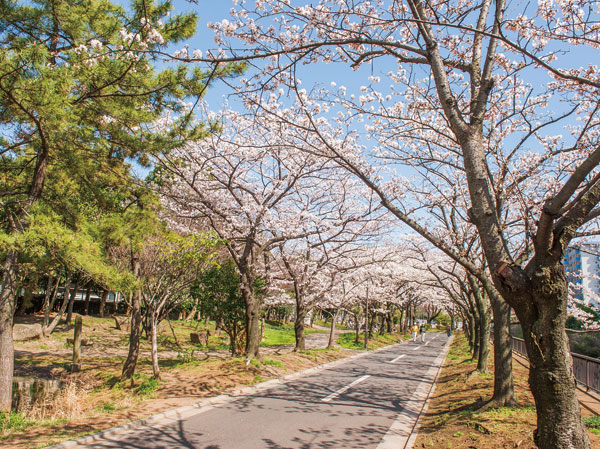 Sendai Horikawa park (3-minute walk / About 240m) 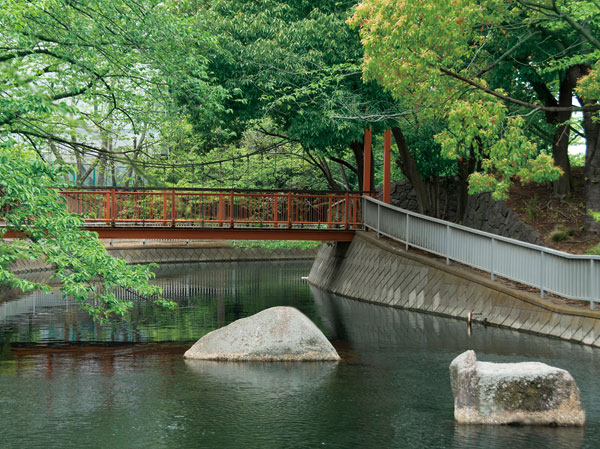 Sendai Horikawa park (3-minute walk / 240m) 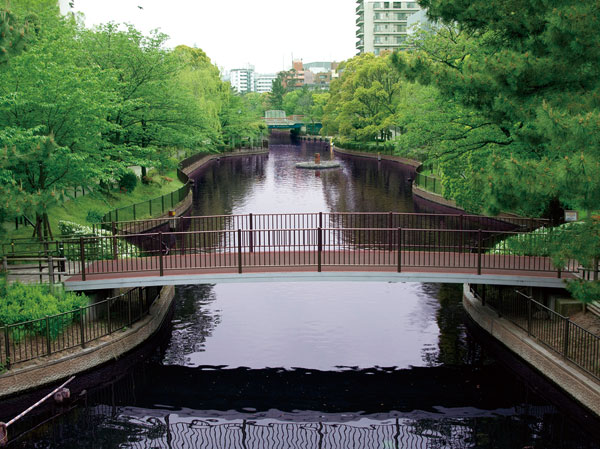 Horizontal Jitsuken River Water Park (11 minutes' walk / About 820m) 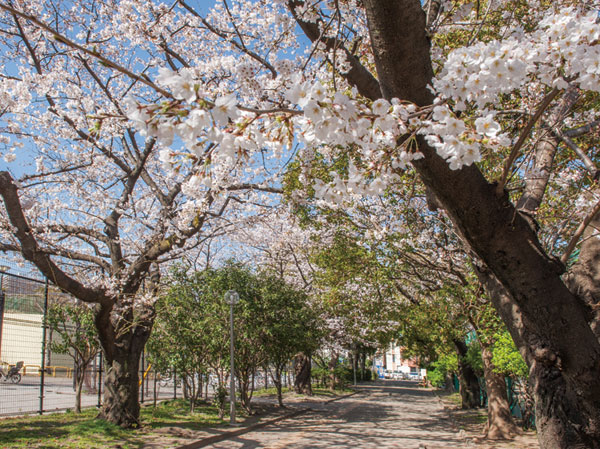 Minamisuna Third Street Park (7 min walk / About 550m) 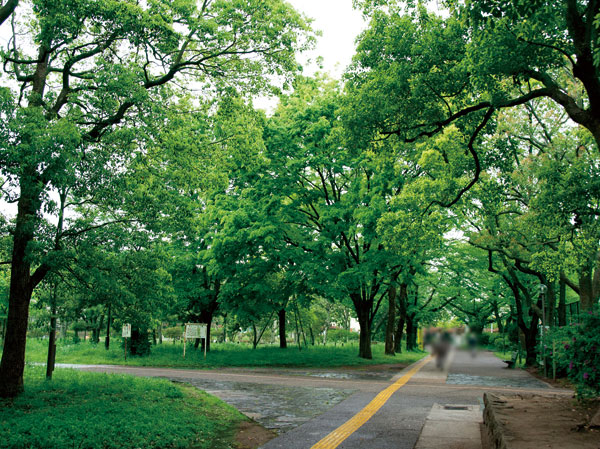 Minamisuna Third Street Park (7 min walk / About 550m) 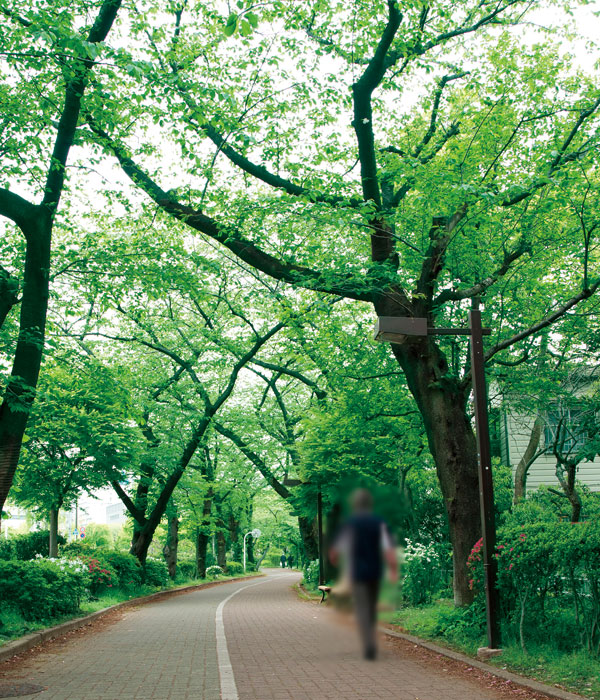 Minamisuna green road park (4-minute walk / About 300m) 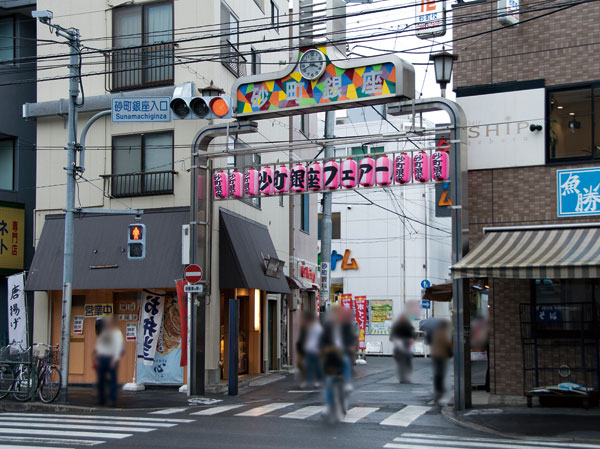 Sunamachi Ginza shopping district (a 9-minute walk / About 720m) 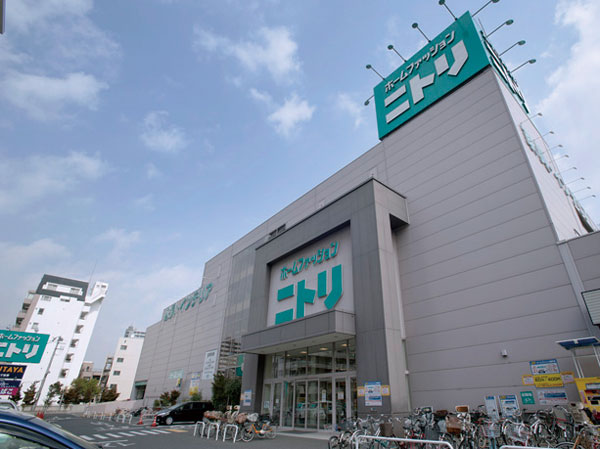 Nitori Minamisuna store (5-minute walk / About 330m) 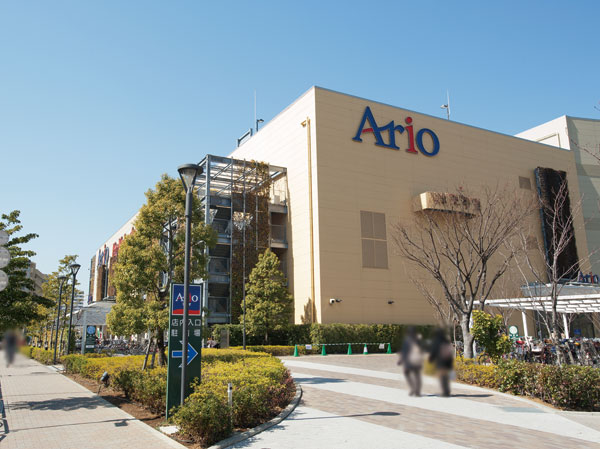 Ario Kitasuna (13 mins / About 1010m) 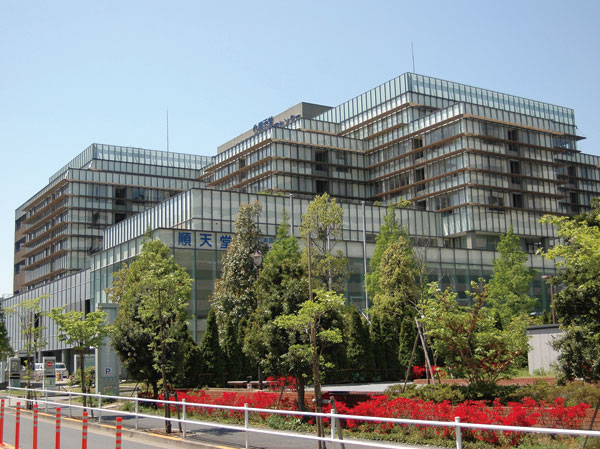 Juntendo Tokyo Koto Geriatric Medical Center (19 minutes walk / About 1500m) 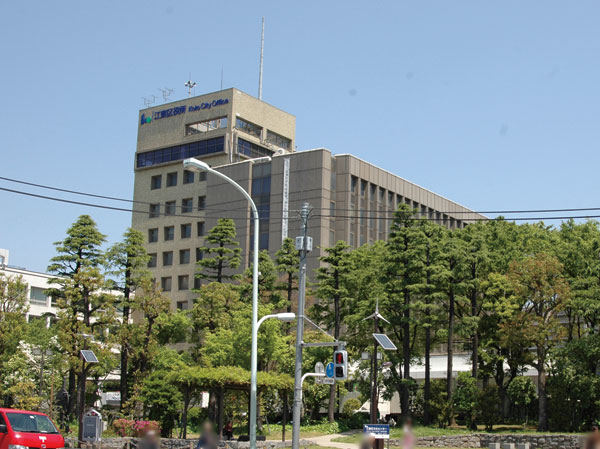 Koto ward office main government building (walk 17 minutes / About 1300m) 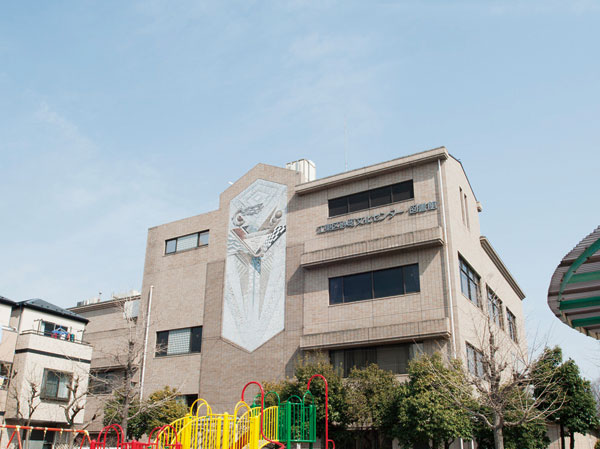 Sunamachi Cultural Center (a 12-minute walk / About 890m) Floor: 3LDK + WIC + FCL, the occupied area: 70.32 sq m, Price: TBD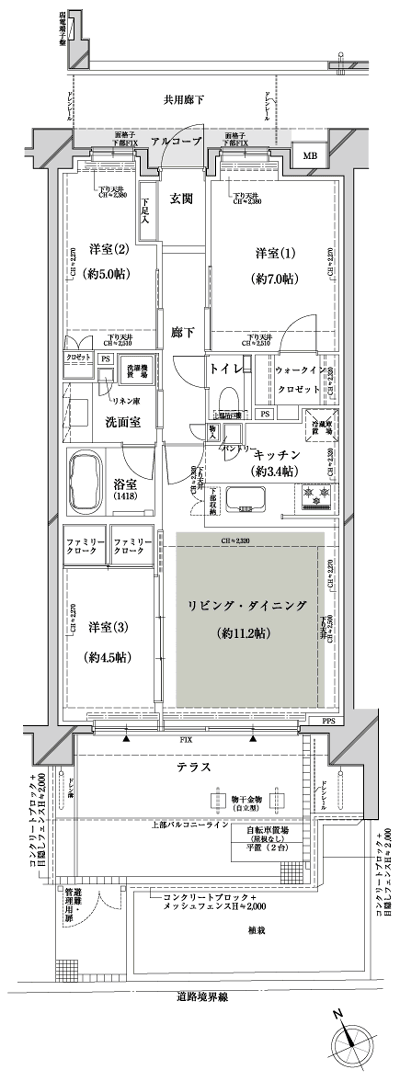 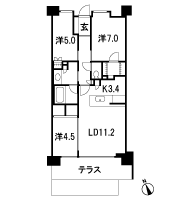 Floor: 3LDK, the area occupied: 63.3 sq m, Price: 31,465,800 yen, now on sale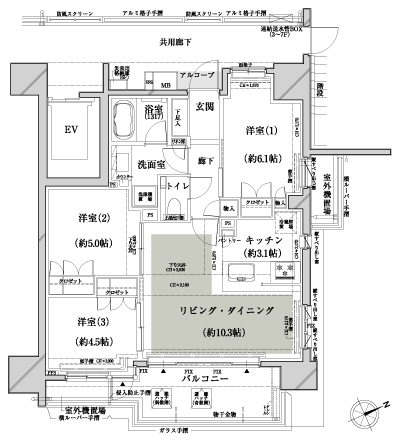 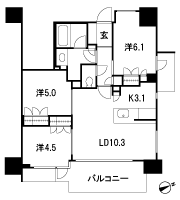 Floor: 3LDK + WIC + FCL, the occupied area: 71.35 sq m, Price: 40,223,400 yen, now on sale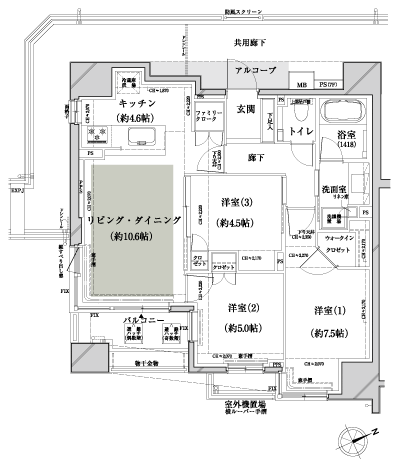 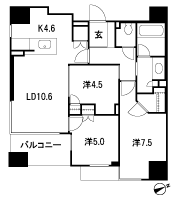 Floor: 3LDK + WIC + FCL, the occupied area: 70.32 sq m, Price: 40,611,500 yen, now on sale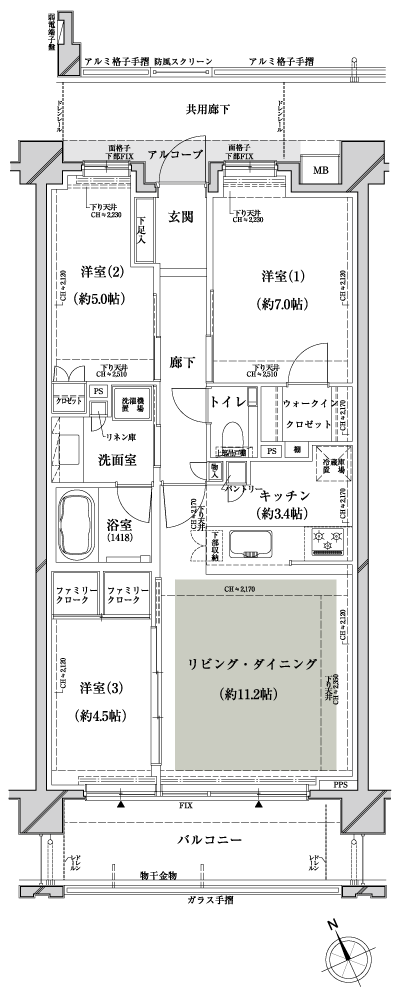 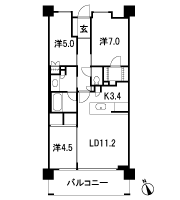 Floor: 3LDK + WIC + FCL, the area occupied: 75.5 sq m, Price: 44,694,200 yen, now on sale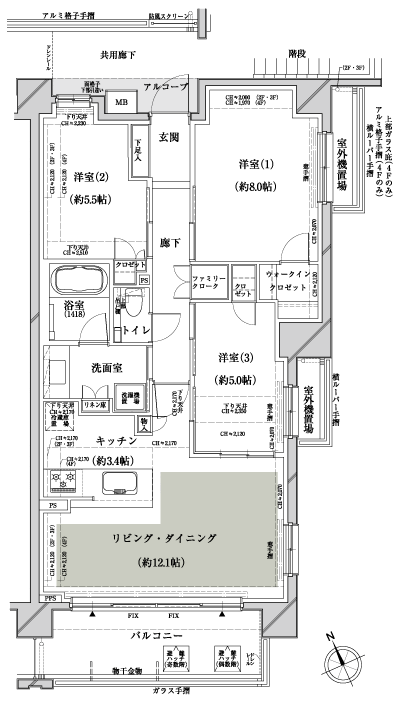 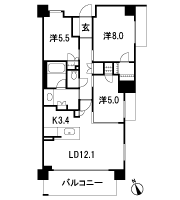 Floor: 4LDK + WIC + FCL, the occupied area: 80.69 sq m, Price: 51,965,400 yen, now on sale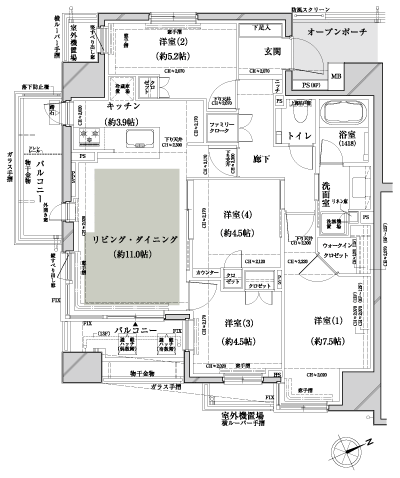 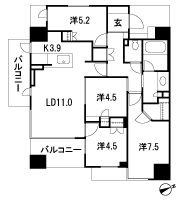 Location | |||||||||||||||||||||||||||||||||||||||||||||||||||||||||||||||||||||||||||||||||||||||||||||||||||||||||||||||