Investing in Japanese real estate
2014June
40,181,554 yen ~ 46,472,606 yen, 3LDK, 63.86 sq m ・ 68.35 sq m
New Apartments » Kanto » Tokyo » Koto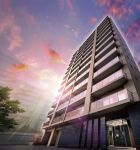 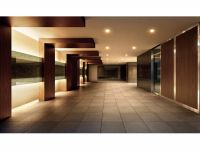
Buildings and facilities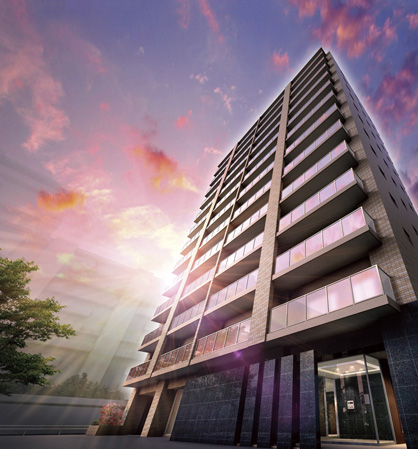 In the quality of the environment to put the moderately distance from the hustle and bustle of the city, All units south-facing Residence "Plessis Kiba park season Place" birth filled to relax. (Exterior - Rendering / ※ Which was raised drawn based on drawing, In fact a slightly different. ※ Around building, Facilities and the like, we have omitted. ※ It should be noted, Planting does not indicate the status of a particular season. or, Tree species of planting, About the size has become a undetermined, It does not grow to about Rendering at the time of completion) 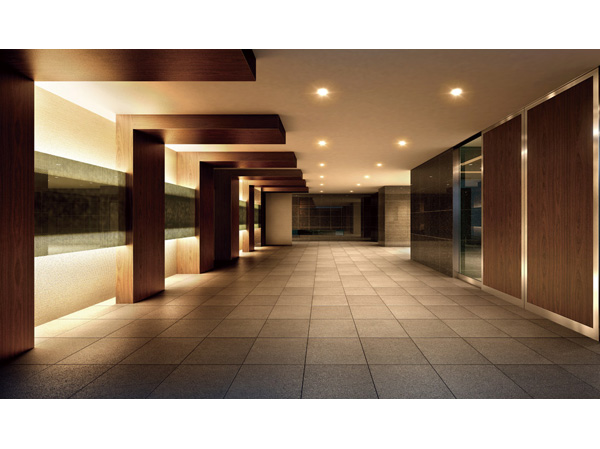 Entrance Hall keynote the gray series of the material calm, Produce a space with a gradual elongation. By placing lighting to accent, This design with the uplifting representing the contrast between "light", "shadow". (Entrance Hall Rendering / ※ Which was raised drawn based on drawing, In fact a slightly different) Room and equipment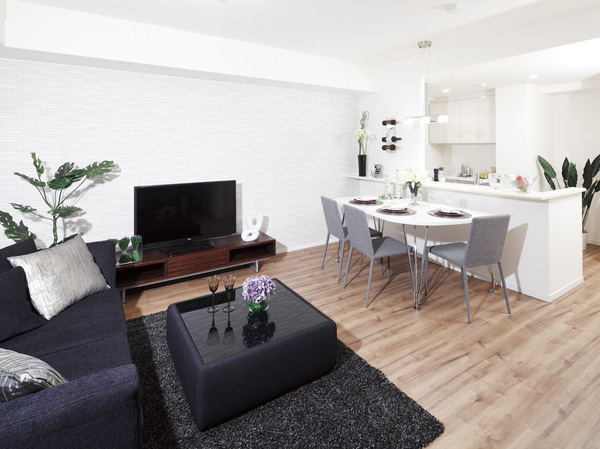 Living space to be able to live calmly is, Natural design that incorporates the warmth and elegance. Pull out the personality of the lifestyle, Feel a connection than anywhere else, We have prepared the space of family gatherings. (Which was taken the model room D-type in March 2013, And a part paid option. furniture ・ Furniture etc. are not included in the sale price) Surrounding environment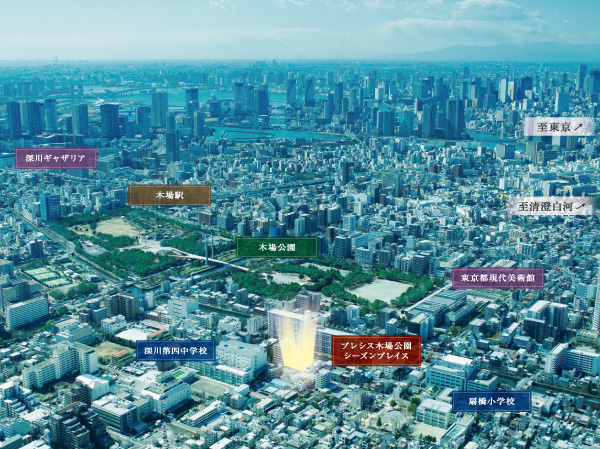 Against the background of the Metropolitan park "Kiba park" of a vast land area of 24ha than, Livable located in the family convenience facilities are complete around. (Which was subjected to CG process was taken in February 2013, In fact a slightly different. Also, Light representing the position of the local does not indicate the scale and height of the building) 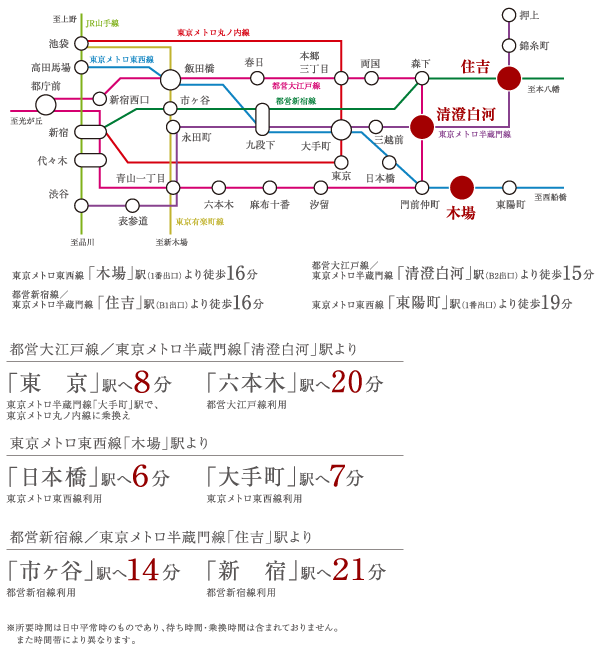 4 station 4 comfortable access environment that can use the routes to be realized, Living a time of leisure in. Distance to carry the foot gracefully even in major cities, Us grant the desire to take pleasure in your downtown enough. (Access view) 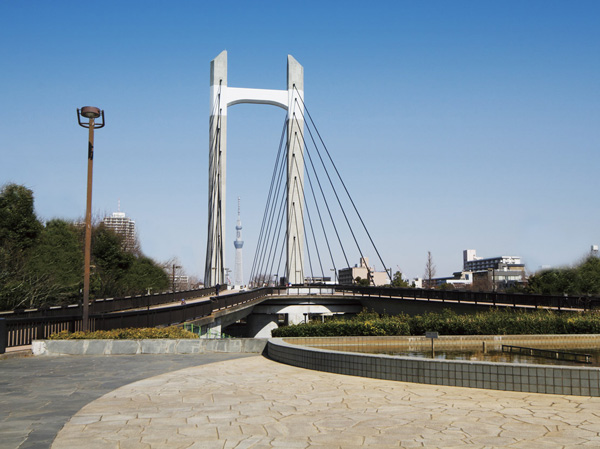 "Kiba park" is, Rich natural and the Museum of Contemporary Art, Tokyo is features that mirror the four seasons each scene, It is a park where you can enjoy both nature and art. Athletic, Events pond, Urban greening Botanical Gardens, You can also enjoy also barbecue and tennis. (A 5-minute walk, About 330m) Living![Living. [living ・ dining] Entertain the people who live with the aims, Comfortable. For families who wish to go a long time living in this place, We have prepared a living space that can truly relax. (Publication photograph of is that all were taken model room D-type in March 2013, And a part paid option. furniture ・ Furniture etc. are not included in the sale price)](/images/tokyo/koto/82f692e14.jpg) [living ・ dining] Entertain the people who live with the aims, Comfortable. For families who wish to go a long time living in this place, We have prepared a living space that can truly relax. (Publication photograph of is that all were taken model room D-type in March 2013, And a part paid option. furniture ・ Furniture etc. are not included in the sale price) ![Living. [Electric floor heating] While air is also clean, Us warm from the feet. Because it does not cause the wind does not have that skin with warm air to dry. (Same specifications)](/images/tokyo/koto/82f692e17.jpg) [Electric floor heating] While air is also clean, Us warm from the feet. Because it does not cause the wind does not have that skin with warm air to dry. (Same specifications) Kitchen![Kitchen. [kitchen] It has easy-to-use shapes and useful features to adopt the rich kitchen.](/images/tokyo/koto/82f692e03.jpg) [kitchen] It has easy-to-use shapes and useful features to adopt the rich kitchen. ![Kitchen. [Glass top 3-burner stove] Adopt a built-in type of stove that has a full-featured. Glass top unit with less dirt, It is easy to clean.](/images/tokyo/koto/82f692e05.jpg) [Glass top 3-burner stove] Adopt a built-in type of stove that has a full-featured. Glass top unit with less dirt, It is easy to clean. ![Kitchen. [Built-in water purifier with mixing faucet / Quiet wide sink] Kitchen washing plug is in consideration of the ease-of-use, Nozzle Hikinobase, It is a useful specification that water reaches to every corner. Platter or wok also whole washable wide sink, Quiet specification to keep the I sound water. It is with a storage pocket that can be organized, such as detergent.](/images/tokyo/koto/82f692e07.jpg) [Built-in water purifier with mixing faucet / Quiet wide sink] Kitchen washing plug is in consideration of the ease-of-use, Nozzle Hikinobase, It is a useful specification that water reaches to every corner. Platter or wok also whole washable wide sink, Quiet specification to keep the I sound water. It is with a storage pocket that can be organized, such as detergent. ![Kitchen. [Slide cabinet (with Bull motion function)] Loosen the speed just before the drawer is closed, With Bull motion functions close to slowly quiet.](/images/tokyo/koto/82f692e09.jpg) [Slide cabinet (with Bull motion function)] Loosen the speed just before the drawer is closed, With Bull motion functions close to slowly quiet. ![Kitchen. [Cupboard (except for some)] Installing a kitchen and coordinated cupboard. It combines a wealth of storage capacity and design.](/images/tokyo/koto/82f692e18.jpg) [Cupboard (except for some)] Installing a kitchen and coordinated cupboard. It combines a wealth of storage capacity and design. ![Kitchen. [Range food] Occur in cooking, Order to be efficiently ventilated the smoke and smell by the rectifier plate, Keep a good kitchen environment.](/images/tokyo/koto/82f692e15.jpg) [Range food] Occur in cooking, Order to be efficiently ventilated the smoke and smell by the rectifier plate, Keep a good kitchen environment. Bathing-wash room![Bathing-wash room. [Low-floor bathtub] To lower the height of the crossing to the bathtub, Is also easy-to-use specifications in the safer of the small children and the elderly.](/images/tokyo/koto/82f692e20.jpg) [Low-floor bathtub] To lower the height of the crossing to the bathtub, Is also easy-to-use specifications in the safer of the small children and the elderly. ![Bathing-wash room. [Slide bar] It can be fixed the shower at the position of preference, Easy-to-use shower head, even a left-handed user even right-handed.](/images/tokyo/koto/82f692e06.jpg) [Slide bar] It can be fixed the shower at the position of preference, Easy-to-use shower head, even a left-handed user even right-handed. ![Bathing-wash room. [Bathroom ventilation heating dryer] Convenient to the drying of the ventilation and clothing after bathing. Cool breeze function in the summer. In the winter, it is helpful heating function.](/images/tokyo/koto/82f692e13.jpg) [Bathroom ventilation heating dryer] Convenient to the drying of the ventilation and clothing after bathing. Cool breeze function in the summer. In the winter, it is helpful heating function. ![Bathing-wash room. [Easy discarded hair catcher] Only the momentum of the drainage of the washing place, Is unity to clean clogged easy hair in the drain outlet, After that throw away only. It is easy daily care.](/images/tokyo/koto/82f692e16.jpg) [Easy discarded hair catcher] Only the momentum of the drainage of the washing place, Is unity to clean clogged easy hair in the drain outlet, After that throw away only. It is easy daily care. ![Bathing-wash room. [Wave diamond pattern floor] Water is less likely to rest by its own floor pattern to weaken the surface tension of water droplets, Comfortable dry firmly in the next morning. Worry also reduces slipping on wet floor, You can bathe in peace.](/images/tokyo/koto/82f692e02.jpg) [Wave diamond pattern floor] Water is less likely to rest by its own floor pattern to weaken the surface tension of water droplets, Comfortable dry firmly in the next morning. Worry also reduces slipping on wet floor, You can bathe in peace. ![Bathing-wash room. [Washlet toilet] Washlet toilet stylish design. Clean, safe and easy-to-use type. It was also provided convenient hanging cupboard for storage, such as toilet paper and accessories.](/images/tokyo/koto/82f692e10.jpg) [Washlet toilet] Washlet toilet stylish design. Clean, safe and easy-to-use type. It was also provided convenient hanging cupboard for storage, such as toilet paper and accessories. ![Bathing-wash room. [Bowl-integrated counter] Counter top and sink bowl of integrally formed, Beautiful appearance does not have a joint, Cleaning is easy.](/images/tokyo/koto/82f692e19.jpg) [Bowl-integrated counter] Counter top and sink bowl of integrally formed, Beautiful appearance does not have a joint, Cleaning is easy. ![Bathing-wash room. [Single lever mixing faucet] Selectively used the water and hot water at the touch of a button, Single lever mixing faucet. This is useful can be pulled out of the discharge port portion.](/images/tokyo/koto/82f692e08.jpg) [Single lever mixing faucet] Selectively used the water and hot water at the touch of a button, Single lever mixing faucet. This is useful can be pulled out of the discharge port portion. ![Bathing-wash room. [Health meter storage space] To health meter yard by effectively utilizing the lower space of vanity. You can clean storage.](/images/tokyo/koto/82f692e12.jpg) [Health meter storage space] To health meter yard by effectively utilizing the lower space of vanity. You can clean storage. Interior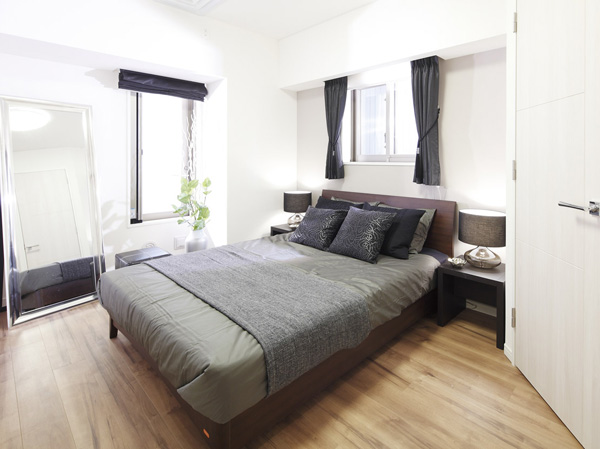 Master bedroom ![Interior. [Walk-in closet] To ensure the storage space everywhere, It was to clean the inside of the dwelling unit. You can secure a spacious and cozy space that was.](/images/tokyo/koto/82f692e01.jpg) [Walk-in closet] To ensure the storage space everywhere, It was to clean the inside of the dwelling unit. You can secure a spacious and cozy space that was. 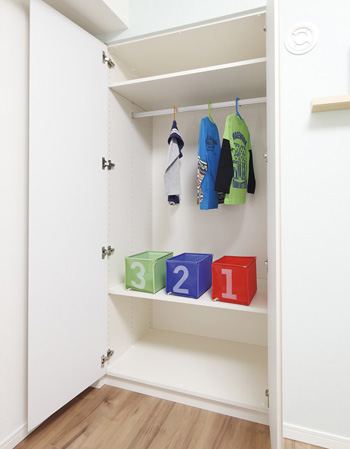 closet Shared facilities![Shared facilities. [Exterior - Rendering] In order to build a comfortable life, Residence of modeling has adopted the appearance form that simple distinguished in. Color coordination of earth color is familiar well in nature full of this town, Stylish glass balcony is further incorporated into the façade, Build a form that melt together gently with the surrounding not feel intimidated with the building. Gives us calmness increase the depth in every years has elapsed, All houses are south-facing mansion. (Same as on the left.)](/images/tokyo/koto/82f692f11.jpg) [Exterior - Rendering] In order to build a comfortable life, Residence of modeling has adopted the appearance form that simple distinguished in. Color coordination of earth color is familiar well in nature full of this town, Stylish glass balcony is further incorporated into the façade, Build a form that melt together gently with the surrounding not feel intimidated with the building. Gives us calmness increase the depth in every years has elapsed, All houses are south-facing mansion. (Same as on the left.) Common utility![Common utility. [Pets symbiosis Mansion (pet foot washing place installation)] The pet dedicated foot washing area that you can feel free to use the walk way home was established on site. ※ Pet type and size, There is a limit, such as the number. For more information, please contact the person in charge. (The photograph is an example of a pet that can be breeding)](/images/tokyo/koto/82f692f13.jpg) [Pets symbiosis Mansion (pet foot washing place installation)] The pet dedicated foot washing area that you can feel free to use the walk way home was established on site. ※ Pet type and size, There is a limit, such as the number. For more information, please contact the person in charge. (The photograph is an example of a pet that can be breeding) ![Common utility. [24-hour home delivery box] Integrated with the mail box. Pry, etc., Adopt a strong inset type door to theft. (Same specifications)](/images/tokyo/koto/82f692f17.jpg) [24-hour home delivery box] Integrated with the mail box. Pry, etc., Adopt a strong inset type door to theft. (Same specifications) Security![Security. [Introduction to "fix + P" of the Corporation full-time system] Key head using the FeliCa ic chip, Mobile operation keys (mobile wallet), ic card, ic Edy card, Using the authentication key, such as ic Keychain, Unlocking of the set entrance automatic door, You can do this in easy operation of only holding the such as full-time rocker. ※ IC card, etc., Authentication key to issue an additional may take additional issuance costs. ※ It requires a separate registration.](/images/tokyo/koto/82f692f08.gif) [Introduction to "fix + P" of the Corporation full-time system] Key head using the FeliCa ic chip, Mobile operation keys (mobile wallet), ic card, ic Edy card, Using the authentication key, such as ic Keychain, Unlocking of the set entrance automatic door, You can do this in easy operation of only holding the such as full-time rocker. ※ IC card, etc., Authentication key to issue an additional may take additional issuance costs. ※ It requires a separate registration. ![Security. [A 24-hour remote security system of comprehensive security guard] It is a security service that provided by the partnership with Sohgo Security Services Co., Ltd.. At the time of occurrence of abnormality, Originating in the central control device a very alert, such as fire alarms in each dwelling unit is in the control room, In ALSOK guard center of the 24-hour-a-day, The remote monitoring by camera, According to the alarm receiving content Fushimi Management Service Co., Ltd. ・ police ・ Fire fighting ・ Contact to such ALSOK riot police to quickly deal. ※ Order to carry out security operations in accordance with the management contract, Security company, There is the case that security system is different from the above-mentioned. (Conceptual diagram)](/images/tokyo/koto/82f692f16.jpg) [A 24-hour remote security system of comprehensive security guard] It is a security service that provided by the partnership with Sohgo Security Services Co., Ltd.. At the time of occurrence of abnormality, Originating in the central control device a very alert, such as fire alarms in each dwelling unit is in the control room, In ALSOK guard center of the 24-hour-a-day, The remote monitoring by camera, According to the alarm receiving content Fushimi Management Service Co., Ltd. ・ police ・ Fire fighting ・ Contact to such ALSOK riot police to quickly deal. ※ Order to carry out security operations in accordance with the management contract, Security company, There is the case that security system is different from the above-mentioned. (Conceptual diagram) ![Security. [Triple security Mansion] Triple security apartment with excellent crime prevention. entrance, Elevator, It supports the livelihood of the peace of mind home foyer before the triple of security prevents the suspicious person of intrusion. (Conceptual diagram)](/images/tokyo/koto/82f692f07.gif) [Triple security Mansion] Triple security apartment with excellent crime prevention. entrance, Elevator, It supports the livelihood of the peace of mind home foyer before the triple of security prevents the suspicious person of intrusion. (Conceptual diagram) ![Security. [Non-contact key] Doorway of the entrance, Because of the non-contact type key corresponding auto door, It can be released by simply holding the key, You can smooth out. (Same specifications)](/images/tokyo/koto/82f692f01.jpg) [Non-contact key] Doorway of the entrance, Because of the non-contact type key corresponding auto door, It can be released by simply holding the key, You can smooth out. (Same specifications) ![Security. [Auto-lock system with monitor] The monitor of each dwelling unit, Check the visitor who is in the entrance hall. It is safe because it unlocked from the check with the video and audio. (Same specifications)](/images/tokyo/koto/82f692f02.jpg) [Auto-lock system with monitor] The monitor of each dwelling unit, Check the visitor who is in the entrance hall. It is safe because it unlocked from the check with the video and audio. (Same specifications) ![Security. [Security camera installation] Installing a security surveillance camera is on the first floor shared space of. It operates 24 hours, We continue to send in real time to the recording apparatus of control room. 1 week ~ A long period of time of about 10 days for the recording is available, In addition it is safe. (Same specifications)](/images/tokyo/koto/82f692f04.jpg) [Security camera installation] Installing a security surveillance camera is on the first floor shared space of. It operates 24 hours, We continue to send in real time to the recording apparatus of control room. 1 week ~ A long period of time of about 10 days for the recording is available, In addition it is safe. (Same specifications) ![Security. [Dimple key peace of mind in the double lock specification] Along with the copy of the key to adopt a difficult dimple key, Sickle dead lock is to protect the door from a variety of external force against the door head. Also, Except in normal usage it has adopted a difficult thumb turning measures lock is unlocked by thumb. (Photo double lock / Same specifications)](/images/tokyo/koto/82f692f06.jpg) [Dimple key peace of mind in the double lock specification] Along with the copy of the key to adopt a difficult dimple key, Sickle dead lock is to protect the door from a variety of external force against the door head. Also, Except in normal usage it has adopted a difficult thumb turning measures lock is unlocked by thumb. (Photo double lock / Same specifications) Building structure![Building structure. [Excellent pile foundation structure in earthquake resistance] Local is, There is a firm ground to about 32m deeper than the surface of the earth (N value more than 60). We implanted a "12 of the pile" to this firm ground. (Conceptual diagram / It is due to the CG real shape and slightly different)](/images/tokyo/koto/82f692f14.gif) [Excellent pile foundation structure in earthquake resistance] Local is, There is a firm ground to about 32m deeper than the surface of the earth (N value more than 60). We implanted a "12 of the pile" to this firm ground. (Conceptual diagram / It is due to the CG real shape and slightly different) ![Building structure. [Excellent thermal insulation structure in thermal efficiency to improve the heating and cooling efficiency] The wall facing the outdoors, Under the floor slab of the lowest floor dwelling unit, The top floor ceiling slab on such, The entire building has a thermal insulation measures. (Conceptual diagram)](/images/tokyo/koto/82f692f18.gif) [Excellent thermal insulation structure in thermal efficiency to improve the heating and cooling efficiency] The wall facing the outdoors, Under the floor slab of the lowest floor dwelling unit, The top floor ceiling slab on such, The entire building has a thermal insulation measures. (Conceptual diagram) ![Building structure. [Strong lightweight noise double floor structure] In order to absorb the impact noise of the vibration and the floor of the downstairs, Adopted floor construction method in which a dry plated and the air layer, Floor slab thickness is secure about 200mm (except for some). (Conceptual diagram / It is due to the CG real shape and slightly different)](/images/tokyo/koto/82f692f19.gif) [Strong lightweight noise double floor structure] In order to absorb the impact noise of the vibration and the floor of the downstairs, Adopted floor construction method in which a dry plated and the air layer, Floor slab thickness is secure about 200mm (except for some). (Conceptual diagram / It is due to the CG real shape and slightly different) Other![Other. [Eco Jaws] Exhaust heat compared with the company's traditional ・ With the introduction of the latent heat recovery system, Refueling thermal efficiency is about 15% up ( ※ 1). This reduces the use amount of gas about 13%, The deals Gas rate plan "Yu' or Eco Plan", Gas fee will be 3% discount throughout the year ( ※ 2). ※ 1 The company compared with the conventional products ※ 2 discount maximum amount is 2500 yen / It will be the month](/images/tokyo/koto/82f692f03.gif) [Eco Jaws] Exhaust heat compared with the company's traditional ・ With the introduction of the latent heat recovery system, Refueling thermal efficiency is about 15% up ( ※ 1). This reduces the use amount of gas about 13%, The deals Gas rate plan "Yu' or Eco Plan", Gas fee will be 3% discount throughout the year ( ※ 2). ※ 1 The company compared with the conventional products ※ 2 discount maximum amount is 2500 yen / It will be the month ![Other. [Double-glazing] Employing a multi-layer glass which is provided an air layer between two glass. It also contributes to energy saving and excellent heat insulation effect. (Conceptual diagram)](/images/tokyo/koto/82f692f20.gif) [Double-glazing] Employing a multi-layer glass which is provided an air layer between two glass. It also contributes to energy saving and excellent heat insulation effect. (Conceptual diagram) ![Other. [24 hours Low air flow ventilation system to maintain the air in the dwelling unit clean] Adopt a bathroom ventilation heating drying machine with a 24-hour ventilation function. Circulating the outside air at a low air volume at all times from the air inlet in the various places in the dwelling unit. To create a flow of air into the room, Keeping the indoor environment comfortable. ※ There is a need to open the air inlet of each room. ※ Range food, Toilet, Forced exhaust. ※ For the concept illustrations, There is a case where there is a change in the duct position, etc.. (Conceptual diagram)](/images/tokyo/koto/82f692f12.gif) [24 hours Low air flow ventilation system to maintain the air in the dwelling unit clean] Adopt a bathroom ventilation heating drying machine with a 24-hour ventilation function. Circulating the outside air at a low air volume at all times from the air inlet in the various places in the dwelling unit. To create a flow of air into the room, Keeping the indoor environment comfortable. ※ There is a need to open the air inlet of each room. ※ Range food, Toilet, Forced exhaust. ※ For the concept illustrations, There is a case where there is a change in the duct position, etc.. (Conceptual diagram) ![Other. [Human Sensor] To automatically turn on the light sensor is to sense the people stand, Adopt a human sensor. When you go home at night, To ensure the visibility. (Same specifications)](/images/tokyo/koto/82f692f15.jpg) [Human Sensor] To automatically turn on the light sensor is to sense the people stand, Adopt a human sensor. When you go home at night, To ensure the visibility. (Same specifications) ![Other. [Multi-media outlet] Power outlets, phone ・ TV outlet ・ A multi-media outlet in which the LAN collectively, Installed in each room. (Same specifications)](/images/tokyo/koto/82f692f05.jpg) [Multi-media outlet] Power outlets, phone ・ TV outlet ・ A multi-media outlet in which the LAN collectively, Installed in each room. (Same specifications) Surrounding environment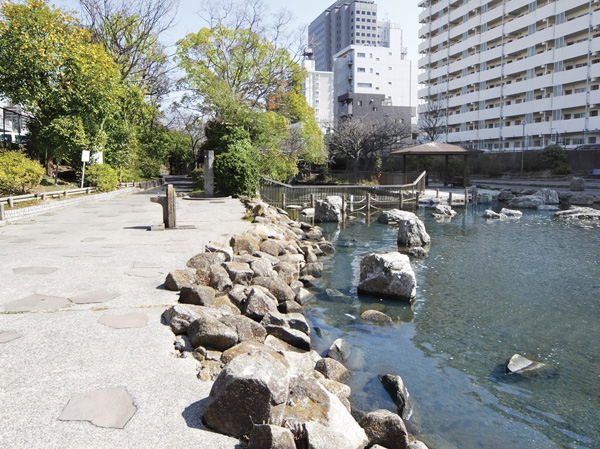 Horizontal Jitsuken River Water Park (11 minutes' walk, About 810m) 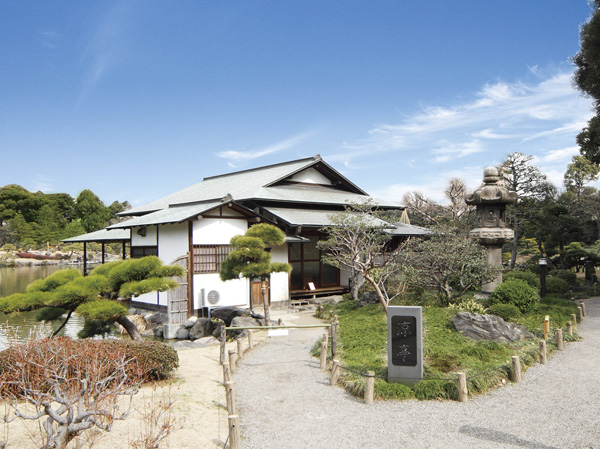 Fining garden ・ Park (18 mins, About 1380m) 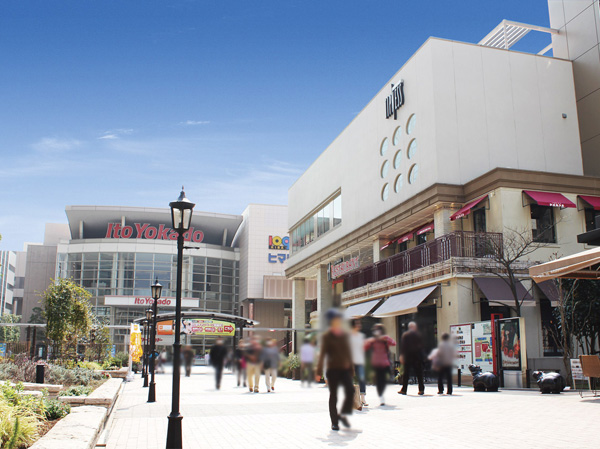 Shenzhen Gyazaria (walk 21 minutes, About 1650m) 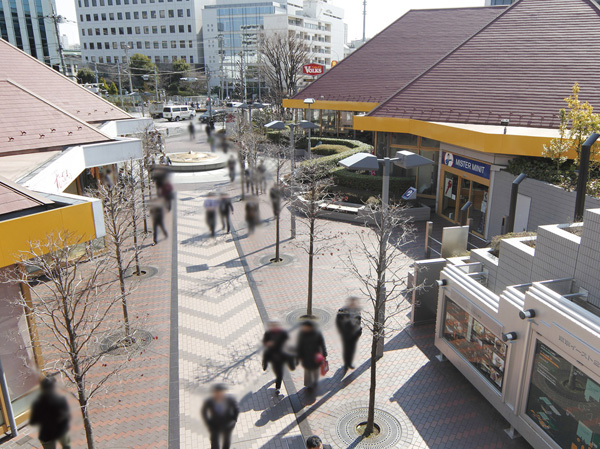 Tokyo East 21 (8-minute walk, About 600m) 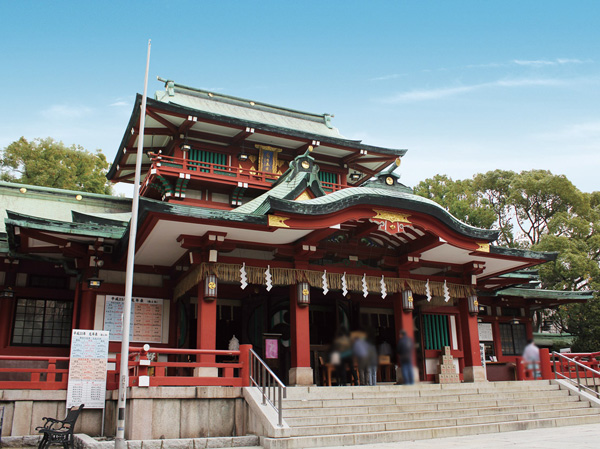 Tomioka Hachiman (walk 23 minutes, About 1820m) 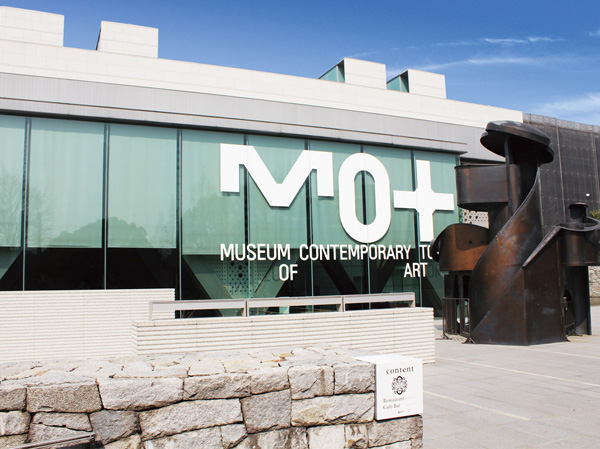 Museum of Contemporary Art, Tokyo (6-minute walk, About 480m) 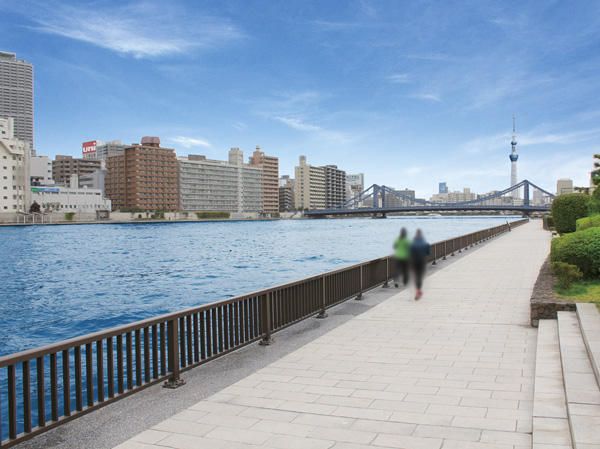 Sumida River Terrace (a 25-minute walk, About 1960m) 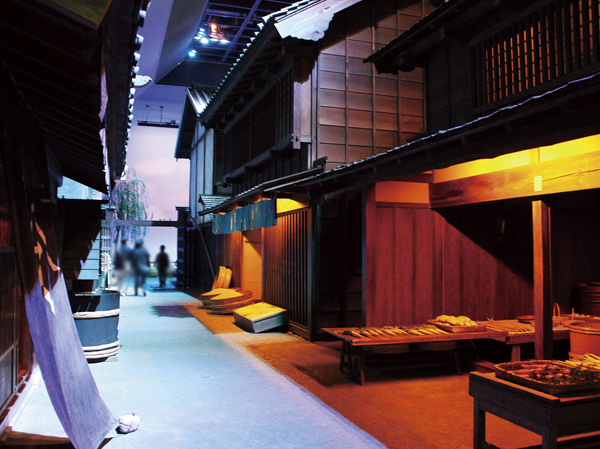 Fukagawa Edo Museum (walk 16 minutes, About 1230m) 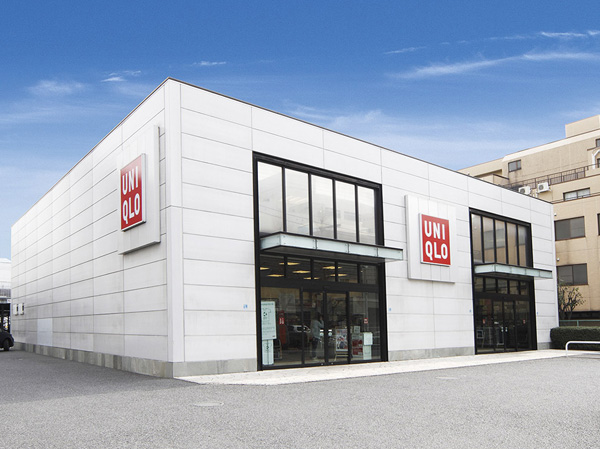 UNIQLO Koto Sengoku store (3-minute walk, About 170m) 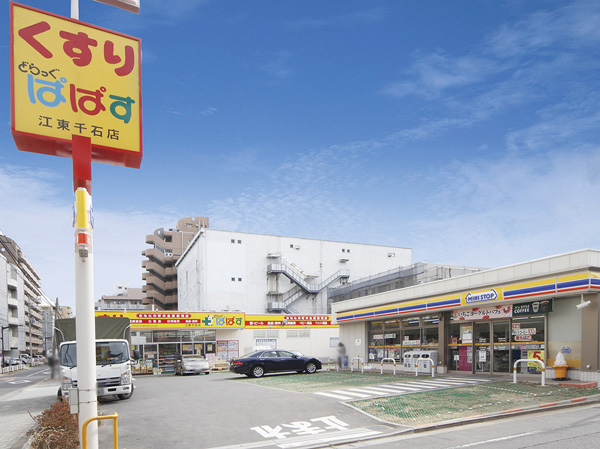 Drag Papas Koto Sengoku store (4-minute walk, About 260m) 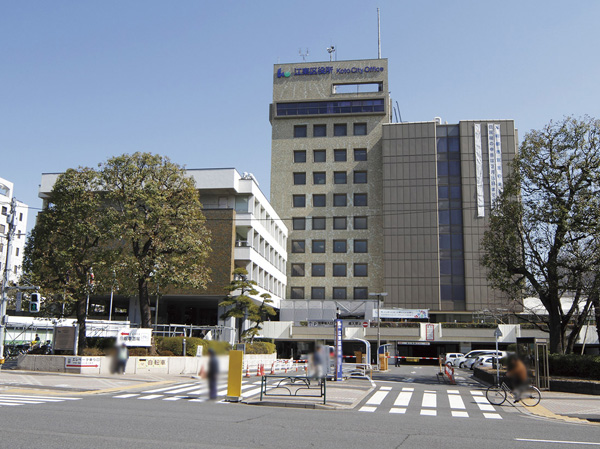 Koto ward office (14 mins, About 1110m) Floor: 3LDK, occupied area: 68.35 sq m, Price: 41,906,521 yen ・ 46,269,669 yen, now on sale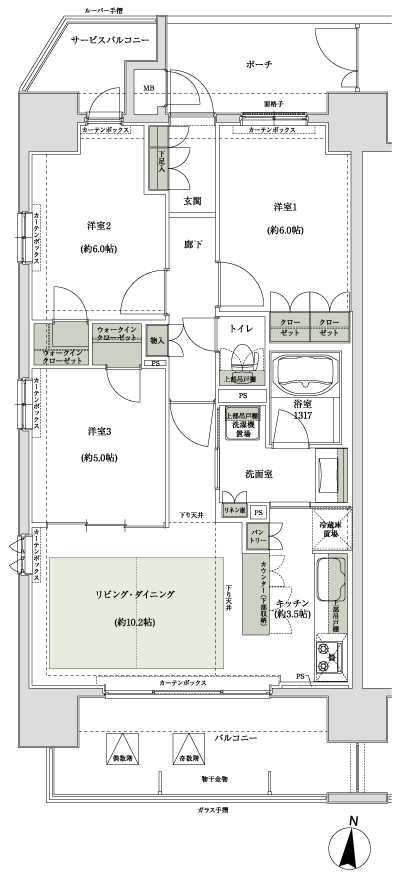 Floor: 3LDK, occupied area: 68.35 sq m, Price: 43,935,891 yen ・ 46,878,480 yen, now on sale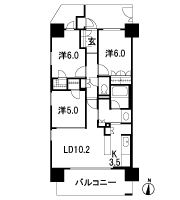 Floor: 3LDK, occupied area: 63.86 sq m, Price: 40,181,554 yen ・ 42,210,926 yen, now on sale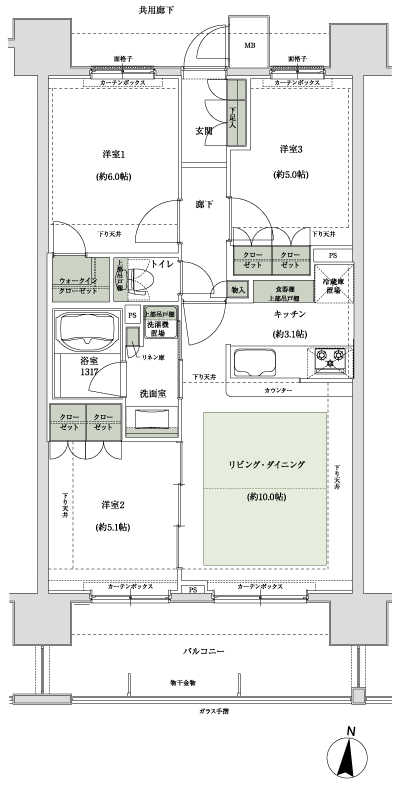 Floor: 3LDK, occupied area: 63.86 sq m, Price: 43,428,550 yen, now on sale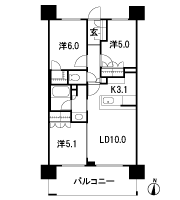 Floor: 3LDK, occupied area: 68.35 sq m, Price: 44,646,172 yen ・ 46,472,606 yen, now on sale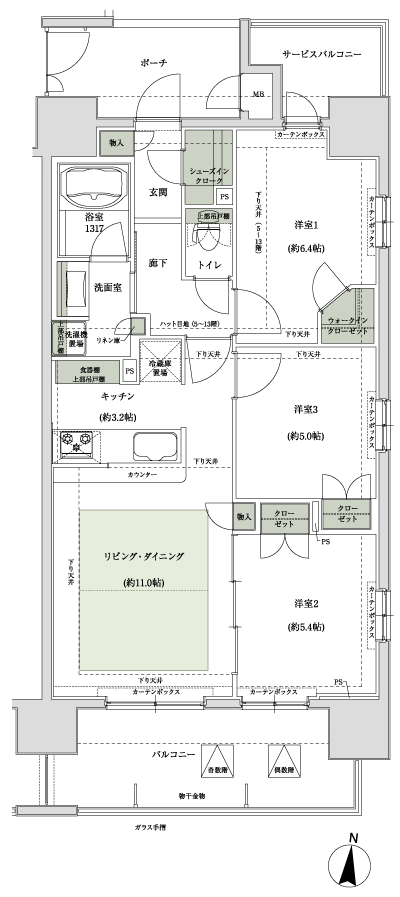 Floor: 3LDK, occupied area: 68.35 sq m, Price: 40,485,960 yen ・ 47,588,760 yen, now on sale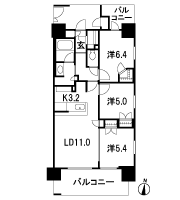 Floor: 3LDK, occupied area: 63.86 sq m, Price: 41,500,646 yen, now on sale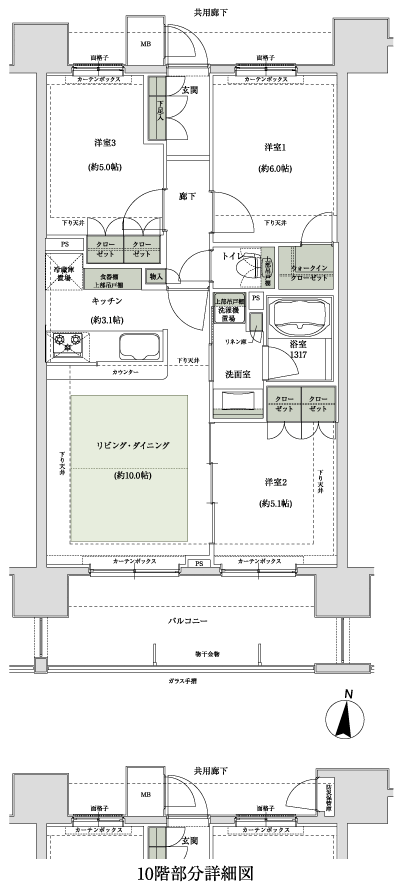 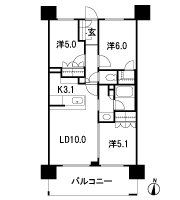 Location | ||||||||||||||||||||||||||||||||||||||||||||||||||||||||||||||||||||||||||||||||||||||||||||||||||||||||||||