New Apartments » Kanto » Tokyo » Koto
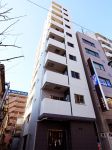 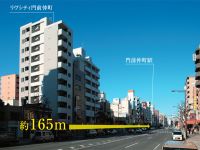
| Property name 物件名 | | Rivushiti Monzennakacho リヴシティ門前仲町 | Time residents 入居時期 | | Immediate available 即入居可 | Price 価格 | | 35,900,000 yen 3590万円 | Floor plan 間取り | | 1LDK + S (service Room / Storeroom) 1LDK+S(サービスルーム/納戸) | Units sold 販売戸数 | | 1 units 1戸 | Occupied area 専有面積 | | 49.22 sq m 49.22m2 | Address 住所 | | Koto-ku, Tokyo Tomioka 1-24-5 (residence display) 東京都江東区富岡1-24-5(住居表示) | Traffic 交通 | | Tokyo Metro Tozai Line "Monzennakacho" walk 3 minutes
Toei Oedo Line "Monzennakacho" walk 3 minutes
JR Keiyo Line "Etchujima" walk 10 minutes 東京メトロ東西線「門前仲町」歩3分
都営大江戸線「門前仲町」歩3分
JR京葉線「越中島」歩10分
| Sale schedule 販売スケジュール | | First-come-first-served basis application in the accepted time / 10:00AM ~ 7:00 PM location / "Rivushiti Monzennakacho" local sales center ※ One during the sign-up is, And the application money 100,000 yen, Seal (private seal) and 2011 ・ 24 years' worth of income proof (withholding), Please bring what you can verify your identity (such as a driver's license). ※ Because of the first-come-first-served basis accepted, Please note that when in sold. 先着順申込受付中時間/10:00AM ~ 7:00PM場所/「リヴシティ門前仲町」現地販売センター※お申込みの際には、申込証拠金10万円と、印鑑(認印)と平成23年・24年分の収入証明(源泉徴収票)、ご本人を確認できるもの(運転免許証など)をお持ちください。※先着順受付のため、販売済みの際はご了承ください。 | Completion date 完成時期 | | January 23, completed pre-2013 2013年1月23日完成済 | Number of units 今回販売戸数 | | 1 units 1戸 | Administrative expense 管理費 | | 14,100 yen / Month 1万4100円/月 | Management reserve 管理準備金 | | 9800 yen (lump sum) 9800円(一括払い) | Repair reserve 修繕積立金 | | 3150 yen / Month 3150円/月 | Repair reserve fund 修繕積立基金 | | 411,000 yen (lump sum) 41万1000円(一括払い) | Other expenses その他諸経費 | | Town fee: 200 yen / Month 町内会費:200円/月 | Other area その他面積 | | Balcony area: 4.16 sq m バルコニー面積:4.16m2 | Whereabouts floor 所在階 | | 4th floor 4階 | Direction 向き | | Southeast 南東 | Other limitations その他制限事項 | | Fire zones 防火地域 | Other その他 | | ■ Payment example
B type 1LDK+S(49.22 sq m ) If 3590 yen The first five years
Monthly payments / 97,619 yen (12 times a year)
Bonus when additional amount / 0 yen
down payment / 0 yen
Monthly principal of debt / 35,900,000 yen
Principal amount of bonus payment of debt / 0 yen
Loan interest rates ・ Kind / Annual interest rate of 0.775% (floating rate)
Repayment period / 35 years
※ Although interest rates will be reviewed twice a year, In repayment is constant even five years changed to apply interest rates, It will be adjusted every five years (except, 1.25 times the limit of prepayments).
※ The applied interest rate is a thing of the time of loan execution, Interest rates that are displayed ・ It may differ from the repayment. ※ Changes in the financial situation, Affiliated financial institutions ・ Due to circumstances such as the guarantee company, Interest rate ・ It may change to guarantee fees and the like occur. ※ Repayment Examples of placements are approximate calculation because, The actual amount may differ slightly. ※ You must meet certain income, etc. In the use of the tie-up loan. ※ There is a prescribed examination. Before you sign up. Please understand that depending on the result of the examination is that it may be unable Soi to hope.
■ Guidance of loan
Cooperation loan
Affiliated financial institutions / Resona Bank
The proportion of lending limits on the sale price / Within 100% (including the other borrowings)
Loan limit / 500,000 yen more than 100 million within yen (10,000 yen)
Repayment period / 1 year ~ 35 years
Interest rate / Annual interest rate of 0.775% will be deducted 1.7 percent maximum from (floating rate) (over-the-counter display interest rate 2.475% ・ 2013 November 1, 2009)
Loan fees / 31,500 yen
Guarantee charge / Prepaid system in 20,614 yen per 100 yen collective case of borrowing period 35 years
※ Loans are certain requirements applicable who are eligible. The applied interest rate is a thing of the time of loan execution, It may be different from the interest rates that are labeled. Interest rate of December 2013 ■支払い例
Bタイプ 1LDK+S(49.22m2) 3590万円の場合 当初5年間
毎月の支払い額/9万7619円(年12回)
ボーナス時加算額/0円
頭金/0円
借入金の月々の元本/3590万円
借入金のボーナス払いの元本/0円
ローン金利・種別/年利0.775%(変動金利)
返済期間/35年
※金利は年2回見直しされますが、返済額は適用金利が変わっても5年間一定で、5年ごとに調整されます(ただし、前返済額の1.25倍が限度)。
※適用される金利は融資実行時のものとなり、表示されている金利・返済額と異なる場合があります。※金融情勢の変化、提携金融機関・保証会社の事情等により、利率・保証料等に変更が生じる場合があります。※掲載の返済例は概算算出ですので、実際の金額とは多少異なる場合があります。※提携ローンのご利用にあたっては収入等一定の条件を満たす必要があります。※お申込みに際しては所定の審査があります。審査の結果によってはご希望に添いかねる場合がありますのでご了承ください。
■ローンのご案内
提携ローン
提携金融機関/りそな銀行
販売価格に対する融資限度額の割合/100%以内(他の借入額を含む)
融資限度額/50万円以上1億円以内(1万円単位)
返済期間/1年 ~ 35年
利率/年利0.775%(変動金利)(店頭表示金利2.475%から最大1.7%差し引かれます・2013年11月1日現在)
ローン事務手数料/3万1500円
保証料/借入期間35年の場合100万円あたり2万614円一括で前払い方式
※ローンは一定要件該当者が対象です。適用される金利は融資実行時のものとなり、表記されている金利と異なる場合があります。金利は2013年12月時点 | Property type 物件種別 | | Mansion マンション | Total units 総戸数 | | 19 units (separate control room 1 units ※ The company equity 10 units) 19戸(別途管理室1戸 ※同社持分10戸) | Structure-storey 構造・階建て | | RC11 story RC11階建 | Construction area 建築面積 | | 99.43 sq m 99.43m2 | Building floor area 建築延床面積 | | 1033.84 sq m (including common areas) 1033.84m2(共用部分含む) | Site area 敷地面積 | | 142.7 sq m (measured), Of which 10.74 sq m road retreat area (Terms of site) 142.7m2(実測)、うち10.74m2は道路後退面積(規約敷地) | Site of the right form 敷地の権利形態 | | Share of ownership 所有権の共有 | Use district 用途地域 | | Commercial area 商業地域 | Parking lot 駐車場 | | Nothing 無 | Bicycle-parking space 駐輪場 | | 29 cars (200 yen fee ・ 300 yen / Month) (rack type upper 14 units ・ Rack type lower 14 units ・ One flat position) 29台収容(料金200円・300円/月)(ラック式上段14台・ラック式下段14台・平置1台) | Bike shelter バイク置場 | | 2 cars (1,500 yen fee / Month) (flat. ※ Medium-sized up) 2台収容(料金1500円/月)(平置※中型まで) | Management form 管理形態 | | Consignment (commuting) 委託(通勤) | Other overview その他概要 | | Building confirmation number: the H23 building certification No. CIAS01176 (2011 October 13),
Inspected number: No. H24 確済 Building No. CIAS01684 (Heisei date 25 January 23) 建築確認番号:第H23確認建築CIAS01176号(平成23年10月13日付)、
検査済番号:第H24確済建築CIAS01684号(平成25年1月23日付) | About us 会社情報 | | <Seller> Minister of Land, Infrastructure and Transport (10) No. 2608 Construction license number ・ Minister of Land, Infrastructure and Transport permit (JP -22) No. 16345 (public corporation) All Japan Real Estate Association (Public goods) Japan Rental Housing Management Association (Corporation) Japan Real Estate Appraisers Association member (One company) Property distribution management Association (Corporation) Kinki district Real Estate Fair Trade Council member Japan Housing Distribution Co., Ltd. Yubinbango530-0001 Osaka-shi, Osaka, Kita-ku, Umeda 1-1-3-800 <employer> Governor of Tokyo (5) No. 70909 (Corporation) real estate guarantee Association Co., Ltd. clever Yubinbango176-0011 Nerima-ku, Tokyo Toyotamakami 1-8-18 <売主>国土交通大臣(10)第2608 号 建設業許可番号・国土交通大臣許可(特-22)第16345号(公社)全日本不動産協会会員 (公財)日本賃貸住宅管理協会会員 (公社)日本不動産鑑定士協会連合会会員 (一社)不動産流通経営協会会員 (公社)近畿地区不動産公正取引協議会加盟日本住宅流通株式会社〒530-0001 大阪府大阪市北区梅田1-1-3-800<事業主>東京都知事(5)第70909 号(公社)不動産保証協会会員株式会社クレバー〒176-0011 東京都練馬区豊玉上1-8-18 | Construction 施工 | | (Ltd.) Katayama set (株)片山組 | Management 管理 | | Nippon Hauzuingu (Ltd.) 日本ハウズイング(株) |
Buildings and facilities【建物・施設】 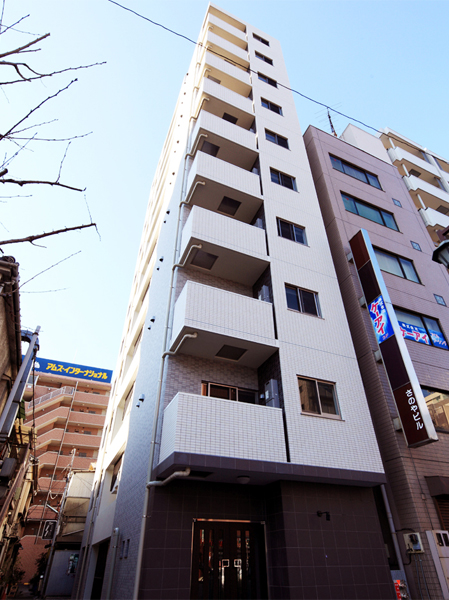 Private Residence "Rivushiti Monzennakacho" was born on this land close to feel the water and greenery while in the city center. Ginza ・ Located near the Nihonbashi area, Fun Mel quality urban life at will the shopping and gourmet begins. (Exterior Photos / 2013 February shooting)
都心にありながら水や緑を身近に感じるこの地にプライベートレジデンス「リヴシティ門前仲町」が誕生。銀座・日本橋エリアにほど近く、ショッピングやグルメを思いのままに愉しめる上質な都心生活が始まります。(外観写真/2013年2月撮影)
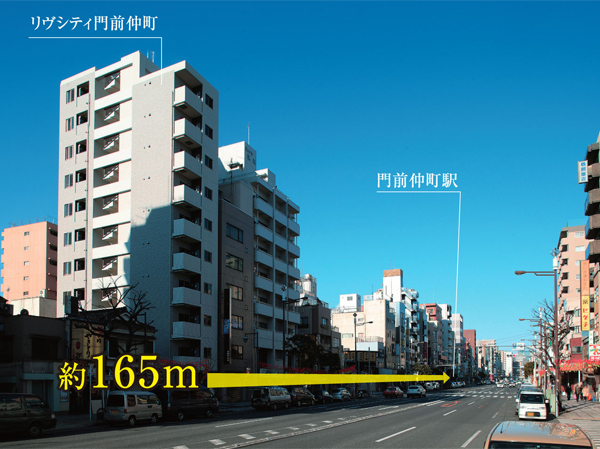 To approach the permanence Street, Tokyo Metro in just a 3-minute walk Tozai Line ・ Toei Oedo Line to "Monzennakacho" station. Because as crowded there, Peace of mind even when the return home has become slow. Rail access of light × downtown direct connection of the station 3-minute walk, Carries a clear day-to-day. (Exterior Photos / 2013 February shooting)
永代通りをアプローチに、わずか徒歩3分で東京メトロ東西線・都営大江戸線「門前仲町」駅へ。賑わいある通りなので、帰宅が遅くなった時でも安心。駅徒歩3分の軽快×都心直結のレールアクセスが、日々にゆとりを運びます。(外観写真/2013年2月撮影)
Surrounding environment【周辺環境】 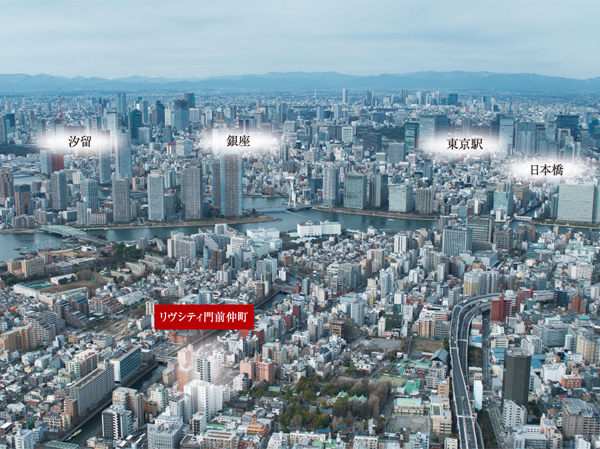 Align also serves as a downtown convenience and everyday life "Monzennakacho". You can swagger the city center to freely. Ginza ・ Nihonbashi area daily living area. Living facilities, such as large supermarkets and drugstores have been enhanced in the periphery. (Local peripheral Aerial ※ In fact and it may be slightly different in those subjected to image processing to an aerial photograph of the 2013 February shooting)
都心の利便性と日常生活を兼ね揃える「門前仲町」。都心を縦横無尽に闊歩できます。銀座・日本橋エリアが日常生活圏。周囲には大型スーパーマーケットやドラッグストアなどの生活施設が充実しています。(現地周辺空撮※2013年2月撮影の航空写真に画像処理を施したもので実際とは多少異なる場合があります)
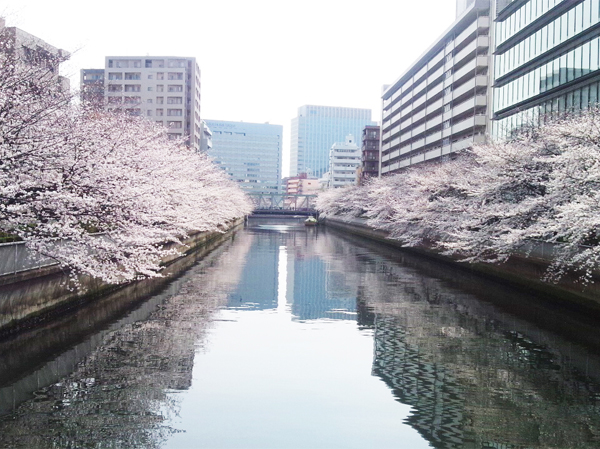 In late March the cherry blossoms bloom ~ Through late April, Every year, "Edo Shenzhen Cherry Blossom Festival" will be held, You can enjoy the cherry trees over a few hundred meters of large Yokogawa cross-strait from the top or on the bridge of a ship. (Overlooking the large Yokogawa than Tomoe Bridge: 2 minutes walk ・ About 100m / March 2013 shooting)
桜が開花する3月下旬 ~ 4月下旬にかけて、毎年「お江戸深川さくらまつり」が開催され、大横川両岸の数百メートルに渡る桜並木を船の上や橋の上から楽しむことができます。(巴橋より大横川を望む:徒歩2分・約100m/2013年3月撮影)
Room and equipment【室内・設備】 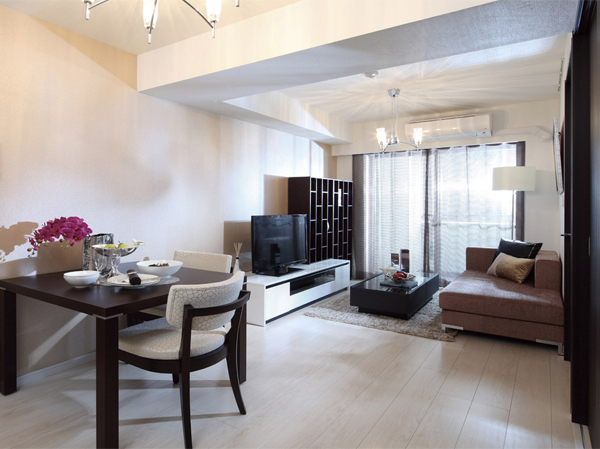 While the image of a life scene, Planning the space. Equipped with advanced equipment to the easy-to-use functional layout. B type of two-sided lighting is of more than 49 sq m room 1LDK + S. About 8.6 tatami mats of living ・ Dining and about 6 tatami bedroom, And we have established about 2.7 tatami mats of storeroom. (living ・ dining / Model Room B type)
ライフシーンをイメージしながら、空間をプランニング。使いやすい機能的なレイアウトに先進の設備を備えています。2面採光のBタイプは49m2超のゆとりの1LDK+S。約8.6畳のリビング・ダイニングと約6畳のベッドルーム、そして約2.7畳の納戸を設けています。(リビング・ダイニング/モデルルームBタイプ)
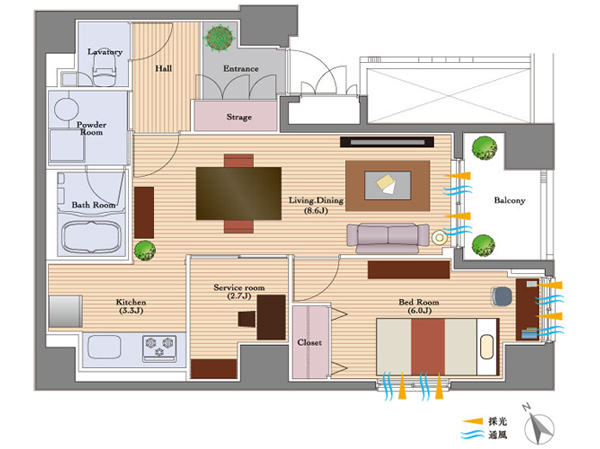 B type ・ 1LDK + S (occupied area: 49.22 sq m , Balcony area: 4.16 sq m) ※ Floor plan of the above does not purport to be a complete scale accurately the dimensions. If it is different from the present situation, It will be allowed to priority current state. In advance, please forgive me. ※ Footprint is the area due to the center line of wall calculations based on the Building Standards Law. Because by the registration area inside measurement calculation, It will be less than this.
Bタイプ・1LDK+S(専有面積:49.22m2、バルコニー面積:4.16m2)※上記の間取り図は寸法を正確に縮尺したものではありません。現況と異なる場合、現況を優先させていただきます。予めご容赦ください。※専有面積は建築基準法に基づく壁芯計算による面積です。登記面積は内法計算によるため、これより少なくなります。
Livingリビング 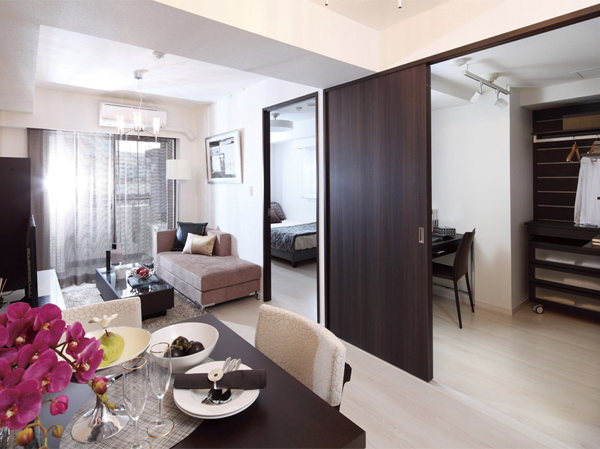 living ・ dining
【リビング・ダイニング】
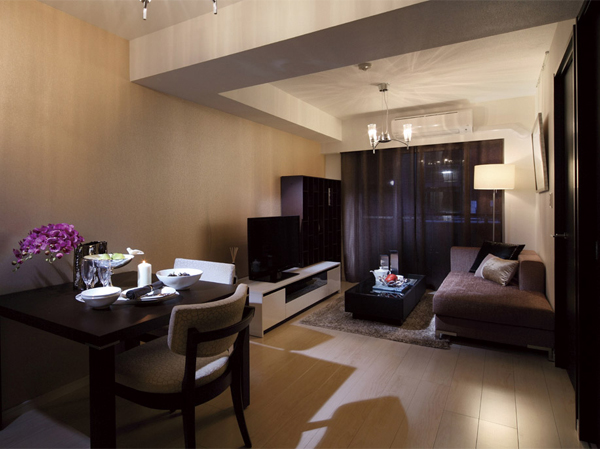 living ・ dining
【リビング・ダイニング】
Kitchenキッチン 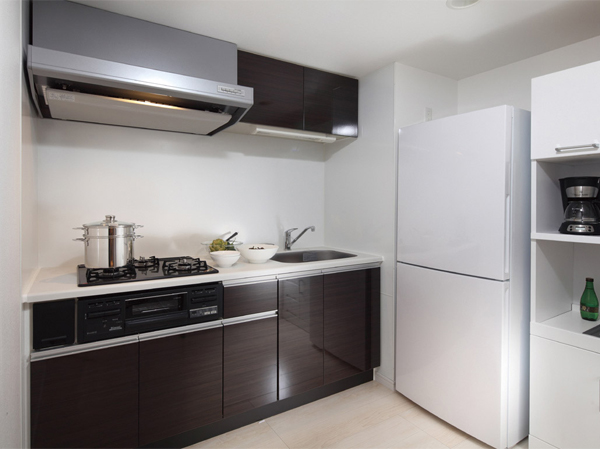 Kitchen
【キッチン】
![Kitchen. [Three with grill mouth glass top gas stove] The top plate is beautiful glass top that combines the functionality and design of the gas stove. So flat it wiped off easily dirt at any time. Glass top is made in Germany of the shot, Inc..](/images/tokyo/koto/de3452e04.jpg) [Three with grill mouth glass top gas stove] The top plate is beautiful glass top that combines the functionality and design of the gas stove. So flat it wiped off easily dirt at any time. Glass top is made in Germany of the shot, Inc..
【グリル付き3つ口ガラストップガスコンロ】ガスコンロのトッププレートは機能性とデザイン性を兼ね備えた美しいガラストップ。フラットなのでいつでも簡単に汚れをふき取れます。ガラストップはドイツのショット社製です。
![Kitchen. [Kitchen range hood] Is the rectification Backed thin range hood to up the intake efficiency.](/images/tokyo/koto/de3452e05.jpg) [Kitchen range hood] Is the rectification Backed thin range hood to up the intake efficiency.
【キッチンレンジフード】吸気効率をアップさせる整流板付薄型レンジフードです。
Bathing-wash roomお風呂・洗面室 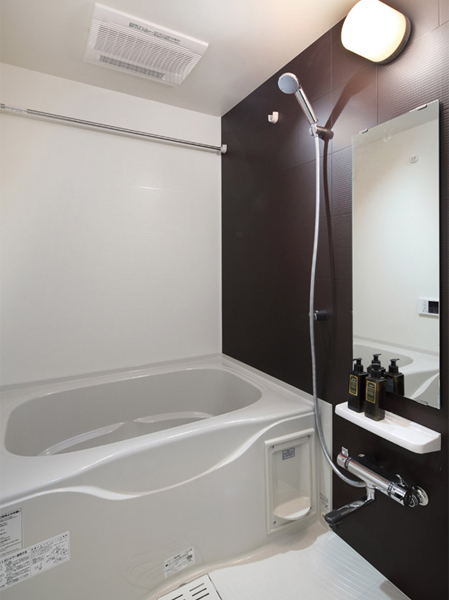 Bathroom
【バスルーム】
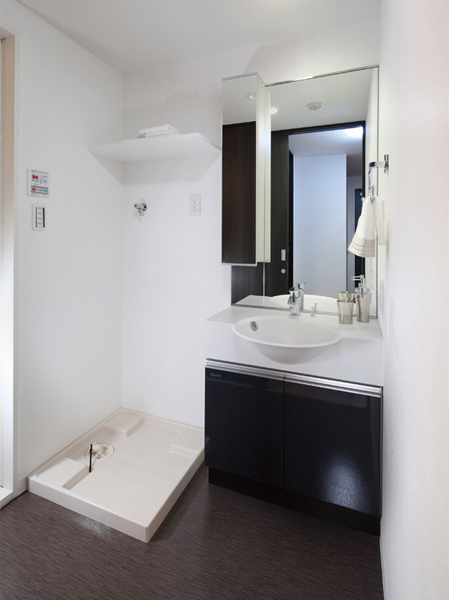 Powder Room
【パウダールーム】
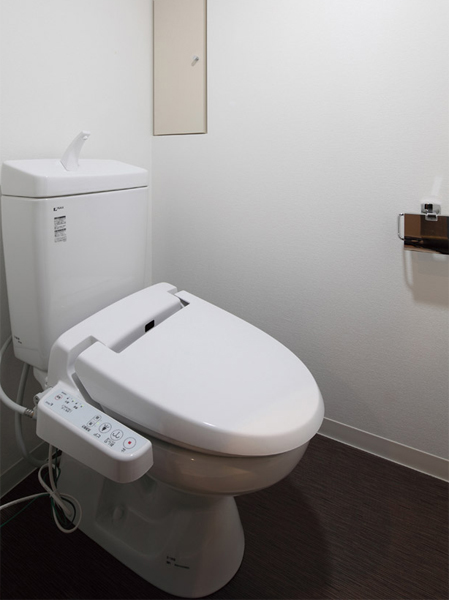 Toilet
【トイレ】
Interior室内 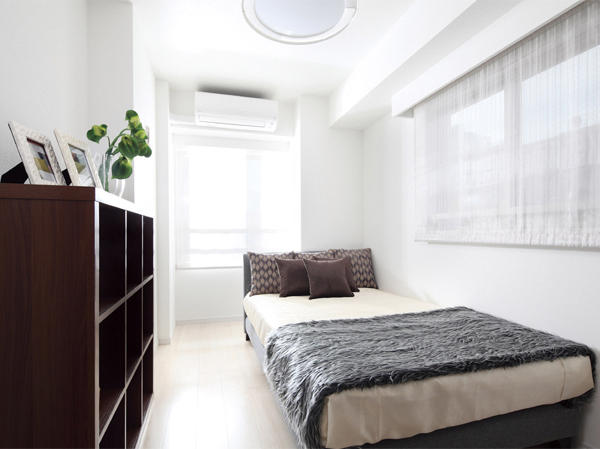 Master bedroom
【主寝室】
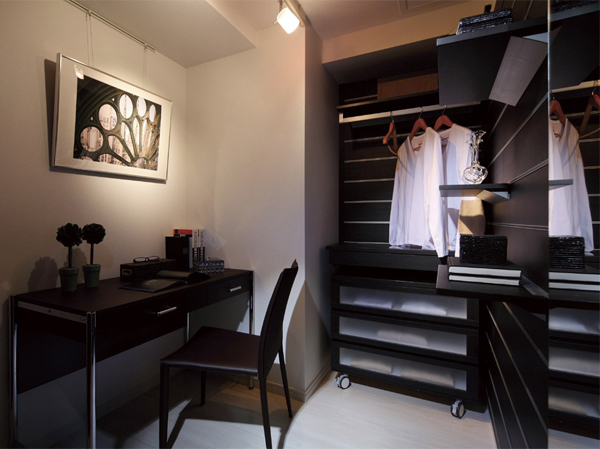 Service room
【サービスルーム】
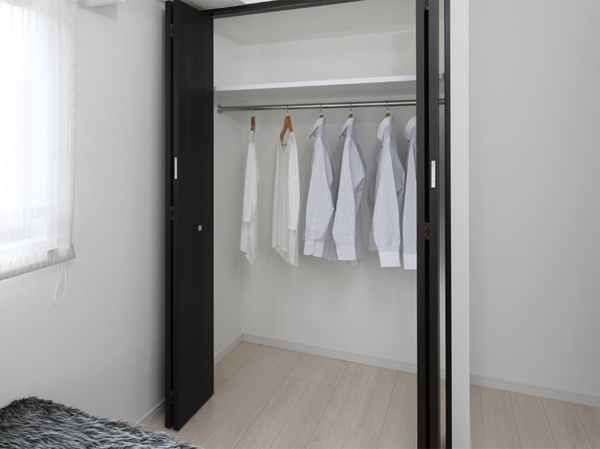 closet
【クローゼット】
Otherその他 ![Other. [Air conditioning with air purifier function] All room (living-dining ・ Air conditioning as standard with air-cleaning function to Western-style). Even the air at the speed of light streamer, Internal to clean air conditioning. Strongly decompose the mold and allergens, which were captured in the filter at the speed of light streamer, We will deliver clean air in the room. Also irradiated with the speed of light streamer to the internal air conditioning, Suppress the bacteria causing the inside of the mold and odor. And to clean the air flow blowing out.](/images/tokyo/koto/de3452e13.jpg) [Air conditioning with air purifier function] All room (living-dining ・ Air conditioning as standard with air-cleaning function to Western-style). Even the air at the speed of light streamer, Internal to clean air conditioning. Strongly decompose the mold and allergens, which were captured in the filter at the speed of light streamer, We will deliver clean air in the room. Also irradiated with the speed of light streamer to the internal air conditioning, Suppress the bacteria causing the inside of the mold and odor. And to clean the air flow blowing out.
【空気清浄機能付エアコン】全居室(リビングダイニング・洋室)に空気清浄機能付エアコン標準装備。光速ストリーマで空気も、エアコン内部もキレイに。フィルターに捕獲したカビやアレル物質を光速ストリーマで強力に分解し、お部屋にキレイな空気をお届けします。エアコン内部にも光速ストリーマを照射し、内部のカビやニオイの原因菌を抑制。吹き出す気流を清潔にします。
![Other. [Intercom with color monitor] In conjunction with dwelling units within the intercom to set entrance, Install the camera. It can be released from the check the visitor in the video and audio.](/images/tokyo/koto/de3452e14.jpg) [Intercom with color monitor] In conjunction with dwelling units within the intercom to set entrance, Install the camera. It can be released from the check the visitor in the video and audio.
【カラーモニター付インターホン】集合玄関に住戸内インターホンと連動した、カメラを設置。来訪者を映像と音声で確認してから解除できます。
![Other. [Multi-media outlet] The Internet is a FLET'S Hikari Mansion Type correspondence of NTT East. (For more details, to staff. )](/images/tokyo/koto/de3452e15.jpg) [Multi-media outlet] The Internet is a FLET'S Hikari Mansion Type correspondence of NTT East. (For more details, to staff. )
【マルチメディアコンセント】インターネットはNTT東日本のフレッツ光マンションタイプ対応です。(詳しくはスタッフまで。)
Features of the building建物の特徴 ![Features of the building. [Good position of urban proximity] To approach the permanence Street, Tokyo Metro in just a 3-minute walk Tozai Line ・ Toei Oedo Line to "Monzennakacho" station. Because as crowded there, Peace of mind even when the return home has become slow. Rail access of light × downtown direct connection of the station 3-minute walk, Carries a clear day-to-day. (Exterior Photos / 2013 February shooting)](/images/tokyo/koto/de3452f03.jpg) [Good position of urban proximity] To approach the permanence Street, Tokyo Metro in just a 3-minute walk Tozai Line ・ Toei Oedo Line to "Monzennakacho" station. Because as crowded there, Peace of mind even when the return home has become slow. Rail access of light × downtown direct connection of the station 3-minute walk, Carries a clear day-to-day. (Exterior Photos / 2013 February shooting)
【都心近接の好ポジション】永代通りをアプローチに、わずか徒歩3分で東京メトロ東西線・都営大江戸線「門前仲町」駅へ。賑わいある通りなので、帰宅が遅くなった時でも安心。駅徒歩3分の軽快×都心直結のレールアクセスが、日々にゆとりを運びます。(外観写真/2013年2月撮影)
![Features of the building. [1 floor 1 ~ 2 House floor layout] All premises to realize the dwelling unit layout with no adjacent dwelling unit on the same floor. Each dwelling unit is the privacy of those who live for that is independent is protected, you can send a comfortable life. When you get off the elevator, Private, great house will spread. (Floor conceptual diagram)](/images/tokyo/koto/de3452f02.jpg) [1 floor 1 ~ 2 House floor layout] All premises to realize the dwelling unit layout with no adjacent dwelling unit on the same floor. Each dwelling unit is the privacy of those who live for that is independent is protected, you can send a comfortable life. When you get off the elevator, Private, great house will spread. (Floor conceptual diagram)
【1フロア1 ~ 2邸のフロアレイアウト】全邸が同じフロアに隣接住戸のない住戸レイアウトを実現。各住戸が独立しているため住まう方のプライバシーが守られ快適な生活をおくることができます。エレベーターを降りると、プライベート感溢れる住まいが広がります。(フロア概念図)
Building structure建物構造 ![Building structure. [Firmly support pile construction building on the stable support ground] In "Rivushiti Monzennakacho", Ten use the concrete pile. By implanting from the ground surface to the firm ground at the depth of about 36.7m, It supports firmly the building.](/images/tokyo/koto/de3452f04.jpg) [Firmly support pile construction building on the stable support ground] In "Rivushiti Monzennakacho", Ten use the concrete pile. By implanting from the ground surface to the firm ground at the depth of about 36.7m, It supports firmly the building.
【安定した支持地盤上で建物をしっかりと支える杭工事】「リヴシティ門前仲町」では、コンクリート杭を10本使用。地表面から約36.7mの深さにある強固な地盤にまで打ち込むことで、建物をしっかりと支えます。
![Building structure. [Double reinforcement] In the walls and slab of structural framework in Reinforced Concrete, It will be the point where the arranged way of rebar increases the strength. In "Rivushiti Monzennakacho", Adopt a double reinforcement to exhibit the tenacity formed a rebar to double. It has imparted a high strength and durability.](/images/tokyo/koto/de3452f05.jpg) [Double reinforcement] In the walls and slab of structural framework in Reinforced Concrete, It will be the point where the arranged way of rebar increases the strength. In "Rivushiti Monzennakacho", Adopt a double reinforcement to exhibit the tenacity formed a rebar to double. It has imparted a high strength and durability.
【ダブル配筋】鉄筋コンクリート造における構造躯体の壁やスラブでは、鉄筋の配し方が強度を高めるポイントになります。「リヴシティ門前仲町」では、鉄筋を二重に組んでねばり強さを発揮するダブル配筋を採用。高い強度と耐久性をもたせています。
![Building structure. [Double floor that combines the future ・ Double ceiling] Double floor in consideration of the future floor plan changes ・ It has adopted a double ceiling. Also, Sound insulation grade LL-12 ( ※ ) Has been a considerable (double floor structure of the flooring product value) (flooring + double bed). ※ Actual sound insulation performance than the experimental value will decrease.](/images/tokyo/koto/de3452f06.jpg) [Double floor that combines the future ・ Double ceiling] Double floor in consideration of the future floor plan changes ・ It has adopted a double ceiling. Also, Sound insulation grade LL-12 ( ※ ) Has been a considerable (double floor structure of the flooring product value) (flooring + double bed). ※ Actual sound insulation performance than the experimental value will decrease.
【将来性を兼ね備えた二重床・二重天井】将来的な間取り変更に配慮した二重床・二重天井を採用しています。また、遮音等級LL-12(※)相当(床材製品値)の二重床構造(フローリング+二重床)としています。※実験値よりも実際の遮音性能は低下します。
Surrounding environment周辺環境 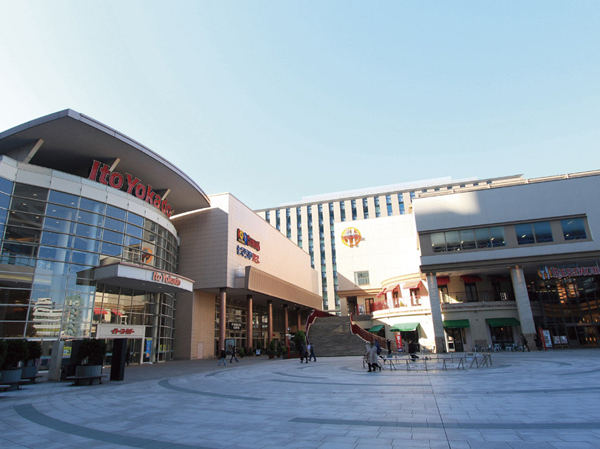 Shenzhen Gyazaria ・ Ito-Yokado Kiba store (about 810m ・ 11-minute walk)
深川ギャザリア・イトーヨーカドー木場店(約810m・徒歩11分)
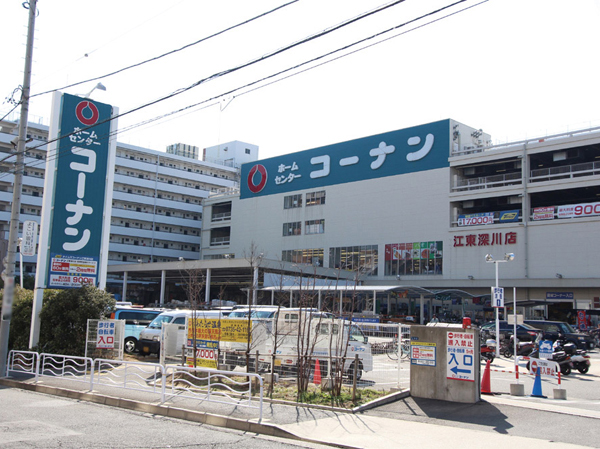 Konan Koto Shenzhen store (about 1000m ・ Walk 13 minutes)
コーナン 江東深川店 (約1000m・徒歩13分)
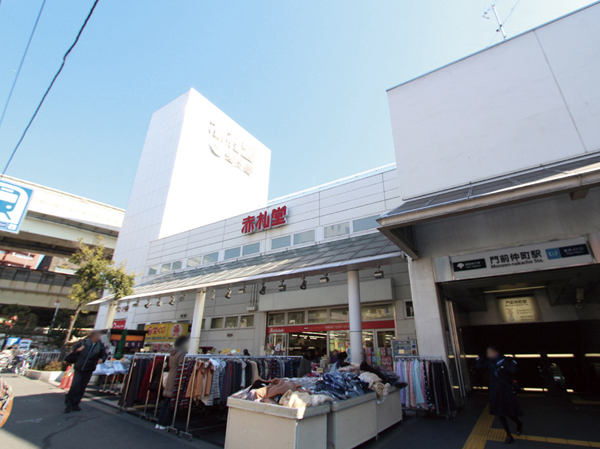 Abuabuakafudado Shenzhen store (about 495m ・ 7-minute walk)
アブアブ赤札堂深川店(約495m・徒歩7分)
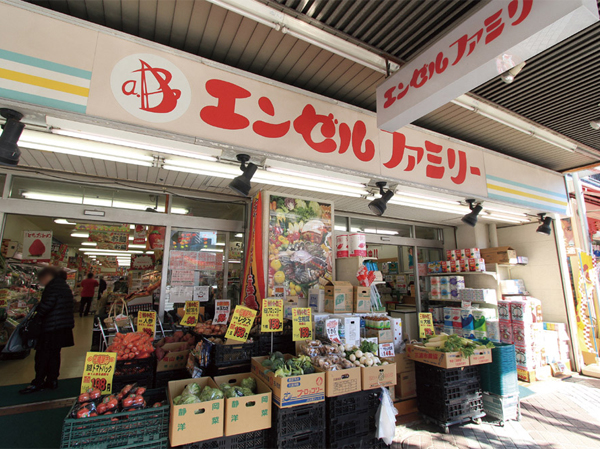 Angel family Monzennakacho shop (about 195m ・ A 3-minute walk)
エンゼルファミリー門前仲町店 (約195m・徒歩3分)
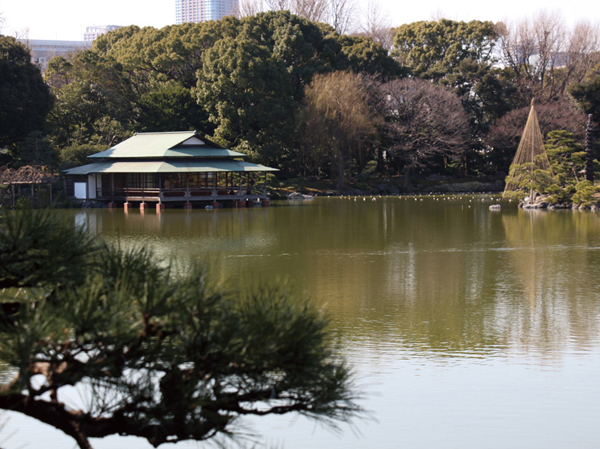 Fining garden (about 1500m ・ 19 minutes walk)
清澄庭園 (約1500m・徒歩19分)
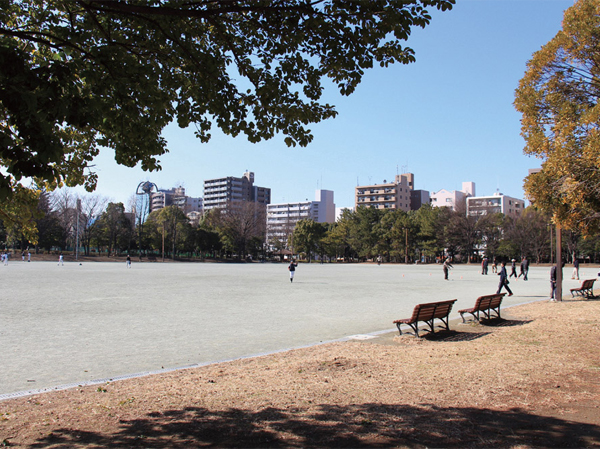 Kiba park (about 1300m ・ 17 minutes walk)
木場公園 (約1300m・徒歩17分)
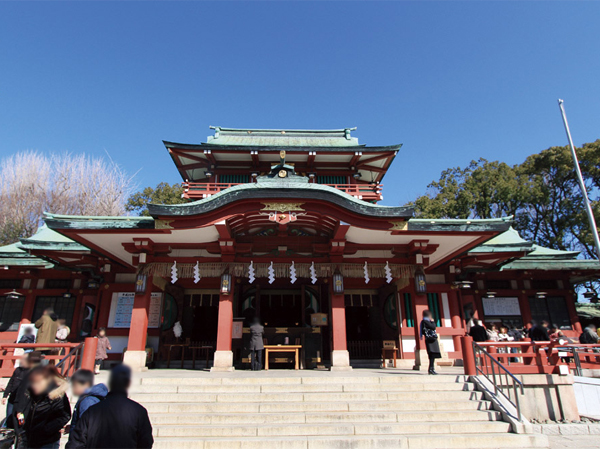 Tomioka Hachiman (about 210m ・ A 3-minute walk)
富岡八幡宮 (約210m・徒歩3分)
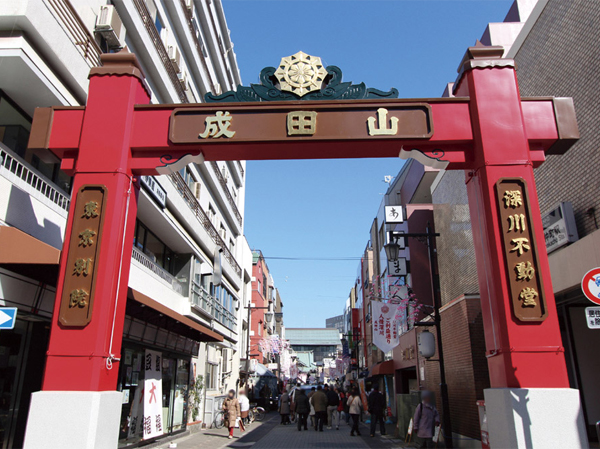 Narita Mountain Shenzhen Fudoson (about 350m ・ A 5-minute walk)
成田山深川不動尊 (約350m・徒歩5分)
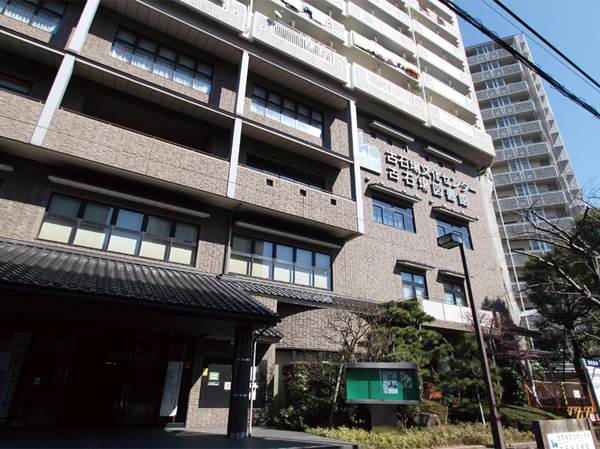 Furuishiba library (about 550m ・ 7-minute walk)
古石場図書館 (約550m・徒歩7分)
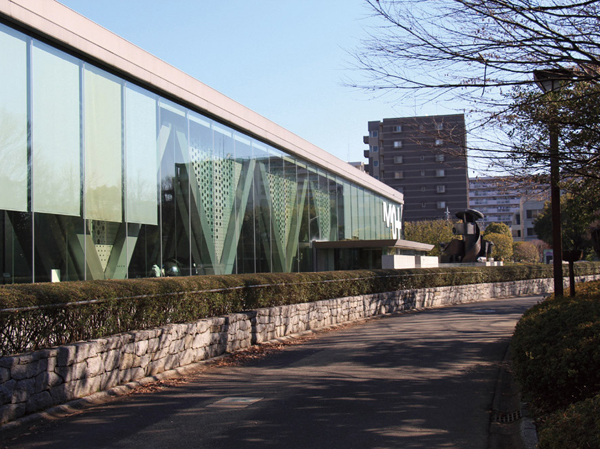 Museum of Contemporary Art, Tokyo (about 1700m ・ 22 minutes walk)
東京都現代美術館 (約1700m・徒歩22分)
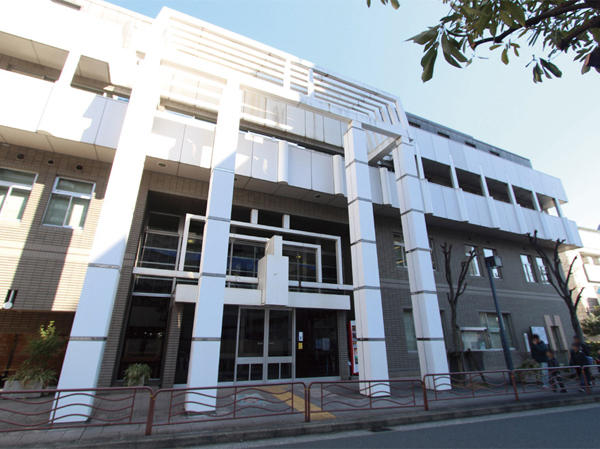 Shenzhen Sports Center (about 1155m ・ A 15-minute walk)
深川スポーツセンター(約1155m・徒歩15分)
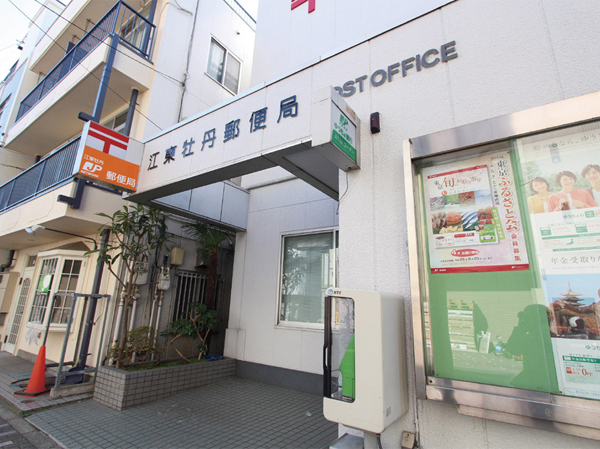 Koto peony post office (about 330m ・ A 5-minute walk)
江東牡丹郵便局 (約330m・徒歩5分)
Floor: 1LDK + S, the occupied area: 49.22 sq m, Price: 35,900,000 yen, now on sale間取り: 1LDK+S, 専有面積: 49.22m2, 価格: 3590万円, 現在販売中: : 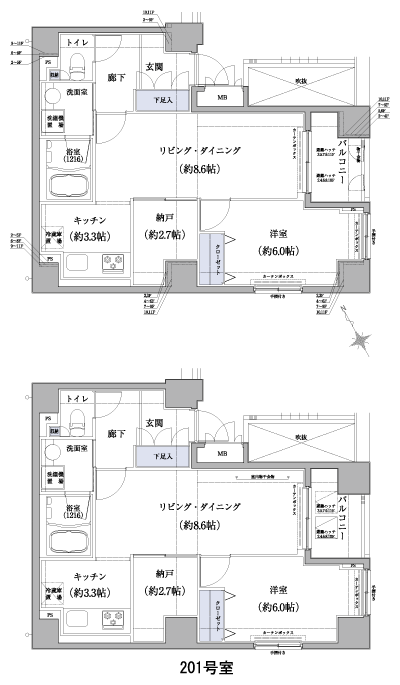
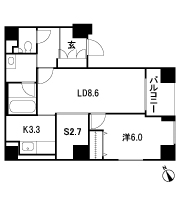
Location
| 










![Kitchen. [Three with grill mouth glass top gas stove] The top plate is beautiful glass top that combines the functionality and design of the gas stove. So flat it wiped off easily dirt at any time. Glass top is made in Germany of the shot, Inc..](/images/tokyo/koto/de3452e04.jpg)
![Kitchen. [Kitchen range hood] Is the rectification Backed thin range hood to up the intake efficiency.](/images/tokyo/koto/de3452e05.jpg)






![Other. [Air conditioning with air purifier function] All room (living-dining ・ Air conditioning as standard with air-cleaning function to Western-style). Even the air at the speed of light streamer, Internal to clean air conditioning. Strongly decompose the mold and allergens, which were captured in the filter at the speed of light streamer, We will deliver clean air in the room. Also irradiated with the speed of light streamer to the internal air conditioning, Suppress the bacteria causing the inside of the mold and odor. And to clean the air flow blowing out.](/images/tokyo/koto/de3452e13.jpg)
![Other. [Intercom with color monitor] In conjunction with dwelling units within the intercom to set entrance, Install the camera. It can be released from the check the visitor in the video and audio.](/images/tokyo/koto/de3452e14.jpg)
![Other. [Multi-media outlet] The Internet is a FLET'S Hikari Mansion Type correspondence of NTT East. (For more details, to staff. )](/images/tokyo/koto/de3452e15.jpg)
![Features of the building. [Good position of urban proximity] To approach the permanence Street, Tokyo Metro in just a 3-minute walk Tozai Line ・ Toei Oedo Line to "Monzennakacho" station. Because as crowded there, Peace of mind even when the return home has become slow. Rail access of light × downtown direct connection of the station 3-minute walk, Carries a clear day-to-day. (Exterior Photos / 2013 February shooting)](/images/tokyo/koto/de3452f03.jpg)
![Features of the building. [1 floor 1 ~ 2 House floor layout] All premises to realize the dwelling unit layout with no adjacent dwelling unit on the same floor. Each dwelling unit is the privacy of those who live for that is independent is protected, you can send a comfortable life. When you get off the elevator, Private, great house will spread. (Floor conceptual diagram)](/images/tokyo/koto/de3452f02.jpg)
![Building structure. [Firmly support pile construction building on the stable support ground] In "Rivushiti Monzennakacho", Ten use the concrete pile. By implanting from the ground surface to the firm ground at the depth of about 36.7m, It supports firmly the building.](/images/tokyo/koto/de3452f04.jpg)
![Building structure. [Double reinforcement] In the walls and slab of structural framework in Reinforced Concrete, It will be the point where the arranged way of rebar increases the strength. In "Rivushiti Monzennakacho", Adopt a double reinforcement to exhibit the tenacity formed a rebar to double. It has imparted a high strength and durability.](/images/tokyo/koto/de3452f05.jpg)
![Building structure. [Double floor that combines the future ・ Double ceiling] Double floor in consideration of the future floor plan changes ・ It has adopted a double ceiling. Also, Sound insulation grade LL-12 ( ※ ) Has been a considerable (double floor structure of the flooring product value) (flooring + double bed). ※ Actual sound insulation performance than the experimental value will decrease.](/images/tokyo/koto/de3452f06.jpg)













