Investing in Japanese real estate
New Apartments » Kanto » Tokyo » Koto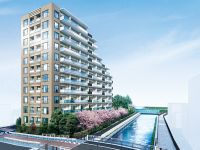 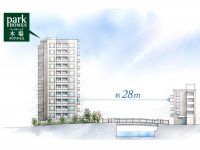
Buildings and facilities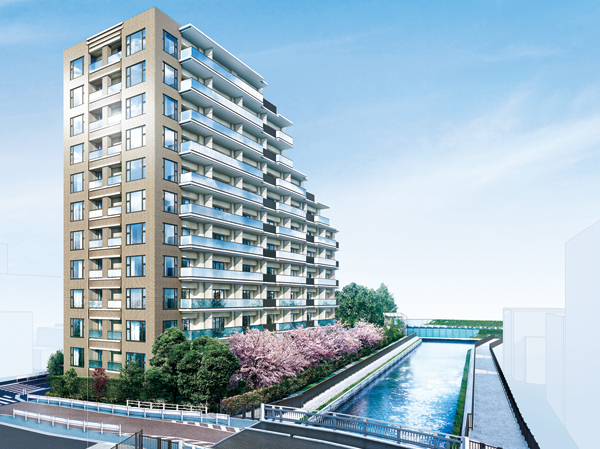 Beauty House of water Jing. Riverfront Residence birth to live with the feeling of opening. (Exterior CG ※ Exterior CG is what drew based on the drawings of the planning stage, In fact a slightly different. It should be noted, Details of the appearance shape, Equipment, etc. does not represent. Also around the telephone pole ・ Label ・ It does not have a representation with regard to the guardrail, etc.. Planting is drawn on the assumption those from the completion of a state that has passed through the initial training period, When completed is expected to be nurturing of plant, We planted at the required interval) Surrounding environment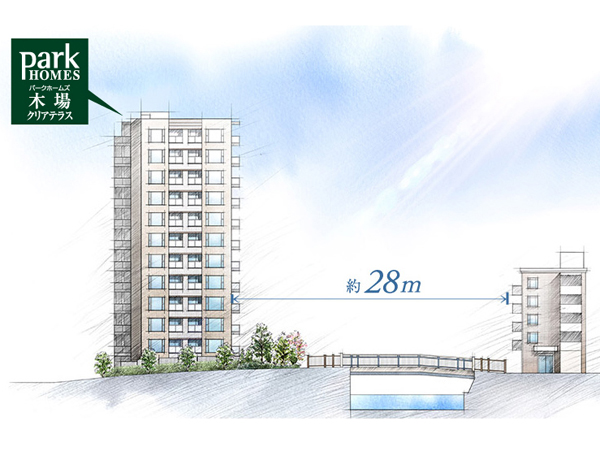 <Park Holmes Kiba clear terrace> is, Planning that all houses are facing the waterfront. It is ahead of the balcony of the depth of about 2m there is a refreshing of the waterside, Because it is not adjacent to the neighboring building in that there is a river, There is a sense of relief that the sky is spread. From the windowsill, It brought a bright light and refreshing breeze. (Location concept illustration ※ Actual distance location concept illustrations in what was created on the basis of the blueprint ・ Scale and different) 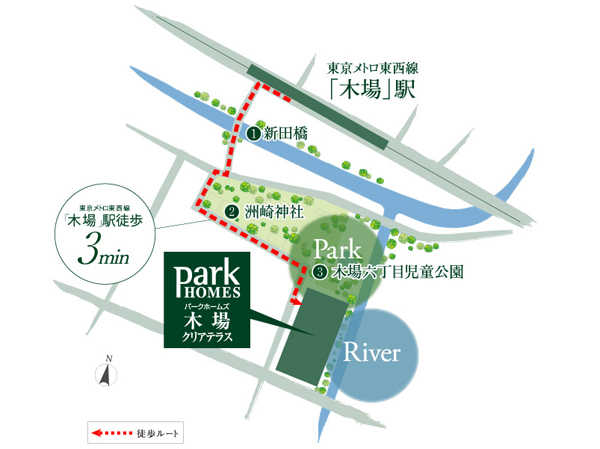 While it located in the location in the Tokyo Metro Tozai Line "Kiba" station 3 minutes, This place was wrapped in silence. And pleasant water scenery and historic shrine, Lush greenery of the park. To achieve the living environment full of sense of openness that does not seem to downtown. (Local guide map) 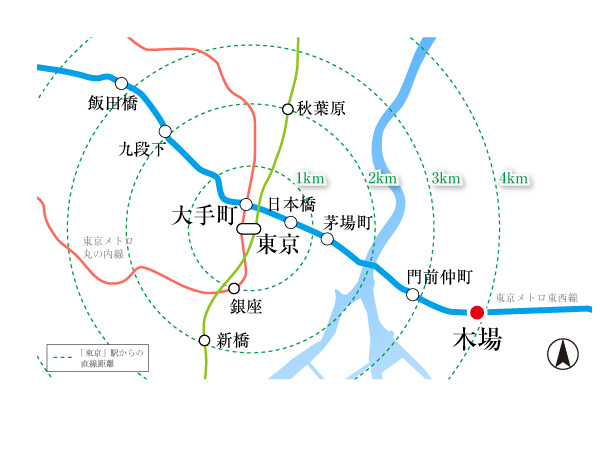 In straight-line distance from the "Kiba" station to "Tokyo" station about 3.7km. Direct 7 minutes to "Otemachi" station in the Tokyo Metro Tozai Line "Kiba" station use (9 minutes), 8 minutes to the "Tokyo" station (11 minutes) ※ It is a convenient location to access to the 1 and the city center. ※ During the middle duration of the display the day normal, ( ) In depends on the time of day in what at the time of commuting. Also transfer, Waiting time is not included. (Distance bloc view) Buildings and facilities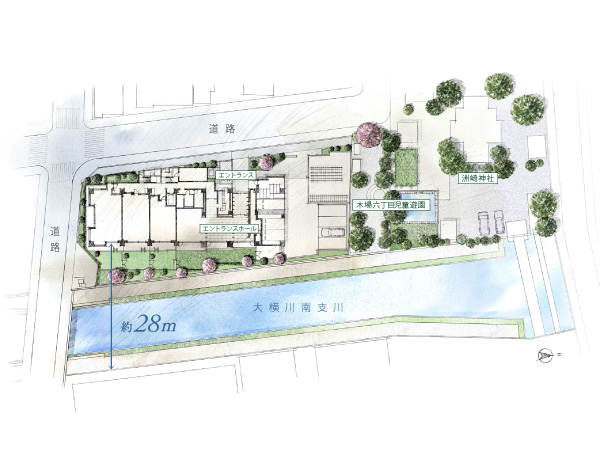 Local is, Location opened in the square where the sky is spread. The river is about 10m wide flowing through the east side of the site. Spread a pleasant open space. It is on the north side Susaki shrine and the park has created a lush landscape. In addition to the west and south ran a small road the car street, It has extended the barrier with the adjacent land. While located in the city center close to the highly convenient location, Housing that can enjoy the open feeling of the Riverfront and the Parkside is born here. ( ※ Site placement illustrations) Surrounding environment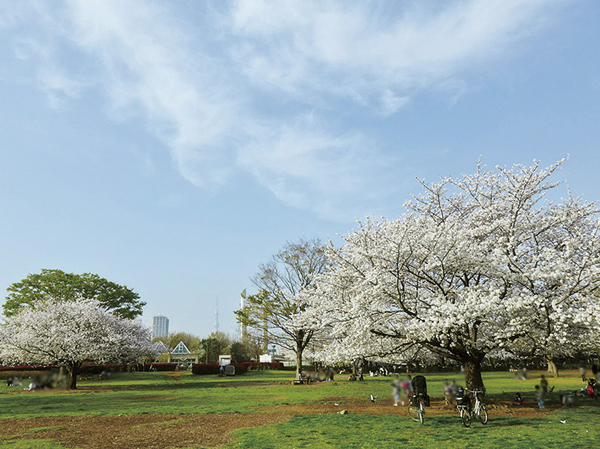 About 240,000 sq m those Kiba park boasts a vast site area. Square Ya can also, such as picnic, Event plaza where there is such as outdoor stage, There is also a playground equipment play children. Every year in October, "Kiba corner power" is performed is Kiba of traditional performing arts in the park center of the event pond. You can enjoy the green of the four seasons in the park, It has become a people of the recreation office to live in the vicinity. (Kiba Park / About 460m ・ 6-minute walk) Living![Living. [living ・ dining] Spacious living ・ Dining Ya, Two-sided lighting corner dwelling unit, such as, You can feel the bright sunlight, Planning a dwelling unit that refreshing wind passes comfortably.](/images/tokyo/koto/04968be01.jpg) [living ・ dining] Spacious living ・ Dining Ya, Two-sided lighting corner dwelling unit, such as, You can feel the bright sunlight, Planning a dwelling unit that refreshing wind passes comfortably. ![Living. [living ・ dining] Befitting the soothing open-minded this place, Ensure the spacious space. To enrich the storage, We ingenuity to live clean and easy to use.](/images/tokyo/koto/04968be02.jpg) [living ・ dining] Befitting the soothing open-minded this place, Ensure the spacious space. To enrich the storage, We ingenuity to live clean and easy to use. ![Living. [DEN] Private space that their time is Moteru.](/images/tokyo/koto/04968be03.jpg) [DEN] Private space that their time is Moteru. Kitchen![Kitchen. [KITCHEN] Convenient storage, which come down to eye level ・ Quick storage such as a smart pocket provided in the panel portion of the front pocket and sink in the rich, easy-to-use kitchen, Color to everyday life.](/images/tokyo/koto/04968be04.jpg) [KITCHEN] Convenient storage, which come down to eye level ・ Quick storage such as a smart pocket provided in the panel portion of the front pocket and sink in the rich, easy-to-use kitchen, Color to everyday life. ![Kitchen. [Water purifier integrated shower faucet] In pull-out in which the nozzle is extended, You can clean up every nook and corner of the sink. ※ When replacing the cartridge costs will occur.](/images/tokyo/koto/04968be05.jpg) [Water purifier integrated shower faucet] In pull-out in which the nozzle is extended, You can clean up every nook and corner of the sink. ※ When replacing the cartridge costs will occur. ![Kitchen. [Glass top stove] Caring resistant to shock has adopted a simple glass-top. It looks beautiful, It will produce the elegant kitchen.](/images/tokyo/koto/04968be06.jpg) [Glass top stove] Caring resistant to shock has adopted a simple glass-top. It looks beautiful, It will produce the elegant kitchen. Bathing-wash room![Bathing-wash room. [DRESSING ROOM] Beautiful dressing room, Out creating a beautiful life.](/images/tokyo/koto/04968be10.jpg) [DRESSING ROOM] Beautiful dressing room, Out creating a beautiful life. ![Bathing-wash room. [Counter-integrated basin bowl] Since there is no joint can suppress the occurrence of stain and mold, Easy to clean. By brought near the sink bowl on one side, With the wash basin two people at the same time, Also put those as a dry area.](/images/tokyo/koto/04968be11.jpg) [Counter-integrated basin bowl] Since there is no joint can suppress the occurrence of stain and mold, Easy to clean. By brought near the sink bowl on one side, With the wash basin two people at the same time, Also put those as a dry area. ![Bathing-wash room. [Three-sided mirror back storage] Set up a cosmetics and accessories basin the Maeru housed in Kagamiura. It does not impose fingerprint noticeable the coffin in a mirror frame.](/images/tokyo/koto/04968be12.jpg) [Three-sided mirror back storage] Set up a cosmetics and accessories basin the Maeru housed in Kagamiura. It does not impose fingerprint noticeable the coffin in a mirror frame. ![Bathing-wash room. [BATH ROOM] Such as TES type bathroom heating dryer and a massage function shower, Functional bathroom, We propose a relaxing time.](/images/tokyo/koto/04968be13.jpg) [BATH ROOM] Such as TES type bathroom heating dryer and a massage function shower, Functional bathroom, We propose a relaxing time. ![Bathing-wash room. [TES-type bathroom heater dryer] You can also dry the laundry in the rainy season, Comfortable the winter of bath time in the bathroom heating.](/images/tokyo/koto/04968be14.jpg) [TES-type bathroom heater dryer] You can also dry the laundry in the rainy season, Comfortable the winter of bath time in the bathroom heating. ![Bathing-wash room. [Otobasu] From hot water-covered, Reheating ・ Keep warm ・ Adopted Otobasu having a function of hot water plus.](/images/tokyo/koto/04968be15.jpg) [Otobasu] From hot water-covered, Reheating ・ Keep warm ・ Adopted Otobasu having a function of hot water plus. Receipt![Receipt. [Walk-in closet] Walk-in closet, which is divided by shelves and pipes, family ・ Season ・ You can put away well the luggage efficiency for each type. As a walk-in name, It boasts a wealth of storage capacity as large storage.](/images/tokyo/koto/04968be16.jpg) [Walk-in closet] Walk-in closet, which is divided by shelves and pipes, family ・ Season ・ You can put away well the luggage efficiency for each type. As a walk-in name, It boasts a wealth of storage capacity as large storage. ![Receipt. [Storeroom] From daily necessities such as a vacuum cleaner, Golf bag ・ Until the suitcase, We have prepared a space that can accommodate the large and bulky tend luggage. ※ 85A type except](/images/tokyo/koto/04968be17.jpg) [Storeroom] From daily necessities such as a vacuum cleaner, Golf bag ・ Until the suitcase, We have prepared a space that can accommodate the large and bulky tend luggage. ※ 85A type except ![Receipt. [Shoes closet] Shoe closet that can accommodate the various types of shoes, It is possible to become even collectively, such as umbrella and shoe care products, It is possible to produce a cleaner around the entrance. ※ 55C, 65F, 70B, 70D, 70Gr, 75H type except](/images/tokyo/koto/04968be18.jpg) [Shoes closet] Shoe closet that can accommodate the various types of shoes, It is possible to become even collectively, such as umbrella and shoe care products, It is possible to produce a cleaner around the entrance. ※ 55C, 65F, 70B, 70D, 70Gr, 75H type except Interior![Interior. [MASTER BED ROOM] The spacious master bedroom spend calm time. Comfortable space that connects the beginning and the end of the day.](/images/tokyo/koto/04968be07.jpg) [MASTER BED ROOM] The spacious master bedroom spend calm time. Comfortable space that connects the beginning and the end of the day. ![Interior. [BALCONY] living ・ Balconies of depth up to about 2m (center line of wall) that leads to the dining, Feel a light set up a "glass handrail", Connecting the inside of the outer of comfort and shelter, It was an intimate space.](/images/tokyo/koto/04968be09.jpg) [BALCONY] living ・ Balconies of depth up to about 2m (center line of wall) that leads to the dining, Feel a light set up a "glass handrail", Connecting the inside of the outer of comfort and shelter, It was an intimate space. Other![Other. [TES type hot-water floor heating] living ・ Without winding up the dust and dirt in the dining, Gently it has established the TES hot-water floor heating to warm the entire room from the feet. (Same specifications)](/images/tokyo/koto/04968be19.jpg) [TES type hot-water floor heating] living ・ Without winding up the dust and dirt in the dining, Gently it has established the TES hot-water floor heating to warm the entire room from the feet. (Same specifications) 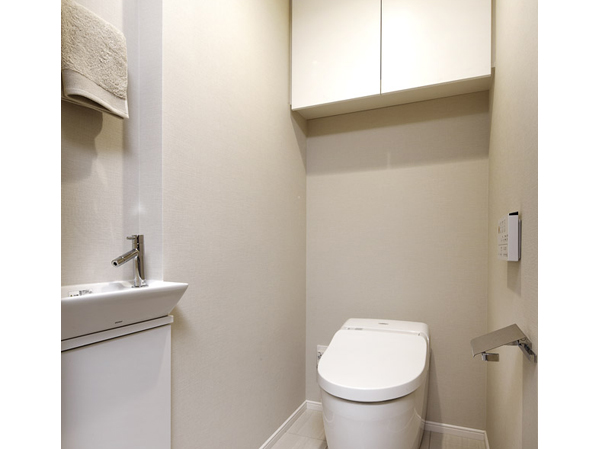 (Shared facilities ・ Common utility ・ Pet facility ・ Variety of services ・ Security ・ Earthquake countermeasures ・ Disaster-prevention measures ・ Building structure ・ Such as the characteristics of the building) Features of the building![Features of the building. [Eco-glass (Low-E glass)] The evolution of multi-layer glass, By coating a metal film on a glass surface, Winter is difficult to enter the cold air, And exhibit a high thermal barrier effect in the summer. ※ Outside the corridor side ・ Except Kitatsuma side window](/images/tokyo/koto/04968bf11.jpg) [Eco-glass (Low-E glass)] The evolution of multi-layer glass, By coating a metal film on a glass surface, Winter is difficult to enter the cold air, And exhibit a high thermal barrier effect in the summer. ※ Outside the corridor side ・ Except Kitatsuma side window ![Features of the building. [Eco Jaws] Eco Jaws, Economy & Ecology water heater. By its own waste heat (latent heat) recovery system, Cut the unnecessary heat of radiation into the atmosphere, About 13% cut compared the CO2 emissions in conventional products ( ※ 1) I have been. By further improving of the hot water supply efficiency, You can also save gas prices.](/images/tokyo/koto/04968bf08.jpg) [Eco Jaws] Eco Jaws, Economy & Ecology water heater. By its own waste heat (latent heat) recovery system, Cut the unnecessary heat of radiation into the atmosphere, About 13% cut compared the CO2 emissions in conventional products ( ※ 1) I have been. By further improving of the hot water supply efficiency, You can also save gas prices. ![Features of the building. [save ・ Earth ・ display] Jointly Mitsui Fudosan Residential is with Tokyo Gas, We have developed a household gas water remote control to display the CO2 emissions. By the look of the energy consumption situation, such as a gas, About 5% ~ It is said that there is a 15% energy saving effect. (Same specifications) ※ National Institute of New Energy ・ By the demonstration of the Industrial Technology Development Organization. In fact, there is a case that is different from the number that is displayed.](/images/tokyo/koto/04968bf09.jpg) [save ・ Earth ・ display] Jointly Mitsui Fudosan Residential is with Tokyo Gas, We have developed a household gas water remote control to display the CO2 emissions. By the look of the energy consumption situation, such as a gas, About 5% ~ It is said that there is a 15% energy saving effect. (Same specifications) ※ National Institute of New Energy ・ By the demonstration of the Industrial Technology Development Organization. In fact, there is a case that is different from the number that is displayed. ![Features of the building. [LED lighting] It has adopted the LED lighting to the down light of dwelling units and in the common areas. Power consumption and CO2 emissions from this, Approximately as compared with conventional incandescent lamps 8 ~ 90% reduction ※ It expects to be able to. (Same specifications) ※ Calculation, such as on the basis of the data of Toshiba Lighting & Technology Co., Ltd.. In fact it may be different from the number that is displayed.](/images/tokyo/koto/04968bf10.jpg) [LED lighting] It has adopted the LED lighting to the down light of dwelling units and in the common areas. Power consumption and CO2 emissions from this, Approximately as compared with conventional incandescent lamps 8 ~ 90% reduction ※ It expects to be able to. (Same specifications) ※ Calculation, such as on the basis of the data of Toshiba Lighting & Technology Co., Ltd.. In fact it may be different from the number that is displayed. Building structure![Building structure. [Tokyo apartment environmental performance display] Increase the apartment of environmental performance, In order to reduce the load on the environment, "Thermal insulation of buildings.", "Equipment of energy conservation.", "Solar power ・ Solar thermal ", "The life of the building.", It is a system that requires the display of a label indicating the five environmental performance of "green". ※ For more information see "Housing term large Dictionary"](/images/tokyo/koto/04968bf01.jpg) [Tokyo apartment environmental performance display] Increase the apartment of environmental performance, In order to reduce the load on the environment, "Thermal insulation of buildings.", "Equipment of energy conservation.", "Solar power ・ Solar thermal ", "The life of the building.", It is a system that requires the display of a label indicating the five environmental performance of "green". ※ For more information see "Housing term large Dictionary" Other![Other. [Mitsui Fudosan Residential own quality management system "TQPM"] In each project, The goal of quality ・ process ・ Quality management system that defines the confirmation of the method is TQPM. To obtain quality and its reliability, And it starts from the design in the property in order to aim a more heights, And until completion, A number of management construction company responsible for it ・ Do the test. (Conceptual diagram)](/images/tokyo/koto/04968bf02.jpg) [Mitsui Fudosan Residential own quality management system "TQPM"] In each project, The goal of quality ・ process ・ Quality management system that defines the confirmation of the method is TQPM. To obtain quality and its reliability, And it starts from the design in the property in order to aim a more heights, And until completion, A number of management construction company responsible for it ・ Do the test. (Conceptual diagram) ![Other. ["Security of professional" joint development Sohgo guarantee an apartment security system "prism eye" in cooperation with the (ALSOK)] The Mitsui Fudosan Residential, Taking advantage of the many years of knowledge and experience about the house, An apartment security <consider the security from the design (planning)> <consider the security from the functional (system)> <condominium management ・ Classification from management to three items to think about the security (operation)>. Be to work well the three that as the Trinity, We aimed to establish its own security standards to prevent crime in the total perspective from emergency response, such as the design stage of the case intrusion is difficult to create an environment and of the unlikely event of a suspicious person to operational management. (Conceptual diagram)](/images/tokyo/koto/04968bf03.jpg) ["Security of professional" joint development Sohgo guarantee an apartment security system "prism eye" in cooperation with the (ALSOK)] The Mitsui Fudosan Residential, Taking advantage of the many years of knowledge and experience about the house, An apartment security <consider the security from the design (planning)> <consider the security from the functional (system)> <condominium management ・ Classification from management to three items to think about the security (operation)>. Be to work well the three that as the Trinity, We aimed to establish its own security standards to prevent crime in the total perspective from emergency response, such as the design stage of the case intrusion is difficult to create an environment and of the unlikely event of a suspicious person to operational management. (Conceptual diagram) ![Other. [After-sales service] Mitsui Fudosan Residential in order to clarify the responsibilities as a seller, Tokyo, Chiba, Yokohama, Osaka, Nagoya, Sendai, Sapporo, Hiroshima, Established the "after-sales service center" in nine locations in Fukuoka, Themselves Residential Mitsui Fudosan is responsible for after-sales service business. To the quality of the apartment, More quickly, Shi meet at a higher level, We will strive to maintain a comfortable livability. (Conceptual diagram)](/images/tokyo/koto/04968bf04.jpg) [After-sales service] Mitsui Fudosan Residential in order to clarify the responsibilities as a seller, Tokyo, Chiba, Yokohama, Osaka, Nagoya, Sendai, Sapporo, Hiroshima, Established the "after-sales service center" in nine locations in Fukuoka, Themselves Residential Mitsui Fudosan is responsible for after-sales service business. To the quality of the apartment, More quickly, Shi meet at a higher level, We will strive to maintain a comfortable livability. (Conceptual diagram) ![Other. [Get the design house performance evaluation report, Acquisition scheduled for construction housing performance evaluation report] Objectively and fairly evaluate the items related to housing performance that is determined by the Minister of Land, Infrastructure and Transport third party ・ Judges Housing Performance Indication System. In the Property, Get this design house performance evaluation report (construction housing performance evaluation report to be acquired is). We aim certainly a dwelling boasts a reliable basic performance. (All houses) ※ For more information see "Housing term large Dictionary"](/images/tokyo/koto/04968bf05.jpg) [Get the design house performance evaluation report, Acquisition scheduled for construction housing performance evaluation report] Objectively and fairly evaluate the items related to housing performance that is determined by the Minister of Land, Infrastructure and Transport third party ・ Judges Housing Performance Indication System. In the Property, Get this design house performance evaluation report (construction housing performance evaluation report to be acquired is). We aim certainly a dwelling boasts a reliable basic performance. (All houses) ※ For more information see "Housing term large Dictionary" Surrounding environment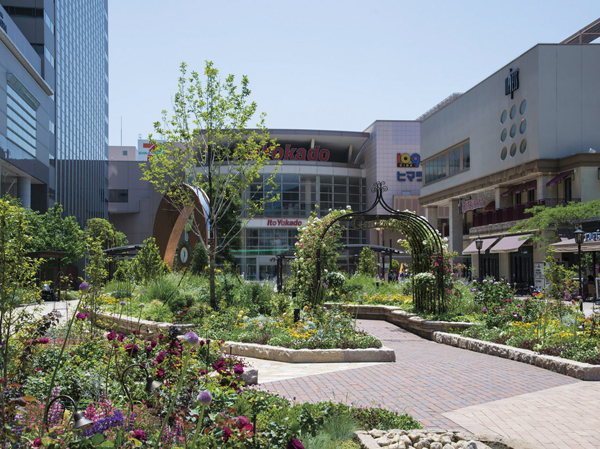 Shenzhen Gyazaria (about 330m ・ A 5-minute walk) 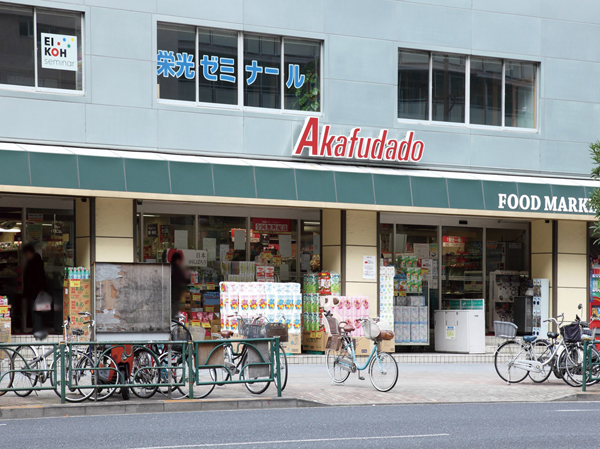 Abuabuakafudado Toyocho shop (about 710m ・ A 9-minute walk) 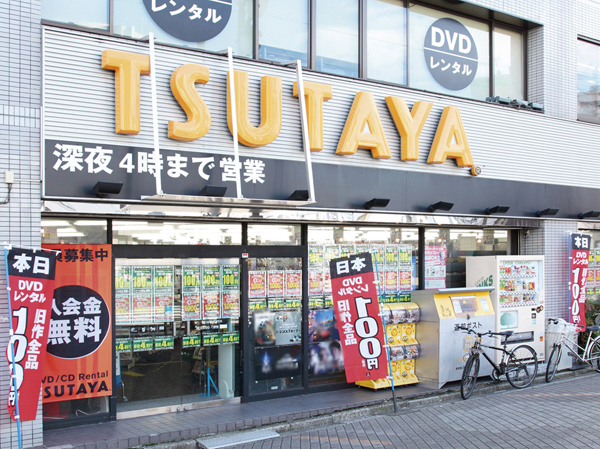 TSUTAYA Kiba store (about 310m ・ 4-minute walk) 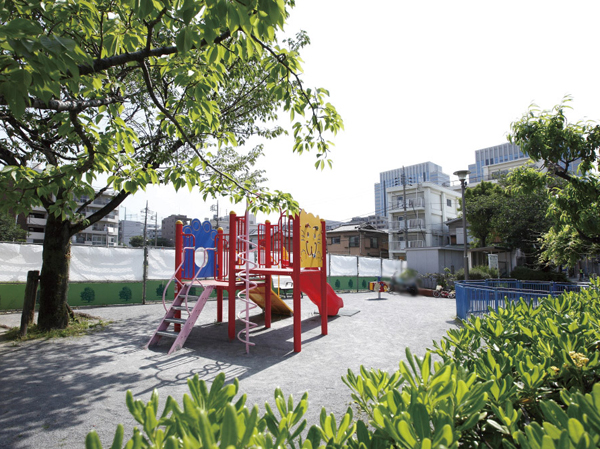 Kiba 6-chome children amusement (about 40m ・ 1-minute walk) 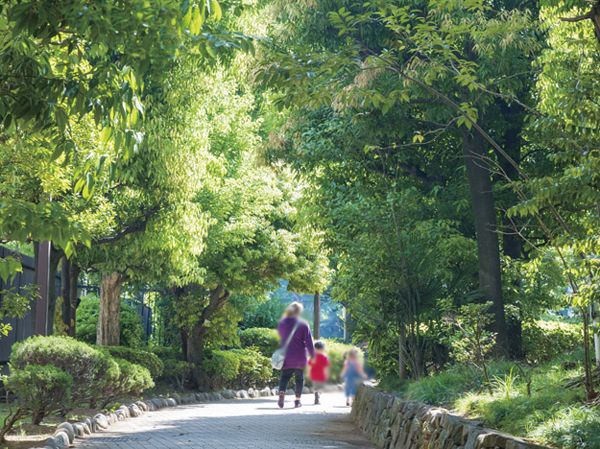 Susaki River green road park (about 240m ・ A 3-minute walk) 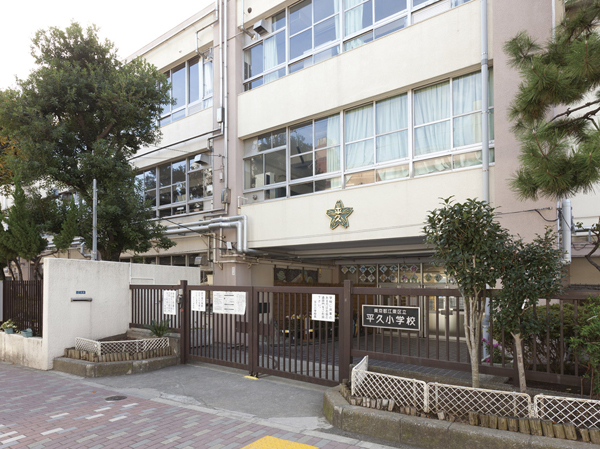 TairaHisa elementary school (about 560m ・ 7-minute walk) 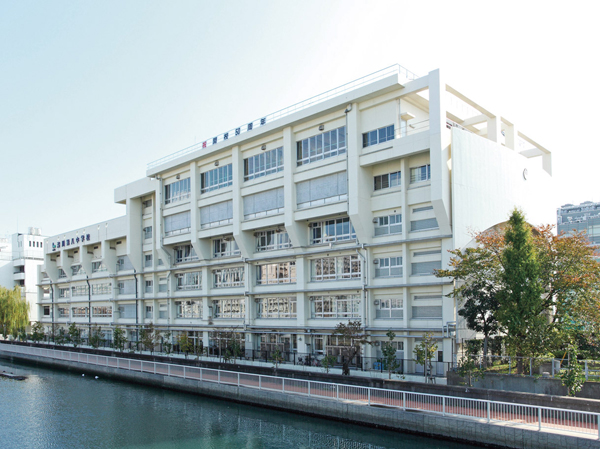 Shenzhen eighth junior high school (about 680m ・ A 9-minute walk) 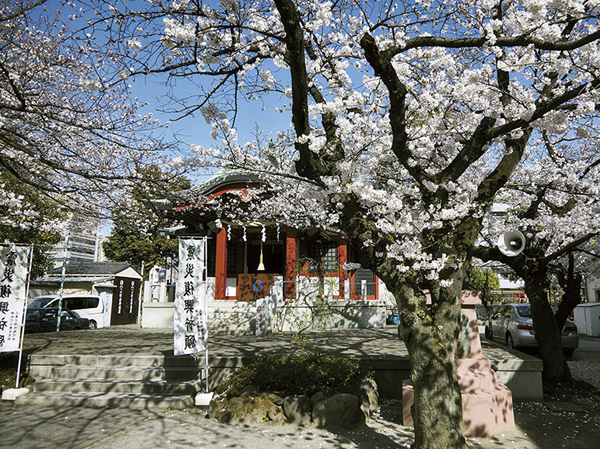 Suzaki Jinja (about 50m ・ 1-minute walk) Floor: 3LDK + WIC + N, the occupied area: 66.62 sq m, Price: TBD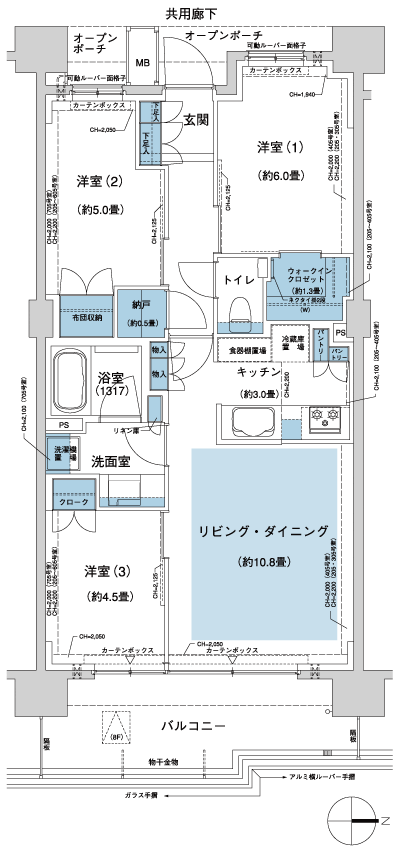 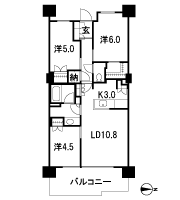 Floor: 3LDK + 2WIC + N, the occupied area: 69.47 sq m, Price: TBD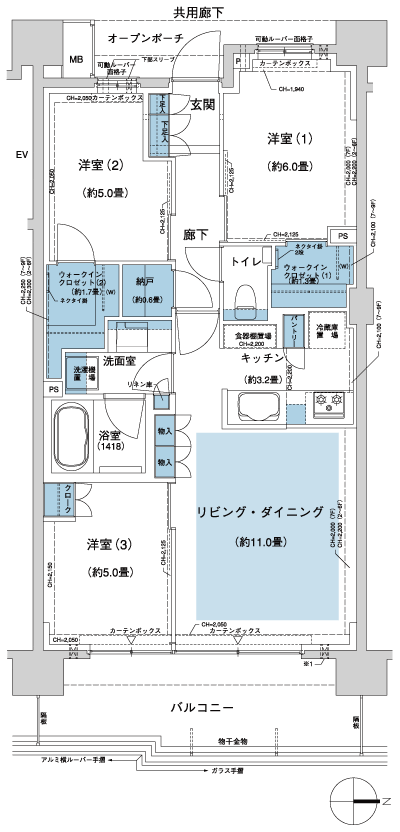 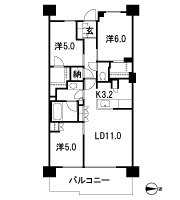 Floor: 3LDK + WIC, the occupied area: 72.88 sq m, Price: TBD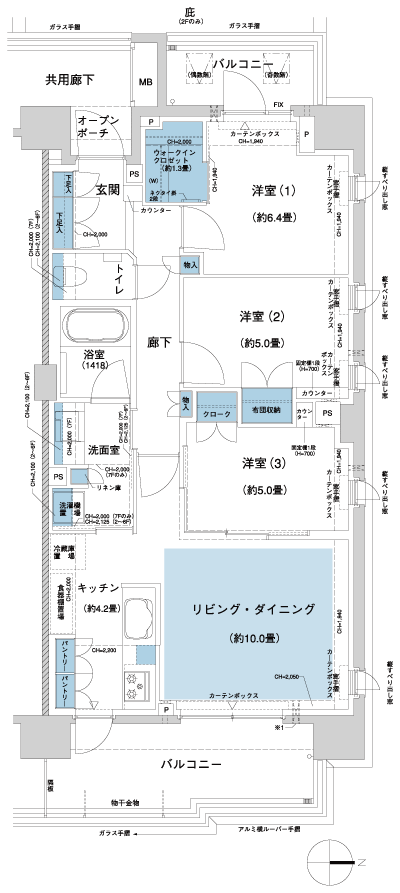 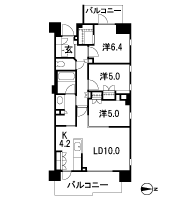 Location | |||||||||||||||||||||||||||||||||||||||||||||||||||||||||||||||||||||||||||||||||||||||||||||||||||