New Apartments » Kanto » Tokyo » Koto
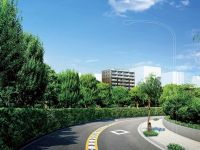 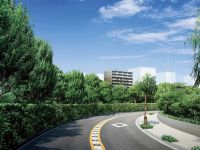
| Property name 物件名 | | The ・ Park House Toyocho ザ・パークハウス 東陽町 | Time residents 入居時期 | | March 2015 in late schedule 2015年3月下旬予定 | Floor plan 間取り | | 3LDK 3LDK | Units sold 販売戸数 | | Undecided 未定 | Occupied area 専有面積 | | 68.65 sq m ~ 72.58 sq m 68.65m2 ~ 72.58m2 | Address 住所 | | Koto-ku, Tokyo Minamisuna 2-937 No. 2 東京都江東区南砂2-937番2(地番) | Traffic 交通 | | Tokyo Metro Tozai Line "Toyocho" walk 12 minutes 東京メトロ東西線「東陽町」歩12分
| Sale schedule 販売スケジュール | | Sales scheduled to start 2014 in late February ※ price ・ Units sold is undecided. Not been finalized or sale divided by the number term or whole sell, Property data for sale dwelling unit has not yet been finalized are inscribed things of all sales target dwelling unit. Determination information will be explicit in the new sale advertising. ※ Acts that lead to secure the contract or reservation of the application and the application order to sale can not be absolutely. 販売開始予定 2014年2月下旬※価格・販売戸数は未定です。全体で売るか数期で分けて販売するか確定しておらず、販売住戸が未確定のため物件データは全販売対象住戸のものを表記しています。確定情報は新規分譲広告において明示いたします。※販売開始まで契約または予約の申し込みおよび申し込み順位の確保につながる行為は一切できません。 | Completion date 完成時期 | | Mid-scheduled February 2015 2015年2月中旬予定 | Number of units 今回販売戸数 | | Undecided 未定 | Predetermined price 予定価格 | | Undecided 未定 | Will most price range 予定最多価格帯 | | Undecided 未定 | Administrative expense 管理費 | | An unspecified amount 金額未定 | Management reserve 管理準備金 | | An unspecified amount 金額未定 | Repair reserve 修繕積立金 | | An unspecified amount 金額未定 | Repair reserve fund 修繕積立基金 | | An unspecified amount 金額未定 | Other area その他面積 | | Balcony area: 12.2 sq m ~ 16.06 sq m , Alcove area: 3.08 sq m ~ 5.01 sq m バルコニー面積:12.2m2 ~ 16.06m2、アルコーブ面積:3.08m2 ~ 5.01m2 | Property type 物件種別 | | Mansion マンション | Total units 総戸数 | | Including 48 units (business collaborator dwelling unit 2 units, Other control room 1 units ・ Assembly room 1 units) 48戸(事業協力者住戸2戸含む、他に管理室1戸・集会室1戸) | Structure-storey 構造・階建て | | RC13 story RC13階建 | Construction area 建築面積 | | 431.55 sq m 431.55m2 | Building floor area 建築延床面積 | | 4244.24 sq m 4244.24m2 | Site area 敷地面積 | | 906.85 sq m , (Buying and selling area), 906.71 sq m (building certification subject area) 906.85m2、(売買面積)、906.71m2(建築確認対象面積) | Site of the right form 敷地の権利形態 | | Share of ownership 所有権の共有 | Use district 用途地域 | | Semi-industrial area 準工業地域 | Parking lot 駐車場 | | On-site 11 units (price TBD, Including one for disabled guests) 敷地内11台(料金未定、身障者用1台含む) | Bicycle-parking space 駐輪場 | | 96 cars (fee TBD) 96台収容(料金未定) | Mini bike shelter ミニバイク置場 | | 6 cars (price TBD) 6台収容(料金未定) | Management form 管理形態 | | Consignment (working arrangements undecided) 委託(勤務形態未定) | Other overview その他概要 | | Building confirmation number: No. UHEC Ken確 25257 (2013 August 23, 2009) 建築確認番号:第UHEC建確25257号(平成25年8月23日)
| About us 会社情報 | | <Seller ・ Marketing alliance (agency)> Minister of Land, Infrastructure and Transport (14) No. 408 (one company) Real Estate Association (Corporation) metropolitan area real estate Fair Trade Council member Mitsubishi Estate Co., Ltd. Residence Yubinbango100-8189 Otemachi, Chiyoda-ku, Tokyo 1-6-1 Otemachi Building <seller> Governor of Tokyo (2) No. 85626 (one company) National Housing Industry Association (Corporation) metropolitan area real estate Fair Trade Council member Sanshin Building Products Co., Ltd. Yubinbango104-0061 Ginza, Chuo-ku, Tokyo 6-2-1Daiwa Ginza building ninth floor <売主・販売提携(代理)>国土交通大臣(14)第408 号(一社)不動産協会会員 (公社)首都圏不動産公正取引協議会加盟三菱地所レジデンス株式会社〒100-8189 東京都千代田区大手町1-6-1 大手町ビル<売主>東京都知事(2)第85626 号(一社)全国住宅産業協会会員 (公社)首都圏不動産公正取引協議会加盟三信住建株式会社〒104-0061 東京都中央区銀座6-2-1Daiwa銀座ビル9階 | Construction 施工 | | Kiuchikensetsu (Ltd.) Tokyo branch 木内建設(株) 東京支店 | Management 管理 | | Mitsubishi Estate Community (Ltd.) 三菱地所コミュニティ(株) | Notice お知らせ/その他 | | ※ Because of the consumption tax hike, Planned consumption tax rate of 8% will be applied in the case of delivery on or after April 1, 2014. For delivery the same property is on or after April 1,, Prices are displayed on the 8%. ※消費税増税のため、2014年4月1日以降に引渡しの場合は消費税率8%が適用される予定。同物件は4月1日以降引渡しのため、価格は8%で表示しています。 |
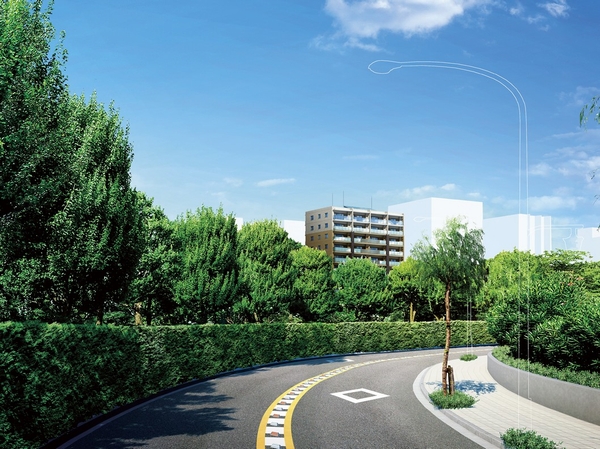 Minamisuna building Exterior CG seen from the green road park
南砂緑道公園から望む建物外観完成予想CG
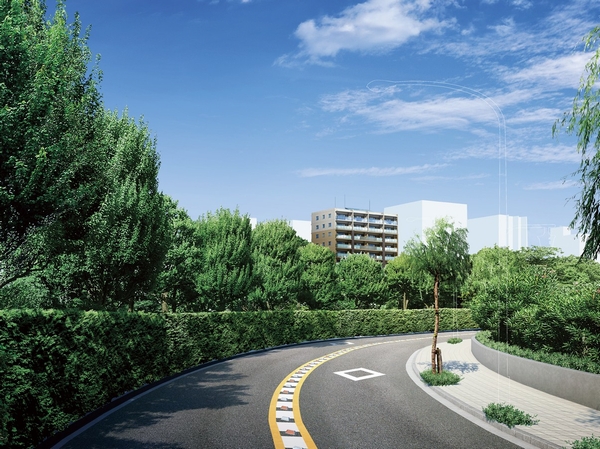 Minamisuna building Exterior CG seen from the green road park
南砂緑道公園から望む建物外観完成予想CG
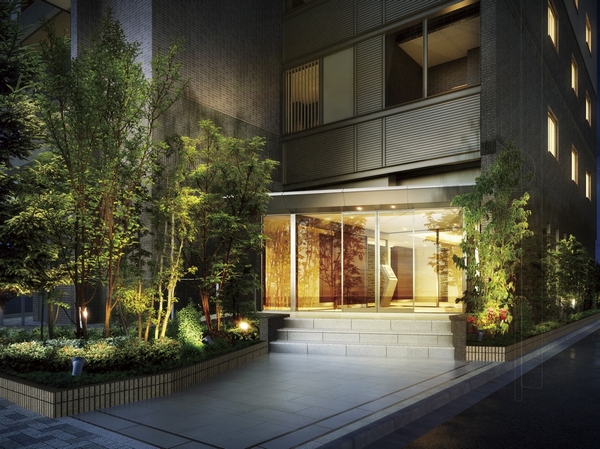 Entrance Rendering CG
エントランス完成予想CG
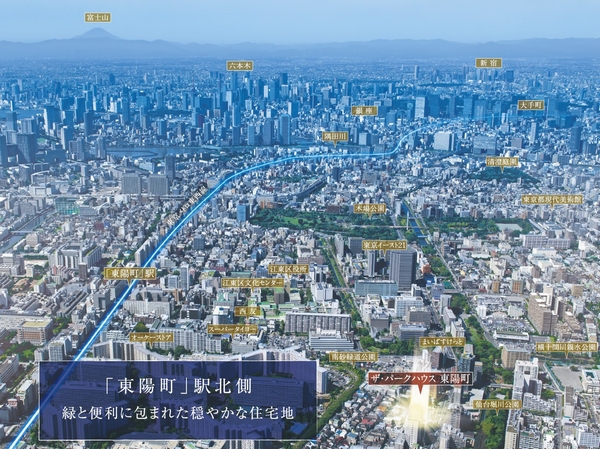 Which was subjected to a CG processing seen from the sky field and on aerial photographs of the peripheral (2013 September shooting, In fact a slightly different)
空から見た現地とその周辺(2013年9月撮影の航空写真にCG加工を施したもので、実際とは多少異なります)
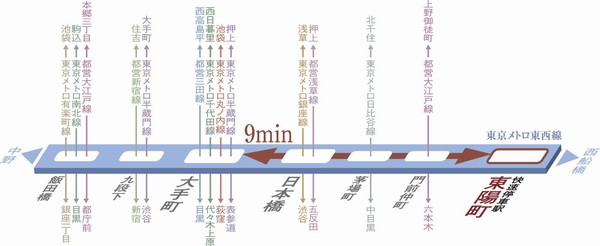 Access view ※ You are viewing only major transfer station.
交通アクセス図※主要な乗換駅のみ表示しています。
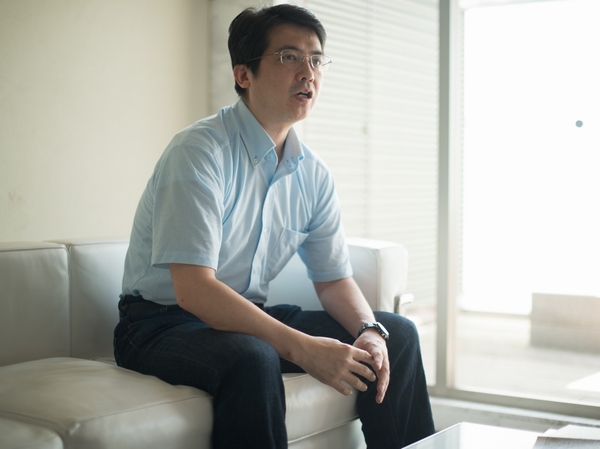 "Toyocho" is Y, who says convenient
「東陽町」は便利と語るYさん
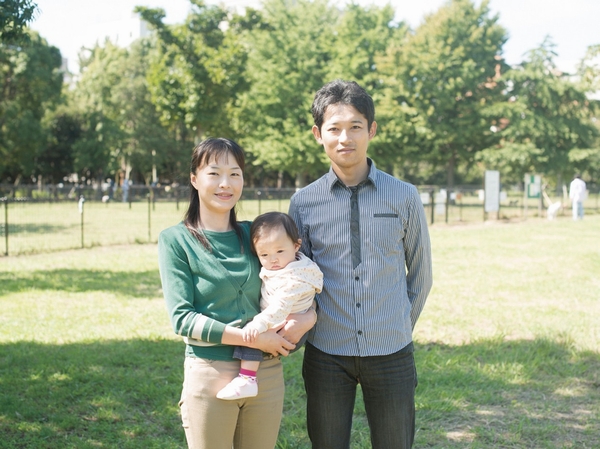 K's family living in Dongyang
東陽にお住まいのKさんご家族
The ・ Park House Toyochoザ・パークハウス 東陽町 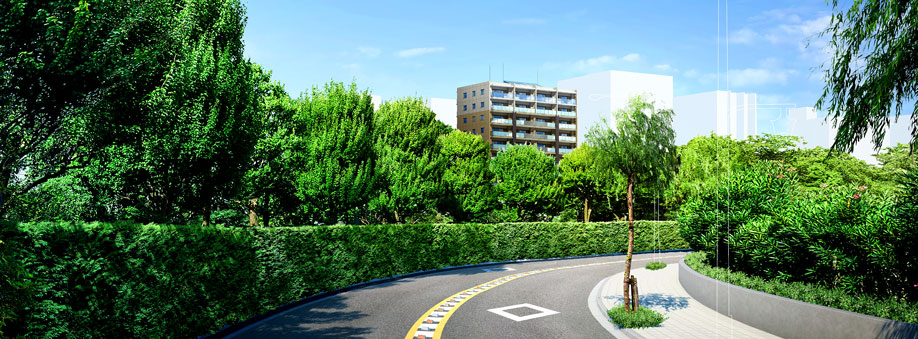 (Shared facilities ・ Common utility ・ Pet facility ・ Variety of services ・ Security ・ Earthquake countermeasures ・ Disaster-prevention measures ・ Building structure ・ Such as the characteristics of the building)
(共用施設・共用設備・ペット施設・各種サービス・セキュリティ・地震対策・防災対策・建物構造・建物の特徴など)
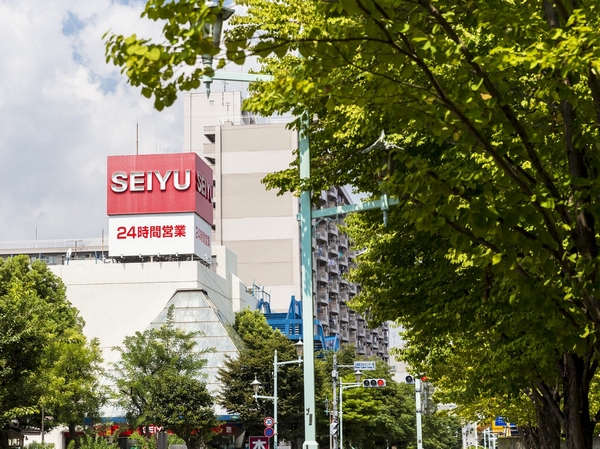 Seiyu, Ltd. / 8-minute walk (about 640m). 1 a day, seven days a week ・ The second floor is open 24 hours a day
西友/徒歩8分(約640m)。年中無休で1・2階は24時間営業
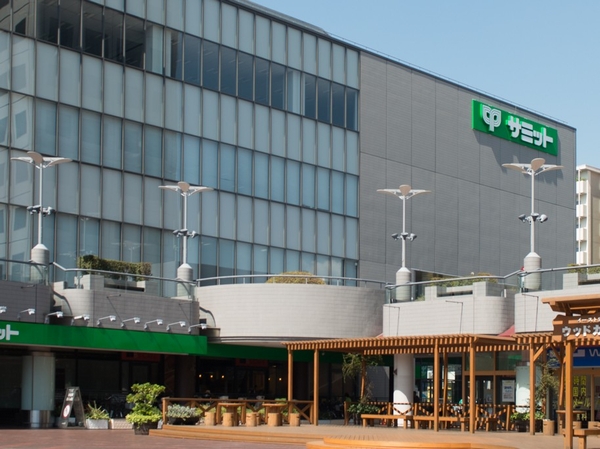 Summit store East 21 shop / A 10-minute walk (about 770m). Open from 9 am. Adjacent to the East 21 Plaza of the start of eateries
サミットストア イースト21店/徒歩10分(約770m)。朝9時から営業。飲食店の入るイースト21プラザに隣接
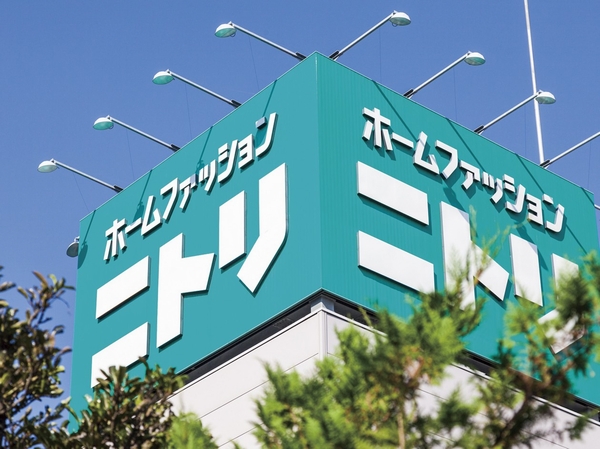 Nitori Minamisuna shop / 8-minute walk (about 600m). Furniture and household goods, of course renovation also supports
ニトリ南砂店/徒歩8分(約600m)。家具や生活雑貨はもちろんリフォームも対応
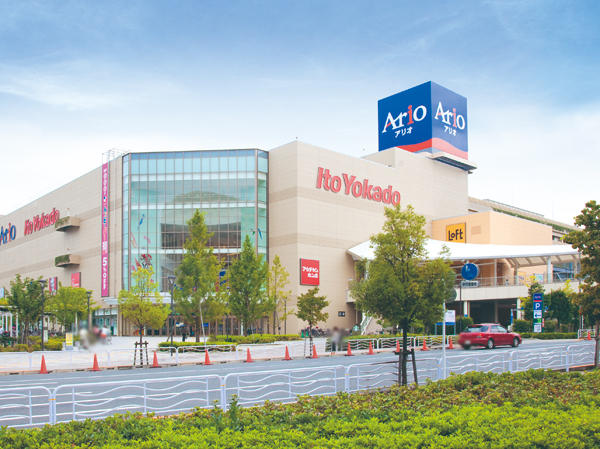 Ario Kitasuna / 12 minutes' walk (about 910m). Align the supermarkets and specialty shops, such as a variety of shops. Rich in goods for babies and mom are in Akachanhonpo. Some events, such as nutrition consultation
アリオ北砂/徒歩12分(約910m)。スーパーや専門店など様々なショップが揃う。アカチャンホンポには赤ちゃんやママのためのグッズが豊富。栄養相談会などのイベントも
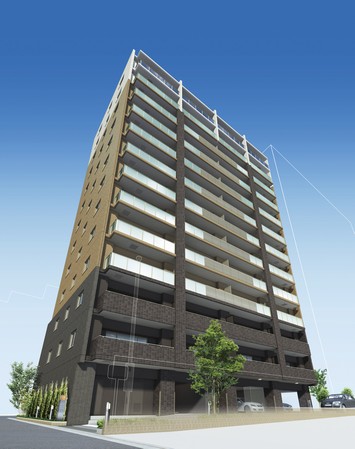 Building Exterior CG
建物外観完成予想CG
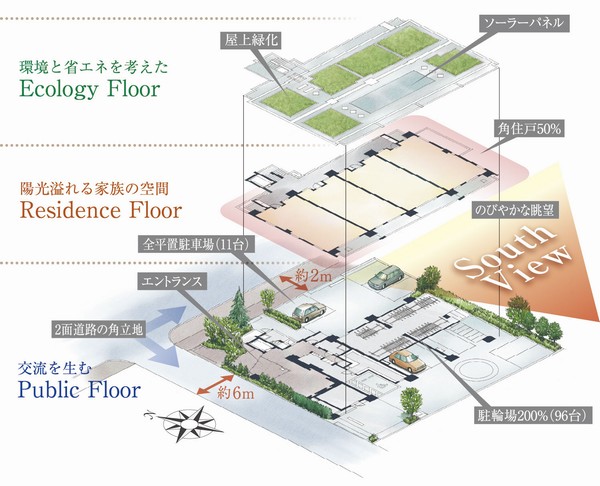 Location concept illustrations
立地概念イラスト
Features of the building建物の特徴 ![Features of the building. [Exterior - Rendering] ※ Which was raised drawn based on drawing, In fact a slightly different. It is not intended to be a planting site for trees. Also, And it has not been drawn on the assumption the state at the time of a particular season or your tenants.](/images/tokyo/koto/232479f01.jpg) [Exterior - Rendering] ※ Which was raised drawn based on drawing, In fact a slightly different. It is not intended to be a planting site for trees. Also, And it has not been drawn on the assumption the state at the time of a particular season or your tenants.
【外観完成予想図】※図面を基に描き起こしたもので、実際とは多少異なります。樹木については敷地内の植栽を示したものではありません。また、特定の季節やご入居時の状態を想定して描かれたものではありません。
![Features of the building. [Exterior - Rendering] ※ Which was raised drawn based on drawing, In fact a slightly different. Also, And it has not been drawn on the assumption the state at the time of a particular season or your tenants.](/images/tokyo/koto/232479f02.jpg) [Exterior - Rendering] ※ Which was raised drawn based on drawing, In fact a slightly different. Also, And it has not been drawn on the assumption the state at the time of a particular season or your tenants.
【外観完成予想図】※図面を基に描き起こしたもので、実際とは多少異なります。また、特定の季節やご入居時の状態を想定して描かれたものではありません。
Surrounding environment周辺環境 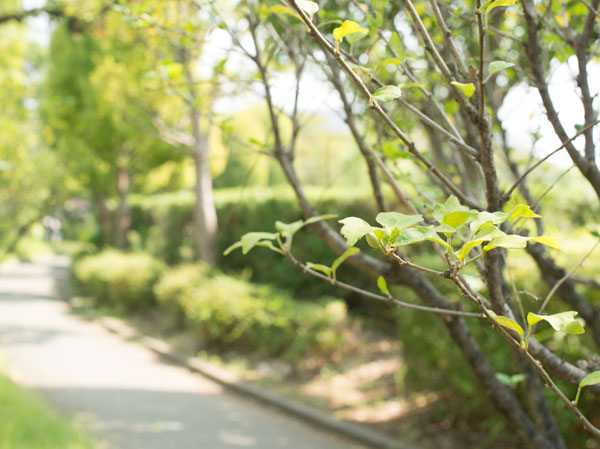 Municipal Minamisuna green road park (about 140m ・ A 2-minute walk)
区立南砂緑道公園(約140m・徒歩2分)
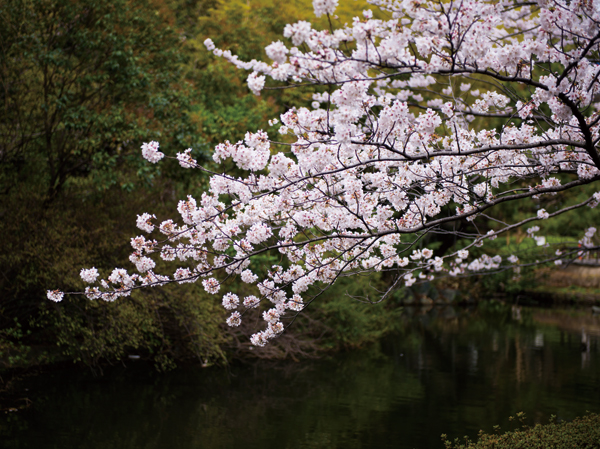 Municipal horizontal Jitsuken River Water Park (about 260m ・ 4-minute walk)
区立横十間川親水公園(約260m・徒歩4分)
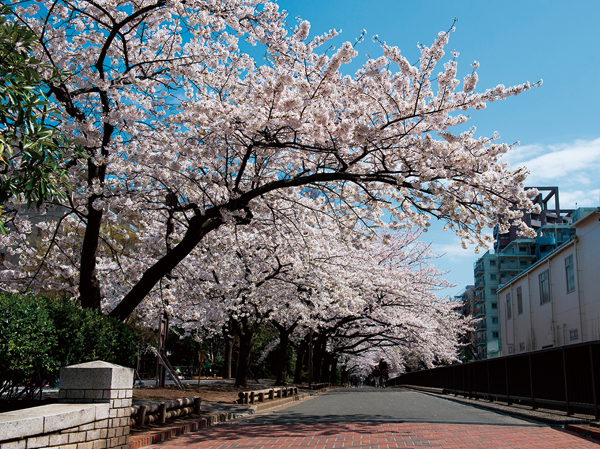 Sendai Horikawa park (about 170m ・ A 3-minute walk)
仙台堀川公園(約170m・徒歩3分)
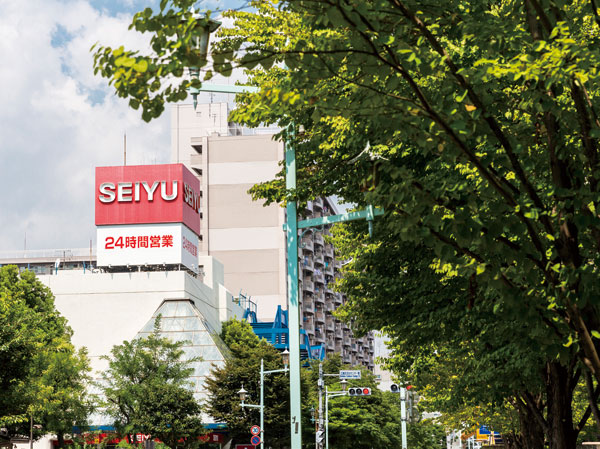 Seiyu (about 640m ・ An 8-minute walk)
西友(約640m・徒歩8分)
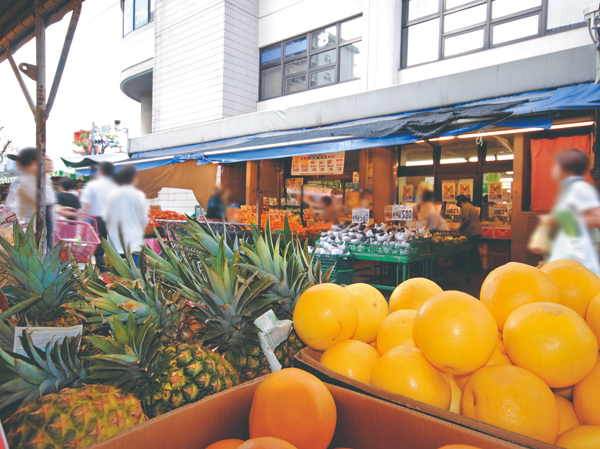 Super Taiyo Toyo-cho shop (lively fish market store)
スーパータイヨー東陽町店(イキイキ鮮魚市場店)
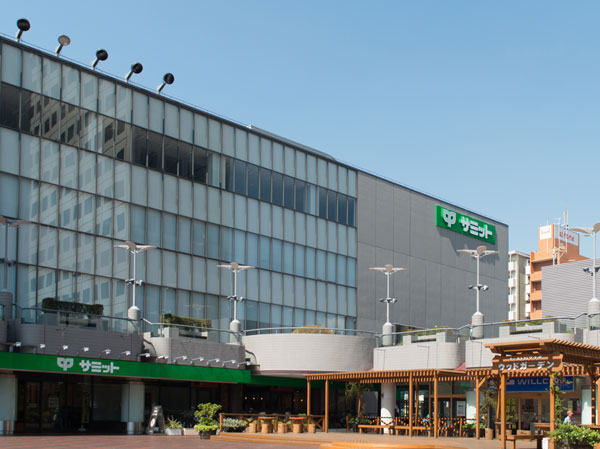 Summit Store East 21 stores (about 770m ・ A 10-minute walk)
サミットストアイースト21店(約770m・徒歩10分)
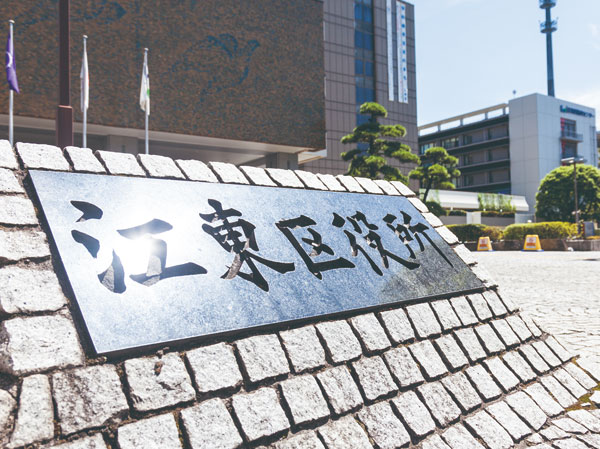 Koto ward office (about 840m)
江東区役所(約840m)
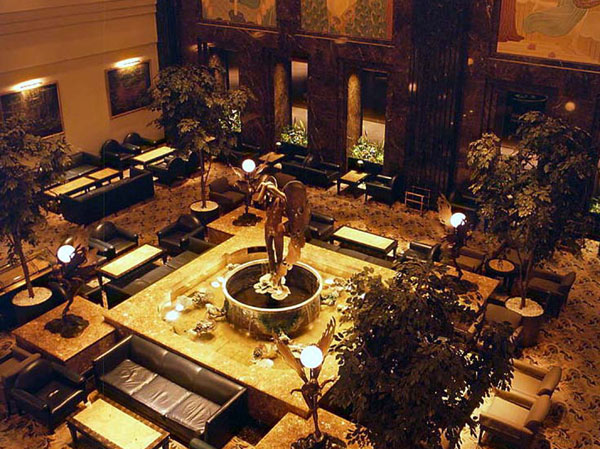 Tokyo East 21 (about 770m ・ A 10-minute walk)
東京イースト21(約770m・徒歩10分)
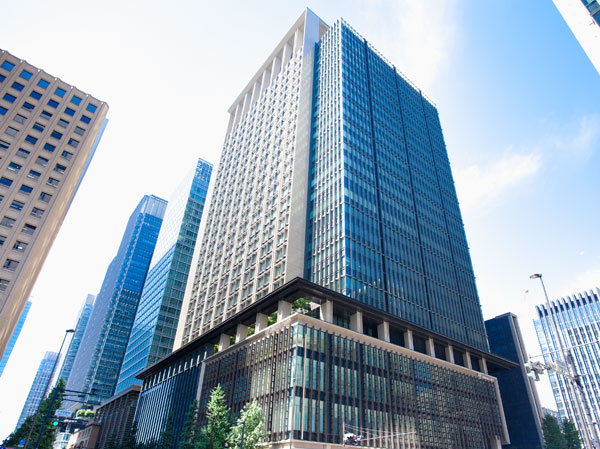 Nihonbashi Station
日本橋駅前
Floor: 3LDK, occupied area: 71.09 sq m, Price: TBD間取り: 3LDK, 専有面積: 71.09m2, 価格: 未定: 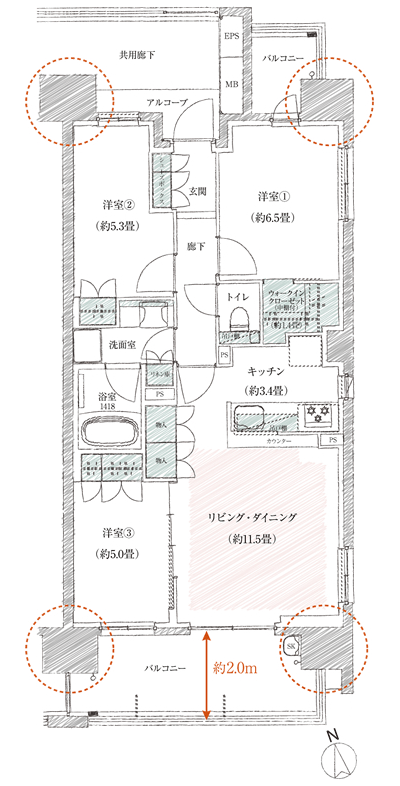
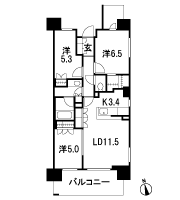
Location
| 















![Features of the building. [Exterior - Rendering] ※ Which was raised drawn based on drawing, In fact a slightly different. It is not intended to be a planting site for trees. Also, And it has not been drawn on the assumption the state at the time of a particular season or your tenants.](/images/tokyo/koto/232479f01.jpg)
![Features of the building. [Exterior - Rendering] ※ Which was raised drawn based on drawing, In fact a slightly different. Also, And it has not been drawn on the assumption the state at the time of a particular season or your tenants.](/images/tokyo/koto/232479f02.jpg)










