Investing in Japanese real estate
New Apartments » Kanto » Tokyo » Koto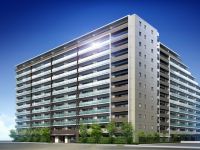 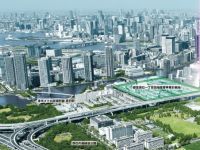
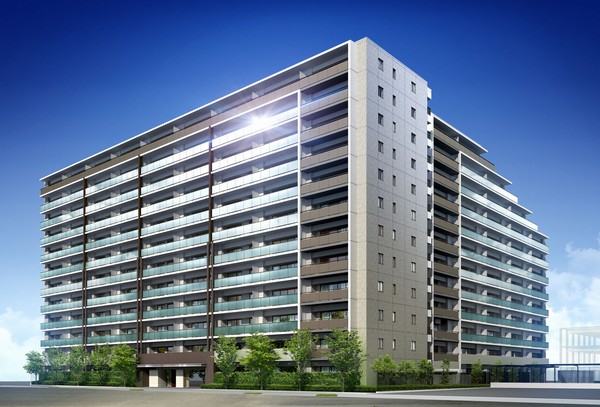 Rendering CG of Exterior CG (the web is one that caused draw based on the drawings of the planning stage, shape ・ Slightly different from the actual color, etc., It may change the plan is caused by the reasons or the like on the future construction) 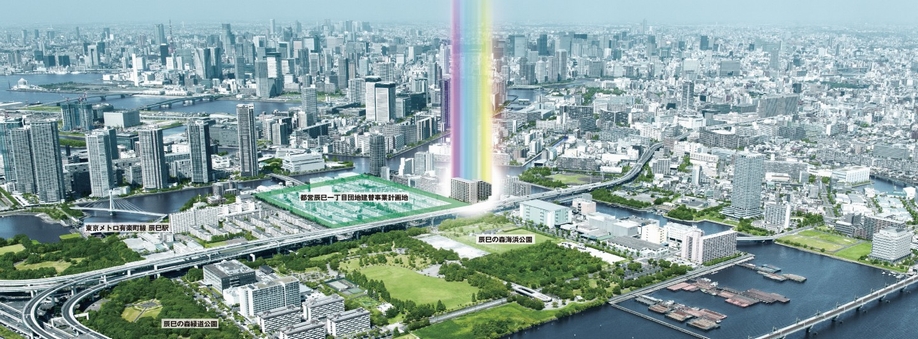 CG processing to the construction site near the aerial photograph (August 2013 shooting), In the Rendering CG those synthesized, In fact a slightly different ![[Ginza Wako] (Road distance of about 5.7km ・ About 9 minutes by car ・ Of about 23 minutes) Nearest by bicycle "Tatsumi" station than of direct 9 minutes around "Ginza chome" station, "Ginza Wako" and "Ginza Mitsukoshi" (about 5.6km) beginning with the long-established is enrich the. Feel free to go out for shopping and dining, You can use the glamorous "Ginza" as a living area](/images/tokyo/koto/177259w21.jpg) [Ginza Wako] (Road distance of about 5.7km ・ About 9 minutes by car ・ Of about 23 minutes) Nearest by bicycle "Tatsumi" station than of direct 9 minutes around "Ginza chome" station, "Ginza Wako" and "Ginza Mitsukoshi" (about 5.6km) beginning with the long-established is enrich the. Feel free to go out for shopping and dining, You can use the glamorous "Ginza" as a living area ![[Metropolitan Tatsumi Forest Seaside Park] (A 3-minute walk ・ About 200m) free Tennis, All eight of New sports enjoy, such as a putter golf, Barbecue Square ・ Dog run ・ Boy Square ・ Large park, which also includes playground equipment, etc.](/images/tokyo/koto/177259w23.jpg) [Metropolitan Tatsumi Forest Seaside Park] (A 3-minute walk ・ About 200m) free Tennis, All eight of New sports enjoy, such as a putter golf, Barbecue Square ・ Dog run ・ Boy Square ・ Large park, which also includes playground equipment, etc. ![[Ion Shinonome shopping center] (Walk 11 minutes ・ About 4 minutes by bicycle ・ About 870m) In addition to large supermarkets "ion", specialty shop ・ food court ・ clinic ・ Large complex that nursery, etc. has entered. The first floor of the ion food department has become a 24-hour, very convenient](/images/tokyo/koto/177259w24.jpg) [Ion Shinonome shopping center] (Walk 11 minutes ・ About 4 minutes by bicycle ・ About 870m) In addition to large supermarkets "ion", specialty shop ・ food court ・ clinic ・ Large complex that nursery, etc. has entered. The first floor of the ion food department has become a 24-hour, very convenient 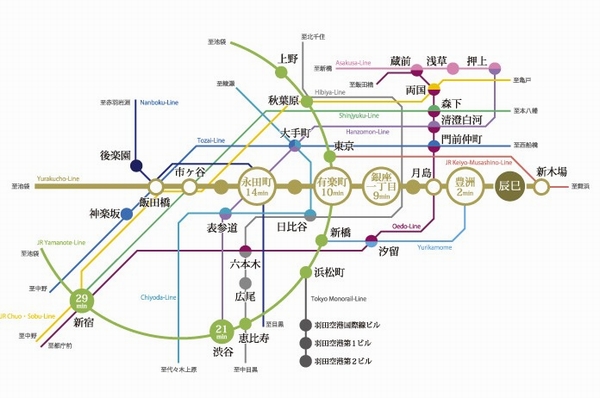 Time required view "Tatsumi" Toyosu from the station ・ Ginza chome ・ Yurakucho ・ To Nagatacho is direct in Yurakucho, Tokyo Metro. Transfer to the Tokyo Metro Hanzomon in to Shibuya Nagata-cho. Transfer to the Toei Oedo Line in to Shinjuku Tsukishima ![[Wakasu Seaside Park] (About 8 minutes by car ・ About 5.0km) sea fishing facilities and cycling road, camp site, Versatile park with a golf course. It can be enjoyed during the day with family, Fun also visited a number of times!](/images/tokyo/koto/177259w25.jpg) [Wakasu Seaside Park] (About 8 minutes by car ・ About 5.0km) sea fishing facilities and cycling road, camp site, Versatile park with a golf course. It can be enjoyed during the day with family, Fun also visited a number of times! 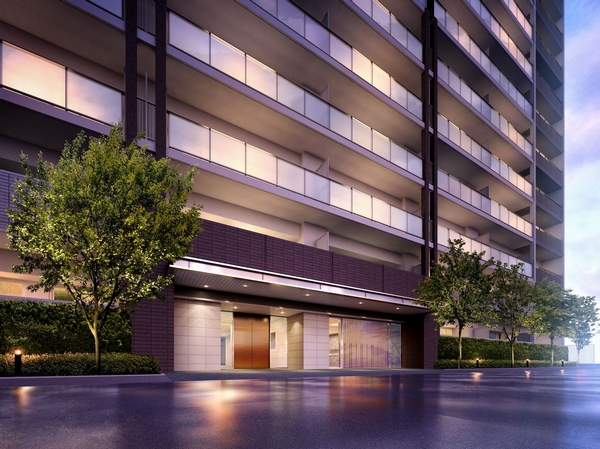 Entrance Rendering CG 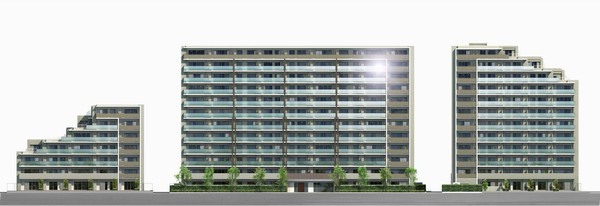 Exterior CG (building west side (left) ・ South side (medium) ・ East an elevation view seen from the (right) which was arranged in a row, In fact it does not line up in this way) Guransoshia Tatsumi Forest Seaside Park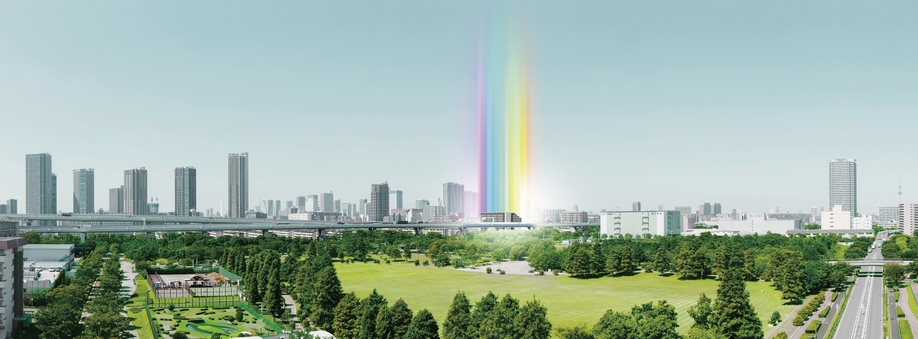 (living ・ kitchen ・ bath ・ bathroom ・ toilet ・ balcony ・ terrace ・ Private garden ・ Storage, etc.) ![[Ion Shinonome shopping center] (Walk 11 minutes ・ About 4 minutes by bicycle ・ About 870m) In addition to large supermarkets "ion", specialty shop ・ food court ・ clinic ・ Large complex that nursery, etc. has entered. The first floor of the ion food department has become a 24-hour, very convenient](/images/tokyo/koto/177259p21.jpg) [Ion Shinonome shopping center] (Walk 11 minutes ・ About 4 minutes by bicycle ・ About 870m) In addition to large supermarkets "ion", specialty shop ・ food court ・ clinic ・ Large complex that nursery, etc. has entered. The first floor of the ion food department has become a 24-hour, very convenient ![[Dawn ・ Close to the Toyosu area] A "ion Shinonome shopping center" "Shinonome area", "Urban Dock TOYOSU LaLaport" (about 9 minutes by bicycle ・ About 2030m) of "Toyosu area" is familiar (local guide map)](/images/tokyo/koto/177259p23.jpg) [Dawn ・ Close to the Toyosu area] A "ion Shinonome shopping center" "Shinonome area", "Urban Dock TOYOSU LaLaport" (about 9 minutes by bicycle ・ About 2030m) of "Toyosu area" is familiar (local guide map) ![[Metropolitan Tatsumi of forest green road park] (A 10-minute walk ・ In about 770m) park adjacent to the "Tatsumi Forest Seaside Park", It is also popular for its cherry blossoms. There is a lawn open space and playground equipment space in the park, You can play the children freely](/images/tokyo/koto/177259p24.jpg) [Metropolitan Tatsumi of forest green road park] (A 10-minute walk ・ In about 770m) park adjacent to the "Tatsumi Forest Seaside Park", It is also popular for its cherry blossoms. There is a lawn open space and playground equipment space in the park, You can play the children freely ![[Gurancha Shinonome] (A 12-minute walk ・ The fusion of about 890m) approved kindergarten and authorization nursery school, Education of pre-school ・ In addition to performing the childcare of "Shinonome YMCA Children's Garden", "Koto children to the elderly and children can interact across the generations ・ It features an elderly comprehensive facilities "](/images/tokyo/koto/177259p22.jpg) [Gurancha Shinonome] (A 12-minute walk ・ The fusion of about 890m) approved kindergarten and authorization nursery school, Education of pre-school ・ In addition to performing the childcare of "Shinonome YMCA Children's Garden", "Koto children to the elderly and children can interact across the generations ・ It features an elderly comprehensive facilities " ![[Ward Tatsumi second elementary school] (7 min walk ・ About 490m) 7-minute walk in a flat approach to elementary school. So also it is in place sidewalk, Your home is also safe with children in the lower grades](/images/tokyo/koto/177259p25.jpg) [Ward Tatsumi second elementary school] (7 min walk ・ About 490m) 7-minute walk in a flat approach to elementary school. So also it is in place sidewalk, Your home is also safe with children in the lower grades ![[Emergency drinking water generation device] Pumping out the water from the disaster prevention water tank, Adopt a "WELL UP mini" to generate and to drinking water (same specifications photo)](/images/tokyo/koto/177259p31.jpg) [Emergency drinking water generation device] Pumping out the water from the disaster prevention water tank, Adopt a "WELL UP mini" to generate and to drinking water (same specifications photo) ![[Home stocker] Established a "dwelling unit in disaster prevention warehouse = Home stocker" at the entrance of all dwelling units. further, Household disaster prevention equipment normalized, 1 units in one set available (reference photograph)](/images/tokyo/koto/177259p32.jpg) [Home stocker] Established a "dwelling unit in disaster prevention warehouse = Home stocker" at the entrance of all dwelling units. further, Household disaster prevention equipment normalized, 1 units in one set available (reference photograph) ![[Manhole toilet] At the time of disaster, Emergency toilet to be used by using the manhole (same specifications photo)](/images/tokyo/koto/177259p33.jpg) [Manhole toilet] At the time of disaster, Emergency toilet to be used by using the manhole (same specifications photo) ![[Haseko premium after-sales service] 24 hours a day, 365 days a year by the construction management integrated system of Haseko group, Full-time staff corresponding to smooth (reference photograph)](/images/tokyo/koto/177259p34.jpg) [Haseko premium after-sales service] 24 hours a day, 365 days a year by the construction management integrated system of Haseko group, Full-time staff corresponding to smooth (reference photograph) Kitchen![Kitchen. [Two short beeps and a stove] ※ Same specifications](/images/tokyo/koto/177259e02.jpg) [Two short beeps and a stove] ※ Same specifications ![Kitchen. [Disposer] ※ Same specifications](/images/tokyo/koto/177259e03.jpg) [Disposer] ※ Same specifications ![Kitchen. [Water purifier built-in hand shower faucet] ※ Same specifications](/images/tokyo/koto/177259e04.jpg) [Water purifier built-in hand shower faucet] ※ Same specifications ![Kitchen. [Dishwasher] ※ Same specifications](/images/tokyo/koto/177259e05.jpg) [Dishwasher] ※ Same specifications Bathing-wash room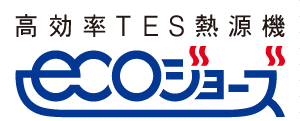 Eco Jaws ![Bathing-wash room. [Mist sauna "Misty"] ※ Same specifications](/images/tokyo/koto/177259e07.jpg) [Mist sauna "Misty"] ※ Same specifications Other![Other. [TES hot water floor heating] ※ Same specifications](/images/tokyo/koto/6b5283e01.jpg) [TES hot water floor heating] ※ Same specifications 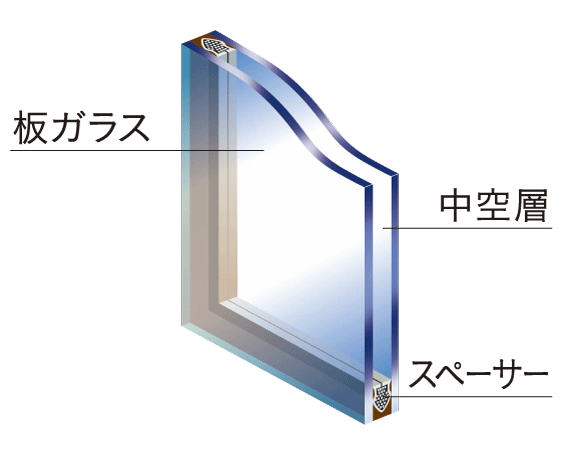 (Shared facilities ・ Common utility ・ Pet facility ・ Variety of services ・ Security ・ Earthquake countermeasures ・ Disaster-prevention measures ・ Building structure ・ Such as the characteristics of the building) Features of the building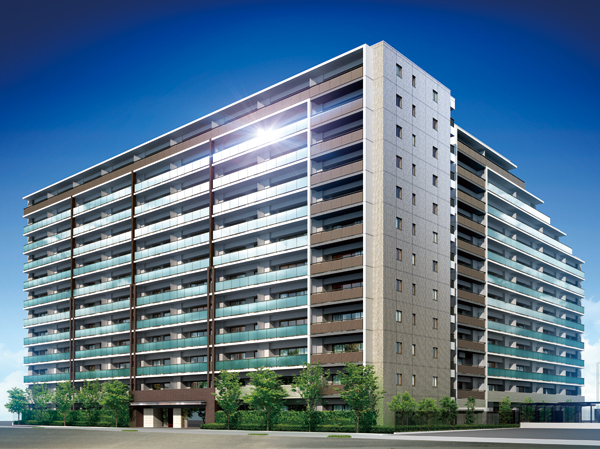 Exterior - Rendering 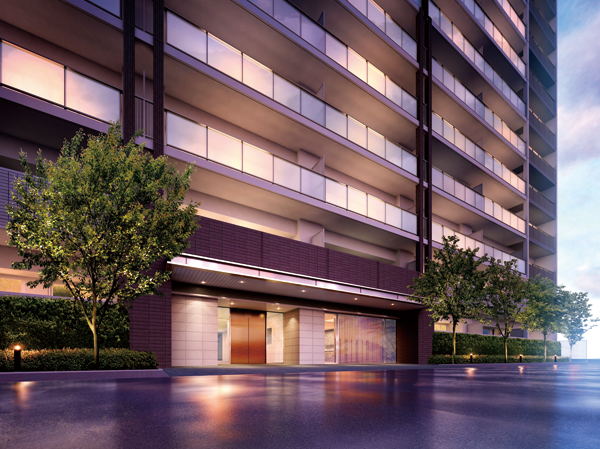 Entrance Rendering ![Features of the building. [Haseko premium after-sales service] 24 hours a day, 365 days a year by the construction management integrated system of Haseko group, Full-time staff will correspond to the smooth.](/images/tokyo/koto/177259f02.jpg) [Haseko premium after-sales service] 24 hours a day, 365 days a year by the construction management integrated system of Haseko group, Full-time staff will correspond to the smooth. ![Features of the building. [High-pressure bulk receiving services] Introducing a high-pressure bulk receiving services to 5% reduction in electricity costs of proprietary part. ※ Discount rate are subject to change. (Conceptual diagram)](/images/tokyo/koto/177259f08.gif) [High-pressure bulk receiving services] Introducing a high-pressure bulk receiving services to 5% reduction in electricity costs of proprietary part. ※ Discount rate are subject to change. (Conceptual diagram) Earthquake ・ Disaster-prevention measures![earthquake ・ Disaster-prevention measures. [Three-piece ・ system] Three-piece to protect the living from the event of a disaster ・ Adopt a system. Peace1 / It provided for each dwelling unit Peace2 / With shared part Peace3 / With the management plane ・ Support the improvement of disaster prevention drills and disaster prevention knowledge](/images/tokyo/koto/177259f07.gif) [Three-piece ・ system] Three-piece to protect the living from the event of a disaster ・ Adopt a system. Peace1 / It provided for each dwelling unit Peace2 / With shared part Peace3 / With the management plane ・ Support the improvement of disaster prevention drills and disaster prevention knowledge ![earthquake ・ Disaster-prevention measures. [Peace1 / Provided for each dwelling unit] Equipped with "Home stocker (TM)" in all houses. (Photo disaster prevention bag ・ Same specifications)](/images/tokyo/koto/177259f04.jpg) [Peace1 / Provided for each dwelling unit] Equipped with "Home stocker (TM)" in all houses. (Photo disaster prevention bag ・ Same specifications) ![earthquake ・ Disaster-prevention measures. [Peace1 / Provided for each dwelling unit] Hand-cranked charging radio (same specifications)](/images/tokyo/koto/177259f05.jpg) [Peace1 / Provided for each dwelling unit] Hand-cranked charging radio (same specifications) ![earthquake ・ Disaster-prevention measures. [Peace2 / Equipped of the common areas] Various disaster prevention equipment ・ Selecting a disaster prevention equipment. (Photo emergency drinking water generating device (WELL UP mini) ・ Same specifications)](/images/tokyo/koto/177259f03.jpg) [Peace2 / Equipped of the common areas] Various disaster prevention equipment ・ Selecting a disaster prevention equipment. (Photo emergency drinking water generating device (WELL UP mini) ・ Same specifications) ![earthquake ・ Disaster-prevention measures. [Peace2 / Equipped of the common areas] AED (automated external defibrillator) (same specifications)](/images/tokyo/koto/177259f06.jpg) [Peace2 / Equipped of the common areas] AED (automated external defibrillator) (same specifications) ![earthquake ・ Disaster-prevention measures. [Peace2 / Equipped of the common areas] Kamado stool (same specifications)](/images/tokyo/koto/177259f12.jpg) [Peace2 / Equipped of the common areas] Kamado stool (same specifications) Building structure![Building structure. [Tokyo Metropolitan Environmental performance display] Based on the efforts of the building environment plan that building owners will be submitted to the Tokyo Metropolitan Government, 5 has been evaluated in three stages for items. ※ For more information see "Housing term large Dictionary"](/images/tokyo/koto/177259f01.gif) [Tokyo Metropolitan Environmental performance display] Based on the efforts of the building environment plan that building owners will be submitted to the Tokyo Metropolitan Government, 5 has been evaluated in three stages for items. ※ For more information see "Housing term large Dictionary" ![Building structure. [Housing Performance Evaluation Report] Introduced the "Housing Performance Indication System" by the Land, Infrastructure and Transport third-party organization that the Minister has registered. All houses already acquired the design performance evaluation report. Construction housing performance evaluation report is all units to be acquired at the time of completion. ※ For more information see "Housing term large Dictionary"](/images/tokyo/koto/177259f11.gif) [Housing Performance Evaluation Report] Introduced the "Housing Performance Indication System" by the Land, Infrastructure and Transport third-party organization that the Minister has registered. All houses already acquired the design performance evaluation report. Construction housing performance evaluation report is all units to be acquired at the time of completion. ※ For more information see "Housing term large Dictionary" Surrounding environment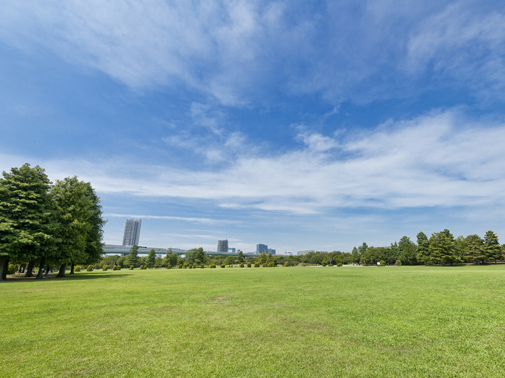 Tatsumi Forest Seaside Park (about 200m ・ A 3-minute walk) 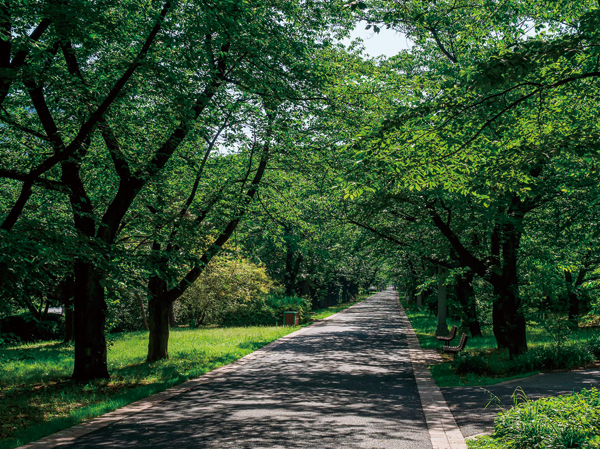 Metropolitan Tatsumi of forest green road park (a 10-minute walk ・ About 770m) 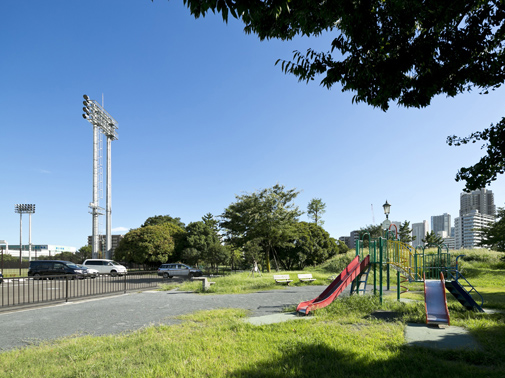 Tide Sports Park (about 580m ・ An 8-minute walk) 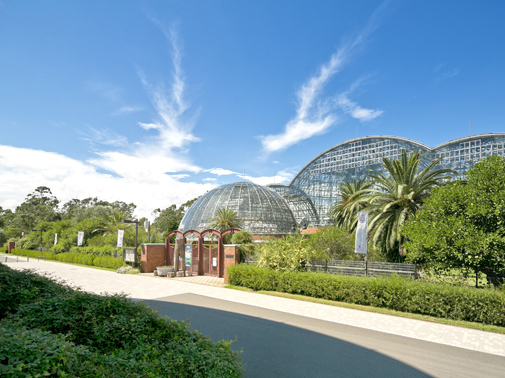 Metropolitan Yumenoshima park Dream Island (about 2000m ・ A 25-minute walk) 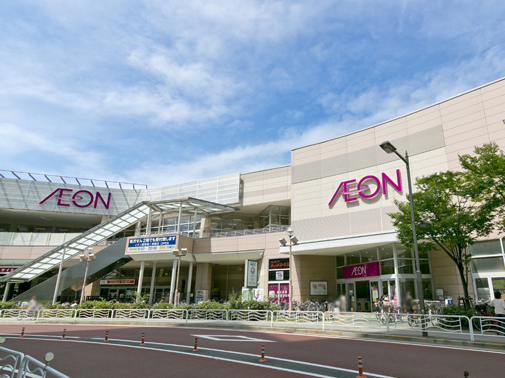 Ion Shinonome shopping center (about 870m ・ 11-minute walk) 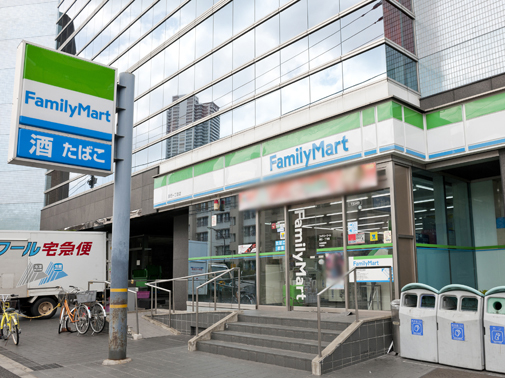 FamilyMart Tatsumi chome store (about 140m ・ A 2-minute walk) 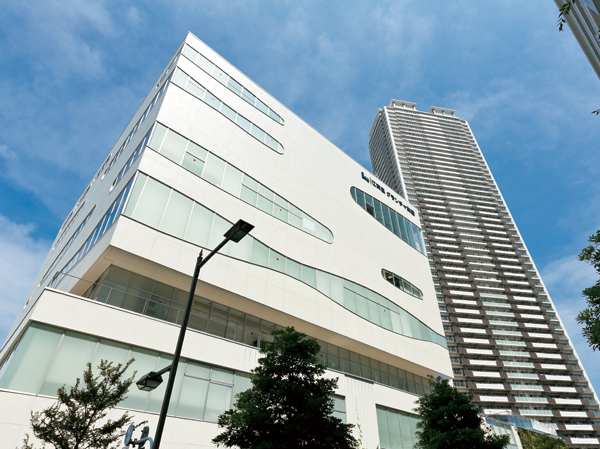 Gurancha Shinonome (a 12-minute walk ・ About 890m) 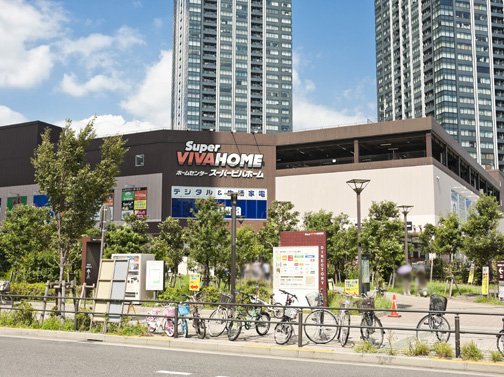 Super Viva Home Toyosu store (about 1850m ・ 24 minutes walk) 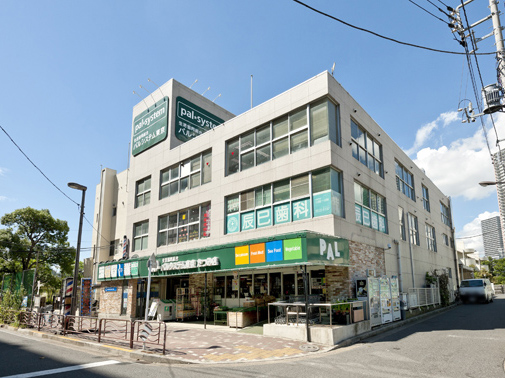 palsystem Tatsumi store (about 610m ・ An 8-minute walk) 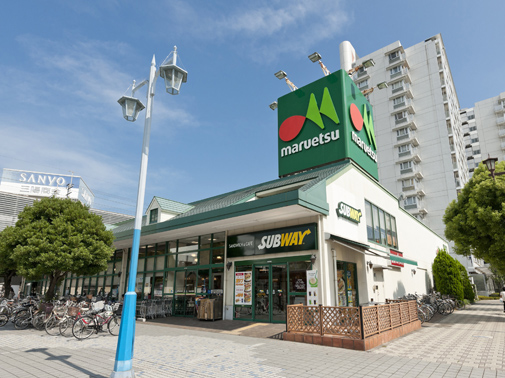 Maruetsu Tide store (about 1240m ・ 16-minute walk) 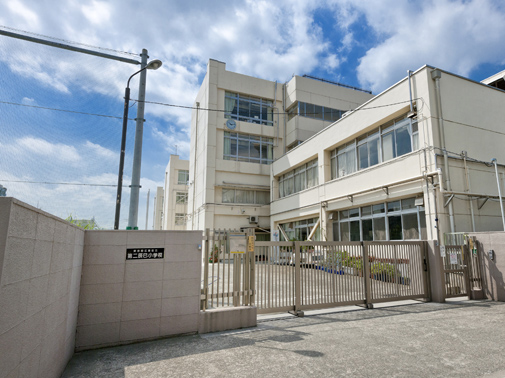 Municipal second Tatsumi elementary school (about 490m ・ 7-minute walk) 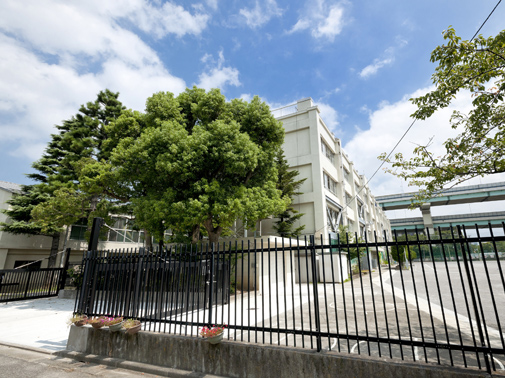 Municipal Tatsumi junior high school (about 660m ・ A 9-minute walk) 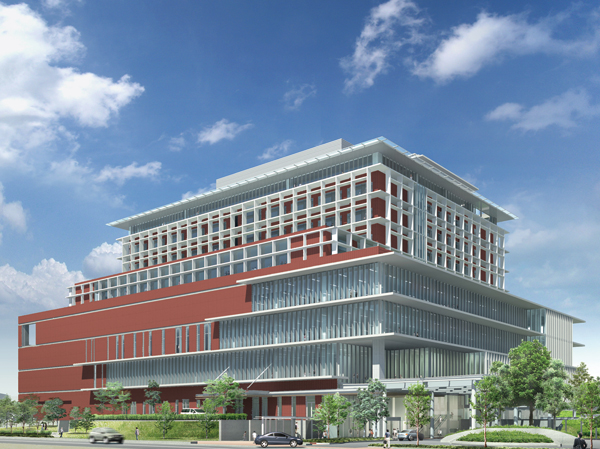 Showa University, Koto-Toyosu Hospital (Rendering ・ March 2014 congress opening plans) (walk 22 minutes ・ About 1700m) 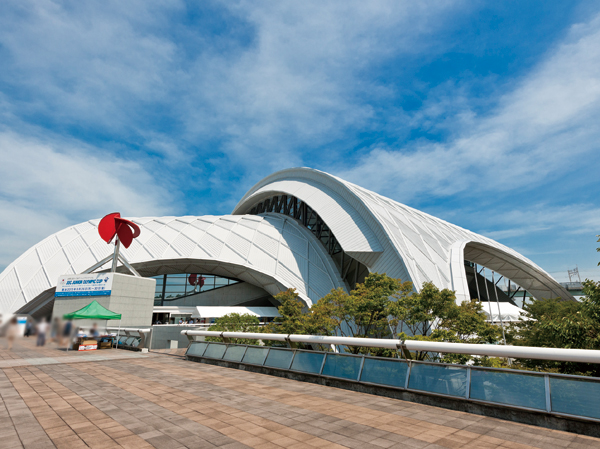 Tokyo Tatsumi International Swimming Center (about 1200m ・ A 15-minute walk) 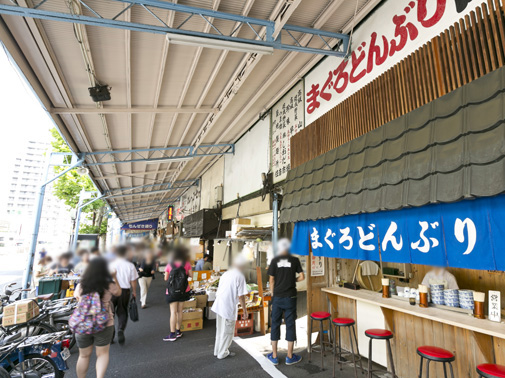 Tsukiji curb market (about 4.9km ・ About 8 minutes by car) Floor: 3LDK + WIC, the area occupied: 68.2 sq m, Price: TBD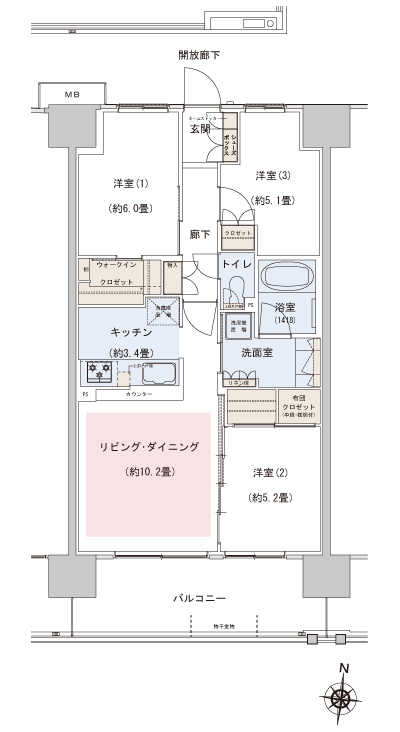 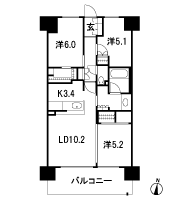 Floor: 3LDK + WIC, the occupied area: 76.23 sq m, Price: TBD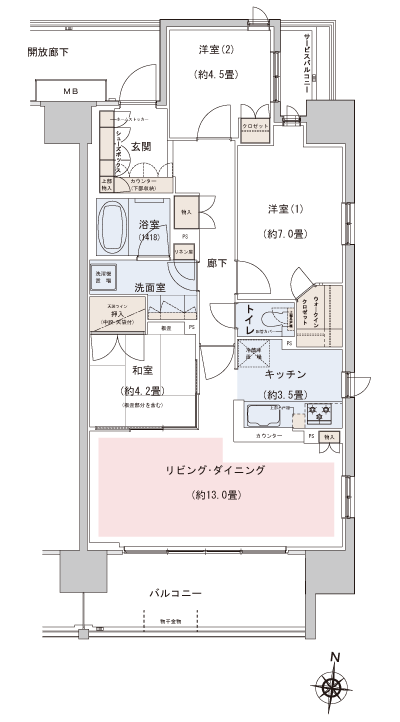 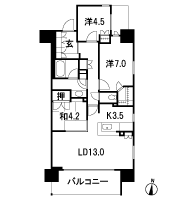 Floor: 4LDK + WIC + N, the area occupied: 84.5 sq m, Price: TBD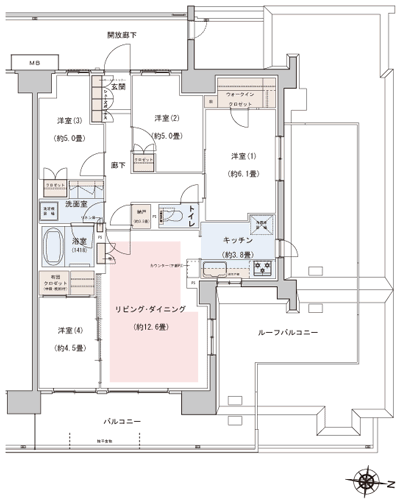 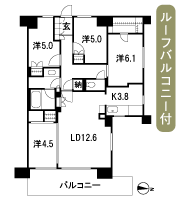 Floor: 3LDK, the area occupied: 66.3 sq m, Price: TBD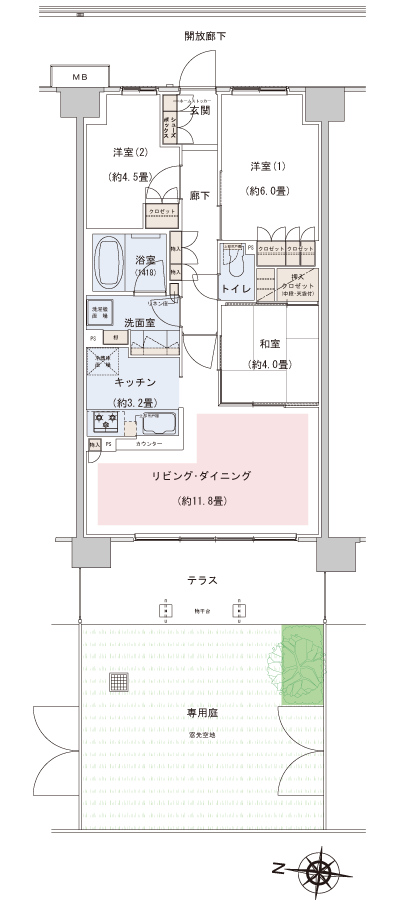 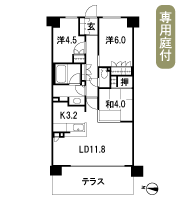 Floor: 3LDK + WIC, the area occupied: 68.2 sq m, Price: TBD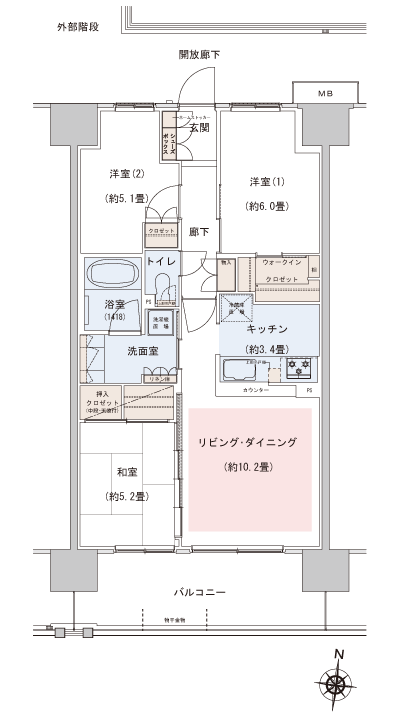 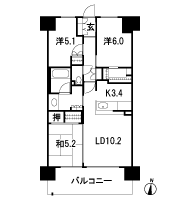 Floor: 3LDK, the area occupied: 68.2 sq m, Price: TBD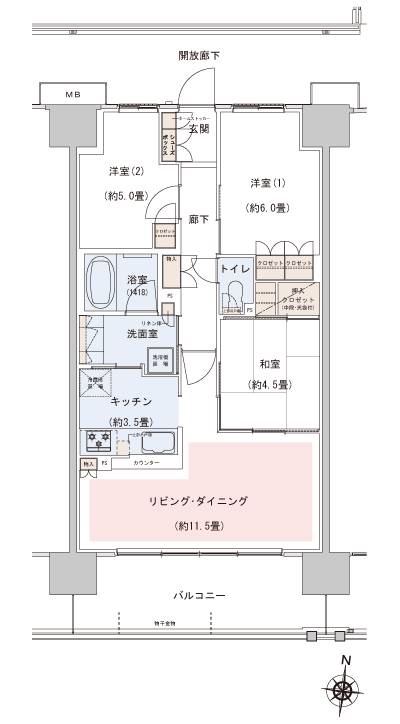 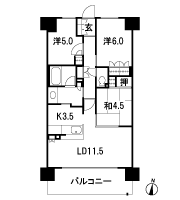 Floor: 3LDK, the area occupied: 66.3 sq m, Price: TBD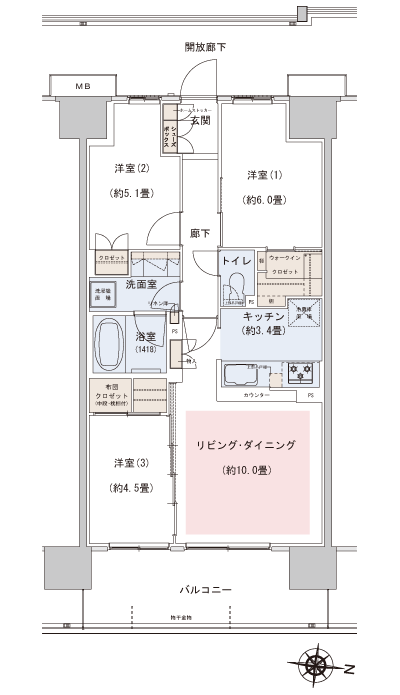 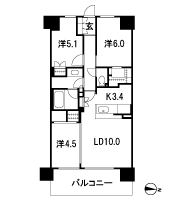 Floor: 3LDK + MC, occupied area: 75.52 sq m, Price: TBD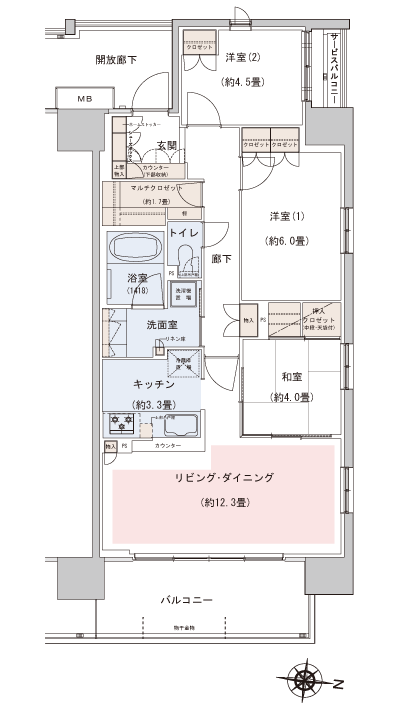 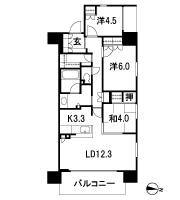 Location | |||||||||||||||||||||||||||||||||||||||||||||||||||||||||||||||||||||||||||||||||||||||||||||||||||||||||