New Apartments » Kanto » Tokyo » Koto
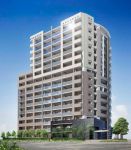 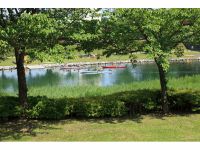
| Property name 物件名 | | Kuresutoforumu Higashi-Ojima Bright Court クレストフォルム東大島ブライトコート | Time residents 入居時期 | | Mid-April, 2015 2015年4月中旬予定 | Expected price range 予定価格帯 | | 31 million yen ~ 43 million yen 3100万円台 ~ 4300万円台 | Floor plan 間取り | | 2LDK ~ 3LDK(2LDK+SIC+N ~ 3LDK+BW) 2LDK ~ 3LDK(2LDK+SIC+N ~ 3LDK+BW) | Units sold 販売戸数 | | 15 units 15戸 | Occupied area 専有面積 | | 54.77 sq m ~ 70.52 sq m 54.77m2 ~ 70.52m2 | Address 住所 | | Koto-ku, Tokyo Higashisuna 2-31-18 東京都江東区東砂2-31-18(地番) | Traffic 交通 | | Toei Shinjuku Line "Higashi-Ojima" walk 9 minutes 都営新宿線「東大島」歩9分
| Sale schedule 販売スケジュール | | Sales scheduled to start 2014 mid-January ※ The price is undecided. ※ Application of contract or reservation to sales start, And apply the act leading to the securing of the order can not be absolutely. 販売開始予定 2014年1月中旬※価格は未定です。※販売開始まで契約または予約の申込み、及び申込み順位の確保につながる行為は一切できません。 | Completion date 完成時期 | | March 2015 early schedule 2015年3月上旬予定 | Number of units 今回販売戸数 | | 15 units 15戸 | Will most price range 予定最多価格帯 | | 38 million yen (3 units) 3800万円台(3戸) | Administrative expense 管理費 | | An unspecified amount 金額未定 | Repair reserve 修繕積立金 | | An unspecified amount 金額未定 | Repair reserve fund 修繕積立基金 | | An unspecified amount 金額未定 | Other area その他面積 | | Balcony area: 10.4 sq m ~ 21.2 sq m バルコニー面積:10.4m2 ~ 21.2m2 | Property type 物件種別 | | Mansion マンション | Total units 総戸数 | | 106 units (management personnel chamber 1 houses, Including Community Room 1 units) 106戸(管理員室1戸、コミュニティルーム1戸含む) | Structure-storey 構造・階建て | | RC15 story RC15階建 | Construction area 建築面積 | | 883.97 sq m 883.97m2 | Building floor area 建築延床面積 | | 8160.37 sq m (including volume covered area 1166.40 sq m) 8160.37m2(容積対象外面積1166.40m2含む) | Site area 敷地面積 | | 1822.09 sq m 1822.09m2 | Site of the right form 敷地の権利形態 | | Share of ownership 所有権の共有 | Use district 用途地域 | | First-class residential area 第一種住居地域 | Parking lot 駐車場 | | 33 cars on-site (fee TBD) 敷地内33台(料金未定) | Bicycle-parking space 駐輪場 | | 208 cars (fee TBD) 208台収容(料金未定) | Bike shelter バイク置場 | | 11 cars (fee TBD) 11台収容(料金未定) | Management form 管理形態 | | Consignment (working arrangements undecided) 委託(勤務形態未定) | Other overview その他概要 | | Building confirmation number: No. UHEC Ken確 24,621 (2013 February 14 date) 建築確認番号:第UHEC建確24621号(平成25年2月14日付)
| About us 会社情報 | | <Seller> Minister of Land, Infrastructure and Transport (4) No. 5715 (one company) Real Estate Association (One company) National Housing Industry Association (Corporation) metropolitan area real estate Fair Trade Council member listed on the Tokyo Stock Exchange, Inc. Gold Crest 100-0004 Otemachi, Chiyoda-ku, Tokyo 2-1-1 Otemachi Nomura Building 12 floor <marketing alliance (mediated)> notification No. 2 (one company) Real Estate Association (One company) Property distribution management Association (Corporation) metropolitan area real estate Fair Trade Council member, Mizuho Trust & Banking Co., Ltd. Yubinbango103-8670 Chuo-ku, Tokyo Yaesu 1-2-1 <売主>国土交通大臣(4)第5715 号(一社)不動産協会会員 (一社)全国住宅産業協会会員 (公社)首都圏不動産公正取引協議会加盟東証一部上場株式会社ゴールドクレスト〒100-0004 東京都千代田区大手町2-1-1 大手町野村ビル12階<販売提携(媒介)>届出第2 号(一社)不動産協会会員 (一社)不動産流通経営協会会員 (公社)首都圏不動産公正取引協議会加盟みずほ信託銀行株式会社〒103-8670 東京都中央区八重洲1-2-1 | Construction 施工 | | Penta-Ocean Construction Co., Ltd. (stock) Tokyo construction branch 五洋建設(株)東京建築支店 | Management 管理 | | (Ltd.) Gold Crest community (株)ゴールドクレストコミュニティ |
Buildings and facilities【建物・施設】 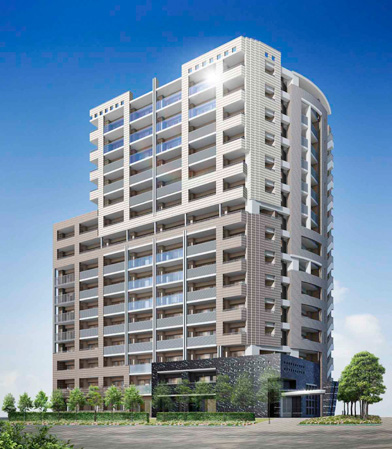 Exterior - Rendering
外観完成予想図
Surrounding environment【周辺環境】 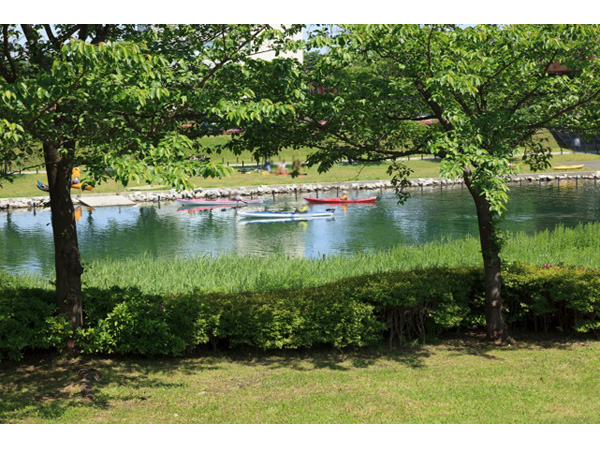 Metropolitan Oshima Komatsugawa park (3-minute walk, About 210m)
都立大島小松川公園(徒歩3分、約210m)
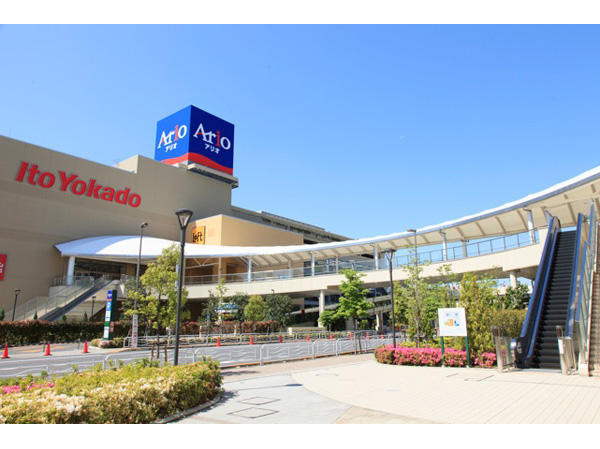 Ario Kitasuna (bicycle about 8 minutes, About 1900m)
アリオ北砂(自転車約8分、約1900m)
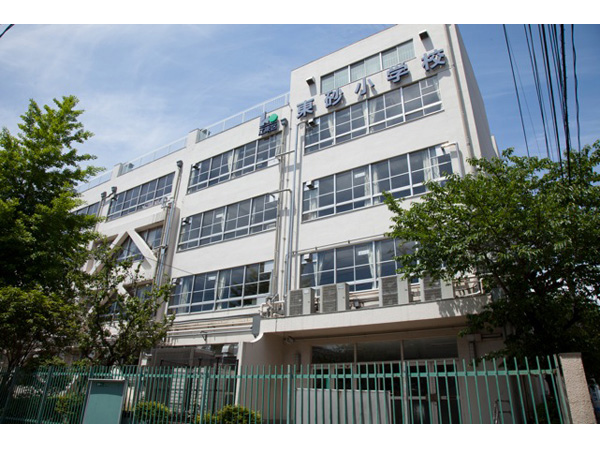 Higashisuna elementary school (2-minute walk, About 90m)
東砂小学校(徒歩2分、約90m)
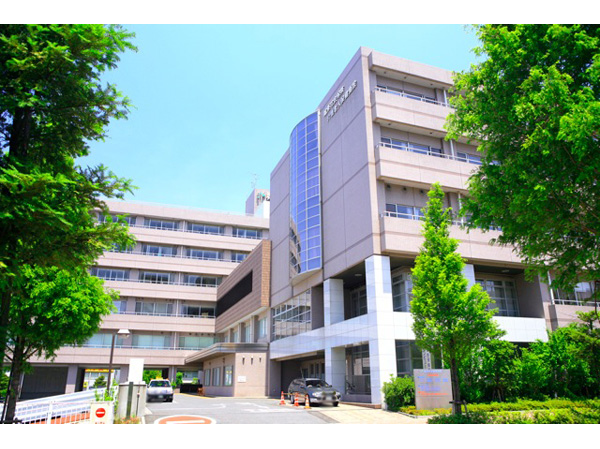 Joto Social Insurance Hospital (walk 17 minutes, About 1300m)
城東社会保険病院(徒歩17分、約1300m)
Building structure建物構造 ![Building structure. [Tokyo apartment environmental performance display] Based on the efforts of the building environment plan that building owners will be submitted to the Tokyo Metropolitan Government, 5 will be evaluated in three stages for items. ( ※ For more information see "Housing term large Dictionary")](/images/tokyo/koto/86cc07f01.gif) [Tokyo apartment environmental performance display] Based on the efforts of the building environment plan that building owners will be submitted to the Tokyo Metropolitan Government, 5 will be evaluated in three stages for items. ( ※ For more information see "Housing term large Dictionary")
【東京都マンション環境性能表示】建築主が東京都に提出する建築物環境計画書の取り組み状況に基づき、5項目について3段階で評価されます。(※詳細は「住宅用語大辞典」参照)
![Building structure. [Housing Performance Evaluation Report] In the "Law on the promotion and the like of the housing of the Quality Assurance (goods 確法)" the court system, which is defined in the (application is optional), Objective and so fairly quality is evaluated, It is safe for those who live. (All houses to be acquired ※ For more information see "Housing term large Dictionary")](/images/tokyo/koto/86cc07f02.gif) [Housing Performance Evaluation Report] In the "Law on the promotion and the like of the housing of the Quality Assurance (goods 確法)" the court system, which is defined in the (application is optional), Objective and so fairly quality is evaluated, It is safe for those who live. (All houses to be acquired ※ For more information see "Housing term large Dictionary")
【住宅性能評価書】「住宅の品質確保の販促等に関する法律(品確法)」に定められた法廷制度(申請は任意)で、客観的かつ公平に品質が評価されるので、住まう方にも安心です。(全戸取得予定 ※詳細は「住宅用語大辞典」参照)
Surrounding environment周辺環境 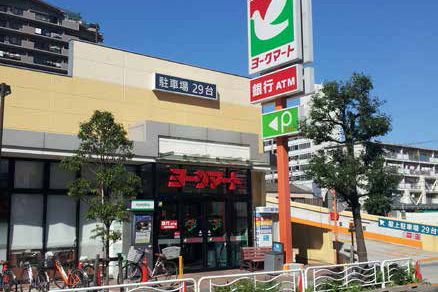 York Mart (a 5-minute walk, About 350m)
ヨークマート(徒歩5分、約350m)
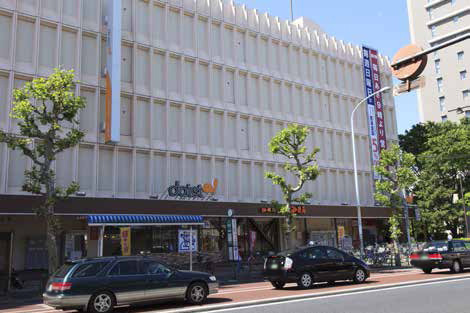 Daiei (a 10-minute walk, About 800m)
ダイエー(徒歩10分、約800m)
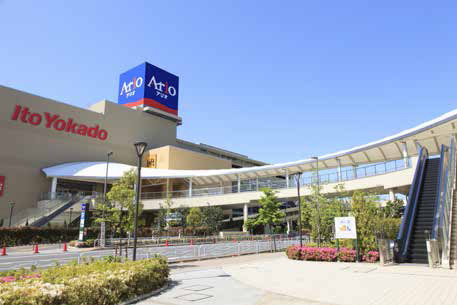 Ario Kitasuna (bicycle about 8 minutes, About 1900m)
アリオ北砂(自転車約8分、約1900m)
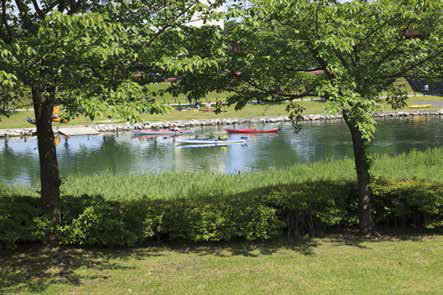 Metropolitan Oshima Komatsugawa park (3-minute walk, About 210m)
都立大島小松川公園(徒歩3分、約210m)
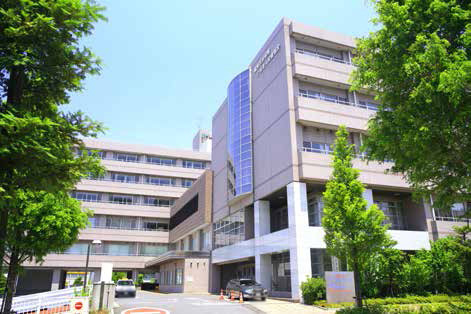 Joto Social Insurance Hospital (walk 17 minutes, About 1300m)
城東社会保険病院(徒歩17分、約1300m)
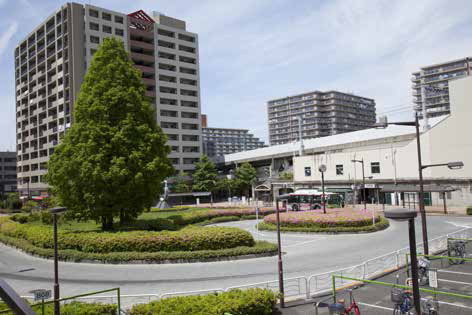 Higashi-Ojima Station before
東大島駅前
Floor: 3LDK + BW, the occupied area: 70.52 sq m, Price: TBD間取り: 3LDK+BW, 専有面積: 70.52m2, 価格: 未定: 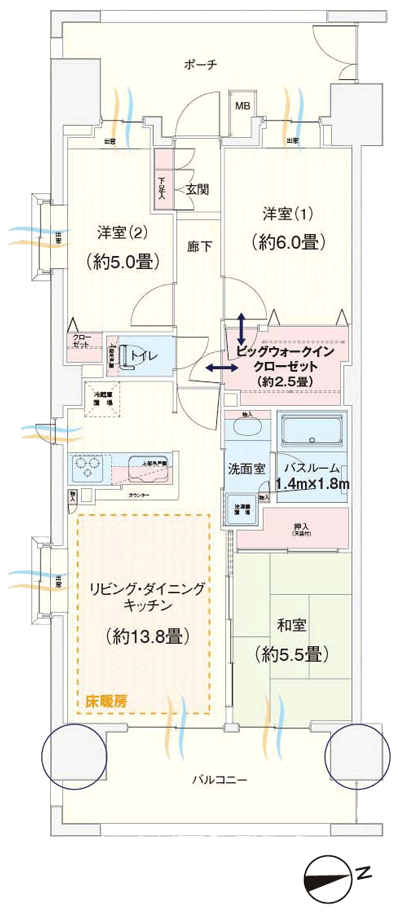
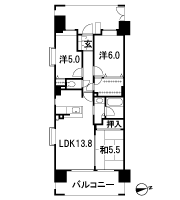
Floor: 3LDK + BW, the area occupied: 64.3 sq m, Price: TBD間取り: 3LDK+BW, 専有面積: 64.3m2, 価格: 未定: 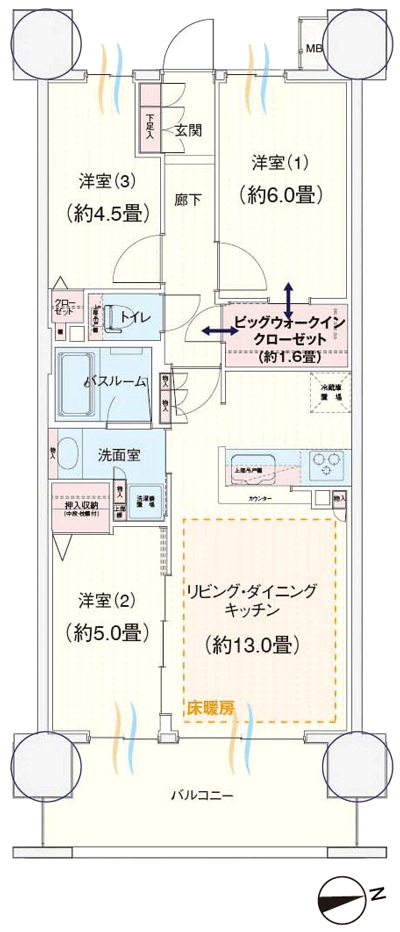
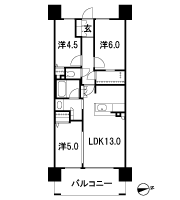
Floor: 3LDK + WIC, the area occupied: 64.3 sq m, Price: TBD間取り: 3LDK+WIC, 専有面積: 64.3m2, 価格: 未定: 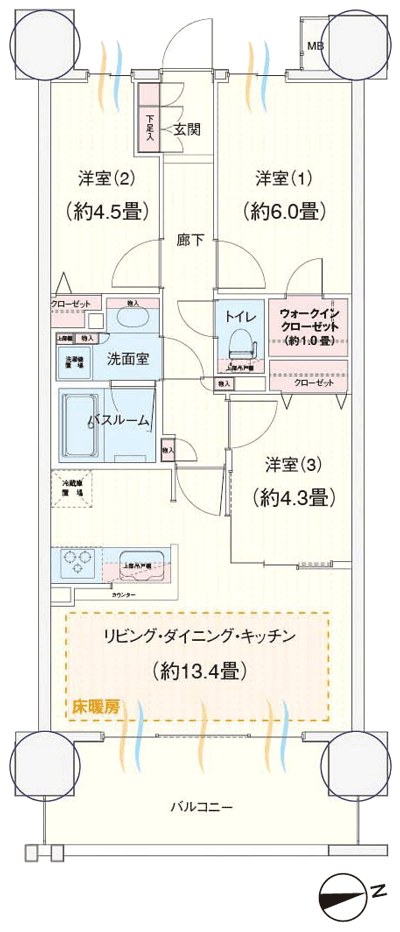
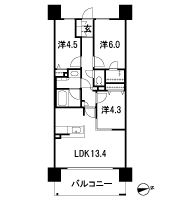
Location
| 






![Building structure. [Tokyo apartment environmental performance display] Based on the efforts of the building environment plan that building owners will be submitted to the Tokyo Metropolitan Government, 5 will be evaluated in three stages for items. ( ※ For more information see "Housing term large Dictionary")](/images/tokyo/koto/86cc07f01.gif)
![Building structure. [Housing Performance Evaluation Report] In the "Law on the promotion and the like of the housing of the Quality Assurance (goods 確法)" the court system, which is defined in the (application is optional), Objective and so fairly quality is evaluated, It is safe for those who live. (All houses to be acquired ※ For more information see "Housing term large Dictionary")](/images/tokyo/koto/86cc07f02.gif)











