New Apartments » Kanto » Tokyo » Koto
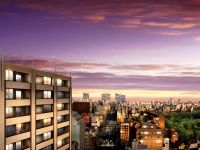 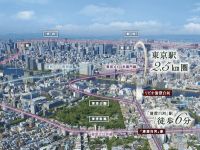
| Property name 物件名 | | Livio Shirakawa fining リビオ清澄白河 | Time residents 入居時期 | | March 2015 in late schedule 2015年3月下旬予定 | Floor plan 間取り | | 2LDK ~ 3LDK 2LDK ~ 3LDK | Units sold 販売戸数 | | Undecided 未定 | Occupied area 専有面積 | | 60.47 sq m ~ 72.35 sq m 60.47m2 ~ 72.35m2 | Address 住所 | | Koto-ku, Tokyo fining 1-3-3, 3-8, 3-10 東京都江東区清澄1-3-3、3-8、3-10(地番) | Traffic 交通 | | Tokyo Metro Hanzomon "Kiyosumishirakawa" walk 6 minutes
Toei Shinjuku Line "Morishita" walk 10 minutes
Tokyo Metro Tozai Line "Monzennakacho" walk 14 minutes 東京メトロ半蔵門線「清澄白河」歩6分
都営新宿線「森下」歩10分
東京メトロ東西線「門前仲町」歩14分
| Sale schedule 販売スケジュール | | Sales will start in early March 2014 ※ price ・ Units sold is undecided. ※ Not been finalized or sale divided by the number term or whole sell, Property data for sale dwelling unit has not yet been finalized are inscribed things of all sales target dwelling unit. ※ Determination information will be explicit in the new sale advertising. ※ Acts that lead to secure the contract or reservation of the application and the application order to sale can not be absolutely. 2014年3月上旬販売開始予定※価格・販売戸数は未定です。※全体で売るか数期で分けて販売するか確定しておらず、販売住戸が未確定のため物件データは全販売対象住戸のものを表記しています。※確定情報は新規分譲広告において明示いたします。※販売開始まで契約または予約の申し込みおよび申し込み順位の確保につながる行為は一切できません。 | Completion date 完成時期 | | February 2015 late schedule 2015年2月下旬予定 | Number of units 今回販売戸数 | | Undecided 未定 | Predetermined price 予定価格 | | Undecided 未定 | Will most price range 予定最多価格帯 | | Undecided 未定 | Administrative expense 管理費 | | An unspecified amount 金額未定 | Management reserve 管理準備金 | | An unspecified amount 金額未定 | Repair reserve 修繕積立金 | | An unspecified amount 金額未定 | Repair reserve fund 修繕積立基金 | | An unspecified amount 金額未定 | Other area その他面積 | | Balcony area: 4.71 sq m ~ 6.07 sq m , Service balcony area: 2.29 sq m ~ 3.42 sq m , Roof balcony: 27.38 sq m (use fee TBD), Terrace: 6.65 sq m (use fee TBD) バルコニー面積:4.71m2 ~ 6.07m2、サービスバルコニー面積:2.29m2 ~ 3.42m2、ルーフバルコニー:27.38m2(使用料未定)、テラス:6.65m2(使用料未定) | Property type 物件種別 | | Mansion マンション | Total units 総戸数 | | 46 units 46戸 | Structure-storey 構造・階建て | | RC15 story RC15階建 | Construction area 建築面積 | | 366.46 sq m 366.46m2 | Building floor area 建築延床面積 | | 3658.12 sq m 3658.12m2 | Site area 敷地面積 | | 830.27 sq m 830.27m2 | Site of the right form 敷地の権利形態 | | Share of ownership 所有権の共有 | Use district 用途地域 | | Semi-industrial area 準工業地域 | Parking lot 駐車場 | | 10 cars on-site (fee undecided, Out flat three, Mechanical six, One for disabled guests) 敷地内10台(料金未定、うち平置き3台、機械式6台、身障者用1台) | Bicycle-parking space 駐輪場 | | 92 cars (fee TBD) 92台収容(料金未定) | Bike shelter バイク置場 | | 2 cars (price TBD) 2台収容(料金未定) | Mini bike shelter ミニバイク置場 | | 3 cars (price TBD) 3台収容(料金未定) | Management form 管理形態 | | Consignment (working arrangements undecided) 委託(勤務形態未定) | Other overview その他概要 | | Building confirmation number: No. BVJ-T13-10-0767 (2013 September 30, 2009) 建築確認番号:第BVJ-T13-10-0767号(平成25年9月30日)
| About us 会社情報 | | <Seller> Minister of Land, Infrastructure and Transport (2) No. 6908 (one company) Real Estate Association (One company) Property distribution management Association (Corporation) metropolitan area real estate Fair Trade Council member Nippon Steel Kowa Real Estate Co., Ltd. Yubinbango107-8691 Tokyo Minami-Aoyama, Minato-ku, 1-15-5 <marketing alliance (agency)> Minister of Land, Infrastructure and Transport (3) No. 6101 (one company) Property distribution management Association (Corporation) metropolitan area real estate Fair Trade Council member Nomura Real Estate Urban Net Co., Ltd. Yubinbango163-0576 Tokyo Nishi-Shinjuku, Shinjuku-ku, 1-26-2 Shinjuku Nomura Building 26F <売主>国土交通大臣(2)第6908 号(一社)不動産協会会員 (一社)不動産流通経営協会会員 (公社)首都圏不動産公正取引協議会加盟新日鉄興和不動産株式会社〒107-8691 東京都港区南青山1-15-5<販売提携(代理)>国土交通大臣(3)第6101 号(一社)不動産流通経営協会会員 (公社)首都圏不動産公正取引協議会加盟野村不動産アーバンネット株式会社〒163-0576 東京都新宿区西新宿1-26-2 新宿野村ビル26F | Construction 施工 | | Aizawa Industry Co., Ltd. アイサワ工業(株) | Management 管理 | | Co., Ltd. Nippon Steel Community (planned) (株)日鉄コミュニティ(予定) |
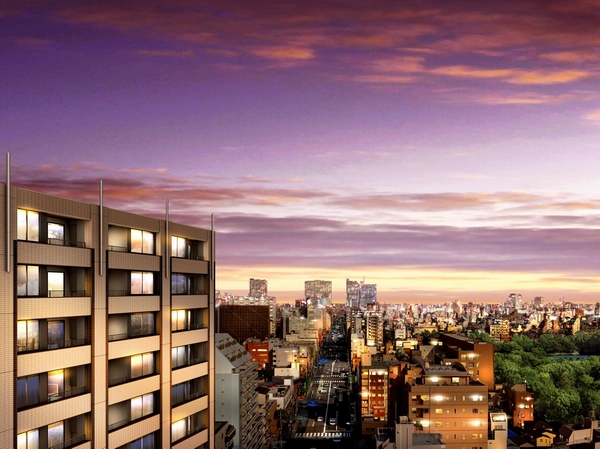 Exterior - Rendering ( ※ 2)
外観完成予想図(※2)
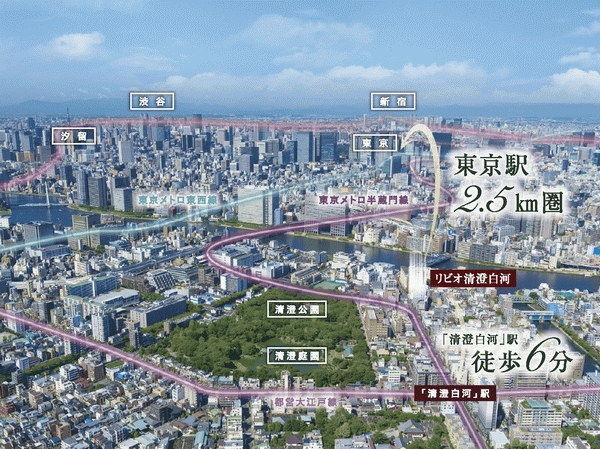 Local peripheral Aerial photos (published photograph of the things that were taken in October 2013, In fact a somewhat different in those subjected to CG processing, etc.. Moreover pillar of light is for indicating the location of the property, The height of the building, Does not indicate the scale)
現地周辺空撮写真(掲載の写真は2013年10月に撮影したものに、CG加工等を施したもので実際とは多少異なります。また光の柱は同物件の位置を示すためのものであり、建物の高さ、規模を示すものではありません)
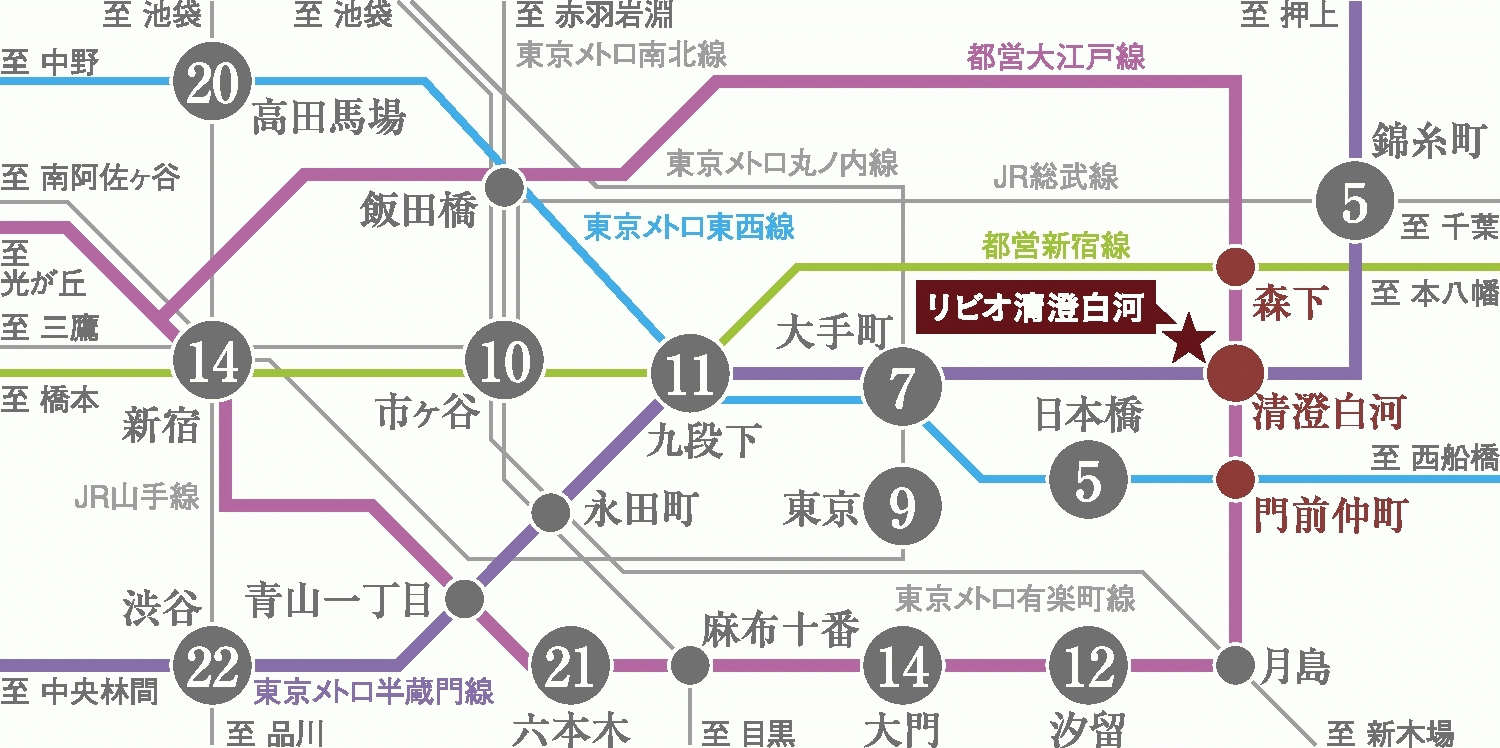 Traffic view ( ※ 1 time required for the medium during normal day to stations (9:31 ~ 15:00 wearing) intended, It depends on the time of day. Also transfer ・ Does not include waiting time)
交通図(※1 各駅への所要時間は日中平常時(9:31 ~ 15:00着)のもので、時間帯により異なります。また乗換え・待ち時間は含まれておりません)
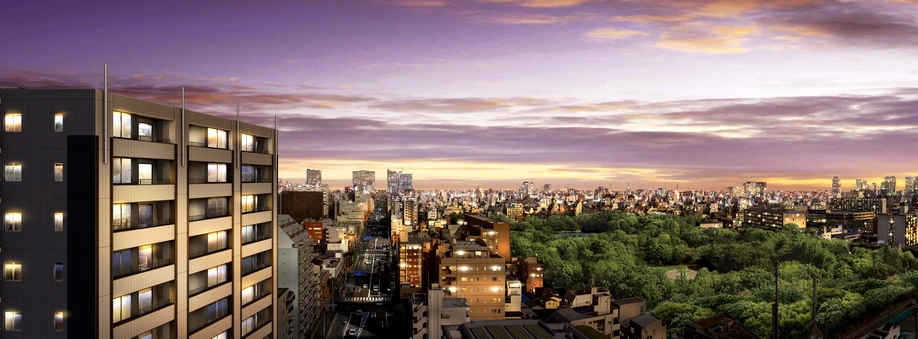 Exterior - Rendering ( ※ Rendering of 2 posts to those that caused draw based on the drawings of the design stage, Those that were synthesized fining park (about 110m), etc. CG around photos, In fact a slightly different)
外観完成予想図(※2掲載の完成予想図は設計段階の図面を基に描き起こしたものに、清澄公園(約110m)等周辺写真のCGを合成したもので、実際とは多少異なります)
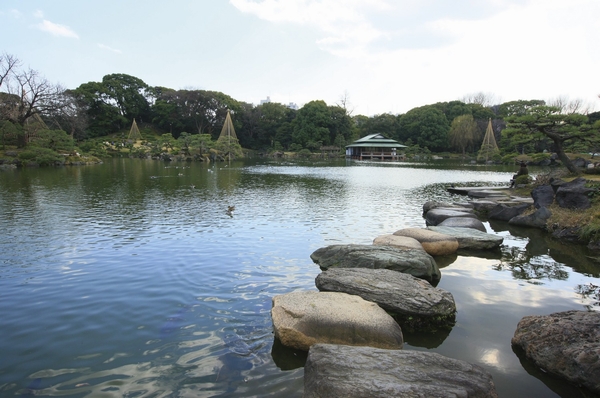 Fining garden (about 310m, 4-minute walk)
清澄庭園(約310m、徒歩4分)
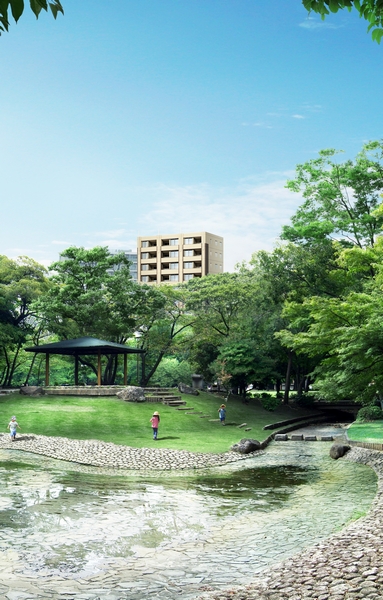 Rendering (Exterior - Rendering of the web is to those that caused draw based on the drawings of the design stage, Fining park (2 minutes walk, In fact a somewhat different in those obtained by combining the CG of about 110m))
完成予想図(掲載の外観完成予想図は設計段階の図面を基に描き起こしたものに、清澄公園(徒歩2分、約110m)のCGを合成したもので実際とは多少異なります)
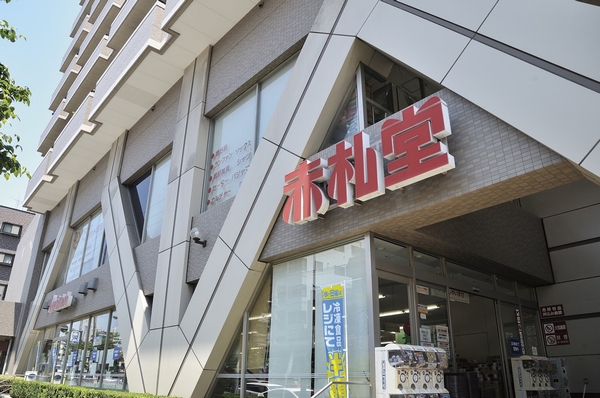 Akafudado (about 440m, 6-minute walk)
赤札堂(約440m、徒歩6分)
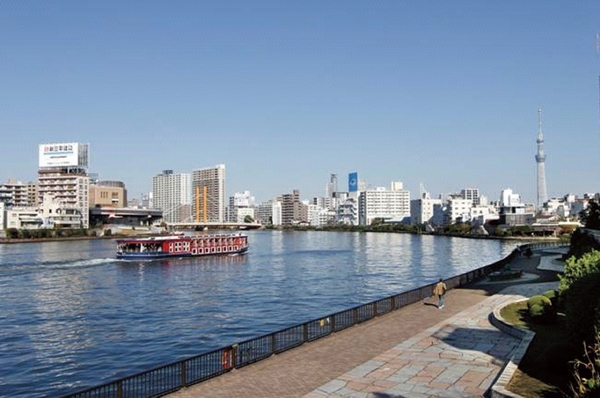 Sumida River Terrace (about 180m, A 3-minute walk)
隅田川テラス(約180m、徒歩3分)
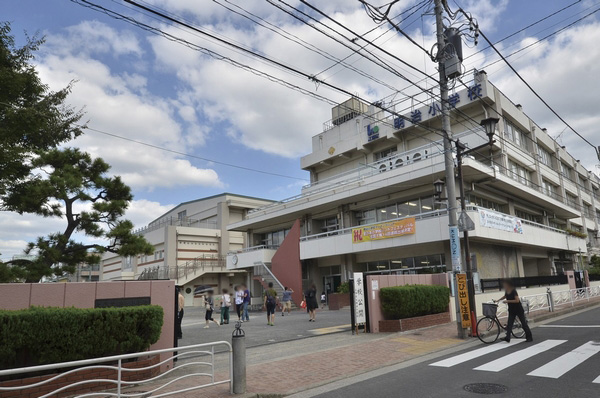 Meiji elementary school (about 1170m, A 15-minute walk)
明治小学校(約1170m、徒歩15分)
Buildings and facilities【建物・施設】 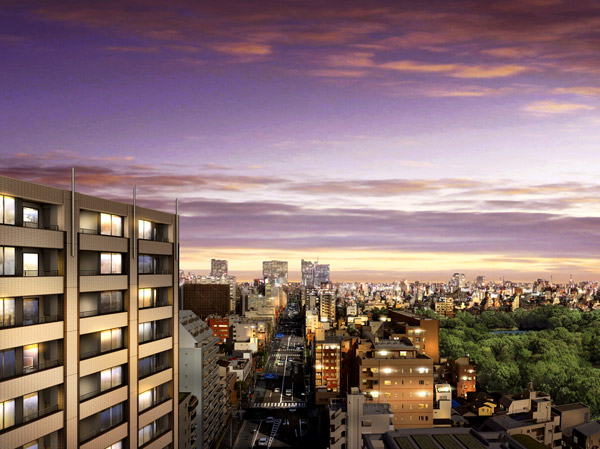 Close to sunlight, Zenteiminami direction. Along with the floor plan of 3LDK center, Brightly, You spread it is comfortable to live in space calm. (Exterior - Rendering ※ In fact a somewhat different in those subjected to the CG processing around photos of the 2013 September shooting)
陽光に近い、全邸南向き。3LDK中心の間取りとともに、明るく、落ち着きある住み心地の空間が広がります。(外観完成予想図※2013年9月撮影の周辺写真にCG処理を施したもので実際とは多少異なります)
Surrounding environment【周辺環境】 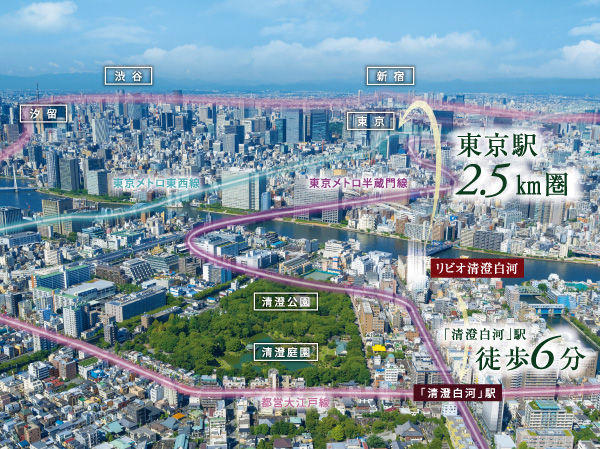 Freedom of "Tokyo" station 2.5km area. Exceeding the Sumida River, Central Tokyo from spreading to the other side. Its comfortable position will produce a clear time and mind to the day-to-day. (Helicopter shot ※ In fact a somewhat different in those subjected to the CG process to aerial photo was in August 2013)
「東京」駅2.5km圏の自由。隅田川を越えると、その向こうに広がるのは東京都心。その快適なポジションが日々に時間と心のゆとりを生みだします。(空撮※2013年8月にした航空写真にCG処理を施したもので実際とは多少異なります)
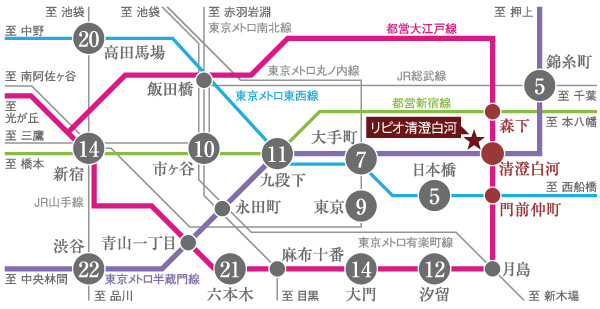 The first train is also available Hanzomon ・ 6-minute walk to the Oedo Line "Kiyosumishirakawa" station. From Kiyosumishirakawa is, "Otemachi" station direct 7 minutes (the time during the day normal), "Shiodome" station direct 12 minutes, You come true "Shinjuku" station 14 minutes and smooth movement. (Access view)
始発も利用可能な半蔵門線・大江戸線「清澄白河」駅へ徒歩6分。清澄白河駅からは、「大手町」駅直通7分(日中平常時)、「汐留」駅直通12分、「新宿」駅14分とスムーズな移動がかないます。(交通アクセス図)
Buildings and facilities【建物・施設】 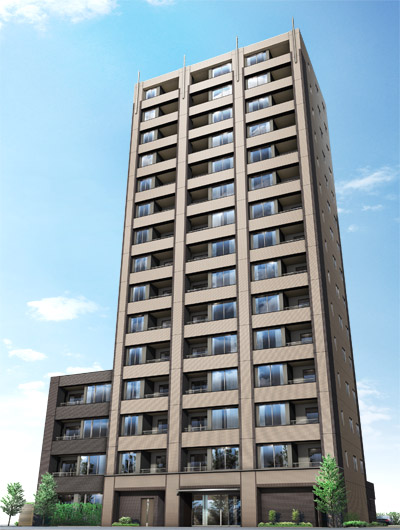 Of the total 46 House, 29 House is daylighting ・ Excellent ventilation, Separate sense corner dwelling unit. Also, Such as the introduction of high-lighting of Gyakuhari Haisasshi, Also ingenuity in the opening, It has achieved a space bathed in sunshine all the way into the living room. (Exterior view)
全46邸の内、29邸が採光・通風に優れ、独立感のある角住戸。また、採光性の高い逆梁ハイサッシを導入するなど、開口部にも工夫を凝らし、居室の奥まで陽光が差し込む空間を実現しています。(外観完成予想図)
Surrounding environment【周辺環境】 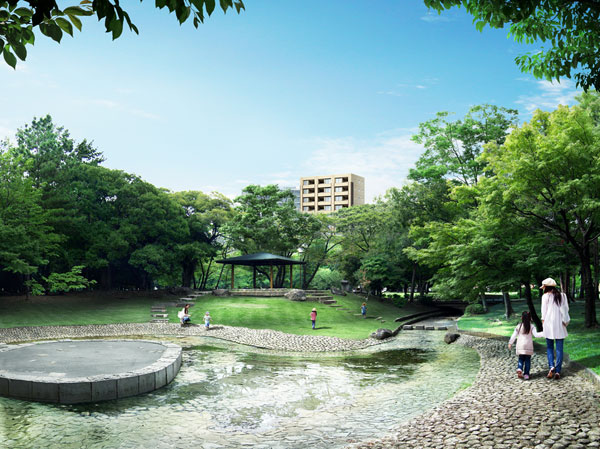 Enjoy the "fining park" blessed with lush greenery as my garden. Capital designated scenic spot "fining garden" and "Sumida River Terrace" also come upon a landscape and time, such as forget about the proximity of the familiar and the city center. (Which was to synthesize the CG of fining park in Exterior - Rendering, In fact a slightly different)
豊かな緑に恵まれた「清澄公園」をわが庭のように楽しむ。都指定名勝「清澄庭園」や「隅田川テラス」も身近で都心の近さを忘れるような風景と時間に出逢えます。(外観完成予想図に清澄公園のCGを合成したもので、実際とは多少異なります)
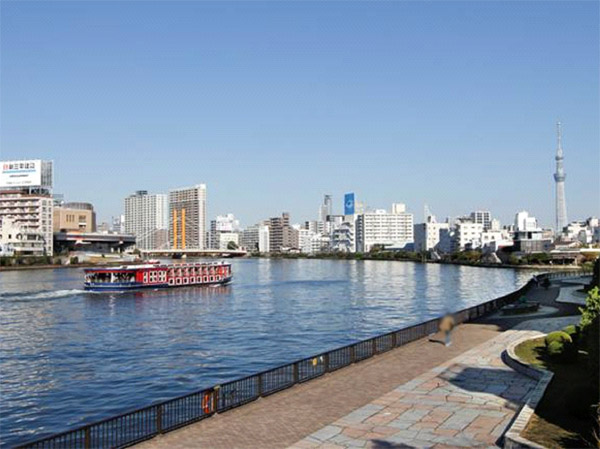 Walking along the river, Beauty of the Sumida River that did not know until now, You may be able to meet in the old vestiges. Guests can enjoy a jog or walk on holiday, It has become a recreation area that connects the people and waterside. (Sumida River Terrace / About 180m, A 3-minute walk)
川沿いを歩くと、今まで知らなかった隅田川のすばらしさ、なつかしい面影に出会うことができるかもしれません。休日にはジョギングや散歩を楽しんだり、人と水辺をつなぐ憩いの場となっています。(隅田川テラス/約180m、徒歩3分)
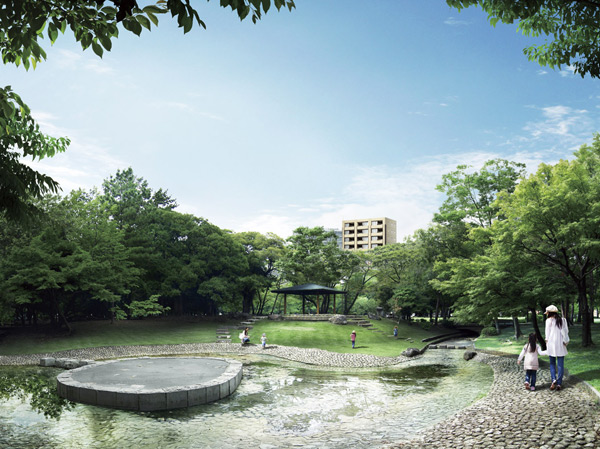 Fining park (about 110m, 2-minute walk ※ Are those in Exterior CG were synthesized CG of fining park, In fact a slightly different)
清澄公園(約110m、徒歩2分※外観完成予想CGに清澄公園のCGを合成したものであり、実際とは多少異なります)
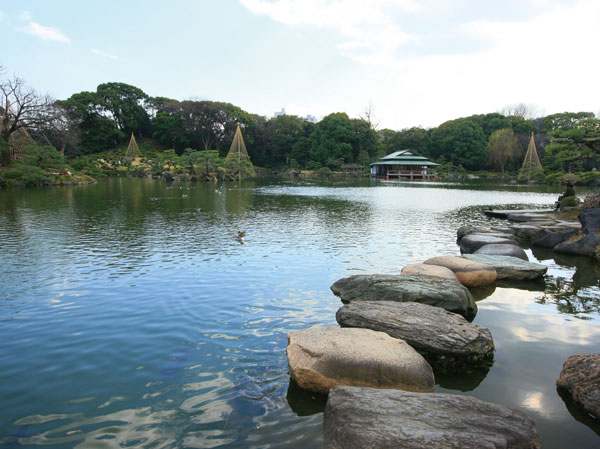 Fining garden (about 310m, 4-minute walk)
清澄庭園(約310m、徒歩4分)
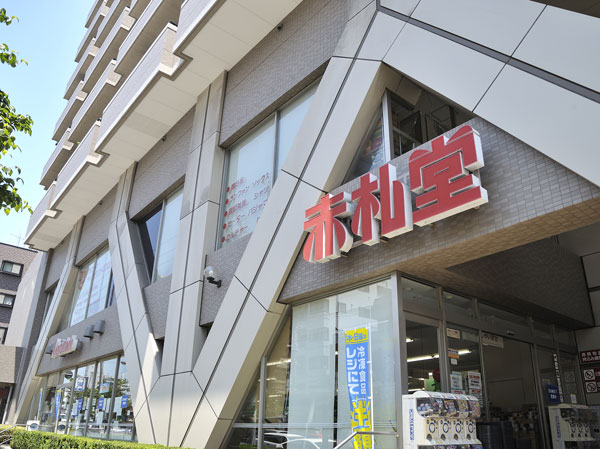 Akafudado fining store (about 440m, 6-minute walk)
赤札堂清澄店(約440m、徒歩6分)
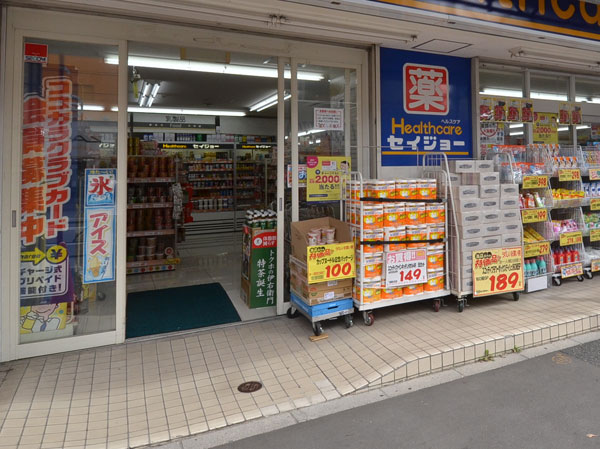 Health care Seijo Kiyosumishirakawa store (about 410m, 6-minute walk)
ヘルスケアセイジョー清澄白河店(約410m、徒歩6分)
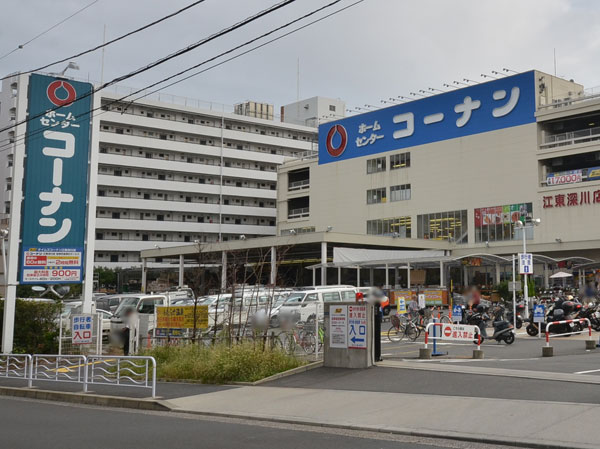 Konan Koto Shenzhen store (about 570m, An 8-minute walk)
コーナン江東深川店(約570m、徒歩8分)
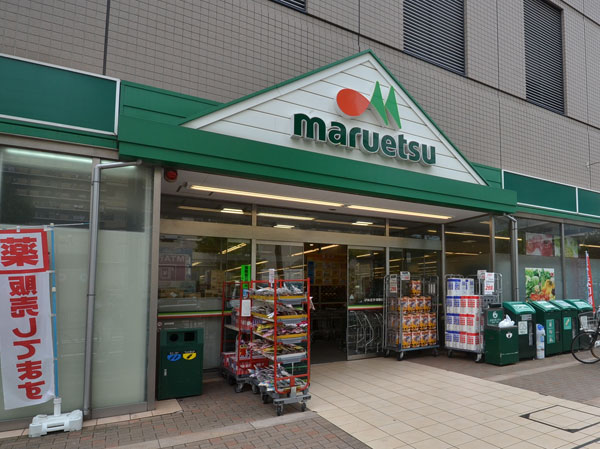 Maruetsu Kiyosumishirakawa store (about 1190m, Bicycle about 5 minutes)
マルエツ清澄白河店(約1190m、自転車約5分)
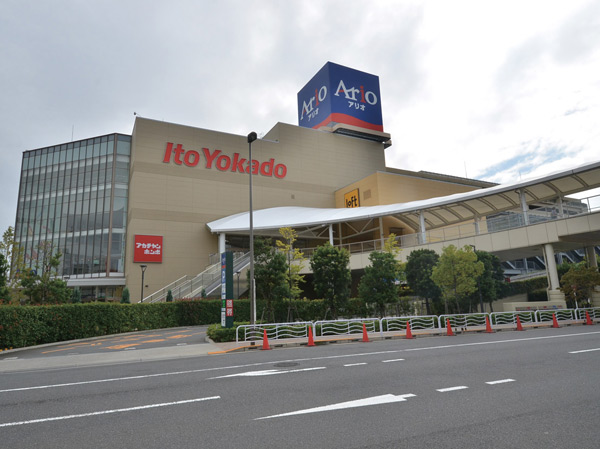 Ario Kitasuna (about 3030m, Bicycle about 13 minutes)
アリオ北砂(約3030m、自転車約13分)
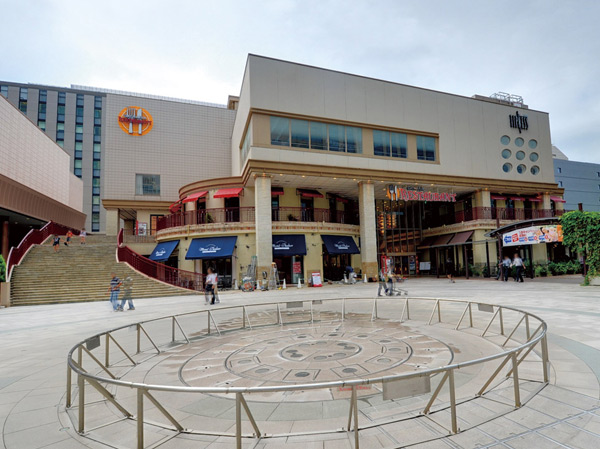 Shenzhen Gyazaria (about 2620m, Bicycle about 11 minutes)
深川ギャザリア(約2620m、自転車約11分)
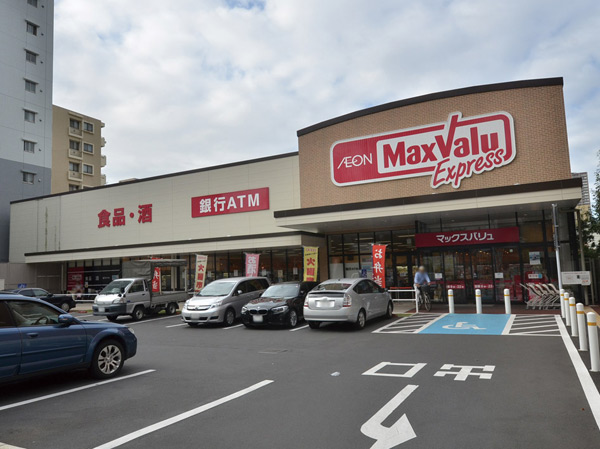 Maxvalu Express Kiba Park store (about 1400m, Bike about 6 minutes)
マックスバリュエクスプレス木場公園店(約1400m、自転車約6分)
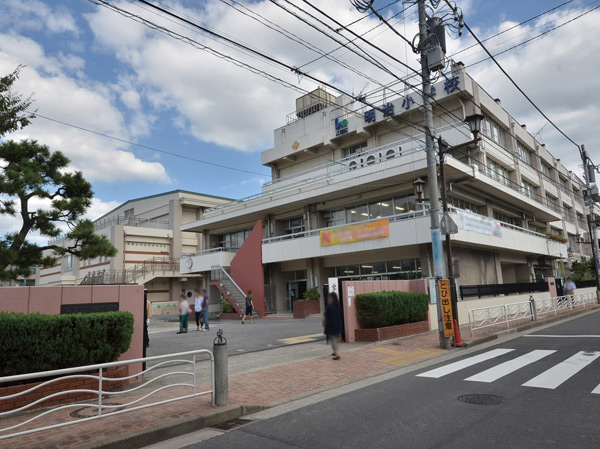 Ward Meiji elementary school (about 1170m, A 15-minute walk)
区立明治小学校(約1170m、徒歩15分)
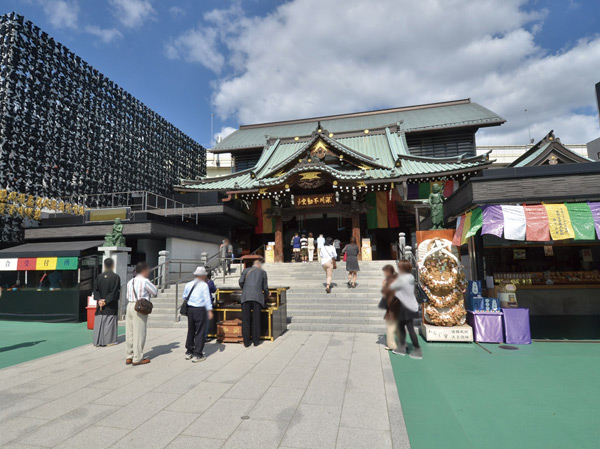 Shenzhen Fudodo (about 1480m, Bike about 7 minutes)
深川不動堂(約1480m、自転車約7分)
Floor: 3LDK, occupied area: 64.01 sq m, Price: TBD間取り: 3LDK, 専有面積: 64.01m2, 価格: 未定: 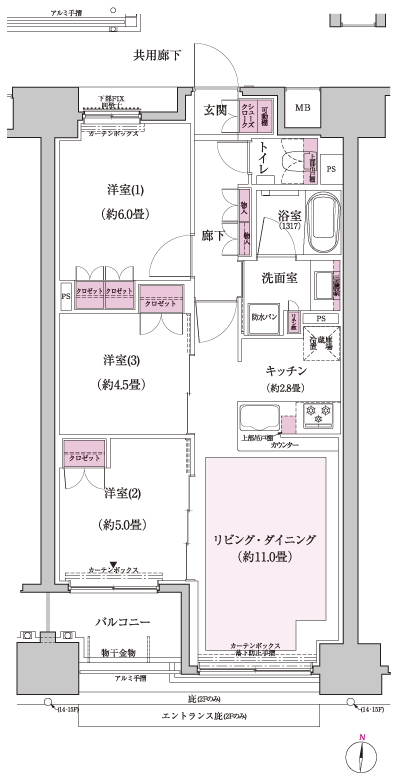
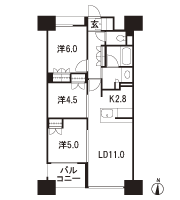
Floor: 3LDK, occupied area: 72.35 sq m, Price: TBD間取り: 3LDK, 専有面積: 72.35m2, 価格: 未定: 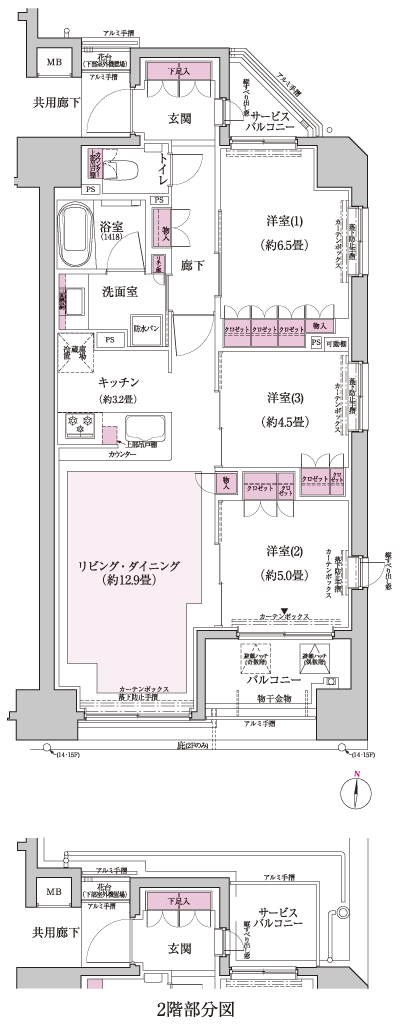
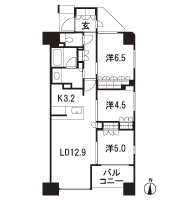
Floor: 3LDK + WIC + SIC, the occupied area: 68.79 sq m, Price: TBD間取り: 3LDK+WIC+SIC, 専有面積: 68.79m2, 価格: 未定: 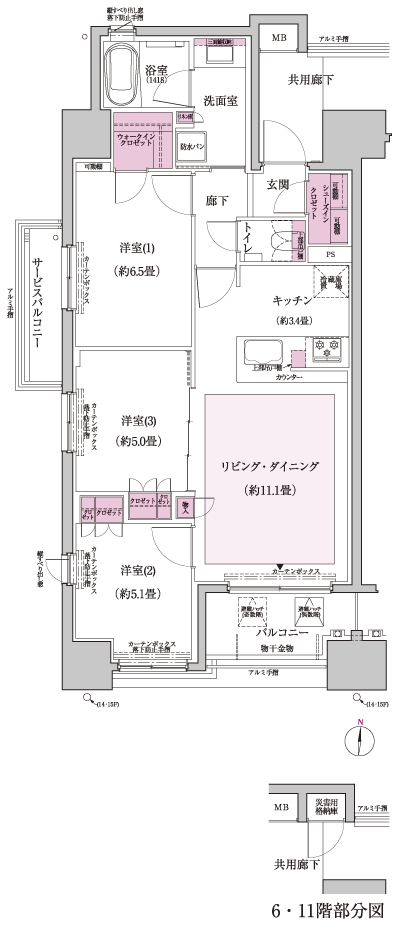
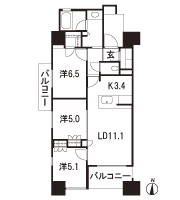
Location
| 
































