Investing in Japanese real estate
2014September
37,900,000 yen ~ 44,800,000 yen, 3LDK, 64.48 sq m ~ 68.67 sq m
New Apartments » Kanto » Tokyo » Koto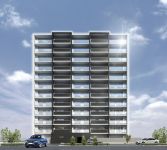 
Buildings and facilities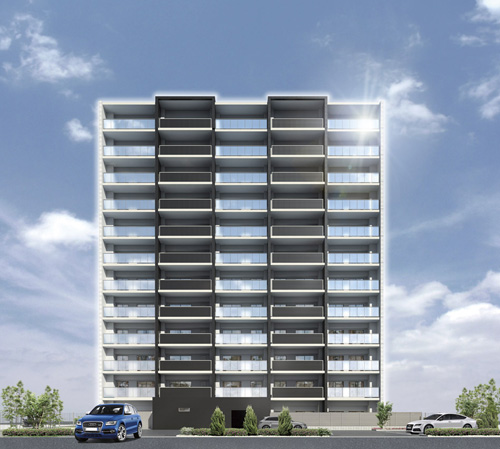 In addition to the living environment of calm filled with pleasant waterside and green, Residential areas of the city that combines the convenience of the Tokyo Station 4km area unique "Toyosu". And the outside structure of the enclosed in full green room, All houses is a living space filled with south-facing sunlight. (Exterior - Rendering / ※ Which was raised drawn based on drawing, In fact a slightly different. ※ Tree species planted in the site ・ For the size of the, It has become unsettled, No attempt has been made to grow to about Rendering at the time of completion. Also planting does not indicate the status of a particular season) Surrounding environment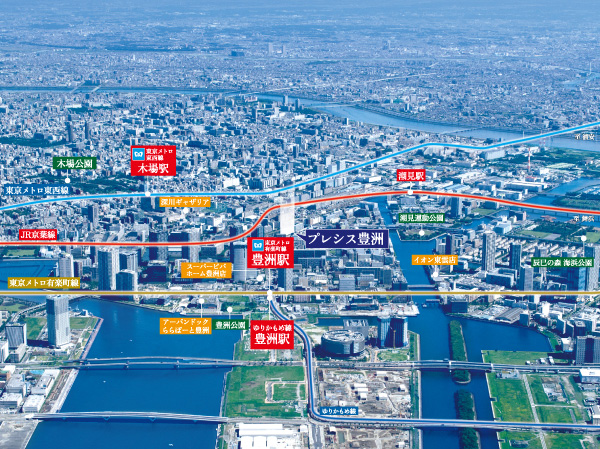 Including the LaLaport TOYOSU, Super Viva Home, Well as the large-scale commercial facilities, such as Shenzhen Gyazaria, Toyosu Park, Blessed with child-rearing environment, such as Tide Sports Park "live" ・ "play" ・ "learn" ・ Is the "work" ON & OFF area that meets all the living needs. (Which it was subjected to some CG work on aerial photographs of the 2013 September shooting, In fact a slightly different. Also, Light representing the position of the local does not indicate the scale and height of the building) 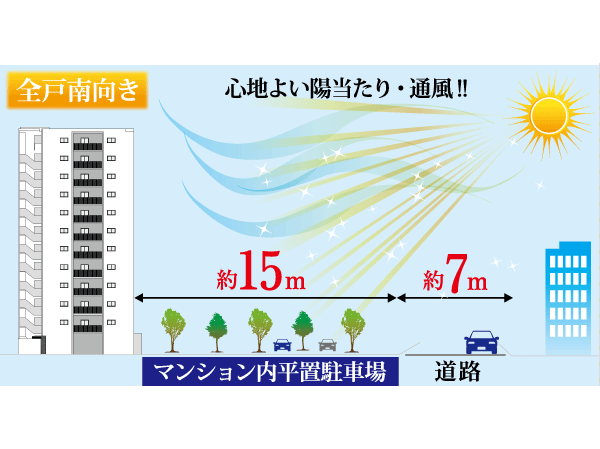 Per yang ・ ventilation ・ Taking advantage of all dwelling units south-facing properties, such views, While envision comfort to live people, Juto layout stuck. Open feeling which gave about 22m more than the open space to the south side balcony side "sea" and "green", Linhai modern and charming "night view" of the sub-center unique you can also enjoy. Around the site was arranged lush greenery everywhere. (Conceptual diagram) Room and equipment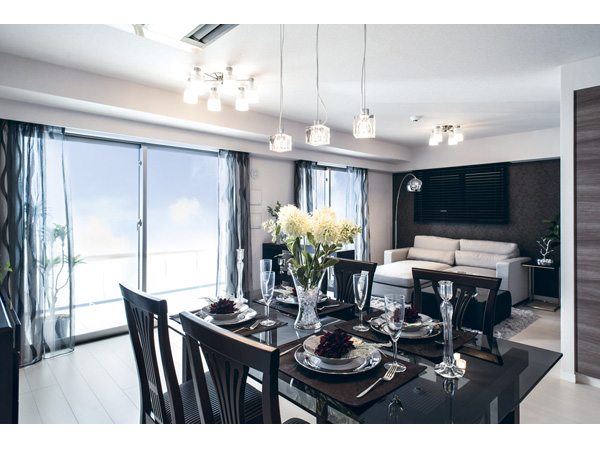 And sunshine plugging from the south side of the balcony window, Living feel the comfort of the sea breeze ・ dining. Fulfilling housed adopted the well "out frame construction method (except for the part).", It can effectively utilize the space of the room, You can achieve a wide and easy-to-use furniture layout. (Select Plan took a partition of the model room A type (Western-style (2) / Application deadline Yes ・ Free of charge) is what was taken in September 2013. Also, Some paid options and furniture ・ It is included furniture etc., It is not included in the sale price) 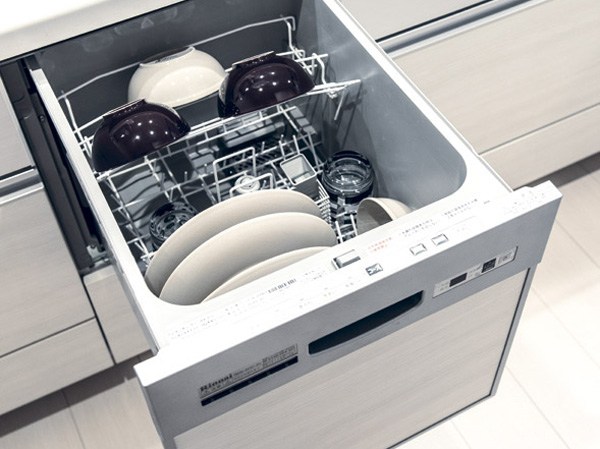 Installing a dish washing and drying machine in the kitchen. Just as it is set was finished using tableware, Labor of housework can be mitigated is performed to speedy up to dry from cleaning. (Select Plan took a partition of the model room A type (Western-style (2) / Application deadline Yes ・ Free of charge) is what was taken in September 2013. Also, Some paid options and furniture ・ It is included furniture etc., It is not included in the sale price) Surrounding environment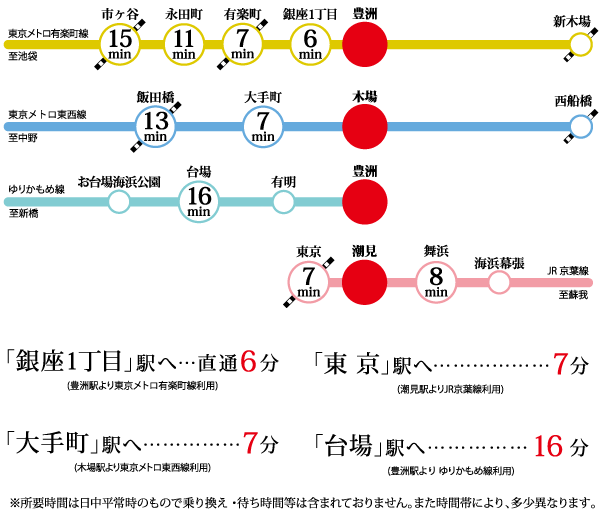 Ginza ・ Yurakucho ・ Nagatacho ・ Iidabashi ・ Subway to cross the main area of the city, such as Ikebukuro ・ Yurakucho Line Toyosu area, Including the "Urban Dock TOYOSU LaLaport", In proportion to the enhancement of the commercial facilities, such as "Super Viva Home" of attention as a large complex Store, "Housing ・ Yu ・ It has followed the evolution of the university. ". In addition Subway Tozai Line ・ Kiba Station and the JR Keiyo Line ・ Shiomi Station is also possible to walk access. (Access view) Living![Living. [living ・ dining] And sunshine plugging from the south side of the balcony window, Living feel the comfort of the sea breeze ・ dining. Family bouncy nature and conversation gatherings with nature, It was aimed at such a relaxation of the space. Fulfilling housed adopted the well "out frame construction method (except for the part).", It can effectively utilize the space of the room, You can achieve a wide and easy-to-use furniture layout.](/images/tokyo/koto/dd0b6be18.jpg) [living ・ dining] And sunshine plugging from the south side of the balcony window, Living feel the comfort of the sea breeze ・ dining. Family bouncy nature and conversation gatherings with nature, It was aimed at such a relaxation of the space. Fulfilling housed adopted the well "out frame construction method (except for the part).", It can effectively utilize the space of the room, You can achieve a wide and easy-to-use furniture layout. ![Living. [Electric floor heating] Living a floor heating to keep the room comfortable warm up warm from the foot ・ It was established in dining. (Same specifications)](/images/tokyo/koto/dd0b6be20.jpg) [Electric floor heating] Living a floor heating to keep the room comfortable warm up warm from the foot ・ It was established in dining. (Same specifications) ![Living. [One push door catcher (living room only)] It can be locked with the push of a open door, Adopt a door catcher that can be released to the press again. You can operate without stoop. (Select Plan all posted photos of took a partition of the model room A type (Western-style (2) / Application deadline Yes ・ Free of charge) is what was taken in September 2013. Also, Some paid options and furniture ・ It is included furniture etc., It is not included in the sale price)](/images/tokyo/koto/dd0b6be13.jpg) [One push door catcher (living room only)] It can be locked with the push of a open door, Adopt a door catcher that can be released to the press again. You can operate without stoop. (Select Plan all posted photos of took a partition of the model room A type (Western-style (2) / Application deadline Yes ・ Free of charge) is what was taken in September 2013. Also, Some paid options and furniture ・ It is included furniture etc., It is not included in the sale price) Kitchen![Kitchen. [kitchen] Ease-of-use and system kitchen that combines the design is, Glass top 3-burner stove, including the dish washing and drying machine, Wide sink, Full of attractive amenities such as built-in water purifier is.](/images/tokyo/koto/dd0b6be11.jpg) [kitchen] Ease-of-use and system kitchen that combines the design is, Glass top 3-burner stove, including the dish washing and drying machine, Wide sink, Full of attractive amenities such as built-in water purifier is. ![Kitchen. [Glass top 3-burner stove] It has adopted the easy-to-use glass top 3 burner stove that combines the functionality and design. To clean, It is just a simple wipe quickly.](/images/tokyo/koto/dd0b6be09.jpg) [Glass top 3-burner stove] It has adopted the easy-to-use glass top 3 burner stove that combines the functionality and design. To clean, It is just a simple wipe quickly. ![Kitchen. [Low-noise wide sink / Built-in water purifier with mixing faucet] Adopt a sink of low-noise specifications to reduce the running water sound. Excellent durability which has been subjected to luck hard embossing of scratches on the surface is wide sink. Also, Integrated water purifier and single lever mixing faucet. You can use a clean, delicious water.](/images/tokyo/koto/dd0b6be08.jpg) [Low-noise wide sink / Built-in water purifier with mixing faucet] Adopt a sink of low-noise specifications to reduce the running water sound. Excellent durability which has been subjected to luck hard embossing of scratches on the surface is wide sink. Also, Integrated water purifier and single lever mixing faucet. You can use a clean, delicious water. ![Kitchen. [Rectification Backed range hood] It has adopted the current plate to up the suction efficiency of the air to the range hood. Care is also a simple oil stains also take a quick wipe.](/images/tokyo/koto/dd0b6be10.jpg) [Rectification Backed range hood] It has adopted the current plate to up the suction efficiency of the air to the range hood. Care is also a simple oil stains also take a quick wipe. ![Kitchen. [Bull motion function with slide cabinet] To sink lower, Adopted also easy to take out slide cabinet thing in the back. Quiet close with bull motion also work vigorously closed.](/images/tokyo/koto/dd0b6be12.jpg) [Bull motion function with slide cabinet] To sink lower, Adopted also easy to take out slide cabinet thing in the back. Quiet close with bull motion also work vigorously closed. Bathing-wash room![Bathing-wash room. [Bathroom] To lower the height of the crossing to the bathtub, Is also easy-to-use specifications in the safer of the small children and the elderly.](/images/tokyo/koto/dd0b6be03.jpg) [Bathroom] To lower the height of the crossing to the bathtub, Is also easy-to-use specifications in the safer of the small children and the elderly. ![Bathing-wash room. [Shower slide bar] According to the people and the attitude to use, Has adopted a shower slide bar to the height and angle of the shower can be adjusted freely.](/images/tokyo/koto/dd0b6be05.jpg) [Shower slide bar] According to the people and the attitude to use, Has adopted a shower slide bar to the height and angle of the shower can be adjusted freely. ![Bathing-wash room. [Bathroom ventilation heating dryer] In also humid season, Bathroom ventilation heating dryer for drying in the bathroom. It worked as a dryer of clothes on the day of the night and rain.](/images/tokyo/koto/dd0b6be06.jpg) [Bathroom ventilation heating dryer] In also humid season, Bathroom ventilation heating dryer for drying in the bathroom. It worked as a dryer of clothes on the day of the night and rain. ![Bathing-wash room. [Three-sided mirror back storage] The back of the wide triple mirror, It was provided with a storage space of the cabinet type. You can organize the clutter around basin with abundant storage capacity.](/images/tokyo/koto/dd0b6be07.jpg) [Three-sided mirror back storage] The back of the wide triple mirror, It was provided with a storage space of the cabinet type. You can organize the clutter around basin with abundant storage capacity. ![Bathing-wash room. [Bowl-integrated counter] Counter top and sink bowl of integrally formed, Beautiful and it looks because there is no joint, Cleaning is easy.](/images/tokyo/koto/dd0b6be04.jpg) [Bowl-integrated counter] Counter top and sink bowl of integrally formed, Beautiful and it looks because there is no joint, Cleaning is easy. ![Bathing-wash room. [Tankless toilet (water-saving ・ Power-saving) / Toilet handwashing counter] Water-saving ・ Equipped with a toilet with hot water cleaning function which was also consideration to a power-saving. Heating toilet seat, including the automatic opening and closing function, Comfortable performance is also a bidet tankless was to enrich such as deodorizing function. Set up a separate hand-washing counter in the toilet. In a smart design to fit the space, Slim counter brings the functionality and comfort.](/images/tokyo/koto/dd0b6be01.jpg) [Tankless toilet (water-saving ・ Power-saving) / Toilet handwashing counter] Water-saving ・ Equipped with a toilet with hot water cleaning function which was also consideration to a power-saving. Heating toilet seat, including the automatic opening and closing function, Comfortable performance is also a bidet tankless was to enrich such as deodorizing function. Set up a separate hand-washing counter in the toilet. In a smart design to fit the space, Slim counter brings the functionality and comfort. Receipt![Receipt. [Walk-in closet] Easy walk-in closet to organize and refreshing without things in the living room is full of. Also installed storage rack on the top, It was friendly practicality and storage capacity from the big game up to the small.](/images/tokyo/koto/dd0b6be17.jpg) [Walk-in closet] Easy walk-in closet to organize and refreshing without things in the living room is full of. Also installed storage rack on the top, It was friendly practicality and storage capacity from the big game up to the small. ![Receipt. [Shoes-in closet] The entrance, Shoes, of course, It has become a footwear input that can be enough to hold up umbrellas and accessories. You can use the cleaner around the entrance. (A type only)](/images/tokyo/koto/dd0b6be19.jpg) [Shoes-in closet] The entrance, Shoes, of course, It has become a footwear input that can be enough to hold up umbrellas and accessories. You can use the cleaner around the entrance. (A type only) Interior![Interior. [bedroom] The approximately 6.1-mat of the main bedroom in the two-sided lighting has established a walk-in closet.](/images/tokyo/koto/dd0b6be16.jpg) [bedroom] The approximately 6.1-mat of the main bedroom in the two-sided lighting has established a walk-in closet. ![Interior. [Tiled entrance floor] Bright and some clean entrance adopts paste graceful quaint tile. And finished with a comfortable space to greet comfortably the visitors.](/images/tokyo/koto/dd0b6be14.jpg) [Tiled entrance floor] Bright and some clean entrance adopts paste graceful quaint tile. And finished with a comfortable space to greet comfortably the visitors. ![Interior. [Wide flooring] The flooring, Durable, Beautiful to the eye, We have adopted a wide type of flooring.](/images/tokyo/koto/dd0b6be15.jpg) [Wide flooring] The flooring, Durable, Beautiful to the eye, We have adopted a wide type of flooring. Shared facilities![Shared facilities. [Urbane and sophisticated appearance form and Mongamae is scenic beauty] As keynote monotone, Impressive appearance and stylish design that represents a natural irregularities. Well as the view that the balcony was opened, Also conscious excellent privacy of separated of the adjacent dwelling unit. (Exterior - Rendering / ※ Which was raised drawn based on drawing, In fact a slightly different. ※ Tree species planted in the site ・ For the size of the, It has become unsettled, No attempt has been made to grow to about Rendering at the time of completion. Also planting does not indicate the status of a particular season)](/images/tokyo/koto/dd0b6bf10.jpg) [Urbane and sophisticated appearance form and Mongamae is scenic beauty] As keynote monotone, Impressive appearance and stylish design that represents a natural irregularities. Well as the view that the balcony was opened, Also conscious excellent privacy of separated of the adjacent dwelling unit. (Exterior - Rendering / ※ Which was raised drawn based on drawing, In fact a slightly different. ※ Tree species planted in the site ・ For the size of the, It has become unsettled, No attempt has been made to grow to about Rendering at the time of completion. Also planting does not indicate the status of a particular season) ![Shared facilities. [Sophisticated urban entrance facade] To accent the lush greenery on both sides using a high-level sense of drifting tile and stone in the chic, Entrance strike a melt together facade to one and the city with a restless, It produces a suitable dignity and glossy in the city (entrance Rendering / ※ Which was raised drawn based on drawing, In fact a slightly different. ※ Tree species planted in the site ・ For the size of the, It has become unsettled, No attempt has been made to grow to about Rendering at the time of completion. Also planting does not indicate the status of a particular season)](/images/tokyo/koto/dd0b6bf09.jpg) [Sophisticated urban entrance facade] To accent the lush greenery on both sides using a high-level sense of drifting tile and stone in the chic, Entrance strike a melt together facade to one and the city with a restless, It produces a suitable dignity and glossy in the city (entrance Rendering / ※ Which was raised drawn based on drawing, In fact a slightly different. ※ Tree species planted in the site ・ For the size of the, It has become unsettled, No attempt has been made to grow to about Rendering at the time of completion. Also planting does not indicate the status of a particular season) ![Shared facilities. [People-friendly design to live that pulled attention to detail] (Conceptual diagram)](/images/tokyo/koto/dd0b6bf12.gif) [People-friendly design to live that pulled attention to detail] (Conceptual diagram) ![Shared facilities. [Out worry courier box] The Entrance, Established a postal receive an integrated delivery box with voice guidance function that can be unlocked in the non-touch keys. Also intercom of each dwelling unit will be displayed arrival. (Same specifications)](/images/tokyo/koto/dd0b6bf04.jpg) [Out worry courier box] The Entrance, Established a postal receive an integrated delivery box with voice guidance function that can be unlocked in the non-touch keys. Also intercom of each dwelling unit will be displayed arrival. (Same specifications) ![Shared facilities. [Pet symbiosis Mansion] And pet heal the mind as a member of the family, We could live together. ※ Pet type and size, There is a limit, such as the number. For more information, Please ask the attendant. (The photograph is an example of a pet that can be breeding)](/images/tokyo/koto/dd0b6bf08.jpg) [Pet symbiosis Mansion] And pet heal the mind as a member of the family, We could live together. ※ Pet type and size, There is a limit, such as the number. For more information, Please ask the attendant. (The photograph is an example of a pet that can be breeding) Security![Security. [A 24-hour remote security system of comprehensive security guard] It is a security service that provided by the partnership with Sohgo Security Services Co., Ltd.. At the time of occurrence of abnormality, Originating in the central control device a very alert, such as fire alarms in each dwelling unit is in the control room, In ALSOK guard center of the 24-hour-a-day, The remote monitoring by camera, According to the alarm receiving content Fushimi Management Service Co., Ltd. ・ police ・ Fire fighting ・ Contact to such ALSOK riot police to quickly deal. ※ Order to carry out security operations in accordance with the management contract, Security company, There is a case where security system is different from the above-mentioned. (Conceptual diagram)](/images/tokyo/koto/dd0b6bf11.gif) [A 24-hour remote security system of comprehensive security guard] It is a security service that provided by the partnership with Sohgo Security Services Co., Ltd.. At the time of occurrence of abnormality, Originating in the central control device a very alert, such as fire alarms in each dwelling unit is in the control room, In ALSOK guard center of the 24-hour-a-day, The remote monitoring by camera, According to the alarm receiving content Fushimi Management Service Co., Ltd. ・ police ・ Fire fighting ・ Contact to such ALSOK riot police to quickly deal. ※ Order to carry out security operations in accordance with the management contract, Security company, There is a case where security system is different from the above-mentioned. (Conceptual diagram) ![Security. [Peace of mind of Triple security "full-time ic system Prefix "] Key head using the FeliCa ic chip, Mobile operation keys (mobile wallet), ic card, ic Edy card, Using the authentication key, such as ic Keychain, Unlocking of the set entrance automatic door, Elevator security release, And full-time rocker, It can be carried out in simple operation of simply holding, More and more peace of mind every day of life ・ This is the system to be convenient. (Conceptual diagram)](/images/tokyo/koto/dd0b6bf14.gif) [Peace of mind of Triple security "full-time ic system Prefix "] Key head using the FeliCa ic chip, Mobile operation keys (mobile wallet), ic card, ic Edy card, Using the authentication key, such as ic Keychain, Unlocking of the set entrance automatic door, Elevator security release, And full-time rocker, It can be carried out in simple operation of simply holding, More and more peace of mind every day of life ・ This is the system to be convenient. (Conceptual diagram) ![Security. [Auto-lock system with a TV monitor to shut out a suspicious person in advance] In a TV monitor of each dwelling unit, Check the visitor who is in the entrance hall. It is safe because it unlocked from the check with the video and audio. (Same specifications)](/images/tokyo/koto/dd0b6bf07.jpg) [Auto-lock system with a TV monitor to shut out a suspicious person in advance] In a TV monitor of each dwelling unit, Check the visitor who is in the entrance hall. It is safe because it unlocked from the check with the video and audio. (Same specifications) ![Security. [Introducing the non-contact type key that does not need a cumbersome unlocking operation] Doorway of the entrance, Because of the non-contact type key corresponding auto door, When the time and hand in a hurry are busy, You can smooth out without unlocking operation. (Same specifications)](/images/tokyo/koto/dd0b6bf01.jpg) [Introducing the non-contact type key that does not need a cumbersome unlocking operation] Doorway of the entrance, Because of the non-contact type key corresponding auto door, When the time and hand in a hurry are busy, You can smooth out without unlocking operation. (Same specifications) ![Security. [Security window sensors] Installed on the first floor dwelling unit (except surface lattice part). Audible alarm will sound and open a window during operation, It will be reported to the central control device. (Same specifications)](/images/tokyo/koto/dd0b6bf03.jpg) [Security window sensors] Installed on the first floor dwelling unit (except surface lattice part). Audible alarm will sound and open a window during operation, It will be reported to the central control device. (Same specifications) ![Security. [Progressive cylinder key peace of mind in the double lock specification] Along with the copy of the key to adopt difficult progressive cylinder key, Sickle dead lock is to protect the door from a variety of external force against the door head. Also, Except in normal usage it has adopted a difficult thumb turning measures lock is unlocked by thumb. (Photo double lock / Same specifications)](/images/tokyo/koto/dd0b6bf06.jpg) [Progressive cylinder key peace of mind in the double lock specification] Along with the copy of the key to adopt difficult progressive cylinder key, Sickle dead lock is to protect the door from a variety of external force against the door head. Also, Except in normal usage it has adopted a difficult thumb turning measures lock is unlocked by thumb. (Photo double lock / Same specifications) ![Security. [Seismic door frame in which the door is opened and closed even deformed frame by the earthquake] To the entrance door, Adopt the door frame of the seismic specifications. Providing an appropriate gap between the frame and the door, The distortion of the door frame to cause the shaking of an earthquake, Door is no longer open, To reduce the situation that would confine the residents in the room. (Conceptual diagram)](/images/tokyo/koto/dd0b6bf13.gif) [Seismic door frame in which the door is opened and closed even deformed frame by the earthquake] To the entrance door, Adopt the door frame of the seismic specifications. Providing an appropriate gap between the frame and the door, The distortion of the door frame to cause the shaking of an earthquake, Door is no longer open, To reduce the situation that would confine the residents in the room. (Conceptual diagram) ![Security. [Security camera installation] Installing a security surveillance camera in the shared space of the first floor. It operates 24 hours, We continue to send in real time to the recording apparatus of the management staff room. 1 week ~ 10 days about a long period of time recording further is safe because it is possible. (Same specifications)](/images/tokyo/koto/dd0b6bf02.jpg) [Security camera installation] Installing a security surveillance camera in the shared space of the first floor. It operates 24 hours, We continue to send in real time to the recording apparatus of the management staff room. 1 week ~ 10 days about a long period of time recording further is safe because it is possible. (Same specifications) Building structure![Building structure. [Build a comfortable and safe living, Substructure] Floor slab and gable wall, Tosakaikabe is, Rebar was used as a double reinforcement assembling to double within the concrete, Exhibit high structural strength. Further consideration to the cracking of the concrete, It has adopted the induction joint. In order to absorb the impact noise of the vibration and the floor of the downstairs, Adopted floor construction method in which a dry plated and the air layer, Floor slab thickness is secure about 200mm. About 150mm the concrete thickness of the outer wall ~ 180mm (with some exceptions) to ensure, durability ・ Improve the thermal insulation properties. Also, The Tosakaikabe partitioning between each dwelling unit and about 180mm, We also considered the living sound of the adjacent dwelling unit. (Conceptual diagram / It is due to the CG real shape and slightly different)](/images/tokyo/koto/dd0b6bf17.gif) [Build a comfortable and safe living, Substructure] Floor slab and gable wall, Tosakaikabe is, Rebar was used as a double reinforcement assembling to double within the concrete, Exhibit high structural strength. Further consideration to the cracking of the concrete, It has adopted the induction joint. In order to absorb the impact noise of the vibration and the floor of the downstairs, Adopted floor construction method in which a dry plated and the air layer, Floor slab thickness is secure about 200mm. About 150mm the concrete thickness of the outer wall ~ 180mm (with some exceptions) to ensure, durability ・ Improve the thermal insulation properties. Also, The Tosakaikabe partitioning between each dwelling unit and about 180mm, We also considered the living sound of the adjacent dwelling unit. (Conceptual diagram / It is due to the CG real shape and slightly different) ![Building structure. [Excellent pile foundation structure in earthquake resistance] Stable pouring a total of 15 pieces of concrete piles to support the ground was. After drilling to support the ground, It is pouring directly the pile with a sense of stability to the tip support portion in the support layer in the. (Conceptual diagram / It is due to the CG real shape and slightly different)](/images/tokyo/koto/dd0b6bf16.gif) [Excellent pile foundation structure in earthquake resistance] Stable pouring a total of 15 pieces of concrete piles to support the ground was. After drilling to support the ground, It is pouring directly the pile with a sense of stability to the tip support portion in the support layer in the. (Conceptual diagram / It is due to the CG real shape and slightly different) ![Building structure. [Excellent thermal insulation structure in thermal efficiency to improve the heating and cooling efficiency] (Conceptual diagram)](/images/tokyo/koto/dd0b6bf18.gif) [Excellent thermal insulation structure in thermal efficiency to improve the heating and cooling efficiency] (Conceptual diagram) Other![Other. [Double-glazing] Up heat insulation effect by providing an air layer between two glass. It improves the cooling and heating efficiency, It reduces the occurrence of condensation. (Conceptual diagram)](/images/tokyo/koto/dd0b6bf19.gif) [Double-glazing] Up heat insulation effect by providing an air layer between two glass. It improves the cooling and heating efficiency, It reduces the occurrence of condensation. (Conceptual diagram) ![Other. [24 hours Low air flow ventilation system to maintain the air in the dwelling unit clean] Always to circulate air throughout the dwelling unit by using natural air inlet. ※ There is a need to open the air inlet of each room. ※ Range food, Toilets are forced exhaust. ※ Because of the conceptual diagram, There is a case where there is a change in the duct position, etc.. (Conceptual diagram)](/images/tokyo/koto/dd0b6bf15.gif) [24 hours Low air flow ventilation system to maintain the air in the dwelling unit clean] Always to circulate air throughout the dwelling unit by using natural air inlet. ※ There is a need to open the air inlet of each room. ※ Range food, Toilets are forced exhaust. ※ Because of the conceptual diagram, There is a case where there is a change in the duct position, etc.. (Conceptual diagram) ![Other. [Multi-media outlet] BS ・ CS110 ° broadcasting, Installing a cable TV-enabled multi-media outlet to all the living room. You can enjoy feel free to the Internet and television in all of the living room. (Same specifications)](/images/tokyo/koto/dd0b6bf05.jpg) [Multi-media outlet] BS ・ CS110 ° broadcasting, Installing a cable TV-enabled multi-media outlet to all the living room. You can enjoy feel free to the Internet and television in all of the living room. (Same specifications) Surrounding environment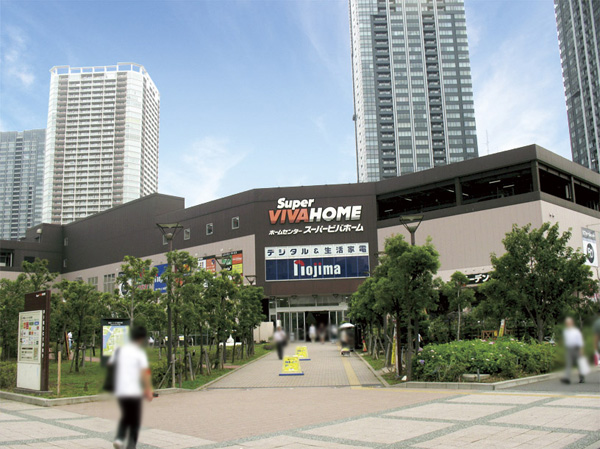 Super Viva Home Toyosu store (about 750m, A 10-minute walk) ※ Distance display from the local is the measurement on the map. Also walk fraction is converted at 1 minute = 80m, Fraction is rounded up. 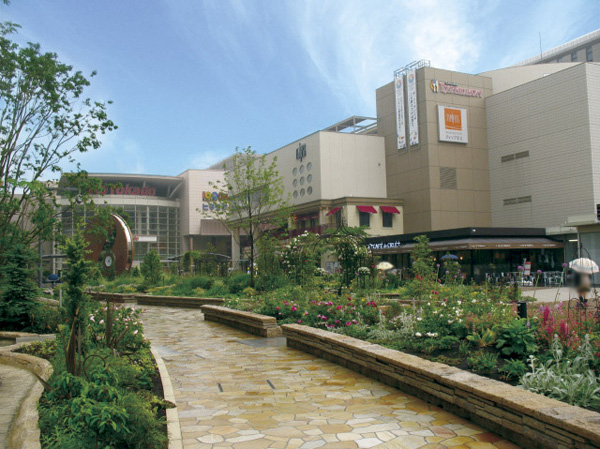 Shenzhen Gyazaria (Plaza Building) (about 830m, 11-minute walk) 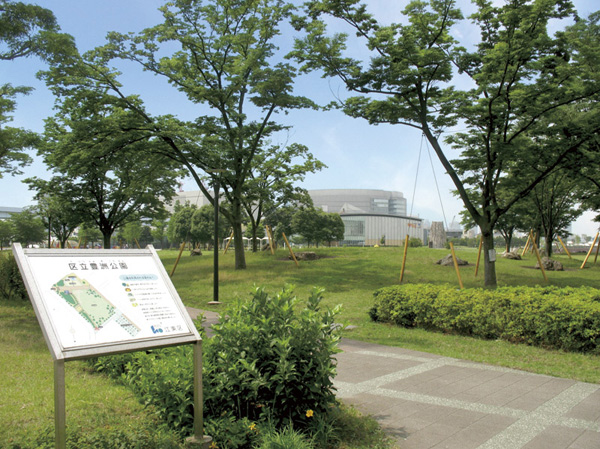 Toyosu park (about 1410m, 18-minute walk) 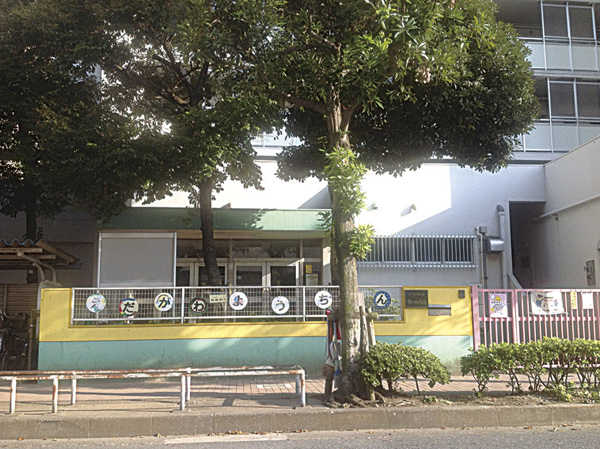 Municipal Edagawa kindergarten (about 310m, 4-minute walk) 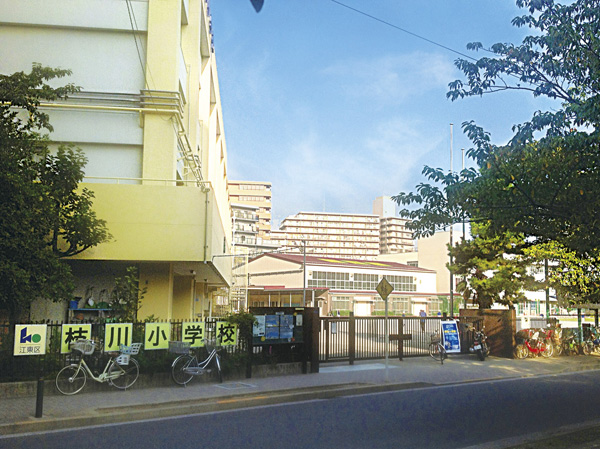 Ward Edagawa elementary school (about 340m, A 5-minute walk) Floor: 3LDK + WIC + SIC, the occupied area: 68.67 sq m, Price: 38,900,000 yen ~ 42,900,000 yen, now on sale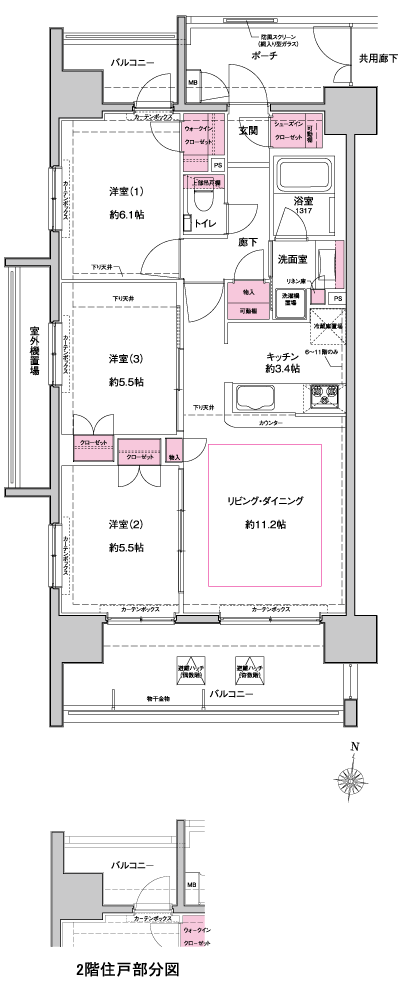 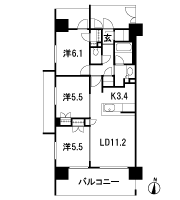 Floor: 3LDK + WIC, the occupied area: 66.15 sq m, Price: 38,800,000 yen ~ 42,900,000 yen, now on sale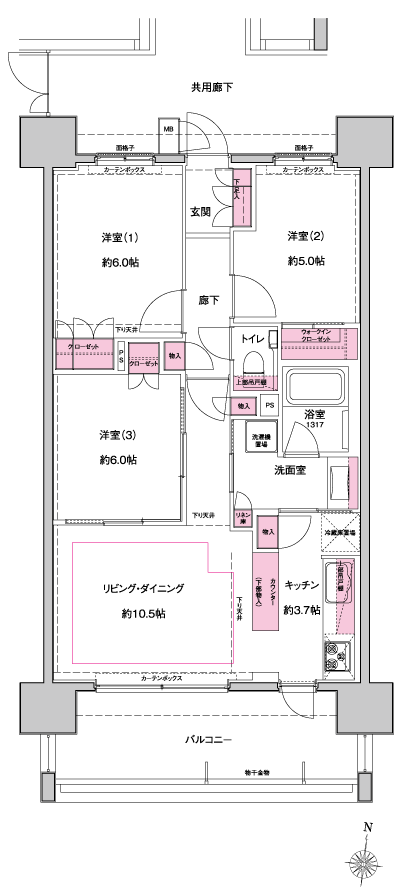 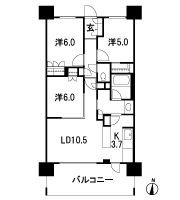 Floor: 3LDK + WIC, the occupied area: 64.48 sq m, Price: 39,800,000 yen, now on sale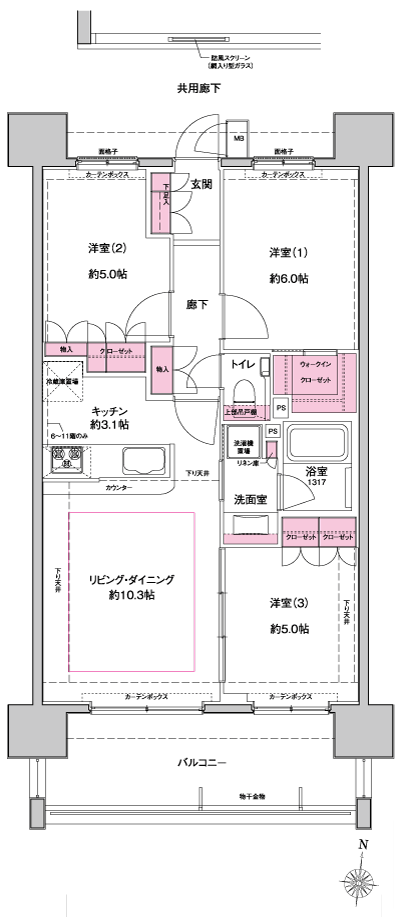 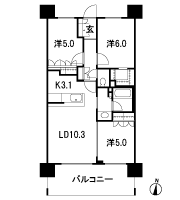 Floor: 3LDK + 3WIC, occupied area: 66.15 sq m, Price: 37,900,000 yen ~ 40,900,000 yen, now on sale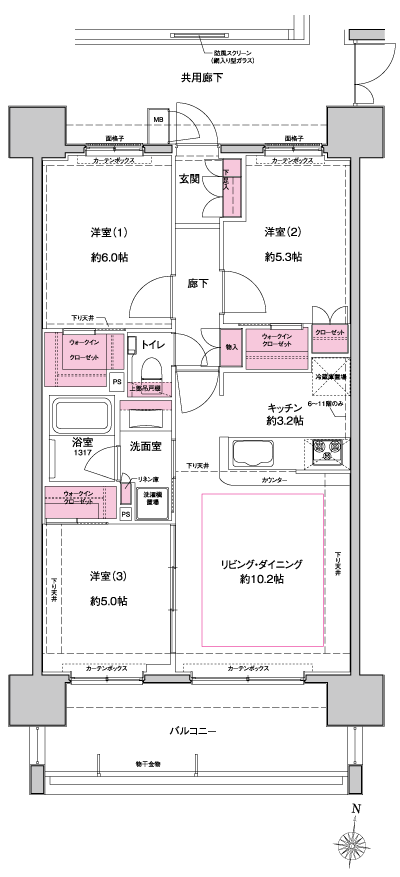 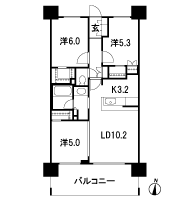 Floor: 3LDK + WIC, the occupied area: 68.67 sq m, Price: 41,900,000 yen ~ 44,800,000 yen, now on sale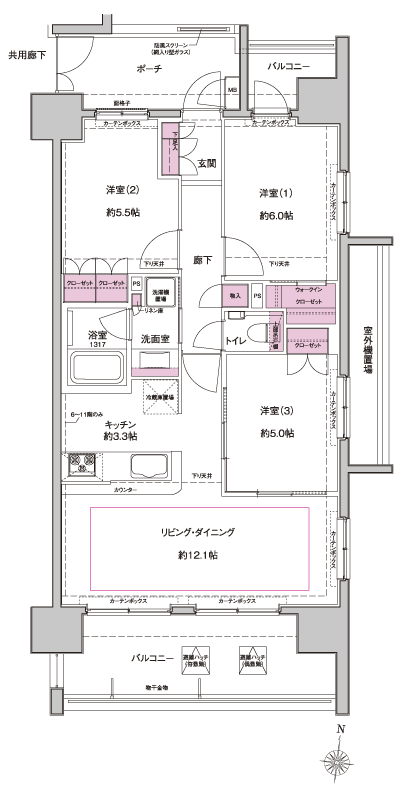 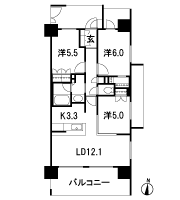 Location | |||||||||||||||||||||||||||||||||||||||||||||||||||||||||||||||||||||||||||||||||||||||||||||||||||||||||||||||