Investing in Japanese real estate
2014September
29,900,000 yen ~ 41 million yen, 2LDK + S (storeroom) ・ 3LDK, 58.13 sq m ~ 67.33 sq m
New Apartments » Kanto » Tokyo » Koto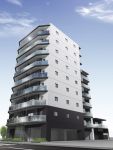 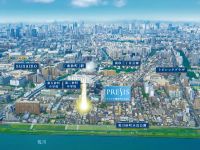
Buildings and facilities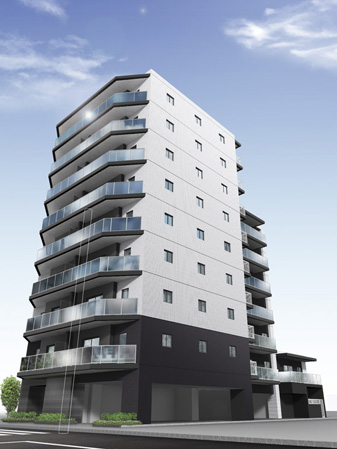 Simple, modern appearance that was the white-toned. The balcony railing, Adopt a sophisticated glass panel (except for some). South-facing center, All 24 Eucommia 23 houses was realized a comfortable plan that corner dwelling unit. (Exterior - Rendering / ※ In fact a somewhat different in the things that caused draw based on the drawings. ※ Planting does not indicate the status of a particular season. Tree species of planting ・ About the size has become a undetermined, It does not grow to about Rendering at the time of completion) Surrounding environment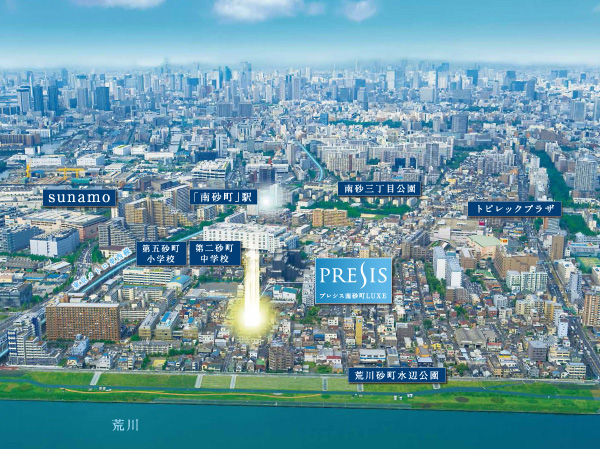 Two large shopping mall aligned to 10-minute walk zone, Location refrain from up close the majestic flow and the riverside of the rich green of Arakawa. Tokyo, Nimble footwork to the city spots such as Otemachi. "Plessis Minamisunamachi LUXE" is born in this blessed land. (Which it was subjected to a CG processing in shooting sky of 2013 August shooting, In fact a slightly different. Also, Light representing the position of the local does not indicate the scale and height of the building) Room and equipment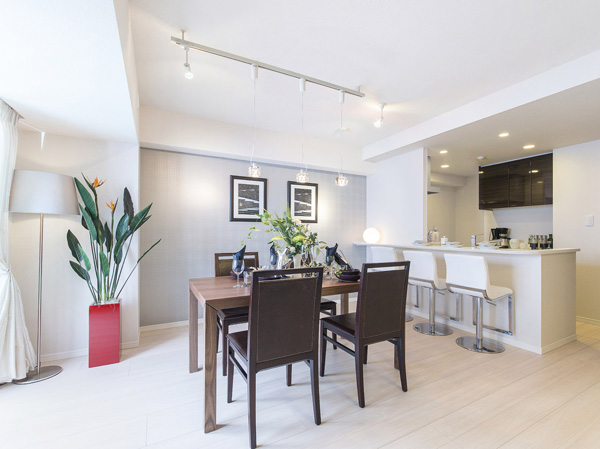 This space is aimed at families spend comfortably. Sunshine is pours, Living the wind flowing ・ dining. By the kitchen to face-to-face type, It will produce the open atmosphere. This is the main stage of the house to foster communication. (Model Room B type (select plans that took the partition of LDK / Application deadline Yes ・ Free of charge) is what was taken in October 2013. Also, And a part paid option, furniture ・ Furniture etc. are not included in the sale price) Surrounding environment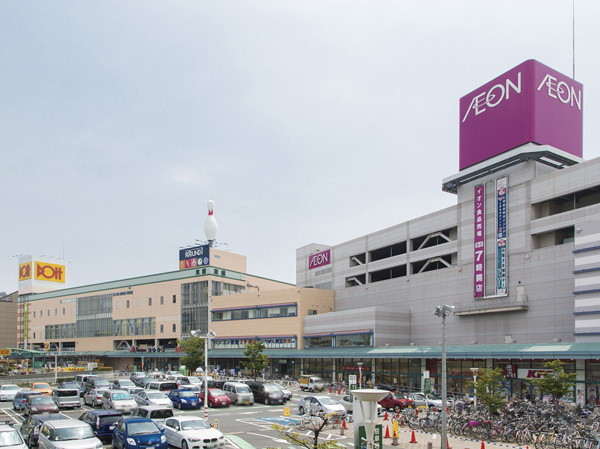 Food variety at the center a specialty store and retail stores are aligned ion Museum, East Building that contains the round one where you can enjoy at the beginning family Doit and bowling of large home improvement, Nine of shops & restaurants and sports clubs ・ It consists of the West Wing where there is Osso. Equipped with a bicycle parking space for more than a parking lot and 2000 cars that can be about 1,000 units housed, It is convenient to go out. (Topics Lek Plaza / About 690m, A 9-minute walk) 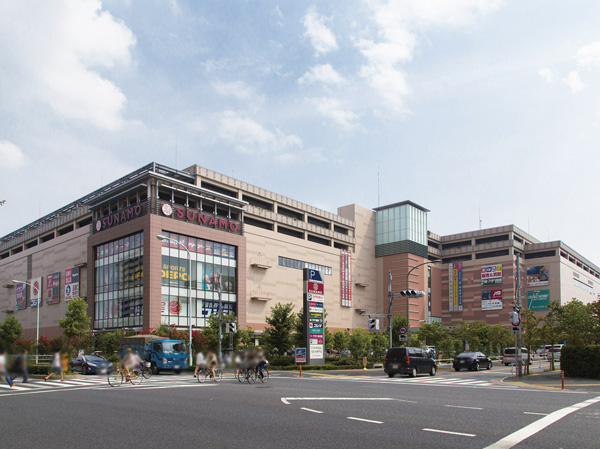 On-site calm atmosphere, Supermarket, Consumer electronics, Books such as, Seven large-scale stores and fashion ・ Miscellaneous goods ・ About 100 specialty stores with a focus on gourmet has aligned. "Let abacus anytime anything, The theme of heart tickle everyday ", It is a large commercial complex to propose a variety of lifestyle. (Minamisunamachi shopping center SUNAMO / About 730m, A 10-minute walk) 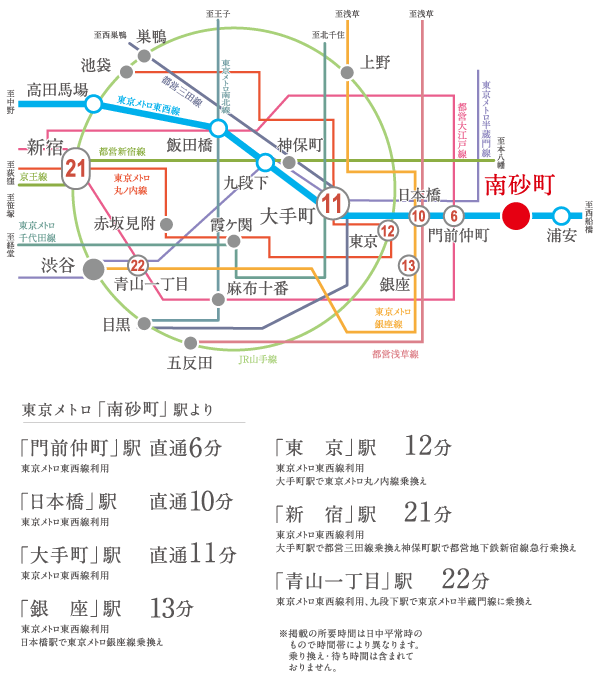 City center access, Another attraction of this town. (Access view) Living![Living. [Full of sense of openness living ・ dining] This space is aimed at families spend comfortably. Sunshine is pours, Living the wind flowing ・ dining. By the kitchen to face-to-face type, It will produce the open atmosphere. This is the main stage of the house to foster communication. (Select Plan all posted photos of took a partition of the model room B type (LDK / Application deadline Yes ・ Free of charge) is what was taken in October 2013. Also, And a part paid option, furniture ・ Furniture etc. are not included in the sale price)](/images/tokyo/koto/a565dde19.jpg) [Full of sense of openness living ・ dining] This space is aimed at families spend comfortably. Sunshine is pours, Living the wind flowing ・ dining. By the kitchen to face-to-face type, It will produce the open atmosphere. This is the main stage of the house to foster communication. (Select Plan all posted photos of took a partition of the model room B type (LDK / Application deadline Yes ・ Free of charge) is what was taken in October 2013. Also, And a part paid option, furniture ・ Furniture etc. are not included in the sale price) ![Living. [Color selection to produce a personality <application deadline Yes ・ Free of charge>] Together on the floor, your preferences and the hand of the furniture the interior color, such as joinery, 3 You can choose from the pattern. Also, Accent panel of surface material and the bathroom of the kitchen, wash room, The height of the kitchen, You can also select Floor Plan. (Same specifications) ※ Select Plan might be different from the actual color. ※ There is a floor deadline. For more information, please contact an attendant.](/images/tokyo/koto/a565dde20.jpg) [Color selection to produce a personality <application deadline Yes ・ Free of charge>] Together on the floor, your preferences and the hand of the furniture the interior color, such as joinery, 3 You can choose from the pattern. Also, Accent panel of surface material and the bathroom of the kitchen, wash room, The height of the kitchen, You can also select Floor Plan. (Same specifications) ※ Select Plan might be different from the actual color. ※ There is a floor deadline. For more information, please contact an attendant. Kitchen![Kitchen. [kitchen] The water around in contact with every day, It has undergone a consideration that was standing on the people's point of view to use. From convenient and comfortable function until smooth flow line, It delivers a high-quality life scene.](/images/tokyo/koto/a565dde18.jpg) [kitchen] The water around in contact with every day, It has undergone a consideration that was standing on the people's point of view to use. From convenient and comfortable function until smooth flow line, It delivers a high-quality life scene. ![Kitchen. [Enamel top plate stove] Difficult dirty luck, Adopt the enamel-top easy care is. There is no hassle of water put, Equipped with a delicious baked anhydrous one side grill and crisp. (Same specifications)](/images/tokyo/koto/a565dde10.jpg) [Enamel top plate stove] Difficult dirty luck, Adopt the enamel-top easy care is. There is no hassle of water put, Equipped with a delicious baked anhydrous one side grill and crisp. (Same specifications) ![Kitchen. [Built-in water purifier with mixing faucet / Low-noise wide sink] water ・ Switched hot water is easy, Mixing faucet that also includes water purification function. Since the head is pulled out, It is also useful, such as sink cleaning. Large sink to wash well as a large dish or wok, Adopt a low-noise type to reduce the running water sound. It is with a convenient detergent rack.](/images/tokyo/koto/a565dde02.jpg) [Built-in water purifier with mixing faucet / Low-noise wide sink] water ・ Switched hot water is easy, Mixing faucet that also includes water purification function. Since the head is pulled out, It is also useful, such as sink cleaning. Large sink to wash well as a large dish or wok, Adopt a low-noise type to reduce the running water sound. It is with a convenient detergent rack. ![Kitchen. [Kitchen Panel] It has adopted the kitchen panel of antibacterial specifications. Easy to clean just wipe quickly, It kept clean the kitchen wall.](/images/tokyo/koto/a565dde11.jpg) [Kitchen Panel] It has adopted the kitchen panel of antibacterial specifications. Easy to clean just wipe quickly, It kept clean the kitchen wall. ![Kitchen. [Rectification Backed range hood] By the action of the current plate to accelerate the intake air volume, Quickly absorb the smoke. And the kitchen environment to be more beautiful and clean.](/images/tokyo/koto/a565dde12.jpg) [Rectification Backed range hood] By the action of the current plate to accelerate the intake air volume, Quickly absorb the smoke. And the kitchen environment to be more beautiful and clean. ![Kitchen. [Slide cabinet (with Bull motion function)] It is easy to remove those in the back, Convenient for storage, such as a large pot, Sliding storage of. Even if momentum press well, It closes quietly.](/images/tokyo/koto/a565dde03.jpg) [Slide cabinet (with Bull motion function)] It is easy to remove those in the back, Convenient for storage, such as a large pot, Sliding storage of. Even if momentum press well, It closes quietly. Bathing-wash room![Bathing-wash room. [Bathroom] Hot water-covered ・ Reheating, etc., Adopt a one-touch operation is possible Otobasu (semi-automatic) with the remote control. You can comfortably bathe at any time of the optimum temperature hot water.](/images/tokyo/koto/a565dde07.jpg) [Bathroom] Hot water-covered ・ Reheating, etc., Adopt a one-touch operation is possible Otobasu (semi-automatic) with the remote control. You can comfortably bathe at any time of the optimum temperature hot water. ![Bathing-wash room. [Bathroom heating dryer] Standard equipped with a bathroom heating dryer. It kept clean in the bathroom, Heating before bathing in the cold season, You can also dry the laundry on the day of rain.](/images/tokyo/koto/a565dde17.jpg) [Bathroom heating dryer] Standard equipped with a bathroom heating dryer. It kept clean in the bathroom, Heating before bathing in the cold season, You can also dry the laundry on the day of rain. ![Bathing-wash room. [Thermostat mixing faucet] The hot water temperature is automatically adjusted, Hot water optimum temperature can be used regardless of the temperature of the tap water, Adopt a mixing faucet with a thermostat function.](/images/tokyo/koto/a565dde16.jpg) [Thermostat mixing faucet] The hot water temperature is automatically adjusted, Hot water optimum temperature can be used regardless of the temperature of the tap water, Adopt a mixing faucet with a thermostat function. ![Bathing-wash room. [Plane floor] Care Ease because the groove is shallow dirt accumulates difficult. Since the good drainage dries speedy. Also reduces the fear of slipping on wet floor.](/images/tokyo/koto/a565dde14.jpg) [Plane floor] Care Ease because the groove is shallow dirt accumulates difficult. Since the good drainage dries speedy. Also reduces the fear of slipping on wet floor. ![Bathing-wash room. [Easy discarded hair catcher] Only the momentum of the drainage of the washing place, Unity clean clogged easy hair in the drain outlet, It is also easy daily care.](/images/tokyo/koto/a565dde15.jpg) [Easy discarded hair catcher] Only the momentum of the drainage of the washing place, Unity clean clogged easy hair in the drain outlet, It is also easy daily care. ![Bathing-wash room. [Powder Room] A large mirror behind the vanity, Secure storage space. Cosmetics ・ You can organize and hair dressing.](/images/tokyo/koto/a565dde09.jpg) [Powder Room] A large mirror behind the vanity, Secure storage space. Cosmetics ・ You can organize and hair dressing. ![Bathing-wash room. [Bowl-integrated counter / Single lever mixing faucet] Counter top and sink bowl of integrally molded. Since there is no joint, beautifully, Cleaning is also easy. Also, Selectively used the water and hot water at the touch of a button, Adoption of a single-lever mixing faucet. Head is pulled out, Shampoo is useful, for example,.](/images/tokyo/koto/a565dde01.jpg) [Bowl-integrated counter / Single lever mixing faucet] Counter top and sink bowl of integrally molded. Since there is no joint, beautifully, Cleaning is also easy. Also, Selectively used the water and hot water at the touch of a button, Adoption of a single-lever mixing faucet. Head is pulled out, Shampoo is useful, for example,. ![Bathing-wash room. [Linen cabinet] We established the linen cabinet in the corner of the wash room. Bulky easy towel, etc., You can clean organize. (Some top linen warehouse)](/images/tokyo/koto/a565dde08.jpg) [Linen cabinet] We established the linen cabinet in the corner of the wash room. Bulky easy towel, etc., You can clean organize. (Some top linen warehouse) ![Bathing-wash room. [Sliding door lock] The entrance of the wash room, Adopt a sliding door with a lock. Since the dead space is not born, You can use to enable the space to every corner.](/images/tokyo/koto/a565dde13.jpg) [Sliding door lock] The entrance of the wash room, Adopt a sliding door with a lock. Since the dead space is not born, You can use to enable the space to every corner. Interior![Interior. [bedroom] Bedroom that becomes the main bedroom, Ensure the 6 tatami mats or more spaces. You calm appearance is invitation to mellow moments.](/images/tokyo/koto/a565dde05.jpg) [bedroom] Bedroom that becomes the main bedroom, Ensure the 6 tatami mats or more spaces. You calm appearance is invitation to mellow moments. ![Interior. [Colorful accommodated, Produce a refreshing living space] Including the walk-in closet and shoes in cloak of large capacity, It has established a variety of storage and effective use of the space. Organize clean clothes, etc., You can use a wider living space. (Photo shoes in cloak)](/images/tokyo/koto/a565dde04.jpg) [Colorful accommodated, Produce a refreshing living space] Including the walk-in closet and shoes in cloak of large capacity, It has established a variety of storage and effective use of the space. Organize clean clothes, etc., You can use a wider living space. (Photo shoes in cloak) ![Interior. [Washlet toilet] Heating toilet seat, Toilet with hot cleaning function with a deodorizing function. Comfortably available, Water-saving ・ Also with consideration to a power-saving.](/images/tokyo/koto/a565dde06.jpg) [Washlet toilet] Heating toilet seat, Toilet with hot cleaning function with a deodorizing function. Comfortably available, Water-saving ・ Also with consideration to a power-saving. Shared facilities![Shared facilities. [Exterior - Rendering] It was a white to keynote, Modern appearance will portray the new town Jing simple. It begins to brew a bright and airy appearance facade. The balcony railing, Sophisticated glass panel has been adopted (except for some). Dignified private residence wears a design "Plessis Minamisunamachi LUXE", Birth. ( ※ In fact a somewhat different in the things that caused draw based on the drawings. ※ Planting does not indicate the status of a particular season. Tree species of planting ・ About the size has become a undetermined, It does not grow to about Rendering at the time of completion)](/images/tokyo/koto/a565ddf04.jpg) [Exterior - Rendering] It was a white to keynote, Modern appearance will portray the new town Jing simple. It begins to brew a bright and airy appearance facade. The balcony railing, Sophisticated glass panel has been adopted (except for some). Dignified private residence wears a design "Plessis Minamisunamachi LUXE", Birth. ( ※ In fact a somewhat different in the things that caused draw based on the drawings. ※ Planting does not indicate the status of a particular season. Tree species of planting ・ About the size has become a undetermined, It does not grow to about Rendering at the time of completion) ![Shared facilities. [Pet foot washing place] We established a dedicated foot washing place to wash the pet's feet dirty in the walk. (The photograph is an example of a pet that can be breeding)](/images/tokyo/koto/a565ddf03.jpg) [Pet foot washing place] We established a dedicated foot washing place to wash the pet's feet dirty in the walk. (The photograph is an example of a pet that can be breeding) ![Shared facilities. [Delivery Box] Delivery Box to receive the delivery at the time of absence at any time. This is useful for those away win. (Same specifications)](/images/tokyo/koto/a565ddf14.jpg) [Delivery Box] Delivery Box to receive the delivery at the time of absence at any time. This is useful for those away win. (Same specifications) Security![Security. [ALSOK (Sohgo security) 24-hour remote security system] At the time of occurrence of abnormality, Shirase in alarm and alarm display within the dwelling unit, Also you will receive a warning in the control room. Automatic report also Sohgo security at the same time. Such as the report to the relationship Kakusho, Quick ・ And accurately deal.](/images/tokyo/koto/a565ddf10.gif) [ALSOK (Sohgo security) 24-hour remote security system] At the time of occurrence of abnormality, Shirase in alarm and alarm display within the dwelling unit, Also you will receive a warning in the control room. Automatic report also Sohgo security at the same time. Such as the report to the relationship Kakusho, Quick ・ And accurately deal. ![Security. [Auto-lock system with a TV monitor] You can unlock the visitors from check with audio and video, It has adopted the auto-lock system of the peace of mind. (Image is inset image / Same specifications)](/images/tokyo/koto/a565ddf16.jpg) [Auto-lock system with a TV monitor] You can unlock the visitors from check with audio and video, It has adopted the auto-lock system of the peace of mind. (Image is inset image / Same specifications) ![Security. [Non-contact key] Doorway of the entrance, Because of the non-contact type key corresponding auto door, When the time and hand in a hurry are busy, By holding the operation key to ic receiver, You can unlock the automatic door. (Same specifications)](/images/tokyo/koto/a565ddf11.jpg) [Non-contact key] Doorway of the entrance, Because of the non-contact type key corresponding auto door, When the time and hand in a hurry are busy, By holding the operation key to ic receiver, You can unlock the automatic door. (Same specifications) ![Security. [surveillance camera] Installing a security surveillance camera on the first floor shared space. 24hours, It will continue to send the recording apparatus of the management personnel chamber video. (lease / Same specifications)](/images/tokyo/koto/a565ddf02.jpg) [surveillance camera] Installing a security surveillance camera on the first floor shared space. 24hours, It will continue to send the recording apparatus of the management personnel chamber video. (lease / Same specifications) ![Security. [Security considerations of the entrance door] Replication is adopted difficult progressive cylinder key (non-contact), Installation lock in two places. further, Sickle dead lock to deter illegal unlocking, Equipped with a thumb-turn once measures Tablets. (Same specifications)](/images/tokyo/koto/a565ddf15.jpg) [Security considerations of the entrance door] Replication is adopted difficult progressive cylinder key (non-contact), Installation lock in two places. further, Sickle dead lock to deter illegal unlocking, Equipped with a thumb-turn once measures Tablets. (Same specifications) ![Security. [Security Window Sensor] Shiraseru sounded the alarm and the window is opened during operation, Set up a crime prevention magnet sensor to 1 floor and roof balcony of the sash (except for some). Suppress trespassing. (Same specifications)](/images/tokyo/koto/a565ddf01.jpg) [Security Window Sensor] Shiraseru sounded the alarm and the window is opened during operation, Set up a crime prevention magnet sensor to 1 floor and roof balcony of the sash (except for some). Suppress trespassing. (Same specifications) Building structure![Building structure. [Substructure] Rigid support layer of about 65m deeper than the surface of the earth (N value more than 60) to adopt a pile foundation you type the 14 pieces of pile. Strongly to sway, Stable underground structure is built. (Conceptual diagram)](/images/tokyo/koto/a565ddf13.gif) [Substructure] Rigid support layer of about 65m deeper than the surface of the earth (N value more than 60) to adopt a pile foundation you type the 14 pieces of pile. Strongly to sway, Stable underground structure is built. (Conceptual diagram) ![Building structure. [floor ・ Wall structure] Floor slab and gable wall, The Tosakaikabe, Assembled to double the rebar in the concrete, In the high double reinforcement to exhibit the structural strength (some double plover Reinforcement) structure. Also be taken into account cracking suppression of concrete, Adopt the induction joints and seismic slit. Floor slab thickness is about 200mm (except for some). Double floor provided with a dry-plated and the air layer ・ It adopted a double ceiling construction method, Reduce the impact sound of vibration and the floor of the downstairs. Use the flooring in consideration for sound insulation, It was realized the sound insulation performance standards LL-45 grade. Concrete thickness of the outer wall is about 180mm ~ To ensure about 150mm, durability ・ Improve the thermal insulation properties. Also the TosakaikabeAtsu more than 180mm ~ And (some dry wall there), Also consideration to be transmitted in the living sound between the dwelling unit. (Conceptual diagram)](/images/tokyo/koto/a565ddf17.gif) [floor ・ Wall structure] Floor slab and gable wall, The Tosakaikabe, Assembled to double the rebar in the concrete, In the high double reinforcement to exhibit the structural strength (some double plover Reinforcement) structure. Also be taken into account cracking suppression of concrete, Adopt the induction joints and seismic slit. Floor slab thickness is about 200mm (except for some). Double floor provided with a dry-plated and the air layer ・ It adopted a double ceiling construction method, Reduce the impact sound of vibration and the floor of the downstairs. Use the flooring in consideration for sound insulation, It was realized the sound insulation performance standards LL-45 grade. Concrete thickness of the outer wall is about 180mm ~ To ensure about 150mm, durability ・ Improve the thermal insulation properties. Also the TosakaikabeAtsu more than 180mm ~ And (some dry wall there), Also consideration to be transmitted in the living sound between the dwelling unit. (Conceptual diagram) ![Building structure. [Provisions of the Architectural Institute of Japan, Blocking performance criteria LL between the upper and lower dwelling unit (light floor impact sound)] ※ The sound insulation grade LL, In one of the reference value of the floor impact sound, Ya sound when dropped a spoon in everyday life, Walking sound or the like in slippers, It refers to the treble of impact sound in the lighter. Sound insulation performance, Floor structure, Material, Also it changes depending on the surface finish, Numeric performance will be higher as the less. ※ LL- 45 is a performance of a single flooring, In actual building may This performance is not obtained. (Conceptual diagram)](/images/tokyo/koto/a565ddf18.gif) [Provisions of the Architectural Institute of Japan, Blocking performance criteria LL between the upper and lower dwelling unit (light floor impact sound)] ※ The sound insulation grade LL, In one of the reference value of the floor impact sound, Ya sound when dropped a spoon in everyday life, Walking sound or the like in slippers, It refers to the treble of impact sound in the lighter. Sound insulation performance, Floor structure, Material, Also it changes depending on the surface finish, Numeric performance will be higher as the less. ※ LL- 45 is a performance of a single flooring, In actual building may This performance is not obtained. (Conceptual diagram) ![Building structure. [T-2 grade soundproof sash (except for some)] Friendly sound insulation, Adopts the sound insulation performance (JIS standard) T-2 grade of about sash. Create a quiet living environment. ※ Which was to display the performance of the soundproof sash, You represent that sound (in the case of more than 500Hz) average of about 30db is a product that is mitigated by the sash. ※ By the structure of the building, Sound insulation effect is different. ※ Grade than those of the manufacturer announced, The actual building vent, Because there are other openings, Sound insulation performance is inferior in the dwelling unit. (Conceptual diagram)](/images/tokyo/koto/a565ddf19.gif) [T-2 grade soundproof sash (except for some)] Friendly sound insulation, Adopts the sound insulation performance (JIS standard) T-2 grade of about sash. Create a quiet living environment. ※ Which was to display the performance of the soundproof sash, You represent that sound (in the case of more than 500Hz) average of about 30db is a product that is mitigated by the sash. ※ By the structure of the building, Sound insulation effect is different. ※ Grade than those of the manufacturer announced, The actual building vent, Because there are other openings, Sound insulation performance is inferior in the dwelling unit. (Conceptual diagram) ![Building structure. [Flat Floor] Safety conscious, Adopted flat floor design with fewer steps. To prevent accidents caused by stumbling in advance. (Same specifications)](/images/tokyo/koto/a565ddf09.jpg) [Flat Floor] Safety conscious, Adopted flat floor design with fewer steps. To prevent accidents caused by stumbling in advance. (Same specifications) ![Building structure. [24-hour ventilation system] From the air supply port in various places of the dwelling unit, Circulating the outside air at all times low air volume. Creating a flow of gentle air, Keep a comfortable indoor environment. ※ There is a need to open the air inlet of each room. ※ Range food ・ Toilets are forced exhaust. ※ Because of the conceptual diagram, There is a case where there is a change in the duct position, etc.. (Conceptual diagram)](/images/tokyo/koto/a565ddf12.gif) [24-hour ventilation system] From the air supply port in various places of the dwelling unit, Circulating the outside air at all times low air volume. Creating a flow of gentle air, Keep a comfortable indoor environment. ※ There is a need to open the air inlet of each room. ※ Range food ・ Toilets are forced exhaust. ※ Because of the conceptual diagram, There is a case where there is a change in the duct position, etc.. (Conceptual diagram) Other![Other. [Door catcher] In the living room door, Adopt a door catcher that can be easily fixed to the door by simply pressing lightly (except for some). (Same specifications)](/images/tokyo/koto/a565ddf07.jpg) [Door catcher] In the living room door, Adopt a door catcher that can be easily fixed to the door by simply pressing lightly (except for some). (Same specifications) ![Other. [Multi-media outlet] Power outlets, phone ・ A multi-media outlet in which the TV outlets collectively, Installed in each room. (Same specifications)](/images/tokyo/koto/a565ddf05.jpg) [Multi-media outlet] Power outlets, phone ・ A multi-media outlet in which the TV outlets collectively, Installed in each room. (Same specifications) ![Other. [Human Sensor] To automatically turn on the light sensor is to sense the people stand, Adopt a human sensor. When you go home at night, To ensure the visibility. (Same specifications)](/images/tokyo/koto/a565ddf08.jpg) [Human Sensor] To automatically turn on the light sensor is to sense the people stand, Adopt a human sensor. When you go home at night, To ensure the visibility. (Same specifications) Surrounding environment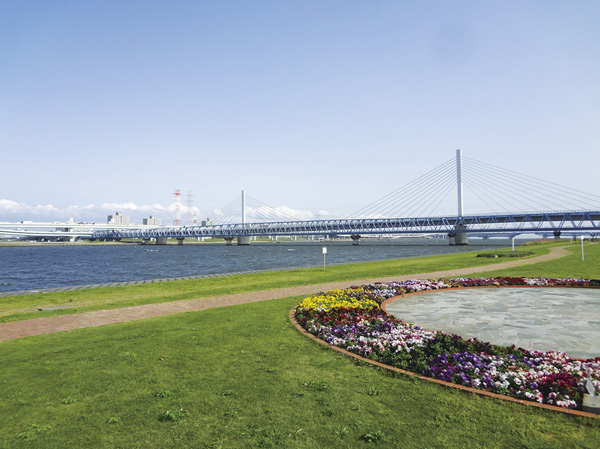 Municipal Arakawa Sunamachi waterfront park (about 230m, A 3-minute walk) 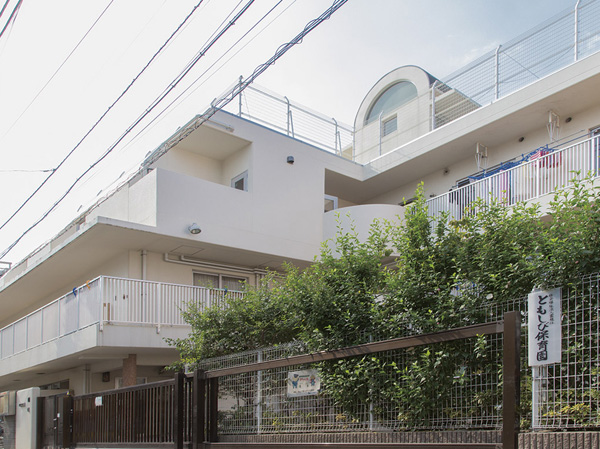 Lamplight nursery school (about 210m, A 3-minute walk) 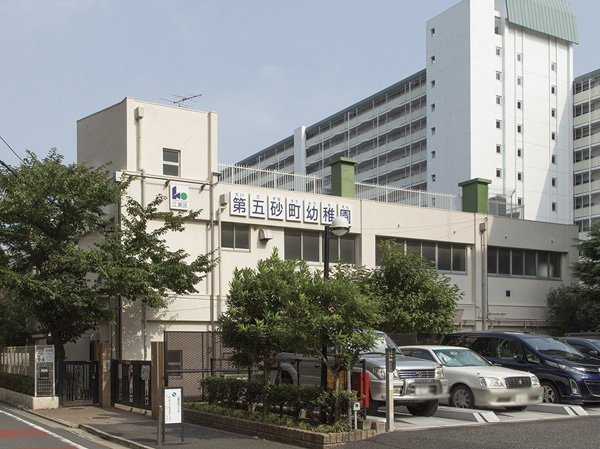 Municipal fifth sand-cho, kindergarten (about 580m, An 8-minute walk) 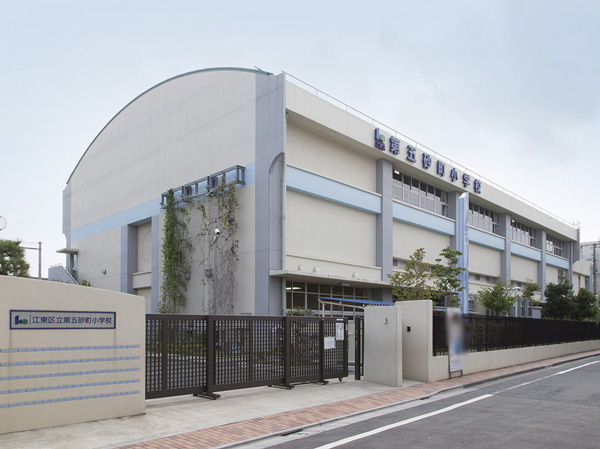 Municipal fifth sand the town elementary school (about 200m, A 3-minute walk) 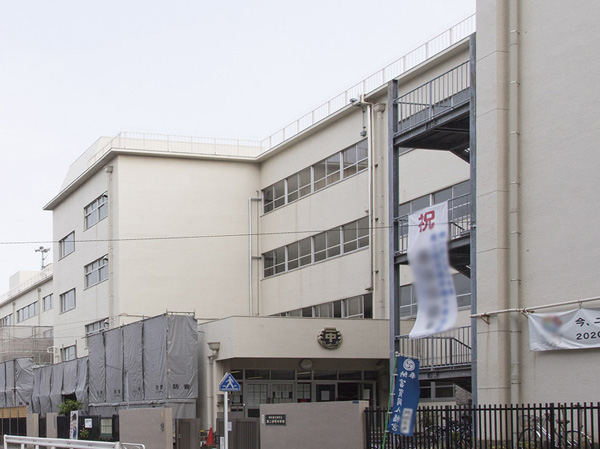 Municipal second sand-cho, junior high school (about 120m, A 2-minute walk) 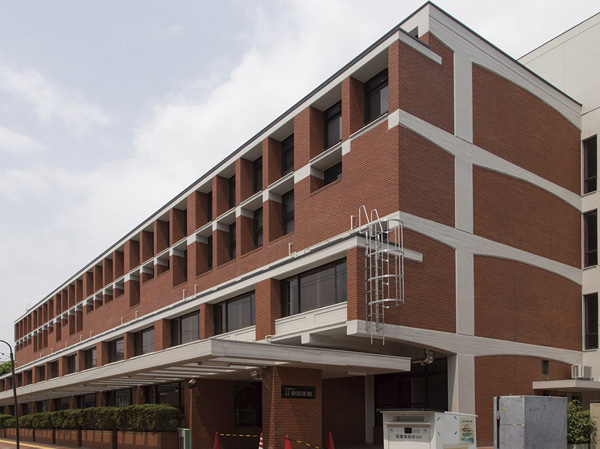 Municipal Koto library (about 800m, A 10-minute walk) 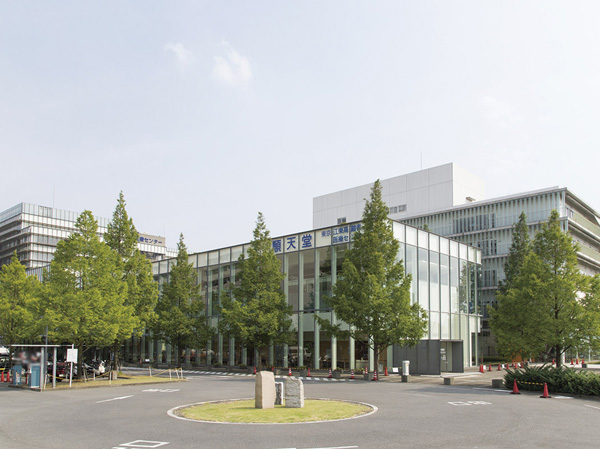 Juntendo Tokyo Koto Geriatric Medical Center (about 940m, A 12-minute walk) Floor: 2LDK + S (storeroom) + TR + SIC, the occupied area: 67.33 sq m, price: 41 million yen, currently on sale 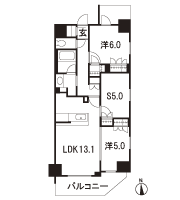 Floor: 2LDK + S (storeroom) + WIC + SIC, the occupied area: 67.08 sq m, Price: 35,900,000 yen, now on sale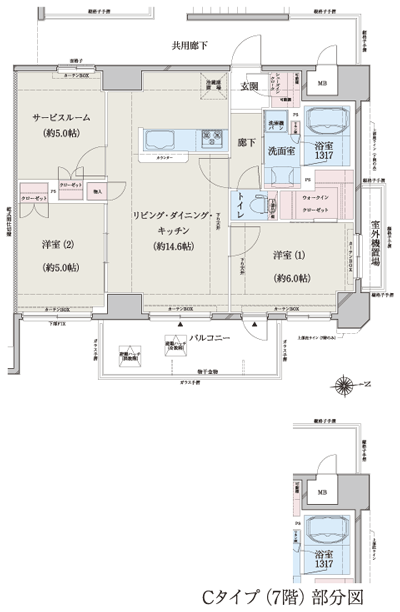 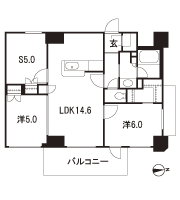 Floor: 3LDK + WIC, the occupied area: 58.13 sq m, Price: 29,900,000 yen, now on sale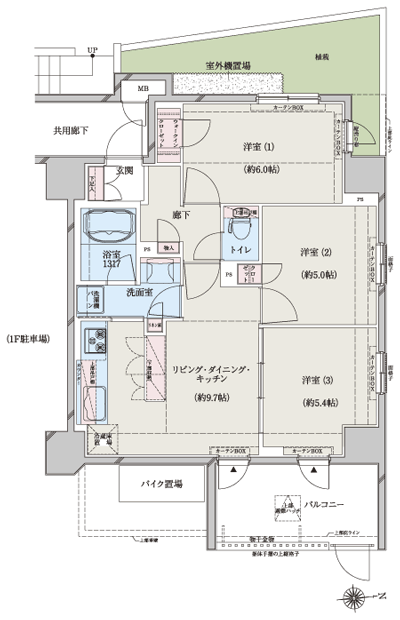 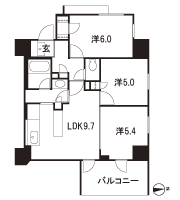 Location | ||||||||||||||||||||||||||||||||||||||||||||||||||||||||||||||||||||||||||||||||||||||||||||||||||||||||||||