Investing in Japanese real estate
2014April
59,226,000 yen ~ 100 million 47,812,000 yen, 2LDK ・ 3LDK, 67.17 sq m ~ 122.16 sq m
New Apartments » Kanto » Tokyo » Koto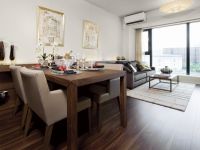 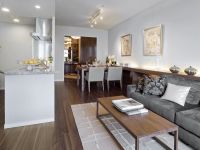
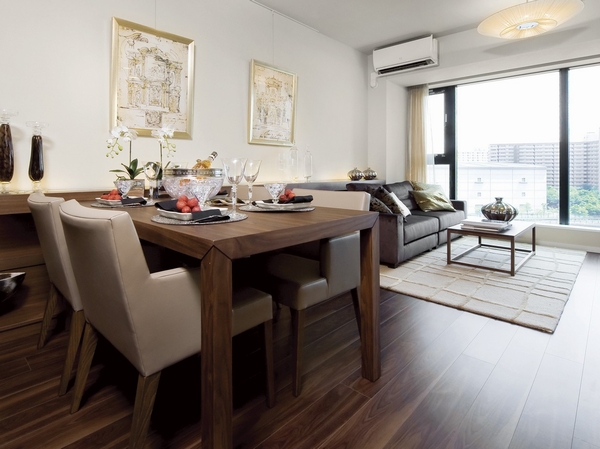 Living the bright sunshine is plugged ・ dining 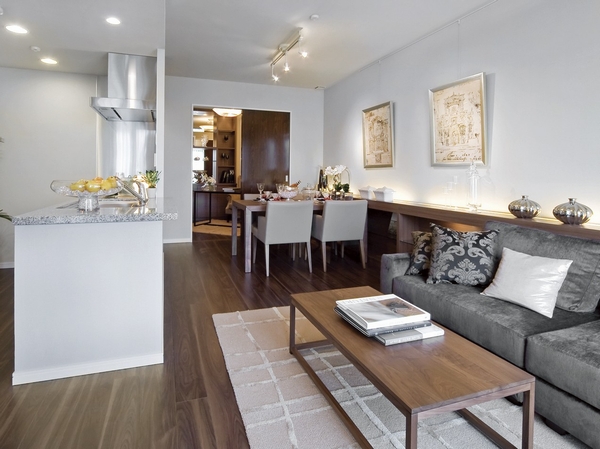 Western-style look in the back (2) can also be used as a study 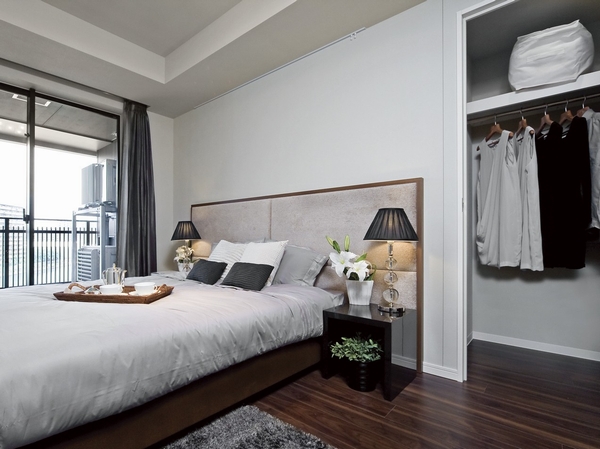 Western-style (1) in the bedroom 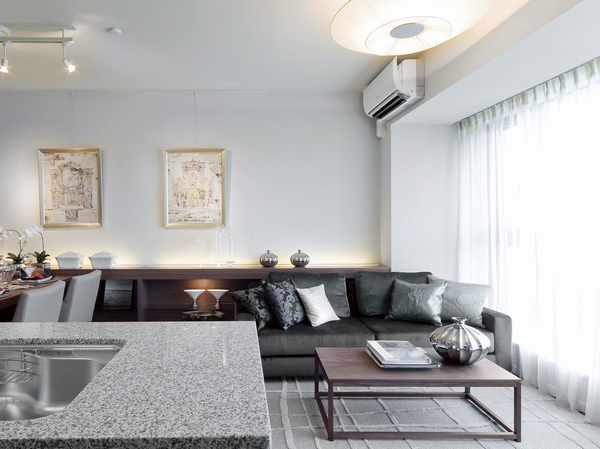 Counter kitchen that produces the connection of space 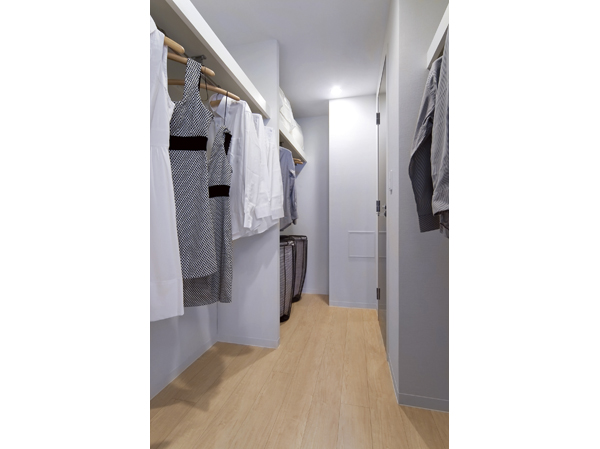 Large capacity of a walk-in closet (70I type) 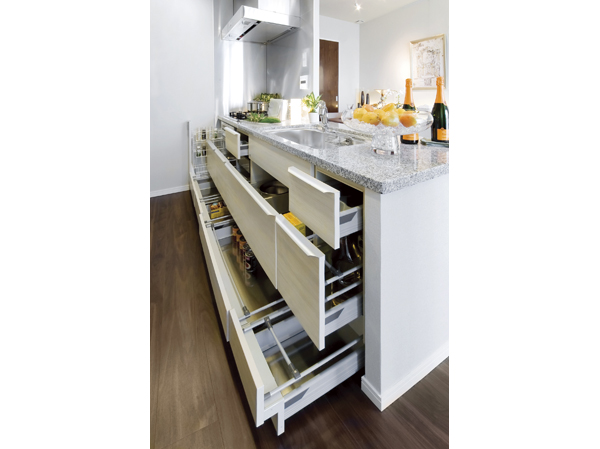 Plenty of kitchen storage (70T type) 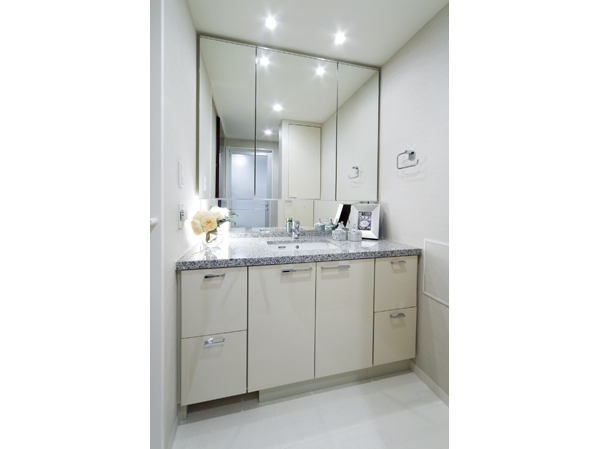 Powder Room is both a sense of quality and functionality (80C type) 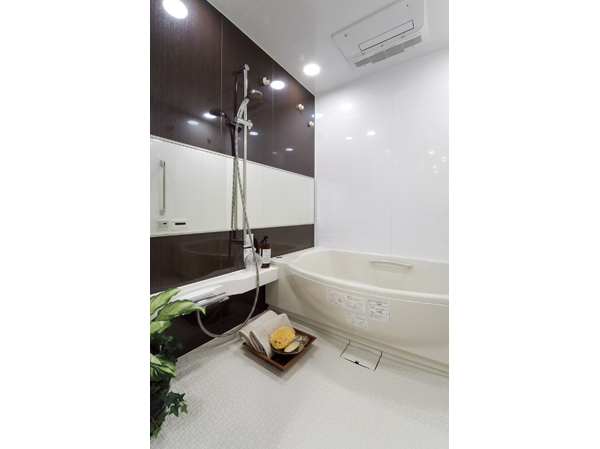 Directions to the model room (a word from the person in charge) 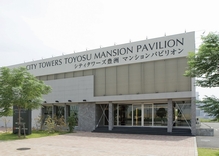 44-storey Vibration Control Tower by Sumitomo Realty & Development × Takenaka. Local guest Salon open City Towers Toyosu The ・ symbol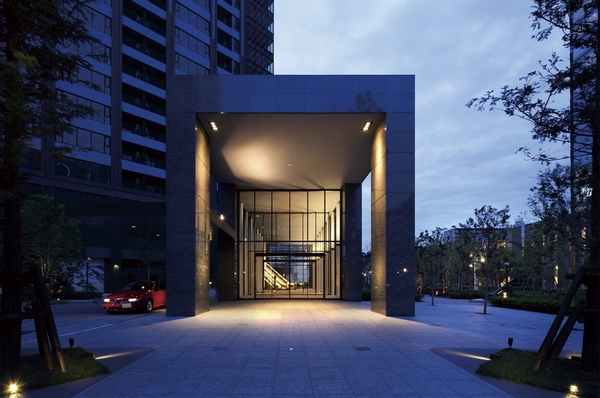 (living ・ kitchen ・ bath ・ bathroom ・ toilet ・ balcony ・ terrace ・ Private garden ・ Storage, etc.) 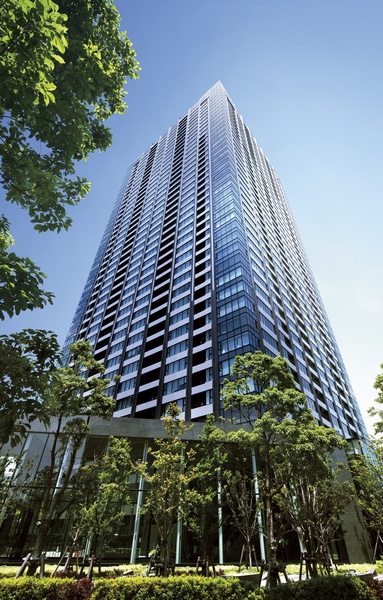 Sharp form that wearing a glass wall that sparkling bathed in the sunshine of an impressive 44-storey Tower Residence ・ Appearance (2012.6 shooting) 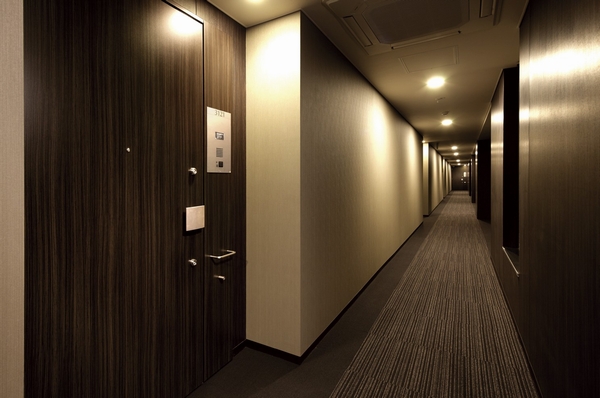 The approach to the private residence adopted the "inner corridor" carpet paste of (March 2010 shooting). Cut the line of sight from the outside, Produce a sense of quality, such as a hotel. Height charm of tranquility and privacy of 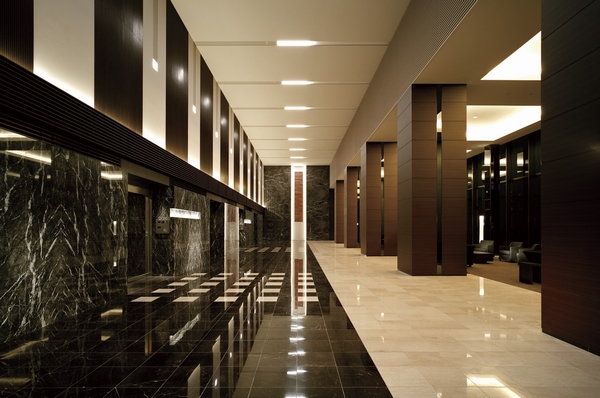 A width of about 46m, Ceiling height up to about 8.0m, "Grand Lobby" of about 570 sq m (2010.3 shooting). A grand sense of scale, The texture on that abundantly using natural stone, etc., Giving you the impression to those who visit 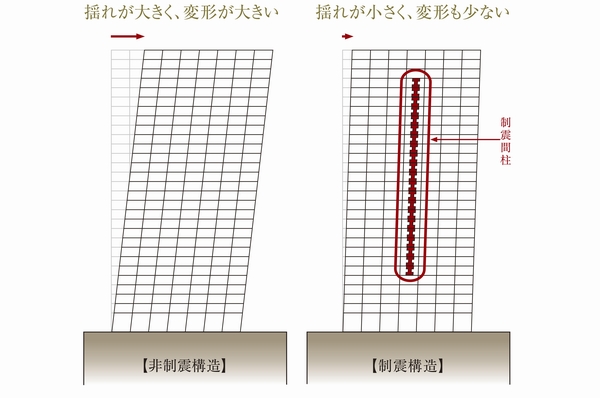 Introducing a damping structure which adopted the "axial force free damping stud". By damping device seismic energy to the building to absorb, To reduce the energy applied to the structure, Reduce the shaking during an earthquake (seismic stud installation conceptual diagram) 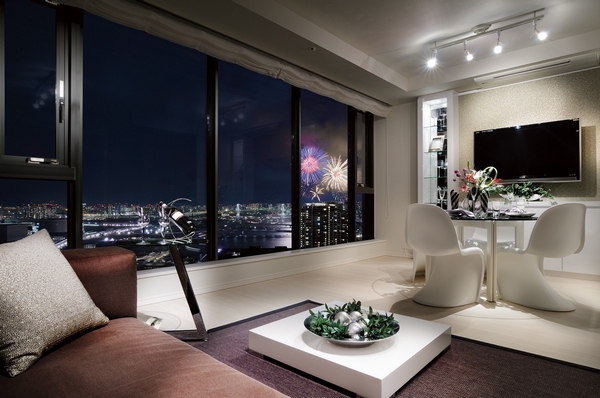 Rainbow Bridge ・ Overlooking the Odaiba LD (80PEm type ・ Building in the model room. 2012.8, 34 floor shooting. One of the indoor photographs furniture ・ Furniture etc. option specification is not included in the sale price. View, etc. vary depending on each dwelling unit, The environment ・ View, etc. might change in the future) 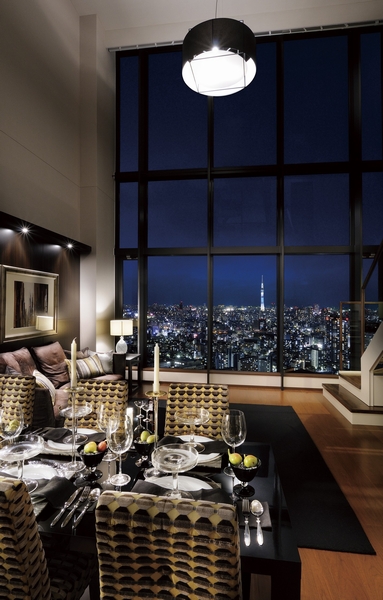 LD with views of the Tokyo Sky Tree (120TN type (maisonette plan) ・ Building in the model room. 2012.8, 43 floor shooting) 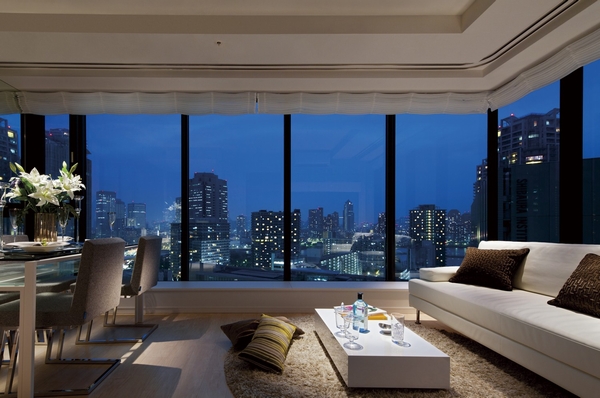 Overlooking the downtown district LD (80N type ・ Building in the model room. 2011.8, 17 floor shooting) 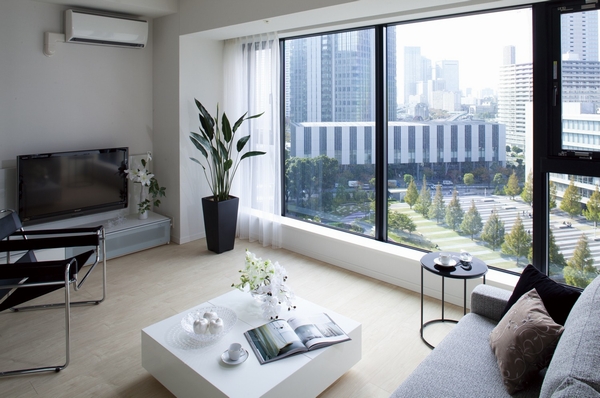 Overlooking the green of the adjacent Shibaura Institute of Technology LD (70M type ・ Building in the model room. 2011.11, 11 floor shooting) 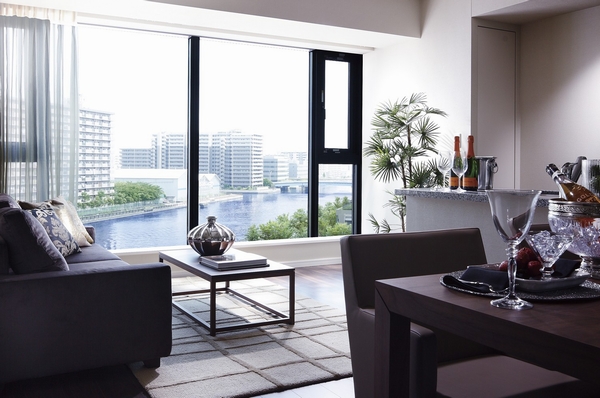 Overlooking the Toyosu canal LD (70T type ・ Building in the model room. 2010.8, 6 floor shooting) 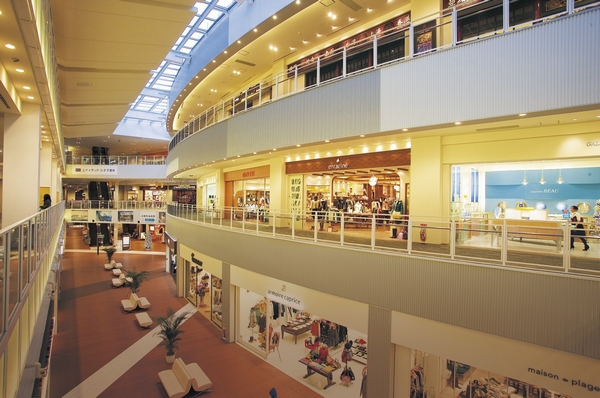 Urban Dock LaLaport Toyosu (6-minute walk ・ About 440m) a variety of shops and restaurants, which was started a "food store Aoki," (Super), Movie theater, Dog run, etc., About 190 store matching, You can spend one day fun with family 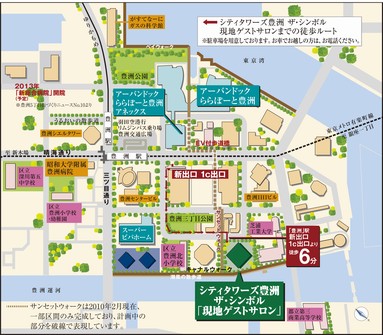 ※ Some posted the map road ・ An excerpt of the facilities have been notation 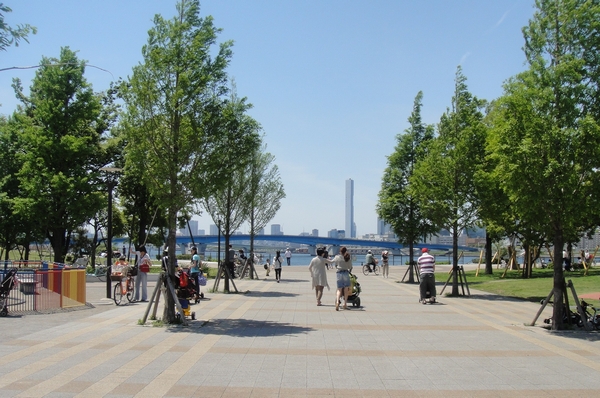 Toyosu Park (10 minutes, about 770m walk) lawn and playground equipment is set, I always crowded with families. It is a large park that can be made to play the child freely. Promenade has been established in the Harumi canal, Walk you can enjoy while watching the sunset 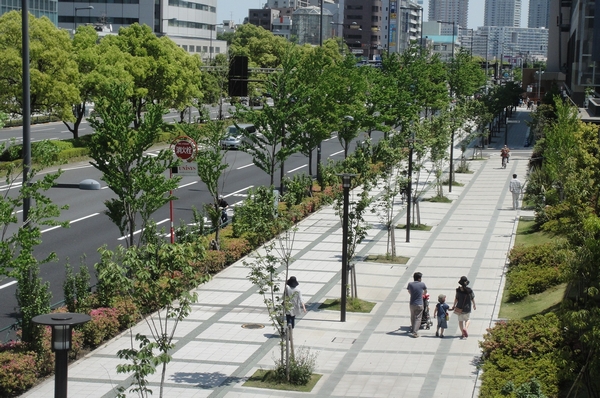 Flat in a wide sidewalk (about 400m from local) In the "Toyosu 2 · 3-chome redevelopment district", An electric wire class and underground jointly groove, Achieve as much as possible the discharge was cityscape a utility pole. Street lighting has been servicing the sidewalk is widely, Since the difference in level is also small, You could live in peace from children to the elderly 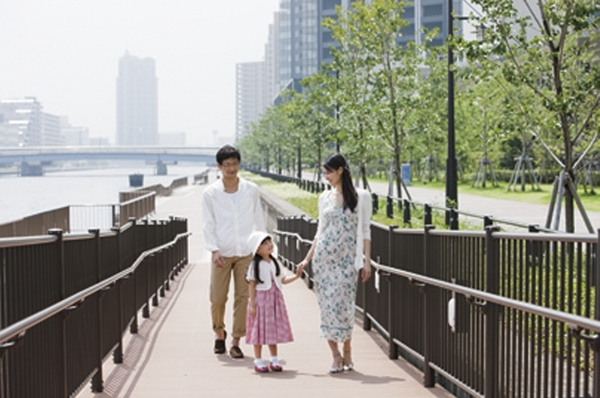 While Canal Walk (on site) and sea breeze of the promenade (adjacent) blowing in the refreshing river wind, Walk the dog or walking, Jogging you can enjoy. Since there is no traffic of motor vehicles, You can walk in peace Living![Living. [Living-dining] LD which adopted the "dynamic panorama window". By dwelling unit, Downtown district, Rainbow Bridge ・ Odaiba, Tokyo Sky Tree (May 2012 scheduled to open) direction, Overlooking the leafy streets and canals, etc.. (80N type building in the model room. August 2011, 17 floor shooting. View, etc. vary depending on each dwelling unit, The environment ・ View, etc. might change in the future. furniture ・ Furniture etc. option specification is not included in the sale price)](/images/tokyo/koto/5057e9e01.jpg) [Living-dining] LD which adopted the "dynamic panorama window". By dwelling unit, Downtown district, Rainbow Bridge ・ Odaiba, Tokyo Sky Tree (May 2012 scheduled to open) direction, Overlooking the leafy streets and canals, etc.. (80N type building in the model room. August 2011, 17 floor shooting. View, etc. vary depending on each dwelling unit, The environment ・ View, etc. might change in the future. furniture ・ Furniture etc. option specification is not included in the sale price) ![Living. [Living-dining] Luxury tower life of me grant space with hidden attention to detail. (80N type building in the model room. August 2011, 17 floor shooting. View, etc. vary depending on each dwelling unit, The environment ・ View, etc. might change in the future. furniture ・ Furniture etc. option specification is not included in the sale price)](/images/tokyo/koto/5057e9e03.jpg) [Living-dining] Luxury tower life of me grant space with hidden attention to detail. (80N type building in the model room. August 2011, 17 floor shooting. View, etc. vary depending on each dwelling unit, The environment ・ View, etc. might change in the future. furniture ・ Furniture etc. option specification is not included in the sale price) ![Living. [Direct Sky View] The more powerful view, The fun-free for any scene of life. The wall-to-wall has adopted a "dynamic panorama window" of the new idea that ends up in the window. Glass wall rising from near the floor-to-ceiling near, You can enjoy while sitting powerful scene. Also relax time in the living room, Even during the cooking, Exhilarating life to feel the dynamic view will start. (Conceptual diagram)](/images/tokyo/koto/5057e9e02.jpg) [Direct Sky View] The more powerful view, The fun-free for any scene of life. The wall-to-wall has adopted a "dynamic panorama window" of the new idea that ends up in the window. Glass wall rising from near the floor-to-ceiling near, You can enjoy while sitting powerful scene. Also relax time in the living room, Even during the cooking, Exhilarating life to feel the dynamic view will start. (Conceptual diagram) Kitchen![Kitchen. [kitchen] "Disposer" kitchen to the "natural granite countertops," etc. were standard equipment. (80N type ・ Building in the model room, furniture ・ Furniture etc. option specification is not included in the sale price)](/images/tokyo/koto/5057e9e04.jpg) [kitchen] "Disposer" kitchen to the "natural granite countertops," etc. were standard equipment. (80N type ・ Building in the model room, furniture ・ Furniture etc. option specification is not included in the sale price) ![Kitchen. [Beautiful finish kitchen surface material] To the door of the system kitchen, Veneer or gloss real wood begins to brew a sense of luxury has adopted a beautiful melamine mirror. ※ Superior Grade ・ Premium grade: melamine mirror, Top Grade: Veneer (Photo 8 points model room 80PGm type, Optional specifications are not included in the price)](/images/tokyo/koto/5057e9e05.jpg) [Beautiful finish kitchen surface material] To the door of the system kitchen, Veneer or gloss real wood begins to brew a sense of luxury has adopted a beautiful melamine mirror. ※ Superior Grade ・ Premium grade: melamine mirror, Top Grade: Veneer (Photo 8 points model room 80PGm type, Optional specifications are not included in the price) ![Kitchen. [Sliding storage that can store plenty] Storage of system kitchens, It can be effectively utilized in the prone cabinet in a dead space, It has adopted a sliding storage.](/images/tokyo/koto/5057e9e06.jpg) [Sliding storage that can store plenty] Storage of system kitchens, It can be effectively utilized in the prone cabinet in a dead space, It has adopted a sliding storage. ![Kitchen. [Dirt quickly wiped off the stove before panel] In water wings and oil stains easily marked with stove back, It has adopted a non-combustible metal plate. Less joint, Also making it easier to wipe off dirt. ※ Top grade will be sticking natural stone.](/images/tokyo/koto/5057e9e07.jpg) [Dirt quickly wiped off the stove before panel] In water wings and oil stains easily marked with stove back, It has adopted a non-combustible metal plate. Less joint, Also making it easier to wipe off dirt. ※ Top grade will be sticking natural stone. ![Kitchen. [Quiet sink to reduce the sound to hit the water and tableware] By installing the damping material to the sink bottom, To reduce the harsh sound of when the shower water and tableware hits the sink, We care to such conversations reunion of families.](/images/tokyo/koto/5057e9e08.jpg) [Quiet sink to reduce the sound to hit the water and tableware] By installing the damping material to the sink bottom, To reduce the harsh sound of when the shower water and tableware hits the sink, We care to such conversations reunion of families. ![Kitchen. [Single-lever shower faucet with a built-in water purification cartridge] The amount of water in the lever operation one, Installing the temperature adjustable single-lever faucet. Since the pull out the shower head, It is also useful, such as sink cleaning. Also, You can use the delicious water has a built-in water purification cartridge. ※ Cartridge replacement costs will be separately paid. ※ Top grade will water purifier is a separate attachment.](/images/tokyo/koto/5057e9e09.jpg) [Single-lever shower faucet with a built-in water purification cartridge] The amount of water in the lever operation one, Installing the temperature adjustable single-lever faucet. Since the pull out the shower head, It is also useful, such as sink cleaning. Also, You can use the delicious water has a built-in water purification cartridge. ※ Cartridge replacement costs will be separately paid. ※ Top grade will water purifier is a separate attachment. Bathing-wash room![Bathing-wash room. [Bathroom] You can bathe comfortably, About 1.4m × 1.8m, About 1.6m × 2.0m, It has adopted a large unit bus of three patterns of about 1.8m × 2.2m. In the bathtub with a bench leisurely sitz bath can enjoy, More relaxed bath time will enjoy. ※ Top grade, It will be the bench without a large unit bus of about 1.8m × 2.2m.](/images/tokyo/koto/5057e9e10.jpg) [Bathroom] You can bathe comfortably, About 1.4m × 1.8m, About 1.6m × 2.0m, It has adopted a large unit bus of three patterns of about 1.8m × 2.2m. In the bathtub with a bench leisurely sitz bath can enjoy, More relaxed bath time will enjoy. ※ Top grade, It will be the bench without a large unit bus of about 1.8m × 2.2m. ![Bathing-wash room. [Vanity with a convenient three-sided mirror every morning grooming] The wide mirror has adopted the vanity of triple mirror type that was placed in the center. Ensure the storage rack on the back side of the mirror. You can organize clutter, such as skin care and hair care products. ※ Except for the top grade.](/images/tokyo/koto/5057e9e11.jpg) [Vanity with a convenient three-sided mirror every morning grooming] The wide mirror has adopted the vanity of triple mirror type that was placed in the center. Ensure the storage rack on the back side of the mirror. You can organize clutter, such as skin care and hair care products. ※ Except for the top grade. ![Bathing-wash room. [Convenient linen warehouse for storage, such as towels and underwear] The powder room, Neat Maeru towels and underwear, etc., Prepare a linen cabinet. For example, after dressing or during bathing, Taken out immediately when you need what you need.](/images/tokyo/koto/5057e9e12.jpg) [Convenient linen warehouse for storage, such as towels and underwear] The powder room, Neat Maeru towels and underwear, etc., Prepare a linen cabinet. For example, after dressing or during bathing, Taken out immediately when you need what you need. ![Bathing-wash room. [Mist sauna moisturizing to your skin to life] Adopt a mist sauna to all households. Unlike dry sauna of general, Mist sauna is low temperature ・ Relax and you can enjoy without stuffy with high humidity. Because the whole body is wrapped in mist or vapor, Also your skin moisturizing effect only slowly bathed in mist. Since the burden on the body is calm, It is a sauna where you can enjoy in peace from children to senior.](/images/tokyo/koto/5057e9e13.gif) [Mist sauna moisturizing to your skin to life] Adopt a mist sauna to all households. Unlike dry sauna of general, Mist sauna is low temperature ・ Relax and you can enjoy without stuffy with high humidity. Because the whole body is wrapped in mist or vapor, Also your skin moisturizing effect only slowly bathed in mist. Since the burden on the body is calm, It is a sauna where you can enjoy in peace from children to senior. ![Bathing-wash room. [Otobasu system] Hot water tension to the bathtub, Reheating, This is a system that can be automatically operated by a single switch to keep warm. ※ Plus automatic only Sky Jacuzzi of top grade with hot water function. (Conceptual diagram)](/images/tokyo/koto/5057e9e14.gif) [Otobasu system] Hot water tension to the bathtub, Reheating, This is a system that can be automatically operated by a single switch to keep warm. ※ Plus automatic only Sky Jacuzzi of top grade with hot water function. (Conceptual diagram) Receipt![Receipt. [Walk-in closet] Walk-in closet that can confirm the stored items at a glance is, In addition to the storage of a number of clothing, Drawer to feet and chest, You can put even shoe box. ※ Except for some residential units. (Photo 2 points model room 80Hm type, Optional specifications are not included in the price)](/images/tokyo/koto/5057e9e15.jpg) [Walk-in closet] Walk-in closet that can confirm the stored items at a glance is, In addition to the storage of a number of clothing, Drawer to feet and chest, You can put even shoe box. ※ Except for some residential units. (Photo 2 points model room 80Hm type, Optional specifications are not included in the price) ![Receipt. [Closet that can be stored large] Sports such as golf bags and skis ・ From outdoor goods, Until the season of life supplies, Also it can be stored large volume. ※ Some dwelling unit only.](/images/tokyo/koto/5057e9e16.jpg) [Closet that can be stored large] Sports such as golf bags and skis ・ From outdoor goods, Until the season of life supplies, Also it can be stored large volume. ※ Some dwelling unit only. ![Receipt. [It can be rich storage, Thor type footwear input-to-ceiling] The entrance, Has established a footwear input of tall type there is a height of up to ceiling near. A number of footwear, of course, Until the boots and umbrella, You can clean storage. ※ We have the top except for a part to set up a distribution board and information distribution board. (Model room 80PGm type, Optional specifications are not included in the price)](/images/tokyo/koto/5057e9e17.jpg) [It can be rich storage, Thor type footwear input-to-ceiling] The entrance, Has established a footwear input of tall type there is a height of up to ceiling near. A number of footwear, of course, Until the boots and umbrella, You can clean storage. ※ We have the top except for a part to set up a distribution board and information distribution board. (Model room 80PGm type, Optional specifications are not included in the price) Other![Other. [TES hot water floor heating] living ・ The dining, Adopt the TES hot water floor heating of Tokyo Gas. Warm comfortable room from the ground by using a hot water, It is a heating system to achieve a "Zukansokunetsu" which is said to be ideal. ※ The top grade is also in the kitchen. (Same specifications photo)](/images/tokyo/koto/5057e9e18.jpg) [TES hot water floor heating] living ・ The dining, Adopt the TES hot water floor heating of Tokyo Gas. Warm comfortable room from the ground by using a hot water, It is a heating system to achieve a "Zukansokunetsu" which is said to be ideal. ※ The top grade is also in the kitchen. (Same specifications photo) ![Other. [Always adopt 24-hour ventilation system the outside air] It is always ventilation be left closed the window, 24 hours always has adopted a small air volume ventilation system. Incorporating the outside air by the air supply fan unit, It sends the outside air from each room of the air supply port, Through under the door, bathroom, toilet, Drain the indoor air from the exhaust port of the bathroom. (Conceptual diagram)](/images/tokyo/koto/5057e9e19.jpg) [Always adopt 24-hour ventilation system the outside air] It is always ventilation be left closed the window, 24 hours always has adopted a small air volume ventilation system. Incorporating the outside air by the air supply fan unit, It sends the outside air from each room of the air supply port, Through under the door, bathroom, toilet, Drain the indoor air from the exhaust port of the bathroom. (Conceptual diagram) 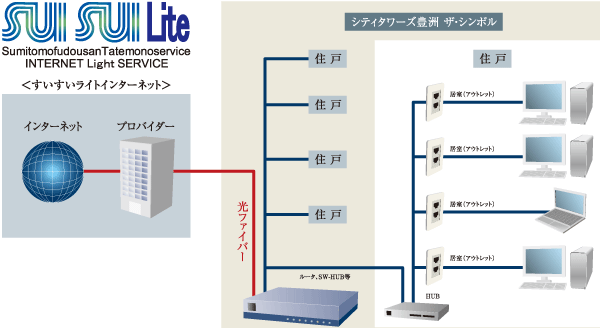 (Shared facilities ・ Common utility ・ Pet facility ・ Variety of services ・ Security ・ Earthquake countermeasures ・ Disaster-prevention measures ・ Building structure ・ Such as the characteristics of the building) Shared facilities![Shared facilities. [Grand Entrance] Wrapped in glitter of grand scale and glass, A height of about 7.6m ・ Grand entrance of the two-tier atrium. Aside, Also we have established driveway with a eaves. (June 2010 shooting)](/images/tokyo/koto/5057e9f19.jpg) [Grand Entrance] Wrapped in glitter of grand scale and glass, A height of about 7.6m ・ Grand entrance of the two-tier atrium. Aside, Also we have established driveway with a eaves. (June 2010 shooting) ![Shared facilities. [Entrance hall] When the Grand Entrance into one step, Depth of about 24m in there ・ Large space "entrance hall" of the two-layer blow-by of a height of about 7.6m has spread. To the outside of the glass, Lined with the trees richly Shigerura leaves, You greeted gently. While enjoying the beautiful scene, If slowly Susumere Ayumu, There escalator is appeared that invites The Grand Lobby. (July 2010 shooting)](/images/tokyo/koto/5057e9f01.jpg) [Entrance hall] When the Grand Entrance into one step, Depth of about 24m in there ・ Large space "entrance hall" of the two-layer blow-by of a height of about 7.6m has spread. To the outside of the glass, Lined with the trees richly Shigerura leaves, You greeted gently. While enjoying the beautiful scene, If slowly Susumere Ayumu, There escalator is appeared that invites The Grand Lobby. (July 2010 shooting) ![Shared facilities. [Grand Lobby] Moment, taken up the escalator, Coming into view is, O and sparkle of the canal, which spread to or Daira, Width of about 46m of ground lobby. Ceiling height up to about 8m, About 570 sq m stuff scale, It makes us feel the luxury of everyday space. The Grand lobby concierge is welcoming Ya lounge which arranged sofa, Also nestled in the open-air Sky deck overlooking the canal. (March 2010 shooting)](/images/tokyo/koto/5057e9f02.jpg) [Grand Lobby] Moment, taken up the escalator, Coming into view is, O and sparkle of the canal, which spread to or Daira, Width of about 46m of ground lobby. Ceiling height up to about 8m, About 570 sq m stuff scale, It makes us feel the luxury of everyday space. The Grand lobby concierge is welcoming Ya lounge which arranged sofa, Also nestled in the open-air Sky deck overlooking the canal. (March 2010 shooting) ![Shared facilities. [Concierge Service] In the grand lobby of the concierge counter, Agency that concierge were bits and pieces of the day-to-day, Arrangements, such as, Offer a variety of services, Support the live people. You can concierge and call in the intercom of the room, Increasing the convenience of living, Dramatizing the life scene of peace of mind and enhance. ※ Response time is 7 days a week concierge service (summer 3 days ・ It will be from 8:00 am except for the year-end and New Year holidays 5 days) until 9:00 pm. (August 2010 shooting)](/images/tokyo/koto/5057e9f03.jpg) [Concierge Service] In the grand lobby of the concierge counter, Agency that concierge were bits and pieces of the day-to-day, Arrangements, such as, Offer a variety of services, Support the live people. You can concierge and call in the intercom of the room, Increasing the convenience of living, Dramatizing the life scene of peace of mind and enhance. ※ Response time is 7 days a week concierge service (summer 3 days ・ It will be from 8:00 am except for the year-end and New Year holidays 5 days) until 9:00 pm. (August 2010 shooting) ![Shared facilities. [Corridor within which it has been consideration to privacy] Adopted the "inner corridor" of sticking carpet in the approach to the private residence. Cut the line of sight from the outside, It is to produce a sense of quality, such as a hotel. Height charm of tranquility and privacy of. (March 2010 shooting)](/images/tokyo/koto/5057e9f20.jpg) [Corridor within which it has been consideration to privacy] Adopted the "inner corridor" of sticking carpet in the approach to the private residence. Cut the line of sight from the outside, It is to produce a sense of quality, such as a hotel. Height charm of tranquility and privacy of. (March 2010 shooting) ![Shared facilities. [Sky Lounge] The 32-floor offers a breadth of Sky lounge of about 90 sq m overlooking the Tokyo from the sky. The scenery from the ground about 100m, Enjoy a feeling of open and joy to live in high-rise, It is a space of only members of the residents. ※ At the time charter is paid. (April 2010 shooting) ※ The view ・ Environment might change in the future.](/images/tokyo/koto/5057e9f04.jpg) [Sky Lounge] The 32-floor offers a breadth of Sky lounge of about 90 sq m overlooking the Tokyo from the sky. The scenery from the ground about 100m, Enjoy a feeling of open and joy to live in high-rise, It is a space of only members of the residents. ※ At the time charter is paid. (April 2010 shooting) ※ The view ・ Environment might change in the future. ![Shared facilities. [Guest rooms] Guest room in our other properties along the Toyosu canal is available. Guest room of 6 rooms of conveniently your serving 36 floor, such as accommodation of our guests are, Each distinctive interior is attractive. And suites 2 rooms corner room, We offer 4 rooms of middle size. ※ Pay. (Our other properties guest room ・ Bay Suite Rendering / To that caused drawn based on drawing, CG synthesized view photos of local 36-floor equivalent was taken in August 2009 ・ processing, In fact a slightly different)](/images/tokyo/koto/5057e9f05.jpg) [Guest rooms] Guest room in our other properties along the Toyosu canal is available. Guest room of 6 rooms of conveniently your serving 36 floor, such as accommodation of our guests are, Each distinctive interior is attractive. And suites 2 rooms corner room, We offer 4 rooms of middle size. ※ Pay. (Our other properties guest room ・ Bay Suite Rendering / To that caused drawn based on drawing, CG synthesized view photos of local 36-floor equivalent was taken in August 2009 ・ processing, In fact a slightly different) ![Shared facilities. [Theater ・ Karaoke Room] Theater in our other properties along the Toyosu canal ・ Karaoke room is available. Watching movies and karaoke Masu fun eyes on the big screen. ※ Pay. (Our other properties Theater ・ Karaoke Room August 2009 shooting)](/images/tokyo/koto/5057e9f06.jpg) [Theater ・ Karaoke Room] Theater in our other properties along the Toyosu canal ・ Karaoke room is available. Watching movies and karaoke Masu fun eyes on the big screen. ※ Pay. (Our other properties Theater ・ Karaoke Room August 2009 shooting) Security![Security. [S-GUARD (Esugado)] 24 hours a day, 365 days a resident system, Crime prevention center run by the Central Security Patrols Co., Ltd. have been installed on the first floor. Gas leak in each dwelling unit, Emergency button, Security sensors, and each dwelling unit, When the alarm by the fire in the common areas is transmitted, Guards rushed to the scene which has received the first floor of the training, Necessary measures will be made, such as a report to the fire fighting and Central Security Patrols command center. Also, Promptly conducted a field check guards even in the case, which has received the abnormal signal of the common area facilities, It will contribute to the rapid and appropriate response.](/images/tokyo/koto/5057e9f07.jpg) [S-GUARD (Esugado)] 24 hours a day, 365 days a resident system, Crime prevention center run by the Central Security Patrols Co., Ltd. have been installed on the first floor. Gas leak in each dwelling unit, Emergency button, Security sensors, and each dwelling unit, When the alarm by the fire in the common areas is transmitted, Guards rushed to the scene which has received the first floor of the training, Necessary measures will be made, such as a report to the fire fighting and Central Security Patrols command center. Also, Promptly conducted a field check guards even in the case, which has received the abnormal signal of the common area facilities, It will contribute to the rapid and appropriate response. ![Security. [24-hour manned security] Guards reside in the disaster prevention center within 24 hours Mansion, And watch the day-to-day life. Because it resides on the first floor of the apartment, In the unlikely event of, Quick ・ Precisely we will correspond. further, Our other property and the "City Towers Toyosu The along Toyosu canal ・ Symbol "around the patrol at night 12 hours a day, 365 days a year, Quadro whole peace of mind ・ Watch over safety. ※ It will be outside the scope of security for the move to both site. (Above-mentioned contents are subject to change. Post time is included in the break time, etc.)](/images/tokyo/koto/5057e9f08.gif) [24-hour manned security] Guards reside in the disaster prevention center within 24 hours Mansion, And watch the day-to-day life. Because it resides on the first floor of the apartment, In the unlikely event of, Quick ・ Precisely we will correspond. further, Our other property and the "City Towers Toyosu The along Toyosu canal ・ Symbol "around the patrol at night 12 hours a day, 365 days a year, Quadro whole peace of mind ・ Watch over safety. ※ It will be outside the scope of security for the move to both site. (Above-mentioned contents are subject to change. Post time is included in the break time, etc.) ![Security. [5 stages of the security system] Together with a large number of electronic security cameras in strategic points in the site to ensure the vigilance of the suspicious person, Kazejo room, Elevator hall before, Elevator operation unit, We will conduct the restricted admission to the visitors in front of each dwelling unit. Also, To everyone of your move is, Adopt a system that can be unlocked by simply holding the FeliCa key at each check unit (except dwelling unit entrance). further, The dwelling unit within the intercom is equipped with a arrival notification function of the home delivery locker, It has extended usability of everyday.](/images/tokyo/koto/5057e9f09.jpg) [5 stages of the security system] Together with a large number of electronic security cameras in strategic points in the site to ensure the vigilance of the suspicious person, Kazejo room, Elevator hall before, Elevator operation unit, We will conduct the restricted admission to the visitors in front of each dwelling unit. Also, To everyone of your move is, Adopt a system that can be unlocked by simply holding the FeliCa key at each check unit (except dwelling unit entrance). further, The dwelling unit within the intercom is equipped with a arrival notification function of the home delivery locker, It has extended usability of everyday. Features of the building![Features of the building. [Four garden, Land plan that has been embraced by the two promenade] Appearance views from the public open space. On-site four garden, There are two of the promenade, Or from playing a child in the lawn, Stroll along the canal, You come true is comfortable living. Also, Nursery on the first floor in a building ・ Dental Clinic ・ It features an Italian restaurant. (March 2010 shooting)](/images/tokyo/koto/5057e9f12.jpg) [Four garden, Land plan that has been embraced by the two promenade] Appearance views from the public open space. On-site four garden, There are two of the promenade, Or from playing a child in the lawn, Stroll along the canal, You come true is comfortable living. Also, Nursery on the first floor in a building ・ Dental Clinic ・ It features an Italian restaurant. (March 2010 shooting) ![Features of the building. [Canal Walk] And the cool wind across the Toyosu canal, It is met in scent of transitory Going four seasons. As though visited the Canal Resort, Bring the time to be filled in the fresh sense of openness and the moisture is "City Towers Toyosu The ・ Four of the garden of the symbol ". Canal Walk and that has been in place along the Toyosu canal, Of Sunset Walk extending to LaLaport direction of the setting sun shone beautifully, Precisely because where the path of the two moisture intersect, It was aimed at exceptionally pleasant environment creation. (May 2011 shooting)](/images/tokyo/koto/5057e9f10.jpg) [Canal Walk] And the cool wind across the Toyosu canal, It is met in scent of transitory Going four seasons. As though visited the Canal Resort, Bring the time to be filled in the fresh sense of openness and the moisture is "City Towers Toyosu The ・ Four of the garden of the symbol ". Canal Walk and that has been in place along the Toyosu canal, Of Sunset Walk extending to LaLaport direction of the setting sun shone beautifully, Precisely because where the path of the two moisture intersect, It was aimed at exceptionally pleasant environment creation. (May 2011 shooting) ![Features of the building. [Canal Side Hill] Road leading to Canal Side Hill. Expressive canal views from the shade of a tree for us to cool to mind in the summer. Coloring and cherry trees in red in autumn. In spring bloom three types of cherry blossoms are fascinating flowers, Residents of the people and the cherry blossoms can be enjoyed in a long bench that take advantage of the relief. You can experience the arrival of the season while are in the city, We designed the natural flavor rich hill. (April 2011 shooting)](/images/tokyo/koto/5057e9f11.jpg) [Canal Side Hill] Road leading to Canal Side Hill. Expressive canal views from the shade of a tree for us to cool to mind in the summer. Coloring and cherry trees in red in autumn. In spring bloom three types of cherry blossoms are fascinating flowers, Residents of the people and the cherry blossoms can be enjoyed in a long bench that take advantage of the relief. You can experience the arrival of the season while are in the city, We designed the natural flavor rich hill. (April 2011 shooting) Earthquake ・ Disaster-prevention measures![earthquake ・ Disaster-prevention measures. [Axial force free damping stud] Introducing a damping structure which adopted the "axial force free damping stud". By damping device seismic energy to the building to absorb, To reduce the energy applied to the structure, To reduce the damage to the structure. (Damping stud installation conceptual diagram)](/images/tokyo/koto/5057e9f15.jpg) [Axial force free damping stud] Introducing a damping structure which adopted the "axial force free damping stud". By damping device seismic energy to the building to absorb, To reduce the energy applied to the structure, To reduce the damage to the structure. (Damping stud installation conceptual diagram) ![earthquake ・ Disaster-prevention measures. [Earthquake Early Warning delivery system] Analyzes the waveform of the initial tremor is observed in the seismic observation point of the Japan Meteorological Agency close to the epicenter immediately after the earthquake (P-wave), Predict seismic intensity that information received by the receiver to be installed in the apartment before the seismic waves ・ Calculate the estimated time of arrival, Voice reporting and emergency opening of some auto door from the dwelling units within the intercom base unit and common area speaker if it exceeds a certain seismic intensity, Elevator emergency stop is done. Also, The receiver, It has a built-in seismograph, Has been achieved in the prior notification is also high level of direct type earthquake.](/images/tokyo/koto/5057e9f13.jpg) [Earthquake Early Warning delivery system] Analyzes the waveform of the initial tremor is observed in the seismic observation point of the Japan Meteorological Agency close to the epicenter immediately after the earthquake (P-wave), Predict seismic intensity that information received by the receiver to be installed in the apartment before the seismic waves ・ Calculate the estimated time of arrival, Voice reporting and emergency opening of some auto door from the dwelling units within the intercom base unit and common area speaker if it exceeds a certain seismic intensity, Elevator emergency stop is done. Also, The receiver, It has a built-in seismograph, Has been achieved in the prior notification is also high level of direct type earthquake. ![earthquake ・ Disaster-prevention measures. [Disaster Countermeasures] Installing a sprinkler on the 10th floor or higher in the dwelling unit, And automatic water discharge and to sense the heat of dwelling units in the fire. Also, Within the dwelling unit ・ Transmitting an abnormal signal to the disaster prevention center at the time of fire occurrence in both the common areas. At the same time command center, 110 ・ It will also be contacted to 119. Residential general elevator stopped on the second floor. Both asked to evacuate at a special evacuation stairs, Evacuation by helicopter from the roof hovering space If evacuation to the lower floor is difficult is also possible.](/images/tokyo/koto/5057e9f14.gif) [Disaster Countermeasures] Installing a sprinkler on the 10th floor or higher in the dwelling unit, And automatic water discharge and to sense the heat of dwelling units in the fire. Also, Within the dwelling unit ・ Transmitting an abnormal signal to the disaster prevention center at the time of fire occurrence in both the common areas. At the same time command center, 110 ・ It will also be contacted to 119. Residential general elevator stopped on the second floor. Both asked to evacuate at a special evacuation stairs, Evacuation by helicopter from the roof hovering space If evacuation to the lower floor is difficult is also possible. Building structure![Building structure. [Pouring a solid ground and this foundation pile 118] A strong building development in earthquake, It is important to support the ground a robust stratum. About underground in the same property 44m deeper, The N value more than 60 of Tokyo gravel layer, We are supporting the ground. Also, Fine sand ・ The earth drill method to the gravel layer, Pile-diameter shaft portion about 1000mm ~ A pile of 2400mm has devoted 118 this. (Structure conceptual diagram) ※ 拡底 diameter of 拡底 pile is about 1400mm ~ 4100mm.](/images/tokyo/koto/5057e9f16.jpg) [Pouring a solid ground and this foundation pile 118] A strong building development in earthquake, It is important to support the ground a robust stratum. About underground in the same property 44m deeper, The N value more than 60 of Tokyo gravel layer, We are supporting the ground. Also, Fine sand ・ The earth drill method to the gravel layer, Pile-diameter shaft portion about 1000mm ~ A pile of 2400mm has devoted 118 this. (Structure conceptual diagram) ※ 拡底 diameter of 拡底 pile is about 1400mm ~ 4100mm. ![Building structure. [Floor slab] Floor slab with integrated hollow precast plate and the concrete slab, It has adopted a hollow precast plate synthetic slab and spherical void slabs. There is no ledge of extra joists in the room, It is possible to achieve a neat living room space by a flat ceiling. ※ Except for some.](/images/tokyo/koto/5057e9f17.gif) [Floor slab] Floor slab with integrated hollow precast plate and the concrete slab, It has adopted a hollow precast plate synthetic slab and spherical void slabs. There is no ledge of extra joists in the room, It is possible to achieve a neat living room space by a flat ceiling. ※ Except for some. ![Building structure. [Partition wall] Partition wall in a private part Although it is bonded plasterboard with a thickness of about 9.5mm, Room water around (bathroom, toilet, When the through pipe space) in contact with the, Friendly sound insulation, The plasterboard with a thickness of about 9.5mm Shi paste one widening to one side, Double and Paste. ※ Things input, Except when the closet is located between.](/images/tokyo/koto/5057e9f18.gif) [Partition wall] Partition wall in a private part Although it is bonded plasterboard with a thickness of about 9.5mm, Room water around (bathroom, toilet, When the through pipe space) in contact with the, Friendly sound insulation, The plasterboard with a thickness of about 9.5mm Shi paste one widening to one side, Double and Paste. ※ Things input, Except when the closet is located between. Surrounding environment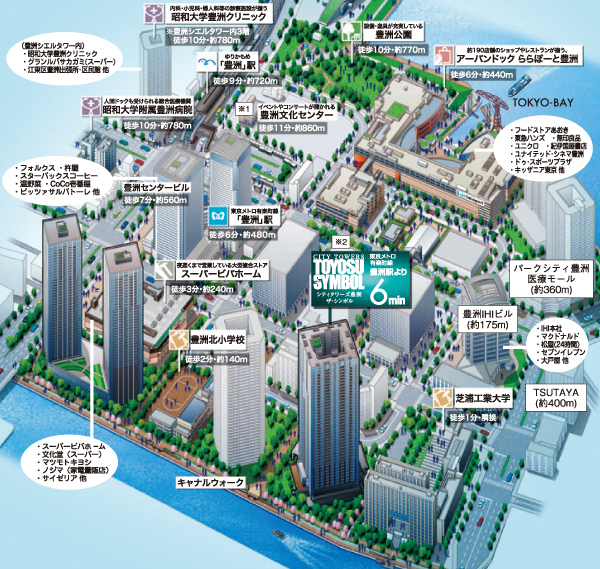 Around conceptual diagram (based on aerial photographs taken in 2010 9, IHI Corporation presentation materials, Koto materials, etc., Become a thing which drew a drawing of the planning stage to the reference, In fact a slightly different. It has drawn only in the excerpt from the building and a schematic line. ※ 1: Toyosu Cultural Center ・ Together with the renovation of the library, (Tentative name) a new development plan to Civic Center (April 2015 Coming Soon) ※ 2: Building is scheduled to be completed in the height of 75m in September 2012) 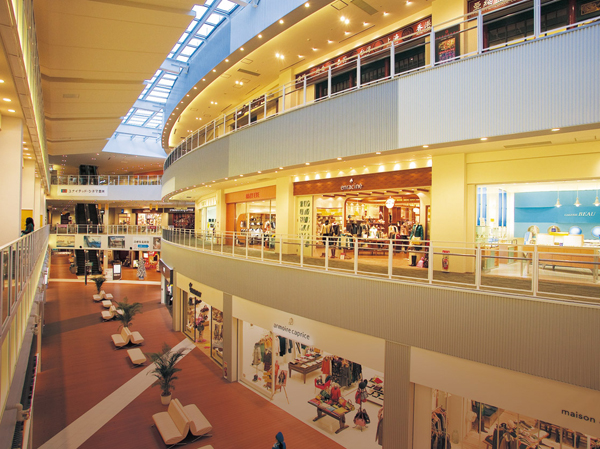 Urban Dock LaLaport Toyosu (walk from the local 6 minutes ・ About 440m) 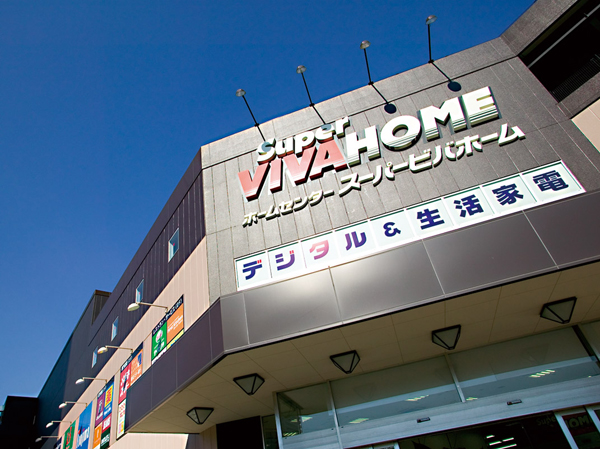 Super Viva Home (3-minute walk from the local ・ About 240m) 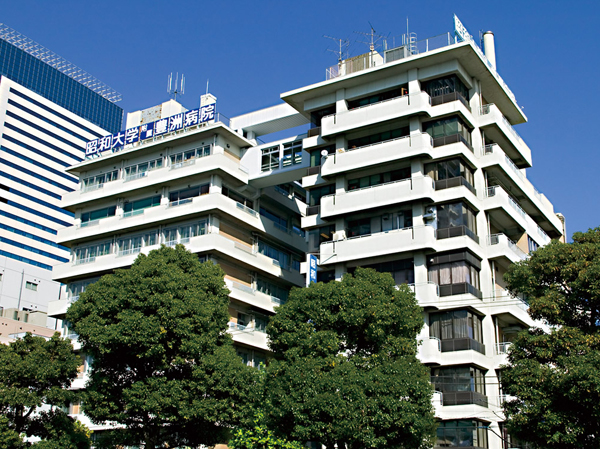 Showadaigakufuzokutoyosubyoin (a 10-minute walk from the local ・ About 780m) 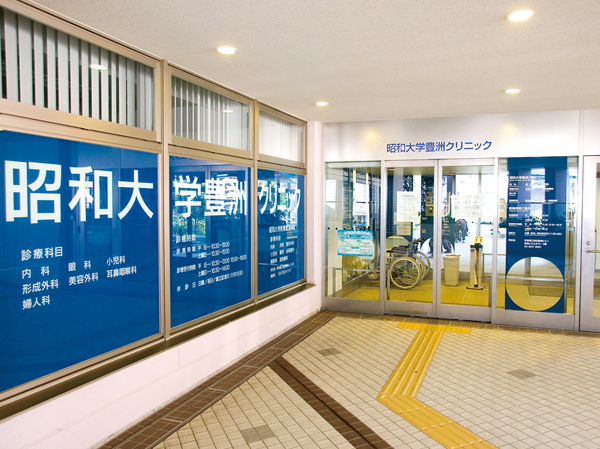 Showa University Toyosu clinic (a 10-minute walk from the local ・ About 780m) 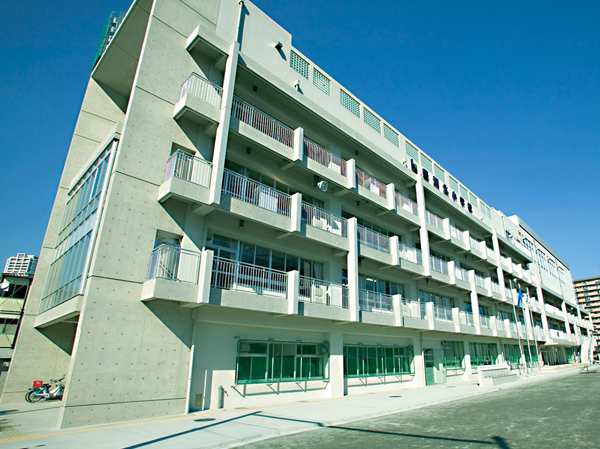 Ward Toyosu North Elementary School (2-minute walk from the local ・ About 140m) 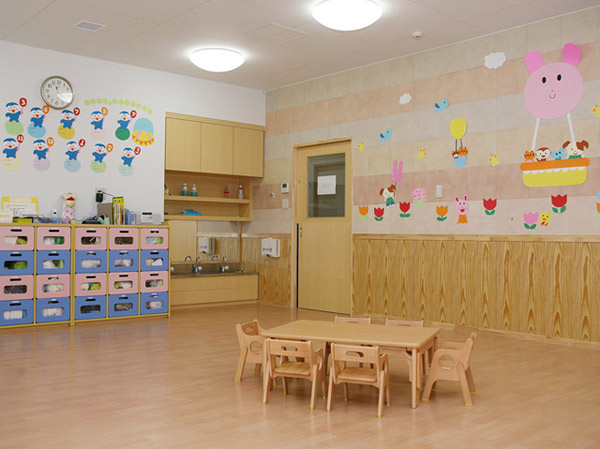 Ask Toyosu nursery school (the same property on the ground floor) 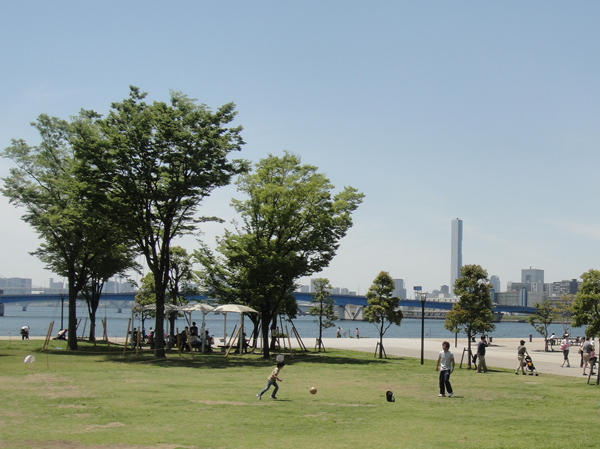 Toyosu Park (a 10-minute walk from the local ・ About 770m) 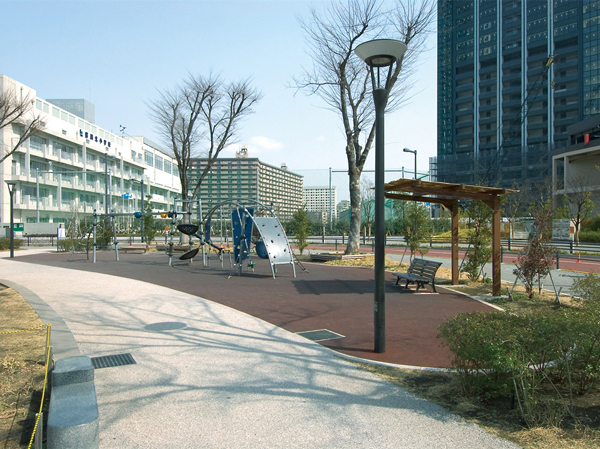 Toyosu Third Street Park (2-minute walk from the local ・ About 120m) Floor: 2LD ・ K, the occupied area: 67.31 sq m, Price: 60,641,000 yen, now on sale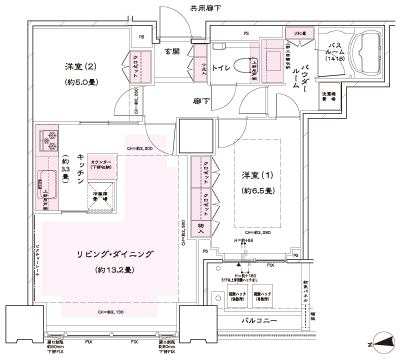 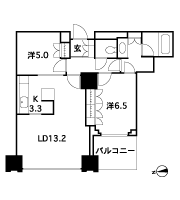 Floor: 3LD ・ K + WIC (walk-in closet), the area occupied: 72.3 sq m, Price: 67,122,000 yen, now on sale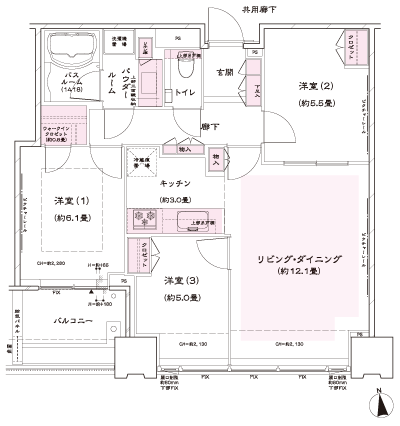 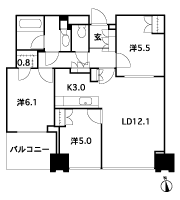 Floor: 2LD ・ K + N (storeroom) + WIC (walk-in closet), the occupied area: 77.23 sq m, Price: 70,664,000 yen, now on sale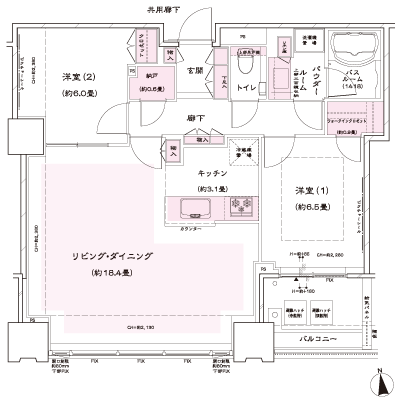 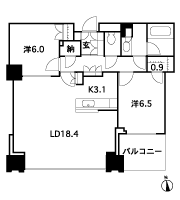 Floor: 3LD ・ K + WIC (walk-in closet) + SIC (shoes closet), the occupied area: 83.54 sq m, Price: 71,373,000 yen, now on sale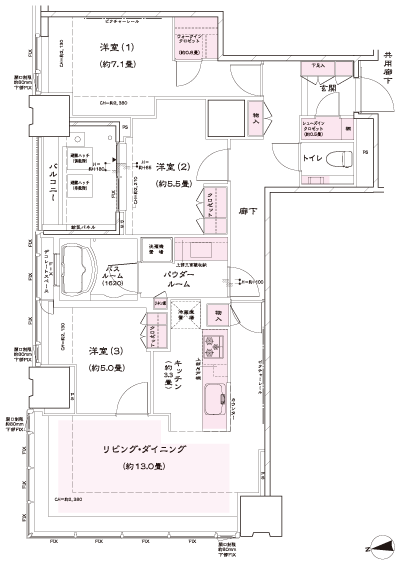 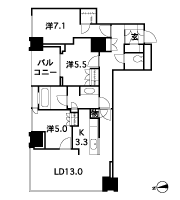 Floor: 2LD ・ K + N (storeroom) + WIC (walk-in closet) + WTC (walk-through closet) + SIC (shoes closet), the occupied area: 122.16 sq m, Price: 100 million 47,812,000 yen, now on sale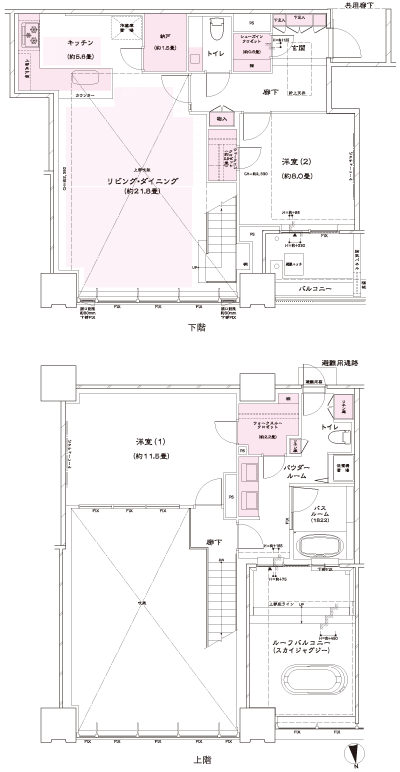 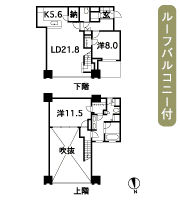 Location | ||||||||||||||||||||||||||||||||||||||||||||||||||||||||||||||||||||||||||||||||||||||||||||||||||||||