Investing in Japanese real estate
New Apartments » Kanto » Tokyo » Machida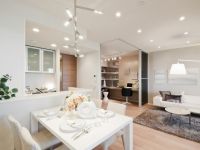 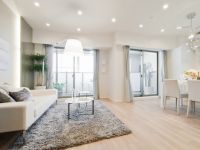
Other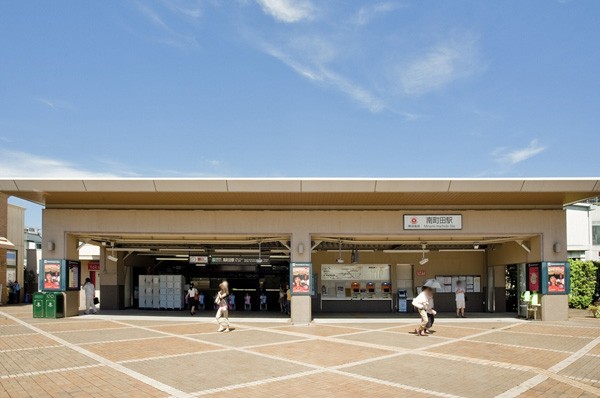 Minamimachida 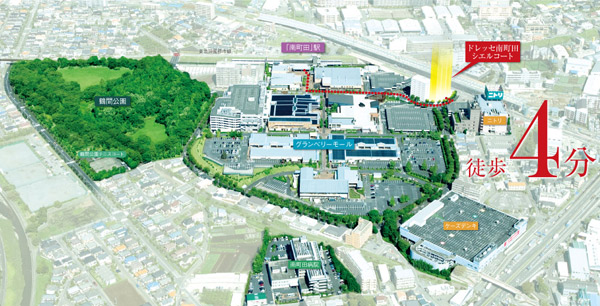 Local peripheral Aerial ※ In fact a somewhat different in those subjected to CG processing to aerial photographs taken in September 2012. 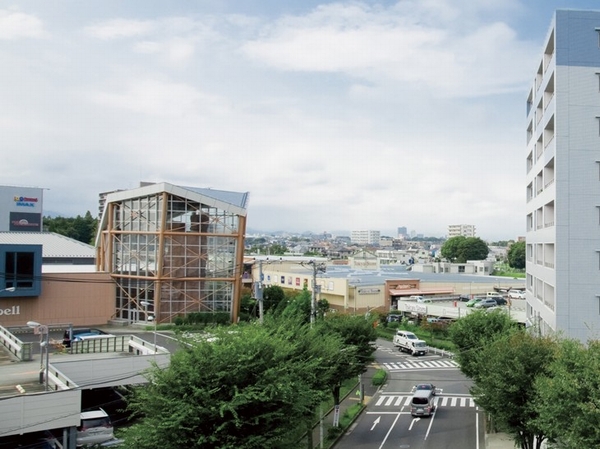 Tree-lined avenue that leads to "Minami Machida" station 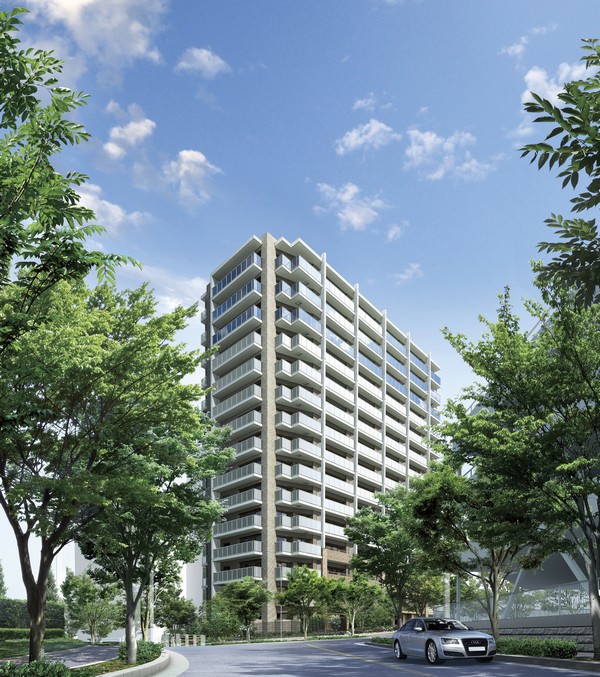 Exterior - Rendering 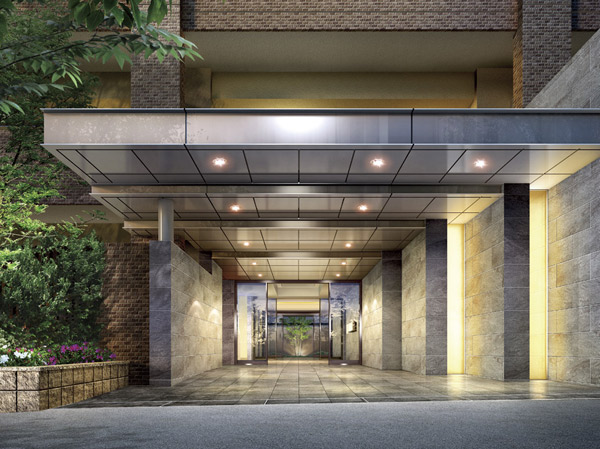 Entrance Rendering 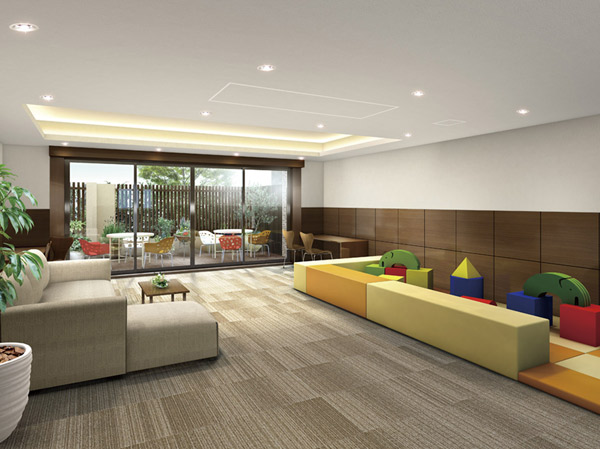 Mothers lounge Rendering 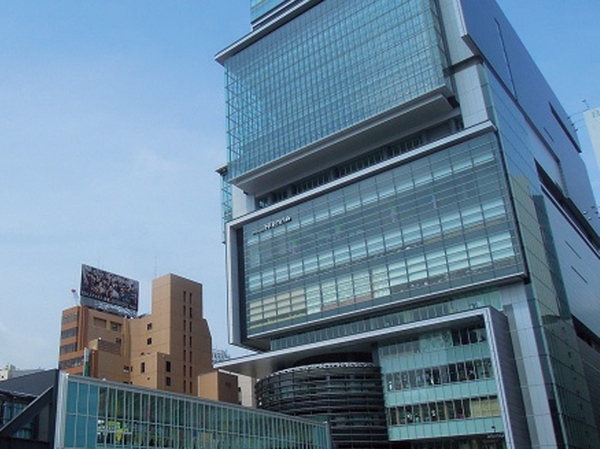 To Shibuya 33 minutes (Hikarie / Shibuya Station)  Access view 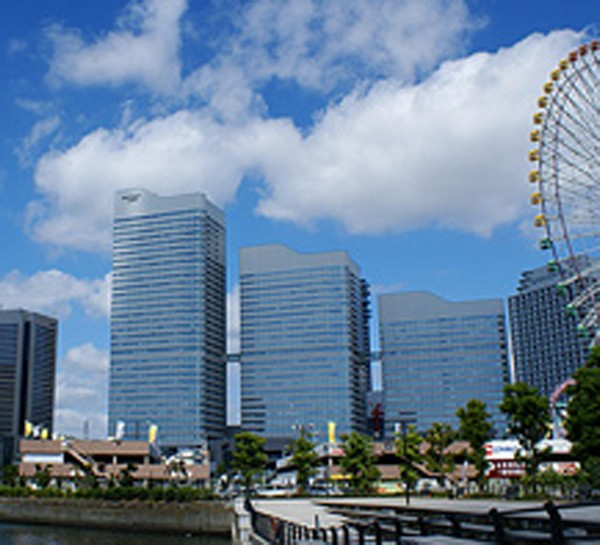 Yokohama 30 minutes (Minato Mirai area) 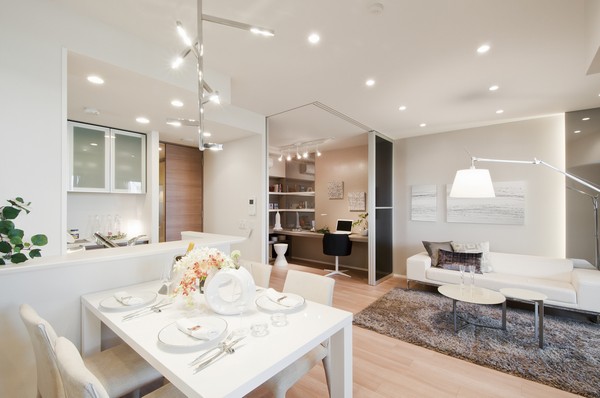 LD 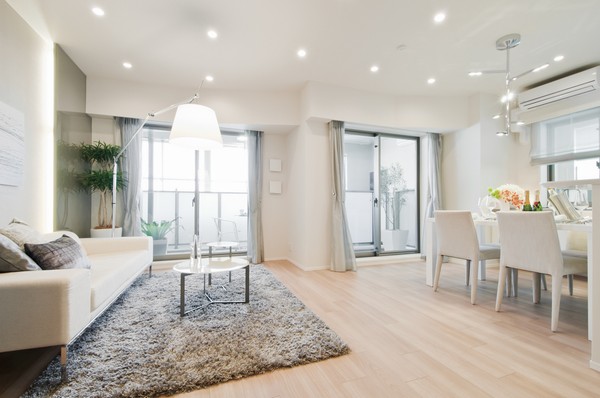 LD 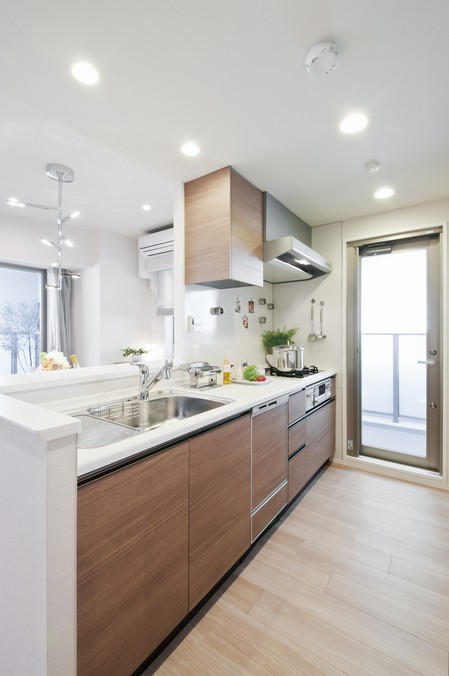 Kitchen 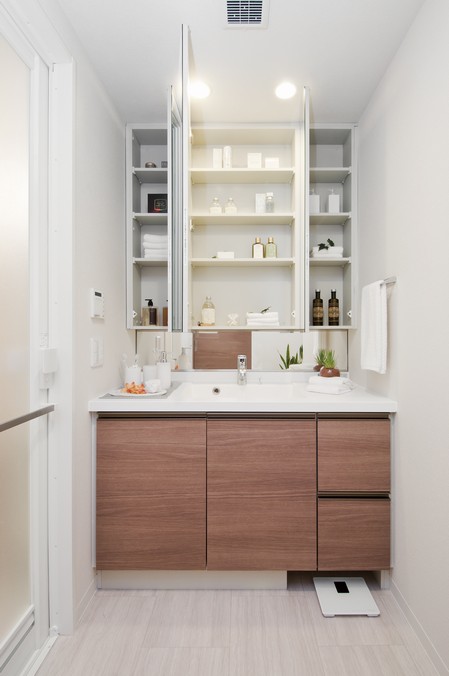 bathroom 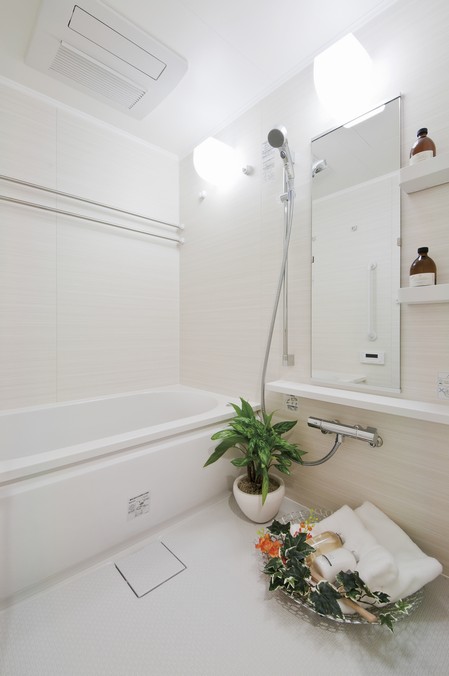 Bathroom 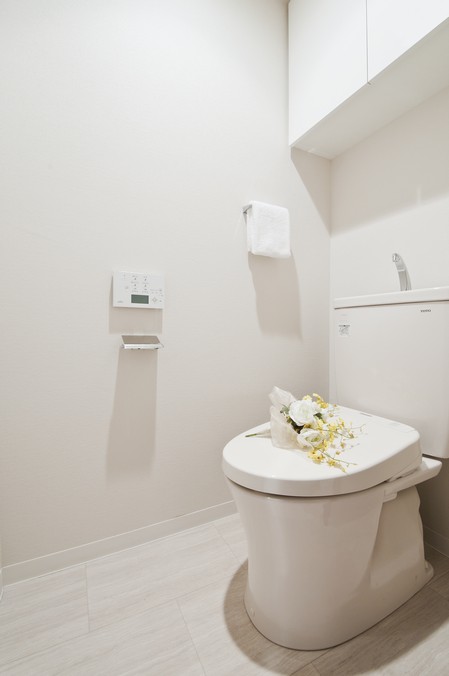 Toilet 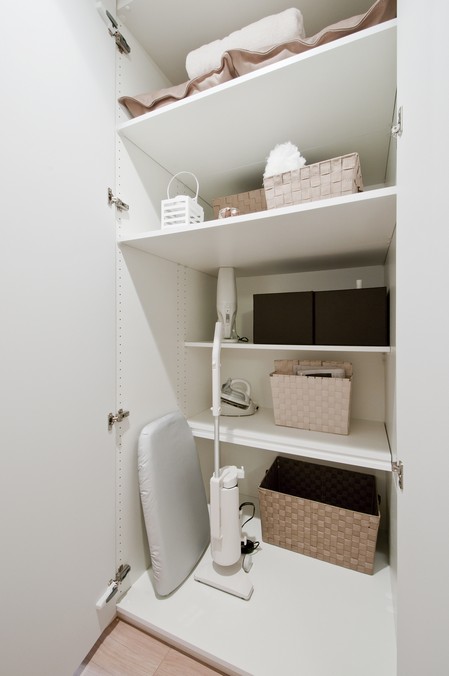 Corridor of things input 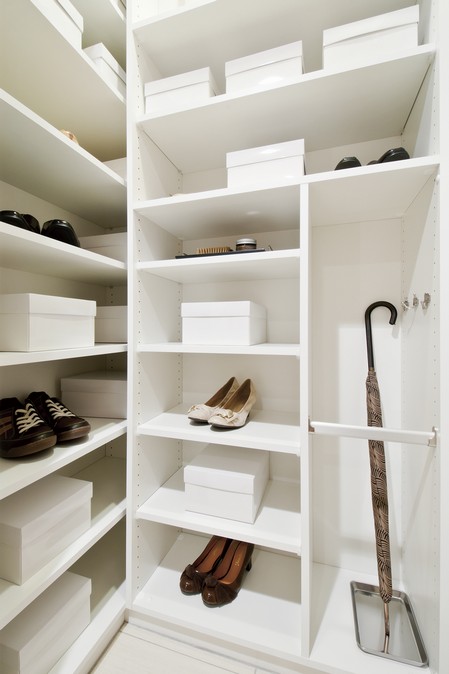 Entrance of shoes in cloak 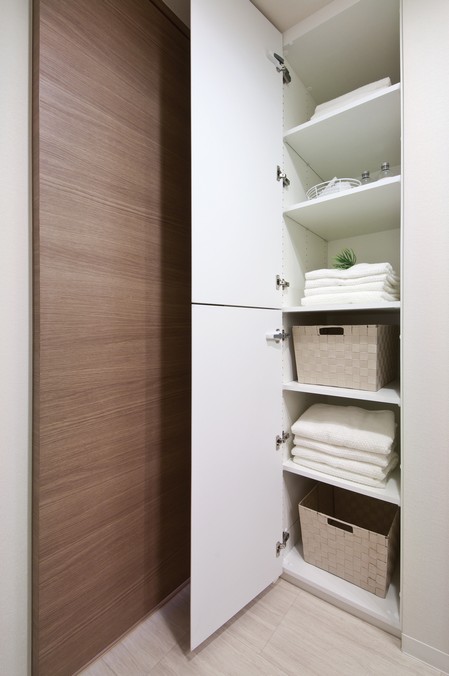 Linen cabinet of the wash room 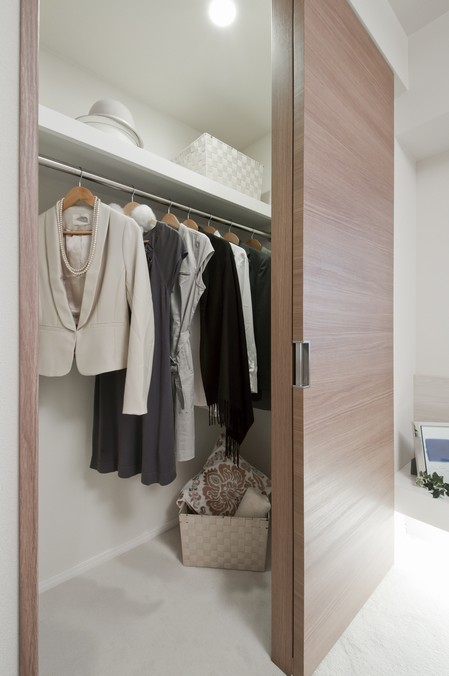 Directions to the model room (a word from the person in charge) 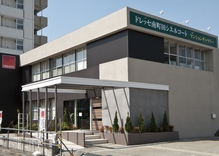 Mansion Gallery is a 3-minute walk from Tokyu Den-en-toshi Line "Minami Machida" station Address: Machida, Tokyo Tsuruma 1-18-10 Hours: 10:00 ~ 18:00 (water ・ Tree Closed, Holiday year) ※ We look forward to seeing you in our. ※ If you coming by car offers a parking lot. It can not enter directly from Route 16. Living![Living. [living ・ dining] Also moments of gatherings, Also time to enjoy the hobby, Wrap gently can afford a space. ※ Indoor photos and all amenities the model room A type of listed below ・ Menu plan, Some options (paid). option ・ There is a deadline to the menu plan.](/images/tokyo/machida/edc4e9e17.jpg) [living ・ dining] Also moments of gatherings, Also time to enjoy the hobby, Wrap gently can afford a space. ※ Indoor photos and all amenities the model room A type of listed below ・ Menu plan, Some options (paid). option ・ There is a deadline to the menu plan. ![Living. [living ・ dining] It was laid out in a bright south-facing, Of fresh two-sided opening living ・ dining.](/images/tokyo/machida/edc4e9e18.jpg) [living ・ dining] It was laid out in a bright south-facing, Of fresh two-sided opening living ・ dining. ![Living. [Western style room] Integrated by sliding door also possible Western is, It is also ideal for den or studio.](/images/tokyo/machida/edc4e9e19.jpg) [Western style room] Integrated by sliding door also possible Western is, It is also ideal for den or studio. Kitchen![Kitchen. [kitchen] Fun more nice every day dishes. Bright, open space and, Kitchen stuck to the functionality.](/images/tokyo/machida/edc4e9e01.jpg) [kitchen] Fun more nice every day dishes. Bright, open space and, Kitchen stuck to the functionality. ![Kitchen. [Water purifier integrated shower faucet] Water purifier integrated shower faucet that can distinguish the easy clean water and tap water in front lever. Is a convenient hand shower faucet also in care of in the sink.](/images/tokyo/machida/edc4e9e02.jpg) [Water purifier integrated shower faucet] Water purifier integrated shower faucet that can distinguish the easy clean water and tap water in front lever. Is a convenient hand shower faucet also in care of in the sink. ![Kitchen. [Pearl Crystal top stove] Adopted pearl crystal top that only can be cleanly care wipe a quick even with a dirt. It was also enhanced functionality in with water without the grill.](/images/tokyo/machida/edc4e9e03.jpg) [Pearl Crystal top stove] Adopted pearl crystal top that only can be cleanly care wipe a quick even with a dirt. It was also enhanced functionality in with water without the grill. ![Kitchen. [Wide cooking space] The kitchen ceiling plate, Beautifully adopt a superior artificial marble top plate in durability. Also, Spread between the sink and stove to ensure a wide cooking space, It was in functional layout.](/images/tokyo/machida/edc4e9e04.jpg) [Wide cooking space] The kitchen ceiling plate, Beautifully adopt a superior artificial marble top plate in durability. Also, Spread between the sink and stove to ensure a wide cooking space, It was in functional layout. ![Kitchen. [Bull motion function with slide storage] The door of the kitchen of the slide housing, Adopted a bull motion function, Soften the impact when the door is closed, It closes slowly.](/images/tokyo/machida/edc4e9e05.jpg) [Bull motion function with slide storage] The door of the kitchen of the slide housing, Adopted a bull motion function, Soften the impact when the door is closed, It closes slowly. Bathing-wash room![Bathing-wash room. [Bathroom] Bathroom to heal gently tired of the mind and body.](/images/tokyo/machida/edc4e9e06.jpg) [Bathroom] Bathroom to heal gently tired of the mind and body. ![Bathing-wash room. [Thermos bathtub] Warmth enhanced by covering the bath with double insulation, Warm and pleasant thermos tub hot water for a long time. Also lead to savings in utility costs. (Conceptual diagram)](/images/tokyo/machida/edc4e9e07.jpg) [Thermos bathtub] Warmth enhanced by covering the bath with double insulation, Warm and pleasant thermos tub hot water for a long time. Also lead to savings in utility costs. (Conceptual diagram) ![Bathing-wash room. [Bathroom heating dryer] Or warmed in the bathroom before bathing, Adopted a bathroom heating dryer which also effective in suppressing the clothes drying and mold on a rainy day.](/images/tokyo/machida/edc4e9e08.jpg) [Bathroom heating dryer] Or warmed in the bathroom before bathing, Adopted a bathroom heating dryer which also effective in suppressing the clothes drying and mold on a rainy day. ![Bathing-wash room. [Full Otobasu] Hot water-covered and kept warm, Reheating, It has adopted a full Otobasu that can control a multi-function, such as add hot water in a simple operation.](/images/tokyo/machida/edc4e9e09.jpg) [Full Otobasu] Hot water-covered and kept warm, Reheating, It has adopted a full Otobasu that can control a multi-function, such as add hot water in a simple operation. ![Bathing-wash room. [Vanity room] Water around the space trappings of fresh refresh time. Basin counter of artificial marble adopts bowl-integrated. Without seam in the counter, It is also easy daily care.](/images/tokyo/machida/edc4e9e10.jpg) [Vanity room] Water around the space trappings of fresh refresh time. Basin counter of artificial marble adopts bowl-integrated. Without seam in the counter, It is also easy daily care. ![Bathing-wash room. [Three-sided mirror housing] In vanity room, Installing a vanity with functional three-sided mirror. On the back side of the three-sided mirror There is also a storage space, It is very convenient because it can be stored and cosmetics.](/images/tokyo/machida/edc4e9e11.jpg) [Three-sided mirror housing] In vanity room, Installing a vanity with functional three-sided mirror. On the back side of the three-sided mirror There is also a storage space, It is very convenient because it can be stored and cosmetics. ![Bathing-wash room. [Toilet with hot-water heating toilet seat] The toilet has adopted a remote control that can be hot-water heating toilet seat with toilet. It will produce a clean space with a deodorizing function. Also, To reduce the standby power about 62% or more in the power-saving function of heating toilet seat such as compared to conventional products. Also, Also water-saving about 70 percent in water-saving. Furthermore, Firmly washed with tornado cleaning. ※ Figures published values of TOTO (Ltd.). Power saving is launched products of up to 2002, Water-saving comparison with the sale of up to 2001 products (large 13L).](/images/tokyo/machida/edc4e9e12.jpg) [Toilet with hot-water heating toilet seat] The toilet has adopted a remote control that can be hot-water heating toilet seat with toilet. It will produce a clean space with a deodorizing function. Also, To reduce the standby power about 62% or more in the power-saving function of heating toilet seat such as compared to conventional products. Also, Also water-saving about 70 percent in water-saving. Furthermore, Firmly washed with tornado cleaning. ※ Figures published values of TOTO (Ltd.). Power saving is launched products of up to 2002, Water-saving comparison with the sale of up to 2001 products (large 13L). Other![Other. [TES Shikiyuka Heating] living ・ Adopting the floor heating in the dining. Comfortable keeping the room warm up from the feet. Difficult dust whirled up because the use of radiant heat, It is health-friendly facilities. (Same specifications)](/images/tokyo/machida/edc4e9e13.jpg) [TES Shikiyuka Heating] living ・ Adopting the floor heating in the dining. Comfortable keeping the room warm up from the feet. Difficult dust whirled up because the use of radiant heat, It is health-friendly facilities. (Same specifications) ![Other. [the internet / CATV] Introducing a fiber optic line (1Gbps) is to Mansion. Internet video in a stable high-speed communication is smooth. Also, Cable TV is also pre-wired by the "Ittsukomu", You can enjoy a variety of programs, such as movies and sports. ※ Building in the line will be 100Mbps. ※ You must have a separate contract fee for some services available.](/images/tokyo/machida/edc4e9e14.jpg) [the internet / CATV] Introducing a fiber optic line (1Gbps) is to Mansion. Internet video in a stable high-speed communication is smooth. Also, Cable TV is also pre-wired by the "Ittsukomu", You can enjoy a variety of programs, such as movies and sports. ※ Building in the line will be 100Mbps. ※ You must have a separate contract fee for some services available. ![Other. [Eco Jaws] Adopt a hot-water supply system, which is environmentally friendly energy-saving. The exhaust heat of has not been conventionally utilized water heater efficiency to better reuse, Create a hot water with less gas consumption.](/images/tokyo/machida/edc4e9e15.jpg) [Eco Jaws] Adopt a hot-water supply system, which is environmentally friendly energy-saving. The exhaust heat of has not been conventionally utilized water heater efficiency to better reuse, Create a hot water with less gas consumption.  (Shared facilities ・ Common utility ・ Pet facility ・ Variety of services ・ Security ・ Earthquake countermeasures ・ Disaster-prevention measures ・ Building structure ・ Such as the characteristics of the building) Security![Security. [24-hour online system of Tokyu security] Adopted Tokyu security and online has been mechanical security system of the peace of mind. Fire and intrusion abnormality occurs on its own part, If the various sensors has been activated, Staff of Tokyu security rushed to the scene, if necessary. By the security service of the community-based, You can speedy response. (Conceptual diagram)](/images/tokyo/machida/edc4e9f01.jpg) [24-hour online system of Tokyu security] Adopted Tokyu security and online has been mechanical security system of the peace of mind. Fire and intrusion abnormality occurs on its own part, If the various sensors has been activated, Staff of Tokyu security rushed to the scene, if necessary. By the security service of the community-based, You can speedy response. (Conceptual diagram) ![Security. [Auto-lock system] The building of the entrance, It has adopted the auto-lock from the viewpoint of protecting the security and privacy. You can see the visitor at two points of entrance and dwelling unit entrance. (Conceptual diagram)](/images/tokyo/machida/edc4e9f02.jpg) [Auto-lock system] The building of the entrance, It has adopted the auto-lock from the viewpoint of protecting the security and privacy. You can see the visitor at two points of entrance and dwelling unit entrance. (Conceptual diagram) ![Security. [surveillance camera] Entrance and the Elevator ・ Security cameras have been installed in the parking lots. (Same specifications)](/images/tokyo/machida/edc4e9f03.jpg) [surveillance camera] Entrance and the Elevator ・ Security cameras have been installed in the parking lots. (Same specifications) ![Security. [CP certified entrance door] To the entrance door, It has been recognized as a high crime prevention building part by the public-private joint meeting, It has adopted a door of the CP certification specifications.](/images/tokyo/machida/edc4e9f04.gif) [CP certified entrance door] To the entrance door, It has been recognized as a high crime prevention building part by the public-private joint meeting, It has adopted a door of the CP certification specifications. ![Security. [Sickle dead lock & security thumb] The dead bolt itself for locking a sickle shape, You strongly resistance to pry such as bar. Also, Established a thumb turning prevention device to the front door lock. Insert the tool and the like from the outside, It prevents turning the interior of the thumb directly. (Same specifications)](/images/tokyo/machida/edc4e9f05.jpg) [Sickle dead lock & security thumb] The dead bolt itself for locking a sickle shape, You strongly resistance to pry such as bar. Also, Established a thumb turning prevention device to the front door lock. Insert the tool and the like from the outside, It prevents turning the interior of the thumb directly. (Same specifications) ![Security. [Double lock of progressive cylinder key] To the entrance door, There key pattern ways about 100 billion, Adopt a high crime prevention progressive cylinder key. Also, It adopted a double lock provided with a keyhole in two places, It has further enhanced the security of. (Conceptual diagram)](/images/tokyo/machida/edc4e9f06.jpg) [Double lock of progressive cylinder key] To the entrance door, There key pattern ways about 100 billion, Adopt a high crime prevention progressive cylinder key. Also, It adopted a double lock provided with a keyhole in two places, It has further enhanced the security of. (Conceptual diagram) Earthquake ・ Disaster-prevention measures![earthquake ・ Disaster-prevention measures. [Emergency supplies] In preparation for when the event of a disaster such as an earthquake or fire, Generators and halogen projector in disaster prevention stockpile warehouse, First-aid kit for disaster, It offers products that can be utilized in case of emergency stretcher, etc.. (Same specifications) ※ The contents of the emergency supplies are subject to change.](/images/tokyo/machida/edc4e9f15.jpg) [Emergency supplies] In preparation for when the event of a disaster such as an earthquake or fire, Generators and halogen projector in disaster prevention stockpile warehouse, First-aid kit for disaster, It offers products that can be utilized in case of emergency stretcher, etc.. (Same specifications) ※ The contents of the emergency supplies are subject to change. ![earthquake ・ Disaster-prevention measures. [Entrance door frame of the seismic specifications] Earthquake by securing a clearance (gap) between the door and the frame so as to open the door even if the deformation is the frame of the front door, Take into account so that you can some of the easy to open and close the door even in the case of deformation.](/images/tokyo/machida/edc4e9f16.jpg) [Entrance door frame of the seismic specifications] Earthquake by securing a clearance (gap) between the door and the frame so as to open the door even if the deformation is the frame of the front door, Take into account so that you can some of the easy to open and close the door even in the case of deformation. Building structure![Building structure. [N value of 50 or more ( ※ Supported by a pile foundation to the strong ground of)] Based on the results of the ground survey, Firmly stable the "gravel" and support the ground that from the ground surface to about 16.5m deeper, The cast-in-place concrete pile construction method, Kui径 1000 ~ 2800φ (拡底 section 1800 ~ 3000φ) ・ Pile length 16 ~ A pile of 19m has devoted a total of 21 present. ※ In the standard penetration test, N value of 50 or more is said to be very firm ground, It has over N value of 50 in the gravel layer, which is a time of support ground.](/images/tokyo/machida/edc4e9f07.jpg) [N value of 50 or more ( ※ Supported by a pile foundation to the strong ground of)] Based on the results of the ground survey, Firmly stable the "gravel" and support the ground that from the ground surface to about 16.5m deeper, The cast-in-place concrete pile construction method, Kui径 1000 ~ 2800φ (拡底 section 1800 ~ 3000φ) ・ Pile length 16 ~ A pile of 19m has devoted a total of 21 present. ※ In the standard penetration test, N value of 50 or more is said to be very firm ground, It has over N value of 50 in the gravel layer, which is a time of support ground. ![Building structure. [Head thickness of concrete] To 10cm plus a design head thickness of the concrete to the reinforcing steel to the reference value of the Building Standards Law, We consider the durability.](/images/tokyo/machida/edc4e9f08.jpg) [Head thickness of concrete] To 10cm plus a design head thickness of the concrete to the reinforcing steel to the reference value of the Building Standards Law, We consider the durability. ![Building structure. [Concrete strength] Design criteria strength 33 ~ 45N / We are using the concrete of m sq m. this is, In 1 sq m about 3300 ~ It means the strength to withstand the compressive force of 4500t. ※ Pile 27N / m sq m](/images/tokyo/machida/edc4e9f09.jpg) [Concrete strength] Design criteria strength 33 ~ 45N / We are using the concrete of m sq m. this is, In 1 sq m about 3300 ~ It means the strength to withstand the compressive force of 4500t. ※ Pile 27N / m sq m ![Building structure. [Welding closed shear reinforcement] In the pillar of ramen structure which is a combination of columns and beams, Has adopted a welding closed high-performance shear reinforcement of welded seams as Obi muscle. ※ Except for the underground beam.](/images/tokyo/machida/edc4e9f10.jpg) [Welding closed shear reinforcement] In the pillar of ramen structure which is a combination of columns and beams, Has adopted a welding closed high-performance shear reinforcement of welded seams as Obi muscle. ※ Except for the underground beam. ![Building structure. [Double reinforcement] The main floor and walls, Adopt a double reinforcement to partner the rebar to double as a standard. Nor increasing difficult durability happened cracking compared to a single reinforcement, We have gained a strong structural strength. ※ Different reinforcement method of some rebar.](/images/tokyo/machida/edc4e9f11.jpg) [Double reinforcement] The main floor and walls, Adopt a double reinforcement to partner the rebar to double as a standard. Nor increasing difficult durability happened cracking compared to a single reinforcement, We have gained a strong structural strength. ※ Different reinforcement method of some rebar. ![Building structure. [Outer wall structure] Wall facing the outside is about 150 mm or more. further, The wall facing the outside ・ Pillar ・ It has been made plasterboard of about 9.5㎜ in terms of sprayed insulation on the inside of the beam. ※ It will be part ALC wall.](/images/tokyo/machida/edc4e9f12.jpg) [Outer wall structure] Wall facing the outside is about 150 mm or more. further, The wall facing the outside ・ Pillar ・ It has been made plasterboard of about 9.5㎜ in terms of sprayed insulation on the inside of the beam. ※ It will be part ALC wall. ![Building structure. [Floor structure ・ Double ceiling] Floor concrete thickness is about 250 mm (water around, To secure except for the first floor dwelling unit), It has been improved sound insulation performance between the upper and lower floors. Also, By a double ceiling, Renovation and maintenance ・ We consider the update of.](/images/tokyo/machida/edc4e9f13.jpg) [Floor structure ・ Double ceiling] Floor concrete thickness is about 250 mm (water around, To secure except for the first floor dwelling unit), It has been improved sound insulation performance between the upper and lower floors. Also, By a double ceiling, Renovation and maintenance ・ We consider the update of. ![Building structure. [Double-glazing] In order to make it difficult tell the outdoor temperature change in the room, Adopt a multi-layer glass in the dwelling unit of the window. By providing the air layer between the glass, Increase the thermal insulation properties, It has to suppress the occurrence of condensation.](/images/tokyo/machida/edc4e9f14.jpg) [Double-glazing] In order to make it difficult tell the outdoor temperature change in the room, Adopt a multi-layer glass in the dwelling unit of the window. By providing the air layer between the glass, Increase the thermal insulation properties, It has to suppress the occurrence of condensation. ![Building structure. [Housing Performance Evaluation] Housing Performance Indication System "is, Third-party evaluation organization registered with the Minister of Land, Infrastructure and Transport, System to be displayed in a specific grade and numerical values the quality of the house based on the "Law on the Promotion of the Housing Quality Assurance (goods 確法)". The property is, Safety of building, Construction ・ It has earned a technical evaluation from a third-party organization in the reliability of the design. "Design Housing Performance Evaluation Report" is all houses acquired, At the time of building completion is all households to be acquired the "construction Housing Performance Evaluation Report". ※ "What about the sound environment" has not chosen. ※ For more information see "Housing term large Dictionary"](/images/tokyo/machida/edc4e9f19.jpg) [Housing Performance Evaluation] Housing Performance Indication System "is, Third-party evaluation organization registered with the Minister of Land, Infrastructure and Transport, System to be displayed in a specific grade and numerical values the quality of the house based on the "Law on the Promotion of the Housing Quality Assurance (goods 確法)". The property is, Safety of building, Construction ・ It has earned a technical evaluation from a third-party organization in the reliability of the design. "Design Housing Performance Evaluation Report" is all houses acquired, At the time of building completion is all households to be acquired the "construction Housing Performance Evaluation Report". ※ "What about the sound environment" has not chosen. ※ For more information see "Housing term large Dictionary" ![Building structure. [Tokyo apartment environmental performance display] Of Tokyo in was established in the "Ordinance on the environment to ensure the health and safety of citizens", "apartment environmental performance display system.", In the 'thermal insulation of the building, "" equipment of energy conservation. ", We have to get the stars 3 above the level of environmental considerations that laws and regulations seek. ※ For more information see "Housing term large Dictionary"](/images/tokyo/machida/edc4e9f20.gif) [Tokyo apartment environmental performance display] Of Tokyo in was established in the "Ordinance on the environment to ensure the health and safety of citizens", "apartment environmental performance display system.", In the 'thermal insulation of the building, "" equipment of energy conservation. ", We have to get the stars 3 above the level of environmental considerations that laws and regulations seek. ※ For more information see "Housing term large Dictionary" Other![Other. [24-hour garbage can out] Without worrying about the collection date, 24 hours at any time garbage disposal can. Always keep to clean the inside of the dwelling unit. ※ Coarse garbage except.](/images/tokyo/machida/edc4e9f17.jpg) [24-hour garbage can out] Without worrying about the collection date, 24 hours at any time garbage disposal can. Always keep to clean the inside of the dwelling unit. ※ Coarse garbage except. ![Other. [Electric vehicle charging corresponding outlet] Equipped with an outlet equipment to seven of the parking installation compartment. Providing a highly convenient equipment with an eye to the next generation of car life, We are promoting the reduction of CO2 emissions. (Same specifications)](/images/tokyo/machida/edc4e9f18.jpg) [Electric vehicle charging corresponding outlet] Equipped with an outlet equipment to seven of the parking installation compartment. Providing a highly convenient equipment with an eye to the next generation of car life, We are promoting the reduction of CO2 emissions. (Same specifications) Surrounding environment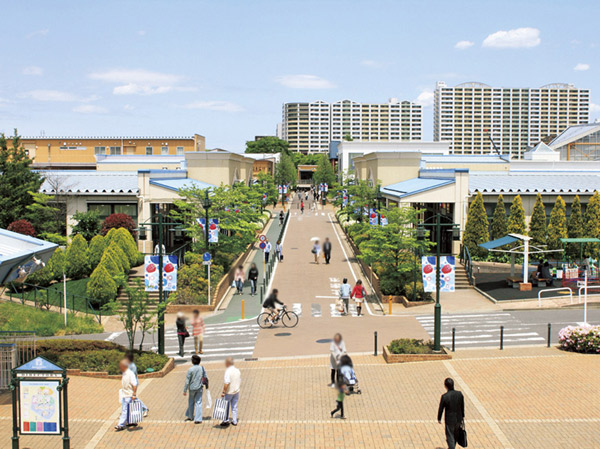 Granbury mall (about 150m ・ A 2-minute walk) 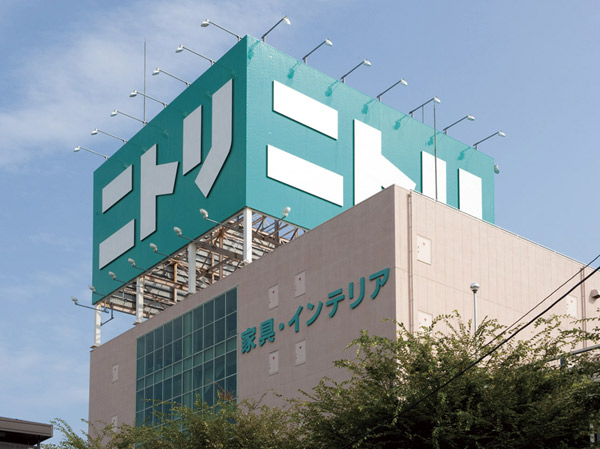 Nitori Minami Machida (about 100m ・ A 2-minute walk) 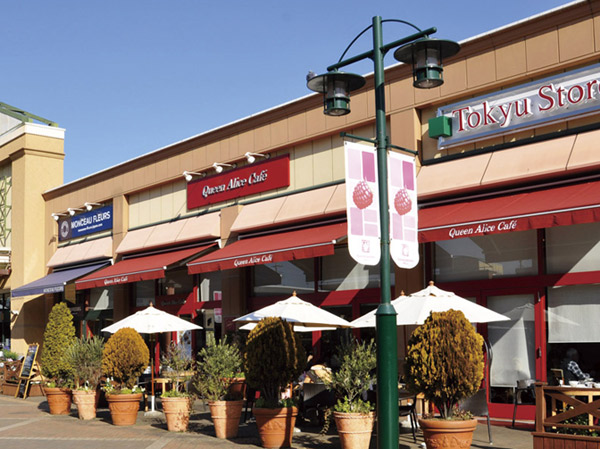 Minami Machida Tokyu Store Chain (about 220m ・ A 3-minute walk) 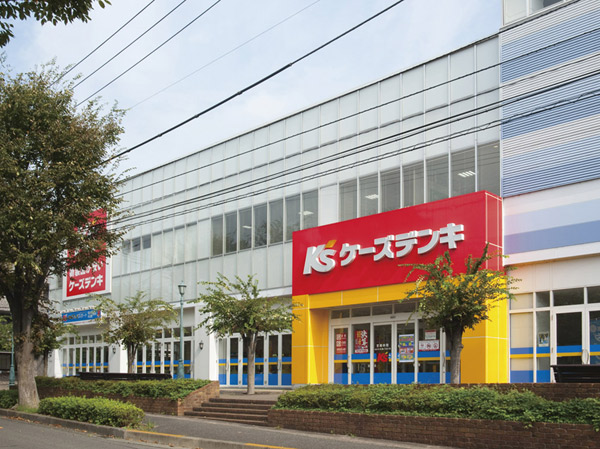 K's Denki Yokohama Machida Inter store (about 360m ・ A 5-minute walk) 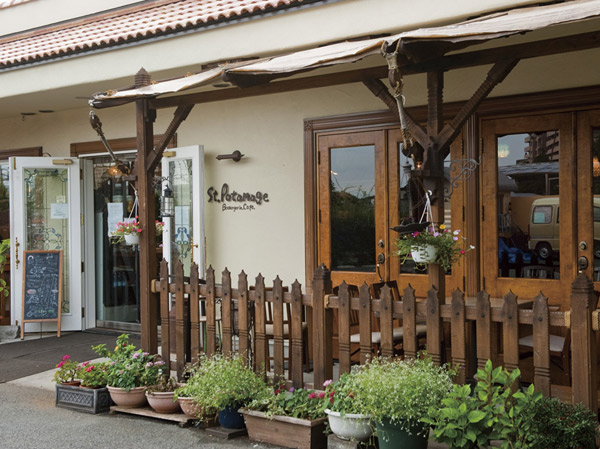 St.PotaMage (Pan & Cafe) (about 600m ・ An 8-minute walk) 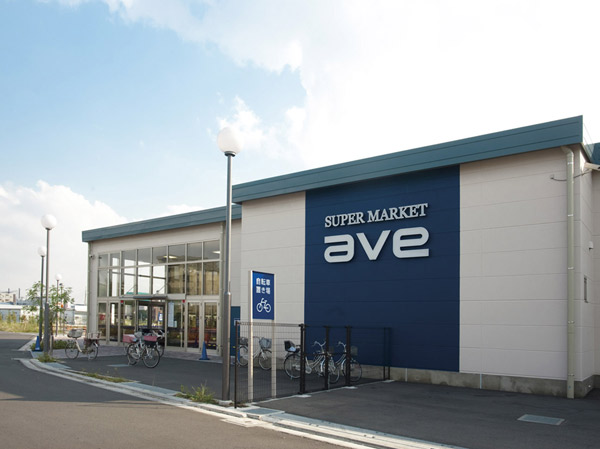 Eibii (Super) (about 620m ・ An 8-minute walk) 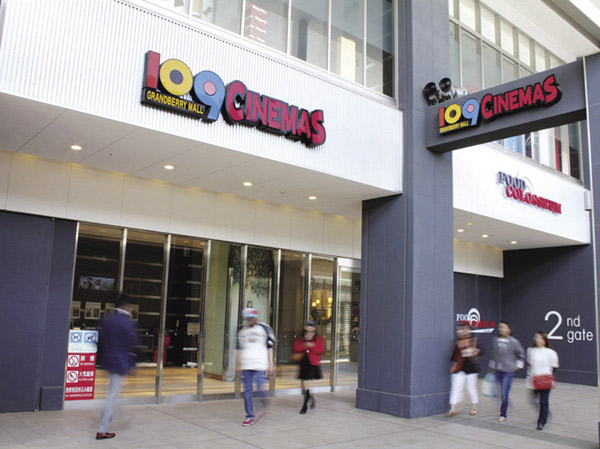 109 Cinemas (about 280m ・ 4-minute walk) 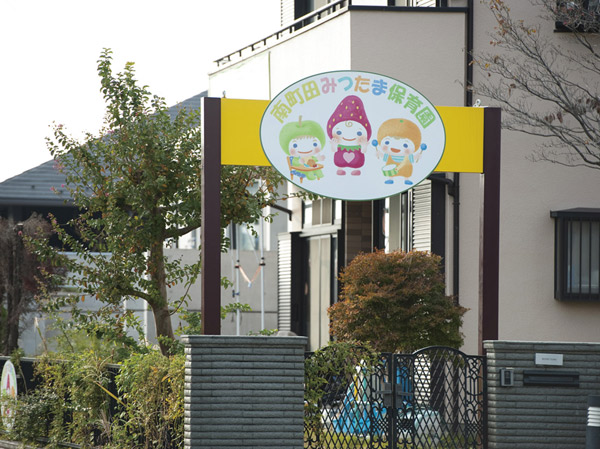 Minami Machida Mitsutama nursery school (about 540m ・ 7-minute walk) 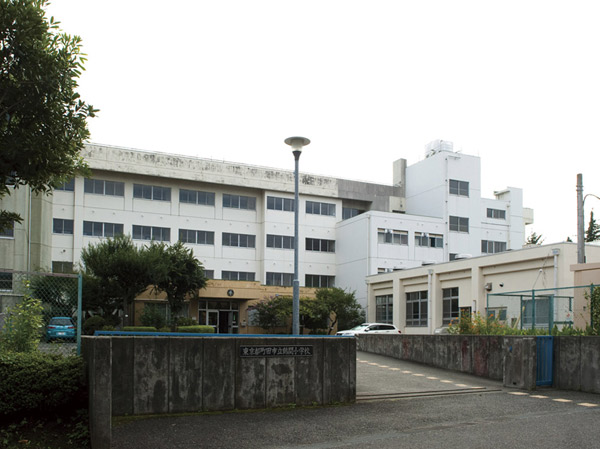 Municipal Tsuruma elementary school (about 1090m ・ A 14-minute walk) 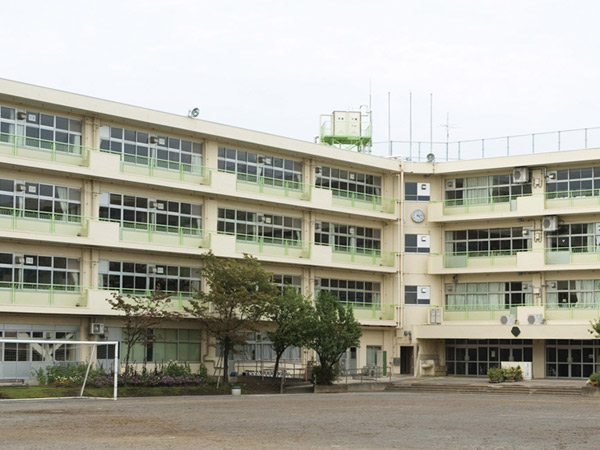 Municipal Tsukushino junior high school (about 1200m ・ A 15-minute walk) 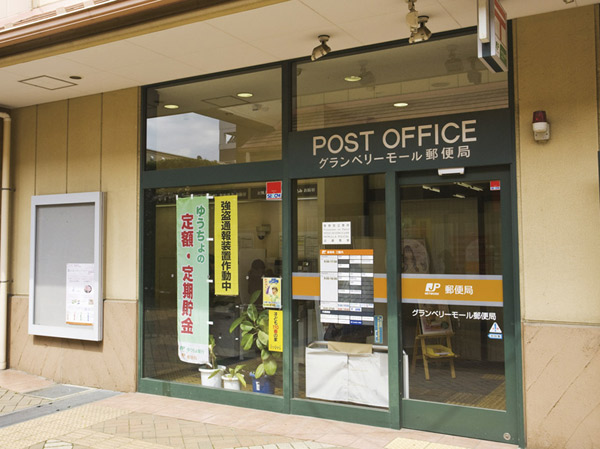 Granbury mall post office (about 270m ・ 4-minute walk) 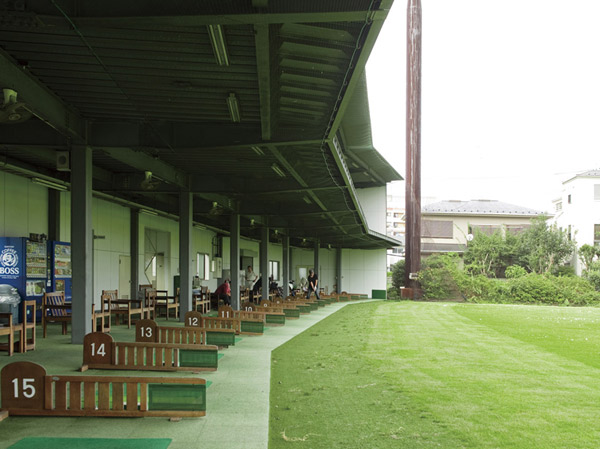 Machida Green Golf (about 290m ・ 4-minute walk) 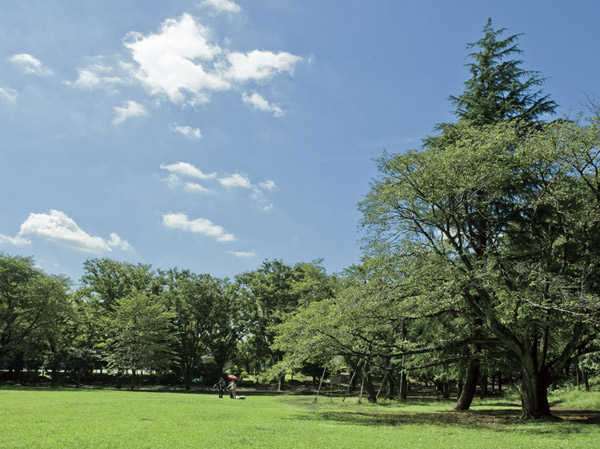 Municipal Tsuruma park (about 360m ・ A 5-minute walk) 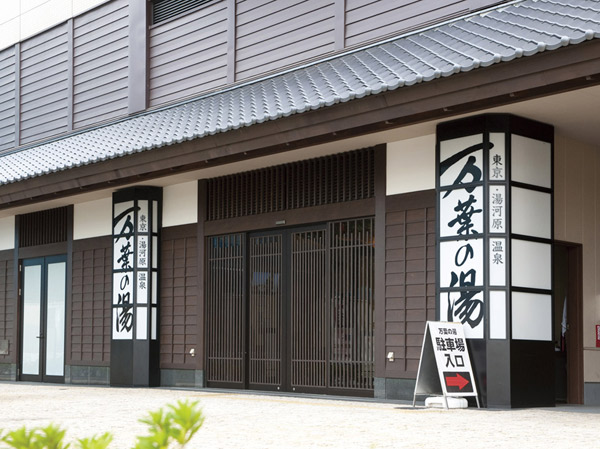 Manyo of hot water (about 500m ・ 7-minute walk) 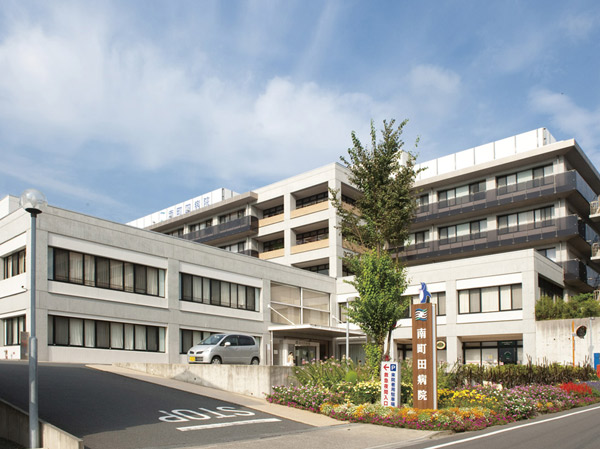 Minami Machida hospital (about 670m ・ A 9-minute walk) Floor: 3LDK + WIC + SIC, the occupied area: 75.27 sq m, Price: 45,800,000 yen, now on sale 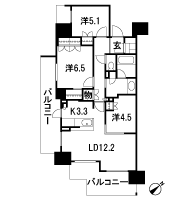 Location | ||||||||||||||||||||||||||||||||||||||||||||||||||||||||||||||||||||||||||||||||||||||||||||||||||||||