Investing in Japanese real estate
2014January
38,900,000 yen ~ 45,900,000 yen, 3LDK, 70 sq m ・ 70.66 sq m
New Apartments » Kanto » Tokyo » Machida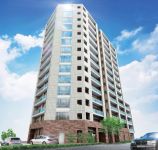 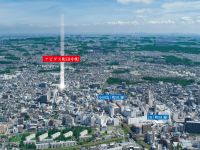
Buildings and facilities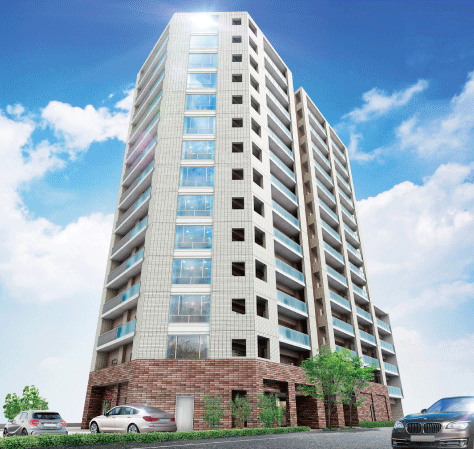 Exterior - Rendering ※ Each rendering of the web is one that caused draw based on the drawings, In fact and it may be slightly different. Also like the surrounding buildings are omitted. Surrounding environment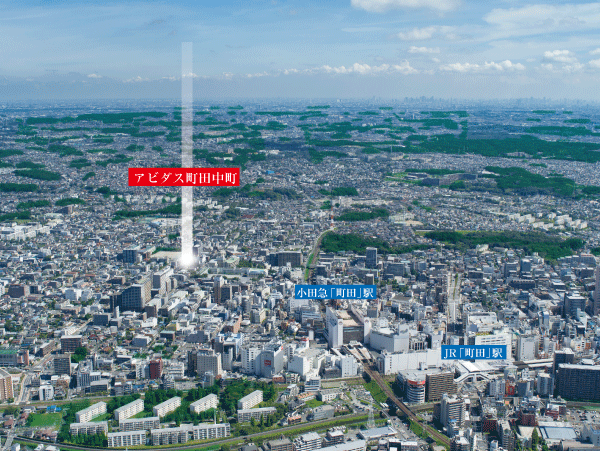 <Abidasu cho-cho Tanaka> empty around shooting (October 2012 shooting) ※ It has been made a part of CG processing. In fact a slightly different. 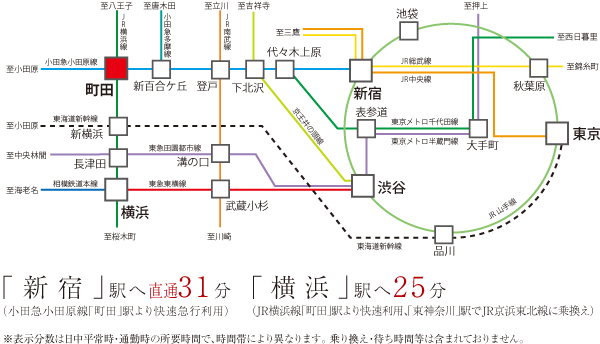 Traffic guide map Buildings and facilities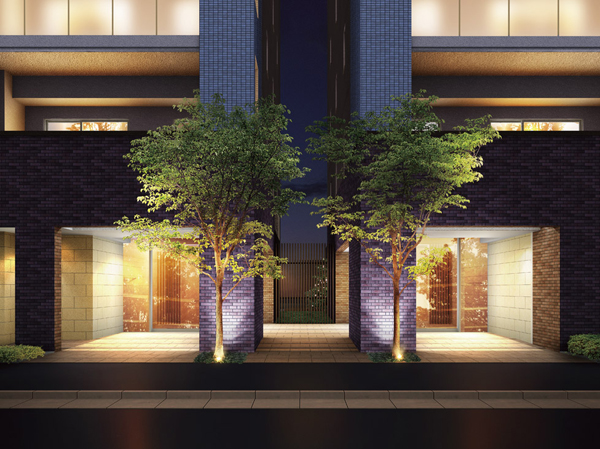 Entrance Rendering 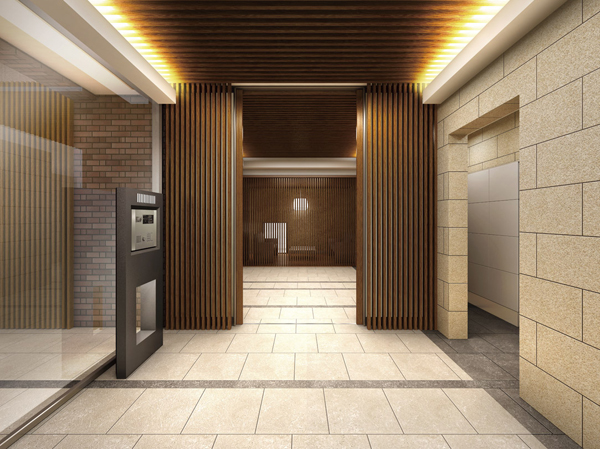 East / Entrance Hall Rendering 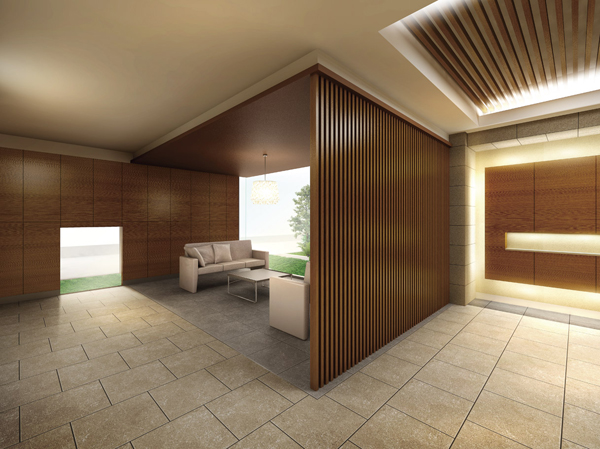 Waist / Entrance Hall Rendering Living![Living. [living ・ dining] ※ Following publication photograph of the model room G type](/images/tokyo/machida/2105eee01.jpg) [living ・ dining] ※ Following publication photograph of the model room G type 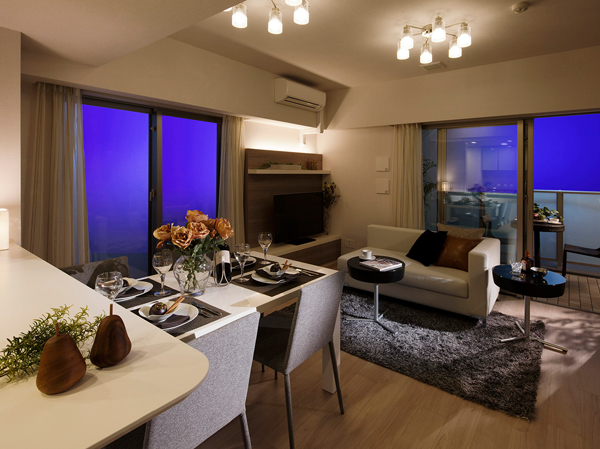 living ・ dining Kitchen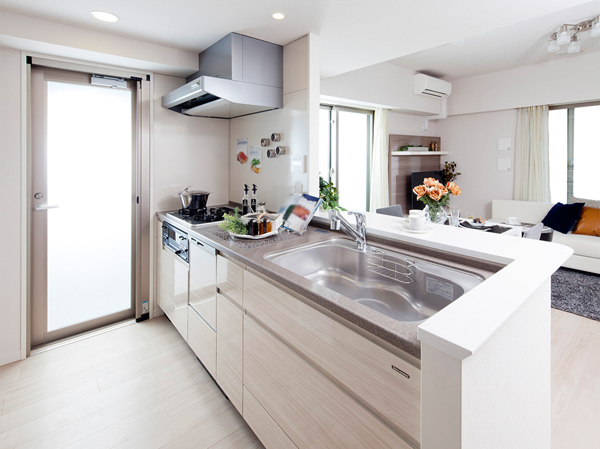 Kitchen ![Kitchen. [Slide-type dishwasher] We prepared the dishwasher. Efficiently, Also has excellent water-saving effect on top I'll wash a lot of dishes. Also, Because of the sliding, It is possible and out of in a comfortable position.](/images/tokyo/machida/2105eee09.jpg) [Slide-type dishwasher] We prepared the dishwasher. Efficiently, Also has excellent water-saving effect on top I'll wash a lot of dishes. Also, Because of the sliding, It is possible and out of in a comfortable position. ![Kitchen. [Door pocket storage] Door pocket storage utilizing the thickness of the door. Handy for storage, such as a kitchen knife.](/images/tokyo/machida/2105eee08.jpg) [Door pocket storage] Door pocket storage utilizing the thickness of the door. Handy for storage, such as a kitchen knife. Balcony ・ terrace ・ Private garden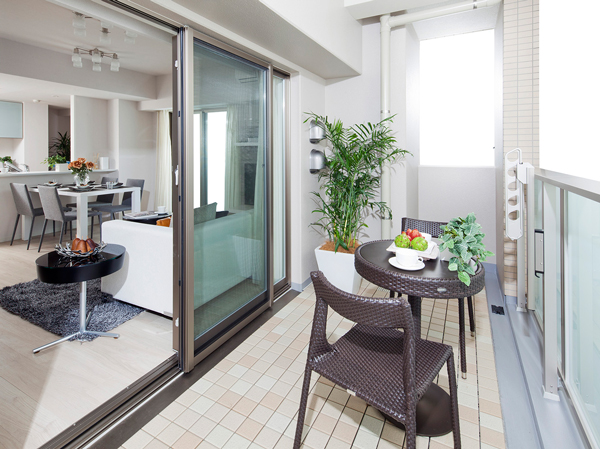 Balcony Interior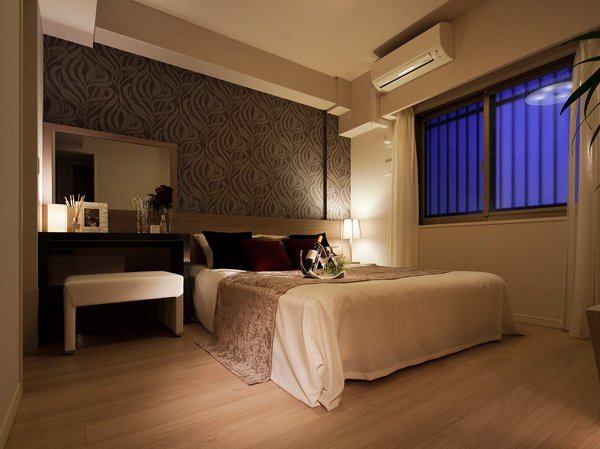 Bedroom 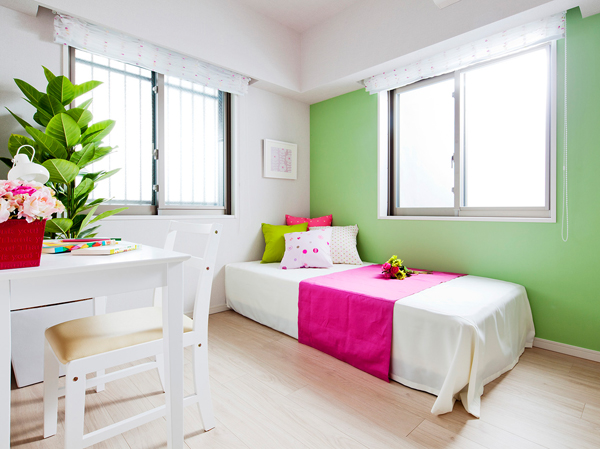 Children's room 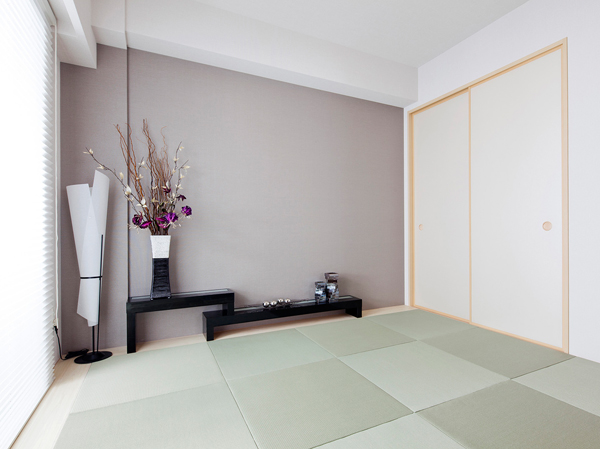 Japanese style room Other![Other. [Gas hot water floor heating] Living of all households ・ The dining, Not too warm less CO2 emissions, A gas hot-water floor heating to natural no unevenness of the temperature of "warmth" is spread was standard equipment. (Same specifications)](/images/tokyo/machida/2105eee10.jpg) [Gas hot water floor heating] Living of all households ・ The dining, Not too warm less CO2 emissions, A gas hot-water floor heating to natural no unevenness of the temperature of "warmth" is spread was standard equipment. (Same specifications) ![Other. [Crime prevention thumb turn] Prevent the "thumb once" due to non-answer Tablets. To prevent unlawful intrusion.](/images/tokyo/machida/2105eee11.jpg) [Crime prevention thumb turn] Prevent the "thumb once" due to non-answer Tablets. To prevent unlawful intrusion. ![Other. [Sickle-type dead bolt lock ・ Double lock lock] Since the bar double lock specification of strong sickle-type dead bolt lock to pry in such, It is effective in crime prevention measures.](/images/tokyo/machida/2105eee12.jpg) [Sickle-type dead bolt lock ・ Double lock lock] Since the bar double lock specification of strong sickle-type dead bolt lock to pry in such, It is effective in crime prevention measures. Security![Security. [Installed security cameras in common areas] Place for storing bicycles, Security cameras installed in the common areas, such as parking, We recorded all the time. (Same specifications)](/images/tokyo/machida/2105eef02.jpg) [Installed security cameras in common areas] Place for storing bicycles, Security cameras installed in the common areas, such as parking, We recorded all the time. (Same specifications) ![Security. [surveillance camera] Kazejo room, Installing a security camera in the elevator. Elevator is equipped with security window (except for the first floor). (Same specifications)](/images/tokyo/machida/2105eef03.jpg) [surveillance camera] Kazejo room, Installing a security camera in the elevator. Elevator is equipped with security window (except for the first floor). (Same specifications) ![Security. [Non-contact key (IC key) corresponding auto-lock system ・ Camera with shared interphone] Unlock the auto-lock by holding the IC key in a non-contact key corresponding to the IC receiver. It captures the visitor intercom of the camera, You can unlock after confirming the image from within the dwelling unit. (Same specifications)](/images/tokyo/machida/2105eef04.jpg) [Non-contact key (IC key) corresponding auto-lock system ・ Camera with shared interphone] Unlock the auto-lock by holding the IC key in a non-contact key corresponding to the IC receiver. It captures the visitor intercom of the camera, You can unlock after confirming the image from within the dwelling unit. (Same specifications) Building structure![Building structure. [Firmly support concrete pile building] Pouring a pile until the underground about 17m there is a rigid support layer. Total of 18 (East: ten, West: pile of eight) is, We support the huge weight of the building. (Conceptual diagram)](/images/tokyo/machida/2105eef08.gif) [Firmly support concrete pile building] Pouring a pile until the underground about 17m there is a rigid support layer. Total of 18 (East: ten, West: pile of eight) is, We support the huge weight of the building. (Conceptual diagram) ![Building structure. [Double reinforcement with enhanced structural strength] To the main structure portion, Adopt a double reinforcement which arranged the rebar to double in the concrete. It enhances the durability and structural strength. (Conceptual diagram)](/images/tokyo/machida/2105eef09.gif) [Double reinforcement with enhanced structural strength] To the main structure portion, Adopt a double reinforcement which arranged the rebar to double in the concrete. It enhances the durability and structural strength. (Conceptual diagram) ![Building structure. [Use concrete having a durability] Pillar ・ wall ・ Liang ・ On the floor slab, 27N to withstand the compression of about 2,700t per 1 sq m / Strength of m sq m (maximum 45N / Use concrete having a m sq m) and durability. It increases the service life of the building. ※ Concrete strength (durable design criteria strength was defined as the standard value in the JASS5 of the Architectural Institute of Japan 24N / We are using the m sq m or more of concrete. ※ Building construction standard specification ・ Same commentary reinforced concrete construction ※ Outdoor facility, Mechanical parking pit is excluded. )](/images/tokyo/machida/2105eef10.gif) [Use concrete having a durability] Pillar ・ wall ・ Liang ・ On the floor slab, 27N to withstand the compression of about 2,700t per 1 sq m / Strength of m sq m (maximum 45N / Use concrete having a m sq m) and durability. It increases the service life of the building. ※ Concrete strength (durable design criteria strength was defined as the standard value in the JASS5 of the Architectural Institute of Japan 24N / We are using the m sq m or more of concrete. ※ Building construction standard specification ・ Same commentary reinforced concrete construction ※ Outdoor facility, Mechanical parking pit is excluded. ) ![Building structure. [Double floor in consideration of the sound insulation performance ・ Double ceiling] Adjacent dwelling unit is a collection housing, Especially is like life noise and AV equipment of sound from the upper floor is a problem. there, The slab thickness of the concrete building frame and about 200mm (except the bottom floor and roof slabs), It has undergone a careful sound insulation measures by the double floor to adopt the product with the appropriate sound insulation performance mainly. (Conceptual diagram)](/images/tokyo/machida/2105eef11.gif) [Double floor in consideration of the sound insulation performance ・ Double ceiling] Adjacent dwelling unit is a collection housing, Especially is like life noise and AV equipment of sound from the upper floor is a problem. there, The slab thickness of the concrete building frame and about 200mm (except the bottom floor and roof slabs), It has undergone a careful sound insulation measures by the double floor to adopt the product with the appropriate sound insulation performance mainly. (Conceptual diagram) ![Building structure. [Tosakaikabe will ensure the thickness 200mm] Tosakaikabe is to secure the concrete thickness of 200mm in consideration of the sound insulation. (Conceptual diagram)](/images/tokyo/machida/2105eef12.gif) [Tosakaikabe will ensure the thickness 200mm] Tosakaikabe is to secure the concrete thickness of 200mm in consideration of the sound insulation. (Conceptual diagram) ![Building structure. [Sound insulation measures of the pipe space] In the drainage pipe that penetrates the inside of the dwelling unit in a vertical, You may be running water sound is. there, If the pipe space and water around is adjacent to the living room is, Paste the plasterboard around the pipe space, The drainage pipe wrapped around a sound insulation sheet we have extended sound insulation. (Conceptual diagram)](/images/tokyo/machida/2105eef13.gif) [Sound insulation measures of the pipe space] In the drainage pipe that penetrates the inside of the dwelling unit in a vertical, You may be running water sound is. there, If the pipe space and water around is adjacent to the living room is, Paste the plasterboard around the pipe space, The drainage pipe wrapped around a sound insulation sheet we have extended sound insulation. (Conceptual diagram) ![Building structure. [Sound insulation grade of the sash is kept more than the T-2 grade] To reduce the sound to enter the room, We consider the sound insulation. A 500Hz sound of has adopted the T-2 grade or more of the sash that has the ability to reduce the order of 30dB. ※ In performance value in the glass alone sound insulation grade (including what is expected to be equal), Not the performance value in the state in combination with the sash. Also, We do not guarantee the actually the installed window performance of. (Conceptual diagram)](/images/tokyo/machida/2105eef14.gif) [Sound insulation grade of the sash is kept more than the T-2 grade] To reduce the sound to enter the room, We consider the sound insulation. A 500Hz sound of has adopted the T-2 grade or more of the sash that has the ability to reduce the order of 30dB. ※ In performance value in the glass alone sound insulation grade (including what is expected to be equal), Not the performance value in the state in combination with the sash. Also, We do not guarantee the actually the installed window performance of. (Conceptual diagram) ![Building structure. [Get the deterioration countermeasure grade 3 (highest grade)] Head thickness of concrete covering the rebar properly secured, By further reduce the water-cement ratio, It has extended the durability of concrete. In order to prevent the deterioration of the reinforcing steel for a long period of time, Degradation measures grade 3 was acquired (the highest grade). (Conceptual diagram)](/images/tokyo/machida/2105eef16.gif) [Get the deterioration countermeasure grade 3 (highest grade)] Head thickness of concrete covering the rebar properly secured, By further reduce the water-cement ratio, It has extended the durability of concrete. In order to prevent the deterioration of the reinforcing steel for a long period of time, Degradation measures grade 3 was acquired (the highest grade). (Conceptual diagram) ![Building structure. [Housing Performance Evaluation Report] "Abidasu cho Tanaka town" is, Construction housing performance evaluation report to be acquired is the apartment by a third party evaluation organization that has received the registration of country. In the legal system, which was stipulated in the "Act (goods 確法) on the Promotion of the Housing Quality Assurance" (application is optional), Objective and fair quality will be evaluated. (All houses) ※ For more information see "Housing term large Dictionary"](/images/tokyo/machida/2105eef15.gif) [Housing Performance Evaluation Report] "Abidasu cho Tanaka town" is, Construction housing performance evaluation report to be acquired is the apartment by a third party evaluation organization that has received the registration of country. In the legal system, which was stipulated in the "Act (goods 確法) on the Promotion of the Housing Quality Assurance" (application is optional), Objective and fair quality will be evaluated. (All houses) ※ For more information see "Housing term large Dictionary" Other![Other. [Available 24 hours a courier box] Home delivery product that came in during the outing was established to receive store delivery box. It can be retrieved at any time for 24 hours. (Same specifications)](/images/tokyo/machida/2105eef01.jpg) [Available 24 hours a courier box] Home delivery product that came in during the outing was established to receive store delivery box. It can be retrieved at any time for 24 hours. (Same specifications) ![Other. [Double-glazing with excellent thermal insulation effect] Adopt a multi-layer glass provided with a hollow layer between two sheets of flat glass in the window side of the dwelling unit. To improve the efficiency of heating and cooling excellent heat insulation effect, Also contributes to energy conservation. (Conceptual diagram)](/images/tokyo/machida/2105eef05.gif) [Double-glazing with excellent thermal insulation effect] Adopt a multi-layer glass provided with a hollow layer between two sheets of flat glass in the window side of the dwelling unit. To improve the efficiency of heating and cooling excellent heat insulation effect, Also contributes to energy conservation. (Conceptual diagram) ![Other. [Comfortable life along with the pet. Also installed pet for foot-washing facilities] Pets can be breeding. Elevator to inform the walk way home from foot washing plants and pets rides that washable pet foot in at the sign was also installed. ※ Frog kind of pets according to the management contract. ※ The photograph is an example of a pet frog.](/images/tokyo/machida/2105eef06.jpg) [Comfortable life along with the pet. Also installed pet for foot-washing facilities] Pets can be breeding. Elevator to inform the walk way home from foot washing plants and pets rides that washable pet foot in at the sign was also installed. ※ Frog kind of pets according to the management contract. ※ The photograph is an example of a pet frog. Surrounding environment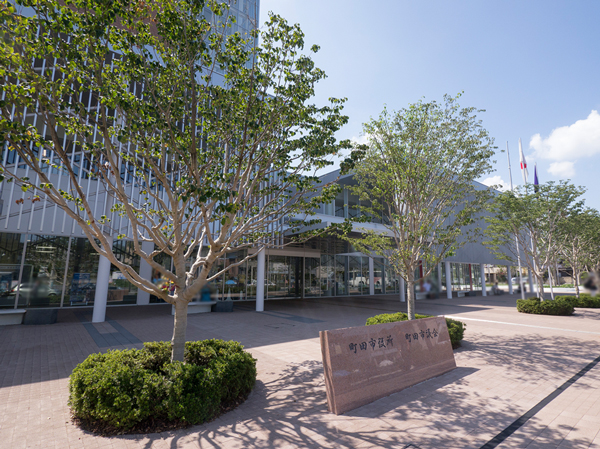 Machida City Hall (about 810m / 11-minute walk) 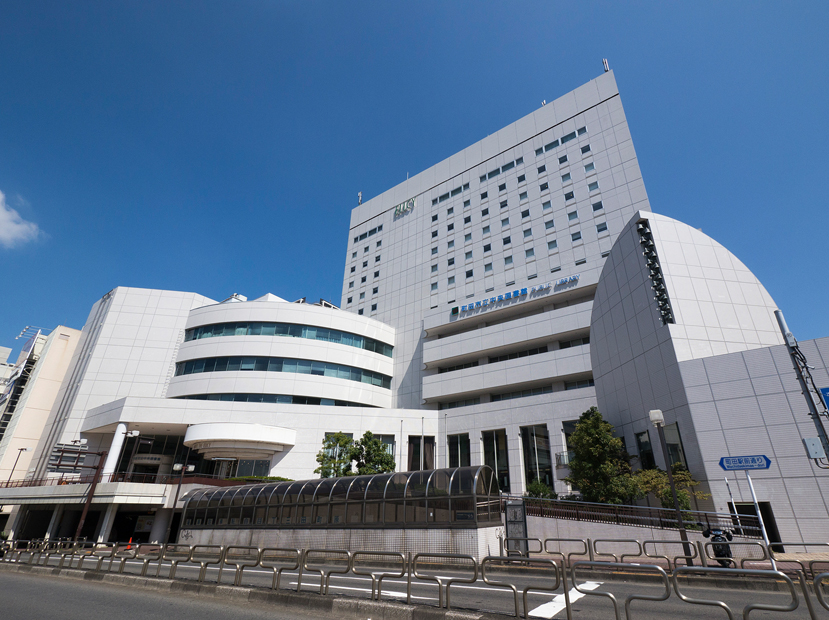 Machida Central Library (about 1130m / A 15-minute walk) 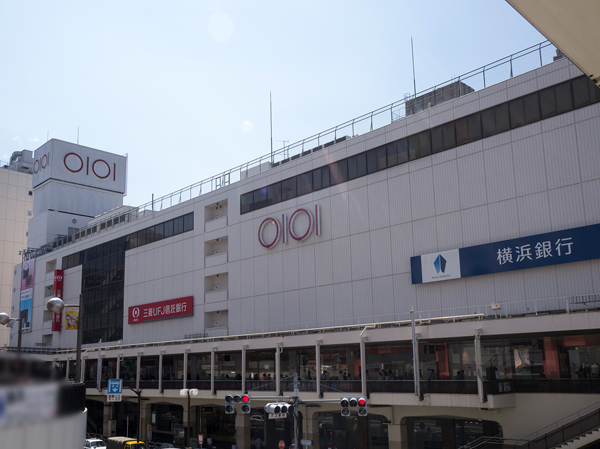 Machida Marui (about 940m / A 12-minute walk) 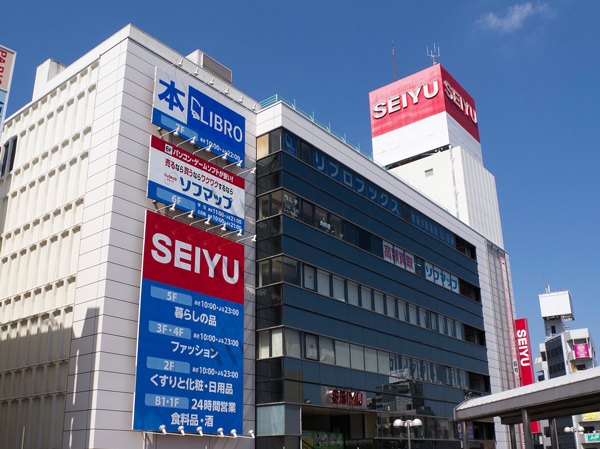 Seiyu Machida (about 850m / 11-minute walk) 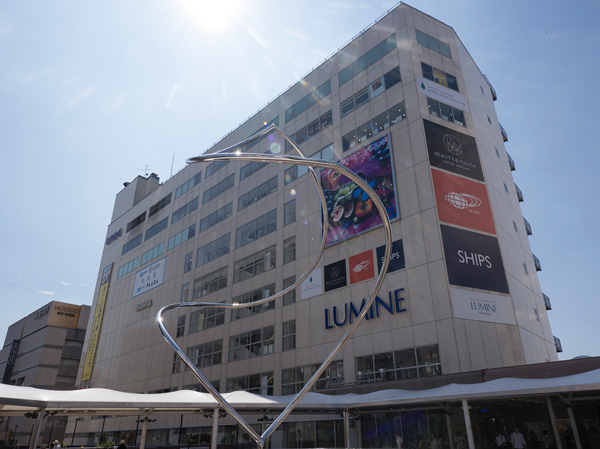 LUMINE Machida (about 950m / A 12-minute walk) 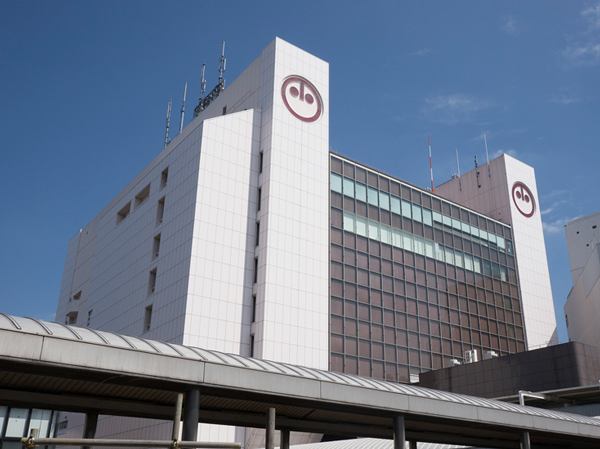 Odakyu Department Store Machida (about 630m / An 8-minute walk) 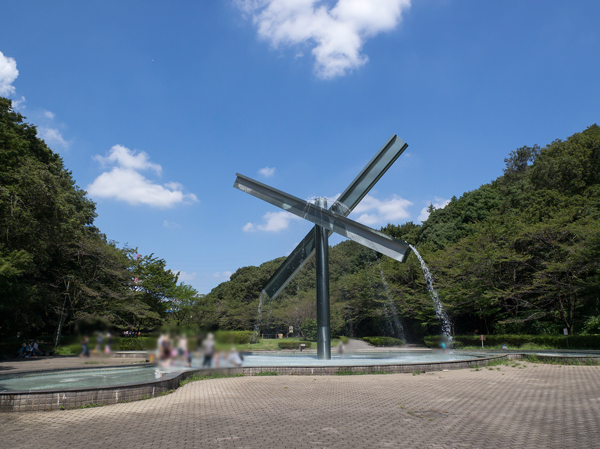 Serigaya park (about 590m / An 8-minute walk) Floor: 3LDK + WIC, the occupied area: 73.49 sq m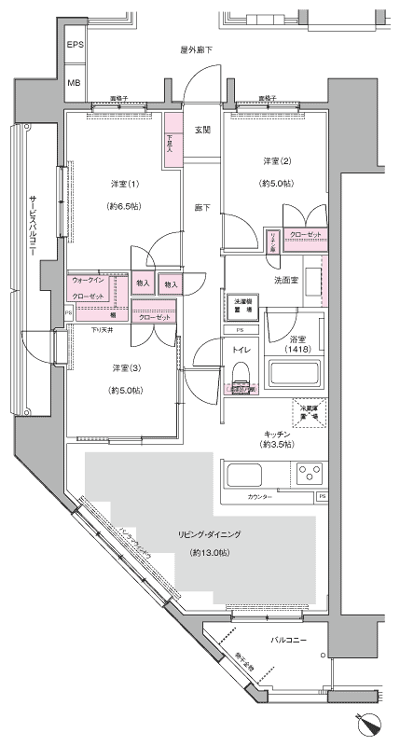 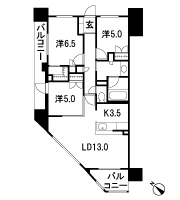 Floor: 3LDK + WIC, the area occupied: 74.2 sq m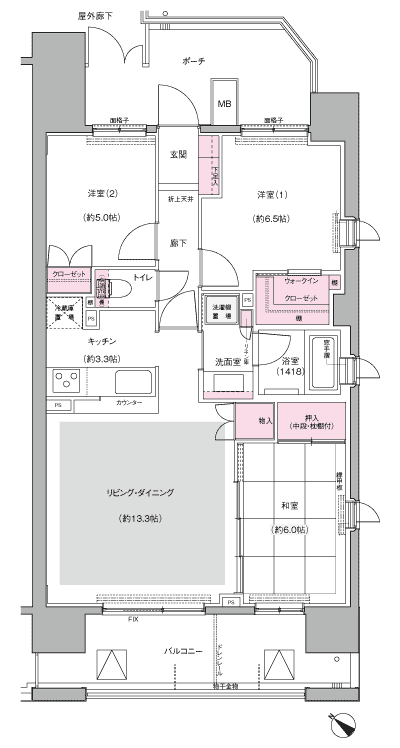 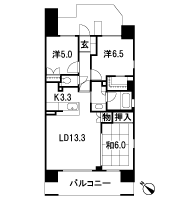 Floor: 3LDK + WIC, the occupied area: 70 sq m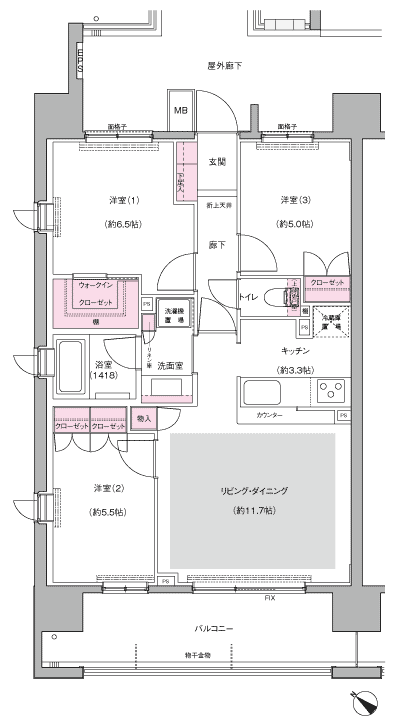 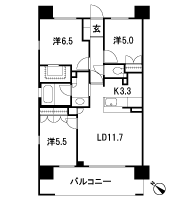 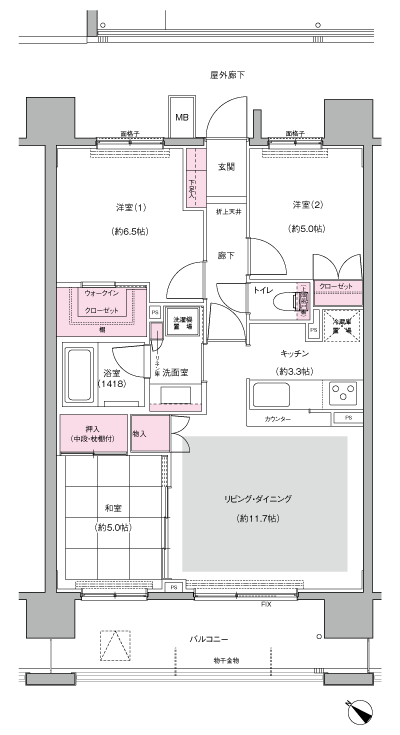 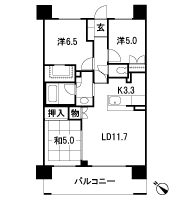 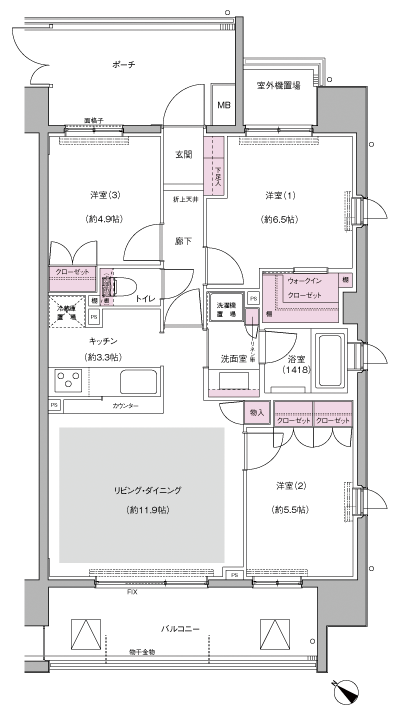 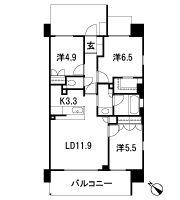 Floor: 3LDK + WIC, the occupied area: 70.66 sq m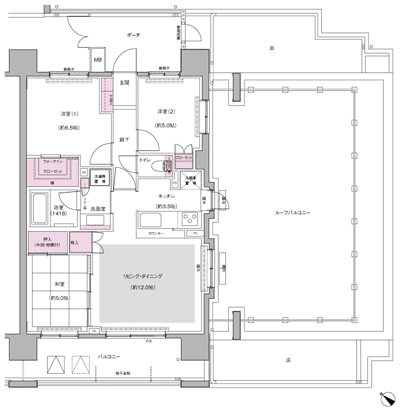 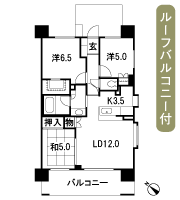 Floor: 3LDK + WIC, the occupied area: 70 sq m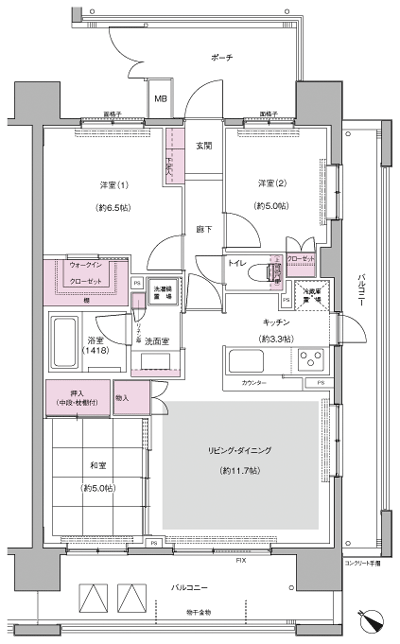 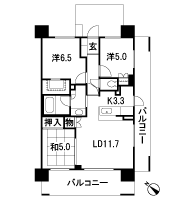 Location | |||||||||||||||||||||||||||||||||||||||||||||||||||||||||||||||||||||||||||||||||||||||||||||||||||||||||