Investing in Japanese real estate
2014June
30,900,000 yen ~ 37,200,000 yen, 3LDK, 66.38 sq m ~ 72.99 sq m
New Apartments » Kanto » Tokyo » Machida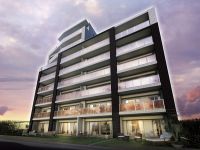 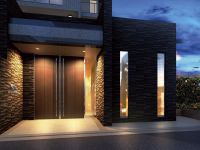
Buildings and facilities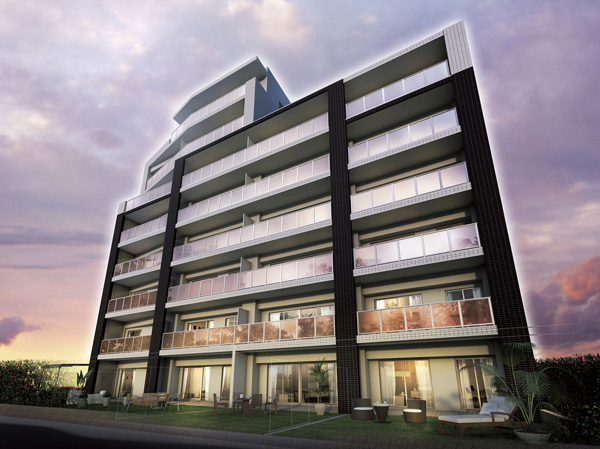 Appearance to keynote a simple color ring of off-white, Adopted a dark gray tile in four of Marion as an accent of the form design. Also, Balcony of all Tay, We used glass handrail a sense of transparency to the open feeling of the room is enhanced. (Exterior - Rendering / Which was raised drawn based on drawing, In fact a slightly different. It has become unsettled about the size of the planting, At the time of completion, It does not grow to about Rendering) 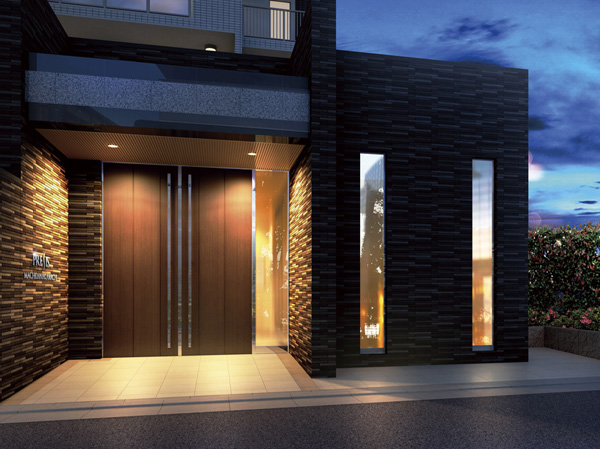 Commitment pulled the lives ease, Zentei southwest-facing land plan. All 27 House walk-in closet or walk-through closet equipment, Daylighting ・ All 12 types of planning with excellent ventilation. (Entrance Rendering / Which was raised drawn based on drawing, In fact a slightly different. It has become unsettled about the size of the planting, At the time of completion, It does not grow to about Rendering) Room and equipment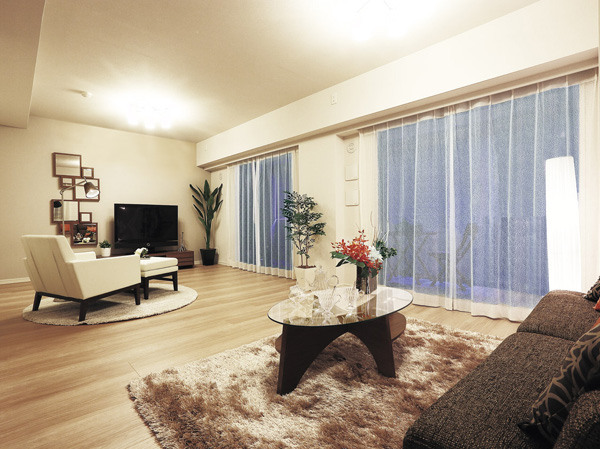 Living the time of the family is going to be spelled in succession. Open feeling and have a wide and lighting draws, Important space where comfort is required more than anything. When the relaxation of family on the stage to "Plessis-cho Tanaka town" will start. (Select Plan took a partition of the model room A type (LDK / Application deadline Yes ・ Free of charge / Those that were taken part including paid option) in October 2013, furniture ・ Furniture etc. are not included in the sale price) 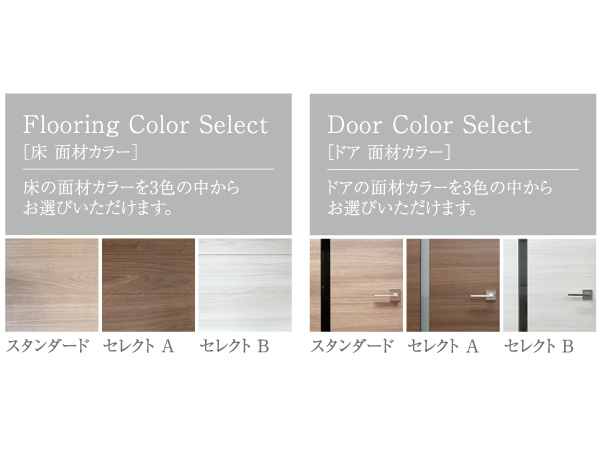 So that we can realize the house that is worth that to cherish the individuality of the person live, The surface material color of the floor and the door was prepared three colors. You can choose your favorite color, You can coordinate the house to your color. ※ Actual color and texture, etc. Please check at the model room. For more information, please contact the person in charge. (Same specifications / Application deadline Yes ・ Free of charge) Surrounding environment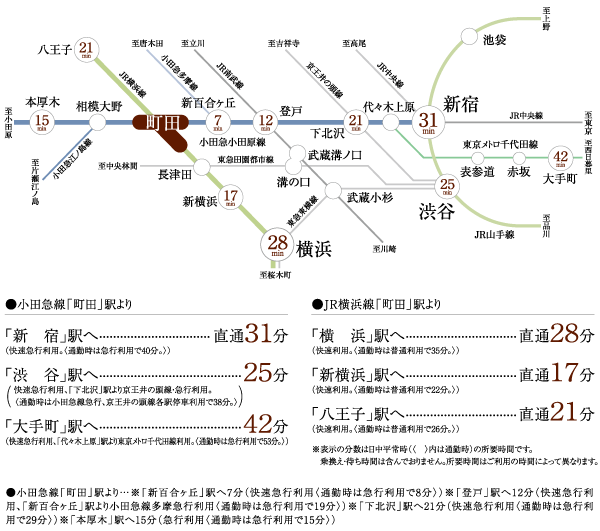 2 routes are available, "Machida". Odakyu line Rapid Express is available "Machida" 31 minutes direct to "Shinjuku" station from the station, Is to use the Inokashira express in "Shimokitazawa" "Shibuya" station is a 25-minute. further, JR Yokohama Line Rapid is available from the "Machida" station 17 minutes to the "Shin-Yokohama" station, "Yokohama" 28 minutes to the station. Excellent footwork that can be direct access to central Tokyo and Yokohama from the main station, Draw a clear positive alpha in business and private. (Access view) 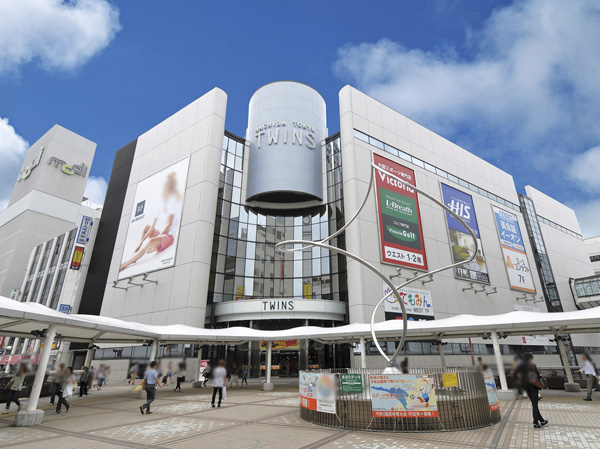 Town to continue the evolution and development ・ Nakamachi address to wear the Machida of innovation. "Machida" shopping area around the station course, Also equipped with the distance that can be peace of mind a large park. Position of Nakamachi address urban functions also rich green also can enjoy the, Adorned with rich a live person life of. (Photo: "Machida Tokyu Twins" / Machida Station, Walk 17 minutes ・ About 1330m) Living![Living. [living ・ dining] Living the time of the family is going to be spelled in succession. Open feeling and have a wide and lighting draws, Important space where comfort is required more than anything. When the relaxation of family on the stage to "Plessis-cho Tanaka town" will start. (Select Plan all photos that took a partition of the model room A type (LDK / Application deadline Yes ・ Free of charge / Those that were taken part including paid option) in October 2013, furniture ・ Furniture etc. are not included in the sale price)](/images/tokyo/machida/b1c52ce19.jpg) [living ・ dining] Living the time of the family is going to be spelled in succession. Open feeling and have a wide and lighting draws, Important space where comfort is required more than anything. When the relaxation of family on the stage to "Plessis-cho Tanaka town" will start. (Select Plan all photos that took a partition of the model room A type (LDK / Application deadline Yes ・ Free of charge / Those that were taken part including paid option) in October 2013, furniture ・ Furniture etc. are not included in the sale price) 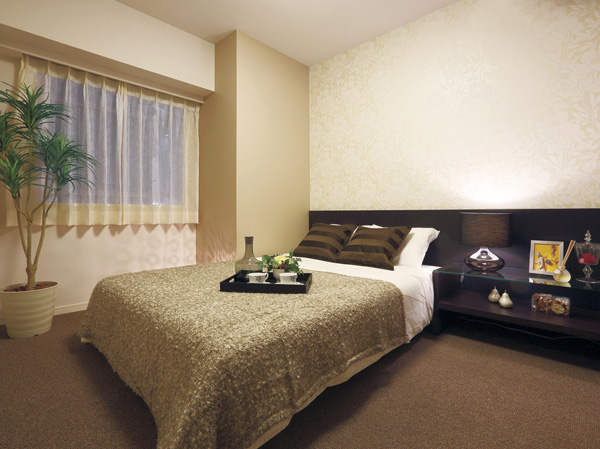 Western-style (1) Kitchen![Kitchen. [kitchen] Indispensable in order to live comfortably comfortable. It is the functionality of the house to support every day, such as the kitchen and sanitary. Of course things are good and comfort of usability, We pursued a space development that was finished beautifully to look.](/images/tokyo/machida/b1c52ce14.jpg) [kitchen] Indispensable in order to live comfortably comfortable. It is the functionality of the house to support every day, such as the kitchen and sanitary. Of course things are good and comfort of usability, We pursued a space development that was finished beautifully to look. ![Kitchen. [Glass top 3-burner stove] It has adopted the easy-to-use glass-top stove in the heat resistance.](/images/tokyo/machida/b1c52ce12.jpg) [Glass top 3-burner stove] It has adopted the easy-to-use glass-top stove in the heat resistance. ![Kitchen. [Low-noise wide sink / Built-in water purifier with mixing faucet] Less water splashing sound, It has adopted a broad sink of frontage and depth. Nozzle is mixing faucet shower hose Stretch ability.](/images/tokyo/machida/b1c52ce10.jpg) [Low-noise wide sink / Built-in water purifier with mixing faucet] Less water splashing sound, It has adopted a broad sink of frontage and depth. Nozzle is mixing faucet shower hose Stretch ability. ![Kitchen. [Artificial marble countertops] Fire resistance ・ It has adopted the artificial marble countertops with excellent heat resistance.](/images/tokyo/machida/b1c52ce11.jpg) [Artificial marble countertops] Fire resistance ・ It has adopted the artificial marble countertops with excellent heat resistance. ![Kitchen. [Range food] It has adopted the current plate to up the suction efficiency of the air to the range hood.](/images/tokyo/machida/b1c52ce13.jpg) [Range food] It has adopted the current plate to up the suction efficiency of the air to the range hood. ![Kitchen. [Slide cabinet (with Bull motion function)] Equipped with a bull motion function the door is suppressing the shock closes slowly. Cookware in large capacity can also be happy to storage.](/images/tokyo/machida/b1c52ce09.jpg) [Slide cabinet (with Bull motion function)] Equipped with a bull motion function the door is suppressing the shock closes slowly. Cookware in large capacity can also be happy to storage. Bathing-wash room![Bathing-wash room. [Family bathtub "JOYSTEP"] In addition to the interaction with the children, Or enjoy a sitz bath, Wide bathtub to spend a comfortable bath time.](/images/tokyo/machida/b1c52ce03.jpg) [Family bathtub "JOYSTEP"] In addition to the interaction with the children, Or enjoy a sitz bath, Wide bathtub to spend a comfortable bath time. ![Bathing-wash room. [Shower slide bar] The height and angle adopted a shower slide bar, which can be adjusted freely.](/images/tokyo/machida/b1c52ce06.jpg) [Shower slide bar] The height and angle adopted a shower slide bar, which can be adjusted freely. ![Bathing-wash room. [Mixing faucet with thermostat] In mixing faucet with a temperature adjustment function, It can be adjusted to the temperature of the preference.](/images/tokyo/machida/b1c52ce07.jpg) [Mixing faucet with thermostat] In mixing faucet with a temperature adjustment function, It can be adjusted to the temperature of the preference. ![Bathing-wash room. [Bathroom ventilation dryer] Bathroom ventilation dryer to dry in the bathroom even in humid season.](/images/tokyo/machida/b1c52ce08.jpg) [Bathroom ventilation dryer] Bathroom ventilation dryer to dry in the bathroom even in humid season. ![Bathing-wash room. [Plane floor] Easy to dry, We adopted a floor material with the safety of non-slip.](/images/tokyo/machida/b1c52ce05.jpg) [Plane floor] Easy to dry, We adopted a floor material with the safety of non-slip. ![Bathing-wash room. [Three-sided mirror back storage] A large mirror behind the vanity, Secure storage space. Cosmetics ・ You can organize and hair dressing.](/images/tokyo/machida/b1c52ce01.jpg) [Three-sided mirror back storage] A large mirror behind the vanity, Secure storage space. Cosmetics ・ You can organize and hair dressing. ![Bathing-wash room. [Single lever mixing faucet] Water and hot water is the single-lever type which are selectively used at the touch of a button.](/images/tokyo/machida/b1c52ce04.jpg) [Single lever mixing faucet] Water and hot water is the single-lever type which are selectively used at the touch of a button. ![Bathing-wash room. [Washlet toilet] Water-saving ・ It was also equipped with a conscious warm water washing function toilet to save power.](/images/tokyo/machida/b1c52ce02.jpg) [Washlet toilet] Water-saving ・ It was also equipped with a conscious warm water washing function toilet to save power. Receipt![Receipt. [storage] In the "Plessis-cho Tanaka-cho", To pursue the goodness of the high storage capacity and ease of use, Including the walk-in closet, Such as the trunk room to help in the housing, such as a golf bag, We have prepared a number of storage space. (Photo MonoIri)](/images/tokyo/machida/b1c52ce15.jpg) [storage] In the "Plessis-cho Tanaka-cho", To pursue the goodness of the high storage capacity and ease of use, Including the walk-in closet, Such as the trunk room to help in the housing, such as a golf bag, We have prepared a number of storage space. (Photo MonoIri) ![Receipt. [Linen cabinet] Bulky easy towel, etc., We established the linen cabinet that can be neat organize.](/images/tokyo/machida/b1c52ce17.jpg) [Linen cabinet] Bulky easy towel, etc., We established the linen cabinet that can be neat organize. ![Receipt. [Installing the trunk room on the balcony] Except when the use was established the trunk room Okeru closed the daily necessities of the take-prone season the location of the storage in the room on the balcony. ※ A ・ D ・ G type (same specifications)](/images/tokyo/machida/b1c52ce16.jpg) [Installing the trunk room on the balcony] Except when the use was established the trunk room Okeru closed the daily necessities of the take-prone season the location of the storage in the room on the balcony. ※ A ・ D ・ G type (same specifications) Shared facilities![Shared facilities. [Exterior - Rendering] Wide range of generations of sensibility is in harmony, Machida to form a rich cultural sphere. As a new residence to be in response to the sensibility, Planning the same property. To keynote a simple color ring of off-white, Adopted a dark gray tile in four of Marion as an accent of the form design. Also, Balcony of all Tay, We used glass handrail a sense of transparency to the open feeling of the room is enhanced. (Which was caused to draw based on the drawings, In fact a slightly different. It has become unsettled about the size of the planting, At the time of completion, It does not grow to about Rendering)](/images/tokyo/machida/b1c52cf17.jpg) [Exterior - Rendering] Wide range of generations of sensibility is in harmony, Machida to form a rich cultural sphere. As a new residence to be in response to the sensibility, Planning the same property. To keynote a simple color ring of off-white, Adopted a dark gray tile in four of Marion as an accent of the form design. Also, Balcony of all Tay, We used glass handrail a sense of transparency to the open feeling of the room is enhanced. (Which was caused to draw based on the drawings, In fact a slightly different. It has become unsettled about the size of the planting, At the time of completion, It does not grow to about Rendering) ![Shared facilities. [Exterior - Rendering] Commitment pulled the lives ease, Zentei southwest-facing land plan. All 27 House walk-in closet or walk-through closet equipment, Daylighting ・ All 12 types of planning with excellent ventilation. (Which was caused to draw based on the drawings, In fact a slightly different. It has become unsettled about the size of the planting, At the time of completion, It does not grow to about Rendering)](/images/tokyo/machida/b1c52cf09.jpg) [Exterior - Rendering] Commitment pulled the lives ease, Zentei southwest-facing land plan. All 27 House walk-in closet or walk-through closet equipment, Daylighting ・ All 12 types of planning with excellent ventilation. (Which was caused to draw based on the drawings, In fact a slightly different. It has become unsettled about the size of the planting, At the time of completion, It does not grow to about Rendering) ![Shared facilities. [Site layout] Wide range of generations of sensibility is in harmony, As a dwelling suitable for Machida to form a rich cultural sphere, I was planning a "Plessis-cho Tanaka-cho". In addition to the placement of the walking vehicle separation, For example, placing the parking lot with a roof over all houses worth, Live person who has achieved a commitment of land plan, which was considered in the eyes. (A drawing of the planning stage which was raised to draw based on, In fact and it may be slightly different)](/images/tokyo/machida/b1c52cf14.gif) [Site layout] Wide range of generations of sensibility is in harmony, As a dwelling suitable for Machida to form a rich cultural sphere, I was planning a "Plessis-cho Tanaka-cho". In addition to the placement of the walking vehicle separation, For example, placing the parking lot with a roof over all houses worth, Live person who has achieved a commitment of land plan, which was considered in the eyes. (A drawing of the planning stage which was raised to draw based on, In fact and it may be slightly different) Common utility![Common utility. [Delivery Box] Save the courier baggage was delivered in the absence, You can receive the luggage. No longer do you need to enter a personal identification number so that with a non-touch sensor. (Same specifications)](/images/tokyo/machida/b1c52cf02.jpg) [Delivery Box] Save the courier baggage was delivered in the absence, You can receive the luggage. No longer do you need to enter a personal identification number so that with a non-touch sensor. (Same specifications) ![Common utility. [Pet symbiosis Mansion] Based on the management contract, In the dwelling unit can be live with a pet. (The photograph is an example of a pet that can be breeding)](/images/tokyo/machida/b1c52cf05.jpg) [Pet symbiosis Mansion] Based on the management contract, In the dwelling unit can be live with a pet. (The photograph is an example of a pet that can be breeding) ![Common utility. [Stockpile warehouse] The common area has established a stockpile warehouse to be used for disaster prevention or the like. (Image photo)](/images/tokyo/machida/b1c52cf04.jpg) [Stockpile warehouse] The common area has established a stockpile warehouse to be used for disaster prevention or the like. (Image photo) Security![Security. [A 24-hour remote security system of comprehensive security guard] At the time of occurrence of abnormality, Originating in the central control device a very alert, such as fire alarms in each dwelling unit is in the control room, In ALSOK guard center of the 24-hour-a-day, The remote monitoring by camera, Management in accordance with the alarm receiving content company ・ police ・ Fire fighting ・ Contact to such ALSOK riot police to quickly deal. ※ Order to carry out security operations in accordance with the management contract, There is a case where security system may vary from the above-mentioned. Please contact the person in charge for further details. (Conceptual diagram)](/images/tokyo/machida/b1c52cf12.gif) [A 24-hour remote security system of comprehensive security guard] At the time of occurrence of abnormality, Originating in the central control device a very alert, such as fire alarms in each dwelling unit is in the control room, In ALSOK guard center of the 24-hour-a-day, The remote monitoring by camera, Management in accordance with the alarm receiving content company ・ police ・ Fire fighting ・ Contact to such ALSOK riot police to quickly deal. ※ Order to carry out security operations in accordance with the management contract, There is a case where security system may vary from the above-mentioned. Please contact the person in charge for further details. (Conceptual diagram) ![Security. [Dimple cylinder key] Replicated by huge key difference between the number of 12 billion ways has adopted a difficult dimple cylinder key. (Conceptual diagram)](/images/tokyo/machida/b1c52cf03.gif) [Dimple cylinder key] Replicated by huge key difference between the number of 12 billion ways has adopted a difficult dimple cylinder key. (Conceptual diagram) ![Security. [Intercom with color monitor] You can also check the entrance of the visitors at the intercom with color monitor, 24 hours working ・ It can be monitored in real-time. (Same specifications)](/images/tokyo/machida/b1c52cf06.jpg) [Intercom with color monitor] You can also check the entrance of the visitors at the intercom with color monitor, 24 hours working ・ It can be monitored in real-time. (Same specifications) ![Security. [surveillance camera] Installing a security surveillance camera on the first floor of a shared space. (Same specifications)](/images/tokyo/machida/b1c52cf01.jpg) [surveillance camera] Installing a security surveillance camera on the first floor of a shared space. (Same specifications) ![Security. [Sickle dead lock / Crime prevention thumb turn] As entrance security, Adopted a sickle dead lock, To protect the door from a variety of external force against the door head. Also, Unlocking by turning the thumb-turn has adopted a difficult security thumb. (Same specifications)](/images/tokyo/machida/b1c52cf07.jpg) [Sickle dead lock / Crime prevention thumb turn] As entrance security, Adopted a sickle dead lock, To protect the door from a variety of external force against the door head. Also, Unlocking by turning the thumb-turn has adopted a difficult security thumb. (Same specifications) ![Security. [Seismic door frame that can be opened and closed even if the frame is deformed] During an earthquake, So as not confined within dwelling unit by the deformation of the door frame, Adopt a variation corresponding to the door frame. To ensure the evacuation route, It enhances safety. (Conceptual diagram)](/images/tokyo/machida/b1c52cf15.gif) [Seismic door frame that can be opened and closed even if the frame is deformed] During an earthquake, So as not confined within dwelling unit by the deformation of the door frame, Adopt a variation corresponding to the door frame. To ensure the evacuation route, It enhances safety. (Conceptual diagram) Building structure![Building structure. [Solid design in pursuit of durability and comfort ・ Construction] ● strong lightweight noise "double floor ・ Double ceiling "●" floor slab thickness of consideration "TosakaikabeAtsu" ● excellent sound insulation performance to enhance the structure strength high "double reinforcement" ● durability "outer wall thickness" ● living sound "(conceptual diagram / This structure is slightly different from the real thing is a conceptual diagram by CG)](/images/tokyo/machida/b1c52cf19.gif) [Solid design in pursuit of durability and comfort ・ Construction] ● strong lightweight noise "double floor ・ Double ceiling "●" floor slab thickness of consideration "TosakaikabeAtsu" ● excellent sound insulation performance to enhance the structure strength high "double reinforcement" ● durability "outer wall thickness" ● living sound "(conceptual diagram / This structure is slightly different from the real thing is a conceptual diagram by CG) ![Building structure. [Excellent pile foundation structure in earthquake resistance] Local is, There is a firm ground to about 17m deeper than the surface of the earth (N value 60). In this firm ground driving the 11 pieces of pile, Because it can fix the foundation pile at a relatively position close to the surface of the earth, Stable underground structure will be implemented strongly to sway.](/images/tokyo/machida/b1c52cf18.jpg) [Excellent pile foundation structure in earthquake resistance] Local is, There is a firm ground to about 17m deeper than the surface of the earth (N value 60). In this firm ground driving the 11 pieces of pile, Because it can fix the foundation pile at a relatively position close to the surface of the earth, Stable underground structure will be implemented strongly to sway. ![Building structure. [T-2 high-grade sound insulation effect soundproof sash] Friendly sound insulation, It has adopted a high-performance sash with a soundproof performance of sound insulation performance JIS standard T-2 grade. (Conceptual diagram)](/images/tokyo/machida/b1c52cf16.gif) [T-2 high-grade sound insulation effect soundproof sash] Friendly sound insulation, It has adopted a high-performance sash with a soundproof performance of sound insulation performance JIS standard T-2 grade. (Conceptual diagram) ![Building structure. [Flat Floor] With less design stepped, Small children and the elderly walking is also safe. (Same specifications)](/images/tokyo/machida/b1c52cf10.jpg) [Flat Floor] With less design stepped, Small children and the elderly walking is also safe. (Same specifications) ![Building structure. [24-hour breeze amount of ventilation system] Always to circulate air throughout the dwelling unit by using natural air inlet. ※ There is a need to open the air inlet of each room. ※ Range food, Toilets are forced exhaust. ※ Because of the conceptual diagram, There is a case where there is a change in the duct position, etc.. (Conceptual diagram)](/images/tokyo/machida/b1c52cf13.gif) [24-hour breeze amount of ventilation system] Always to circulate air throughout the dwelling unit by using natural air inlet. ※ There is a need to open the air inlet of each room. ※ Range food, Toilets are forced exhaust. ※ Because of the conceptual diagram, There is a case where there is a change in the duct position, etc.. (Conceptual diagram) Other![Other. [Double-glazing] A multi-layer glass provided with an air layer is employed between two glass, Also it has excellent thermal insulation properties in addition to high sound insulation in conjunction with the sash.](/images/tokyo/machida/b1c52cf20.gif) [Double-glazing] A multi-layer glass provided with an air layer is employed between two glass, Also it has excellent thermal insulation properties in addition to high sound insulation in conjunction with the sash. ![Other. [Multi-media outlet] Power outlets, Telephone outlet, TV outlet will fit in one place. (Same specifications)](/images/tokyo/machida/b1c52cf08.jpg) [Multi-media outlet] Power outlets, Telephone outlet, TV outlet will fit in one place. (Same specifications) Surrounding environment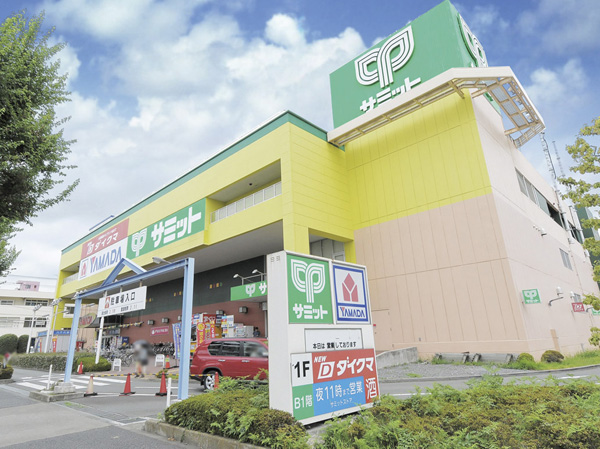 Summit store Machida Asahimachi shop / Yamada Denki Tecc Land Machida head office (a 5-minute walk, About 360m) ※ Walk a fraction of the display is what to calculate the distance on the map in the 80m = 1 minute from local 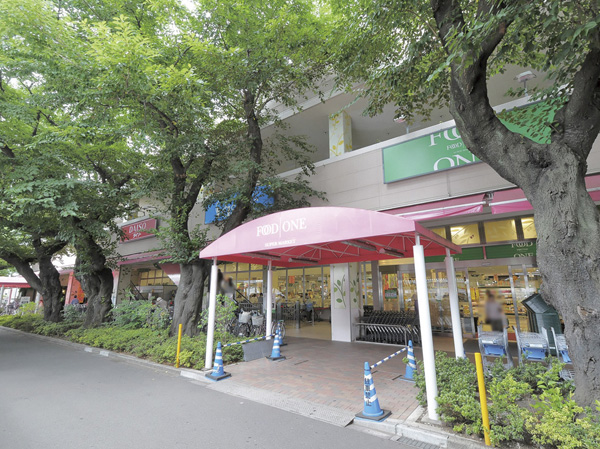 Food One Morino store (6-minute walk, About 430m) 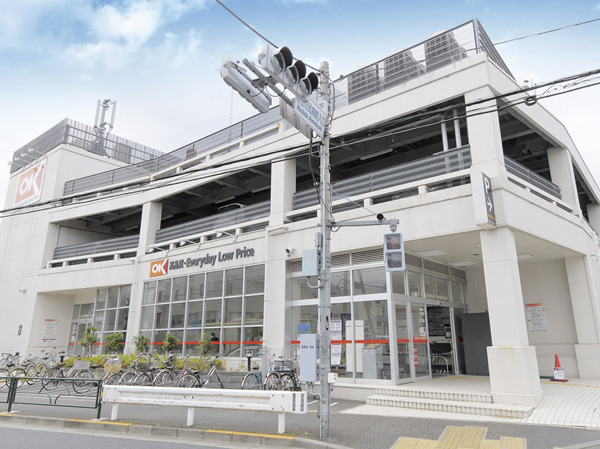 Okay store Machida Morino store (7 min walk, About 520m)  Odakyu Department Store Machida (14 mins, About 1110m) 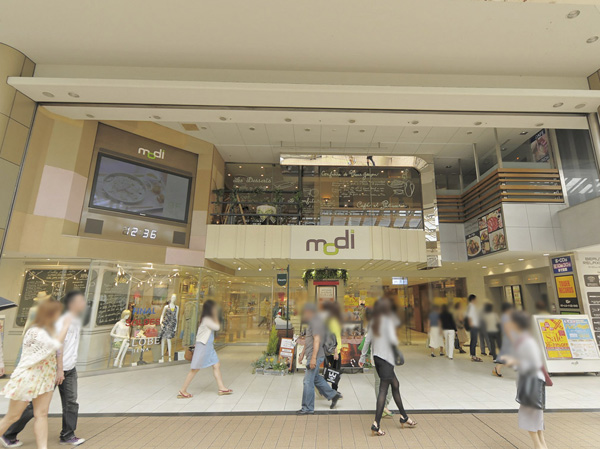 Machida Modi (walk 16 minutes, About 1230m) 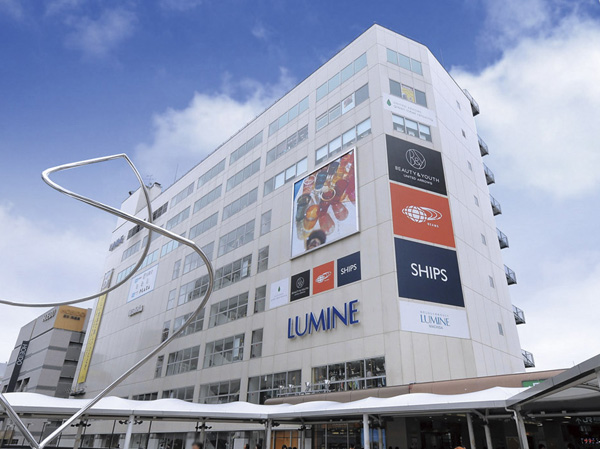 LUMINE Machida (19-minute walk, About 1450m) 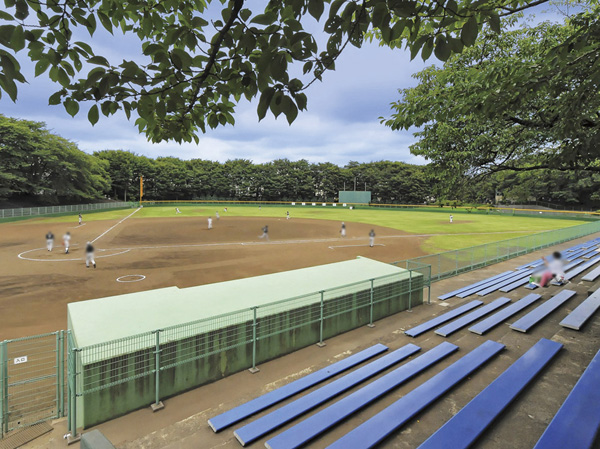 Central Park Machida (a 10-minute walk, About 760m) 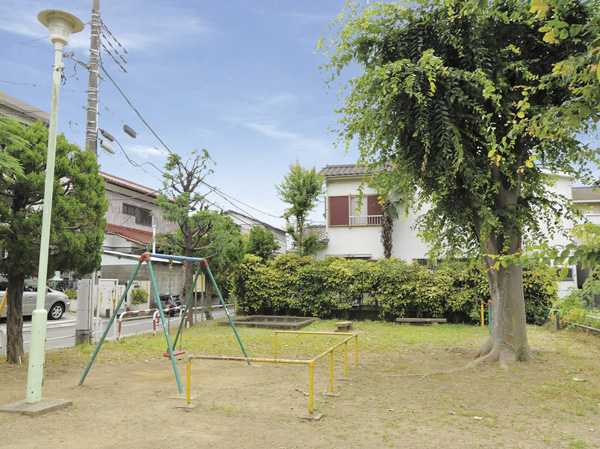 Morino first children's amusement park (14 mins, About 1110m) 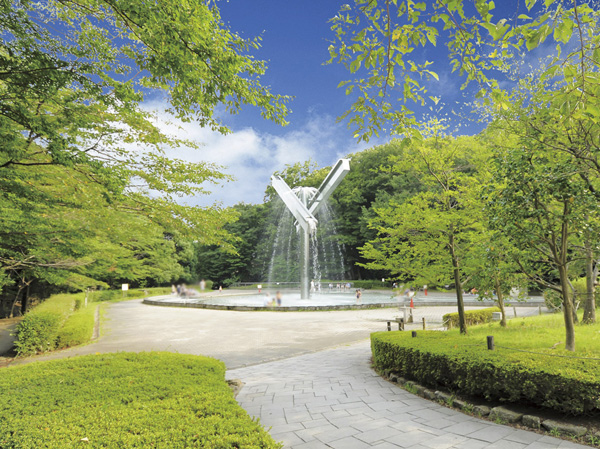 Seriketani park (18 mins, About 1390m) 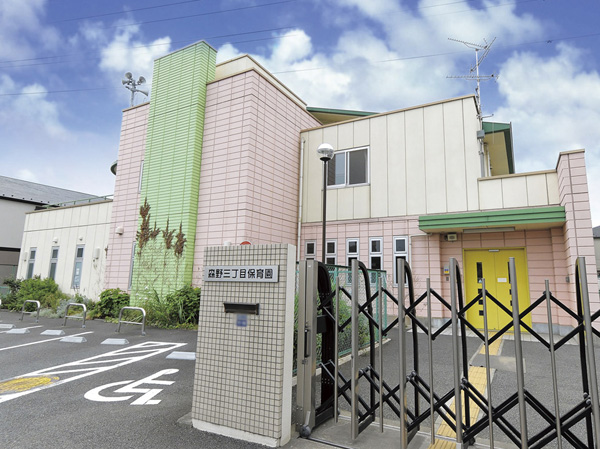 Morino Sanchome nursery school (8-minute walk, About 580m) 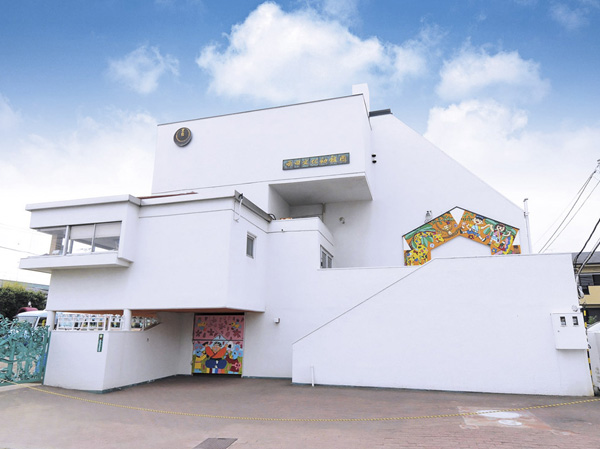 Machida culture kindergarten (5-minute walk, About 400m) 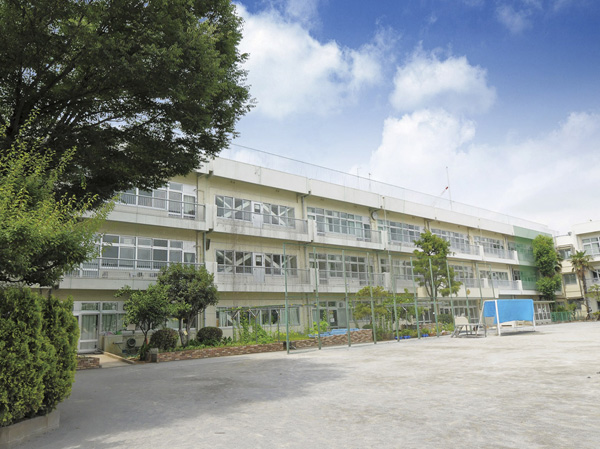 Municipal Machida first elementary school (a 12-minute walk, About 900m) 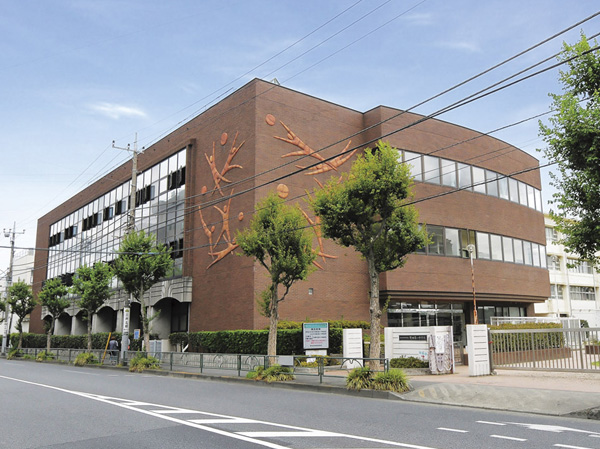 Municipal Machida first junior high school (11 minutes' walk, About 840m) 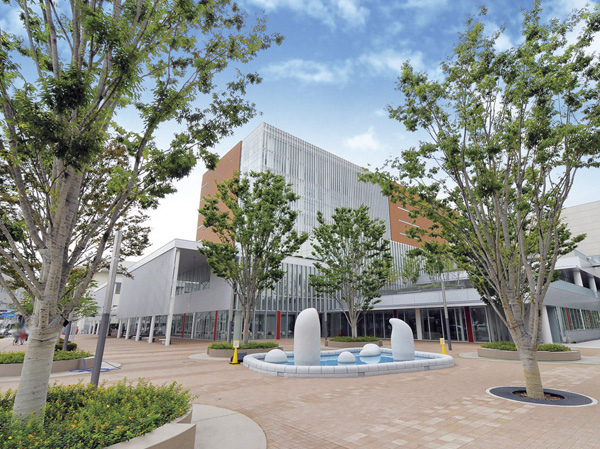 Machida City Hall (10-minute walk, About 800m) 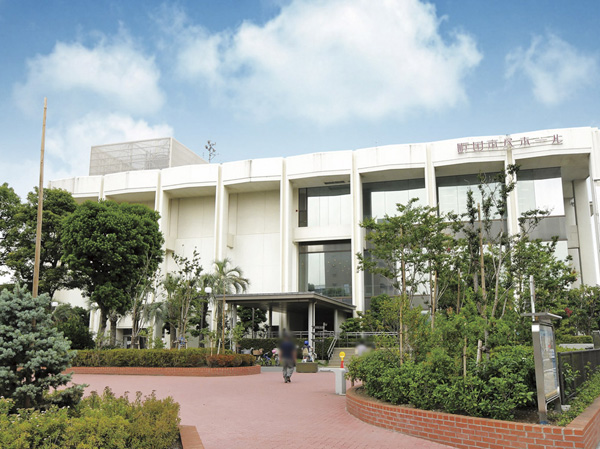 Machida Town Hall (11 minutes' walk, About 880m) Floor: 3LDK + 2WIC + TR, the occupied area: 72.28 sq m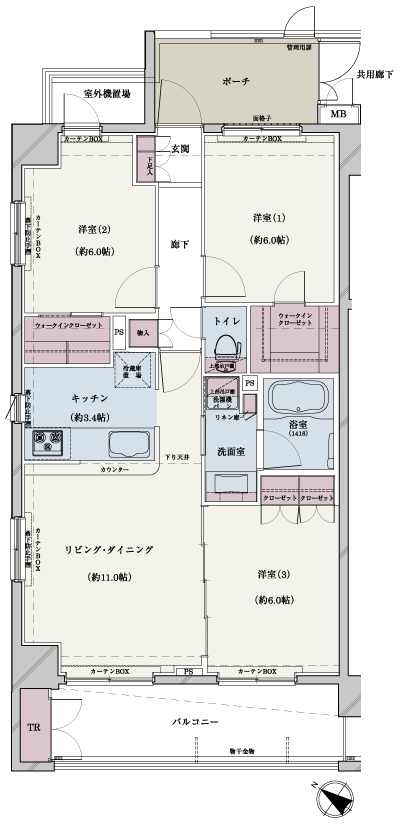 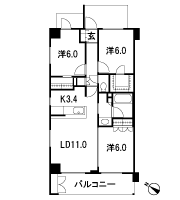 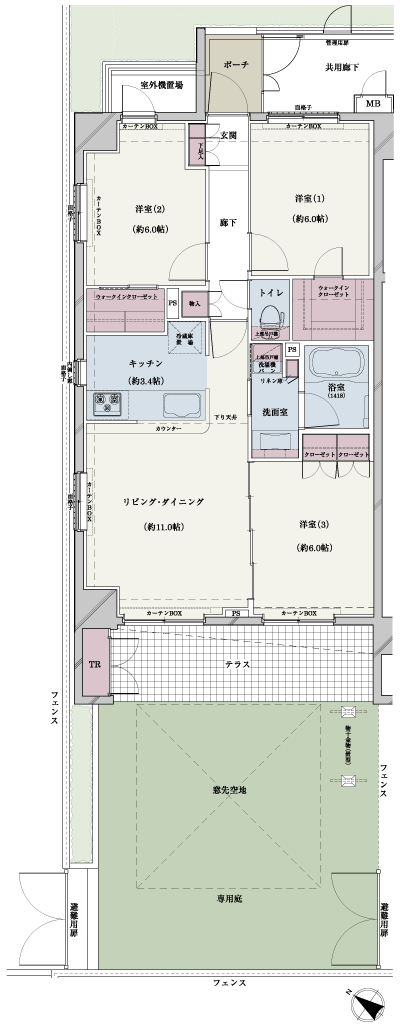 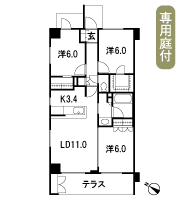 Floor: 3LDK + WIC + SIC, the occupied area: 66.38 sq m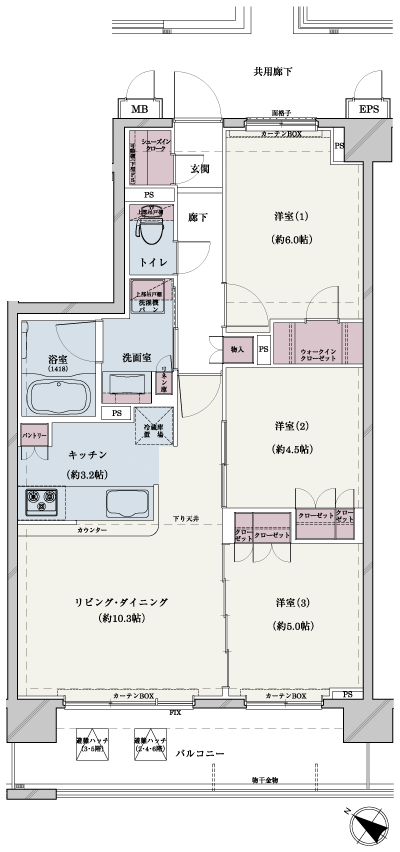 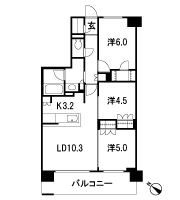 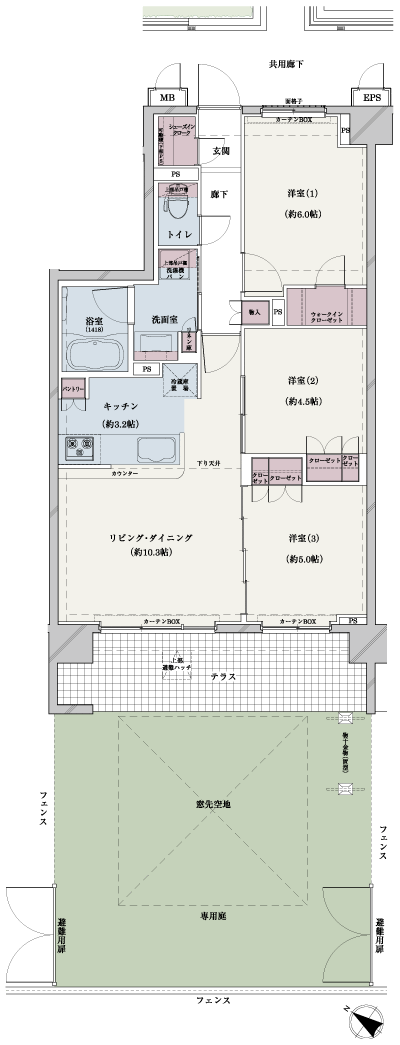 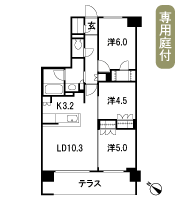 Floor: 3LDK + WIC, the occupied area: 67.89 sq m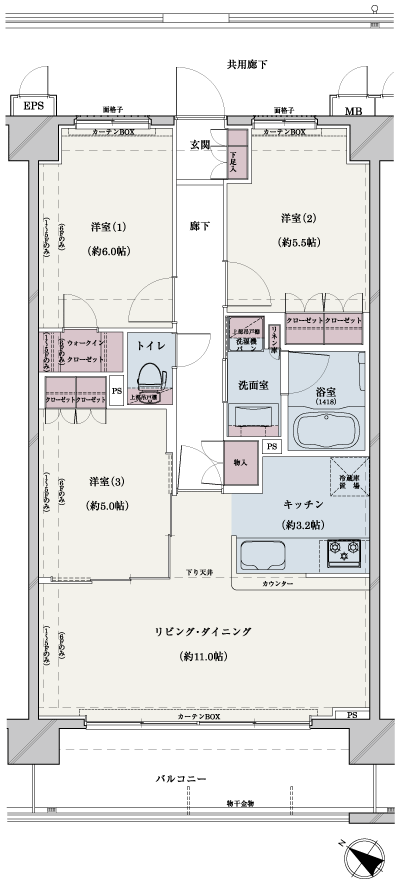 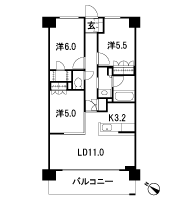 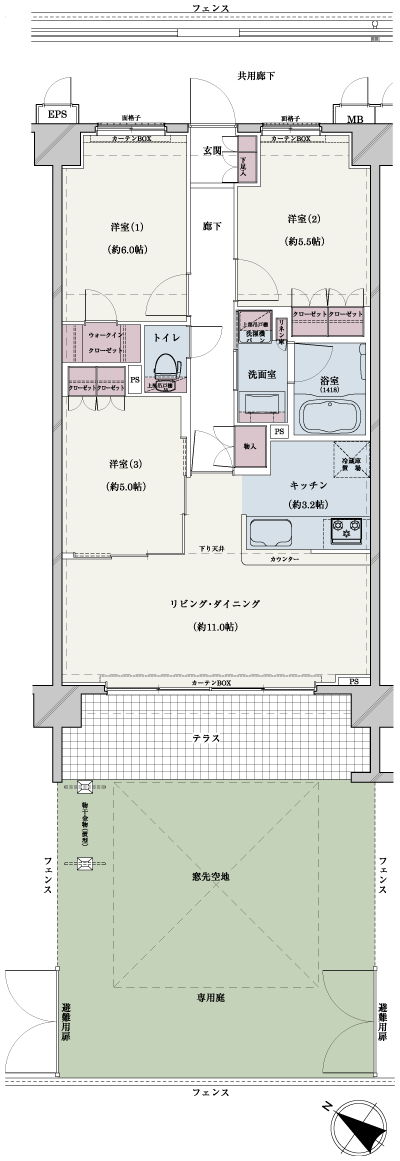 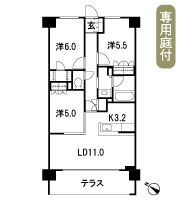 Floor: 3LDK + 2WIC + TR, the occupied area: 72.99 sq m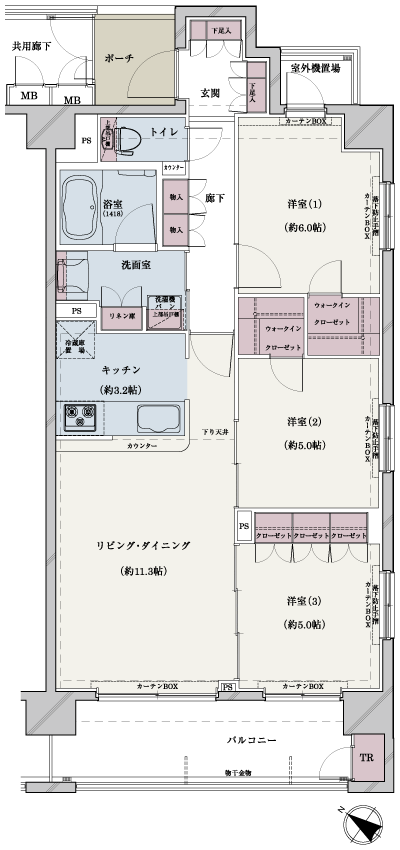 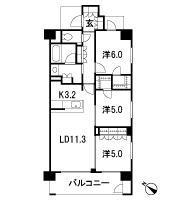 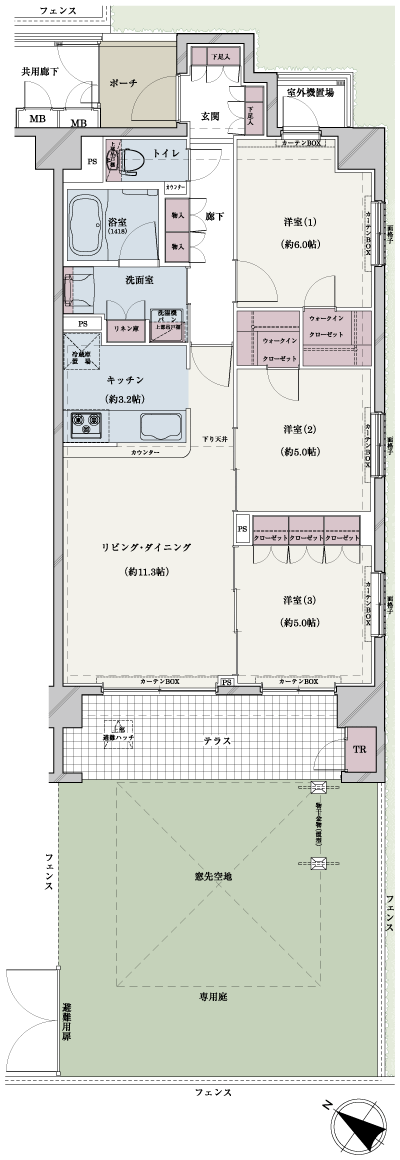 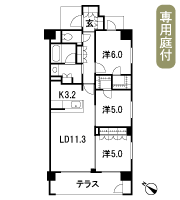 Floor: 3LDK + 2WIC, occupied area: 71.17 sq m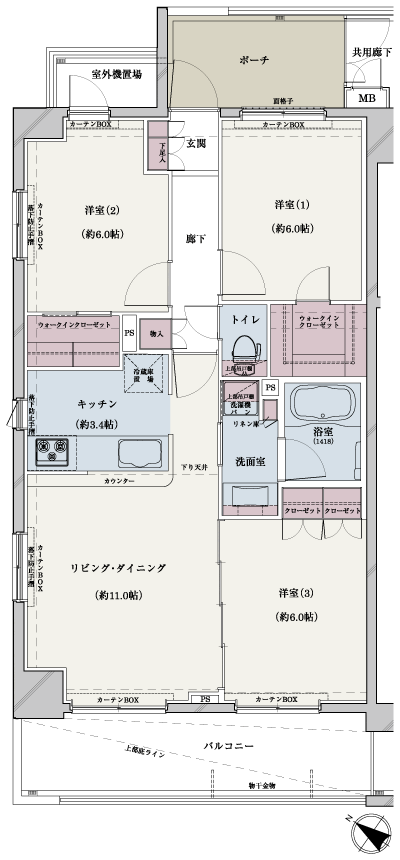 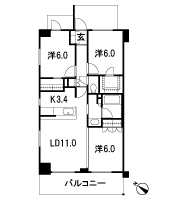 Floor: 3LDK + 2WIC, occupied area: 67.27 sq m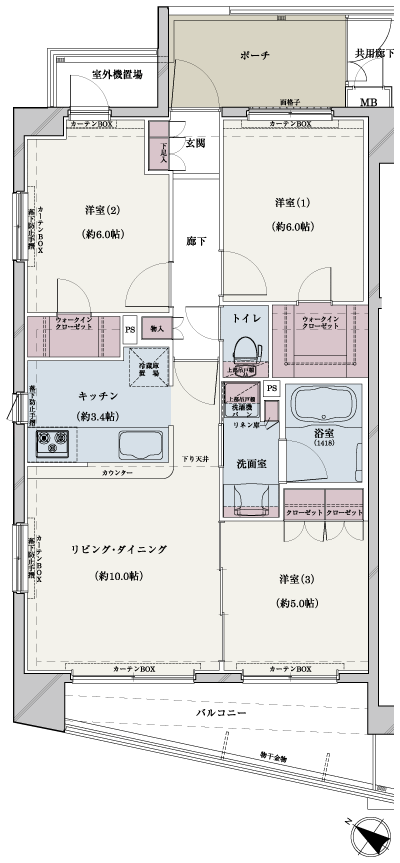 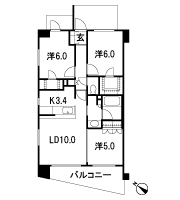 Floor: 3LDK + WIC + SIC + TR, the occupied area: 71.14 sq m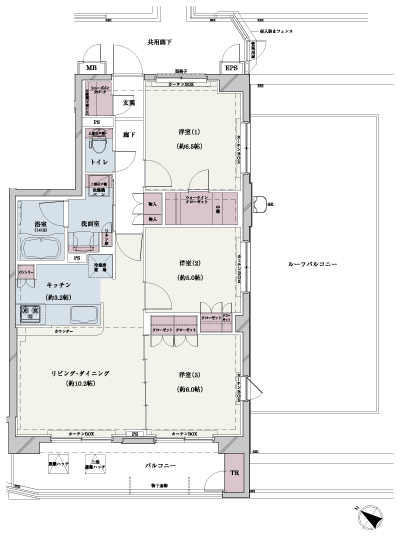 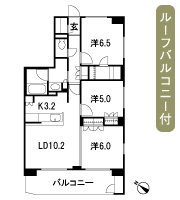 Floor: 3LDK + WIC + SIC, the occupied area: 75.43 sq m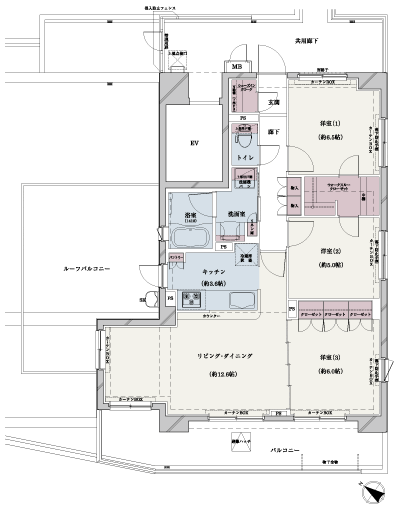 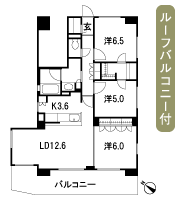 Location | ||||||||||||||||||||||||||||||||||||||||||||||||||||||||||||||||||||||||||||||||||||||||||||||||||||||||||||