Investing in Japanese real estate
69,400,000 yen ~ 78,400,000 yen, 2LDK ・ 3LDK, 63.16 sq m ~ 72.51 sq m
New Apartments » Kanto » Tokyo » Meguro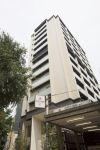 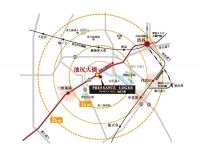
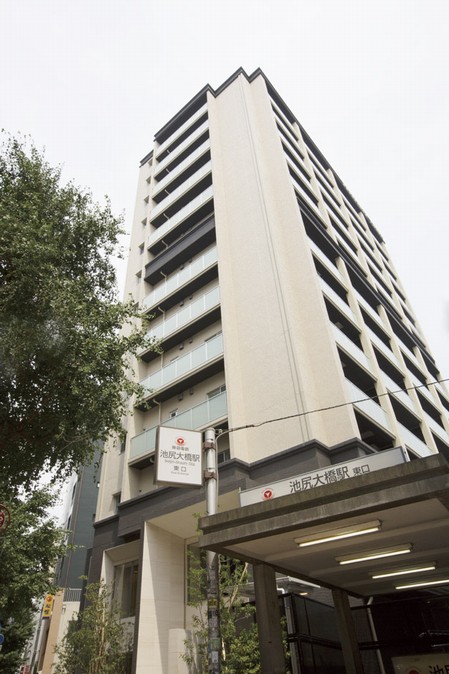 <Plaisance Roger Ikejiriohashi> appearance 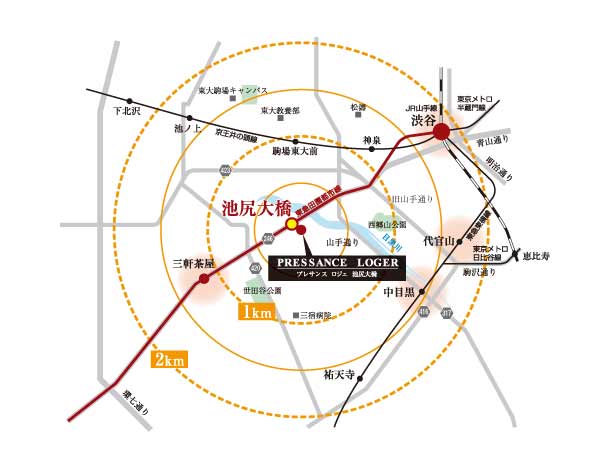 Distance sphere view 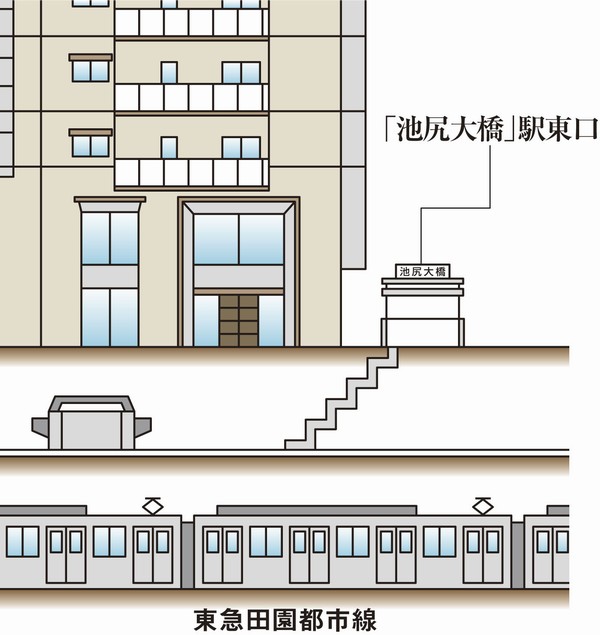 Station direct connection illustration 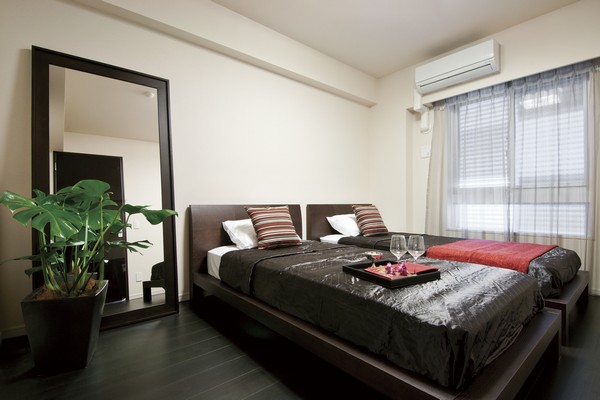 Walk-in closet is equipped with Western-style (1) in the main bedroom. Because the windows are using a high sound insulation multi-layer laminated glass, Gently spend leisurely 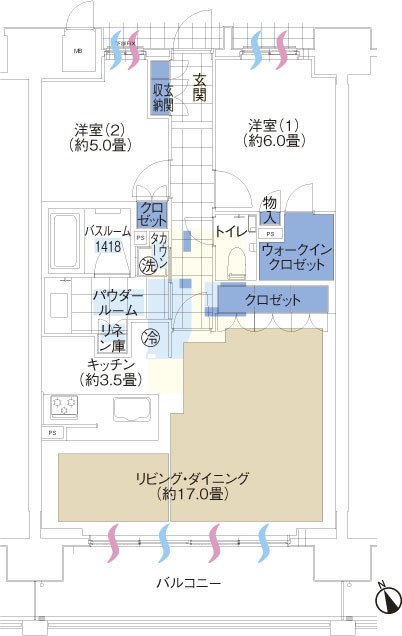 C type ・ 2LDK + WIC (walk-in closet) footprint / 70.65 sq m Balcony area / 12.06 sq m ※ C type floor plan the menu Plan 2 ・ Application Exit ※ Indoor photo Both the D-type (1104 Room No.) model room 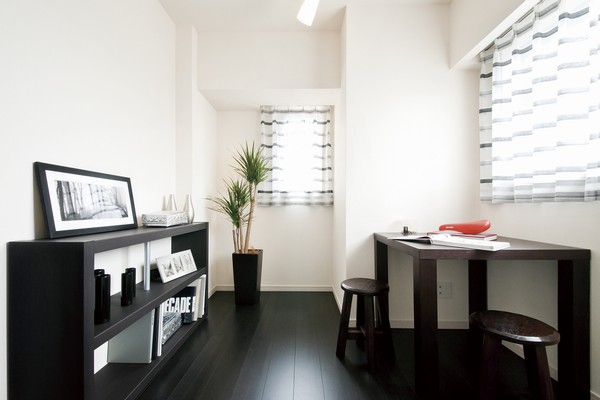 Dihedral daylighting Western-style (2). Such as the children's room or hobby space, This room that can be used for multi-purpose 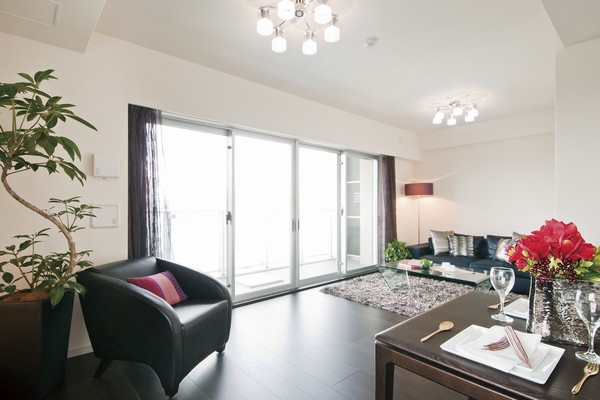 About 17.5 tatami LD who directed the airy interior space in Haisasshi. It overlooks the residential area of Komazawa direction from the balcony 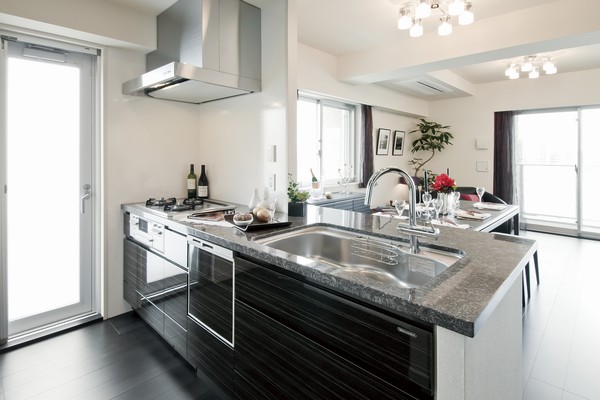 The kitchen has adopted a high-performance water purifier equipped with a dishwasher and water purification dedicated lever of the built-in type 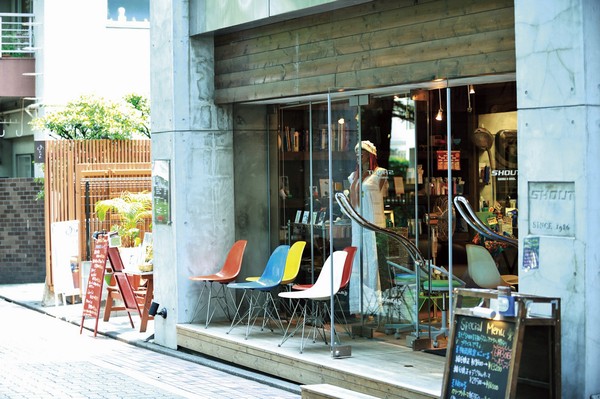 Nakameguro around the shop (about 1.4km) 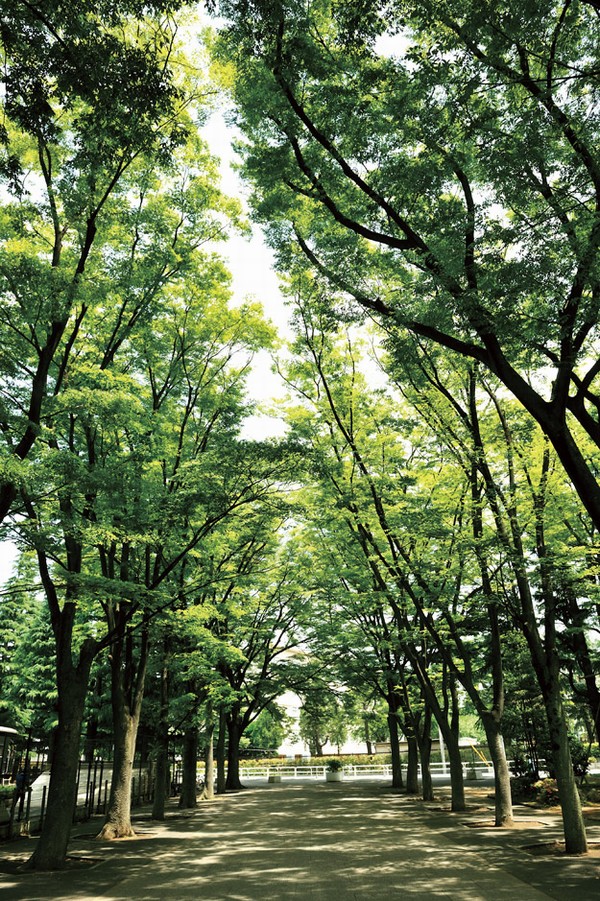 Setagaya park (about 850m) 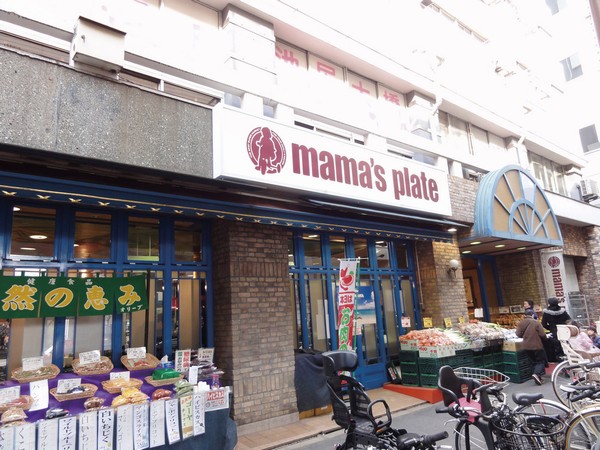 mama's plate (super ・ About 150m) 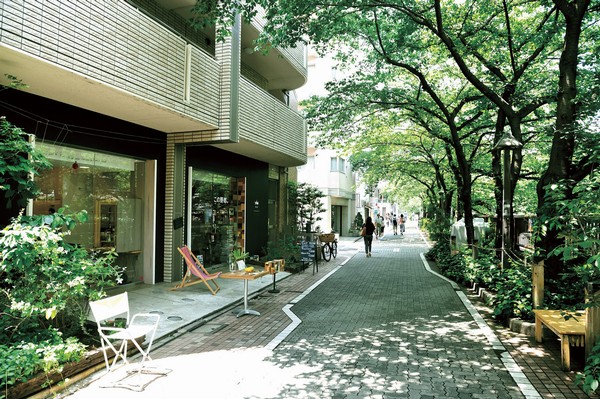 Around the streets (about 1.4km) 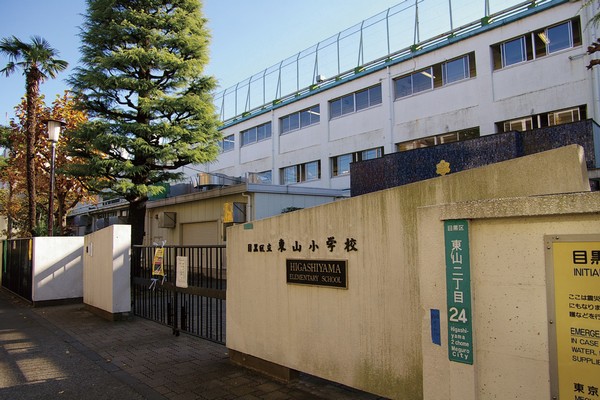 Higashiyama elementary school (about 480m) Buildings and facilities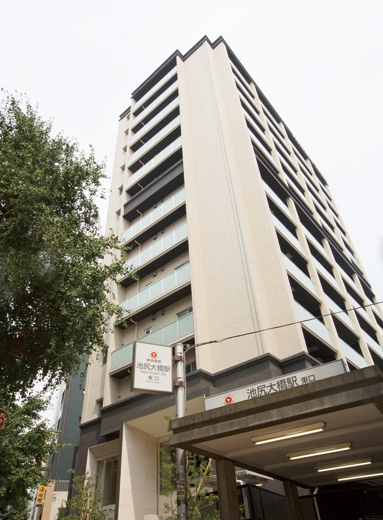 Dignified appearance texture rich border tiles draw. For example glimpse from the outside is relaxed atrium and light posts, To fully imagine the quality of living space. (appearance) Surrounding environment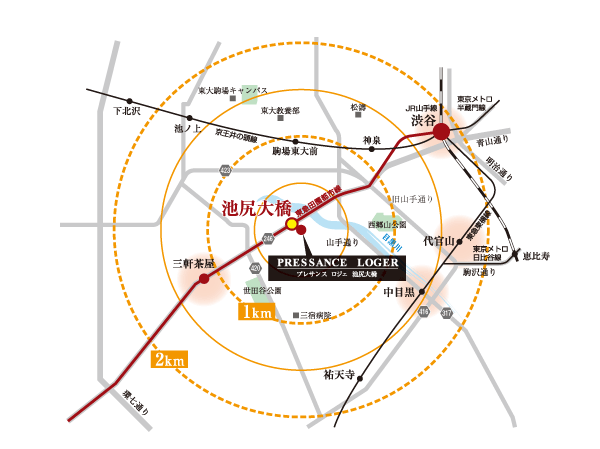 From Tokyo Metro Hanzomon driving into the Denentoshi Tokyu "Ikejiriohashi" station, To Shibuya 3 minutes, To Omotesando 7 minutes, To Otemachi 18 minutes. One is also direct access. Precisely because commuting is thing of every day, It is essential to fancy footwork. (Distance bloc view) Room and equipment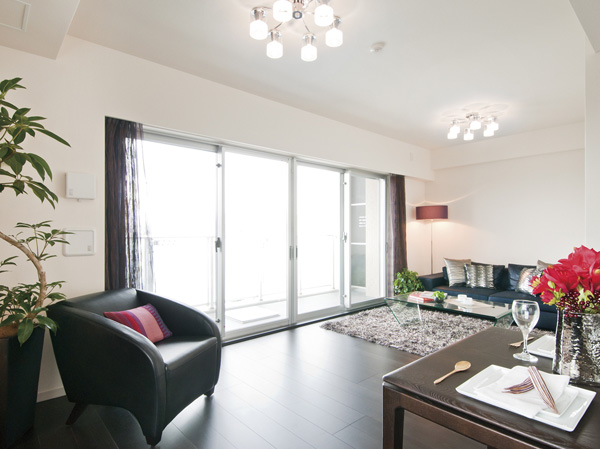 About 17.5 tatami mats of living, which directed the airy interior space in Haisasshi ・ dining. It overlooks the residential area of Komazawa direction from the balcony. (living ・ dining / D type) 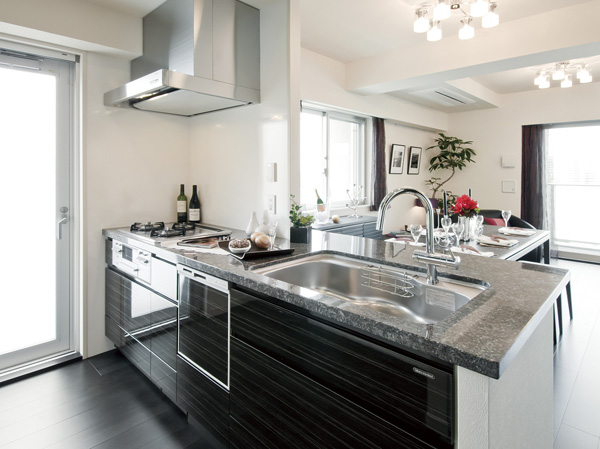 The kitchen has adopted a high-performance water purifier equipped with a dishwasher and water purification dedicated lever of the built-in type. (kitchen / D type) Surrounding environment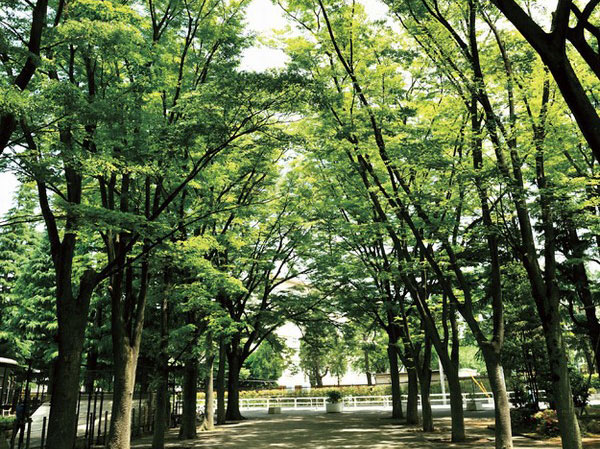 Peripheral to such large fountains and cherry tunnel is beautiful in the grove of zelkova is beautiful Setagaya parks and spring Meguro River green road, Rich nature can be found in familiar. (Setagaya park / About 850m) Kitchen![Kitchen. [kitchen] Adopt a natural stone in the kitchen counter. It produces a beautiful space, high-quality. (Interior and equipment photo model room D type ・ Menu plan ※ Menu plan is free of charge ・ Application Exit, Including paid option)](/images/tokyo/meguro/f59935e01.jpg) [kitchen] Adopt a natural stone in the kitchen counter. It produces a beautiful space, high-quality. (Interior and equipment photo model room D type ・ Menu plan ※ Menu plan is free of charge ・ Application Exit, Including paid option) ![Kitchen. [Glass top stove] Not only the beauty of the look, Glass top of convenience also charm of care. Such as the regulatory function by the sensor, Also it provides convenient and secure function.](/images/tokyo/meguro/f59935e02.jpg) [Glass top stove] Not only the beauty of the look, Glass top of convenience also charm of care. Such as the regulatory function by the sensor, Also it provides convenient and secure function. ![Kitchen. [Range food] Design is beautiful, Cleaning is also easy to stainless steel slim hood. With enamel made rectifying plate, Dirt also easy to wipe off, A specification that stand out cleanliness.](/images/tokyo/meguro/f59935e03.jpg) [Range food] Design is beautiful, Cleaning is also easy to stainless steel slim hood. With enamel made rectifying plate, Dirt also easy to wipe off, A specification that stand out cleanliness. ![Kitchen. [Dishwasher] To enable the hygienic and functional kitchen work in the kitchen, Standard equipped with a dishwasher. Not take place in the built-in, Design is also beautiful specification.](/images/tokyo/meguro/f59935e04.jpg) [Dishwasher] To enable the hygienic and functional kitchen work in the kitchen, Standard equipped with a dishwasher. Not take place in the built-in, Design is also beautiful specification. ![Kitchen. [Built-in water purifier] Germany Grohe company design and water purifier due to the high water purification performance of Mitsubishi Rayon CLEANSUI by. Water purification ・ hot water ・ It has integrated a convenient hand shower feature in addition to the water.](/images/tokyo/meguro/f59935e06.jpg) [Built-in water purifier] Germany Grohe company design and water purifier due to the high water purification performance of Mitsubishi Rayon CLEANSUI by. Water purification ・ hot water ・ It has integrated a convenient hand shower feature in addition to the water. ![Kitchen. [Slide cabinet] Also easy to remove those in the back, Adopt a slide cabinet storage also make efficient. Peace of mind for the opening and closing feeling gently closed slowly, Software is with close function.](/images/tokyo/meguro/f59935e05.jpg) [Slide cabinet] Also easy to remove those in the back, Adopt a slide cabinet storage also make efficient. Peace of mind for the opening and closing feeling gently closed slowly, Software is with close function. Bathing-wash room![Bathing-wash room. [Powder Room] Wrapped in natural stone and tile, Functional beauty of sparkle.](/images/tokyo/meguro/f59935e07.jpg) [Powder Room] Wrapped in natural stone and tile, Functional beauty of sparkle. ![Bathing-wash room. [Three-sided mirror back storage] Kagamiura is provided with a hook, which is multiplied by the tissue box space and dryer, etc., Mirror cabinet that combines the storage capacity and functionality. The center of the mirror is equipped with anti-fog heaters.](/images/tokyo/meguro/f59935e08.jpg) [Three-sided mirror back storage] Kagamiura is provided with a hook, which is multiplied by the tissue box space and dryer, etc., Mirror cabinet that combines the storage capacity and functionality. The center of the mirror is equipped with anti-fog heaters. ![Bathing-wash room. [Health meter space] The vanity bottom, Ensure the health meter space. Also pulled out of the counter lower receiving, Software is with close function.](/images/tokyo/meguro/f59935e09.jpg) [Health meter space] The vanity bottom, Ensure the health meter space. Also pulled out of the counter lower receiving, Software is with close function. ![Bathing-wash room. [Bathroom] deeply, In peace, As sincerely place to be healed.](/images/tokyo/meguro/f59935e10.jpg) [Bathroom] deeply, In peace, As sincerely place to be healed. ![Bathing-wash room. [Mist sauna] Not only increase the comfort, Moisture retention ・ Beauty ・ Fatigue recovery, etc., After that combines a variety of functions, Standard equipped with a mist sauna to allow efficient refresh. (Same specifications)](/images/tokyo/meguro/f59935e11.jpg) [Mist sauna] Not only increase the comfort, Moisture retention ・ Beauty ・ Fatigue recovery, etc., After that combines a variety of functions, Standard equipped with a mist sauna to allow efficient refresh. (Same specifications) ![Bathing-wash room. [Warm bath] The bath incorporating a heat insulating material, A long time keep a comfortable temperature. You can enjoy a comfortable bath time without repeating the reheating.](/images/tokyo/meguro/f59935e12.jpg) [Warm bath] The bath incorporating a heat insulating material, A long time keep a comfortable temperature. You can enjoy a comfortable bath time without repeating the reheating. Receipt![Receipt. [Walk-in closet] To enable a more rich storage, Walk-in closet.](/images/tokyo/meguro/f59935e19.jpg) [Walk-in closet] To enable a more rich storage, Walk-in closet. ![Receipt. [Entrance storage] Also length thing, such as boots, Thor type of shoe box can be stored in the flexible.](/images/tokyo/meguro/f59935e20.jpg) [Entrance storage] Also length thing, such as boots, Thor type of shoe box can be stored in the flexible. Interior![Interior. [living ・ dining] Of course the equipment to increase the material of the texture and comfort that wraps around the space, Enhance the essential richness of life, Clear the sense of openness.](/images/tokyo/meguro/f59935e13.jpg) [living ・ dining] Of course the equipment to increase the material of the texture and comfort that wraps around the space, Enhance the essential richness of life, Clear the sense of openness. ![Interior. [living ・ dining] living ・ From dining window, Komazawa side of the residential area overlooks. The view from the Haisasshi is full of sense of openness, It is likely to continue to flow when the room was also spacious. (Model Room D-type (view from the ninth floor local equivalent to those obtained by photographing the LD) (2011 July shooting) actual and somewhat different in what was synthesized)](/images/tokyo/meguro/f59935e14.jpg) [living ・ dining] living ・ From dining window, Komazawa side of the residential area overlooks. The view from the Haisasshi is full of sense of openness, It is likely to continue to flow when the room was also spacious. (Model Room D-type (view from the ninth floor local equivalent to those obtained by photographing the LD) (2011 July shooting) actual and somewhat different in what was synthesized) ![Interior. [Western-style (1)] Private rooms that will heal the fatigue of the day.](/images/tokyo/meguro/f59935e15.jpg) [Western-style (1)] Private rooms that will heal the fatigue of the day. ![Interior. [Western-style (2)] Such as a hobby room or study, Western-style to respond to a variety of intended use by lifestyle.](/images/tokyo/meguro/f59935e16.jpg) [Western-style (2)] Such as a hobby room or study, Western-style to respond to a variety of intended use by lifestyle. ![Interior. [Entrance] And beautiful tile, Entrance finished with marble soil stile.](/images/tokyo/meguro/f59935e17.jpg) [Entrance] And beautiful tile, Entrance finished with marble soil stile. 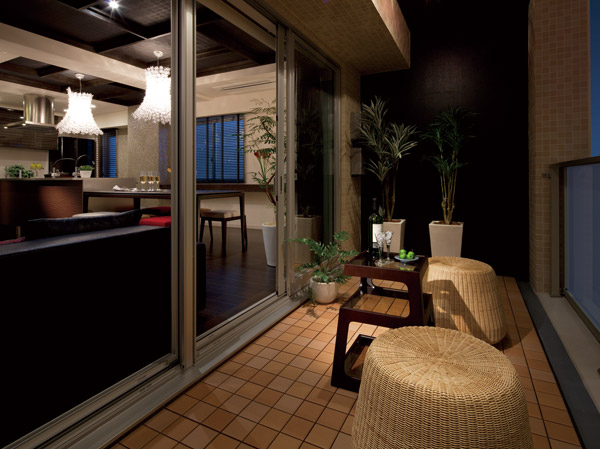 (Shared facilities ・ Common utility ・ Pet facility ・ Variety of services ・ Security ・ Earthquake countermeasures ・ Disaster-prevention measures ・ Building structure ・ Such as the characteristics of the building) Shared facilities![Shared facilities. [appearance] Dignified appearance texture rich border tiles draw. Relaxed atrium and light pillars also glimpse from outside, To fully imagine the quality of living space.](/images/tokyo/meguro/f59935f12.jpg) [appearance] Dignified appearance texture rich border tiles draw. Relaxed atrium and light pillars also glimpse from outside, To fully imagine the quality of living space. ![Shared facilities. [Entrance hall] High ceilings stand out metal made of pattern design. Entrance Hall, which portrays the texture rich wall of leather-tone tile.](/images/tokyo/meguro/f59935f13.jpg) [Entrance hall] High ceilings stand out metal made of pattern design. Entrance Hall, which portrays the texture rich wall of leather-tone tile. ![Shared facilities. [Sky View Terrace] Enlightenment for the open and the moisture on the roof, Wood deck and Sky view terrace and produced in the green. (Use time ・ Restriction on the usage Yes. Please ask to the local clerk for more information)](/images/tokyo/meguro/f59935f14.jpg) [Sky View Terrace] Enlightenment for the open and the moisture on the roof, Wood deck and Sky view terrace and produced in the green. (Use time ・ Restriction on the usage Yes. Please ask to the local clerk for more information) Common utility![Common utility. [SKY! light Introduction] Using the optical fiber "SKY PerfecTV! By the light. ", Terrestrial digital broadcasting (requires a separate contract) course BS digital broadcasts and a variety of pay-per-view channels are available for viewing.](/images/tokyo/meguro/f59935f01.gif) [SKY! light Introduction] Using the optical fiber "SKY PerfecTV! By the light. ", Terrestrial digital broadcasting (requires a separate contract) course BS digital broadcasts and a variety of pay-per-view channels are available for viewing. ![Common utility. [24 hours always-connected high-speed Internet service] Mansion dedicated life service provider ・ Co., Ltd. family net ・ According to the Japan (FNJ), High speed of up to 100Mbps (planned) ・ Introducing the Internet service of large capacity. It offers high-quality broadband environment. (Image photo)](/images/tokyo/meguro/f59935f02.jpg) [24 hours always-connected high-speed Internet service] Mansion dedicated life service provider ・ Co., Ltd. family net ・ According to the Japan (FNJ), High speed of up to 100Mbps (planned) ・ Introducing the Internet service of large capacity. It offers high-quality broadband environment. (Image photo) ![Common utility. [Pet breeding Allowed] Pet of the type that frog in the apartment ・ There is a limit to the size, etc.. For more information, please contact the person in charge. (The photograph is an example of a pet frog)](/images/tokyo/meguro/f59935f03.jpg) [Pet breeding Allowed] Pet of the type that frog in the apartment ・ There is a limit to the size, etc.. For more information, please contact the person in charge. (The photograph is an example of a pet frog) ![Common utility. [Eco Jaws] The company's hot-water supply thermal efficiency of about 80% was the limit in the conventional water heater, Exhaust heat ・ Improvement in up to about 95 percent by the latent heat recovery system. It has achieved a reduction energy conservation and significant running cost. Also, It can also reduce CO2 emissions.](/images/tokyo/meguro/f59935f04.gif) [Eco Jaws] The company's hot-water supply thermal efficiency of about 80% was the limit in the conventional water heater, Exhaust heat ・ Improvement in up to about 95 percent by the latent heat recovery system. It has achieved a reduction energy conservation and significant running cost. Also, It can also reduce CO2 emissions. ![Common utility. [TES hot water floor heating] Installation efficiently warm TES hot water floor heating from below. Dust is a feeling of cleanliness is attractive not Maiagara.](/images/tokyo/meguro/f59935f05.jpg) [TES hot water floor heating] Installation efficiently warm TES hot water floor heating from below. Dust is a feeling of cleanliness is attractive not Maiagara. ![Common utility. [Home delivery locker] It established a 24-hour receivable courier locker in the mail corner. Because it is in conjunction with the passive key, You can retrieve the smooth and easy operation. When the luggage arrives, It will be announced and displayed on the set entrance machine and each residence intercom.](/images/tokyo/meguro/f59935f06.jpg) [Home delivery locker] It established a 24-hour receivable courier locker in the mail corner. Because it is in conjunction with the passive key, You can retrieve the smooth and easy operation. When the luggage arrives, It will be announced and displayed on the set entrance machine and each residence intercom. Security![Security. [24-hour security system by Tokyu security] Introduce a 24-hour security system to enhance the sense of security of life. When the security sensors and emergency alarm in the dwelling unit is activated, Automatic report to the security company through the management office, Professional staff will respond quickly.](/images/tokyo/meguro/f59935f07.gif) [24-hour security system by Tokyu security] Introduce a 24-hour security system to enhance the sense of security of life. When the security sensors and emergency alarm in the dwelling unit is activated, Automatic report to the security company through the management office, Professional staff will respond quickly. ![Security. [Passive key] Entrance key, Operability to have been an excellent passive key. Auto-lock operation panel, of course, Locking of the dwelling unit entrance ・ Unlocking even in smooth, You can easy to operate.](/images/tokyo/meguro/f59935f08.jpg) [Passive key] Entrance key, Operability to have been an excellent passive key. Auto-lock operation panel, of course, Locking of the dwelling unit entrance ・ Unlocking even in smooth, You can easy to operate. ![Security. [Triple security] It is double auto-lock provided with an auto-lock operation panel to wind removal chamber and the entrance hall two places. By further to the dwelling unit entrance before intercom with even camera, Triple security ・ It has established a check.](/images/tokyo/meguro/f59935f09.gif) [Triple security] It is double auto-lock provided with an auto-lock operation panel to wind removal chamber and the entrance hall two places. By further to the dwelling unit entrance before intercom with even camera, Triple security ・ It has established a check. ![Security. [Cylinder key] With a key pattern of about 2,935 billion ways superior to the security of the cylinder lock body, Excellent Dimple key to operability. (Conceptual diagram)](/images/tokyo/meguro/f59935f10.jpg) [Cylinder key] With a key pattern of about 2,935 billion ways superior to the security of the cylinder lock body, Excellent Dimple key to operability. (Conceptual diagram) ![Security. [surveillance camera] By installing the security cameras in strategic points in the site, It will also be suppressed to psychological a suspicious person of intrusion. (Rental contract correspondence) ※ Same specifications all over equipment photos.](/images/tokyo/meguro/f59935f11.jpg) [surveillance camera] By installing the security cameras in strategic points in the site, It will also be suppressed to psychological a suspicious person of intrusion. (Rental contract correspondence) ※ Same specifications all over equipment photos. Building structure![Building structure. [Building foundation] By deeply implanted pile foundation than the support layer which is a total of 12 of the pile in depth about 12m, It supports firmly the building in the solid foundation structure.](/images/tokyo/meguro/f59935f15.gif) [Building foundation] By deeply implanted pile foundation than the support layer which is a total of 12 of the pile in depth about 12m, It supports firmly the building in the solid foundation structure. ![Building structure. [Earthquake-resistant structure] By the addition or the like configuration and the wall of the engine frame (ramen), Pillar ・ Liang ・ Combining the strength and tenacity of the structure, such as a wall, Adopted devised the earthquake-resistant structures to withstand earthquakes.](/images/tokyo/meguro/f59935f16.gif) [Earthquake-resistant structure] By the addition or the like configuration and the wall of the engine frame (ramen), Pillar ・ Liang ・ Combining the strength and tenacity of the structure, such as a wall, Adopted devised the earthquake-resistant structures to withstand earthquakes. ![Building structure. [Welding closed girdle muscular] To play an important role structural columns in the durability of the building, Employs a welding closed girdle muscular with a welded seam part of the band muscle, It has extended the binding force of the concrete. (Except for some)](/images/tokyo/meguro/f59935f17.jpg) [Welding closed girdle muscular] To play an important role structural columns in the durability of the building, Employs a welding closed girdle muscular with a welded seam part of the band muscle, It has extended the binding force of the concrete. (Except for some) ![Building structure. [Double reinforcement] Seismic wall, And construction of the double reinforcement to partner the rebar to double, To achieve high strength and durability than single Haisuji.](/images/tokyo/meguro/f59935f18.jpg) [Double reinforcement] Seismic wall, And construction of the double reinforcement to partner the rebar to double, To achieve high strength and durability than single Haisuji. ![Building structure. [Double floor ・ Double ceiling] Excellent maintenance of the piping and the like, Renovation, etc. also becomes relatively easy, Double floor ・ It adopted a double ceiling, It enhances the value of the dwelling.](/images/tokyo/meguro/f59935f19.jpg) [Double floor ・ Double ceiling] Excellent maintenance of the piping and the like, Renovation, etc. also becomes relatively easy, Double floor ・ It adopted a double ceiling, It enhances the value of the dwelling. ![Building structure. [Tai Sin door frame] A variant of the door frame by the earthquake, To prevent the entrance doors can not be opened and closed, Providing a clearance between the door and the door frame, Ensure the evacuation route. Also is a specification that considers the prevention scissors finger occurs between the door.](/images/tokyo/meguro/f59935f20.jpg) [Tai Sin door frame] A variant of the door frame by the earthquake, To prevent the entrance doors can not be opened and closed, Providing a clearance between the door and the door frame, Ensure the evacuation route. Also is a specification that considers the prevention scissors finger occurs between the door. Surrounding environment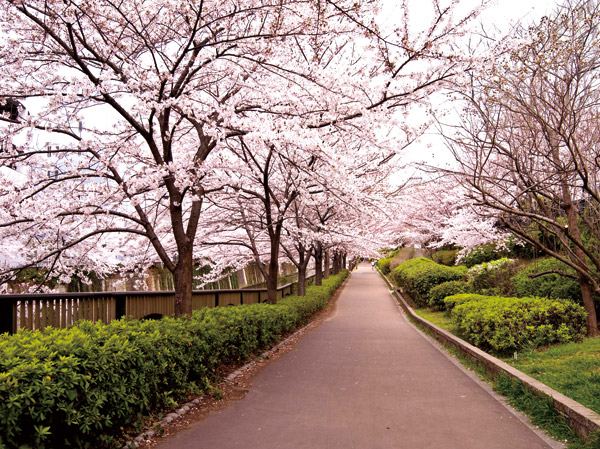 Sakura hunched over toward the Meguro River green tract, Out it reflects the beauty of the four seasons. (About 160m ・ A 2-minute walk) 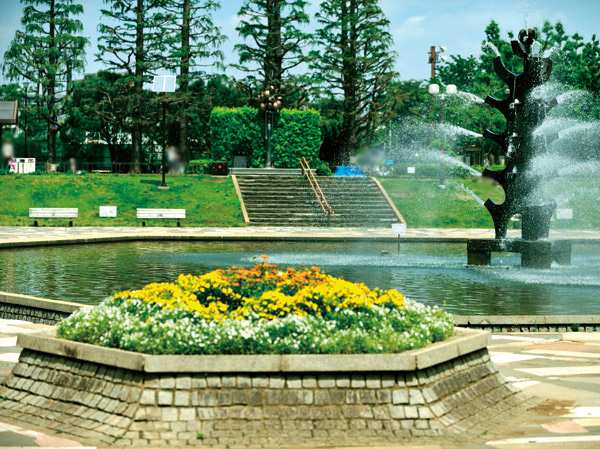 A lot of people gather Setagaya park around the fountain (about 850m ・ 11-minute walk) 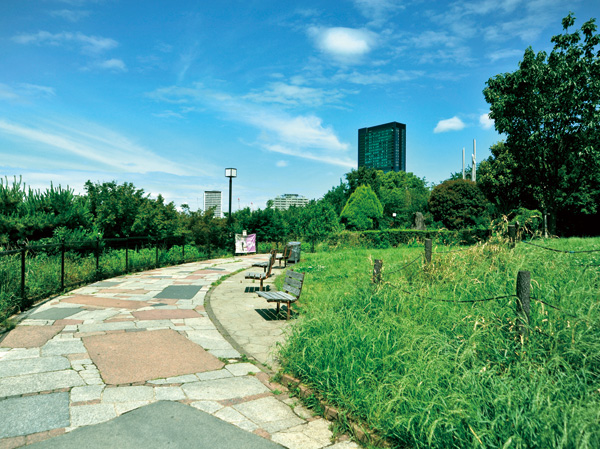 Saigoyama park (about 1150m ・ A 15-minute walk) 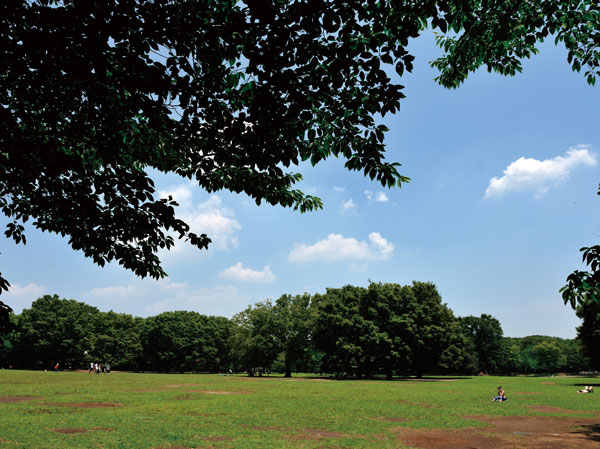 Runner and performers gather Yoyogi Park (about 2.5km ・ Bicycle about 13 minutes) 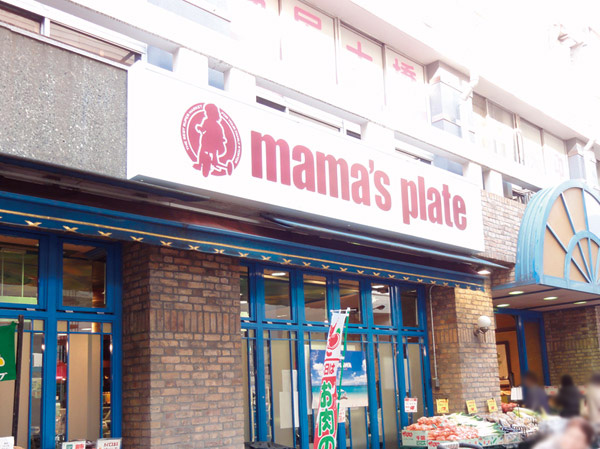 Super, which is open until midnight 2:00 ・ mama's plate (about 150m ・ A 2-minute walk) 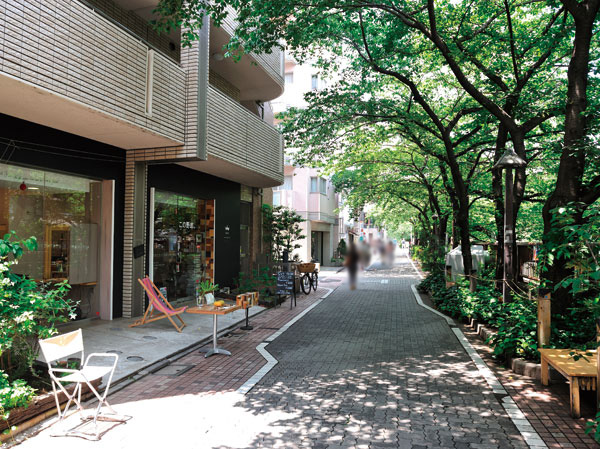 Trendy cafes and shops often Meguro River along the local neighborhood of the city skyline (about 1400m ・ 18-minute walk) 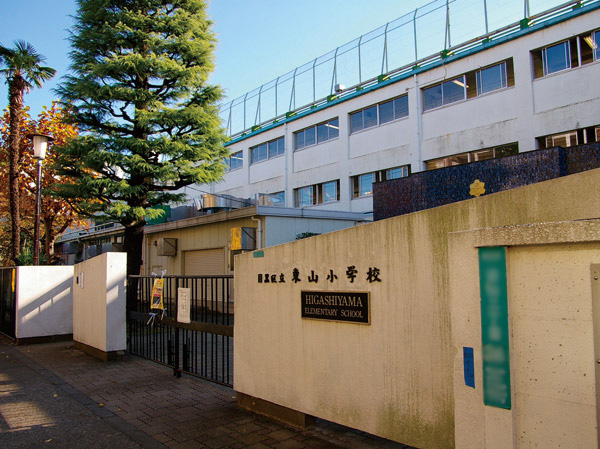 Higashiyama elementary school (about 480m ・ 6-minute walk) 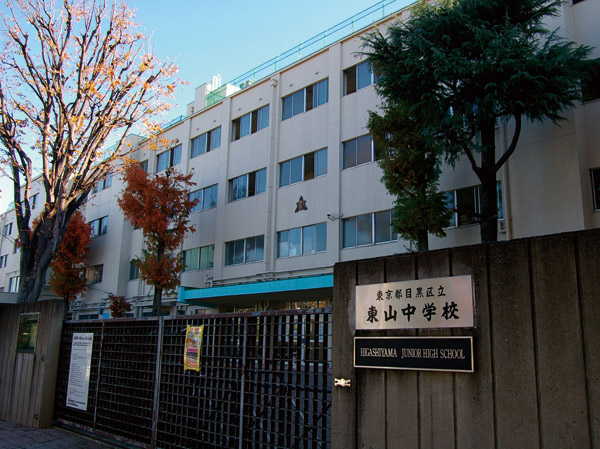 Higashiyama junior high school (about 720m ・ A 9-minute walk) 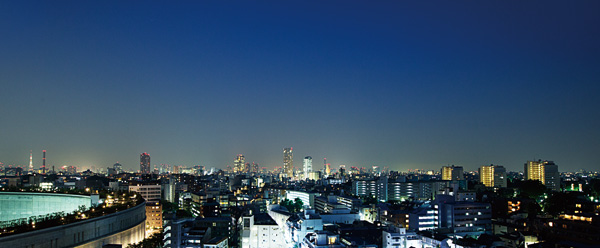 View photos that look at the Nakameguro direction from the local 11th floor (July 2013 shooting). Before the residential area, The night view of Minato-ku, Tokyo Tower visible in the back. Floor: 3LDK + WIC, the occupied area: 70.03 sq m 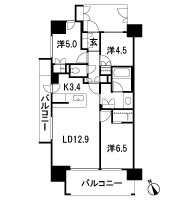 Floor: 2LDK, occupied area: 70.03 sq m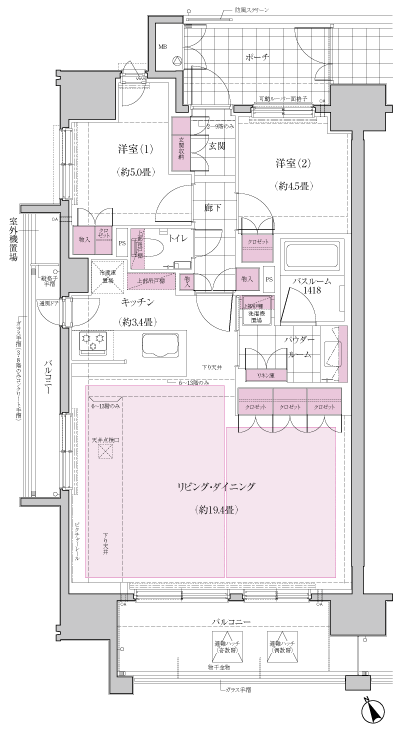 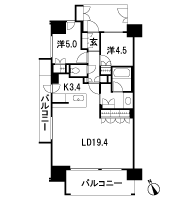 Floor: 3LDK, occupied area: 70.03 sq m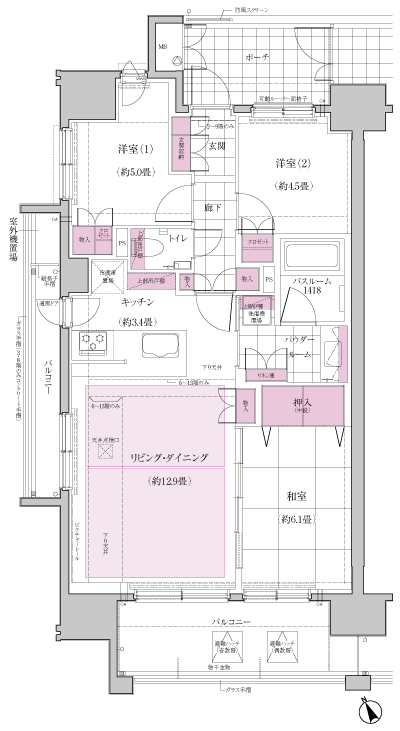 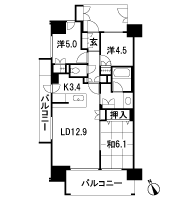 Floor: 2LDK + 2WIC, occupied area: 63.16 sq m 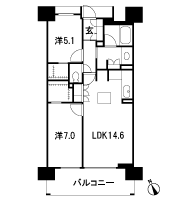 Floor: 2LDK + WTC, the occupied area: 63.16 sq m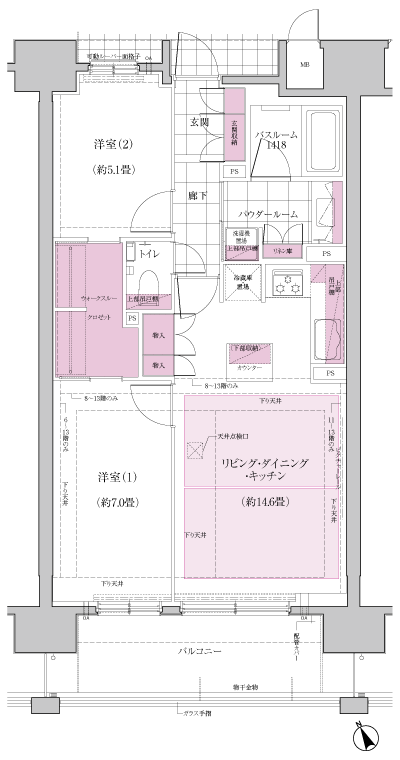 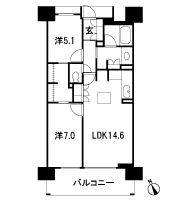 Floor: 1LDK + MC, occupied area: 63.16 sq m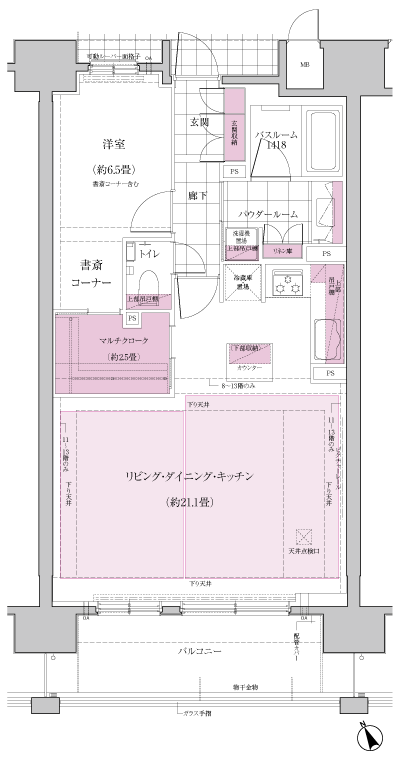 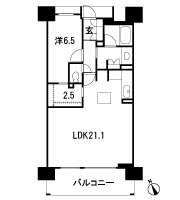 Floor: 3LDK, occupied area: 70.65 sq m 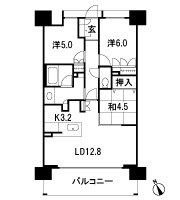 Floor: 3LDK + WTC, the occupied area: 70.65 sq m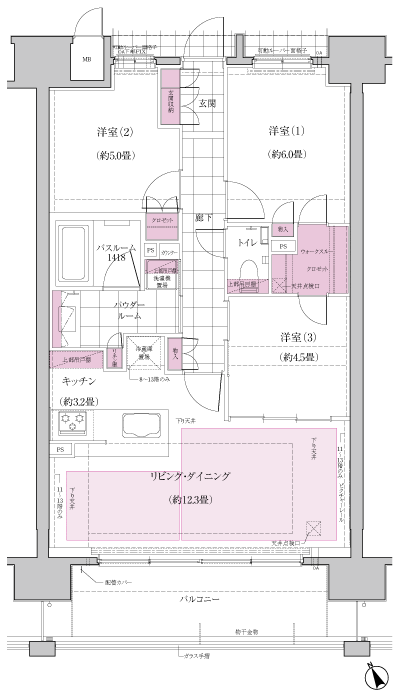 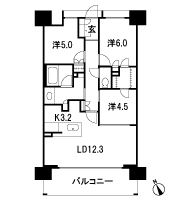 Floor: 2LDK + WIC, the occupied area: 70.65 sq m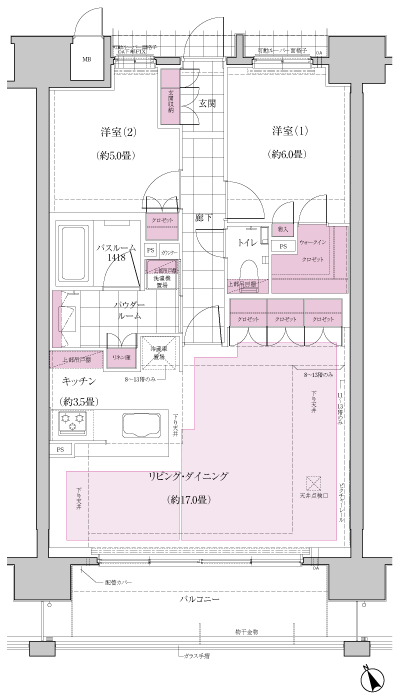 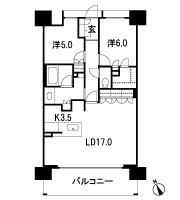 Floor: 3LDK + WIC, the occupied area: 72.51 sq m 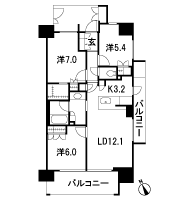 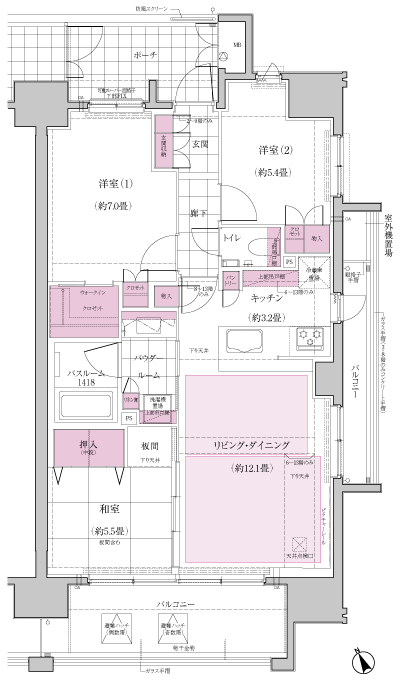 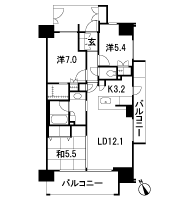 Floor: 2LDK + WIC, the occupied area: 72.51 sq m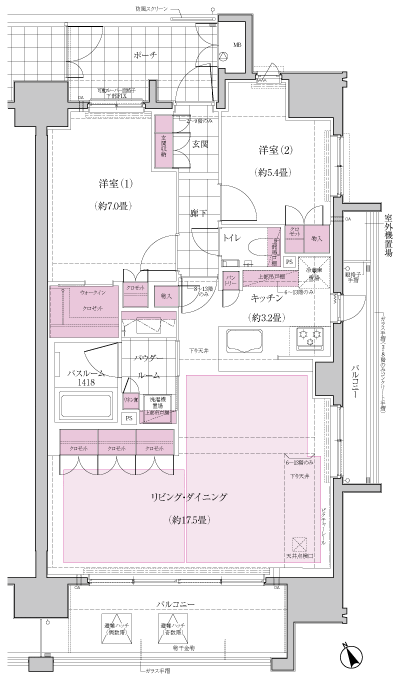 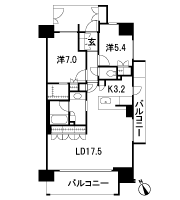 Location | |||||||||||||||||||||||||||||||||||||||||||||||||||||||||||||||||||||||||||||||||||||||||||||||||||||||||||||||