Investing in Japanese real estate
2014March
63,200,000 yen ~ 69,900,000 yen, 2LDK ・ 3LDK, 63.2 sq m ~ 70.41 sq m
New Apartments » Kanto » Tokyo » Meguro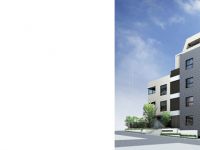 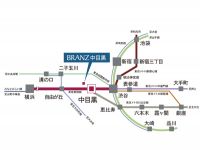
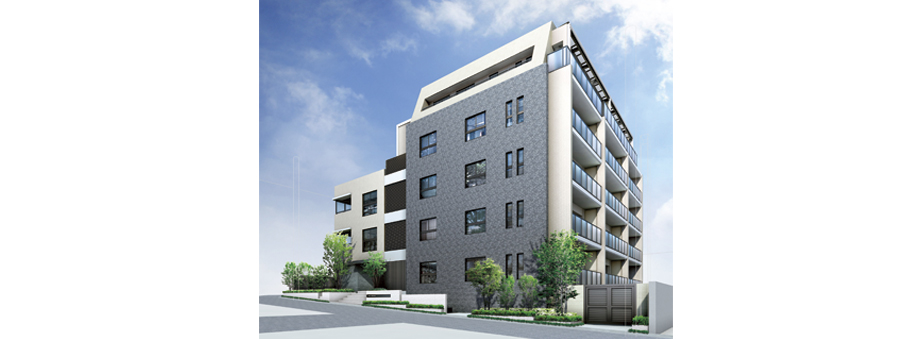 Exterior - Rendering 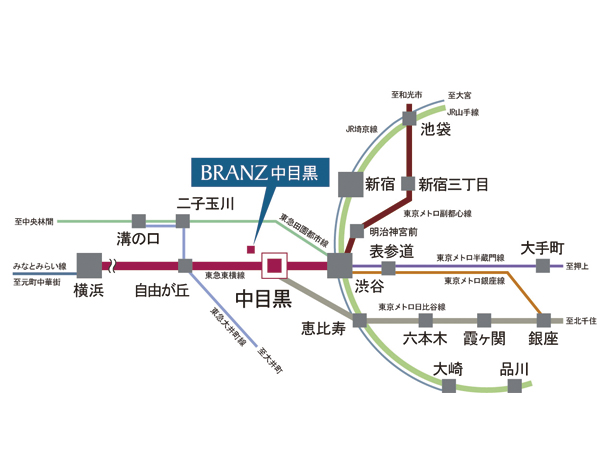 Access view 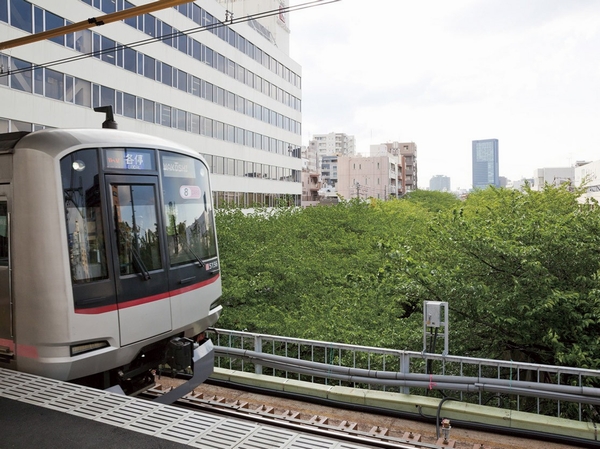 "Nakameguro" station home (about 880m) 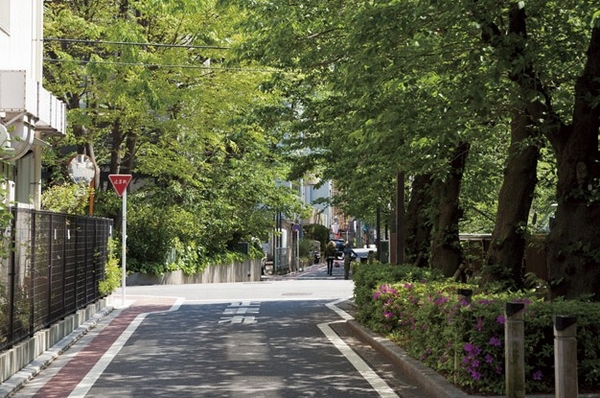 Meguro River near (about 970m) 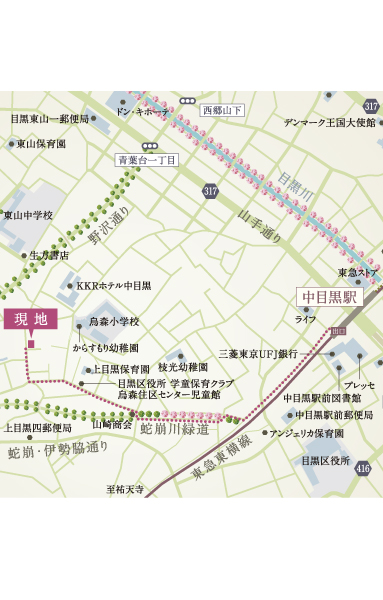 Local guide map 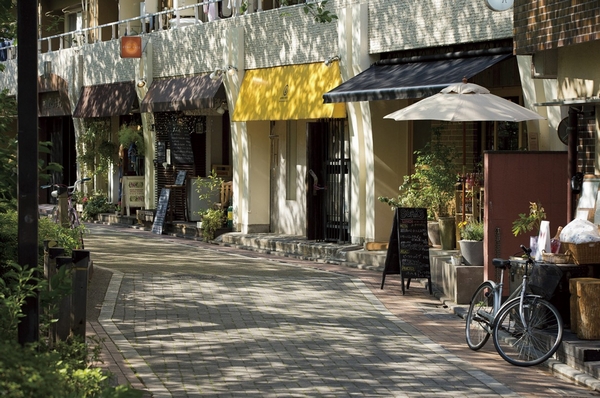 "Nakameguro" around the station (about 1200m) 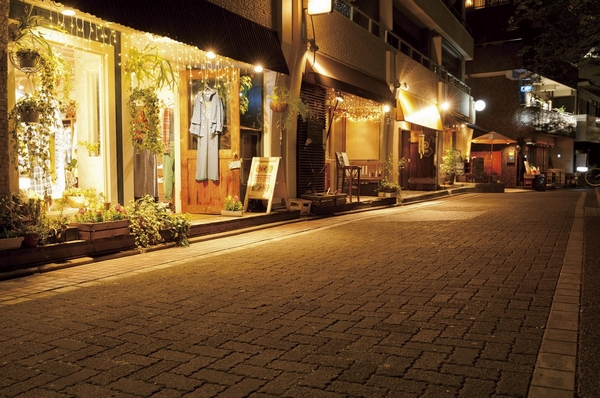 "Nakameguro" around the station (about 1100m) 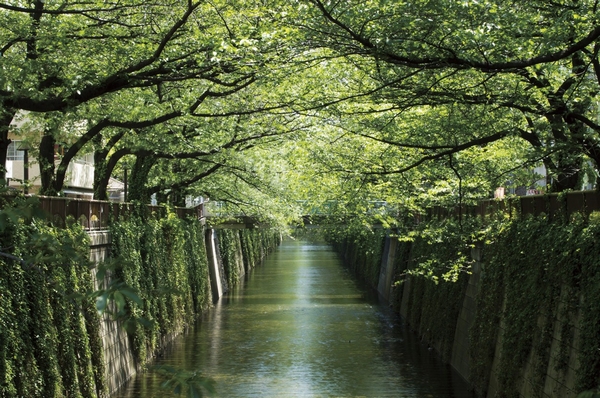 Meguro River near (about 980m) Kitchen![Kitchen. [System kitchen / Takara Standard] living ・ Open counter style of the kitchen to produce a sense of unity with the dining. While adopting the advanced equipment, Subjected to meticulous attention to every nook and corner, It has realized easy-to-use and beautiful kitchen. ※ Less than. Listings amenities are all model room (A type), Some options (paid ・ Including the application deadline Yes).](/images/tokyo/meguro/dbfce6e01.jpg) [System kitchen / Takara Standard] living ・ Open counter style of the kitchen to produce a sense of unity with the dining. While adopting the advanced equipment, Subjected to meticulous attention to every nook and corner, It has realized easy-to-use and beautiful kitchen. ※ Less than. Listings amenities are all model room (A type), Some options (paid ・ Including the application deadline Yes). ![Kitchen. [Wide sink of noise design] Adopt a sink of wide size. Quiet specification which has been subjected to special processing to sink back water to keep the I sound. It is with a convenient draining plate.](/images/tokyo/meguro/dbfce6e02.jpg) [Wide sink of noise design] Adopt a sink of wide size. Quiet specification which has been subjected to special processing to sink back water to keep the I sound. It is with a convenient draining plate. ![Kitchen. [Under-Sink type composite faucet] Installing a water purification cartridge in under the sink, Water is one of the faucet ・ hot water ・ You can distinguish the water purification. Germany Grohe, Inc. and Mitsubishi Rayon ・ CLEANSUI Inc. joint development, It is a water faucet that combines high design and water purification capacity.](/images/tokyo/meguro/dbfce6e03.jpg) [Under-Sink type composite faucet] Installing a water purification cartridge in under the sink, Water is one of the faucet ・ hot water ・ You can distinguish the water purification. Germany Grohe, Inc. and Mitsubishi Rayon ・ CLEANSUI Inc. joint development, It is a water faucet that combines high design and water purification capacity. ![Kitchen. [CLEANSUI own triple filtration system] Filtering the dust in the tap water "nonwoven", To remove the chlorine smell such as "activated carbon", To remove the turbidity by triple filtration of "hollow fiber membrane", To achieve a delicious safe water. (Left: same specifications, Right: UZC2000 cartridge sectional view) ※ Regular cartridge replacement (paid) is required.](/images/tokyo/meguro/dbfce6e04.jpg) [CLEANSUI own triple filtration system] Filtering the dust in the tap water "nonwoven", To remove the chlorine smell such as "activated carbon", To remove the turbidity by triple filtration of "hollow fiber membrane", To achieve a delicious safe water. (Left: same specifications, Right: UZC2000 cartridge sectional view) ※ Regular cartridge replacement (paid) is required. ![Kitchen. [Glass top stove] Adopt a "beep and a stove" of Tokyo Gas. In Germany Schott glass top plate of, Excellent aesthetic appearance, Easy to clean.](/images/tokyo/meguro/dbfce6e05.jpg) [Glass top stove] Adopt a "beep and a stove" of Tokyo Gas. In Germany Schott glass top plate of, Excellent aesthetic appearance, Easy to clean. ![Kitchen. [Dishwasher] Standard equipped with a dishwasher of the built-in type high cleaning capability while Compact. High water-saving effect compared to hand washing, It will also be kind to the hand.](/images/tokyo/meguro/dbfce6e06.jpg) [Dishwasher] Standard equipped with a dishwasher of the built-in type high cleaning capability while Compact. High water-saving effect compared to hand washing, It will also be kind to the hand. Bathing-wash room![Bathing-wash room. [Kagamiura storage space with three-sided mirror] Three-sided mirror of large mirror. Not accumulate dust and dirt in the frameless mirror, Easy to clean. Dryer hook and outlet to the storage space of Kagamiura, Tissue rack, such as a built-in, We consider the usability.](/images/tokyo/meguro/dbfce6e07.jpg) [Kagamiura storage space with three-sided mirror] Three-sided mirror of large mirror. Not accumulate dust and dirt in the frameless mirror, Easy to clean. Dryer hook and outlet to the storage space of Kagamiura, Tissue rack, such as a built-in, We consider the usability. ![Bathing-wash room. [Granite countertops] Natural granite finish sink counter that feeling of luxury. Quantity of water ・ Hot water temperature regulation has adopted a simple single lever mixing faucet.](/images/tokyo/meguro/dbfce6e08.jpg) [Granite countertops] Natural granite finish sink counter that feeling of luxury. Quantity of water ・ Hot water temperature regulation has adopted a simple single lever mixing faucet. ![Bathing-wash room. [Health meter space] Set up a health meter space by effectively utilizing the baseboards part of vanity. Tub will be neat and put away when not in use.](/images/tokyo/meguro/dbfce6e09.jpg) [Health meter space] Set up a health meter space by effectively utilizing the baseboards part of vanity. Tub will be neat and put away when not in use. ![Bathing-wash room. [Samobasu] Hot water is less likely to cold tub in the insulation material and double thermal insulation of a dedicated set the lid of the tub. Heraseru the reheating any different bathing time family, Energy saving ・ It is cost saving specification. (Conceptual diagram)](/images/tokyo/meguro/dbfce6e10.jpg) [Samobasu] Hot water is less likely to cold tub in the insulation material and double thermal insulation of a dedicated set the lid of the tub. Heraseru the reheating any different bathing time family, Energy saving ・ It is cost saving specification. (Conceptual diagram) ![Bathing-wash room. [Bathroom heating ventilation dryer] In addition to ventilation in the bathroom, Also takes an active part in the drying of laundry. Also equipped with the previous bathing heating function, To achieve a comfortable bath time.](/images/tokyo/meguro/dbfce6e11.jpg) [Bathroom heating ventilation dryer] In addition to ventilation in the bathroom, Also takes an active part in the drying of laundry. Also equipped with the previous bathing heating function, To achieve a comfortable bath time. ![Bathing-wash room. [Mosaic pattern floor] Well drained, Adopted early mosaic pattern floor also dry. To achieve easy to clean of only rub lightly with a brush to have a smooth rounded joint.](/images/tokyo/meguro/dbfce6e12.jpg) [Mosaic pattern floor] Well drained, Adopted early mosaic pattern floor also dry. To achieve easy to clean of only rub lightly with a brush to have a smooth rounded joint. Other![Other. [TES hot water floor heating (LD)] living ・ Equipped with floor heating in the dining. Warm the whole room in the radiant heat from the feet, It is a comfortable heating system to reduce the drying of the winding-up and skin of dust by the hot air. (Same specifications)](/images/tokyo/meguro/dbfce6e13.jpg) [TES hot water floor heating (LD)] living ・ Equipped with floor heating in the dining. Warm the whole room in the radiant heat from the feet, It is a comfortable heating system to reduce the drying of the winding-up and skin of dust by the hot air. (Same specifications) ![Other. [Ceiling cassette air conditioning] living ・ Standard equipped with a ceiling cassette air conditioning in the dining. High ceiling surface and flat because the interior of, It will produce a sense of quality in the room.](/images/tokyo/meguro/dbfce6e14.jpg) [Ceiling cassette air conditioning] living ・ Standard equipped with a ceiling cassette air conditioning in the dining. High ceiling surface and flat because the interior of, It will produce a sense of quality in the room. ![Other. [LAN system high-speed Internet (Family net ・ Japan)] Build a dwelling unit within the LAN, Large capacity ・ Feel free to enjoy it from any room high-speed Internet.](/images/tokyo/meguro/dbfce6e15.jpg) [LAN system high-speed Internet (Family net ・ Japan)] Build a dwelling unit within the LAN, Large capacity ・ Feel free to enjoy it from any room high-speed Internet. Security![Security. [24-hour online security system / Tokyu security] A 24-hour centralized monitoring system by <Brands Nakameguro> In Tokyu Sekyuti. If such as fire or intrusion error has occurred in the dwelling unit, Immediately reported to the monitoring center and Tokyu security control center of the management company. If necessary, staff rush etc., To respond quickly. (Conceptual diagram)](/images/tokyo/meguro/dbfce6f01.jpg) [24-hour online security system / Tokyu security] A 24-hour centralized monitoring system by <Brands Nakameguro> In Tokyu Sekyuti. If such as fire or intrusion error has occurred in the dwelling unit, Immediately reported to the monitoring center and Tokyu security control center of the management company. If necessary, staff rush etc., To respond quickly. (Conceptual diagram) ![Security. [Double auto-lock system] Adopt a double auto-lock system provided with the auto-lock door in two places of the wind removal chamber and the entrance hall of entrance ( ※ ). Furthermore Elevator auto lock, To guard the life in the multiple security by dwelling unit entrance intercom. (Conceptual diagram) ※ Except for the Room 201 (201, Room adopts single auto-lock system)](/images/tokyo/meguro/dbfce6f02.jpg) [Double auto-lock system] Adopt a double auto-lock system provided with the auto-lock door in two places of the wind removal chamber and the entrance hall of entrance ( ※ ). Furthermore Elevator auto lock, To guard the life in the multiple security by dwelling unit entrance intercom. (Conceptual diagram) ※ Except for the Room 201 (201, Room adopts single auto-lock system) ![Security. [surveillance camera] Installed security cameras throughout the common areas, To protect the daily safety. The video is recorded, You can play back 2 weeks. (Same specifications)](/images/tokyo/meguro/dbfce6f03.jpg) [surveillance camera] Installed security cameras throughout the common areas, To protect the daily safety. The video is recorded, You can play back 2 weeks. (Same specifications) ![Security. [Non-touch key] Adopt a non-touch key that just holding the key head on the operation panel can auto unlocking. Such as when there is a large luggage at the shopping way home, It is very convenient. (Same specifications)](/images/tokyo/meguro/dbfce6f04.jpg) [Non-touch key] Adopt a non-touch key that just holding the key head on the operation panel can auto unlocking. Such as when there is a large luggage at the shopping way home, It is very convenient. (Same specifications) ![Security. [Intercom with TV monitor] Adopt the intercom with color monitor that can handle while checking in voice and image the visitor. It is with recording function that visitors also can be confirmed at the time of absence.](/images/tokyo/meguro/dbfce6f05.jpg) [Intercom with TV monitor] Adopt the intercom with color monitor that can handle while checking in voice and image the visitor. It is with recording function that visitors also can be confirmed at the time of absence. ![Security. [Security sensors ( ※ FIX window ・ Except for the surface lattice with window)] Sensing the unauthorized intrusion, News in the warning sound, The security sensors that automatically notify the security company at the same time, Entrance and windows of all dwelling unit ( ※ ) Has been attached to the.](/images/tokyo/meguro/dbfce6f06.jpg) [Security sensors ( ※ FIX window ・ Except for the surface lattice with window)] Sensing the unauthorized intrusion, News in the warning sound, The security sensors that automatically notify the security company at the same time, Entrance and windows of all dwelling unit ( ※ ) Has been attached to the. Building structure![Building structure. [Double floor ・ Double ceiling & Tosakaikabe] 1. double floor ・ Double ceiling - concrete slabs and floor ・ Ensure the space between the ceiling material. It is the structure consideration to the future of the renovation and maintenance by the hollow layer. 2. Tosakaikabe - Tosakaikabe separating the adjacent dwelling unit is to ensure the slab thickness of about 180㎜ (center line of wall), We consider the transmitted sound. Also dry wall with a thickness of about 138㎜ has also adopted. (Conceptual diagram)](/images/tokyo/meguro/dbfce6f07.jpg) [Double floor ・ Double ceiling & Tosakaikabe] 1. double floor ・ Double ceiling - concrete slabs and floor ・ Ensure the space between the ceiling material. It is the structure consideration to the future of the renovation and maintenance by the hollow layer. 2. Tosakaikabe - Tosakaikabe separating the adjacent dwelling unit is to ensure the slab thickness of about 180㎜ (center line of wall), We consider the transmitted sound. Also dry wall with a thickness of about 138㎜ has also adopted. (Conceptual diagram) ![Building structure. [Concrete strength] Major structural design reference strength of concrete being used for (Article 2 of the Building Standards Law) is about 33N / m sq m ~ About 36N / And m sq m, We have to ensure the durability. (Conceptual diagram) ※ Quality standard strength of concrete, About 27N / It is m sq m or more. ※ Make sure the design books for more details.](/images/tokyo/meguro/dbfce6f08.jpg) [Concrete strength] Major structural design reference strength of concrete being used for (Article 2 of the Building Standards Law) is about 33N / m sq m ~ About 36N / And m sq m, We have to ensure the durability. (Conceptual diagram) ※ Quality standard strength of concrete, About 27N / It is m sq m or more. ※ Make sure the design books for more details. ![Building structure. [Pile foundation] Ground of strong ground to (support layer), Length of about 11m ~ Implanted a concrete pile of 13m has adopted a "pile foundation". (Conceptual diagram)](/images/tokyo/meguro/dbfce6f09.jpg) [Pile foundation] Ground of strong ground to (support layer), Length of about 11m ~ Implanted a concrete pile of 13m has adopted a "pile foundation". (Conceptual diagram) ![Building structure. [Welding closed shear reinforcement] In the pillars of the main structure (Article 2 of the Building Standards Law), As Obi muscle, Adopt a high-performance shear reinforcement of welding closed with a welded seam. (Conceptual diagram) ※ Make sure the design books for more details.](/images/tokyo/meguro/dbfce6f10.jpg) [Welding closed shear reinforcement] In the pillars of the main structure (Article 2 of the Building Standards Law), As Obi muscle, Adopt a high-performance shear reinforcement of welding closed with a welded seam. (Conceptual diagram) ※ Make sure the design books for more details. ![Building structure. [Double-glazing] An air layer is provided between the two glass, By suppressing the inside and the outside of the heat conduction, It will work to suppression of the condensation of improvement and the glass surface of the heating and cooling efficiency.](/images/tokyo/meguro/dbfce6f11.jpg) [Double-glazing] An air layer is provided between the two glass, By suppressing the inside and the outside of the heat conduction, It will work to suppression of the condensation of improvement and the glass surface of the heating and cooling efficiency. ![Building structure. [Seismic frame] Larger to ensure the clearance of the entrance door and the frame, We have earthquake degree of due to the deformation is likely to open a larger and door performance (JIS standard D-3 grade).](/images/tokyo/meguro/dbfce6f12.jpg) [Seismic frame] Larger to ensure the clearance of the entrance door and the frame, We have earthquake degree of due to the deformation is likely to open a larger and door performance (JIS standard D-3 grade). Floor: 2LDK + N + WIC + SIC, the area occupied: 63.2 sq m, Price: 63,200,000 yen, now on sale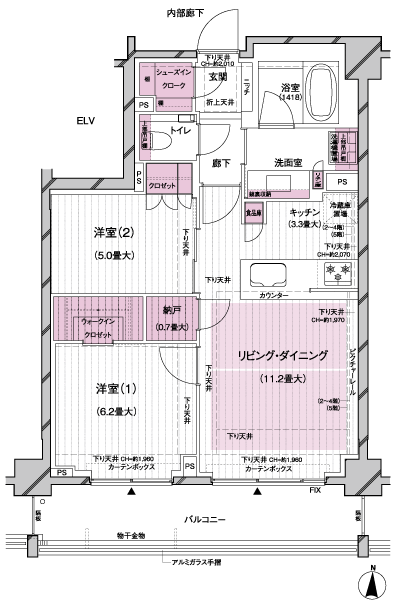 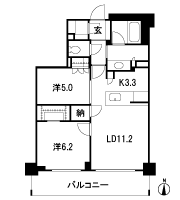 Floor: 3LDK, occupied area: 70.41 sq m, Price: 69,900,000 yen, now on sale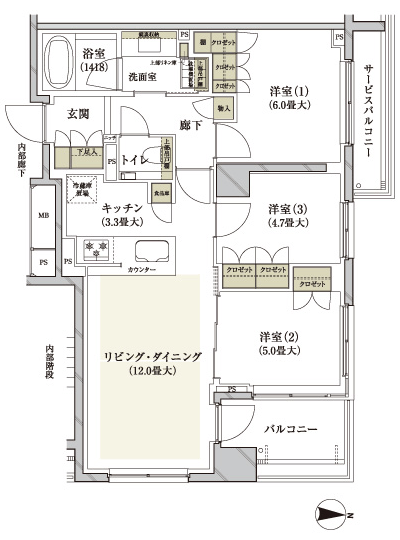 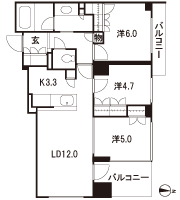 Floor: 3LDK, occupied area: 70.41 sq m, Price: 66,800,000 yen, now on sale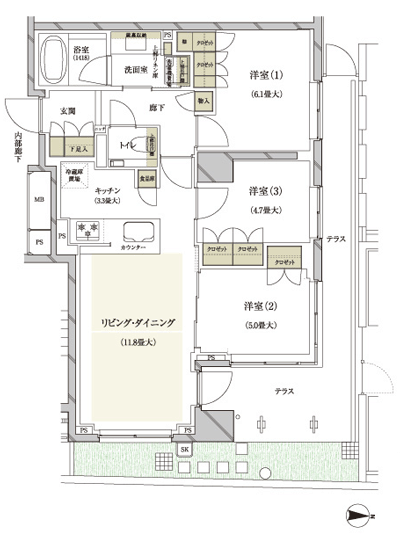 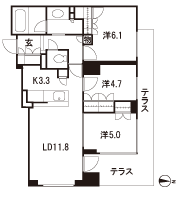 Location | ||||||||||||||||||||||||||||||||||||||||||||||||||||||||||||||||||||||||||||||||||||||||||||||||