New Apartments » Kanto » Tokyo » Meguro
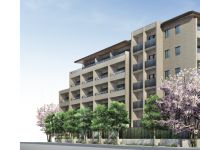 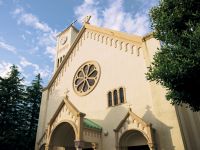
| Property name 物件名 | | Proud Megurohon cho プラウド目黒本町 | Time residents 入居時期 | | Scheduled in early October 2014 (some dwelling unit in late September 2014) 2014年10月上旬予定(一部住戸は2014年9月下旬予定) | Floor plan 間取り | | 3LDK 3LDK | Units sold 販売戸数 | | 10 units 10戸 | Occupied area 専有面積 | | 70.12 sq m ~ 85.9 sq m , (Including some trunk room area) 70.12m2 ~ 85.9m2、(一部トランクルーム面積含む) | Address 住所 | | Meguro-ku, Tokyo Megurohon cho 2-490-2 東京都目黒区目黒本町2-490-2(地番) | Traffic 交通 | | Tokyu Toyoko Line "liberal arts college" walk 12 minutes
JR Yamanote Line "Meguro" 8 minutes Meguro post office Tomafu 4 minutes by bus
Tokyo Metro Nanboku Line "Meguro" 8 minutes Meguro post office Tomafu 4 minutes by bus 東急東横線「学芸大学」歩12分
JR山手線「目黒」バス8分目黒郵便局停歩4分
東京メトロ南北線「目黒」バス8分目黒郵便局停歩4分
| Sale schedule 販売スケジュール | | Sales scheduled to start 2014 in late January ※ The price is undecided. Acts that lead to secure the contract or reservation of the application and the application order to sale can not be absolutely. 販売開始予定 2014年1月下旬※価格は未定です。販売開始まで契約または予約の申し込みおよび申し込み順位の確保につながる行為は一切できません。 | Completion date 完成時期 | | In mid-August 2014 2014年8月中旬予定 | Number of units 今回販売戸数 | | 10 units 10戸 | Expected price range 予定価格帯 | | 65 million yen ~ 83 million yen 6500万円台 ~ 8300万円台 | Will most price range 予定最多価格帯 | | 77 million yen (2 units) 7700万円台(2戸) | Administrative expense 管理費 | | An unspecified amount 金額未定 | Management reserve 管理準備金 | | An unspecified amount 金額未定 | Repair reserve 修繕積立金 | | An unspecified amount 金額未定 | Repair reserve fund 修繕積立基金 | | An unspecified amount 金額未定 | Other area その他面積 | | Balcony area: 11.16 sq m ~ 12.06 sq m , Service balcony area: 2.85 sq m , Roof balcony: 19.04 sq m ~ 31.23 sq m (use fee 760 yen ~ 1250 yen / Month), Terrace: 13.39 sq m ~ 14.69 sq m (use fee Mu), Alcove area: 2.47 sq m ~ 6.67 sq m , Trunk room: including to 0.71 sq m footprint (use fee Mu) バルコニー面積:11.16m2 ~ 12.06m2、サービスバルコニー面積:2.85m2、ルーフバルコニー:19.04m2 ~ 31.23m2(使用料760円 ~ 1250円/月)、テラス:13.39m2 ~ 14.69m2(使用料無)、アルコーブ面積:2.47m2 ~ 6.67m2、トランクルーム:0.71m2専有面積に含む(使用料無) | Property type 物件種別 | | Mansion マンション | Total units 総戸数 | | 63 units 63戸 | Structure-storey 構造・階建て | | RC5 floors 1 underground story RC5階地下1階建 | Construction area 建築面積 | | 1338.32 sq m (building certification application area) 1338.32m2(建築確認申請面積) | Building floor area 建築延床面積 | | 5656.23 sq m (building certification application area) 5656.23m2(建築確認申請面積) | Site area 敷地面積 | | 2453.8 sq m , (Building certification subject area) 2453.8m2、(建築確認対象面積) | Site of the right form 敷地の権利形態 | | Share of ownership 所有権の共有 | Use district 用途地域 | | First-class medium and high-rise exclusive residential area 第一種中高層住居専用地域 | Parking lot 駐車場 | | 26 cars on-site (fee 25,000 yen ~ 32,000 yen / Month) 敷地内26台(料金2万5000円 ~ 3万2000円/月) | Bicycle-parking space 駐輪場 | | 104 cars (100 yen fee ~ 200 yen / Month) 104台収容(料金100円 ~ 200円/月) | Mini bike shelter ミニバイク置場 | | 3 cars (fee 2000 yen / Month) 3台収容(料金2000円/月) | Management form 管理形態 | | Consignment (commuting) 委託(通勤) | Other overview その他概要 | | Building confirmation number: H25 Promotion Association No. 00067 (March 25 date June 28) 建築確認番号:H25普及協会00067号(平成25年6月28日付)
| About us 会社情報 | | <Land seller> Governor of Tokyo (1) No. 93570 (one company) Real Estate Association (One company) Property distribution management Association (Corporation) metropolitan area real estate Fair Trade Council member Jowa Real Estate Co., Ltd. Head Office / Yubinbango103-0023 Nihonbashi, Chuo-ku, Tokyo Honcho 1-7-2 <building seller ・ Marketing alliance (agency)> Minister of Land, Infrastructure and Transport (12) No. 1370 (one company) Real Estate Association (Corporation) metropolitan area real estate Fair Trade Council member Nomura Real Estate Development Co., Ltd. Head Office / Yubinbango163-0566 Tokyo Nishi-Shinjuku, Shinjuku-ku, 1-26-2 Shinjuku Nomura Building <土地売主>東京都知事(1)第93570 号(一社)不動産協会会員 (一社)不動産流通経営協会会員 (公社)首都圏不動産公正取引協議会加盟常和不動産株式会社本社/〒103-0023 東京都中央区日本橋本町1-7-2<建物売主・販売提携(代理)>国土交通大臣(12)第1370 号(一社)不動産協会会員 (公社)首都圏不動産公正取引協議会加盟野村不動産株式会社本社/〒163-0566 東京都新宿区西新宿1-26-2 新宿野村ビル | Construction 施工 | | (Ltd.) Ando ・ while (株)安藤・間 | Management 管理 | | Nomura Living Support Co., Ltd. 野村リビングサポート(株) |
Proud Megurohon choプラウド目黒本町 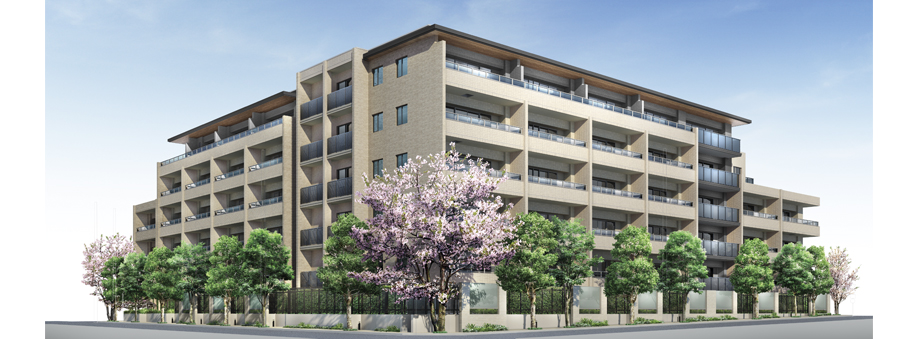 Exterior - Rendering
外観完成予想図
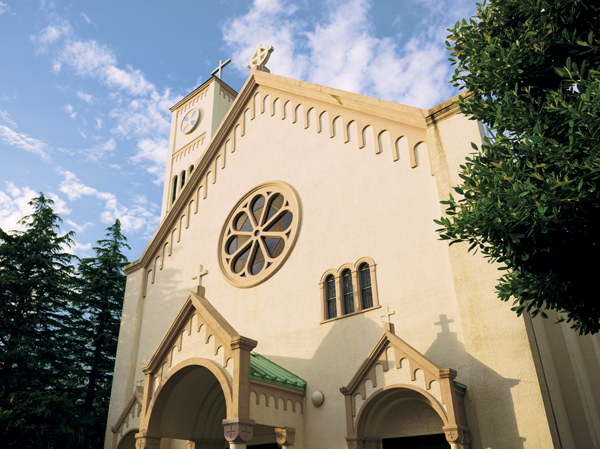 Catholic Himonya Church (Salesian church) (11 mins / About 830m)
カトリック碑文谷教会(サレジオ教会)(徒歩11分/約830m)
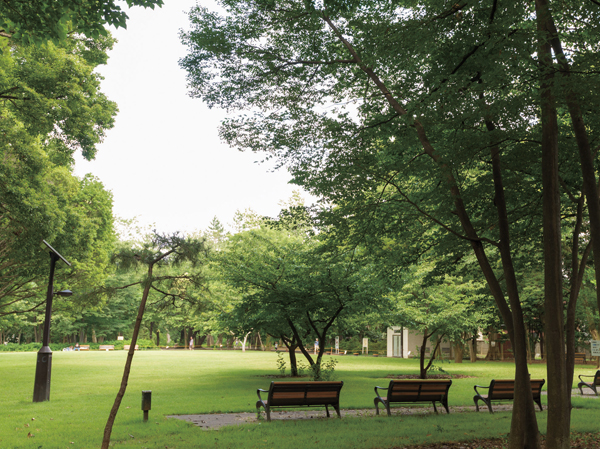 Forest Park of Metropolitan forest trial (8-minute walk / About 580m)
都立林試の森公園(徒歩8分/約580m)
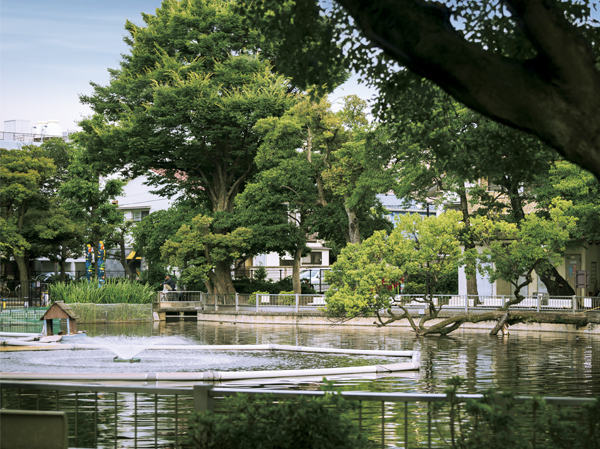 Shimizu pond park (3-minute walk / About 220m)
清水池公園(徒歩3分/約220m)
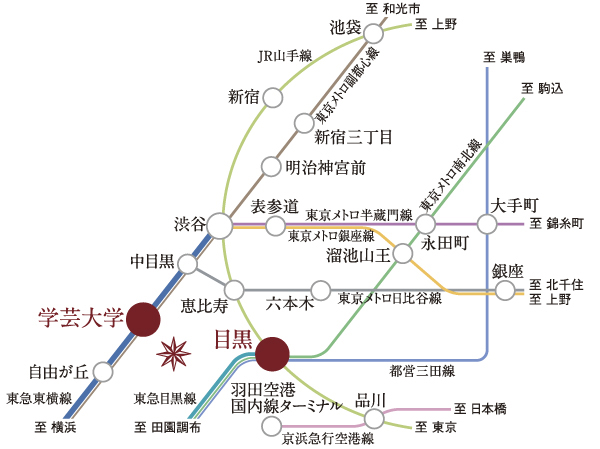 route map
路線図
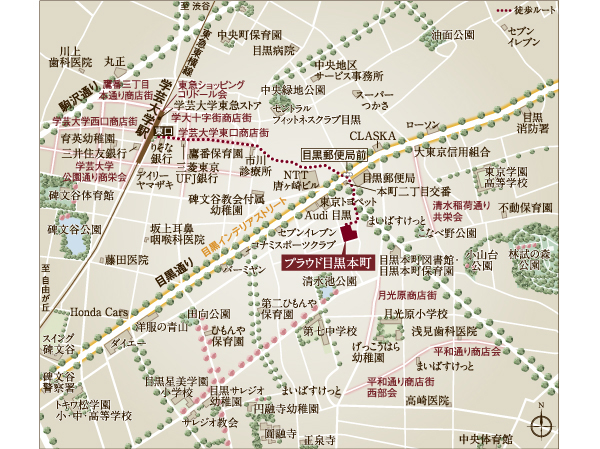 Local guide map
現地案内図
Features of the building建物の特徴 ![Features of the building. [Meguro Megurohon cho, Mansion carved his name] (Exterior view) ※ Exterior - Rendering of the web is, In fact a somewhat different in those drawn on the basis of the drawings of the planning stage. Also, It might change in the future. It should be noted, Details of appearance ・ Equipment ・ Piping, etc., it has some omitted or simplified. Regarding tile and various member is, Thing and texture ・ Of color, etc., There is a case where the appearance is slightly different. With regard to planting rather than a representation of the status of a particular season, It does not grow to about Rendering at the time of completion.](/images/tokyo/meguro/f2cb8df01.jpg) [Meguro Megurohon cho, Mansion carved his name] (Exterior view) ※ Exterior - Rendering of the web is, In fact a somewhat different in those drawn on the basis of the drawings of the planning stage. Also, It might change in the future. It should be noted, Details of appearance ・ Equipment ・ Piping, etc., it has some omitted or simplified. Regarding tile and various member is, Thing and texture ・ Of color, etc., There is a case where the appearance is slightly different. With regard to planting rather than a representation of the status of a particular season, It does not grow to about Rendering at the time of completion.
【目黒区目黒本町、その名を刻む邸】(外観完成予想図)※掲載の外観完成予想図は、計画段階の図面を基に描いたもので実際とは多少異なります。また、今後変更になる場合があります。なお、外観の細部・設備機器・配管類等は一部省略または簡略化しております。タイルや各種部材につきましては、実物と質感・色等の、見え方が多少異なる場合があります。植栽につきましては特定の季節の状況を表現したものでは無く、竣工時には完成予想図程度には成長しておりません。
![Features of the building. [New scenic beauty to draw in the sophistication of form and green] Quiet residential area, Megurohon the town of beautifully mature cityscape. The quality is in harmony with this town dressed, It further aims to residences to nurture a new landscape. It was Kiwadate in the horizontal and vertical line, Neat and elegant appearance. And, Color around the site in the tree-lined and rich planting, Buildings and trees of green Kiwadate each other, We create all the 63 House shine in this land. (Exterior view)](/images/tokyo/meguro/f2cb8df02.jpg) [New scenic beauty to draw in the sophistication of form and green] Quiet residential area, Megurohon the town of beautifully mature cityscape. The quality is in harmony with this town dressed, It further aims to residences to nurture a new landscape. It was Kiwadate in the horizontal and vertical line, Neat and elegant appearance. And, Color around the site in the tree-lined and rich planting, Buildings and trees of green Kiwadate each other, We create all the 63 House shine in this land. (Exterior view)
【洗練のフォルムと緑で描く新たな景観美】静穏な住宅地、美しく成熟した街並みの目黒本町。この街と調和する上質さを纏い、さらに新たな景観を育むレジデンスを目指しています。水平と垂直のラインを際立てた、端正で優雅な外観。そして、敷地の周囲を並木や豊かな植栽で彩り、建物と樹々の緑が互いに際立て、この地に映える全63邸を創造します。(外観完成予想図)
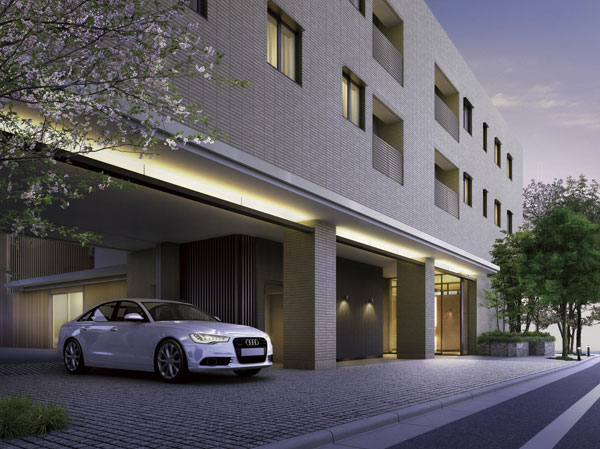 NEW
NEW
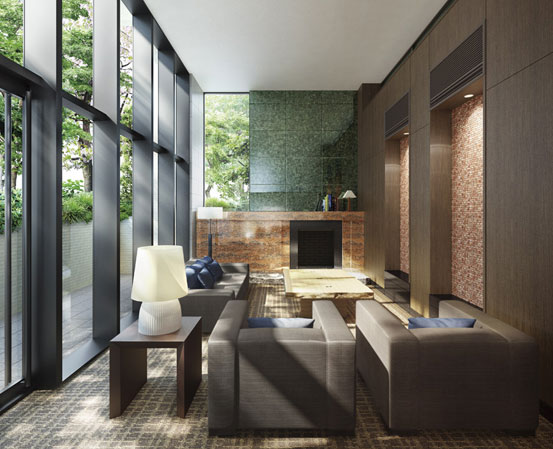 NEW
NEW
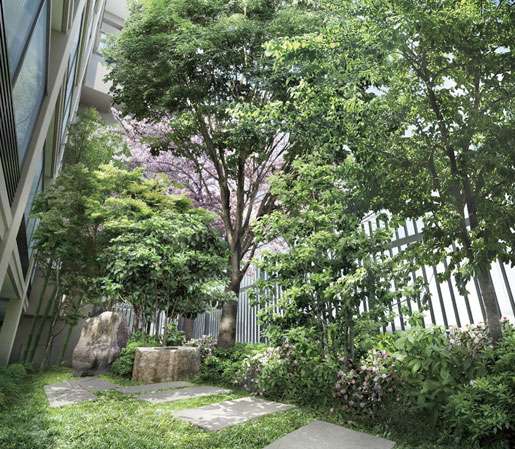 NEW
NEW
Building structure建物構造 ![Building structure. [Tokyo apartment environmental performance display] Based on the efforts of the building environment plan that building owners will be submitted to the Tokyo Metropolitan Government, 5 will be evaluated in three stages for items. ※ For more information see "Housing term large Dictionary".](/images/tokyo/meguro/f2cb8df03.jpg) [Tokyo apartment environmental performance display] Based on the efforts of the building environment plan that building owners will be submitted to the Tokyo Metropolitan Government, 5 will be evaluated in three stages for items. ※ For more information see "Housing term large Dictionary".
【東京都マンション環境性能表示】建築主が東京都に提出する建築物環境計画書の取り組み状況に基づき、5項目について3段階で評価されます。※詳細は「住宅用語大辞典」参照。
Surrounding environment周辺環境 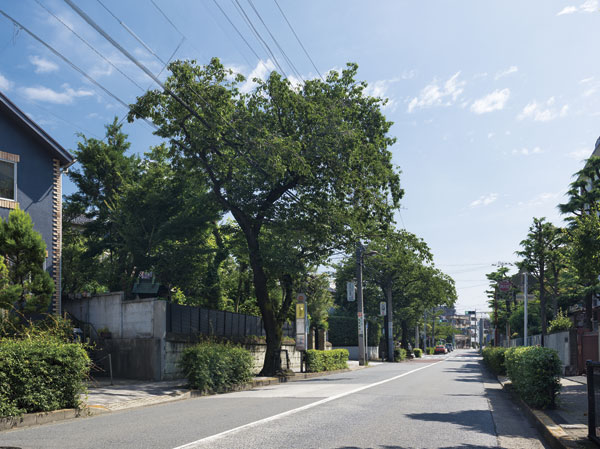 Cityscape of local peripheral (2-chome cho Megurohon) (about 470m ・ 6-minute walk)
現地周辺(目黒本町2丁目)の街並み(約470m・徒歩6分)
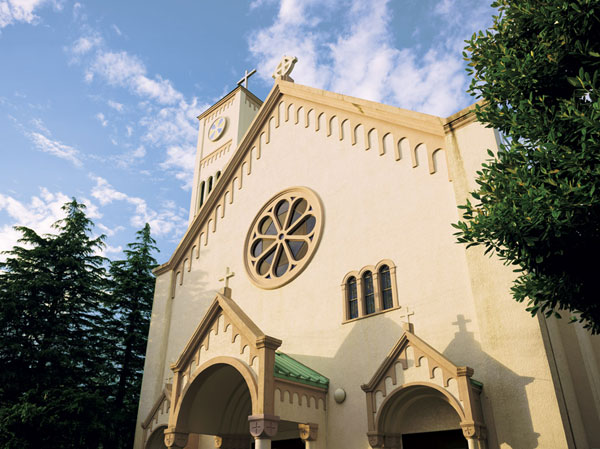 Catholic Himonya Church (Salesian Church) (about 830m ・ 11-minute walk)
カトリック碑文谷教会(サレジオ教会)(約830m・徒歩11分)
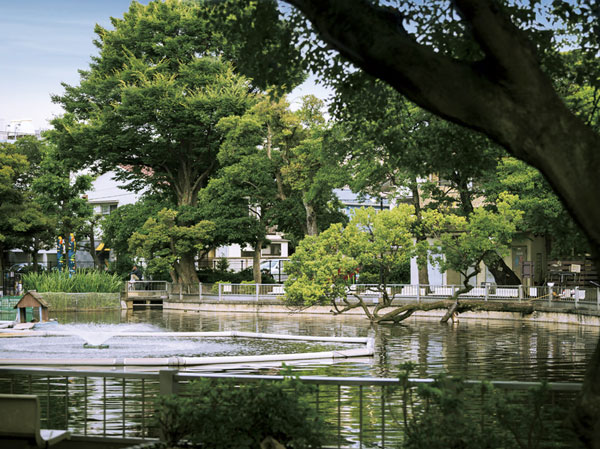 Shimizu pond park (about 220m ・ A 3-minute walk)
清水池公園(約220m・徒歩3分)
Floor: 3LDK + N + WIC + SIC, the area occupied: 85.9 sq m, Price: TBD間取り: 3LDK+N+WIC+SIC, 専有面積: 85.9m2, 価格: 未定: 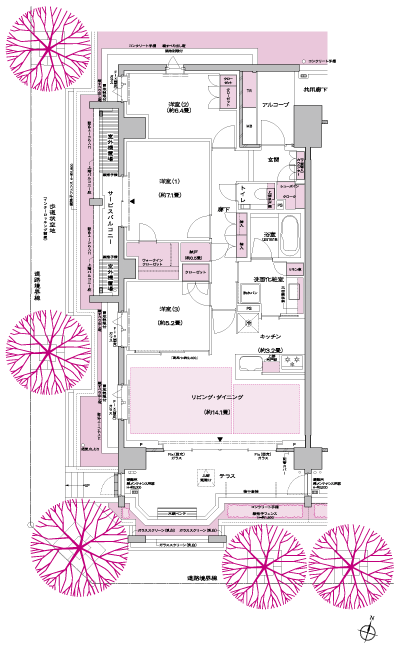
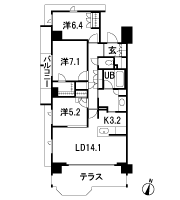
Floor: 3LDK + N + WIC, the occupied area: 70.12 sq m, Price: TBD間取り: 3LDK+N+WIC, 専有面積: 70.12m2, 価格: 未定: 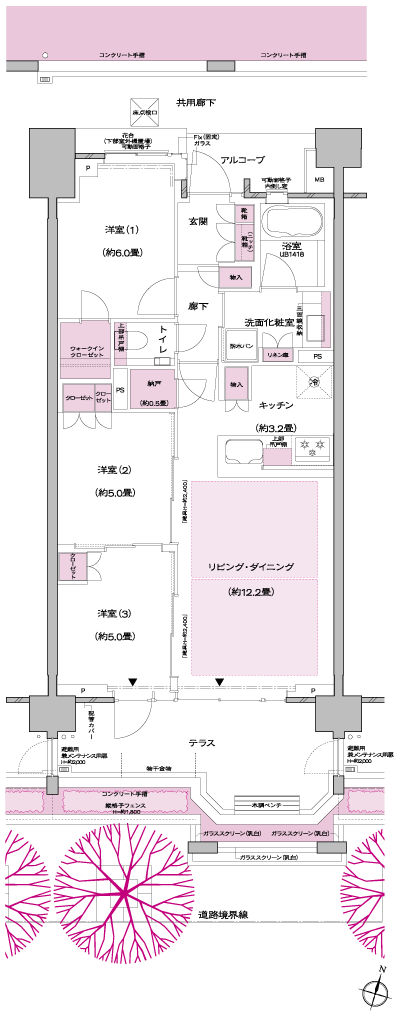
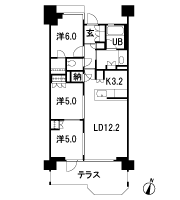
Floor: 3LDK + N + 2WIC, occupied area: 73.31 sq m, Price: TBD間取り: 3LDK+N+2WIC, 専有面積: 73.31m2, 価格: 未定: 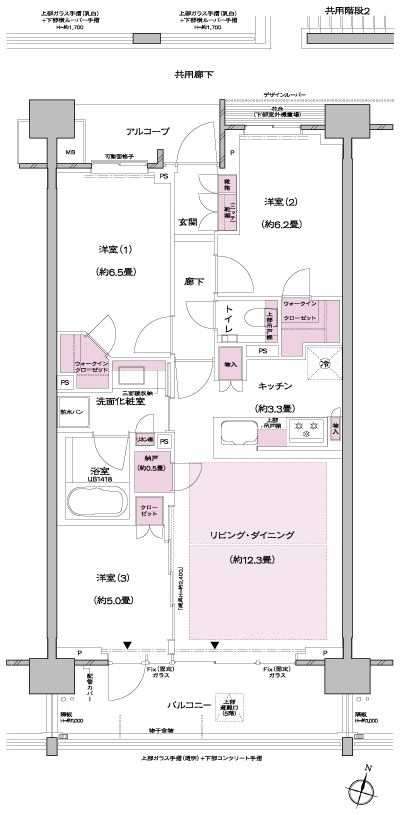
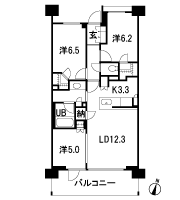
Floor: 3LDK + N + 2WIC, occupied area: 75.67 sq m, Price: TBD間取り: 3LDK+N+2WIC, 専有面積: 75.67m2, 価格: 未定: 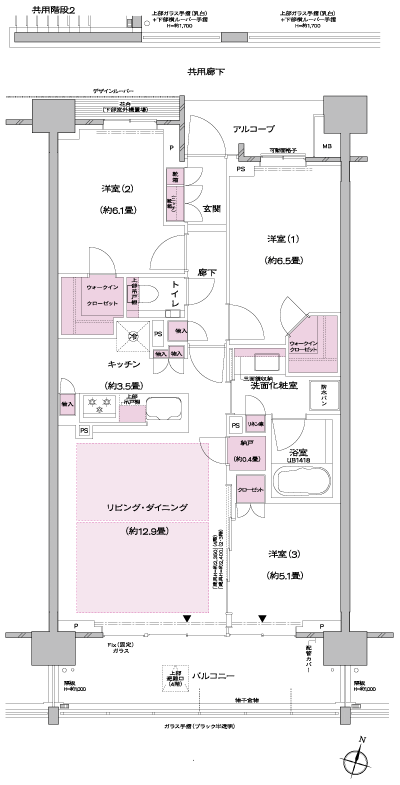
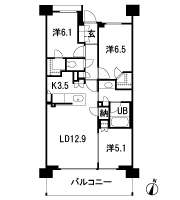
Floor: 3LDK + N, the occupied area: 75.75 sq m, Price: TBD間取り: 3LDK+N, 専有面積: 75.75m2, 価格: 未定: 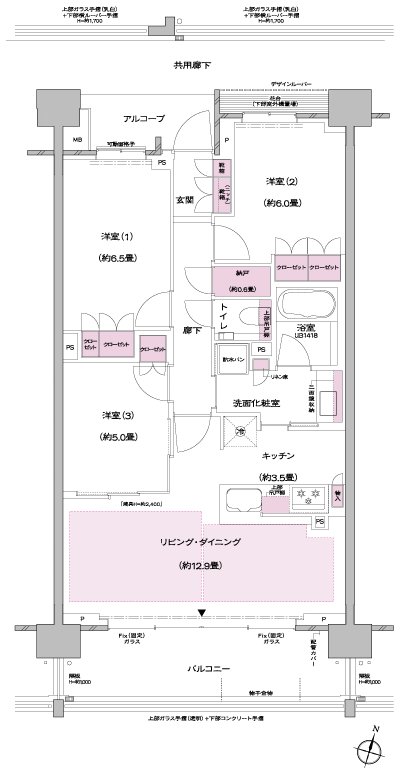
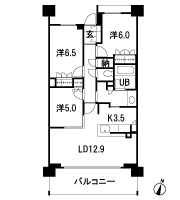
Floor: 3LDK + N + WIC, the occupied area: 71.22 sq m, Price: TBD間取り: 3LDK+N+WIC, 専有面積: 71.22m2, 価格: 未定: 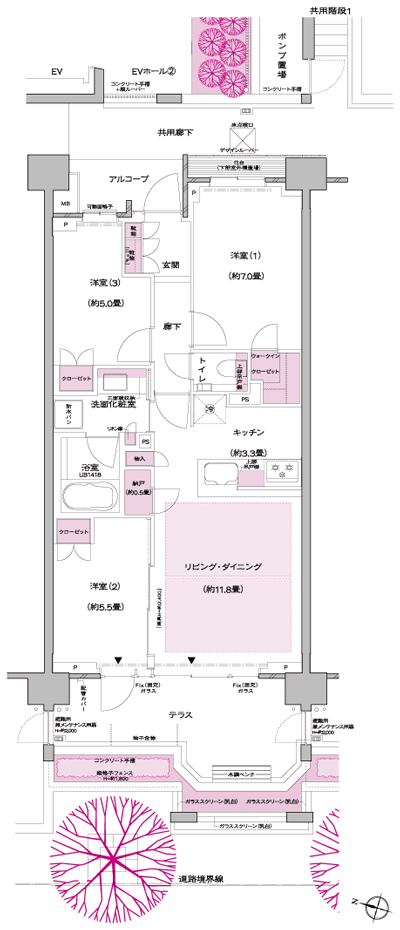
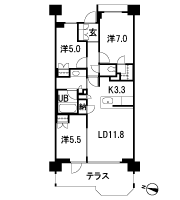
Floor: 3LDK + N + WIC, the occupied area: 72.41 sq m, Price: TBD間取り: 3LDK+N+WIC, 専有面積: 72.41m2, 価格: 未定: 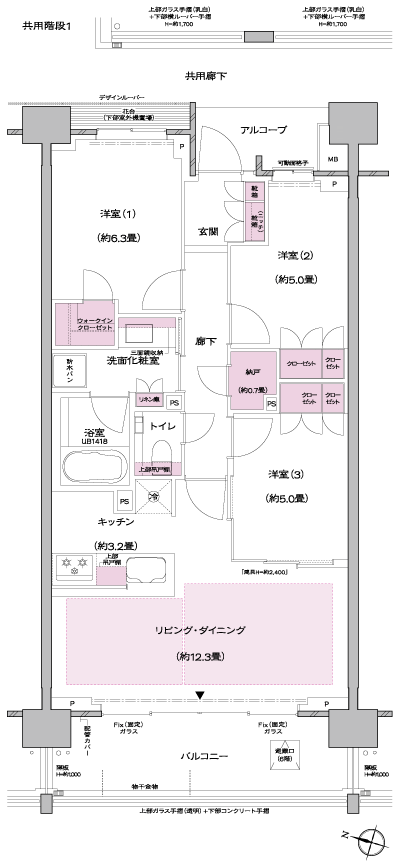
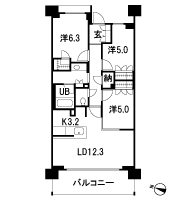
Floor: 3LDK + N + WIC, the occupied area: 71.22 sq m, Price: TBD間取り: 3LDK+N+WIC, 専有面積: 71.22m2, 価格: 未定: 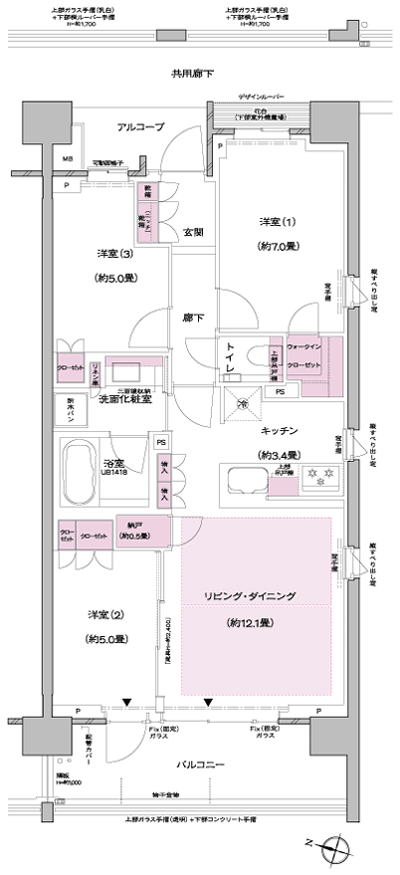
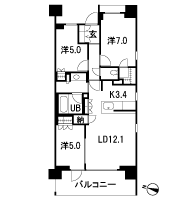
Location
|








![Features of the building. [Meguro Megurohon cho, Mansion carved his name] (Exterior view) ※ Exterior - Rendering of the web is, In fact a somewhat different in those drawn on the basis of the drawings of the planning stage. Also, It might change in the future. It should be noted, Details of appearance ・ Equipment ・ Piping, etc., it has some omitted or simplified. Regarding tile and various member is, Thing and texture ・ Of color, etc., There is a case where the appearance is slightly different. With regard to planting rather than a representation of the status of a particular season, It does not grow to about Rendering at the time of completion.](/images/tokyo/meguro/f2cb8df01.jpg)
![Features of the building. [New scenic beauty to draw in the sophistication of form and green] Quiet residential area, Megurohon the town of beautifully mature cityscape. The quality is in harmony with this town dressed, It further aims to residences to nurture a new landscape. It was Kiwadate in the horizontal and vertical line, Neat and elegant appearance. And, Color around the site in the tree-lined and rich planting, Buildings and trees of green Kiwadate each other, We create all the 63 House shine in this land. (Exterior view)](/images/tokyo/meguro/f2cb8df02.jpg)



![Building structure. [Tokyo apartment environmental performance display] Based on the efforts of the building environment plan that building owners will be submitted to the Tokyo Metropolitan Government, 5 will be evaluated in three stages for items. ※ For more information see "Housing term large Dictionary".](/images/tokyo/meguro/f2cb8df03.jpg)


















