Investing in Japanese real estate
2014May
43,440,000 yen ~ 79,020,000 yen, 1LDK ~ 3LDK, 49.58 sq m ~ 76.41 sq m
New Apartments » Kanto » Tokyo » Meguro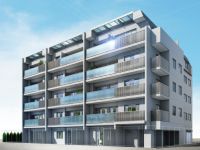 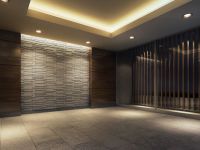
Buildings and facilities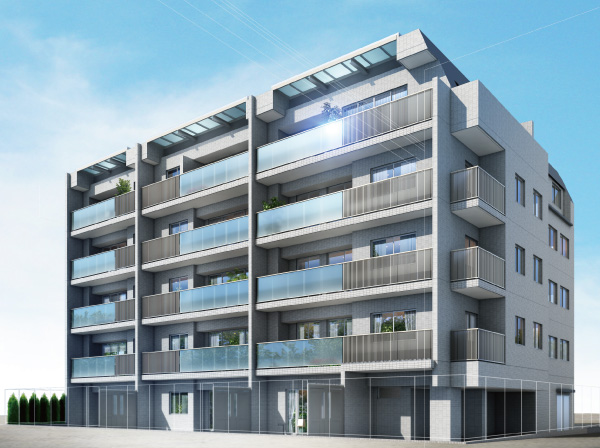 The design of Marion, which were projected along the uneven feeling some tiles and Tosakai of each dwelling unit, It was realized the facade shade of light shine. Also, Balcony Align the glass handrail and grating handrail on the same line design. It expressed the sophisticated building providing the eaves of the glass to draw a stylish impression at the top. (Exterior view) 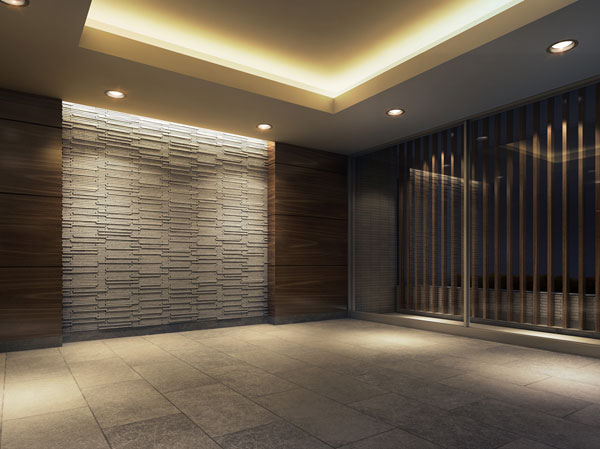 Entrance is, Express the design of Mongamae in Sulfur butterfly louver and natural stone reminiscent of the grille. In the entrance hall, Installing a light wall that has the accent wall and Japanese paper of expression which treated the border tile. The soft light from the lattice walls and Oriage ceilings sense of quality, It invites gently to the private residence. (Entrance Hall Rendering) Room and equipment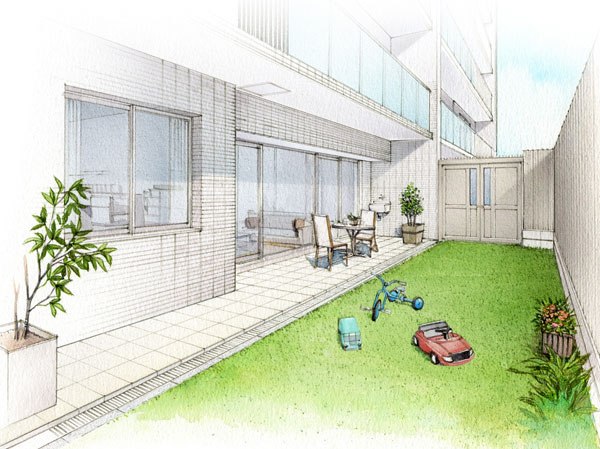 Taking advantage of the site of about 650 sq m, which extends to the east and west to the fullest, By providing a shared facility on the site north, South-facing & corner dwelling unit rate of 77 percent more than open-minded planning plans. Also, The main opening surface of each dwelling unit may ensure the extent of greater than about 7m. Also conscious part in Tonarito the distance between the front of the site. (B type / Private garden Rendering Illustration) Surrounding environment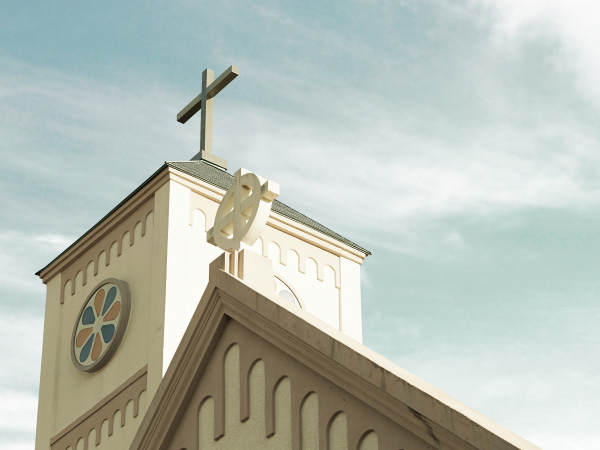 To birth the "Geo Himonya chome" is, One step recessed away from the monument cherry Street Himonya chome. The site west, Built in 1954, "Edo of Santa Maria" Salesian church that has been honored with the Nestled, It spreads quiet living environment. (Salesian Church / A 4-minute walk ・ About 260m) 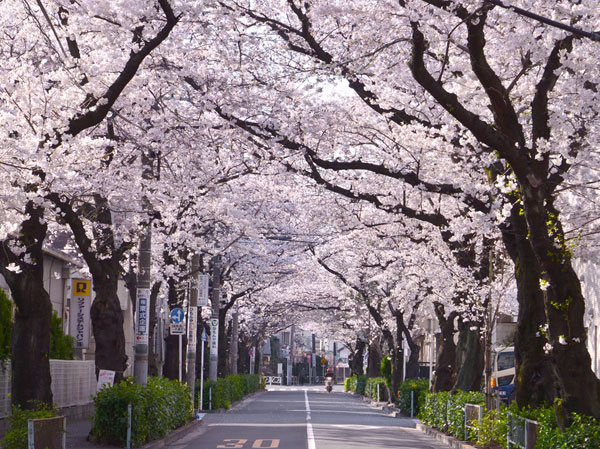 Flat approach of "liberal arts college", "Geo Himonya chome" from the station to walk 14 minutes. As you exit the bustle overflowing shopping street landscape is turn. Spread quiet residential area along the Yoshino cherry tree of the tree-lined street, I put back to the private residence while slowly unravel the mind. (Around local cherry trees / A 4-minute walk ・ About 310m) 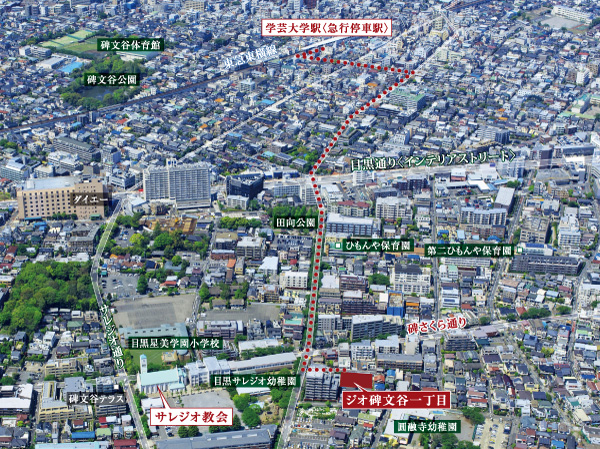 Weaving longing, Toyoko wayside. Its charm, There is the pleasure Mel that the Shibuya and Daikanyama of the city to direct. Also, Tokyo Metro Hibiya Line, High convenience of drive over also Fukutoshin is gaining popularity. ※ In fact it is subjected to some CG work in aerial photographs (April 2013 shooting) and slightly different. Kitchen![Kitchen. [Natural stone counter] The kitchen counter top board, Adopted a profound sense of granite. To produce a kitchen with a sense of quality. ※ There is a joint in the top plate, It has been made the seal processing.](/images/tokyo/meguro/7cf06ce09.jpg) [Natural stone counter] The kitchen counter top board, Adopted a profound sense of granite. To produce a kitchen with a sense of quality. ※ There is a joint in the top plate, It has been made the seal processing. ![Kitchen. [Safety stove with a temperature control function] The installed sensors in all of the burner portion is automatic fire extinguishing senses the scorching of the pot at an early stage with "Si sensor". ※ Except grill section.](/images/tokyo/meguro/7cf06ce07.jpg) [Safety stove with a temperature control function] The installed sensors in all of the burner portion is automatic fire extinguishing senses the scorching of the pot at an early stage with "Si sensor". ※ Except grill section. ![Kitchen. [Water purifier integrated faucet] Adopt a mixing faucet water purifier and the faucet are integrated in the kitchen. You can switch of clean water and raw water at the touch of a button. ※ Water purifier cartridge replacement, etc., You will need regular maintenance. Also, Cartridge replacement cost is required separately.](/images/tokyo/meguro/7cf06ce08.jpg) [Water purifier integrated faucet] Adopt a mixing faucet water purifier and the faucet are integrated in the kitchen. You can switch of clean water and raw water at the touch of a button. ※ Water purifier cartridge replacement, etc., You will need regular maintenance. Also, Cartridge replacement cost is required separately. ![Kitchen. [Dishwasher] Out of tableware it is easy in the drawer type, Standard equipped with a dish washing and drying machine. Supports clean up after a meal.](/images/tokyo/meguro/7cf06ce01.jpg) [Dishwasher] Out of tableware it is easy in the drawer type, Standard equipped with a dish washing and drying machine. Supports clean up after a meal. ![Kitchen. [Stainless steel range hood] Adopt a rectification Backed stainless range hood to increase the intake efficiency. Strong discharge the smoke and smell, Keep the kitchen environment comfortable.](/images/tokyo/meguro/7cf06ce03.jpg) [Stainless steel range hood] Adopt a rectification Backed stainless range hood to increase the intake efficiency. Strong discharge the smoke and smell, Keep the kitchen environment comfortable. ![Kitchen. [Quiet sink] Adopt the silent type to mitigate such as water splashing sound. Washable well as wok, Wide-type with depth.](/images/tokyo/meguro/7cf06ce02.jpg) [Quiet sink] Adopt the silent type to mitigate such as water splashing sound. Washable well as wok, Wide-type with depth. Bathing-wash room![Bathing-wash room. [Hot-water bathroom heater dryer] Useful in the bathroom heating during the pre-heating and bathing before bathing. Bathroom drying or drying clothes after bathing, You can also use the 24-hour ventilation function.](/images/tokyo/meguro/7cf06ce04.jpg) [Hot-water bathroom heater dryer] Useful in the bathroom heating during the pre-heating and bathing before bathing. Bathroom drying or drying clothes after bathing, You can also use the 24-hour ventilation function. ![Bathing-wash room. [Circulation type add-fired function with full Otobasu] Hot water temperature which is set in advance ・ Hot water beam is complete circulation chase fired function in one switch of hot water (suitable temperature ・ Has adopted an appropriate amount with keep function). (Conceptual diagram)](/images/tokyo/meguro/7cf06ce05.gif) [Circulation type add-fired function with full Otobasu] Hot water temperature which is set in advance ・ Hot water beam is complete circulation chase fired function in one switch of hot water (suitable temperature ・ Has adopted an appropriate amount with keep function). (Conceptual diagram) ![Bathing-wash room. [Warm bath] With the use of thermal insulation material, It is difficult to cool hot water, Warm bath. Since the reduce the additional heating number of times, It is the lead economic in utility costs reduction. (Conceptual diagram)](/images/tokyo/meguro/7cf06ce06.jpg) [Warm bath] With the use of thermal insulation material, It is difficult to cool hot water, Warm bath. Since the reduce the additional heating number of times, It is the lead economic in utility costs reduction. (Conceptual diagram) ![Bathing-wash room. [Three-sided mirror with vanity] You can adjust the angle of the mirror, Three-sided mirror specifications that grooming can also be smoothly. In the center of the mirror, Adopt a heater stop cloudy.](/images/tokyo/meguro/7cf06ce13.jpg) [Three-sided mirror with vanity] You can adjust the angle of the mirror, Three-sided mirror specifications that grooming can also be smoothly. In the center of the mirror, Adopt a heater stop cloudy. ![Bathing-wash room. [Tankless toilet] It looks to have adopted the clean and beautiful compact design toilet at a low silhouette.](/images/tokyo/meguro/7cf06ce14.jpg) [Tankless toilet] It looks to have adopted the clean and beautiful compact design toilet at a low silhouette. ![Bathing-wash room. [Hand wash counter] Installed hand-washing counter in the toilet. It was friendly functionality and aesthetic appearance.](/images/tokyo/meguro/7cf06ce15.jpg) [Hand wash counter] Installed hand-washing counter in the toilet. It was friendly functionality and aesthetic appearance. Other![Other. [24-hour ventilation system] A good apartment of high cooling and heating efficiency air-tightness, It will be important to use care in ventilation. there, Incorporating the outside air at all times a constant rate of, It established a 24-hour ventilation system to keep comfortably the air in the dwelling unit. (Conceptual diagram)](/images/tokyo/meguro/7cf06ce17.gif) [24-hour ventilation system] A good apartment of high cooling and heating efficiency air-tightness, It will be important to use care in ventilation. there, Incorporating the outside air at all times a constant rate of, It established a 24-hour ventilation system to keep comfortably the air in the dwelling unit. (Conceptual diagram) ![Other. [Low-E double-glazing] Employing a glass coated with special metal film (Low-E film) to the air layer side of the outdoor side glass. Thermal insulation performance Ya, Thermal barrier performance can be expected. (Conceptual diagram)](/images/tokyo/meguro/7cf06ce16.jpg) [Low-E double-glazing] Employing a glass coated with special metal film (Low-E film) to the air layer side of the outdoor side glass. Thermal insulation performance Ya, Thermal barrier performance can be expected. (Conceptual diagram) ![Other. [Gas hot water floor heating] It employs a hot-water floor heating to warm in the cozy warmth of Zukansokunetsu. Wind wound up the dust does not pollute without indoor air.](/images/tokyo/meguro/7cf06ce19.jpg) [Gas hot water floor heating] It employs a hot-water floor heating to warm in the cozy warmth of Zukansokunetsu. Wind wound up the dust does not pollute without indoor air. ![Other. [Hard film paste flooring] Beautifully As it uses compared to the company's conventional product, durability ・ Adopting the excellent hard film paste of flooring to scratch resistance.](/images/tokyo/meguro/7cf06ce10.jpg) [Hard film paste flooring] Beautifully As it uses compared to the company's conventional product, durability ・ Adopting the excellent hard film paste of flooring to scratch resistance. ![Other. [Toilet door push-pull door handle] Toilet handle, We have adopted less push-pull type of ledge so as not to interfere with walking. ※ It has also adopted the shoe closet door. ※ All Listings amenities are the same specification.](/images/tokyo/meguro/7cf06ce20.jpg) [Toilet door push-pull door handle] Toilet handle, We have adopted less push-pull type of ledge so as not to interfere with walking. ※ It has also adopted the shoe closet door. ※ All Listings amenities are the same specification. Shared facilities![Shared facilities. [South ・ Enhanced the corner dwelling unit rate, Open land plan] Taking advantage of the site of about 650 sq m, which extends to the east and west to the fullest, By providing a shared facility on the site north, South-facing & corner dwelling unit rate of 77 percent more than open-minded planning plans. Also, The main opening surface of each dwelling unit may ensure the extent of greater than about 7m. Also conscious part in Tonarito the distance between the front of the site. (Site layout drawing ・ Each floor plane (2 ~ 4th floor) Illustration)](/images/tokyo/meguro/7cf06cf02.gif) [South ・ Enhanced the corner dwelling unit rate, Open land plan] Taking advantage of the site of about 650 sq m, which extends to the east and west to the fullest, By providing a shared facility on the site north, South-facing & corner dwelling unit rate of 77 percent more than open-minded planning plans. Also, The main opening surface of each dwelling unit may ensure the extent of greater than about 7m. Also conscious part in Tonarito the distance between the front of the site. (Site layout drawing ・ Each floor plane (2 ~ 4th floor) Illustration) Security![Security. [Double security] Adopt an auto-lock required unlock the lock to wind removal chamber of the common areas. You can see the visitor who by the sound and the monitor of the video in addition, each dwelling unit before intercom of the exclusive portion. (Conceptual diagram)](/images/tokyo/meguro/7cf06cf04.gif) [Double security] Adopt an auto-lock required unlock the lock to wind removal chamber of the common areas. You can see the visitor who by the sound and the monitor of the video in addition, each dwelling unit before intercom of the exclusive portion. (Conceptual diagram) ![Security. [Dimple key] The front door key, Adopted is difficult unauthorized copy "dimple cylinder key" of incorrect lock or duplicate key, such as picking. (Conceptual diagram)](/images/tokyo/meguro/7cf06cf05.jpg) [Dimple key] The front door key, Adopted is difficult unauthorized copy "dimple cylinder key" of incorrect lock or duplicate key, such as picking. (Conceptual diagram) ![Security. [Security sensors] It has established a magnet security sensors standard with all of the window without the entrance door and the surface lattice. ※ Except for some such as FIX window.](/images/tokyo/meguro/7cf06cf16.jpg) [Security sensors] It has established a magnet security sensors standard with all of the window without the entrance door and the surface lattice. ※ Except for some such as FIX window. ![Security. [Surveillance camera] Set up a surveillance camera in place of the common areas. You can record a long period of time by a digital recorder of management personnel room installation.](/images/tokyo/meguro/7cf06cf19.jpg) [Surveillance camera] Set up a surveillance camera in place of the common areas. You can record a long period of time by a digital recorder of management personnel room installation. ![Security. [Hands-free security intercom with color monitor] Install the camera with intercom to intercom panel of the dwelling unit entrance. You can check the visitor a total of two places before the wind removal chamber and the dwelling unit.](/images/tokyo/meguro/7cf06cf03.jpg) [Hands-free security intercom with color monitor] Install the camera with intercom to intercom panel of the dwelling unit entrance. You can check the visitor a total of two places before the wind removal chamber and the dwelling unit. ![Security. [Movable louver surface lattice] The Western-style windows facing the shared hallway, You can adjust the angle of the louver, Adopt a surface grid to incorporate the wind while block the line of sight.](/images/tokyo/meguro/7cf06cf20.jpg) [Movable louver surface lattice] The Western-style windows facing the shared hallway, You can adjust the angle of the louver, Adopt a surface grid to incorporate the wind while block the line of sight. Earthquake ・ Disaster-prevention measures![earthquake ・ Disaster-prevention measures. [AED (automated external defibrillator)] Provided in the event of an emergency, such as cardiac arrest, AED has been established (automatic external defibrillators) in the delivery box.](/images/tokyo/meguro/7cf06cf14.jpg) [AED (automated external defibrillator)] Provided in the event of an emergency, such as cardiac arrest, AED has been established (automatic external defibrillators) in the delivery box. ![earthquake ・ Disaster-prevention measures. [Earthquake early warning system] In conjunction with the emergency earthquake of Japan Meteorological Agency has introduced a system to announce than dwelling units within the intercom the earthquake information.](/images/tokyo/meguro/7cf06cf13.gif) [Earthquake early warning system] In conjunction with the emergency earthquake of Japan Meteorological Agency has introduced a system to announce than dwelling units within the intercom the earthquake information. ![earthquake ・ Disaster-prevention measures. [Initial vibration (P-wave) with elevator sensor] Employs a sensor to catch initial tremor earthquake (P-wave). Stop as soon as possible to the nearest floor in the initial fine movement to sense the stage. (Conceptual diagram)](/images/tokyo/meguro/7cf06cf15.gif) [Initial vibration (P-wave) with elevator sensor] Employs a sensor to catch initial tremor earthquake (P-wave). Stop as soon as possible to the nearest floor in the initial fine movement to sense the stage. (Conceptual diagram) Building structure![Building structure. [Pile foundation] Based on the results of the ground survey, The support pile to reach the strong support ground by supporting the building has adopted a "pile foundation" structure. (Conceptual diagram)](/images/tokyo/meguro/7cf06cf06.gif) [Pile foundation] Based on the results of the ground survey, The support pile to reach the strong support ground by supporting the building has adopted a "pile foundation" structure. (Conceptual diagram) ![Building structure. [outer wall] About 150mm ~ Ensure the concrete thickness of about 180mm. Construction insulation inner was sprayed urethane foam form to indoor side. (Conceptual diagram) ※ Slightly different by site for the wall thickness and specifications.](/images/tokyo/meguro/7cf06cf08.gif) [outer wall] About 150mm ~ Ensure the concrete thickness of about 180mm. Construction insulation inner was sprayed urethane foam form to indoor side. (Conceptual diagram) ※ Slightly different by site for the wall thickness and specifications. ![Building structure. [Tosakaikabe] Also a shear wall with partitioning the adjacent dwelling units Tosakaikabe is about 180mm in concrete thickness ~ Has secured about 250mm. (Conceptual diagram) ※ The fifth floor of Tosakaikabe will be dry refractory noise barrier. Slightly different by site for the wall thickness and specifications.](/images/tokyo/meguro/7cf06cf09.gif) [Tosakaikabe] Also a shear wall with partitioning the adjacent dwelling units Tosakaikabe is about 180mm in concrete thickness ~ Has secured about 250mm. (Conceptual diagram) ※ The fifth floor of Tosakaikabe will be dry refractory noise barrier. Slightly different by site for the wall thickness and specifications. ![Building structure. [The performance of the structural framework] Adopted welding closed the seam is welded to the hoop is a kind of reinforcement pillars. It is highly earthquake-resistant structure. (Conceptual diagram) ※ Limited to the evaluation part.](/images/tokyo/meguro/7cf06cf10.gif) [The performance of the structural framework] Adopted welding closed the seam is welded to the hoop is a kind of reinforcement pillars. It is highly earthquake-resistant structure. (Conceptual diagram) ※ Limited to the evaluation part. ![Building structure. [Floor slab] Floor slab, It is a thickness of about 250mm. The adoption of the sphere Void Slab construction method, It has achieved a small beam with no living space. (Conceptual diagram) ※ Except for some. Slightly different by site for the slab thickness and specifications.](/images/tokyo/meguro/7cf06cf11.gif) [Floor slab] Floor slab, It is a thickness of about 250mm. The adoption of the sphere Void Slab construction method, It has achieved a small beam with no living space. (Conceptual diagram) ※ Except for some. Slightly different by site for the slab thickness and specifications. ![Building structure. [Double floor ・ Double ceiling] Piping in the double floor and double ceiling in the space ・ Improved maintenance by performing wiring. Such as the relocation of equipment due to the lighting position and floor plans change, It is correspondence easy structure for future renovation. (Conceptual diagram)](/images/tokyo/meguro/7cf06cf12.gif) [Double floor ・ Double ceiling] Piping in the double floor and double ceiling in the space ・ Improved maintenance by performing wiring. Such as the relocation of equipment due to the lighting position and floor plans change, It is correspondence easy structure for future renovation. (Conceptual diagram) Other![Other. [High-efficiency water heater eco Jaws] Conventionally reuse the heat of the combustion gas which has not been utilized in hot water making. Reduce the utility costs, It will contribute to the reduction of CO2.](/images/tokyo/meguro/7cf06cf18.gif) [High-efficiency water heater eco Jaws] Conventionally reuse the heat of the combustion gas which has not been utilized in hot water making. Reduce the utility costs, It will contribute to the reduction of CO2. ![Other. [Delivery Box] Set up a home delivery box that can be taken out a 24-hour luggage. When the luggage to the empty home is being delivered to display to auto-lock the control panel and intercom. ※ All Listings amenities are the same specification.](/images/tokyo/meguro/7cf06cf17.jpg) [Delivery Box] Set up a home delivery box that can be taken out a 24-hour luggage. When the luggage to the empty home is being delivered to display to auto-lock the control panel and intercom. ※ All Listings amenities are the same specification. Surrounding environment![Surrounding environment. ["Liberal arts college" in front of the station bustle trappings everyday] Crowded at the mall, which is formed in the east and west from the front of the station "Gakugeidaigaku" station. Clothing in shopping street ・ Eclipse ・ Gathering the living of the variety of shops, We support a comfortable life. Also, Meguro street along the whole area of Ekiminami is continuous with the furniture store, It has been nicknamed Interior Street. (Location concept illustration)](/images/tokyo/meguro/7cf06cl14.jpg) ["Liberal arts college" in front of the station bustle trappings everyday] Crowded at the mall, which is formed in the east and west from the front of the station "Gakugeidaigaku" station. Clothing in shopping street ・ Eclipse ・ Gathering the living of the variety of shops, We support a comfortable life. Also, Meguro street along the whole area of Ekiminami is continuous with the furniture store, It has been nicknamed Interior Street. (Location concept illustration) ![Surrounding environment. [Position to seek the bell tower of the Salesian Church] To birth the "Geo Himonya chome" is, One step recessed away from the monument cherry Street Himonya chome. The site west, Built in 1954, "Edo of Santa Maria" Salesian church that has been honored with the Nestled, It spreads quiet living environment. (Salesian Church / A 4-minute walk ・ About 260m)](/images/tokyo/meguro/7cf06cl15.jpg) [Position to seek the bell tower of the Salesian Church] To birth the "Geo Himonya chome" is, One step recessed away from the monument cherry Street Himonya chome. The site west, Built in 1954, "Edo of Santa Maria" Salesian church that has been honored with the Nestled, It spreads quiet living environment. (Salesian Church / A 4-minute walk ・ About 260m) ![Surrounding environment. [Educational institutions gather within a 10-minute walk] Himonya the historic educational facilities are scattered. Monument elementary school is a 6-minute walk, Seventh junior high school is located in a 5-minute walk. Also, Himonya medium from nursery school and kindergarten Salesian of infant facility ・ Refrain from a lot of educational facilities within a 10-minute walk from the high school, Also be said and liveable city for your family to cherish educational environment. (MadokaTorutera kindergarten / 3-minute walk ・ About 170m)](/images/tokyo/meguro/7cf06cl09.jpg) [Educational institutions gather within a 10-minute walk] Himonya the historic educational facilities are scattered. Monument elementary school is a 6-minute walk, Seventh junior high school is located in a 5-minute walk. Also, Himonya medium from nursery school and kindergarten Salesian of infant facility ・ Refrain from a lot of educational facilities within a 10-minute walk from the high school, Also be said and liveable city for your family to cherish educational environment. (MadokaTorutera kindergarten / 3-minute walk ・ About 170m) ![Surrounding environment. [Charm of the city to improve the aesthetics of living] While home to mature living environment, New Deaeru the attractive of Himonya to discovery. 2008, "Himonya Terrace" is open in the French restaurant next to the Salesian Church. Shop sweets of well-established store and sense fragrant general store to meet the discerning adults of the tongue in a residential area also Nestled, There is room while enhancing the aesthetics of living life Masu fun Me. (Himonya Terrace / A 4-minute walk ・ About 250m)](/images/tokyo/meguro/7cf06cl08.jpg) [Charm of the city to improve the aesthetics of living] While home to mature living environment, New Deaeru the attractive of Himonya to discovery. 2008, "Himonya Terrace" is open in the French restaurant next to the Salesian Church. Shop sweets of well-established store and sense fragrant general store to meet the discerning adults of the tongue in a residential area also Nestled, There is room while enhancing the aesthetics of living life Masu fun Me. (Himonya Terrace / A 4-minute walk ・ About 250m) 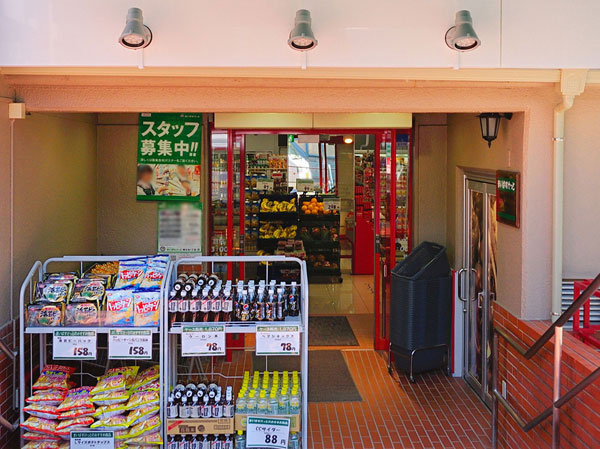 Maibasuketto Himonya chome store (2-minute walk ・ About 140m) 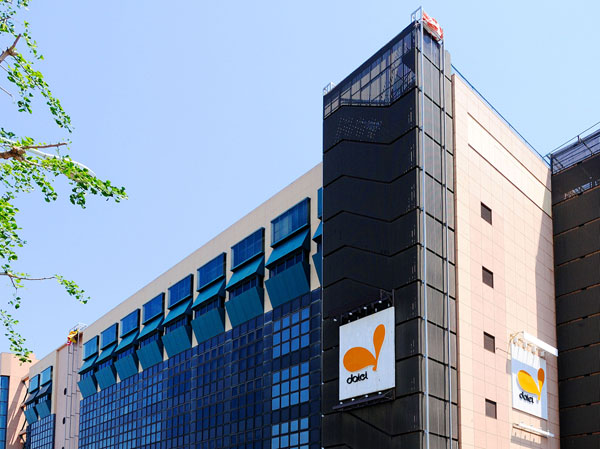 Daiei Himonya store (8-minute walk ・ About 590m) 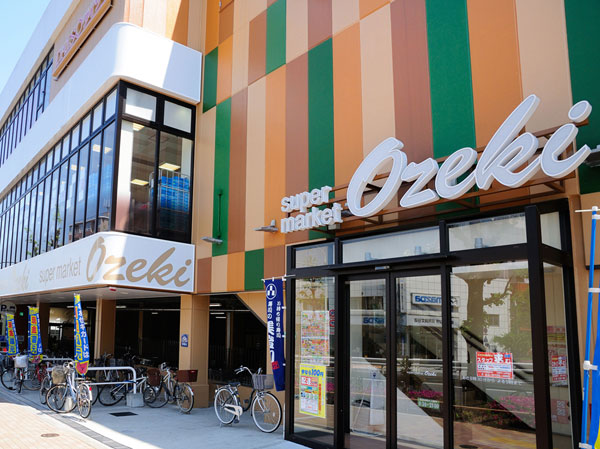 Ozeki Himonya store (walk 11 minutes ・ About 860m) 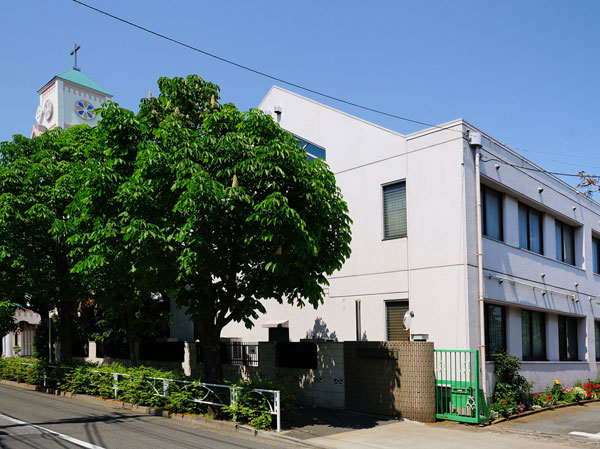 Salesian kindergarten (4-minute walk ・ About 280m) 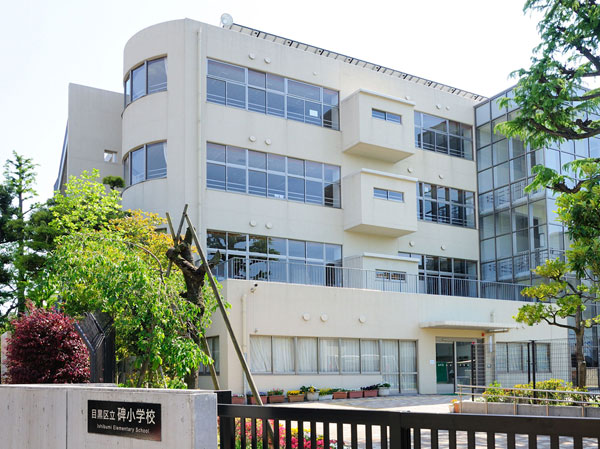 Monument Elementary School (6-minute walk ・ About 420m) 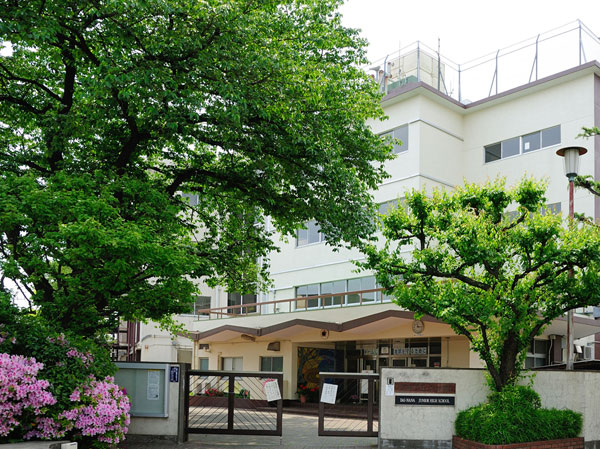 Seventh junior high school (a 5-minute walk ・ About 390m) 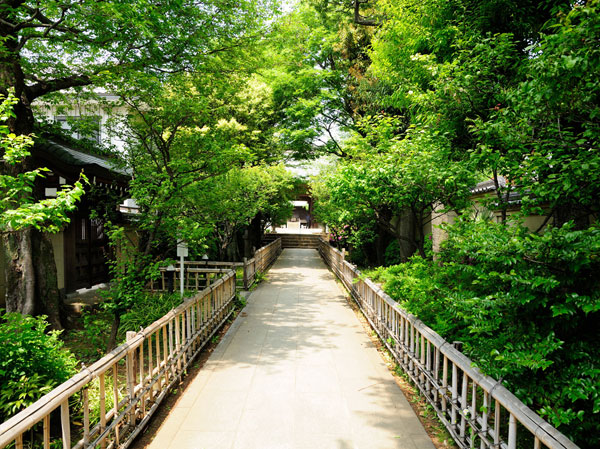 MadokaTorutera (2-minute walk ・ About 140m) 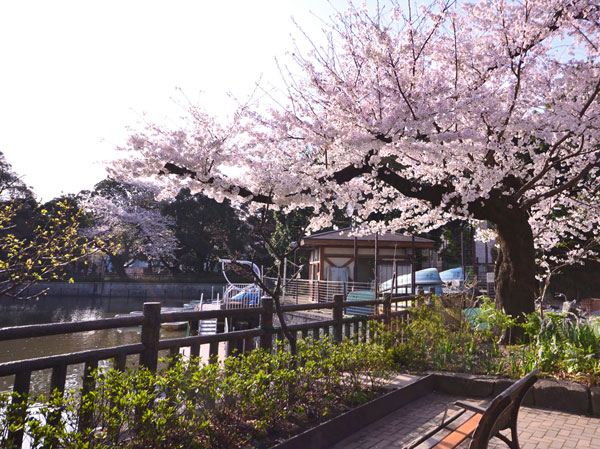 Himonya park (walk 11 minutes ・ About 820m) 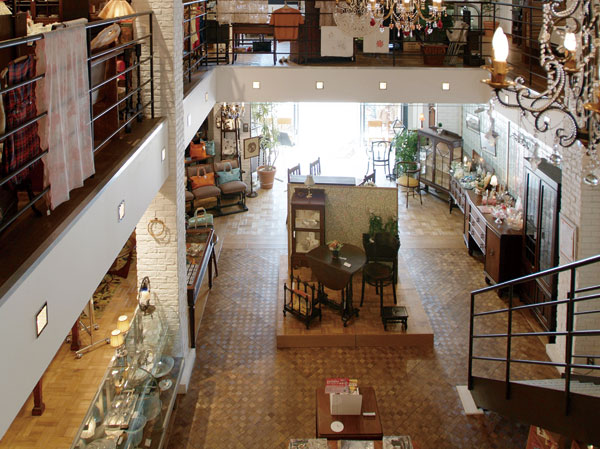 GEOGRAPHICA (19-minute walk ・ About 1500m) Floor: 3LDK + WIC, the occupied area: 71.91 sq m, Price: 64,880,000 yen, now on sale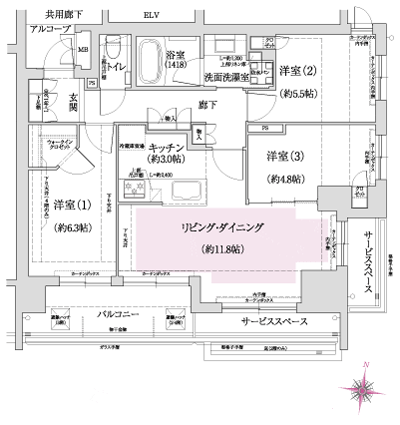 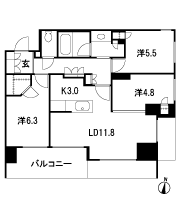 Floor: 2LDK, occupied area: 66 sq m, Price: 54,670,000 yen, now on sale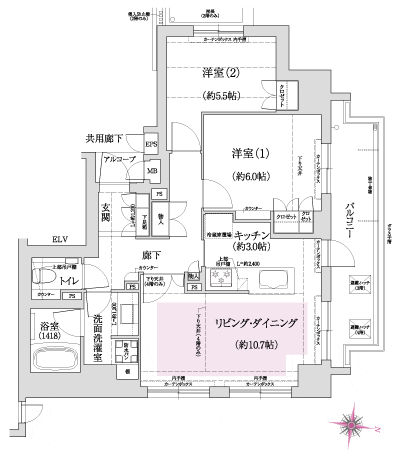 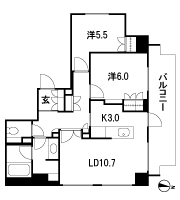 Floor: 1LDK + WIC, the occupied area: 49.58 sq m, Price: 43,440,000 yen, now on sale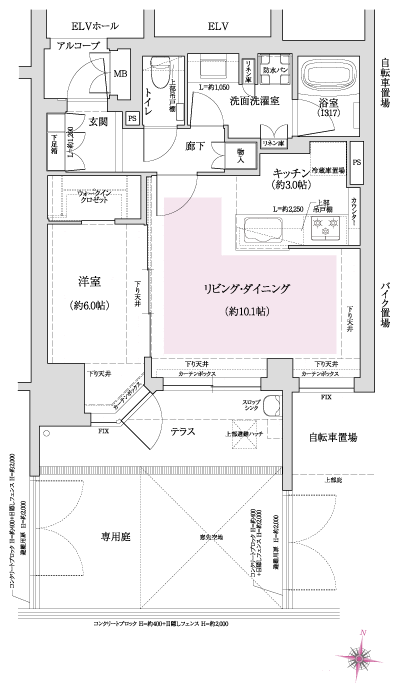 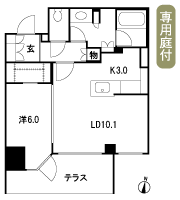 Floor: 3LDK + WIC, the occupied area: 75.22 sq m, Price: 76,060,000 yen, now on sale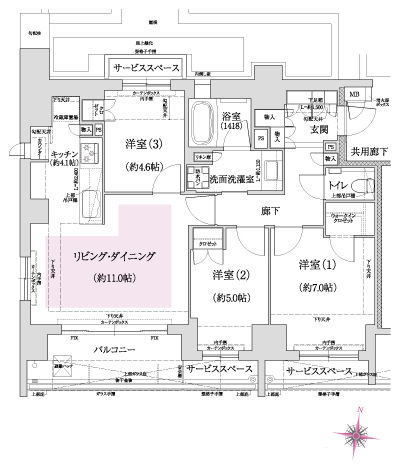 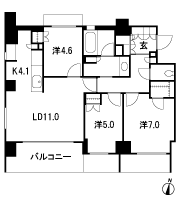 Floor: 3LDK + WIC + SIC, the occupied area: 76.41 sq m, Price: 79,020,000 yen, now on sale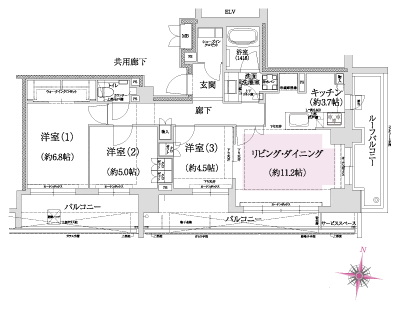 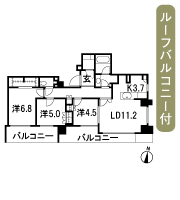 Floor: 3LDK, occupied area: 63.59 sq m, Price: 57,780,000 yen, now on sale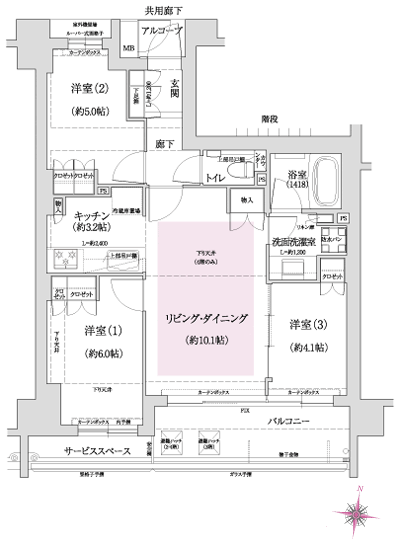 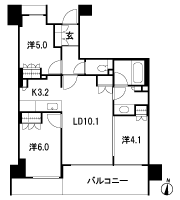 Location | ||||||||||||||||||||||||||||||||||||||||||||||||||||||||||||||||||||||||||||||||||||||||||||||||||||||||||||