Investing in Japanese real estate
2014July
43,500,000 yen ~ 52,900,000 yen, 1LDK ・ 2LDK, 45.04 sq m ・ 56.36 sq m
New Apartments » Kanto » Tokyo » Meguro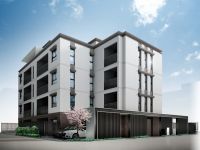 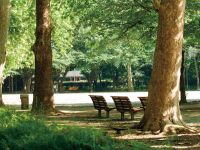
Buildings and facilities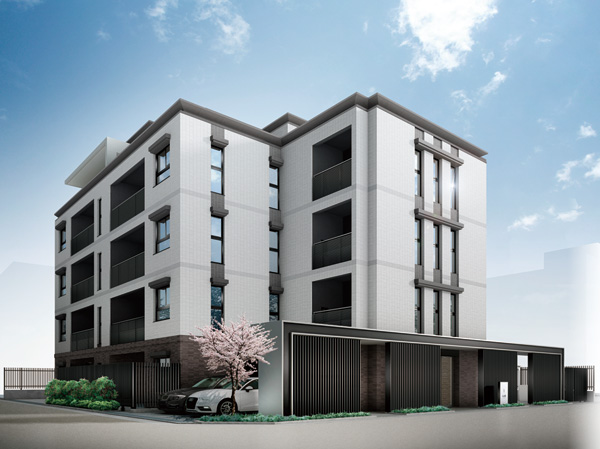 Sophistication of the city, With simple and elegant streets, Shimo address embrace the lush greenery. In the Meguro-ku, carve the history as a residential area, All 21 House for Aspiring mansion way suitable to spin a gentle private birth. (Exterior view) Surrounding environment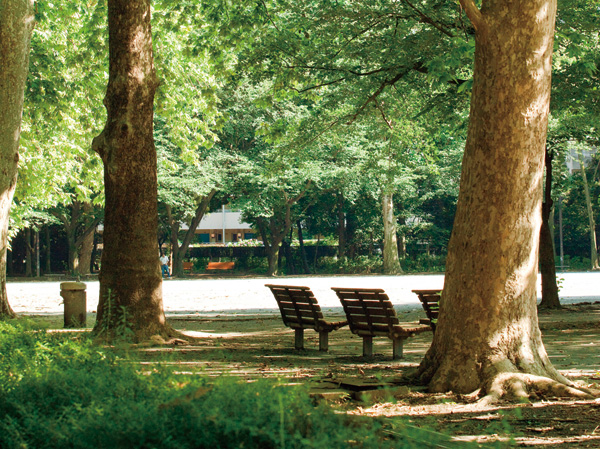 2-minute walk from the "Hayashi試 of Forest Park". The size of the park is the East-West 700m, North and south 250m, Around 2.3km. Area is vast and 12 hectares, This corresponds to the Tokyo 2.58 pieces of the dome. Sights, Colorful trees lush landscape of domestic and foreign. (Hayashi試 Forest Park / About 160m ・ A 2-minute walk) Room and equipment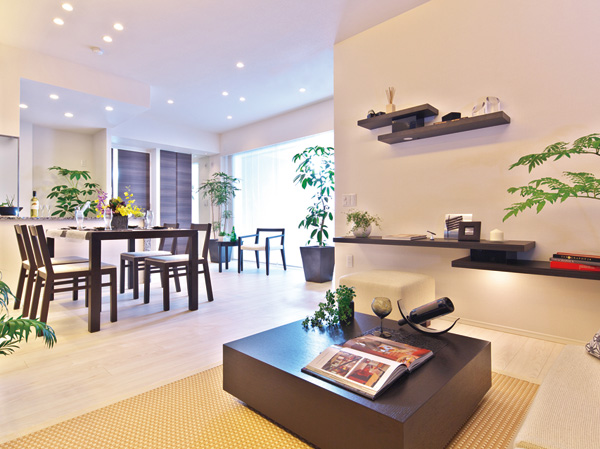 It has realized the ceiling height of the airy about 2.6m. By line of sight is spread, It is likely to be able to spend every day for the growth in the generous feeling. (living ・ dining / Model Room B type ※ Some paid option ・ Application deadline Yes) Buildings and facilities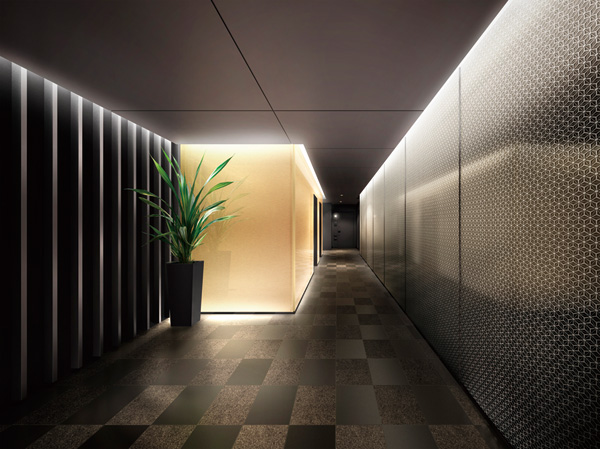 Soft light is projected, Entrance Hall of decorative glass of Japanese pattern design to honor the modern expression is spread on one side wall. In the space of hospitality, Sophisticated design the pursuit of aesthetics of the sum has been sprinkled throughout. (Entrance Hall Rendering) 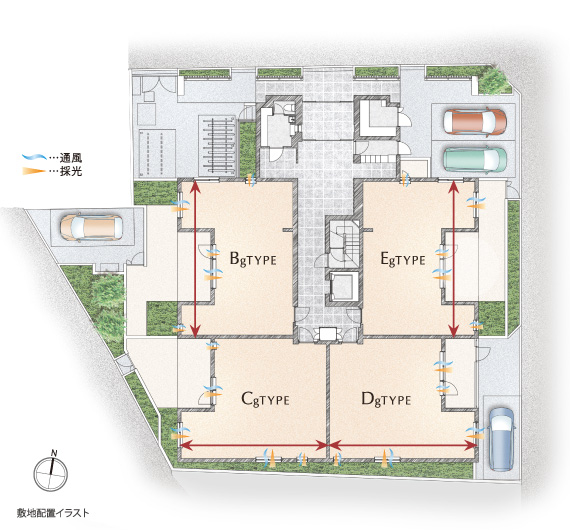 The inner corridor hotel like, All houses to realize a comfortable living at the corner dwelling unit plan. Also, You can enjoy the life of a large dog in the first floor dwelling unit. Private garden ・ EV outlet with flat 置駐 car park are also available (some dwelling unit only) with plan. (Site layout illustration) Room and equipment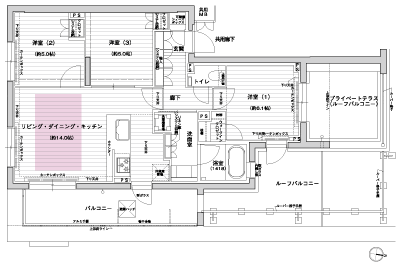 Free design corresponding condominiums that can be arranged in the house favorite (limited time only). Providing a private terrace (roof balcony) the top floor of the dwelling unit that you can be free to instal. Or the space to luxurious private Jacuzzi, It is also possible to the roof garden of the deck specification. Living![Living. [living ・ dining] It has realized the ceiling height of the airy about 2.6m. By line of sight is spread, It is likely to be able to spend every day for the growth in the generous feeling. (All published photograph of the model room B type ※ Some paid option ・ Application deadline Yes)](/images/tokyo/meguro/ef6124e19.jpg) [living ・ dining] It has realized the ceiling height of the airy about 2.6m. By line of sight is spread, It is likely to be able to spend every day for the growth in the generous feeling. (All published photograph of the model room B type ※ Some paid option ・ Application deadline Yes) ![Living. [living ・ dining] Lighting of each dwelling unit ・ ventilation, It adopted a wide span design to enhance the sense of openness, We have to improve the residence of residence performance.](/images/tokyo/meguro/ef6124e04.jpg) [living ・ dining] Lighting of each dwelling unit ・ ventilation, It adopted a wide span design to enhance the sense of openness, We have to improve the residence of residence performance. ![Living. [living ・ dining ・ kitchen] Has adopted a whole room gently warm gas hot water floor heating (TES) from the ground dust is unlikely to soar.](/images/tokyo/meguro/ef6124e02.jpg) [living ・ dining ・ kitchen] Has adopted a whole room gently warm gas hot water floor heating (TES) from the ground dust is unlikely to soar. Kitchen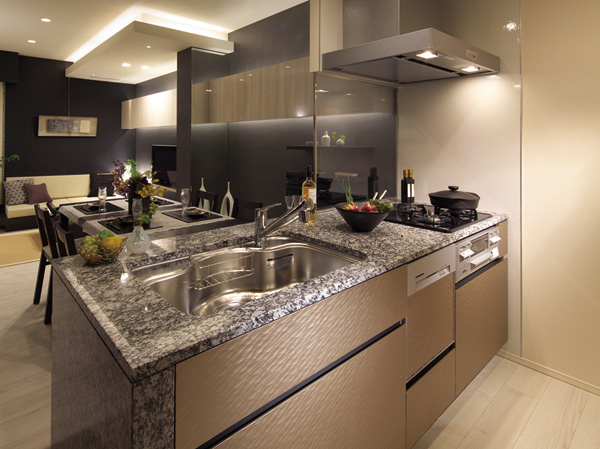 Kitchen 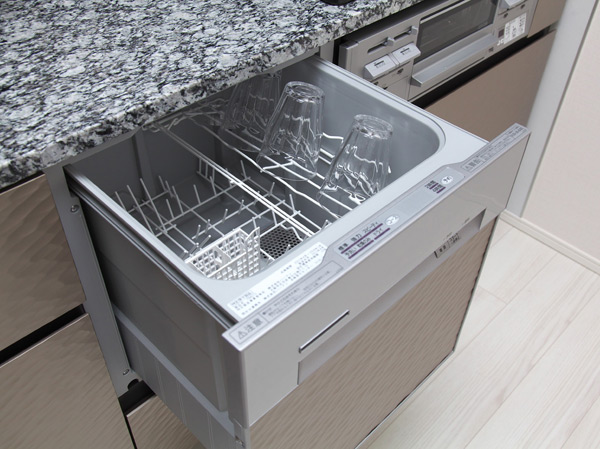 Dish washing and drying machine 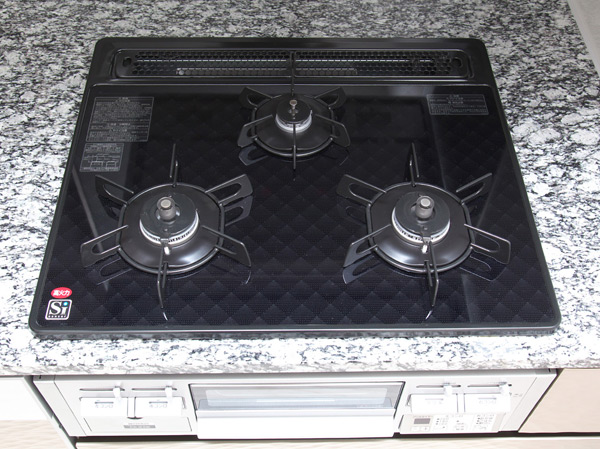 Hyper-glass top stove  Water purifier integrated shower faucet 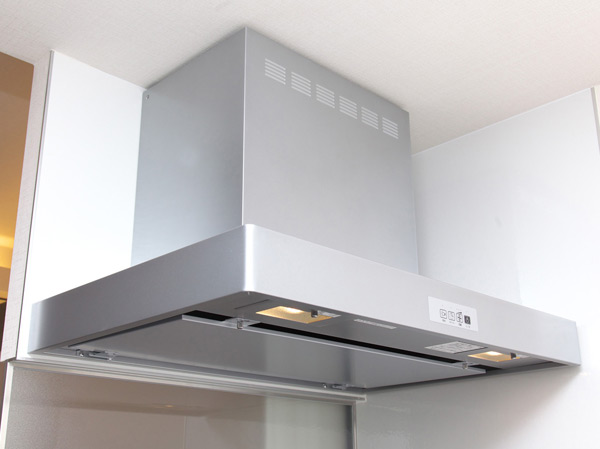 Rectification Backed design hood 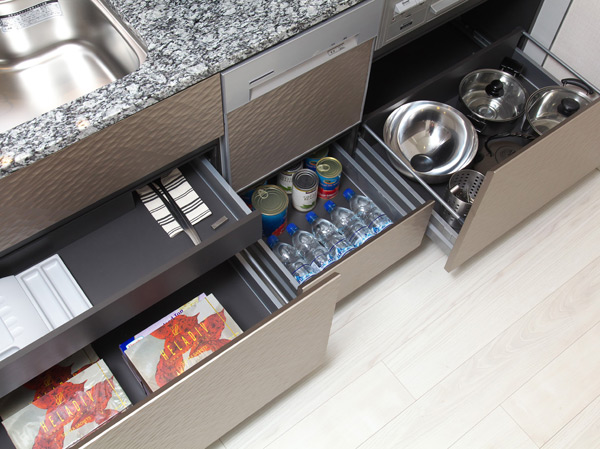 All slide cabinet Bathing-wash room![Bathing-wash room. [Bathroom] Difficult dirt, Cleaning is easy to devise, Bathroom with attention to every corner. To achieve a pleasant gentle every day.](/images/tokyo/meguro/ef6124e14.jpg) [Bathroom] Difficult dirt, Cleaning is easy to devise, Bathroom with attention to every corner. To achieve a pleasant gentle every day. ![Bathing-wash room. [Full Otobasu] Hot water temperature setting, etc., Full Otobasu that can be easily operated with a single switch.](/images/tokyo/meguro/ef6124e17.jpg) [Full Otobasu] Hot water temperature setting, etc., Full Otobasu that can be easily operated with a single switch. ![Bathing-wash room. [Mist sauna with bathroom heating dryer] Mist sauna function that you can relax in the beauty sense, The ceiling of the bathroom ・ It inhibits the growth of mold that has adhered to the wall surface Kabipanchi, A short period of time in the bathroom heating to warm the evenly tub space, Such as clothes drying can be dried the clothes in the bathroom without having to worry about the weather, Equipped with a variety of functions.](/images/tokyo/meguro/ef6124e15.jpg) [Mist sauna with bathroom heating dryer] Mist sauna function that you can relax in the beauty sense, The ceiling of the bathroom ・ It inhibits the growth of mold that has adhered to the wall surface Kabipanchi, A short period of time in the bathroom heating to warm the evenly tub space, Such as clothes drying can be dried the clothes in the bathroom without having to worry about the weather, Equipped with a variety of functions. ![Bathing-wash room. [Organic glass-based clear proof counter] (Same specifications)](/images/tokyo/meguro/ef6124e16.jpg) [Organic glass-based clear proof counter] (Same specifications) ![Bathing-wash room. [Three-sided mirror back storage] (Same specifications)](/images/tokyo/meguro/ef6124e18.jpg) [Three-sided mirror back storage] (Same specifications) ![Bathing-wash room. [Single lever mixing faucet] (Same specifications)](/images/tokyo/meguro/ef6124e01.jpg) [Single lever mixing faucet] (Same specifications) Toilet![Toilet. [toilet] To perceive the sign, Adopt a toilet with an automatic function that lid is automatically opened and closed. Comfortable specification of deodorizing function and such as heating toilet seat fully functional.](/images/tokyo/meguro/ef6124e03.jpg) [toilet] To perceive the sign, Adopt a toilet with an automatic function that lid is automatically opened and closed. Comfortable specification of deodorizing function and such as heating toilet seat fully functional. ![Toilet. [Toilet hand washing counter] Eliminating the faucet on the tank, We established a dedicated hand washing counter in the toilet. In order to wash your hands on the spot, It is convenient and hygienic.](/images/tokyo/meguro/ef6124e06.jpg) [Toilet hand washing counter] Eliminating the faucet on the tank, We established a dedicated hand washing counter in the toilet. In order to wash your hands on the spot, It is convenient and hygienic. Interior![Interior. [Entrance] Automatically lights up when the unit detects a person, Adopt a human sensor that turns off. There is no need to find a switch by touch, such as during the night of returning home.](/images/tokyo/meguro/ef6124e12.jpg) [Entrance] Automatically lights up when the unit detects a person, Adopt a human sensor that turns off. There is no need to find a switch by touch, such as during the night of returning home. ![Interior. [Front cloak] It offers a variety of storage space in accordance with the use of each space.](/images/tokyo/meguro/ef6124e20.jpg) [Front cloak] It offers a variety of storage space in accordance with the use of each space. ![Interior. [Shoes cloak] Umbrella was also functional built-hung "shoes Cloak".](/images/tokyo/meguro/ef6124e11.jpg) [Shoes cloak] Umbrella was also functional built-hung "shoes Cloak". Shared facilities![Shared facilities. [Exterior - Rendering] Sophistication of the city, With simple and elegant streets, Shimo address embrace the lush greenery. Land plan aimed at appearance in harmony to the exceptional location have kind this land has. Distribution building plans to bear the day-to-day comfort in this land. Consideration to the human vehicle separation in pursuit of safety. While providing the functions required in the lives of modern, Production which admire a clear four seasons. In the Meguro-ku, carve the history as a residential area, Aspiring mansion way suitable to spin a gentle private.](/images/tokyo/meguro/ef6124f01.jpg) [Exterior - Rendering] Sophistication of the city, With simple and elegant streets, Shimo address embrace the lush greenery. Land plan aimed at appearance in harmony to the exceptional location have kind this land has. Distribution building plans to bear the day-to-day comfort in this land. Consideration to the human vehicle separation in pursuit of safety. While providing the functions required in the lives of modern, Production which admire a clear four seasons. In the Meguro-ku, carve the history as a residential area, Aspiring mansion way suitable to spin a gentle private. ![Shared facilities. [Entrance Exterior - Rendering] Functionality of sensibility and modern "sum" is fusion, Entrance to honor a modern impression. The approach, Arranged vertical lattice of quaint texture reminiscent of Machiya architecture rhythmically, It represents the mansion of Shimo address that combines sophistication and opulence. Sincerely staring at the Japanese aesthetic, Not too heavy, Not too pretentious, The appearance with a calm and goods, Gently wraps a live person daily.](/images/tokyo/meguro/ef6124f03.jpg) [Entrance Exterior - Rendering] Functionality of sensibility and modern "sum" is fusion, Entrance to honor a modern impression. The approach, Arranged vertical lattice of quaint texture reminiscent of Machiya architecture rhythmically, It represents the mansion of Shimo address that combines sophistication and opulence. Sincerely staring at the Japanese aesthetic, Not too heavy, Not too pretentious, The appearance with a calm and goods, Gently wraps a live person daily. ![Shared facilities. [Entrance Hall Rendering] Soft light is projected, Entrance Hall of decorative glass of Japanese pattern design to honor the modern expression is spread on one side wall. In the space of hospitality, Sophisticated design the pursuit of aesthetics of the sum has been sprinkled throughout.](/images/tokyo/meguro/ef6124f04.jpg) [Entrance Hall Rendering] Soft light is projected, Entrance Hall of decorative glass of Japanese pattern design to honor the modern expression is spread on one side wall. In the space of hospitality, Sophisticated design the pursuit of aesthetics of the sum has been sprinkled throughout. Common utility![Common utility. [Living with large dogs also possible (1F dwelling unit) / Pet foot washing place] Living with large dog is also possible (first floor dwelling unit only). The 1 Kaikaku dwelling unit has established a convenient "washbasin faucet" to the daily care. Also, For a member of the important family pet, It can be used to walk the way home we have provided a "pet foot washing place.". (The photograph is an example of a pet that can be breeding)](/images/tokyo/meguro/ef6124f06.jpg) [Living with large dogs also possible (1F dwelling unit) / Pet foot washing place] Living with large dog is also possible (first floor dwelling unit only). The 1 Kaikaku dwelling unit has established a convenient "washbasin faucet" to the daily care. Also, For a member of the important family pet, It can be used to walk the way home we have provided a "pet foot washing place.". (The photograph is an example of a pet that can be breeding) ![Common utility. [With charging outlet EV flat 置駐 car park] Out privileges is introducing a parking lot of easy flat standing. Also, It was also provided charging outlet for the EV to the hall. (Same specifications)](/images/tokyo/meguro/ef6124f07.jpg) [With charging outlet EV flat 置駐 car park] Out privileges is introducing a parking lot of easy flat standing. Also, It was also provided charging outlet for the EV to the hall. (Same specifications) ![Common utility. [the internet] Adopt a "cyber home" Internet service is provided by the family net Japan. By simply connecting to the LAN terminal installed in each room you can enjoy broadband. Also. You can get a variety of information in the community information transmission services using the Internet. (Reference photograph)](/images/tokyo/meguro/ef6124f14.jpg) [the internet] Adopt a "cyber home" Internet service is provided by the family net Japan. By simply connecting to the LAN terminal installed in each room you can enjoy broadband. Also. You can get a variety of information in the community information transmission services using the Internet. (Reference photograph) Features of the building![Features of the building. [Highly independent site] Highly independent three-way of the site facing the road location. Because it is not adjacent to the external building, It increases the feeling of opening of the entire site. (Exterior view)](/images/tokyo/meguro/ef6124f02.jpg) [Highly independent site] Highly independent three-way of the site facing the road location. Because it is not adjacent to the external building, It increases the feeling of opening of the entire site. (Exterior view) ![Features of the building. [Free design corresponding condominiums (limited time only)] Free Plan "Escondido of Escondido that can be free to live favorite Freo Adopting the system. ". ※ Application deadline Yes ・ If applicable Yu by plan. For more information please contact the sales representative. (Free plan conceptual diagram ※ Floor plan of the web is B type)](/images/tokyo/meguro/ef6124f17.gif) [Free design corresponding condominiums (limited time only)] Free Plan "Escondido of Escondido that can be free to live favorite Freo Adopting the system. ". ※ Application deadline Yes ・ If applicable Yu by plan. For more information please contact the sales representative. (Free plan conceptual diagram ※ Floor plan of the web is B type) Building structure![Building structure. [About 2.6m of ceiling height] Than the company's traditional condominium, One size has achieved the ceiling height of the high about 2.6m. By line of sight is spread, You can spend every day for the growth in the generous feeling.](/images/tokyo/meguro/ef6124f10.gif) [About 2.6m of ceiling height] Than the company's traditional condominium, One size has achieved the ceiling height of the high about 2.6m. By line of sight is spread, You can spend every day for the growth in the generous feeling. ![Building structure. [Double-glazing] A thermal insulation effect adopting the "double glazing". It also demonstrates energy-saving effect.](/images/tokyo/meguro/ef6124f12.gif) [Double-glazing] A thermal insulation effect adopting the "double glazing". It also demonstrates energy-saving effect. ![Building structure. [Double floor ・ Double ceiling] Set up a support bolt of dedicated on top of the floor slab, Adopt a double ceiling hanging from the double floor and the floor slab to perform the floor finish on it. Maintenance and renovation is also an easy structure.](/images/tokyo/meguro/ef6124f11.gif) [Double floor ・ Double ceiling] Set up a support bolt of dedicated on top of the floor slab, Adopt a double ceiling hanging from the double floor and the floor slab to perform the floor finish on it. Maintenance and renovation is also an easy structure. ![Building structure. [Features of the wall construction] A combination of a planar structure materials such as walls and floorboards, Structure having no pillars. Since the pillar-type and beams type only in the plate-like wall girder it is does not project into the room, Layout if liable of furniture, You can ensure a clean indoor space. ※ Except for some](/images/tokyo/meguro/ef6124f15.gif) [Features of the wall construction] A combination of a planar structure materials such as walls and floorboards, Structure having no pillars. Since the pillar-type and beams type only in the plate-like wall girder it is does not project into the room, Layout if liable of furniture, You can ensure a clean indoor space. ※ Except for some ![Building structure. [concrete] 1N / m sq m (Newton / Units of the intensity of the square millimeter) = concrete: 1N / And m sq m about 10kg / By the 1c sq m, About that of strength that force is not broken even joined the 10㎏ to 1c sq m. Service life is longer the greater the numerical value. Fc The, It shows the design criteria strength.](/images/tokyo/meguro/ef6124f09.gif) [concrete] 1N / m sq m (Newton / Units of the intensity of the square millimeter) = concrete: 1N / And m sq m about 10kg / By the 1c sq m, About that of strength that force is not broken even joined the 10㎏ to 1c sq m. Service life is longer the greater the numerical value. Fc The, It shows the design criteria strength. ![Building structure. [Support layer and the pile] The high-security building, It is important to support the ground a robust stratum. In this article about underground 7m deeper, Concrete Kui径 to N value of 50 or more of the support layer (shaft diameter) about 400mm ~ About 500mm pile has devoted 37 this.](/images/tokyo/meguro/ef6124f08.gif) [Support layer and the pile] The high-security building, It is important to support the ground a robust stratum. In this article about underground 7m deeper, Concrete Kui径 to N value of 50 or more of the support layer (shaft diameter) about 400mm ~ About 500mm pile has devoted 37 this. ![Building structure. [Eco Jaws] Recovering the heat of exhaust gas that has been abandoned by the secondary heat exchanger, Adopted eco Jaws to increase the thermal efficiency by leaps and bounds. Energy saving, Cost is the reduction of equipment.](/images/tokyo/meguro/ef6124f05.gif) [Eco Jaws] Recovering the heat of exhaust gas that has been abandoned by the secondary heat exchanger, Adopted eco Jaws to increase the thermal efficiency by leaps and bounds. Energy saving, Cost is the reduction of equipment. ![Building structure. [Housing Performance Evaluation Report] The housing performance evaluation organization that has received the registration of the Minister of Land, Infrastructure and Transport, Plans to acquire two of the evaluation report. (All houses) ※ For more information see "Housing term large Dictionary"](/images/tokyo/meguro/ef6124f13.gif) [Housing Performance Evaluation Report] The housing performance evaluation organization that has received the registration of the Minister of Land, Infrastructure and Transport, Plans to acquire two of the evaluation report. (All houses) ※ For more information see "Housing term large Dictionary" ![Building structure. [Flat 35S fit (registered)] It complies with the flat 35S target criteria. ※ "Reading the information" page reference details top right corner of the screen](/images/tokyo/meguro/ef6124f18.gif) [Flat 35S fit (registered)] It complies with the flat 35S target criteria. ※ "Reading the information" page reference details top right corner of the screen Surrounding environment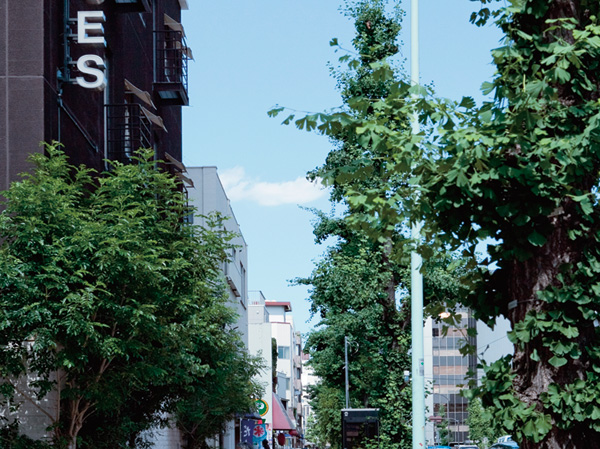 Meguro Street (about 460m ・ 6-minute walk) 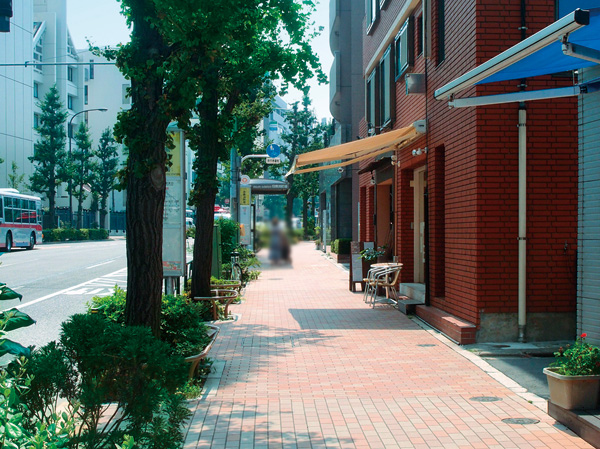 Meguro Street (about 580m ・ An 8-minute walk) 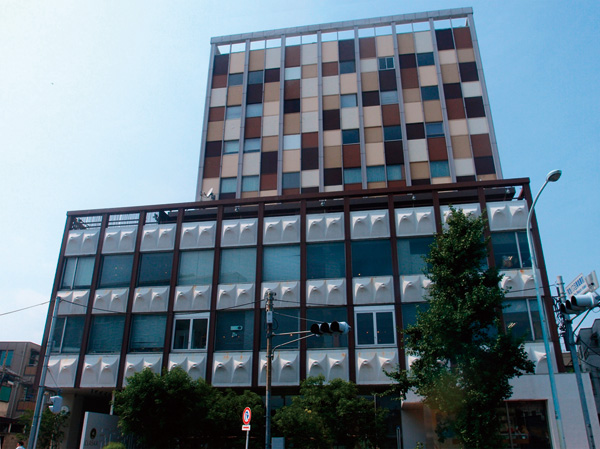 CLASKA (about 550m ・ 7-minute walk) 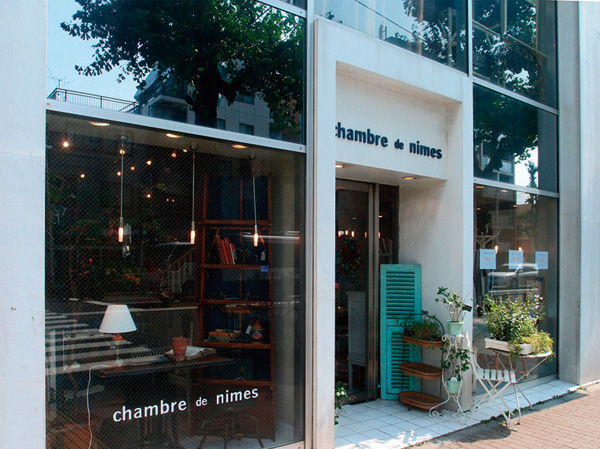 chambre de nimes (about 830m ・ 11-minute walk) 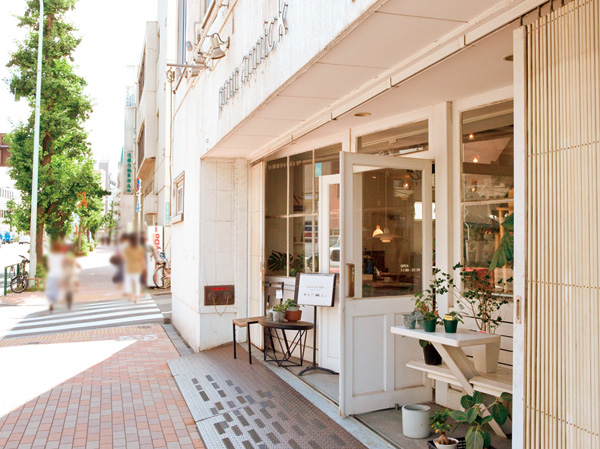 pour annick (about 660m ・ A 9-minute walk) 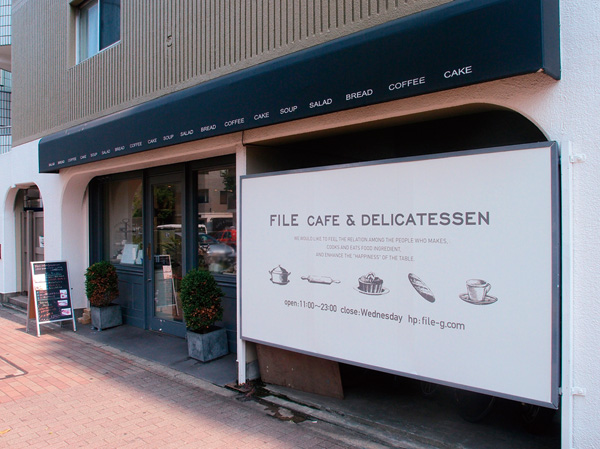 FILE cafe & delicatessen (about 630m ・ An 8-minute walk) 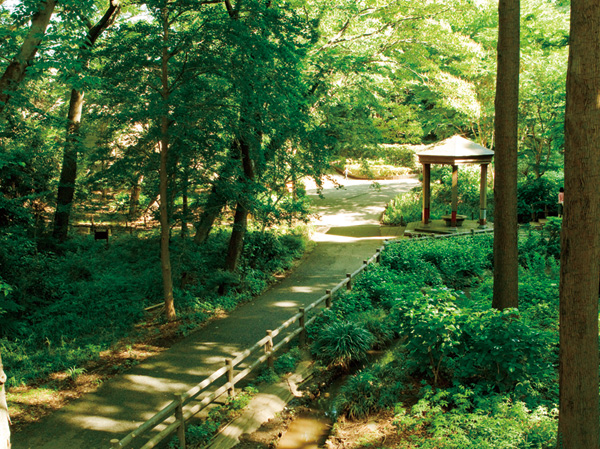 Hayashi試 of Forest Park (about 160m ・ A 2-minute walk) 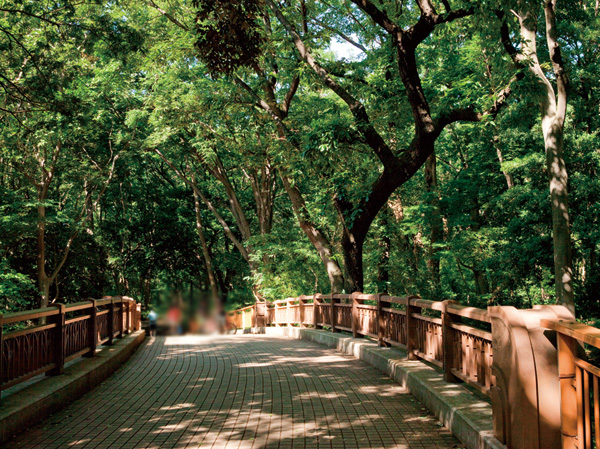 Hayashi試 of Forest Park (about 160m ・ A 2-minute walk) Other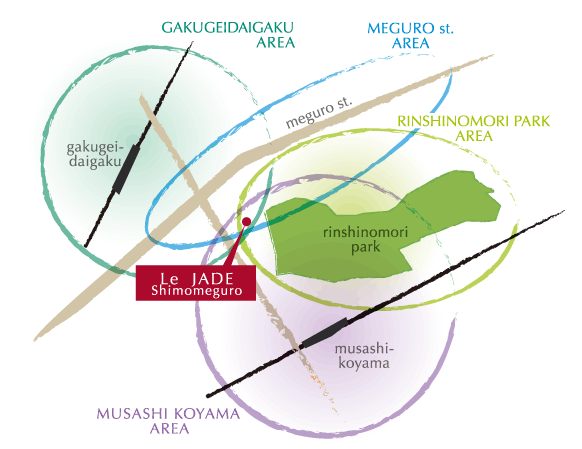 Interior shop, Cafes enter one's eaves "Meguro Street area.". There is a substantial shopping mall, Bustling station is spread "liberal arts university area", "Musashi Koyama area". And, Having a park that has been wrapped in green "forest park area of Hayashi試". Of the property is born, Center that this four areas intersect. (Area conceptual diagram) 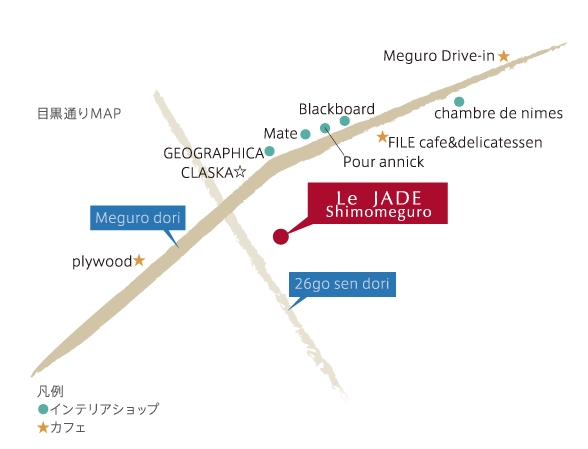 Through the Meguro-ku, from Minato-ku,, Meguro street leading to the Setagaya Ward, Has been commonly called "interior street". In this neighborhood, Interior related to shop began gathering in the late 1990s. Now lined with about 70 things interior shop, It has grown into a fashionable area of Tokyo stamp. in recent years, Hotel "CLASKA" and good atmosphere cafe also appeared, Do not stay in the interior has become a area with a further appeal. (Meguro Street conceptual diagram) Floor: 1LDK + WIC + SIC, the occupied area: 45.04 sq m, Price: 43,500,000 yen, now on sale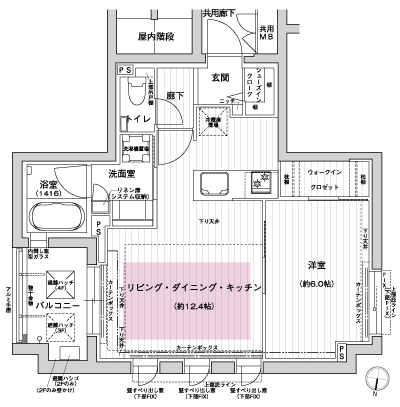 Floor: 1LDK + WIC + SIC, the occupied area: 45.04 sq m, Price: TBD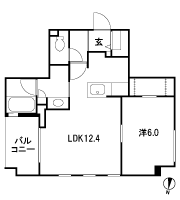 Floor: 2LDK + N + SIC, the occupied area: 56.36 sq m, Price: 50,300,000 yen, now on sale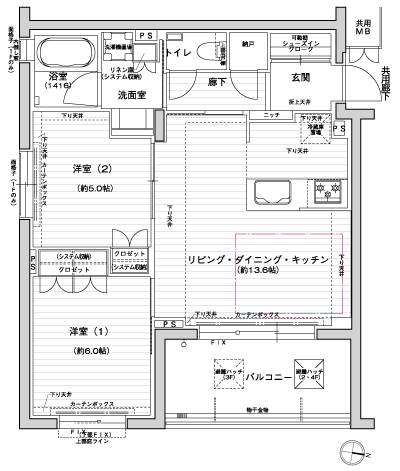 Floor: 2LDK + N + SIC, the occupied area: 56.36 sq m, Price: TBD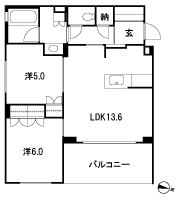 Floor: 2LDK + N + SIC, the occupied area: 56.36 sq m, Price: 52,900,000 yen, now on sale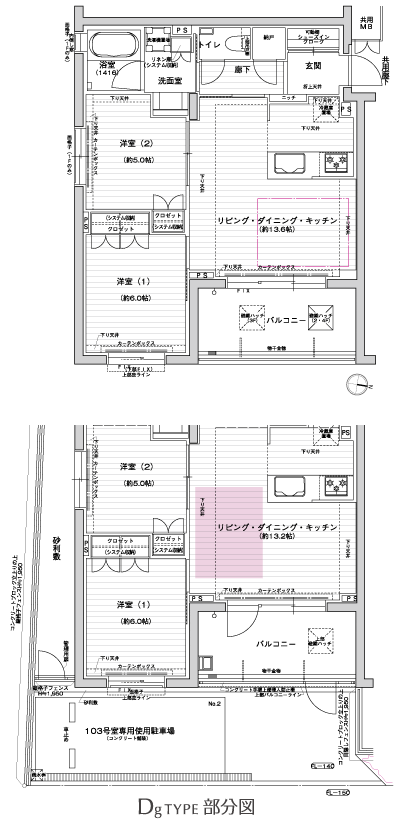 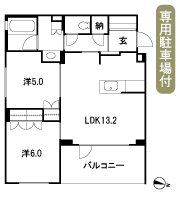 Floor: 2LDK + WIC + SIC, the occupied area: 56.06 sq m, Price: TBD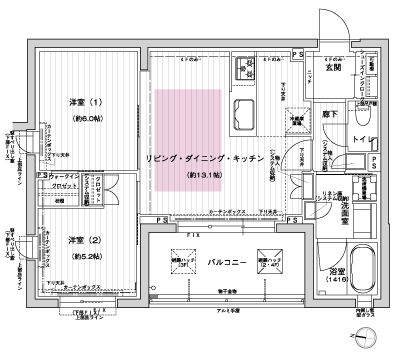 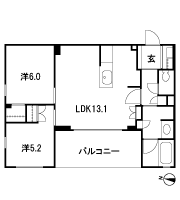 Floor: 2LDK + SIC, the occupied area: 56.36 sq m, Price: TBD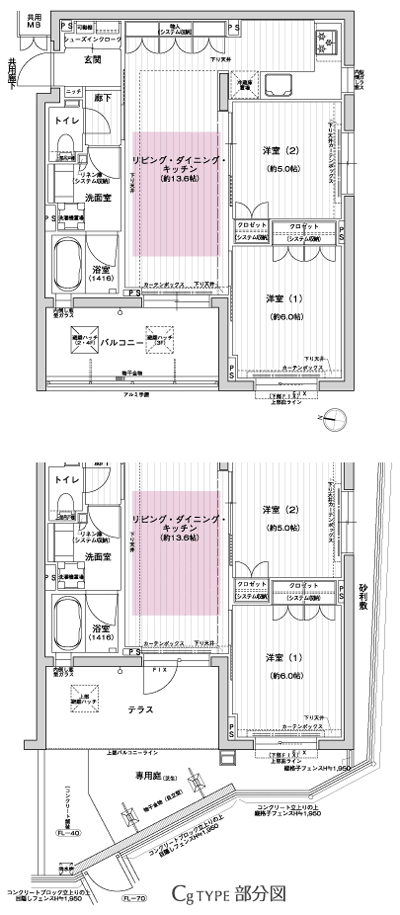 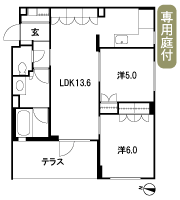 Floor: 2LDK + WIC + SIC, the occupied area: 56.06 sq m, Price: TBD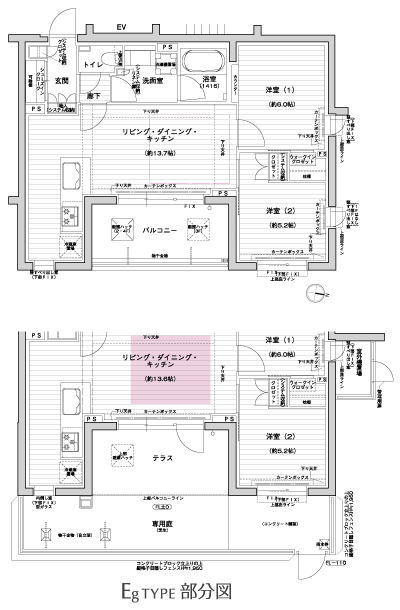 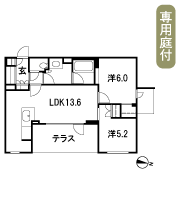 Floor: 3LDK + WIC + SIC + RB, the occupied area: 66.76 sq m, Price: TBD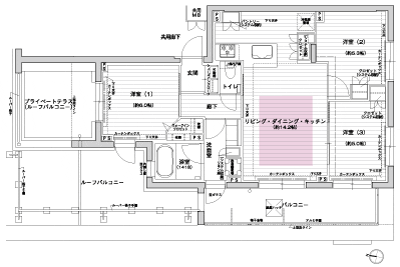 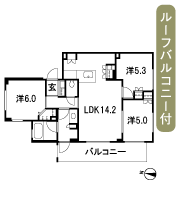 Location | ||||||||||||||||||||||||||||||||||||||||||||||||||||||||||||||||||||||||||||||||||||||||||||||||||||||||||||||||||