New Apartments » Kanto » Tokyo » Meguro
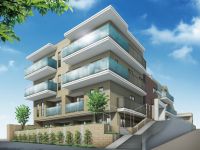 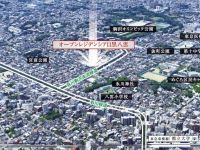
| Property name 物件名 | | Open Residency Shea Yakumo Meguro オープンレジデンシア目黒八雲 | Time residents 入居時期 | | September 2014 late schedule 2014年9月下旬予定 | Floor plan 間取り | | 2LDK ~ 4LDK 2LDK ~ 4LDK | Units sold 販売戸数 | | Undecided 未定 | Occupied area 専有面積 | | 54.71 sq m ~ 86.06 sq m 54.71m2 ~ 86.06m2 | Address 住所 | | Meguro-ku, Tokyo Yakumo 2-29-1 東京都目黒区八雲2-29-1(地番) | Traffic 交通 | | Tokyu Toyoko Line "Metropolitan University" walk 11 minutes 東急東横線「都立大学」歩11分
| Sale schedule 販売スケジュール | | Sales scheduled to begin in late January 2014 ※ price ・ Units sold is undecided. Not been finalized or sale divided by the number term or whole sell, Property data for sale dwelling unit has not yet been finalized are inscribed things of all sales target dwelling unit. Determination information will be explicit in the new sale advertising. ※ Acts that lead to secure the contract or reservation of the application and the application order to sale can not be absolutely. 2014年1月下旬販売開始予定※価格・販売戸数は未定です。全体で売るか数期で分けて販売するか確定しておらず、販売住戸が未確定のため物件データは全販売対象住戸のものを表記しています。確定情報は新規分譲広告において明示いたします。※販売開始まで契約または予約の申し込みおよび申し込み順位の確保につながる行為は一切できません。 | Completion date 完成時期 | | September 2014 late schedule 2014年9月下旬予定 | Number of units 今回販売戸数 | | Undecided 未定 | Predetermined price 予定価格 | | Undecided 未定 | Will most price range 予定最多価格帯 | | Undecided 未定 | Administrative expense 管理費 | | An unspecified amount 金額未定 | Management reserve 管理準備金 | | An unspecified amount 金額未定 | Repair reserve 修繕積立金 | | An unspecified amount 金額未定 | Repair reserve fund 修繕積立基金 | | An unspecified amount 金額未定 | Other expenses その他諸経費 | | Internet flat rate: unspecified amount インターネット定額料金:金額未定 | Other area その他面積 | | Balcony area: 4.61 sq m ~ 11.22 sq m , Dry area area: 16.43 sq m ~ 28.69 sq m , Roof balcony: 6.68 sq m ~ 10.77 sq m (use fee TBD), Outdoor unit yard area: 1.75 sq m ~ 6.04 sq m バルコニー面積:4.61m2 ~ 11.22m2、ドライエリア面積:16.43m2 ~ 28.69m2、ルーフバルコニー:6.68m2 ~ 10.77m2(使用料未定)、室外機置場面積:1.75m2 ~ 6.04m2 | Property type 物件種別 | | Mansion マンション | Total units 総戸数 | | 19 units 19戸 | Structure-storey 構造・階建て | | RC3 basement floor 2-story RC3階地下2階建 | Construction area 建築面積 | | 427.91 sq m 427.91m2 | Building floor area 建築延床面積 | | 1743.55 sq m 1743.55m2 | Site area 敷地面積 | | 651.67 sq m 651.67m2 | Site of the right form 敷地の権利形態 | | Share of ownership 所有権の共有 | Use district 用途地域 | | The first kind low-rise exclusive residential area, First-class medium and high-rise exclusive residential area 第一種低層住居専用地域、第一種中高層住居専用地域 | Parking lot 駐車場 | | Nothing 無 | Bicycle-parking space 駐輪場 | | 19 cars (fee TBD) 19台収容(料金未定) | Management form 管理形態 | | Consignment (cyclic) 委託(巡回) | Other overview その他概要 | | Building confirmation number: BCJ13 Honken確 138 (2013 September 24 date) 建築確認番号:BCJ13本建確138(平成25年9月24日付)
| About us 会社情報 | | <Seller> Minister of Land, Infrastructure and Transport (1) No. 8112, Tokyo real estate cooperative (Corporation) National realty business guarantee Association (Corporation) Tokyo Metropolitan Government Building Lots and Buildings Transaction Business Association (Corporation), Kanagawa Prefecture Building Lots and Buildings Transaction Business Association (Corporation) metropolitan area real estate Fair Trade Council member, Inc. Open House ・ Development Yubinbango100-6312 Marunouchi, Chiyoda-ku, Tokyo 2-4-1 Marunouchi Building 12F <marketing alliance (agency)> Minister of Land, Infrastructure and Transport (2) No. 7349 (Corporation) National realty business guarantee Association (Corporation) Tokyo Metropolitan Government Building Lots and Buildings Transaction Business Association (Corporation), Kanagawa Prefecture Building Lots and Buildings Transaction Business Association (One company) Property distribution management Association (One company) National Housing Industry Association (Corporation) metropolitan area real estate Fair Trade Council member, Inc. Open House Yubinbango100-6312 Marunouchi, Chiyoda-ku, Tokyo 2-4-1 Marunouchi Building 12F <売主>国土交通大臣(1)第8112 号東京都不動産協同組合 (公社)全国宅地建物取引業保証協会会員 (公社)東京都宅地建物取引業協会会員 (公社)神奈川県宅地建物取引業協会会員 (公社)首都圏不動産公正取引協議会加盟株式会社オープンハウス・ディベロップメント〒100-6312 東京都千代田区丸の内2-4-1 丸の内ビル12F<販売提携(代理)>国土交通大臣(2)第7349 号(公社)全国宅地建物取引業保証協会会員 (公社)東京都宅地建物取引業協会会員 (公社)神奈川県宅地建物取引業協会会員 (一社)不動産流通経営協会会員 (一社)全国住宅産業協会会員 (公社)首都圏不動産公正取引協議会加盟株式会社オープンハウス〒100-6312 東京都千代田区丸の内2-4-1 丸の内ビル12F | Construction 施工 | | Kokune Corporation (Corporation) 古久根建設(株) | Management 管理 | | Nippon Hauzuingu (Ltd.) 日本ハウズイング(株) |
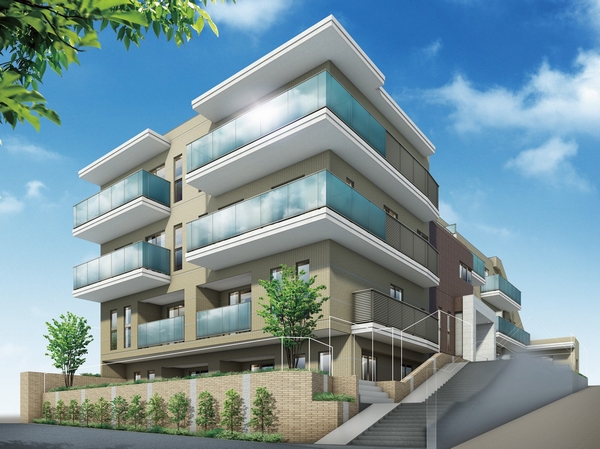 Exterior - Rendering
外観完成予想図
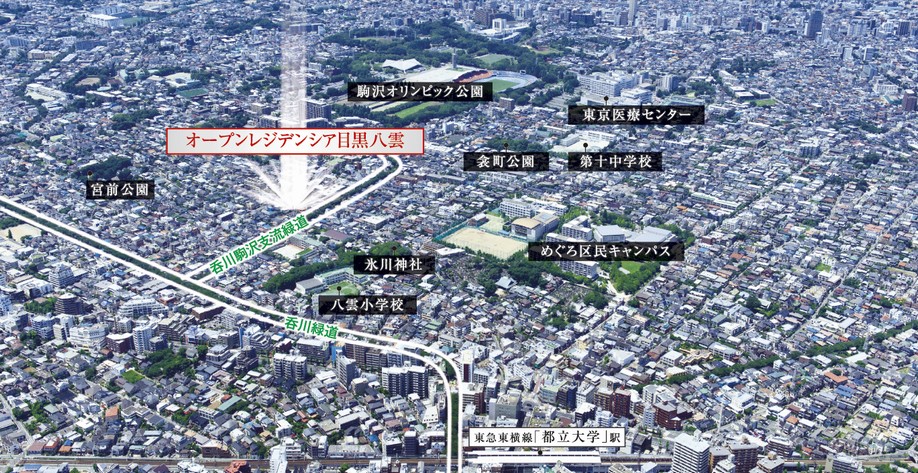 And the addition of CG processing on aerial photographs of the July 2013 shooting, In fact a slightly different
2013年7月撮影の航空写真にCG加工処理を加えており、実際とは多少異なります
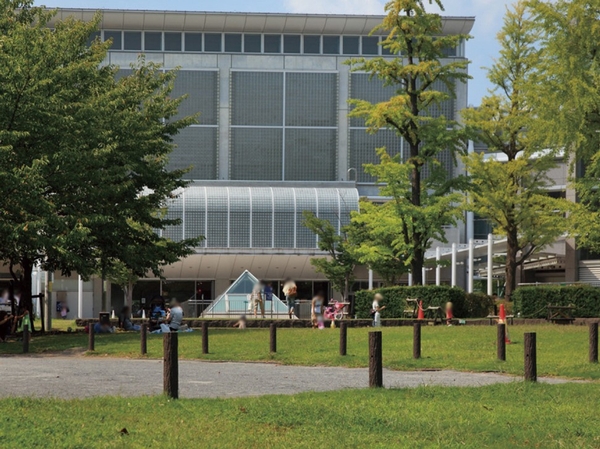 Meguro Kumin Campus Park (7 min walk / About 560m)
めぐろ区民キャンパス公園(徒歩7分/約560m)
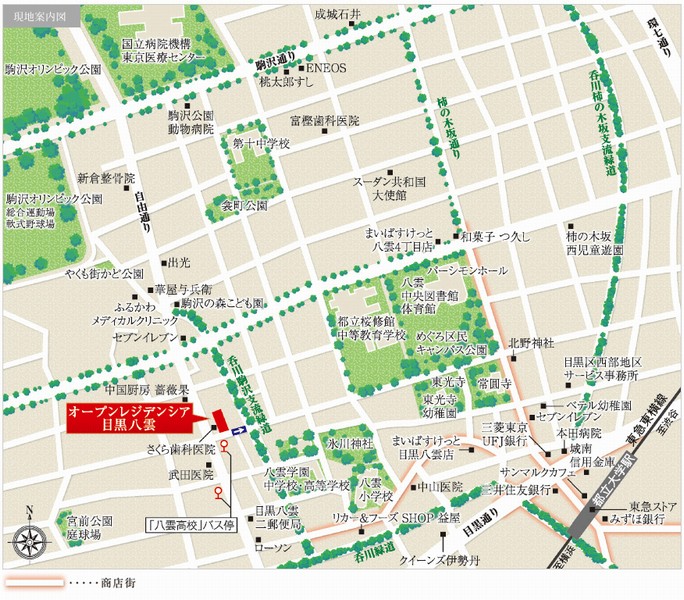 Local guide map
現地案内図
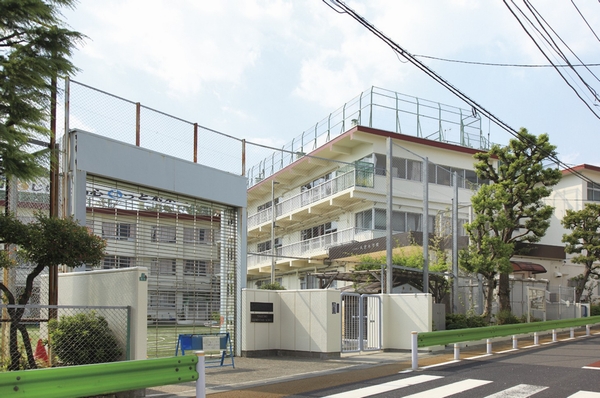 Yakumo Elementary School (6-minute walk / About 450m)
八雲小学校(徒歩6分/約450m)
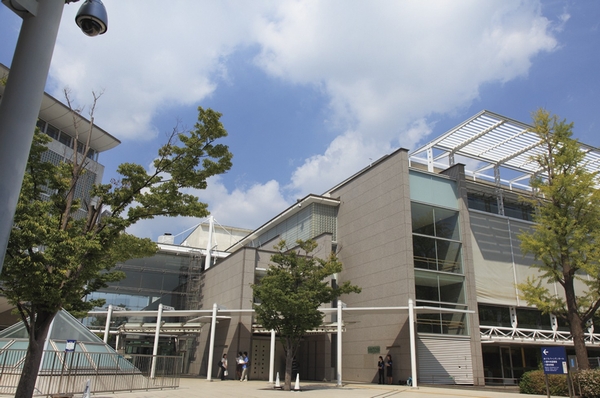 Yakumo Central Library (a 9-minute walk / About 700m)
八雲中央図書館(徒歩9分/約700m)
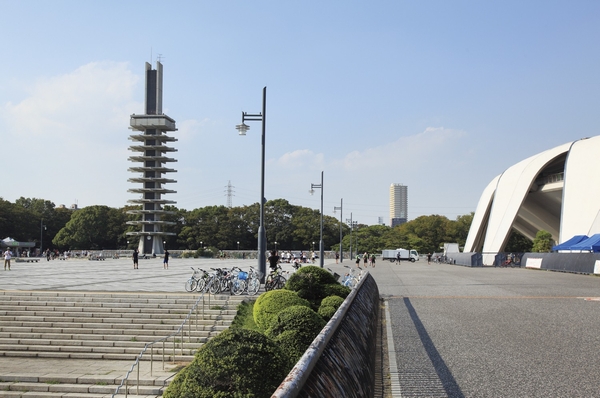 Komazawa Olympic Park (7 min walk / About 500m)
駒沢オリンピック公園(徒歩7分/約500m)
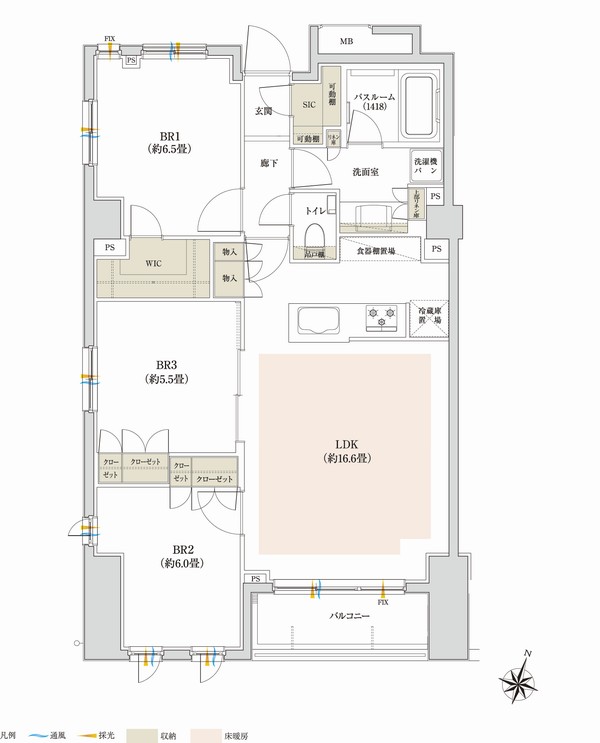 H type ・ 3LDK+WIC+SIC Occupied area / 75.93 sq m Balcony area / 5.20 sq m WIC = walk-in closet, SIC = shoes in cloak
Hタイプ・3LDK+WIC+SIC 専有面積/75.93m2 バルコニー面積/5.20m2 WIC=ウォークインクローゼット、SIC=シューズインクローク
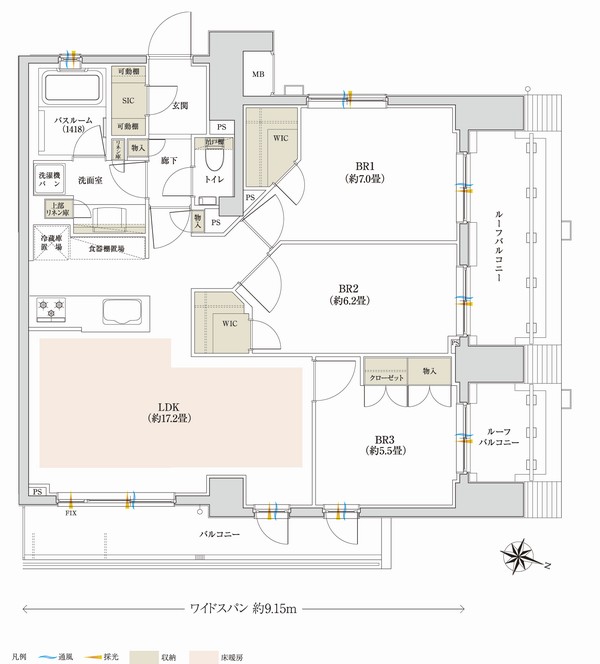 O type ・ 3LDK+2WIC+SIC Occupied area / 80.79 sq m Balcony area / 9.16 sq m Roof balcony area / 10.77 sq m
Oタイプ・3LDK+2WIC+SIC 専有面積/80.79m2 バルコニー面積/9.16m2 ルーフバルコニー面積/10.77m2
Surrounding environment【周辺環境】 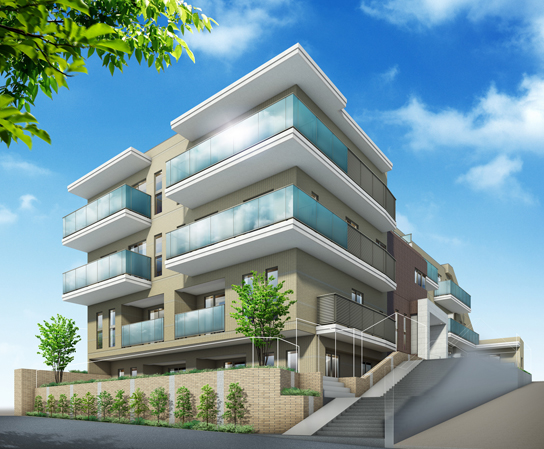 One section to close the green road to be healed heart of the quiet streets, In the land of sunny south terraced, Private residence that was nestled all 19 House 19 types of personality with a focus on 80 sq m stand there room. Brightly, Including the open-minded corner dwelling unit plan, Ya functional storage enhancement plan, Open feeling happy roof balcony plan, Such as the Maisonette plan of detached sense, Charming house is born. (Exterior view)
閑静な街並みの心癒される緑道を身近にする一画、陽光降り注ぐ南ひな壇の地に、ゆとりある80m2台を中心とした全19邸19タイプの個性を設えた私邸。明るく、開放的な角住戸プランをはじめ、機能的な収納充実プランや、開放感がうれしいルーフバルコニー付きプラン、戸建て感覚のメゾネットプランなど、魅力的な住まいが誕生します。(外観完成予想図)
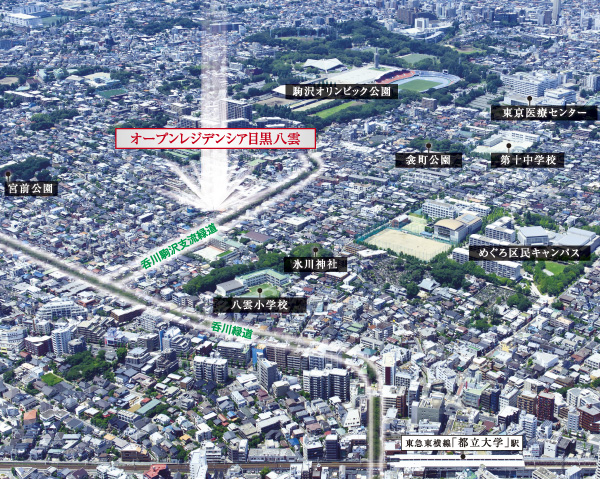 Local peripheral Aerial ※ In fact a slightly different is subjected to a CG processing on aerial photographs of the July 2013 shooting.
現地周辺空撮※2013年7月撮影の航空写真にCG加工処理を施しており実際とは多少異なります。
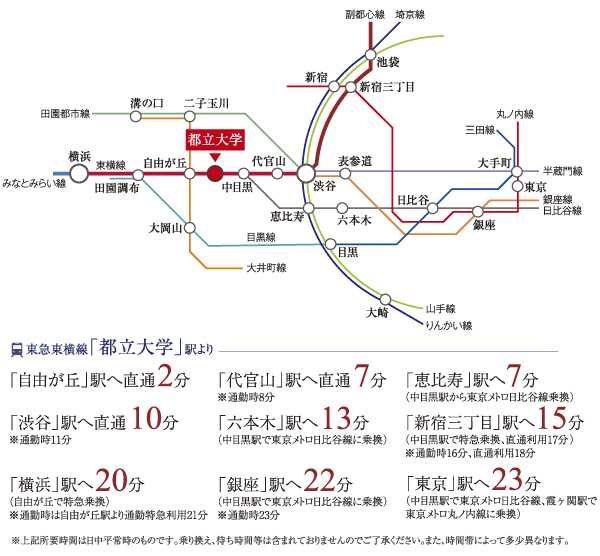 By the mutual operation of the Tokyu Toyoko Line and Tokyo Metro Fukutoshin, Direct access to Sanchome is possible to. It has become more and more convenient. There is also a bus stop is close to local, Jiyugaoka and Sangenjaya, It is also useful to access to the Shibuya. (Access view)
東急東横線と東京メトロ副都心線との相互運転により、新宿三丁目へもダイレクトアクセスが可能に。ますます便利になっています。また現地近くにはバス停もあり、自由が丘や三軒茶屋、渋谷へのアクセスにも便利です。(交通アクセス図)
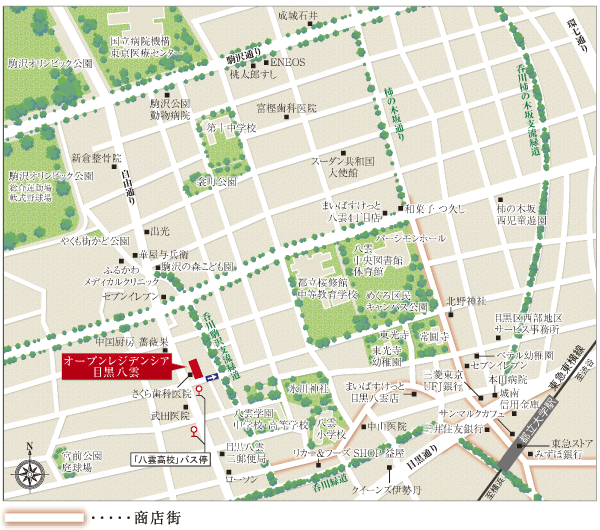 Development has been low-rise skyline in a grid pattern. Involved in the life commercial facilities and educational facilities, In the park are all within walking distance. You can feel the life ease, It is enough to sophisticated to go charming town live. (Local guide map)
碁盤の目のように整備された低層の街並み。暮らしに関わる商業施設や教育施設、公園がすべて徒歩圏に。暮らしやすさを実感できる、住むほどに洗練されていく魅力あふれる街です。(現地案内図)
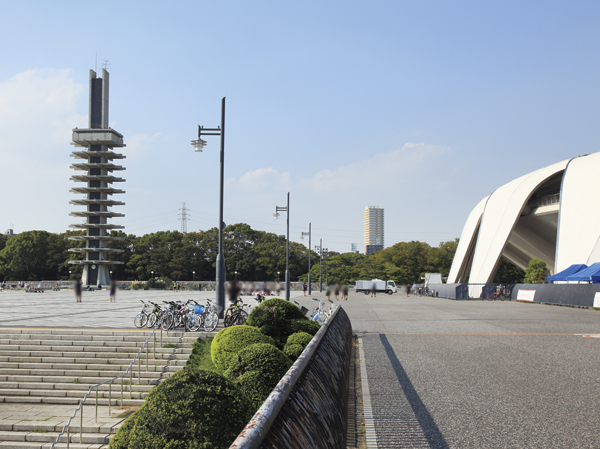 Komazawa Olympic Park (7 min walk / About 500m)
駒沢オリンピック公園(徒歩7分/約500m)
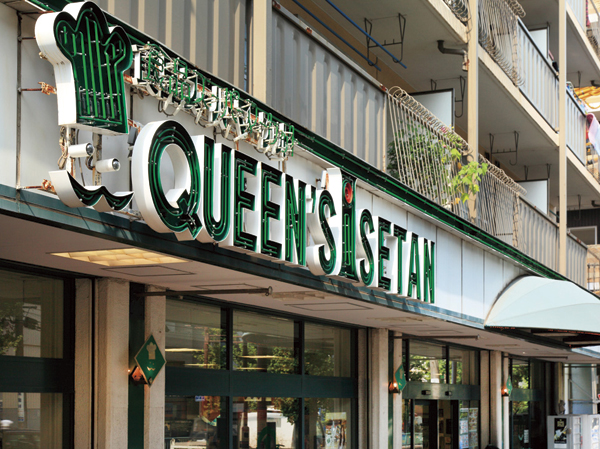 Queens Isetan Meguro store (a 9-minute walk / About 700m)
クイーンズ伊勢丹 目黒店(徒歩9分/約700m)
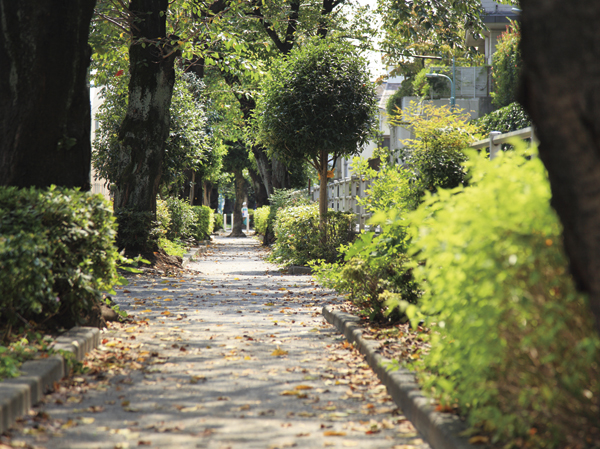 呑川 Komazawa tributary green road (1-minute walk / About 50m)
呑川駒沢支流緑道(徒歩1分/約50m)
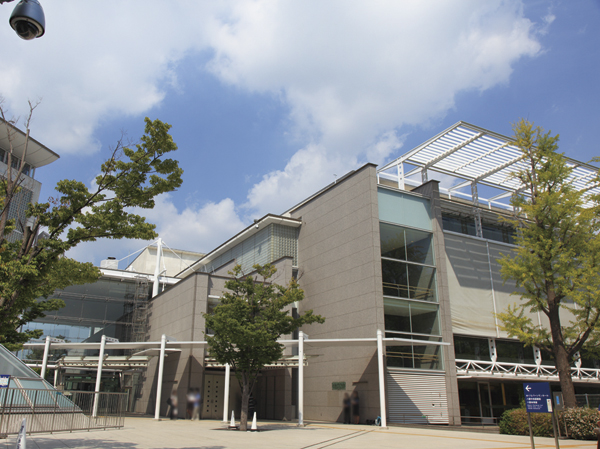 Meguro Kumin Campus (a 9-minute walk / About 700m)
めぐろ区民キャンパス(徒歩9分/約700m)
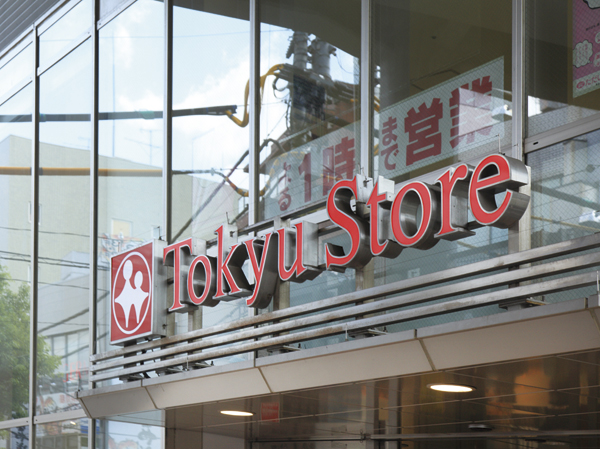 Tokyu Store Chain Tokyo Metropolitan University store (walk 11 minutes / About 880m)
東急ストア 都立大学店(徒歩11分/約880m)
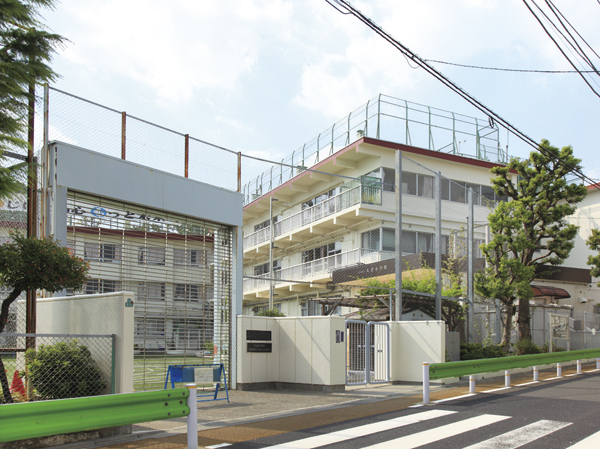 Ward Yakumo Elementary School (6-minute walk / About 450m)
区立八雲小学校(徒歩6分/約450m)
Floor: 3LDK + WIC + SIC, the occupied area: 75.93 sq m, Price: TBD間取り: 3LDK+WIC+SIC, 専有面積: 75.93m2, 価格: 未定: 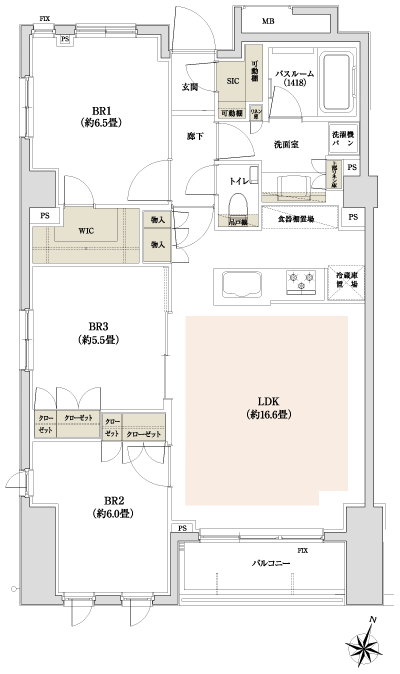
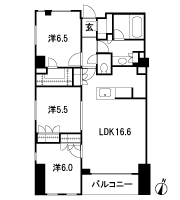
Floor: 3LDK + 2WIC + SIC, the occupied area: 80.97 sq m, Price: TBD間取り: 3LDK+2WIC+SIC, 専有面積: 80.97m2, 価格: 未定: 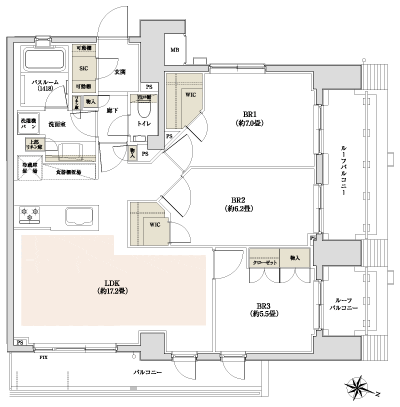
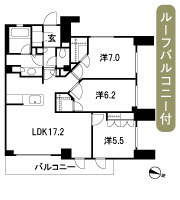
Location
| 























