Investing in Japanese real estate
2013January
89,900,000 yen ~ 149 million yen, 2LDK ~ 3LDK, 67.71 sq m ~ 96.6 sq m
New Apartments » Kanto » Tokyo » Minato-ku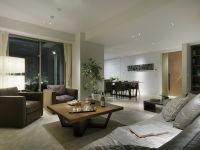 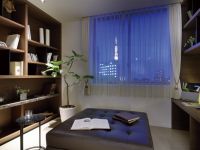
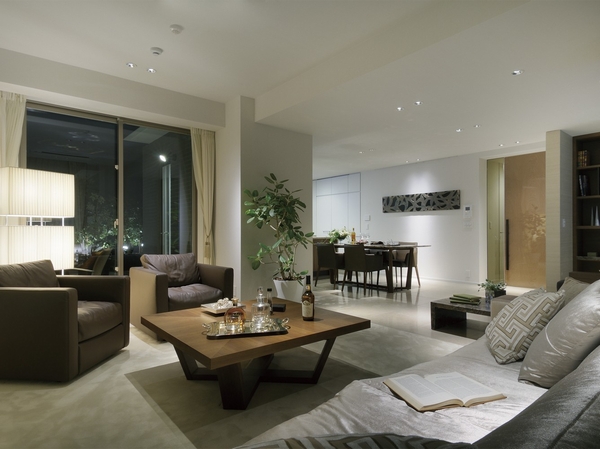 Full of comfort, About 28.8 tatami mats of living ・ dining 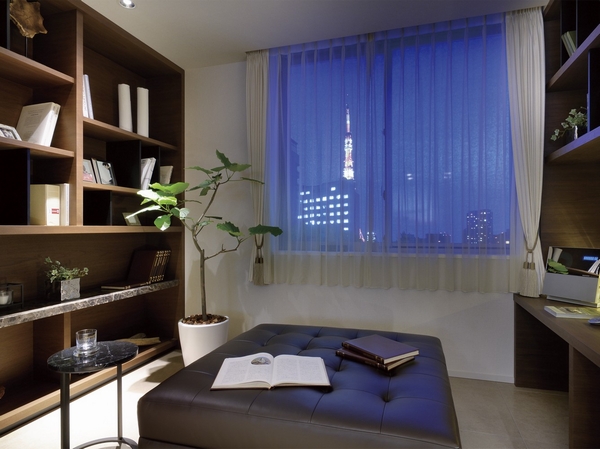 living ・ From one corner of the dining, Luxury with views of the downtown night scene sparkling ※ 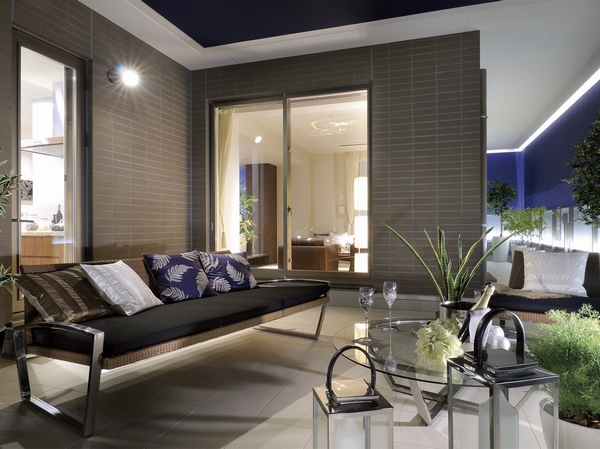 roof balcony 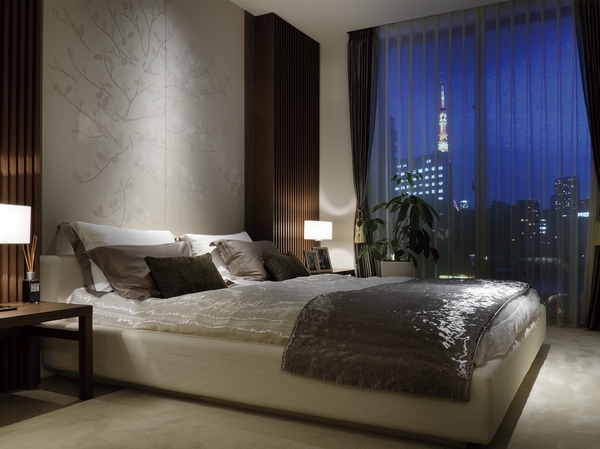 Western-style is the main bedroom (1) ※ 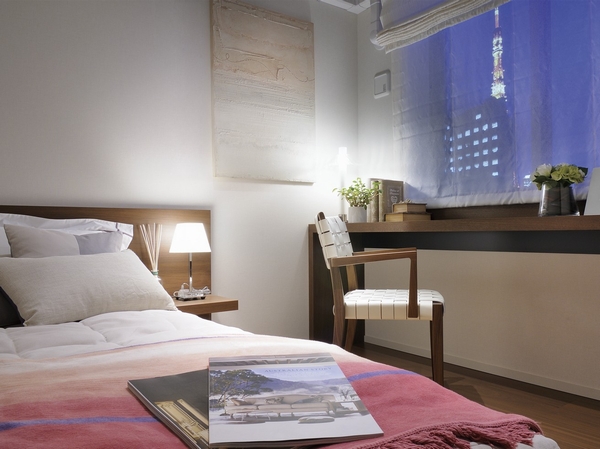 Western-style (2) ※ 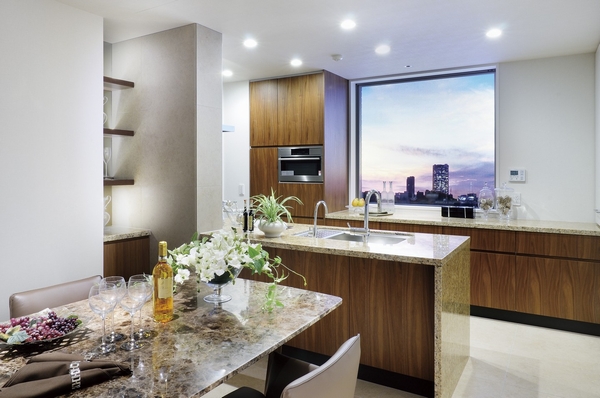 kitchen ※ 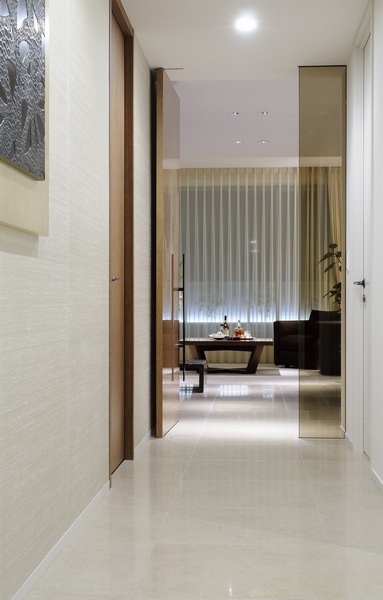 Corridor 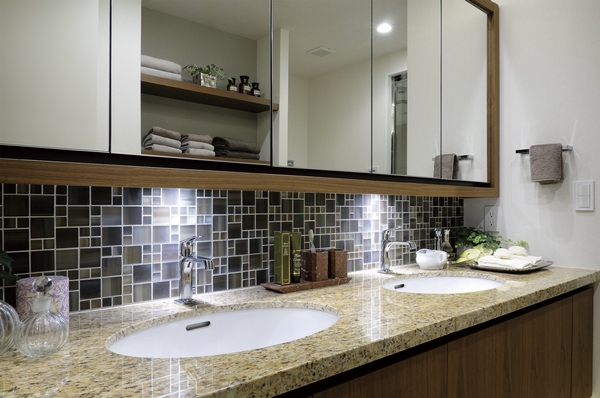 bathroom 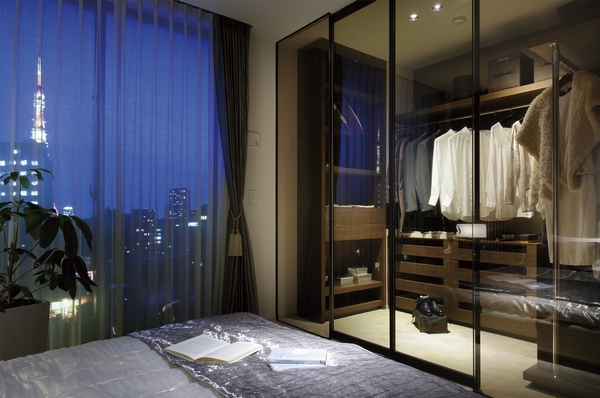 Walk-in closet of Western-style (1) ※ 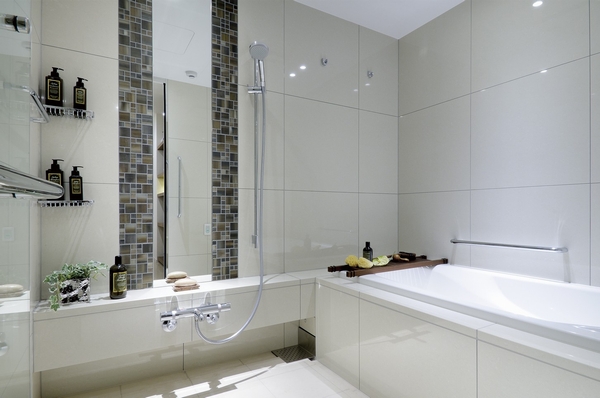 Directions to the model room (a word from the person in charge) 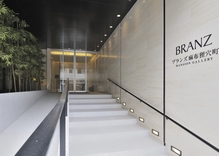 Minato-ku, Azabu - lush greenery and the mansion district of wrapped hill in quiet. All 140 House birth BRANZ (Brands) Azabumamianacho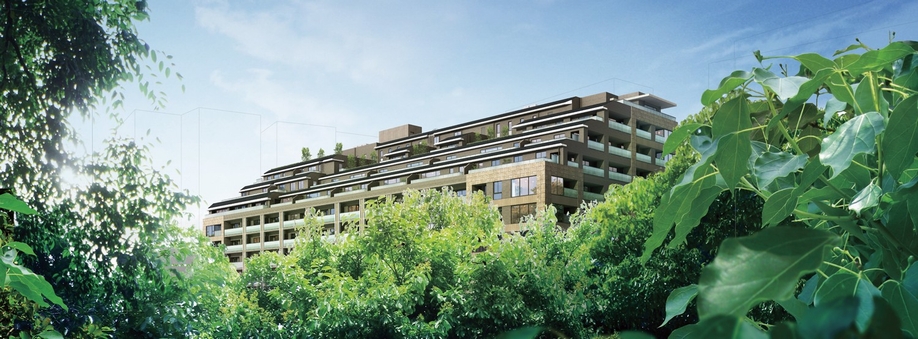 (living ・ kitchen ・ bath ・ bathroom ・ toilet ・ balcony ・ terrace ・ Private garden ・ Storage, etc.) 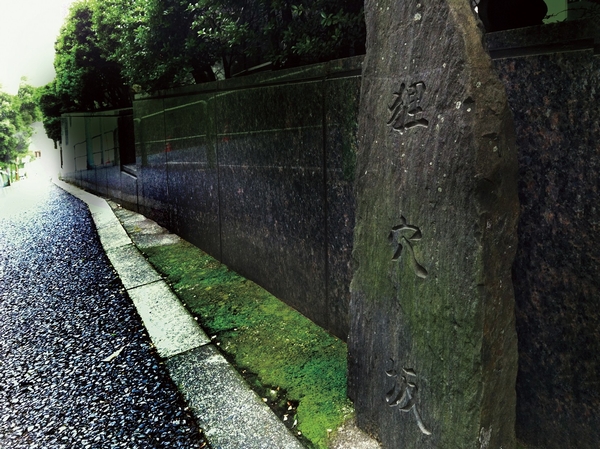 Mamiana hill / About 60m to the local 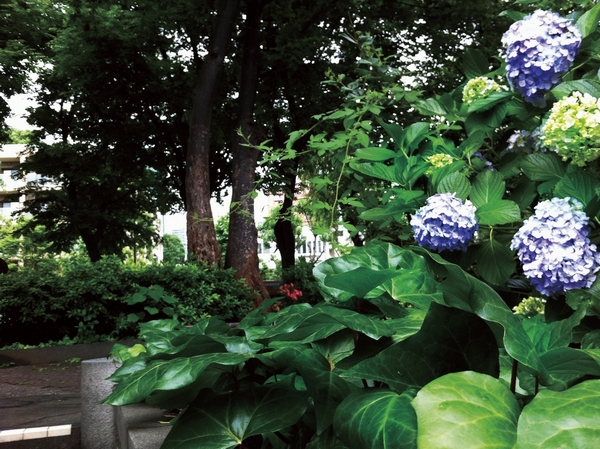 Mamiana park / About to local 130m 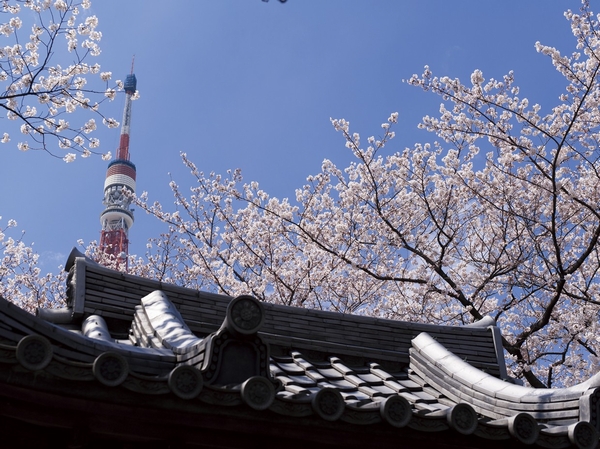 Shiba Park / About to local 660m 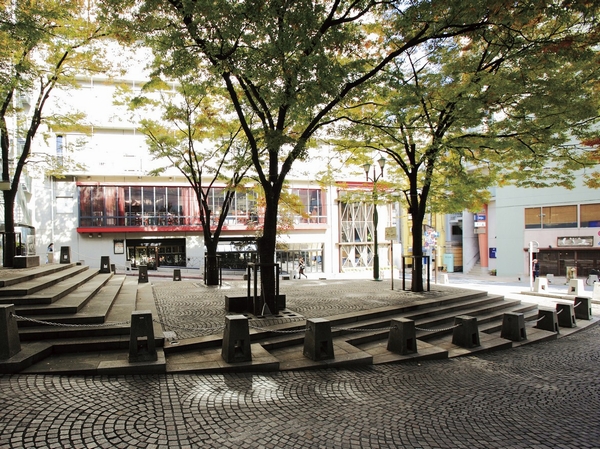 Azabu Juban shopping street / About to local 520m 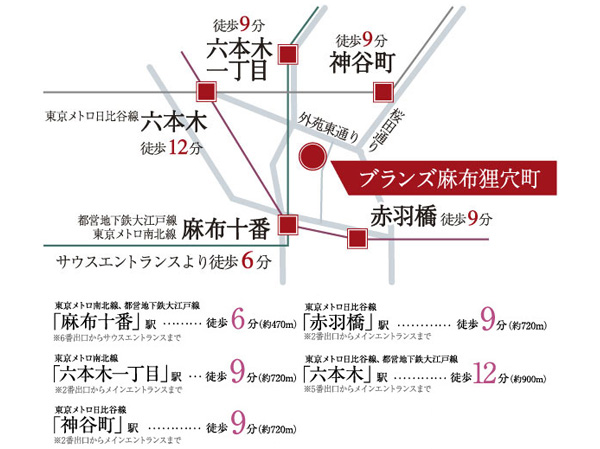 Walk access view 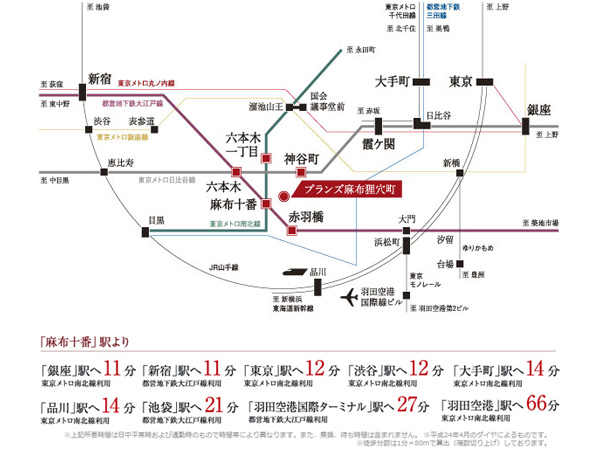 Train access view Living![Living. [Living space of sophistication ・ Living-dining] ※ Following publication photograph of all models Room 120SC type. Select (application deadline Yes) ・ Option (paid ・ Includes application deadline Yes).](/images/tokyo/minato/13b428e01.jpg) [Living space of sophistication ・ Living-dining] ※ Following publication photograph of all models Room 120SC type. Select (application deadline Yes) ・ Option (paid ・ Includes application deadline Yes). ![Living. [dining kitchen] More comfortable, The feelings of the more pleasant, Functional facilities that were considered the property ・ It was made to specification.](/images/tokyo/minato/13b428e15.jpg) [dining kitchen] More comfortable, The feelings of the more pleasant, Functional facilities that were considered the property ・ It was made to specification. ![Living. [roof balcony] ※ To those obtained by photographing the 120SC model room, In fact a somewhat different in what was synthesized view photos overlooking the west direction from the construction site 10-floor equivalent (October 2012 shooting).](/images/tokyo/minato/13b428e16.jpg) [roof balcony] ※ To those obtained by photographing the 120SC model room, In fact a somewhat different in what was synthesized view photos overlooking the west direction from the construction site 10-floor equivalent (October 2012 shooting). Kitchen![Kitchen. [IH cooking heater] Without the use of fire, Adopted IH cooking heater to heat the pot and cooking utensils itself. Not only it can cook at high power, Since the top plate is flat, Oil stains and boiling over can also easily clean just wipe a quick, etc.. To convey heat efficiently, Responsiveness of fast and thermal regulation of the rise also almost no change to the gas stove.](/images/tokyo/minato/13b428e02.jpg) [IH cooking heater] Without the use of fire, Adopted IH cooking heater to heat the pot and cooking utensils itself. Not only it can cook at high power, Since the top plate is flat, Oil stains and boiling over can also easily clean just wipe a quick, etc.. To convey heat efficiently, Responsiveness of fast and thermal regulation of the rise also almost no change to the gas stove. ![Kitchen. [Dish washing and drying machine] We have established by incorporating a dish washing and drying machine in the kitchen. Scoured with excellent cleaning power by boiling water, And dried to every nook and corner in the hot air.](/images/tokyo/minato/13b428e03.jpg) [Dish washing and drying machine] We have established by incorporating a dish washing and drying machine in the kitchen. Scoured with excellent cleaning power by boiling water, And dried to every nook and corner in the hot air. ![Kitchen. [Disposer] In under the sink in the kitchen, We have established the disposer of automatic water supply system. To not accumulate garbage, You can quickly process on the spot. ※ Those that should not be turned on Metals ・ Glasses ・ Rawhide of large amounts of fish and chicken ・ Shells such ・ Those of high temperature ・ Hard garbage. Those of strong fibrous ・ oil ・ Chemicals ・ Non-food waste (disposable chopsticks ・ toothpick ・ Gum, etc.)](/images/tokyo/minato/13b428e04.jpg) [Disposer] In under the sink in the kitchen, We have established the disposer of automatic water supply system. To not accumulate garbage, You can quickly process on the spot. ※ Those that should not be turned on Metals ・ Glasses ・ Rawhide of large amounts of fish and chicken ・ Shells such ・ Those of high temperature ・ Hard garbage. Those of strong fibrous ・ oil ・ Chemicals ・ Non-food waste (disposable chopsticks ・ toothpick ・ Gum, etc.) ![Kitchen. [Single lever mixing faucet] Adoption of a single-lever mixing faucet that can be easily adjusted to the amount of hot water in one hand. Since it is also possible to use pull out the nozzle part, Excellent usability, Also can be done to ease the case of the cleaning of the dishwasher and sink. ※ It will be with spray switching function](/images/tokyo/minato/13b428e05.jpg) [Single lever mixing faucet] Adoption of a single-lever mixing faucet that can be easily adjusted to the amount of hot water in one hand. Since it is also possible to use pull out the nozzle part, Excellent usability, Also can be done to ease the case of the cleaning of the dishwasher and sink. ※ It will be with spray switching function ![Kitchen. [Built-in water purifier] It has built-in water purifier to sink under. Filter cut, such as turbidity and rust, Minerals such as calcium and magnesium can be used as it is of natural water. Since further reduce such as chlorine odor by activated carbon, Delicious water you can use to easily.](/images/tokyo/minato/13b428e06.jpg) [Built-in water purifier] It has built-in water purifier to sink under. Filter cut, such as turbidity and rust, Minerals such as calcium and magnesium can be used as it is of natural water. Since further reduce such as chlorine odor by activated carbon, Delicious water you can use to easily. Bathing-wash room![Bathing-wash room. [Low-floor unit bus] Adopt a low-floor type unit bus which was kept low straddle height of the tub. You can also safely bathe in the people of the small children and elderly.](/images/tokyo/minato/13b428e07.jpg) [Low-floor unit bus] Adopt a low-floor type unit bus which was kept low straddle height of the tub. You can also safely bathe in the people of the small children and elderly. ![Bathing-wash room. [Bathroom heating ventilation dryer] Whole bathroom acts as a dryer, The bathroom ventilation dryer to dry out was installed in a standard in a state in which dried the laundry. ※ It will be electric.](/images/tokyo/minato/13b428e08.jpg) [Bathroom heating ventilation dryer] Whole bathroom acts as a dryer, The bathroom ventilation dryer to dry out was installed in a standard in a state in which dried the laundry. ※ It will be electric. ![Bathing-wash room. [Full Otobasu] Automatic hot water clad in one switch ・ Keep warm ・ Adopt a full Otobasu that Reheating function with. Because the control panel also includes the kitchen, You ready for bathing in between cooking.](/images/tokyo/minato/13b428e09.jpg) [Full Otobasu] Automatic hot water clad in one switch ・ Keep warm ・ Adopt a full Otobasu that Reheating function with. Because the control panel also includes the kitchen, You ready for bathing in between cooking. ![Bathing-wash room. [Natural stone counter] Countertops, Adopt a natural stone floating luxury. Gently in the eye texture with a warmth of natural materials unique, It will produce a magnificent wash room in luxury.](/images/tokyo/minato/13b428e10.jpg) [Natural stone counter] Countertops, Adopt a natural stone floating luxury. Gently in the eye texture with a warmth of natural materials unique, It will produce a magnificent wash room in luxury. ![Bathing-wash room. [Under counter bowl] It is under counter bowl covered with a wash bowl at the counter top. Fit is also excellent in the well water Jimai.](/images/tokyo/minato/13b428e11.jpg) [Under counter bowl] It is under counter bowl covered with a wash bowl at the counter top. Fit is also excellent in the well water Jimai. ![Bathing-wash room. [Washing machine faucet] It is also effective in the washing of oil dirt, etc. Because the water heater function of the washing machine faucet.](/images/tokyo/minato/13b428e12.jpg) [Washing machine faucet] It is also effective in the washing of oil dirt, etc. Because the water heater function of the washing machine faucet. ![Bathing-wash room. [Low silhouette type tank toilet] Adjust the amount of water in the automatic opening and closing function and the seating time of the lid (wash water volume about 4.8L). It has achieved a water-saving compared to about 71% of the conventional TOTO product. Also, Also it has become also easy to shape a quiet and clean washing sound.](/images/tokyo/minato/13b428e13.jpg) [Low silhouette type tank toilet] Adjust the amount of water in the automatic opening and closing function and the seating time of the lid (wash water volume about 4.8L). It has achieved a water-saving compared to about 71% of the conventional TOTO product. Also, Also it has become also easy to shape a quiet and clean washing sound. ![Bathing-wash room. [Hand wash counter] Hand washing counter to produce a space of the room has been set up in the toilet.](/images/tokyo/minato/13b428e14.jpg) [Hand wash counter] Hand washing counter to produce a space of the room has been set up in the toilet. Interior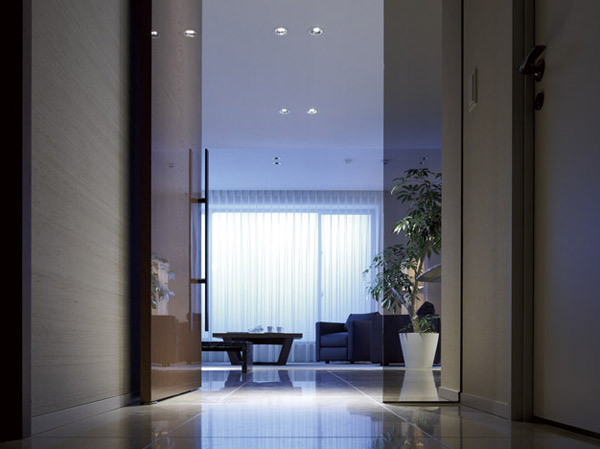 hole 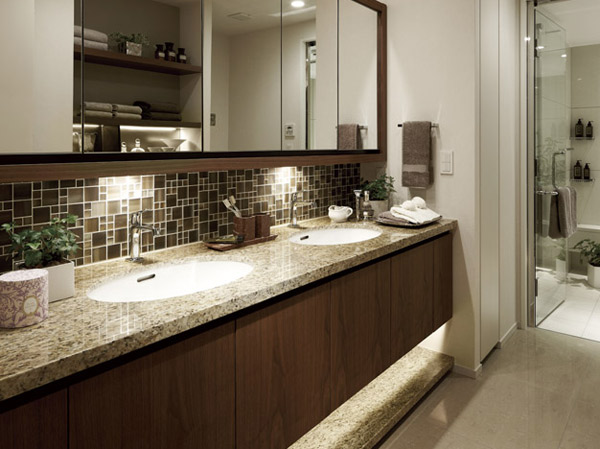 Powder Room 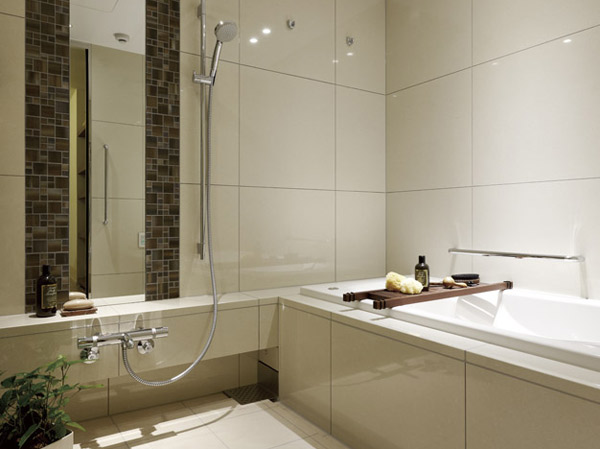 (Shared facilities ・ Common utility ・ Pet facility ・ Variety of services ・ Security ・ Earthquake countermeasures ・ Disaster-prevention measures ・ Building structure ・ Such as the characteristics of the building) Security![Security. [Robust security system] In front of the wind dividing chamber and entrance hall, Adopt a double auto-lock system in which the face and the voice of the visitor can be confirmed. In addition a lift security (7th floor ~ 10th floor) and, Since it is also the face and voice of the check at the door before the intercom, It will greatly contribute to the prevention of a suspicious person intrusion. (With color monitor auto lock system conceptual diagram)](/images/tokyo/minato/13b428f01.jpg) [Robust security system] In front of the wind dividing chamber and entrance hall, Adopt a double auto-lock system in which the face and the voice of the visitor can be confirmed. In addition a lift security (7th floor ~ 10th floor) and, Since it is also the face and voice of the check at the door before the intercom, It will greatly contribute to the prevention of a suspicious person intrusion. (With color monitor auto lock system conceptual diagram) ![Security. [24-hour manned management] During the day security guards and management staff, Night resident guards. Make a 24-hour manned management in alternation. An on-site timely patrol, Common utility ・ It will respond quickly, such as when an abnormality in disaster prevention equipment there was a penetration of the case or a suspicious person that occurred. (Conceptual diagram)](/images/tokyo/minato/13b428f02.jpg) [24-hour manned management] During the day security guards and management staff, Night resident guards. Make a 24-hour manned management in alternation. An on-site timely patrol, Common utility ・ It will respond quickly, such as when an abnormality in disaster prevention equipment there was a penetration of the case or a suspicious person that occurred. (Conceptual diagram) Features of the building![Features of the building. [appearance] The ground 8-story underground two-story of all 140 House. Residence charm the imposing stance had a clear certain site. Shimizu Corporation is the design of the trust ・ Engaged in the construction, It seems residence with the aim of living of lasting relief goods and a sense of stability. Seismic grade 2, It is certified for long-term high-quality housing, It contributes to the reduction of load and maintenance cost to the environment. (Exterior view)](/images/tokyo/minato/13b428f03.jpg) [appearance] The ground 8-story underground two-story of all 140 House. Residence charm the imposing stance had a clear certain site. Shimizu Corporation is the design of the trust ・ Engaged in the construction, It seems residence with the aim of living of lasting relief goods and a sense of stability. Seismic grade 2, It is certified for long-term high-quality housing, It contributes to the reduction of load and maintenance cost to the environment. (Exterior view) ![Features of the building. [The diameter of the appearance and the four seasons] Solemnly send-off, Greet slowly. Repeated storage and when dense, This landscape will further deepen the flavor. (Appearance and diameter Rendering of four seasons)](/images/tokyo/minato/13b428f04.jpg) [The diameter of the appearance and the four seasons] Solemnly send-off, Greet slowly. Repeated storage and when dense, This landscape will further deepen the flavor. (Appearance and diameter Rendering of four seasons) ![Features of the building. [South Entrance] South entrance is located on the site south will enhance the convenience of daily accessible from the "Juban" station. Gradual approach to a variety of green greet the graceful Wash the mind is fresh vertical line of horsetail, The color of the glossy maple talks the transitory season. (South Entrance Rendering)](/images/tokyo/minato/13b428f05.jpg) [South Entrance] South entrance is located on the site south will enhance the convenience of daily accessible from the "Juban" station. Gradual approach to a variety of green greet the graceful Wash the mind is fresh vertical line of horsetail, The color of the glossy maple talks the transitory season. (South Entrance Rendering) ![Features of the building. [Master Entrance] Prestigious hotels such room was porte-cochere and regal overhang honor the canopy has created a resolute dignity. (Master entrance and driveway Rendering).](/images/tokyo/minato/13b428f06.jpg) [Master Entrance] Prestigious hotels such room was porte-cochere and regal overhang honor the canopy has created a resolute dignity. (Master entrance and driveway Rendering). ![Features of the building. [Master Entrance] From a quiet neighborhood that has been protected on a hill, Furthermore sedately invite master entrance to the profound of peace. (Master entrance and driveway Rendering)](/images/tokyo/minato/13b428f07.jpg) [Master Entrance] From a quiet neighborhood that has been protected on a hill, Furthermore sedately invite master entrance to the profound of peace. (Master entrance and driveway Rendering) ![Features of the building. [Concierge desk] In one section of the entrance hall, We have prepared a concierge desk graciously greet. It supports a more comfortable day-to-day with an experienced full-time staff are a variety of menu. (Concierge desk Rendering)](/images/tokyo/minato/13b428f08.jpg) [Concierge desk] In one section of the entrance hall, We have prepared a concierge desk graciously greet. It supports a more comfortable day-to-day with an experienced full-time staff are a variety of menu. (Concierge desk Rendering) ![Features of the building. [Lounge] I asked a luxury breadth and pleasant light in lounge, Open-minded atrium space of a height of about 5.4m. (Lounge Rendering)](/images/tokyo/minato/13b428f09.jpg) [Lounge] I asked a luxury breadth and pleasant light in lounge, Open-minded atrium space of a height of about 5.4m. (Lounge Rendering) ![Features of the building. [elevator hall] Providing a lounge space in South Entrance. Set up a chair to have a room to be wide elevator hall following the earlier. (Elevator hall Rendering)](/images/tokyo/minato/13b428f10.jpg) [elevator hall] Providing a lounge space in South Entrance. Set up a chair to have a room to be wide elevator hall following the earlier. (Elevator hall Rendering) ![Features of the building. [Inner hallway] Corridor within which to ensure a certain space corridor width is wearing the calm and tranquility, It brews a sense of luxury. Also, Installing a window of the skylight in the portion facing the courtyard. You can take in a soft natural light. (Inner corridor Rendering)](/images/tokyo/minato/13b428f11.jpg) [Inner hallway] Corridor within which to ensure a certain space corridor width is wearing the calm and tranquility, It brews a sense of luxury. Also, Installing a window of the skylight in the portion facing the courtyard. You can take in a soft natural light. (Inner corridor Rendering) Building structure![Building structure. [Pile foundation structure] Firmly adopted a pile foundation structure to drive a stake until a stable support layer to support the building. 78 pieces of cast-in-place concrete piles pile 拡底 width 1700㎜ ~ Adopted 拡底 pile of 2800㎜, It further enhances the support force. (Conceptual diagram)](/images/tokyo/minato/13b428f12.jpg) [Pile foundation structure] Firmly adopted a pile foundation structure to drive a stake until a stable support layer to support the building. 78 pieces of cast-in-place concrete piles pile 拡底 width 1700㎜ ~ Adopted 拡底 pile of 2800㎜, It further enhances the support force. (Conceptual diagram) ![Building structure. [Low-E double-glazing] The window glass, It has adopted a Low-E double-glazing to enhance the heat insulation effect. Coated with a special metal film on the glass of the outdoor side. Summer, reduce the solar radiation heat into the room, Winter is hard to escape the warm air of the room to the outside, It enhances the cooling and heating efficiency. ※ Window with eaves has adopted a multi-layer glass. (Conceptual diagram)](/images/tokyo/minato/13b428f13.jpg) [Low-E double-glazing] The window glass, It has adopted a Low-E double-glazing to enhance the heat insulation effect. Coated with a special metal film on the glass of the outdoor side. Summer, reduce the solar radiation heat into the room, Winter is hard to escape the warm air of the room to the outside, It enhances the cooling and heating efficiency. ※ Window with eaves has adopted a multi-layer glass. (Conceptual diagram) ![Building structure. [Tokyo apartment environmental performance display] Of Tokyo in was established in the "Ordinance on the environment to ensure the health and safety of citizens", "apartment environmental performance display system.", In the 'thermal insulation of the building "" extend the life of the building. ", We have to get the stars 3 above the level of environmental considerations that laws and regulations seek. ※ For more information see "Housing term large Dictionary"](/images/tokyo/minato/13b428f14.jpg) [Tokyo apartment environmental performance display] Of Tokyo in was established in the "Ordinance on the environment to ensure the health and safety of citizens", "apartment environmental performance display system.", In the 'thermal insulation of the building "" extend the life of the building. ", We have to get the stars 3 above the level of environmental considerations that laws and regulations seek. ※ For more information see "Housing term large Dictionary" Other![Other. [Underground parking] 68 cars installed a mechanical underground parking (handicapped correspondence including a one minute). Shutter gate will protect the car from mischief and theft. ) ※ The photograph is an example of the available parking car.](/images/tokyo/minato/13b428f15.jpg) [Underground parking] 68 cars installed a mechanical underground parking (handicapped correspondence including a one minute). Shutter gate will protect the car from mischief and theft. ) ※ The photograph is an example of the available parking car. Floor: 2LDK + WIC, the occupied area: 67.71 sq m, Price: 89,900,000 yen, now on sale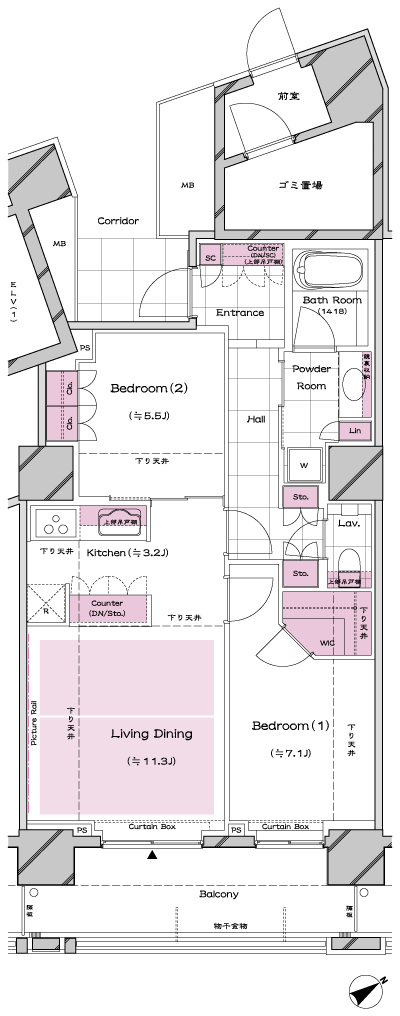 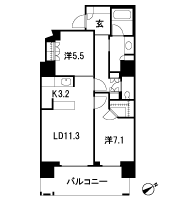 Floor: 2LDK + WIC, the occupied area: 72.17 sq m, Price: 98,800,000 yen, now on sale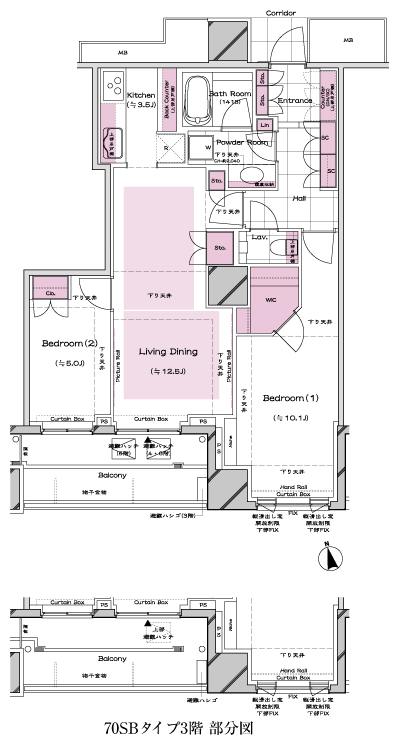 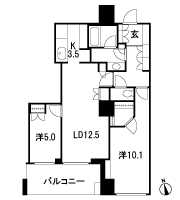 Floor: 2LDK + Storage + WIC, the area occupied: 72.6 sq m, Price: 94,900,000 yen, now on sale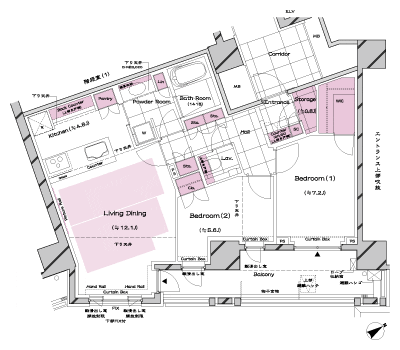 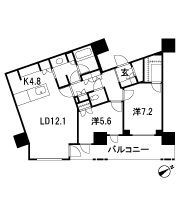 Floor: 3LDK, occupied area: 77.84 sq m, Price: 92,400,000 yen, now on sale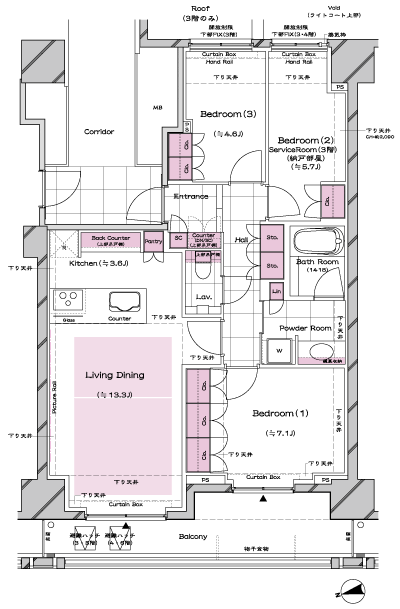 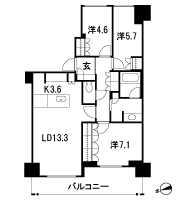 Floor: 3LDK + Storage + WIC / 2LDK + S + Storage + WIC, the occupied area: 82.27 sq m, Price: 100 million 800,000 yen, now on sale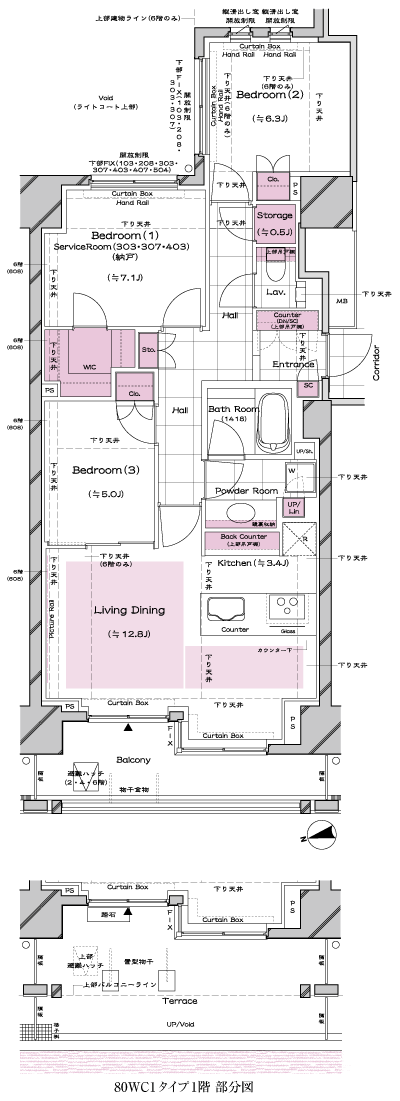 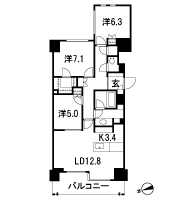 Floor: 3LDK + Storage + WIC, the occupied area: 87.29 sq m, Price: 100 million 23.8 million yen, currently on sale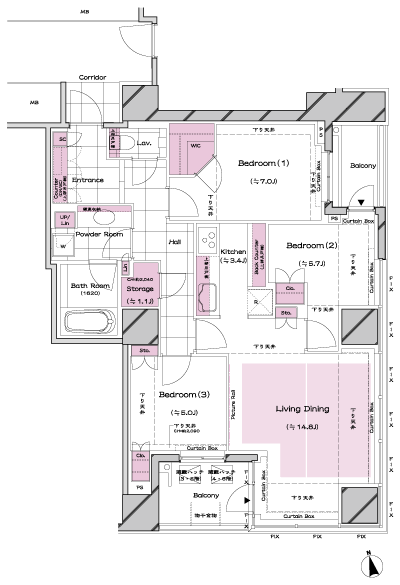 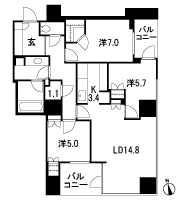 Floor: 3LDK + Storage, occupied area: 88.61 sq m, Price: 121 million yen, currently on sale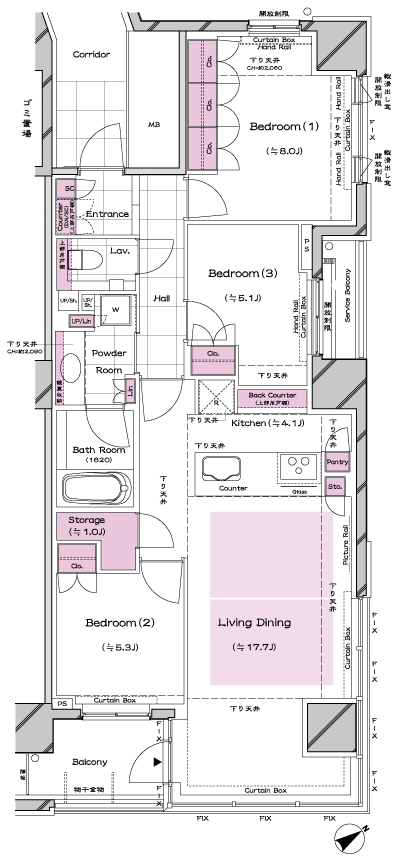 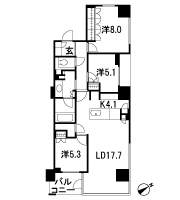 Floor: 3LDK + Storage + WIC, the area occupied: 96.6 sq m, Price: 149 million yen, currently on sale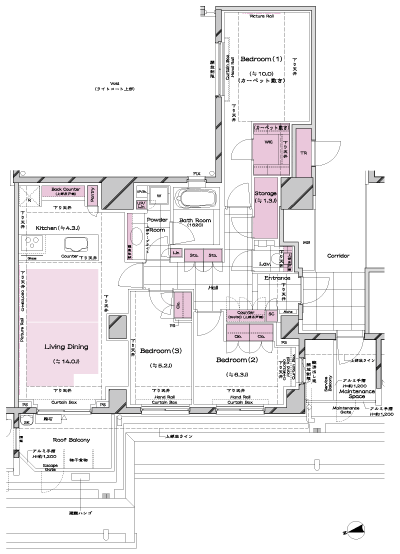 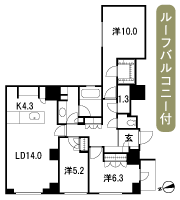 Location | |||||||||||||||||||||||||||||||||||||||||||||||||||||||||||||||||||||||||||||||||||||||||||||||||||||||||