Investing in Japanese real estate
2014May
100 million 9,857,841 yen ・ 100 million 10,886,413 yen, 2LDK ・ 3LDK, 82.14 sq m
New Apartments » Kanto » Tokyo » Minato-ku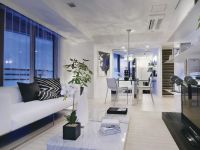 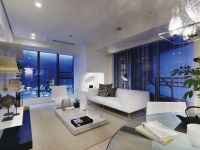
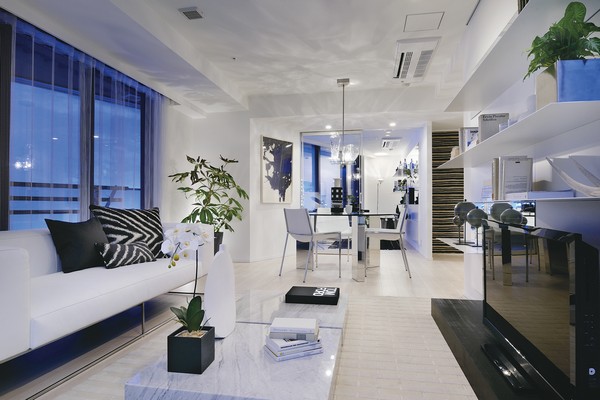 living ・ dining 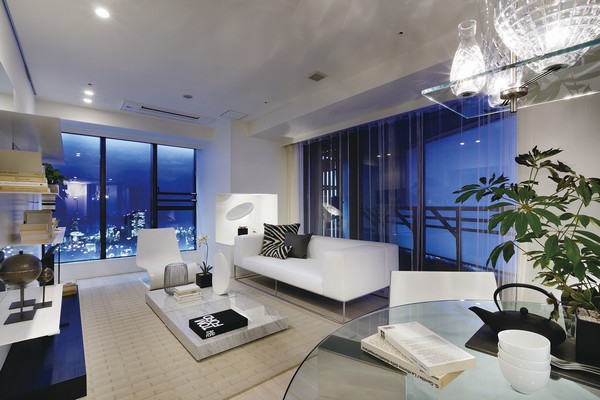 living ・ dining 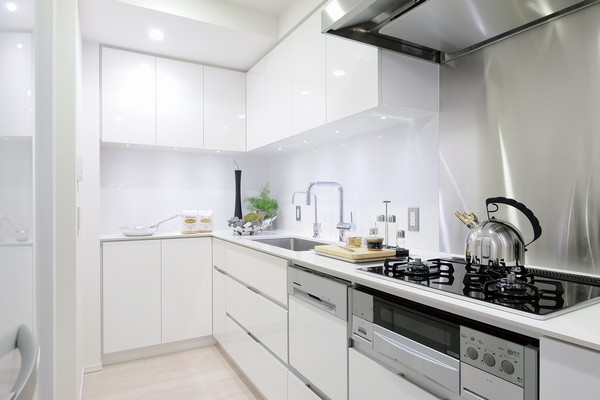 Kitchen 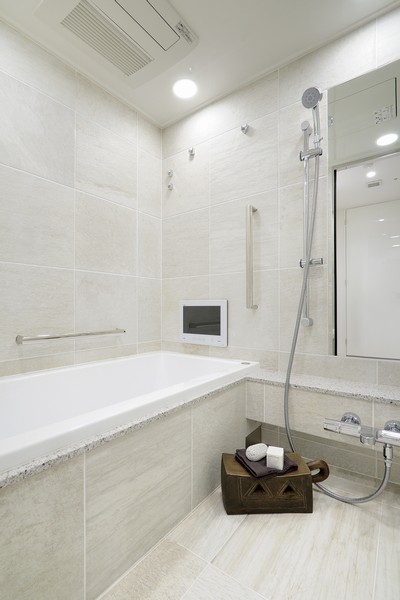 Bathroom 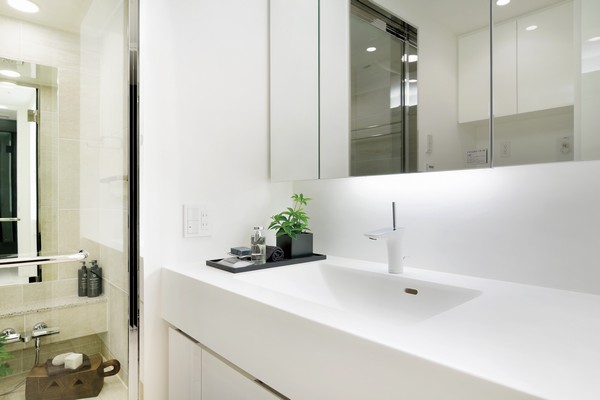 bathroom 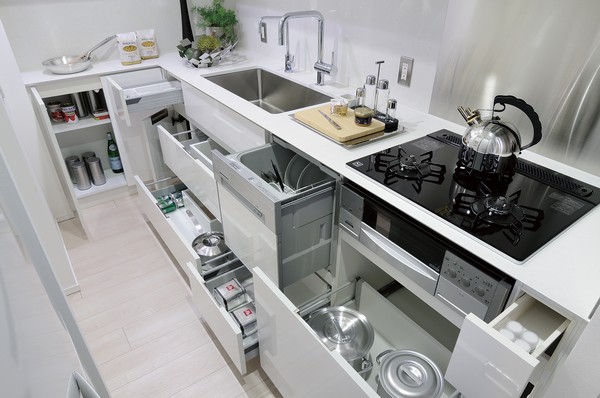 Kitchen 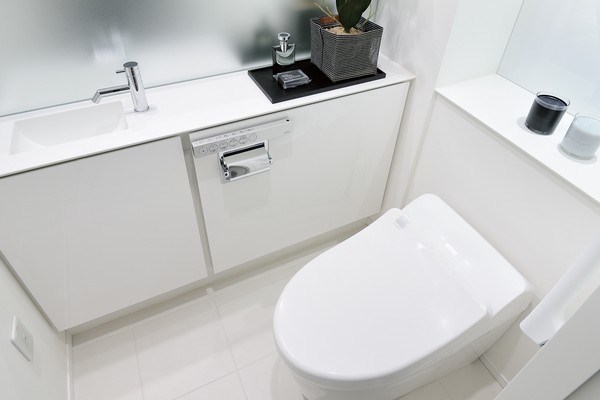 Toilet 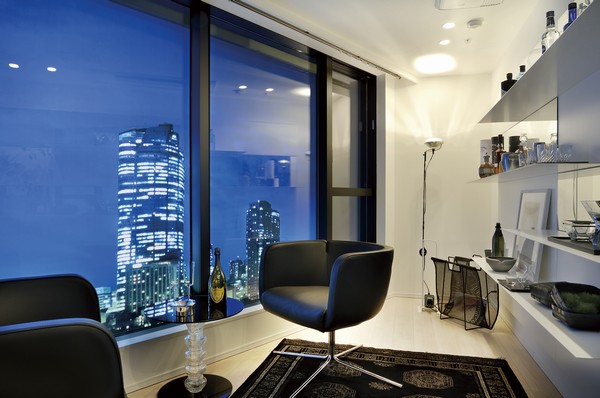 DEN 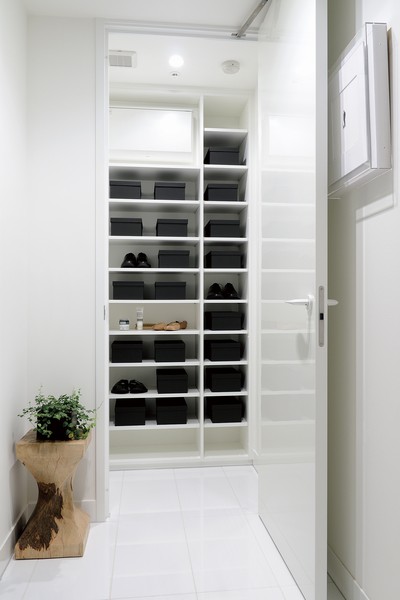 Shoes closet 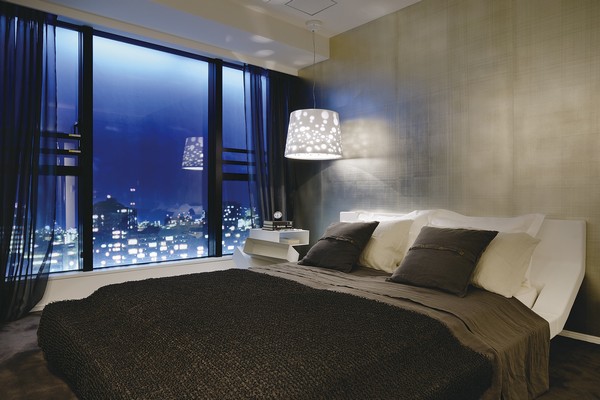 Western style room 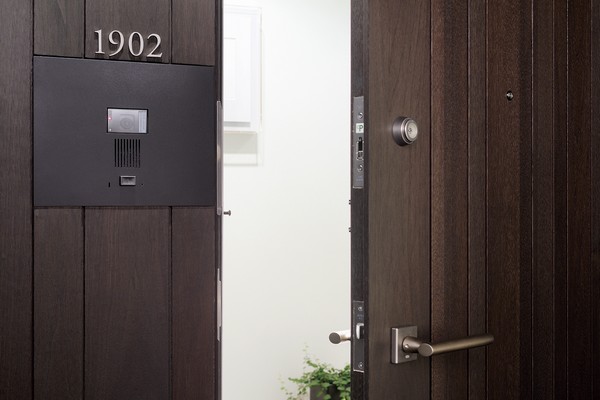 Entrance 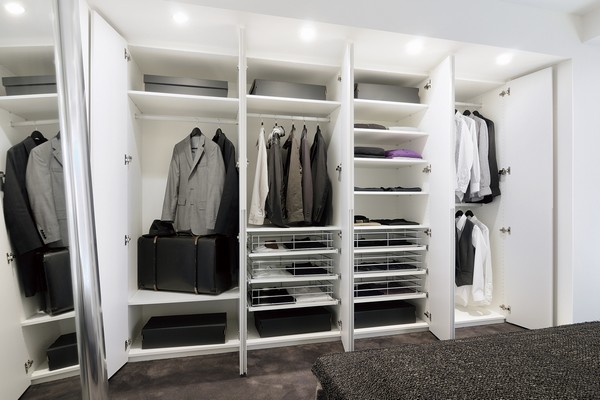 Directions to the model room (a word from the person in charge) 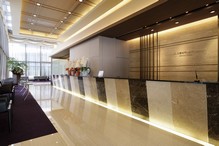 Hiroo Station 6 min. Walk, Minato-ku, Nishi-Azabu area's first in about 300m from the Nishi-Azabu intersection ( ※ 1) Tower Residence The ・ Park House Nishi-Azabu Residence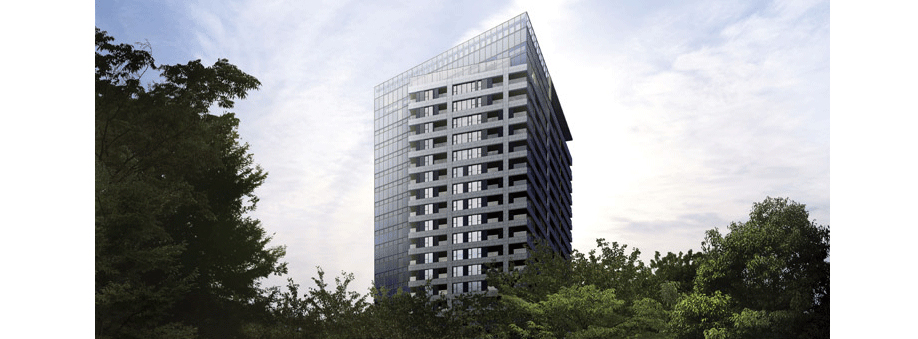 (living ・ kitchen ・ bath ・ bathroom ・ toilet ・ balcony ・ terrace ・ Private garden ・ Storage, etc.) 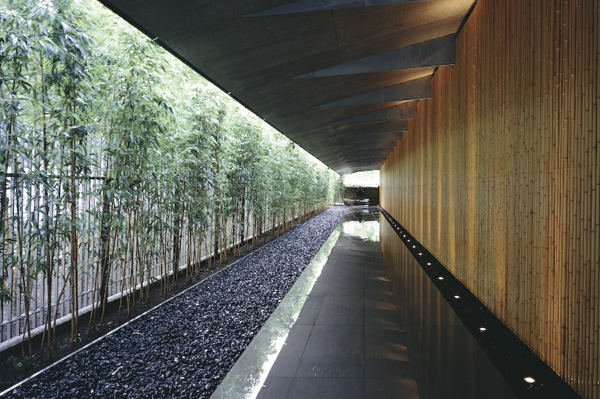 Nezu Institute of Fine Arts (about 1040m) 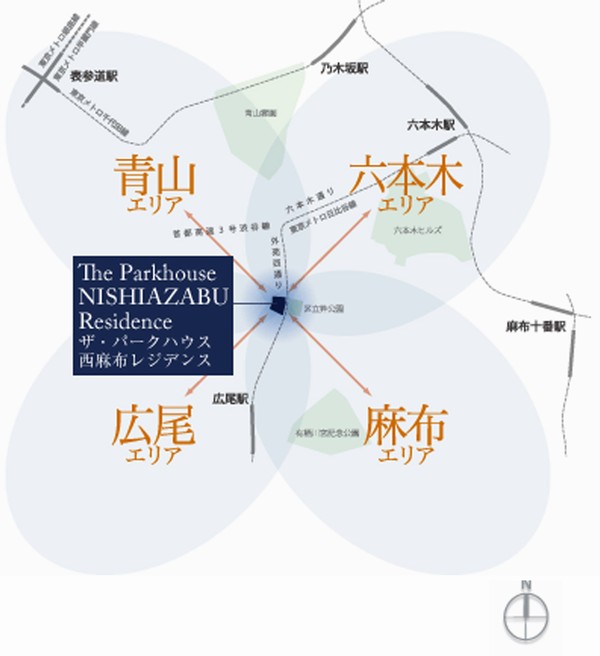 Area conceptual diagram 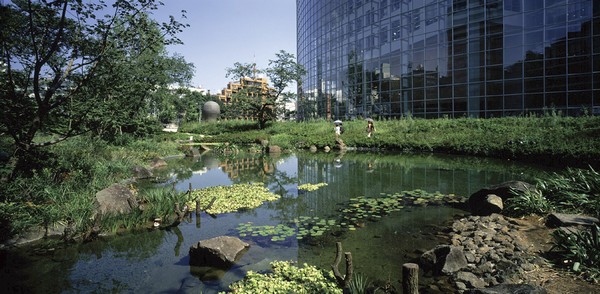 Roppongi Hills Mori garden (about 920m) 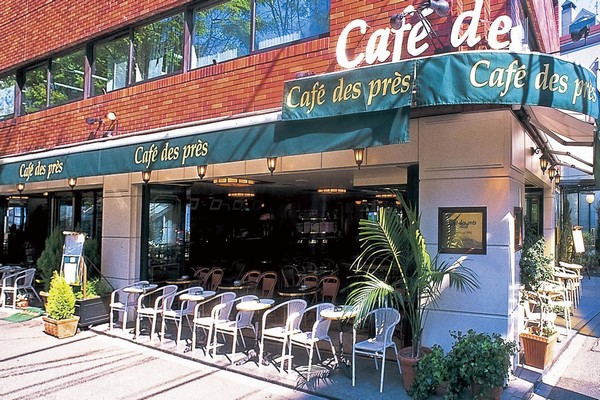 Cafe ・ De ・ Pre (about 470m) 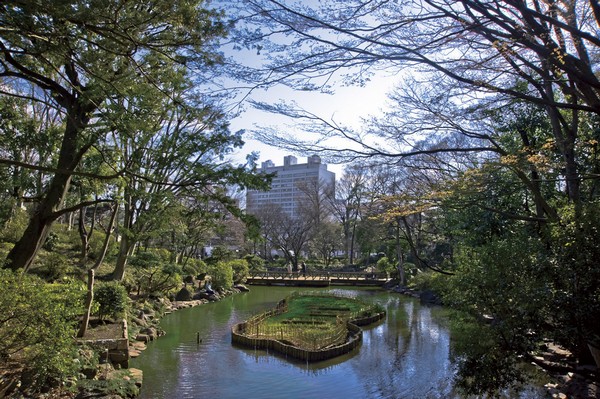 Miya Arisugawa Memorial Park (about 550m) 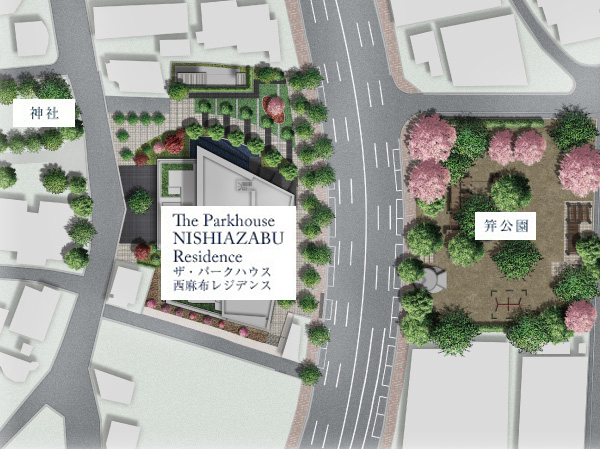 Site layout 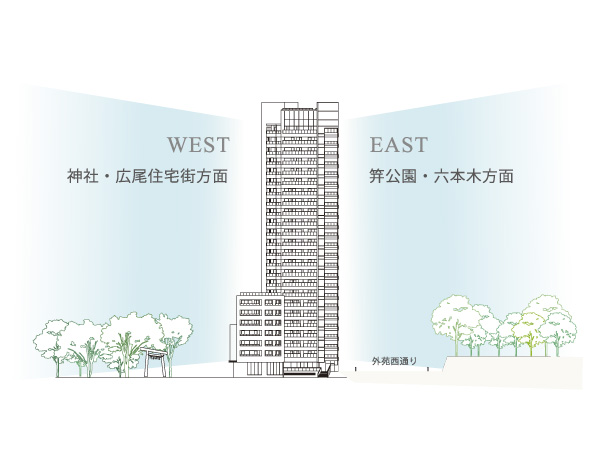 View concept illustrations ※ View is not intended to be held for the future in what now of the current (August 2012) 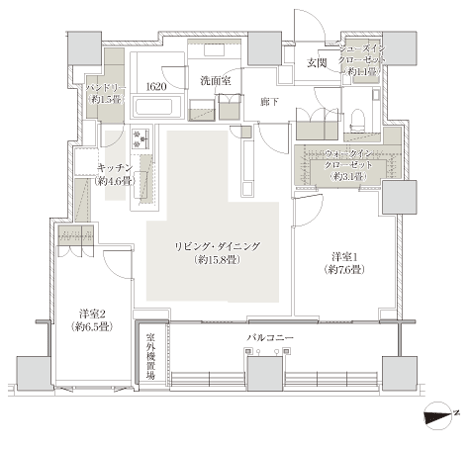 85-b type 2LDK + WIC + SIC + P occupied area: 87.90 sq m balcony area: 13.52 sq m outdoor unit yard area: 1.78 sq m Interior![Interior. [Ceiling, cassette-type air conditioner] Ceiling mount type of air conditioning in all room. It has achieved a clean and beautiful room. ※ President Suite is a ceiling concealed type air conditioner. ※ Less than, 9 points is a common equipment.](/images/tokyo/minato/d4828fe01.jpg) [Ceiling, cassette-type air conditioner] Ceiling mount type of air conditioning in all room. It has achieved a clean and beautiful room. ※ President Suite is a ceiling concealed type air conditioner. ※ Less than, 9 points is a common equipment. ![Interior. [TES hot water floor heating] By circulating hot water in which the gas as a heat source, It is a heating system that warms from feet. Not pollute the air, It also prevents drying of the room. ※ The range depends on the type.](/images/tokyo/minato/d4828fe02.jpg) [TES hot water floor heating] By circulating hot water in which the gas as a heat source, It is a heating system that warms from feet. Not pollute the air, It also prevents drying of the room. ※ The range depends on the type. ![Interior. [disposer] You can hygienically process the garbage in one switch. Prevents odor anxious, It saves also time of garbage disposal. ※ Depending on the type of garbage you may not be able to process.](/images/tokyo/minato/d4828fe03.jpg) [disposer] You can hygienically process the garbage in one switch. Prevents odor anxious, It saves also time of garbage disposal. ※ Depending on the type of garbage you may not be able to process. ![Interior. [Dishwasher] By circulating washed with a small amount of high-temperature hot water, Porter clean wash compared with hand washing. It reduces the time and CO2, water bill ・ It will also be the saving of gas prices.](/images/tokyo/minato/d4828fe06.jpg) [Dishwasher] By circulating washed with a small amount of high-temperature hot water, Porter clean wash compared with hand washing. It reduces the time and CO2, water bill ・ It will also be the saving of gas prices. ![Interior. [Bathroom heating ventilation dryer] Guests can prevent the occurrence of mold is dried in the bathroom, It is possible to hang out on a rainy day or at night in the laundry. In addition to the cold season will be able to heating in the bathroom.](/images/tokyo/minato/d4828fe07.jpg) [Bathroom heating ventilation dryer] Guests can prevent the occurrence of mold is dried in the bathroom, It is possible to hang out on a rainy day or at night in the laundry. In addition to the cold season will be able to heating in the bathroom. ![Interior. [Three-sided mirror back storage] It can store plenty small items, You can clean tidy counter around. It is equipped with a fogging to also triple mirror.](/images/tokyo/minato/d4828fe08.jpg) [Three-sided mirror back storage] It can store plenty small items, You can clean tidy counter around. It is equipped with a fogging to also triple mirror. ![Interior. [Water-saving toilet system] Tankless toilet that produces plenty of room space. While effective to use less water in a tornado cleaning, It conducts dirt firmly.](/images/tokyo/minato/d4828fe09.jpg) [Water-saving toilet system] Tankless toilet that produces plenty of room space. While effective to use less water in a tornado cleaning, It conducts dirt firmly. ![Interior. [Temper Light door] By adopting the tempered light door (tempered glass door) is in the bathroom door, It directed the open space.](/images/tokyo/minato/d4828fe04.jpg) [Temper Light door] By adopting the tempered light door (tempered glass door) is in the bathroom door, It directed the open space. ![Interior. [Cupboard hanging washing machine] At the top of the washing machine yard, Convenient hanging cupboard has been installed in the storage of small parts necessary to water around.](/images/tokyo/minato/d4828fe05.jpg) [Cupboard hanging washing machine] At the top of the washing machine yard, Convenient hanging cupboard has been installed in the storage of small parts necessary to water around. ![Interior. [Donpuraha manufactured kitchen faucets] Sophisticated form, Germany luxury faucets brand, which are used in the finest hotels and cruise ships from the height of the quality, Donpuraha Co. faucet fittings have been prepared. ※ Less than, 5-point premium suite / President Suite common specification.](/images/tokyo/minato/d4828fe10.jpg) [Donpuraha manufactured kitchen faucets] Sophisticated form, Germany luxury faucets brand, which are used in the finest hotels and cruise ships from the height of the quality, Donpuraha Co. faucet fittings have been prepared. ※ Less than, 5-point premium suite / President Suite common specification. ![Interior. [Miele Inc. dishwasher] Since its founding 110 years, Germany has continued to produce a high-quality Home Appliances, Equipped with a Miele Co. dishwasher.](/images/tokyo/minato/d4828fe11.jpg) [Miele Inc. dishwasher] Since its founding 110 years, Germany has continued to produce a high-quality Home Appliances, Equipped with a Miele Co. dishwasher. ![Interior. [Konbekku] Has adopted a Konbekku that can quickly to cooking at high power in the flame of a gas. Not just those that burn, Cooking such as "cook", "steaming" is also available.](/images/tokyo/minato/d4828fe13.jpg) [Konbekku] Has adopted a Konbekku that can quickly to cooking at high power in the flame of a gas. Not just those that burn, Cooking such as "cook", "steaming" is also available. ![Interior. [Jackson Co. bathtub] A reputation at the height of quality, Adopted Jackson Co. bathtub. Also, In part of the bathroom wall is using as it is reproduction of the Italian production of the border tile a soft color and texture of natural stone.](/images/tokyo/minato/d4828fe14.jpg) [Jackson Co. bathtub] A reputation at the height of quality, Adopted Jackson Co. bathtub. Also, In part of the bathroom wall is using as it is reproduction of the Italian production of the border tile a soft color and texture of natural stone. 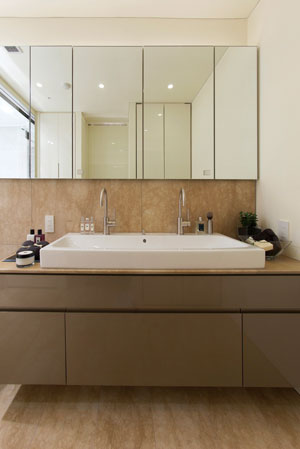 (Shared facilities ・ Common utility ・ Pet facility ・ Variety of services ・ Security ・ Earthquake countermeasures ・ Disaster-prevention measures ・ Building structure ・ Such as the characteristics of the building) Shared facilities![Shared facilities. [appearance] Landscape along the Gaien Nishi Street Ya, In a scene that looked up to the treetops over the park, Dignified beautiful appearance nestled in. As a new landmark to claim a solid presence, Create the appropriate scenery to draw the first time on this earth. (Exterior view)](/images/tokyo/minato/d4828ff01.jpg) [appearance] Landscape along the Gaien Nishi Street Ya, In a scene that looked up to the treetops over the park, Dignified beautiful appearance nestled in. As a new landmark to claim a solid presence, Create the appropriate scenery to draw the first time on this earth. (Exterior view) ![Shared facilities. [outer wall] The outer wall, Mitsubishi Estate Residence's first adoption and become scraped precast concrete plate (or less PC board) has been adopted. By polishing by hand the surface of the concrete by about 3mm, This approach to various types of bone material appears on the surface, Give a deep look with studded natural stone beauty, It has become a has been built texture. Also, For the PC board of the large surface, Also it aims to be a appearance with a strong presence in distant view by design in randomly joint. (Exterior view)](/images/tokyo/minato/d4828ff02.jpg) [outer wall] The outer wall, Mitsubishi Estate Residence's first adoption and become scraped precast concrete plate (or less PC board) has been adopted. By polishing by hand the surface of the concrete by about 3mm, This approach to various types of bone material appears on the surface, Give a deep look with studded natural stone beauty, It has become a has been built texture. Also, For the PC board of the large surface, Also it aims to be a appearance with a strong presence in distant view by design in randomly joint. (Exterior view) ![Shared facilities. [It combines the appearance of a profound feeling of low-rise residences] West side 4 facing the residential area ~ 7th floor of the low-rise portion, It is design there is a calm and dignified. Appearance, full of the peace is in harmony with the surrounding cityscape, You story the presence within the silence. (Exterior view)](/images/tokyo/minato/d4828ff03.jpg) [It combines the appearance of a profound feeling of low-rise residences] West side 4 facing the residential area ~ 7th floor of the low-rise portion, It is design there is a calm and dignified. Appearance, full of the peace is in harmony with the surrounding cityscape, You story the presence within the silence. (Exterior view) ![Shared facilities. [There is in contact with the City, Design of precisely because boundary] The main entrance to avoid the large outer garden west street crowded and cars Road, We chose the west side of the building. Providing a carriage porch which gave depth, We consider the privacy. (Entrance Rendering)](/images/tokyo/minato/d4828ff04.jpg) [There is in contact with the City, Design of precisely because boundary] The main entrance to avoid the large outer garden west street crowded and cars Road, We chose the west side of the building. Providing a carriage porch which gave depth, We consider the privacy. (Entrance Rendering) ![Shared facilities. [Set back from the street, Texture rich main entrance] It arranged three kinds of black natural stone to the main entrance, which was set back from the front street, Produce a profound feeling. By also be used in combination with steel material, With differentiated accent to space. Through the era, It has become a more taste deepen design. (Porte-cochere Rendering)](/images/tokyo/minato/d4828ff05.jpg) [Set back from the street, Texture rich main entrance] It arranged three kinds of black natural stone to the main entrance, which was set back from the front street, Produce a profound feeling. By also be used in combination with steel material, With differentiated accent to space. Through the era, It has become a more taste deepen design. (Porte-cochere Rendering) ![Shared facilities. [Gently, Entrance Hall, which invites to the private residence] Entrance space hall with depth that has been wrapped in a serene. Mind is released each time to promote walking to the back, It makes me feeling a great relaxing visit soon. Peace to those who live, The visitor said to Yingbin space that brings a feeling of hope and elation. (Entrance Hall Rendering)](/images/tokyo/minato/d4828ff07.jpg) [Gently, Entrance Hall, which invites to the private residence] Entrance space hall with depth that has been wrapped in a serene. Mind is released each time to promote walking to the back, It makes me feeling a great relaxing visit soon. Peace to those who live, The visitor said to Yingbin space that brings a feeling of hope and elation. (Entrance Hall Rendering) ![Shared facilities. [A beautiful spread of sight, Entrance lobby] In the corridor extending from the sub entrance to the entrance lobby is, Step is provided, We give rhythm to the space by providing a height difference. When you get off the step, Beyond the beautiful glass surface, Spread open gardens and the basin is, Healing of space greets. (Entrance lobby Rendering)](/images/tokyo/minato/d4828ff08.jpg) [A beautiful spread of sight, Entrance lobby] In the corridor extending from the sub entrance to the entrance lobby is, Step is provided, We give rhythm to the space by providing a height difference. When you get off the step, Beyond the beautiful glass surface, Spread open gardens and the basin is, Healing of space greets. (Entrance lobby Rendering) ![Shared facilities. [Spend along with the quiet time of the flow, Entrance Lounge] (Entrance lounge Rendering)](/images/tokyo/minato/d4828ff09.jpg) [Spend along with the quiet time of the flow, Entrance Lounge] (Entrance lounge Rendering) ![Shared facilities. [Is when fine, Start flow] Entrance lobby ・ Entrance Lounge, Creating a spread of space to the wall one side and glazed. Feel no distance the surface of the water from the floor, Open garden and space that has become integral, Owners and guests who only, It offers a high-quality relaxation. The surface of the water and rich green that flows gently night, It will be displayed beautifully in the opening with a spread. (Entrance lobby / Entrance lounge Rendering)](/images/tokyo/minato/d4828ff10.jpg) [Is when fine, Start flow] Entrance lobby ・ Entrance Lounge, Creating a spread of space to the wall one side and glazed. Feel no distance the surface of the water from the floor, Open garden and space that has become integral, Owners and guests who only, It offers a high-quality relaxation. The surface of the water and rich green that flows gently night, It will be displayed beautifully in the opening with a spread. (Entrance lobby / Entrance lounge Rendering) Security![Security. [Three companies jointly developed unique security system "LIFE EYE'S"] Mitsubishi Estate Residences, Is a management company Mitsubishi Estate Community, And new apartment life security system that was jointly developed with Secom "LIFE EYE'S". Management company and the security company come together in the event of abnormal occurrence, Accurately correspond precisely depending on the individual situation.](/images/tokyo/minato/d4828ff13.gif) [Three companies jointly developed unique security system "LIFE EYE'S"] Mitsubishi Estate Residences, Is a management company Mitsubishi Estate Community, And new apartment life security system that was jointly developed with Secom "LIFE EYE'S". Management company and the security company come together in the event of abnormal occurrence, Accurately correspond precisely depending on the individual situation. ![Security. [Security system of quadruple structure] Advanced security system that auto-lock is released by the operation panel only holding the key of the IC tag. entrance. Elevator hall before, It has established a security gate to the elevator. It is capable of the event entering the entrance suspicious person is alone, If there is no key you can not use the elevator. Is the security of the quadruple structure entrance key was also included in the home. (Security system conceptual diagram) ※ Auto-locking system, Due to the nature of the system, It is not something that can be completely prevented outsiders from entering.](/images/tokyo/minato/d4828ff14.gif) [Security system of quadruple structure] Advanced security system that auto-lock is released by the operation panel only holding the key of the IC tag. entrance. Elevator hall before, It has established a security gate to the elevator. It is capable of the event entering the entrance suspicious person is alone, If there is no key you can not use the elevator. Is the security of the quadruple structure entrance key was also included in the home. (Security system conceptual diagram) ※ Auto-locking system, Due to the nature of the system, It is not something that can be completely prevented outsiders from entering. ![Security. [24 hours a day, 365 days a year manned management system] Not leave it only to the machine in our apartment, We are constantly introducing the human eye stare management. Noon the management staff and concierge staff, Night is a resident by security guard, Together to achieve manned management of 24 hours. (Management system conceptual diagram)](/images/tokyo/minato/d4828ff15.gif) [24 hours a day, 365 days a year manned management system] Not leave it only to the machine in our apartment, We are constantly introducing the human eye stare management. Noon the management staff and concierge staff, Night is a resident by security guard, Together to achieve manned management of 24 hours. (Management system conceptual diagram) Features of the building![Features of the building. [Park to the east, Shrine to the west. Overlooking the green space is moistened] On the east side of the site, Spread is lush greenery and space of 笄公 Garden, Cherry tree in full bloom in the spring, Ginkgo, such as that autumn leaves in autumn, It has brought the landscape of the four seasons. To the west of the site, Lush Hiroo with shrine ・ Residential area of Minami Aoyama will spread. (View concept illustration)](/images/tokyo/minato/d4828ff11.gif) [Park to the east, Shrine to the west. Overlooking the green space is moistened] On the east side of the site, Spread is lush greenery and space of 笄公 Garden, Cherry tree in full bloom in the spring, Ginkgo, such as that autumn leaves in autumn, It has brought the landscape of the four seasons. To the west of the site, Lush Hiroo with shrine ・ Residential area of Minami Aoyama will spread. (View concept illustration) ![Features of the building. [The intended design, Improve the quality of the residence further] Southwest side, Intended balcony to design, Open feeling and lighting have been taken into account so that the easily obtained by direct to Hotta hill district. In addition we have toward an opening in the east is also a Roppongi Hills and Tokyo Tower many of the north side of the dwelling unit. It has extended the comfort of the living space in the design with the insistence in all directions. (South side dwelling unit conceptual diagram)](/images/tokyo/minato/d4828ff12.gif) [The intended design, Improve the quality of the residence further] Southwest side, Intended balcony to design, Open feeling and lighting have been taken into account so that the easily obtained by direct to Hotta hill district. In addition we have toward an opening in the east is also a Roppongi Hills and Tokyo Tower many of the north side of the dwelling unit. It has extended the comfort of the living space in the design with the insistence in all directions. (South side dwelling unit conceptual diagram) ![Features of the building. [Disaster prevention stockpile warehouse] Emergency equipment that is required in an emergency such as an earthquake, Disaster prevention warehouse equipped with a water and food are available. Also, Portable toilets set that can be used when the water has stopped in the disaster have also been equipped with. (Concept illustration)](/images/tokyo/minato/d4828ff20.gif) [Disaster prevention stockpile warehouse] Emergency equipment that is required in an emergency such as an earthquake, Disaster prevention warehouse equipped with a water and food are available. Also, Portable toilets set that can be used when the water has stopped in the disaster have also been equipped with. (Concept illustration) Building structure![Building structure. [Tokyo apartment environmental performance display] ※ For more information see "Housing term large Dictionary"](/images/tokyo/minato/d4828ff06.gif) [Tokyo apartment environmental performance display] ※ For more information see "Housing term large Dictionary" ![Building structure. [Get the performance evaluation report by a third party] Based on the law (goods 確法) on the Promotion of quality storage of housing, It received a performance evaluation of the design content with the Minister of Land, Infrastructure and Transport designation of a third-party organization, Get the "design performance evaluation" (all households). Also, It plans to acquire a "constructive performance evaluation" to be delivered through a number of times on-site inspection. ※ For more information see "Housing term large Dictionary"](/images/tokyo/minato/d4828ff16.gif) [Get the performance evaluation report by a third party] Based on the law (goods 確法) on the Promotion of quality storage of housing, It received a performance evaluation of the design content with the Minister of Land, Infrastructure and Transport designation of a third-party organization, Get the "design performance evaluation" (all households). Also, It plans to acquire a "constructive performance evaluation" to be delivered through a number of times on-site inspection. ※ For more information see "Housing term large Dictionary" ![Building structure. [Direct foundation based on a thorough ground survey] To understand the nature of the ground on site, Order to obtain the documentation on the design and construction, Such as the soil of the test and standard penetration test, Closely we conducted a survey of earthquake. "The ・ At Park House Nishi-Azabu Residence ", Underground about 9.4m ~ There is strong support layer to about 14.2m, There is no need to embed the pile. Put the bottom of the building to the strong support ground, Firmly supported by the entire foundation.](/images/tokyo/minato/d4828ff17.gif) [Direct foundation based on a thorough ground survey] To understand the nature of the ground on site, Order to obtain the documentation on the design and construction, Such as the soil of the test and standard penetration test, Closely we conducted a survey of earthquake. "The ・ At Park House Nishi-Azabu Residence ", Underground about 9.4m ~ There is strong support layer to about 14.2m, There is no need to embed the pile. Put the bottom of the building to the strong support ground, Firmly supported by the entire foundation. ![Building structure. [Double floor ・ Double ceiling] In order to deafen the floor of the impact sound to upper and lower floors, It has adopted a double floor and double ceiling structure. Floor slab thickness is secure about 300mm (except for some). The double floor, LL-40 grade, Those who meet the criteria of the LH-50 grade has been adopted.](/images/tokyo/minato/d4828ff18.gif) [Double floor ・ Double ceiling] In order to deafen the floor of the impact sound to upper and lower floors, It has adopted a double floor and double ceiling structure. Floor slab thickness is secure about 300mm (except for some). The double floor, LL-40 grade, Those who meet the criteria of the LH-50 grade has been adopted. ![Building structure. [Low-e double-glazed glass] High thermal barrier, And Low-E glass having a heat insulating property and an ultraviolet (UV) cut function, Adopt the Low-e double-glazed glass filled with dry air between the glass (Security type) were combined. Cracked glass of the emergency room has been consideration as not to scatter also.](/images/tokyo/minato/d4828ff19.gif) [Low-e double-glazed glass] High thermal barrier, And Low-E glass having a heat insulating property and an ultraviolet (UV) cut function, Adopt the Low-e double-glazed glass filled with dry air between the glass (Security type) were combined. Cracked glass of the emergency room has been consideration as not to scatter also. Surrounding environment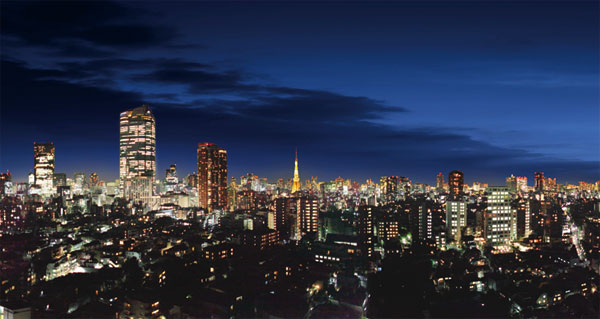 View (view from the 24th floor local equivalent, September 2011 shooting) 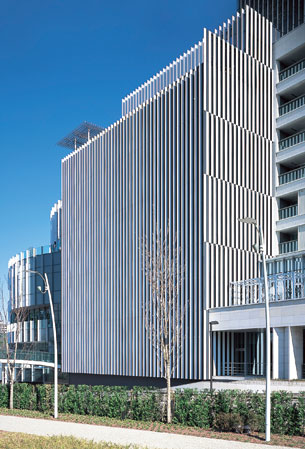 Suntory Museum of Art (about 1560m) 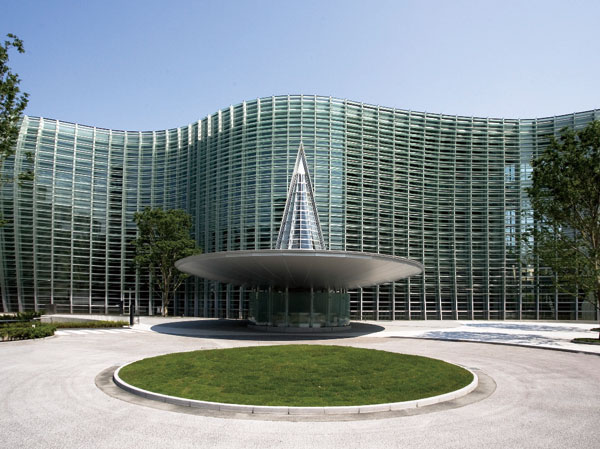 The National Museum (about 1160m) 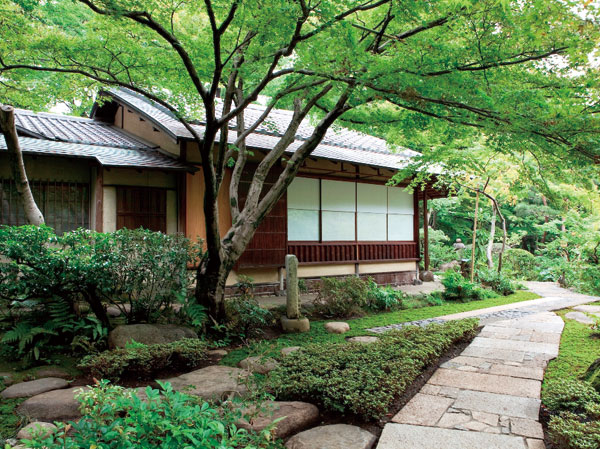 Nezu Institute of Fine Arts (about 1040m) 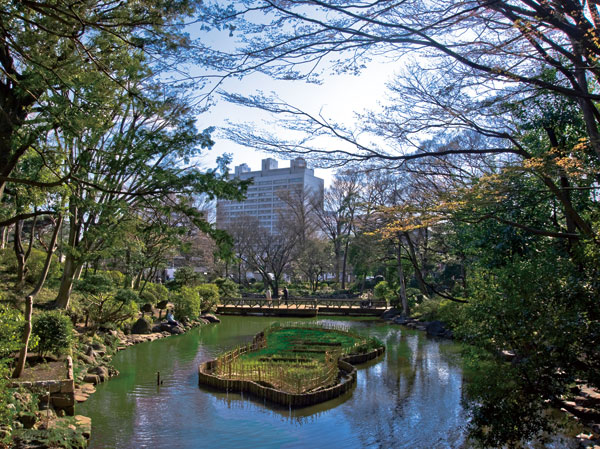 Miya Arisugawa Memorial Park (about 550m) 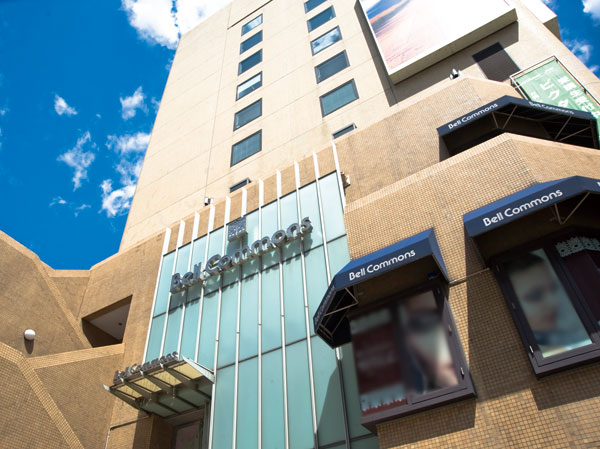 Aoyama Bell Commons (about 1800m) 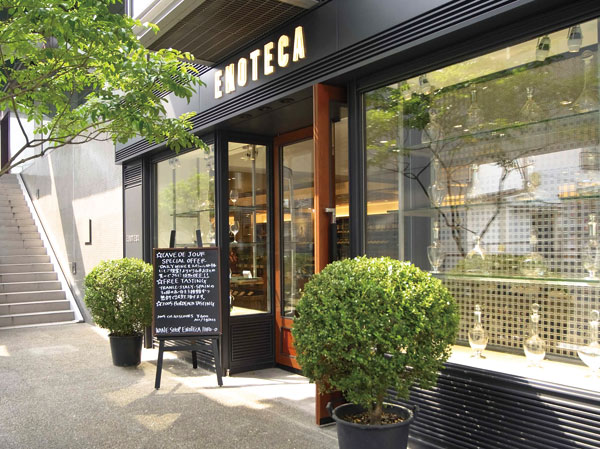 Wine shop ・ Enoteca Hiroo head office (about 600m) 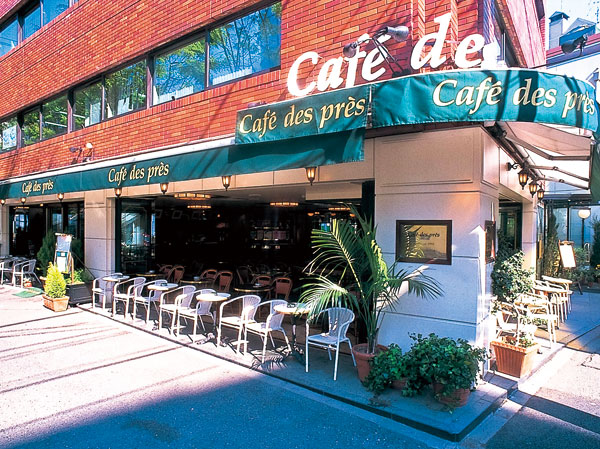 Cafe ・ De ・ Pre (about 470m) 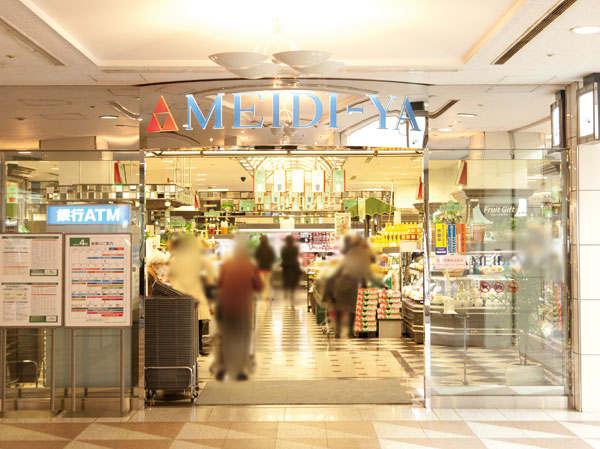 YA store Hiroo store (about 740m) Floor: 3LDK, occupied area: 82.14 sq m, Price: 100 million 9,857,841 yen ・ 100 million 10,886,413 yen, now on sale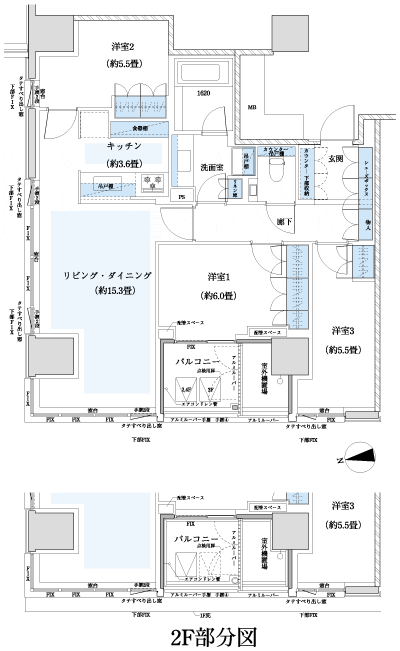 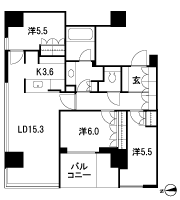 Location | |||||||||||||||||||||||||||||||||||||||||||||||||||||||||||||||||||||||||||||||||||||||||||||||||||||||||