Investing in Japanese real estate
2014March
36,300,000 yen ~ 77,200,000 yen, 1LDK ~ 3LDK, 38.56 sq m ~ 73.8 sq m
New Apartments » Kanto » Tokyo » Minato-ku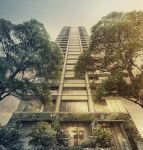 
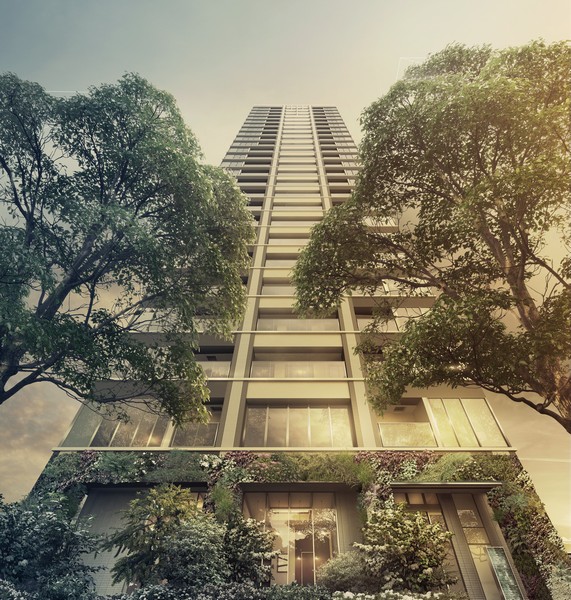 In fact a somewhat different in what Exterior - Rendering (the drawings caused draw based on. Also, Planting is of the planning stage, There are cases where tree species, etc. are subject to change)  Has been subjected to some CG processing to those Aerial (2012 September shooting, In fact a slightly different) 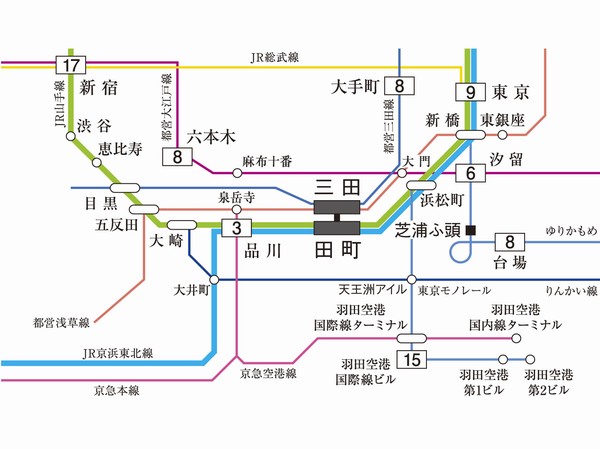 Access diagram (for more information about the transfer and other ambient conditions ・ Reference access page) 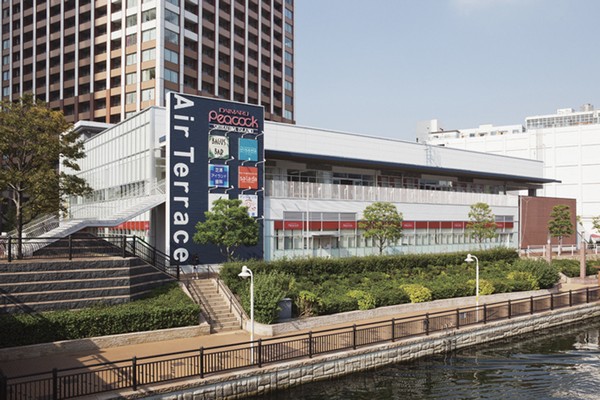 Daimarupikokku Shibaura Island store (5-minute walk ・ About 360m) 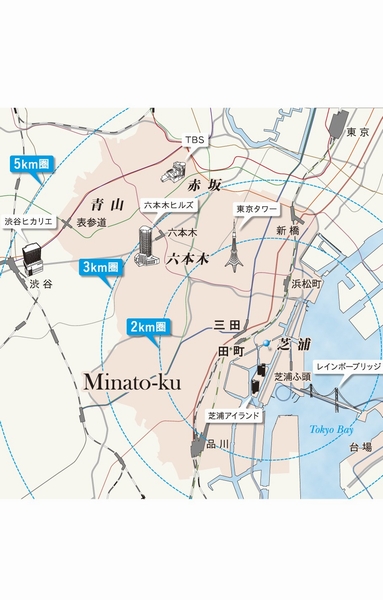 Distance bloc diagram of about 5km area from the local (in fact a slightly different) 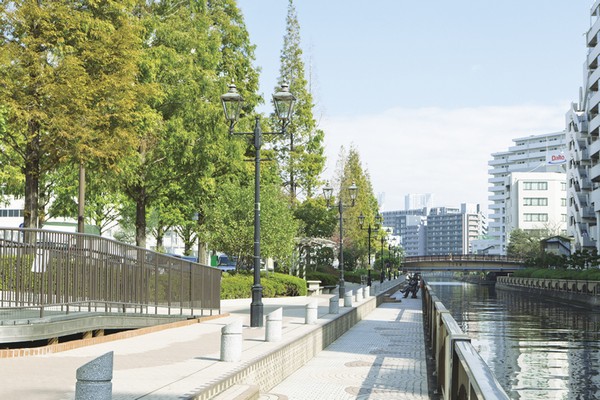 New turf canal (7 min walk ・ About 500m) 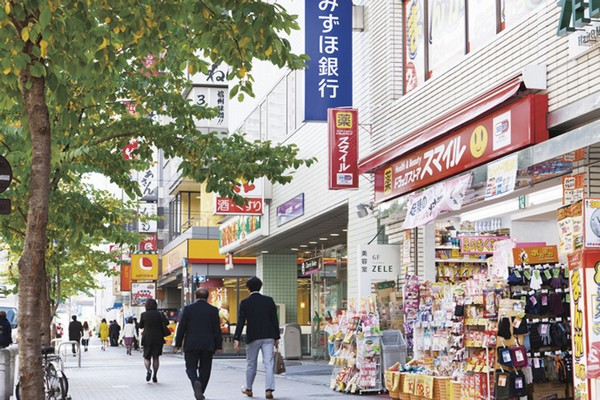 Shibaura shopping street (7 min walk ・ About 510m) 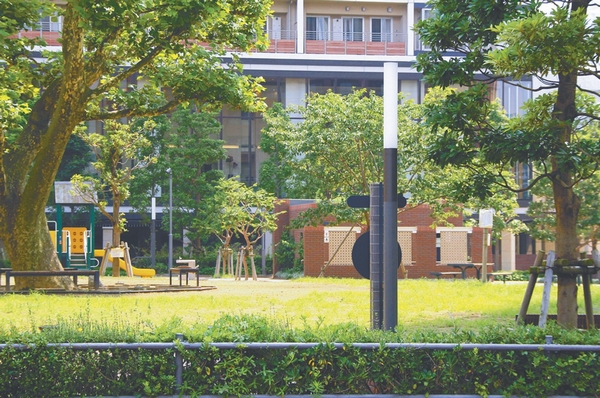 Shibaura Island neighborhood of streets (5 minutes walk ・ About 360m) 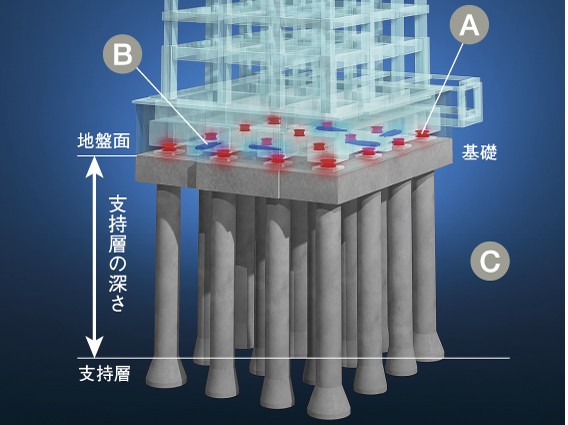 Seismically isolated structure image CGA: high damping Rubber (part Natural Rubber) B: seismic isolation oil damper C: support layer 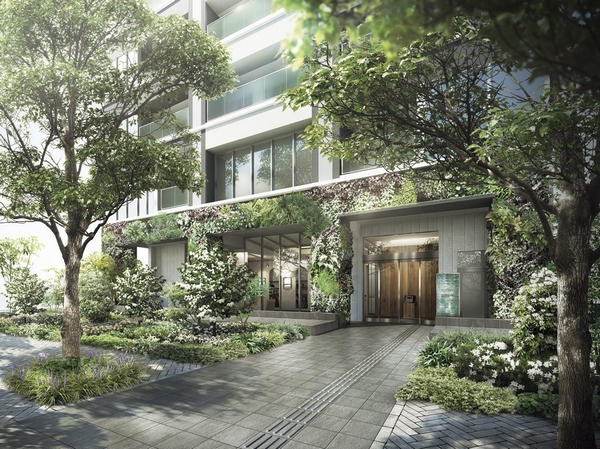 In fact a somewhat different in the things that caused draw entrance Rendering (the drawings based on. Also, Planting is of the planning stage, There are cases where tree species or the like is to change 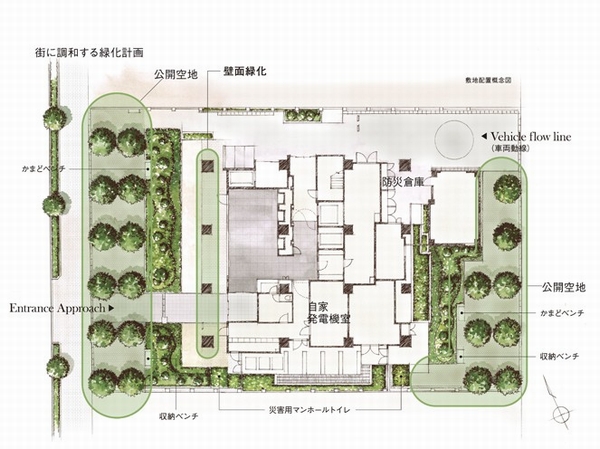 Seismically isolated structure image CGA: high damping Rubber (part Natural Rubber) B: seismic isolation oil damper C: support layer Buildings and facilities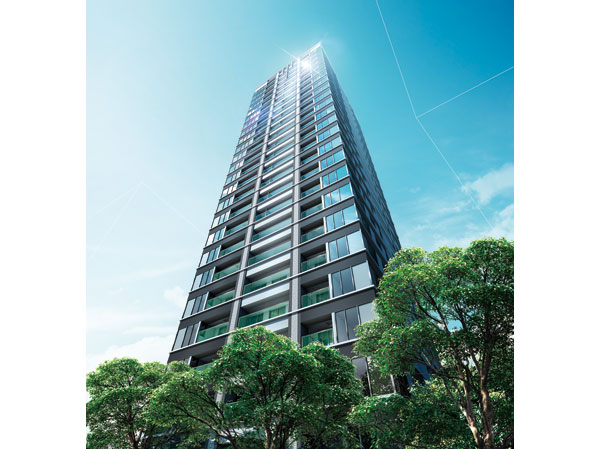 Exterior - Rendering 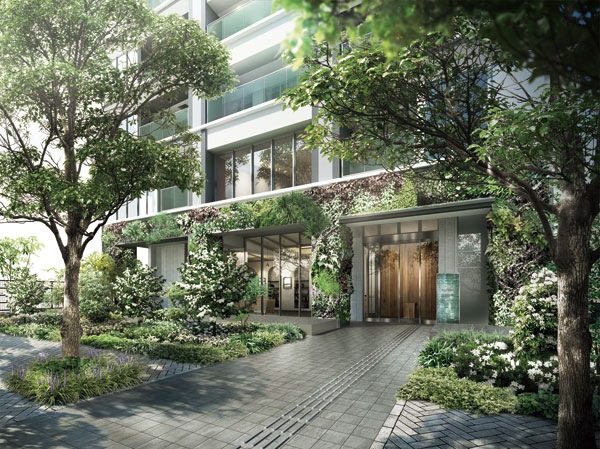 Entrance Rendering 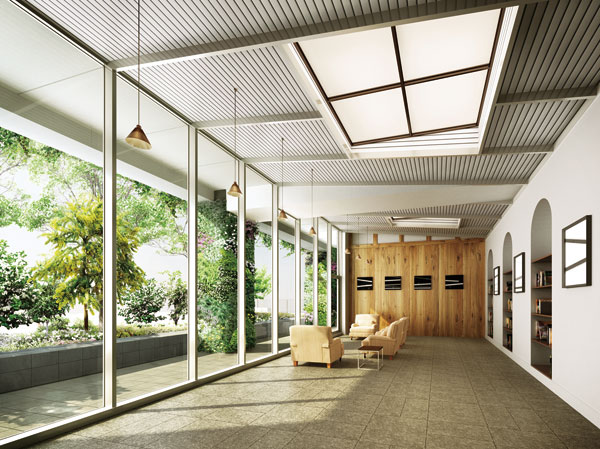 Entrance Hall Rendering Surrounding environment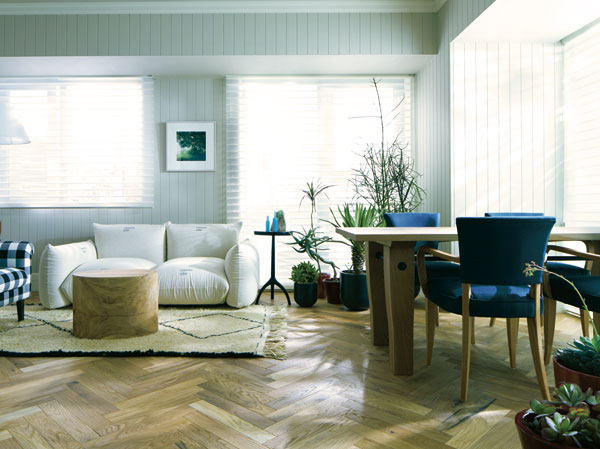 living ・ Dining (model room O type / Some paid option (application deadline have) and furniture ・ Are included furniture etc.) 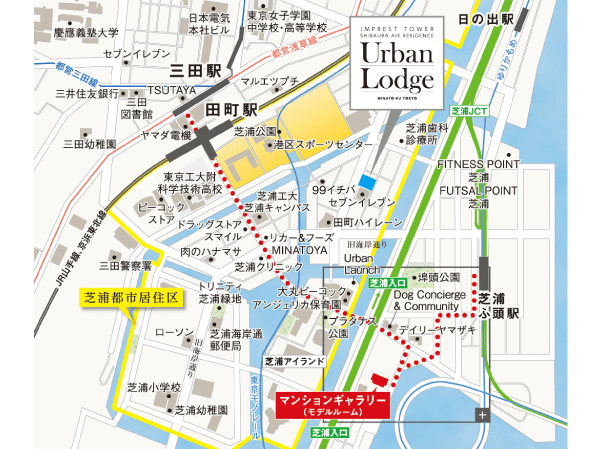 local ・ Mansion gallery guide map Buildings and facilities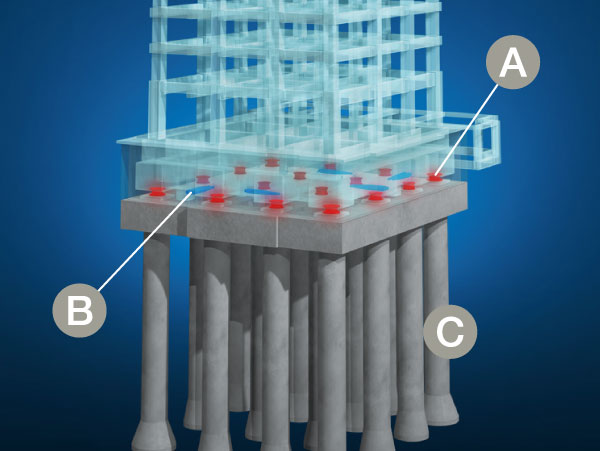 Provided in the event of an earthquake, Seismic isolation function and robust foundation construction method developed. A: high-damping rubber-based laminated rubber (specifications part Natural Rubber), B: seismic isolation oil Dunbar, C: support layer (conceptual diagram) Living![Living. [living ・ dining] (All published photograph of the O type / Some paid option (application deadline have) and furniture ・ Are included furniture etc.)](/images/tokyo/minato/946a01e15.jpg) [living ・ dining] (All published photograph of the O type / Some paid option (application deadline have) and furniture ・ Are included furniture etc.) 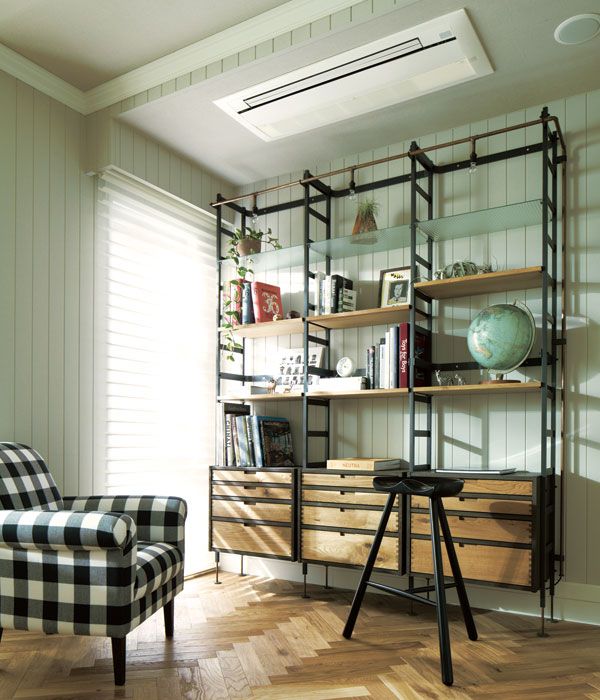 living ・ dining ![Living. [Ceiling cassette air conditioning] living ・ Standard equipped with a ceiling cassette type air-conditioned dining. It keeps the neat space. ( ※ 3LDK only. 2LDK is wall-mounted)](/images/tokyo/minato/946a01e13.jpg) [Ceiling cassette air conditioning] living ・ Standard equipped with a ceiling cassette type air-conditioned dining. It keeps the neat space. ( ※ 3LDK only. 2LDK is wall-mounted) Kitchen![Kitchen. [kitchen] Sink has adopted a low-noise specification to suppress the sound of when you dropped the water wings sound and tableware. Also, Have been established, such as in a cupboard hanging seismic latch the door is automatically locked when you sense the shaking of an earthquake.](/images/tokyo/minato/946a01e19.jpg) [kitchen] Sink has adopted a low-noise specification to suppress the sound of when you dropped the water wings sound and tableware. Also, Have been established, such as in a cupboard hanging seismic latch the door is automatically locked when you sense the shaking of an earthquake. ![Kitchen. [Rectification Backed Slim Food] Excellent intake, Beautiful design of the range hood. Enamel steel baffle, Oil stains also wiped off easily. ( ※ Size varies slightly depending on the type)](/images/tokyo/minato/946a01e01.jpg) [Rectification Backed Slim Food] Excellent intake, Beautiful design of the range hood. Enamel steel baffle, Oil stains also wiped off easily. ( ※ Size varies slightly depending on the type) ![Kitchen. [Glass top stove] Less likely to be damaged in the glass coating of two layers, Adopt an easy three-necked stove also cleaning. It combines design and functionality.](/images/tokyo/minato/946a01e02.jpg) [Glass top stove] Less likely to be damaged in the glass coating of two layers, Adopt an easy three-necked stove also cleaning. It combines design and functionality. ![Kitchen. [Water purification function shower faucet] Was both function and design water purification function with water faucet. Since like a shower and pull out, It is convenient to the sink of care.](/images/tokyo/minato/946a01e03.jpg) [Water purification function shower faucet] Was both function and design water purification function with water faucet. Since like a shower and pull out, It is convenient to the sink of care. ![Kitchen. [disposer] Standard equipped with a disposer that can easily handle the garbage. Since the internal washable Remove, You can keep the sanitary sink.](/images/tokyo/minato/946a01e04.jpg) [disposer] Standard equipped with a disposer that can easily handle the garbage. Since the internal washable Remove, You can keep the sanitary sink. ![Kitchen. [Dishwasher] Built-in type of dishwasher that performed automatically from washing to dry. Compact, Amount of storage is also abundant. ( ※ 3LDK only)](/images/tokyo/minato/946a01e05.jpg) [Dishwasher] Built-in type of dishwasher that performed automatically from washing to dry. Compact, Amount of storage is also abundant. ( ※ 3LDK only) ![Kitchen. [Wide counter of the depth of about 900mm] Adopt a ceiling plate-in-one face-to-face counter. There is room to put the cookware, Pleasantly cuisine you can enjoy. ( ※ Except for some type)](/images/tokyo/minato/946a01e06.jpg) [Wide counter of the depth of about 900mm] Adopt a ceiling plate-in-one face-to-face counter. There is room to put the cookware, Pleasantly cuisine you can enjoy. ( ※ Except for some type) Bathing-wash room![Bathing-wash room. [Powder Room] Vanity mirrors adopt a three-sided mirror type. The back side of the mirror, It has become a storage space, such as toiletries and hairdryer.](/images/tokyo/minato/946a01e20.jpg) [Powder Room] Vanity mirrors adopt a three-sided mirror type. The back side of the mirror, It has become a storage space, such as toiletries and hairdryer. ![Bathing-wash room. [Organic glass-based counter] The vanity is, Organic glass system adopts the new material of clear proof counter. Repel water and dirt, Keep the beauty.](/images/tokyo/minato/946a01e07.jpg) [Organic glass-based counter] The vanity is, Organic glass system adopts the new material of clear proof counter. Repel water and dirt, Keep the beauty. ![Bathing-wash room. [Bathroom] Also abundantly available bathroom with a window. You can enjoy a refreshing bath time by natural ventilation. ( ※ Except for some type)](/images/tokyo/minato/946a01e08.jpg) [Bathroom] Also abundantly available bathroom with a window. You can enjoy a refreshing bath time by natural ventilation. ( ※ Except for some type) ![Bathing-wash room. [Organic glass-based new material Bow soaking bathtubs] It adopted the organic glass-based new material that repels water and dirt, Tub of smooth design. It will produce a comfortable bath time. (Same specifications)](/images/tokyo/minato/946a01e09.jpg) [Organic glass-based new material Bow soaking bathtubs] It adopted the organic glass-based new material that repels water and dirt, Tub of smooth design. It will produce a comfortable bath time. (Same specifications) ![Bathing-wash room. [Water-saving shower and slide bar] Easy-to-water-saving one-handed, Adopt the shower head of the one-touch operation. Adjustment of the height and angle of the bar of the sliding is easy.](/images/tokyo/minato/946a01e10.jpg) [Water-saving shower and slide bar] Easy-to-water-saving one-handed, Adopt the shower head of the one-touch operation. Adjustment of the height and angle of the bar of the sliding is easy. ![Bathing-wash room. [Mist sauna] The bathroom is filled with hot water mist, sweating ・ Promote blood circulation. A short period of time in the warm from the body of the core, You can also expect a relaxing and beautiful skin effect. (Same specifications)](/images/tokyo/minato/946a01e11.jpg) [Mist sauna] The bathroom is filled with hot water mist, sweating ・ Promote blood circulation. A short period of time in the warm from the body of the core, You can also expect a relaxing and beautiful skin effect. (Same specifications) ![Bathing-wash room. [Flagstone floor] Excellent quick-drying, It was subjected to non-slip processing, Adopt a flag stone floor. Care easy, It was also considered to safety. (Same specifications)](/images/tokyo/minato/946a01e12.jpg) [Flagstone floor] Excellent quick-drying, It was subjected to non-slip processing, Adopt a flag stone floor. Care easy, It was also considered to safety. (Same specifications) Interior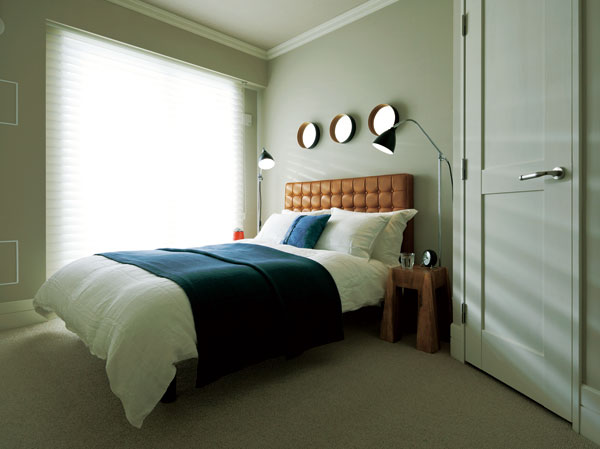 Bedroom 1 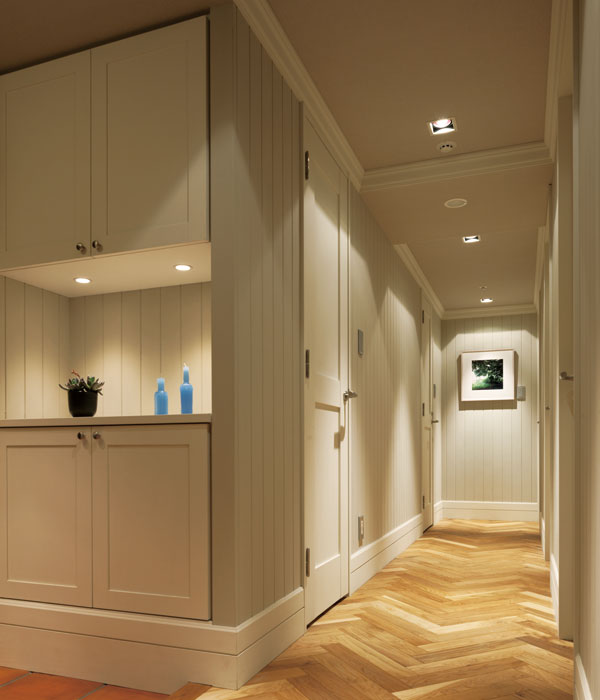 Entrance hall 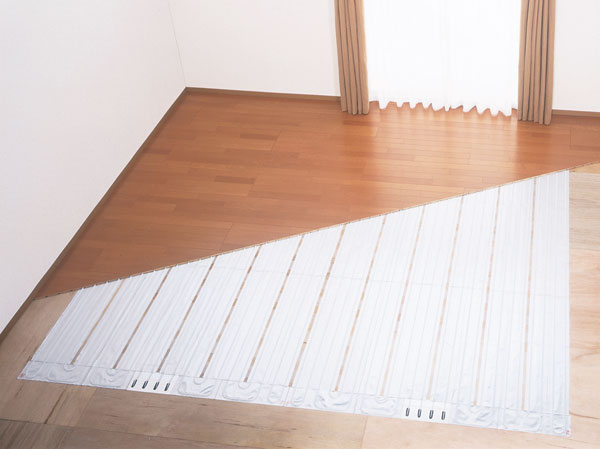 (Shared facilities ・ Common utility ・ Pet facility ・ Variety of services ・ Security ・ Earthquake countermeasures ・ Disaster-prevention measures ・ Building structure ・ Such as the characteristics of the building) Security![Security. [Non-touch key] You can unlock the auto lock in only holding the key, You can also enter and exit smoothly when a lot of luggage. (Same specifications)](/images/tokyo/minato/946a01f07.jpg) [Non-touch key] You can unlock the auto lock in only holding the key, You can also enter and exit smoothly when a lot of luggage. (Same specifications) ![Security. [Monitor with intercom] Each dwelling unit has been set up the intercom with color monitor that can check the visitor in the video and audio. (Same specifications)](/images/tokyo/minato/946a01f06.jpg) [Monitor with intercom] Each dwelling unit has been set up the intercom with color monitor that can check the visitor in the video and audio. (Same specifications) Features of the building![Features of the building. [Eco Jaws] Improves water heating efficiency up to about 95%, It has adopted the eco Jaws to reduce running costs and CO2 emissions.](/images/tokyo/minato/946a01f16.gif) [Eco Jaws] Improves water heating efficiency up to about 95%, It has adopted the eco Jaws to reduce running costs and CO2 emissions. ![Features of the building. [Energy look remote control] Gas and hot water by water heater, Usage of energy, such as CO2 emissions, you can easily grasp. (Same specifications)](/images/tokyo/minato/946a01f02.jpg) [Energy look remote control] Gas and hot water by water heater, Usage of energy, such as CO2 emissions, you can easily grasp. (Same specifications) ![Features of the building. [LED lighting] Running costs are low, Environmentally friendly LED lighting with long life, Adopted in the illumination of the common areas (except for some). (Same specifications)](/images/tokyo/minato/946a01f20.jpg) [LED lighting] Running costs are low, Environmentally friendly LED lighting with long life, Adopted in the illumination of the common areas (except for some). (Same specifications) ![Features of the building. [Double-glazing] ( ※ Some LOW-E glass) proprietary part has excellent thermal insulation properties for the multi-layer glass structure sandwiching an air layer, Difficult condensation occurs, You can increase the heating and cooling efficiency. (Conceptual diagram)](/images/tokyo/minato/946a01f03.gif) [Double-glazing] ( ※ Some LOW-E glass) proprietary part has excellent thermal insulation properties for the multi-layer glass structure sandwiching an air layer, Difficult condensation occurs, You can increase the heating and cooling efficiency. (Conceptual diagram) ![Features of the building. [Water-saving toilet (La Uno)] Spiral to spiral water flow and turn trap cleaning method that flows such as, Washed away in the powerful in a small amount of water, Water-saving ・ It has adopted a toilet of the power-saving specifications. (Same specifications)](/images/tokyo/minato/946a01f04.jpg) [Water-saving toilet (La Uno)] Spiral to spiral water flow and turn trap cleaning method that flows such as, Washed away in the powerful in a small amount of water, Water-saving ・ It has adopted a toilet of the power-saving specifications. (Same specifications) ![Features of the building. [Install a power for electric vehicles] It can respond to the electric car in anticipation of future, It offers a next-generation motorization corresponding type parking space. ( ※ Become a part of the partition you) (parking space Rendering)](/images/tokyo/minato/946a01f05.jpg) [Install a power for electric vehicles] It can respond to the electric car in anticipation of future, It offers a next-generation motorization corresponding type parking space. ( ※ Become a part of the partition you) (parking space Rendering) Earthquake ・ Disaster-prevention measures![earthquake ・ Disaster-prevention measures. [House generator] Even during a power outage due to disaster, etc., Emergency elevators and feed water pump, You can run a part of a shared electric light about 6 hours. (Conceptual diagram)](/images/tokyo/minato/946a01f09.jpg) [House generator] Even during a power outage due to disaster, etc., Emergency elevators and feed water pump, You can run a part of a shared electric light about 6 hours. (Conceptual diagram) ![earthquake ・ Disaster-prevention measures. [Seismic isolation oil Dunbar] Oil flow in the oil damper in accordance with the shaking of the building, Utilizing the fluid resistance force. To absorb the seismic energy, It has the effect of reducing the shaking caused by an earthquake. (Same specifications)](/images/tokyo/minato/946a01f10.jpg) [Seismic isolation oil Dunbar] Oil flow in the oil damper in accordance with the shaking of the building, Utilizing the fluid resistance force. To absorb the seismic energy, It has the effect of reducing the shaking caused by an earthquake. (Same specifications) ![earthquake ・ Disaster-prevention measures. [High damping Rubber] Laminated rubber, Supporting the building in the superior vertical performance, To reduce the shaking move slowly building in the horizontal direction at the time of earthquake. Also high damping rubber, There is work to absorb the energy of the earthquake and wind the rubber itself has a damping performance. ※ Use some Natural Rubber. (Same specifications)](/images/tokyo/minato/946a01f12.jpg) [High damping Rubber] Laminated rubber, Supporting the building in the superior vertical performance, To reduce the shaking move slowly building in the horizontal direction at the time of earthquake. Also high damping rubber, There is work to absorb the energy of the earthquake and wind the rubber itself has a damping performance. ※ Use some Natural Rubber. (Same specifications) ![earthquake ・ Disaster-prevention measures. [Entrance door with earthquake-resistant frame] So as to open the door even if the deformation front door frame in earthquake, And enhance the strength of the frame. (Conceptual diagram)](/images/tokyo/minato/946a01f19.gif) [Entrance door with earthquake-resistant frame] So as to open the door even if the deformation front door frame in earthquake, And enhance the strength of the frame. (Conceptual diagram) ![earthquake ・ Disaster-prevention measures. [Emergency drinking water generation system] During the event of a disaster, Pumping up the water of rainwater storage bath and filtered to speedy, It is possible to provide safe drinking water. (Same specifications)](/images/tokyo/minato/946a01f13.jpg) [Emergency drinking water generation system] During the event of a disaster, Pumping up the water of rainwater storage bath and filtered to speedy, It is possible to provide safe drinking water. (Same specifications) ![earthquake ・ Disaster-prevention measures. [Fire-prevention equipment] Disaster manhole toilet and stove bench in preparation for the event of a disaster, Installing the Storage bench outside structure. It supports the corresponding at the time of disaster. (Manhole toilet / Same specifications)](/images/tokyo/minato/946a01f11.jpg) [Fire-prevention equipment] Disaster manhole toilet and stove bench in preparation for the event of a disaster, Installing the Storage bench outside structure. It supports the corresponding at the time of disaster. (Manhole toilet / Same specifications) Building structure![Building structure. [Unshakable foundation] 16 the pile of a length of about 19m, To penetrate the strong support ground, It has achieved high earthquake resistance by increasing the stability of the building. (Conceptual diagram)](/images/tokyo/minato/946a01f18.gif) [Unshakable foundation] 16 the pile of a length of about 19m, To penetrate the strong support ground, It has achieved high earthquake resistance by increasing the stability of the building. (Conceptual diagram) ![Building structure. [Concrete strength] Concrete to be used for the main structure, 27N the design criteria strength / m sq m ~ 54N / It has adopted a more than m sq m. ※ As long as the building body. (Conceptual diagram)](/images/tokyo/minato/946a01f15.gif) [Concrete strength] Concrete to be used for the main structure, 27N the design criteria strength / m sq m ~ 54N / It has adopted a more than m sq m. ※ As long as the building body. (Conceptual diagram) ![Building structure. [Covering depth] Pillar ・ The thickness of the concrete covering the rebar of the beam, By taking more than 40mm at a minimum, durability, Fire resistance, We try to obtain a structure strength. ※ As long as the building body. (Conceptual diagram)](/images/tokyo/minato/946a01f14.gif) [Covering depth] Pillar ・ The thickness of the concrete covering the rebar of the beam, By taking more than 40mm at a minimum, durability, Fire resistance, We try to obtain a structure strength. ※ As long as the building body. (Conceptual diagram) ![Building structure. [Double floor ・ Double ceiling] Adopt a superior double floor structure and a double ceiling sound insulation. Future of renovation and maintenance, Placement of ceiling lighting fixtures ・ It is easy to change, etc.. ※ Except for some. (Conceptual diagram)](/images/tokyo/minato/946a01f17.gif) [Double floor ・ Double ceiling] Adopt a superior double floor structure and a double ceiling sound insulation. Future of renovation and maintenance, Placement of ceiling lighting fixtures ・ It is easy to change, etc.. ※ Except for some. (Conceptual diagram) ![Building structure. [Ceiling height] Room of the ceiling height is about 2600mm ~ Ensure 2800mm. It brings a three-dimensional room in the indoor space. ※ Except for some room. (Conceptual diagram)](/images/tokyo/minato/946a01f08.gif) [Ceiling height] Room of the ceiling height is about 2600mm ~ Ensure 2800mm. It brings a three-dimensional room in the indoor space. ※ Except for some room. (Conceptual diagram) ![Building structure. [Tokyo apartment environmental performance display] Mansion environmental performance display system is, Large-scale new construction ・ By providing information about the environmental performance of the extension such as the apartment towards the purchase plan, Mansion expansion of choices that are friendly to environment ・ Improvement of evaluation in the market ・ It is a system to encourage the efforts of the owner of the voluntary environmental considerations. "Thermal insulation of buildings.", "Equipment of energy conservation.", "Solar power ・ Solar thermal ", "The life of the building.", About five items of "green", Evaluated by an asterisk (), Displays on the label. ※ For more information see "Housing term large Dictionary"](/images/tokyo/minato/946a01f01.gif) [Tokyo apartment environmental performance display] Mansion environmental performance display system is, Large-scale new construction ・ By providing information about the environmental performance of the extension such as the apartment towards the purchase plan, Mansion expansion of choices that are friendly to environment ・ Improvement of evaluation in the market ・ It is a system to encourage the efforts of the owner of the voluntary environmental considerations. "Thermal insulation of buildings.", "Equipment of energy conservation.", "Solar power ・ Solar thermal ", "The life of the building.", About five items of "green", Evaluated by an asterisk (), Displays on the label. ※ For more information see "Housing term large Dictionary" Surrounding environment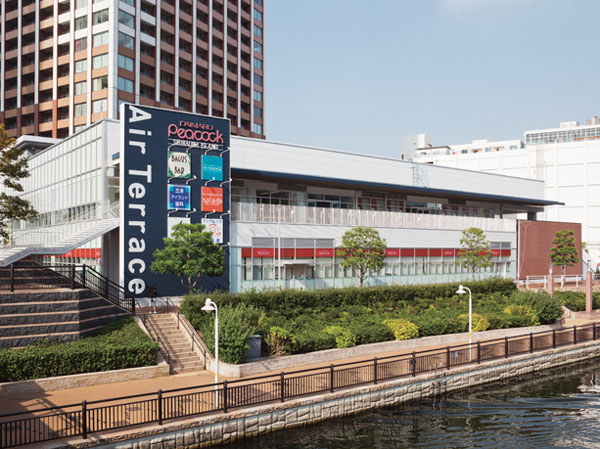 Daimarupikokku Shibaura Island store (5-minute walk / About 360m) 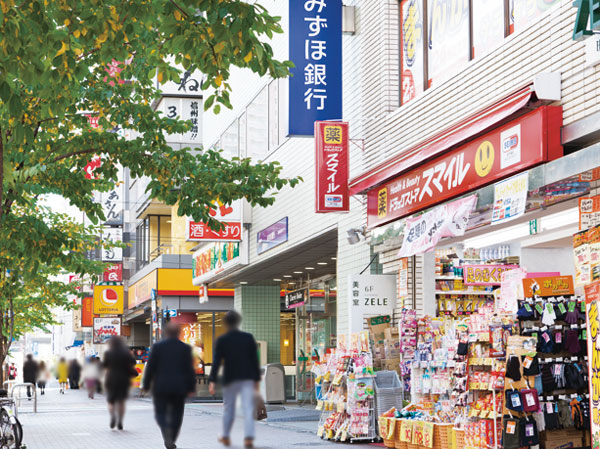 Shibaura shopping street (7 min walk / About 510m) 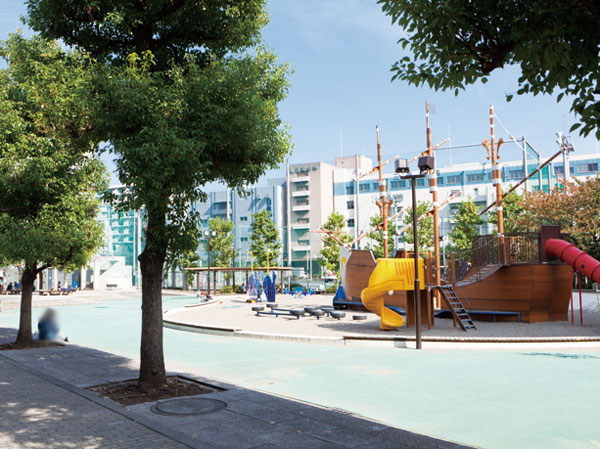 Pier park (6-minute walk / About 480m) 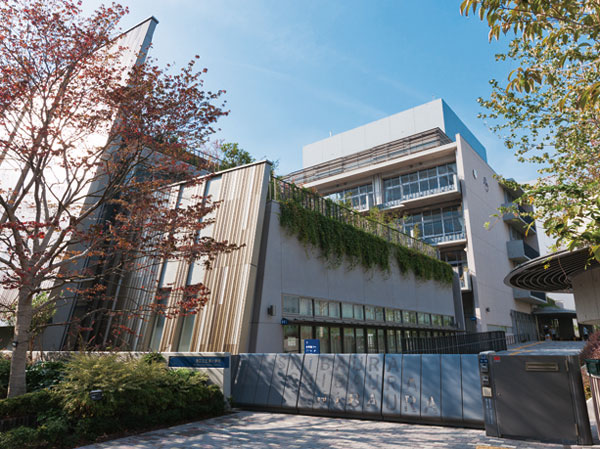 Ward Shibaura elementary school (13 mins / About 1005m) 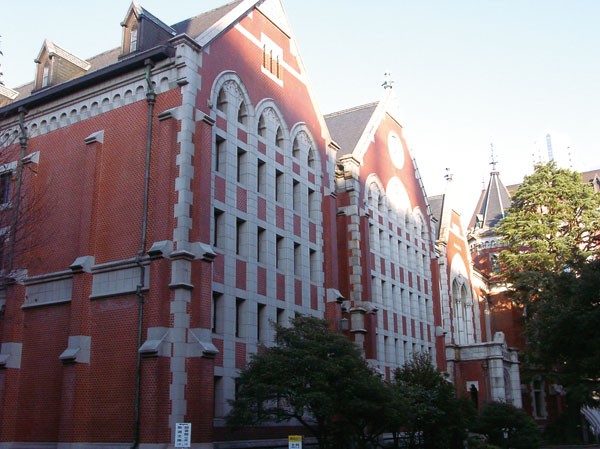 Keio University Mita campus (walk 16 minutes / About 1280m) 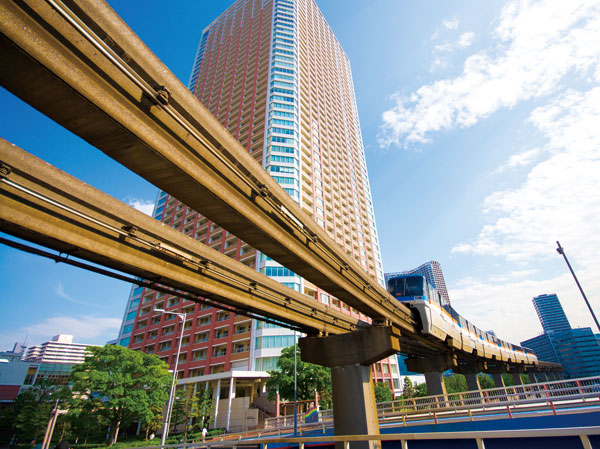 Shibaura Island neighborhood streets (a 5-minute walk / About 360m) 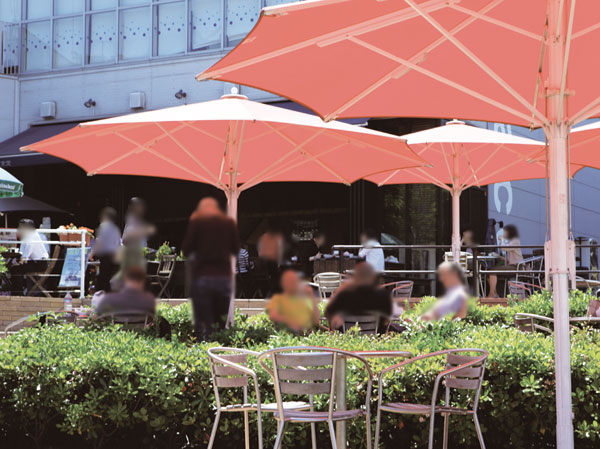 Shibaura Island neighborhood streets (a 5-minute walk / About 360m) 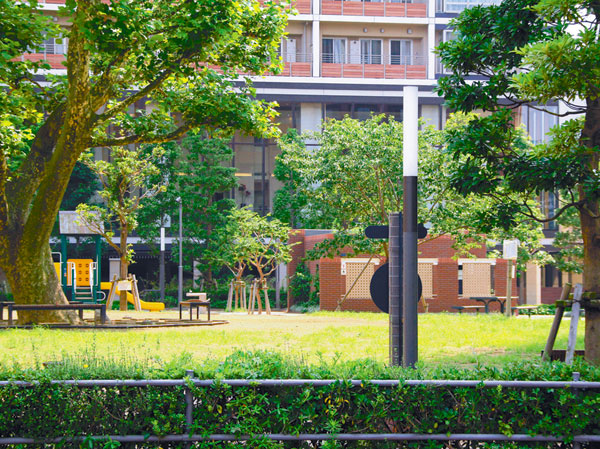 Shibaura Island neighborhood streets (a 5-minute walk / About 360m) Floor: 2LDK, occupied area: 58.57 sq m, Price: 48,900,000 yen, now on sale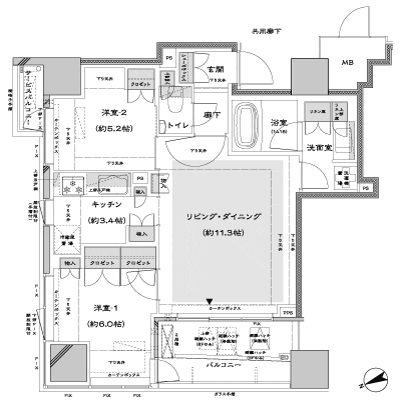 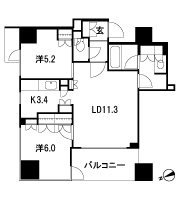 Floor: 1LDK, occupied area: 38.56 sq m, Price: 36,300,000 yen, now on sale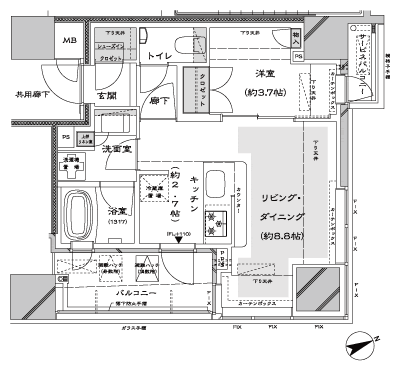 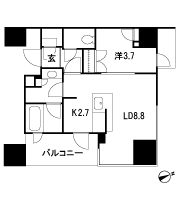 Floor: 3LDK, occupied area: 67.46 sq m, Price: 62,900,000 yen, now on sale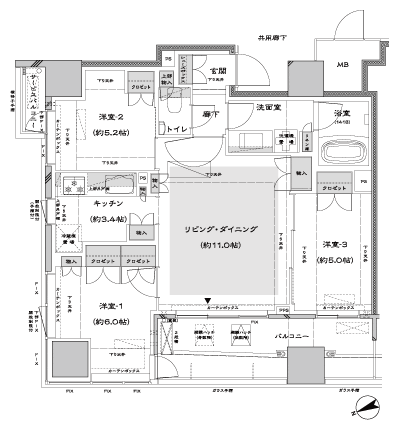 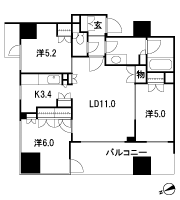 Floor: 2LDK, occupied area: 57.73 sq m, Price: 54,900,000 yen, now on sale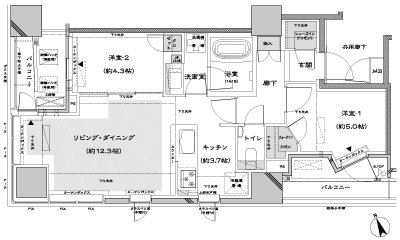 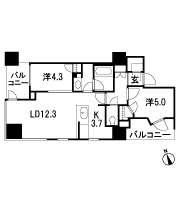 Floor: 2LDK, occupied area: 55.52 sq m, Price: 50,900,000 yen, now on sale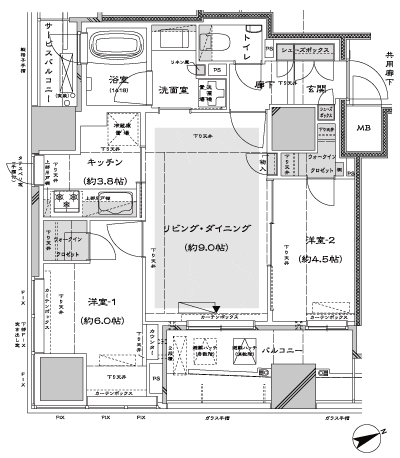 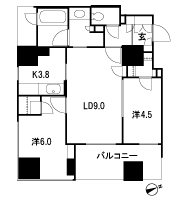 Floor: 3LDK, the area occupied: 69.2 sq m, Price: 67,400,000 yen, now on sale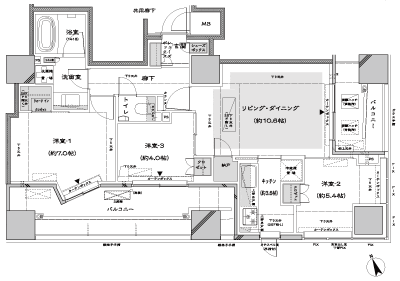 Floor: 3LDK, the area occupied: 69.2 sq m, Price: TBD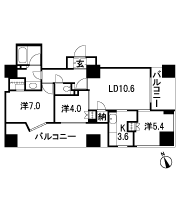 Floor: 3LDK, the area occupied: 73.8 sq m, Price: 75,900,000 yen ・ 77,200,000 yen, now on sale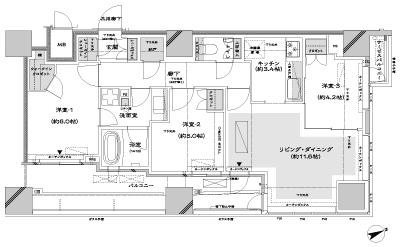 Floor: 3LDK, the area occupied: 73.8 sq m, Price: TBD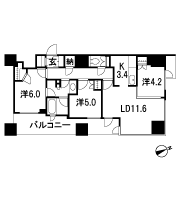 Floor: 3LDK, occupied area: 71.97 sq m, Price: TBD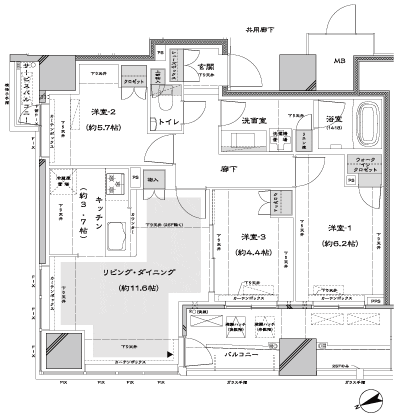 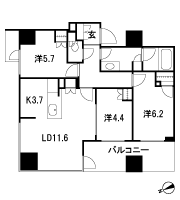 Floor: 3LDK, occupied area: 69.43 sq m, Price: TBD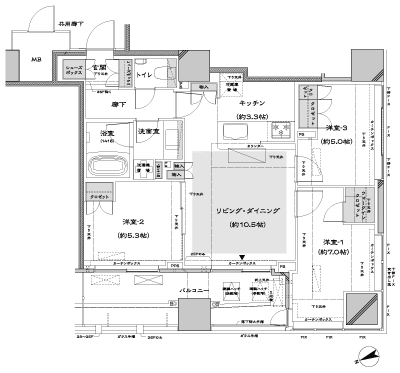 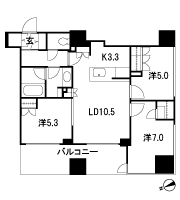 Location | |||||||||||||||||||||||||||||||||||||||||||||||||||||||||||||||||||||||||||||||||||||||||||||||||||||||||||||||