Investing in Japanese real estate
New Apartments » Kanto » Tokyo » Minato-ku 
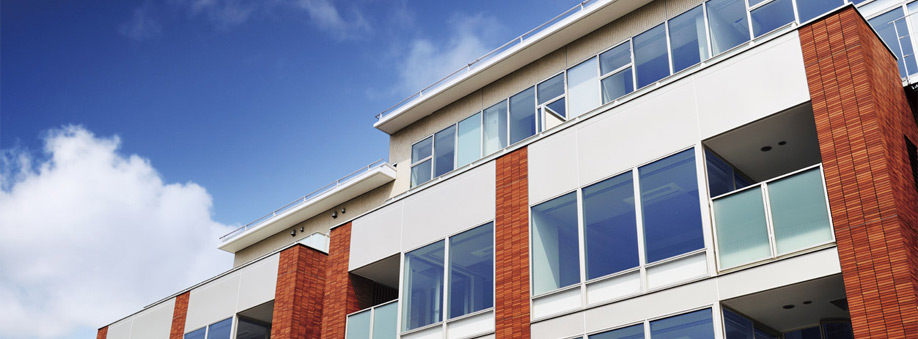 <Puremisuto Akasaka Hinokicho park> appearance ※ April 2013 shooting 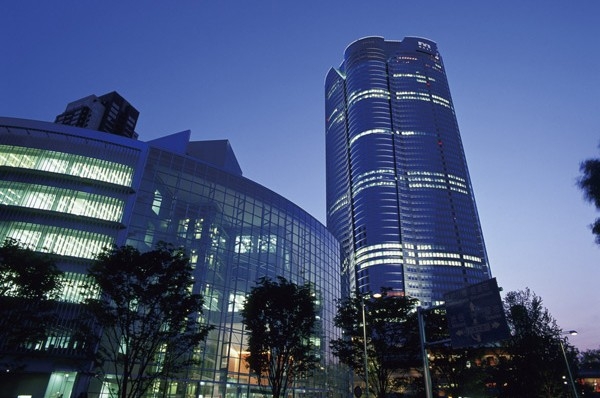 "Roppongi Hills" (a 15-minute walk / About 1170m) 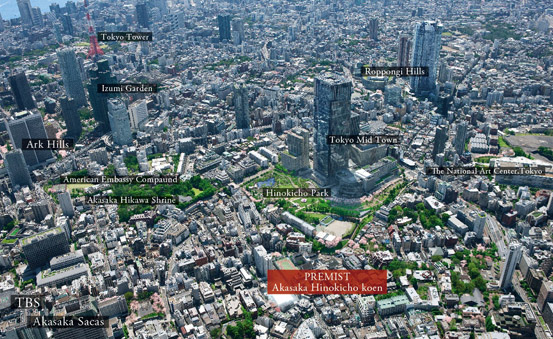 It is obtained by adding the CG process to aerial photos (April 2012 shooting), In fact and it may be slightly different 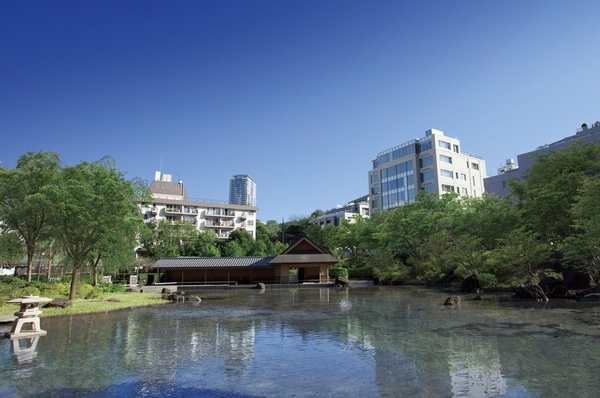 "Hinokicho park" (4-minute walk / About 290m) 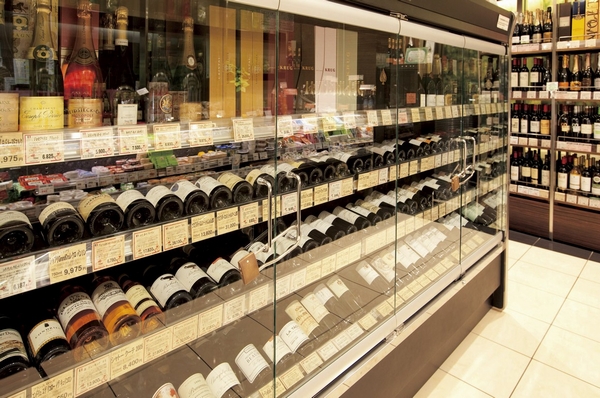 "Puresse premium Tokyo Midtown store" (6-minute walk / About 460m) ※ October 2011 shooting 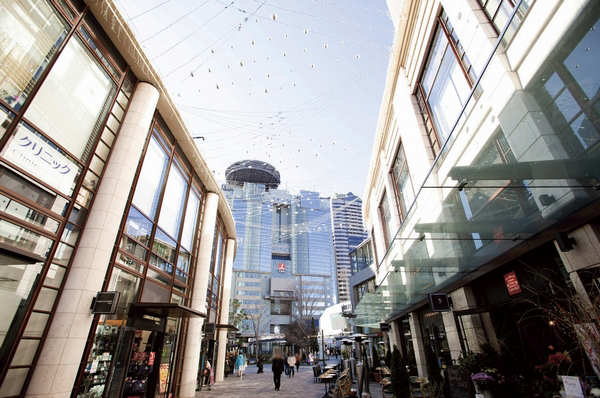 "Akasaka Sacas" (an 8-minute walk / About 640m) 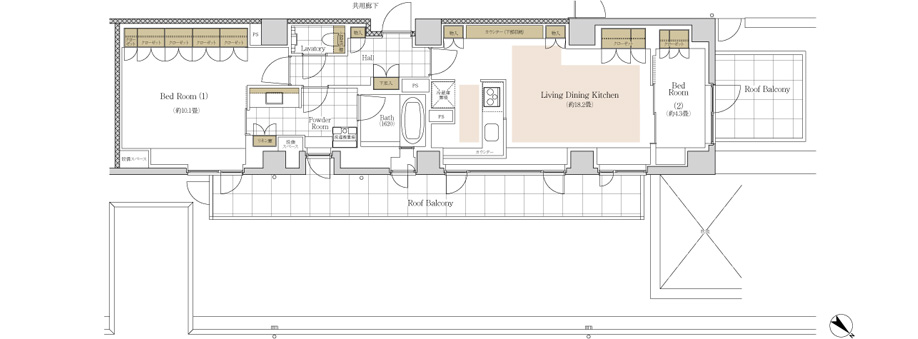 80Bhr type ・ 2LDK / Footprint: 83.78 sq m , Roof balcony area: 27.56 sq m Living![Living. [living ・ dining] (70D type / July 2012 shooting)](/images/tokyo/minato/2999bce16.jpg) [living ・ dining] (70D type / July 2012 shooting) ![Living. [living ・ dining] (70D type / July 2012 shooting)](/images/tokyo/minato/2999bce17.jpg) [living ・ dining] (70D type / July 2012 shooting) Kitchen![Kitchen. [Dish washing and drying machine] Standard equipment also easy to slide type out of tableware. Rinsed with high bactericidal effect boiling water, Changing suddenly you can dry without using a dishcloth. ※ "Dish washing and drying machine" is a specific maintenance products. (Same specifications)](/images/tokyo/minato/2999bce01.jpg) [Dish washing and drying machine] Standard equipment also easy to slide type out of tableware. Rinsed with high bactericidal effect boiling water, Changing suddenly you can dry without using a dishcloth. ※ "Dish washing and drying machine" is a specific maintenance products. (Same specifications) ![Kitchen. [disposer] Crushing the garbage in the drainage port, Cleaned with the processing tank along with the water discharged into the sewer. It eliminates the need of garbage disposal, etc., Kitchen will be maintained in a sanitary manner. ※ There is also trash that can not be part Milling. For more information, please refer to the instruction manual. (Same specifications)](/images/tokyo/minato/2999bce02.jpg) [disposer] Crushing the garbage in the drainage port, Cleaned with the processing tank along with the water discharged into the sewer. It eliminates the need of garbage disposal, etc., Kitchen will be maintained in a sanitary manner. ※ There is also trash that can not be part Milling. For more information, please refer to the instruction manual. (Same specifications) ![Kitchen. [IH cooking heater] output ・ Our cuisine finished in well with high efficiency "IH cooking heater". Rest assured that no fire come out, Also it has been enhanced safety features. (Same specifications)](/images/tokyo/minato/2999bce03.jpg) [IH cooking heater] output ・ Our cuisine finished in well with high efficiency "IH cooking heater". Rest assured that no fire come out, Also it has been enhanced safety features. (Same specifications) ![Kitchen. [Kitchen Shower Faucets] Stylish adopted the easy-to-use Grohe manufactured kitchen faucet in. Since it pulled out the mouth portion is also useful in the pot wash. (Same specifications)](/images/tokyo/minato/2999bce04.jpg) [Kitchen Shower Faucets] Stylish adopted the easy-to-use Grohe manufactured kitchen faucet in. Since it pulled out the mouth portion is also useful in the pot wash. (Same specifications) ![Kitchen. [Kitchen storage (with Bull motion function)] It has adopted the kitchen storage of easy-drawer type to take out what was housed in the back. (Same specifications)](/images/tokyo/minato/2999bce05.jpg) [Kitchen storage (with Bull motion function)] It has adopted the kitchen storage of easy-drawer type to take out what was housed in the back. (Same specifications) ![Kitchen. [Shaking sensing latch] Equipped with a "shake sensing latch" on the top cabinet. Even when the earthquake, To reduce the fall and damage caused by jumping out of the storage product. (Same specifications)](/images/tokyo/minato/2999bce06.jpg) [Shaking sensing latch] Equipped with a "shake sensing latch" on the top cabinet. Even when the earthquake, To reduce the fall and damage caused by jumping out of the storage product. (Same specifications) Bathing-wash room![Bathing-wash room. [Low-floor bathtub] Adopt a low-floor type bathtubs to lower the straddle sales to bathtub. To prevent a stumble, It is a specification that has been consideration to safety. (Same specifications)](/images/tokyo/minato/2999bce07.jpg) [Low-floor bathtub] Adopt a low-floor type bathtubs to lower the straddle sales to bathtub. To prevent a stumble, It is a specification that has been consideration to safety. (Same specifications) ![Bathing-wash room. [Bathroom ventilation dryer] Also help to mold prevention of drying or bathroom at night and laundry on a rainy day, The indispensable bathroom ventilation dryer for a comfortable life has been standard equipment. (Same specifications)](/images/tokyo/minato/2999bce08.jpg) [Bathroom ventilation dryer] Also help to mold prevention of drying or bathroom at night and laundry on a rainy day, The indispensable bathroom ventilation dryer for a comfortable life has been standard equipment. (Same specifications) ![Bathing-wash room. [Full auto function with bus] Possible hot water filling and reheating at a set temperature set in advance. Alternatively, you can use from the kitchen. (Same specifications)](/images/tokyo/minato/2999bce09.jpg) [Full auto function with bus] Possible hot water filling and reheating at a set temperature set in advance. Alternatively, you can use from the kitchen. (Same specifications) ![Bathing-wash room. [Single lever drawer mixing faucet] Water temperature in a single lever ・ The amount of water can be adjusted. Head can be pulled out. (Same specifications)](/images/tokyo/minato/2999bce10.jpg) [Single lever drawer mixing faucet] Water temperature in a single lever ・ The amount of water can be adjusted. Head can be pulled out. (Same specifications) ![Bathing-wash room. [Three-sided mirror back storage] Also installed an easy three-sided mirror check of grooming and makeup. On the back of the mirror you will find a space that can be stored and clean the small items such as cosmetics. (Same specifications)](/images/tokyo/minato/2999bce11.jpg) [Three-sided mirror back storage] Also installed an easy three-sided mirror check of grooming and makeup. On the back of the mirror you will find a space that can be stored and clean the small items such as cosmetics. (Same specifications) ![Bathing-wash room. [Linen cabinet] Given the comfort and ease of use of daily living, Water around the small items such as towels were installed linen cabinet that fits in a compact to all households. (Same specifications)](/images/tokyo/minato/2999bce12.jpg) [Linen cabinet] Given the comfort and ease of use of daily living, Water around the small items such as towels were installed linen cabinet that fits in a compact to all households. (Same specifications) Interior![Interior. [Entrance] (70D type / July 2012 shooting)](/images/tokyo/minato/2999bce18.jpg) [Entrance] (70D type / July 2012 shooting) ![Interior. [Western-style (1)] (70D type / July 2012 shooting)](/images/tokyo/minato/2999bce19.jpg) [Western-style (1)] (70D type / July 2012 shooting) ![Interior. [DEN] (70D type / July 2012 shooting)](/images/tokyo/minato/2999bce20.jpg) [DEN] (70D type / July 2012 shooting) Other![Other. [Low silhouette integrated toilet] Also warm heating toilet seat or a refreshing warm water washing function winter ・ Equipped with a deodorizing function. Sensor will automatically open and close the lid flights to sense the people. (Same specifications)](/images/tokyo/minato/2999bce13.jpg) [Low silhouette integrated toilet] Also warm heating toilet seat or a refreshing warm water washing function winter ・ Equipped with a deodorizing function. Sensor will automatically open and close the lid flights to sense the people. (Same specifications) ![Other. [Ceiling, cassette-type air conditioner] living ・ dining ・ It does not impair the landscape of space in the main bedroom, The ceiling, cassette-type air conditioning as standard equipment. ※ Except for some. (Same specifications)](/images/tokyo/minato/2999bce14.jpg) [Ceiling, cassette-type air conditioner] living ・ dining ・ It does not impair the landscape of space in the main bedroom, The ceiling, cassette-type air conditioning as standard equipment. ※ Except for some. (Same specifications) ![Other. [Low-e glass] The window of the living room ・ The glass of the opening has adopted a Low-e glass to cut off significantly infrared and ultraviolet light has a thermal insulation performance. ※ Except for some. (Same specifications)](/images/tokyo/minato/2999bce15.jpg) [Low-e glass] The window of the living room ・ The glass of the opening has adopted a Low-e glass to cut off significantly infrared and ultraviolet light has a thermal insulation performance. ※ Except for some. (Same specifications) Shared facilities![Shared facilities. [Entrance hall] Once inside the building, There are wider hole harboring the warmth of a house in the silence. Indirect lighting, which is nestled on the stairs, We invite those who live with the shine to a dwelling unit. Such as the side of the parking lot providing the waiting area of the dedicated, Also margin of space, Also a sense of relief that color is felt, We put the elaborate Good. (Entrance Hall photo ※ April 2013 shooting)](/images/tokyo/minato/2999bcf01.jpg) [Entrance hall] Once inside the building, There are wider hole harboring the warmth of a house in the silence. Indirect lighting, which is nestled on the stairs, We invite those who live with the shine to a dwelling unit. Such as the side of the parking lot providing the waiting area of the dedicated, Also margin of space, Also a sense of relief that color is felt, We put the elaborate Good. (Entrance Hall photo ※ April 2013 shooting) ![Shared facilities. [entrance] Exit the lounge side from the hall in the approach towards the elevator, Elegant color of which was a grayish color as the keynote, Corridor will continue to draw the Earl. As a place to welcome important guests, Was aimed at space alive is a dignified air in the peace. (Entrance Photos ※ April 2013 shooting)](/images/tokyo/minato/2999bcf02.jpg) [entrance] Exit the lounge side from the hall in the approach towards the elevator, Elegant color of which was a grayish color as the keynote, Corridor will continue to draw the Earl. As a place to welcome important guests, Was aimed at space alive is a dignified air in the peace. (Entrance Photos ※ April 2013 shooting) ![Shared facilities. [Inner hallway] If you get off the elevator on each floor, There is paved tiles carpet, Followed by the beam with no flat ceiling, The corridor within which is tailored to the hotel-like. Wooden door and texture rich wall cross of the dwelling unit is directing the calm. By providing a further alcove before each dwelling unit, Increase the detached sense, Also consideration to privacy. (Inner hallway photo ※ April 2013 shooting)](/images/tokyo/minato/2999bcf12.jpg) [Inner hallway] If you get off the elevator on each floor, There is paved tiles carpet, Followed by the beam with no flat ceiling, The corridor within which is tailored to the hotel-like. Wooden door and texture rich wall cross of the dwelling unit is directing the calm. By providing a further alcove before each dwelling unit, Increase the detached sense, Also consideration to privacy. (Inner hallway photo ※ April 2013 shooting) Security![Security. [Home Sat 24] Emergency button and fire alarms, By such as security sensors, To manage the safety 24 hours a day, Security system "Home Sat 24". Fire of the dwelling unit, Communal area, From such as the proprietary part of the abnormal situation, To protect the lives of safety. (Conceptual diagram)](/images/tokyo/minato/2999bcf13.jpg) [Home Sat 24] Emergency button and fire alarms, By such as security sensors, To manage the safety 24 hours a day, Security system "Home Sat 24". Fire of the dwelling unit, Communal area, From such as the proprietary part of the abnormal situation, To protect the lives of safety. (Conceptual diagram) ![Security. [Auto-lock system] Auto lock provided from the entrance to the dwelling unit, Strengthen security. Guests can prevent suspicious person of intrusion, The visitors like to be able to check the video and audio, In the security of the peace of mind, Protect your city life.](/images/tokyo/minato/2999bcf14.jpg) [Auto-lock system] Auto lock provided from the entrance to the dwelling unit, Strengthen security. Guests can prevent suspicious person of intrusion, The visitors like to be able to check the video and audio, In the security of the peace of mind, Protect your city life. ![Security. [24-hour manned management] Conducted on-site and buildings within the patrol by human eyes. If there is a report is, Management personnel will respond promptly. ※ There nap. (System conceptual diagram)](/images/tokyo/minato/2999bcf15.jpg) [24-hour manned management] Conducted on-site and buildings within the patrol by human eyes. If there is a report is, Management personnel will respond promptly. ※ There nap. (System conceptual diagram) ![Security. [surveillance camera] It has established the security cameras in common areas. Recorded images will be stored for a period of time. (Same specifications)](/images/tokyo/minato/2999bcf16.jpg) [surveillance camera] It has established the security cameras in common areas. Recorded images will be stored for a period of time. (Same specifications) ![Security. [Security sensors] Set up a crime prevention sensor entrance door or window is activated when it is tampered with. When the magnet sensor senses at the time of crime prevention set audible alarm sounds by intercom, Abnormal signal is sent to the security company. ※ FIX window, Surface lattice with windows except. (Same specifications)](/images/tokyo/minato/2999bcf17.jpg) [Security sensors] Set up a crime prevention sensor entrance door or window is activated when it is tampered with. When the magnet sensor senses at the time of crime prevention set audible alarm sounds by intercom, Abnormal signal is sent to the security company. ※ FIX window, Surface lattice with windows except. (Same specifications) ![Security. [Non-contact key] entrance, Of sub Entrance auto lock, Unlock the unlocking and the dwelling unit entrance door of the elevator security ・ Locking has adopted a non-contact key that allows easy. (Same specifications)](/images/tokyo/minato/2999bcf18.jpg) [Non-contact key] entrance, Of sub Entrance auto lock, Unlock the unlocking and the dwelling unit entrance door of the elevator security ・ Locking has adopted a non-contact key that allows easy. (Same specifications) Features of the building![Features of the building. [appearance] Walk to Tokyo Midtown 5 minutes, Living that once the "Hinokicho park" that has been counted as one of the Edo Meien as "Shimizu Garden" up close. Also housed within walking distance of the Roppongi Hills and Akasaka Sacas, Us to also embody commitment to the city. Increase the shine enough to live. If you do, Beautiful everyday that take advantage of the value of this land will start from "Puremisuto Akasaka Hinokicho park". (Exterior Photos ※ April 2013 shooting)](/images/tokyo/minato/2999bcf03.jpg) [appearance] Walk to Tokyo Midtown 5 minutes, Living that once the "Hinokicho park" that has been counted as one of the Edo Meien as "Shimizu Garden" up close. Also housed within walking distance of the Roppongi Hills and Akasaka Sacas, Us to also embody commitment to the city. Increase the shine enough to live. If you do, Beautiful everyday that take advantage of the value of this land will start from "Puremisuto Akasaka Hinokicho park". (Exterior Photos ※ April 2013 shooting) ![Features of the building. [Maisonette dwelling unit] Maisonette dwelling unit inside the base of the unit configuration of living space variegated that utilize the oblique ceiling of shape, Dwelling space Ya which arranged the ceiling with a height, Such as views bus vista rich upstairs, It has achieved a luxurious space that did not draw if it is not the top floor. (Rendering CG ※ Are those that caused draw based on the drawings of the planning stage, It may differ slightly from the actual ones. )](/images/tokyo/minato/2999bcf04.jpg) [Maisonette dwelling unit] Maisonette dwelling unit inside the base of the unit configuration of living space variegated that utilize the oblique ceiling of shape, Dwelling space Ya which arranged the ceiling with a height, Such as views bus vista rich upstairs, It has achieved a luxurious space that did not draw if it is not the top floor. (Rendering CG ※ Are those that caused draw based on the drawings of the planning stage, It may differ slightly from the actual ones. ) ![Features of the building. [roof balcony] The top floor, Spacious space an open roof balcony, etc., Living space stuck to the luxury of space we are prepared. (Rendering ※ Which was to synthesize a complete forecast CG to photograph overlooking the southwest direction from the point of a height of about 15m from the site (April 2012 shooting), In fact and it may be slightly different. ※ Are those that caused draw based on the drawings of the planning stage, It may differ slightly from the actual ones. )](/images/tokyo/minato/2999bcf05.jpg) [roof balcony] The top floor, Spacious space an open roof balcony, etc., Living space stuck to the luxury of space we are prepared. (Rendering ※ Which was to synthesize a complete forecast CG to photograph overlooking the southwest direction from the point of a height of about 15m from the site (April 2012 shooting), In fact and it may be slightly different. ※ Are those that caused draw based on the drawings of the planning stage, It may differ slightly from the actual ones. ) Building structure![Building structure. [Concrete strength] In order to increase the service life of the building, Concrete design strength of the main structure section, Fc30 ~ 36N / It is m sq m. This is about per 1 sq m 3000 ~ It shows the strength to withstand the 3,600 tons compression. It has acquired a "grade 3" in the deterioration countermeasure grade. (Conceptual diagram)](/images/tokyo/minato/2999bcf06.jpg) [Concrete strength] In order to increase the service life of the building, Concrete design strength of the main structure section, Fc30 ~ 36N / It is m sq m. This is about per 1 sq m 3000 ~ It shows the strength to withstand the 3,600 tons compression. It has acquired a "grade 3" in the deterioration countermeasure grade. (Conceptual diagram) ![Building structure. [Solid foundation pile] In the "Puremisuto Akasaka Hinokicho park", Based on the ground survey was conducted on site, Determine the method of the pile to be supported on a solid ground. It has adopted a pre-cast concrete piles (Hyper-MEGA method). Pile tip is firmly supporting the building by a sandy soil layer of about 21.45m deeper from the earth's surface. (Conceptual diagram)](/images/tokyo/minato/2999bcf07.jpg) [Solid foundation pile] In the "Puremisuto Akasaka Hinokicho park", Based on the ground survey was conducted on site, Determine the method of the pile to be supported on a solid ground. It has adopted a pre-cast concrete piles (Hyper-MEGA method). Pile tip is firmly supporting the building by a sandy soil layer of about 21.45m deeper from the earth's surface. (Conceptual diagram) ![Building structure. [Ground survey] In the standard penetration test method Japanese Industrial Standards stipulated, Hardness of the ground using a device, It defines a method for collecting a sample together with obtaining the N value for determining the configuration of tightness or soil layer. We made a firm ground survey by this method even "Puremisuto Akasaka Hinokicho park".](/images/tokyo/minato/2999bcf08.jpg) [Ground survey] In the standard penetration test method Japanese Industrial Standards stipulated, Hardness of the ground using a device, It defines a method for collecting a sample together with obtaining the N value for determining the configuration of tightness or soil layer. We made a firm ground survey by this method even "Puremisuto Akasaka Hinokicho park". ![Building structure. [Rebar head thickness] It has been designed in line with criteria of deterioration grade 3 of the housing performance display system based on the "Law on the Promotion of the Housing Quality Assurance," "head thickness".](/images/tokyo/minato/2999bcf09.jpg) [Rebar head thickness] It has been designed in line with criteria of deterioration grade 3 of the housing performance display system based on the "Law on the Promotion of the Housing Quality Assurance," "head thickness". ![Building structure. [Double reinforcement] Vertical structure ・ Outside the rebar that has been assembled in the transverse ・ By Haisuji inside and double, To suppress the cracks of the wall, Increase the strength, It can increase durability compared to a single reinforcement.](/images/tokyo/minato/2999bcf10.jpg) [Double reinforcement] Vertical structure ・ Outside the rebar that has been assembled in the transverse ・ By Haisuji inside and double, To suppress the cracks of the wall, Increase the strength, It can increase durability compared to a single reinforcement. ![Building structure. [Welding closed hoop muscle] Hoops of reinforced concrete pillars are with welded closed. The welding closed type of hoop muscle, Thing that has been firmly factory welding the seams of Hoops. This construction method is during an earthquake, To exert an effect on the collapse of bending and pillars of the main reinforcement. ※ Some pillars ・ Except you about the part (panel zone) at the intersection of the beams.](/images/tokyo/minato/2999bcf11.jpg) [Welding closed hoop muscle] Hoops of reinforced concrete pillars are with welded closed. The welding closed type of hoop muscle, Thing that has been firmly factory welding the seams of Hoops. This construction method is during an earthquake, To exert an effect on the collapse of bending and pillars of the main reinforcement. ※ Some pillars ・ Except you about the part (panel zone) at the intersection of the beams. ![Building structure. [Tokyo apartment environmental performance display] Large newly built floor area of 1 million m2 than by the Tokyo Metropolitan Government ・ System that indicates the environmental performance of the renovated apartment. For each item, such as "thermal insulation of the building," "equipment of energy conservation.", Displays by an asterisk () Rating. ※ For more information see "Housing term large Dictionary"](/images/tokyo/minato/2999bcf19.jpg) [Tokyo apartment environmental performance display] Large newly built floor area of 1 million m2 than by the Tokyo Metropolitan Government ・ System that indicates the environmental performance of the renovated apartment. For each item, such as "thermal insulation of the building," "equipment of energy conservation.", Displays by an asterisk () Rating. ※ For more information see "Housing term large Dictionary" ![Building structure. [Housing Performance Indication System] Third-party organization to perform the evaluation of housing objectively which has received the registration of the Ministry of Land, Infrastructure and Transport, We will be given describing the grade of housing performance as "design Housing Performance Evaluation Report" and the "construction housing performance evaluation report (to be acquired).". ) ※ For more information see "Housing term large Dictionary"](/images/tokyo/minato/2999bcf20.jpg) [Housing Performance Indication System] Third-party organization to perform the evaluation of housing objectively which has received the registration of the Ministry of Land, Infrastructure and Transport, We will be given describing the grade of housing performance as "design Housing Performance Evaluation Report" and the "construction housing performance evaluation report (to be acquired).". ) ※ For more information see "Housing term large Dictionary" Floor: 2LDK, occupied area: 82.82 sq m, Price: 94,800,000 yen, now on sale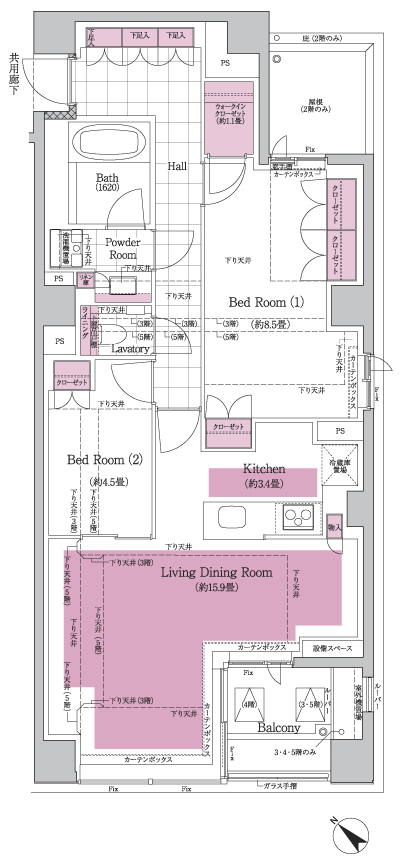 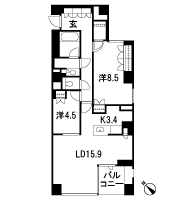 Floor: 2LDK, occupied area: 83.78 sq m, Price: 94,800,000 yen, now on sale 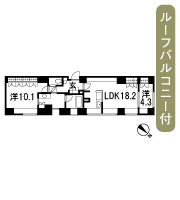 Surrounding environment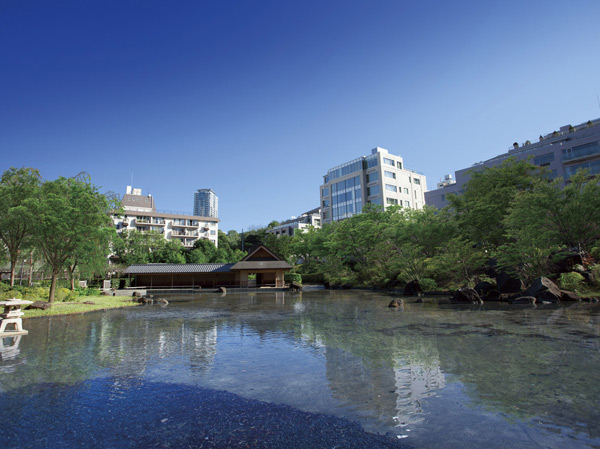 Hinokicho park (4-minute walk / About 290m) ※ April 2012 shooting 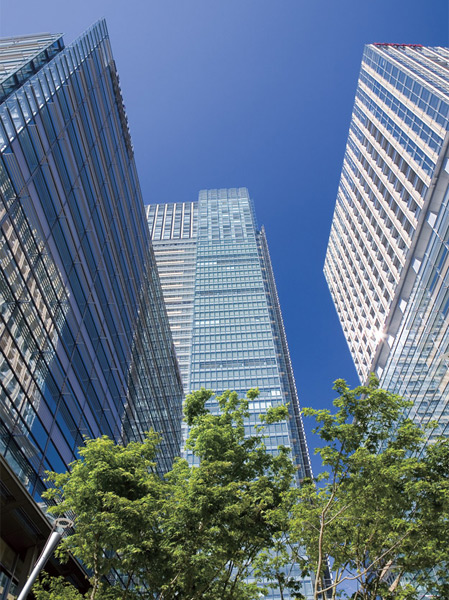 Tokyo Midtown (5 minutes walk / About 390m) ※ April 2012 shooting 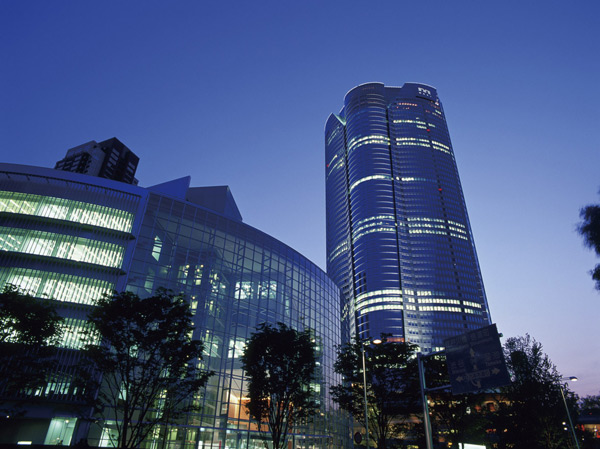 Roppongi Hills (a 15-minute walk / About 1170m) ※ April 2012 shooting 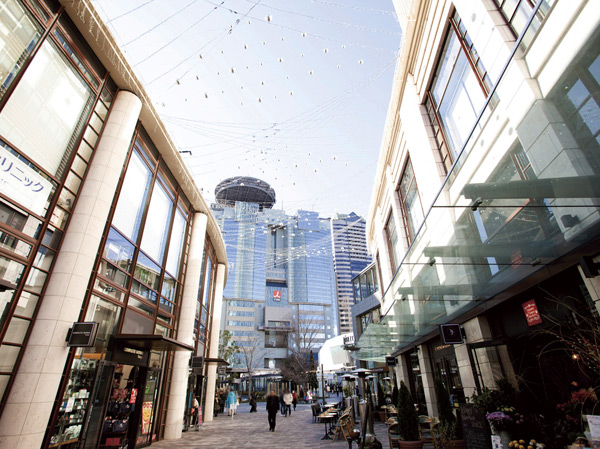 Akasaka Sacas (8-minute walk / About 640m) ※ April 2012 shooting 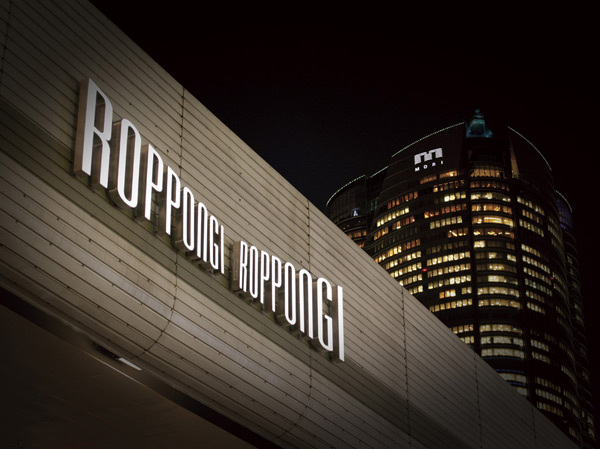 Roppongi intersection (walk 11 minutes / About 860m) 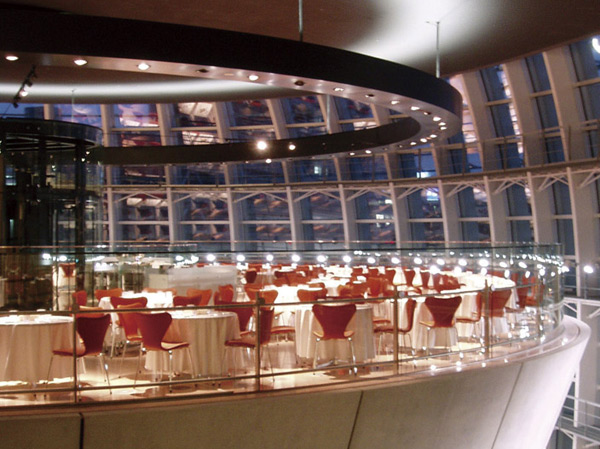 Brasserie Paul ・ Po Kyuzu Musee (a 10-minute walk / About 740m) ※ Brasserie Paul ・ Photo from the port Kyuzu Musee 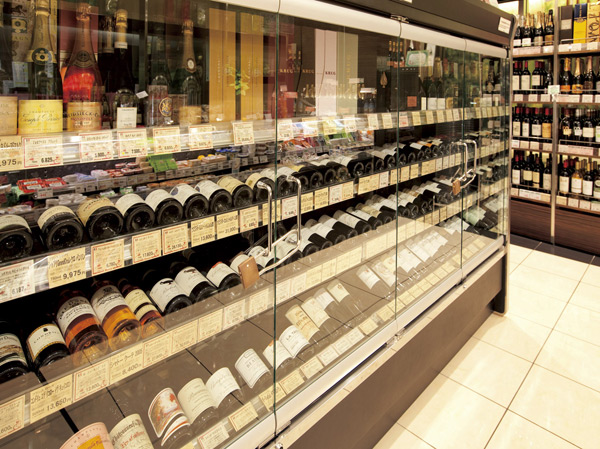 Puresse premium Tokyo Midtown store (6-minute walk / About 460m) ※ October 2011 shooting 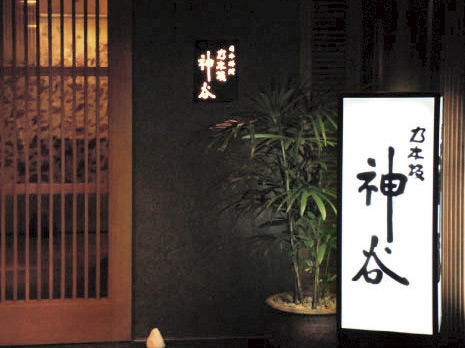 Kamiya Nogizaka (4-minute walk / About 300m) ※ Photo from Nogizaka Kamiya 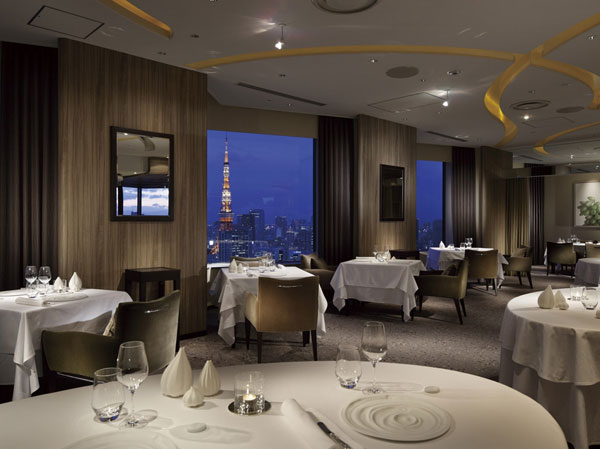 Pierre ・ Gagnaire (a 15-minute walk / About 1140m) ※ Pierre ・ Photo from Gagnaire 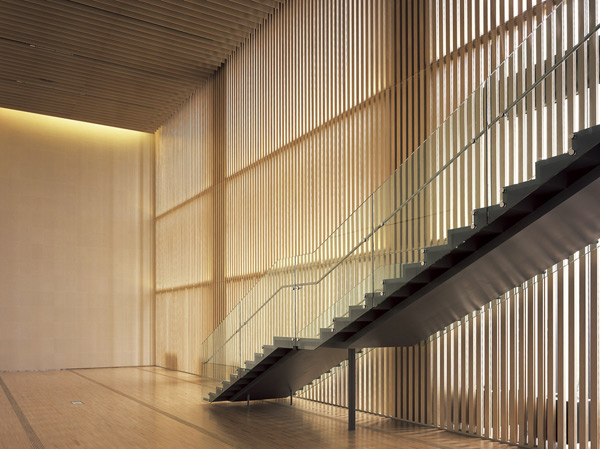 Suntory Museum of Art (6-minute walk / About 460m) ※ Photo from the Suntory Museum of Art 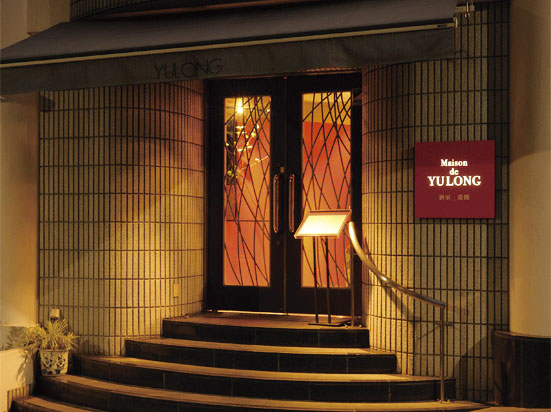 Maison ・ Do ・ Yulong (a 5-minute walk / About 400m) ※ Maison ・ Do ・ Photo from the Yulong 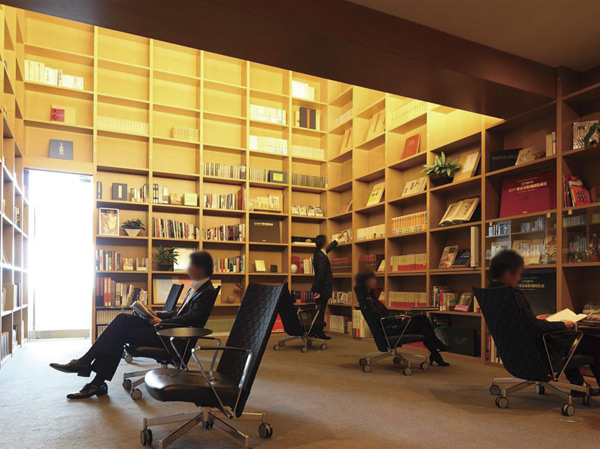 Roppongi Academy Hills (a 15-minute walk / About 1170m) ※ Photo from the Roppongi Academy Hills Location | |||||||||||||||||||||||||||||||||||||||||||||||||||||||||||||||||||||||||||||||||||||||||||||||||||||||||