Investing in Japanese real estate
2014February
59,400,000 yen ~ 88,800,000 yen, 1LDK ~ 3LDK, 37.14 sq m ~ 68.74 sq m
New Apartments » Kanto » Tokyo » Minato-ku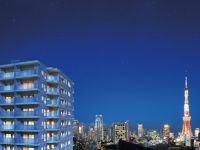 
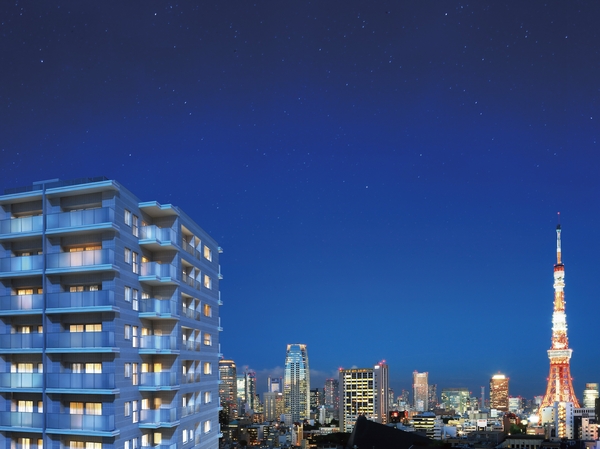 In fact a somewhat different in a composite of Exterior CG from the local 17th floor equivalent of height in shooting (August 2012) the view photo. ※ View ・ Landscape is different by each dwelling unit of each floor, There is no intended to be guaranteed in the future due to changes in the surrounding environment future. 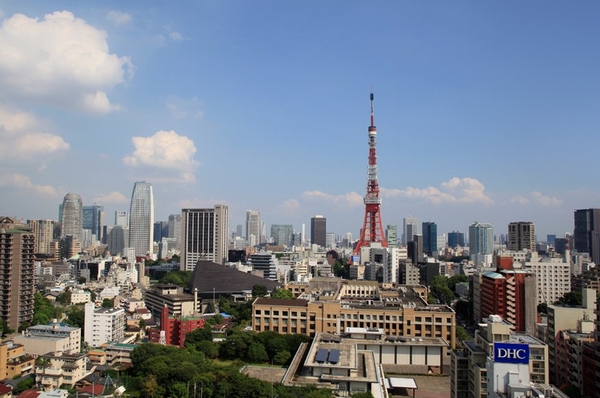 Local 17th floor equivalent of shooting from a height (August 2012) the view photo ※ View ・ Landscape is different by each dwelling unit of each floor, It is not intended to be guaranteed in the future due to changes in the surrounding environment future. 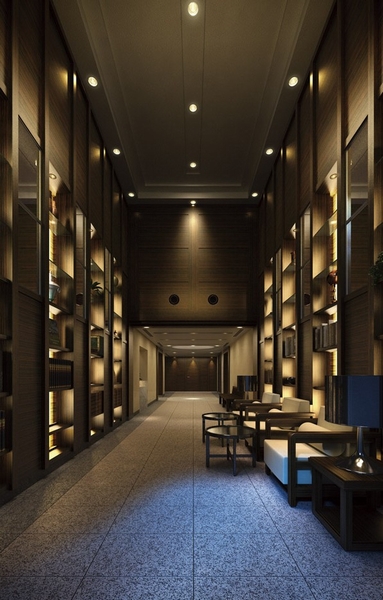 Lounge Rendering 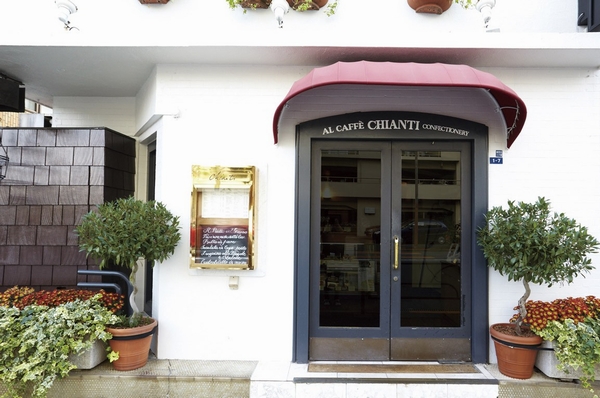 Area Chianti to be dotted with fun Mel established the gastronomy in the surrounding area (approximately 220m / A 3-minute walk) 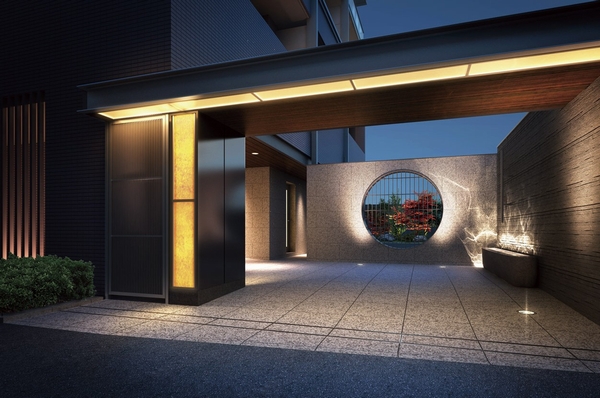 Entrance Rendering. Rendering CG of the web is which was drawn on the basis of the drawings of the planning stage, shape ・ In fact a slightly different color, etc.. still, Details of the appearance shape, Equipment, etc. does not represent. Planting is drawn on the assumption those from the completion of a state that has passed through the initial training period, When completed is expected to be nurturing of plant, We planted at the required interval. 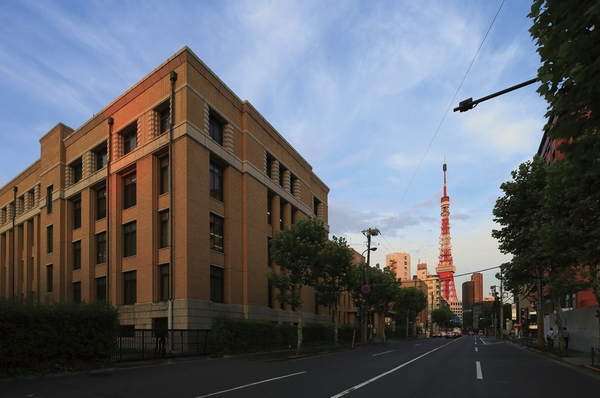 Gaien Higashi Street always is Tokyo Tower snuggle up on a daily (about 300m / 4-minute walk) 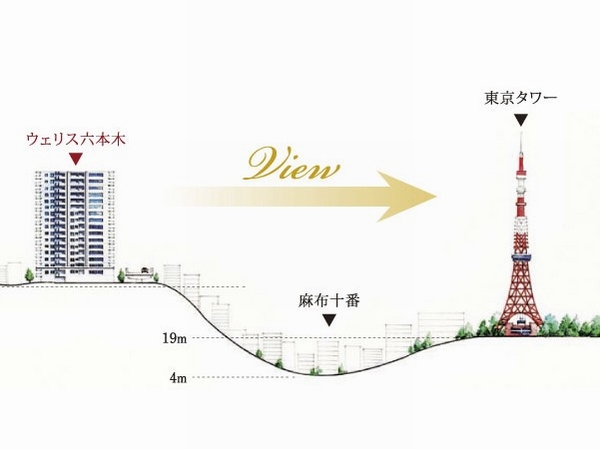 The building and the surrounding cross-sectional illustration ※ Those depicting the contour map of the Geographical Survey Institute in reference, Size of the building is different from the actual and somewhat. ※ Please check the current status for more information. 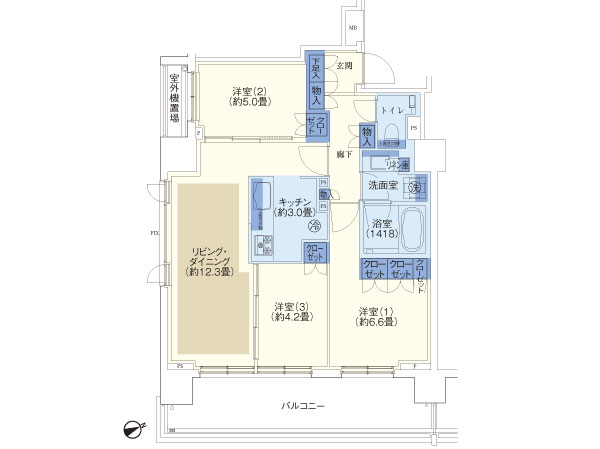 D2 type ・ 3LDK footprint / 68.74 sq m balcony area / 14.22 sq m 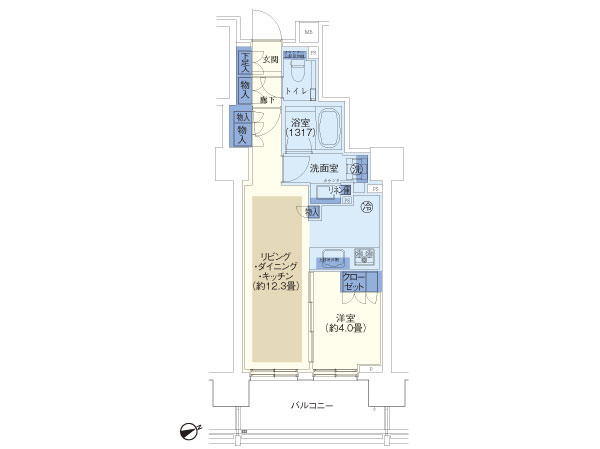 E type ・ 1LDK footprint / 40.61 sq m balcony area / 8.10 sq m 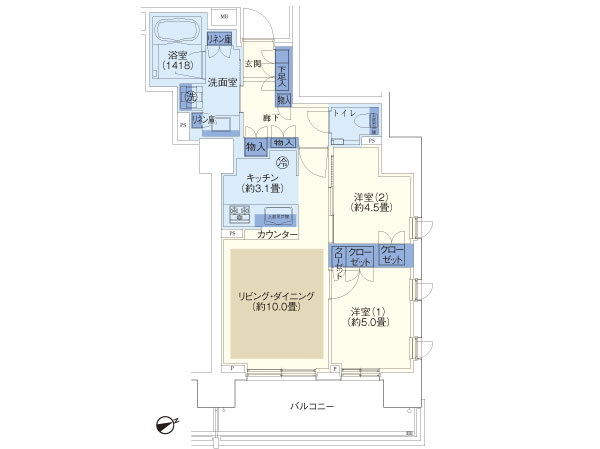 F type ・ 2LDK footprint / 56.27 sq m balcony area / 10.53 sq m 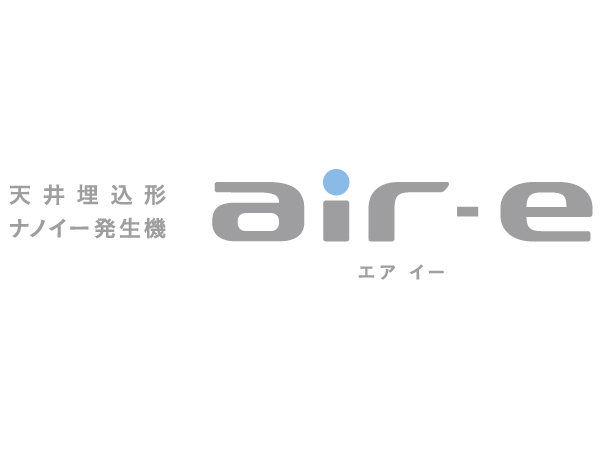 D2 type ・ 3LDK footprint / 68.74 sq m balcony area / 14.22 sq m Buildings and facilities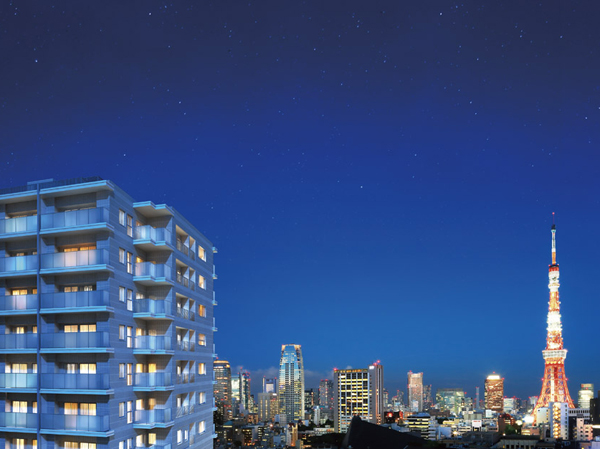 In fact a somewhat different in a composite of Exterior CG from the local 17th floor equivalent of height in shooting (August 2012) the view photo. ※ View ・ Landscape is different by each dwelling unit of each floor, There is no intended to be guaranteed in the future due to changes in the surrounding environment future. 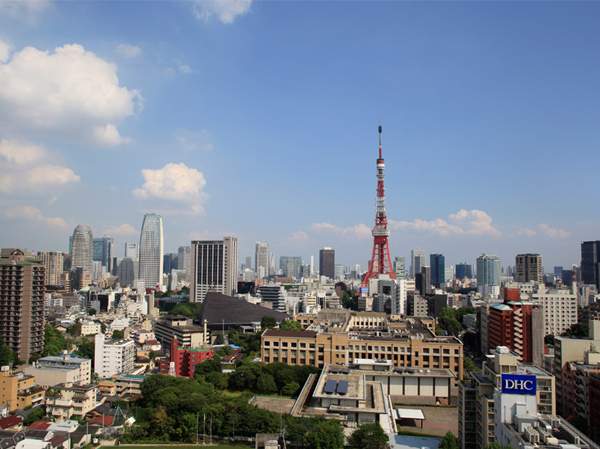 Birth near "Iikura Katamachi intersection". If all goes the intersection to the north a 4-minute walk to the "Roppongi 1-chome" station, Soon spread is "94043" area If all goes south. ※ It is taken from the local 17th floor equivalent of height (August 2012) the view in the photograph, View ・ Landscape is different by each dwelling unit of each floor, It is not intended to be guaranteed in the future due to changes in the surrounding environment future. 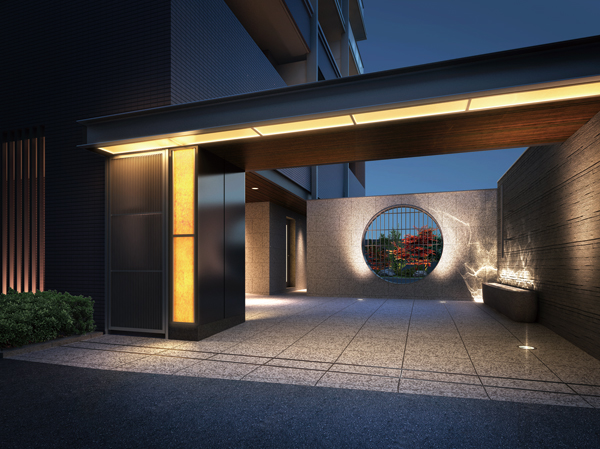 Aiming to tranquil hospitality space calm time to flow, In natural posture without having to play the eccentric artist, Comfortable that there is a true wealth ・ High-quality living space. We have to harmonize the hospitality space in the strong personality of valuable land unique. ※ Entrance Rendering 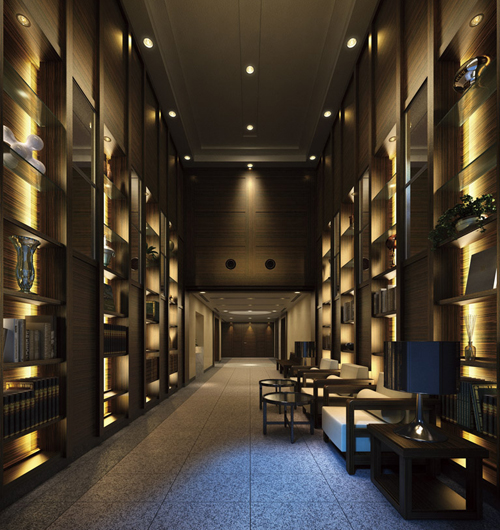 Guests can relax and unwind in the space that well-honed sensibility is alive, Enjoy visited people and adults of the conversation. Enough to forget the time, Public space can taste the heart contented moments. ※ Lounge Rendering Surrounding environment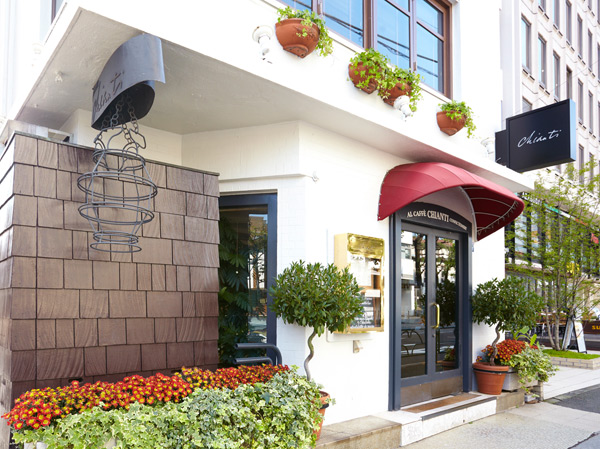 Chianti (3-minute walk / About 220m) 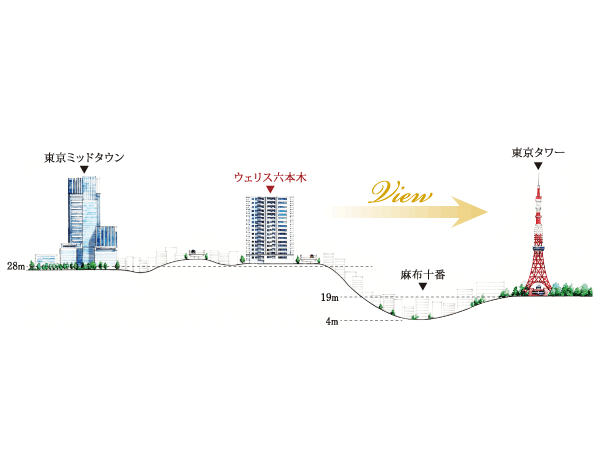 There is also the altitude difference more than 20 meters and "Azabujuban" of <Wellith Roppongi> Along the Shibuya River, It will be born on a hill of the Roppongi area. You can wish a beautiful urban landscape that spread around from there. ※ The difference in height conceptual diagram (a contour map of the Geographical Survey Institute that drew in reference, Size of the building is different from the actual and somewhat. ※ Please check the current status for more information. ) Living![Living. [living ・ dining] While being filled with relaxation, Listen to your favorite music, Or to challenge the new cuisine, Those coming from the coziness by ties also space flow of calm time. In some shine in the light also of the Interior. Because it is where the family gather, The coziness was thought to first. ※ Following publication photograph., Model room D2 type ・ Menu plan (application deadline Yes / Free of charge), Including paid option](/images/tokyo/minato/a52a42e01.jpg) [living ・ dining] While being filled with relaxation, Listen to your favorite music, Or to challenge the new cuisine, Those coming from the coziness by ties also space flow of calm time. In some shine in the light also of the Interior. Because it is where the family gather, The coziness was thought to first. ※ Following publication photograph., Model room D2 type ・ Menu plan (application deadline Yes / Free of charge), Including paid option ![Living. [living ・ dining] To accent the dark brown of the interior in a simple gray and beige color scheme. With the aim of space that can show a variety of facial expressions in live human sense, Simple has been achieved deep design.](/images/tokyo/minato/a52a42e02.jpg) [living ・ dining] To accent the dark brown of the interior in a simple gray and beige color scheme. With the aim of space that can show a variety of facial expressions in live human sense, Simple has been achieved deep design. ![Living. [Wide balcony] Depth core people about 1.8m wide balcony plan. Will produce a more open feeling in the room when the Akehana' the sash.](/images/tokyo/minato/a52a42e17.jpg) [Wide balcony] Depth core people about 1.8m wide balcony plan. Will produce a more open feeling in the room when the Akehana' the sash. Kitchen![Kitchen. [kitchen] Ya counter tops upscale natural granite, disposer, Dish washing and drying machine, Glass top stove, etc., Kitchen with state-of-the-art equipment. Among the room there is space, Full of beauty and functionality which has been subjected to a meticulous devised to enhance the housework efficiency nestled is, It created a richness to the day-to-day life.](/images/tokyo/minato/a52a42e04.jpg) [kitchen] Ya counter tops upscale natural granite, disposer, Dish washing and drying machine, Glass top stove, etc., Kitchen with state-of-the-art equipment. Among the room there is space, Full of beauty and functionality which has been subjected to a meticulous devised to enhance the housework efficiency nestled is, It created a richness to the day-to-day life. ![Kitchen. [Glass top stove] Oil dirt quickly one wipe of your easy-care glass top stove. It was both beauty and function is a 3-burner stove. ※ Except for some type](/images/tokyo/minato/a52a42e09.jpg) [Glass top stove] Oil dirt quickly one wipe of your easy-care glass top stove. It was both beauty and function is a 3-burner stove. ※ Except for some type ![Kitchen. [Natural granite work top] Use gloss the beautiful natural granite counter top in the kitchen. The texture of natural stone unique, Carousel exudes the high interior of.](/images/tokyo/minato/a52a42e10.jpg) [Natural granite work top] Use gloss the beautiful natural granite counter top in the kitchen. The texture of natural stone unique, Carousel exudes the high interior of. ![Kitchen. [Soft closers function with slide cabinet] Because you are using the + Bull motion blum Co. tandem box rail to the slide rail, You can realize a smooth draw comfort even when you put a heavy. further, Speed fell in the middle also press strongly the drawer, Sound "bang when last closing the quiet to close" Bull motion "drawer as sucked! Clash! Shut out the unpleasant sound of ". (Under the sink is open door. )](/images/tokyo/minato/a52a42e05.jpg) [Soft closers function with slide cabinet] Because you are using the + Bull motion blum Co. tandem box rail to the slide rail, You can realize a smooth draw comfort even when you put a heavy. further, Speed fell in the middle also press strongly the drawer, Sound "bang when last closing the quiet to close" Bull motion "drawer as sucked! Clash! Shut out the unpleasant sound of ". (Under the sink is open door. ) ![Kitchen. [disposer] The garbage was crushed along with the water in the sink, Standard equipment as it can flow disposer. Forever keep hygienic kitchen.](/images/tokyo/minato/a52a42e12.jpg) [disposer] The garbage was crushed along with the water in the sink, Standard equipment as it can flow disposer. Forever keep hygienic kitchen. ![Kitchen. [Dish washing and drying machine] Also caked dirt, High temperature powerful cleaning to drop to soften. To reduce the housework burden, The amount of water used, Running costs can also be saved.](/images/tokyo/minato/a52a42e14.jpg) [Dish washing and drying machine] Also caked dirt, High temperature powerful cleaning to drop to soften. To reduce the housework burden, The amount of water used, Running costs can also be saved. Bathing-wash room![Bathing-wash room. [Bathroom] It employs a low-floor type tub with reduced height of the straddle, Safe for senior and children. Kireidoa Ya, The adoption of push one-way drainage plug, It is also easy to clean the bathroom. ※ Some plan (1LDK type) is another specification.](/images/tokyo/minato/a52a42e06.jpg) [Bathroom] It employs a low-floor type tub with reduced height of the straddle, Safe for senior and children. Kireidoa Ya, The adoption of push one-way drainage plug, It is also easy to clean the bathroom. ※ Some plan (1LDK type) is another specification. ![Bathing-wash room. [Bathroom ventilation dryer] ventilation ・ Drying ・ heating ・ Equipped bathroom ventilation dryer having a function of cool air. It is also useful to wash clothes on a rainy day.](/images/tokyo/minato/a52a42e11.jpg) [Bathroom ventilation dryer] ventilation ・ Drying ・ heating ・ Equipped bathroom ventilation dryer having a function of cool air. It is also useful to wash clothes on a rainy day. ![Bathing-wash room. [Spray shower switch] Spouting, Switching of the water stop can be operated at hand, It has adopted an easy-to-use spray shower switch.](/images/tokyo/minato/a52a42e13.jpg) [Spray shower switch] Spouting, Switching of the water stop can be operated at hand, It has adopted an easy-to-use spray shower switch. ![Bathing-wash room. [Powder Room] In addition to the storage of toiletries, Vanity storage Ya equipped with a convenient slide housed in the housing of the fine makeup supplies, The wash basin bottom, Such as a space the health meter fits in smart is secured, Beautiful powder room will be maintained at any time in the rich storage.](/images/tokyo/minato/a52a42e07.jpg) [Powder Room] In addition to the storage of toiletries, Vanity storage Ya equipped with a convenient slide housed in the housing of the fine makeup supplies, The wash basin bottom, Such as a space the health meter fits in smart is secured, Beautiful powder room will be maintained at any time in the rich storage. ![Bathing-wash room. [Three-sided mirror housing] On the back of the three-sided mirror it was provided with a convenient storage to organize, such as cosmetics and toiletries.](/images/tokyo/minato/a52a42e15.jpg) [Three-sided mirror housing] On the back of the three-sided mirror it was provided with a convenient storage to organize, such as cosmetics and toiletries. ![Bathing-wash room. [toilet] Set up a separate hand-washing counter in the toilet. In a smart design to fit the space, It is with a slim counter.](/images/tokyo/minato/a52a42e16.jpg) [toilet] Set up a separate hand-washing counter in the toilet. In a smart design to fit the space, It is with a slim counter. Other![Other. [Master bedroom] Not just of the room for the bedroom is going to bed, There is also a fun-free space in their own hobbies and preferences, Is a healing space can really relax thing.](/images/tokyo/minato/a52a42e03.jpg) [Master bedroom] Not just of the room for the bedroom is going to bed, There is also a fun-free space in their own hobbies and preferences, Is a healing space can really relax thing. ![Other. [Study] Private space, Size can be of the son-in-law fun any style, Abundant storage, Regarded as necessary simplicity, This space is proposed that listed such a ideal.](/images/tokyo/minato/a52a42e19.jpg) [Study] Private space, Size can be of the son-in-law fun any style, Abundant storage, Regarded as necessary simplicity, This space is proposed that listed such a ideal. ![Other. [Entrance] The entrance was installed an accommodating rich shoes cloak to show a widely refreshing entrance.](/images/tokyo/minato/a52a42e18.jpg) [Entrance] The entrance was installed an accommodating rich shoes cloak to show a widely refreshing entrance. ![Other. [closet] Is aesthetics leading to a comfortable essence we alive to one another, such as abundant storage to take advantage of the space in the room.](/images/tokyo/minato/a52a42e20.jpg) [closet] Is aesthetics leading to a comfortable essence we alive to one another, such as abundant storage to take advantage of the space in the room. 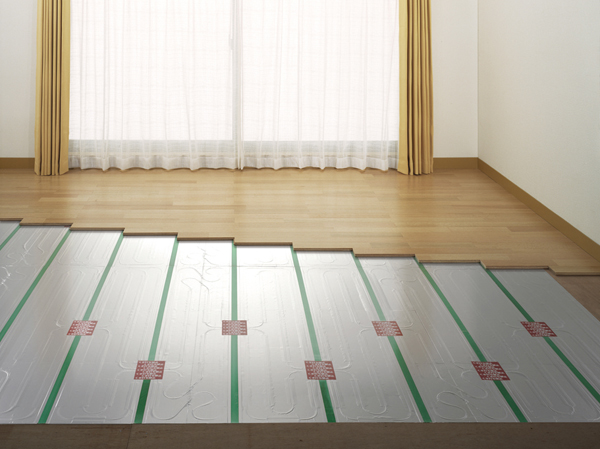 (Shared facilities ・ Common utility ・ Pet facility ・ Variety of services ・ Security ・ Earthquake countermeasures ・ Disaster-prevention measures ・ Building structure ・ Such as the characteristics of the building) Shared facilities![Shared facilities. [Entrance Rendering] Entrance hall, Precious space to determine the first impression of the dwelling. As hospitality to visitors is securely transmitted, It was elaborately fine taste. On the floor, Using the natural stone, Directing the elegance and magnificent. further, By applying a circular design to the center, It expressed the artistic expression with change.](/images/tokyo/minato/a52a42f08.jpg) [Entrance Rendering] Entrance hall, Precious space to determine the first impression of the dwelling. As hospitality to visitors is securely transmitted, It was elaborately fine taste. On the floor, Using the natural stone, Directing the elegance and magnificent. further, By applying a circular design to the center, It expressed the artistic expression with change. ![Shared facilities. [The inner corridor Rendering] Friendly to live people's privacy, Adopt an inner corridor hotel like. Difficult suspicious person of intrusion, You can protect safe privacy and living, further, Since there is no influence of wind and rain, Not only be maintained aesthetics forever, Serene sense of charm that external noise is also hardly hear.](/images/tokyo/minato/a52a42f09.jpg) [The inner corridor Rendering] Friendly to live people's privacy, Adopt an inner corridor hotel like. Difficult suspicious person of intrusion, You can protect safe privacy and living, further, Since there is no influence of wind and rain, Not only be maintained aesthetics forever, Serene sense of charm that external noise is also hardly hear. Security![Security. [Auto-lock system] Make sure the video and audio intercom with TV monitor the visitors in the entrance approach and windbreak room, To unlock the entrance, It has adopted an auto-lock system of the peace of mind. (Conceptual diagram)](/images/tokyo/minato/a52a42f10.gif) [Auto-lock system] Make sure the video and audio intercom with TV monitor the visitors in the entrance approach and windbreak room, To unlock the entrance, It has adopted an auto-lock system of the peace of mind. (Conceptual diagram) ![Security. [24-hour online security] Introduced ALSOK of online security to watch over the safety of the dwelling unit 24 hours a day. At the time of emergency such as a fire, Automatic report various sensor senses. Guards rushed in push button emergency in the dwelling unit, Make a quick and appropriate action.](/images/tokyo/minato/a52a42f11.gif) [24-hour online security] Introduced ALSOK of online security to watch over the safety of the dwelling unit 24 hours a day. At the time of emergency such as a fire, Automatic report various sensor senses. Guards rushed in push button emergency in the dwelling unit, Make a quick and appropriate action. ![Security. [Dimple cylinder key] Adopt a difficult dimple cylinder key replication. Reversible type, Locking and unlocking is smooth. (Conceptual diagram)](/images/tokyo/minato/a52a42f12.jpg) [Dimple cylinder key] Adopt a difficult dimple cylinder key replication. Reversible type, Locking and unlocking is smooth. (Conceptual diagram) Features of the building![Features of the building. [Approach Rendering] In the back of the calm appearance of the unique approach, such as deprived of their eyes, Comfort and status is to experience only in live human, We alive. It stuck to the materials and color schemes, Simple, beautiful and high-quality design, Exactly, It is the realization of the "adult mansion," "live Roppongi".](/images/tokyo/minato/a52a42f06.jpg) [Approach Rendering] In the back of the calm appearance of the unique approach, such as deprived of their eyes, Comfort and status is to experience only in live human, We alive. It stuck to the materials and color schemes, Simple, beautiful and high-quality design, Exactly, It is the realization of the "adult mansion," "live Roppongi". ![Features of the building. [Ceiling The embedded Nanoe generator air-e (Eai)] He was born in Panasonic's proprietary technology as "Nanoi" is, In fine ions wrapped in water, Inhibitory effect of fungi and pollen, And a device for deodorizing effect or the like to generate a "nano-e" can be expected to be thin Slim, Those embedded in the ceiling is the "air-e (Eai)". In "Wellith Roppongi", Such advanced equipment to "air-e (Eai)" of all households living ・ It was standard equipment in dining and main bedroom. Deodorizing the smell anxious ion, We will deliver a comfortable every day. (Same specifications)](/images/tokyo/minato/a52a42f03.jpg) [Ceiling The embedded Nanoe generator air-e (Eai)] He was born in Panasonic's proprietary technology as "Nanoi" is, In fine ions wrapped in water, Inhibitory effect of fungi and pollen, And a device for deodorizing effect or the like to generate a "nano-e" can be expected to be thin Slim, Those embedded in the ceiling is the "air-e (Eai)". In "Wellith Roppongi", Such advanced equipment to "air-e (Eai)" of all households living ・ It was standard equipment in dining and main bedroom. Deodorizing the smell anxious ion, We will deliver a comfortable every day. (Same specifications) Earthquake ・ Disaster-prevention measures![earthquake ・ Disaster-prevention measures. [Solid ground] A strong building development in earthquake, It is important to ensure a strong ground. In <Wellith Roppongi>, You are supporting layer to support the building by a thin sand layer of underground about 32.0m to be a N value of 50 or more. ※ The N-value: A number that indicates the firmness of the ground. To free fall the hammer of weight 63.5kg, To type 30cm steel pipe pipe called a sampler in the ground, Or hit many times from above, Thing that shows the number of times. And N-value 50, It indicates that it is a robust ground that must be hit 50 times in order to devote 30cm. (Conceptual diagram)](/images/tokyo/minato/a52a42f13.gif) [Solid ground] A strong building development in earthquake, It is important to ensure a strong ground. In <Wellith Roppongi>, You are supporting layer to support the building by a thin sand layer of underground about 32.0m to be a N value of 50 or more. ※ The N-value: A number that indicates the firmness of the ground. To free fall the hammer of weight 63.5kg, To type 30cm steel pipe pipe called a sampler in the ground, Or hit many times from above, Thing that shows the number of times. And N-value 50, It indicates that it is a robust ground that must be hit 50 times in order to devote 30cm. (Conceptual diagram) ![earthquake ・ Disaster-prevention measures. [Pile foundation] Collapse even in a large earthquake on the order of intensity 6 upper ・ Implemented structural calculations that the extent that it does not collapse as a goal. In <Wellith Roppongi>, Shaft diameter 1800mm in this fine sand layer by the earth drill method ~ A pile of 2100mm to strong ground a depth of about 32m will have to support. (Conceptual diagram)](/images/tokyo/minato/a52a42f14.gif) [Pile foundation] Collapse even in a large earthquake on the order of intensity 6 upper ・ Implemented structural calculations that the extent that it does not collapse as a goal. In <Wellith Roppongi>, Shaft diameter 1800mm in this fine sand layer by the earth drill method ~ A pile of 2100mm to strong ground a depth of about 32m will have to support. (Conceptual diagram) ![earthquake ・ Disaster-prevention measures. [Tai Sin door frame] Even if the entrance door frame is deformed by shaking during an earthquake, The door is open that can ensure the evacuation routes, It has adopted the Tai Sin door frame provided with a gap between the door and the door frame. (Conceptual diagram)](/images/tokyo/minato/a52a42f15.gif) [Tai Sin door frame] Even if the entrance door frame is deformed by shaking during an earthquake, The door is open that can ensure the evacuation routes, It has adopted the Tai Sin door frame provided with a gap between the door and the door frame. (Conceptual diagram) Building structure![Building structure. [outer wall ・ Tosakaikabe] Outer wall concrete is kept more than the thickness of about 160mm, We consider the durability by applying the tile or spray tile, etc.. (Except for some dwelling unit)](/images/tokyo/minato/a52a42f16.gif) [outer wall ・ Tosakaikabe] Outer wall concrete is kept more than the thickness of about 160mm, We consider the durability by applying the tile or spray tile, etc.. (Except for some dwelling unit) ![Building structure. [Double floor ・ Double ceiling] Thickness 200mm or more of the slab (the lowest floor ・ Except the roof) and floor coverings ・ Adopt a double floor and double ceiling provided an air layer between the ceiling material. Consideration to permanent residence, It is designed with an eye to the future of the renovation and maintenance of. (Conceptual diagram)](/images/tokyo/minato/a52a42f18.gif) [Double floor ・ Double ceiling] Thickness 200mm or more of the slab (the lowest floor ・ Except the roof) and floor coverings ・ Adopt a double floor and double ceiling provided an air layer between the ceiling material. Consideration to permanent residence, It is designed with an eye to the future of the renovation and maintenance of. (Conceptual diagram) ![Building structure. [Double reinforcement ・ Welding closure form girdle muscular] The building of the wall (shear wall) is, Arranged rebar to double, Exhibit high strength and durability. Pillars, By adopting a "welding closed hoop muscle" which was welded to the end of the rebar, It increases the tenacity of the pillars, And exhibits a high seismic resistance. (Conceptual diagram)](/images/tokyo/minato/a52a42f17.gif) [Double reinforcement ・ Welding closure form girdle muscular] The building of the wall (shear wall) is, Arranged rebar to double, Exhibit high strength and durability. Pillars, By adopting a "welding closed hoop muscle" which was welded to the end of the rebar, It increases the tenacity of the pillars, And exhibits a high seismic resistance. (Conceptual diagram) ![Building structure. [Out frame design] living ・ Large pillars and large beams of the dining side is disposed in the outdoor, It has achieved a neat opening and the corner portion. (A type, etc.) ※ Except for some dwelling unit](/images/tokyo/minato/a52a42f07.gif) [Out frame design] living ・ Large pillars and large beams of the dining side is disposed in the outdoor, It has achieved a neat opening and the corner portion. (A type, etc.) ※ Except for some dwelling unit ![Building structure. [Tokyo "apartment environmental performance display system."] To large-scale new construction or extension condominium sales advertising, "Thermal insulation of buildings.", "Equipment of energy conservation.", "Solar power ・ Solar thermal ", "The life of the building.", It is a system that requires the display of a label indicating the five environmental performance of "green". ※ For more information see "Housing term large Dictionary"](/images/tokyo/minato/a52a42f01.gif) [Tokyo "apartment environmental performance display system."] To large-scale new construction or extension condominium sales advertising, "Thermal insulation of buildings.", "Equipment of energy conservation.", "Solar power ・ Solar thermal ", "The life of the building.", It is a system that requires the display of a label indicating the five environmental performance of "green". ※ For more information see "Housing term large Dictionary" ![Building structure. [Housing Performance Evaluation Report] Third-party evaluation institutions quality that has received the registration of the Minister of Land, Infrastructure and Transport ・ The housing performance display system to evaluate the performance, Get the "design Housing Performance Evaluation Report". Is also scheduled acquisition further "construction Housing Performance Evaluation Report". (All houses) ※ For more information see "Housing term large Dictionary"](/images/tokyo/minato/a52a42f02.gif) [Housing Performance Evaluation Report] Third-party evaluation institutions quality that has received the registration of the Minister of Land, Infrastructure and Transport ・ The housing performance display system to evaluate the performance, Get the "design Housing Performance Evaluation Report". Is also scheduled acquisition further "construction Housing Performance Evaluation Report". (All houses) ※ For more information see "Housing term large Dictionary" Other![Other. [Double-glazing] By a hollow layer made of two sheets of glass, Interior ・ Becomes outdoor heat is not easily transmitted, It has introduced a multi-layer glass insulation effect is obtained. (Same specifications)](/images/tokyo/minato/a52a42f19.jpg) [Double-glazing] By a hollow layer made of two sheets of glass, Interior ・ Becomes outdoor heat is not easily transmitted, It has introduced a multi-layer glass insulation effect is obtained. (Same specifications) ![Other. [Pet breeding Allowed] As a member of an important family, I could live with a pet. (Pet type and size There are limited by the management contract) ※ Published photograph of is an example of a pet frog.](/images/tokyo/minato/a52a42f20.jpg) [Pet breeding Allowed] As a member of an important family, I could live with a pet. (Pet type and size There are limited by the management contract) ※ Published photograph of is an example of a pet frog. Surrounding environment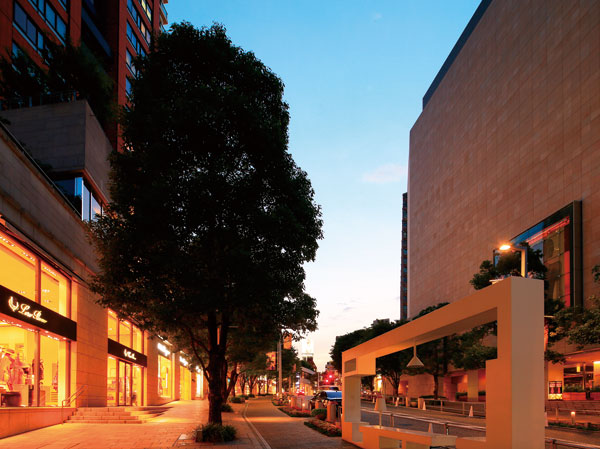 Keyakizaka (a 12-minute walk / About 920m) 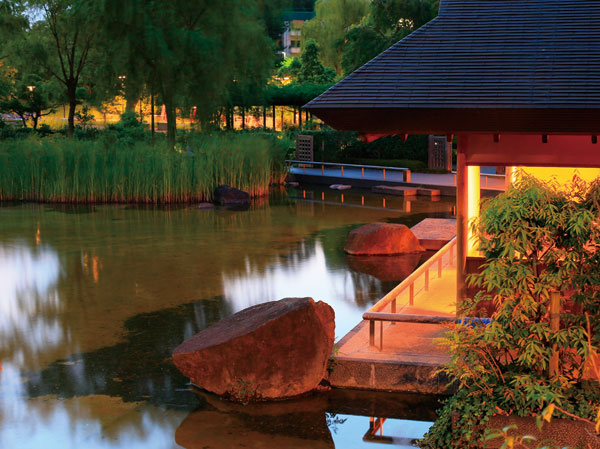 Hinokicho park (walk 11 minutes / About 860m) 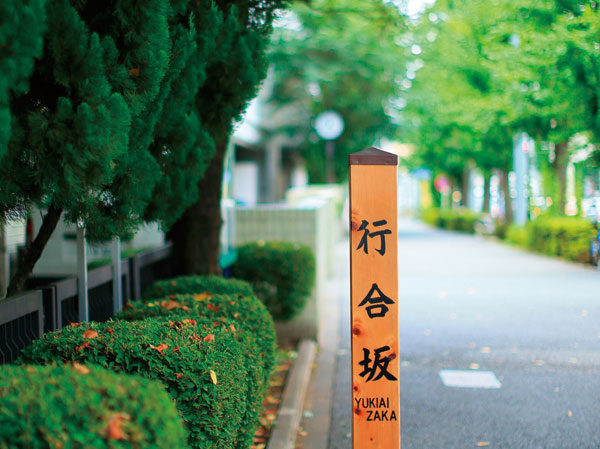 Yukiai hill (2 minute walk / About 160m) 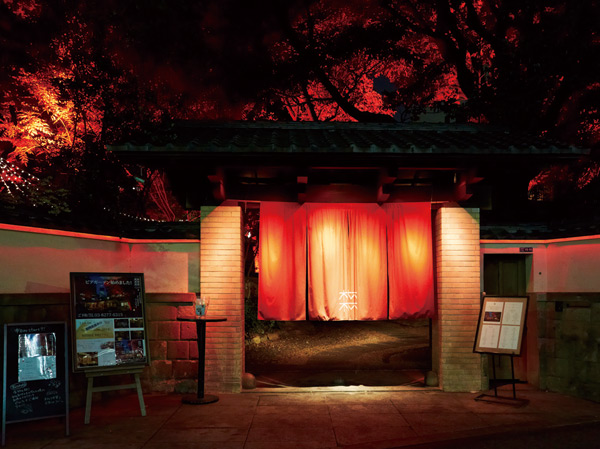 TEIEN TOKYO (3-minute walk / About 200m) 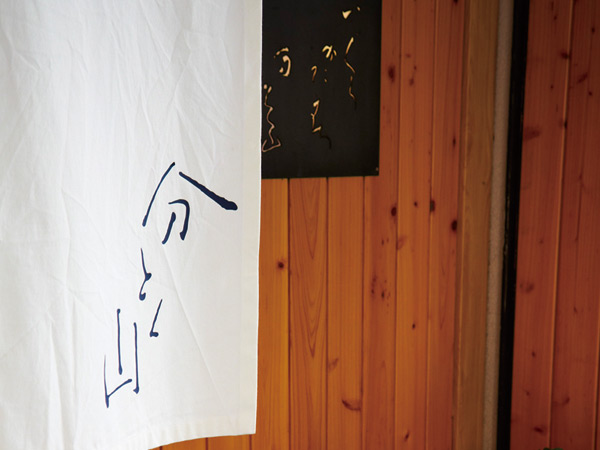 Minute Tokuyama Iikura Katamachi store (3-minute walk / About 220m) 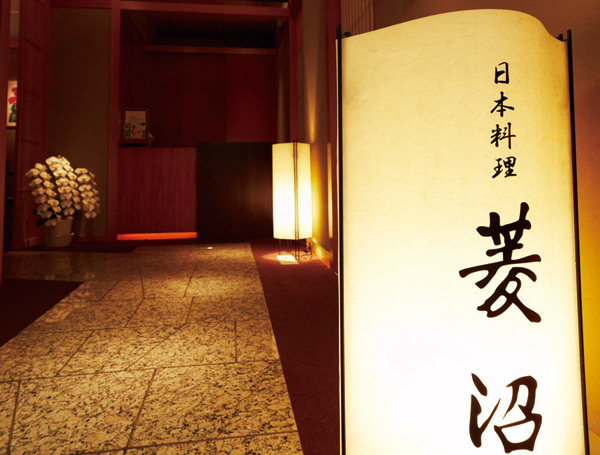 Japanese cuisine Hishinuma (3-minute walk / About 170m) 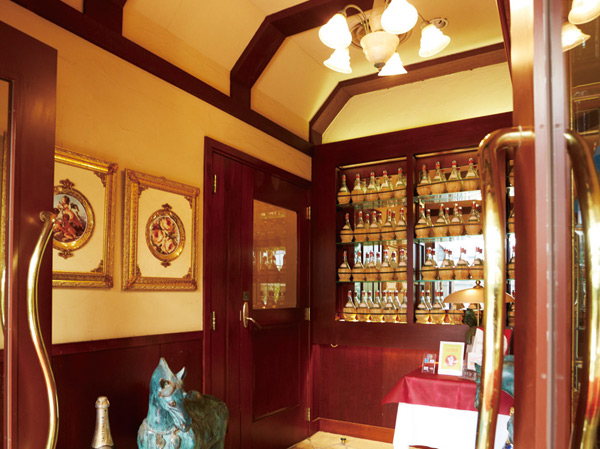 Nicholas Roppongi (a 4-minute walk / About 290m) 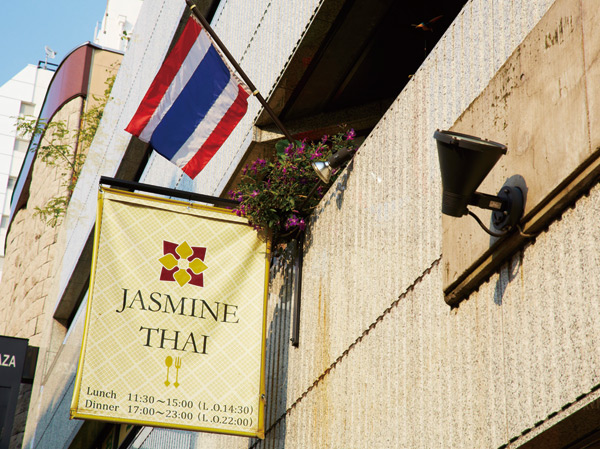 Jasmine Thai (3-minute walk / About 200m) 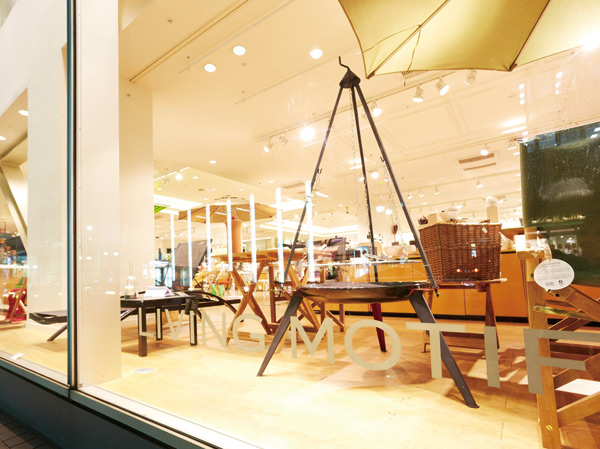 LIVING MOTIF (3-minute walk / About 170m) 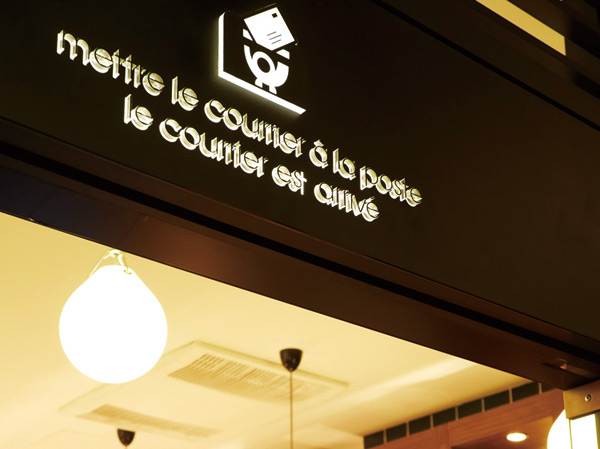 etranger di costarica (3-minute walk / About 170m) 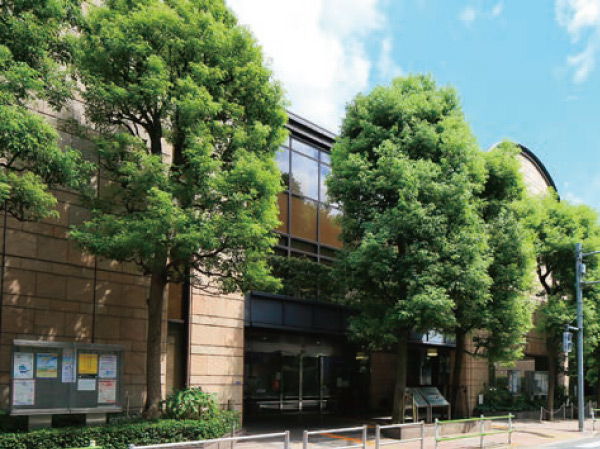 Minatokuyakusho Azabu district general branch office (6-minute walk / About 430m) Floor: 3LDK, occupied area: 67.05 sq m, Price: 72,900,000 yen, now on sale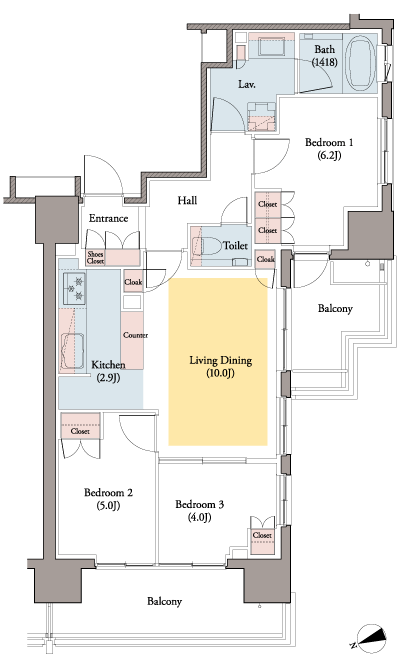 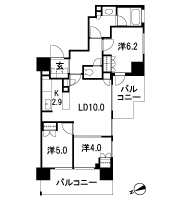 Floor: 3LDK, occupied area: 67.26 sq m, Price: 82,100,000 yen, now on sale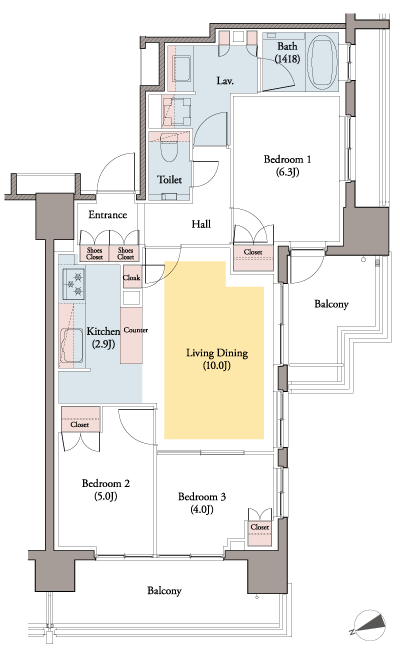 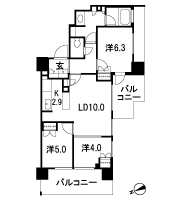 Floor: 3LDK, occupied area: 68.44 sq m, Price: 84,100,000 yen, now on sale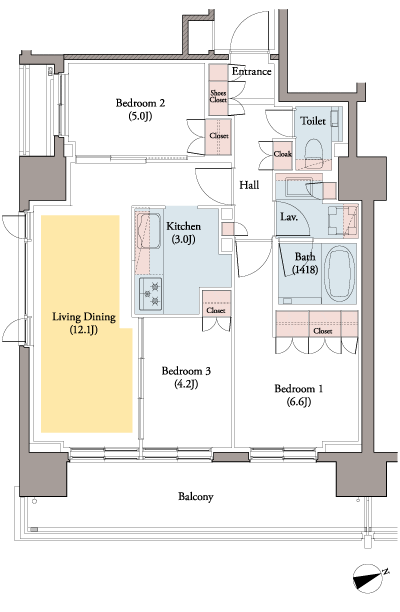 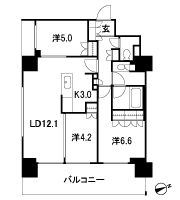 Floor: 3LDK, occupied area: 68.74 sq m, Price: 88,800,000 yen, now on sale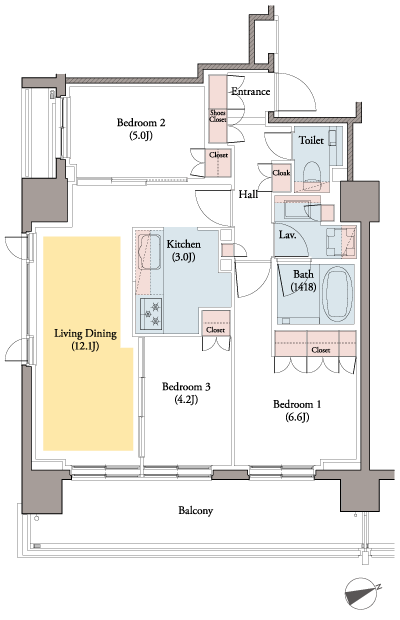 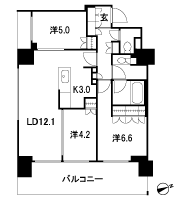 Floor: 2LDK, occupied area: 56.27 sq m, Price: 59,400,000 yen, now on sale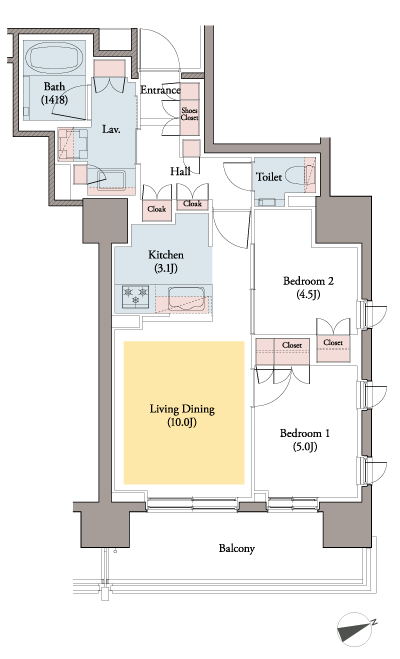 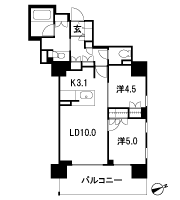 Location | |||||||||||||||||||||||||||||||||||||||||||||||||||||||||||||||||||||||||||||||||||||||||||||||||||||||||||||||