Investing in Japanese real estate
2014March
69,500,000 yen ~ 191 million yen, 2LDK ~ 3LDK, 64.47 sq m ~ 89.39 sq m
New Apartments » Kanto » Tokyo » Minato-ku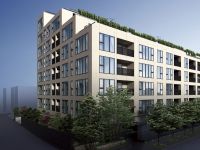 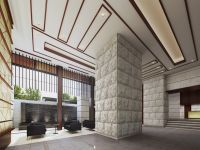
Grand-Suite Hiroo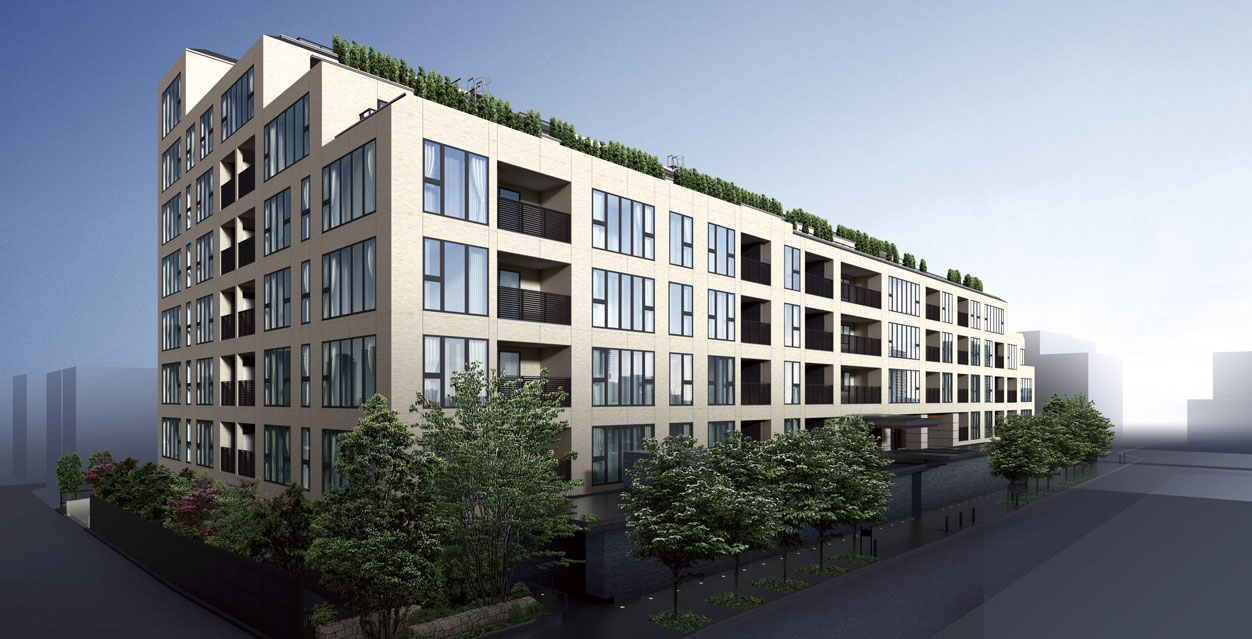 (living ・ kitchen ・ bath ・ bathroom ・ toilet ・ balcony ・ terrace ・ Private garden ・ Storage, etc.) 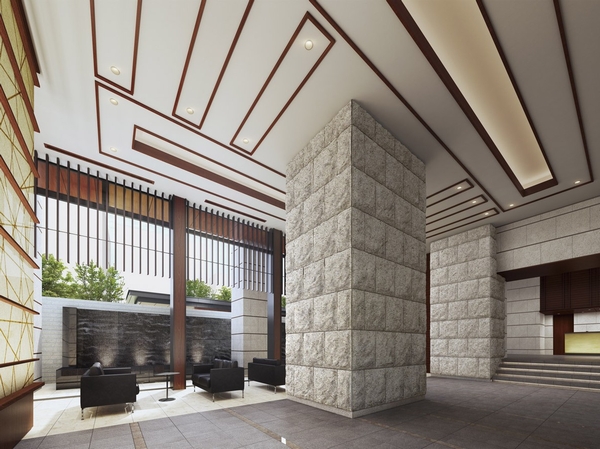 Lounge Rendering CG 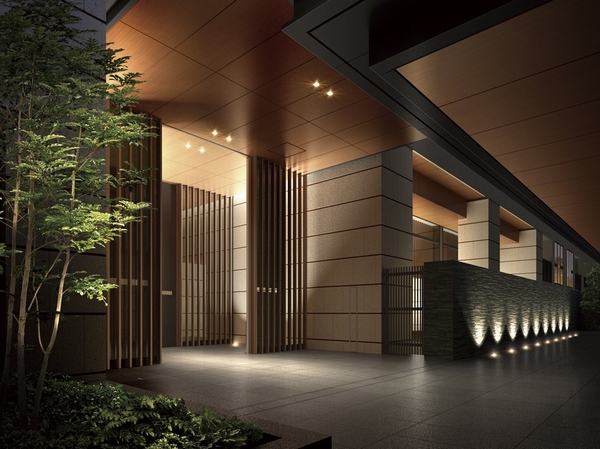 Entrance Rendering CG 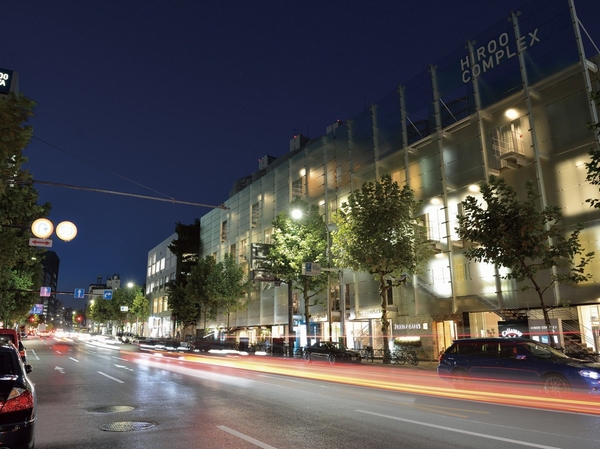 HIROO COMPLEX (about than local 470m ・ 6-minute walk) 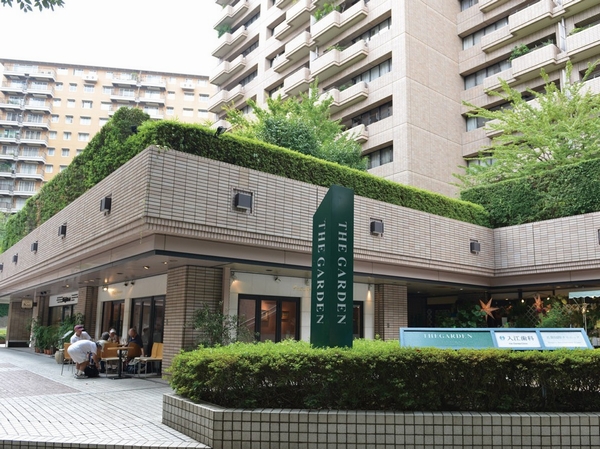 The ・ Garden Jiyugaoka Hiroo store (about than local 980m ・ Walk 13 minutes) 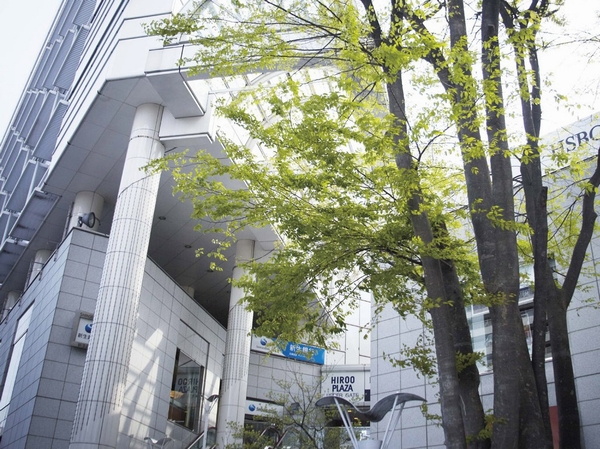 Hiroo Plaza (about than local 450m ・ 6-minute walk) Living![Living. [living] It is filled with stately relax Koso living. (Model Room W-130X type ※ Including paid option / Application deadline Mu)](/images/tokyo/minato/2ff778e13.jpg) [living] It is filled with stately relax Koso living. (Model Room W-130X type ※ Including paid option / Application deadline Mu) ![Living. [dining] Fun-free dining room a dinner with guest. (Model Room W-130X type ※ Including paid option / Application deadline Mu)](/images/tokyo/minato/2ff778e14.jpg) [dining] Fun-free dining room a dinner with guest. (Model Room W-130X type ※ Including paid option / Application deadline Mu) ![Living. [living] (Model Room W-90N2 type ※ Including paid option / Application deadline Mu)](/images/tokyo/minato/2ff778e16.jpg) [living] (Model Room W-90N2 type ※ Including paid option / Application deadline Mu) Kitchen![Kitchen. [kitchen] Top plate of the kitchen, Adopt a luxurious natural stone. In fine gloss and texture to enhance the atmosphere of the whole kitchen, You can feel the charm of natural stone. (Model Room W-130X type ※ Including paid option / Application deadline Mu)](/images/tokyo/minato/2ff778e01.jpg) [kitchen] Top plate of the kitchen, Adopt a luxurious natural stone. In fine gloss and texture to enhance the atmosphere of the whole kitchen, You can feel the charm of natural stone. (Model Room W-130X type ※ Including paid option / Application deadline Mu) ![Kitchen. [3-neck glass top stove] 3-neck type with a temperature control function. With all the mouth sensor with consideration to safety. Has adopted a glass top that easy to care. (Model Room W-130X ・ W-90N2 type)](/images/tokyo/minato/2ff778e02.jpg) [3-neck glass top stove] 3-neck type with a temperature control function. With all the mouth sensor with consideration to safety. Has adopted a glass top that easy to care. (Model Room W-130X ・ W-90N2 type) ![Kitchen. [disposer] Crushing the garbage, Standard equipped with a disposer to flow into the septic tank. It kept clean and the kitchen without reservoir garbage. ※ There is a limit to the garbage which can be passed. For more information please check at the manufacturer's brochure. (Model Room W-130X ・ W-90N2 type)](/images/tokyo/minato/2ff778e03.jpg) [disposer] Crushing the garbage, Standard equipped with a disposer to flow into the septic tank. It kept clean and the kitchen without reservoir garbage. ※ There is a limit to the garbage which can be passed. For more information please check at the manufacturer's brochure. (Model Room W-130X ・ W-90N2 type) ![Kitchen. [Dish washing and drying machine] Built-in excellent German Miele, Inc. of the dishwasher to the functionality of the system kitchen. A good large capacity and easy to use, In addition to that it is also considered to silent, Removing bacteria ・ You can also expect water-saving effect. (Model Room W-130X ・ W-90N2 type)](/images/tokyo/minato/2ff778e04.jpg) [Dish washing and drying machine] Built-in excellent German Miele, Inc. of the dishwasher to the functionality of the system kitchen. A good large capacity and easy to use, In addition to that it is also considered to silent, Removing bacteria ・ You can also expect water-saving effect. (Model Room W-130X ・ W-90N2 type) ![Kitchen. [Grohe, Ltd. kitchen faucet] Faucet adopts the beautiful form of Hansgrohe, Inc.. And the sophisticated impression around water in the stylish. ※ Cartridge replacement of the water purifier will be paid. (Model Room W-130X ・ W-90N2 type)](/images/tokyo/minato/2ff778e05.jpg) [Grohe, Ltd. kitchen faucet] Faucet adopts the beautiful form of Hansgrohe, Inc.. And the sophisticated impression around water in the stylish. ※ Cartridge replacement of the water purifier will be paid. (Model Room W-130X ・ W-90N2 type) ![Kitchen. [Kitchen hanging cupboard] The kitchen is of hanging cupboard, It has adopted a good flap door easy-to-use and smooth opening and closing. (Model Room W-130X type)](/images/tokyo/minato/2ff778e06.jpg) [Kitchen hanging cupboard] The kitchen is of hanging cupboard, It has adopted a good flap door easy-to-use and smooth opening and closing. (Model Room W-130X type) Bathing-wash room![Bathing-wash room. [Dressing room] Set up a shelf that can be stored and cosmetics on the back of the three-sided mirror. Because it is equipped with anti-fog function of heater type mirror, You can use comfortably. (Model Room W-130X type ※ Including paid option / Application deadline Mu)](/images/tokyo/minato/2ff778e07.jpg) [Dressing room] Set up a shelf that can be stored and cosmetics on the back of the three-sided mirror. Because it is equipped with anti-fog function of heater type mirror, You can use comfortably. (Model Room W-130X type ※ Including paid option / Application deadline Mu) ![Bathing-wash room. [Lavatory bowl] The vanity is, Adopt a pottery bowl made of Germany Duravit, Inc.. Square shape will produce a space to stylish. (Model Room W-90N2 type)](/images/tokyo/minato/2ff778e08.jpg) [Lavatory bowl] The vanity is, Adopt a pottery bowl made of Germany Duravit, Inc.. Square shape will produce a space to stylish. (Model Room W-90N2 type) ![Bathing-wash room. [Basin faucet] Design shines in a beautiful space, Offers superior Hansgrohe manufactured by mixing faucet of the functionality of. (Model Room W-130X type)](/images/tokyo/minato/2ff778e09.jpg) [Basin faucet] Design shines in a beautiful space, Offers superior Hansgrohe manufactured by mixing faucet of the functionality of. (Model Room W-130X type) ![Bathing-wash room. [Bathroom] The walls of the bathroom uses the natural stone. Crispy elegance in the bathroom, You can charm you bathing in a luxurious atmosphere. ※ 1822 size only. (Model Room W-90N2 type ※ Including paid option / Application deadline Mu)](/images/tokyo/minato/2ff778e10.jpg) [Bathroom] The walls of the bathroom uses the natural stone. Crispy elegance in the bathroom, You can charm you bathing in a luxurious atmosphere. ※ 1822 size only. (Model Room W-90N2 type ※ Including paid option / Application deadline Mu) ![Bathing-wash room. [Overhead shower faucet] The ceiling of the bathroom, Adopted Grohe manufactured by overhead shower. By large shower head, It wraps the entire body comfortably in hot water. ※ Different shape by UB size. (Model Room W-130X type)](/images/tokyo/minato/2ff778e11.jpg) [Overhead shower faucet] The ceiling of the bathroom, Adopted Grohe manufactured by overhead shower. By large shower head, It wraps the entire body comfortably in hot water. ※ Different shape by UB size. (Model Room W-130X type) ![Bathing-wash room. [Tankless toilet] Sophisticated sharp form is characterized by, Adopt a toilet full cover style. You can also expect water-saving effect. further, To counter and bowl to the toilet, It adopted a luxurious natural stone, To produce a calm and luxury. (Model Room W-90N2 type ※ Including paid option / Application deadline Mu)](/images/tokyo/minato/2ff778e12.jpg) [Tankless toilet] Sophisticated sharp form is characterized by, Adopt a toilet full cover style. You can also expect water-saving effect. further, To counter and bowl to the toilet, It adopted a luxurious natural stone, To produce a calm and luxury. (Model Room W-90N2 type ※ Including paid option / Application deadline Mu) Interior![Interior. [Master bedroom] Master bedroom that soak in the deep peace. (Model Room W-130X type ※ Including paid option / Application deadline Mu)](/images/tokyo/minato/2ff778e15.jpg) [Master bedroom] Master bedroom that soak in the deep peace. (Model Room W-130X type ※ Including paid option / Application deadline Mu) ![Interior. [bedroom] Chic bedroom drifting adult dignity. (Model Room W-90N2 type ※ Including paid option / Application deadline Mu)](/images/tokyo/minato/2ff778e17.jpg) [bedroom] Chic bedroom drifting adult dignity. (Model Room W-90N2 type ※ Including paid option / Application deadline Mu) ![Interior. [Roof deck] (Model Room W-130X type ※ Including paid option / Application deadline Mu)](/images/tokyo/minato/2ff778e18.jpg) [Roof deck] (Model Room W-130X type ※ Including paid option / Application deadline Mu) ![Interior. [Natural stone floor] Entrance, Adopt a natural stone that can feel calm is in the hallway of the floor. Elegant color, It will produce a feeling of luxury pattern of natural materials. (Model Room W-130X type)](/images/tokyo/minato/2ff778e19.jpg) [Natural stone floor] Entrance, Adopt a natural stone that can feel calm is in the hallway of the floor. Elegant color, It will produce a feeling of luxury pattern of natural materials. (Model Room W-130X type) 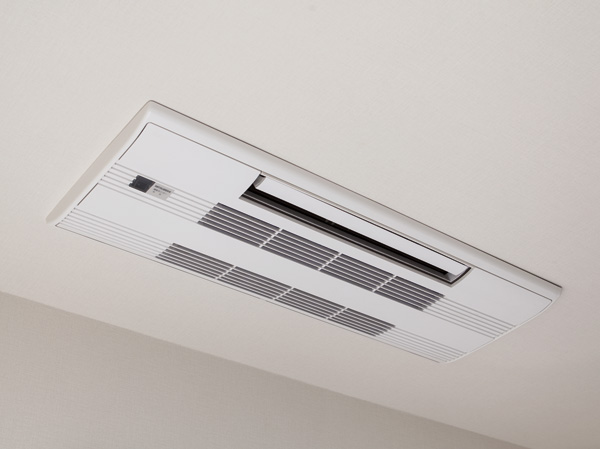 (Shared facilities ・ Common utility ・ Pet facility ・ Variety of services ・ Security ・ Earthquake countermeasures ・ Disaster-prevention measures ・ Building structure ・ Such as the characteristics of the building) Shared facilities![Shared facilities. [Exterior CG] It went from Hiroo Station of avenue to the one the back of the road, Minamiazabu Yonchome skyline. If too through the Hiroo has been watching over this land from the early Edo period Inari shrine (about 170m), It comes into view spectacular figure of <Grand-Suite Hiroo>. Reflected gently green forest surrounded by the outer moat of the French Embassy in the earlier. Befitting as a part of this landscape, I pursued the design of as accentuate the presence authentic mansion.](/images/tokyo/minato/2ff778f01.jpg) [Exterior CG] It went from Hiroo Station of avenue to the one the back of the road, Minamiazabu Yonchome skyline. If too through the Hiroo has been watching over this land from the early Edo period Inari shrine (about 170m), It comes into view spectacular figure of <Grand-Suite Hiroo>. Reflected gently green forest surrounded by the outer moat of the French Embassy in the earlier. Befitting as a part of this landscape, I pursued the design of as accentuate the presence authentic mansion. ![Shared facilities. [Exterior CG] Laying a green space so as to surround the mansion, Flowers and fruit the transitory season, Planting a large number of tree species that color in the leaf color. Installing a roof balcony and roof deck on the fourth floor or higher, It aims to rooftop gardening by providing a planted zone on the outside, In the leafy mansion land, Raise create a landscape design that provides additional moisture.](/images/tokyo/minato/2ff778f02.jpg) [Exterior CG] Laying a green space so as to surround the mansion, Flowers and fruit the transitory season, Planting a large number of tree species that color in the leaf color. Installing a roof balcony and roof deck on the fourth floor or higher, It aims to rooftop gardening by providing a planted zone on the outside, In the leafy mansion land, Raise create a landscape design that provides additional moisture. ![Shared facilities. [Exterior CG] By finishing the glass surface and the outer wall surface almost flat, Design the look and feel of the sophisticated modernism. By providing a large opening in the floor-to-ceiling, To achieve a bright and airy interior space.](/images/tokyo/minato/2ff778f03.jpg) [Exterior CG] By finishing the glass surface and the outer wall surface almost flat, Design the look and feel of the sophisticated modernism. By providing a large opening in the floor-to-ceiling, To achieve a bright and airy interior space. ![Shared facilities. [Entrance Rendering CG] On the front of the mansion, Production trees planted in succession is the moisture of the tree-lined. Texture rich natural stone material of the wall to form a long boundary line between the premises is, Representing the prestigious familiar with the landscape of the Minami-Azabu. Enough to advance the approach along the outer fence, Continue to foster a sense of anticipation to the living space that has been protected in the.](/images/tokyo/minato/2ff778f04.jpg) [Entrance Rendering CG] On the front of the mansion, Production trees planted in succession is the moisture of the tree-lined. Texture rich natural stone material of the wall to form a long boundary line between the premises is, Representing the prestigious familiar with the landscape of the Minami-Azabu. Enough to advance the approach along the outer fence, Continue to foster a sense of anticipation to the living space that has been protected in the. ![Shared facilities. [Entrance Rendering CG] The previous approach reminiscent of a crawl-through doorway of the tea house, Spread the entrance before the space where we arranged symbol tree. While advancing the walking into the premises, Light and wind, And directs comfortable space where you can feel the transitory of time.](/images/tokyo/minato/2ff778f05.jpg) [Entrance Rendering CG] The previous approach reminiscent of a crawl-through doorway of the tea house, Spread the entrance before the space where we arranged symbol tree. While advancing the walking into the premises, Light and wind, And directs comfortable space where you can feel the transitory of time. ![Shared facilities. [Entrance Rendering CG] The welcome to the inside of the mansion, Heavy door of a height of about 4.5m. While looking up at the awe-inspiring appearance, If you open the door invited to sign the hall, which can slightly glanced it from both sides of the grid, Only those who dwell here can be enjoyed, Spread is quaint space.](/images/tokyo/minato/2ff778f06.jpg) [Entrance Rendering CG] The welcome to the inside of the mansion, Heavy door of a height of about 4.5m. While looking up at the awe-inspiring appearance, If you open the door invited to sign the hall, which can slightly glanced it from both sides of the grid, Only those who dwell here can be enjoyed, Spread is quaint space. ![Shared facilities. [Lounge Rendering CG] Enter History missing the entrance approach, Open lounge of the two-layer Fukinuki. Spread moisture rich water Jing outside the large glass surface, Off a spectacular presence stone paste pillars stand out is natural texture in response to the bright outside light. Its nestled and materials, Further enhance the elegance and the rating of this space.](/images/tokyo/minato/2ff778f07.jpg) [Lounge Rendering CG] Enter History missing the entrance approach, Open lounge of the two-layer Fukinuki. Spread moisture rich water Jing outside the large glass surface, Off a spectacular presence stone paste pillars stand out is natural texture in response to the bright outside light. Its nestled and materials, Further enhance the elegance and the rating of this space. ![Shared facilities. [Lounge Rendering CG] Hotel elegant lounge as lobby, Nestled a sofa that was settled by the window of the large opening overlooking the Seascapes, Or talking with people, And directs rich space to spend the time and spacious alone.](/images/tokyo/minato/2ff778f08.jpg) [Lounge Rendering CG] Hotel elegant lounge as lobby, Nestled a sofa that was settled by the window of the large opening overlooking the Seascapes, Or talking with people, And directs rich space to spend the time and spacious alone. ![Shared facilities. [Underground parking Rendering CG] Underground parking with direct access in the dwelling unit for the elevator of 3 groups. Without exposing the important car in the wind and rain, Also shutter gate to suppress the fact that outsiders from entering. Also installed in the basement further parking lot and bike storage, Out of the bicycle can be carried comfortably by a dedicated elevator.](/images/tokyo/minato/2ff778f09.jpg) [Underground parking Rendering CG] Underground parking with direct access in the dwelling unit for the elevator of 3 groups. Without exposing the important car in the wind and rain, Also shutter gate to suppress the fact that outsiders from entering. Also installed in the basement further parking lot and bike storage, Out of the bicycle can be carried comfortably by a dedicated elevator. ![Shared facilities. [Concierge counter Rendering CG] In the entrance hall that texture of stone and wood to feel the warmth is roll out the red carpet, Concierge counter provided to its side is, Emits light the front panel of the lighting to represent the hospitality of the heart, Representing a gentle presence.](/images/tokyo/minato/2ff778f10.jpg) [Concierge counter Rendering CG] In the entrance hall that texture of stone and wood to feel the warmth is roll out the red carpet, Concierge counter provided to its side is, Emits light the front panel of the lighting to represent the hospitality of the heart, Representing a gentle presence. ![Shared facilities. [The inner corridor Rendering CG] If it rises to the residence floor by elevator, Is me welcome in the soft light light wall of the combined lounge and design. It is always quiet and comfortable inner corridor, Leading to a private space.](/images/tokyo/minato/2ff778f11.jpg) [The inner corridor Rendering CG] If it rises to the residence floor by elevator, Is me welcome in the soft light light wall of the combined lounge and design. It is always quiet and comfortable inner corridor, Leading to a private space. ![Shared facilities. [1 Kaishikichi placement Rendering CG] (1) driveway (2) Entrance Hall (3) lounge (4) disaster prevention stockpile warehouse (5) bicycle private elevator (6) dwelling unit for the elevator (7) Light Court](/images/tokyo/minato/2ff778f12.gif) [1 Kaishikichi placement Rendering CG] (1) driveway (2) Entrance Hall (3) lounge (4) disaster prevention stockpile warehouse (5) bicycle private elevator (6) dwelling unit for the elevator (7) Light Court Variety of services![Variety of services. [Concierge services to support life in a variety of services] In order to support a more comfortable urban life, We prepared a wide range of front services. In the first floor of the front, Including brokerage concierge of cleaning, Day-to-day bits and pieces agency, Arrangements, such as, Offer a variety of services, Support the live people. Increasing the convenience of living, Support the life scene of peace of mind and enhance. (Reference photograph)](/images/tokyo/minato/2ff778f19.jpg) [Concierge services to support life in a variety of services] In order to support a more comfortable urban life, We prepared a wide range of front services. In the first floor of the front, Including brokerage concierge of cleaning, Day-to-day bits and pieces agency, Arrangements, such as, Offer a variety of services, Support the live people. Increasing the convenience of living, Support the life scene of peace of mind and enhance. (Reference photograph) Security![Security. [4 double security to become a mansion that is protected by the peace of mind] And residents with a key, So that other than the visitors from inside the building to give a note of the residents are not placed in the building, It has adopted strict security due to double auto-lock. When it is unlocked for visitors, It has a camera with a set entrance machine that can be prevented by visually entering at the same time a suspicious person is in the building.](/images/tokyo/minato/2ff778f13.gif) [4 double security to become a mansion that is protected by the peace of mind] And residents with a key, So that other than the visitors from inside the building to give a note of the residents are not placed in the building, It has adopted strict security due to double auto-lock. When it is unlocked for visitors, It has a camera with a set entrance machine that can be prevented by visually entering at the same time a suspicious person is in the building. ![Security. [Marubeni Community total security system] It corresponds to the smooth when an abnormality has occurred. Fire detector in the dwelling unit, Emergency button, Alarm of crime prevention, etc., And abnormal signals from the various sensors of the communal area equipment are automatically forwarded to the monitoring center, Professional staff are equipped with security systems to rush for 24 hours quickly. Also, Abnormal signal of the common areas are automatically transferred to the control center of the tie-up security company, Emergency response personnel of alliance security company will be rushed to the scene in case of emergencies, if necessary. (Conceptual diagram)](/images/tokyo/minato/2ff778f14.gif) [Marubeni Community total security system] It corresponds to the smooth when an abnormality has occurred. Fire detector in the dwelling unit, Emergency button, Alarm of crime prevention, etc., And abnormal signals from the various sensors of the communal area equipment are automatically forwarded to the monitoring center, Professional staff are equipped with security systems to rush for 24 hours quickly. Also, Abnormal signal of the common areas are automatically transferred to the control center of the tie-up security company, Emergency response personnel of alliance security company will be rushed to the scene in case of emergencies, if necessary. (Conceptual diagram) ![Security. [Dwelling unit before entrance camera] A camera that can see the visitor, In addition to the entrance is also installed in front of the entrance of each dwelling unit, We are working to improve the safety. The video can also be recorded with the dwelling units within the intercom not only voice. (Same specifications)](/images/tokyo/minato/2ff778f15.jpg) [Dwelling unit before entrance camera] A camera that can see the visitor, In addition to the entrance is also installed in front of the entrance of each dwelling unit, We are working to improve the safety. The video can also be recorded with the dwelling units within the intercom not only voice. (Same specifications) ![Security. [Recording function with a camera] Installed a recording function with a camera 27 units in common areas. With to suppress the suspicious person of intrusion and crime, The image to be recorded 24 hours, It will be stored for a certain period. (Same specifications)](/images/tokyo/minato/2ff778f16.jpg) [Recording function with a camera] Installed a recording function with a camera 27 units in common areas. With to suppress the suspicious person of intrusion and crime, The image to be recorded 24 hours, It will be stored for a certain period. (Same specifications) Earthquake ・ Disaster-prevention measures![earthquake ・ Disaster-prevention measures. [With elevator control operation] The elevator was equipped with a P-wave sensing sensor for sensing the earthquake preliminary tremor. Sensing the shaking along with the occurrence of the earthquake, By opening the door to stop at the nearest floor, It is designed to improve the user's safety. Also, since we are also provided emergency power, Elevator, even if you have any power outage will stop from operating to the nearest floor. (Conceptual diagram)](/images/tokyo/minato/2ff778f17.gif) [With elevator control operation] The elevator was equipped with a P-wave sensing sensor for sensing the earthquake preliminary tremor. Sensing the shaking along with the occurrence of the earthquake, By opening the door to stop at the nearest floor, It is designed to improve the user's safety. Also, since we are also provided emergency power, Elevator, even if you have any power outage will stop from operating to the nearest floor. (Conceptual diagram) ![earthquake ・ Disaster-prevention measures. [Claws seismic latch & shelves captive] Set up a seismic latch on the door of the hinged door of the cupboard, etc.. It opens the door in the shaking of an earthquake, To prevent the storage was crockery fly out. Furthermore, in order to prevent the shelves is out, Place the nails for the prevention shelves falling off. (Earthquake-resistant latch / Same specifications)](/images/tokyo/minato/2ff778f18.jpg) [Claws seismic latch & shelves captive] Set up a seismic latch on the door of the hinged door of the cupboard, etc.. It opens the door in the shaking of an earthquake, To prevent the storage was crockery fly out. Furthermore, in order to prevent the shelves is out, Place the nails for the prevention shelves falling off. (Earthquake-resistant latch / Same specifications) Building structure![Building structure. [Tokyo apartment environmental performance display] Based on the efforts of the building environment plan that building owners will be submitted to the Tokyo Metropolitan Government, 5 will be evaluated in three stages for items. ( ※ For more information see "Housing term large Dictionary")](/images/tokyo/minato/2ff778f20.gif) [Tokyo apartment environmental performance display] Based on the efforts of the building environment plan that building owners will be submitted to the Tokyo Metropolitan Government, 5 will be evaluated in three stages for items. ( ※ For more information see "Housing term large Dictionary") Surrounding environment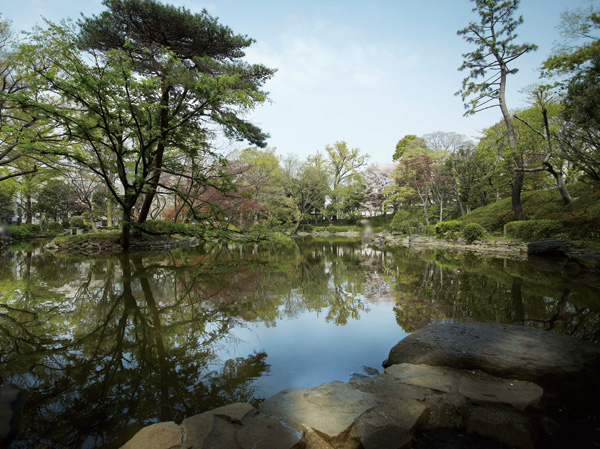 Miya Arisugawa Memorial Park (6-minute walk / About 450m) 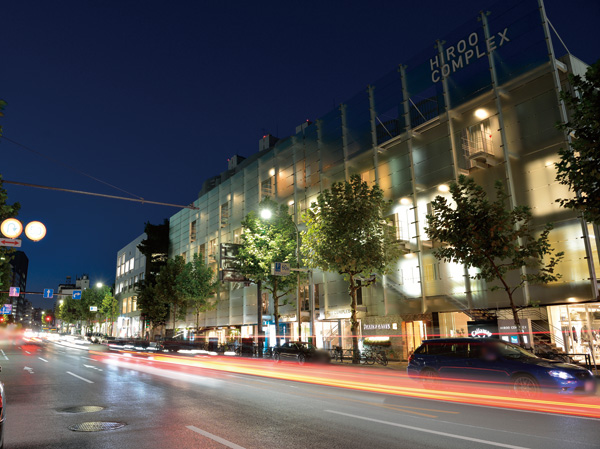 HIROO COMPLEX (6-minute walk / About 470m) 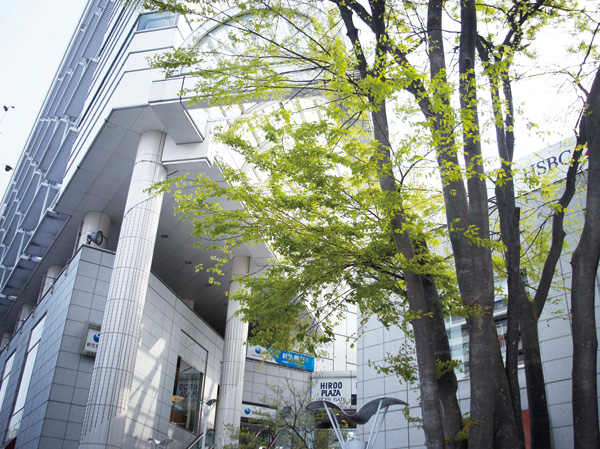 Hiroo Plaza (6-minute walk / About 450m) 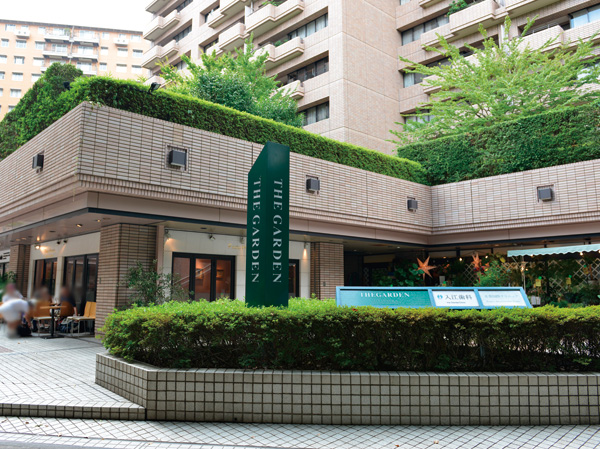 The ・ Garden Jiyugaoka Hiroo store (walk 13 minutes / About 980m) 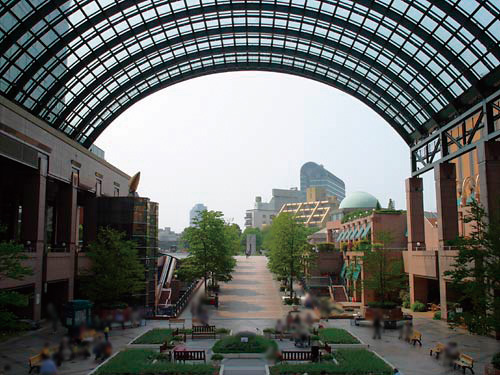 Ebisu Garden Place (walk 21 minutes / About 1610m) 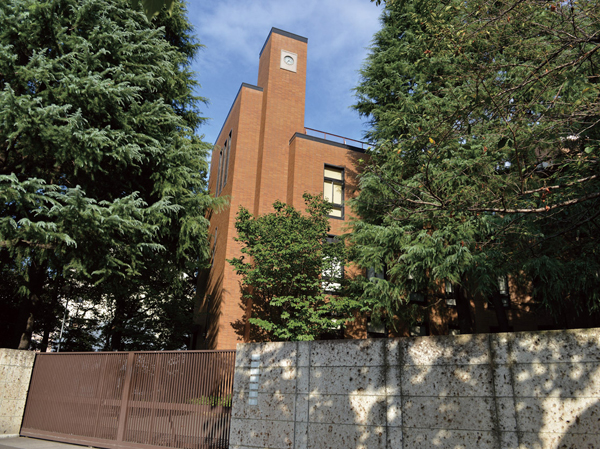 Keio childish sha (8-minute walk / About 580m) 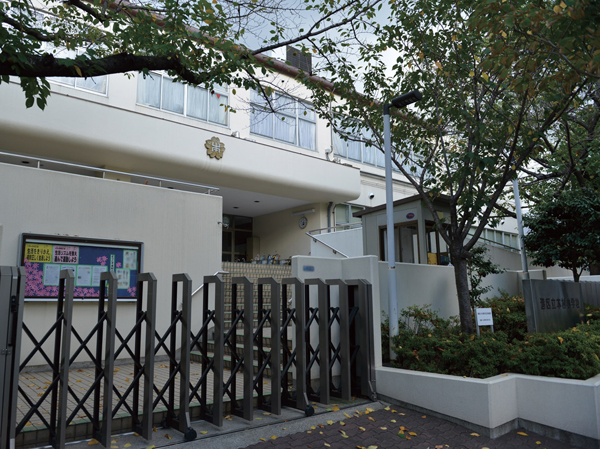 Motomura elementary school (11 minutes' walk / About 810m) 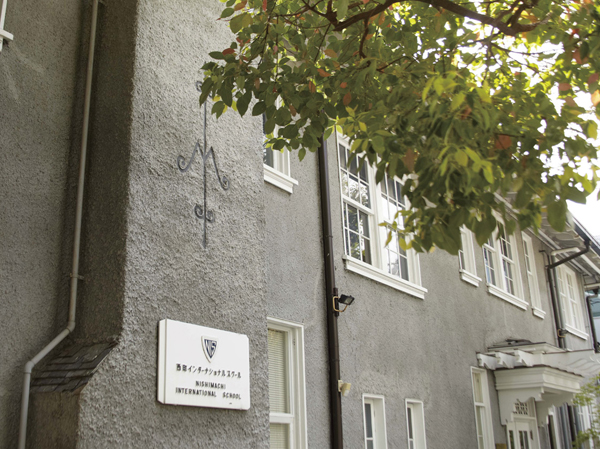 Nishimachi International School (a 15-minute walk / About 1190m) 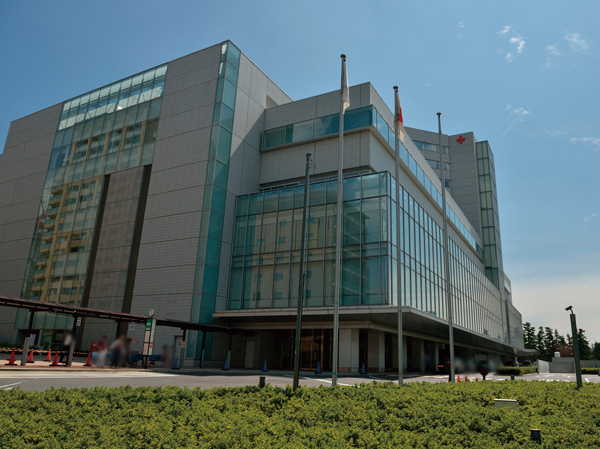 Japanese Red Cross Medical Center (walk 21 minutes / About 1670m) 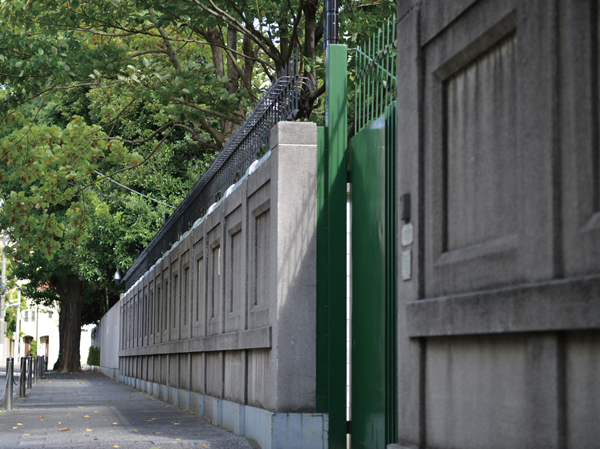 French Embassy (3-minute walk / About 220m) 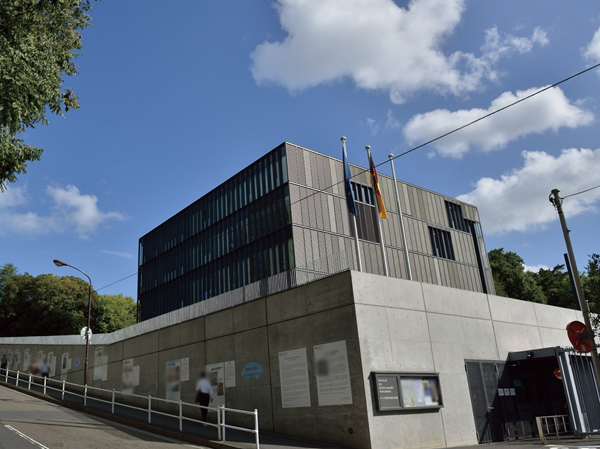 Embassy of the Federal Republic of Germany (7 min walk / About 550m) Floor: 3LDK + WIC + C, the area occupied: 85.28 sq m, Price: TBD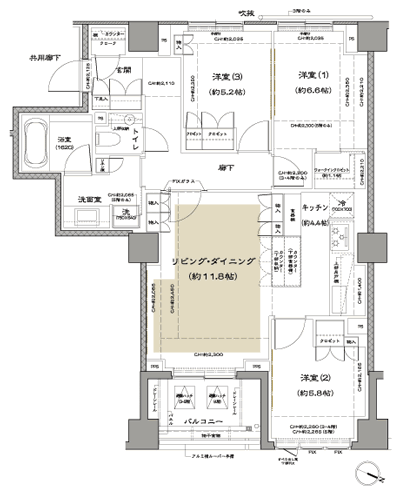 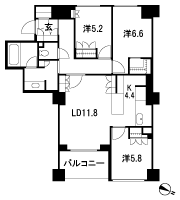 Floor: 3LDK, occupied area: 80.96 sq m, Price: TBD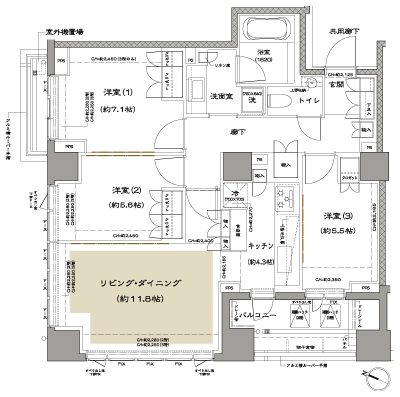 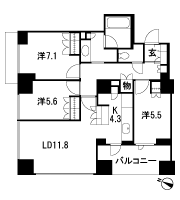 Floor: 3LDK + WIC, the occupied area: 89.39 sq m, Price: TBD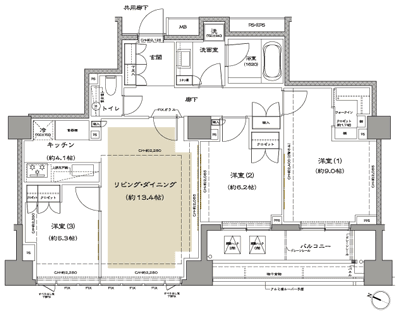 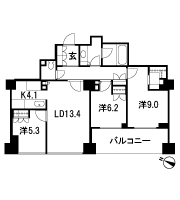 Floor: 3LDK + WIC + SC, occupied area: 86.11 sq m, Price: 131 million yen, currently on sale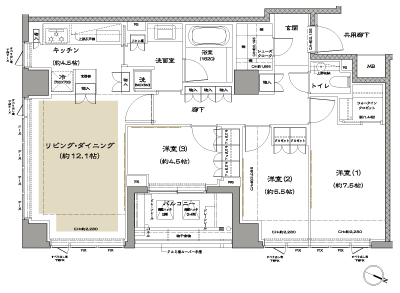 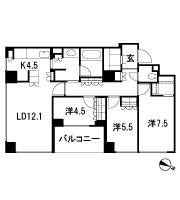 Floor: 3LDK + WIC, the occupied area: 89.24 sq m, Price: 130 million yen, currently on sale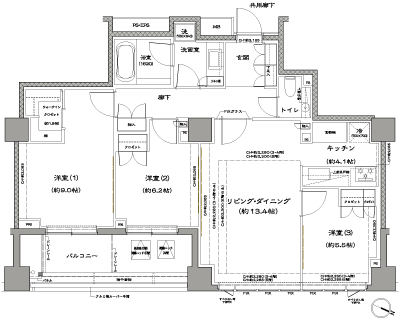 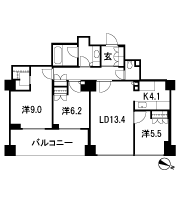 Floor: 2LDK + 2WIC + SC (3 ~ 5th floor) / 1LDK + S + 2WIC + SC (2 floor), the occupied area: 64.47 sq m, price: 81 million yen, currently on sale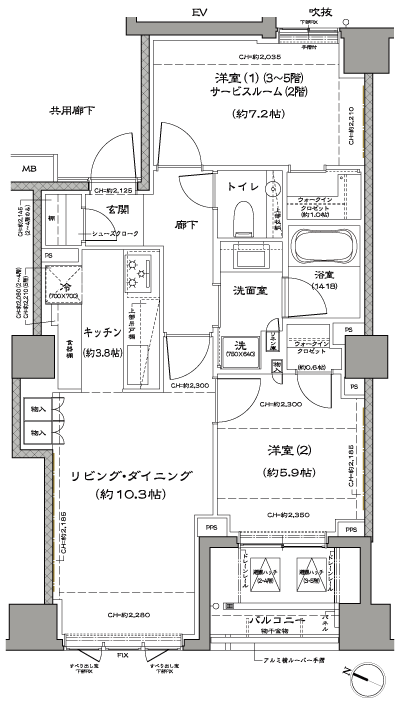 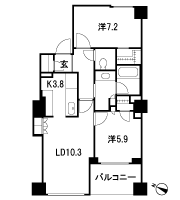 Floor: 3LDK + WIC (3 ~ 6th floor) / 2LDK + S + WIC (2 floor), the occupied area: 72.97 sq m, price: 96 million yen, currently on sale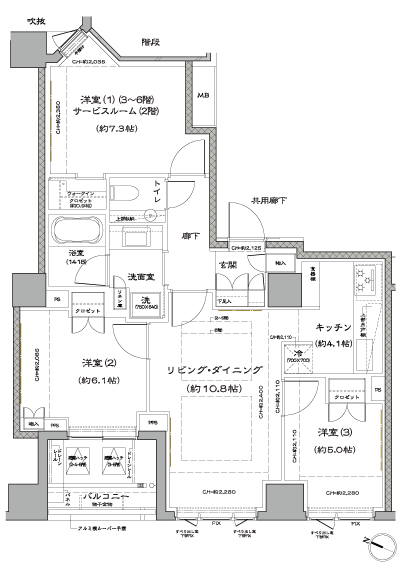  Floor: 3LDK, occupied area: 76.24 sq m, Price: 112 million yen, currently on sale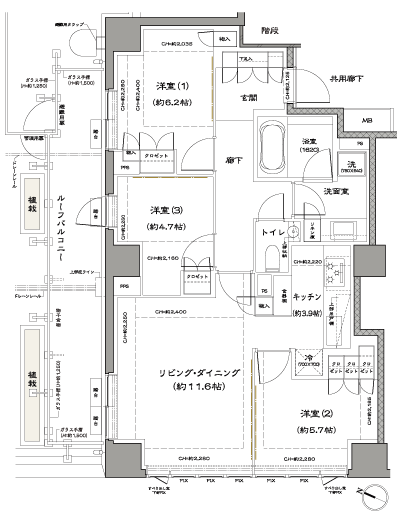 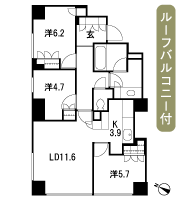 Floor: 3LDK + 2WIC, occupied area: 106.06 sq m, Price: 191 million yen, currently on sale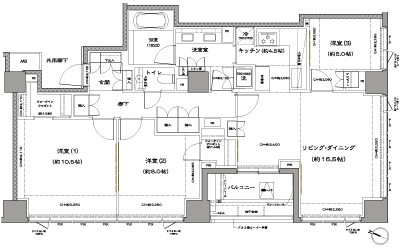 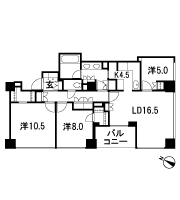 Location | ||||||||||||||||||||||||||||||||||||||||||||||||||||||||||||||||||||||||||||||||||||||||||||||||||||||||||||||||||