Investing in Japanese real estate
2013March
46,500,000 yen ~ 100 million 5.9 million yen, 1LDK ~ 3LDK, 40.13 sq m ~ 84.54 sq m
New Apartments » Kanto » Tokyo » Minato-ku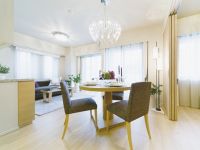 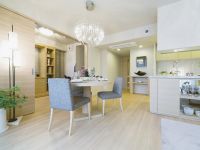
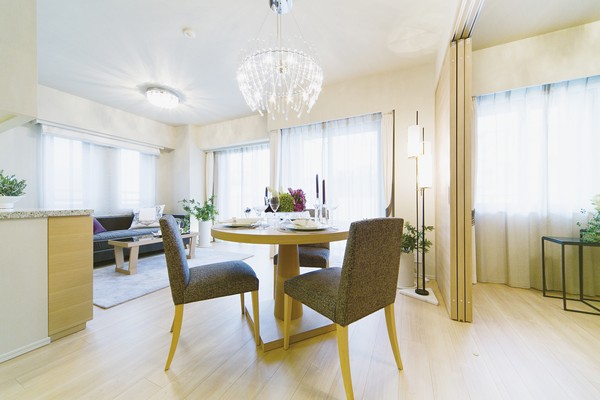 Southwest of living ・ dining 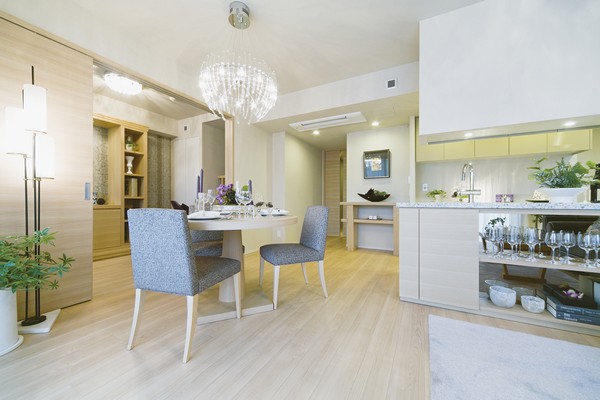 Living as seen from the balcony side ・ dining 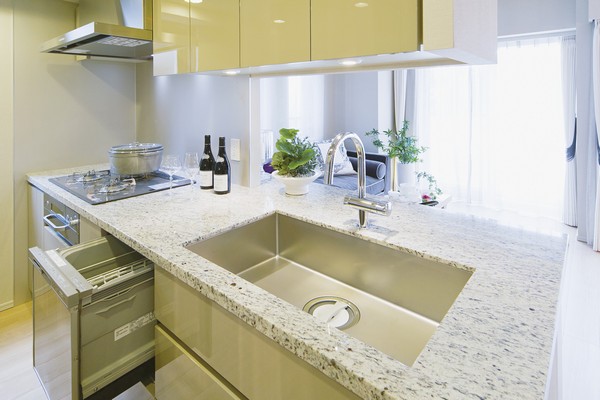 Face-to-face kitchen with granite counter 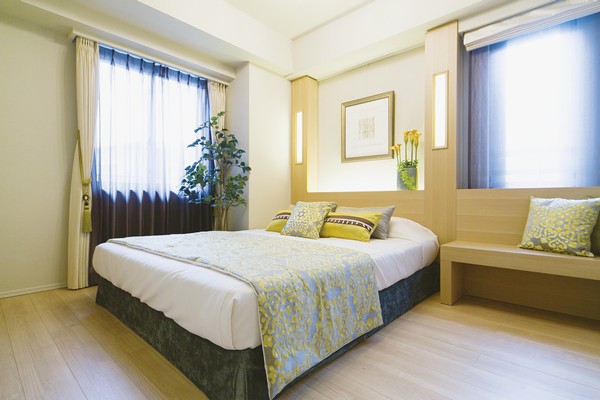 Western-style provided WIC 1 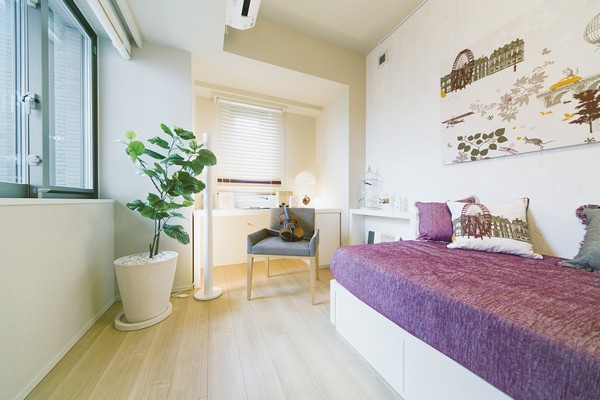 Bright two-plane daylight Western-style 2 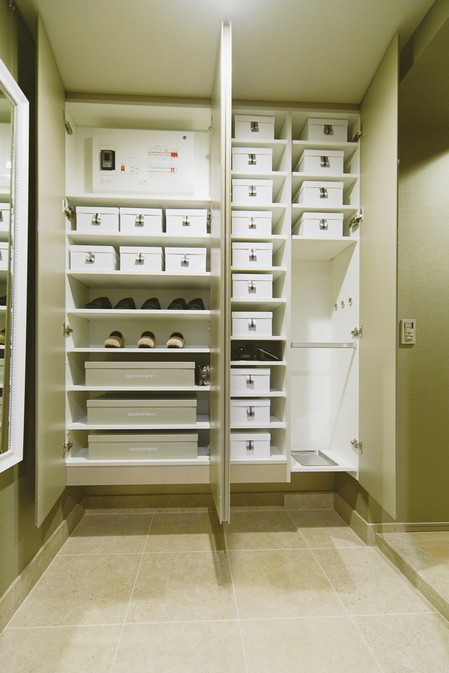 Shoe box 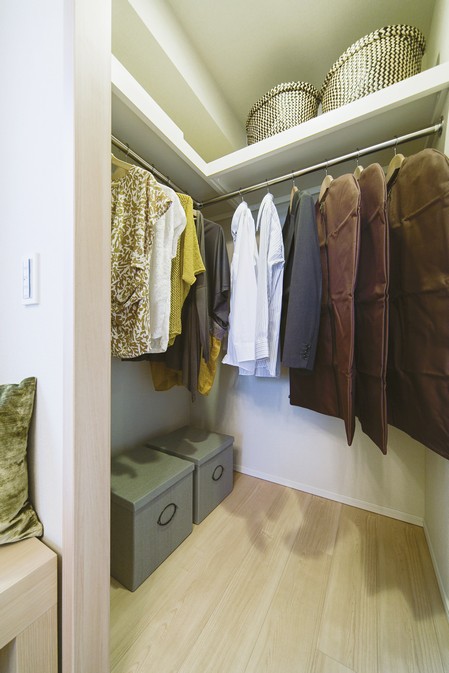 Western-style 1 of the walk-in closet 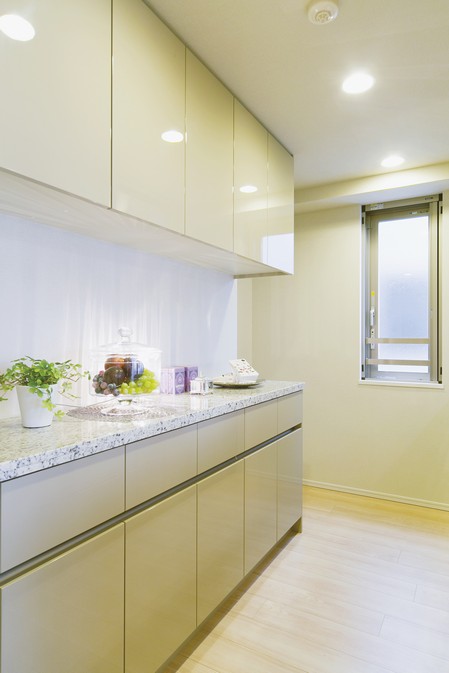 Precisely because they side window also corner dwelling unit that kitchen back counter hand of standard equipment becomes bright 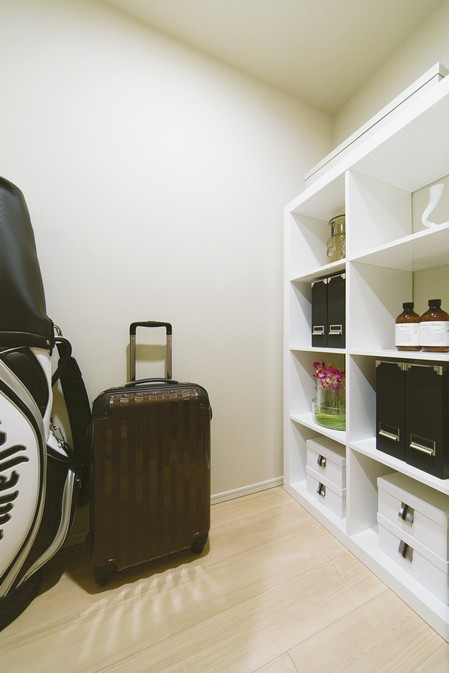 About 1.3 tatami closet, which is provided in the hallway 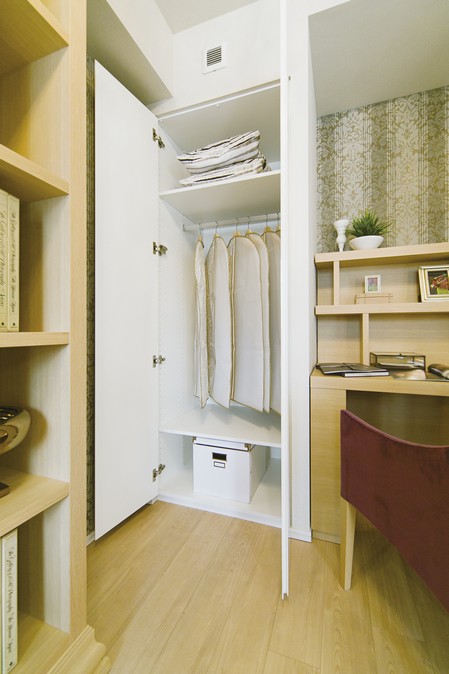 Directions to the model room (a word from the person in charge) 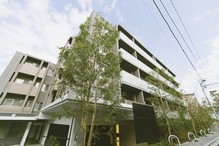 PLACE / Minato-ku, platinum 6-chome. Wrap green and tranquility, Hill of the residential area The ・ Park House platinum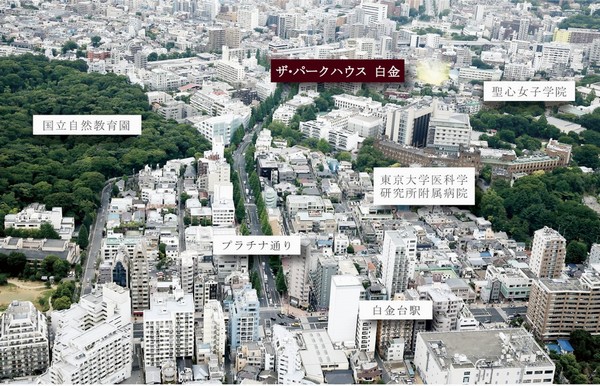 (living ・ kitchen ・ bath ・ bathroom ・ toilet ・ balcony ・ terrace ・ Private garden ・ Storage, etc.) 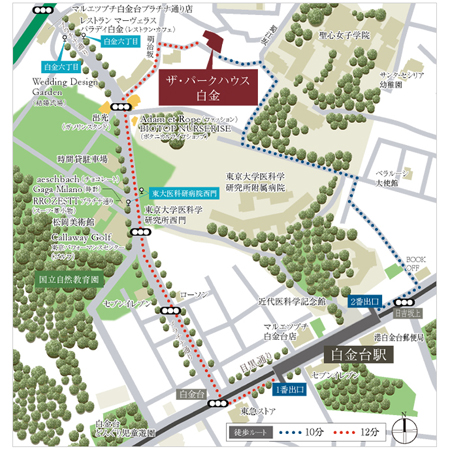 Local guide map ※ Local surroundings, You may not be able to car traffic by and from the like of the construction vehicles. Check with local, Thank you on foot. 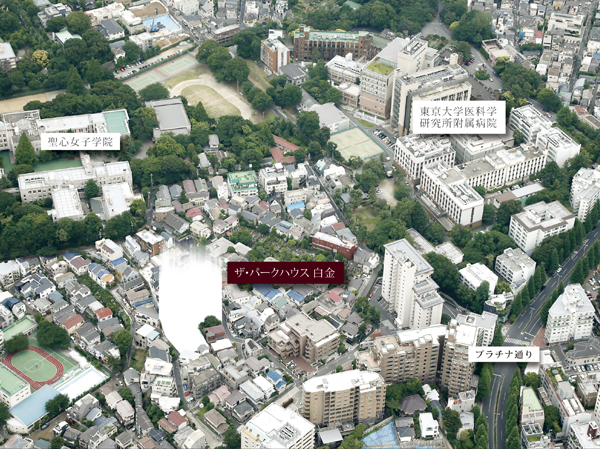 Aerial photo of the peripheral local ※ Which was subjected to a CG processing on aerial photographs of the June 2013 shooting, In fact a slightly different. Light that indicates the local does not indicate the scale and height of the building. 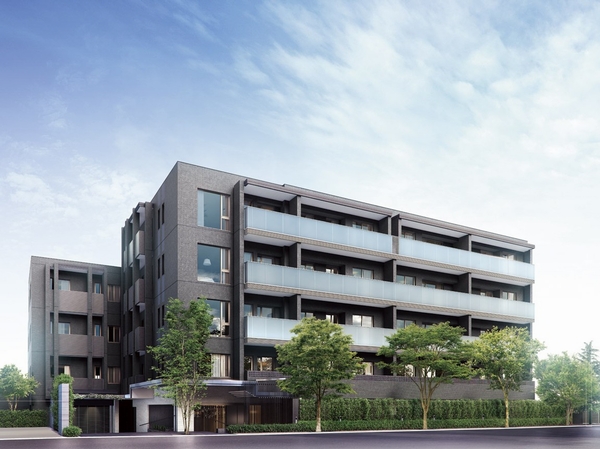 The combination of Exterior CG appearance foundation portion and a chic dark gray thin border tile of the white of the split skin tone tile in harmony with the surrounding. Contrast and delicacy of light and dark have been pursued. 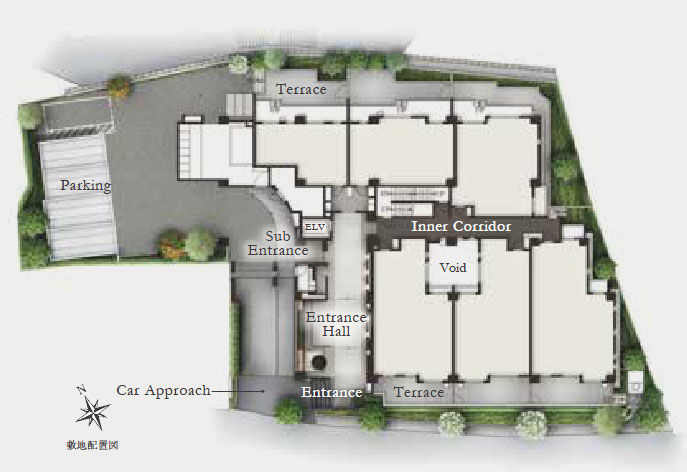 About half of the corner dwelling units out of the site layout Rendering all 30 House. Some personality, We offer a floor plan variations of the total of 13 type. ※ Which was raised to draw based on the drawings of the planning stage, In fact a slightly different. 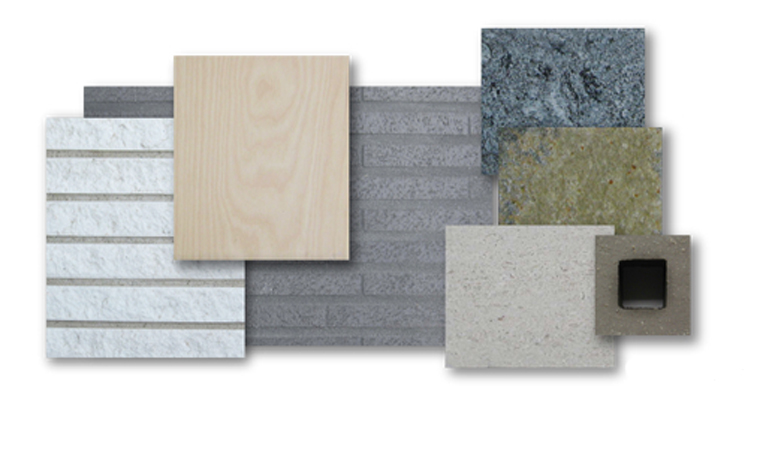 Materials photo (same specifications) beautiful material us one by one that to highlight the quality of the building. The entrance approach, The slope, such as paved stone block, Lattice of steel work will be arranged along its cobblestone. It poured light as sunlight filtering through trees from the gap between the grid, Production of beautiful light and shadow is applied. Living![Living. [M type living ・ dining] ※ Indoor photo of the web is those obtained by photographing the building in the model room (G type -206 Room No.) (M type -304, Room) (2013 October), Fixtures furniture ・ Accent Cross ・ illumination ・ Decorative accessories such as option (paid) and is also included.](/images/tokyo/minato/fbab5de02.jpg) [M type living ・ dining] ※ Indoor photo of the web is those obtained by photographing the building in the model room (G type -206 Room No.) (M type -304, Room) (2013 October), Fixtures furniture ・ Accent Cross ・ illumination ・ Decorative accessories such as option (paid) and is also included. 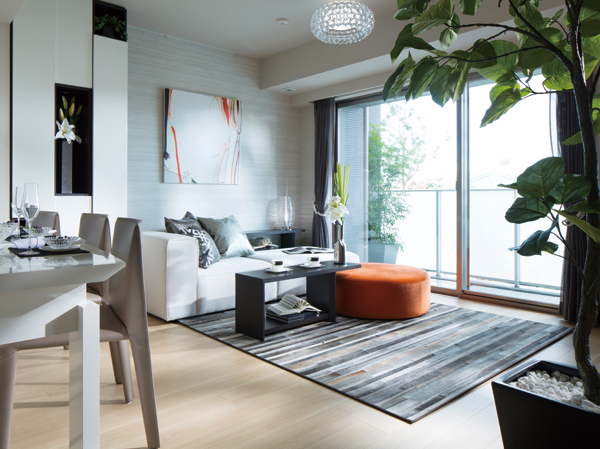 G type living ・ dining 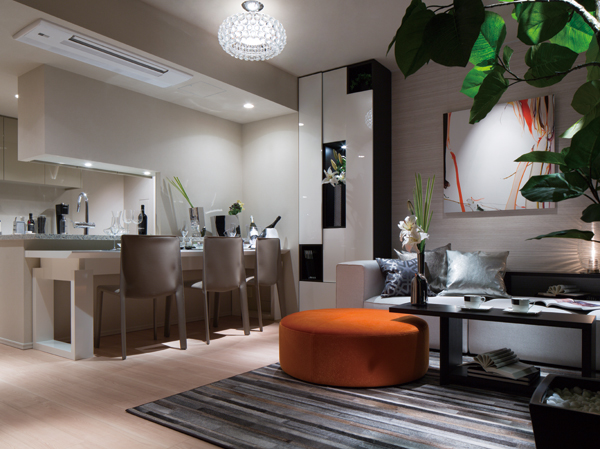 G type living ・ dining Kitchen![Kitchen. [M type kitchen] Fully equipped and specifications that combines high functionality to support life.](/images/tokyo/minato/fbab5de04.jpg) [M type kitchen] Fully equipped and specifications that combines high functionality to support life. ![Kitchen. [Dishwasher] ※ I type the following amenities October 2013 ・ It was taken the M type.](/images/tokyo/minato/fbab5de05.jpg) [Dishwasher] ※ I type the following amenities October 2013 ・ It was taken the M type. 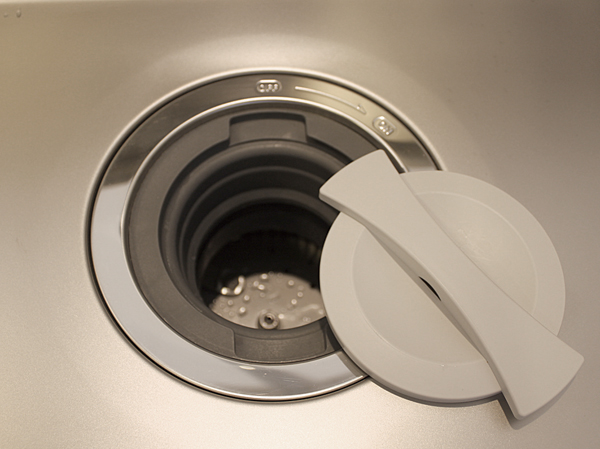 disposer 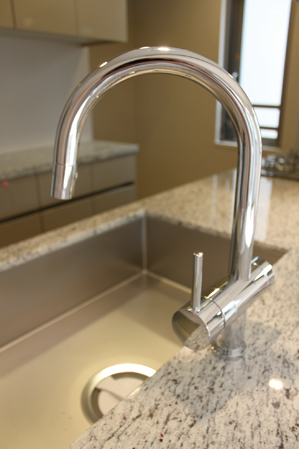 Fushiyugata kitchen faucet / Water purifier integrated faucet 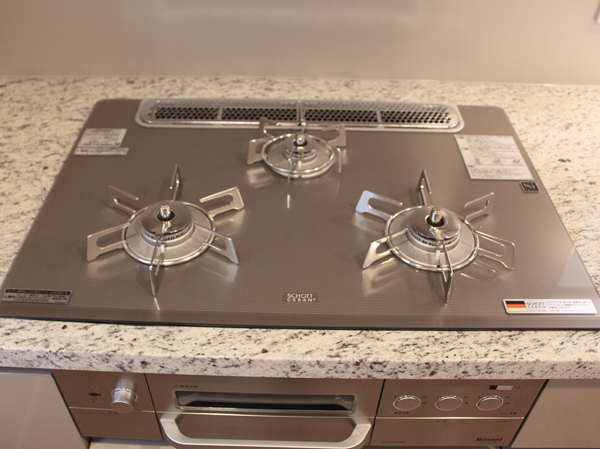 Glass top three neck stove 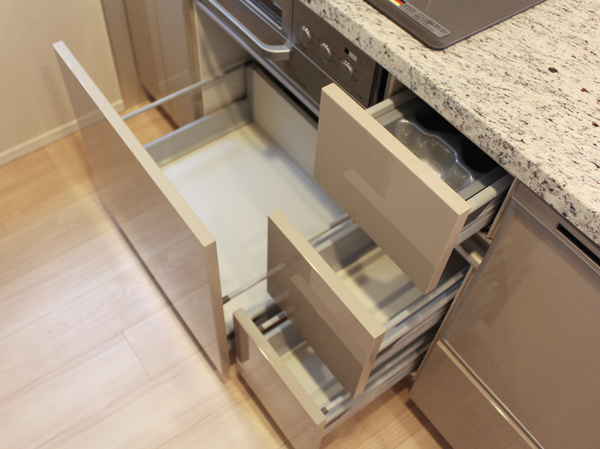 With storage Bull motion function Bathing-wash room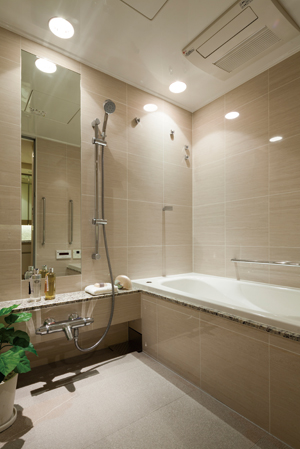 M type bathroom 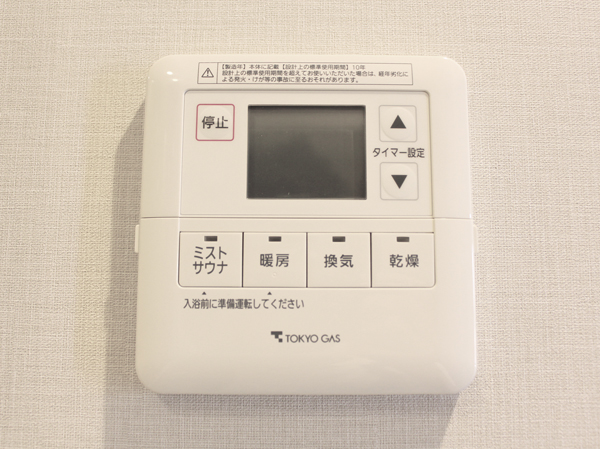 Mist sauna Bathroom 24-hour ventilation with function Bathroom heating dryer 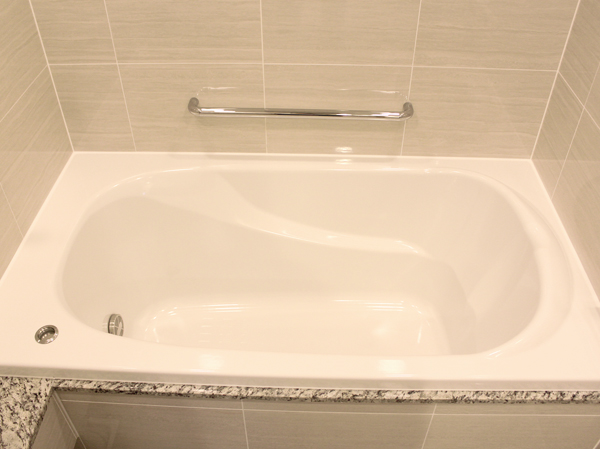 Warm bath 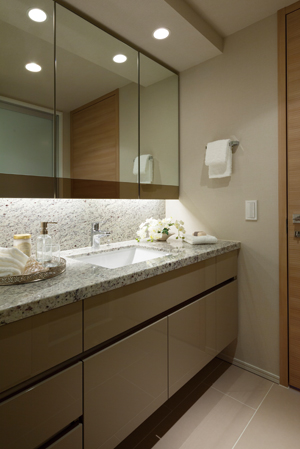 M type bathroom 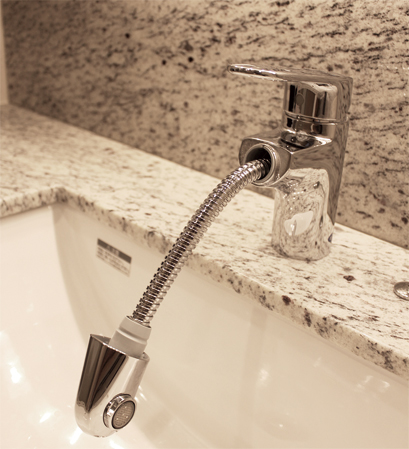 Wash Pull-out single lever faucet 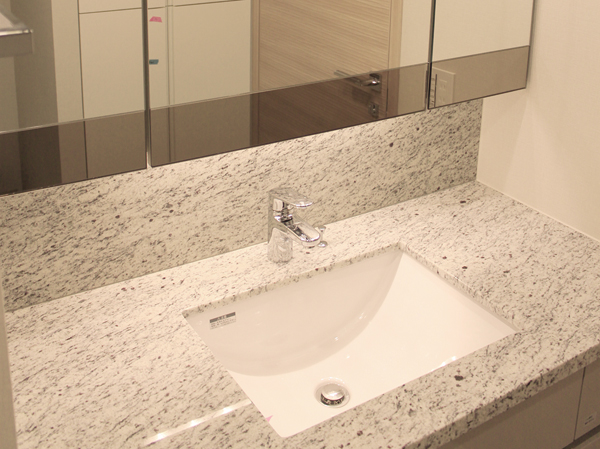 Natural stone basin counter ・ Kagamiura storage with triple mirror Interior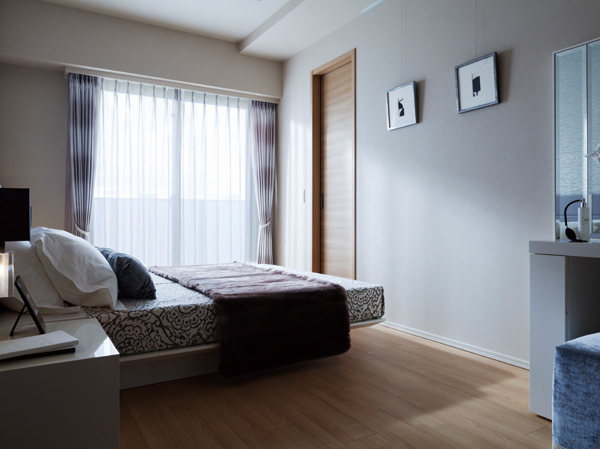 G type Bedroom 1 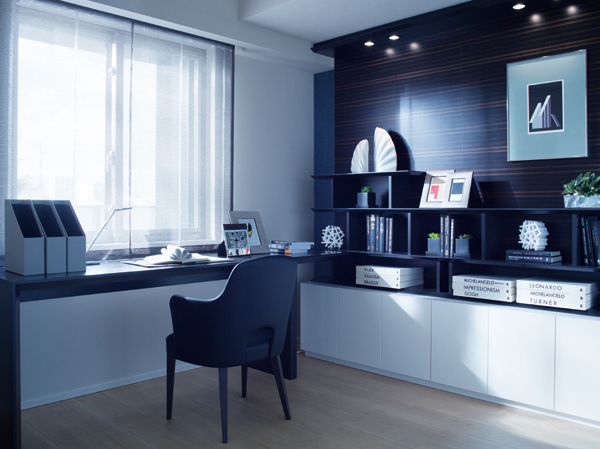 G type Bedroom 2 Other![Other. [LD ・ Ceiling cassette type air conditioner mounted on a Western-style 1] ※ Western-style by the type 1 → Western-style 2](/images/tokyo/minato/fbab5de18.jpg) [LD ・ Ceiling cassette type air conditioner mounted on a Western-style 1] ※ Western-style by the type 1 → Western-style 2 ![Other. [TES hot water floor heating] (Same specifications)](/images/tokyo/minato/fbab5de19.jpg) [TES hot water floor heating] (Same specifications) 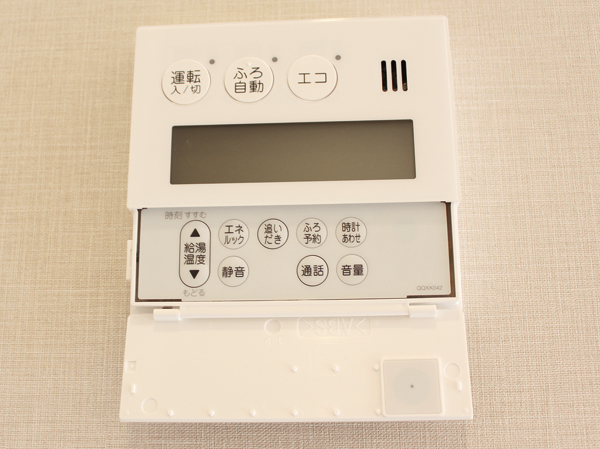 (Shared facilities ・ Common utility ・ Pet facility ・ Variety of services ・ Security ・ Earthquake countermeasures ・ Disaster-prevention measures ・ Building structure ・ Such as the characteristics of the building) Shared facilities![Shared facilities. [Building appearance] Top of the hill. Down the hill from Platinum Avenue, The path that leads to the red brick wall of Seishinjoshigakuin, Birth to "The ・ Park House platinum ". Its appearance is not to insist on a scale and ornate attire, Wearing a suitable refined platinum.](/images/tokyo/minato/fbab5df01.jpg) [Building appearance] Top of the hill. Down the hill from Platinum Avenue, The path that leads to the red brick wall of Seishinjoshigakuin, Birth to "The ・ Park House platinum ". Its appearance is not to insist on a scale and ornate attire, Wearing a suitable refined platinum. ![Shared facilities. [entrance] ※ Completion photograph of me is what was taken in 2013 October.](/images/tokyo/minato/fbab5df08.jpg) [entrance] ※ Completion photograph of me is what was taken in 2013 October. 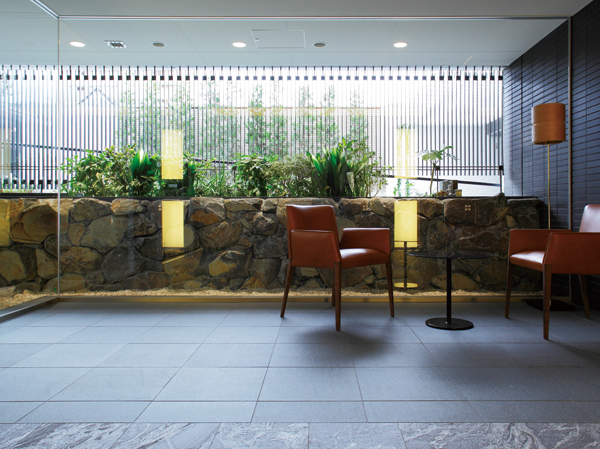 Entrance hall Security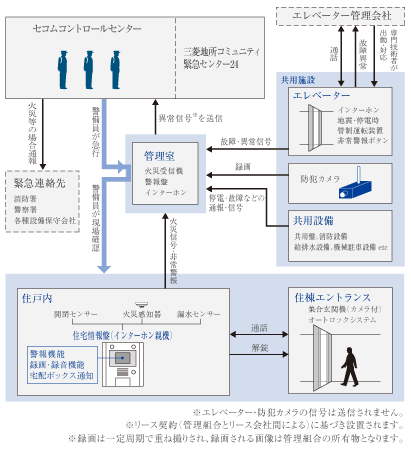 LIFE EYE'S security system conceptual diagram 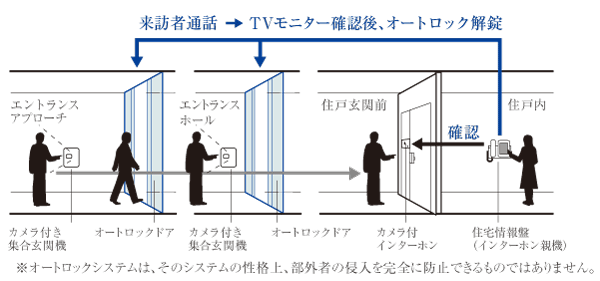 Auto-lock system conceptual diagram ![Security. [Elevator implantation limit ・ Security] Floor you live by the IC-tagged dwelling unit key ・ You can be the first basement floor only destination registration. Emergency alarm button inside the elevator is set to the height of reach for children.](/images/tokyo/minato/fbab5df04.gif) [Elevator implantation limit ・ Security] Floor you live by the IC-tagged dwelling unit key ・ You can be the first basement floor only destination registration. Emergency alarm button inside the elevator is set to the height of reach for children. Features of the building![Features of the building. [Corridor Among facing the Fukinuki] The inner corridor is guided natural light from milky slit glass, It directed the comfort due to soft light.](/images/tokyo/minato/fbab5df05.jpg) [Corridor Among facing the Fukinuki] The inner corridor is guided natural light from milky slit glass, It directed the comfort due to soft light. ![Features of the building. [Balcony handrail] Balcony has become a glass handrail, It is delicate and sharp facade when viewed from the outside. (2013 October Taken from M type)](/images/tokyo/minato/fbab5df06.jpg) [Balcony handrail] Balcony has become a glass handrail, It is delicate and sharp facade when viewed from the outside. (2013 October Taken from M type) ![Features of the building. [Roof greening] It overlaps planting feel the four seasons in view of spread. (2013 October shooting)](/images/tokyo/minato/fbab5df07.jpg) [Roof greening] It overlaps planting feel the four seasons in view of spread. (2013 October shooting) Surrounding environment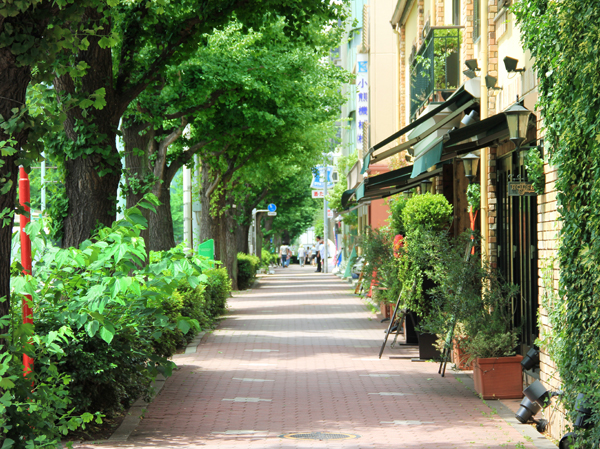 Platinum Street (about 650m ・ A 9-minute walk) 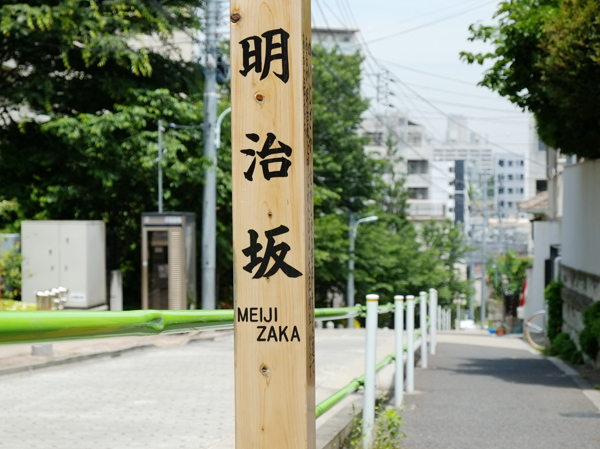 Meiji hill (about 80m ・ 1-minute walk) 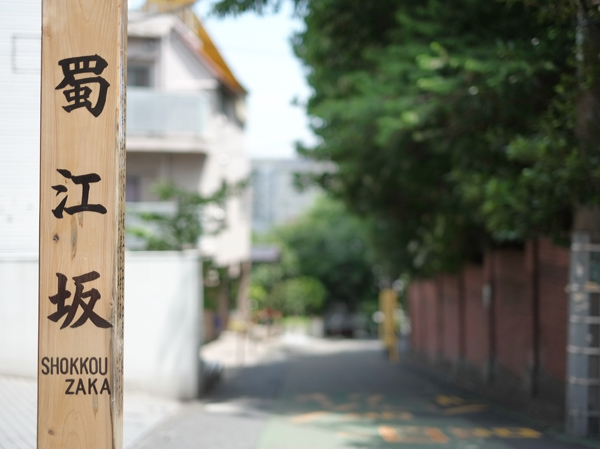 蜀江 hill (about 110m ・ A 2-minute walk) 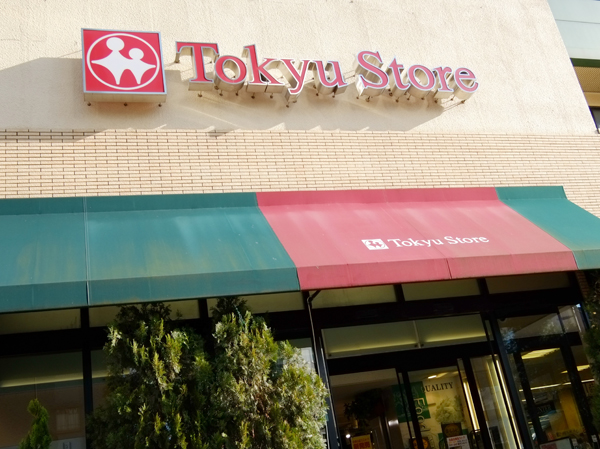 Tokyu Store Chain Shirokanedai store (about 720m ・ A 9-minute walk) 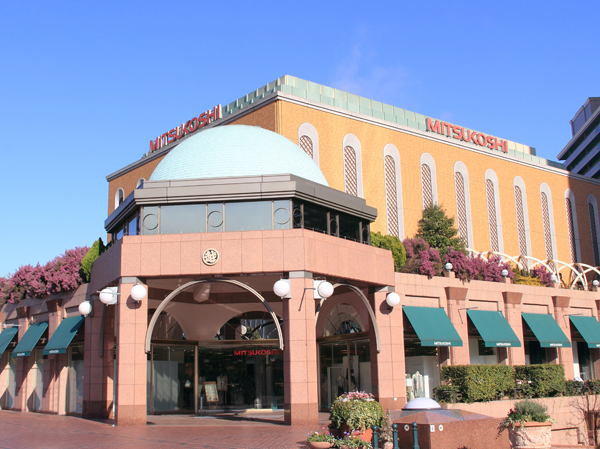 Mitsukoshi Ebisu (about 980m ・ Walk 13 minutes) 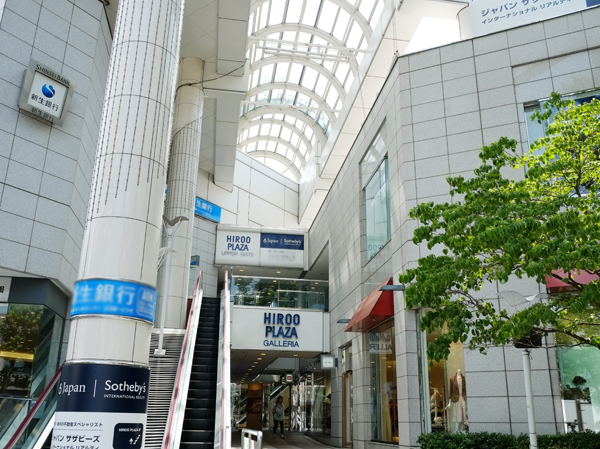 Hiroo Plaza (about 1120m ・ A 14-minute walk) 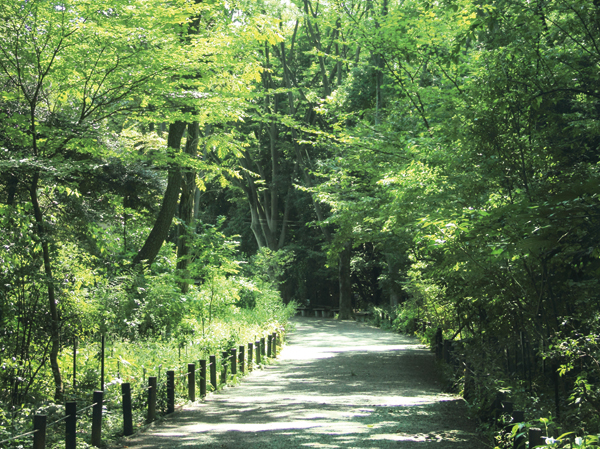 National Nature Study (about 950m ・ A 12-minute walk) 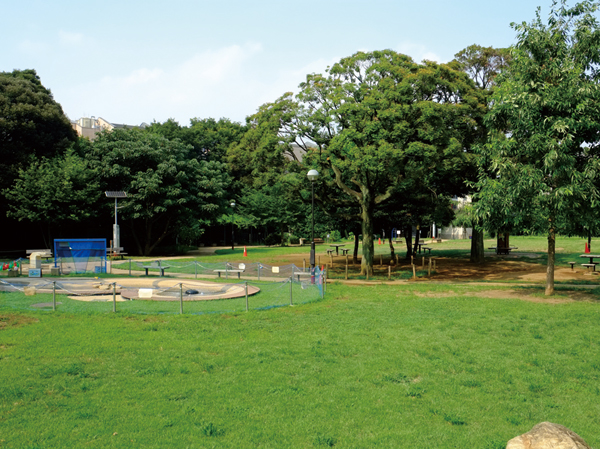 Shirokanedai Acorn Children's Amusement Park (about 740m ・ A 10-minute walk) 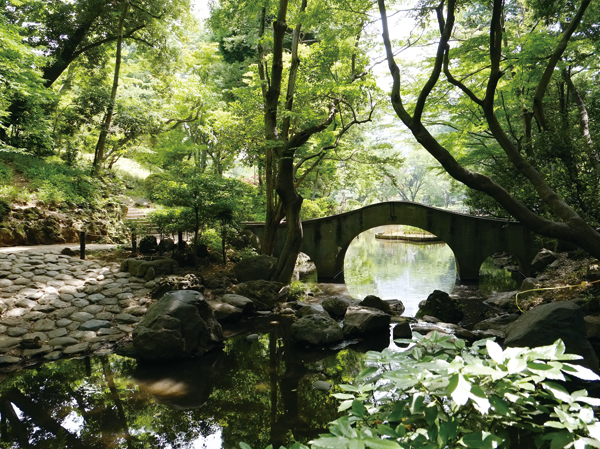 Miya Arisugawa Memorial Park (about 1220m ・ 16-minute walk) Floor: 2LDK, occupied area: 62.75 sq m, price: 77 million yen, currently on sale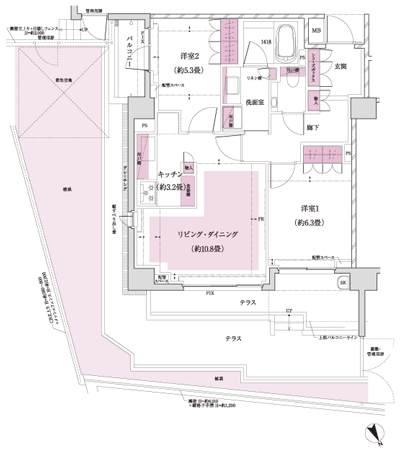 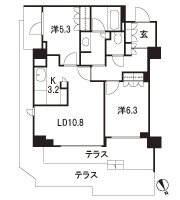 Floor: 2LDK, occupied area: 71.91 sq m, Price: 77,800,000 yen ・ 88 million yen, currently on sale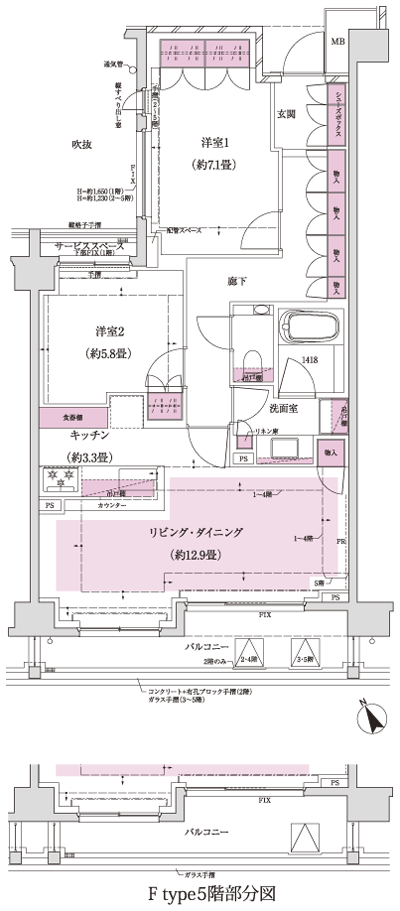 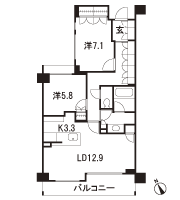 Floor: 2LDK + WIC, the occupied area: 73.52 sq m, Price: 8080 yen ・ 82,800,000 yen, now on sale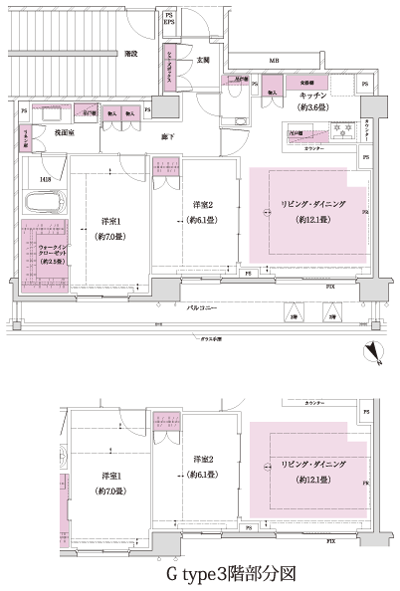 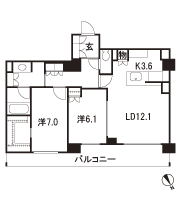 Floor: 3LDK + WIC, the occupied area: 76.73 sq m, Price: 88,700,000 yen ・ 91,800,000 yen, now on sale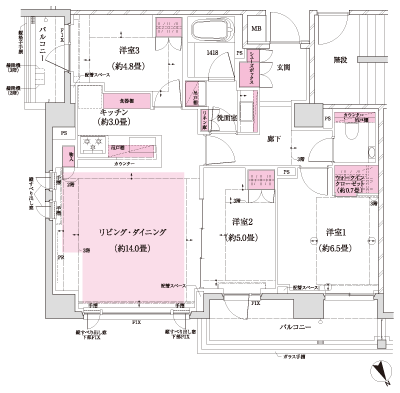 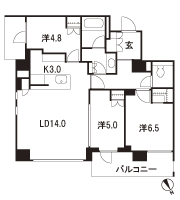 Floor: 3LDK + WIC + SIC, the occupied area: 81.27 sq m, Price: 87,800,000 yen ・ 100 million 2.9 million yen, currently on sale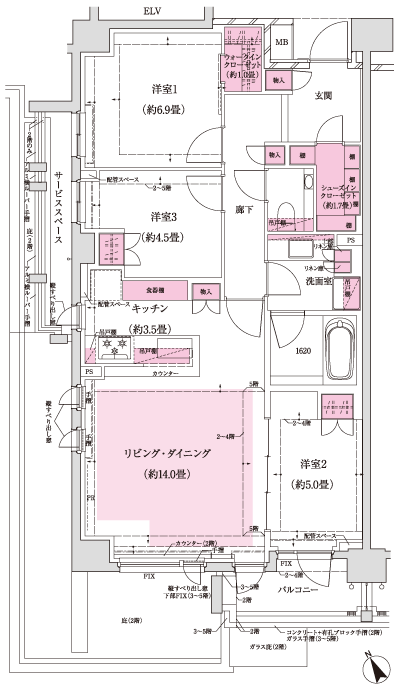 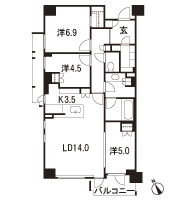 Floor: 3LDK + WIC + N, the occupied area: 84.54 sq m, price: 89 million yen ・ 100 million 5.9 million yen, currently on sale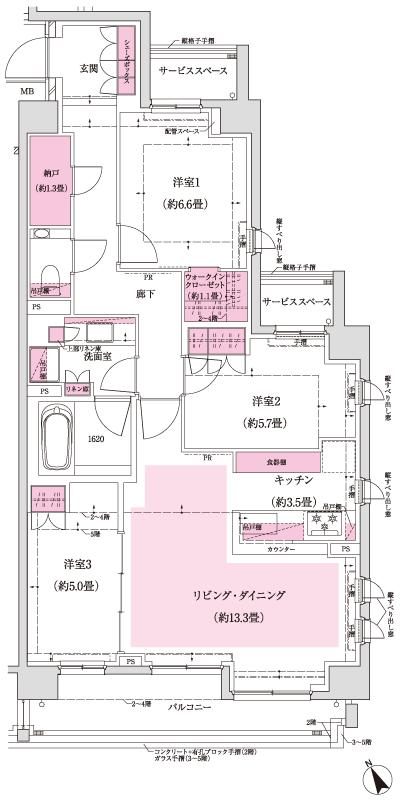 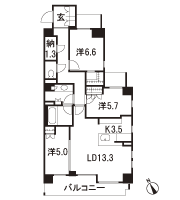 Location | |||||||||||||||||||||||||||||||||||||||||||||||||||||||||||||||||||||||||||||||||||||||||||||||||||||||||