Investing in Japanese real estate
New Apartments » Kanto » Tokyo » Minato-ku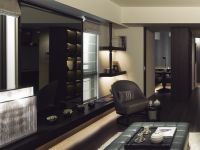 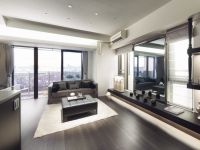
Other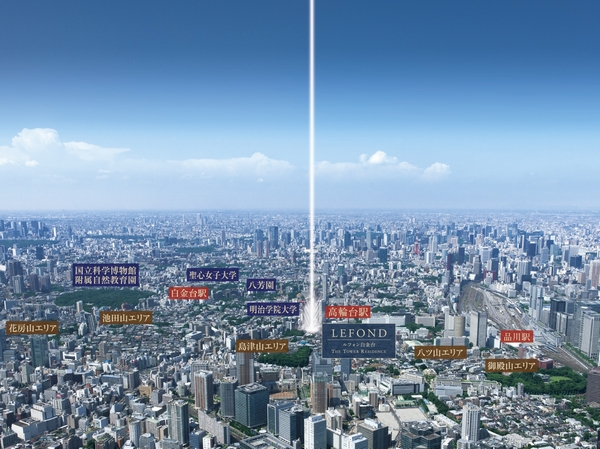 It has been subjected to some CG processing to an empty local peripheral (August 2012 shooting as seen from the Aerial, In fact a slightly different) 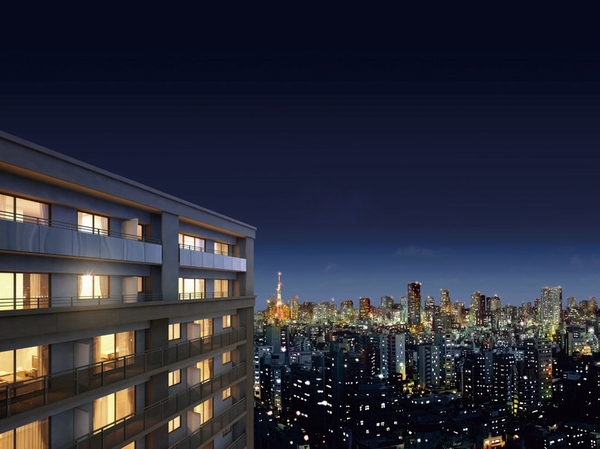 Those that Exterior - Rendering (the Rendering and then from the shooting was view (October 2012 shooting) 20th floor local equivalent (the ground about 60m) was CG synthesis, In fact a slightly different) 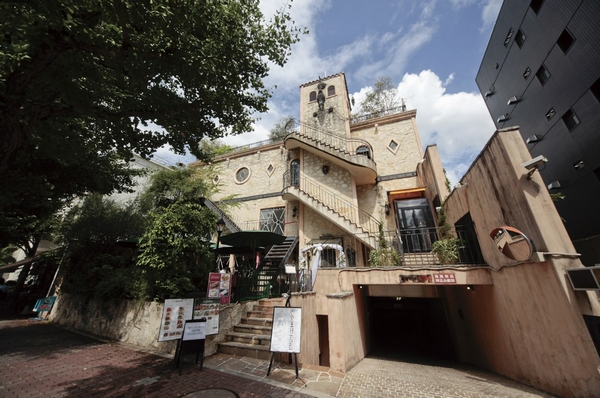 Cafe la Boheme platinum (bicycle about 7 minutes ・ About 1280m) late-night also Italian restaurant to do is a familiar, Such as the launch and overtime after dinner of work, Feel free to use Allowed 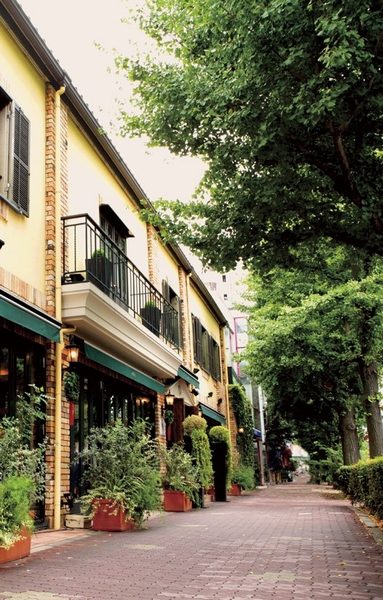 Namiki is beautiful Platinum Street (bicycle about 5 minutes ・ About 1000m) Fashion grocery stores, etc. are lined up nice elegant buildings of restaurants and sense, Main street of the "platinum" area 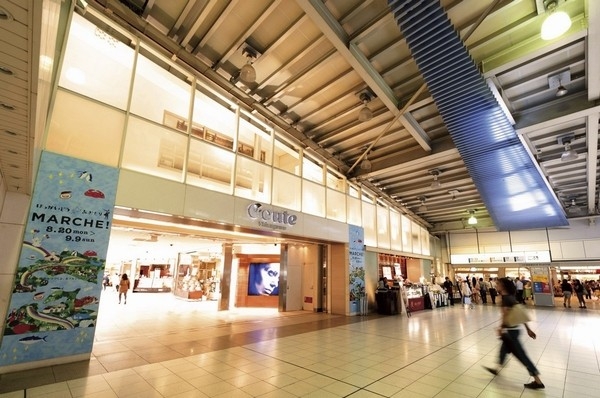 ecute Shinagawa ( "Shinagawa" station yard ・ About 1060m) Suites ・ deli ・ Bakery ... a variety of shops set, Little souvenir in here Available for purchase at the time of the outing 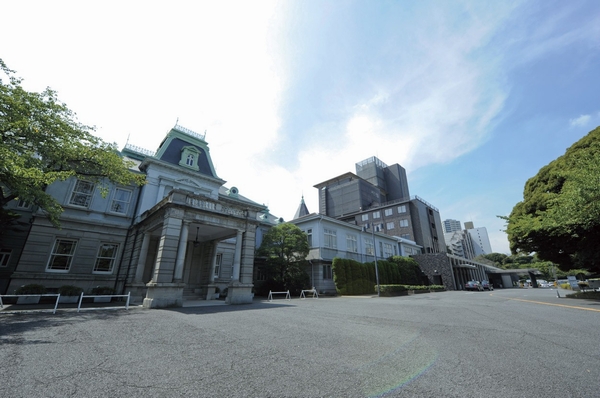 Grand Prince Hotel Takanawa (6-minute walk ・ About 420m) celebrations and such as dining together of special day, Significant benefits also in the familiar place that can be used to a little formal affair 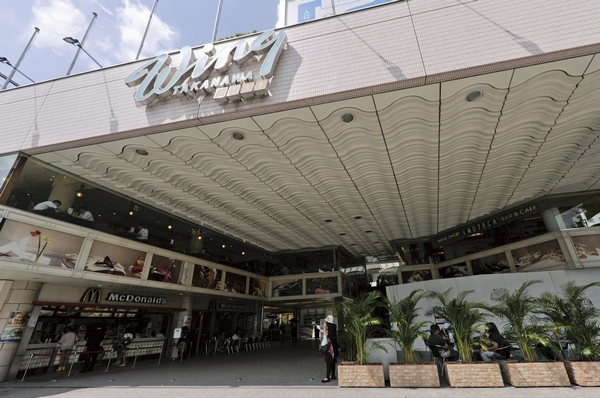 Wing Takanawa WEST (walk 11 minutes ・ About 860m) nail salon and bookstores ・ Import miscellaneous goods shop ・ Restaurants, etc., Have all the variety of tenant 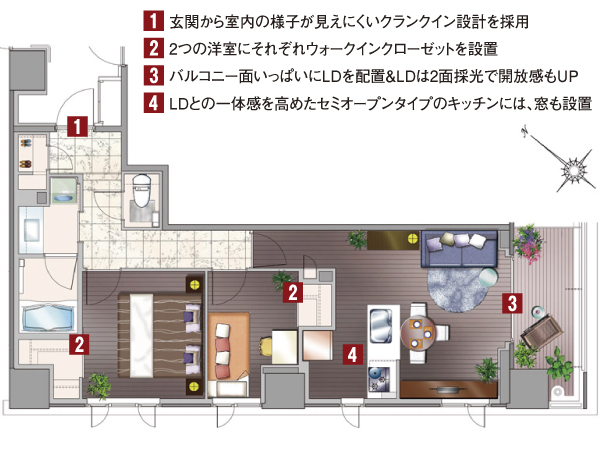 A type furniture arrangement example (2LDK + 2WIC + SIC) footprint / 58.51 sq m Balcony area / 7.08 sq m ~ 7.38 sq m 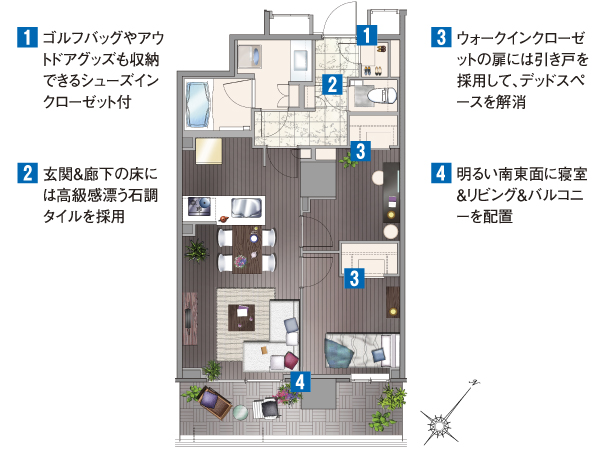 B type -MENU PLAN4 furniture arrangement example (1LDK + S + 2WIC + SIC) footprint / 54.30 sq m Balcony area / 10.22 sq m 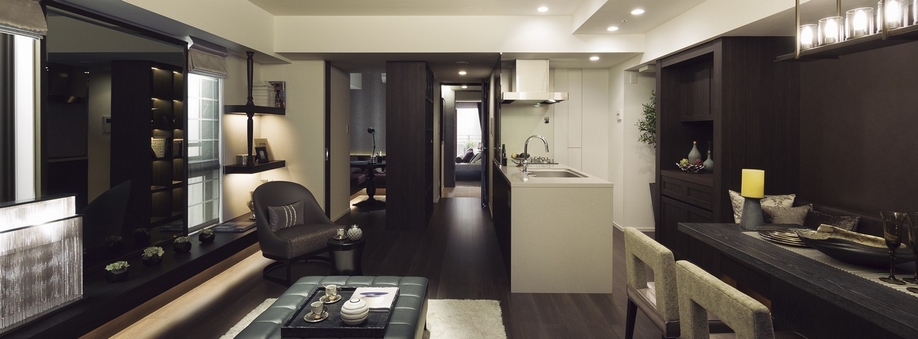 Western-style was coordinated as a study room Ya, Living with an increased sense of unity with the kitchen ・ dining 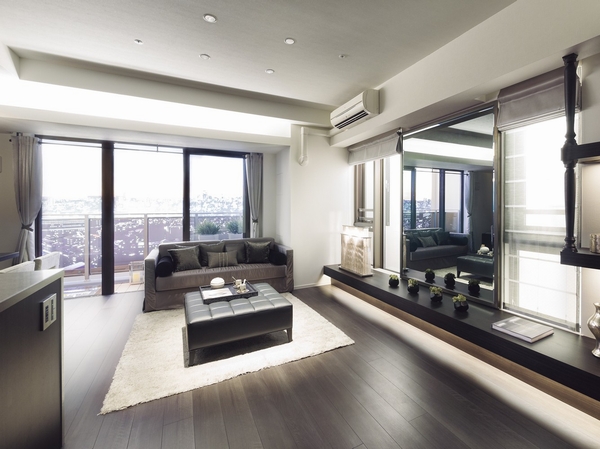 living ・ Dining is a two-sided lighting, Bright and airy 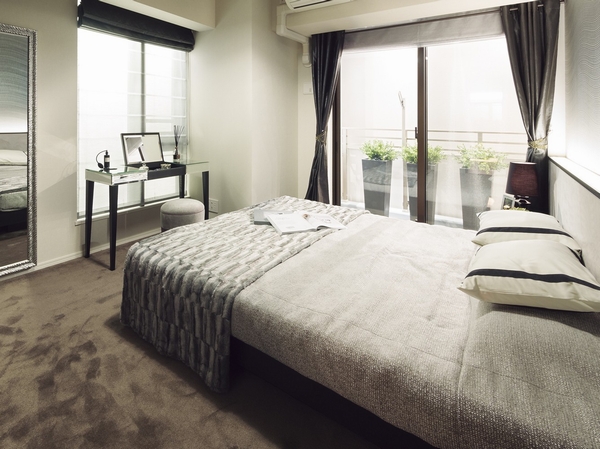 In the main bedroom (Western-style 1) is also two-sided lighting, The airy space 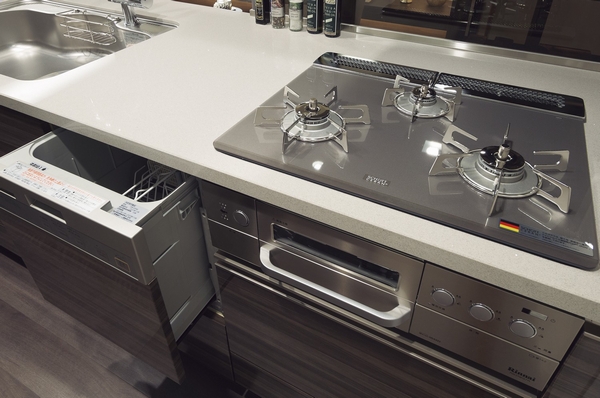 Kitchen counter Fiorentino Stone top plate 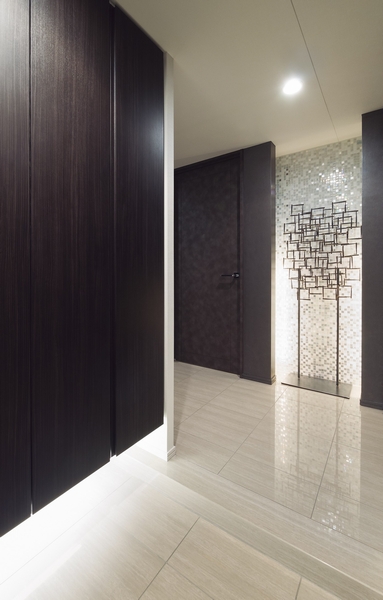 Entrance finished with stone-tone tile 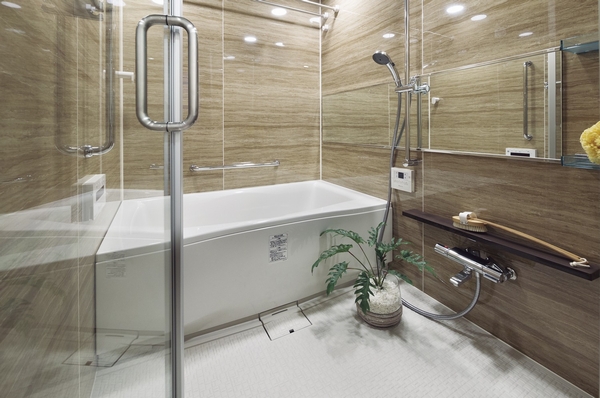 The wall of the bathroom L panel ・ Floor mosaic pattern floor 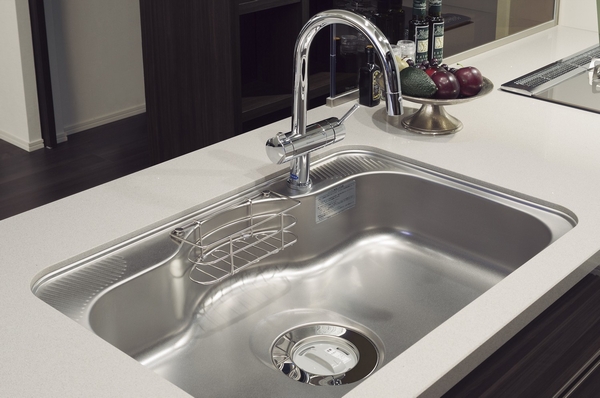 Also features a stylish water purifier integrated shower faucet 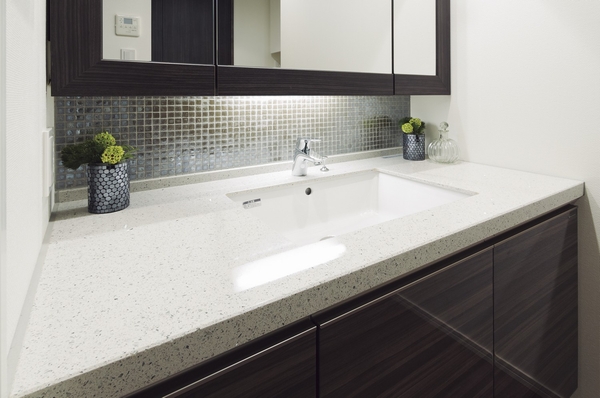 Directions to the model room (a word from the person in charge) ![[Mansion Gallery Address: Minato-ku, Tokyo Shiroganedai 2-13] Mansion Gallery Toei Asakusa Line "Takanawadai" 4-minute walk from the station. Out of the "Takanawadai" station A2 exit, Turn left at the corner of "Takanawadai alternating" → Turn right at the front of the "platinum children amusement" → the end of the street turn left → Turn right at the corner with a red vending machine, On your left, which advanced slightly. Although we offer a parking lot, Is there is a limited number of. Guests arriving by car, In advance to please visitors on the contact the clerk. ※ For Directions more information, Click the "view map" in the lower right](/images/tokyo/minato/a3151107r07.jpg) [Mansion Gallery Address: Minato-ku, Tokyo Shiroganedai 2-13] Mansion Gallery Toei Asakusa Line "Takanawadai" 4-minute walk from the station. Out of the "Takanawadai" station A2 exit, Turn left at the corner of "Takanawadai alternating" → Turn right at the front of the "platinum children amusement" → the end of the street turn left → Turn right at the corner with a red vending machine, On your left, which advanced slightly. Although we offer a parking lot, Is there is a limited number of. Guests arriving by car, In advance to please visitors on the contact the clerk. ※ For Directions more information, Click the "view map" in the lower right Living![Living. [living ・ dining ・ kitchen] To all of the everyday live person sends, Create a soft comfort and elegance with the aim of on one to meet with the beauty and peace. Precisely because the center is a place of residence, Materials and detail and attention to detail, In planning, It finished in the space a feeling of opening to relax from the bottom of my heart. ※ The room below ・ Equipment photo model room J-type ・ Menu plan (free of charge / Application deadline Yes ※ Paid option included)](/images/tokyo/minato/a31511e16.jpg) [living ・ dining ・ kitchen] To all of the everyday live person sends, Create a soft comfort and elegance with the aim of on one to meet with the beauty and peace. Precisely because the center is a place of residence, Materials and detail and attention to detail, In planning, It finished in the space a feeling of opening to relax from the bottom of my heart. ※ The room below ・ Equipment photo model room J-type ・ Menu plan (free of charge / Application deadline Yes ※ Paid option included) ![Living. [Study Room] Space plus alpha that follows from the living room, Daseru space to create their own Rashiku spend time out of the box. The day-to-day life more richly, Fun spend location. Sincerely soak in their favorite things, It is a space that produces such your own time.](/images/tokyo/minato/a31511e11.jpg) [Study Room] Space plus alpha that follows from the living room, Daseru space to create their own Rashiku spend time out of the box. The day-to-day life more richly, Fun spend location. Sincerely soak in their favorite things, It is a space that produces such your own time. ![Living. [bedroom] Return to the original of their own, So that it can be deeply relaxing, The healing quality was sought. The bedroom as a private space full of peace to ensure the storage space, Refreshing to to high-quality space. Mind and body slowly to refresh, Quiet and soft air is flowing.](/images/tokyo/minato/a31511e14.jpg) [bedroom] Return to the original of their own, So that it can be deeply relaxing, The healing quality was sought. The bedroom as a private space full of peace to ensure the storage space, Refreshing to to high-quality space. Mind and body slowly to refresh, Quiet and soft air is flowing. Kitchen![Kitchen. [kitchen] Open kitchen that can cook while enjoying the conversation. Functionality that brings the idea to life, With design, A comfortable space with a sense of unity. A top plate artificial stone that the natural crystal using about 93 percent of the "Fiore Stone" in the kitchen, Also adopted the side panel. The texture of the natural stone as it is, Very hard surface, It is a high-strength material.](/images/tokyo/minato/a31511e01.jpg) [kitchen] Open kitchen that can cook while enjoying the conversation. Functionality that brings the idea to life, With design, A comfortable space with a sense of unity. A top plate artificial stone that the natural crystal using about 93 percent of the "Fiore Stone" in the kitchen, Also adopted the side panel. The texture of the natural stone as it is, Very hard surface, It is a high-strength material. ![Kitchen. [Pearl Crystal top stove] Double coated with a hard enamel in the color and intensity. Easy dirt falls, It is the top plate with a strength against the vivid colors and shock. (Same specifications)](/images/tokyo/minato/a31511e02.jpg) [Pearl Crystal top stove] Double coated with a hard enamel in the color and intensity. Easy dirt falls, It is the top plate with a strength against the vivid colors and shock. (Same specifications) ![Kitchen. [Disposer] Finely grinding the raw garbage from the kitchen, Along with the kitchen waste water to the treatment tank. To not accumulate garbage, Installed a convenient disposable and can be quickly processed on the spot.](/images/tokyo/minato/a31511e03.jpg) [Disposer] Finely grinding the raw garbage from the kitchen, Along with the kitchen waste water to the treatment tank. To not accumulate garbage, Installed a convenient disposable and can be quickly processed on the spot. ![Kitchen. [Water purifier integrated shower faucet] Luxury features packed into a simple styling. Water purification ・ hot water ・ Water and Straight ・ Easy can make by switching the hand of the operation of the shower, We pulled out the water purifier of the head.](/images/tokyo/minato/a31511e04.jpg) [Water purifier integrated shower faucet] Luxury features packed into a simple styling. Water purification ・ hot water ・ Water and Straight ・ Easy can make by switching the hand of the operation of the shower, We pulled out the water purifier of the head. ![Kitchen. [Dishwasher] As it is accommodating the dishes after use. Also lead to reduced running costs because it requires water usage is also smaller than the hand-washing.](/images/tokyo/minato/a31511e05.jpg) [Dishwasher] As it is accommodating the dishes after use. Also lead to reduced running costs because it requires water usage is also smaller than the hand-washing. ![Kitchen. [Soft-close function with slide storage] Slide storage that can be leveraged up to every nook and corner of the drawer. It is software with close function that quietly closed slowly.](/images/tokyo/minato/a31511e06.jpg) [Soft-close function with slide storage] Slide storage that can be leveraged up to every nook and corner of the drawer. It is software with close function that quietly closed slowly. Bathing-wash room![Bathing-wash room. [Bathroom] Relaxation space bathroom that will release the mind and body to fully. Every day around the water, It has a quality of moisture that attachment is deepening.](/images/tokyo/minato/a31511e12.jpg) [Bathroom] Relaxation space bathroom that will release the mind and body to fully. Every day around the water, It has a quality of moisture that attachment is deepening. ![Bathing-wash room. [Mist sauna] Mist enveloped the whole body, It moisturizes hair and skin has adopted a mist sauna to produce a refreshing effect. (Same specifications)](/images/tokyo/minato/a31511e07.jpg) [Mist sauna] Mist enveloped the whole body, It moisturizes hair and skin has adopted a mist sauna to produce a refreshing effect. (Same specifications) ![Bathing-wash room. [Full Otobasu] Hot water supply completed at the touch of a button If you feel like taking a bath. And it kept a certain period of time, Because even reheating one-touch you can bathe comfortably at any time.](/images/tokyo/minato/a31511e08.jpg) [Full Otobasu] Hot water supply completed at the touch of a button If you feel like taking a bath. And it kept a certain period of time, Because even reheating one-touch you can bathe comfortably at any time. ![Bathing-wash room. [Samobasu] Not escape the heat trapped by a dedicated set lid in the bathtub heat insulating material, Also the temperature of the hot water does not fall only about 2 ℃ and after 6 hours. (Conceptual diagram) ※ Temperature changes, LIXIL is the value in the assumed test conditions. The value is in the reference value, It varies depending on the installation environment and conditions of use. Test conditions: unit bus ambient temperature 10 ℃, 80 percent of the tub capacity is filled with water, Measuring the temperature after 6 hours in a state in which to close the insulation Furofuta.](/images/tokyo/minato/a31511e10.gif) [Samobasu] Not escape the heat trapped by a dedicated set lid in the bathtub heat insulating material, Also the temperature of the hot water does not fall only about 2 ℃ and after 6 hours. (Conceptual diagram) ※ Temperature changes, LIXIL is the value in the assumed test conditions. The value is in the reference value, It varies depending on the installation environment and conditions of use. Test conditions: unit bus ambient temperature 10 ℃, 80 percent of the tub capacity is filled with water, Measuring the temperature after 6 hours in a state in which to close the insulation Furofuta. ![Bathing-wash room. [Powder Room] Since the three-sided Kagamiura has become storage space, It is convenient to organize, such as toiletries and fine makeup supplies frequently used. Single-lever mixing faucet, Simple and timeless Hans ・ Grohe manufactured by design. Served with a sharp accent not only practicality.](/images/tokyo/minato/a31511e13.jpg) [Powder Room] Since the three-sided Kagamiura has become storage space, It is convenient to organize, such as toiletries and fine makeup supplies frequently used. Single-lever mixing faucet, Simple and timeless Hans ・ Grohe manufactured by design. Served with a sharp accent not only practicality. ![Bathing-wash room. [Shower toilet integrated low silhouette toilet] Toilet, Adopt a low silhouette type to direct the clean and smart space, Comfortable-to-use as every day, Installing a shower toilet integrated toilet seat. Cabinet that can hand-wash, even in the bathroom space was also installed. The surface material is a specification that was unified and joinery. Handrail was also mounting.](/images/tokyo/minato/a31511e15.jpg) [Shower toilet integrated low silhouette toilet] Toilet, Adopt a low silhouette type to direct the clean and smart space, Comfortable-to-use as every day, Installing a shower toilet integrated toilet seat. Cabinet that can hand-wash, even in the bathroom space was also installed. The surface material is a specification that was unified and joinery. Handrail was also mounting. Interior![Interior. [Corridor] Corridor, Entrance floor, Luxuriously paved with tiles of stone tone in the entrance hall, It directed the dignity and composure.](/images/tokyo/minato/a31511e09.jpg) [Corridor] Corridor, Entrance floor, Luxuriously paved with tiles of stone tone in the entrance hall, It directed the dignity and composure. ![Interior. [Walk-in closet] In addition to your favorite clothing, It is possible to stash plenty to be spacious space bulky season products, It is a useful large storage. ※ E ・ Except G type](/images/tokyo/minato/a31511e17.jpg) [Walk-in closet] In addition to your favorite clothing, It is possible to stash plenty to be spacious space bulky season products, It is a useful large storage. ※ E ・ Except G type ![Interior. [Shoe box] Storage rich shoe box to show a widely refreshing the entrance is the "face" of the dwelling. It will easily fit such as boots and umbrella with a length. ※ A ・ B ・ C ・ D ・ G ・ H ・ Except I type](/images/tokyo/minato/a31511e18.jpg) [Shoe box] Storage rich shoe box to show a widely refreshing the entrance is the "face" of the dwelling. It will easily fit such as boots and umbrella with a length. ※ A ・ B ・ C ・ D ・ G ・ H ・ Except I type ![Interior. [TES hot water floor heating] living ・ Adopting the floor heating in the dining. It slowly warmed the whole room from the ground not pollute the air. (Same specifications)](/images/tokyo/minato/a31511e19.jpg) [TES hot water floor heating] living ・ Adopting the floor heating in the dining. It slowly warmed the whole room from the ground not pollute the air. (Same specifications) 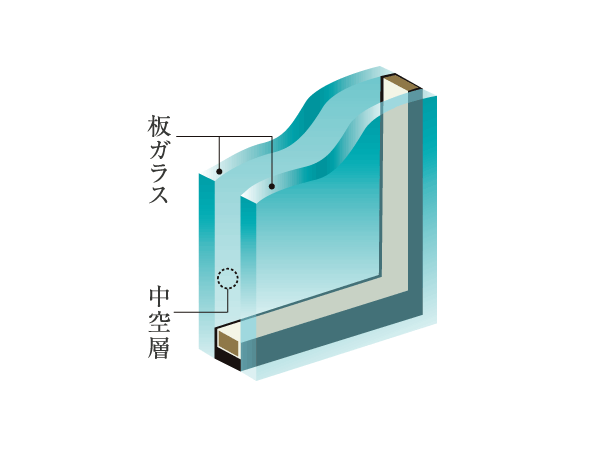 (Shared facilities ・ Common utility ・ Pet facility ・ Variety of services ・ Security ・ Earthquake countermeasures ・ Disaster-prevention measures ・ Building structure ・ Such as the characteristics of the building) Shared facilities![Shared facilities. [Exterior - Rendering] The ground 21 floors ・ Sense of scale that all 84 House. While moist and penetration in the streets around, Facade shine. Fine and expressive attire, Dignified appearance even in the calm says the qualities as a mansion.](/images/tokyo/minato/a31511f03.jpg) [Exterior - Rendering] The ground 21 floors ・ Sense of scale that all 84 House. While moist and penetration in the streets around, Facade shine. Fine and expressive attire, Dignified appearance even in the calm says the qualities as a mansion. ![Shared facilities. [Entrance conceptual diagram] Some people visit also live people, Where you think the comfort and presence. Entrance is, Quality of as the face of the building ・ It represents the expression. The front wall is made of glass, Basin sparkling in response to the light coming through the room, Along with the quality that make up the entrance hall, You will feel the comfort and pride in the people who visit. ※ Conceptual diagram of the web is caused to draw in order to explain the entrance inside based on the drawings of the planned, Pillar ・ In fact a somewhat different one that has passed through the planting.](/images/tokyo/minato/a31511f05.jpg) [Entrance conceptual diagram] Some people visit also live people, Where you think the comfort and presence. Entrance is, Quality of as the face of the building ・ It represents the expression. The front wall is made of glass, Basin sparkling in response to the light coming through the room, Along with the quality that make up the entrance hall, You will feel the comfort and pride in the people who visit. ※ Conceptual diagram of the web is caused to draw in order to explain the entrance inside based on the drawings of the planned, Pillar ・ In fact a somewhat different one that has passed through the planting. ![Shared facilities. [Lounge Rendering] Ceiling indirect light of champagne gold, Precious lounge full of calm surrounding the marble of the wall in soft light. While moist and penetration in calm air, Full of grace that gives off a quiet shine space. It resonates with the sensibility of the people who visit, For us cod a sense of relief that leads to the private residence. .](/images/tokyo/minato/a31511f02.jpg) [Lounge Rendering] Ceiling indirect light of champagne gold, Precious lounge full of calm surrounding the marble of the wall in soft light. While moist and penetration in calm air, Full of grace that gives off a quiet shine space. It resonates with the sensibility of the people who visit, For us cod a sense of relief that leads to the private residence. . Security![Security. [Secom ・ Mansion system "MS-2R"] Corresponding always is Secom control center to the abnormal signal from each of the dwelling units and common areas. Report to the relevant authorities, Site express such as, To deal promptly and accurately by the situation and watch the people that live in the 24-hour-a-day. (Conceptual diagram)](/images/tokyo/minato/a31511f06.jpg) [Secom ・ Mansion system "MS-2R"] Corresponding always is Secom control center to the abnormal signal from each of the dwelling units and common areas. Report to the relevant authorities, Site express such as, To deal promptly and accurately by the situation and watch the people that live in the 24-hour-a-day. (Conceptual diagram) ![Security. [Installed security cameras in common areas] Installed security cameras in common areas such as the entrance and in the Elevator. Monitors in the building to suppress the occurrence of a crime. (Same specifications)](/images/tokyo/minato/a31511f08.jpg) [Installed security cameras in common areas] Installed security cameras in common areas such as the entrance and in the Elevator. Monitors in the building to suppress the occurrence of a crime. (Same specifications) ![Security. [Monitor with elevator hall] Equipped with a monitor that you can see how in the elevator on the first floor elevator hall, It was considered so can be used with peace of mind. (Same specifications)](/images/tokyo/minato/a31511f10.jpg) [Monitor with elevator hall] Equipped with a monitor that you can see how in the elevator on the first floor elevator hall, It was considered so can be used with peace of mind. (Same specifications) ![Security. [ic system to improve the apartment of the security and services] F-ics is, FeliCaic key head that uses a chip, Easy operation of only holding the authentication key, such as ic ticket, Unlocking of the set entrance automatic door, Perform operations such as home delivery lockers, More and more peace of mind every day of life ・ This is the system to be convenient.](/images/tokyo/minato/a31511f07.gif) [ic system to improve the apartment of the security and services] F-ics is, FeliCaic key head that uses a chip, Easy operation of only holding the authentication key, such as ic ticket, Unlocking of the set entrance automatic door, Perform operations such as home delivery lockers, More and more peace of mind every day of life ・ This is the system to be convenient. ![Security. [Crime prevention thumb turn and sickle dead lock] A bolt is protruding into sickle, So firmly and engage the receiving portion of the bolt (Strike), Exert a strong resistance to pry from the outside, Suppress unauthorized intrusion from the front door. Thumb turn is also a security-aware. (Same specifications)](/images/tokyo/minato/a31511f09.jpg) [Crime prevention thumb turn and sickle dead lock] A bolt is protruding into sickle, So firmly and engage the receiving portion of the bolt (Strike), Exert a strong resistance to pry from the outside, Suppress unauthorized intrusion from the front door. Thumb turn is also a security-aware. (Same specifications) ![Security. [Installing a security window sensor] Staring at the lives of safety, Installing the security sensors in the window sash of each dwelling unit. Upon sensing an abnormal intrusion after security set, Automatically report the occurrence of abnormality in the Secom control center. (Same specifications) ※ Except for the FIX window](/images/tokyo/minato/a31511f11.jpg) [Installing a security window sensor] Staring at the lives of safety, Installing the security sensors in the window sash of each dwelling unit. Upon sensing an abnormal intrusion after security set, Automatically report the occurrence of abnormality in the Secom control center. (Same specifications) ※ Except for the FIX window Earthquake ・ Disaster-prevention measures![earthquake ・ Disaster-prevention measures. [Seismically isolated structure] Situated buildings on the ground, Shaking of an earthquake is transmitted directly to the building for the "earthquake-proof structure", By installing a base isolation system in the meantime disconnect the ground and buildings, Those that do not directly transmitted to the shaking of an earthquake in the building is the "seismic isolation". (Seismic isolation structure ・ Earthquake-resistant structure conceptual diagram)](/images/tokyo/minato/a31511f15.gif) [Seismically isolated structure] Situated buildings on the ground, Shaking of an earthquake is transmitted directly to the building for the "earthquake-proof structure", By installing a base isolation system in the meantime disconnect the ground and buildings, Those that do not directly transmitted to the shaking of an earthquake in the building is the "seismic isolation". (Seismic isolation structure ・ Earthquake-resistant structure conceptual diagram) ![earthquake ・ Disaster-prevention measures. [Seismic isolation system] Absorbing seismic isolation device is shaking around the laminated rubber ・ In order to suppress, Rolling of the ground can be reduced, Shake is characterized by slowly. (Conceptual diagram)](/images/tokyo/minato/a31511f04.gif) [Seismic isolation system] Absorbing seismic isolation device is shaking around the laminated rubber ・ In order to suppress, Rolling of the ground can be reduced, Shake is characterized by slowly. (Conceptual diagram) ![earthquake ・ Disaster-prevention measures. [Seismic isolation system layout drawing] The center of seismic isolation device as "laminated rubber" multiple damper, It is properly positioned by the structure calculation. (Arrangement conceptual diagram)](/images/tokyo/minato/a31511f16.gif) [Seismic isolation system layout drawing] The center of seismic isolation device as "laminated rubber" multiple damper, It is properly positioned by the structure calculation. (Arrangement conceptual diagram) Building structure![Building structure. [Building structure conceptual diagram] (1) double floor ・ Double ceiling structure (2) Tosakaikabe (dry) (3) welding closed shear reinforcement ※ The seismic isolation upper basis excluding (4) floor slab (5) floor heating panels (6) double floor ・ Flooring](/images/tokyo/minato/a31511f14.gif) [Building structure conceptual diagram] (1) double floor ・ Double ceiling structure (2) Tosakaikabe (dry) (3) welding closed shear reinforcement ※ The seismic isolation upper basis excluding (4) floor slab (5) floor heating panels (6) double floor ・ Flooring ![Building structure. [Pile foundation] Adopt a pile foundation construction method to drive a stake to the rigid support layer of the underground deep from basic. Connect the support ground and foundation, Firmly support the building from the bottom. (Conceptual diagram)](/images/tokyo/minato/a31511f12.gif) [Pile foundation] Adopt a pile foundation construction method to drive a stake to the rigid support layer of the underground deep from basic. Connect the support ground and foundation, Firmly support the building from the bottom. (Conceptual diagram) ![Building structure. [outer wall] Important outer wall in order to ensure the durability of the building, Extruded cement board ・ Adopted ALC plate. Fire resistance ・ In order to be lightweight excellent sound insulation, It has been adopted by many of the Tower apartment. And construction insulation, To achieve a comfortable living space. (Conceptual diagram)](/images/tokyo/minato/a31511f13.gif) [outer wall] Important outer wall in order to ensure the durability of the building, Extruded cement board ・ Adopted ALC plate. Fire resistance ・ In order to be lightweight excellent sound insulation, It has been adopted by many of the Tower apartment. And construction insulation, To achieve a comfortable living space. (Conceptual diagram) ![Building structure. [Formaldehyde measures] The fewest F dissipate the amount of formaldehyde ☆ ☆ ☆ ☆ It was used, such as (Forster) classification equivalent of adhesive.](/images/tokyo/minato/a31511f20.gif) [Formaldehyde measures] The fewest F dissipate the amount of formaldehyde ☆ ☆ ☆ ☆ It was used, such as (Forster) classification equivalent of adhesive. ![Building structure. [Tokyo apartment environmental performance display system] To large-scale new construction or extension condominium sales advertising, "Thermal insulation of buildings.", "Equipment of energy conservation.", "Solar power ・ Solar thermal ", "The life of the building.", It is a system that requires the display of a label indicating the five environmental performance of "green". ※ For more information see "Housing term large Dictionary"](/images/tokyo/minato/a31511f01.gif) [Tokyo apartment environmental performance display system] To large-scale new construction or extension condominium sales advertising, "Thermal insulation of buildings.", "Equipment of energy conservation.", "Solar power ・ Solar thermal ", "The life of the building.", It is a system that requires the display of a label indicating the five environmental performance of "green". ※ For more information see "Housing term large Dictionary" Other![Other. [Energy look remote control] Yesterday used in water heater ・ You can check the usage of today's gas and hot water. It can be fun and energy saving in the setting of the amount of the check and the target value, Also help households. (Same specifications)](/images/tokyo/minato/a31511f17.jpg) [Energy look remote control] Yesterday used in water heater ・ You can check the usage of today's gas and hot water. It can be fun and energy saving in the setting of the amount of the check and the target value, Also help households. (Same specifications) ![Other. [Eco Jaws] Realizing significant reduction of running costs and improved to stretch about 95 percent water heating efficiency was approximately 80% in the conventional water heater. Is a budget a water heater in the ecology. (Same specifications)](/images/tokyo/minato/a31511f18.jpg) [Eco Jaws] Realizing significant reduction of running costs and improved to stretch about 95 percent water heating efficiency was approximately 80% in the conventional water heater. Is a budget a water heater in the ecology. (Same specifications) ![Other. [Home delivery locker] It can be taken out temporary storage for 24 hours, such as door-to-door service in the absence. They are also available, such as cleaning service (paid). (Same specifications)](/images/tokyo/minato/a31511f19.jpg) [Home delivery locker] It can be taken out temporary storage for 24 hours, such as door-to-door service in the absence. They are also available, such as cleaning service (paid). (Same specifications) Surrounding environment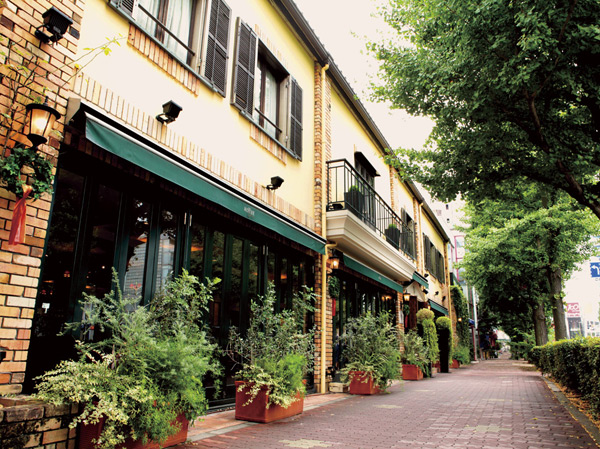 Platinum Street (about 1000m ・ Walk 13 minutes) 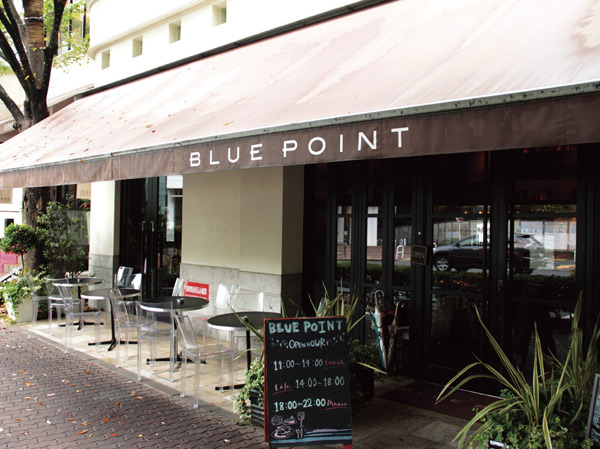 BLUE POINT (about 1300m ・ 17 minutes walk) 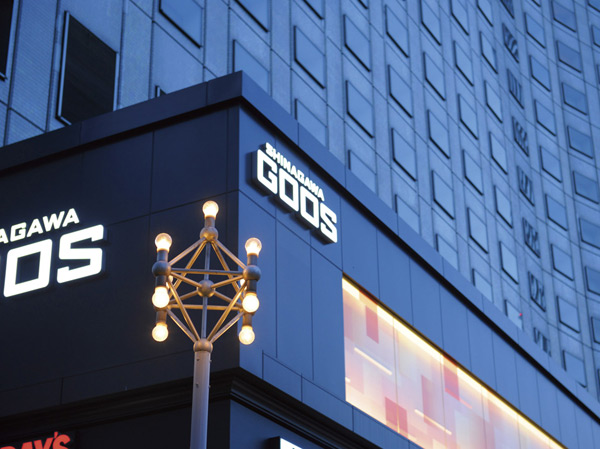 SHINAGAWA GOOS (about 770m ・ A 10-minute walk) 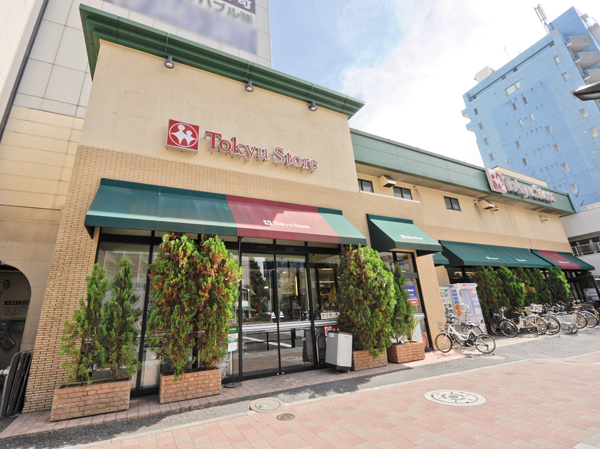 Shirokanedai Tokyu Store Chain (about 1000m ・ Walk 13 minutes) 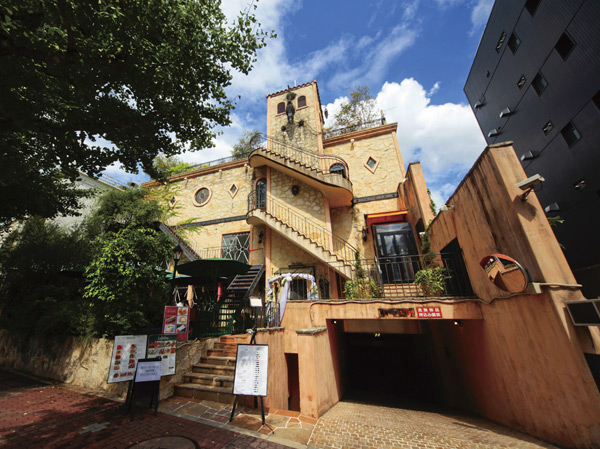 Cafe la Boheme platinum (about 1280m ・ 16-minute walk) 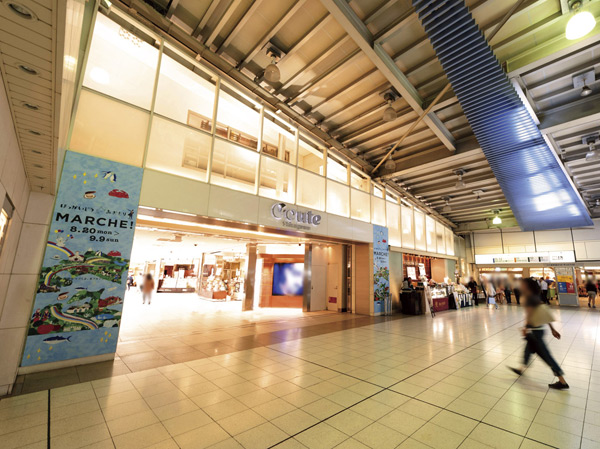 ecute Shinagawa (about 1060m ・ A 14-minute walk) 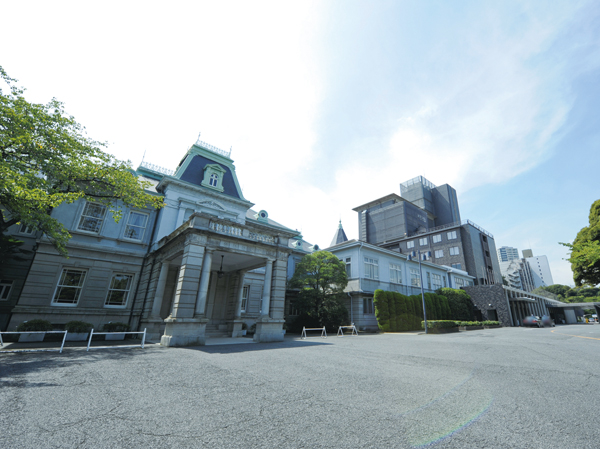 Grand Prince Hotel Takanawa (about 420m ・ 6-minute walk) 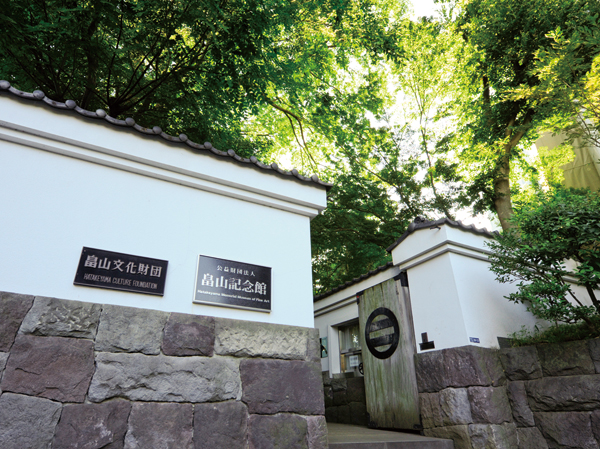 Hatakeyama Memorial (about 400m ・ A 5-minute walk) 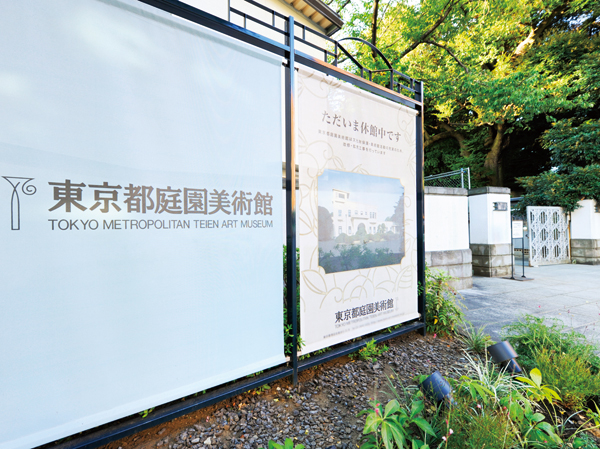 Tokyo Garden Museum (about 1340m ・ 17 minutes walk) 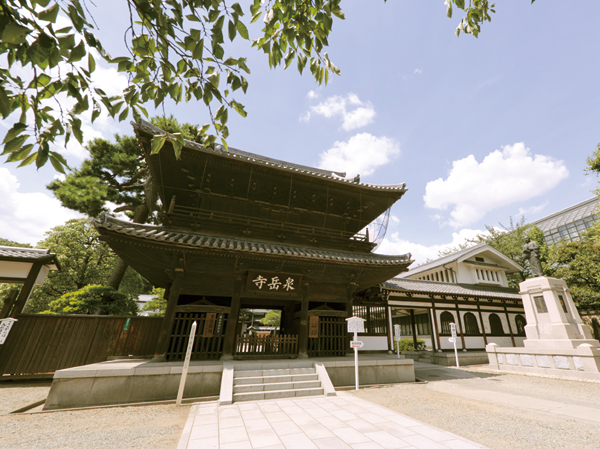 Sengakuji Temple (about 1220m ・ 16-minute walk) 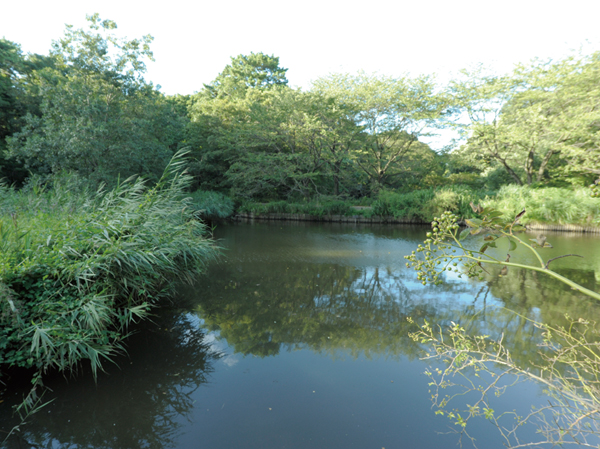 National Park for Nature Study (about 1230m ・ 16-minute walk) 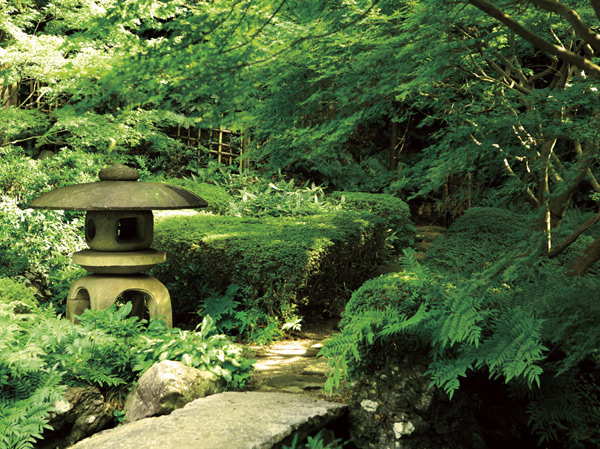 Ikedayama park (about 750m ・ A 10-minute walk) ![Surrounding environment. [View photos] Residential area representative of the Minato-ku, "Shiroganedai" ・ "Takanawa" Ya, Seongnam Gozan (Ikedayama ・ Shimadzu Mt. ・ Gotenyama ・ Hanabusayama ・ The land is a hill overlooking the Hachitsuyama). Allegiance at the sky to open overhead, The love this land is green, which spread on the ground, You say that one of the scenic location among the Minato-ku,. ※ View photo of the web is than the height of the corresponding 20th floor from the local site, Is that the west direction taken (October 2012) from the north.](/images/tokyo/minato/a31511l16.jpg) [View photos] Residential area representative of the Minato-ku, "Shiroganedai" ・ "Takanawa" Ya, Seongnam Gozan (Ikedayama ・ Shimadzu Mt. ・ Gotenyama ・ Hanabusayama ・ The land is a hill overlooking the Hachitsuyama). Allegiance at the sky to open overhead, The love this land is green, which spread on the ground, You say that one of the scenic location among the Minato-ku,. ※ View photo of the web is than the height of the corresponding 20th floor from the local site, Is that the west direction taken (October 2012) from the north. Floor: 2LDK + 2WIC + SIC, the occupied area: 58.51 sq m, Price: 58,700,000 yen ・ 62,300,000 yen, now on sale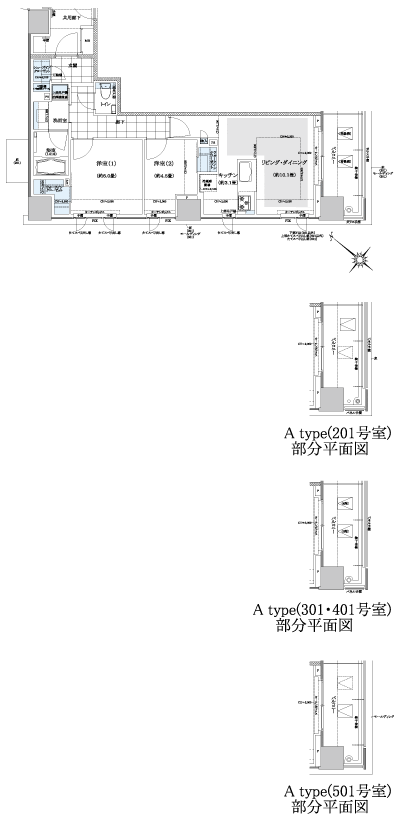 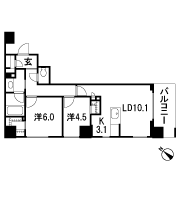 Location | |||||||||||||||||||||||||||||||||||||||||||||||||||||||||||||||||||||||||||||||||||||||||||||||||||||||||