Investing in Japanese real estate
2014February
87,255,600 yen ~ 100 million 17,948,400 yen, 2LDK ・ 3LDK, 65.46 sq m ~ 76.31 sq m
New Apartments » Kanto » Tokyo » Minato-ku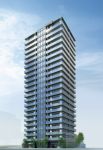 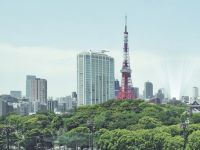
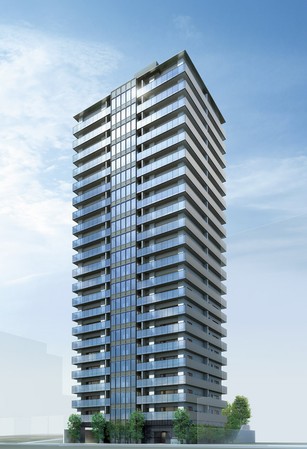 Exterior CG 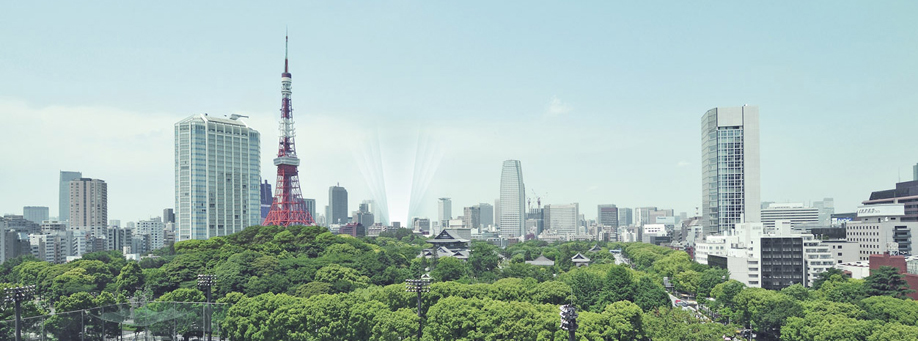 Local 18th floor (height 60m) overlooking the Tokyo Tower district than equivalent (November 2011 shooting). Dwelling unit of orientation ・ View depends on the rank. This display is Tokyo Tower of the landscape from the sale dwelling unit does not guarantee that the look in the future. 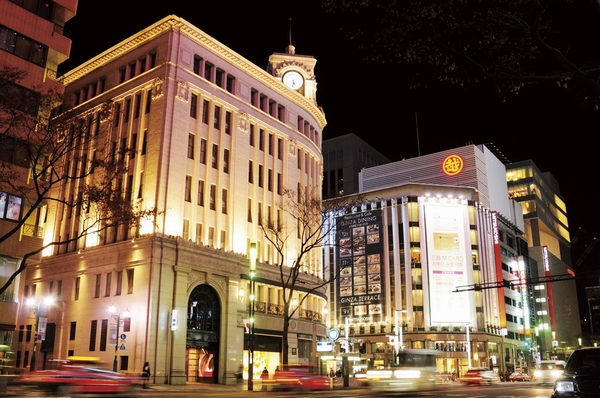 Ginza 4-chome intersection (about 2800m) 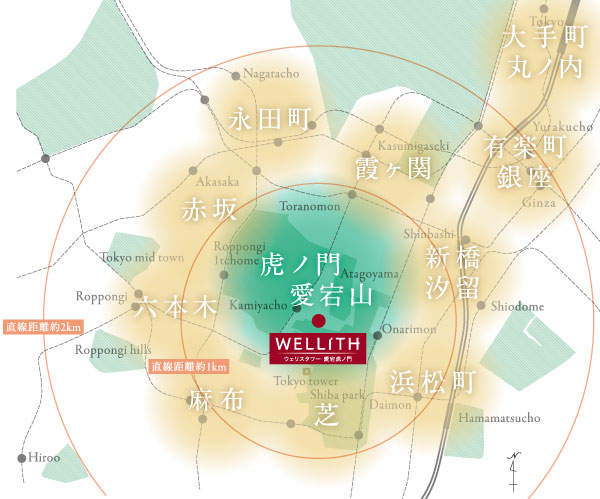 Area conceptual diagram 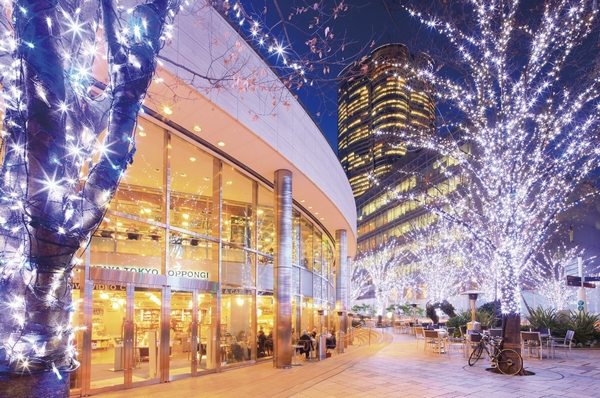 Roppongi Hills (about 1790m) 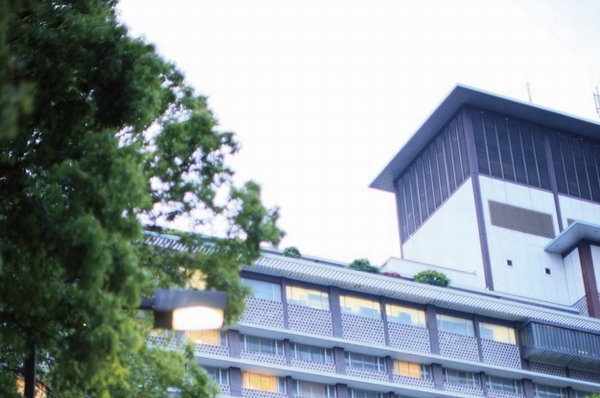 Hotel Okura Tokyo (about 620m) 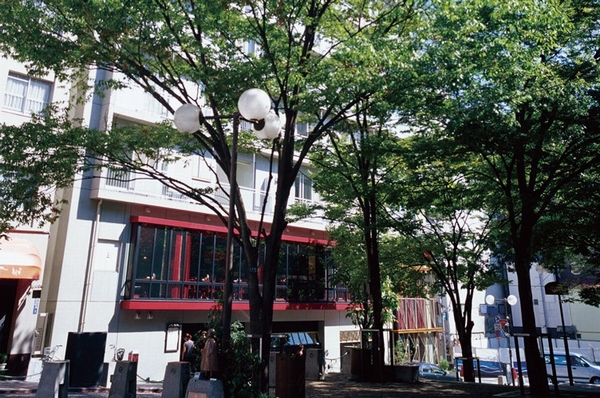 Azabu Juban shopping street (about 1720m) 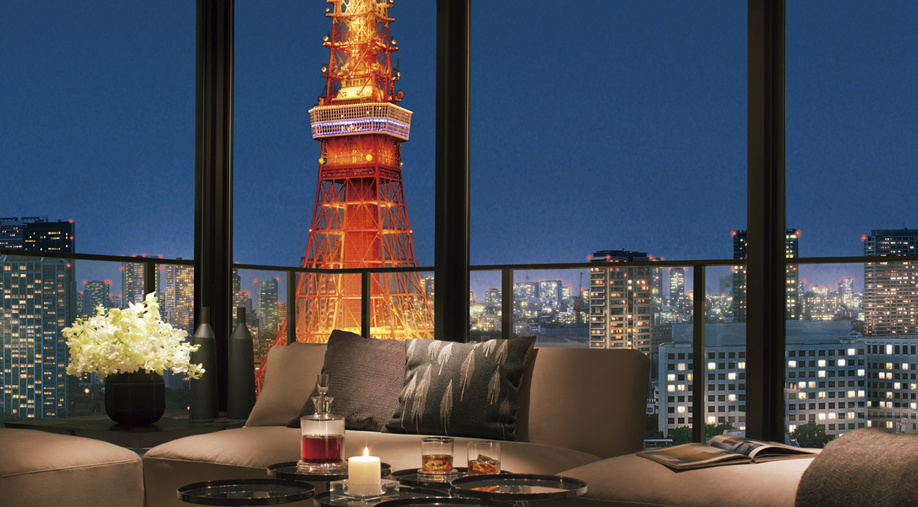 living ・ dining ※ Published photograph of the model room in October 2012: those that were taken 80A type (menu plan 1), furniture ・ Furniture ・ Option construction work are not included in the sale price. Also, Window destination of the landscape is one synthesized subjected to CG process to view photos from the local ground 22 floor equivalent, In fact a slightly different. Buildings and facilities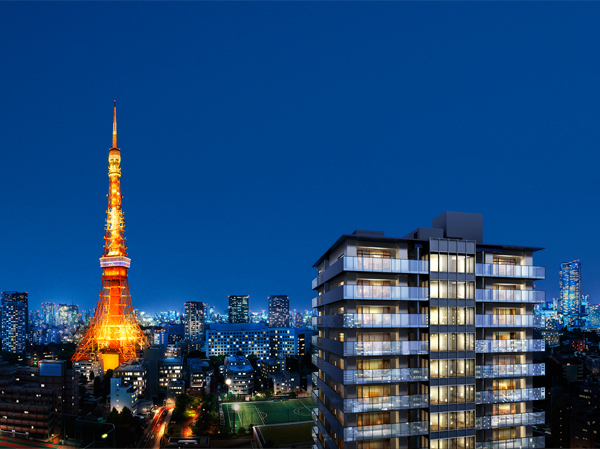 Aiming to house building, which was blessed with a sense of openness and views, Such as the outside is the view from the elevator hall, not only within the dwelling unit, Has been consideration to be always feel the landscape among the daily life <Wellith Tower Atago Toranomon>. (Building Exterior view) Surrounding environment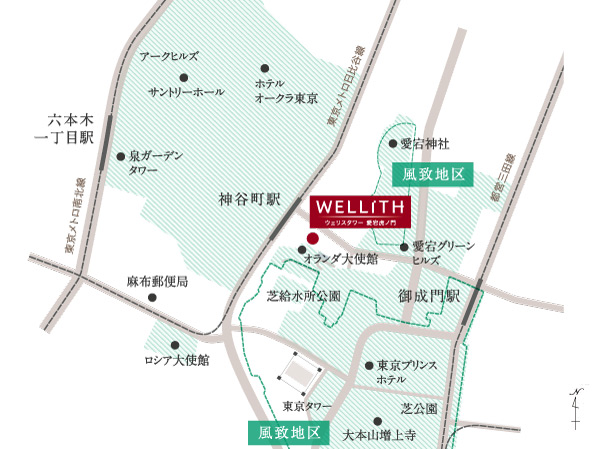 <Wellith Tower Atago Toranomon> is, Located in a location that is surrounded by "turf scenic zone" of up to Minato-ku,, There is a transitory of Tokyo was forgotten four seasons, We filled with lush greenery that does not think the city center. And scenic district, Maintain the natural beauty of the city ・ By the nature conservation area which is determined to hold, New urban life full of richness of the heart is here. (Turf scenic district conceptual diagram) 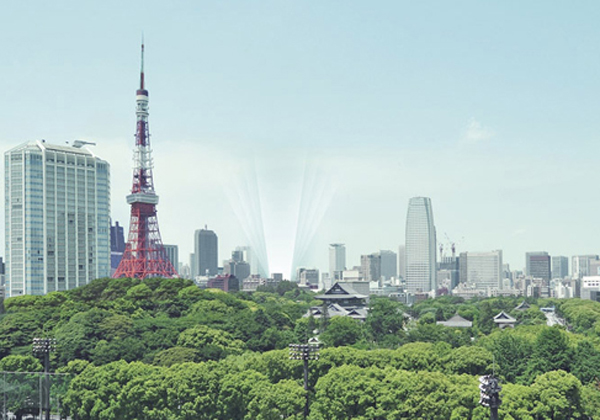 Toward the south, It reflected the green of the Royal Netherlands Embassy in front of the eye, Spread the Tokyo Tower of the panorama to its destination. (Local 18th floor equivalent than shooting the Tokyo Tower district (11 May 2012) is actually the one that was subjected to a CG processing to the view photo slightly different. ※ Dwelling unit of orientation ・ View depends on the rank. This display is Tokyo Tower of the landscape from the sale dwelling unit does not guarantee that the look in the future. ) Buildings and facilities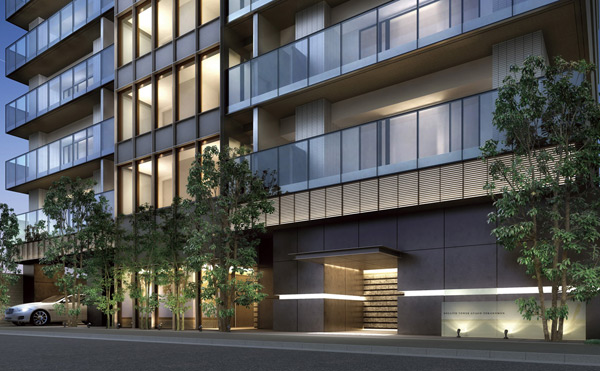 Weaving exquisite contrast white tiles and a balcony glass, It is a sophisticated impression of building design reminiscent of the shoji, a traditional Japanese. (Entrance Rendering) Room and equipment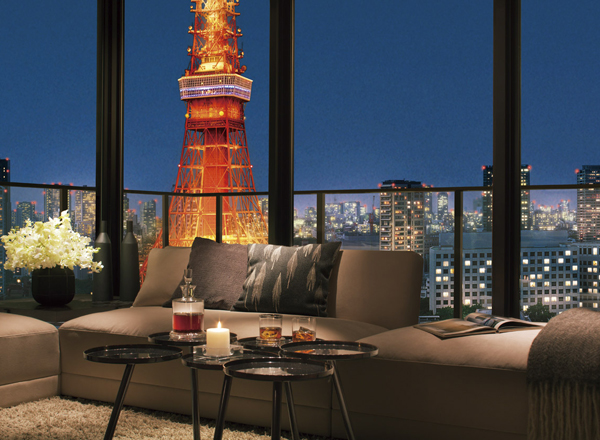 There is a "Tokyo Tower" in the everyday landscape, There are living to be felt its presence familiar is here. (living ・ dining / Model Room 80A type ・ Menu Plan 1 / Compensation ・ Application deadline Yes ※ Window destination of the landscape is one synthesized subjected to CG process to view photos from the local ground 22 floor equivalent, In fact a slightly different. ) Living![Living. [Modern living worthy to enjoy the beautiful scenery ・ dining] There is at the center stage of Talking of family, It is the place to watch the much-valued landscape living ・ dining. While being filled with relaxation, Living us to feel that festive ・ Dining, You story the luxury to live in this land. ※ Indoor Listings ・ All facilities of the photo model Room 80A Type menu plan 1 (paid / Application deadline Yes). Also, Window destination of the landscape in which was subjected to a CG processing to view photos from the ground 22 floor equivalent synthetic, In fact a slightly different.](/images/tokyo/minato/d01073e01.jpg) [Modern living worthy to enjoy the beautiful scenery ・ dining] There is at the center stage of Talking of family, It is the place to watch the much-valued landscape living ・ dining. While being filled with relaxation, Living us to feel that festive ・ Dining, You story the luxury to live in this land. ※ Indoor Listings ・ All facilities of the photo model Room 80A Type menu plan 1 (paid / Application deadline Yes). Also, Window destination of the landscape in which was subjected to a CG processing to view photos from the ground 22 floor equivalent synthetic, In fact a slightly different. ![Living. [living ・ dining ・ kitchen] Night, It opens the curtain, Downtown landscape appears on the other side of the windows sparkling, You let me Tokimeka mind. Are carved slowly when like such a luxury like being in the city center of the hotel by the window.](/images/tokyo/minato/d01073e02.jpg) [living ・ dining ・ kitchen] Night, It opens the curtain, Downtown landscape appears on the other side of the windows sparkling, You let me Tokimeka mind. Are carved slowly when like such a luxury like being in the city center of the hotel by the window. ![Living. [Balcony of the depth of about 2m] It was the wide Freon stage design for view of course to realize the comfort of the open-air feeling. Since the opening face is wide excellent sense of unity with the landscape outside, It flooded with fresh light. Balcony facing the wide Freon stage is, You can take advantage of as a pleasant outdoor space at the depth of about 2m.](/images/tokyo/minato/d01073e03.jpg) [Balcony of the depth of about 2m] It was the wide Freon stage design for view of course to realize the comfort of the open-air feeling. Since the opening face is wide excellent sense of unity with the landscape outside, It flooded with fresh light. Balcony facing the wide Freon stage is, You can take advantage of as a pleasant outdoor space at the depth of about 2m. Kitchen![Kitchen. [Beautiful easy-to-use kitchen] Kitchen with top plate of natural stone to meet the real-oriented strike a profound feeling. Glass top stove, disposer, Enhancement also functional aspects, such as silent sink. I will be looking forward to cooking daily storage space such as a plurality of cabinet also enough.](/images/tokyo/minato/d01073e04.jpg) [Beautiful easy-to-use kitchen] Kitchen with top plate of natural stone to meet the real-oriented strike a profound feeling. Glass top stove, disposer, Enhancement also functional aspects, such as silent sink. I will be looking forward to cooking daily storage space such as a plurality of cabinet also enough. Bathing-wash room![Bathing-wash room. [Bathroom] Simple outline, Friendly oval tub oval bathtub shape, Gently wraps the body in a soft line, It enhances more comfort at the time of bathing. ※ Published photograph of the TV will be paid option.](/images/tokyo/minato/d01073e05.jpg) [Bathroom] Simple outline, Friendly oval tub oval bathtub shape, Gently wraps the body in a soft line, It enhances more comfort at the time of bathing. ※ Published photograph of the TV will be paid option. Interior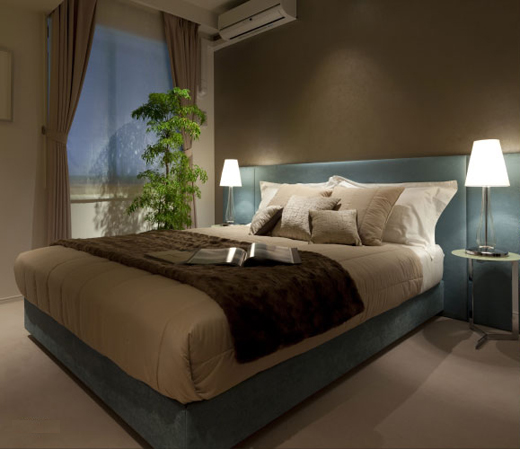 (Shared facilities ・ Common utility ・ Pet facility ・ Variety of services ・ Security ・ Earthquake countermeasures ・ Disaster-prevention measures ・ Building structure ・ Such as the characteristics of the building) Shared facilities![Shared facilities. [View photos of peripheral local] ※ About from local 1160m ・ In fact a somewhat different in that has been subjected to some CG processing in height 24m equivalent than shooting the local direction (northeast) (May 2012) the photo.](/images/tokyo/minato/d01073f01.jpg) [View photos of peripheral local] ※ About from local 1160m ・ In fact a somewhat different in that has been subjected to some CG processing in height 24m equivalent than shooting the local direction (northeast) (May 2012) the photo. ![Shared facilities. [Entrance Rendering] Weaving exquisite contrast white tiles and a balcony glass, It is a sophisticated impression of building design reminiscent of the shoji, a traditional Japanese. Following the center of the communication window sash, which is provided to the opening of the elevator hall is up to the top floor, As if it has become a strong accent, such as a curtain wall. Arranges the weather resistance steel plate in large format on the first floor part, It is heavy look.](/images/tokyo/minato/d01073f02.jpg) [Entrance Rendering] Weaving exquisite contrast white tiles and a balcony glass, It is a sophisticated impression of building design reminiscent of the shoji, a traditional Japanese. Following the center of the communication window sash, which is provided to the opening of the elevator hall is up to the top floor, As if it has become a strong accent, such as a curtain wall. Arranges the weather resistance steel plate in large format on the first floor part, It is heavy look. ![Shared facilities. [The lounge front "green bath of the company". Frog painted scenery in seasons season] Once inside one step building, There is a flow line continuing to be drawn into the nature of the landscape. It enters the entrance, To lounge promote walking and to the earlier "Mori of green bath" is spreading. To three-dimensional city of Du that take advantage of the ups and downs of the land, It has arranged a variety of trees. Look at the four seasons, And migratory the Du petting and green, Enrich the mind. Create a natural luxury that can be enjoyed by people of residents. (Building a shared cross-sectional schematic diagram)](/images/tokyo/minato/d01073f07.jpg) [The lounge front "green bath of the company". Frog painted scenery in seasons season] Once inside one step building, There is a flow line continuing to be drawn into the nature of the landscape. It enters the entrance, To lounge promote walking and to the earlier "Mori of green bath" is spreading. To three-dimensional city of Du that take advantage of the ups and downs of the land, It has arranged a variety of trees. Look at the four seasons, And migratory the Du petting and green, Enrich the mind. Create a natural luxury that can be enjoyed by people of residents. (Building a shared cross-sectional schematic diagram) ![Shared facilities. [Green bath company's continuous with the green of the "Embassy of the Kingdom of the Netherlands."] On the site southwest side, To ensure a spacious open space leads to a valuable green of moisture in the city center living has arranged a "green bath of the company.". Not only pleasing to the eye as an ornamental, Can migration the among the green, Is the garden which green bath can enjoy. Silica rock, Stone retaining wall pasted, Stairs, Stepping stone, Masonry is in increments of the texture with the Years, In conjunction with the trees to show the beauty of the four seasons he has seen a taste some look. (Lounge Rendering)](/images/tokyo/minato/d01073f03.jpg) [Green bath company's continuous with the green of the "Embassy of the Kingdom of the Netherlands."] On the site southwest side, To ensure a spacious open space leads to a valuable green of moisture in the city center living has arranged a "green bath of the company.". Not only pleasing to the eye as an ornamental, Can migration the among the green, Is the garden which green bath can enjoy. Silica rock, Stone retaining wall pasted, Stairs, Stepping stone, Masonry is in increments of the texture with the Years, In conjunction with the trees to show the beauty of the four seasons he has seen a taste some look. (Lounge Rendering) ![Shared facilities. [View that achieves 76% corner dwelling unit rate ・ Excellent design in airy] When you get off the elevator, Through an inner corridor high privacy of reminiscent of a hotel to each dwelling unit. Achieve about 76% corner dwelling unit rate by a dwelling unit placement of only 5 House or 6 House on each floor so as to surround the inner corridor ( ※ Total units 110 Eucommia 84 households corner dwelling unit). Further view by wide span design, Sense of openness, It highlights the lighting of. (Site layout conceptual diagram)](/images/tokyo/minato/d01073f06.gif) [View that achieves 76% corner dwelling unit rate ・ Excellent design in airy] When you get off the elevator, Through an inner corridor high privacy of reminiscent of a hotel to each dwelling unit. Achieve about 76% corner dwelling unit rate by a dwelling unit placement of only 5 House or 6 House on each floor so as to surround the inner corridor ( ※ Total units 110 Eucommia 84 households corner dwelling unit). Further view by wide span design, Sense of openness, It highlights the lighting of. (Site layout conceptual diagram) ![Shared facilities. [A variety of security to guard the life] Enhance the security of a multiple of the guard, Build a security system to prepare for the event of a situation. Also, Introduce a 24-hour security system, which was partnered with ALSOK. When the sensor in and common areas dwelling unit senses the abnormality, such as a fire, ALSOK guard Center, Automatically reported to the management office. It will then be handled by the professional staff as needed. (Security conceptual diagram)](/images/tokyo/minato/d01073f05.gif) [A variety of security to guard the life] Enhance the security of a multiple of the guard, Build a security system to prepare for the event of a situation. Also, Introduce a 24-hour security system, which was partnered with ALSOK. When the sensor in and common areas dwelling unit senses the abnormality, such as a fire, ALSOK guard Center, Automatically reported to the management office. It will then be handled by the professional staff as needed. (Security conceptual diagram) Building structure![Building structure. [Tokyo "apartment environmental performance display system."] To large-scale new construction or extension condominium sales advertising, "Thermal insulation of buildings.", "Equipment of energy conservation.", "Solar power ・ Solar thermal ", "The life of the building.", It is a system that requires the display of a label indicating the five environmental performance of "green". ※ For more information see "Housing term large Dictionary"](/images/tokyo/minato/d01073f04.gif) [Tokyo "apartment environmental performance display system."] To large-scale new construction or extension condominium sales advertising, "Thermal insulation of buildings.", "Equipment of energy conservation.", "Solar power ・ Solar thermal ", "The life of the building.", It is a system that requires the display of a label indicating the five environmental performance of "green". ※ For more information see "Housing term large Dictionary" Surrounding environment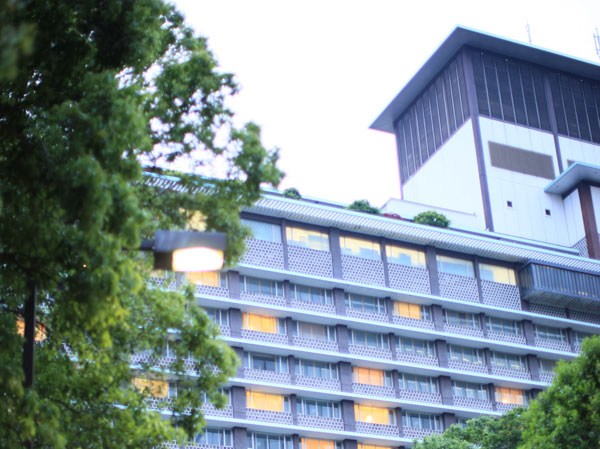 Hotel Okura (about 620m / An 8-minute walk) 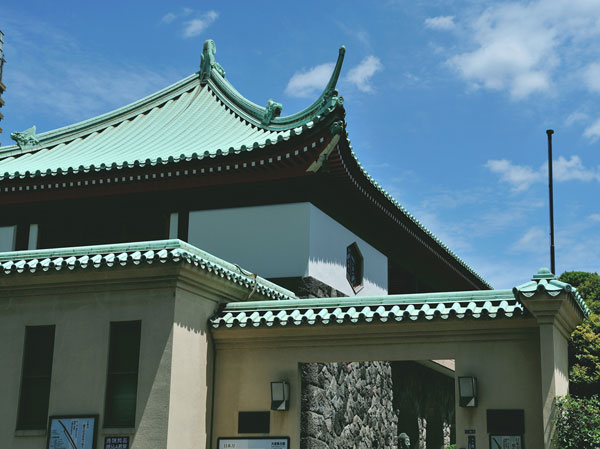 Okura Museum of Art (about 670m / A 9-minute walk) 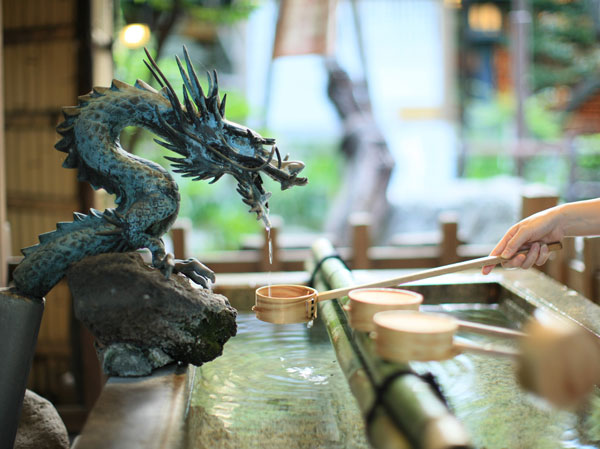 Atago Shrine (about 620m / An 8-minute walk) 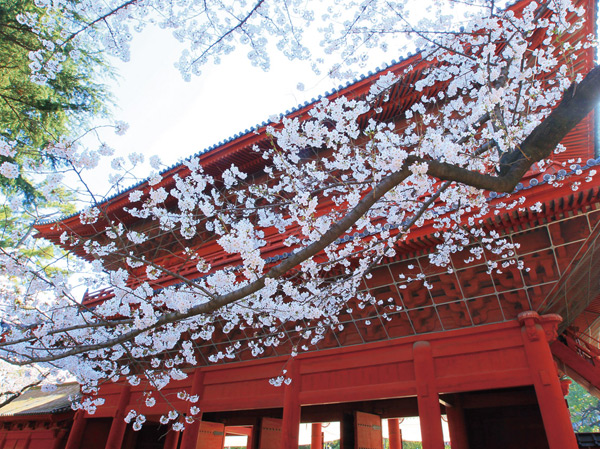 Zojoji Temple (about 770m / A 10-minute walk) 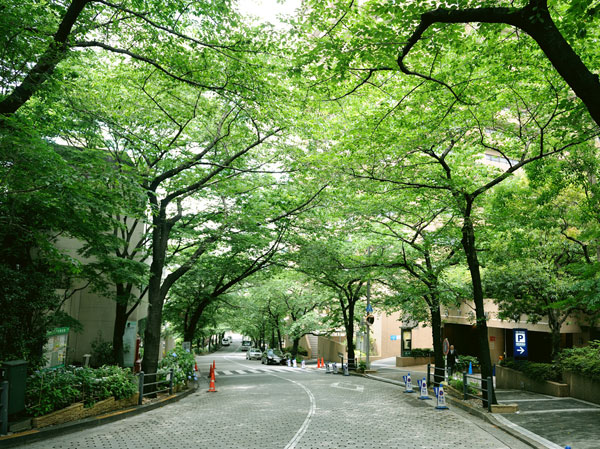 Ark Hills neighborhood of tree-lined streets (about 850m / 11-minute walk) 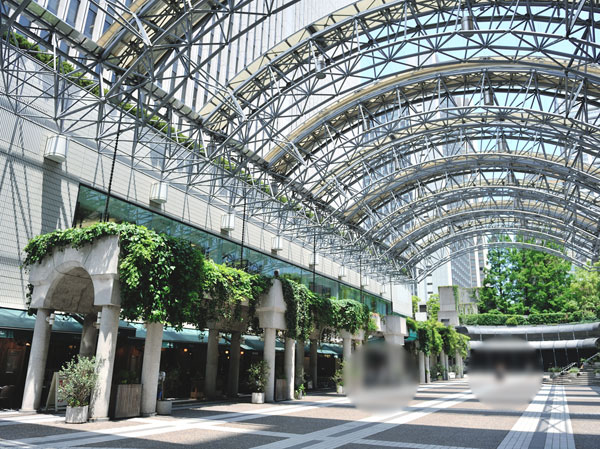 Karajan Square (about 870m / 11-minute walk) 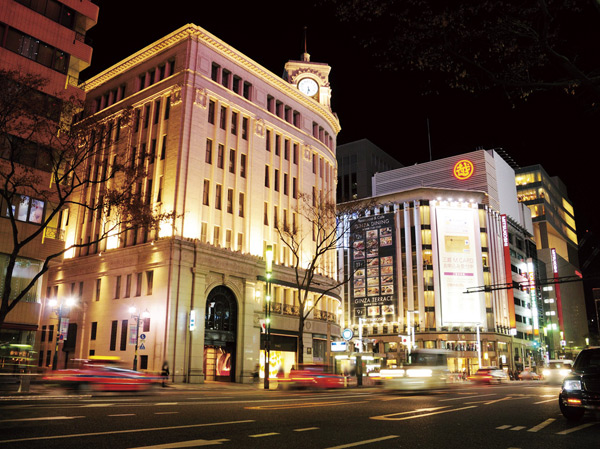 Ginza 4-chome intersection (about 2800m / 35-minute walk) 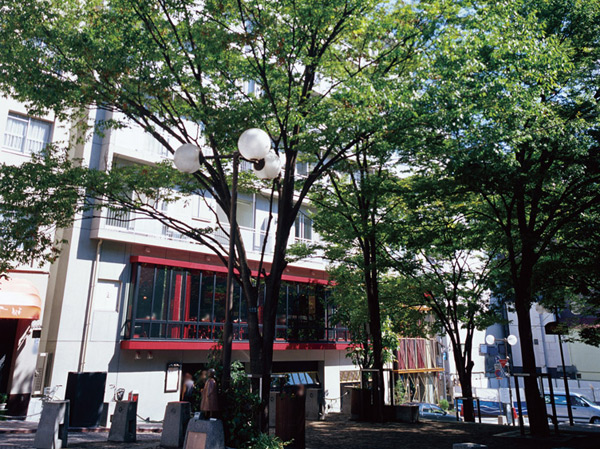 Azabu Juban shopping street (about 1720m / 22 minutes walk) Floor: 2LDK + N + WIC + SC, occupied area: 65.46 sq m, Price: 87,255,600 yen ・ 98,570,000 yen, now on sale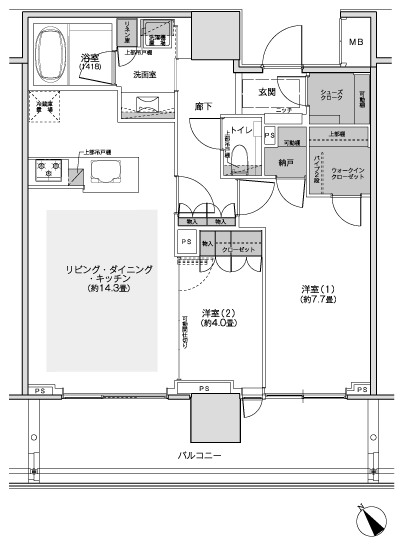 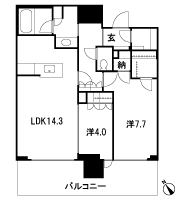 Floor: 3LDK + N + WIC, the occupied area: 70.55 sq m, Price: 100 million 5,027,600 yen, now on sale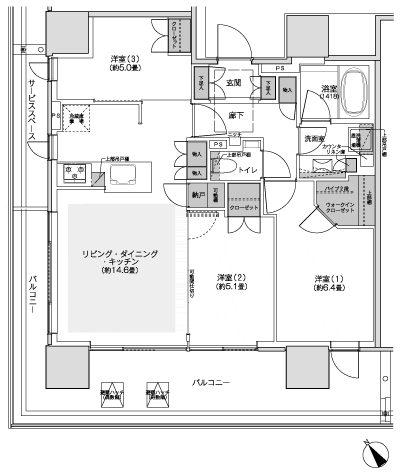 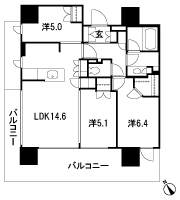 Floor: 3LDK + WIC + SC, occupied area: 76.31 sq m, Price: 100 million 11,673,800 yen ・ 100 million 17,948,400 yen, now on sale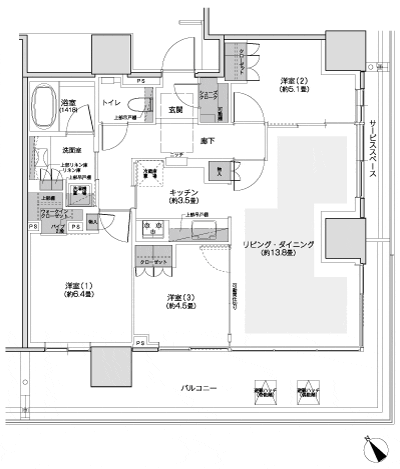 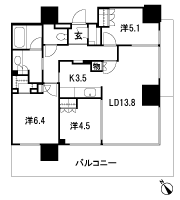 Location | ||||||||||||||||||||||||||||||||||||||||||||||||||||||||||||||||||||||||||||||||||||||||||||||||||||||