Investing in Japanese real estate
New Apartments » Kanto » Tokyo » Minato-ku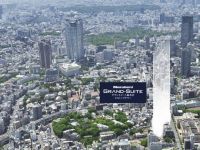 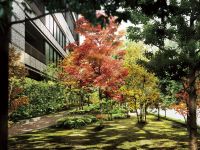
Grand-Suite Azabudai Hill Top Tower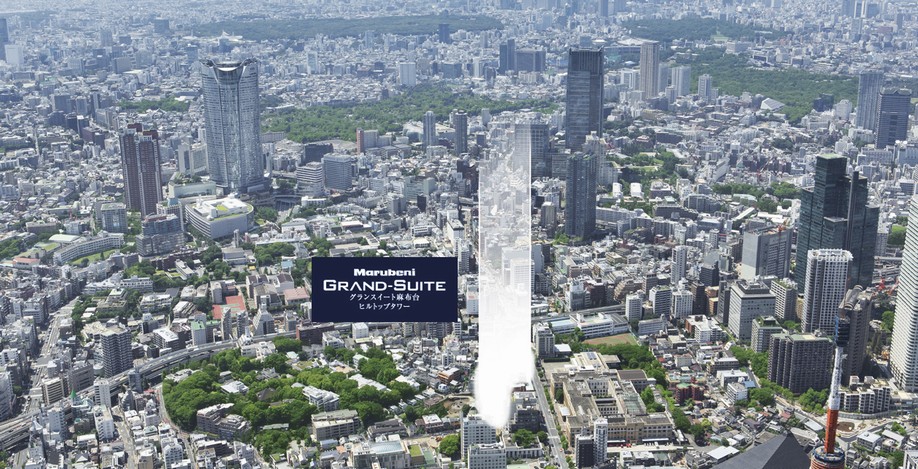 (living ・ kitchen ・ bath ・ bathroom ・ toilet ・ balcony ・ terrace ・ Private garden ・ Storage, etc.) 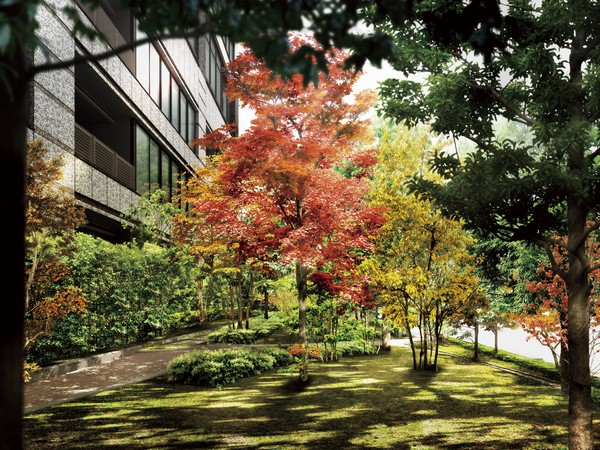 Garden Rendering CG of the four seasons ※ Listings CG is, Slightly different from the actual to our property on-site ones that caused draw based on the partition of the planning stage, Future design ・ It is subject to change under the guidance of the construction and administrative authorities. Also, Planting being represented is drawn assuming those conditions that has undergone sufficient growth period. 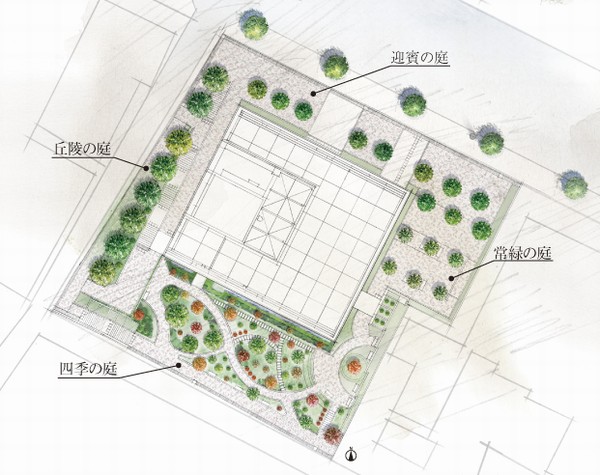 Site placement illustrations ※ Listings illustrations, Slightly different from the actual one that caused draw based on the drawings of the planning stage, Future design ・ It is subject to change under the guidance of the construction and administrative authorities. Also, Planting being represented is drawn assuming those conditions that has undergone sufficient growth period. ※ The name of each site is, There under the designation on sale, Not the official name. 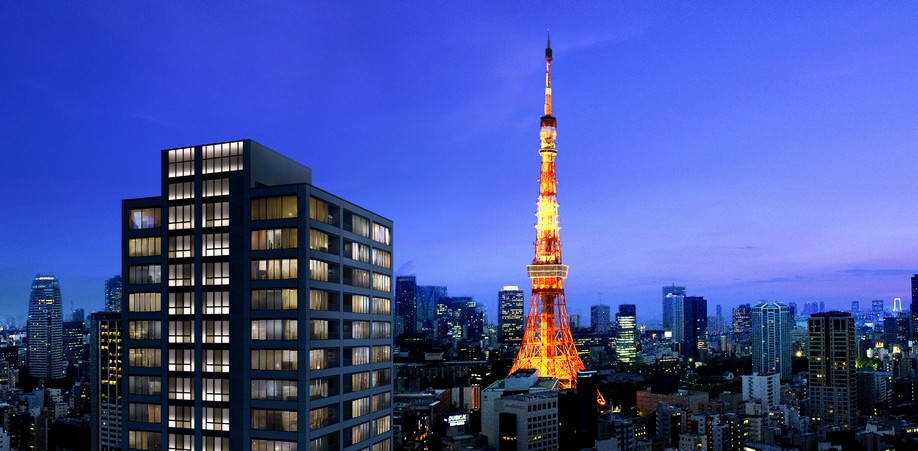 Exterior CG ※ Photo is about than local 98m ・ In fact a somewhat different in those subjected to the CG work from the 29th floor equivalent in height to those shooting (May 2012). View ・ Landscape is different by each dwelling unit of each floor, It is not intended to be guaranteed in the future due to changes in the surrounding environment future. Also, Details of the appearance shape, ・ Equipment, etc. does not represent. Living![Living. [living] Published photograph of the model room 130A type ※ For option (paid) is, Unlike the contents can be installed by type, There is a time limit on application. ※ The following publication photograph view, Local approximately 98m ・ Those that were synthesized view pictures taken (May 2012) from the 29th floor equivalent of height, Slightly different from the actual dwelling unit of view.](/images/tokyo/minato/fc9189e01.jpg) [living] Published photograph of the model room 130A type ※ For option (paid) is, Unlike the contents can be installed by type, There is a time limit on application. ※ The following publication photograph view, Local approximately 98m ・ Those that were synthesized view pictures taken (May 2012) from the 29th floor equivalent of height, Slightly different from the actual dwelling unit of view. ![Living. [dining] Published photograph of the model room 130A type](/images/tokyo/minato/fc9189e07.jpg) [dining] Published photograph of the model room 130A type ![Living. [living] Published photograph of the model room 90A type](/images/tokyo/minato/fc9189e12.jpg) [living] Published photograph of the model room 90A type ![Living. [Living dining room] Published photograph of the model room 90A type](/images/tokyo/minato/fc9189e13.jpg) [Living dining room] Published photograph of the model room 90A type ![Living. [Living dining room] Published photograph of the model room 90A type](/images/tokyo/minato/fc9189e14.jpg) [Living dining room] Published photograph of the model room 90A type Kitchen![Kitchen. [kitchen] Published photograph of the model room 130A type](/images/tokyo/minato/fc9189e03.jpg) [kitchen] Published photograph of the model room 130A type ![Kitchen. [kitchen] Published photograph of the model room 90A type](/images/tokyo/minato/fc9189e15.jpg) [kitchen] Published photograph of the model room 90A type Bathing-wash room![Bathing-wash room. [Dressing room] Published photograph of the model room 130A type](/images/tokyo/minato/fc9189e09.jpg) [Dressing room] Published photograph of the model room 130A type ![Bathing-wash room. [Bathroom] Published photograph of the model room 90A type](/images/tokyo/minato/fc9189e10.jpg) [Bathroom] Published photograph of the model room 90A type ![Bathing-wash room. [Bathroom] Published photograph of the model room 130A type](/images/tokyo/minato/fc9189e11.jpg) [Bathroom] Published photograph of the model room 130A type ![Bathing-wash room. [Dressing room] Published photograph of the model room 90A type](/images/tokyo/minato/fc9189e16.jpg) [Dressing room] Published photograph of the model room 90A type Interior![Interior. [bedroom] Published photograph of the model room 130A type](/images/tokyo/minato/fc9189e02.jpg) [bedroom] Published photograph of the model room 130A type ![Interior. [bedroom] Published photograph of the model room 90A type](/images/tokyo/minato/fc9189e17.jpg) [bedroom] Published photograph of the model room 90A type Other![Other. [hole] Published photograph of the model room 130A type](/images/tokyo/minato/fc9189e04.jpg) [hole] Published photograph of the model room 130A type ![Other. [Waiting Room] Published photograph of the model room 130A type](/images/tokyo/minato/fc9189e05.jpg) [Waiting Room] Published photograph of the model room 130A type ![Other. [Wine & Cigar cellar] Published photograph of the model room 130A type](/images/tokyo/minato/fc9189e06.jpg) [Wine & Cigar cellar] Published photograph of the model room 130A type ![Other. [Walk-in closet] Published photograph of the model room 130A type](/images/tokyo/minato/fc9189e08.jpg) [Walk-in closet] Published photograph of the model room 130A type 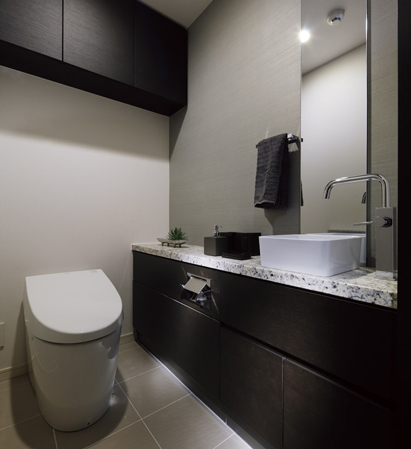 (Shared facilities ・ Common utility ・ Pet facility ・ Variety of services ・ Security ・ Earthquake countermeasures ・ Disaster-prevention measures ・ Building structure ・ Such as the characteristics of the building) Features of the building![Features of the building. [Sky Lounge] (Rendering CG) ※ Rendering CG picture is slightly different from the actual and](/images/tokyo/minato/fc9189f08.jpg) [Sky Lounge] (Rendering CG) ※ Rendering CG picture is slightly different from the actual and ![Features of the building. [Gate of the barrier] (Rendering CG) Upon entering the building, Air will be transformed. The open field of the tea house, As with the Let's Make a restless spirit by enclosing, Entrance hall, And the side that has been configured with colonnades and louver, Surrounded by a wall of glass sandwiching a Japanese paper nestled in front, We produce so that the introductory chapter of the space that connects the outer and the inner ambiguous. ※ Rendering CG picture is slightly different from the actual and](/images/tokyo/minato/fc9189f09.jpg) [Gate of the barrier] (Rendering CG) Upon entering the building, Air will be transformed. The open field of the tea house, As with the Let's Make a restless spirit by enclosing, Entrance hall, And the side that has been configured with colonnades and louver, Surrounded by a wall of glass sandwiching a Japanese paper nestled in front, We produce so that the introductory chapter of the space that connects the outer and the inner ambiguous. ※ Rendering CG picture is slightly different from the actual and ![Features of the building. [Waiting for the light] And from (Rendering CG) Entrance Hall proceed with the History, And a wall of glass sandwiching a Japanese paper, We encounter the sculpture of stone. Quiet space to draw a soft light and shadow, It seems of another world that is hidden in the city. While maintaining the calm, There is also a pleasant surprise. here, Beauty and possibilities of the sum is not full. ※ Rendering CG picture is slightly different from the actual and](/images/tokyo/minato/fc9189f10.jpg) [Waiting for the light] And from (Rendering CG) Entrance Hall proceed with the History, And a wall of glass sandwiching a Japanese paper, We encounter the sculpture of stone. Quiet space to draw a soft light and shadow, It seems of another world that is hidden in the city. While maintaining the calm, There is also a pleasant surprise. here, Beauty and possibilities of the sum is not full. ※ Rendering CG picture is slightly different from the actual and ![Features of the building. [Waiting at the time] (Rendering CG) has been used on the walls of the lounge Oya is, In each succeeding the years, It is richly increased the texture slowly, Glass art is embedded therein, Emits a sparkle modest makes like feel when long. Of this space aimed is, Not the value of the order to boast to people. Close to feel the nature, Forget the time, Learn the peace that being there. It is a space with such a value. ※ Rendering CG picture is slightly different from the actual and](/images/tokyo/minato/fc9189f11.jpg) [Waiting at the time] (Rendering CG) has been used on the walls of the lounge Oya is, In each succeeding the years, It is richly increased the texture slowly, Glass art is embedded therein, Emits a sparkle modest makes like feel when long. Of this space aimed is, Not the value of the order to boast to people. Close to feel the nature, Forget the time, Learn the peace that being there. It is a space with such a value. ※ Rendering CG picture is slightly different from the actual and ![Features of the building. [Empty waiting] (Rendering CG) unpredictability is impressed. Upon exiting from the entrance hall to the lounge, Switches to the scene, such as the stage overlooking the Hill Top of Azabudai, It will be unleashed to the full at once airy space. Headed to his residence while looking at the landscape, such as break into sunshine. Alternatively, Spend a moment while sitting. Is a space of hospitality that house born on the top is available. ※ Rendering CG picture is slightly different from the actual and](/images/tokyo/minato/fc9189f12.jpg) [Empty waiting] (Rendering CG) unpredictability is impressed. Upon exiting from the entrance hall to the lounge, Switches to the scene, such as the stage overlooking the Hill Top of Azabudai, It will be unleashed to the full at once airy space. Headed to his residence while looking at the landscape, such as break into sunshine. Alternatively, Spend a moment while sitting. Is a space of hospitality that house born on the top is available. ※ Rendering CG picture is slightly different from the actual and ![Features of the building. [Takashi population] (Rendering CG) ※ Rendering CG picture is slightly different from the actual and](/images/tokyo/minato/fc9189f13.jpg) [Takashi population] (Rendering CG) ※ Rendering CG picture is slightly different from the actual and Building structure![Building structure. [Viscous damping wall] In the fixed outer wall steel plate in the lower floor, The inner wall steel plate that has been suspended from the upper layer is inserted, Viscous material is filled in the gap. When the building shakes, Deviation occurs between the upper and lower floors, Motion in the inner wall of the steel plate of the viscous body, To generate a resistance force proportional to the speed, Attenuates the swing. (Conceptual diagram) ※ Point-of-use of the viscous damping wall is the fifth floor ~ 17 is a floor.](/images/tokyo/minato/fc9189f02.jpg) [Viscous damping wall] In the fixed outer wall steel plate in the lower floor, The inner wall steel plate that has been suspended from the upper layer is inserted, Viscous material is filled in the gap. When the building shakes, Deviation occurs between the upper and lower floors, Motion in the inner wall of the steel plate of the viscous body, To generate a resistance force proportional to the speed, Attenuates the swing. (Conceptual diagram) ※ Point-of-use of the viscous damping wall is the fifth floor ~ 17 is a floor. ![Building structure. [With elevator control operation] The elevator was equipped with a P-wave sensing sensor for sensing the preliminary tremors of an earthquake. Sensing the shaking along with the occurrence of the earthquake, By opening the door to stop at the nearest floor, It is designed to improve the user's safety. In addition, since emergency power supply is also available, Elevator even in the case of the unlikely event a power failure at the time of the earthquake will stop operating until the nearest floor. (Conceptual diagram)](/images/tokyo/minato/fc9189f03.jpg) [With elevator control operation] The elevator was equipped with a P-wave sensing sensor for sensing the preliminary tremors of an earthquake. Sensing the shaking along with the occurrence of the earthquake, By opening the door to stop at the nearest floor, It is designed to improve the user's safety. In addition, since emergency power supply is also available, Elevator even in the case of the unlikely event a power failure at the time of the earthquake will stop operating until the nearest floor. (Conceptual diagram) ![Building structure. [Lightning protection system] Obayashi has adopted its own lightning protection system was developed. Television and personal computers, Protect the intercom or the like from the failure caused by lightning, It prevents sudden stop of elevators and feed water pump by lightning. ※ And for the purpose of lightning protection system is primarily the protection of equipment in the dwelling unit, But it may not prevent damage to the outer wall such as from lightning. (Conceptual diagram)](/images/tokyo/minato/fc9189f04.jpg) [Lightning protection system] Obayashi has adopted its own lightning protection system was developed. Television and personal computers, Protect the intercom or the like from the failure caused by lightning, It prevents sudden stop of elevators and feed water pump by lightning. ※ And for the purpose of lightning protection system is primarily the protection of equipment in the dwelling unit, But it may not prevent damage to the outer wall such as from lightning. (Conceptual diagram) ![Building structure. [Pile foundation] A robust layer that has been configured with Mitsumi sand gravel layer, called the Tokyo gravel layer has a supporting ground. It supports firmly the entire nineteen implantation building opposite ground a pile of reinforced concrete with a diameter of 1800mm. further, By spreading the ground contact area with respect to the supporting ground to expand the tip of the pile, Has adopted a 拡底 piles strong support force can be obtained. (Conceptual diagram)](/images/tokyo/minato/fc9189f05.jpg) [Pile foundation] A robust layer that has been configured with Mitsumi sand gravel layer, called the Tokyo gravel layer has a supporting ground. It supports firmly the entire nineteen implantation building opposite ground a pile of reinforced concrete with a diameter of 1800mm. further, By spreading the ground contact area with respect to the supporting ground to expand the tip of the pile, Has adopted a 拡底 piles strong support force can be obtained. (Conceptual diagram) ![Building structure. [Smart pile head construction method] Adopt a state-of-the-art technology "smart pile head construction method" of Obayashi. By linking a pile and building foundation in the steel pipe concrete, To reduce the damage of the pile and building foundation at the time of earthquake. (Conceptual diagram)](/images/tokyo/minato/fc9189f06.jpg) [Smart pile head construction method] Adopt a state-of-the-art technology "smart pile head construction method" of Obayashi. By linking a pile and building foundation in the steel pipe concrete, To reduce the damage of the pile and building foundation at the time of earthquake. (Conceptual diagram) ![Building structure. [Low-E glass] All dwelling unit, Guest rooms, The room sash of Sky Lounge, Adopted Low-E glass coated with a special metal layer inside the two glass plates. It exhibits excellent thermal insulation effect, Further reduce the solar heat. Easier to maintain the room temperature, And effective in energy saving. (Conceptual diagram)](/images/tokyo/minato/fc9189f07.jpg) [Low-E glass] All dwelling unit, Guest rooms, The room sash of Sky Lounge, Adopted Low-E glass coated with a special metal layer inside the two glass plates. It exhibits excellent thermal insulation effect, Further reduce the solar heat. Easier to maintain the room temperature, And effective in energy saving. (Conceptual diagram) ![Building structure. [LRV-H method] In the "Grand-Suite Azabudai Hill Top Tower", Adopt a "LRV-H method" was born from the advanced technology of Obayashi. In order to improve the quality of high-strength concrete, So far of precast concrete construction method in the precast also of up to beam-column joints not been achieved is (factory production), High concrete member construction accuracy, It has achieved a high structure quality. (Conceptual diagram)](/images/tokyo/minato/fc9189f14.jpg) [LRV-H method] In the "Grand-Suite Azabudai Hill Top Tower", Adopt a "LRV-H method" was born from the advanced technology of Obayashi. In order to improve the quality of high-strength concrete, So far of precast concrete construction method in the precast also of up to beam-column joints not been achieved is (factory production), High concrete member construction accuracy, It has achieved a high structure quality. (Conceptual diagram) ![Building structure. [Tokyo apartment environmental performance display] Based on the efforts of the building environment plan that building owners will be submitted to the Tokyo Metropolitan Government, 5 has been evaluated in three stages for items. ※ For more information see "Housing term large Dictionary"](/images/tokyo/minato/fc9189f01.gif) [Tokyo apartment environmental performance display] Based on the efforts of the building environment plan that building owners will be submitted to the Tokyo Metropolitan Government, 5 has been evaluated in three stages for items. ※ For more information see "Housing term large Dictionary" Surrounding environment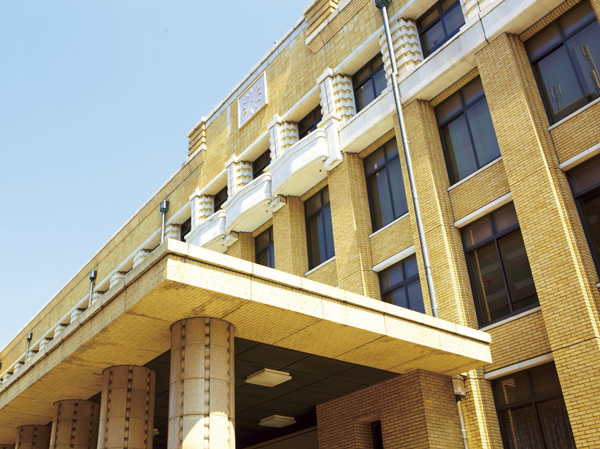 Azabu post office (about 100m / A 2-minute walk) 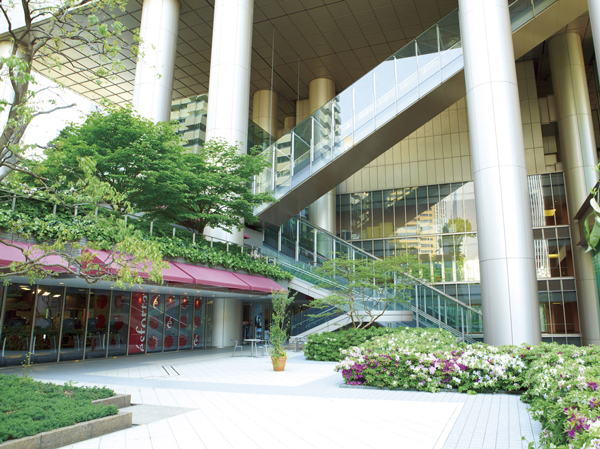 Izumi Garden (about 520m / 7-minute walk) 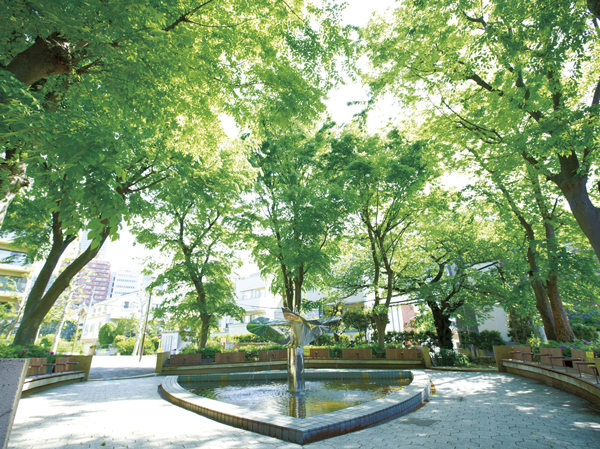 Mamiana park (about 250m / 4-minute walk) 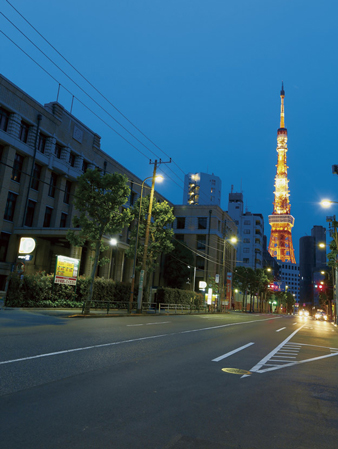 Gaien Higashi Street (local front) 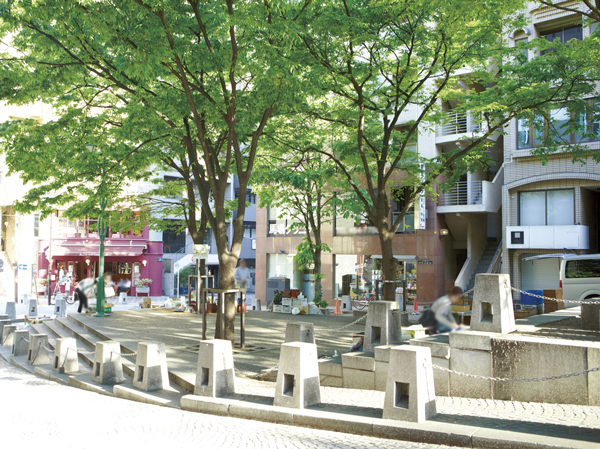 Azabu Juban shopping street (about 880m / 11-minute walk) 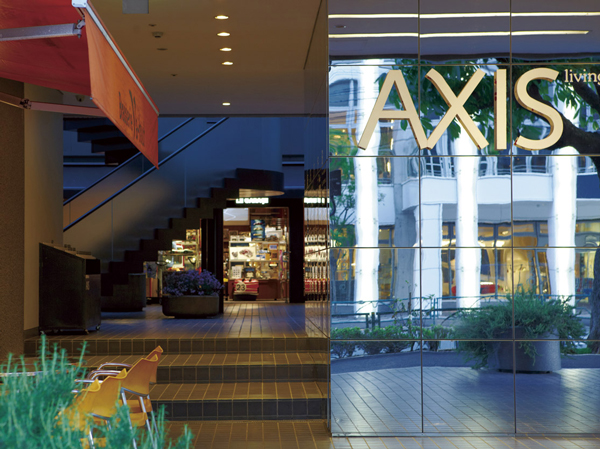 Roppongi AXIS (about 270m / 4-minute walk) 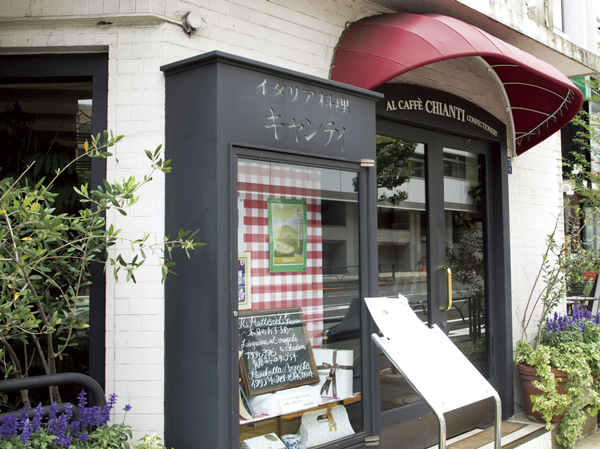 Restaurant Chianti Iikura Katamachi head office (about 90m / A 2-minute walk) Floor: 2LDK + WIC, the occupied area: 56.99 sq m, Price: TBD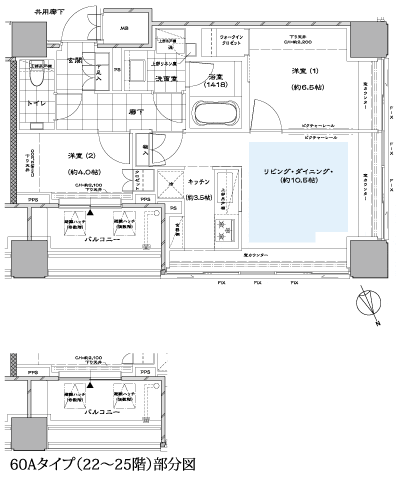 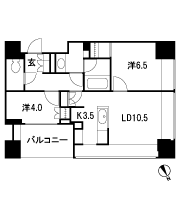 Floor: 2LDK + 2WIC, occupied area: 65.05 sq m, Price: TBD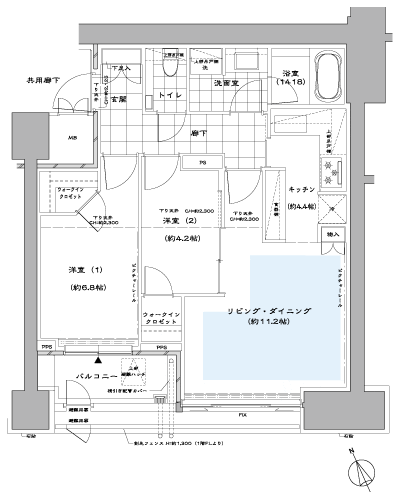 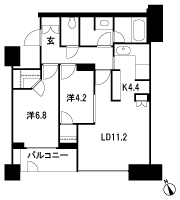 Floor: 2LDK, occupied area: 67.31 sq m, Price: TBD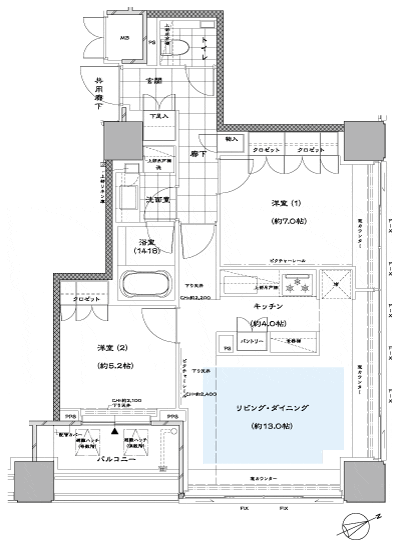 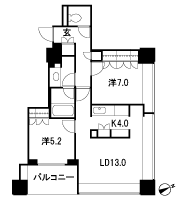 Floor: 2LDK + WIC, the occupied area: 72.15 sq m, Price: TBD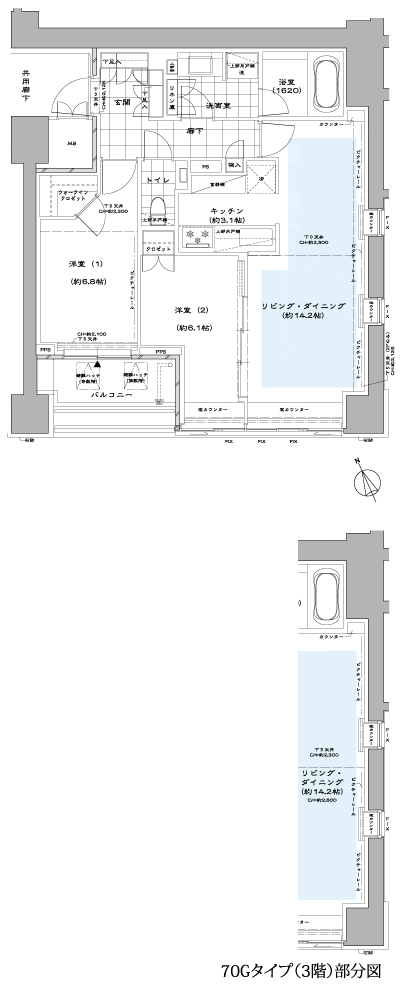 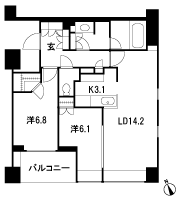 Floor: 2LDK, occupied area: 76.71 sq m, Price: TBD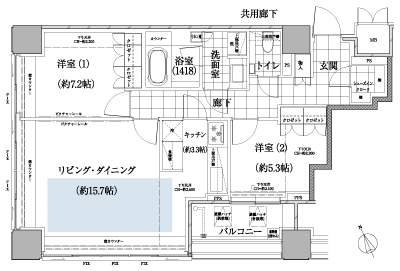 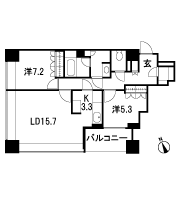 Floor: 3LDK + SIC, the occupied area: 89.12 sq m, Price: TBD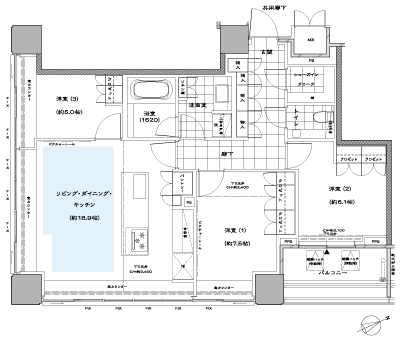 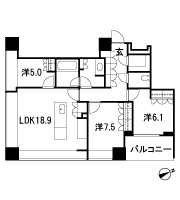 Floor: 3LDK + WIC + SIC, the occupied area: 94.21 sq m, Price: TBD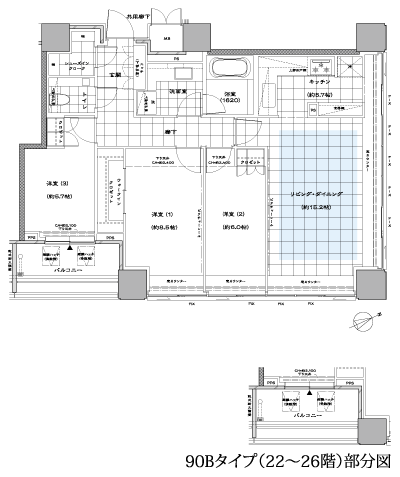 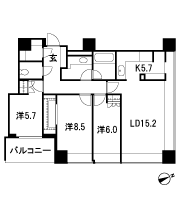 Location | ||||||||||||||||||||||||||||||||||||||||||||||||||||||||||||||||||||||||||||||||||||||||||||||||||||||||||||