Investing in Japanese real estate
New Apartments » Kanto » Tokyo » Minato-ku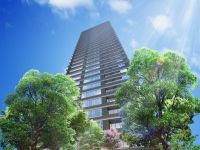 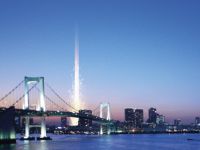
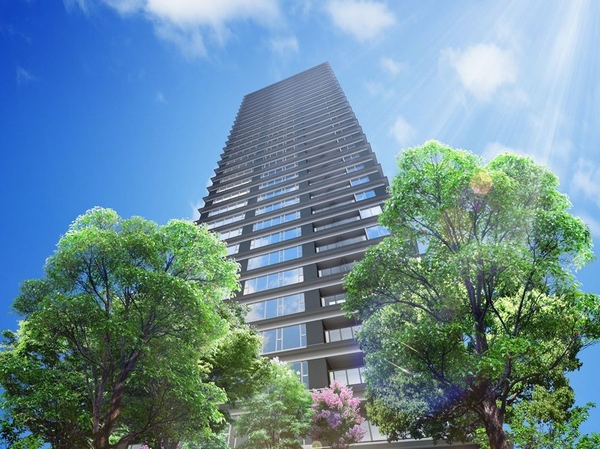 Exterior - Rendering ※ Rendering of the web is one that caused draw based on the drawings of the planning stage, In fact a slightly different. Also, Details of shape and, It has been omitted for the equipment, etc.. Trees such as the on-site is what drew the image of the location after you've grown. Also, Shades of leaves and flowers, Tree form, etc. is slightly different and are from the actual image. It should be noted, Since the planting 栽計 images are subject to change, Please note. 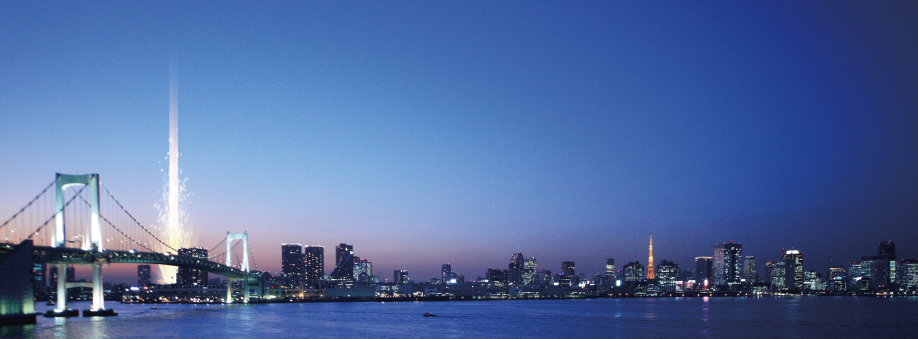 Peripheral photo ※ Published photograph of, CG synthesis such as the local portion of the light ・ Is that where the processing. Also, Surrounding environment might change in the future. 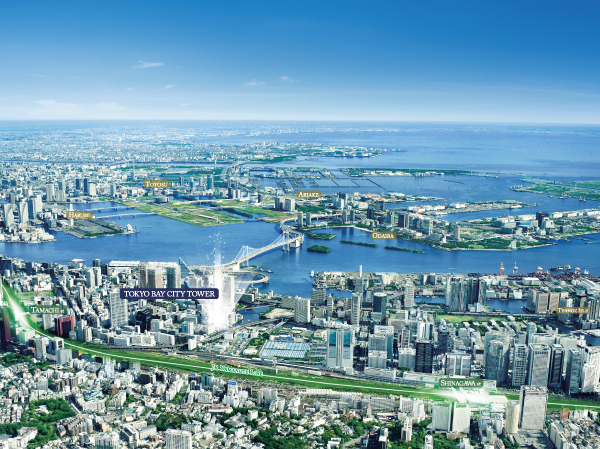 Helicopter shot ※ Aerial photo of the web is, To those obtained by photographing a northeast direction from Shinagawa Minamishinagawa chome near the sky (November 2009), CG synthesis such as the local portion of the light ・ Is that where the processing. Also, Surrounding environment might change in the future. 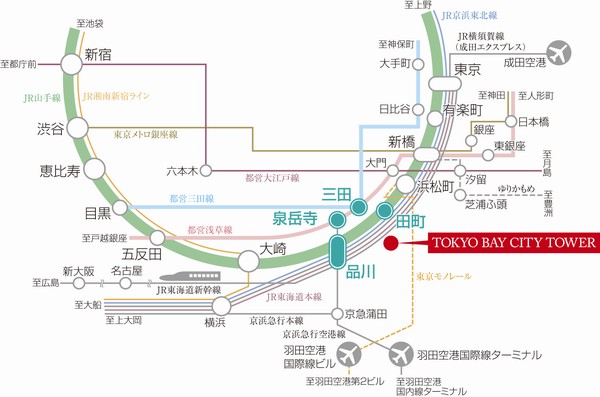 Traffic view ※ Some route map of the web is route ・ It expressed an excerpt of the station, etc.. Time required of me is an indication of the time during the day normal (at the time of commuting), Slightly different by the time zone. Also, Latency ・ It does not include transfer time. 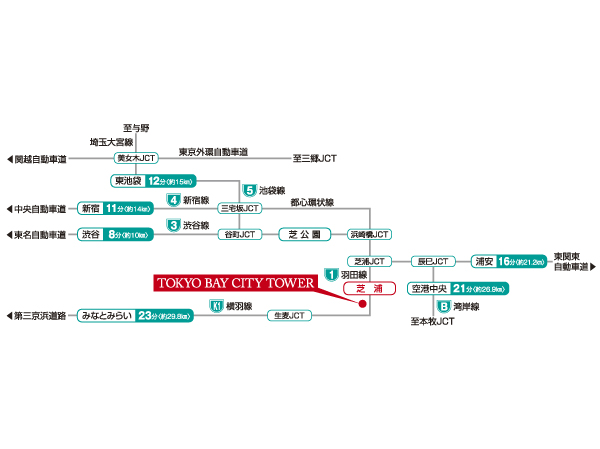 Helicopter shot ※ Aerial photo of the web is, To those obtained by photographing a northeast direction from Shinagawa Minamishinagawa chome near the sky (November 2009), CG synthesis such as the local portion of the light ・ Is that where the processing. Also, Surrounding environment might change in the future. 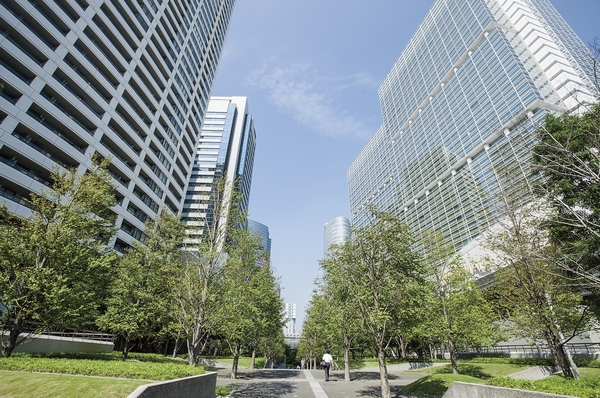 Shinagawa Intercity (walk 17 minutes / About 1330m) ・ Shinagawa Grand Commons (18 mins / About 1420m) a lot of restaurants and clinics have been integrated 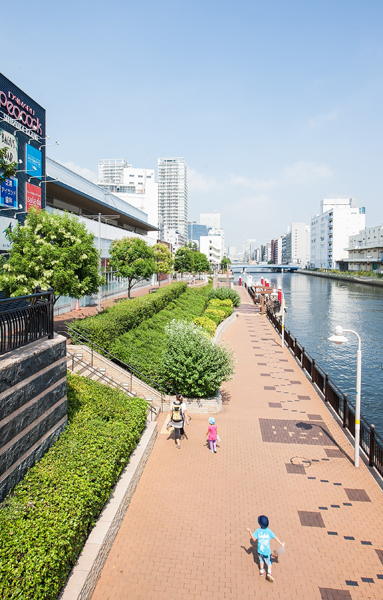 Shibaura Canal 沿緑 land (8-minute walk / About 620m) jogging and pet walk, etc., Space of moisture full of rest that can be used at will is 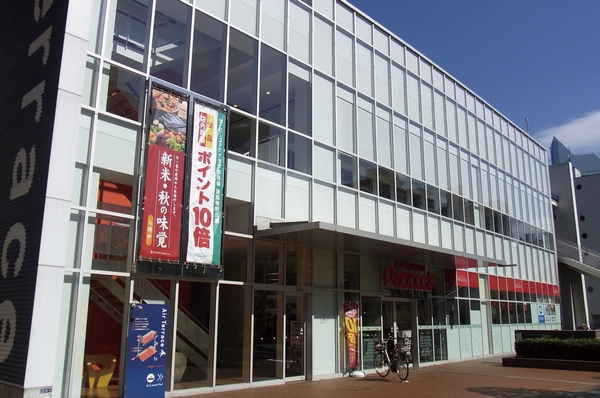 Daimarupikokku Shibaura Island store (walk 11 minutes / About 850m) handy well-stocked supermarket for daily shopping. Open until 11pm 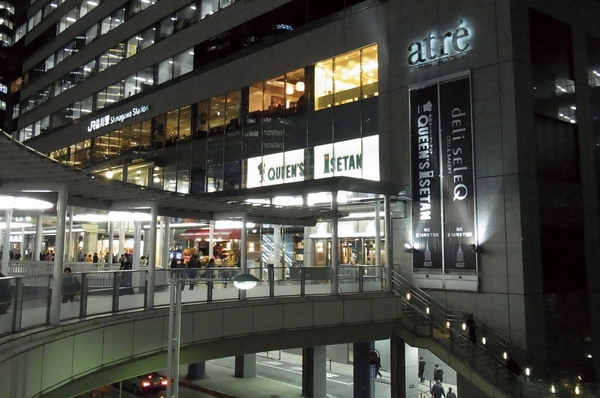 Atre Shinagawa (walk 17 minutes / About 1330m), including the Queen's Isetan, Godiva, Large-scale commercial facilities, such as are aligned Hibiyakadan is also familiar 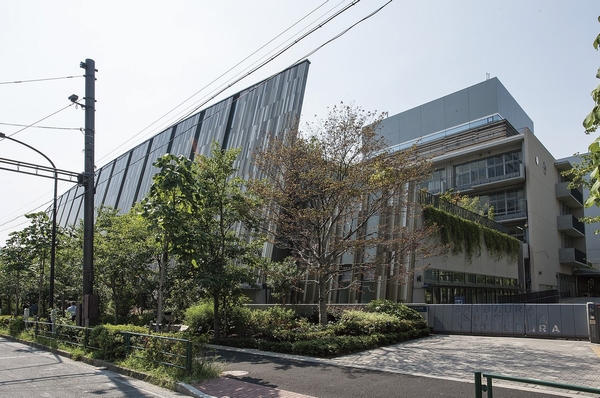 Shibaura elementary school (a 1-minute walk / About 50m) school of design to feel a new future as some people involuntarily stop. Also adjacent kindergarten, I'm glad location also to families with small children Buildings and facilities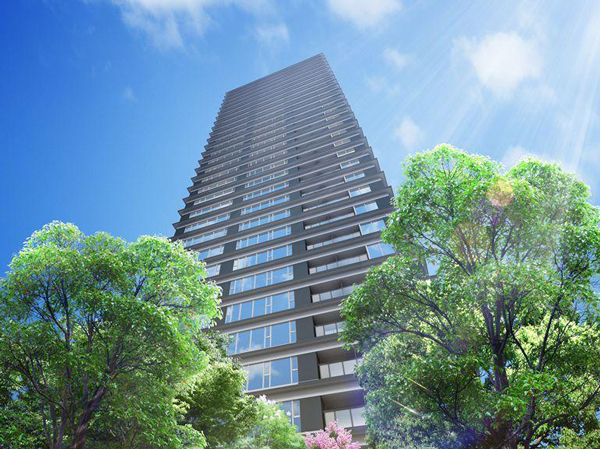 Exterior - Rendering ※ Rendering of the web is somewhat different from the actual and causing draw based on the drawings of the planning stage. Also, Details of shape, It has been omitted for the equipment, etc.. Trees such as the on-site is what drew the image of the location after you've grown. Shades of leaves and flowers, Tree form, etc. is slightly different actual and. Planted 栽計 images are subject to change. 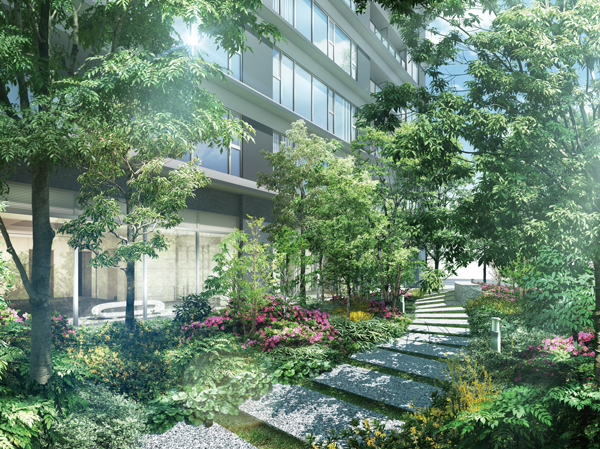 Rich natural results in a time of rest to urban life, "Forest Park" (Rendering). It was aimed at urban oasis that feels like are spending like in the forest. It will be a pleasant place to enjoy the change of seasons ※ Forest Park (Square-shaped open space ・ Sidewalk-like open space) is, All-day general third party use ・ It will be public open space to traffic. 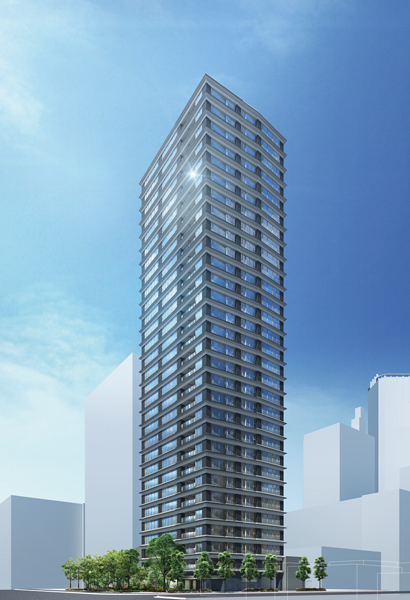 Seismic structure high-rise tower apartment of all 171 House to be born in Minato-ku, address. The flow line planned separation of the flow line of people and vehicles, Live better safety to be consideration of. Expected as a new hub of Tokyo by the development is enhanced "Tamachi" ・ It is "Shinagawa" area living area, 4 station 8 routes available. Parks and school, Shopping facilities, etc., Fulfilling the first time in the life convenience facilities are also attractive (Exterior view) Room and equipment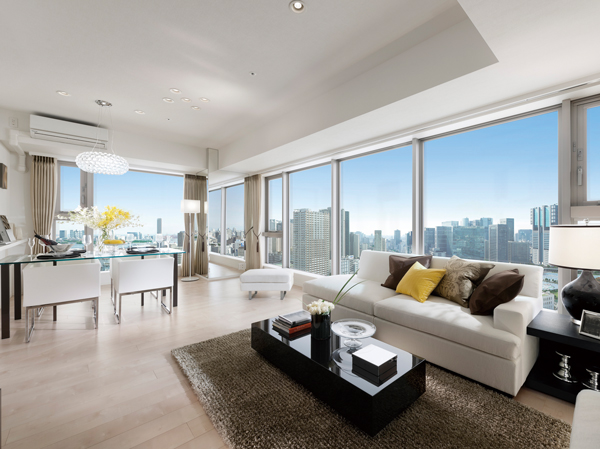 living ・ dining ・ Room ※ Model room (70D-3 type ・ To those taking a custom order plan) (10 May 2012), Those that were CG synthesized view photos from the local 24th floor equivalent, It differs from the actual view. View, etc. rank ・ It varies by each dwelling unit, Surrounding environment ・ View might change in the future. Surrounding environment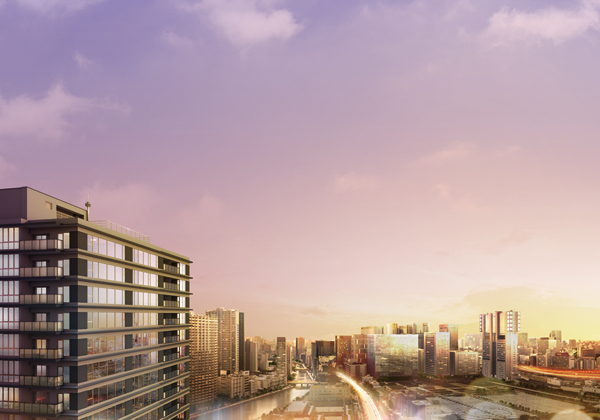 The same properties that spread is beautiful and rich view of the tower unique. ventilation ・ Excellent lighting, We full of pleasant light and wind. ※ CG synthesis building Rendering that caused draw based on the drawings of the planning stage to view photos from the local 27th floor equivalent (February 2011 shooting) ・ Which was processed, In fact a slightly different. Surrounding environment ・ View might change in the future. Living![Living. [living ・ dining room] In part of the living space, Adopt a dynamic panoramic window that extends from the feet to the ceiling near. Beautiful views Ya of full openness downtown, The shine of the night scene that want Also consider forever, You can enjoy as a dynamic view that extends directly from the room.](/images/tokyo/minato/aa04c9e02.jpg) [living ・ dining room] In part of the living space, Adopt a dynamic panoramic window that extends from the feet to the ceiling near. Beautiful views Ya of full openness downtown, The shine of the night scene that want Also consider forever, You can enjoy as a dynamic view that extends directly from the room. ![Living. [Dynamic panorama window] Direct Sky view that uplifting feeling of living is spread (Tokyo Bay City Tower). Without sight is blocked on the balcony, etc., Wider view until near the floor. ※ Conceptual diagram](/images/tokyo/minato/aa04c9e10.jpg) [Dynamic panorama window] Direct Sky view that uplifting feeling of living is spread (Tokyo Bay City Tower). Without sight is blocked on the balcony, etc., Wider view until near the floor. ※ Conceptual diagram Kitchen![Kitchen. [living ・ dining room / kitchen] Kitchen has adopted a flat face-to-face counter. Since the difference in level and there is a wide depth of up to about 900mm without, It can smoothly without lifting also temporarily placed in front of the dish to serving, You can also enjoy dishes from the face-to-face side together. By not providing the hanging cupboard, Spread is bright and airy, Living with the housework ・ You can also enjoy hearthstone of the family in the dining.](/images/tokyo/minato/aa04c9e03.jpg) [living ・ dining room / kitchen] Kitchen has adopted a flat face-to-face counter. Since the difference in level and there is a wide depth of up to about 900mm without, It can smoothly without lifting also temporarily placed in front of the dish to serving, You can also enjoy dishes from the face-to-face side together. By not providing the hanging cupboard, Spread is bright and airy, Living with the housework ・ You can also enjoy hearthstone of the family in the dining. ![Kitchen. [Artificial marble countertops] The counter top, beautifully, Also adopted an easy artificial marble maintenance. It will produce the upscale kitchen. In range hood, To produce beautiful interior of the kitchen space, Adopt a sharp square design. Other, Single lever shower faucet, such as a built-in stove front panel and water purification cartridge, Well equipped of enhancement.](/images/tokyo/minato/aa04c9e04.jpg) [Artificial marble countertops] The counter top, beautifully, Also adopted an easy artificial marble maintenance. It will produce the upscale kitchen. In range hood, To produce beautiful interior of the kitchen space, Adopt a sharp square design. Other, Single lever shower faucet, such as a built-in stove front panel and water purification cartridge, Well equipped of enhancement. ![Kitchen. [Garbage disposer] The garbage, This is a system that can be quickly crushed processing in the kitchen. Garbage that has been crushed by the disposer of each dwelling unit from then purified in wastewater treatment equipment dedicated, Since the drainage, It can also reduce the load on the environment. ※ There is also a thing that can not be part of the process. Sink bottom, Was to reduce the sound to hit the water and tableware has become a "quiet sink".](/images/tokyo/minato/aa04c9e07.jpg) [Garbage disposer] The garbage, This is a system that can be quickly crushed processing in the kitchen. Garbage that has been crushed by the disposer of each dwelling unit from then purified in wastewater treatment equipment dedicated, Since the drainage, It can also reduce the load on the environment. ※ There is also a thing that can not be part of the process. Sink bottom, Was to reduce the sound to hit the water and tableware has become a "quiet sink". ![Kitchen. [Sliding storage] Storage of system kitchens, It can be effectively utilized in the prone cabinet in a dead space, It has adopted a sliding storage. Also, Installing a sliding storage until the space of feet. Season of the cooking tools and stock goods also easy to remove, Amount of storage was also secured. The other to set up a kitchen knife pocket and spice rack, etc. also.](/images/tokyo/minato/aa04c9e11.jpg) [Sliding storage] Storage of system kitchens, It can be effectively utilized in the prone cabinet in a dead space, It has adopted a sliding storage. Also, Installing a sliding storage until the space of feet. Season of the cooking tools and stock goods also easy to remove, Amount of storage was also secured. The other to set up a kitchen knife pocket and spice rack, etc. also. ![Kitchen. [Schott glass top plate] It is loved all over the world, Germany ・ Adopt a shot manufactured by heat-resistant ceramic glass top plate. Not only beautiful, Strongly to heat and shock, Difficult dirty luck, It is easy to clean. 3-burner stove and a fish grill is, It comes with a "going-out safety device, When the fire disappears gas is automatically shut off. further, Automatically stop the gas at a certain time, To let you know at the buzzer, "forgetting to turn off the timer" and "tempura oil heating prevention function" is also.](/images/tokyo/minato/aa04c9e12.jpg) [Schott glass top plate] It is loved all over the world, Germany ・ Adopt a shot manufactured by heat-resistant ceramic glass top plate. Not only beautiful, Strongly to heat and shock, Difficult dirty luck, It is easy to clean. 3-burner stove and a fish grill is, It comes with a "going-out safety device, When the fire disappears gas is automatically shut off. further, Automatically stop the gas at a certain time, To let you know at the buzzer, "forgetting to turn off the timer" and "tempura oil heating prevention function" is also. Bathing-wash room![Bathing-wash room. [Bathroom] Serving bathing leisurely, It has adopted a large unit bus of about 1.4m × about 1.8m. In low-floor type with consideration to safety, Floor FRP panel, The wall is a mirror decorative panel. ※ 50E-1 ・ Except for the 50H-1 type](/images/tokyo/minato/aa04c9e08.jpg) [Bathroom] Serving bathing leisurely, It has adopted a large unit bus of about 1.4m × about 1.8m. In low-floor type with consideration to safety, Floor FRP panel, The wall is a mirror decorative panel. ※ 50E-1 ・ Except for the 50H-1 type ![Bathing-wash room. [Powder Room] It has adopted a three-sided mirror with vanity, which also includes a three-sided mirror under mirror tailored to the child's point of view. Ensure the storage rack on the back side of the three-sided mirror. You can organize clutter, such as skin care and hair care products. Also storage rack is clean and maintain because it is clean and remove.](/images/tokyo/minato/aa04c9e09.jpg) [Powder Room] It has adopted a three-sided mirror with vanity, which also includes a three-sided mirror under mirror tailored to the child's point of view. Ensure the storage rack on the back side of the three-sided mirror. You can organize clutter, such as skin care and hair care products. Also storage rack is clean and maintain because it is clean and remove. ![Bathing-wash room. [Music remote control] When you connect a music player to the kitchen remote control, You can enjoy the music and audio programs in the bathroom. Flow from the bathroom remote favorite song as BGM, Relaxing bath time will heal the fatigue of the day. (Same specifications)](/images/tokyo/minato/aa04c9e13.jpg) [Music remote control] When you connect a music player to the kitchen remote control, You can enjoy the music and audio programs in the bathroom. Flow from the bathroom remote favorite song as BGM, Relaxing bath time will heal the fatigue of the day. (Same specifications) ![Bathing-wash room. [Water-saving shower head] Simply press the button attached to the shower head, Spouting ・ You can repeat the water stop. Bathing at the time of the shampoo and baby, It is very convenient when cleaning. Also, Because the shower head of the spray (water saving) There is also a water-saving effect, Also it has excellent energy saving.](/images/tokyo/minato/aa04c9e14.jpg) [Water-saving shower head] Simply press the button attached to the shower head, Spouting ・ You can repeat the water stop. Bathing at the time of the shampoo and baby, It is very convenient when cleaning. Also, Because the shower head of the spray (water saving) There is also a water-saving effect, Also it has excellent energy saving. ![Bathing-wash room. [Mist sauna] low temperature ・ Mist sauna where you can enjoy and relax without stuffy with high humidity. When you can not bathtub bathing, Even when you want to quickly bathing late at night or early in the morning, You can easily feel in a short period of time the warmth and relaxing effects, such as to realize in if mist bath tub bathing. further, Moisturizing skin, sweating, It can be expected, such as promoting blood circulation.](/images/tokyo/minato/aa04c9e15.jpg) [Mist sauna] low temperature ・ Mist sauna where you can enjoy and relax without stuffy with high humidity. When you can not bathtub bathing, Even when you want to quickly bathing late at night or early in the morning, You can easily feel in a short period of time the warmth and relaxing effects, such as to realize in if mist bath tub bathing. further, Moisturizing skin, sweating, It can be expected, such as promoting blood circulation. ![Bathing-wash room. [Eco function with hot water supply remote control] Equipped with the "eco-driving function" to the hot water supply remote control of the kitchen and bathroom. Hot water supply amount can be automatically adjusted with the push of a remote control of the eco-switch, Energy saving ・ Effectively it is to save. Also, TES heat source machine gas of the day that was used in (eco Jaws) ・ The amount of hot water, Estimated use fee, Also it comes with a "Enerukku function" that displays the amount of CO2 emissions. ※ There is a possibility that thinning hot water and use the hot water in the "eco-driving function" 2 or more places to use the. (Same specifications)](/images/tokyo/minato/aa04c9e20.jpg) [Eco function with hot water supply remote control] Equipped with the "eco-driving function" to the hot water supply remote control of the kitchen and bathroom. Hot water supply amount can be automatically adjusted with the push of a remote control of the eco-switch, Energy saving ・ Effectively it is to save. Also, TES heat source machine gas of the day that was used in (eco Jaws) ・ The amount of hot water, Estimated use fee, Also it comes with a "Enerukku function" that displays the amount of CO2 emissions. ※ There is a possibility that thinning hot water and use the hot water in the "eco-driving function" 2 or more places to use the. (Same specifications) Interior![Interior. [bedroom] Western-style (1), Adopt a walk-in closet. Walk-in closet that can confirm the stored items at a glance is, Large-scale storage with the size of the room. In addition to the storage of a number of clothing, Drawer to feet and chest, You can put even shoe box. ※ 60Fb-1 ・ Except for the 50H-1 type](/images/tokyo/minato/aa04c9e05.jpg) [bedroom] Western-style (1), Adopt a walk-in closet. Walk-in closet that can confirm the stored items at a glance is, Large-scale storage with the size of the room. In addition to the storage of a number of clothing, Drawer to feet and chest, You can put even shoe box. ※ 60Fb-1 ・ Except for the 50H-1 type ![Interior. [bedroom] Closet of each room is, Shimae beautiful things that you want to storage, Consideration as easy to take out. Tastes and lifestyle of the person you wish to use, It has adopted a system storage that can be added a part in the option (paid), depending on the room application. ※ Except for the 50E-1 type](/images/tokyo/minato/aa04c9e06.jpg) [bedroom] Closet of each room is, Shimae beautiful things that you want to storage, Consideration as easy to take out. Tastes and lifestyle of the person you wish to use, It has adopted a system storage that can be added a part in the option (paid), depending on the room application. ※ Except for the 50E-1 type ![Interior. [24 hours mechanical air supply system (with NOx filter)] It is always ventilation be left closed the window, It has adopted a 24-hour ventilation system. Incorporating the outside air to each room by a mechanical air supply, Indoor air will be exhausted by the machine. Certain of NOx in the filter in the air supply fan, The dust ・ To reduce the dust. ※ NOx: nitrogen oxide ※ The amount of material that can be alleviated by a filter to be used is different.](/images/tokyo/minato/aa04c9e19.jpg) [24 hours mechanical air supply system (with NOx filter)] It is always ventilation be left closed the window, It has adopted a 24-hour ventilation system. Incorporating the outside air to each room by a mechanical air supply, Indoor air will be exhausted by the machine. Certain of NOx in the filter in the air supply fan, The dust ・ To reduce the dust. ※ NOx: nitrogen oxide ※ The amount of material that can be alleviated by a filter to be used is different. Other![Other. [TES hot water floor heating] living ・ The dining, Adopt the TES hot water floor heating of Tokyo Gas. Warm comfortable room from the ground by using a hot water, It is a heating system to achieve a "Zukansokunetsu" which is said to be ideal. (Same specifications)](/images/tokyo/minato/aa04c9e16.jpg) [TES hot water floor heating] living ・ The dining, Adopt the TES hot water floor heating of Tokyo Gas. Warm comfortable room from the ground by using a hot water, It is a heating system to achieve a "Zukansokunetsu" which is said to be ideal. (Same specifications) ![Other. [Eco Jaws] Adoption of high efficiency gas water heater "Eco Jaws" of the Tokyo Gas. kitchen, Bathroom, Of course, smooth hot water supply to the powder room, It supports up to floor heating and bathroom heating dryer in total. Also, The heat source system, Exhaust heat which has been wastefully discarded conventional, Has become a energy-saving specifications boil water by the latent heat efficiently recovered, Environmentally friendly, Also provides excellent economy in terms of annual running cost.](/images/tokyo/minato/aa04c9e17.gif) [Eco Jaws] Adoption of high efficiency gas water heater "Eco Jaws" of the Tokyo Gas. kitchen, Bathroom, Of course, smooth hot water supply to the powder room, It supports up to floor heating and bathroom heating dryer in total. Also, The heat source system, Exhaust heat which has been wastefully discarded conventional, Has become a energy-saving specifications boil water by the latent heat efficiently recovered, Environmentally friendly, Also provides excellent economy in terms of annual running cost. 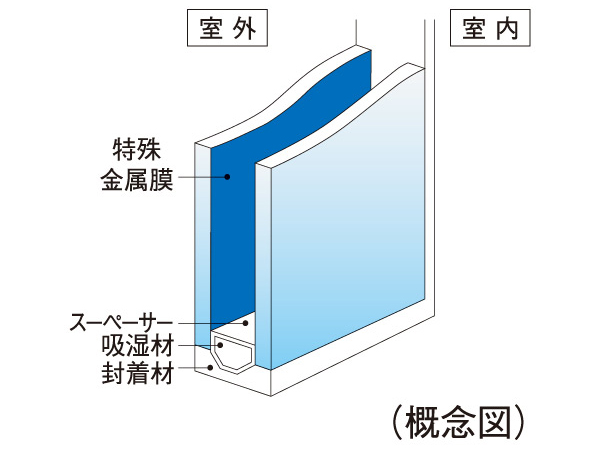 (Shared facilities ・ Common utility ・ Pet facility ・ Variety of services ・ Security ・ Earthquake countermeasures ・ Disaster-prevention measures ・ Building structure ・ Such as the characteristics of the building) Shared facilities![Shared facilities. [Forest Park] Las Mora the time of rest in the city life, "Forest Park" (Rendering) ※ "Forest Park (Square-shaped open space ・ Sidewalk-like open space) "is, All-day general third party use ・ It will be public open space to traffic.](/images/tokyo/minato/aa04c9f03.jpg) [Forest Park] Las Mora the time of rest in the city life, "Forest Park" (Rendering) ※ "Forest Park (Square-shaped open space ・ Sidewalk-like open space) "is, All-day general third party use ・ It will be public open space to traffic. ![Shared facilities. [entrance] Space "entrance" of the elegant Yingbin decorated with natural stone (Rendering)](/images/tokyo/minato/aa04c9f04.jpg) [entrance] Space "entrance" of the elegant Yingbin decorated with natural stone (Rendering) ![Shared facilities. [Entrance hall] Ticking green breath of moisture "Entrance Hall" (Rendering)](/images/tokyo/minato/aa04c9f05.jpg) [Entrance hall] Ticking green breath of moisture "Entrance Hall" (Rendering) Common utility![Common utility. [Common facilities to comfortably support the urban life] (1) Parking / Installing an electric shutter gate in the doorway. (2) Bike storage ・ Mini bike shelter / Relief without the crime prevention is exposed to high wind and rain. (3) waste yard / First floor to allow out 24 hours garbage (except coarse dust) installation garbage yard. (4) clean station / 2 ~ Installing a clean station to the 30th floor of each floor. (5) home delivery BOX ・ E-mail Corner / It receives a courier of luggage that arrived when you are in absence, 24-hour home delivery box that can be taken out at any time. (Site placement ・ Second floor conceptual diagram)](/images/tokyo/minato/aa04c9f07.jpg) [Common facilities to comfortably support the urban life] (1) Parking / Installing an electric shutter gate in the doorway. (2) Bike storage ・ Mini bike shelter / Relief without the crime prevention is exposed to high wind and rain. (3) waste yard / First floor to allow out 24 hours garbage (except coarse dust) installation garbage yard. (4) clean station / 2 ~ Installing a clean station to the 30th floor of each floor. (5) home delivery BOX ・ E-mail Corner / It receives a courier of luggage that arrived when you are in absence, 24-hour home delivery box that can be taken out at any time. (Site placement ・ Second floor conceptual diagram) ![Common utility. [Clean stations that were considered in the garbage disposal from the upper floors] Second floor ~ The 30th floor of each floor to collect the garbage (except coarse dust), such as the kitchen dust, It has established a clean station. It is very convenient because it is garbage out in the floor of your house.](/images/tokyo/minato/aa04c9f19.jpg) [Clean stations that were considered in the garbage disposal from the upper floors] Second floor ~ The 30th floor of each floor to collect the garbage (except coarse dust), such as the kitchen dust, It has established a clean station. It is very convenient because it is garbage out in the floor of your house. Variety of services![Variety of services. [Yoshihara cleaning and discounts alliance "Closet selected flights"] It is okay to not fit into the clothes are many storage. Such as winter clothing, This service entrusted to us up to 9 months after the cleaning (planned). ※ Service contents, etc., are those of the plan of the planning stage, It is subject to change in the future. ※ Conditions to use ・ Restricted](/images/tokyo/minato/aa04c9f17.jpg) [Yoshihara cleaning and discounts alliance "Closet selected flights"] It is okay to not fit into the clothes are many storage. Such as winter clothing, This service entrusted to us up to 9 months after the cleaning (planned). ※ Service contents, etc., are those of the plan of the planning stage, It is subject to change in the future. ※ Conditions to use ・ Restricted ![Variety of services. [Ion online supermarket receipt service] In the same property is, Introduction scheduled for ion net super receive service. And from a personal computer or mobile phone to your order in the ion net super reach the goods to your home from the ion, If you absence is a useful service that will deliver the goods to the "delivery box" (planned). ※ Service contents, etc., are those of the plan of the planning stage, It is subject to change in the future. ※ Conditions to use ・ Restricted](/images/tokyo/minato/aa04c9f18.jpg) [Ion online supermarket receipt service] In the same property is, Introduction scheduled for ion net super receive service. And from a personal computer or mobile phone to your order in the ion net super reach the goods to your home from the ion, If you absence is a useful service that will deliver the goods to the "delivery box" (planned). ※ Service contents, etc., are those of the plan of the planning stage, It is subject to change in the future. ※ Conditions to use ・ Restricted Security![Security. [24-hour online security S-GUARD] A 24-hour online system, Central Security Patrols (CSP) has been connected to the command center. Gas leak in each dwelling unit, Emergency button, Security sensors and each dwelling unit, When the alarm by the fire in the common areas is transmitted, Guards of the Central Security Patrols have rushed to the scene, Correspondence will be made, such as the required report. Promptly conducted a field check also guards of Central Security Patrols also in the case, which has received the abnormal signal of the common area facilities, It will contribute to the rapid and appropriate response. (Conceptual diagram)](/images/tokyo/minato/aa04c9f09.jpg) [24-hour online security S-GUARD] A 24-hour online system, Central Security Patrols (CSP) has been connected to the command center. Gas leak in each dwelling unit, Emergency button, Security sensors and each dwelling unit, When the alarm by the fire in the common areas is transmitted, Guards of the Central Security Patrols have rushed to the scene, Correspondence will be made, such as the required report. Promptly conducted a field check also guards of Central Security Patrols also in the case, which has received the abnormal signal of the common area facilities, It will contribute to the rapid and appropriate response. (Conceptual diagram) ![Security. [Check the "double auto-lock system" in two stages visitors] To strengthen the intrusion measures of a suspicious person, It has adopted an auto-lock system is in two places on the approach of the main visitor. Unlocking the auto-lock after confirming with audio and video a visitor who is in windbreak room by intercom with color monitor in the dwelling unit. It is the security system of the peace of mind that can be checked further on the first floor elevator even before the same two-stage. Also recording that you can also check the visitor at the time of your absence ・ Also it comes with recording function.](/images/tokyo/minato/aa04c9f10.jpg) [Check the "double auto-lock system" in two stages visitors] To strengthen the intrusion measures of a suspicious person, It has adopted an auto-lock system is in two places on the approach of the main visitor. Unlocking the auto-lock after confirming with audio and video a visitor who is in windbreak room by intercom with color monitor in the dwelling unit. It is the security system of the peace of mind that can be checked further on the first floor elevator even before the same two-stage. Also recording that you can also check the visitor at the time of your absence ・ Also it comes with recording function. ![Security. [Electric shutter gate to enhance crime prevention (with private remote control)] The entrance of the parking lot, It established the electric shutter gate to increase the safety and crime prevention. Open the shutter gate with a dedicated remote control, Since it closes automatically, You can operate without having to get down from the car.](/images/tokyo/minato/aa04c9f11.jpg) [Electric shutter gate to enhance crime prevention (with private remote control)] The entrance of the parking lot, It established the electric shutter gate to increase the safety and crime prevention. Open the shutter gate with a dedicated remote control, Since it closes automatically, You can operate without having to get down from the car. Features of the building![Features of the building. [appearance] Beautiful night view enjoyable to be Tower unique as interior. (Rendering) ※ CG building Rendering of the drawings of the planning stage was raised to draw based on the lookout photo from the 27th floor equivalent than local (February 2011 shooting) synthesis ・ Which was processed, In fact a slightly different. Also around photos ・ View might change in the future.](/images/tokyo/minato/aa04c9f06.jpg) [appearance] Beautiful night view enjoyable to be Tower unique as interior. (Rendering) ※ CG building Rendering of the drawings of the planning stage was raised to draw based on the lookout photo from the 27th floor equivalent than local (February 2011 shooting) synthesis ・ Which was processed, In fact a slightly different. Also around photos ・ View might change in the future. Earthquake ・ Disaster-prevention measures![earthquake ・ Disaster-prevention measures. [Elevator safety device] During elevator operation, Preliminary tremor of the earthquake earthquake control device exceeds a certain value (P-wave) ・ Upon sensing the main motion (S-wave), Stop as soon as possible to the nearest floor. Also, Due to a power failure during the automatic landing system after stopping once when a power failure occurs, And automatic stop to the nearest floor, further, Other ceiling of power failure light illuminates the inside of the elevator lit instantly, Because the intercom can be used, Contact with the outside is also possible.](/images/tokyo/minato/aa04c9f12.jpg) [Elevator safety device] During elevator operation, Preliminary tremor of the earthquake earthquake control device exceeds a certain value (P-wave) ・ Upon sensing the main motion (S-wave), Stop as soon as possible to the nearest floor. Also, Due to a power failure during the automatic landing system after stopping once when a power failure occurs, And automatic stop to the nearest floor, further, Other ceiling of power failure light illuminates the inside of the elevator lit instantly, Because the intercom can be used, Contact with the outside is also possible. ![earthquake ・ Disaster-prevention measures. [Emergency generator] Even if the event was a power failure in the event of a disaster such as an earthquake, Part of the common area facilities, Emergency elevator, Part of the common areas lighting, Part of a shared part auto door, Such as water supply to the dwelling unit for about 48 hours (including laws and regulations 2 hours) in order to operate, To supply power from the emergency generator. ※ It may not be able to supply the power by the situation of the disaster. ※ Running time is when the assumption fuel packed. It may also running time depending on usage changes. ※ In the case that contains the fire signal, It takes precedence operation of legal fire-prevention equipment.](/images/tokyo/minato/aa04c9f13.jpg) [Emergency generator] Even if the event was a power failure in the event of a disaster such as an earthquake, Part of the common area facilities, Emergency elevator, Part of the common areas lighting, Part of a shared part auto door, Such as water supply to the dwelling unit for about 48 hours (including laws and regulations 2 hours) in order to operate, To supply power from the emergency generator. ※ It may not be able to supply the power by the situation of the disaster. ※ Running time is when the assumption fuel packed. It may also running time depending on usage changes. ※ In the case that contains the fire signal, It takes precedence operation of legal fire-prevention equipment. ![earthquake ・ Disaster-prevention measures. [Disaster prevention Luc] We will be given the disaster prevention backpack to each household at the time of your delivery. Luc flame-retardant processing has been performed, Disaster save for drinking water, Canned bread that can be long-term storage, Cotton work gloves to dust mask, Compact size of the siren with radio light (with battery), Rescue sheet that can be used as an alternative to the blanket and overcoat because of the cold weather effect, It is lots of 7-piece set. Also, Toilet on the first floor common area of the water supply pump can also be used to stop ・ Water faucet, Emergency manhole toilet, etc., Disaster recovery equipment have been made. (Same specifications)](/images/tokyo/minato/aa04c9f14.jpg) [Disaster prevention Luc] We will be given the disaster prevention backpack to each household at the time of your delivery. Luc flame-retardant processing has been performed, Disaster save for drinking water, Canned bread that can be long-term storage, Cotton work gloves to dust mask, Compact size of the siren with radio light (with battery), Rescue sheet that can be used as an alternative to the blanket and overcoat because of the cold weather effect, It is lots of 7-piece set. Also, Toilet on the first floor common area of the water supply pump can also be used to stop ・ Water faucet, Emergency manhole toilet, etc., Disaster recovery equipment have been made. (Same specifications) Building structure![Building structure. [Construction] In the same property is, Viscous damping wall ・ Introducing a damping structure which adopted the visco-elastic damping studs. Damping device absorbs the energy of the building. To reduce the deformation of the entire building, Also reduces the damage to the structure. further, Order to firmly support the building in the pile to reach up to strong support layer, Underground about 16m ~ 18m deeper, The N value of 50 or more of the firm ground we are supporting layer. In the same property is, Cast-in-place concrete pile [Kui径 (shaft diameter) of about 2000mm ~ About 2200mm] I have devoted 17 This. (Structure conceptual diagram)](/images/tokyo/minato/aa04c9f08.jpg) [Construction] In the same property is, Viscous damping wall ・ Introducing a damping structure which adopted the visco-elastic damping studs. Damping device absorbs the energy of the building. To reduce the deformation of the entire building, Also reduces the damage to the structure. further, Order to firmly support the building in the pile to reach up to strong support layer, Underground about 16m ~ 18m deeper, The N value of 50 or more of the firm ground we are supporting layer. In the same property is, Cast-in-place concrete pile [Kui径 (shaft diameter) of about 2000mm ~ About 2200mm] I have devoted 17 This. (Structure conceptual diagram) ![Building structure. [Tokyo apartment environmental performance display] Based on the efforts of the building environment plan that building owners will be submitted to the Tokyo Metropolitan Government, 5 will be evaluated in three stages for items. ※ See "Housing term large dictionary" for more information](/images/tokyo/minato/aa04c9f20.jpg) [Tokyo apartment environmental performance display] Based on the efforts of the building environment plan that building owners will be submitted to the Tokyo Metropolitan Government, 5 will be evaluated in three stages for items. ※ See "Housing term large dictionary" for more information Other![Other. [Up to about 2520mm of ceiling height] It was maintained at ceiling height up to about 2520mm. Even in the same area, Only ceiling is higher, You can feel the expanse of space, Full of sense of openness is designed. ※ living ・ dining, Western-style (50G-1, 50H-1 except for the type) only](/images/tokyo/minato/aa04c9f15.jpg) [Up to about 2520mm of ceiling height] It was maintained at ceiling height up to about 2520mm. Even in the same area, Only ceiling is higher, You can feel the expanse of space, Full of sense of openness is designed. ※ living ・ dining, Western-style (50G-1, 50H-1 except for the type) only ![Other. [Flexible Plan] By opening a movable partition door of Western-style, living ・ Dining and integrated utilization has adopted a flexible design that can be. Without reform, The ability to change the partition, You can use tailored to the lifestyle. Also, It can be stored partition door to the indoor side, Since there is no extra sleeve wall to the window surface, It will feel a more open-minded unity. ※ Shape depends on the dwelling unit type.](/images/tokyo/minato/aa04c9f16.jpg) [Flexible Plan] By opening a movable partition door of Western-style, living ・ Dining and integrated utilization has adopted a flexible design that can be. Without reform, The ability to change the partition, You can use tailored to the lifestyle. Also, It can be stored partition door to the indoor side, Since there is no extra sleeve wall to the window surface, It will feel a more open-minded unity. ※ Shape depends on the dwelling unit type. Surrounding environment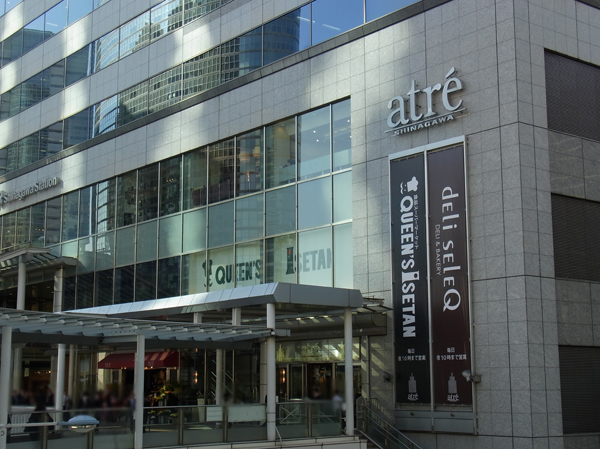 Atre Shinagawa (about 1330m ・ Walk 17 minutes ・ Bike about 7 minutes) 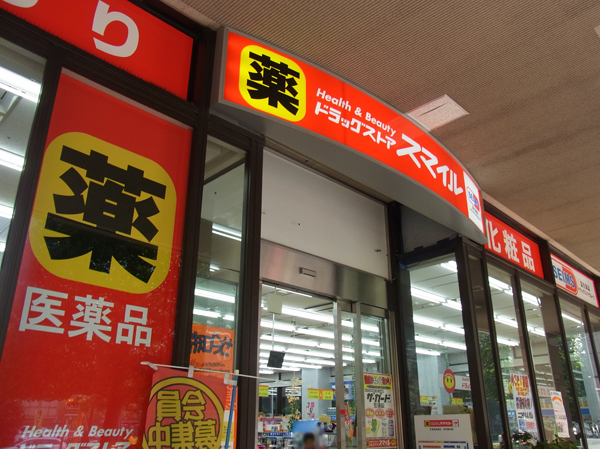 Drugstore Smile Shibaura Kaigandori store (about 300m ・ 4-minute walk) 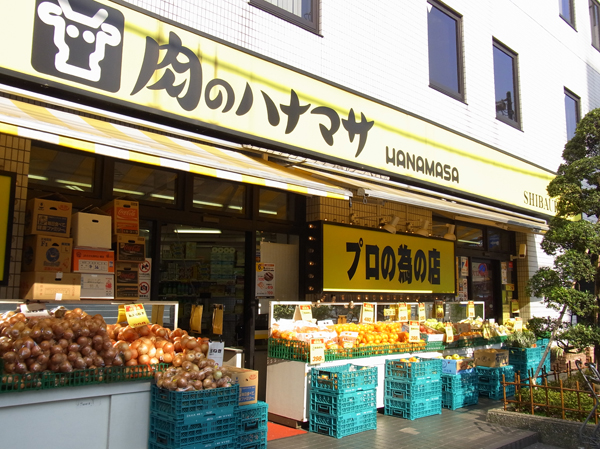 Hanamasa of meat Shibaura shop (about 560m ・ 7-minute walk) 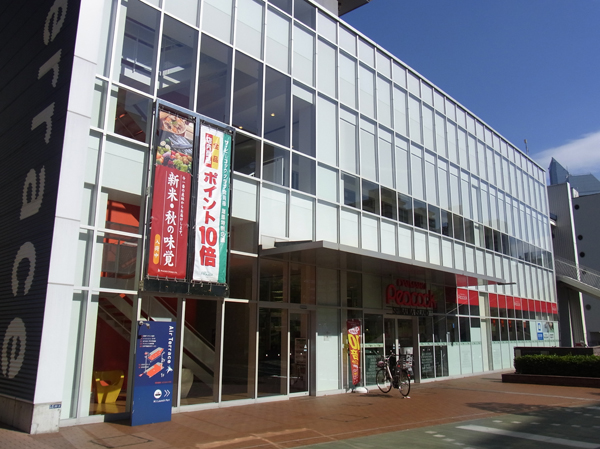 Daimarupikokku Shibaura Island store (about 850m ・ 11-minute walk)  Poppins Nursery School Shibaura (about 490m ・ 7-minute walk) 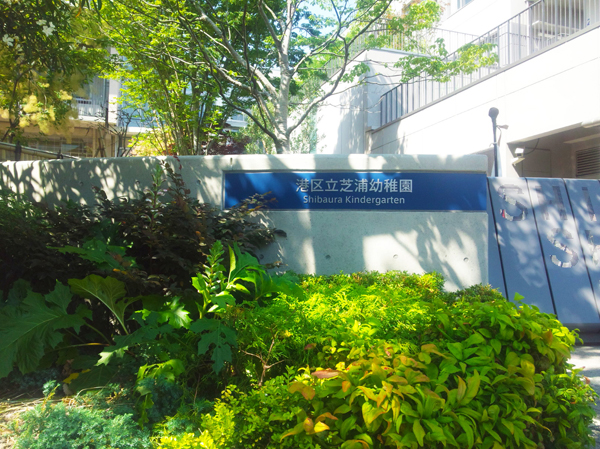 Municipal Shibaura kindergarten (about 50m ・ 1-minute walk) 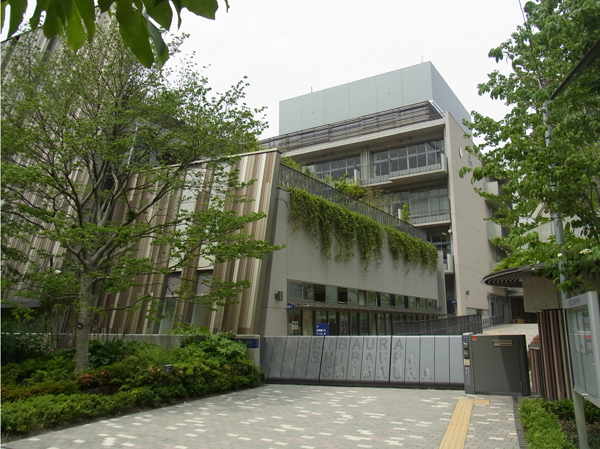 Ward Shibaura elementary school (about 50m ・ 1-minute walk) 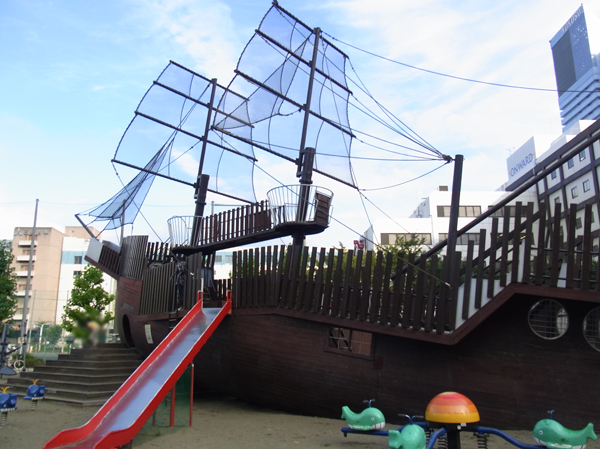 Pier park (about 1130m ・ A 15-minute walk) 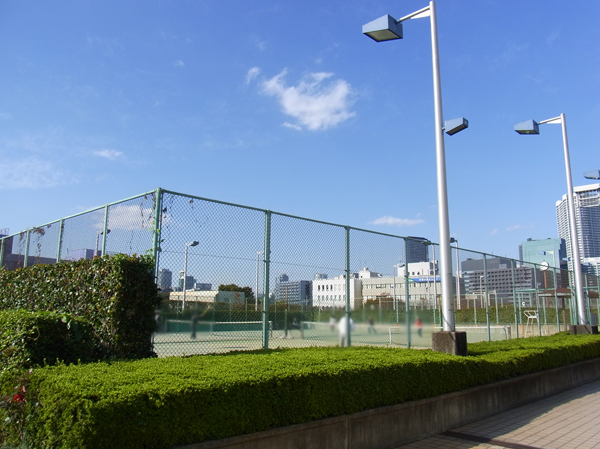 Shibaura Central Park playground (about 270m ・ 4-minute walk) 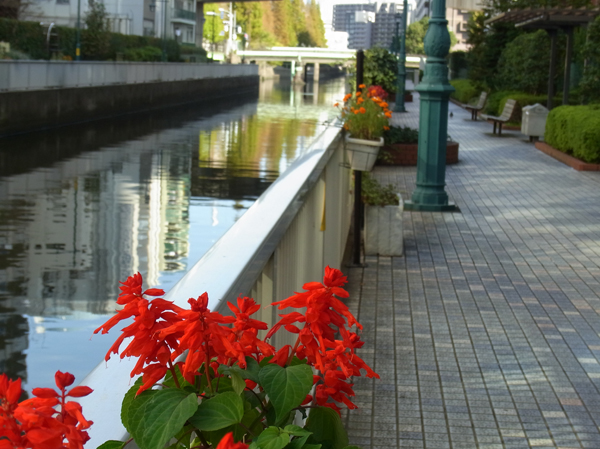 New turf canal 沿緑 land (about 250m ・ 4-minute walk) 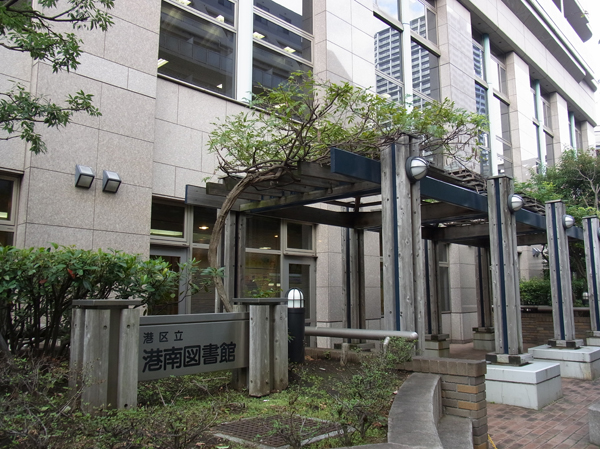 Konan library (about 730m ・ A 10-minute walk) 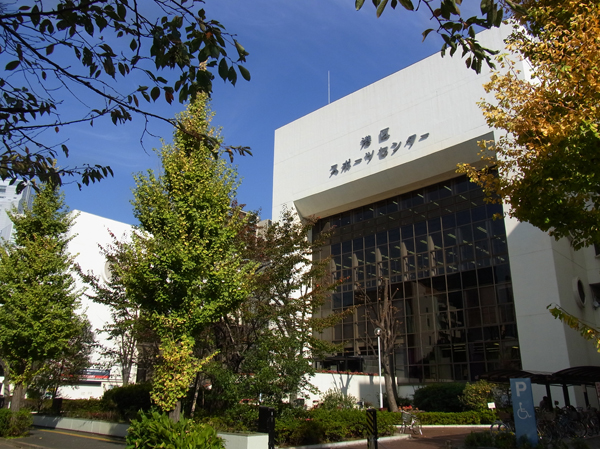 Minato-ku Sports Center (about 1020m ・ Walk 13 minutes) 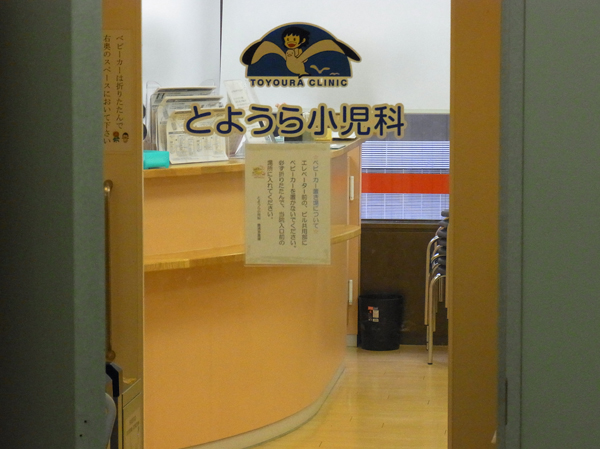 Toyoura Pediatrics (about 720m ・ A 9-minute walk) 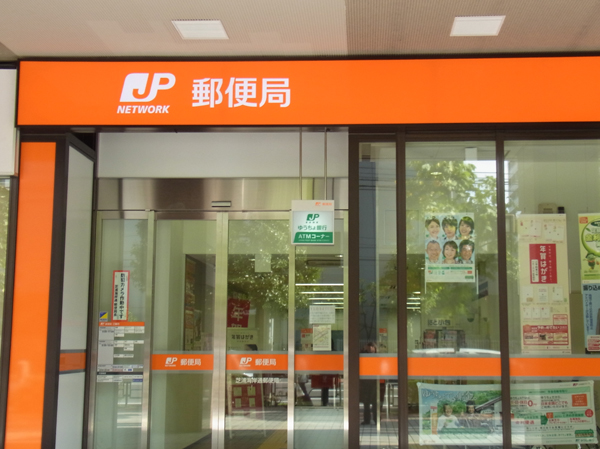 Shibaura Kaigandori post office (about 300m ・ 4-minute walk) 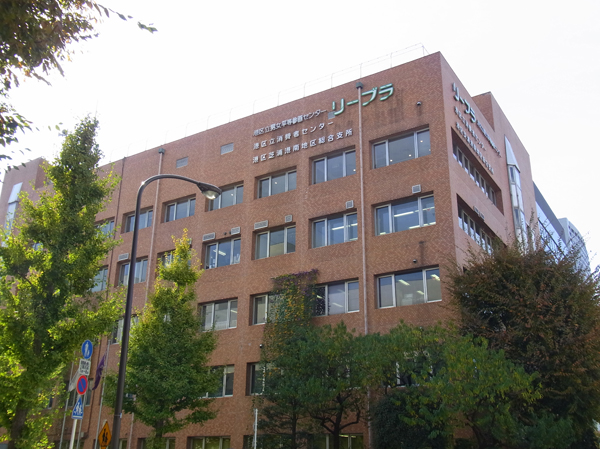 Shibaura Konan district general branch office (about 1100m ・ A 14-minute walk) 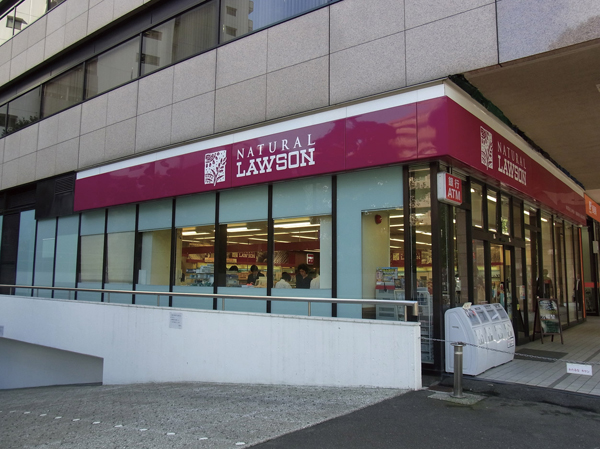 Natural Lawson Shibaura coast store (about 270m ・ 4-minute walk) Floor: 2LD ・ K + WIC (walk-in closet) + SIC (shoes closet), the occupied area: 55.11 sq m, Price: TBD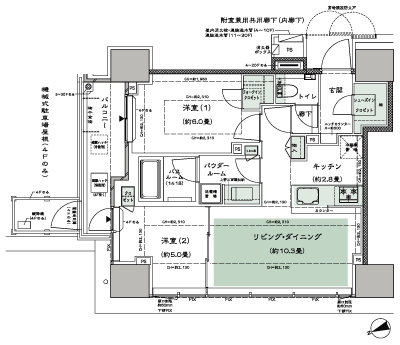 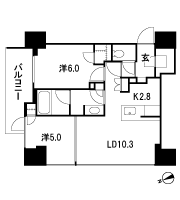 Floor: 3LD ・ K + WIC (walk-in closet), the occupied area: 69.01 sq m, Price: TBD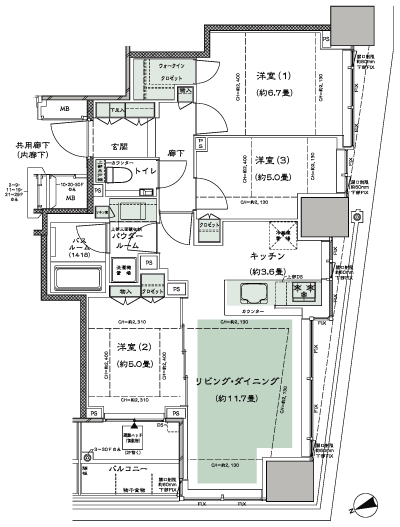 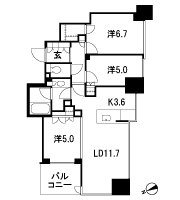 Floor: 3LD ・ K + WIC (walk-in closet), the occupied area: 70.39 sq m, Price: TBD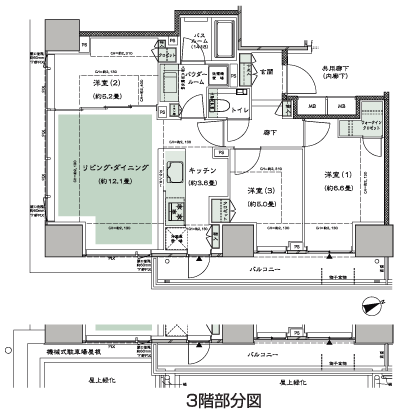 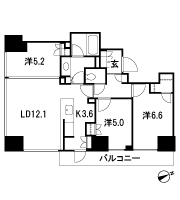 Floor: 1LD ・ K + WIC (walk-in closet), the occupied area: 45.01 sq m, Price: TBD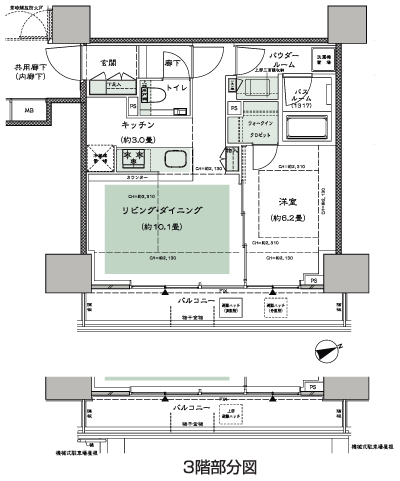 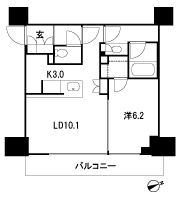 Floor: 2LD ・ K + SIC (shoes closet), the occupied area: 57.09 sq m, Price: TBD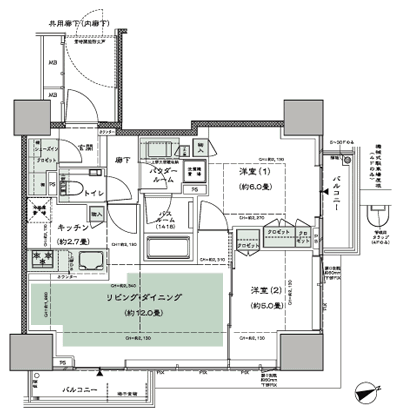 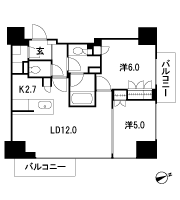 Location | |||||||||||||||||||||||||||||||||||||||||||||||||||||||||||||||||||||||||||||||||||||||||||||||||||||||||