Investing in Japanese real estate
2013November
53,900,000 yen ~ 57,900,000 yen, 2LDK, 54.2 sq m ~ 61.09 sq m
New Apartments » Kanto » Tokyo » Minato-ku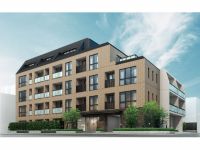 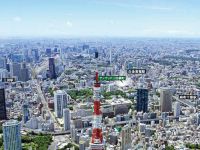
Buildings and facilities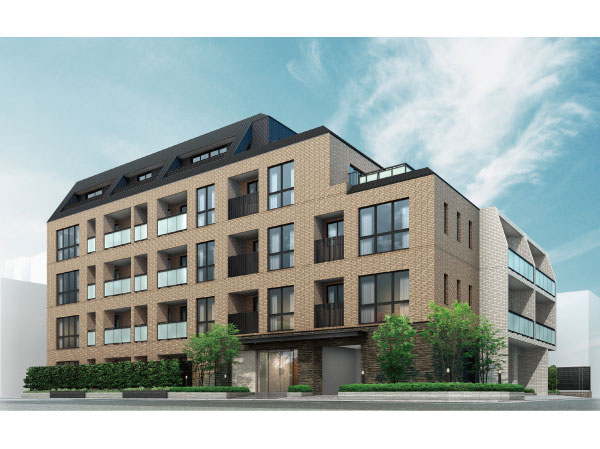 It should be noted that there in the old Mita Tsunamachi area that princely houses is continuing, People who live here, of course, We'll create a shaped precursor who can feel the pride in the people of the region. And, If placed in a one step-site, The house to be filled in the deep peace that breathes Some of silence, Be in shape. While enjoying the colorful downtown, Himself fled from the hustle and bustle, Spend leisurely quiet and pleasant time. All 21 House obtained the essence of such a dwelling. (Exterior view) Surrounding environment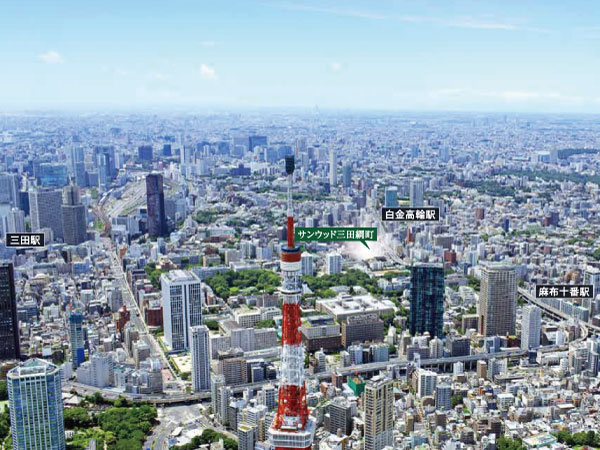 The birth in a quiet residential area of the old Mita Tsunamachi was a living area Azabujuban <Sunwood Mita Tsunamachi>. (Aerial photo of the local vicinity (in fact a somewhat different in that has been subjected to some CG processing in July 2012 shooting)) 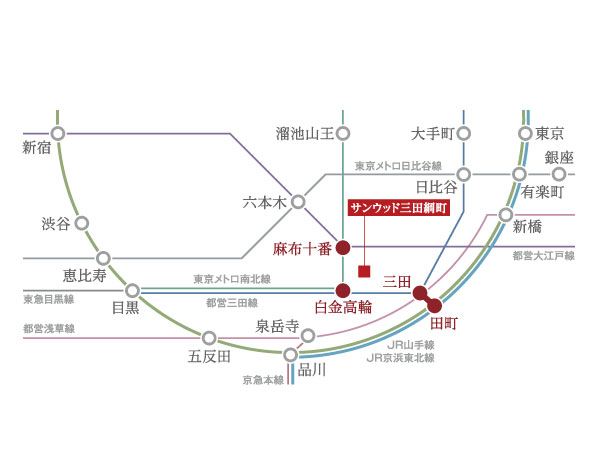 4 Station 6 routes that are available <Sunwood Mita Tsunamachi>. Direct in the "platinum Takanawa" station available until "Meguro" station 4 minutes. "Azabu" direct 6 minutes at the station available to "Nagata-cho" station, "Shinjuku" comfortable access of direct 11 minutes to the station. (Access view) 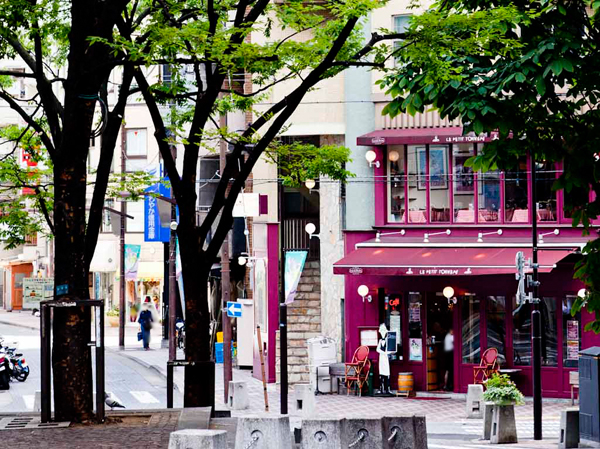 Mita wrapping youthful atmosphere typified by Keio University. Trend outgoing area the old and new of charming shops and restaurants gather Azabujuban. Platinum Takanawa calm impression at the beginning Noble Platinum Street. Position literate freely unique three areas in each of the, It brings the day-to-day rich in changes that can only be obtained here. (Azabu-Juban shopping street / About 940m ・ A 12-minute walk) 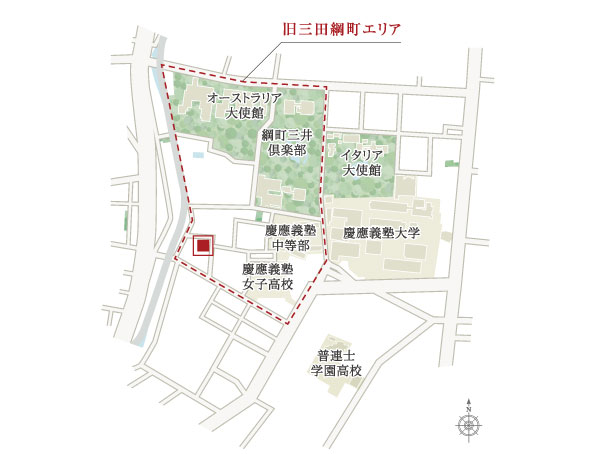 The neighborhood, which was once called Mita Tsunamachi, Concatenation and embassies and corporate Yingbin facility, To the extent it does not think the city center, Rich trees has formed an environment of watered "Du". One section that, In one section of a calm residential area away from the main road, <Sunwood Mita Tsunamachi> is born. (The surrounding area conceptual diagram) Buildings and facilities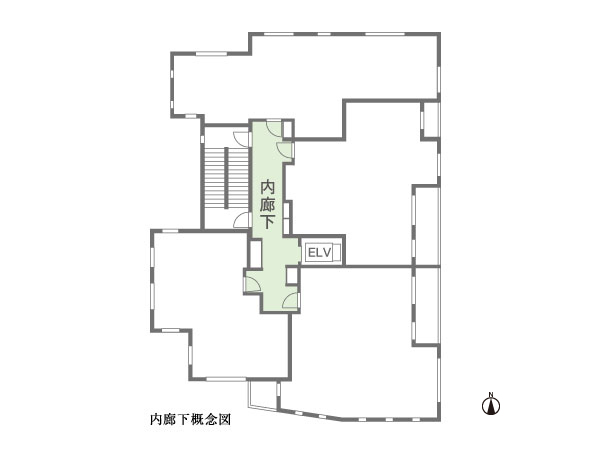 Approach to each dwelling unit is, Adopt the corridor method within the line of sight from the outside can not reach. Furthermore, by not made to an inner hallway side of the living room window of the dwelling unit, Was consideration to privacy. (Inner corridor conceptual diagram) Kitchen![Kitchen. [CUCINA adopt a system Kitchen] In <Sunwood Mita Tsunamachi>, In order to deliver a higher quality kitchen space, Adopt a system kitchen CUCINA. "The interior is starting from the kitchen" is a beautiful system kitchen that was created on the basis of the philosophy of, Functionality and ease of use, There is a reputation for durability, It will increase the comfort of the living. (Following amenities all the same specification)](/images/tokyo/minato/21ced3e01.jpg) [CUCINA adopt a system Kitchen] In <Sunwood Mita Tsunamachi>, In order to deliver a higher quality kitchen space, Adopt a system kitchen CUCINA. "The interior is starting from the kitchen" is a beautiful system kitchen that was created on the basis of the philosophy of, Functionality and ease of use, There is a reputation for durability, It will increase the comfort of the living. (Following amenities all the same specification) ![Kitchen. [Glass top stove] Adopt an easy glass top stove of care. In addition to the various functions, A specification that were considered to safety.](/images/tokyo/minato/21ced3e02.jpg) [Glass top stove] Adopt an easy glass top stove of care. In addition to the various functions, A specification that were considered to safety. ![Kitchen. [Natural stone top plate] The top plate of the kitchen, Low water absorption, durability, It has adopted the excellent granite scratch resistance. In beautiful specifications polished surface, The sense of quality with natural stone, It will produce the entire kitchen space high note.](/images/tokyo/minato/21ced3e03.jpg) [Natural stone top plate] The top plate of the kitchen, Low water absorption, durability, It has adopted the excellent granite scratch resistance. In beautiful specifications polished surface, The sense of quality with natural stone, It will produce the entire kitchen space high note. ![Kitchen. [Built-in water purifier] Adopted the easy-to-use and beautiful built-in type of water purifier dedicated faucet. Guests can enjoy a delicious water and secure.](/images/tokyo/minato/21ced3e04.jpg) [Built-in water purifier] Adopted the easy-to-use and beautiful built-in type of water purifier dedicated faucet. Guests can enjoy a delicious water and secure. ![Kitchen. [Quiet wide sink] Silent type to reduce the falling sound of it sound and tableware water. Large of tableware and cooking utensils can also be easily wash.](/images/tokyo/minato/21ced3e05.jpg) [Quiet wide sink] Silent type to reduce the falling sound of it sound and tableware water. Large of tableware and cooking utensils can also be easily wash. ![Kitchen. [Slide storage] The under stove, Firm available as far as it will go, Adopt a comfortable slide storage and out of large cookware.](/images/tokyo/minato/21ced3e06.jpg) [Slide storage] The under stove, Firm available as far as it will go, Adopt a comfortable slide storage and out of large cookware. Bathing-wash room![Bathing-wash room. [bathroom] Including the drying of laundry, such as rainy weather or at night, Ventilation of the bathroom, heating, And have bathroom ventilation dryer with a bathroom with features such as air. Such as adopting the thermo-floor or a slide bar with a shower head, Spend a comfortable bath time.](/images/tokyo/minato/21ced3e07.jpg) [bathroom] Including the drying of laundry, such as rainy weather or at night, Ventilation of the bathroom, heating, And have bathroom ventilation dryer with a bathroom with features such as air. Such as adopting the thermo-floor or a slide bar with a shower head, Spend a comfortable bath time. ![Bathing-wash room. [Mist sauna] Promote the metabolism and sweating in the temperature-friendly body. It becomes the relaxation space of the bathroom aside.](/images/tokyo/minato/21ced3e08.jpg) [Mist sauna] Promote the metabolism and sweating in the temperature-friendly body. It becomes the relaxation space of the bathroom aside. ![Bathing-wash room. [Full Otobasu] Hot water-covered and Reheating in one switch has adopted a full Otobasu that can be easily.](/images/tokyo/minato/21ced3e09.jpg) [Full Otobasu] Hot water-covered and Reheating in one switch has adopted a full Otobasu that can be easily. ![Bathing-wash room. [Bowl-integrated vanity] Integrally molded a top plate and a bowl of artificial marble. Because there is no seam, Less likely to accumulate dirt, Care also is easy specification.](/images/tokyo/minato/21ced3e10.jpg) [Bowl-integrated vanity] Integrally molded a top plate and a bowl of artificial marble. Because there is no seam, Less likely to accumulate dirt, Care also is easy specification. ![Bathing-wash room. [Three-sided mirror back storage] The back side of the triple mirror has equipped with functional cabinet having a tissue box space.](/images/tokyo/minato/21ced3e11.jpg) [Three-sided mirror back storage] The back side of the triple mirror has equipped with functional cabinet having a tissue box space. ![Bathing-wash room. [Cabinet-type system toilet] Also smooth care in the design of the tank has subsided to cabinet. Toilet seat cleaning ・ heating ・ It is with a deodorizing function.](/images/tokyo/minato/21ced3e12.jpg) [Cabinet-type system toilet] Also smooth care in the design of the tank has subsided to cabinet. Toilet seat cleaning ・ heating ・ It is with a deodorizing function. Other![Other. [Ceiling cassette type air conditioner (LD)] The ceiling cassette air conditioning that considers the indoor aesthetics, living ・ It was standard equipment in dining.](/images/tokyo/minato/21ced3e13.jpg) [Ceiling cassette type air conditioner (LD)] The ceiling cassette air conditioning that considers the indoor aesthetics, living ・ It was standard equipment in dining. ![Other. [TES hot water floor heating] Not pollute the air, It warms the entire room from the feet. Soar of dust also less, It is healthy.](/images/tokyo/minato/21ced3e14.jpg) [TES hot water floor heating] Not pollute the air, It warms the entire room from the feet. Soar of dust also less, It is healthy. ![Other. [Double-glazing] Enhance the heat insulating effect by the air layer is provided between the two glass, Adopt a double-glazing to reduce the utility costs.](/images/tokyo/minato/21ced3e17.jpg) [Double-glazing] Enhance the heat insulating effect by the air layer is provided between the two glass, Adopt a double-glazing to reduce the utility costs. ![Other. [Eco Jaws] Increase the thermal efficiency, Energy-saving high-efficiency water heater that was realized friendliness and economic efficiency of the Environment "Eco Jaws".](/images/tokyo/minato/21ced3e16.jpg) [Eco Jaws] Increase the thermal efficiency, Energy-saving high-efficiency water heater that was realized friendliness and economic efficiency of the Environment "Eco Jaws". ![Other. [Internet & optical fiber] High-speed fiber-optic to "connect net" to provide ・ Introducing the Internet connection service of large capacity. (Image photo)](/images/tokyo/minato/21ced3e15.jpg) [Internet & optical fiber] High-speed fiber-optic to "connect net" to provide ・ Introducing the Internet connection service of large capacity. (Image photo) ![Other. [Energy look remote control] gas ・ The amount of use of water "visualization". Such as setting a savings goal, We tackled the easy-to-understand energy saving.](/images/tokyo/minato/21ced3e18.jpg) [Energy look remote control] gas ・ The amount of use of water "visualization". Such as setting a savings goal, We tackled the easy-to-understand energy saving. ![Other. [Entrance lighting with motion sensors] Adopting the entrance lighting for automatic lighting by sensing the movement of people. Eliminate the inconvenience to manipulate the switch in the dark.](/images/tokyo/minato/21ced3e19.jpg) [Entrance lighting with motion sensors] Adopting the entrance lighting for automatic lighting by sensing the movement of people. Eliminate the inconvenience to manipulate the switch in the dark. ![Other. [Footlights] Installing the foot lights that illuminate the feet in the hallway. Automatic lights and in the event of a power failure, You can use as a flashlight to remove.](/images/tokyo/minato/21ced3e20.jpg) [Footlights] Installing the foot lights that illuminate the feet in the hallway. Automatic lights and in the event of a power failure, You can use as a flashlight to remove. Security![Security. [Triple of the security system] In order to prevent a suspicious person of intrusion, The auto-lock provided on the entrance hall entrance (windbreak room) and the internal corridor two locations of the entrance, In conjunction with the dwelling unit entrance adopted a security system to check to triple. Auto-lock, Because it is unlocked by simply holding the non-contact key, You can admission smoothly even while with luggage.](/images/tokyo/minato/21ced3f01.jpg) [Triple of the security system] In order to prevent a suspicious person of intrusion, The auto-lock provided on the entrance hall entrance (windbreak room) and the internal corridor two locations of the entrance, In conjunction with the dwelling unit entrance adopted a security system to check to triple. Auto-lock, Because it is unlocked by simply holding the non-contact key, You can admission smoothly even while with luggage. ![Security. [24-hour security system] fire, Gas leak, Guards rushed to the signal such as an emergency alarm is transmitted, To respond quickly.](/images/tokyo/minato/21ced3f02.jpg) [24-hour security system] fire, Gas leak, Guards rushed to the signal such as an emergency alarm is transmitted, To respond quickly. ![Security. [Security cameras (common areas)] Installing a security camera at a plurality of locations on-site. With recording function, Also helps in the event the information provided at the time of the. (Same specifications)](/images/tokyo/minato/21ced3f03.jpg) [Security cameras (common areas)] Installing a security camera at a plurality of locations on-site. With recording function, Also helps in the event the information provided at the time of the. (Same specifications) Features of the building![Features of the building. [Exterior - Rendering] <Sunwood Mita Tsunamachi> is born is, One section went to the one step back from the main road. Calm streets away from the hustle and bustle. Lined with low-rise building in with a focus on housing, Peaceful living environment that will forget has been formed that it is a city center. Also, This land is also a first-class educational district. It stipulated in order to protect a particularly good educational environment, It is provided with a severe building restrictions, We can expect that the current environment is maintained.](/images/tokyo/minato/21ced3f18.jpg) [Exterior - Rendering] <Sunwood Mita Tsunamachi> is born is, One section went to the one step back from the main road. Calm streets away from the hustle and bustle. Lined with low-rise building in with a focus on housing, Peaceful living environment that will forget has been formed that it is a city center. Also, This land is also a first-class educational district. It stipulated in order to protect a particularly good educational environment, It is provided with a severe building restrictions, We can expect that the current environment is maintained. ![Features of the building. [Entrance Hall Rendering] Floors and natural stone wall of the large-format tile, Connection from the outside to the inside, Entrance approach that invites people. In front of the hall, By such as glass sandwiching a laminated glass and Japanese paper, We designed a light wall that gives off an impressive and cool shine.](/images/tokyo/minato/21ced3f19.jpg) [Entrance Hall Rendering] Floors and natural stone wall of the large-format tile, Connection from the outside to the inside, Entrance approach that invites people. In front of the hall, By such as glass sandwiching a laminated glass and Japanese paper, We designed a light wall that gives off an impressive and cool shine. ![Features of the building. [24-hour garbage can out] The garbage yard in the building, 24 hours at any time garbage can out. We do not have time to carry up to off-site. (Image photo)](/images/tokyo/minato/21ced3f17.jpg) [24-hour garbage can out] The garbage yard in the building, 24 hours at any time garbage can out. We do not have time to carry up to off-site. (Image photo) ![Features of the building. [Home delivery locker] Set up a home delivery locker to check your luggage, such as home delivery product that came in during the absence in the mail corner. (Same specifications)](/images/tokyo/minato/21ced3f16.jpg) [Home delivery locker] Set up a home delivery locker to check your luggage, such as home delivery product that came in during the absence in the mail corner. (Same specifications) ![Features of the building. [AED (common areas)] It has established sudden cardiac arrest cardiac electrical shock machine equipped with the (ventricular fibrillation), the "AED" on the first floor building. ※ There is no guarantee that can perform life-saving treatment. (Same specifications)](/images/tokyo/minato/21ced3f08.jpg) [AED (common areas)] It has established sudden cardiac arrest cardiac electrical shock machine equipped with the (ventricular fibrillation), the "AED" on the first floor building. ※ There is no guarantee that can perform life-saving treatment. (Same specifications) Earthquake ・ Disaster-prevention measures![earthquake ・ Disaster-prevention measures. [Disaster prevention warehouse (common areas)] In preparation for the event of a disaster, Generators and manhole toilet, First-aid kit, Disaster prevention warehouse with a variety of emergency supplies, such as rescue kit, It was established on the first floor building. ※ If the there is that the contents are subject to change. (Same specifications)](/images/tokyo/minato/21ced3f04.jpg) [Disaster prevention warehouse (common areas)] In preparation for the event of a disaster, Generators and manhole toilet, First-aid kit, Disaster prevention warehouse with a variety of emergency supplies, such as rescue kit, It was established on the first floor building. ※ If the there is that the contents are subject to change. (Same specifications) ![earthquake ・ Disaster-prevention measures. [Each dwelling unit for disaster prevention Luc] Offer a disaster prevention backpack to each dwelling unit. Ya biscuits canned for temporary expedient, Hand-cranked radio that the battery does not need, Dust mask, Portable toilet, etc., It has housed a variety of emergency supplies to compact. ※ If the there is that the contents are subject to change. (Same specifications)](/images/tokyo/minato/21ced3f05.jpg) [Each dwelling unit for disaster prevention Luc] Offer a disaster prevention backpack to each dwelling unit. Ya biscuits canned for temporary expedient, Hand-cranked radio that the battery does not need, Dust mask, Portable toilet, etc., It has housed a variety of emergency supplies to compact. ※ If the there is that the contents are subject to change. (Same specifications) ![earthquake ・ Disaster-prevention measures. [Earthquake Early Warning Service] To several tens of seconds before from a few seconds a large shaking of an earthquake occurs, And notify you by voice guidance from the intercom that the shaking is coming.](/images/tokyo/minato/21ced3f06.jpg) [Earthquake Early Warning Service] To several tens of seconds before from a few seconds a large shaking of an earthquake occurs, And notify you by voice guidance from the intercom that the shaking is coming. Building structure![Building structure. [Pile foundation] Based on the results of the ground survey, It was a gravel layer depth of about 17m deeper than from the design ground and a support ground, It has adopted a pile foundation system.](/images/tokyo/minato/21ced3f09.jpg) [Pile foundation] Based on the results of the ground survey, It was a gravel layer depth of about 17m deeper than from the design ground and a support ground, It has adopted a pile foundation system. ![Building structure. [Double floor double ceiling] A thickness of about 200mm (1F floor ・ Consideration to the sound insulation in the double floor of the concrete slab and the sound insulation grade LL-45 of except the roof). Slab and floor ・ It is correspondence easy structure to maintenance and renovation since passed through the piping and wiring between the ceiling finish.](/images/tokyo/minato/21ced3f11.jpg) [Double floor double ceiling] A thickness of about 200mm (1F floor ・ Consideration to the sound insulation in the double floor of the concrete slab and the sound insulation grade LL-45 of except the roof). Slab and floor ・ It is correspondence easy structure to maintenance and renovation since passed through the piping and wiring between the ceiling finish. ![Building structure. [100 years concrete ※ 1] Anticipation of the over residential environment 100 years, Columns and beams that support the building, The structural framework, such as a wall, Adopt a concrete with a high design standard strength. ※ 1 as the overall durability of the (one company) by the Architectural Institute of Japan, "building construction standard specification JASS5" "structure, Concrete that has been defined as approximately 100 years, "as a large-scale repair unnecessary plan period. But, Constant maintenance, such as the proper long-term repair plan is what is needed. (Conceptual diagram)](/images/tokyo/minato/21ced3f10.jpg) [100 years concrete ※ 1] Anticipation of the over residential environment 100 years, Columns and beams that support the building, The structural framework, such as a wall, Adopt a concrete with a high design standard strength. ※ 1 as the overall durability of the (one company) by the Architectural Institute of Japan, "building construction standard specification JASS5" "structure, Concrete that has been defined as approximately 100 years, "as a large-scale repair unnecessary plan period. But, Constant maintenance, such as the proper long-term repair plan is what is needed. (Conceptual diagram) ![Building structure. [outer wall ・ Tosakaikabe] Outer wall that is in contact with the outside, Ensure the concrete thickness of up to about 180mm. Further by arranging a heat insulating material on the inside we have extended thermal insulation properties. Concrete thickness of Tosakaikabe has to ensure about 200mm.](/images/tokyo/minato/21ced3f12.jpg) [outer wall ・ Tosakaikabe] Outer wall that is in contact with the outside, Ensure the concrete thickness of up to about 180mm. Further by arranging a heat insulating material on the inside we have extended thermal insulation properties. Concrete thickness of Tosakaikabe has to ensure about 200mm. ![Building structure. [Welding closed girdle muscular] Adopt a welding closed the band muscles to constrain the main reinforcement of the pillars. It is a highly effective method to buckling prevention of shear failure and pillars.](/images/tokyo/minato/21ced3f13.jpg) [Welding closed girdle muscular] Adopt a welding closed the band muscles to constrain the main reinforcement of the pillars. It is a highly effective method to buckling prevention of shear failure and pillars. ![Building structure. [Double reinforcement ・ Double zigzag reinforcement] The concrete wall, Adopt a double zigzag reinforcement to partner the aspect of rebar to double reinforcement or a zigzag pattern was placed in a double. By distribution muscle to double, Structural strength and durability increases more.](/images/tokyo/minato/21ced3f14.jpg) [Double reinforcement ・ Double zigzag reinforcement] The concrete wall, Adopt a double zigzag reinforcement to partner the aspect of rebar to double reinforcement or a zigzag pattern was placed in a double. By distribution muscle to double, Structural strength and durability increases more. ![Building structure. [Seismic entrance door frame] Adopt a seismic entrance door frame which has been consideration so as not to be trapped in the building by the earthquake. By some chance, Even if there is a distortion in the building to open the front door, You can ensure the evacuation route. (Same specifications)](/images/tokyo/minato/21ced3f07.jpg) [Seismic entrance door frame] Adopt a seismic entrance door frame which has been consideration so as not to be trapped in the building by the earthquake. By some chance, Even if there is a distortion in the building to open the front door, You can ensure the evacuation route. (Same specifications) ![Building structure. [Already get the design house performance evaluation report] Minister of Land, Infrastructure and Transport registration of third parties to assess the quality of the housing fair and objectively has acquired the "Housing Performance Evaluation Report". ※ For more information see "Housing term large Dictionary"](/images/tokyo/minato/21ced3f15.jpg) [Already get the design house performance evaluation report] Minister of Land, Infrastructure and Transport registration of third parties to assess the quality of the housing fair and objectively has acquired the "Housing Performance Evaluation Report". ※ For more information see "Housing term large Dictionary" Surrounding environment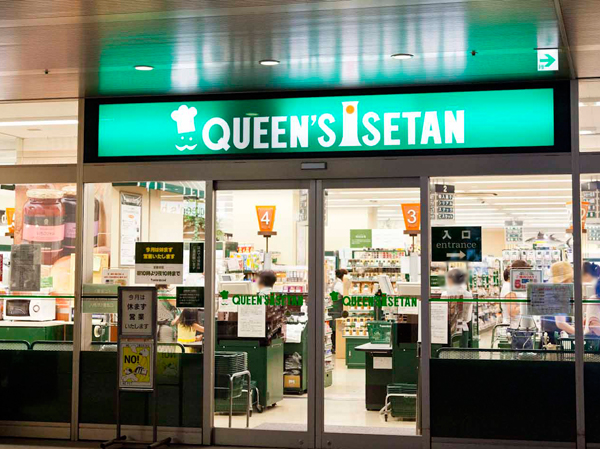 Queens Isetan Takanawa platinum store (about 730m ・ A 10-minute walk) 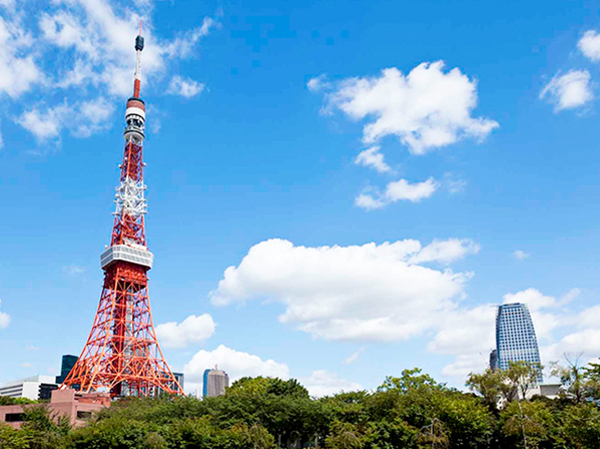 Tokyo Tower (about 1590m ・ A 20-minute walk) 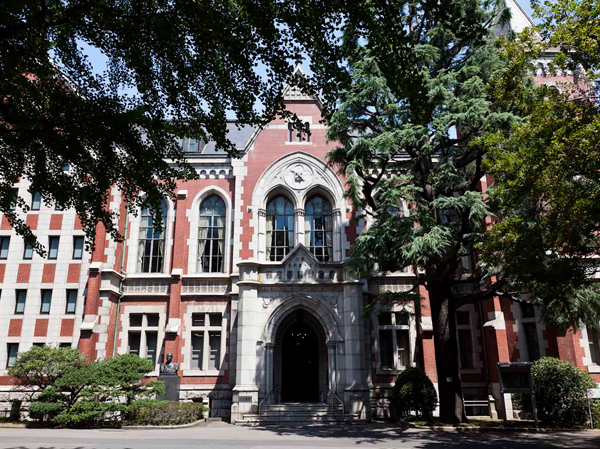 Keio University (about 380m ・ A 5-minute walk) 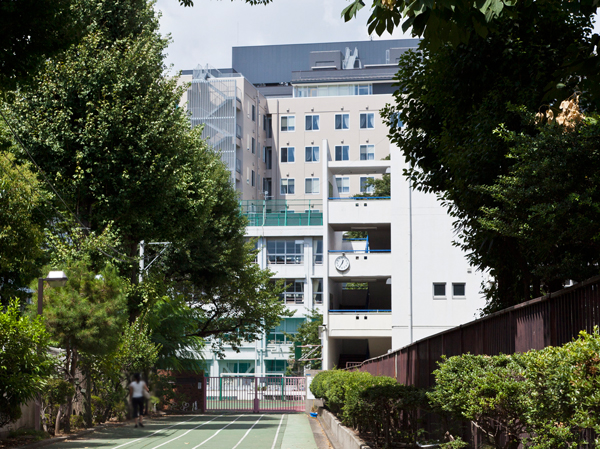 Akabane elementary school (about 760m ・ A 10-minute walk) 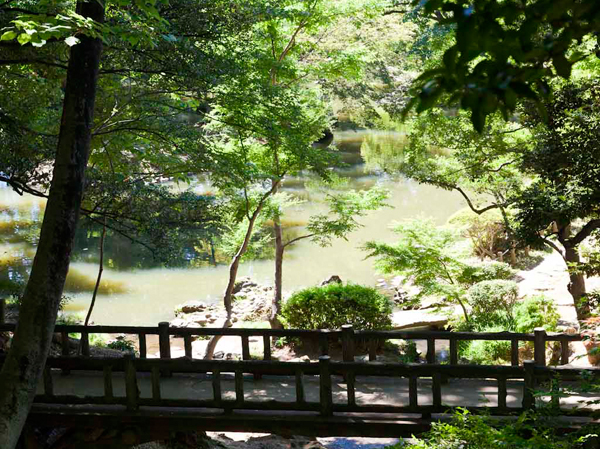 Miya Arisugawa Memorial Park (about 1240m ・ 16-minute walk) Floor: 2LDK + SIC, the occupied area: 61.09 sq m, Price: 57,900,000 yen, now on sale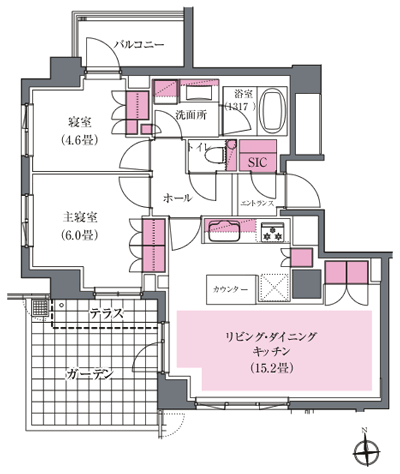 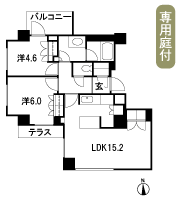 Floor: 2LDK + WIC, the area occupied: 54.2 sq m, Price: 53,900,000 yen, now on sale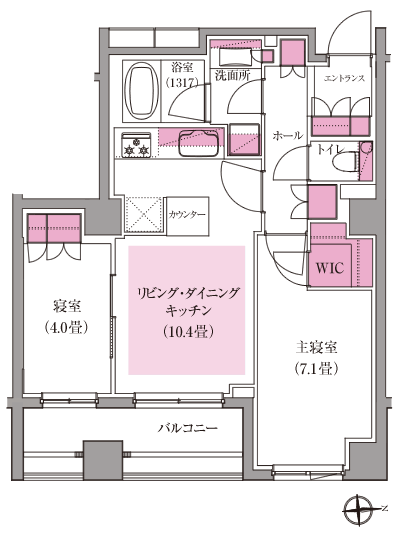 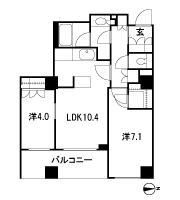 Floor: 1LDK + S + WIC (206) / 2LDK + WIC (306), the occupied area: 57.69 sq m, Price: 56,800,000 yen, now on sale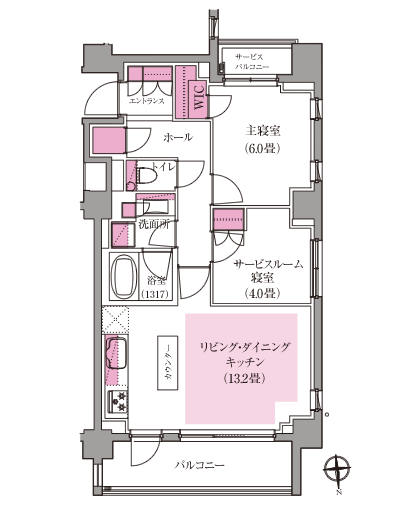 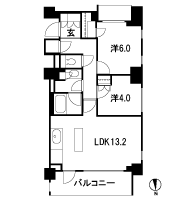 Location | |||||||||||||||||||||||||||||||||||||||||||||||||||||||||||||||||||||||||||||||||||||||||||||||||||