Investing in Japanese real estate
New Apartments » Kanto » Tokyo » Minato-ku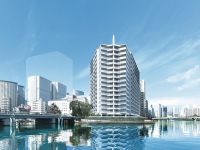 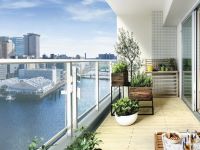
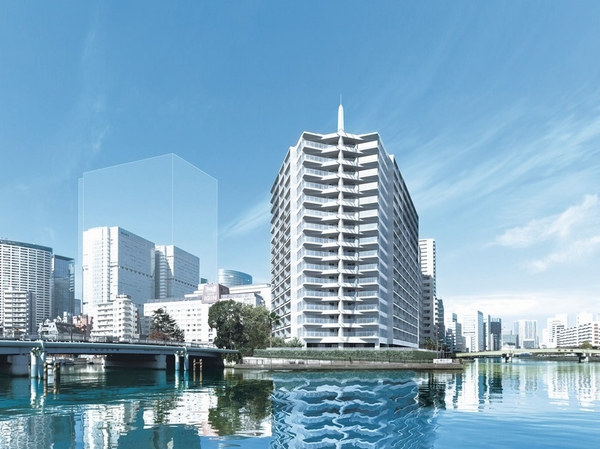 Exterior CG. Which was to synthesize a CG that caused draw based on the drawings of the design phase with the environment photos taken from about 200m point than local (November 2012 shooting), shape ・ Color, etc. is somewhat different from the actual ones 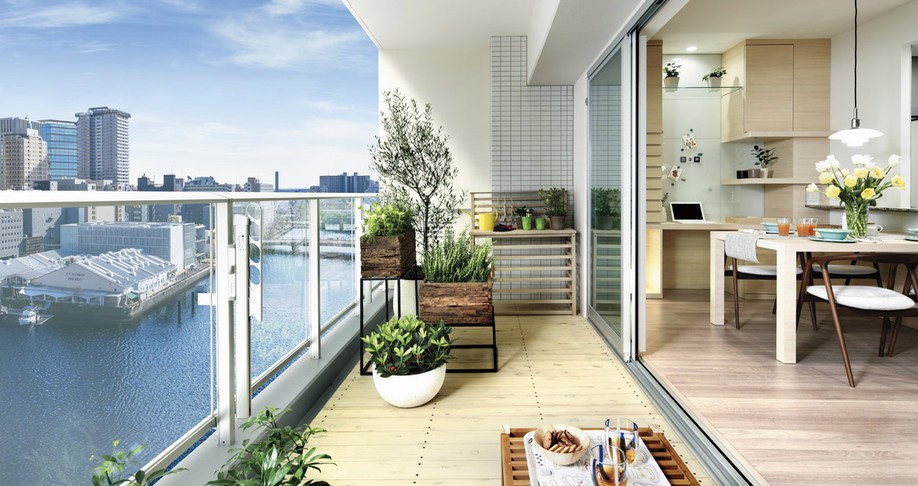 In the window of the model room photo (70Da type), Those obtained by combining the local height of about 35m (11 floors or equivalent) captured view Photos (December 2012 shooting), Slightly different from the actual appearance. Also, View ・ Landscape each floor ・ It varies by each dwelling unit, The future in accordance with the change in the surrounding environment, Current view ・ Landscape is not intended to be guaranteed over future 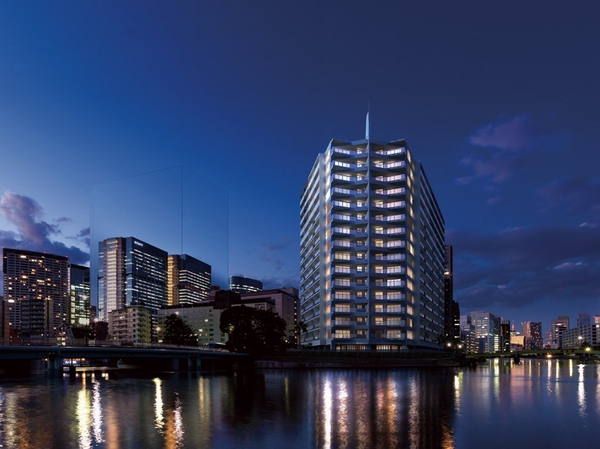 Exterior CG. Which was to synthesize a CG that caused draw based on the drawings of the design phase with the environment photos taken from about 200m point than local (November 2012 shooting), shape ・ Color, etc. is somewhat different from the actual ones 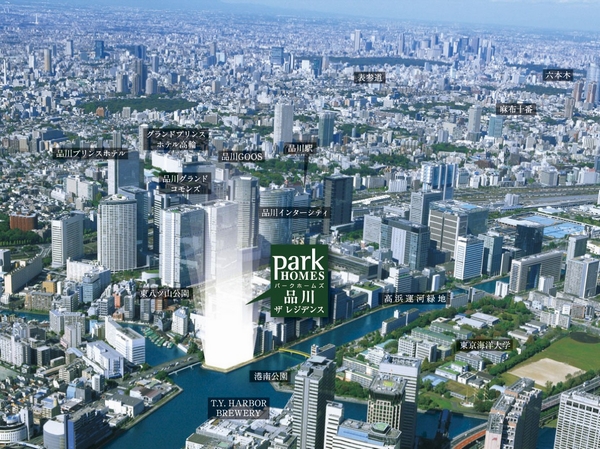 Local and surroundings as seen from the sky. Aerial (2,012.10 May shooting) to the CG synthesizing the local white light, etc. ・ Which was processed, In fact and it may be slightly different 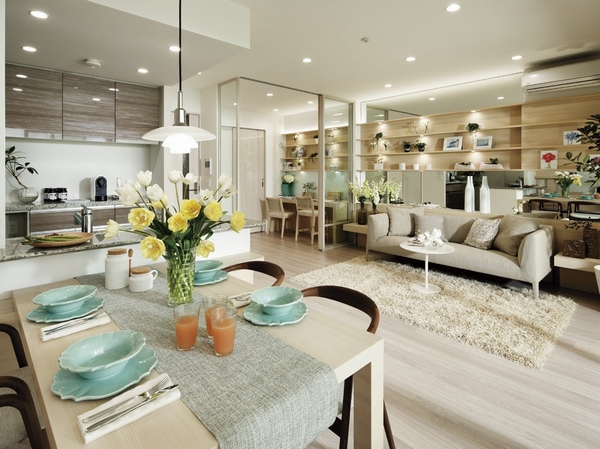 LD (both including the 70Da type model room fee option. There application deadline) 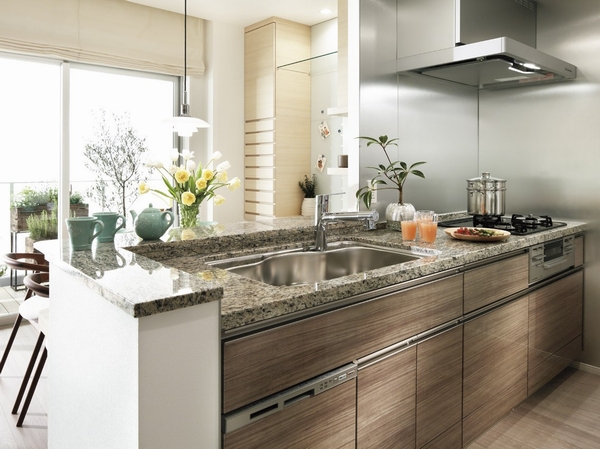 Kitchen Buildings and facilities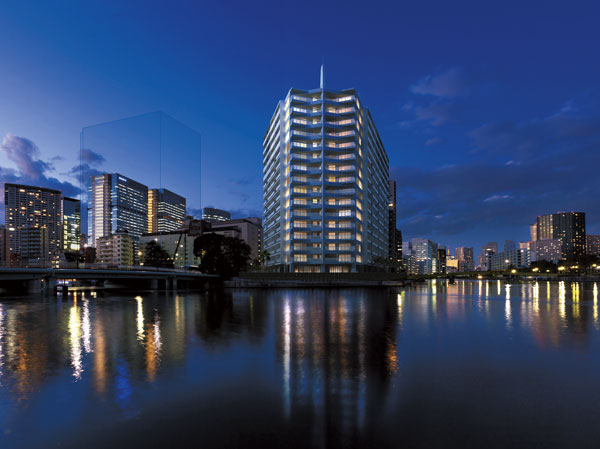 <Park Homes Shinagawa The Residence>. Appearance in the image of an elegant sailing ship moored in the canal. Living in Minato-ku,, Enjoy the Shinagawa, Feel the waterside. In wrapped in a feeling of opening Canal Front, A new mansion is born. ※ Konan park (about 230m) overlooking the construction site direction from the photo (October 2012 shooting) and image processing, Which was to synthesize the building Rendering CG, In fact a slightly different. Surrounding environment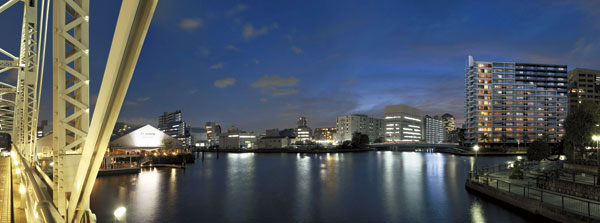 To have a residence in Minato-ku,. that is, Perhaps it can be said that the great joy in life. 11-minute walk from the Mega Terminal "Shinagawa" station. Konan, Minato-ku area. There is, Konan mouth spread the city of tip, Canal front full of waterside of a feeling of opening. A new mansion is born now here. (Exterior CG) ※ Konan park (about 230m) overlooking the construction site direction from the photo (October 2012 shooting) and image processing, Which was to synthesize the building Rendering CG, In fact a slightly different. 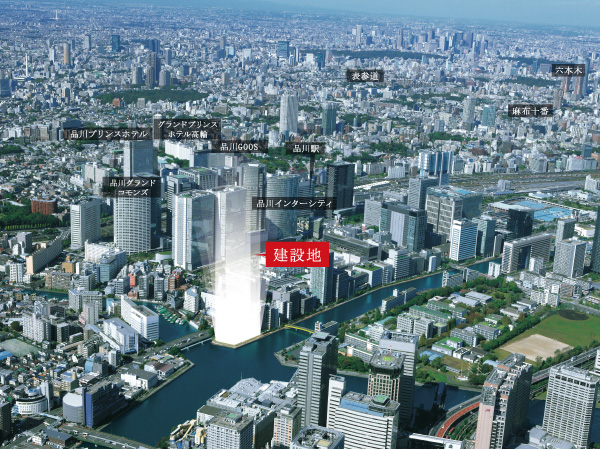 It was born as Japan's first station "Shinagawa" Station, It evolved with the times, now, It has undergone a transformation as a new center of Tokyo. This huge "Shinagawa" station as "home station", The Konan, The Takanawa, Mastering the Tennoz, Everyday consuming fun. Throbbing heart "PLATINA DAYS" will come true here. (Local peripheral Aerial) ※ And subjected to a CG processing aerial to were taken in October 2012, In fact a slightly different. Buildings and facilities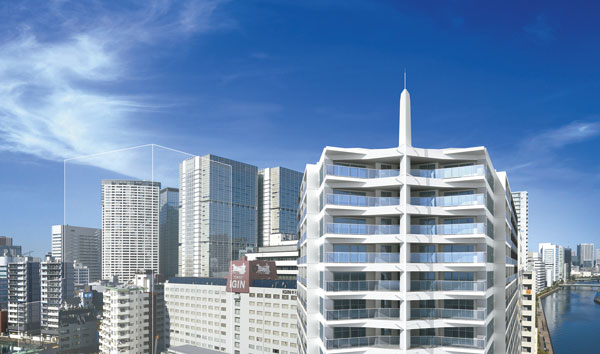 Seismic isolation structure apartment birth of the ground 16 stories in "Shinagawa" station 11 minutes' walk of the three-way corner lot. (Exterior CG) ※ Listings Exterior CG intended that caused draw based on the drawings of the design stage, shape ・ Color, etc. is somewhat different from the actual ones. Surrounding environment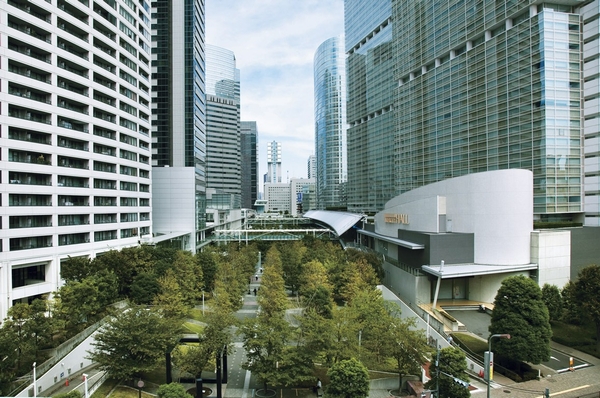 Local Mega Terminal + large-scale commercial facilities gather "Shinagawa" station zone ・ Huge tip city to become "Konan Exit" redevelopment zone, including the Intercity ・ Prince hotel can be for everyday use "Takanawa opening" zone ・ That sea of urban resort "Tennozu" zone, Located in the midst of a variety of area attractive leads, "Shinagawa Platinum Zone". (Shinagawa Station) 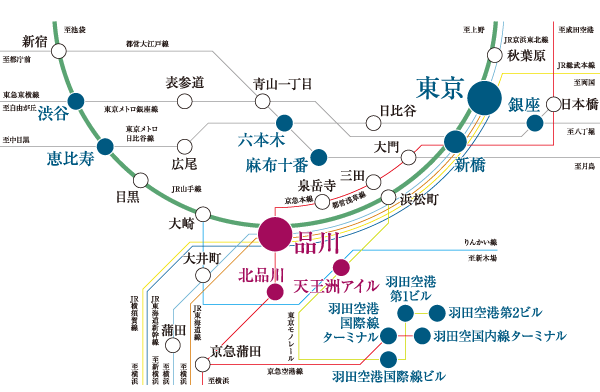 JR Yamanote Line ・ Keihin Tohoku Line ・ Tokaido ・ Yokosuka ・ Tokaido Shinkansen and Mega Terminal "Shinagawa" six lines of Keikyu main line gathering station. Of course, weekday commute, Also enjoy the holiday to spot, Very convenience is high is comfortable. (Access view) Living![Living. [Living Dining Room] For some there is, Luxury of being in the "cruise ship" proceed to before feeling the pleasant breeze. The motif of the "ship" of this residence, Residence of southeast surface corresponding to the tip, It has created an overwhelming feeling of opening of the two-sided open in the "full-height sash" from the floor-to-ceiling near. ※ Following publication photograph of the model room (80B ・ 70Da type) which was taken (April 2013) the, It includes some paid option (application deadline There). ※ View is slightly different from the actual one that was synthesized the local height of about 8m (3 floor or equivalent) captured view Photos (December 2012 shooting).](/images/tokyo/minato/492d64e01.jpg) [Living Dining Room] For some there is, Luxury of being in the "cruise ship" proceed to before feeling the pleasant breeze. The motif of the "ship" of this residence, Residence of southeast surface corresponding to the tip, It has created an overwhelming feeling of opening of the two-sided open in the "full-height sash" from the floor-to-ceiling near. ※ Following publication photograph of the model room (80B ・ 70Da type) which was taken (April 2013) the, It includes some paid option (application deadline There). ※ View is slightly different from the actual one that was synthesized the local height of about 8m (3 floor or equivalent) captured view Photos (December 2012 shooting). ![Living. [Living Dining Room] The day-to-day that spend at home, To be in time with a non-daily crush. that is, That come true because this place called waterfront Minato. kitchen, dining, Loose and lead a living room, Living space with combined comfort and quality of was born here. By connecting the Western-style of the main bedroom and the next, If the 2 room consecutive big bedroom, Another of living, In the space Kokorooki no time spend. (Model Room 80B type)](/images/tokyo/minato/492d64e02.jpg) [Living Dining Room] The day-to-day that spend at home, To be in time with a non-daily crush. that is, That come true because this place called waterfront Minato. kitchen, dining, Loose and lead a living room, Living space with combined comfort and quality of was born here. By connecting the Western-style of the main bedroom and the next, If the 2 room consecutive big bedroom, Another of living, In the space Kokorooki no time spend. (Model Room 80B type) ![Living. [Living Dining Room] Born in there is a large space should be called outdoor living When you open the "center open sash" of four sliding door between the balcony and the LD of the depth of about 2m (center line of wall size). Soft glass partitioned by DEN (study) is, For example, a parent and child or to study reading a book in the "space". Flow line connecting from there to through the "walk-through closet," "Master Bedroom", etc., It leads the wind, Ties family, It has created a comfortable house where space lead. (Model Room 70Da type) ※ Some paid option (application deadline There)](/images/tokyo/minato/492d64e05.jpg) [Living Dining Room] Born in there is a large space should be called outdoor living When you open the "center open sash" of four sliding door between the balcony and the LD of the depth of about 2m (center line of wall size). Soft glass partitioned by DEN (study) is, For example, a parent and child or to study reading a book in the "space". Flow line connecting from there to through the "walk-through closet," "Master Bedroom", etc., It leads the wind, Ties family, It has created a comfortable house where space lead. (Model Room 70Da type) ※ Some paid option (application deadline There) Kitchen![Kitchen. [Kitchen] (Model Room 70Da type)](/images/tokyo/minato/492d64e07.jpg) [Kitchen] (Model Room 70Da type) ![Kitchen. [Cupboard] The aim of storage capacity-up of kitchen, Standard equipped with a cupboard. With so counter it can be a simple task, Cuisine smoothly.](/images/tokyo/minato/492d64e08.jpg) [Cupboard] The aim of storage capacity-up of kitchen, Standard equipped with a cupboard. With so counter it can be a simple task, Cuisine smoothly. ![Kitchen. [Shower Faucets] Kitchen faucet adopts water purification function integrated. Because the type of nozzle is extended, Washing can also be carried out with ease. ※ Replacement of the cartridge will be paid.](/images/tokyo/minato/492d64e09.jpg) [Shower Faucets] Kitchen faucet adopts water purification function integrated. Because the type of nozzle is extended, Washing can also be carried out with ease. ※ Replacement of the cartridge will be paid. ![Kitchen. [Glass top stove] Subjected to glass processing on the surface, Adopt a beautiful glass top stove to look. Oil dirt is likely to take, Easy to clean.](/images/tokyo/minato/492d64e10.jpg) [Glass top stove] Subjected to glass processing on the surface, Adopt a beautiful glass top stove to look. Oil dirt is likely to take, Easy to clean. ![Kitchen. [Dish washing and drying machine] It was built into the system kitchen, Also clean dishwashing dryer looks. Washed with hot water hot air ・ Since the drying, Hygiene is also safe.](/images/tokyo/minato/492d64e11.jpg) [Dish washing and drying machine] It was built into the system kitchen, Also clean dishwashing dryer looks. Washed with hot water hot air ・ Since the drying, Hygiene is also safe. ![Kitchen. [disposer] Garbage and automatic ground in a single switch, Discharged to the septic tank. noise ・ vibration ・ To suppress the smell, Kept clean and around the sink. ※ You may not be able to process depending on the type of waste.](/images/tokyo/minato/492d64e12.jpg) [disposer] Garbage and automatic ground in a single switch, Discharged to the septic tank. noise ・ vibration ・ To suppress the smell, Kept clean and around the sink. ※ You may not be able to process depending on the type of waste. Bathing-wash room![Bathing-wash room. [Bath Room] (Model Room 70Da type)](/images/tokyo/minato/492d64e13.jpg) [Bath Room] (Model Room 70Da type) ![Bathing-wash room. [Massage function shower head] Bathroom of shower head, It was adopted with massage function to be switched the water flow in one switch.](/images/tokyo/minato/492d64e14.jpg) [Massage function shower head] Bathroom of shower head, It was adopted with massage function to be switched the water flow in one switch. ![Bathing-wash room. [Low floor type unit bus] As you can also use it with confidence towards the children and your elderly, Tub has adopted a low height type of stride.](/images/tokyo/minato/492d64e15.jpg) [Low floor type unit bus] As you can also use it with confidence towards the children and your elderly, Tub has adopted a low height type of stride. ![Bathing-wash room. [TES-type bathroom heater dryer] Standard established the bathroom dryer that can dry your laundry in rainy season. Also comfortable to spend the winter of bus time in with heating function.](/images/tokyo/minato/492d64e16.jpg) [TES-type bathroom heater dryer] Standard established the bathroom dryer that can dry your laundry in rainy season. Also comfortable to spend the winter of bus time in with heating function. ![Bathing-wash room. [Powder Room] (Model Room 70Da type)](/images/tokyo/minato/492d64e17.jpg) [Powder Room] (Model Room 70Da type) ![Bathing-wash room. [Counter-integrated basin bowl] Has adopted a wash bowl seamless integrated with the counter. It is possible to suppress the occurrence of stain and mold, It is easy to clean.](/images/tokyo/minato/492d64e18.jpg) [Counter-integrated basin bowl] Has adopted a wash bowl seamless integrated with the counter. It is possible to suppress the occurrence of stain and mold, It is easy to clean. Balcony ・ terrace ・ Private garden![balcony ・ terrace ・ Private garden. [Balcony] ※ The view, Those obtained by combining the local height of about 35m (11 floors or equivalent) captured view Photos (December 2012 shooting), In fact a slightly different. (Model Room 70Da type)](/images/tokyo/minato/492d64e19.jpg) [Balcony] ※ The view, Those obtained by combining the local height of about 35m (11 floors or equivalent) captured view Photos (December 2012 shooting), In fact a slightly different. (Model Room 70Da type) Receipt![Receipt. [All households standard of walk-in closet] Set up a walk-in closet that can put away a lot of luggage. Bulky tend to winter clothing such as can also be put together in one place, To achieve the clean room. ※ Storage by type, height ・ Different shape, etc..](/images/tokyo/minato/492d64e03.jpg) [All households standard of walk-in closet] Set up a walk-in closet that can put away a lot of luggage. Bulky tend to winter clothing such as can also be put together in one place, To achieve the clean room. ※ Storage by type, height ・ Different shape, etc.. ![Receipt. [All households standard of the closet] Ceiling height of about 2450mm (beam type, Installing a closet of excluding the falling ceiling part) to all households. Large of luggage such as suitcases or golf bag is also the size of that once you put together the whole family worth.](/images/tokyo/minato/492d64e04.jpg) [All households standard of the closet] Ceiling height of about 2450mm (beam type, Installing a closet of excluding the falling ceiling part) to all households. Large of luggage such as suitcases or golf bag is also the size of that once you put together the whole family worth. ![Receipt. [Shoes closet] Set up a shoe closet that can cause together, such as the whole family worth of shoes and umbrella. It is a large storage that can enter and leave directly from the front door. (80A, 80B type only)](/images/tokyo/minato/492d64e06.jpg) [Shoes closet] Set up a shoe closet that can cause together, such as the whole family worth of shoes and umbrella. It is a large storage that can enter and leave directly from the front door. (80A, 80B type only) Interior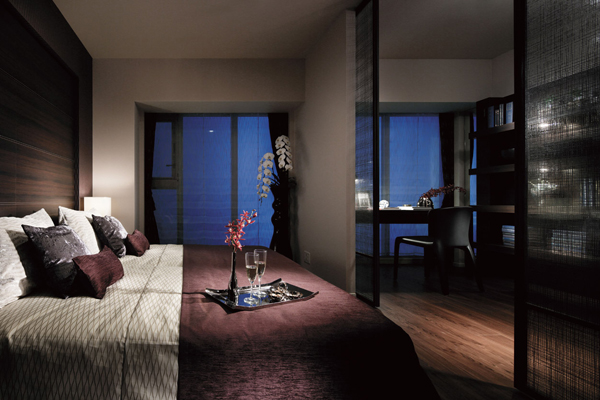 (Shared facilities ・ Common utility ・ Pet facility ・ Variety of services ・ Security ・ Earthquake countermeasures ・ Disaster-prevention measures ・ Building structure ・ Such as the characteristics of the building) Features of the building![Features of the building. [Exterior CG] This is just from "Shinagawa" station, Canal front of Minato-ku,. Spread is large sky, This place and the encounter pleasant waterside crosses, The aim was for the Kokochiyoki extraordinary feeling. Appearance, such as the elegant sailing ship moored in the canal. And the beautiful curve reminiscent of the spine corresponding to the keel of a ship, Dignified towering mast, And we are strong design the image of the sail that filled with wind. ※ Those local height of about 48m (16 floors or equivalent) captured view Photos (November 2012 shooting) and was synthesized building Rendering CG, In fact a slightly different.](/images/tokyo/minato/492d64f02.jpg) [Exterior CG] This is just from "Shinagawa" station, Canal front of Minato-ku,. Spread is large sky, This place and the encounter pleasant waterside crosses, The aim was for the Kokochiyoki extraordinary feeling. Appearance, such as the elegant sailing ship moored in the canal. And the beautiful curve reminiscent of the spine corresponding to the keel of a ship, Dignified towering mast, And we are strong design the image of the sail that filled with wind. ※ Those local height of about 48m (16 floors or equivalent) captured view Photos (November 2012 shooting) and was synthesized building Rendering CG, In fact a slightly different. ![Features of the building. [Canal Lounge ・ Library lounge Rendering CG] Library lounge, Partnership with "Aoyama Book Center", Interchanged regularly bookshelf of books and magazines (part only), Also planned services that can be viewed free.](/images/tokyo/minato/492d64f03.jpg) [Canal Lounge ・ Library lounge Rendering CG] Library lounge, Partnership with "Aoyama Book Center", Interchanged regularly bookshelf of books and magazines (part only), Also planned services that can be viewed free. ![Features of the building. [Canal lounge Rendering CG] In the canal-side to the "Canal lounge" is, It is laid wooden deck that is continuous to the outside, Such as placing the sofa for the outdoors, Directing the urban resort of waterside.](/images/tokyo/minato/492d64f04.jpg) [Canal lounge Rendering CG] In the canal-side to the "Canal lounge" is, It is laid wooden deck that is continuous to the outside, Such as placing the sofa for the outdoors, Directing the urban resort of waterside. ![Features of the building. [Entrance Hall Rendering CG] Two-tier atrium on the ceiling of the "entrance hall" is, Art in the motif gull is installed, Greets a live person.](/images/tokyo/minato/492d64f05.jpg) [Entrance Hall Rendering CG] Two-tier atrium on the ceiling of the "entrance hall" is, Art in the motif gull is installed, Greets a live person. ![Features of the building. [Canal Terrace Rendering CG] The external space on the east side overlooking the Canal the "Canal Terrace". While watching the sparkle of the water surface of the front, You can slowly relax.](/images/tokyo/minato/492d64f06.jpg) [Canal Terrace Rendering CG] The external space on the east side overlooking the Canal the "Canal Terrace". While watching the sparkle of the water surface of the front, You can slowly relax. Earthquake ・ Disaster-prevention measures![earthquake ・ Disaster-prevention measures. [Seismically isolated structure] In order to protect the safety and important property of the person who lives, Adopt a "seismic isolation" by Obayashi. Seismic isolation device to absorb vibration, By reducing the shaking transmitted within the dwelling unit, Suppress and acceleration (displacement difference between the one on the floor of the) inter-layer displacement of the building, Damage, such as doors and piping ・ We consider the fall prevention of furniture. (Seismic isolation rubber ・ Same specifications) ※ Buildings around the building, Outdoor facility ・ Planting, For piping or the like in the pit, It does not have a quake-absorbing structure.](/images/tokyo/minato/492d64f11.jpg) [Seismically isolated structure] In order to protect the safety and important property of the person who lives, Adopt a "seismic isolation" by Obayashi. Seismic isolation device to absorb vibration, By reducing the shaking transmitted within the dwelling unit, Suppress and acceleration (displacement difference between the one on the floor of the) inter-layer displacement of the building, Damage, such as doors and piping ・ We consider the fall prevention of furniture. (Seismic isolation rubber ・ Same specifications) ※ Buildings around the building, Outdoor facility ・ Planting, For piping or the like in the pit, It does not have a quake-absorbing structure. ![earthquake ・ Disaster-prevention measures. [Solar power generation equipment to be used to collect information in the event of a disaster ・ Emergency storage battery ※ ] In order to obtain the disaster information required in common areas, such as the party room, Seg TV and radio, It supplies power to the information devices such as cellular phones. (Solar power panel ・ Same specifications) ※ Power supply range (normal) days (9 am ~ Shared lighting of 5:00 pm) ・ Outlet, Such as charging of the lithium-ion rechargeable battery, (At the time of power failure) the party room of the outlet](/images/tokyo/minato/492d64f12.jpg) [Solar power generation equipment to be used to collect information in the event of a disaster ・ Emergency storage battery ※ ] In order to obtain the disaster information required in common areas, such as the party room, Seg TV and radio, It supplies power to the information devices such as cellular phones. (Solar power panel ・ Same specifications) ※ Power supply range (normal) days (9 am ~ Shared lighting of 5:00 pm) ・ Outlet, Such as charging of the lithium-ion rechargeable battery, (At the time of power failure) the party room of the outlet ![earthquake ・ Disaster-prevention measures. [Disaster prevention warehouse and support post to prepare the necessary equipment of assistance activities] Disaster prevention warehouse that houses the disaster prevention equipment, First floor and each floor (emergency food, Drinking water: we have established in about one day). This disaster prevention equipment has stocks around the equipment necessary for assistance. (Disaster prevention warehouse ・ Same specifications)](/images/tokyo/minato/492d64f13.jpg) [Disaster prevention warehouse and support post to prepare the necessary equipment of assistance activities] Disaster prevention warehouse that houses the disaster prevention equipment, First floor and each floor (emergency food, Drinking water: we have established in about one day). This disaster prevention equipment has stocks around the equipment necessary for assistance. (Disaster prevention warehouse ・ Same specifications) Building structure![Building structure. [Pile foundation structure conceptual diagram] Support under a load of the building directly, It refers to the bottom of the structure to transmit the force to the support base. In this apartment, Made in the field of reinforced concrete pile, It supports the weight of the building. A load that is transmitted to the foundation, A diameter of about 1.5m, The cast-in-place concrete piles 42 pieces of a length of about 16m, It tells the support base of the robust underground about 17m. ※ Except for the multi-storey car park and disposer processing layer](/images/tokyo/minato/492d64f10.gif) [Pile foundation structure conceptual diagram] Support under a load of the building directly, It refers to the bottom of the structure to transmit the force to the support base. In this apartment, Made in the field of reinforced concrete pile, It supports the weight of the building. A load that is transmitted to the foundation, A diameter of about 1.5m, The cast-in-place concrete piles 42 pieces of a length of about 16m, It tells the support base of the robust underground about 17m. ※ Except for the multi-storey car park and disposer processing layer ![Building structure. [Tokyo apartment environmental performance display] Large-scale new construction ・ By providing information about the environmental performance of the extension such as the apartment towards the purchase plan, Mansion expansion of choices that are friendly to environment ・ Improvement of evaluation in the market ・ It is a system to encourage the efforts of the owner of the voluntary environmental considerations. "Thermal insulation of buildings.", "Equipment of energy conservation.", "Solar power ・ Solar thermal ", "The life of the building.", About five items of "green", Evaluated by an asterisk (), Displays on the label. ※ For more information see "Housing term large Dictionary"](/images/tokyo/minato/492d64f01.gif) [Tokyo apartment environmental performance display] Large-scale new construction ・ By providing information about the environmental performance of the extension such as the apartment towards the purchase plan, Mansion expansion of choices that are friendly to environment ・ Improvement of evaluation in the market ・ It is a system to encourage the efforts of the owner of the voluntary environmental considerations. "Thermal insulation of buildings.", "Equipment of energy conservation.", "Solar power ・ Solar thermal ", "The life of the building.", About five items of "green", Evaluated by an asterisk (), Displays on the label. ※ For more information see "Housing term large Dictionary" Other![Other. [TES type hot-water floor heating] living ・ Without winding up the dust and dirt in the dining, Gently it has established the TES type hot water floor heating to warm the entire room from the feet. (Same specifications)](/images/tokyo/minato/492d64f07.jpg) [TES type hot-water floor heating] living ・ Without winding up the dust and dirt in the dining, Gently it has established the TES type hot water floor heating to warm the entire room from the feet. (Same specifications) ![Other. [Lighting with motion sensors] Installing the sensor with lighting that operates to sense the movement of people at the door. This is useful when your hands are busy with something else - luggage.](/images/tokyo/minato/492d64f08.jpg) [Lighting with motion sensors] Installing the sensor with lighting that operates to sense the movement of people at the door. This is useful when your hands are busy with something else - luggage. ![Other. [Wall-mounted air conditioning] Living so that you send immediately comfortable life after your move ・ The dining has been pre-installed a wall-mounted air conditioning. ※ Posted photos model room (70Da type ・ 80B type)](/images/tokyo/minato/492d64f09.jpg) [Wall-mounted air conditioning] Living so that you send immediately comfortable life after your move ・ The dining has been pre-installed a wall-mounted air conditioning. ※ Posted photos model room (70Da type ・ 80B type) Floor: 3LD ・ K + WIC + N, the occupied area: 70.02 sq m, Price: TBD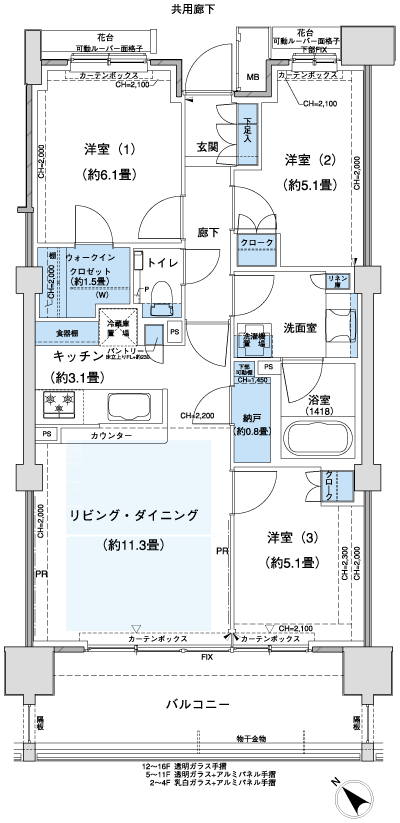 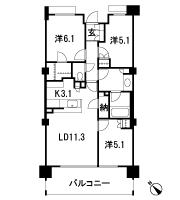 Floor: 3LD ・ K + WIC + N, the occupied area: 70.53 sq m, Price: TBD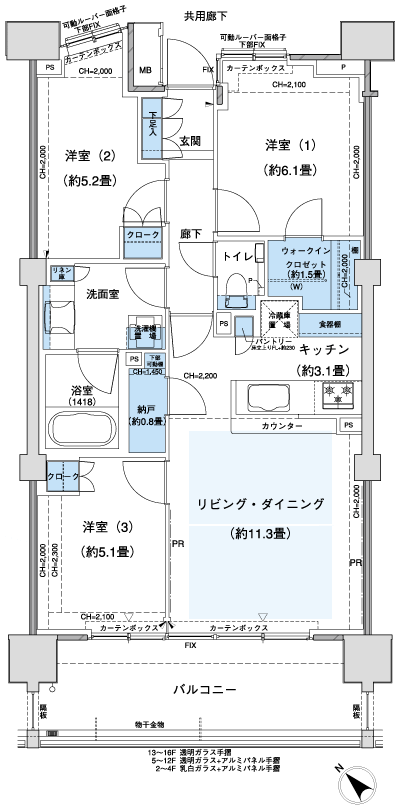 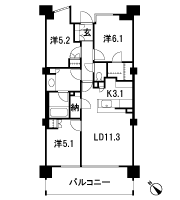 Location | |||||||||||||||||||||||||||||||||||||||||||||||||||||||||||||||||||||||||||||||||||||||||||||||||||