Investing in Japanese real estate
New Apartments » Kanto » Tokyo » Minato-ku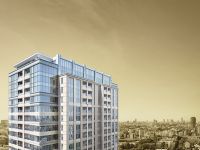 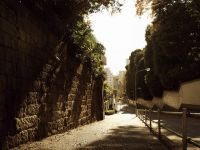
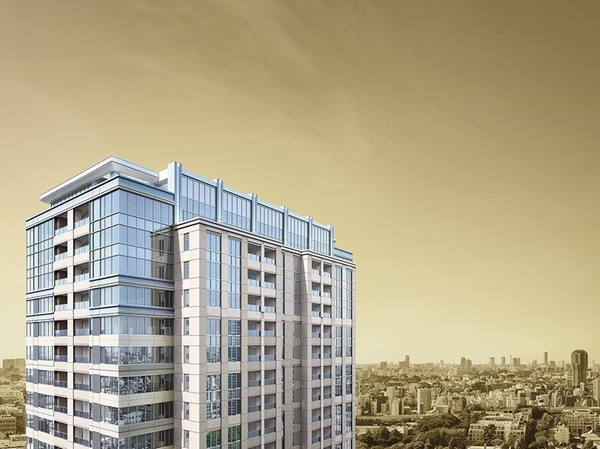 Exterior - Rendering ( ※ ) Actual and somewhat different in those CG synthesized view photos from the local 24th floor equivalent to. Also, It might change in the future 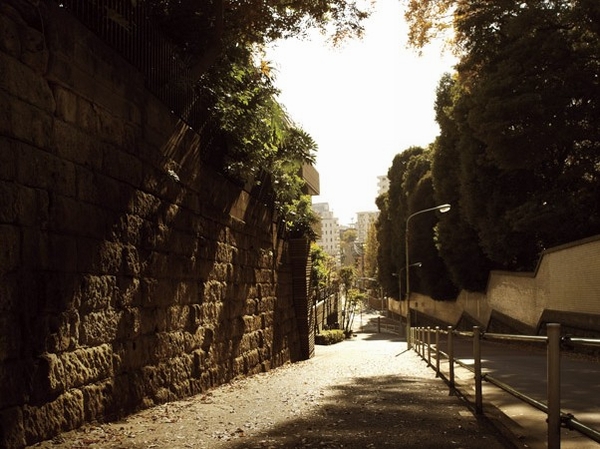 Rope slope (a 5-minute walk ・ Warlords of about 340m) Heian Period, Tsuna Watanabe was born in the vicinity of this, Derived from the legend of the hill named. The project continues to this hill, Facing the "rope of guidance slope" that the childhood of the rope has traversed pulled a hand 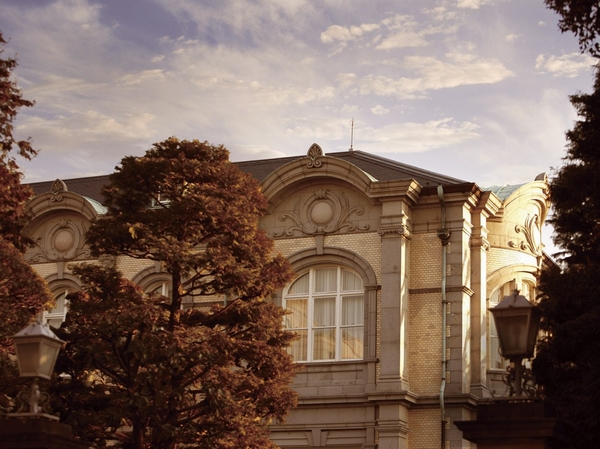 Tsunamachi Mitsui Club (3-minute walk ・ About 220m) Josiah ・ Its main building condor Dr. designed is still facing a completed 100 anniversary, It is to attract name architecture people 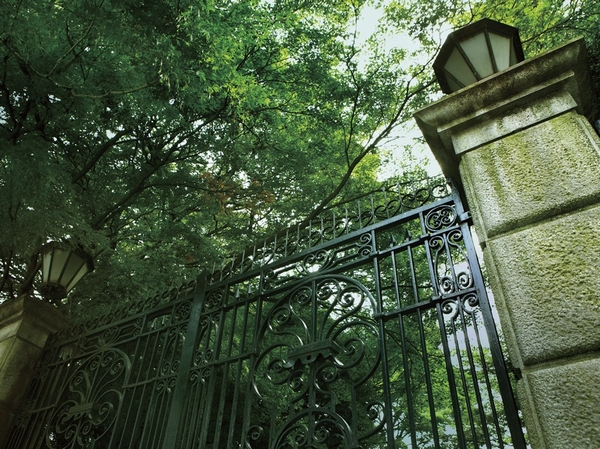 Rope slope (a 5-minute walk ・ Warlords of about 340m) Heian Period, Tsuna Watanabe was born in the vicinity of this, Derived from the legend of the hill named. The project continues to this hill, Facing the "rope of guidance slope" that the childhood of the rope has traversed pulled a hand 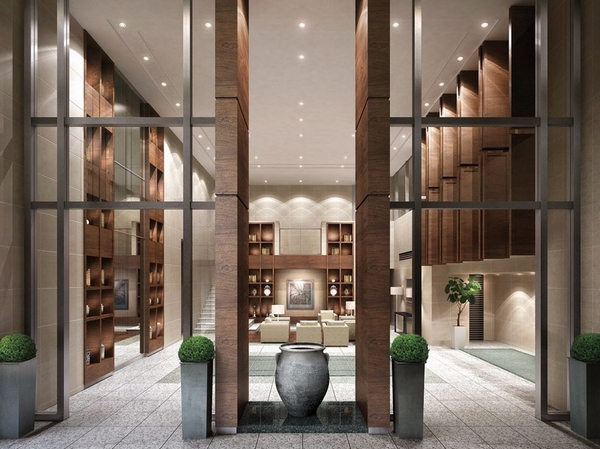 Large space of the atrium, Lobby Hall Rendering ( ※ ) 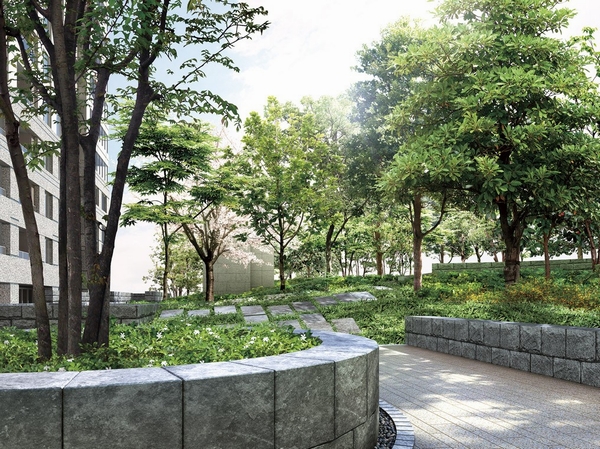 Vast season Garden Rendering ( ※ ) 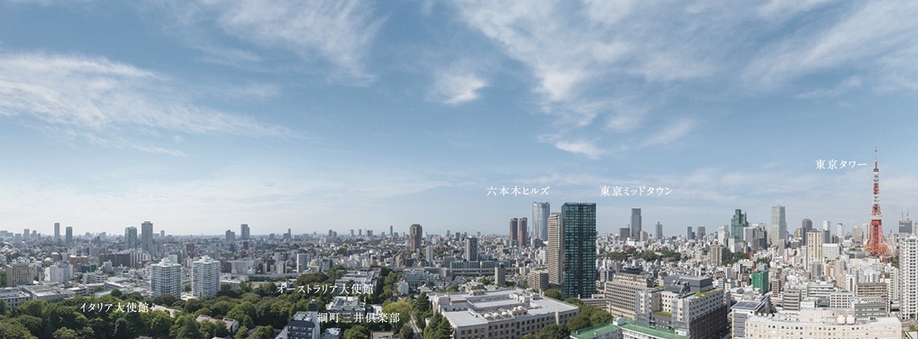 Local ground 75m actually a somewhat different in those subjected to some CG work to view photos from the (24th floor or equivalent) (October 2012 shooting). It should be noted, View ・ There is a possibility that environmental change, It is not intended to be guaranteed over future. Vista rank ・ It depends on the dwelling unit The ・ Residence Mita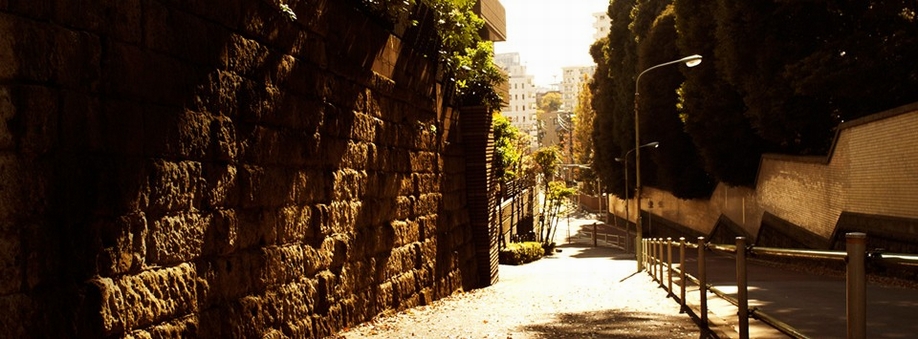 (Shared facilities ・ Common utility ・ Pet facility ・ Variety of services ・ Security ・ Earthquake countermeasures ・ Disaster-prevention measures ・ Building structure ・ Such as the characteristics of the building) 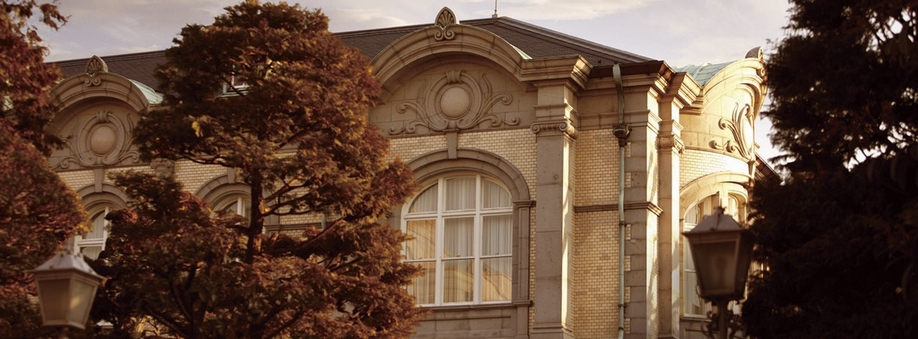 Tsunamachi Mitsui Club (3-minute walk ・ About 220m) It should be noted that the main building is facing a completed 100 anniversary, It is to attract name architecture people 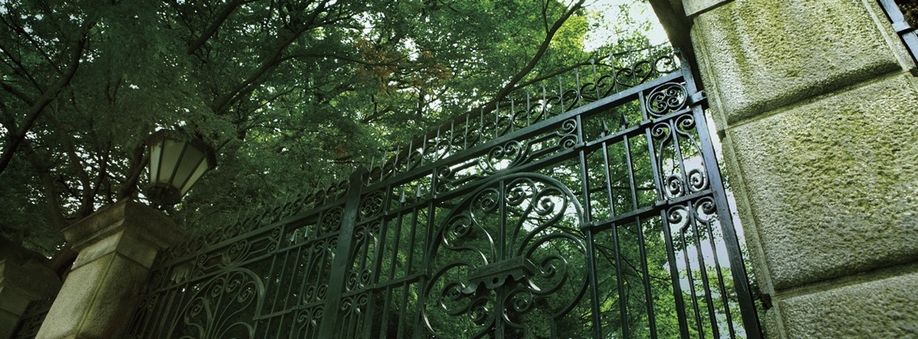 Italian Embassy (2-minute walk ・ About 150m), but it is the embassy, which is nestled in the furniture, such as a condensed history of Italian civilization, Nakayashiki traces of the garden protect Oki Matsudaira. You typical Japanese garden tasteful that kept the style of delivering a Japan-Italy fusion of beauty Shared facilities![Shared facilities. [A mansion that is told with the times] Architecture, art, music. It should be noted that beyond the time the works to let Among them feel the tradition, It is intended to increase its luster. And, It will have each other sound as fresh sensibility even in any era. If, House built in this land also, Will there should not be so. "The ・ Residence Mita ". Wherever nobly, It aims to live continue to be loved forever. (Exterior view)](/images/tokyo/minato/c2c960f01.jpg) [A mansion that is told with the times] Architecture, art, music. It should be noted that beyond the time the works to let Among them feel the tradition, It is intended to increase its luster. And, It will have each other sound as fresh sensibility even in any era. If, House built in this land also, Will there should not be so. "The ・ Residence Mita ". Wherever nobly, It aims to live continue to be loved forever. (Exterior view) ![Shared facilities. [Entrance appearance] "Modern" is visiting only in a stack of history. That's why, While you feel the history, A design reminiscent of innovation. (Rendering)](/images/tokyo/minato/c2c960f02.jpg) [Entrance appearance] "Modern" is visiting only in a stack of history. That's why, While you feel the history, A design reminiscent of innovation. (Rendering) ![Shared facilities. [Garden] Only those with an eye to the tip can create a "tradition". therefore, Overlaid the beauty enough to go through the time, Create a space that also loves forever. (Rendering)](/images/tokyo/minato/c2c960f03.jpg) [Garden] Only those with an eye to the tip can create a "tradition". therefore, Overlaid the beauty enough to go through the time, Create a space that also loves forever. (Rendering) ![Shared facilities. [Garden corridor] (Rendering)](/images/tokyo/minato/c2c960f04.jpg) [Garden corridor] (Rendering) ![Shared facilities. [Lobby Hall] (Rendering)](/images/tokyo/minato/c2c960f05.jpg) [Lobby Hall] (Rendering) ![Shared facilities. [Underground first floor porte-cochere] (Rendering)](/images/tokyo/minato/c2c960f10.jpg) [Underground first floor porte-cochere] (Rendering) ![Shared facilities. [Guest rooms] (Rendering) ※ In fact a somewhat different in those CG synthesized view pictures taken (October 2012) from the height of the ground about 75m of local. Also, View of the web is not intended to be guaranteed in the future.](/images/tokyo/minato/c2c960f11.jpg) [Guest rooms] (Rendering) ※ In fact a somewhat different in those CG synthesized view pictures taken (October 2012) from the height of the ground about 75m of local. Also, View of the web is not intended to be guaranteed in the future. ![Shared facilities. [Sky Lounge] (Rendering) ※ In fact a somewhat different in those CG synthesized view pictures taken (October 2012) from the height of the ground about 75m of local. Also, View of the web is not intended to be guaranteed in the future.](/images/tokyo/minato/c2c960f12.jpg) [Sky Lounge] (Rendering) ※ In fact a somewhat different in those CG synthesized view pictures taken (October 2012) from the height of the ground about 75m of local. Also, View of the web is not intended to be guaranteed in the future. Variety of services![Variety of services. [Colorful variety of services] Agency ・ Including concierge service that hear arrange services, Such as food delivery and home attendant services, Features extensive service menu with consideration to the lives of the details. (Reference photograph)](/images/tokyo/minato/c2c960f13.jpg) [Colorful variety of services] Agency ・ Including concierge service that hear arrange services, Such as food delivery and home attendant services, Features extensive service menu with consideration to the lives of the details. (Reference photograph) Security![Security. [24-hour security system of Secom the alliance] Or various sensors of the 24-hour operation, which was installed in each dwelling unit to catch the abnormal, When the emergency push button is running, Automatically reported to the "SECOM Control Center" and "Mitsuifudosanjutakusabisu Customer Center". And emergency contact to relevant agencies in the unlikely event of. ※ Secom will be happy one to Azukara the entrance key of each dwelling unit for a rainy day.](/images/tokyo/minato/c2c960f14.jpg) [24-hour security system of Secom the alliance] Or various sensors of the 24-hour operation, which was installed in each dwelling unit to catch the abnormal, When the emergency push button is running, Automatically reported to the "SECOM Control Center" and "Mitsuifudosanjutakusabisu Customer Center". And emergency contact to relevant agencies in the unlikely event of. ※ Secom will be happy one to Azukara the entrance key of each dwelling unit for a rainy day. ![Security. [4 inches ・ Hands-free digital intercom with color monitor] Adopt a digital intercom with color monitor that can check the entrance of visitors in the voice and screen. More will further enhance the sense of security of life. (Same specifications)](/images/tokyo/minato/c2c960f15.jpg) [4 inches ・ Hands-free digital intercom with color monitor] Adopt a digital intercom with color monitor that can check the entrance of visitors in the voice and screen. More will further enhance the sense of security of life. (Same specifications) ![Security. [surveillance camera] We have established a security camera to record, such as a suspicious person entering the site at a plurality of locations on-site. (Same specifications)](/images/tokyo/minato/c2c960f16.jpg) [surveillance camera] We have established a security camera to record, such as a suspicious person entering the site at a plurality of locations on-site. (Same specifications) Earthquake ・ Disaster-prevention measures![earthquake ・ Disaster-prevention measures. [Disaster prevention warehouse] Rather than a warehouse for the stockpiling of such daily necessities and food, It never is used in difficult thing and usually purchased at home, It contains the one you want to use only in the event of a disaster in the apartment. In the previous earthquake, For the charging of personal computers and mobile phones, Such as newly added to the fixtures from the voice of a portable generator helped, We carried out a review of the storage product from the point of view of actually help. (Same specifications)](/images/tokyo/minato/c2c960f17.jpg) [Disaster prevention warehouse] Rather than a warehouse for the stockpiling of such daily necessities and food, It never is used in difficult thing and usually purchased at home, It contains the one you want to use only in the event of a disaster in the apartment. In the previous earthquake, For the charging of personal computers and mobile phones, Such as newly added to the fixtures from the voice of a portable generator helped, We carried out a review of the storage product from the point of view of actually help. (Same specifications) ![earthquake ・ Disaster-prevention measures. [Emergency-house generator] In preparation for the unexpected power outage, It has established a self-generator. Elevator ・ Lighting Ya of common areas such as the inner corridor, It has a power to the life line, such as water supply pump so that it can be preferentially supply. (Same specifications)](/images/tokyo/minato/c2c960f18.jpg) [Emergency-house generator] In preparation for the unexpected power outage, It has established a self-generator. Elevator ・ Lighting Ya of common areas such as the inner corridor, It has a power to the life line, such as water supply pump so that it can be preferentially supply. (Same specifications) ![earthquake ・ Disaster-prevention measures. [Manhole toilet] Remove the lid of the manhole on-site in the event of a disaster, You can use immediately by simply installing a portable toilet (Western-style) to manhole frame. Also consideration to privacy with a tent. (Same specifications)](/images/tokyo/minato/c2c960f19.jpg) [Manhole toilet] Remove the lid of the manhole on-site in the event of a disaster, You can use immediately by simply installing a portable toilet (Western-style) to manhole frame. Also consideration to privacy with a tent. (Same specifications) Building structure![Building structure. [Adopt a damping structure according to the "boundary beam type vibration dampers"] And high-strength concrete, Adopt a damping structure which is a combination of boundary beam type vibration dampers to absorb the seismic energy. Reduce the shaking during an earthquake, It enhances safety.](/images/tokyo/minato/c2c960f06.gif) [Adopt a damping structure according to the "boundary beam type vibration dampers"] And high-strength concrete, Adopt a damping structure which is a combination of boundary beam type vibration dampers to absorb the seismic energy. Reduce the shaking during an earthquake, It enhances safety. ![Building structure. ["Skeleton in consideration of the future ・ Infill "] Structure (the skeleton), "Skeleton to think separates the interior of the dwelling unit (infill) ・ Idea of infill ". Structure and excellent in durability, By having the flexibility to be changed in the dwelling unit in response to changes in the family of growth and family structure at the same time, We propose a house that can be lived long with peace of mind.](/images/tokyo/minato/c2c960f07.gif) ["Skeleton in consideration of the future ・ Infill "] Structure (the skeleton), "Skeleton to think separates the interior of the dwelling unit (infill) ・ Idea of infill ". Structure and excellent in durability, By having the flexibility to be changed in the dwelling unit in response to changes in the family of growth and family structure at the same time, We propose a house that can be lived long with peace of mind. ![Building structure. [Boundary beam type vibration dampers] 8 units installed in a standard floor the boundary beam type vibration damping damper is a vibration control device. It aims to reduce the shaking of an earthquake.](/images/tokyo/minato/c2c960f08.gif) [Boundary beam type vibration dampers] 8 units installed in a standard floor the boundary beam type vibration damping damper is a vibration control device. It aims to reduce the shaking of an earthquake. ![Building structure. [Double floor in consideration for maintenance ・ Double ceiling design] Supply of electrical wiring and water around ・ Not implanted and drainage pipe to the floor concrete proprietary part, Double floor ・ By laying the double ceiling part, Renovation and maintenance compared to direct the floor or direct ceiling ・ Update has become a relatively easy design. (Floor piping ・ Except for the toilet pipes, etc.)](/images/tokyo/minato/c2c960f20.gif) [Double floor in consideration for maintenance ・ Double ceiling design] Supply of electrical wiring and water around ・ Not implanted and drainage pipe to the floor concrete proprietary part, Double floor ・ By laying the double ceiling part, Renovation and maintenance compared to direct the floor or direct ceiling ・ Update has become a relatively easy design. (Floor piping ・ Except for the toilet pipes, etc.) ![Building structure. [Tokyo apartment environmental performance display] Based on the efforts of the building environment plan that building owners will be submitted to the Tokyo Metropolitan Government, 5 will be evaluated in three stages for items. ※ For more information see "Housing term large Dictionary".](/images/tokyo/minato/c2c960f09.gif) [Tokyo apartment environmental performance display] Based on the efforts of the building environment plan that building owners will be submitted to the Tokyo Metropolitan Government, 5 will be evaluated in three stages for items. ※ For more information see "Housing term large Dictionary". Surrounding environment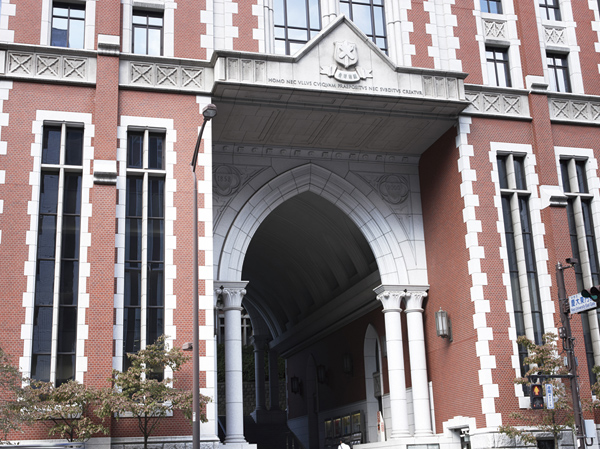 Keio University (about 390m ・ A 5-minute walk) 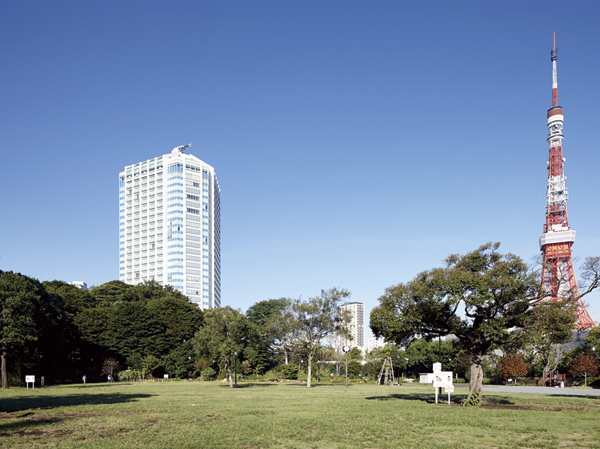 Shiba Park (about 500m ・ 7-minute walk) 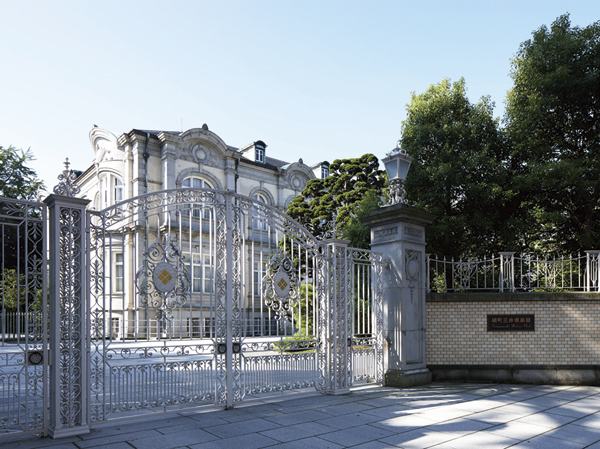 Tsunamachi Mitsui club (about 220m ・ A 3-minute walk) 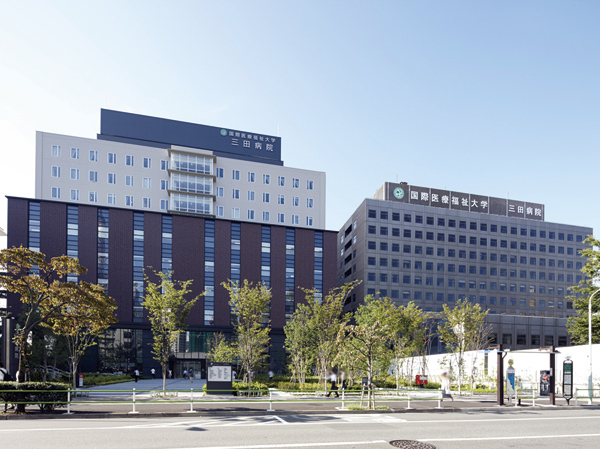 International University of Health and Welfare Mita Hospital (about 480m ・ 6-minute walk) 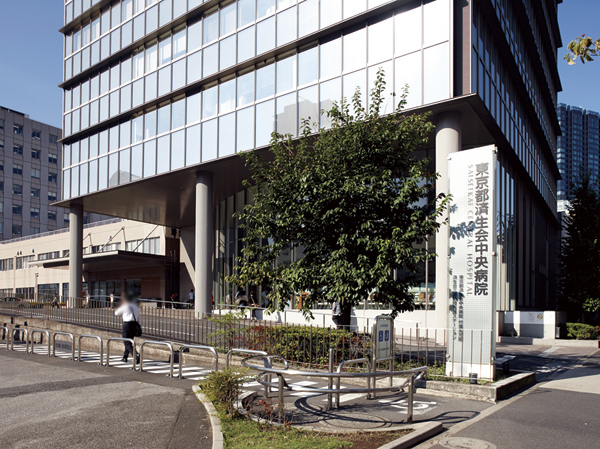 Tokyo Tosumi Tadashikai Central Hospital (about 160m ・ A 2-minute walk) 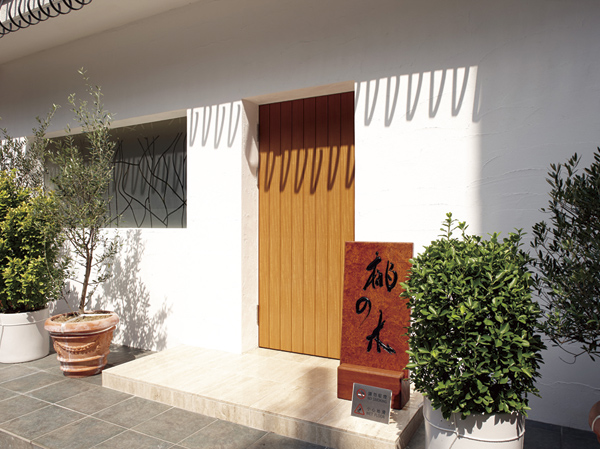 Onta cho peach tree (about 760m ・ A 10-minute walk) 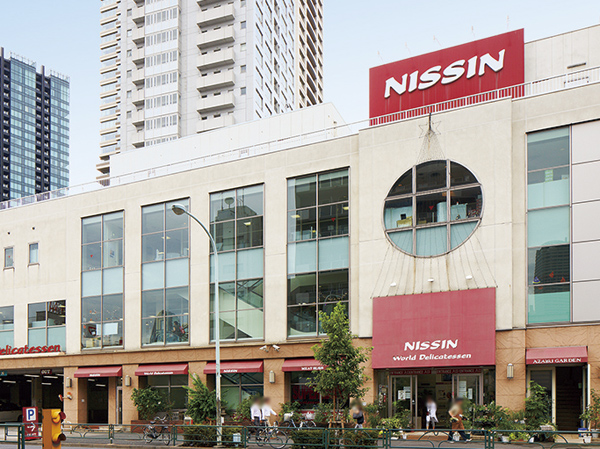 Nissin World Delicatessen (about 800m ・ A 10-minute walk) 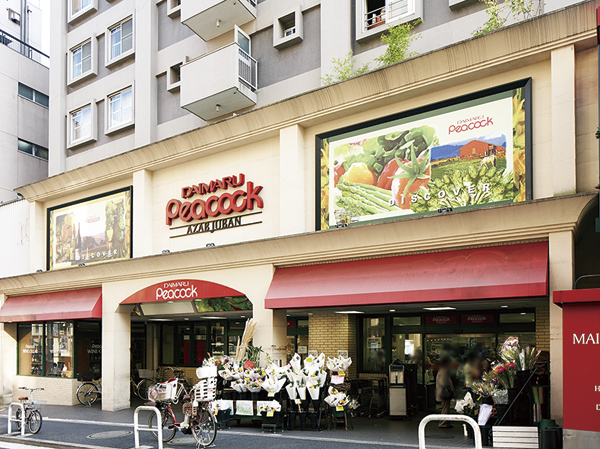 Daimarupikokku Azabujuban store (about 1120m ・ A 14-minute walk) 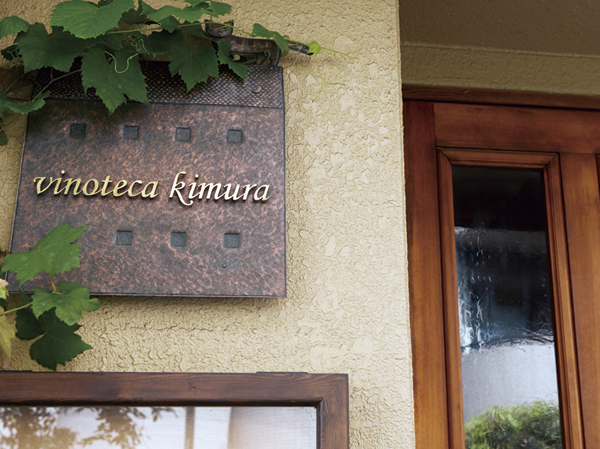 Vinoteka ・ Kimura (about 1270m ・ 16-minute walk) Floor: 1LDK + N, the occupied area: 56.08 sq m, Price: TBD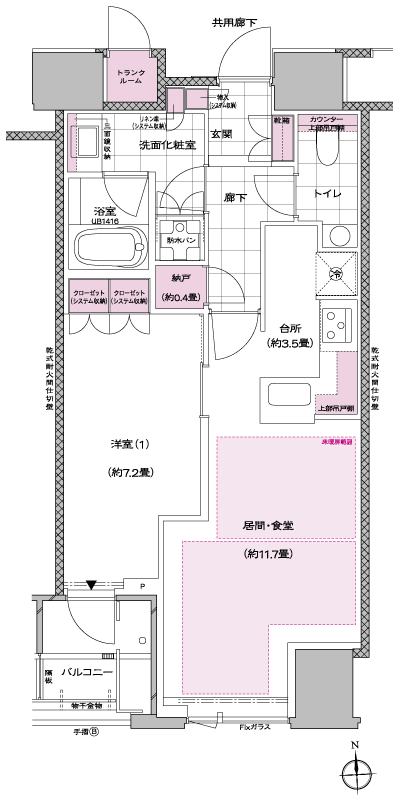 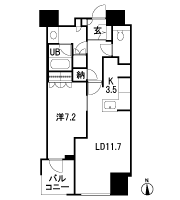 Floor: 1LDK + DEN + WIC, the occupied area: 64.29 sq m, Price: TBD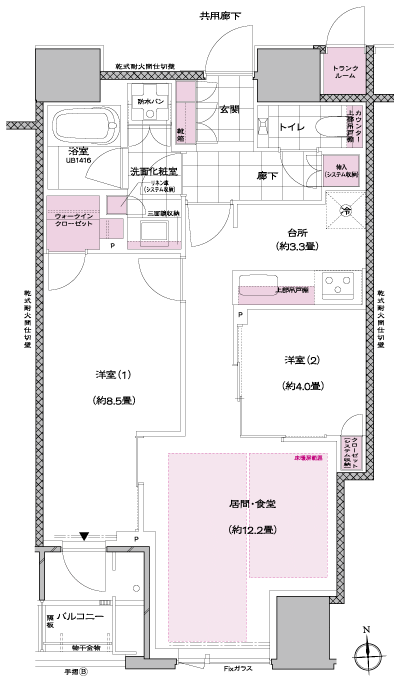 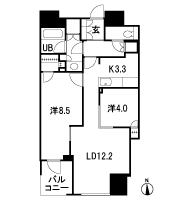 Floor: 2LDK + N + 2WIC + SC, occupied area: 70.53 sq m, Price: TBD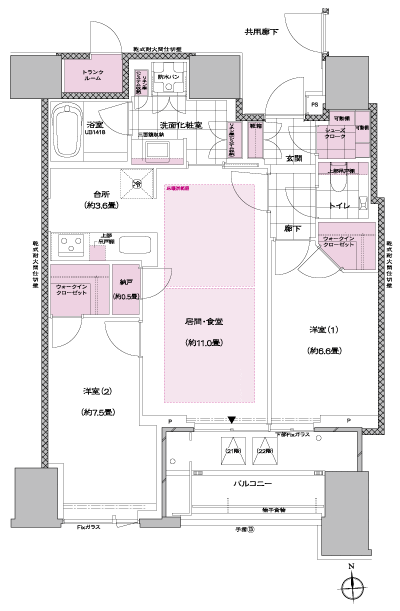 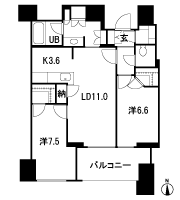 Floor: 3LDK + WIC + SC, occupied area: 81.68 sq m, Price: TBD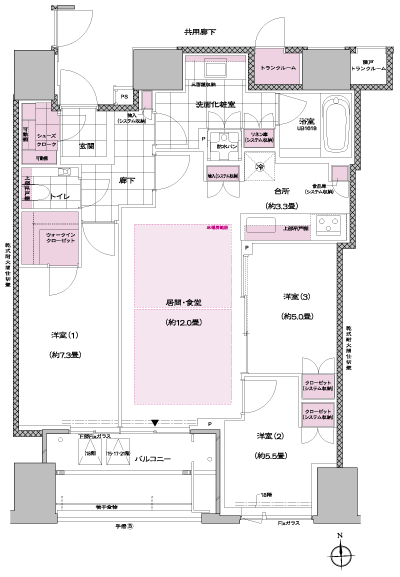 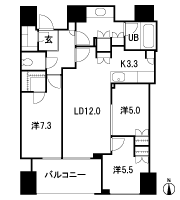 Floor: 2LDK + N + 2WIC + SC, the area occupied: 80.6 sq m, Price: TBD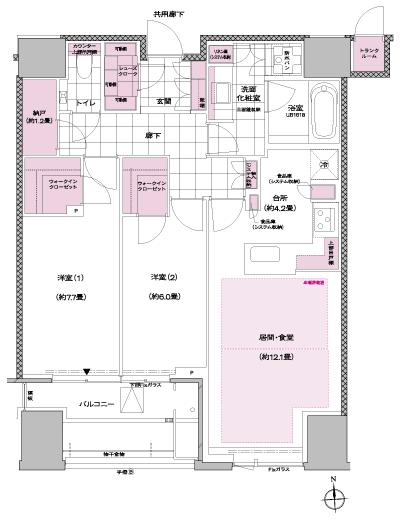 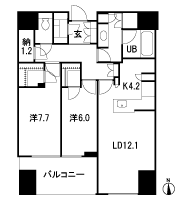 Floor: 3LDK + N + WIC, the occupied area: 92.57 sq m, Price: TBD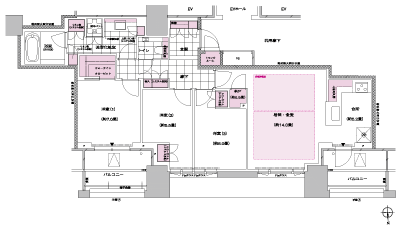 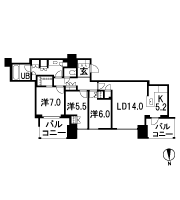 Floor: 3LDK + N + 2WIC + SC, occupied area: 95.12 sq m, Price: TBD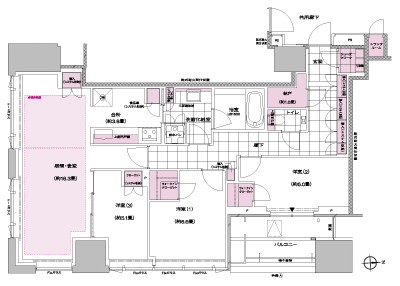 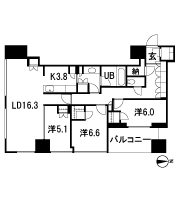 Floor: 3LDK + N + WIC + SC, occupied area: 135.01 sq m, Price: TBD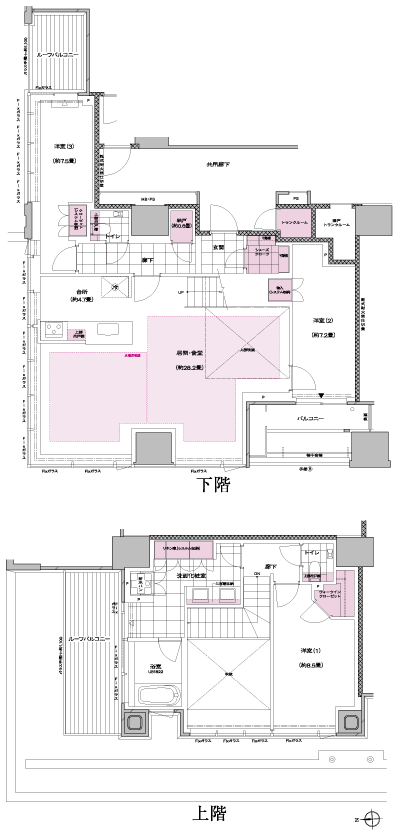 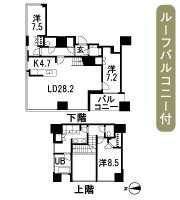 Location | |||||||||||||||||||||||||||||||||||||||||||||||||||||||||||||||||||||||||||||||||||||||||||||||||||