Investing in Japanese real estate
New Apartments » Kanto » Tokyo » Minato-ku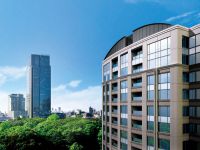 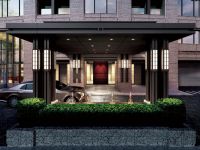
Buildings and facilities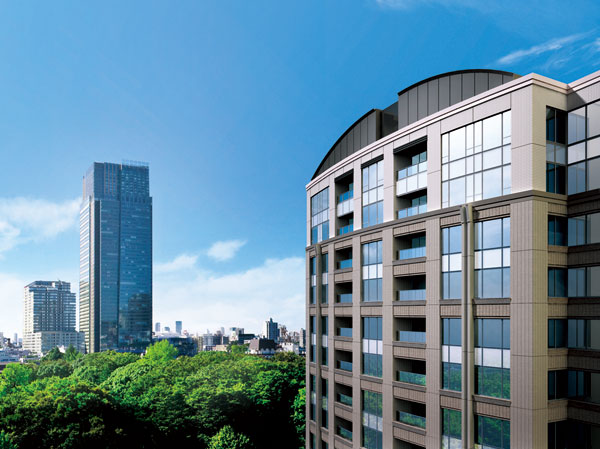 On a hill nestling in two of the city center called Roppongi Tokyo Akasaka. here, There is a forest city hid. ". Absolute" - in this place, The house with the aim of value unchanged. In the era of the flow and the city of dynamism, Create a dwelling to keep shine. (Exterior CG) 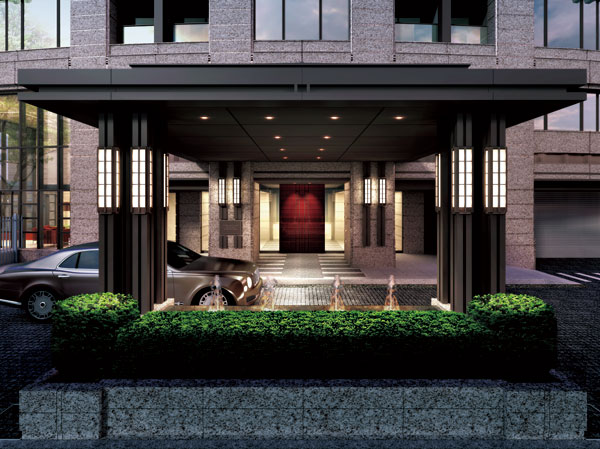 In the city to continue to rapidly evolve, The residence continue to shine. Fusion of modern and classical, New York ・ Draw a Deco Park Mansion. It is loved throughout the ages, In pursuit of the beauty of the invariant. (Exterior CG) 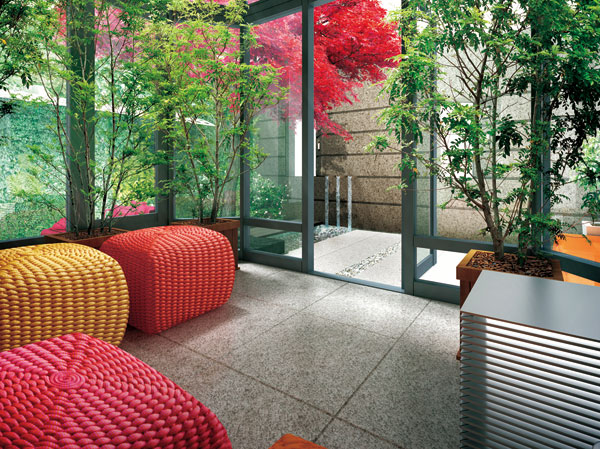 Tea House Rendering Room and equipment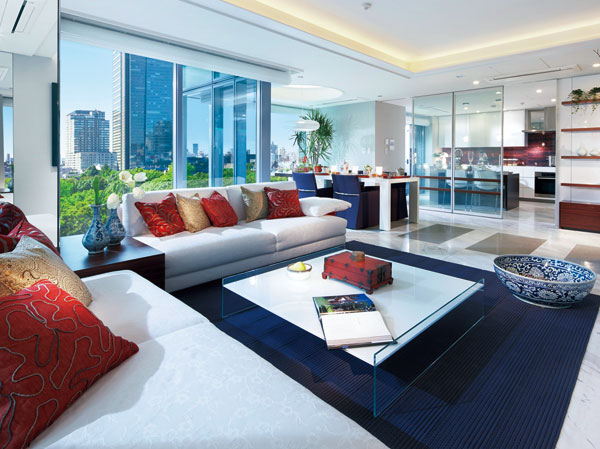 LIVING DINING ROOM 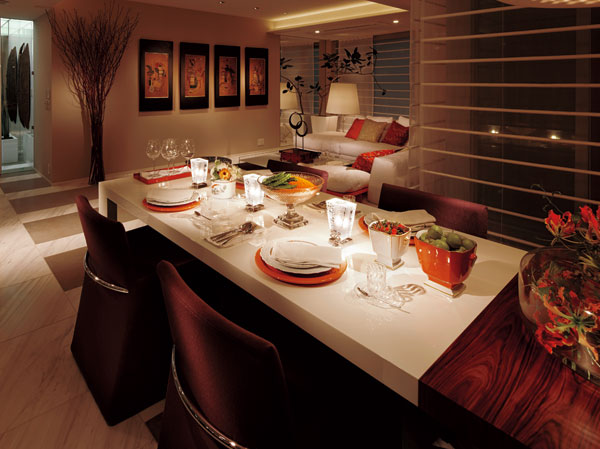 LIVING DINING ROOM 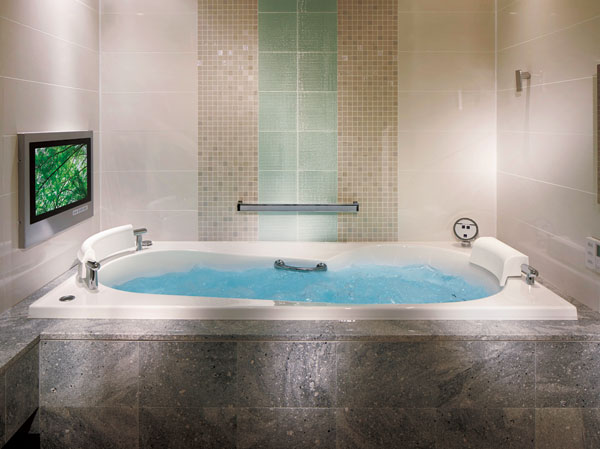 LUXUARY BATH Kitchen![Kitchen. [Mixing shower faucet & water purifier faucet] And mixed shower faucet made by Hansgrohe, Inc. is in the kitchen, Established the famous water manufactured by water purifier faucet drinking water has been removed as much as possible impurities can always use. You can selectively used depending on the application. ※ Cartridge replacement of the water purifier is paid.](/images/tokyo/minato/6b83cfe03.jpg) [Mixing shower faucet & water purifier faucet] And mixed shower faucet made by Hansgrohe, Inc. is in the kitchen, Established the famous water manufactured by water purifier faucet drinking water has been removed as much as possible impurities can always use. You can selectively used depending on the application. ※ Cartridge replacement of the water purifier is paid. ![Kitchen. [Literal Co. disposer system] Adopted it has the equipment in the water supply type of moral Co. disposer system that does not use water discharge. Automatically water supply in the equipment at the time of garbage Milling. Keep the inside of the equipment always clean.](/images/tokyo/minato/6b83cfe02.jpg) [Literal Co. disposer system] Adopted it has the equipment in the water supply type of moral Co. disposer system that does not use water discharge. Automatically water supply in the equipment at the time of garbage Milling. Keep the inside of the equipment always clean. ![Kitchen. [Miele, Inc. dish washing and drying machine] Also active, such as in the home party large capacity of Miele, Inc. dish washing and drying machine. Detergency, Functionality, There is a reputation for quietness, Friendly is the residual heat drying formula to tableware. Also, It reduces the running costs compared to hand washing.](/images/tokyo/minato/6b83cfe04.jpg) [Miele, Inc. dish washing and drying machine] Also active, such as in the home party large capacity of Miele, Inc. dish washing and drying machine. Detergency, Functionality, There is a reputation for quietness, Friendly is the residual heat drying formula to tableware. Also, It reduces the running costs compared to hand washing. ![Kitchen. [Miele, Inc. IH stove (free of charge Select)] Stove adopts Miele manufactured by scratch-resistant ceramic glass top coat. Caring for easy frameless, Both sides at an angle to produce a clean and beautiful kitchen counter at the side bevel de edge was cut. ※ We have set up a gas stove as standard. The above will be free of charge select. There is a deadline to free select.](/images/tokyo/minato/6b83cfe05.jpg) [Miele, Inc. IH stove (free of charge Select)] Stove adopts Miele manufactured by scratch-resistant ceramic glass top coat. Caring for easy frameless, Both sides at an angle to produce a clean and beautiful kitchen counter at the side bevel de edge was cut. ※ We have set up a gas stove as standard. The above will be free of charge select. There is a deadline to free select. ![Kitchen. [Miele manufactured by built-in electric oven (free of charge Select)] Roast chicken also Ya within wide refrigerator that can be cooked without grilled unevenness, About 50 kinds over such ingredients of programming setting function, It has adopted a Miele manufactured electric oven to achieve authentic cuisine of professional. ※ We have established an e-Konpekku as standard. The above will be free of charge select. There is a deadline to free select.](/images/tokyo/minato/6b83cfe06.jpg) [Miele manufactured by built-in electric oven (free of charge Select)] Roast chicken also Ya within wide refrigerator that can be cooked without grilled unevenness, About 50 kinds over such ingredients of programming setting function, It has adopted a Miele manufactured electric oven to achieve authentic cuisine of professional. ※ We have established an e-Konpekku as standard. The above will be free of charge select. There is a deadline to free select. ![Kitchen. [Hafere Inc. Magic Corner] The system kitchen, Installing a magic corner of Hafere manufactured that can make effective use of the storage-prone corner part becomes dead space. It will fit into the compact, such as seasonings and cooking utensils. ※ Corner unit type kitchen correspondence.](/images/tokyo/minato/6b83cfe07.jpg) [Hafere Inc. Magic Corner] The system kitchen, Installing a magic corner of Hafere manufactured that can make effective use of the storage-prone corner part becomes dead space. It will fit into the compact, such as seasonings and cooking utensils. ※ Corner unit type kitchen correspondence. ![Kitchen. [Woodgrain kitchen panel] The wall panel to produce the impression of a kitchen space, It has adopted a laminated glass of purple wood pattern. Care is also easy for the joint is less, It has combined beauty and functionality.](/images/tokyo/minato/6b83cfe08.jpg) [Woodgrain kitchen panel] The wall panel to produce the impression of a kitchen space, It has adopted a laminated glass of purple wood pattern. Care is also easy for the joint is less, It has combined beauty and functionality. 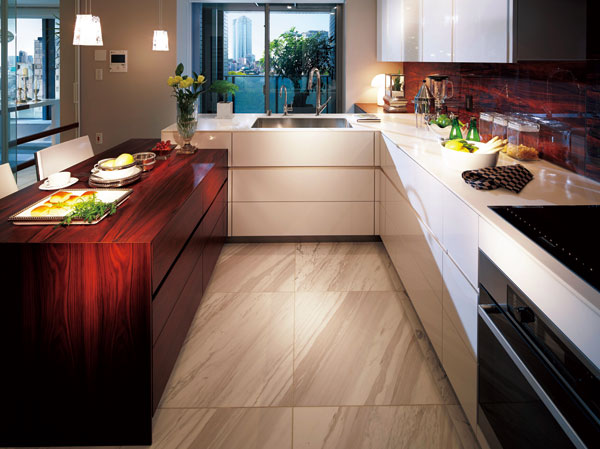 COZY KITCHEN Bathing-wash room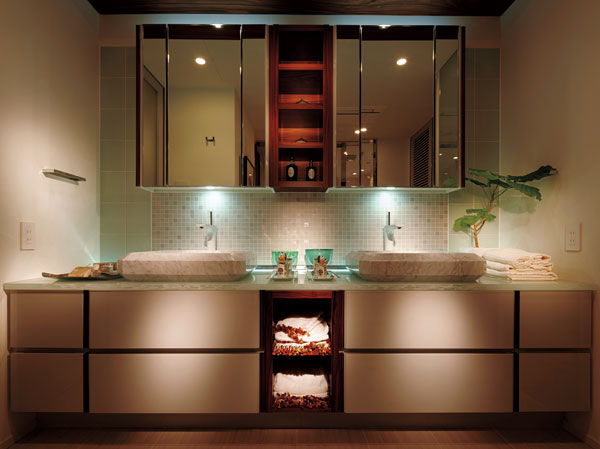 DRESSING ROOM ![Bathing-wash room. [Immediate hot water system] It has established an immediate hot water type of water heater. Kitchen and sink, After the use of the like bathroom that can be several locations at the same time hot water supply, You get hot water without waiting for long. ※ One day is possible timer setting of 8 hours.](/images/tokyo/minato/6b83cfe11.jpg) [Immediate hot water system] It has established an immediate hot water type of water heater. Kitchen and sink, After the use of the like bathroom that can be several locations at the same time hot water supply, You get hot water without waiting for long. ※ One day is possible timer setting of 8 hours. Toilet![Toilet. [TOTO Ltd. tankless toilet] It has adopted the ecology and hybrid series of TOTO with excellent work "Neoresuto". In the "clean sterilized water" (hypochlorous acid solution), Always beautiful and even when you do not even when you use the toilet, You kept clean.](/images/tokyo/minato/6b83cfe10.jpg) [TOTO Ltd. tankless toilet] It has adopted the ecology and hybrid series of TOTO with excellent work "Neoresuto". In the "clean sterilized water" (hypochlorous acid solution), Always beautiful and even when you do not even when you use the toilet, You kept clean. Receipt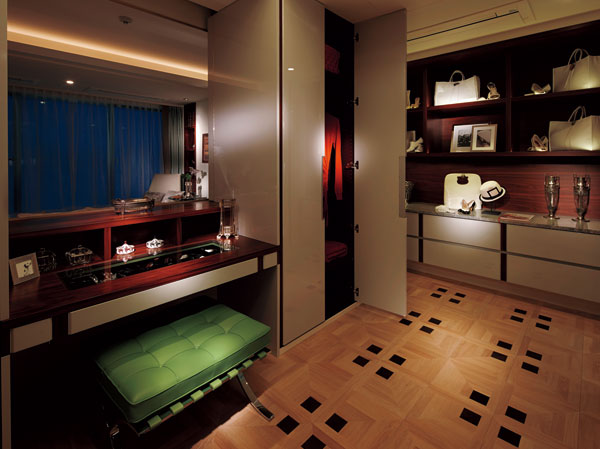 WALK THROUGH CLOSET 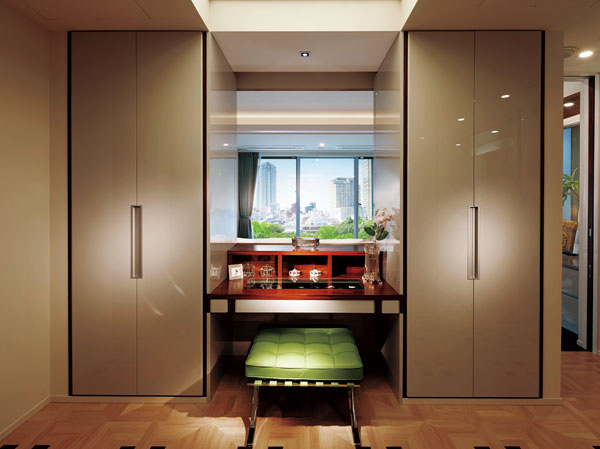 WALK THROUGH CLOSET Interior![Interior. [Ceiling cassette type air conditioner] A cassette type air conditioner indoor unit has been embedded in the ceiling it has been adopted in all the living room and the kitchen. Without compromising the interior landscape for refrigerant pipe is not visible, It likened to a neat impression the ceiling and walls.](/images/tokyo/minato/6b83cfe09.jpg) [Ceiling cassette type air conditioner] A cassette type air conditioner indoor unit has been embedded in the ceiling it has been adopted in all the living room and the kitchen. Without compromising the interior landscape for refrigerant pipe is not visible, It likened to a neat impression the ceiling and walls. 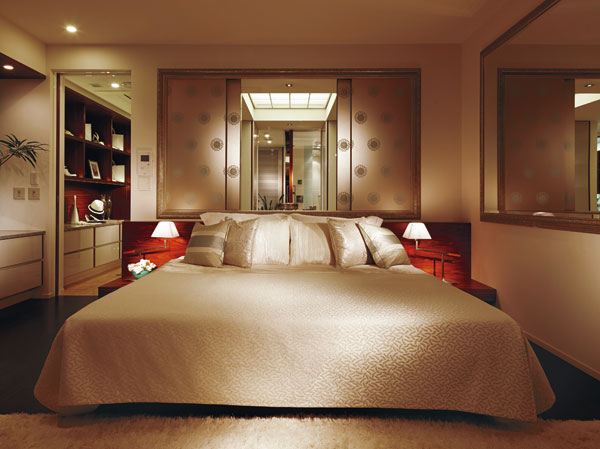 MASTER BEDROOM Earthquake ・ Disaster-prevention measures![earthquake ・ Disaster-prevention measures. [Seismically isolated structure] For earthquake-resistant structure to support the force applied to a building in the strength of the building, Provided with a layer (isolation layer) that supple deformed between the building and the ground, It has adopted a seismic isolation structure to absorb the shaking of an earthquake. Also, Reduce the fall, such as furniture, It will contribute to the prevention of secondary disaster. (Seismic isolation ・ Earthquake-resistant structure conceptual diagram)](/images/tokyo/minato/6b83cff02.jpg) [Seismically isolated structure] For earthquake-resistant structure to support the force applied to a building in the strength of the building, Provided with a layer (isolation layer) that supple deformed between the building and the ground, It has adopted a seismic isolation structure to absorb the shaking of an earthquake. Also, Reduce the fall, such as furniture, It will contribute to the prevention of secondary disaster. (Seismic isolation ・ Earthquake-resistant structure conceptual diagram) ![earthquake ・ Disaster-prevention measures. [Emergency power generation equipment] Operates the emergency generator when it became a power outage, Elevator (one), Water supply and drainage pump, Tawapakingu, It will supply power to the disposer treatment tank. The stockpile fuel for emergency power generation equipment to ensure 1950L, The body responsible for the operation schedule of about 5 days. (Same specifications)](/images/tokyo/minato/6b83cff05.jpg) [Emergency power generation equipment] Operates the emergency generator when it became a power outage, Elevator (one), Water supply and drainage pump, Tawapakingu, It will supply power to the disposer treatment tank. The stockpile fuel for emergency power generation equipment to ensure 1950L, The body responsible for the operation schedule of about 5 days. (Same specifications) Building structure![Building structure. [Tokyo apartment environmental performance display] Large-scale new construction ・ By providing information about the environmental performance of the extension such as the apartment towards the purchase plan, Mansion expansion of choices that are friendly to environment ・ Improvement of evaluation in the market ・ It is a system to encourage the efforts of the owner of the voluntary environmental considerations. "Thermal insulation of buildings.", "Equipment of energy conservation.", "Solar power ・ Solar thermal ", "The life of the building.", About five items of "green", Evaluated by an asterisk (), Displays on the label. ※ For more information see "Housing term large Dictionary"](/images/tokyo/minato/6b83cff01.jpg) [Tokyo apartment environmental performance display] Large-scale new construction ・ By providing information about the environmental performance of the extension such as the apartment towards the purchase plan, Mansion expansion of choices that are friendly to environment ・ Improvement of evaluation in the market ・ It is a system to encourage the efforts of the owner of the voluntary environmental considerations. "Thermal insulation of buildings.", "Equipment of energy conservation.", "Solar power ・ Solar thermal ", "The life of the building.", About five items of "green", Evaluated by an asterisk (), Displays on the label. ※ For more information see "Housing term large Dictionary" ![Building structure. [The structure of the foundation (cast-in-place concrete 拡底 pile)] Support under a load of the building directly to the foundation of the building, It refers to the bottom of the structure that transmits its power to support ground. The cast-in-place concrete piles of "Park Mansion Akasaka Hikawa hill" in a diameter of about 1.6m, Convey the building load to support the ground of robust underground about 26m, We support. (Pile foundation ・ Structure conceptual diagram)](/images/tokyo/minato/6b83cff03.jpg) [The structure of the foundation (cast-in-place concrete 拡底 pile)] Support under a load of the building directly to the foundation of the building, It refers to the bottom of the structure that transmits its power to support ground. The cast-in-place concrete piles of "Park Mansion Akasaka Hikawa hill" in a diameter of about 1.6m, Convey the building load to support the ground of robust underground about 26m, We support. (Pile foundation ・ Structure conceptual diagram) ![Building structure. [Eco-glass conceptual diagram] Coated with a special metal film "Low-E film" to the multi-layer glass. Excellent thermal barrier ・ Enhance the cooling and heating effect in the thermal insulation effect, Also reduced the power consumption of air conditioning. In addition to UV rays, Such as suppressing the generation of condensation, We aim to comfortable indoor space. (Eco-glass conceptual diagram)](/images/tokyo/minato/6b83cff06.jpg) [Eco-glass conceptual diagram] Coated with a special metal film "Low-E film" to the multi-layer glass. Excellent thermal barrier ・ Enhance the cooling and heating effect in the thermal insulation effect, Also reduced the power consumption of air conditioning. In addition to UV rays, Such as suppressing the generation of condensation, We aim to comfortable indoor space. (Eco-glass conceptual diagram) Other![Other. [Photovoltaic facility ・ Emergency storage battery] By using the emergency storage batteries and solar power generation facilities in the set, The operation of the one-segment TV and radio in disaster management offices, Supplies such as mobile phone charger. ※ Assumed supply time will be about 6 hours in the case of night like solar power can not be used. ※ You may not be able to use the infrastructure of the damage to the internal and external. (Same specifications)](/images/tokyo/minato/6b83cff04.jpg) [Photovoltaic facility ・ Emergency storage battery] By using the emergency storage batteries and solar power generation facilities in the set, The operation of the one-segment TV and radio in disaster management offices, Supplies such as mobile phone charger. ※ Assumed supply time will be about 6 hours in the case of night like solar power can not be used. ※ You may not be able to use the infrastructure of the damage to the internal and external. (Same specifications) ![Other. [save ・ Earth ・ display] Electricity in the dwelling unit ・ gas ・ Gas water supply device remote control which visualization usage and CO2 emissions of hot water. By setting the target value, It increases energy conservation consciousness. ※ Emissions and use fee is a measure. ※ It may differ from the actual display of the numerical values. (Same specifications)](/images/tokyo/minato/6b83cff07.jpg) [save ・ Earth ・ display] Electricity in the dwelling unit ・ gas ・ Gas water supply device remote control which visualization usage and CO2 emissions of hot water. By setting the target value, It increases energy conservation consciousness. ※ Emissions and use fee is a measure. ※ It may differ from the actual display of the numerical values. (Same specifications) Surrounding environment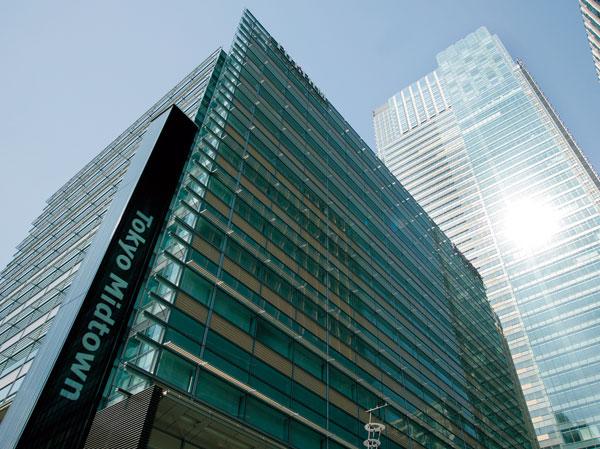 Tokyo Midtown (about 540m ・ 7-minute walk) 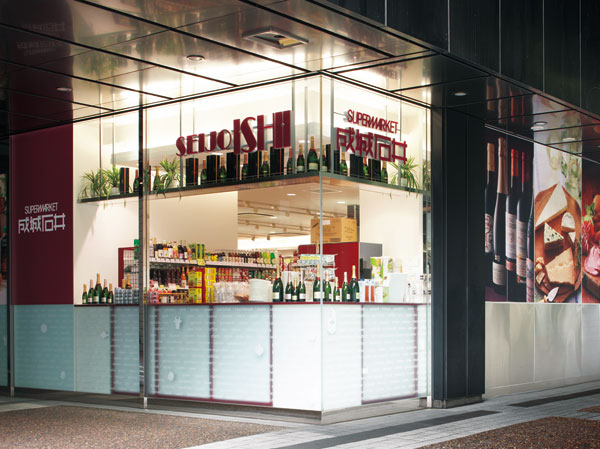 Seijo Ishii Akasaka Ark Hills store (about 420m ・ 6-minute walk) 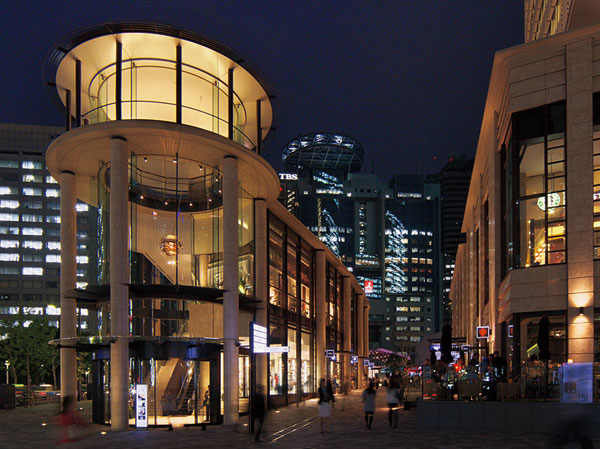 Akasaka Sacas (about 500m ・ 7-minute walk) 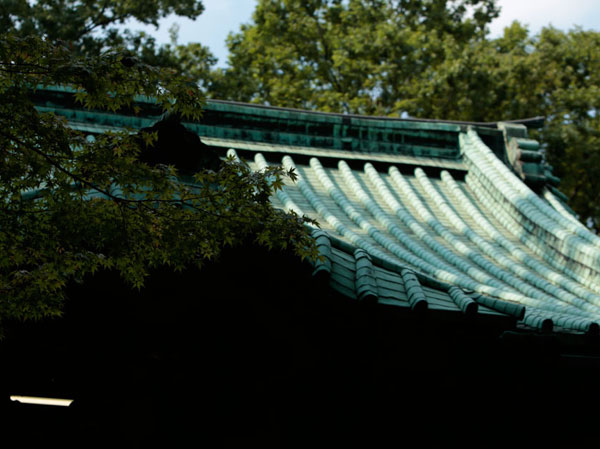 Hikawa Shrine (about 50m) Other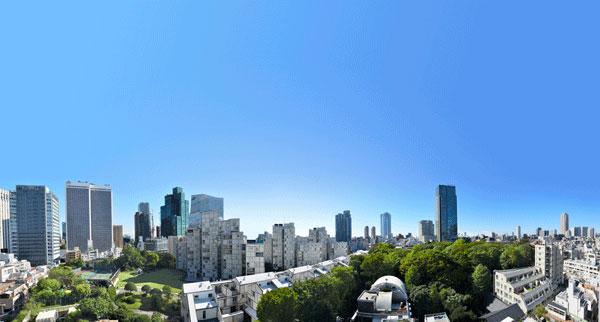 ※ View photo was the local 9th floor equivalent than taking a southwest direction (10 May 2012), Dwelling unit of orientation ・ View is slightly different by rank. Floor: 2LDK + WiC + Sto, the occupied area: 93.98 sq m, Price: TBD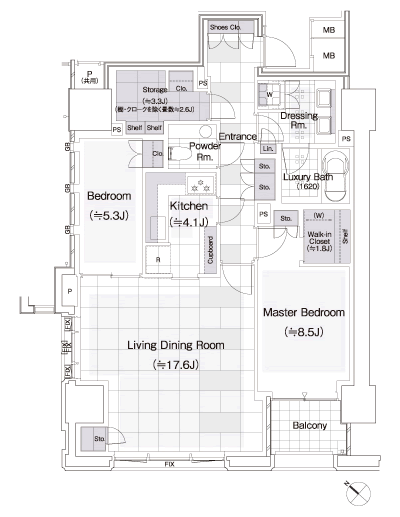 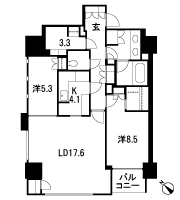 Floor: 2LDK + WiC + SiC, the area occupied: 95.41 sq m, Price: TBD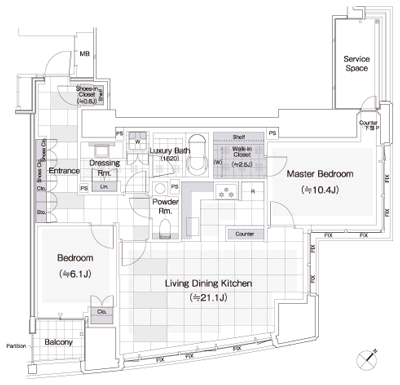 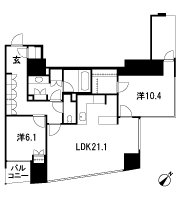 Floor: 3LDK + WiC + SiC + Sto, the occupied area: 123.02 sq m, Price: TBD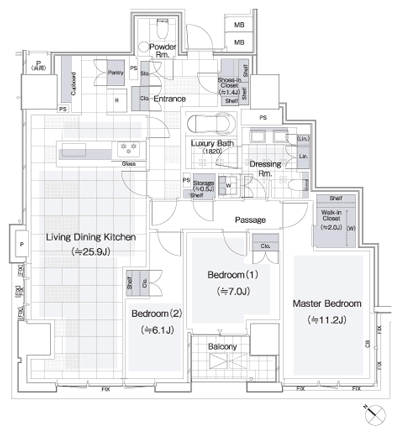 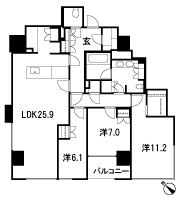 Location | ||||||||||||||||||||||||||||||||||||||||||||||||||||||||||||||||||||||||||||||||||||||||||||||||||||||